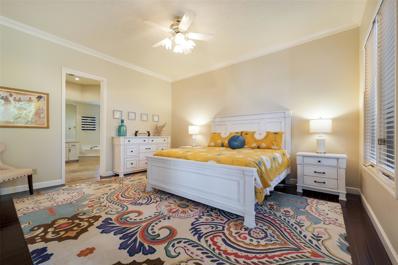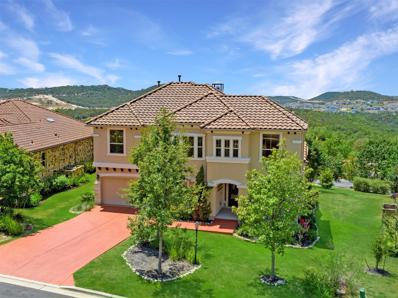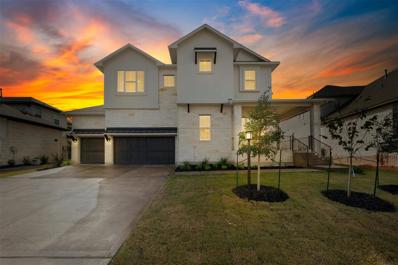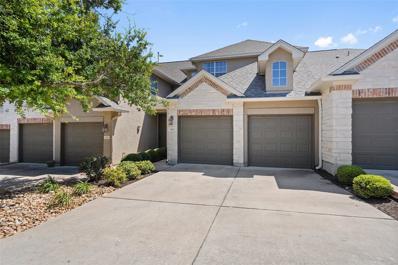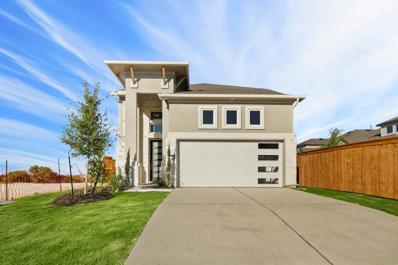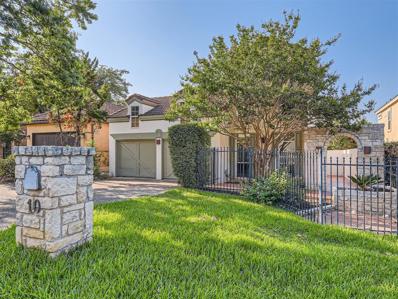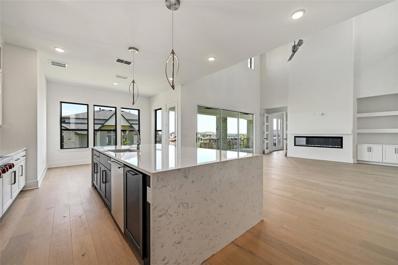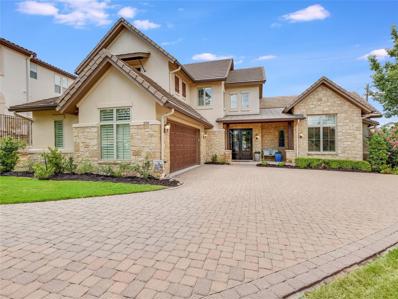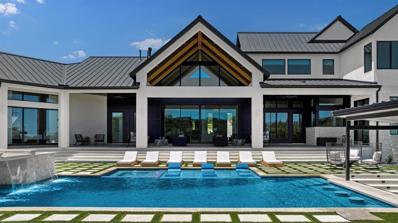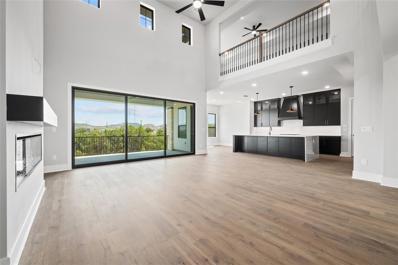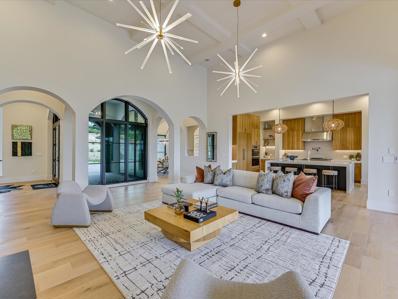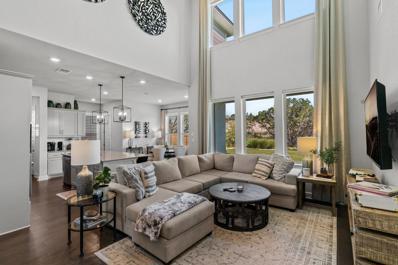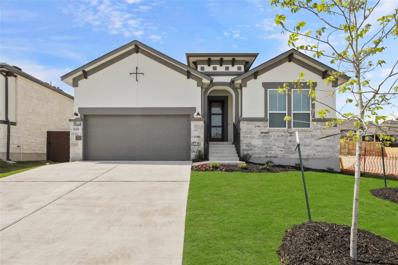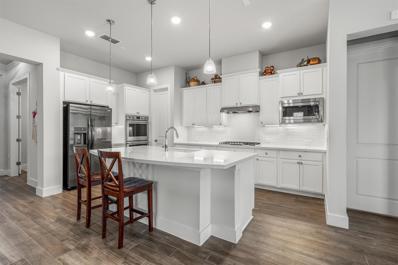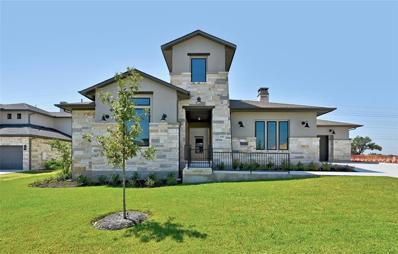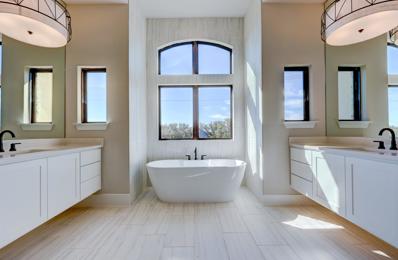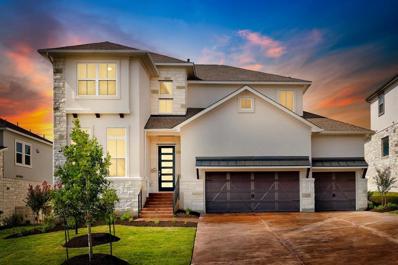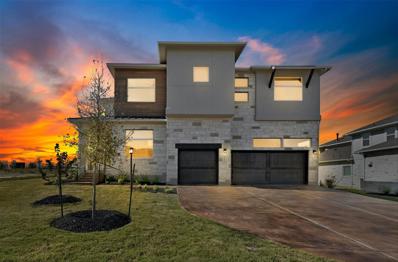Austin TX Homes for Sale
- Type:
- Single Family
- Sq.Ft.:
- 2,454
- Status:
- Active
- Beds:
- 3
- Lot size:
- 0.37 Acres
- Year built:
- 1984
- Baths:
- 2.00
- MLS#:
- 2520550
- Subdivision:
- Hills Lakeway Ph 02
ADDITIONAL INFORMATION
Welcome to the perfect one-story home in The Hills! Pride of ownership is evident and the layout is unique with a sunken living room. 44 Autumn Oaks Dr is located on a quiet street in a prime location within this sought-after neighborhood. Walking distance to The Hills Park for recreation or cart over to the World of Tennis/Hills Country Club/Flintrock for social activities, dining, fitness, tennis, and swimming! The kitchen is open and bright with plenty of natural light. Two outdoor living spaces and a built-in grill are an entertainer's dream! The oversized lot provides additional space for parking. The landscaping is a perfect mix of xeriscape, thoughtfully integrated Texas native plants, lush sections of grass, and shade. Behind the home is a flat elevated bonus section of the yard that backs to trees and acreage. Perfect for a pool? (buyer to verify). Fresh interior paint, two hot water heaters, a new tile roof in 2015, and a new HVAC in 2018. Low tax rate. Excellent schools. Can it get any better? Call me today and inquire about a 1% lender credit. *Buyer to independently verify all information including HOA and social membership*
$779,000
411 Bonaire Ct Lakeway, TX 78738
- Type:
- Single Family
- Sq.Ft.:
- 3,290
- Status:
- Active
- Beds:
- 4
- Lot size:
- 0.29 Acres
- Year built:
- 2014
- Baths:
- 3.00
- MLS#:
- 5722920
- Subdivision:
- Rough Hollow -the Overlook
ADDITIONAL INFORMATION
Welcome to the winning match of your dreams! This gorgeous 4-bedroom, 3 bath home in the desirable Rough Hollow Lakeway area is a rare find and an opportunity you won’t want to miss. With its proximity to world-class tennis, golf, hiking, biking, and boating, you can be sure that you’ll have plenty to enjoy right at your fingertips. The home features views of the hill country from every corner, immaculate hardwood floors throughout, high ceilings for an airy atmosphere and natural light for a bright start each day. You'll love cooking in this updated kitchen with stainless appliances and stained wood cabinets topped with granite counter tops – all open to the family room so no one has to miss out on conversation while making dinner! There's even formal and informal dining rooms perfect for special occasions or everyday meals alike. Escape to the private office off the entry foyer complete with double French doors and overlooking the covered front porch. Head outside where covered outdoor living awaits complete with views, a fireplace, and built-in grille. There's also plenty of room for a pool in the large backyard. Upstairs includes two bedrooms and a Hollywood bath, plus bonus spaces like an upstairs game room as well as a separate media room equipped with projector and screen. The owner’s suite offers stunning views when waking up each morning followed by relaxing bubble baths in its spa bathroom. Rough Hollow Lakeway offers unparalleled amenities that cater to every lifestyle. Residents have access to a full calendar of community events, four resort-style pools and more. For those seeking a tranquil retreat, the community is surrounded by miles of hike and bike trails and the serene Rough Hollow Yacht Club and Marina. The yacht club features a casual restaurant, state-of-the-art fitness center, resort-style pool, and an outdoor amphitheater. Rough Hollow Lakeway truly sets the standard for resort-style living. Don't let this incredible gem slip away - call today
$1,131,990
610 Gunison Dr Lakeway, TX 78738
- Type:
- Single Family
- Sq.Ft.:
- 3,753
- Status:
- Active
- Beds:
- 5
- Lot size:
- 0.24 Acres
- Year built:
- 2023
- Baths:
- 5.00
- MLS#:
- 7997229
- Subdivision:
- Rough Hollow
ADDITIONAL INFORMATION
Featuring over $215,000 of structural and interior options and upgrades. Amazing plan featuring a casita with a living and bedroom with en suite bath. Oversized 3 car garage, oversized patio, Luxury primary bath with oversized shower and a freestanding tub. Open and spacious design with sliding door to the patio and a ton of windows for amazing natural light. October Completion
- Type:
- Condo
- Sq.Ft.:
- 1,864
- Status:
- Active
- Beds:
- 3
- Lot size:
- 0.18 Acres
- Year built:
- 2005
- Baths:
- 3.00
- MLS#:
- 3222932
- Subdivision:
- Enclave At Alta Vista Amd
ADDITIONAL INFORMATION
The perfect lock and leave unit backing up to greenbelt with outstanding distant Hill Country views and privacy. 3 bedrooms, 2.5 baths with open floor plan to to breakfast nook and living room. New wood flooring downstairs , paint and carpet upstairs! This stunning home is ready to move in with excellent maintenance and records. Offers privacy with easy access to shopping, dining in the highly desirable community of Alta Vista featuring outstanding pool, tennis courts and fitness center! HOA covers water, trash and sewer. Vacant/lockbox, A MUST SEE !!
$679,990
17208 Hattie Trce Austin, TX 78738
- Type:
- Single Family
- Sq.Ft.:
- 2,482
- Status:
- Active
- Beds:
- 3
- Lot size:
- 0.13 Acres
- Year built:
- 2023
- Baths:
- 4.00
- MLS#:
- 3256133
- Subdivision:
- Sweetwater
ADDITIONAL INFORMATION
This move-in ready gem awaits you! Introducing Newmark Homes Rainier plan, located in Sweetwater. This stunning two-story plan offers breathtaking views of the hill country from the covered rear patio and balcony. Vaulted ceilings in the family room and breakfast area add to the sense of space and luxury. Glass sliders in the main bedroom provide access to the outdoors, creating a seamless indoor-outdoor living experience. Inside, you'll find a game room, study, and mud room for added convenience. The main bedroom features double walk-in closets for ample storage. Modern amenities include stainless steel appliances, a tankless water heater, and quartz countertops, enhancing both style and functionality. Don't miss out on the chance to call this exquisite residence your own!
$650,000
10 Swiftwater Trl Austin, TX 78738
- Type:
- Single Family
- Sq.Ft.:
- 2,498
- Status:
- Active
- Beds:
- 3
- Lot size:
- 0.12 Acres
- Year built:
- 1996
- Baths:
- 3.00
- MLS#:
- 4327534
- Subdivision:
- Hills Of Lakeway Phs 6, The Hills
ADDITIONAL INFORMATION
Charming patio home on greenbelt and dry creek in prestigious gated community. Fresh paint, updated AC - 2 units, updated carpet in Master and upstairs. Spacious kitchen with stone & tile back splash & lots of cabinets. Open to family room with fireplace and floor to ceiling built-ins. Rounded corners , arches, vaulted ceilings. Stained & scored floors in main living areas. Spacious guest suite with private bath on 2nd floor. Private, inviting court yard and patio. Back veranda and covered porch overlook greenbelt and dry creek. Walking distance to golf course & club house. Inviting courtyard and patio, very private back veranda and porch. Owner finance available with 20% down. Terms negotiable.
$1,559,566
809 Whitcomb Way Lakeway, TX 78738
- Type:
- Single Family
- Sq.Ft.:
- 5,571
- Status:
- Active
- Beds:
- 5
- Lot size:
- 0.29 Acres
- Year built:
- 2023
- Baths:
- 6.00
- MLS#:
- 1476883
- Subdivision:
- Rough Hollow
ADDITIONAL INFORMATION
Westin Homes NEW Construction (Zilker II, Elevation A) Breathtaking Entry! With 5 Bedrooms & 5.5 baths, Dining Room and Study. Chef's Dream Kitchen Includes Tall Upper Kitchen Cabinets with Custom Picked Appliances. Primary Suite & Guest Bed on First Floor, 3 Bedrooms and 3 Bathrooms Upstairs to Accompany Both Game & Media Rooms. There Are Many Stylish Designer Accents Throughout the Home! Covered Porch Attached, 2 & 1 Car Garages, Front & Back Sod, and Sprinkler System! Come Visit Your New Home Today!
$1,050,000
209 Cabo Del Sol Cv Austin, TX 78738
- Type:
- Single Family
- Sq.Ft.:
- 3,233
- Status:
- Active
- Beds:
- 4
- Lot size:
- 0.29 Acres
- Year built:
- 2013
- Baths:
- 4.00
- MLS#:
- 7624888
- Subdivision:
- Flintrock At Hurst Creek Ph 02
ADDITIONAL INFORMATION
Welcome to 209 Cabe Del Sol, Austin, TX 78738, located in the prestigious Flintrock Falls neighborhood. This elegant home offers 4 bedrooms, 4 bathrooms, and 3,233 square feet of luxurious living space. Highlights include a gourmet kitchen with a center island, a spacious living room with high ceilings, and a primary suite with a walk-in closet. The exterior features a covered patio, landscaped yard, and stunning hill country views. Enjoy community amenities like a clubhouse, golf course, and 24/7 security.
$2,900,000
16829 Whispering Breeze Dr Austin, TX 78738
- Type:
- Single Family
- Sq.Ft.:
- 5,506
- Status:
- Active
- Beds:
- 4
- Lot size:
- 2.2 Acres
- Year built:
- 2021
- Baths:
- 5.00
- MLS#:
- 6322859
- Subdivision:
- Destiny Hills Sec 2
ADDITIONAL INFORMATION
Welcome to a truly inspired residence, where luxury living meets a unique blend of chic elegance and highly curated design, situated on over 2 acres of pristine land. This exceptional custom-built property offers over 5,500 sqft of interior living space, an expansive covered patio along with a resort style pool. Zen living spaces and captivating bespoke design showcase soaring ceilings, expansive sliding doors, venetian plaster walls and an abundance natural light. Every inch of this home has been thoughtfully crafted to create a truly enchanting atmosphere. At the heart of the home is a welcoming kitchen with custom cabinetry, Wolf and Sub Zero appliances, and quartzite stone countertops with an additional Butler's pantry + bar. An entire wing encompasses the primary retreat, spa-like with an outdoor shower, double sided fireplace, an outdoor seating area, and 2 custom walk-in closets. Upstairs 3 additional bedrooms and secondary living space delight. The true gem of this property is the speakeasy- a hidden retreat with a touch of nostalgia and sophistication. The outdoor oasis is a paradise unto itself, featuring an expansive pool with waterfall feature complete with an outdoor kitchen cabana and a swim up bar creating a perfect spot for enjoyment and socialization, there is ample room to add a pickle ball court! For the automotive enthusiast, the property boasts a rare 4-car garage, providing ample space for your prized vehicles and storage needs. Nestled in the Destiny Hills community, enjoy the tranquility of your expansive estate while being just a short distance away from renowned schools, shopping centers, and restaurants; situated just 10 minutes to the city of Lakeway and the Hill Country Galleria, and 30 minutes to the airport and downtown Austin. Embrace your inspired luxury lifestyle in this remarkable residence, where bespoke design, remarkable outdoor living, and thoughtful craftsmanship converge to create an unparalleled living experience.
$1,724,262
903 Tomichi Trl Lakeway, TX 78738
- Type:
- Single Family
- Sq.Ft.:
- 5,571
- Status:
- Active
- Beds:
- 5
- Lot size:
- 0.44 Acres
- Year built:
- 2023
- Baths:
- 6.00
- MLS#:
- 6514120
- Subdivision:
- Rough Hollow
ADDITIONAL INFORMATION
Westin Homes NEW Construction (Zilker II, Elevation B) Breathtaking Entry! With 5 Bedrooms & 5.5 baths, Dining Room and Study. Chef's Dream Kitchen Includes Tall Upper Kitchen Cabinets with Custom Picked Appliances. Primary Suite & Guest Suite on First Floor, 3 Bedrooms and 3 Bathrooms Upstairs to Accompany Both Game & Media Rooms. There Are Many Stylish Designer Accents Throughout the Home! Covered Porch & Courtyard Attached, 2 & 1 Car Garages, Front & Back Sod, Sprinkler System! Come Visit Your New Home Today!
$3,845,000
8132 Magnolia Ridge Cv Austin, TX 78738
- Type:
- Single Family
- Sq.Ft.:
- 6,468
- Status:
- Active
- Beds:
- 5
- Lot size:
- 1.26 Acres
- Year built:
- 2023
- Baths:
- 6.00
- MLS#:
- 6694601
- Subdivision:
- Belvedere
ADDITIONAL INFORMATION
Tucked away in the gated, sought after community of Belvedere, this priced to sell newly constructed sanctuary is truly a bespoke labor of love. There is no other like it! No backyard neighbors-the sweeping 1.3 acre lot extends all the way to the nature trails of an 80 acre nature preserve for utmost privacy and makes the addition of more garages and casita/pool house, or your very own small vineyard, a breeze! The ingenious reverse living floorpan maximizes the vast rolling hills VIEW! On the main level, the primary suite, guest suite, office, and living areas bask in an abundance of natural light, offering an enchanting retreat. Prepare to be awestruck as you step onto the verandah, the perfect perch to witness the dramatic sunsets. Downstairs,a world of entertainment awaits in the state-of-the-art home theater or in the expansive game room, outside the resort-style pool and hot tub grace the expansive backyard with limitless potential to create the oasis of your dreams. Positioned below street level, this home conceals its splendor, adding an extra layer of seclusion to its already private, cul-de-sac location. An addition of a driveway staircase, and additional parking pads at street level makes guest access and hosting large gatherings convenient. Prepare to be captivated by the soaring 12-20 foot ceilings throughout, intricate ceiling treatments, and dramatic arches that adorn this exquisite residence. An elevator shaft, wine cellar, superior Dacor appliances, premium glass doors & windows, waterfall Quartz island, 3 inch mitered counters, whole-house custom solid core doors, solid metal hardware, custom frameless European cabinets, and designer lights & fixtures further elevate this haven. Enjoy hiking trails, natural pools, a medley of nearby wineries and distilleries, only 30 min to central Austin, 20 min to the waters edge of Lake Travis,10 min to The Galleria’s vibrant shops, eateries, & entertainment. Enjoy the best of Austin at this address!
$799,999
7009 Empresa Dr Austin, TX 78738
- Type:
- Single Family
- Sq.Ft.:
- 2,671
- Status:
- Active
- Beds:
- 4
- Lot size:
- 0.21 Acres
- Year built:
- 2021
- Baths:
- 3.00
- MLS#:
- 4171575
- Subdivision:
- Sweetwater Ranch Sec 2 Vlg N
ADDITIONAL INFORMATION
This gorgeous former M/I model home is located in the highly sought-after Sweetwater Ranch, offering both luxury and comfort. This magnificent home has 4 bedrooms, 3 bathrooms, and a spacious living area, providing ample room for relaxing or entertaining. Guests are welcomed into an open living space that flows effortlessly throughout the home. The primary bedroom, second bedroom, and even a dedicated office with a French door entrance are all on the first floor. Upstairs, a landing/second living space with recessed lighting, two bedrooms with carpet flooring, and a full bath provide the perfect haven for family/visitors. The house is built for luxurious living, with contemporary upgrades and stunning features throughout. In addition to the designer touches provided by the builder, the owners have added a Tesla charger, custom electric blinds in the living room and primary bedroom as well as custom organization system in the primary closet. The kitchen is adorned with stylish light fixtures, quartz countertops, and a huge center island/breakfast bar combo that provides a generous amount of extra seating. The family room has fantastic views of the serene backyard and beautiful Hill Country, providing the perfect spot for family gatherings or entertaining guests. Step out onto your roomy, covered back patio and breathe in the fresh Texas air while taking in the beautiful surroundings of the large fully-fenced backyard. The community is thoughtfully designed to provide residents with the most comfortable lifestyle, featuring miles of trails for walking, hiking, or biking, two resort-style pools, and clubhouses. Sweetwater is just minutes from many entertainment and dining spots, including the nearby Hill Country Galleria. The area also features access to top-rated schools, including Lake Travis High School. The home was purchased in 12/21 complete with the model furnishings. The seller would like to sell all of the furnishings for an additional $25K on a bill of sale.
$649,990
8308 Bouvreuil Dr Austin, TX 78738
- Type:
- Single Family
- Sq.Ft.:
- 2,359
- Status:
- Active
- Beds:
- 4
- Lot size:
- 0.15 Acres
- Year built:
- 2023
- Baths:
- 3.00
- MLS#:
- 3870368
- Subdivision:
- Provence
ADDITIONAL INFORMATION
Don't let this opportunity pass you by! Now is the perfect time to make this stunning 1-story Sorano plan by Newmark Homes your new home. Located in the newest section of Provence, this move-in ready home offers a wealth of desirable features. Step outside to enjoy the extended covered patio, perfect for outdoor entertaining. Inside, you'll find walk-in closets in every bedroom, bay windows in the breakfast area and main bedroom, a dining room, and coffered ceilings in the entry, adding a touch of elegance to the home. Indulge in the luxury of the Ovalada freestanding tub in the primary bathroom. The open concept living space is perfect for modern living, while features like a tankless water heater, quartz countertops, and stainless steel appliances add both style and functionality. Take a virtual tour of a Newmark model with the same floorplan to get a glimpse of the possibilities!
$829,000
16808 Morelle Dr Austin, TX 78738
- Type:
- Single Family
- Sq.Ft.:
- 2,610
- Status:
- Active
- Beds:
- 3
- Lot size:
- 0.22 Acres
- Year built:
- 2022
- Baths:
- 3.00
- MLS#:
- 8638333
- Subdivision:
- Provence Ph 1 Sec 5a
ADDITIONAL INFORMATION
Welcome to your new dream home in highly sought-after 78738, where you'll find a gorgeous, like-new house that's been thoughtfully crafted to meet your every need. This 1-story Cappuccino floor plan is wonderfully designed with 3 bedrooms, 2.5 bathrooms, a dedicated office, and a bonus/flex room. Custom paint and high-end lighting throughout! As you step inside, you'll immediately notice the luxury vinyl plank flooring, high ceilings and dreamy natural light that create a sense of openness and warmth. The spacious living room is perfect for relaxing with family and friends, with a corner fireplace, recessed lighting, and a contemporary fan. The gourmet kitchen is a chef's dream, with a large center island that features a breakfast bar, shaker-style cabinetry, tile backsplash, under-cabinet lighting and SS appliances. Whether you're hosting a large dinner party or an intimate gathering, the combined, open concept living, kitchen and dining offer the perfect space for creating lasting memories. The gorgeous owner's suite is a true retreat, with a beautiful accent wall, tray ceiling, and a large window with views of the backyard. The breathtaking spa-like bathroom features a custom tile backsplash, and a huge walk-in shower that offers the ultimate relaxation. The walk-in closet leads into the laundry room for added convenience. Both guest rooms have their own unique characteristics, with the guest bath featuring a fun accent wall that adds a touch of whimsy to the space. The huge covered back patio overlooks the peaceful backyard, with solar/smart lighting, making it perfect for alfresco dining and entertaining. The washer/dryer, fridge, and Vivint security system convey with the sale, making this home truly move-in ready. The community center features a pool, lounge, and vineyard, adding to the charm and appeal of this wonderful neighborhood. Zoned for highly rated Lake Travis ISD. So come on in, take a look around, and get ready to fall in love with your new home.
$1,499,951
810 Whitcomb Way Lakeway, TX 78738
- Type:
- Single Family
- Sq.Ft.:
- 5,041
- Status:
- Active
- Beds:
- 5
- Lot size:
- 0.35 Acres
- Year built:
- 2022
- Baths:
- 7.00
- MLS#:
- 1545571
- Subdivision:
- Rough Hollow
ADDITIONAL INFORMATION
Westin Homes NEW Construction (Pinehurst II, Elevation B) Breathtaking Courtyard Entry! 5 Bedrooms, 5 Full baths & 2 half baths, with informal Dining Room & Study! Chef's Dream Kitchen Includes Tall Upper Kitchen Cabinets & Stainless-Steel Appliances. Primary Suite & 3 Bedrooms On The First Floor & 1 Bedroom Upstairs to Accompany Both Game & Media Rooms, With Stylish Designer Accents Throughout the Home! Covered Patio attached with summer kitchen, 2 balconies, 2 Garages for 3 cars total, Front & Back Sod! Come Visit Your New Home Today!
$1,549,294
902 Bristol Creek Bnd Lakeway, TX 78738
- Type:
- Single Family
- Sq.Ft.:
- 5,041
- Status:
- Active
- Beds:
- 5
- Lot size:
- 0.38 Acres
- Year built:
- 2022
- Baths:
- 7.00
- MLS#:
- 2157615
- Subdivision:
- Rough Hollow
ADDITIONAL INFORMATION
Westin Homes NEW Construction (Pinehurst II, Elevation B) Breathtaking Courtyard Entry! 5 Bedrooms, 5 Full baths & 2 half baths, with informal Dining Room & Study! Chef's Dream Kitchen Includes Tall Upper Kitchen Cabinets & Stainless-Steel Appliances. Primary Suite & 3 Bedrooms On The First Floor & 1 Bedroom Upstairs to Accompany Both Game & Media Rooms, With Stylish Designer Accents Throughout the Home! Covered Patio attached with summer kitchen, 2 balconies, 2 Garages for 3 cars total, Front & Back Sod! Come Visit Your New Home Today!
$919,990
726 Rawson Bnd Lakeway, TX 78738
- Type:
- Single Family
- Sq.Ft.:
- 3,222
- Status:
- Active
- Beds:
- 5
- Lot size:
- 0.19 Acres
- Year built:
- 2023
- Baths:
- 4.00
- MLS#:
- 7050772
- Subdivision:
- Rough Hollow
ADDITIONAL INFORMATION
**THIS HOME FEATURES OVER $108,000 IN UPGRADES!** This home has it all! Starting with a “multi-generational” secondary bedroom and full bath on the main level. A “centralized kitchen” is the heart of this Parmer floor plan, complete with an abundance of cabinetry, oversized island and upgraded appliances. The family room features two story ceilings with overlooks from above. The master bedroom has tiered ceilings and a closet you can get lost in! Top it off with a theatre sized media room, 5 bedrooms, 4 full baths, 3 car garage, a Built in Grill and a huge covered patio!
$1,113,990
904 Arundel Rd Lakeway, TX 78738
- Type:
- Single Family
- Sq.Ft.:
- 3,570
- Status:
- Active
- Beds:
- 4
- Lot size:
- 0.24 Acres
- Year built:
- 2023
- Baths:
- 4.00
- MLS#:
- 3623855
- Subdivision:
- Rough Hollow
ADDITIONAL INFORMATION
**THIS HOME FEATURES OVER $122,000 IN UPGRADES!** The Contemporary exterior makes this Lantana a very popular design. Featuring 4 bedrooms, 3.5 baths, home office, media, game room and huge covered patio with a 3 car garage. Two minute walk to the new Rough Hollow Elementary School. This open and inviting floor plan offers 2 story ceiling heights in portions of the first floor. The "Luxury master bath" package includes a stand alone tub and a shower so large we put two sets of controls in it! Located in the "SantaLuz" community of Rough Hollow on larger home sites.

Listings courtesy of ACTRIS MLS as distributed by MLS GRID, based on information submitted to the MLS GRID as of {{last updated}}.. All data is obtained from various sources and may not have been verified by broker or MLS GRID. Supplied Open House Information is subject to change without notice. All information should be independently reviewed and verified for accuracy. Properties may or may not be listed by the office/agent presenting the information. The Digital Millennium Copyright Act of 1998, 17 U.S.C. § 512 (the “DMCA”) provides recourse for copyright owners who believe that material appearing on the Internet infringes their rights under U.S. copyright law. If you believe in good faith that any content or material made available in connection with our website or services infringes your copyright, you (or your agent) may send us a notice requesting that the content or material be removed, or access to it blocked. Notices must be sent in writing by email to DMCAnotice@MLSGrid.com. The DMCA requires that your notice of alleged copyright infringement include the following information: (1) description of the copyrighted work that is the subject of claimed infringement; (2) description of the alleged infringing content and information sufficient to permit us to locate the content; (3) contact information for you, including your address, telephone number and email address; (4) a statement by you that you have a good faith belief that the content in the manner complained of is not authorized by the copyright owner, or its agent, or by the operation of any law; (5) a statement by you, signed under penalty of perjury, that the information in the notification is accurate and that you have the authority to enforce the copyrights that are claimed to be infringed; and (6) a physical or electronic signature of the copyright owner or a person authorized to act on the copyright owner’s behalf. Failure to include all of the above information may result in the delay of the processing of your complaint.
Austin Real Estate
The median home value in Austin, TX is $506,200. This is higher than the county median home value of $353,300. The national median home value is $219,700. The average price of homes sold in Austin, TX is $506,200. Approximately 53.29% of Austin homes are owned, compared to 35.33% rented, while 11.38% are vacant. Austin real estate listings include condos, townhomes, and single family homes for sale. Commercial properties are also available. If you see a property you’re interested in, contact a Austin real estate agent to arrange a tour today!
Austin, Texas 78738 has a population of 6,236. Austin 78738 is more family-centric than the surrounding county with 44.02% of the households containing married families with children. The county average for households married with children is 36.46%.
The median household income in Austin, Texas 78738 is $101,765. The median household income for the surrounding county is $68,350 compared to the national median of $57,652. The median age of people living in Austin 78738 is 41.9 years.
Austin Weather
The average high temperature in July is 93 degrees, with an average low temperature in January of 38.1 degrees. The average rainfall is approximately 35 inches per year, with 0.8 inches of snow per year.
