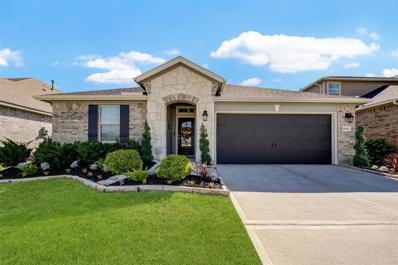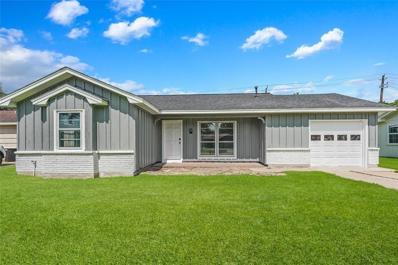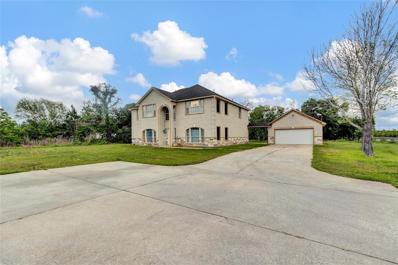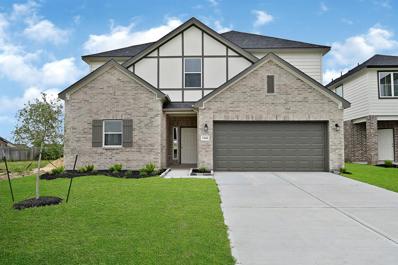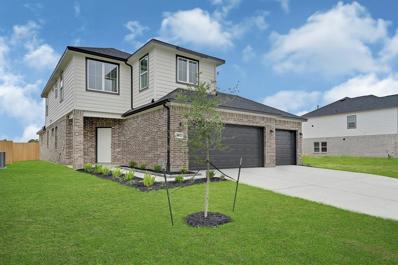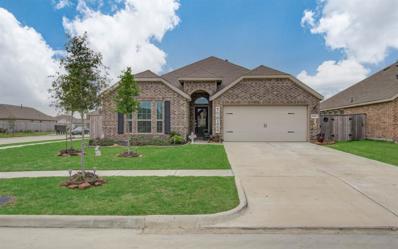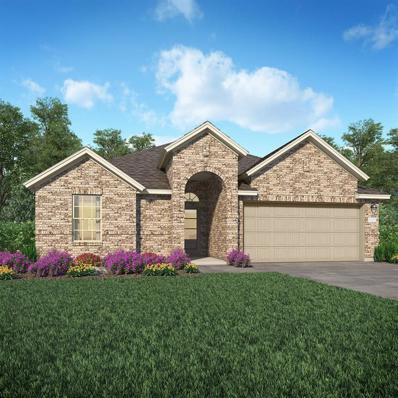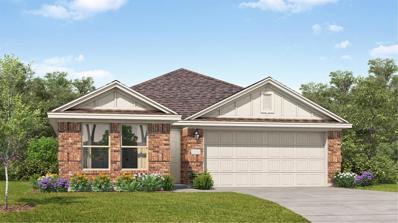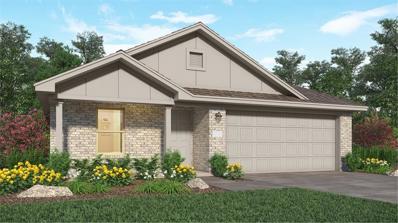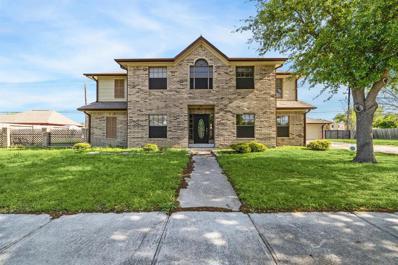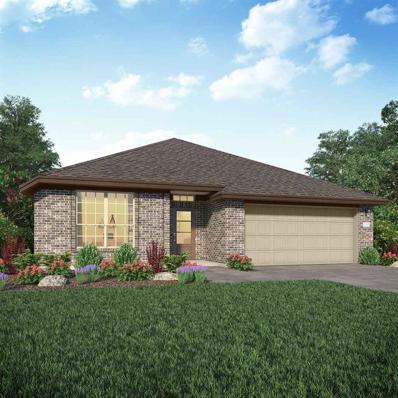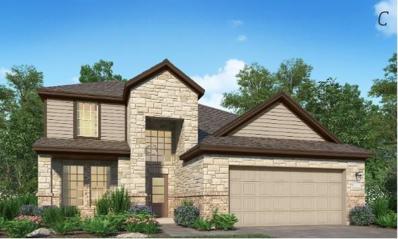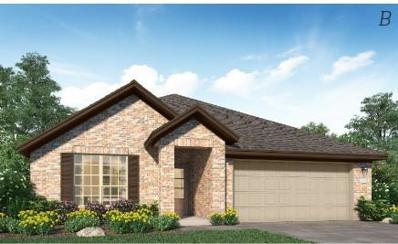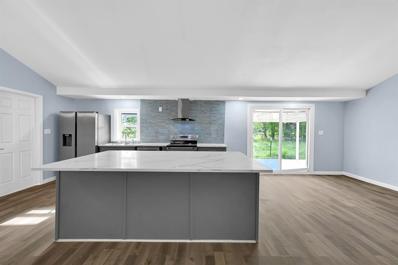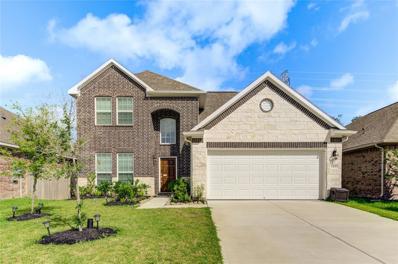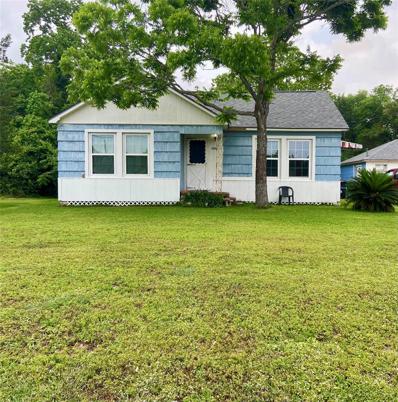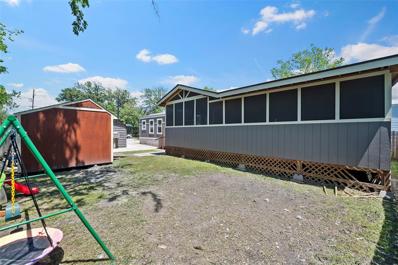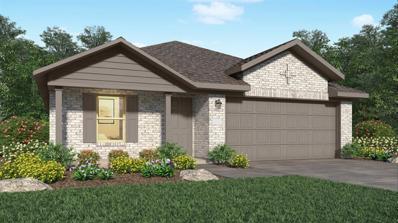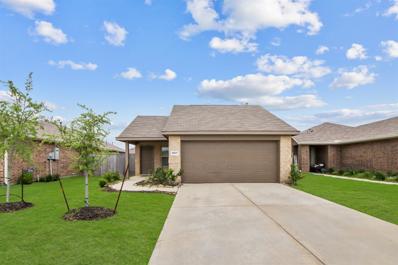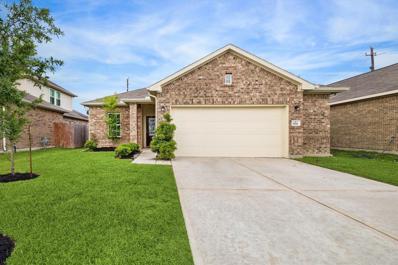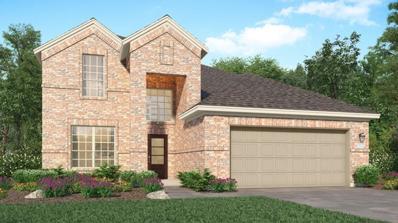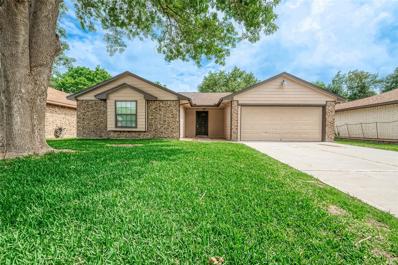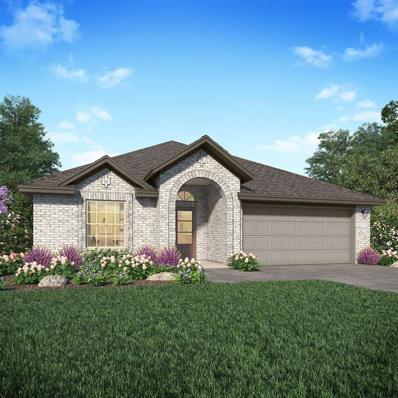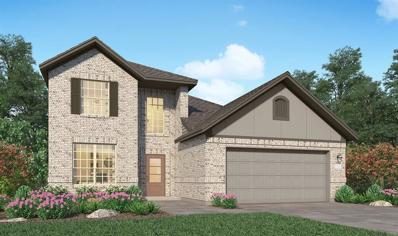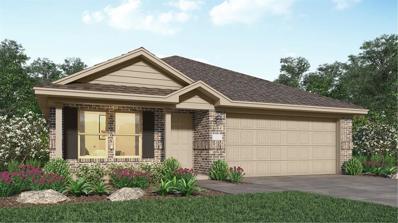Baytown TX Homes for Sale
- Type:
- Single Family
- Sq.Ft.:
- 1,724
- Status:
- NEW LISTING
- Beds:
- 3
- Lot size:
- 0.14 Acres
- Year built:
- 2020
- Baths:
- 2.00
- MLS#:
- 80417445
- Subdivision:
- Ashbel Cove
ADDITIONAL INFORMATION
Welcome to the absolutely stunning 9010 Blue Star Lane! Upon arrival, you are greeted by beautiful curb appeal accompanied with well-kept landscaping. As soon as you walk in the home, you'll feel as if you're walking into a model home! This home features 3 bedrooms and 2 bathrooms. Ceramic wood look tile throughout with herringbone pattern. Both bathrooms have been tastefully updated for a more custom look. Rooms have gorgeous accent walls to add character. The floorplan is thoughtfully laid out with the bedrooms split and the living areas open to each other. The openness is ideal for gatherings and a homey feel! The backyard includes a nice covered back patio, a shed for extra storage, and you will appreciate NO backdoor neighbors! This home is located down a cul-de-sac street so traffic is minimal. The location provides convenient access to I-10 and FM-1942 to get where you need to go in no time! This home is a gem that you won't want to miss out on!
- Type:
- Single Family
- Sq.Ft.:
- 1,689
- Status:
- NEW LISTING
- Beds:
- 4
- Lot size:
- 0.17 Acres
- Year built:
- 1968
- Baths:
- 2.00
- MLS#:
- 60939190
- Subdivision:
- Craigmont Place Sec 01
ADDITIONAL INFORMATION
This home is ready for its new owners. No back neighbors. Plenty of natural light walking in to the home in living, dining, kitchen area countertops are Quartz and floor is tile in kitchen. French Doors to the back patio with a covered back porch. All 3 bedrooms and living area have wood floors. BONUS ROOM in the back with full bath and kitchen has Quartz countertops laminate floor, can be used for extra office space or Entertainment area. Located in Craigmont Subdivision. Easy access to I-10, restaurants and shopping. No Yearly HOA
$1,200,000
7812 Wade Road Baytown, TX 77521
- Type:
- Single Family
- Sq.Ft.:
- 3,494
- Status:
- NEW LISTING
- Beds:
- 5
- Lot size:
- 9.66 Acres
- Year built:
- 2002
- Baths:
- 3.10
- MLS#:
- 47916054
- Subdivision:
- Highland Farms
ADDITIONAL INFORMATION
Welcome to this completely remodeled home sitting on 9.66 ACRES OF LAND. 2 acres have already been cleared for you and NO RESTRICTIONS in this area to do what you want with the rest. (Build another house, park your trucks, raise some cattle....) The home itself has been completely renovated. The first floor is spacious with a sitting area, a formal dining, breakfast area and huge living room. Go upstairs to a second living area /also can be converted to a game room. All bathrooms have been tastefully renovated come check this one out!
- Type:
- Single Family
- Sq.Ft.:
- 2,365
- Status:
- NEW LISTING
- Beds:
- 4
- Year built:
- 2024
- Baths:
- 3.10
- MLS#:
- 56350753
- Subdivision:
- Rollingbrook Estates
ADDITIONAL INFORMATION
READY NOW!!! NO BACK NEIGHBORS, Introducing Colina Homes energy efficient 4 bedroom, 3.5 bath masterpiece! The kitchen is a chef's dream, featuring 42" white cabinets, stormy night granite countertops, subway tile backsplash, stainless steel appliances add a touch of elegance. You'll love the gray porcelain tile flooring throughout, which gives the appearance of wood while offering the durability of tile. The family room is a showstopper with its 2-story ceilings, creating a grand and spacious atmosphere. The master suite features stand-up shower, garden tub, and double marble vanities. Enjoy the convenience of private access to the laundry room. One of the bedrooms comes complete with its own en-suite bathroom. Covered back patio is perfect for enjoying the outdoors. Includes 2" blinds, a built-in pest control system, & a tankless hot water heater for endless hot showers. This home is perfect for creating memories with loved ones. Visit 3327 Falling Brook Dr Baytown, TX 77521
- Type:
- Single Family
- Sq.Ft.:
- 2,102
- Status:
- NEW LISTING
- Beds:
- 4
- Year built:
- 2024
- Baths:
- 3.00
- MLS#:
- 96191913
- Subdivision:
- Rollingbrook Estates
ADDITIONAL INFORMATION
READY NOW NO BACK NEIGHBORS - Contemporary style home features a functional layout with two bedrooms down and two bedrooms up. The highlight of the home is the two-story family room, which creates a spacious and inviting atmosphere for gatherings and relaxation. The home is energy-efficient, featuring stainless steel appliances Pebble Gray 42â cabinets complimented by Bianco Fumo Quartz counter tops that not only add a modern touch to this open kitchen but provides a sleek durable workspace. A tankless water heater is also included, ensuring a constant supply of hot water while minimizing energy waste. The flooring is white porcelain tile that mimics the look of wood, combining the aesthetic appeal of hardwood with the easy maintenance of tile. The exterior of the home boasts three sides of Acme brick, featuring a 3-car garage. Please visit 3327 Falling Brook Dr Baytown TX 77521.
- Type:
- Single Family
- Sq.Ft.:
- 2,053
- Status:
- NEW LISTING
- Beds:
- 3
- Lot size:
- 0.18 Acres
- Year built:
- 2022
- Baths:
- 2.00
- MLS#:
- 34107250
- Subdivision:
- Sterling Point
ADDITIONAL INFORMATION
Welcome to this charming single-story home with a modern open living area that invites gatherings and creates a warm ambiance. This home features three bedrooms, two full baths, a study with French doors for added convenience, and a tucked-away owner's suite for privacy. The owner's suite offers a luxurious bathroom and a spacious walk-in closet. Enjoy outdoor leisure on the covered patio. Keyless entry and a garage hub provide ease of access for you and your guests, along with added security through cameras and a home-alarm system. Come experience comfort and versatility in this thoughtfully designed home, and be sure to visit the local clubhouse, pool, lakes and playgrounds while you tour this beautiful new community.
- Type:
- Single Family
- Sq.Ft.:
- 1,922
- Status:
- NEW LISTING
- Beds:
- 4
- Year built:
- 2024
- Baths:
- 2.00
- MLS#:
- 23965425
- Subdivision:
- Sterling Point
ADDITIONAL INFORMATION
BRAND NEW LENNAR Community - STERLING POINT!!! New Lennar Wildflower II Collection Homes in Sterling Point! The Brenham II, Elevation "B" is a spacious, single-story home featuring a large family room, a kitchen with a center island and an adjoining breakfast space that overlooks a covered patio. The ownerâs suite enjoys a large walk-in closet and a private entry that leads to a second walk-in closet and a laundry room. **Estimated Completion Date, July 2024**
- Type:
- Single Family
- Sq.Ft.:
- 1,847
- Status:
- NEW LISTING
- Beds:
- 4
- Year built:
- 2024
- Baths:
- 2.00
- MLS#:
- 20307440
- Subdivision:
- Sterling Point
ADDITIONAL INFORMATION
BRAND NEW LENNAR Community - STERLING POINT!!! New Lennar Watermill Collection Homes in Sterling Point! The Rowan, Brick Elevation "A" has a spacious open floorplan that serves as the heart of this single-level home, allowing for seamless flow between the kitchen, dining room and Great Room. At the back of the home is the restful ownerâs suite, featuring a cozy bedroom, en-suite bathroom and a walk-in closet. Three more bedrooms are situated off the entry foyer, while a versatile study provides a great space for working remotely. **Estimated Completion Date, June 2024**
- Type:
- Single Family
- Sq.Ft.:
- 1,302
- Status:
- NEW LISTING
- Beds:
- 3
- Year built:
- 2023
- Baths:
- 2.00
- MLS#:
- 50406650
- Subdivision:
- Sterling Point
ADDITIONAL INFORMATION
BRAND NEW LENNAR Community - STERLING POINT!!! New Lennar Watermill Collection Homes in Sterling Point! The Fullerton, Brick Elevation "A" is a new home that has a perfect layout that includes a well-equipped ownerâs suite in the back of the home with a private full bathroom and walk-in closet. Beside it is the open concept living area, which includes a modern kitchen, dining room and family room. Plus, two additional bedrooms share a bathroom in the hall. A two-car garage is included. **Estimated Completion Date, July 2024**
- Type:
- Single Family
- Sq.Ft.:
- 2,894
- Status:
- NEW LISTING
- Beds:
- 4
- Lot size:
- 0.39 Acres
- Year built:
- 1985
- Baths:
- 2.10
- MLS#:
- 22659930
- Subdivision:
- Country Club Oaks
ADDITIONAL INFORMATION
This stunning, recently remodeled home has a private pool and expansive backyard! The home features 4 bedrooms, 2.5 baths, huge living room, and separate dining room. The key features include new flooring, upgraded bathrooms, and the private pool. The backyard has a large, covered patio, perfect for entertaining by the pool. This is must see home! Call today for your private tour.
- Type:
- Single Family
- Sq.Ft.:
- 1,801
- Status:
- NEW LISTING
- Beds:
- 3
- Year built:
- 2023
- Baths:
- 2.00
- MLS#:
- 93712441
- Subdivision:
- Sterling Point
ADDITIONAL INFORMATION
BRAND NEW LENNAR Community - STERLING POINT!!! New Lennar Wildflower II Collection Homes in Sterling Point! The Lantana II Brick Elevation "A" provides an excellent layout for families. This single-level home has an airy design thatâs shared by the kitchen, nook and family room. A covered patio invites outdoor living, while a formal dining room or study and two secondary bedrooms add flexibility. The ownerâs suite enjoys privacy, nestled in a back corner location. **Estimated Completion Date, July 2024**
- Type:
- Single Family
- Sq.Ft.:
- 2,721
- Status:
- NEW LISTING
- Beds:
- 5
- Year built:
- 2023
- Baths:
- 3.10
- MLS#:
- 54409013
- Subdivision:
- Sterling Point
ADDITIONAL INFORMATION
BRAND NEW LENNAR Community - STERLING POINT!!! New Lennar Wildflower II Collection Homes in Sterling Point! The Dewberry II with Brick/Stone Elevation "C" is a two-story home that offers an inviting foyer that flows into the family room with an adjoining breakfast nook. The open kitchen features bar seating and overlooks the family room. Nearby is the ownerâs suite which includes an en suite bathroom and a large walk-in closet. Upstairs are more bedrooms, bathrooms and a game room. **Estimated Completion Date, July 2024**
- Type:
- Single Family
- Sq.Ft.:
- 1,932
- Status:
- NEW LISTING
- Beds:
- 4
- Year built:
- 2023
- Baths:
- 2.00
- MLS#:
- 28535140
- Subdivision:
- Sterling Point
ADDITIONAL INFORMATION
BRAND NEW LENNAR Community - STERLING POINT!!! New Lennar Wildflower II Collection Homes in Sterling Point! The Clover II, Brick Elevation "B" is a single-story home that showcases a generous open floorplan shared between the family room, dining room and kitchen, leading directly to a covered patio for seamless indoor-outdoor living. A flex room off of the foyer is perfect as a home office or bonus room. Four bedrooms complete this home. **Estimated Completion Date, July 2024**
$305,000
7508 Harlem Street Baytown, TX 77521
- Type:
- Single Family
- Sq.Ft.:
- 2,100
- Status:
- Active
- Beds:
- 4
- Lot size:
- 0.15 Acres
- Year built:
- 1953
- Baths:
- 3.00
- MLS#:
- 86465271
- Subdivision:
- Harlem Sec 01
ADDITIONAL INFORMATION
Completely remodeled on about 1/2 acre! 4bds 3 full bths with 2 PRIMARY BEDROOMS! From New 30 year roof, New Plumbing, New Ac system with 2 New AC UNITS! , New electrical system, New stainless steel appliances, And everything you see inside is brand new never used. All the bedrooms are extra large, Impressive kitchen with QUARTZ ISLAND, open concept to the family area, modern showers and modern style. Experience country life yet close to the city. This home was completely remodeled in this year 2024. Only 27 minutes from Houston downtow. Great access to i10. Enjoy peaceful oasis outside and feel at confort with this beautifully remodeled home. Low property taxes. Not in Flood zone.
- Type:
- Single Family
- Sq.Ft.:
- 2,464
- Status:
- Active
- Beds:
- 4
- Lot size:
- 0.13 Acres
- Year built:
- 2022
- Baths:
- 2.10
- MLS#:
- 11638238
- Subdivision:
- Hunters Creek
ADDITIONAL INFORMATION
A wonderful home! Having a spacious layout with four bedrooms, including a secluded master with a walk-in closet, provides both comfort and privacy. Having the option for a full-size study on the first floor and a media room or optional game room on the second floor offers great versatility in how you can use the space to suit your lifestyle. Relaxing on the covered patio in the backyard sounds like a perfect way to unwind after a long day. The modern staircase rails add a touch of elegance to the home's design. And having amenities like a water splashpad and playground within walking distance is fantastic, especially for families with kids. The location near I-10 and HWY-146 is convenient for commuting and also provides easy access to restaurants and other amenities. Overall, it seems like a fantastic place to call home!
- Type:
- Single Family
- Sq.Ft.:
- 1,100
- Status:
- Active
- Beds:
- 3
- Lot size:
- 0.76 Acres
- Year built:
- 1981
- Baths:
- 2.00
- MLS#:
- 9043233
- Subdivision:
- C Smith
ADDITIONAL INFORMATION
This home sits on a sprawling and unrestricted lot that offers endless possibilities for expansion, gardening, or simply enjoying the great outdoors. With three cozy bedrooms and two convenient bathrooms, it provides ample space for both relaxation and rejuvenation. Though in need of some tender loving care, this home presents a rare opportunity to craft the perfect retreat tailored to your unique vision. Whether you're dreaming of restoring its former glory or reimagining it entirely, the canvas is yours to create. With its character-rich features and vast potential, this home is more than just a place to liveâit's a chance to make memories that will last a lifetime.
$189,900
5307 Redell Road Baytown, TX 77521
- Type:
- Single Family
- Sq.Ft.:
- 1,296
- Status:
- Active
- Beds:
- 3
- Lot size:
- 0.17 Acres
- Year built:
- 2017
- Baths:
- 2.00
- MLS#:
- 86685585
- Subdivision:
- Highland Farms
ADDITIONAL INFORMATION
Welcome to your charming 3 bed, 2 bath home! With new flooring and an upgraded water heater, this cozy abode offers a seamless blend of comfort and style. The modern kitchen is a chef's delight, while the spacious master bedroom provides a serene retreat. And don't forget the 1000 sqft insulated shop, ideal for projects or hobbies. Conveniently located near amenities, this home is the perfect combination of tranquility and accessibility. Welcome home!
- Type:
- Single Family
- Sq.Ft.:
- 1,720
- Status:
- Active
- Beds:
- 4
- Year built:
- 2024
- Baths:
- 2.00
- MLS#:
- 47692343
- Subdivision:
- Sterling Point
ADDITIONAL INFORMATION
BRAND NEW LENNAR Community - STERLING POINT!!! New Lennar Watermill Collection Homes in Sterling Point! The Agora, Brick Elevation "A" is a single-story home great for young families with three bedrooms tucked into a corner at the front of the home and an ownerâs suite in back. Down the hall is the open living area, which provides a place to relax and spend time together with a modern kitchen, family room and dining room. **Estimated Completion Date, June 2024**
- Type:
- Single Family
- Sq.Ft.:
- 1,690
- Status:
- Active
- Beds:
- 4
- Lot size:
- 0.13 Acres
- Year built:
- 2022
- Baths:
- 2.00
- MLS#:
- 19626121
- Subdivision:
- Wooster Xing Sec 4
ADDITIONAL INFORMATION
Stunning Lenner home; Camellia Plan at Wooster Trails! This single-story gem, 4 bedrooms, 2 full bathrooms, and a 2-car attached garage. Enjoy the spacious kitchen with a modern feel, open to the living room, complete with a free-standing gas stove, stainless steel appliances, refrigerator, breakfast bar, and pantry. Retreat to the primary suite with a private bathroom and walk-in closet. Conveniently located within walking distance of the community park and with easy access to I-10, Beltway 8, shopping, restaurants, and medical facilities. Ready for immediate move-in, call for a private showing today.
$250,000
8711 Willet Street Baytown, TX 77521
- Type:
- Single Family
- Sq.Ft.:
- 1,604
- Status:
- Active
- Beds:
- 3
- Year built:
- 2020
- Baths:
- 2.00
- MLS#:
- 95891956
- Subdivision:
- Goose Crk Lndg Sec Four
ADDITIONAL INFORMATION
Nestled within the award-winning Baytown community of Goose Creek Landing. This stunning home, crafted by the esteemed CastleRock builders, boasts 3 bedrooms and 2 bathrooms, showcasing an open concept kitchen adorned with elegant granite countertops. Unwind in the spacious family room featuring a ceiling fan for added comfort, or find inspiration in the adjacent study. Step onto sleek ceramic tile flooring that flows seamlessly through the common areas, leading to your inviting covered patio, perfect for al fresco dining or relaxing evenings under the stars. Revel in the convenience of 2" blinds throughout and the added security of a garage door opener. Beyond the confines of your abode, immerse yourself in the natural beauty of the 19-acre community lake, or take advantage of quick access to I-10 and nearby hospitals. With Goose Creek School District zoning, this home offers not only comfort and style but also an unparalleled location for modern living.
- Type:
- Single Family
- Sq.Ft.:
- 2,721
- Status:
- Active
- Beds:
- 5
- Year built:
- 2024
- Baths:
- 3.10
- MLS#:
- 52869395
- Subdivision:
- Sterling Point
ADDITIONAL INFORMATION
BRAND NEW LENNAR Community - STERLING POINT!!! New Lennar Wildflower II Collection Homes in Sterling Point! The Dewberry II with Brick Elevation B" is a two-story home that offers an inviting foyer that flows into the family room with an adjoining breakfast nook. The open kitchen features bar seating and overlooks the family room. Nearby is the ownerâs suite which includes an en suite bathroom and a large walk-in closet. Upstairs are more bedrooms, bathrooms and a game room. **Estimated Completion Date, May 2024**
- Type:
- Single Family
- Sq.Ft.:
- 1,920
- Status:
- Active
- Beds:
- 3
- Lot size:
- 0.16 Acres
- Year built:
- 1984
- Baths:
- 3.00
- MLS#:
- 60932405
- Subdivision:
- Meadow Lake Sec 02
ADDITIONAL INFORMATION
Perfect home for a multi-generational family - 2 primary bedrooms plus another spacious 3rd bedroom with a walk-in closet - (total of 3 full bathrooms) - seller has been hard at work updating paint, carpet, doors, fixtures, and even a new on-demand water heater for one of the primary bathrooms - one primary bedroom includes an extra room off to the side that could be a small office or nursery - pocket doors in multiple spaces - high ceilings and brick fireplace in family room - backyard includes a spacious patio and storage building - Ready for you to call home!
- Type:
- Single Family
- Sq.Ft.:
- 1,801
- Status:
- Active
- Beds:
- 3
- Year built:
- 2024
- Baths:
- 2.00
- MLS#:
- 3463987
- Subdivision:
- Sterling Point
ADDITIONAL INFORMATION
BRAND NEW LENNAR Community - STERLING POINT!!! New Lennar Wildflower II Collection Homes in Sterling Point! The Lantana II Elevation "B" provides an excellent layout for families. This single-level home has an airy design thatâs shared by the kitchen, nook and family room. A covered patio invites outdoor living, while a formal dining room or study and two secondary bedrooms add flexibility. The ownerâs suite enjoys privacy, nestled in a back corner location. **Estimated Completion Date, July 2024**
- Type:
- Single Family
- Sq.Ft.:
- 2,289
- Status:
- Active
- Beds:
- 4
- Year built:
- 2024
- Baths:
- 2.10
- MLS#:
- 30575595
- Subdivision:
- Sterling Point
ADDITIONAL INFORMATION
BRAND NEW LENNAR Community - STERLING POINT!!! New Lennar Wildflower II Collection Homes in Sterling Point! The Larkspur II, Brick Elevation "B" is a two-story home that showcases an open-concept layout that joins the kitchen, breakfast nook and family room. The first-floor ownerâs suite offers privacy while upstairs are three bedrooms and a bathroom that surround a versatile game room. *Home Estimated to be Complete, July 2024*
- Type:
- Single Family
- Sq.Ft.:
- 1,522
- Status:
- Active
- Beds:
- 3
- Year built:
- 2023
- Baths:
- 2.00
- MLS#:
- 43223471
- Subdivision:
- Sterling Point
ADDITIONAL INFORMATION
BRAND NEW LENNAR Community - STERLING POINT!!! New Lennar Watermill Collection Homes in Sterling Point! The Whitton, Brick Elevation "A" is a new home conveniently laid out on a single floor. It showcases an open-plan layout among the family room, dining room and multi-functional kitchen. Two secondary bedrooms are situated off the foyer. The ownerâs suite features a walk-in closet and private bathroom. A two-car garage is included. **Estimated Completion Date, June 2024**
| Copyright © 2024, Houston Realtors Information Service, Inc. All information provided is deemed reliable but is not guaranteed and should be independently verified. IDX information is provided exclusively for consumers' personal, non-commercial use, that it may not be used for any purpose other than to identify prospective properties consumers may be interested in purchasing. |
Baytown Real Estate
The median home value in Baytown, TX is $148,800. This is lower than the county median home value of $190,000. The national median home value is $219,700. The average price of homes sold in Baytown, TX is $148,800. Approximately 51.03% of Baytown homes are owned, compared to 38.31% rented, while 10.66% are vacant. Baytown real estate listings include condos, townhomes, and single family homes for sale. Commercial properties are also available. If you see a property you’re interested in, contact a Baytown real estate agent to arrange a tour today!
Baytown, Texas 77521 has a population of 76,205. Baytown 77521 is more family-centric than the surrounding county with 39.59% of the households containing married families with children. The county average for households married with children is 35.57%.
The median household income in Baytown, Texas 77521 is $51,874. The median household income for the surrounding county is $57,791 compared to the national median of $57,652. The median age of people living in Baytown 77521 is 32.7 years.
Baytown Weather
The average high temperature in July is 91.4 degrees, with an average low temperature in January of 42.6 degrees. The average rainfall is approximately 55.2 inches per year, with 0 inches of snow per year.
