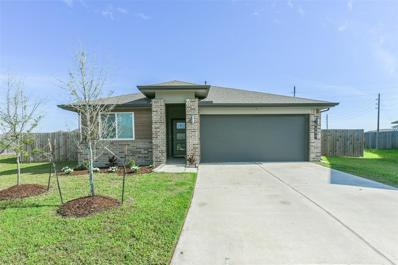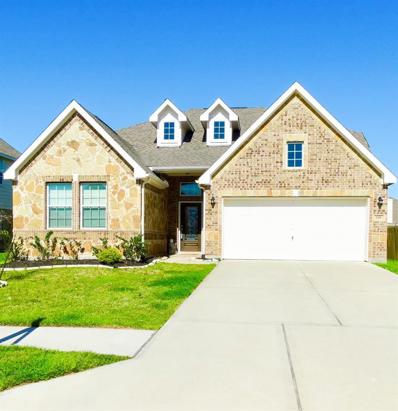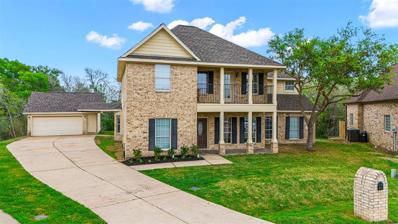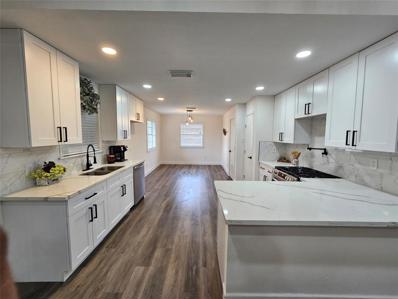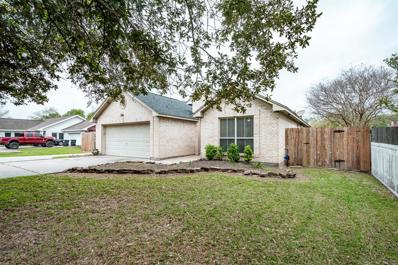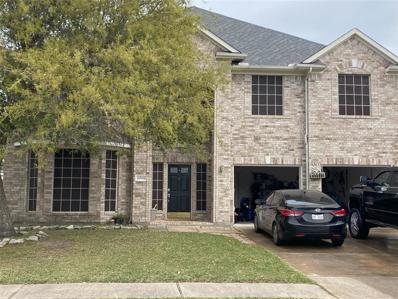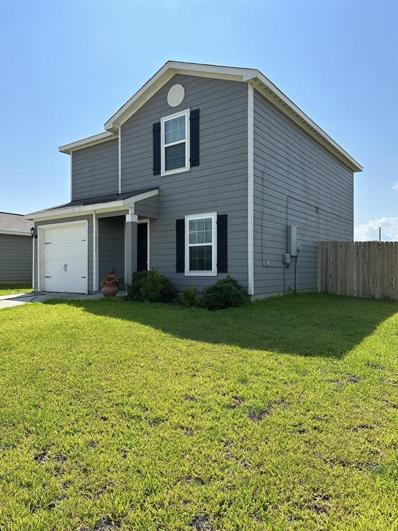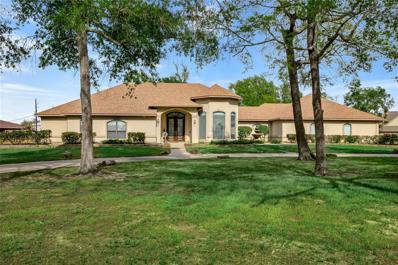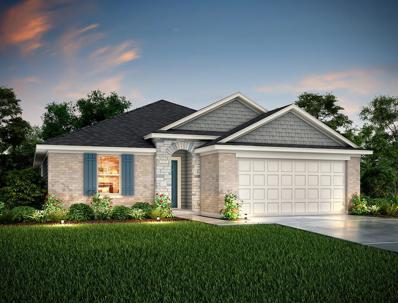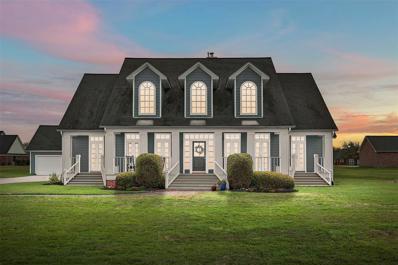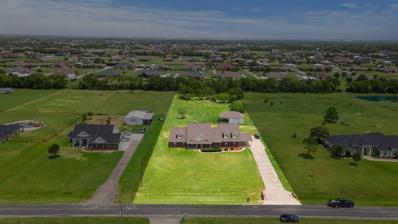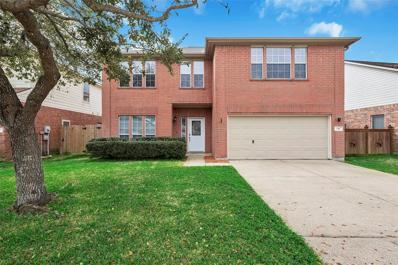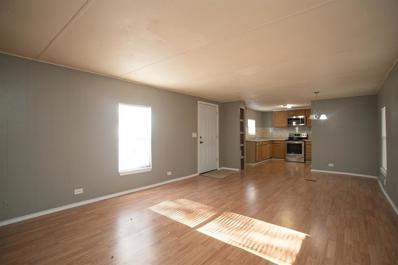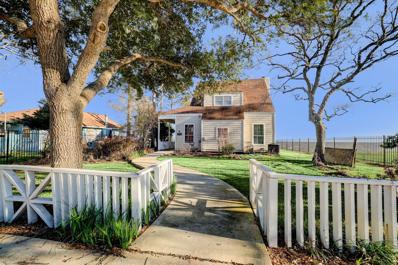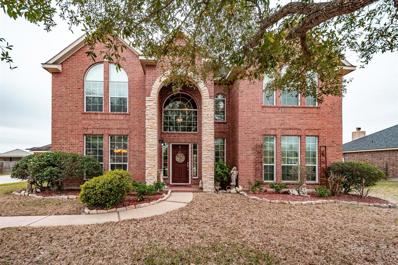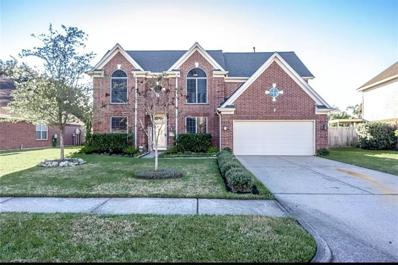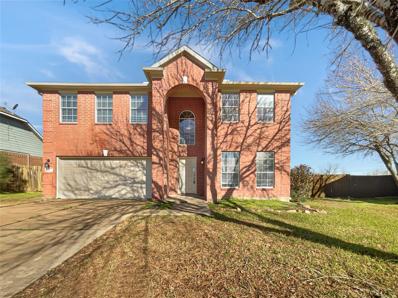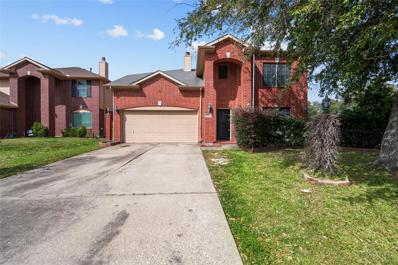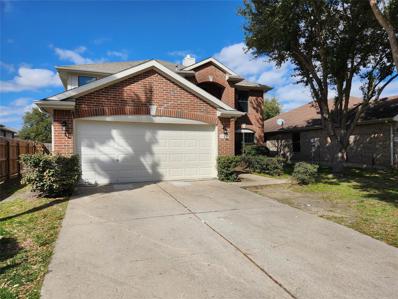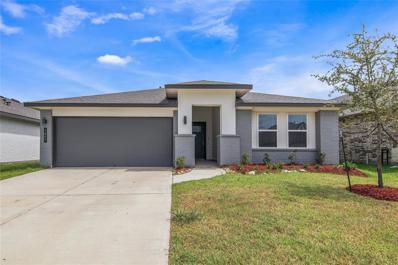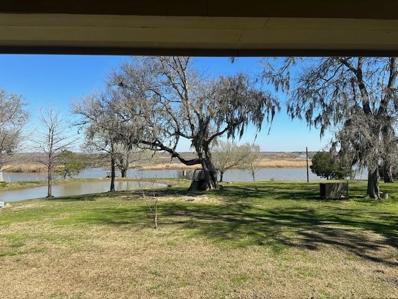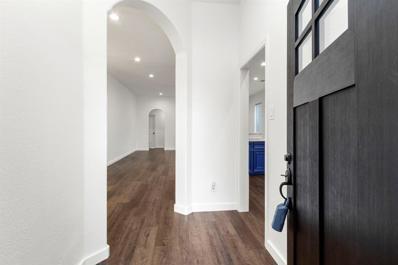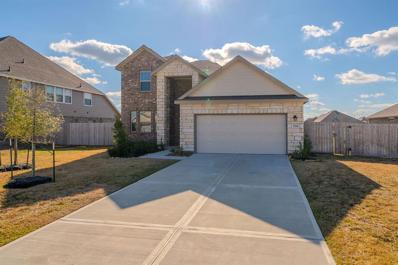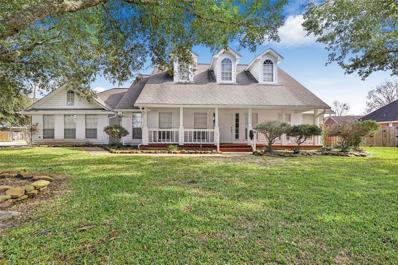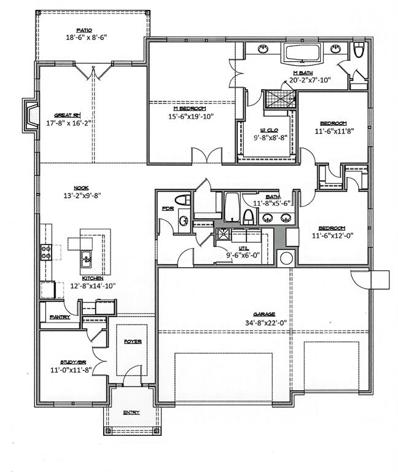Baytown TX Homes for Sale
- Type:
- Single Family
- Sq.Ft.:
- 1,830
- Status:
- Active
- Beds:
- 4
- Lot size:
- 0.26 Acres
- Year built:
- 2021
- Baths:
- 2.10
- MLS#:
- 89887129
- Subdivision:
- Rain Tree Sec 1
ADDITIONAL INFORMATION
Welcome Home! This charming 1 story, 4 bedroom home offers a spacious, open floor plan with the kitchen at the heart of the home that offers a large island, quartz counters, and a walk in pantry. The primary bathroom offers a touch of luxury with the large soaker tub and a walk in shower. The primary closet has an abundance of space for all of your clothes, shoes, bags, etc. This gorgeous home sits at the end of a quiet Cul-De-Sac and has a great sized yard for those backyard BBQs, outdoor activities, and even room for a pool! The home is equipped with a Rainsoft home water filtration system and an upgraded A/C unit(Aug. 2023). On top of all of these wonderful features, this home has energy saving features such as solar panels to help offer a more predictable electricity bill. This home is located in the award winning Barbers Hill School District and is conveniently located near all the amenities you could ever want! Schedule your private tour today!
- Type:
- Single Family
- Sq.Ft.:
- 2,674
- Status:
- Active
- Beds:
- 4
- Lot size:
- 0.18 Acres
- Year built:
- 2021
- Baths:
- 3.00
- MLS#:
- 16260950
- Subdivision:
- Cotton River
ADDITIONAL INFORMATION
Introducing this stunning 2021-built home, featuring 4 bedrooms and 3 bathrooms. With a clever layout comprising 2 bedrooms downstairs, plus the primary suit, and a bedroom plus a game room upstairs, this property offers versatility and space. The open-concept design and upgraded tile flooring that mimics hardwood adds a touch of elegance, along with all upgraded light fixtures! Enjoy spacious rooms and convenient access to I-10!
$414,900
5338 Teal Way Cove, TX 77523
- Type:
- Single Family
- Sq.Ft.:
- 3,066
- Status:
- Active
- Beds:
- 4
- Lot size:
- 0.56 Acres
- Year built:
- 2006
- Baths:
- 2.10
- MLS#:
- 41380771
- Subdivision:
- Veranda Sub
ADDITIONAL INFORMATION
Welcome to your dream home in the Veranda, with 3,066 sq ft of living space nestled on a .56 acre plot, and no HOA. The highlight of this home is its direct access to Cotton Bayou, providing an exclusive fishing spot right in your backyard. Imagine starting your mornings on the covered back patio with the tranquility of water or hosting weekend gatherings where fishing becomes part of the fun. This 4-bedroom house has both a formal living area and a formal dining room, and boasts a unique blend of comfort and natural beauty, making it an ideal haven for both relaxation and entertainment. Roof replaced 2/24, LVP flooring newly installed and fresh paint throughout. This property is a rare find, offering the perfect blend of modern living and natural beauty. Whether you're an avid fisherman, a nature lover, or simply in search of a peaceful retreat, this home promises a lifestyle filled with joy, relaxation, and unforgettable moments. Contact us today to schedule a viewing!
$289,000
113 Staples Drive Baytown, TX 77523
- Type:
- Single Family
- Sq.Ft.:
- 2,344
- Status:
- Active
- Beds:
- 4
- Lot size:
- 0.32 Acres
- Year built:
- 1970
- Baths:
- 3.00
- MLS#:
- 3242682
- Subdivision:
- Staples Add
ADDITIONAL INFORMATION
Welcome to your dream home! This stunning property has undergone a complete transformation, boasting modern upgrades and luxurious finishes throughout, This home has been meticulously renovated from top to bottom, offering a fresh and contemporary aesthetic that's sure to impress. Prepare to be wowed by the gourmet kitchen, featuring brand new stainless steel appliances, sleek quartz countertops, and custom cabinetry. The kitchen seamlessly flows into the spacious living and dining areas, creating an inviting space for relaxation and entertainment. Retreat to the serene principal suite, complete with a beautifully bathroom and ample closet space. Additional bedrooms offer plenty of room for family or guests. Situated in a sought-after neighborhood, this home offers easy access to local amenities, schools, parks, shopping centers. Enjoy the convenience of urban living while still being surrounded by peaceful residential streets. Don't Miss Out on This Exceptional Opportunity!
$305,000
4019 N Fm 565 Road Baytown, TX 77523
- Type:
- Single Family
- Sq.Ft.:
- 1,493
- Status:
- Active
- Beds:
- 3
- Lot size:
- 0.27 Acres
- Year built:
- 2002
- Baths:
- 2.00
- MLS#:
- 19491804
- Subdivision:
- Old River Country Sec 03
ADDITIONAL INFORMATION
From Eagle Drive turn right on FM-565 the final destination is to the left.
$399,900
8006 Lantana Drive Baytown, TX 77523
- Type:
- Single Family
- Sq.Ft.:
- 3,914
- Status:
- Active
- Beds:
- 6
- Lot size:
- 0.16 Acres
- Year built:
- 2004
- Baths:
- 3.10
- MLS#:
- 37870325
- Subdivision:
- Country Meadows
ADDITIONAL INFORMATION
Nestled on a quiet cul-de-sac, this spacious 6-bedroom, 3.5-bathroom home offers room for all your needs. With a versatile layout including an office, formal dining room, family room, and a game room, this property is perfect for both relaxation and entertainment. Escape the hustle and bustle of the city while still being within reach. Don't miss out on this opportunity to call 8006 Lantana your new home.
$200,000
5614 Rainbow Road Cove, TX 77523
- Type:
- Single Family
- Sq.Ft.:
- 1,404
- Status:
- Active
- Beds:
- 3
- Lot size:
- 0.13 Acres
- Year built:
- 2020
- Baths:
- 2.10
- MLS#:
- 10734680
- Subdivision:
- Josephs Cove Sec 3
ADDITIONAL INFORMATION
Great investment opportunity!!!!
- Type:
- Single Family
- Sq.Ft.:
- 3,113
- Status:
- Active
- Beds:
- 3
- Lot size:
- 1.43 Acres
- Year built:
- 2006
- Baths:
- 2.10
- MLS#:
- 29844567
- Subdivision:
- Plantation
ADDITIONAL INFORMATION
Custom built, new roof, new HVAC, with a Generac on a HUGE 1.4 acre corner lot in Barbers Hill ISD! With 3 bedrooms, 2.5 baths and an extra wide and tall 3 car garage, your lifted vehicles will fit here! This quality built home features soaring trey ceilings, fully custom built cabinets, large breakfast bar, formal dining with crown molding, office that can be used as a 4th bedroom, large utility room with plenty of storage and handicap accessible doorways throughout the home. Kitchen has double ovens, granite counters and opens to a large family room with fireplace. The attic has icynene insulation (low light bills!), new roof and new 5 ton A/C unit. The 3 car garage has an extra tall ceiling and is oversized in length and width. Come enjoy the private boat launch and the neighborhood park that is available to homeowners. If you have been waiting for the perfect quality built home, then call to see this gem! You will not be disappointed!
$374,558
7615 Borasco Lane Baytown, TX 77523
- Type:
- Single Family
- Sq.Ft.:
- 2,294
- Status:
- Active
- Beds:
- 4
- Year built:
- 2024
- Baths:
- 2.00
- MLS#:
- 86128678
- Subdivision:
- Southwinds
ADDITIONAL INFORMATION
Nestled in the Southwinds community of Baytown, this 4-bedroom, 2.5-bathroom Berkshire home boasts a covered patio for outdoor gatherings and a private study for your professional needs. The two-story layout includes a first-floor primary bedroom and a convenient 2-car attached garage. Enjoy the modern comforts of this new construction home in a desirable location.
- Type:
- Single Family
- Sq.Ft.:
- 3,873
- Status:
- Active
- Beds:
- 4
- Lot size:
- 1.24 Acres
- Year built:
- 2000
- Baths:
- 2.20
- MLS#:
- 24258992
- Subdivision:
- North Point Trinity Bay Sec 02
ADDITIONAL INFORMATION
Southern charm galore! A true gem nestled in North Point, a well-established gated community on the bay, this home drips with curb appeal. Sit on your large front/back porch while enjoying a slow breezy evening. 3" Plantation shutters throughout. Multiple exterior porch entrances, including from the kitchen, primary bed & bath, cabana bath, and living room. The home's timeless style is evident throughout, with a foyer featuring a statement-making staircase flanked by a french door study & dining room. The kitchen features glass-paned cabinetry, granite countertops, & a breakfast nook open to living area. Living room features soaring ceilings, fireplace, and a sparkling view of the pool. Utility room conveniently located next to primary bedroom has cabana bath with back patio access. Upstairs includes secondary bath with double sinks & jetted tub, 2 full bedrooms, & a flex/4th bedroom. Zoned to BHISD. Make this dream home yours in time for summer patio cocktails & backyard pool parties!
$650,000
4811 Texana Baytown, TX 77523
- Type:
- Single Family
- Sq.Ft.:
- 4,432
- Status:
- Active
- Beds:
- 4
- Lot size:
- 1.97 Acres
- Year built:
- 2005
- Baths:
- 3.10
- MLS#:
- 10528347
- Subdivision:
- Coles Crossing
ADDITIONAL INFORMATION
Welcome to Country Living at its finest! This stunning estate offers 1.96 acres of land, complete with cross-fencing, with pond, and a spacious 25x26 Barn/Shop. Inside you'll find a chef's kitchen with granite countertops and a breakfast bar opening up to a large living area featuring a beautiful fireplace, a sun porch that fills the space with natural light and plenty of room to entertain. The primary suite is a retreat with a hidden safe room, an ensuite bathroom with a separate shower and soaking tub, double sinks, and a huge walk-in closet. There's an oversized bonus room/game room with access to an upstairs secondary primary bedroom or guest suite. A private home office/study is conveniently located downstairs. The porte-cochere and long driveway can accommodate all your vehicles and toys! Horses are allowed and there are no HOA fees! Don't miss out on this incredible opportunity - contact us today for a private viewing!
- Type:
- Single Family
- Sq.Ft.:
- 2,555
- Status:
- Active
- Beds:
- 4
- Lot size:
- 0.17 Acres
- Year built:
- 2006
- Baths:
- 2.10
- MLS#:
- 46202289
- Subdivision:
- Lanai Sub
ADDITIONAL INFORMATION
This is a beautiful home located in Barbers Hill School District. NEVER FLOODED! Great investment opportunity and perfect. This 4/2.5/2 home has 2 extra rooms that can be used as an office, study, workout room or flex room. Lots of options. The seller has recently replaced the A/C and new condenser, new paint, granite counters, all appliances are approx 3-4 years old. Call for a private tour of this lovely home today.
$129,000
126 Bluebill Bay Baytown, TX 77523
- Type:
- Single Family
- Sq.Ft.:
- 1,120
- Status:
- Active
- Beds:
- 3
- Lot size:
- 0.1 Acres
- Year built:
- 1978
- Baths:
- 2.00
- MLS#:
- 63999291
- Subdivision:
- Bay Oaks Harbor Amd
ADDITIONAL INFORMATION
Great property and newly renovated, you will love this one once you take a peek at it.
- Type:
- Single Family
- Sq.Ft.:
- 1,402
- Status:
- Active
- Beds:
- 3
- Lot size:
- 0.55 Acres
- Year built:
- 2000
- Baths:
- 2.00
- MLS#:
- 86013068
- Subdivision:
- John Beazley Sub
ADDITIONAL INFORMATION
Welcome to your coastal dream retreat in Beach City! Nestled on the serene shores of Trinity Bay, this meticulously maintained Nantucket-style home offers a unique blend of seaside elegance and waterfront tranquility. With panoramic views of the bay and a private pier, wake up to breathtaking sunrises and unwind with direct bay access for water enthusiasts. High ceilings, bay windows, and an open floor plan create a bright and airy ambiance, allowing natural light to illuminate every corner. The gourmet kitchen is fully equipped with top-of-the-line appliances and a spacious dining area for entertaining. The second-story primary suite is a true sanctuary, offering a private haven and an adjacent study nook with unparalleled views of the bay. Enjoy your morning coffee on the covered patio and entertain in style on your expansive deck overlooking the water. Lush landscaping enhances the natural beauty of your surroundings, creating a tranquil atmosphere for ultimate coastal relaxation.
- Type:
- Single Family
- Sq.Ft.:
- 3,434
- Status:
- Active
- Beds:
- 4
- Lot size:
- 1.03 Acres
- Year built:
- 2008
- Baths:
- 3.10
- MLS#:
- 35128691
- Subdivision:
- Barrow Ranch Sec 03
ADDITIONAL INFORMATION
Upon entering, you'll be greeted by a spacious layout featuring 2154 square feet on the main floor, adorned with elegant finishes and modern amenities. The well-appointed kitchen is a chef's delight, boasting sleek countertops, ample cabinetry, and state-of-the-art appliances, perfect for culinary endeavors and entertaining guests. The master suite is a tranquil retreat, offering a luxurious ensuite bath creating a serene oasis to unwind after a long day. Ascend to the staircase to discover an additional 1280 square feet on the upper level, providing privacy and comfort for the bedrooms and additional living spaces. Outside, the expansive one-acre lot offers endless possibilities for outdoor enjoyment, providing a peaceful sanctuary to escape the hustle and bustle of everyday life. With its prime location, this property has a an unparalleled opportunity to experience the epitome of suburban living. Don't miss your chance to call this exquisite property home! Schedule your showing!
- Type:
- Single Family
- Sq.Ft.:
- 2,693
- Status:
- Active
- Beds:
- 4
- Lot size:
- 0.18 Acres
- Year built:
- 1996
- Baths:
- 2.10
- MLS#:
- 23064845
- Subdivision:
- Country Meadows
ADDITIONAL INFORMATION
This charming single-family home located at 8123 Blue Jay St in Baytown, TX was built in 1996. With 2 bathrooms and 1 half bathroom, this 2-story home features a spacious finished area of 2,693 sqft. Situated on a generous lot size of 7,754 sqft, this property offers plenty of outdoor space for relaxing and entertaining. Perfect for families or individuals looking for a cozy and well-maintained home in a desirable neighborhood.
- Type:
- Single Family
- Sq.Ft.:
- 2,445
- Status:
- Active
- Beds:
- 4
- Lot size:
- 0.25 Acres
- Year built:
- 2006
- Baths:
- 2.10
- MLS#:
- 15478133
- Subdivision:
- Cotton Creek Sub
ADDITIONAL INFORMATION
Welcome to this charming home featuring a cozy fireplace, enhancing the warm ambiance of the living space. The natural color palette throughout creates a soothing atmosphere, inviting you to relax and unwind. The center island in the kitchen provides a convenient spot for meal preparation, while the nice backsplash adds a stylish touch. The primary bathroom boasts double sinks and good under sink storage, ensuring ample space for all your essentials. Step outside to the fenced-in backyard, perfect for enjoying outdoor activities or entertaining guests. Other highlights of this home include fresh interior paint and partial flooring replacement in some areas, ensuring a fresh and updated feel throughout. This home has been virtually staged to illustrate its potential.
- Type:
- Single Family
- Sq.Ft.:
- 2,567
- Status:
- Active
- Beds:
- 4
- Lot size:
- 0.15 Acres
- Year built:
- 2001
- Baths:
- 3.00
- MLS#:
- 22096357
- Subdivision:
- Hunters Chase Sec 1
ADDITIONAL INFORMATION
A great home on a corner lot in Chambers County! Featuring 4 bedrooms and a living area upstairs and a flex room downstairs that could be used as an office or a 5th bedroom! Enjoy a large fenced back yard with a covered patio and a 10x12 storage building. Recent fence replacement on 2 sides. Conveniently located off highway 146 with shopping, dining and I-10 near by!
- Type:
- Single Family
- Sq.Ft.:
- 2,886
- Status:
- Active
- Beds:
- 4
- Lot size:
- 0.13 Acres
- Year built:
- 2002
- Baths:
- 2.10
- MLS#:
- 97438062
- Subdivision:
- Hunters Chase Sec 2
ADDITIONAL INFORMATION
This house is as close to new as possible. Fresh paint throughout house. Ceilings were painted as well. Grey carpet upstairs. Waterproof vinyl plank flooring downstairs. Toilets have been replaced. In the kitchen new gas range. Stainless steel dishwasher. Large kitchen sink with Spring stainless single handle pull-down Kitchen Faucet. Popular quartz countertops just installed in kitchen. These countertops are environmentally friendly and even antibacterial. Fireplace has natural stone surround. Primary bath countertop is neutral grey quartz with undermount double sinks. Upstairs bathroom vanity has been replaced. Exterior painted in Sherman Williams pale oak, Foundation leveled. Both 3 ton AC's installed August 2022 & June 2023. Hot water heater installed Feb 2019, Roof replaced in December 2018.
- Type:
- Single Family
- Sq.Ft.:
- 2,039
- Status:
- Active
- Beds:
- 4
- Lot size:
- 0.14 Acres
- Year built:
- 2021
- Baths:
- 2.00
- MLS#:
- 48133064
- Subdivision:
- Trinity Oaks
ADDITIONAL INFORMATION
BETTER THEN NEW, CAN'T BEAT THE PRICE POSSIBLY THE BEST DEAL IN BAYTOWN FOR 2021 BUILT...DYNAMITE 4 bedroom 2 bath home in highly sought after Trinity Oaks... Just bult in 2021. Freshly painted inside & out, lam. WOOD floor in all common areas, plush high end carpet, GRANITE in kitchen and all bathrooms, STAINLESS STEEL appliances, HIGH END HARDWARE thru out (faucets, light fixtures, door knobs)...TOO MANY UPGRADES to mention...Super nice and ready to go...HURRY!
$698,750
8427 N Fm 565 Road Baytown, TX 77523
- Type:
- Single Family
- Sq.Ft.:
- 2,300
- Status:
- Active
- Beds:
- 3
- Lot size:
- 1.89 Acres
- Year built:
- 2008
- Baths:
- 2.10
- MLS#:
- 15573756
- Subdivision:
- N/A
ADDITIONAL INFORMATION
Riverfront Property with no restrictions. Open floor plan between kitchen and large family room. House also has an oversized garage, with separate lawn garage, and toolroom with 1/2 bath in the garage area. There are stairs leading upstairs from the garage to an unfinished room that already has an a/c unit. The property has a large covered carport and back porch area with beautiful views of Old and Lost Rivers.
$299,900
2223 W Osage Drive Baytown, TX 77523
- Type:
- Single Family
- Sq.Ft.:
- 2,120
- Status:
- Active
- Beds:
- 4
- Lot size:
- 0.3 Acres
- Year built:
- 2011
- Baths:
- 2.00
- MLS#:
- 29389882
- Subdivision:
- Tower Terrace Sec 1
ADDITIONAL INFORMATION
Wow & Wow! Welcome to this charming & beautifully renovated home located in Baytown! This home has been meticulously upgraded w/new appliances, LVP flooring throughout, quartz countertops, new baseboards & trim, new lighting & bathroom fixtures & more! The open floorplan welcomes you with formal entryway which leads you into the great room with high ceilings, oversized windows and ample LED lighting. The kitchen brings joy & color into the home with its classic blue, real wood & hand painted cabinetry, white subway tile backsplash & stunning new stainless-steel appliances. Enjoy dinners in your spacious formal dining room or convert this space into a large office! The primary BR w/walk in closet is spacious. The primary bath includes large walk-in shower, new double vanity and dressing area. Secondary bathroom continues the beautiful blue splash of color in the home! Landscaping & new pine privacy fencing added to make the home complete! Come take a look at your next new home!
- Type:
- Single Family
- Sq.Ft.:
- 2,289
- Status:
- Active
- Beds:
- 4
- Lot size:
- 0.32 Acres
- Year built:
- 2022
- Baths:
- 2.10
- MLS#:
- 98934250
- Subdivision:
- South Lake Estate
ADDITIONAL INFORMATION
Nestled the beautiful South Lake Estates, this 4-bed, 2.5-bath traditional offers an open floorplan, a spacious living/dining combo, and main floor primary bedroom with en-suite. You'll love the open island kitchen, and SS appliances. Upstairs features a bonus room at the top of the stairs, with the 3 additional bedrooms, and a full bath with shower/tub combo. Outside, you'll find a covered patio that opens to a large, private, fenced in backyard. Make this your new home and schedule a showing today!
- Type:
- Single Family
- Sq.Ft.:
- 2,374
- Status:
- Active
- Beds:
- 3
- Lot size:
- 0.26 Acres
- Year built:
- 1995
- Baths:
- 2.10
- MLS#:
- 12521291
- Subdivision:
- Fishers Landing
ADDITIONAL INFORMATION
Welcome to this fantastic 3-bedroom, 2.5-bathroom single story home with exceptional curb appeal situated on a spacious corner lot. Located in the well-established neighborhood of Fisher's Landing this home does not disappoint. As you approach the entrance you are greeted with a beautiful porch spanning the front of the home. The kitchen and breakfast area are connected to the large family room featuring a vaulted ceiling, brick gas fireplace and large windows that look out onto the deck and patio area. Off the breakfast area is a large, screened patio that opens to the deck. Perfect for entertaining. Great floor plan with split bedrooms including a primary bedroom featuring an ensuite with soaker tub, double sinks and large walk-in closet. Other updates include a fresh coat of interior paint and entry floors.
- Type:
- Single Family
- Sq.Ft.:
- 2,400
- Status:
- Active
- Beds:
- 3
- Lot size:
- 0.24 Acres
- Year built:
- 2023
- Baths:
- 2.10
- MLS#:
- 83905795
- Subdivision:
- Blue Heron Estates
ADDITIONAL INFORMATION
This 2400 sq ft 3-2 1/2 3 with Study is open, spacious and still available for your client to finalize selections. The home can be ready to move in 45 days after accepted contract and all options selected. Tall ceilings, great built-ins in all closets, huge kitchen island, private study, 3 car garage and more. Bosch Built-in appliances, Heil ac/heat, blinds included, fireplace included, covered back porch and so much more. We are located walking distance to all BHISD schools and will have a community pool, splash pad, play area and more for the exclusive use of our community residents. NO MUD!! Low Taxes!! Don't miss this one.
| Copyright © 2024, Houston Realtors Information Service, Inc. All information provided is deemed reliable but is not guaranteed and should be independently verified. IDX information is provided exclusively for consumers' personal, non-commercial use, that it may not be used for any purpose other than to identify prospective properties consumers may be interested in purchasing. |
Baytown Real Estate
The median home value in Baytown, TX is $148,800. This is lower than the county median home value of $231,300. The national median home value is $219,700. The average price of homes sold in Baytown, TX is $148,800. Approximately 51.03% of Baytown homes are owned, compared to 38.31% rented, while 10.66% are vacant. Baytown real estate listings include condos, townhomes, and single family homes for sale. Commercial properties are also available. If you see a property you’re interested in, contact a Baytown real estate agent to arrange a tour today!
Baytown, Texas 77523 has a population of 76,205. Baytown 77523 is less family-centric than the surrounding county with 39.59% of the households containing married families with children. The county average for households married with children is 43.07%.
The median household income in Baytown, Texas 77523 is $51,874. The median household income for the surrounding county is $74,368 compared to the national median of $57,652. The median age of people living in Baytown 77523 is 32.7 years.
Baytown Weather
The average high temperature in July is 91.4 degrees, with an average low temperature in January of 42.6 degrees. The average rainfall is approximately 55.2 inches per year, with 0 inches of snow per year.
