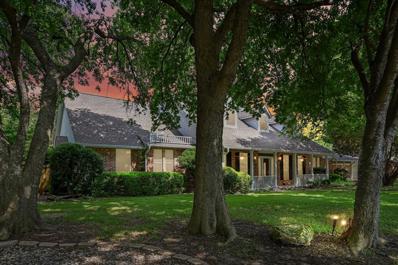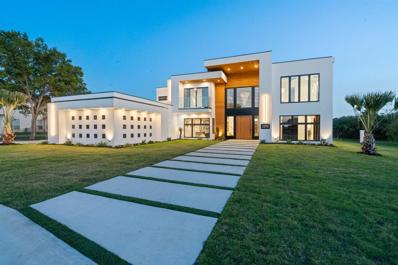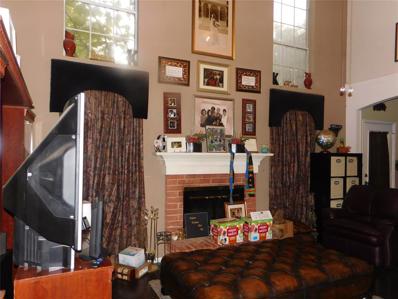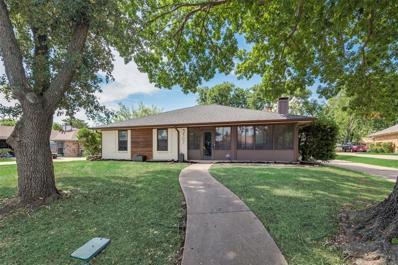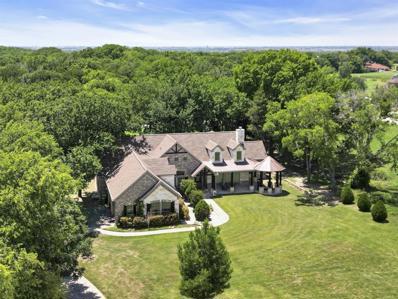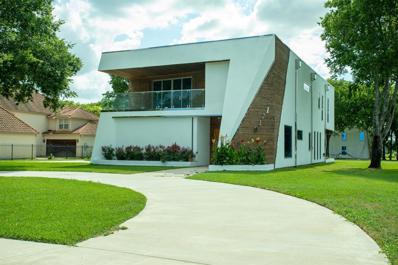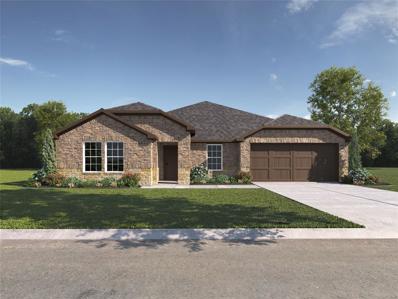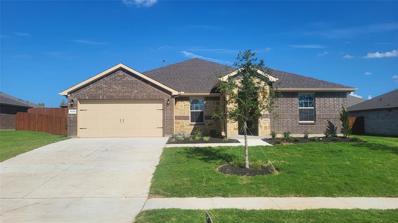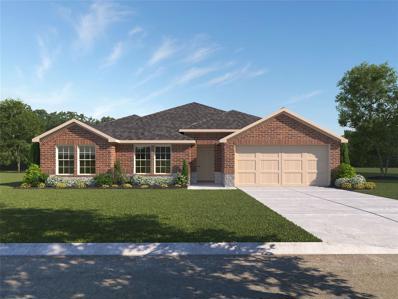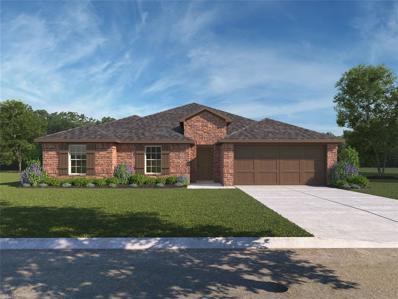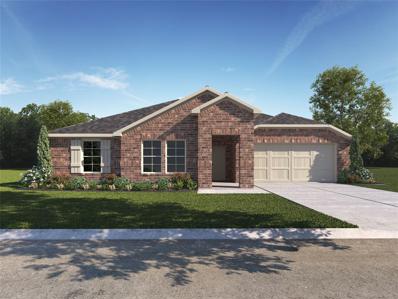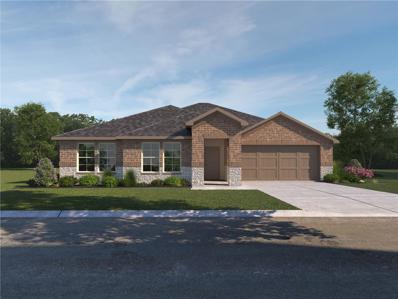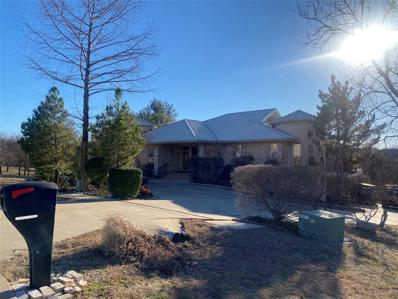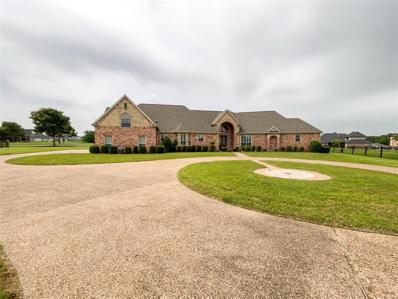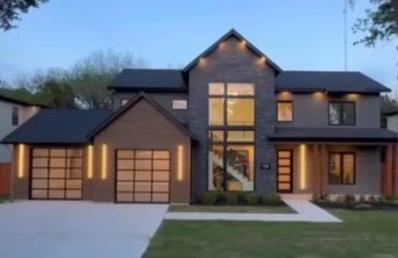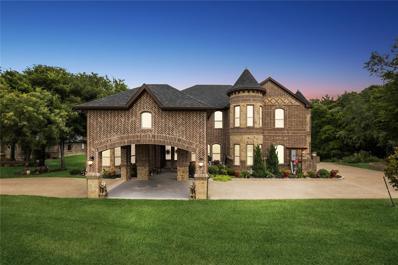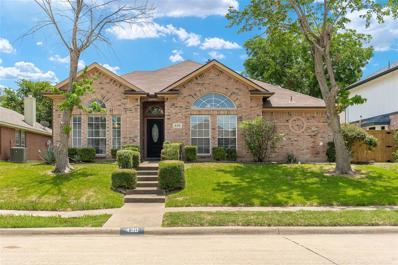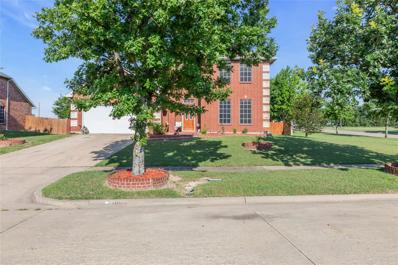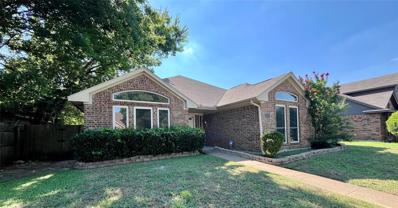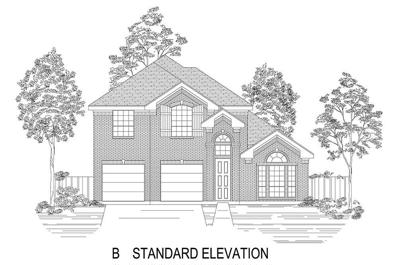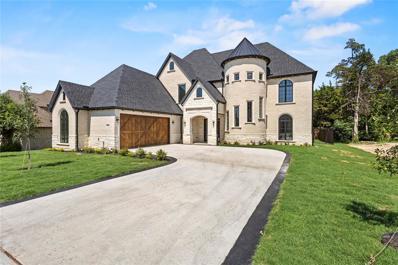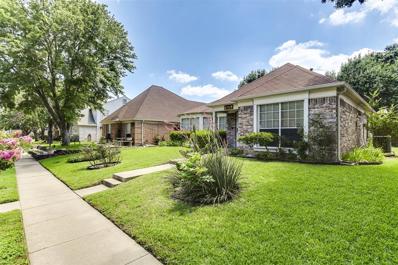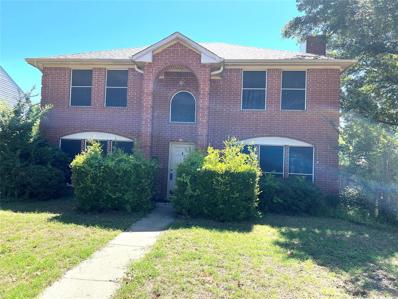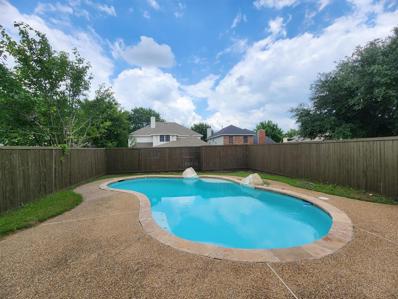Cedar Hill TX Homes for Sale
$861,000
421 Robin Road Cedar Hill, TX 75104
- Type:
- Single Family
- Sq.Ft.:
- 5,287
- Status:
- Active
- Beds:
- 5
- Lot size:
- 2 Acres
- Year built:
- 1994
- Baths:
- 5.00
- MLS#:
- 20587419
- Subdivision:
- John N Gainer Abst 492
ADDITIONAL INFORMATION
You have to see this one to believe it! Original owner offers this beautiful unique 2 acre property located on a heavily treed lot on a peaceful road with no thru traffic & no HOA. Privacy & tranquility describes the experience. Looking for multigenerational house or guest quarters - this one has 2 BR, 2 full Bth, 2 Car garage, separate fenced yard & electric meter. The custom built main house has 3 BR, 2.5 Bth, 3 LA, office, open kitchen with breakfast bar, solid surface c-tops, tile backsplash, electric cooktop, & ample cabinet space. Ownersâ suite & bathroom has mega storage space. Other features include: workshop with HVAC built in 2018, propane fueled Generac generator, video surveillance system, multiple storage buildings & a greenhouse. Backyard oasis is just waiting for you to kick back & relax on covered decks or cedar gazebo with scenic views for everyday outdoor living. Roof replaced 5 years ago, 5 AC units total, 3 water heaters total. Bring your dreams & imagination!
$1,874,900
2876 S Lakeview Drive Cedar Hill, TX 75104
Open House:
Saturday, 8/3 1:00-3:00PM
- Type:
- Single Family
- Sq.Ft.:
- 4,723
- Status:
- Active
- Beds:
- 5
- Lot size:
- 1.05 Acres
- Year built:
- 2024
- Baths:
- 6.00
- MLS#:
- 20639756
- Subdivision:
- Lake Ridge Sec 03
ADDITIONAL INFORMATION
BUILDER INCENTIVE UNTIL JULY 30TH! BUILDER PREFERRED LENDER BUY DOWN! CALL FOR DETAILS*THIS ONE IS A MUST SEE!*STUNNING BREATHTAKING MIAMI-VIBE LAKERIDGE ESTATE*LARGE FAMILY ROOM WITH 72IN GAS FIREPLACE WITH 22FT SEAMLESS PROCELAIN WALL*GLASS RAILING INSIDE AND OUT*150 INCH WATERFALL ISLAND WITH LUXURY COUNTERTOPS, ARCHITECTURAL CABINETS, AND HIGH END APPLIANCES*WINE WALL*MASSIVE MASTER RETREAT WITH HIS AND HER CLOSETS AND SPA LIKE BATHROOM*STUDY WITH GLASS DOOR*FLOOR TO CEILING BLACK ANDERSON WINDOWS*UPSTAIRS HAS A SECOND PRIMARY SUITE*MEDIA ROOM WITH ACCESS TO 3 BALCONIES WITH VIEWS ALL AROUND*ALL BEDROOMS HAVE ENSUITE BATHS*PREWIRED SECURITY SYSTEM*PREMIUM BLACK GRANITE AND PORCELAIN TILE THROUGHOUT*3 CAR GARAGE WITH SMART CAR CHARGING STATION AND BAMBOO WOOD FLOORS*STUNNING BACKYARD OASIS WITH INGROUND SALT WATER POOL AND FULL OUTDOOR KITCHEN*EXTERIOR IS 100% PREMIUM STUCCO*10 YR STRUCTURAL WARRANTY*WALKING DISTANCE TO JOE POOL LAKE!*COME SEE TODAY!
- Type:
- Single Family
- Sq.Ft.:
- 1,892
- Status:
- Active
- Beds:
- 3
- Lot size:
- 0.12 Acres
- Year built:
- 1993
- Baths:
- 3.00
- MLS#:
- 20660411
- Subdivision:
- Pinnacle At High Pointe
ADDITIONAL INFORMATION
Large home featuring 3 bathrooms with 2 Living areas and 2 Dining areas. Come home and relax in the Jacuzzi in the back or just sit out on the Deck and enjoy nature. Close to the highway ,shops, eateries. This home is waiting for you. Home has a new roof and a New AC and Heater unit. Sold As Is
- Type:
- Single Family
- Sq.Ft.:
- 1,701
- Status:
- Active
- Beds:
- 3
- Lot size:
- 0.23 Acres
- Year built:
- 1983
- Baths:
- 2.00
- MLS#:
- 20659565
- Subdivision:
- Northwood Trails 02
ADDITIONAL INFORMATION
Welcome to this beautiful home nestled in a serene, established neighborhood, offering a perfect blend of modern finishes and classic charm. Boasting 3 bedrooms and 2 bathrooms, it exudes comfort and style throughout. Upon entering, you are greeted by a spacious living room filled with natural light, complemented by a cozy fireplace, ideal for chilly winter evenings. Featuring sleek countertops, top-of-the-line appliances, and a stylish bar, this kitchen is designed for both everyday living and entertaining guests. One of the highlights of this home is the covered screened-in porches, located at both the front and back of the property. Located in close proximity to numerous shopping and dining options, as well as convenient access to major highways, this home offers unparalleled convenience. Whether you're heading to work or exploring the vibrant Dallas Fort Worth metroplex, you can reach your destination within minutes.
- Type:
- Single Family
- Sq.Ft.:
- 3,801
- Status:
- Active
- Beds:
- 4
- Lot size:
- 1.25 Acres
- Year built:
- 2016
- Baths:
- 4.00
- MLS#:
- 20657958
- Subdivision:
- Lake Ridge
ADDITIONAL INFORMATION
Must See! Custom built 1.5 Story home on Cul-de-Sac street, surrounded by $1M+ properties, on a heavily treed 1.2+ acre lot. This Wonderful property offers a relaxed and peaceful oasis away from the hustle and bustle, but yet is situated just around the corner from Tangle Ridge Golf Course, Valley Ridge Park and short drive to Joe Pool Lake, shopping and restaurants. Home is sprawled out on large lot with plenty of privacy, covered porch with gazebo and when you enter the home you are greeted with light and bright, high ceiling height interior with crown molding, cathedral ceiling living room with fireplace, large kitchen with plenty of storage, knotty alder cabinets, island, walk-in pantry and French doors leading to back covered patio, outdoor wood burning fireplace and forest like grove of trees with plenty room to roam. Upstairs offers Game room, wet bar area and Media room for entertaining. 3.5 Garage has additional room to store your golf cart or other sport utility equipment.
$1,260,000
1719 Right Field Court Cedar Hill, TX 75104
Open House:
Saturday, 7/27 1:00-3:00PM
- Type:
- Single Family
- Sq.Ft.:
- 4,065
- Status:
- Active
- Beds:
- 5
- Lot size:
- 1 Acres
- Year built:
- 2022
- Baths:
- 4.00
- MLS#:
- 20653982
- Subdivision:
- Lake Ridge Sec 18-B
ADDITIONAL INFORMATION
This distinctive contemporary home epitomizes modern architecture and luxury living. Its expansive open-plan interiors are bathed in natural light from floor-to-ceiling windows, complemented by motorized shades for privacy and comfort.Custom-designed on a sprawling 1-acre lot, this energy-efficient residence includes 5 bedrooms, 4 baths, a game room, exercise room, and study. Additionally, it features a detached 2,400 sq ft building with space for 6 cars and a 1,200 sq ft unfinished apartment, equipped with utilities.A focal point of the home is a striking spiral staircase adorned with metal and wood railings, blending functionality with aesthetic appeal.Luxurious amenities abound, such as an expansive balcony in the primary bedroom and a custom oversized master closet.Convenience and Accessibility, The custom-built elevator ensures effortless access to 2nd floor.The TPO roofing system provides durability and longevity with minimal maintenance, further elevating the home's appeal.
Open House:
Saturday, 7/27 11:00-2:00PM
- Type:
- Single Family
- Sq.Ft.:
- 2,165
- Status:
- Active
- Beds:
- 4
- Lot size:
- 0.23 Acres
- Year built:
- 2024
- Baths:
- 2.00
- MLS#:
- 20657919
- Subdivision:
- Stonehill
ADDITIONAL INFORMATION
D.R. HORTON AMERICA'S BUILDER is NOW SELLING in STONEHILL and DESOTO ISD!! Offering CAPTIVATING FLOOR PLANS packed with a host of included features and high end finishes designed for every stage of life! Stunning NEW Single Story 4 BEDROOM Frisco Floorplan-Elevation D, with a quick estimated JULY completion!! Open concept Living, Dining and large Chef's Kitchen with big Island, Granite CT, SS Appliances, gas range and Walk-in Pantry. Breakfast nook and formal Dining. Spacious Living and large Primary Bedroom at the rear of the Home with Quartz topped Vanity, 5 foot over sized Shower and Walk-in Closet. Designer Pkg including Quartz topped Vanity in secondary bath, tiled Entry, Halls, Living, Dining and Wet areas plus Home is Connected Smart Home Technology. Covered back Patio, partial guttering, Garage Door Opener, 6 foot fenced Backyard, Landscaping Pkg, full Sprinkler System and more! Community Playground, close proximity to I-35E, HWY 67 and approximately 20 min to downtown Dallas.
- Type:
- Single Family
- Sq.Ft.:
- 2,165
- Status:
- Active
- Beds:
- 4
- Lot size:
- 0.24 Acres
- Year built:
- 2024
- Baths:
- 2.00
- MLS#:
- 20657898
- Subdivision:
- Stonehill
ADDITIONAL INFORMATION
COMPLETE and MOVE-IN READY!! D.R. HORTON AMERICA'S BUILDER is NOW SELLING in STONEHILL and DESOTO ISD!! Offering CAPTIVATING FLOOR PLANS packed with a host of included features and high end finishes designed for every stage of life! Stunning NEW Single Story 4 BEDROOM Frisco Floorplan-Elevation C, READY NOW!! Open concept Living, Dining and large Chef's Kitchen with big Island, Granite CT, SS Appliances, gas range and Walk-in Pantry. Breakfast nook and formal Dining. Spacious Living and large Primary Bedroom at the rear of the Home with Quartz topped Vanity, 5 foot over sized Shower and Walk-in Closet. Designer Pkg including Quartz topped Vanity in secondary bath, tiled Entry, Halls, Living, Dining and Wet areas plus Home is Connected Smart Home Technology. Covered back Patio, partial guttering, Garage Door Opener, 6 foot fenced Backyard, Landscaping Pkg, full Sprinkler System and more! Community Playground, close proximity to I-35E, HWY 67 and approximately 20 min to downtown Dallas.
- Type:
- Single Family
- Sq.Ft.:
- 2,115
- Status:
- Active
- Beds:
- 4
- Lot size:
- 0.27 Acres
- Year built:
- 2024
- Baths:
- 2.00
- MLS#:
- 20657885
- Subdivision:
- Stonehill
ADDITIONAL INFORMATION
COMPLETE and MOVE-IN READY!! D.R. HORTON AMERICA'S BUILDER is NOW SELLING in STONEHILL and DESOTO ISD!! Offering CAPTIVATING FLOORPLANS packed with a host of included features and high end finishes designed for every stage of life!! Stunning Single Story 4 BEDROOM Eureka Floorplan-Elevation B, READY NOW!! Open concept Living, Dining and large Chef's Kitchen in the heart of the Home with big Island, Granite Countertops, Stainless Steel Appliances, gas range, and walk-in Pantry. Spacious Living and large Primary Bedroom at the rear of the Home with Quartz Countertops 5 foot over sized Shower and Walk-in Closet. Designer Pkg including quartz Countertops in secondary bath, tiled Entry, Halls, Living, Dining and Wet areas plus Home is Connected Smart Home Technology. Covered back Patio, partial guttering, Garage Door Opener, 6 foot fenced Backyard, Landscaping Pkg, Sprinkler System and much more! Close proximity to I-35E and HWY 67. Approximately 20 minutes to downtown Dallas.
- Type:
- Single Family
- Sq.Ft.:
- 2,115
- Status:
- Active
- Beds:
- 4
- Lot size:
- 0.23 Acres
- Year built:
- 2024
- Baths:
- 2.00
- MLS#:
- 20657867
- Subdivision:
- Stonehill
ADDITIONAL INFORMATION
D.R. HORTON AMERICA'S BUILDER is NOW SELLING in STONEHILL and DESOTO ISD!! Offering CAPTIVATING FLOORPLANS packed with a host of included features and high end finishes designed for every stage of life!! Stunning Single Story 4 BEDROOM Eureka Floorplan-Elevation A, with an estimated late July completion!! Open concept Living, Dining and large Chef's Kitchen in the heart of the Home with big Island, Granite Countertops, Stainless Steel Appliances, gas range, and walk-in Pantry. Spacious Living and large Primary Bedroom at the rear of the Home with Quartz Countertops 5 ft over sized Shower and Walk-in Closet. Designer Pkg including quartz Countertops in secondary bath, tiled Entry, Halls, Living, Dining and Wet areas plus Home is Connected Smart Home Technology. Covered back Patio, partial guttering, Garage Door Opener, 6 ft fenced Backyard, Landscaping Pkg, Sprinkler System and much more! Close proximity to I-35E and HWY 67. Approximately 20 minutes to downtown Dallas.
- Type:
- Single Family
- Sq.Ft.:
- 1,946
- Status:
- Active
- Beds:
- 4
- Lot size:
- 0.27 Acres
- Year built:
- 2024
- Baths:
- 2.00
- MLS#:
- 20657856
- Subdivision:
- Stonehill
ADDITIONAL INFORMATION
D.R. HORTON AMERICA'S BUILDER is NOW SELLING in STONEHILL and DESOTO ISD!! Offering CAPTIVATING FLOOR PLANS packed with a host of included features and high end finishes designed for every stage of life! Stunning Single Story 4 BEDROOM Dean Floorplan-Elevation C, with a quick estimated July completion!! Open concept Living, Dining and large Chef's Kitchen with big Island, Granite Countertops, Stainless Steel Appliances, gas range, and Walk-in Pantry. Spacious Living and large Primary Bedroom at the rear of the Home with Quartz topped Vanity, 5 ft over sized Shower and Walk-in Closet. Designer Pkg including Quartz top Vanity in secondary bath, tiled Entry, Halls, Living, Dining and Wet areas plus Home is Connected Smart Home Technology. Covered back Patio, partial guttering, Garage Door Opener, 6 ft fenced Backyard, Landscaping Pkg, full Sprinkler System and more! Close proximity to I-35E and HWY 67. Aprox 20 min to downtown Dallas with Joe Pool Lake and Cedar Hill State Park near by.
- Type:
- Single Family
- Sq.Ft.:
- 1,932
- Status:
- Active
- Beds:
- 4
- Lot size:
- 0.24 Acres
- Year built:
- 2024
- Baths:
- 2.00
- MLS#:
- 20657831
- Subdivision:
- Stonehill
ADDITIONAL INFORMATION
QUICK MOVE-IN! D.R. HORTON AMERICA'S BUILDER is NOW SELLING in STONEHILL and DESOTO ISD!! Offering CAPTIVATING FLOOR PLANS packed with a host of included features and high end finishes designed for every stage of life! Stunning Single Story 4 BEDROOM Dean Floorplan-Elevation B, with a quick est July completion!! Open concept Living, Dining and large Chef's Kitchen with big Island, Granite CT, Stainless Steel Appliances, gas range, and Walk-in Pantry. Spacious Living and large Primary Bedroom at the rear of the Home with Quartz topped Vanity, 5 ft over sized Shower and Walk-in Closet. Designer Pkg including Quartz top Vanity in secondary bath, tiled Entry, Halls, Living, Dining and Wet areas plus Home is Connected Smart Home Technology. Covered back Patio, partial guttering, Garage Door Opener, 6 ft fenced Backyard, Landscaping Pkg, full Sprinkler System and more! Close proximity to I-35E and HWY 67. Aprox 20 min to downtown Dallas with Joe Pool Lake and Cedar Hill State Park near by.
- Type:
- Single Family
- Sq.Ft.:
- 6,229
- Status:
- Active
- Beds:
- 4
- Lot size:
- 1 Acres
- Year built:
- 2001
- Baths:
- 4.00
- MLS#:
- 20657493
- Subdivision:
- Lake Ridge Sec 02
ADDITIONAL INFORMATION
Welcome to 648 Oak Tree Cove, Cedar Hill, TX 75104 a beautiful 2-story home featuring 4 spacious bedrooms and 4 bathrooms. Enjoy the 10-foot wrap-around balcony with stunning views and space for relaxation. It also includes a generously sized basement, perfect for additional living space or storage, and a 2-car garage. The seller has informed us that a visual inspection by an architect has noted a 2-inch drop in the living room floor when looking west. While no visible cracks have been observed, potential buyers are encouraged to conduct their own thorough inspections to assess the foundation's condition.
- Type:
- Single Family
- Sq.Ft.:
- 2,591
- Status:
- Active
- Beds:
- 3
- Lot size:
- 1.08 Acres
- Year built:
- 2002
- Baths:
- 3.00
- MLS#:
- 20656166
- Subdivision:
- Lake Ridge Sec 16
ADDITIONAL INFORMATION
Welcome to this charming property! Upon entering, you'll be greeted by a cozy fireplace that serves as the focal point of the home. The neutral color paint scheme allows for easy customization, welcoming a variety of decor choices to make each room uniquely yours. The primary bedroom features a walk-in closet providing ample storage space for comfortable living. The kitchen is a chef's dream, complete with a stylish accent backsplash and stainless steel appliances for a sleek finish. A kitchen island adds extra prep space for meals. Enjoy summer days by the private in-ground pool, perfect for cooling off. The backyard oasis includes a covered patio, ideal for hosting barbecues or relaxing outdoors. Recent partial flooring replacement gives the home a refreshed and modern feel. End your day on the covered patio, surrounded by serene surroundings. Don't miss this exceptional opportunity to own a home that offers style, comfort, and convenience.
- Type:
- Single Family
- Sq.Ft.:
- 2,925
- Status:
- Active
- Beds:
- 4
- Lot size:
- 0.73 Acres
- Year built:
- 2024
- Baths:
- 3.00
- MLS#:
- 20655138
- Subdivision:
- Barrix
ADDITIONAL INFORMATION
CHECK OUT THIS SUPER AFFORDABLE LUXURIOUS HIGH END STUNNING MODERN CONTEMPORARY HOME with all the Bells & Whistles*LIFESTYLE HOME PERFECT FOR ENTERTAINING!*PERFECT OPEN FLOOR PLAN & sits on .75 of an ACRE smack dab IN THE CITY BUT FEELS COUNTRY when you step into the backyard surrounded by TREES*Spend Hours on your EXTENDED COVERED PATIO in the Backyard*Super Sleek & Sexy Living Room with an ELECTRIC FIREPLACE*Exquisite HUGE WATERFALL ISLAND KITCHEN with beautiful cabinetry*Breakfast Room off Kitchen*Huge Butlers Pantry with Sink*Perfect Formal Dining area for Entertaining or Study*Master Bedroom located downstairs with a LUXURIOUS SPA LIKE BATHROOM with HIS & HER VANITIES, TILE WALL, OVERSIZED SHOWER, FREESTANDING TUB & a Huge Walk in Closet*Secondary Bedrooms Upstairs*MEDIA ROOM, LIVING OR GAMEROOM Upstairs*EXQUISITE Decorative Lighting*StrucSure 10 year Warranty! PERFECT LOCATION FOR IN HOME BUSINESS OR AN AIRBNB! NO HOA!
$1,114,000
2631 Creekwood Drive Cedar Hill, TX 75104
Open House:
Saturday, 7/27 11:00-1:00PM
- Type:
- Single Family
- Sq.Ft.:
- 5,535
- Status:
- Active
- Beds:
- 6
- Lot size:
- 2.01 Acres
- Year built:
- 2017
- Baths:
- 7.00
- MLS#:
- 20640680
- Subdivision:
- Lake Ridge Sec 21
ADDITIONAL INFORMATION
Exquisite 6 bedroom, 5 bath, 2 half baths Cedar Hill custom home. You and your guests are warmly welcomed the moment you enter the grand foyer featuring a curved staircase and flanked by an office and elegant dining room. The inviting living room with soaring ceilings and a stately fireplace sits at the heart of the home. The enviable kitchen offers designer lighting, an island with seating, built-in stainless steel appliances, and custom features. The serene primary bedroom boasts coffered ceilings, an ensuite bath with a separate shower, a large soaking tub, dual sinks, and a walk-in closet. Spacious secondary bedroom and bath. Don't miss the large media room on the second floor. You will appreciate the private backyard with a covered patio that provides additional outdoor living and entertaining space. Excellent location with many nearby parks, shopping, dining, and entertainment options. 3D tour is available online! The seller is offering 10k in seller concessions to the buyer.
- Type:
- Single Family
- Sq.Ft.:
- 1,843
- Status:
- Active
- Beds:
- 3
- Lot size:
- 0.15 Acres
- Year built:
- 1995
- Baths:
- 2.00
- MLS#:
- 20652685
- Subdivision:
- Sweetbriar At High Pointe Ph 3b Rep
ADDITIONAL INFORMATION
Location, location, location! Check out this charming 3-bedroom, 2-bathroom home! Located in a peaceful neighborhood, this 1843 square foot gem is perfect for families looking for the ideal blend of comfort and convenience. Situated in a prime location, you'll have the luxury of a nearby park just steps away, offering a serene escape from the hustle and bustle of daily life. Great for morning jogs or picnics with loved ones. Don't miss out on this wonderful opportunity! Schedule your showing today!
- Type:
- Single Family
- Sq.Ft.:
- 4,179
- Status:
- Active
- Beds:
- 5
- Lot size:
- 0.37 Acres
- Year built:
- 2005
- Baths:
- 4.00
- MLS#:
- 20650551
- Subdivision:
- Bear Creek Ranch Ph 01
ADDITIONAL INFORMATION
Welcome to your dream home, brilliantly designed and perfect for large families or those expanding. This home, set on an oversized, premium corner lot and within Cedar Hill ISD, boasts ample space for children with its expansive yard. The luxury of space continues indoors with oversized bedrooms featuring walk-in closets and a massive game room for the family to enjoy. The primary bedroom extends the feeling of grandiosity with a larger sitting area for those necessary relaxation moments. For outdoor excitement, there is a generous covered patio and neighborhood pickle ball courts for endless fun. Functional features are also in abundance with 2 hot water heaters and a zoned HVAC system for comfort throughout the home. All of this plus the quiet charm of suburban living. Inside, outside, and everything in between, this house offers it all. Come on in. Your next chapter awaits.
- Type:
- Single Family
- Sq.Ft.:
- 1,708
- Status:
- Active
- Beds:
- 3
- Lot size:
- 0.17 Acres
- Year built:
- 1986
- Baths:
- 2.00
- MLS#:
- 20646772
- Subdivision:
- Sweetbriar At High Pointe Ph 02
ADDITIONAL INFORMATION
Cute open floor plan home with 3 bedrooms and 2 full bathrooms. The spacious living offers a wall of windows for a flood of natural lighting and a wood-burning fireplace. The utility room is just off the 2-car garage. Recently painted and ready for new owners. Priced accordingly to allow for some personal updating.
- Type:
- Single Family
- Sq.Ft.:
- 2,729
- Status:
- Active
- Beds:
- 5
- Lot size:
- 0.15 Acres
- Year built:
- 2024
- Baths:
- 3.00
- MLS#:
- 20648805
- Subdivision:
- Bear Creek
ADDITIONAL INFORMATION
MLS# 20648805 - Built by First Texas Homes - Ready Now! ~ Spacious 2-Story Contemporary Home - $20k Closing Cost Assistance Available.. See Sales Consultant for details. This stunning 5-bedroom, 4-bathroom contemporary home offers both functionality and style. Featuring 2 bedrooms downstairs, a flexible layout with media room and gameroom options, and a huge covered patio, it's perfect for entertaining and family living. Key features: 5 bedrooms, 2 downstairs, 4 full baths, Media room and gameroom options, Open kitchen with large California island, granite countertops, and stainless steel appliances, Vinyl flooring throughout, 3-car garage, 80-foot wide lot (2,729 sq ft), Fully landscaped with sprinklers, fence, and gutters. Don't miss out! Call today to learn more about this beautiful home and our limited-time offer of up to $20,000 in closing cost assistance for qualified buyers.
$219,900
247 Hood Street Cedar Hill, TX 75104
- Type:
- Townhouse
- Sq.Ft.:
- 1,200
- Status:
- Active
- Beds:
- 2
- Lot size:
- 0.06 Acres
- Year built:
- 1984
- Baths:
- 2.00
- MLS#:
- 20647458
- Subdivision:
- Cedar Bend
ADDITIONAL INFORMATION
Move in ready. Very quite neighborhood. Excellent location. Minutes away from all the shopping and restaurant, close to Elementary school. Super easy access to highway 67 and 1382. Mall is right down the street. This property has high ceiling with skylights. There is a loft upstairs with a big closet. separate bedroom. small fenced in backyard with storage shed that was recently restored. Two car parking space at the back.
- Type:
- Single Family
- Sq.Ft.:
- 4,106
- Status:
- Active
- Beds:
- 4
- Lot size:
- 0.4 Acres
- Year built:
- 2024
- Baths:
- 4.00
- MLS#:
- 20622570
- Subdivision:
- Shenandoah
ADDITIONAL INFORMATION
Welcome to this timeless French country style home. This beautiful home is situated in a gated community, just minutes from shopping centers, restaurants, and retail with a quick 15 minute drive to Dallas, TX! This luxurious residence showcases a classic curb appeal with casement windows throughout, soaring Ceilings with expansive windows to showcase natural light! Step inside as you are greeted with natural oak wood flooring beneath your feet! The chefs kitchen features a silky oversized quartz countertop, custom oakwood cabinets, Z-Line Gas stovetop! The master bath features a dual vanity, free standing soaking tub, a glass enclosed walk-in shower! The walk-in closet has built in shoes racks, shelving and a massive casement windows to showcase an abundance of light! A spiraling staircase leads you up to your mother-in-law suite, which also features a free stand alone tub, glass enclosed shower, walk-in closet! Two secondary bedrooms, which nestled alongside a Jack & Jill Bath!
- Type:
- Single Family
- Sq.Ft.:
- 1,765
- Status:
- Active
- Beds:
- 3
- Lot size:
- 0.1 Acres
- Year built:
- 1989
- Baths:
- 2.00
- MLS#:
- 20644521
- Subdivision:
- Bradford Park At High Pointe Ph 2
ADDITIONAL INFORMATION
Welcome to this stunning home featuring exquisite granite countertops in both restrooms and kitchen. This property boasts an openn-concept layout with an additional room that can serve as a greenhouse, office or another room perfect for your needs. Enjoy the beautifully designed garden area, ideal for relaxing and entertaining. The interior has been recently updated with fresh paint, giving it a modern and inviting feel. Conveniently located near Uptown Village, you're minutes away from shopping, restaurants and close to highways. This home offers a blend of elegance and functionality perfect for comfortable living. Come and See!
$277,000
1500 Grady Lane Cedar Hill, TX 75104
- Type:
- Single Family
- Sq.Ft.:
- 2,145
- Status:
- Active
- Beds:
- 4
- Lot size:
- 0.17 Acres
- Year built:
- 1990
- Baths:
- 3.00
- MLS#:
- 20641175
- Subdivision:
- Cumberland At High Pointe Ph 01
ADDITIONAL INFORMATION
Large home in High Pointe neighborhood. Two story cozy home with all bedrooms are upstairs. Kitchen open to family living room. Separate formal dinning area with breakfast area in kitchen. Large backyard with a shade tree. Walking distance to schools. Minutes away from Arlington entertainment district. Buyers to verify all schools and measurements.
- Type:
- Single Family
- Sq.Ft.:
- 2,480
- Status:
- Active
- Beds:
- 4
- Lot size:
- 0.15 Acres
- Year built:
- 1990
- Baths:
- 3.00
- MLS#:
- 20646202
- Subdivision:
- Sweetbriar At Highpoint Ph 03 A
ADDITIONAL INFORMATION
Updated! New hard flooring, New carpet! New hardware (brushed nickel). Hard to find Inground swimming POOL! HUGE Master Bedroom easily accommodates private sitting area. 2 inch blinds throughout. Nice size master closet. Generous room sizes! Kitchen has breakfast bar. Enjoy the pool lifestyle in a very nice neighborhood! Very nice CLEAN house ready now for new residents. Priced right, priced to sell!

The data relating to real estate for sale on this web site comes in part from the Broker Reciprocity Program of the NTREIS Multiple Listing Service. Real estate listings held by brokerage firms other than this broker are marked with the Broker Reciprocity logo and detailed information about them includes the name of the listing brokers. ©2024 North Texas Real Estate Information Systems
Cedar Hill Real Estate
The median home value in Cedar Hill, TX is $204,400. This is lower than the county median home value of $208,600. The national median home value is $219,700. The average price of homes sold in Cedar Hill, TX is $204,400. Approximately 65.81% of Cedar Hill homes are owned, compared to 28.62% rented, while 5.57% are vacant. Cedar Hill real estate listings include condos, townhomes, and single family homes for sale. Commercial properties are also available. If you see a property you’re interested in, contact a Cedar Hill real estate agent to arrange a tour today!
Cedar Hill, Texas has a population of 48,149. Cedar Hill is more family-centric than the surrounding county with 37.15% of the households containing married families with children. The county average for households married with children is 33.34%.
The median household income in Cedar Hill, Texas is $69,269. The median household income for the surrounding county is $53,626 compared to the national median of $57,652. The median age of people living in Cedar Hill is 34.3 years.
Cedar Hill Weather
The average high temperature in July is 94.6 degrees, with an average low temperature in January of 30.3 degrees. The average rainfall is approximately 39.2 inches per year, with 0 inches of snow per year.
