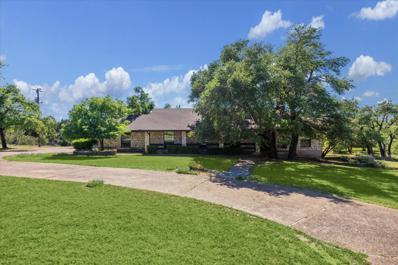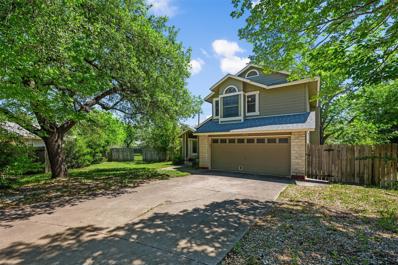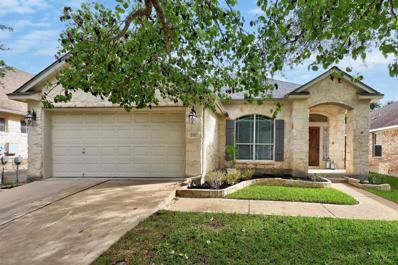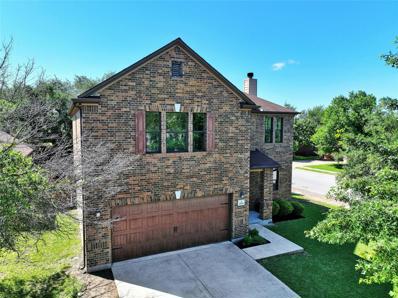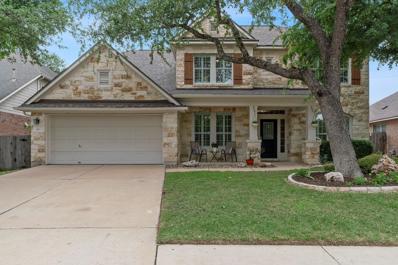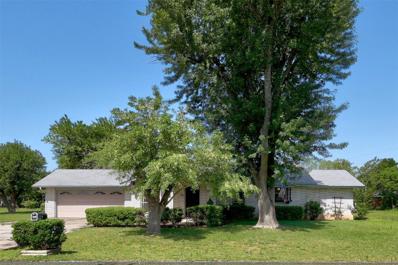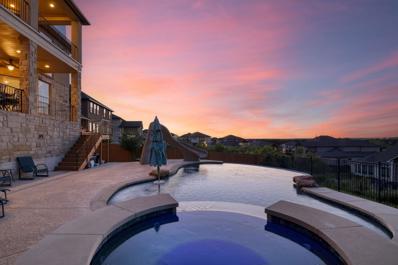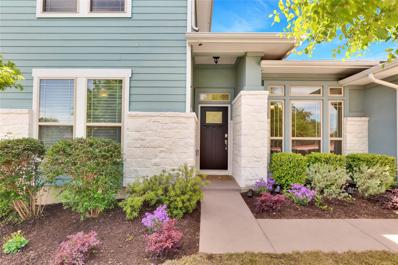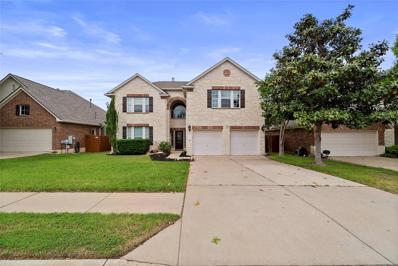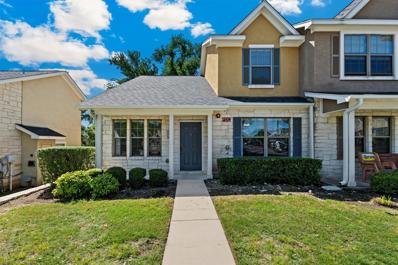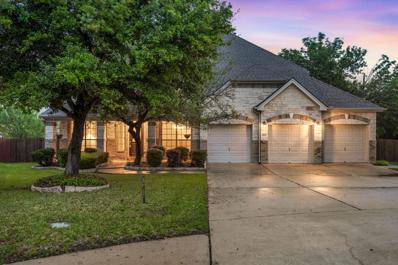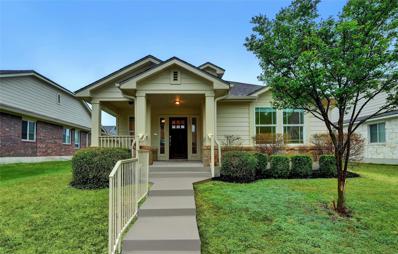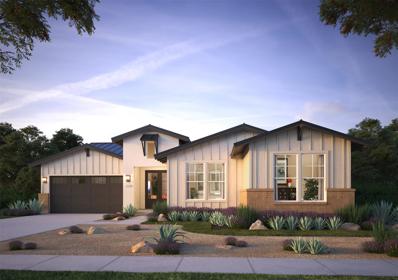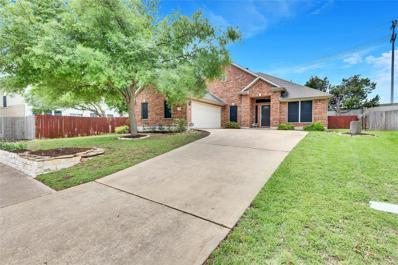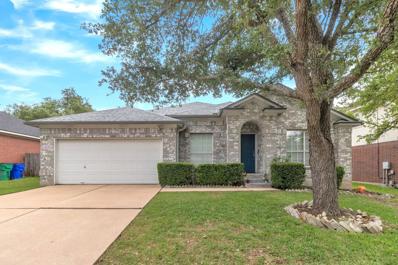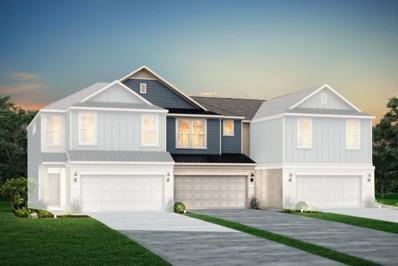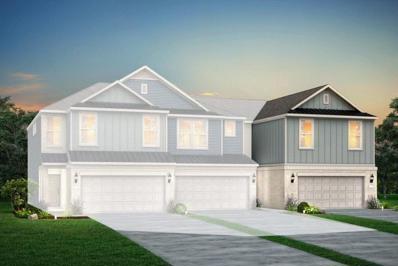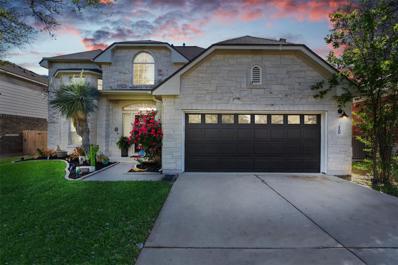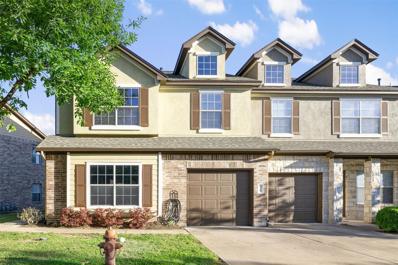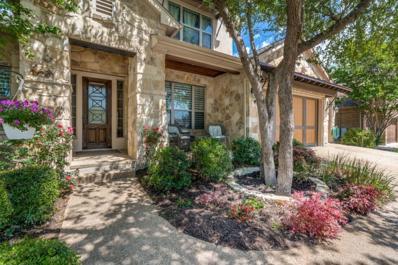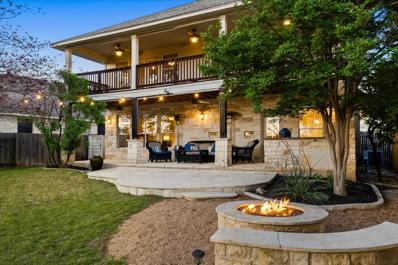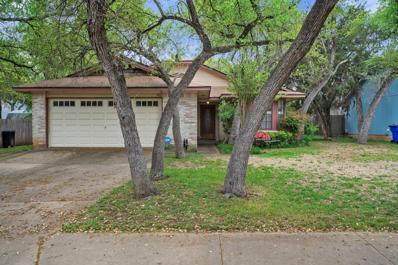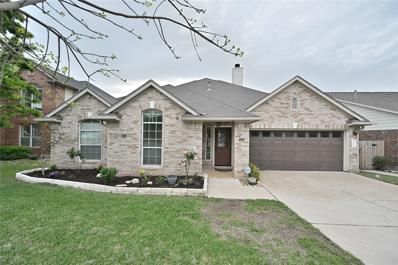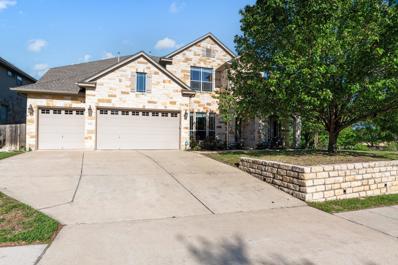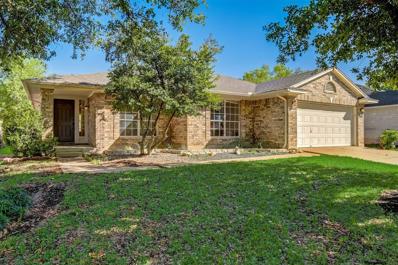Cedar Park TX Homes for Sale
$995,000
489 Sunrise Ter Cedar Park, TX 78613
- Type:
- Single Family
- Sq.Ft.:
- 1,945
- Status:
- Active
- Beds:
- 2
- Lot size:
- 3 Acres
- Year built:
- 1984
- Baths:
- 2.00
- MLS#:
- 6248128
- Subdivision:
- The Place
ADDITIONAL INFORMATION
Step into tranquility and convenience with this expansive 1945sqft, 2-bedroom, 2-bath villa nestled in Cedar Park's embrace. Picture this: Three lush acres cocooning your new abode, offering a sanctuary away from the city's hustle. Yet, convenience is just a breath away. Venture out, and within moments, find yourself amidst Cedar Park's vibrant dining, shopping, and entertainment hotspots. And commuting? Effortless, with major roads like 183 and FM 1431 at your fingertips. Not to mention, top-rated Leander ISD schools are a stone's throw away. Inside, a world of spacious living awaits. An open floor plan beckons, with a kitchen ready to inspire culinary creations, a wet bar for spirited gatherings, and a living room bathed in natural light. Step outside onto the sprawling covered porch, where majestic live oaks whisper tales of serenity. Or perhaps, retreat to the welcoming patio, a haven for quiet contemplation or lively soirées. Nature lovers, rejoice! Three acres await your green thumb's touch, offering seclusion amidst mature trees and ample garden space. And for outdoor enthusiasts, the large covered patio promises year-round enjoyment, rain or shine. Storage solutions abound, with an attached garage and separate carport at your disposal. And here's the cherry on top: Say goodbye to exorbitant taxes and HOA fees—this villa resides within Cedar Park's ETJ, offering cost-efficient living without compromising on luxury. But wait, there's more! Imagine the possibilities with potential for an additional living unit on the property. Whether for family use or as an income-generating investment, the choice is yours. In summary, this Cedar Park estate embodies the perfect marriage of beauty and location. A retreat where urban amenities meet country charm, beckoning you to call it home. Don't let this opportunity slip away—schedule your viewing today and discover the pinnacle of Cedar Park living. Low tax rates and NO HOA!!!!
- Type:
- Single Family
- Sq.Ft.:
- 1,581
- Status:
- Active
- Beds:
- 3
- Lot size:
- 0.28 Acres
- Year built:
- 1986
- Baths:
- 3.00
- MLS#:
- 2661166
- Subdivision:
- Anderson Mill West Sec 02
ADDITIONAL INFORMATION
Stunning corner lot , move-in ready home . 0.28 acre cul-de-sac lot, in the highly desirable neighborhood of Anderson Mill West in Cedar Park! . Open Flowing floor plan, huge living/great room opens to dining & breakfast area, great for entertaining. High Ceilings, designer colors, tile and wood floors, granite, window treatments, wired for stereo. Plenty of built-in storage & shelves. Private backyard oasis - large wrap-around deck, hot tub and mature trees. Plenty of room to enjoy playing in the yard and relaxing on the patio! You may even build another house. Minutes away from the Cedar Park schools, parks, shopping, and community amenities. Don't miss out on the opportunity to make this lovely house your next home! Convenient location, minutes to Lakeline Mall, Metro station. Sought after neighborhood and schools. No HOA fees.
$475,000
2717 Checker Dr Cedar Park, TX 78613
- Type:
- Single Family
- Sq.Ft.:
- 1,700
- Status:
- Active
- Beds:
- 3
- Lot size:
- 0.14 Acres
- Year built:
- 2006
- Baths:
- 2.00
- MLS#:
- 9731265
- Subdivision:
- Cypress Canyon Sec 01-b
ADDITIONAL INFORMATION
This open floor plan concept 1-story is updated and move-in ready. New LVP Coretec throughout living areas. Recently remodeled kitchen with lots of storage in freshly painted cabinets with soft close drawers, stainless steel appliances and gas cooktop. Large primary suite with natural light, dual vanities, separate shower, soaking tub and large walk-in closet. Study/4th bed located in the front of the home with closet. Enjoy afternoons and evenings on the covered back patio and expansive deck with beautiful oak trees. Acclaimed LISD and close to major retail and restaurants.
- Type:
- Single Family
- Sq.Ft.:
- 2,422
- Status:
- Active
- Beds:
- 4
- Lot size:
- 0.19 Acres
- Year built:
- 2009
- Baths:
- 3.00
- MLS#:
- 9310428
- Subdivision:
- Silverado West Ph B Sec 05
ADDITIONAL INFORMATION
Experience modern elegance and inviting comfort in this stunning dream home, perfectly situated in the sought-after Silverado Ranch NE Cedar Park's Vista Ridge area. The heart of this remarkable residence is an open-concept kitchen that will inspire your inner chef. Sleek white cabinets, crown molding, quartz countertops, and a stylish arabesque tile backsplash create a sophisticated ambiance, while the U-shaped layout offers ample storage, prep space, & seating. The kitchen effortlessly flows into the bright living room, united by luxurious wood-look ceramic plank flooring. Gather around the cozy wood-burning fireplace or entertain on the expansive covered patio, complete with wired speakers and ample space for seating and dining. The lush, low-maintenance landscaping and irrigation systems create a private oasis. Attention to detail is evident throughout, from the remodeled guest bathroom with new vanity and fixtures to the convenient upstairs laundry room and ample closet storage. Modern baseboards unify the design, creating a cohesive and polished aesthetic. One of the most appealing aspects of this location is its proximity to top-rated LISD schools. Walk your children to Reagan Elementary, Henry Middle School, and Vista Ridge High School, all boasting impressive "A" ratings. Walk to Gupton Stadium, the host of LISD's major events. The neighborhood's amenities, including a community pool, clubhouse, and shaded playground, provide the perfect setting for gatherings and playdates. Enjoy easy access to Cedar Park's prime shopping districts and major employers like Apple, Oracle, and Dell. With seamless connectivity to key roadways like 1431 and SH 45, Silverado offers the perfect blend of tranquility and accessibility. Every aspect of this remarkable home has been thoughtfully curated, allowing you to move in and enjoy the lifestyle you've always dreamed of. Don't miss your chance to make this stunning residence yours. Schedule your tour today!
- Type:
- Single Family
- Sq.Ft.:
- 3,178
- Status:
- Active
- Beds:
- 4
- Lot size:
- 0.17 Acres
- Year built:
- 2005
- Baths:
- 4.00
- MLS#:
- 4627529
- Subdivision:
- Ranch At Brushy Creek Sec 01
ADDITIONAL INFORMATION
Welcome to 403 S Frontier Lane, an expansive two-story, beautifully updated home in Cedar Park! Well-manicured, mature trees create a canopy over the landscaped front yard, welcoming you to the front porch. Upon entry, you’ll be drawn in by two-story towering ceilings and a bright aesthetic created by an abundance of windows. The open-concept design creates a seamless connection between the kitchen, breakfast nook, and spacious living room, while an elegant dining room nestled at the front of the home is well-appointed for formal gatherings and holidays with loved ones. The kitchen is adorned with ample white cabinetry that’s complemented by silestone counters, tile backsplash, and stainless steel appliances. A breakfast bar extends from the kitchen for casual dining. Recently remodeled in 2024, the owner’s suite features a stunning ensuite bath, a free-standing tub, a separate, frameless walk-in shower, and a dual vanity. 2023 brought an incredible enhancement to the dedicated office, providing you with custom cabinets and open shelving, a built-in desk, and window bench. The second level offers a versatile loft area, a flex room complete with ensuite bath, and 3 additional bedrooms that share a full bath. The private backyard retreat awaits starlit evenings around a landscaped fire pit space, weekends grilling on the patio, and fresh air under a canopy of mature trees with no direct neighbor to the back! In 2021, the owner replaced the original HVAC with a top-of-the-line, high-efficiency system that features humidity control and 4 zones. The prime Cedar Park location places you approximately 30 minutes to the airport, 12 minutes to Apple Campus, and just minutes from HEB, Dell Children’s Hospital, numerous large retailers like Home Depot, Target and Walmart, and a plethora of dining options including Mandola’s, Summer Moon Coffee, Moonshine Grill, and only 20 minutes to The Domain. HVAC/ROOF 2 YEARS OLD. Over $100 of improvements in the last 4 years!
- Type:
- Single Family
- Sq.Ft.:
- 1,398
- Status:
- Active
- Beds:
- 2
- Lot size:
- 0.68 Acres
- Year built:
- 1980
- Baths:
- 2.00
- MLS#:
- 2859057
- Subdivision:
- Shenandoah Sec 02
ADDITIONAL INFORMATION
Incredible location on an oversized 0.68 acre lot in the heart of Cedar Park. The home needs updating but has beautiful beams, high ceilings new windows and an oversized garage that the home could be expanded into and a new garage added; as there's plenty of room to add square footage. The backyard is a wonderful space to relax. Bring your inspiration and imagination. Light restrictions in this community create many opportunities as well, including subdividing the lot.
$1,349,000
4009 Brady Ridge Dr Cedar Park, TX 78613
- Type:
- Single Family
- Sq.Ft.:
- 4,437
- Status:
- Active
- Beds:
- 4
- Lot size:
- 0.28 Acres
- Year built:
- 2018
- Baths:
- 5.00
- MLS#:
- 3743674
- Subdivision:
- Ranch At Brushy Creek North
ADDITIONAL INFORMATION
Luxurious Hilltop Retreat with Stunning Views! Welcome to this exquisite residence nestled atop a picturesque ridge, offering unparalleled panoramic vistas of lush trees, horses on a nearby farm, and boundless skies and sunsets. Situated in the desirable gated section of Ranch at Brushy Creek neighborhood, this home offers seamless access to Brushy Creek Park and its trail network, perfect for outdoor enthusiasts. While the allure of this luxury abode with its enticing pool, spa, and breathtaking views may be irresistible, the neighborhood itself offers an array of amenities, including trails, pools, and playgrounds. Moreover, strategic placement provides effortless connections to Parmer Ln, Whitestone Blvd, and 183A, ensuring convenient access to shopping, dining, and professional hubs. Step inside to discover an inviting and airy layout, accentuated by high ceilings and lots of natural light. The expansive primary suite beckons with dual walk-in closets and a luxurious walk-in shower featuring dual shower heads. Hosting guests is a pleasure with the inclusion of a convenient mother-in-law suite located with a full bath. The interior is further enhanced by a dedicated laundry room, complete with a sink and space for a refrigerator, offering practicality and convenience. The home also features surround sound in the media room and living room, as well as both levels AND outside are equipped with a connected sound system and speakers. (And note: the fire sprinkler system in the house is an added security feature.) Outside, the inviting pool, ranging from 3 to 6 feet in depth, and the heated pool and spa provide year-round relaxation. Entertain on the expansive patio, offering ample seating for gatherings and soirées (along with an incredible view!)
- Type:
- Single Family
- Sq.Ft.:
- 1,777
- Status:
- Active
- Beds:
- 3
- Year built:
- 2015
- Baths:
- 2.00
- MLS#:
- 1074860
- Subdivision:
- Abrantes, Cottages At Abrantes
ADDITIONAL INFORMATION
You will love life in this charming gated enclave - The Cottages at Abrantes. The high ceilings and open concept will draw you in and welcome you home. Upgraded light filtering/room darkening window coverings (Hunter Douglas) provide you privacy while still allowing loads of natural light in when you want it. Kitchen island was fitted with locking wheels, allowing you flexibility for the way you use the kitchen space for prepping dinner and parties. Generous primary suite on the main level with en-suite bath featuring double vanities, a ton of cabinets for added storage, walk in shower and spacious walk-in closet. Carefree lifestyle with low $175 HOA fees that cover your lawn care year-round; this includes flower bed maintenance, shrub shaping, trimming, and periodic tree canopy maintenance. The HOA fees essentially cover all of your landscaping tasks freeing you up to enjoy your family and get the most out of your time whether you spend it at home or on a 2-4 week vacation away from home for extended period. Large space upstairs could be office, guest room, yoga studio or all three! Gorgeous luxury vinyl plank (wood look flooring) and a door added at base of stairs by current owners in this light filled room. This home features a spacious (8' x 15') custom back deck that is a great place to welcome the morning or end your day featuring cool touch Trex decking - no staining necessary. A 220/240V 50 amp EV charging circuit has conveniently been pre-installed in the garage for all of you EV car enthusiasts. The garage has been upgraded to include 2 spacious ceiling storage racks to help maximize all of your available garage space. Roof shingles were replaced in 2021. Ample additional parking for guests and family provided by 4 guest parking lots conveniently located throughout the 31 home gated community. Homes do not often come on the market in this small community. Come see why!
$775,000
2203 Bindon Dr Cedar Park, TX 78613
- Type:
- Single Family
- Sq.Ft.:
- 3,379
- Status:
- Active
- Beds:
- 4
- Lot size:
- 0.17 Acres
- Year built:
- 2002
- Baths:
- 3.00
- MLS#:
- 1712662
- Subdivision:
- Twin Creeks Country Club Sec 02a
ADDITIONAL INFORMATION
Nestled in the heart of the esteemed Twin Creeks Community, this delightful two-story home invites you to experience the perfect blend of comfort and convenience. Boasting 4 bedrooms, 2.5 bathrooms, and a host of impressive features, this residence offers a lifestyle of ease and enjoyment. Upon entry, you'll be greeted by high ceilings that create an airy and spacious atmosphere, setting the tone for the home's inviting interior. The fully equipped kitchen stands ready to inspire your culinary adventures, with ample counter space and modern appliances ensuring every meal is a delight. Entertainment takes center stage in the captivating media room, where blackout curtains and a stylish bar setup set the scene for unforgettable movie nights, game days, and gatherings with friends and family. Stepping outside, you'll discover an patio overlooking a lush backyard oasis, providing the perfect backdrop for outdoor relaxation. Situated within the esteemed Leander Independent School District, this property offers access to top-tier schools, ensuring an exceptional education for your family. Additionally, nature enthusiasts will appreciate the proximity to trails, valleys, and breathtaking views, allowing you to immerse yourself in the serene beauty of the outdoors. Practicality meets elegance with ample storage options, including space in the attic and beneath the stairs, keeping your home organized and clutter-free. Twin Creeks requires a community membership fee of $145 plus tax, granting access to amenities including a pool, gym, fitness classes, and courts for tennis and pickleball. Nearby, there’s a clubhouse, restaurant, bar, and more sports facilities. The area is close to the Twin Creeks golf course, excellent Leander ISD schools, Lake Travis, various shopping and dining options, and two new children's hospitals, all within a region with a low tax rate of 1.9827%.
- Type:
- Condo
- Sq.Ft.:
- 1,472
- Status:
- Active
- Beds:
- 3
- Year built:
- 2012
- Baths:
- 3.00
- MLS#:
- 1850945
- Subdivision:
- Buttercup Townhomes
ADDITIONAL INFORMATION
Welcome to 401 Buttercup Creek Blvd #301, a charming and practical townhome offering comfortable living in a convenient location. This 3-bedroom, 2.5-bathroom home boasts a cozy yet functional layout, making it an ideal choice for those seeking a blend of affordability and comfort. As you enter, you'll be greeted by a cozy living area featuring tile flooring, perfect for easy maintenance and tall ceilings. The kitchen, with its practical design and ample cabinet space, provides a functional space for meal preparation and casual dining. The primary bedroom, located on the first floor, offers convenience and privacy. Upstairs, you'll find two additional bedrooms, and a shared bathroom. Each bedroom has its own sink and dressing area. Outside, a modest patio area provides a spot for outdoor relaxation in either the front or back of the home. HOA dues covers water, sewer, trash and outdoor maintenance. Nestled in a well-established community, this home enjoys proximity to local amenities such as shopping centers, parks, and schools, making it an excellent choice for those seeking a balanced lifestyle.
$950,000
604 Riley Trl Cedar Park, TX 78613
- Type:
- Single Family
- Sq.Ft.:
- 3,981
- Status:
- Active
- Beds:
- 5
- Lot size:
- 0.29 Acres
- Year built:
- 2006
- Baths:
- 4.00
- MLS#:
- 8079267
- Subdivision:
- Ranch At Brushy Creek South
ADDITIONAL INFORMATION
Amazing price on this Ranch at Brushy Creek palace built by Drees Homes. This sprawling and majestic home has all the space that today's buyers are looking for: two bedrooms on the main level with full bathrooms, a game room AND a media room upstairs, a dedicated office and FIVE bedrooms, all situated on a large and private lot. Full of natural light, and recently painted in muted colors sure to fit any taste. The dramatic high ceilings and abundant windows create an open, bright and airy appeal in the living space, complete with a gas/wood fireplace. (Curtains can be removed upon request.) Your kitchen boasts plentiful storage, granite counters and gorgeous wood cabinetry, a built-in double oven and a gas stove top. Plenty of angles offer unique architecture in this custom home. Step outside to enjoy a covered patio that has been extended with a massive deck and Patio for ultimate entertaining. And, you still have plenty of Zoysia grass to play in or garden. The Verizon cell tower beyond the property line ensures you'll have great reception if you're a Verizon customer! New Trane HVAC units were recently installed in 2019 & 2022, new water heater in 2022, new roof in 2021, new kitchen appliances, recently stained deck and fence... the list goes on! Don't miss your chance to own a home in the prestigious Brushy Creek area, super close to Brushy Creek Lake Park!
- Type:
- Single Family
- Sq.Ft.:
- 1,366
- Status:
- Active
- Beds:
- 3
- Lot size:
- 0.13 Acres
- Year built:
- 2011
- Baths:
- 2.00
- MLS#:
- 9061418
- Subdivision:
- Cedar Park Town Center
ADDITIONAL INFORMATION
In receipt of multiple offers Deadline set for Monday 4/15 by 1:00pm. Don't miss out on this gem! Nestled in the sought-after Cedar Park Town Center neighborhood, this 3-bed, 2-bath is a dream home. Immaculately maintained, it features freshly painted interiors, brand-new carpets, and a convenient single-story layout with an attached 2-car garage. Enjoy outdoor living on the shaded patio with custom bamboo blinds, perfect for relaxation and entertaining. Located in a quaint neighborhood ideal for leisurely walks, bike rides and just a short stroll away from a bustling retail plaza. This move-in-ready home won't last long – seize the opportunity to make it yours today!
- Type:
- Single Family
- Sq.Ft.:
- 1,990
- Status:
- Active
- Beds:
- 3
- Lot size:
- 0.19 Acres
- Year built:
- 2023
- Baths:
- 2.00
- MLS#:
- 8669998
- Subdivision:
- Tanner Ranch
ADDITIONAL INFORMATION
Tanner Ranch is a boutique infill community by Ash Creek Homes, tucked away in the heart of Cedar Park. This to be built "Daisy" floor plan has 3 BDM, 2 BA, Office, 2 Car GAR with a modern farmhouse style. Buyer will have the luxury to choose between designer-curated interior selections. Discover more about the unique history of Tanner Ranch.
- Type:
- Single Family
- Sq.Ft.:
- 2,137
- Status:
- Active
- Beds:
- 3
- Lot size:
- 0.19 Acres
- Year built:
- 2004
- Baths:
- 2.00
- MLS#:
- 7253580
- Subdivision:
- Forest Oaks Sec 7
ADDITIONAL INFORMATION
Single story open floorplan in sought after Forest Oaks/Silver Oak Cedar Park neighborhood. 3/2 plus Office/Study, Real wood floors. Granite counters in kitchen and primary bath, Primary bath includes soft close cabinets/drawers,Primary suite features two closets with built in shelving, Pantry and laundry area both include shelving, Privacy/efficiency screens on windows, Includes large shed in back, Breakfast nook, 2nd living or dining area, Vista Ridge, Henry MS & Cox Elementary within walking distance. A gas wood burning fireplace and washer, dryer and fridge make this a perfect home for your buyer!
- Type:
- Single Family
- Sq.Ft.:
- 2,237
- Status:
- Active
- Beds:
- 4
- Lot size:
- 0.19 Acres
- Year built:
- 1995
- Baths:
- 4.00
- MLS#:
- 5706225
- Subdivision:
- Carriage Hills Sec 1
ADDITIONAL INFORMATION
Welcome to 14904 Wood Creek Drive! This charming residence boasts 4 spacious bedrooms, 2 beautifully appointed bathrooms, and multiple living and dining areas, perfect for entertaining guests or simply relaxing with family. This single story home is well laid out with plenty of space, offering multiple options for day to day living. The heart of the home features an updated kitchen, complete with granite countertops and ample counter space. Natural light floods the kitchen, thanks to a solar tube, creating a bright and inviting atmosphere. The kitchen opens into the living room allowing for easy conversation flow while entertaining. The cozy living room features a remodeled gas fireplace, and built in bookshelves adding warmth and character to the living space. The primary bedroom, just off the main living space, offers a peaceful retreat with en-suite bath including dual vanities, garden tub, separate shower and walk in closet. Step outside to the enclosed back porch, where you can enjoy the beauty of the outdoors year-round in comfort and style. Garden beds located at the back of the property allow you to enjoy growing your own fruits, veggies and flowers to your hearts content. Located in the desirable Cedar Park area, this home offers the perfect blend of suburban tranquility and urban convenience. Don't miss your chance to make this your forever home!
- Type:
- Condo
- Sq.Ft.:
- 1,685
- Status:
- Active
- Beds:
- 3
- Lot size:
- 0.06 Acres
- Year built:
- 2024
- Baths:
- 3.00
- MLS#:
- 4369000
- Subdivision:
- Whitestone Preserve
ADDITIONAL INFORMATION
NEW CONSTRUCTION BY PULTE HOMES! AVAILABLE NOW! The Blanchard features an open-concept layout with an integrated kitchen, café, and gathering room. This home features upgrades such as quartz countertops, stainless steel appliances and vinyl plank flooring.
- Type:
- Condo
- Sq.Ft.:
- 1,977
- Status:
- Active
- Beds:
- 3
- Lot size:
- 0.06 Acres
- Year built:
- 2024
- Baths:
- 3.00
- MLS#:
- 2350510
- Subdivision:
- Whitestone Preserve
ADDITIONAL INFORMATION
NEW CONSTRUCTION BY PULTE HOMES! Available May 2024! The Nichols stuns with an open first floor gathering room & kitchen island, plus an upstairs loft & owner’s suite. This home features upgrades such as quartz countertops, stainless steel appliances and vinyl plank flooring.
$799,000
2108 Ariella Dr Cedar Park, TX 78613
- Type:
- Single Family
- Sq.Ft.:
- 3,336
- Status:
- Active
- Beds:
- 4
- Lot size:
- 0.18 Acres
- Year built:
- 2004
- Baths:
- 4.00
- MLS#:
- 5629272
- Subdivision:
- Gann Ranch Sec 04
ADDITIONAL INFORMATION
Welcome to your dream home in Cedar Park, Texas! This stunning two-story residence boasts 4 bedrooms, 3.5 bathrooms, and an array of upgrades designed to elevate your lifestyle. Step inside to discover a fully remodeled interior, completed in 2023, where modern design meets comfort. The spacious layout offers ample room for family and guests to relax and unwind. The heart of the home is the gourmet kitchen, featuring sleek countertops and stainless steel appliances. Whether you're preparing meals for loved ones or hosting gatherings, this kitchen is sure to impress even the most discerning chef. The first-floor master suite offers a tranquil retreat with an ensuite bathroom and walk-in closet, providing convenience and privacy for homeowners. Upstairs, three additional bedrooms provide plenty of space for family members plus a huge family/game room. But the upgrades don't end there—this home is also equipped with solar panels, a Tesla battery pack, and an electric car charger, offering eco-friendly energy solutions and convenience for electric vehicle owners. Outside, a landscaped yard sets the stage for outdoor living at its finest. Relax on the patio with a morning cup of coffee or host summer barbecues with friends and family. Plus, there is a separate room in the backyard with endless possibilities, use it as an office, man cave, guest room... you name it! Conveniently located in a sought-after neighborhood, this home offers easy access to shopping, dining, parks, and top-rated schools (Leander ISD). Dog park Cedar Bark Park and beer garden The Good Lot are just a few blocks away! Don't miss your chance to own this exceptional property—schedule a showing today and experience the best of Cedar Park living!
- Type:
- Condo
- Sq.Ft.:
- 1,966
- Status:
- Active
- Beds:
- 3
- Lot size:
- 0.03 Acres
- Year built:
- 2008
- Baths:
- 3.00
- MLS#:
- 9167730
- Subdivision:
- Cypress Creek Twnhms
ADDITIONAL INFORMATION
Welcome home to 1900 Little Elm Trl in Cedar Park! Cypress Creek Townhomes community is a lovely property in the heart of Cedar Park. Home #74 offers you 3 spacious bedrooms, 2 full and 1 half bathroom. On the main level you have a large family room, dining area, kitchen, half bathroom, and the primary bedroom and primary bathroom. The kitchen features white cabinets, a darker countertop and black appliances. Just off of the kitchen is an entry door to the one car garage. From the dining area you also have access to your own private backyard that is fenced and has space for a small table and chairs as well as being able to plant a few shrubs or your own garden. Going upstairs in the home you'll find the utility room, a large secondary living room, two more spacious bedrooms and a full bathroom. The living space on the second floor offers many options for use such as a game room, play room, media room, home office or another family room. Within the community you have access to relax and swim in community pool at your leisure. Cypress Creek Townhomes is within minutes to local shopping stores such as grocery and retail, along with restaurants and entertainment. Kids will attend schools within the Leander Independent School District. Downtown Austin is less than a 30 minute drive and Austin Bergstrom International Airport is also within about 30 minutes.
$1,370,000
4103 Arrow Wood Rd Cedar Park, TX 78613
- Type:
- Single Family
- Sq.Ft.:
- 4,646
- Status:
- Active
- Beds:
- 5
- Lot size:
- 0.22 Acres
- Year built:
- 2011
- Baths:
- 4.00
- MLS#:
- 4619450
- Subdivision:
- Ranch At Brushy Creek Sec 10b
ADDITIONAL INFORMATION
Renovated in 2024. Stunning dream home, located in sought-after gated section of the Ranch at Brushy Creek! Exquisite curb appeal with many oak trees and beautiful landscaping, this 2-story home welcomes you in with a grand entry view of a cascading staircase, soaring ceilings, and a flowing layout that lets you easily move from one space to the next. The living room invites you in with a lovely display of bay windows and a stylish gas fireplace. The kitchen features a breakfast bar, ample cabinet storage, built-in stainless steel appliances, plenty of space for multiple cooks, and a butler's pantry that connects you to the formal dining room. The luxurious primary retreat is located on the main floor, offering bay windows, a tray ceiling, and a serene en suite equipped with dual vanities, a large walk-in shower, a relaxing soaking tub, and a dreamy walk-in closet with custom built-ins for ultimate organization and convenience. One secondary bedroom, a full bath, and an office with plenty of natural light complete the main floor. Upstairs, you will find a huge game room that has access to the spacious balcony with backyard and green space view, as well as a dedicated media room for at-home movie nights, and 3 additional bedrooms and 2 full bathrooms, all featuring closets with impressive built-in storage solutions. Get ready for poolside cookouts with a spectacular outdoor kitchen equipped with a premium Bull grill & burners, an expansive patio made for dining & lounging. The backyard gate opens to a captivating green space. This well-maintained home offers a 3-car extended depth garage and dual staircases. Living here, you will be minutes from amazing community amenities like 2 pools, parks, shopping, coffee shops, grocery stores, Brushy Creek Lake Park & Regional Trail, as well as being located in the Round Rock ISD. After seeing this home in person, you may never want to leave!
$723,000
2732 Lovett Ln Cedar Park, TX 78613
- Type:
- Single Family
- Sq.Ft.:
- 2,717
- Status:
- Active
- Beds:
- 3
- Lot size:
- 0.17 Acres
- Year built:
- 2007
- Baths:
- 3.00
- MLS#:
- 8875147
- Subdivision:
- Cypress Canyon Sec 01-a
ADDITIONAL INFORMATION
Welcome to your dream home in the highly coveted Cypress Canyon community in Cedar Park. Complementing the gorgeous and serene backyard complete with full outdoor kitchen, extended stone patio, and gas fire pit, this stunning residence backs directly to the namesake canyon greenbelt. Taking full advantage of its most desirable location, an enormous back balcony spans the full length of the second floor, enabling remarkable views unparalleled even in this prestigious neighborhood known for its beauty. This property has been meticulously maintained and upgraded, including a brand-new roof, and is perfect for both relaxing and entertaining family and friends. The gourmet kitchen is a chef’s delight with island, granite counters, and ample storage. Flowing into the living room, you’ll be delighted by large windows to the backyard oasis and a gas fireplace for cozy movie nights. Downstairs is complete with elegant half-bath and dining area. Upstairs you’ll find an expansive great room with high ceilings and built-in bar bathed in natural light perfect for game nights and unwinding, or hosting unforgettable gatherings. Three bedrooms and a full guest bath with dual sinks surround the great room, including the large Master Bedroom Suite. This Master is a private sanctuary. It has an alcove that's perfect for curling up with a book or setting up a home office, a walk-in closet, a master bath with dual vanities, jetted tub & walk-in shower, and its own large dedicated balcony. Nestled in the heart of Cedar Park, this home is located near award-winning Deer Creek Elementary and Leander ISD schools, premier shopping and restaurants, prominent employers, and access to Lake Travis in minutes driving through scenic Hill Country views.
$338,000
703 Live Oak Dr Cedar Park, TX 78613
- Type:
- Single Family
- Sq.Ft.:
- 1,203
- Status:
- Active
- Beds:
- 3
- Lot size:
- 0.19 Acres
- Year built:
- 1984
- Baths:
- 2.00
- MLS#:
- 3676022
- Subdivision:
- Buttercup Creek Sec 01 Village 01b
ADDITIONAL INFORMATION
MULTIPLE OFFERS - HIGHEST AND BEST DUE BY 5:00PM THURSDAY APRIL 11. Welcome to this charming one-story home in Cedar Park’s highly desirable Buttercup Creek community. A gorgeous well-established neighborhood with mature shade trees, sidewalks, parks, underground utilities and more! Step inside to discover soaring vaulted ceilings over the main living area and a fireplace that creates a welcoming and cozy atmosphere and oversized windows that bring in peaceful natural light. The open concept floor plan allows for seamless flow from one area to the next. The primary bedroom offers a spacious retreat with a large bath and walk-in closets. Outside, the private backyard makes for a perfect space whether you’re entertaining, relaxing or unwinding. The recent roof adds to the property's value, providing peace of mind for years to come. Recently replaced HVAC and water heater too! This sought-after Cedar Park neighborhood is perfect for evening strolls with greenbelt trails just a few blocks away and charming Nelson Ranch Park, where you will find a sports court, playground, pavilion, and tennis courts. Nearby are a variety of restaurants, grocery stores, and cafes. Just a few minutes’ drive to all your shopping needs along Whitestone with 1890 Ranch, The Parke, Costco, and so much more. Easy access to 183 and the North Austin Tech Corridor. Just 2 miles to the Lakeline metro rail stop for an FC game or a night out Downtown Austin. This is an excellent opportunity to set roots in this desirable suburban community at an affordable price. Not to be overlooked, this home is within the boundaries of fantastic schools, making it an ideal choice for families seeking an education-focused community. Don't miss the opportunity to make this home your own. Schedule a viewing today and experience the perfect blend of modern living, convenient location, and classic charm in Cedar Park!
$489,500
2321 Zoa Dr Cedar Park, TX 78613
- Type:
- Single Family
- Sq.Ft.:
- 2,526
- Status:
- Active
- Beds:
- 3
- Lot size:
- 0.16 Acres
- Year built:
- 2006
- Baths:
- 2.00
- MLS#:
- 8748283
- Subdivision:
- Gann Ranch Sec 4
ADDITIONAL INFORMATION
Welcome to an exceptional opportunity to call this spacious 3-bedroom, 2-bathroom home yours, all at a price that fits your budget! Venture upstairs to discover a versatile bonus room that opens up a world of possibilities. Step outside onto the expansive balcony and let the stunning views captivate you—whether it's savoring your morning coffee or stargazing at night, this balcony offers a retreat for serenity and inspiration. Inside, you'll find convenience at every turn, including a spacious walk-in pantry and storage area under the stairs—never worry about running out of space again. Don't forget to check out Elfa shelves in the master walk-in closet. Plus, the washer, dryer, and refrigerator are all included, making your move-in process a breeze. The second bedroom offers added flexibility with two entry points, including double doors, perfect for transforming it into a home office space. Conveniently located near schools, parks, and amenities, this home offers the ideal blend of convenience and value. Don't let this extraordinary opportunity pass you by—schedule a showing today and make this exceptional home yours!
$1,050,000
1306 Rhondstat Run Cedar Park, TX 78613
- Type:
- Single Family
- Sq.Ft.:
- 4,267
- Status:
- Active
- Beds:
- 5
- Lot size:
- 0.29 Acres
- Year built:
- 2006
- Baths:
- 4.00
- MLS#:
- 3920775
- Subdivision:
- Cypress Canyon Sec 04
ADDITIONAL INFORMATION
Nestled in the heart of Cedar Park, this stunning 5-bed, 4-bath home at 1300 Rhondstat Run offers a sophisticated blend of elegance and comfort. Boasting 4524 sq ft of living space on a generous 10502 sq ft corner lot, this residence is the epitome of luxury living. Step inside and be greeted by the grandeur of both front and back staircases. The game room upstairs offers the perfect place to relax and unwind or take in your favorite book in the custom made reading nook! The airy balcony and private outdoor space provide a serene retreat overlooking the 715 acre Audubon Society Preserve and a great place to watch the fireworks. The large private back yard offers plenty of room for a negative edge pool. The three-car garage and the sizable driveway provides plenty of room for vehicles and more. Located near desired Deer Creek Elementary, Cedar Park H.S, Cypress Canyon Park , Hike and Bike Trail, HEB, Lakeline Mall, and so much more!! Primary shower (2017), 2 water heaters (2022) Roof (2018) Wood floors (2020) *Buyers and Buyer's Agent to confirm all MLS info such as square footage, schools, etc...*
- Type:
- Single Family
- Sq.Ft.:
- 2,053
- Status:
- Active
- Beds:
- 4
- Lot size:
- 0.19 Acres
- Year built:
- 1995
- Baths:
- 2.00
- MLS#:
- 5985090
- Subdivision:
- Crossing At Carriage Hills Sec 2
ADDITIONAL INFORMATION
Stunning remodeled single-story, 4-bedroom home in great Cedar Park location! You won’t want to miss the ultra-modern look and feel of the home after the kitchen and both bathrooms have been completely remodeled. The kitchen features two-tone cabinets, white quartz countertops and contemporary appliances. Stylish tile from floor-to-ceiling adorns both bathrooms and highlight the floating vanities and frameless sliding glass doors on the walk-in shower and tub. The primary bath even has heated floors and bench in the shower! Many other upgrades include trendy lighting and ceiling fans throughout and all hard flooring in the home – no carpet. Plenty of room to play and relax in the backyard while grilling or entertaining on the covered patio. Award-winning Leander ISD schools and a HOA pool is only a couple of blocks away. The very convenient location is minutes from the beautiful Hill Country and Lake Travis while still just a short drive to major roads 1431 and 183, dozens of restaurants and retailers, HEB, Whole Foods, Costco, Cedar Park Regional Medical Center and even the HEB Event Center for year-round entertainment.

Listings courtesy of ACTRIS MLS as distributed by MLS GRID, based on information submitted to the MLS GRID as of {{last updated}}.. All data is obtained from various sources and may not have been verified by broker or MLS GRID. Supplied Open House Information is subject to change without notice. All information should be independently reviewed and verified for accuracy. Properties may or may not be listed by the office/agent presenting the information. The Digital Millennium Copyright Act of 1998, 17 U.S.C. § 512 (the “DMCA”) provides recourse for copyright owners who believe that material appearing on the Internet infringes their rights under U.S. copyright law. If you believe in good faith that any content or material made available in connection with our website or services infringes your copyright, you (or your agent) may send us a notice requesting that the content or material be removed, or access to it blocked. Notices must be sent in writing by email to DMCAnotice@MLSGrid.com. The DMCA requires that your notice of alleged copyright infringement include the following information: (1) description of the copyrighted work that is the subject of claimed infringement; (2) description of the alleged infringing content and information sufficient to permit us to locate the content; (3) contact information for you, including your address, telephone number and email address; (4) a statement by you that you have a good faith belief that the content in the manner complained of is not authorized by the copyright owner, or its agent, or by the operation of any law; (5) a statement by you, signed under penalty of perjury, that the information in the notification is accurate and that you have the authority to enforce the copyrights that are claimed to be infringed; and (6) a physical or electronic signature of the copyright owner or a person authorized to act on the copyright owner’s behalf. Failure to include all of the above information may result in the delay of the processing of your complaint.
Cedar Park Real Estate
The median home value in Cedar Park, TX is $593,500. This is higher than the county median home value of $266,500. The national median home value is $219,700. The average price of homes sold in Cedar Park, TX is $593,500. Approximately 66.25% of Cedar Park homes are owned, compared to 28.09% rented, while 5.66% are vacant. Cedar Park real estate listings include condos, townhomes, and single family homes for sale. Commercial properties are also available. If you see a property you’re interested in, contact a Cedar Park real estate agent to arrange a tour today!
Cedar Park, Texas has a population of 70,010. Cedar Park is more family-centric than the surrounding county with 50.04% of the households containing married families with children. The county average for households married with children is 41.67%.
The median household income in Cedar Park, Texas is $96,612. The median household income for the surrounding county is $79,123 compared to the national median of $57,652. The median age of people living in Cedar Park is 35 years.
Cedar Park Weather
The average high temperature in July is 94.5 degrees, with an average low temperature in January of 37.2 degrees. The average rainfall is approximately 34.6 inches per year, with 0 inches of snow per year.
