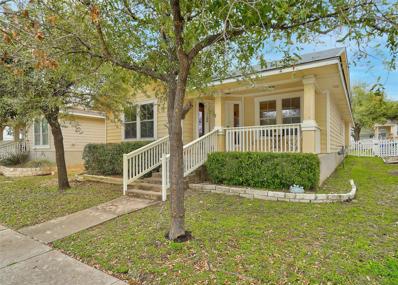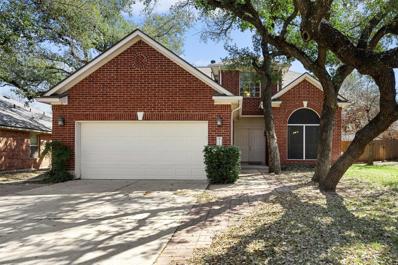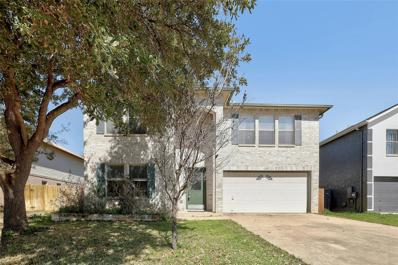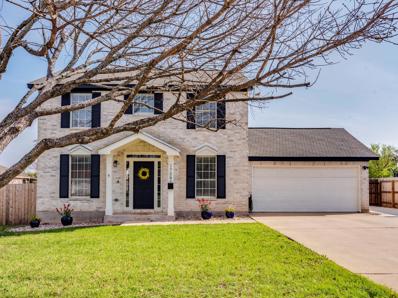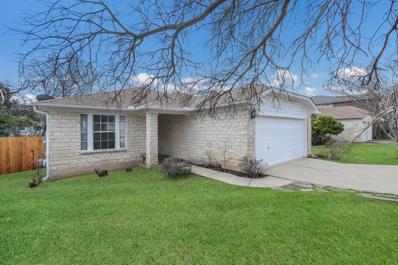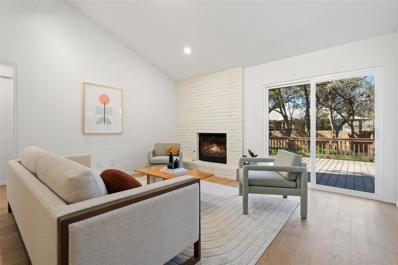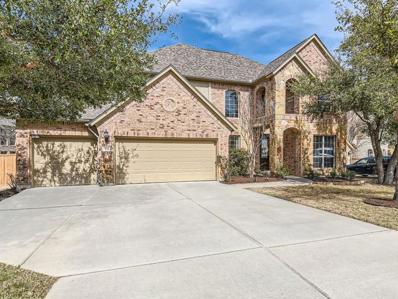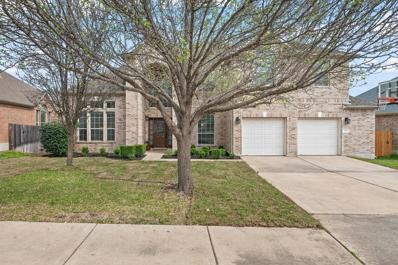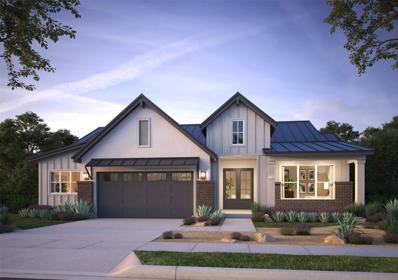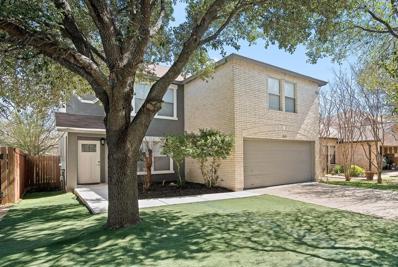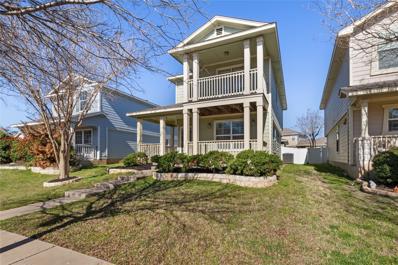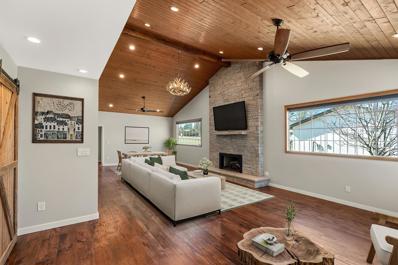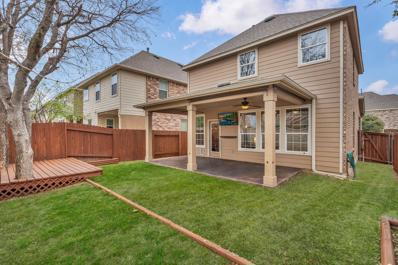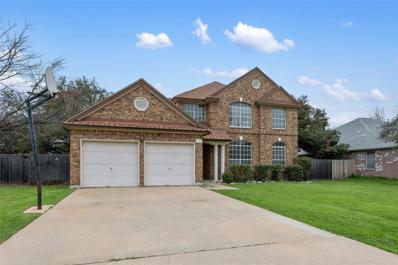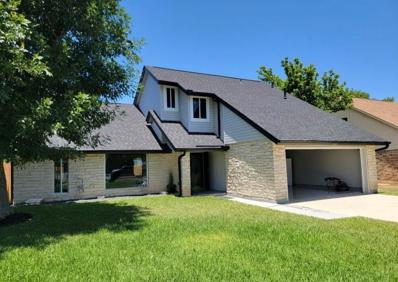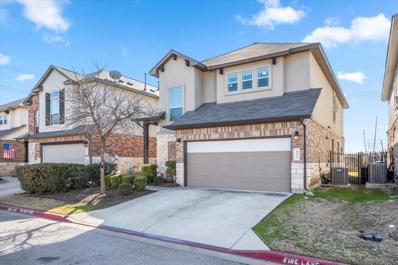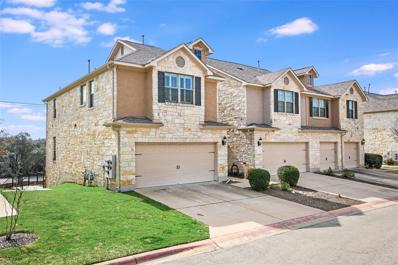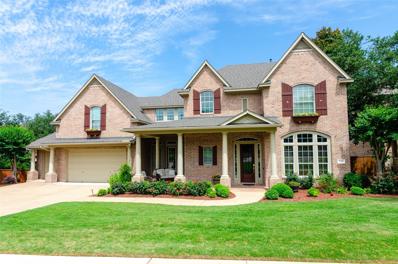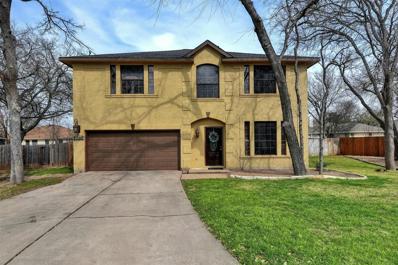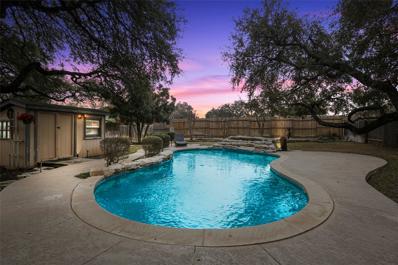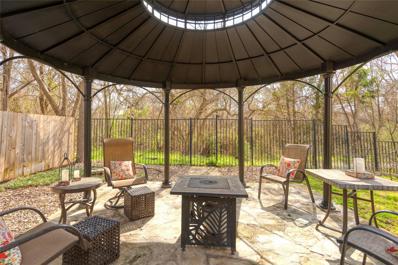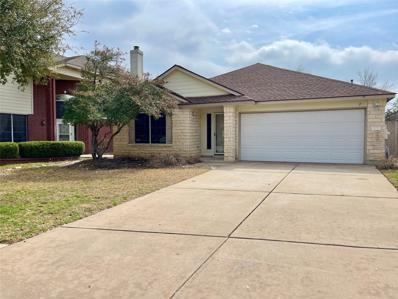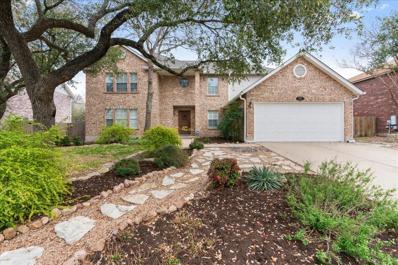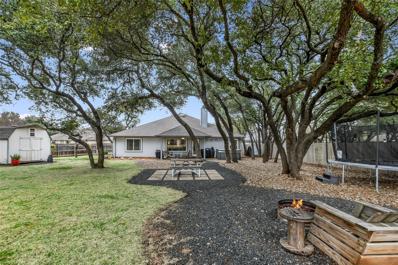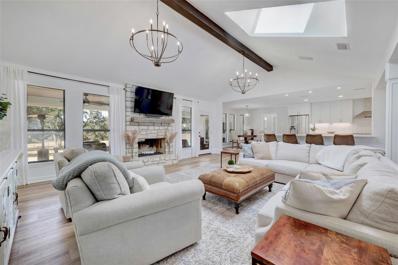Cedar Park TX Homes for Sale
$375,000
1106 Peyton Pl Cedar Park, TX 78613
- Type:
- Single Family
- Sq.Ft.:
- 1,430
- Status:
- Active
- Beds:
- 3
- Year built:
- 2004
- Baths:
- 2.00
- MLS#:
- 2035746
- Subdivision:
- Forest Oaks Sec 02 Pud Amd
ADDITIONAL INFORMATION
This craftsman-style home offers the perfect blend of comfort, convenience, and charm. Located in Cedar Park’s picturesque Forest Oaks Village, this highly sought after floorplan features vaulted ceilings in the living room, kitchen/dining, and primary suite. The open concept is perfect for cozy evenings at home or entertaining. Your inner chef will appreciate the oversized kitchen with abundant cabinets, liberal counter space, full size pantry and a large dine-in area suitable for intimate dinners, or hosting friends and family. This primary retreat is complete with a spacious bedroom with ensuite bathroom, with a generous walk-in-closet. Additional features of this charming home includes a full second bathroom, as well as a third bedroom that could also serve as an office, flex space or guest room. Enjoy your morning coffee on the front porch overlooking neighborhood green space, and end the day unwinding, sipping your favorite beverage in your screened-in back porch or yard enclosed by a quaint picket fence. With its desirable location, spacious layout, and fabulous amenities, this home offers the perfect combination of comfort and style. Don't miss your chance to make this quaint home yours! 2024 updates include: roof replacement, HVAC, flooring, and interior wall paint. Community features include: clubhouse, parks, pools, playgrounds, and biking/hiking trails. Convenient proximity to area shopping, dining, entertainment, medical centers, major roadways and employers. Note: refrigerator, washer and dryer will convey.
- Type:
- Single Family
- Sq.Ft.:
- 2,054
- Status:
- Active
- Beds:
- 4
- Lot size:
- 0.21 Acres
- Year built:
- 1999
- Baths:
- 3.00
- MLS#:
- 6474814
- Subdivision:
- Lakeline Oaks Sec 05
ADDITIONAL INFORMATION
Buyers receive a .5% lender loan credit (calculated on the loan amount), up to $4000, when they are referred Lender credit can be applied to lender fees or buydown to a lower rate. • We offer our Close-On-Time guarantee Cedar Park charmer! This house is way bigger than it seems, plenty of gorgeous mature oak trees, vaulted ceilings lots of light, This house boasts a breakfast nook, covered patio and formal dining room as well as a huge vaulted ceiling in the den. Primary bedroom is on the main floor, with walk in closets, two car, garage and guest bathroom conveniently located on the main floor alongside the laundry room. Three bedrooms upstairs with laminate flooring and berber carpeted stairs, this house has one of the biggest back yards in the neighborhood and a convenient location to local schools, shopping and dining. New roof Newly stained fence New ACs New Water Heater
- Type:
- Single Family
- Sq.Ft.:
- 2,654
- Status:
- Active
- Beds:
- 3
- Lot size:
- 0.14 Acres
- Year built:
- 2000
- Baths:
- 3.00
- MLS#:
- 5893608
- Subdivision:
- Trails At Carriage Hills Sec 2
ADDITIONAL INFORMATION
Welcome to 1909 Marysol Trail- This charming two-story home nestled in Cedar Park offers the perfect blend of comfort and convenience. Boasting 3 bedrooms, 2.5 bathrooms, and 2 spacious living areas, this residence provides ample space for both relaxation and entertainment. Bright and airy interiors greet you upon entry, with a flowing floor plan that seamlessly connects the living spaces. The well-appointed kitchen features stainless steel appliances, ample cabinetry, a center island, and a breakfast bar, making it a culinary delight. Featuring three spacious bedrooms, all conveniently situated upstairs for your comfort and privacy. Each room boasts ample closet space, ensuring plenty of storage for your belongings. Step outside to the backyard oasis, where lush greenery and a patio area invite outdoor enjoyment and gatherings with loved ones. Located in the highly desirable Leander Independent School District, residents will appreciate access to top-rated schools and a variety of amenities nearby. Don't miss the opportunity to make this lovely Cedar Park home yours. Schedule your showing today!
$425,000
1708 Iris Ln Cedar Park, TX 78613
- Type:
- Single Family
- Sq.Ft.:
- 1,482
- Status:
- Active
- Beds:
- 3
- Lot size:
- 0.18 Acres
- Year built:
- 1991
- Baths:
- 3.00
- MLS#:
- 3470570
- Subdivision:
- Cypress Bend Sec 01
ADDITIONAL INFORMATION
Is this what love at first sight feels like? This Cedar Park heartthrob is absolutely charming inside and out, and is ready to win you over. The highlight of this home is undeniably its location, directly backing up to the coveted 42-acre Elizabeth Milburn Park right out the back gate, with walking trails, BMX bike park, community pool, community garden, soccer fields, volleyball, tennis & basketball courts, and more! You won’t ever have to find a seat to the fireworks show, as it’s literally in your backyard! Upon arrival you’ll see the contrasting light brick and modern blue trim, low-maintenance landscaping and a giant swing-ready tree in the front yard - all creating ample curb appeal. Inside you’ll find fresh paint, updated wood-like flooring, brand new carpet, updated fixtures, stylish baths and light filled interiors. Three spacious bedrooms upstairs with a large walk-in closet in the primary suite and a custom built-in desk overlooking the park in a guest room - perfect as an office or workspace. Your two and four legged friends will delight in the huge backyard, entertain the whole crew on the oversized deck, surround yourselves around the firepit, build a garden, play corn hole - there is space for it all! Residents of CP love this location for its proximity to all the area has to offer. Just minutes from local eateries, shopping, pampering and more plus top rated LISD schools. In addition to the annual Independence Day celebration at Milburn, you’ll also enjoy year-round events including BBQ cookoffs, movies in the park, concerts and so much more. This home and its location is a true treasure - you’ll love it here!
- Type:
- Single Family
- Sq.Ft.:
- 1,497
- Status:
- Active
- Beds:
- 3
- Lot size:
- 0.14 Acres
- Year built:
- 1996
- Baths:
- 2.00
- MLS#:
- 9999533
- Subdivision:
- Carriage Hills 02 Sec 04
ADDITIONAL INFORMATION
WONDERFUL ONE STORY HOME LOCATED IN A FABULOUS LOCATION & NEIGHBORHOOD*ENJOY A BEAUTIFUL BACKYARD & PEACEFUL SETTING*LARGE OPEN KITCHEN WITH GOOD SIZE LIVING SPACE*EXTRA BONUS ROOM/OFFICE IN FRONT OF HOUSE*NICE SIZE BEDROOMS AND BATHROOMS*EASY TO MAINTAIN CONCRETE FLOORS THROUGH OUT*GREAT PATIO IN THE BACK YARD THAT IS FULLY FENCED*EASY ACCESS TO TONS OF SHOPPING, MAIN ROADWAYS & SCHOOLS*THIS IS A CHARMING PROPERTY - READY TO GO!
$445,000
611 Timber Trl Cedar Park, TX 78613
- Type:
- Single Family
- Sq.Ft.:
- 1,425
- Status:
- Active
- Beds:
- 3
- Lot size:
- 0.22 Acres
- Year built:
- 1985
- Baths:
- 2.00
- MLS#:
- 4170849
- Subdivision:
- Buttercup Creek Sec 02 Village 03
ADDITIONAL INFORMATION
Situated on a large, private lot with mature shade trees just a short walk to the upcoming mixed use development ‘The Bell District’, this Buttercup Creek bungalow has been given a thoughtful modern update at every turn. With white oak flooring, new windows and sliding doors, vaulted ceilings and modern fixtures throughout, there is reason to be inspired in every room! A spacious master suite with sitting area and patio access, en suite bathroom, and large walk in closet. A modern cook's kitchen with stone countertops and stainless appliances, an elegant vaulted living space that leads out to a backyard oasis ideal for year round enjoyment, with an abundance of shade and plenty of room for kids to play and dogs to run. With multiple parks, lakes, and trails nearby, 9 miles to the Apple Campus, 11 miles to the Domain, and just a short drive down 183 to all that Downtown Austin has to offer, this home has all the perks of relaxed suburban living with the inspiration of city life still at your fingertips. Also coming soon are multiple Cedar Park public projects...200 acre McCann Park, Phase one of Lakeline Park, and the walkable mixed use development 'The Bell District’, filled with local restaurants, retail and recreational options.
$985,000
304 Barzona Bnd Cedar Park, TX 78613
- Type:
- Single Family
- Sq.Ft.:
- 3,625
- Status:
- Active
- Beds:
- 4
- Year built:
- 2010
- Baths:
- 4.00
- MLS#:
- 3130458
- Subdivision:
- Ranch At Brushy Creek Sec 06
ADDITIONAL INFORMATION
Multiple offers received...taking back up offers.. Welcome to 304 Barzona Bend in the highly sought after Ranch at Brushy Creek that’s 15 minutes from downtown Austin. Enjoy the incredible wow factor of the open concept great room/kitchen with fireplace and soaring beamed ceilings and double story wall of windows. The kitchen boasts a huge island, gas cooktop, Whirlpool Gold appliances, 2 concealed trash can drawers, and tons of cabinet space with pull out shelves. There is plenty of storage space throughout and a 3-car garage. Spend time on your extended deck or covered patio with outdoor kitchen. The home also features multiple living spaces, an office and a home theater perfect for family movie night. The backyard has beautiful mature trees, and the neighborhood has many amenities including a pool, park, playground and hiking trails. Zoned to acclaimed Round Rock school district. This home is close to Brushy Creek Lake Park, offering visitors access to hike and bike trails, fishing spots, kayaking opportunities, water park, playgrounds, and relaxing picnic areas. This is a must see!
$859,000
3112 Argento Pl Cedar Park, TX 78613
- Type:
- Single Family
- Sq.Ft.:
- 3,727
- Status:
- Active
- Beds:
- 5
- Lot size:
- 0.19 Acres
- Year built:
- 2006
- Baths:
- 4.00
- MLS#:
- 6506485
- Subdivision:
- Bella Vista Sec 05
ADDITIONAL INFORMATION
Nestled in Bella Vista within the prestigious Leander ISD, this exceptional residence presents an unparalleled opportunity for luxurious family living. Boasting 5 bedrooms, 3.5 baths, 2 spacious living areas, 2 elegant dining spaces and a host of premium amenities, this meticulously crafted home is designed to exceed the expectations of even the most discerning buyers. Upon arrival, the stately facade beckons with its timeless charm and curb appeal. A foyer welcomes you into the heart of the home, where soaring ceilings and abundant natural light create an atmosphere of elegance and warmth. The expansive floor plan offers ample space for both relaxation and entertainment, with two spacious living areas providing the perfect backdrop for gatherings large and small. Host formal dinners in the sophisticated dining room, or enjoy casual meals in the cozy breakfast nook overlooking the backyard. The gourmet kitchen features a large center island, walk-in pantry, and an array appliances sure to delight the most discerning chef. A butler's pantry off the kitchen adds convenience and style to everyday living, whether preparing a simple weeknight meal or hosting a lavish dinner party, this well-appointed space offers both style and functionality at every turn. A large office provides a quiet retreat for work or study, while the sumptuous master suite offers a private sanctuary for rest and relaxation. Pamper yourself in the luxurious ensuite bath, complete with dual vanities, a soaking tub, and a separate glass-enclosed shower. Four additional bedrooms provide ample accommodations for family and guests, each offering comfort and privacy in equal measure. A 2.5 car garage with extra storage ensures plenty of space for vehicles and outdoor gear. Experience the height of luxury living in one of Leander's most sought-after neighborhoods – schedule your private tour today.
- Type:
- Single Family
- Sq.Ft.:
- 2,193
- Status:
- Active
- Beds:
- 3
- Lot size:
- 0.2 Acres
- Year built:
- 2024
- Baths:
- 3.00
- MLS#:
- 4122546
- Subdivision:
- Tanner Ranch
ADDITIONAL INFORMATION
Tanner Ranch is a boutique infill community by Ash Creek Homes, tucked away in the heart of Cedar Park. This "Martin" floor plan will be ready in SUMMER 2024 and has 3 BDM, 3 BA, OFFICE, 2 Car GAR with a modern farmhouse style. This home features great outdoor living options with its front porch and large covered back patio, our highest designer-curated interior upgrade package, wood floors, luxury tile, quartz countertops, and a built-in desk in the office. Discover more about the unique history of Tanner Ranch
- Type:
- Single Family
- Sq.Ft.:
- 2,193
- Status:
- Active
- Beds:
- 3
- Lot size:
- 0.14 Acres
- Year built:
- 2000
- Baths:
- 3.00
- MLS#:
- 7862190
- Subdivision:
- Coventry Crossing Sec 02
ADDITIONAL INFORMATION
NEW HVAC, NEW Water Heater, NEW Bathrooms, NEW Kitchen, NEW Flooring, NEW Fixtures, and More! Welcome home to this beautifully remodeled property boasting an open floor plan and spacious kitchen, perfect for entertaining or relaxing with loved ones. Situated just minutes away from Leander High School, Anytime Fitness, Starbucks, and the serene Loan Tree Park & Peggy Garner Park, convenience is at your doorstep. Enjoy the ease of shopping with HEB, Target, Costco, and more nearby, while also having your pick of fantastic dining options including Sushi Fever, King Noodle, and Leila’s Mediterranean Cafe. This home has been meticulously upgraded, ask your realtor for the seller's upgrade list! The new front door and sidewalk enhance the curb appeal, welcoming you home with style and charm. Don't miss out on the opportunity to make this your new home sweet home!
- Type:
- Single Family
- Sq.Ft.:
- 1,380
- Status:
- Active
- Beds:
- 3
- Lot size:
- 0.09 Acres
- Year built:
- 2010
- Baths:
- 3.00
- MLS#:
- 8434957
- Subdivision:
- Cedar Park Towncenter Sec 6
ADDITIONAL INFORMATION
SHORT SALE - MUST SELL! While this home is being sold as a short sale, this home is in outstanding condition, in a fantastic neighborhood. Surrounded by friendly neighbors, mature trees, and homes with all back alley parking, this is a wonderful neighborhood for dog walks. The location in Cedar Park Towncenter neighborhood is extremely convenient to any store/restaurant you could need in the huge adjacent shopping center, and you're a minute from the HEB Center. The home has new vinyl floors, paint, closet shelving, and lighting fixtures throughout. The back yard and patio is a perfect, shady spot to sit and let the dogs run around in the fenced area, and the second-floor balcony is perfect for the morning coffee or afternoon happy hour. The home has a 2-car detached garage, and a 2 car driveway behind it. At this lower-than-market price, we expect it to go fast. Come see it while it's available!
- Type:
- Single Family
- Sq.Ft.:
- 2,479
- Status:
- Active
- Beds:
- 2
- Lot size:
- 0.26 Acres
- Year built:
- 2023
- Baths:
- 2.00
- MLS#:
- 7865655
- Subdivision:
- Tanner Ranch
ADDITIONAL INFORMATION
Talk about a hidden gem! Tanner Ranch is a boutique infill community by Ash Creek Homes, tucked away in the heart of Cedar Park. 2108 Quiet Stables is one of the original homes that were part of this land when it was a working homestead ranch. It has been updated and remodeled for resale and is filled with upgrades and unique features! This home is an entertainer's delight, with a large stone patio that wraps around the back of the house and features a propane fire pit, outdoor kitchen, and covered seating area. Inside, there is both a humidity-controlled wine room and a wine fridge in the kitchen. The extra-large primary suite offers a spa-like retreat with features like a towel warmer, large luxury shower, and a jetted tub. The home includes a massive great room, lots of storage in addition to the oversized garage, and a beautifully upgraded kitchen. The unique features are endless, including a propane backup generator and secret room hidden behind a bookcase in the primary dressing room. Your HOA provides full lawn maintenance, allowing you to sit back on your stone patio and truly enjoy your life. Come discover more about the unique history of this one-of-a-kind property!
- Type:
- Single Family
- Sq.Ft.:
- 1,724
- Status:
- Active
- Beds:
- 3
- Lot size:
- 0.08 Acres
- Year built:
- 2016
- Baths:
- 3.00
- MLS#:
- 6869974
- Subdivision:
- Buttercup Villas
ADDITIONAL INFORMATION
Welcome Home! This meticulously maintained 1,724-square-foot home boasting 3 bedrooms, 2.5 baths, and a host of upgraded features. This single-owner gem has an open living area and numerous windows that overlook the backyard. Upgrades include a massive covered back deck that looks out on the well sized back yard - perfect for entertaining! The beautiful kitchen provides a large breakfast bar and is complete with shaker style cabinets, granite countertops and a sleek white backsplash - it is the perfect spot for cooking or enjoying a meal with family and friends! Full appliance package (fridge, washer/dryer) save the buyer thousands of dollars. You’ll love the all-tile flooring downstairs that ensures easy maintenance, while the carpeted stairs and private upper level create a cozy living space. All of the bedrooms are upstairs! The main bedroom is bathed in abundant natural light and one of the secondary bedrooms surprises with a delightful window bench seat, providing a cozy reading nook. And when it's time to unwind, head out to the largest backyard in the community, featuring a huge extended covered back patio and a raised wooden "sun deck". The HOA fee takes care of front yard watering, landscaping, and trash service, making this home easy to maintain and with its desirable masonry facade, low-maintenance exterior, and timeless appeal, this is your perfect home for easy living! Just a 5-minute walk away, Buttercup Creek Park and Pool await! Convenience meets efficiency with quick access to 183 for commuting ease. The CapMetro Train Station is less than 4 miles away and so many wonderful dining options surround the area. Lake Travis is 20 minutes away and Downtown Austin is less than 30 minutes away. Walking distance near the future downtown project THE BELL DISTRICT : https://belldistrict.com www.belldistrict.com/#home-video This move-in-ready home invites you to explore its charms—schedule a showing today!
- Type:
- Single Family
- Sq.Ft.:
- 2,600
- Status:
- Active
- Beds:
- 4
- Year built:
- 1990
- Baths:
- 3.00
- MLS#:
- 6104421
- Subdivision:
- Buttercup Creek Sec 02 Village 09
ADDITIONAL INFORMATION
Nicely updated 2600 sq.ft., 4 bedroom, 2.5 bath home in desirable Buttercup creek. Located in the heart of Cedar Park on a tree lined street. With the primary bedroom and ensuite bathroom, comfortable laundry room, updated kitchen, eat in kitchen and formal dining all on the main level and 3 additional bedrooms, a full bathroom, 2nd living area and separate air conditioned storage/ flex room upstairs. Lots of updates, including granite countertops, updated backsplash, recessed lighting, updated lighting fixtures, laminate flooring, updated baseboards, and fresh color tones. The inviting backyard living space is fully privacy fenced with a covered patio and amazing oak trees. Cedar Park offers a multitude of near by local shopping, dining, libraries, parks, rec center, pools, The HEB center, Lakeline Mall and the up and coming Bell district. While Buttercup creek has tennis courts, pool, walking trails, parks all at your fingertips. Cedar Park was just names #4 best city to move to in 2024.
$469,000
313 Winecup Trl Cedar Park, TX 78613
- Type:
- Single Family
- Sq.Ft.:
- 2,090
- Status:
- Active
- Beds:
- 3
- Lot size:
- 0.18 Acres
- Year built:
- 1984
- Baths:
- 3.00
- MLS#:
- 6274015
- Subdivision:
- Buttercup Creek Sec 02 Village 05
ADDITIONAL INFORMATION
Remodeled Home in Buttercup Creek Subdivision! Including New Roof and Gutters! New Windows! New Garage Door with Opener! Updated Electrical Fixtures, Plugs, Switches and Electrical Panel. Kitchen has New Granite and Quartz Countertops and New GE Appliances! Bonus Room in Attic with Air Conditioning for Office or Extra Storage! Updated Main Bathroom with Custom Shower and Bath! New Large Picture Window for Views of the Neighborhood! Front of House is Landscaped with Paver Stones and Basalt Rock! Security System included!
- Type:
- Condo
- Sq.Ft.:
- 2,444
- Status:
- Active
- Beds:
- 4
- Year built:
- 2015
- Baths:
- 4.00
- MLS#:
- 6826555
- Subdivision:
- Woodford Condos
ADDITIONAL INFORMATION
Beautiful House with Good school rating near to all amenities (Lakeline mall , coscto , HEB and easy commute using HIGHWAY) High celing and 9 feet ceiling in second floor as well ...Fresh paint, carpets cleaned and ready for move in, bring your buyers! 4 bedrooms 3.5 Full bath w/ bonus/flex space upstairs with its own full bathExcellent location, close and easy access to hwy 183 and 45. Walk to Reed Elementary (officer Leonard J Reed), Leander ISD. HOA includes: all landscaping maintenance/trash/sprinkler/recycle/pool/ fence. Kitchen has stainless steel appliances with gas cooking range. Washer Dryer and Refrigerator included. Back patio is plumbed for gas grill.. HOA Includes "Sewer ,common area maintenance , landscaping , Front and back yard, all yard water and trash " ..Just walking distance from YMCA, Twin Lakes park and Lakeline Park .and Belldistrict project is coming near by in future as well ..Deadline will be set if we get multiple offers.*MOTIVATED SELLER BRING THE OFFERS! *Schedule with ShowingTime service.
- Type:
- Condo
- Sq.Ft.:
- 2,464
- Status:
- Active
- Beds:
- 4
- Lot size:
- 0.04 Acres
- Year built:
- 2012
- Baths:
- 4.00
- MLS#:
- 2719471
- Subdivision:
- Silver Oak Twnhms Bldg 13
ADDITIONAL INFORMATION
Welcome to 700 Mandarin Flyway. Nestled in the heart of highly sought-after Cedar Park, this beautiful move-ready home is not to be missed! Showcasing a rare 3-story floor plan, this coveted townhome provides the ultimate flexibility and use of space. The main level features an open layout, creating a seamless flow between the living room, dining area, and kitchen, featuring modern appliances, ample counter space, and a walk-in pantry. The second floor includes three well-appointed bedrooms, two full baths, a utility room, and additional flex space. The primary suite is a true retreat with its generous size, walk-in closet, and en-suite bathroom. But wait, there's more! Downstairs, you'll find a bedroom, full bathroom, kitchen, and living area with a separate exit. Whether you need a guest suite, home office, or just extra space to spread out, this basement has you covered. Impressive updates include epoxy flooring in the garage, a new water heater, and all appliances replaced in 2020 (fridge, dishwasher, oven & stove). New flooring throughout. Plantation shutters added to the main level and master suite in 2021, as well as updated light fixtures—a complete list of updates in MLS attachments. Just minutes from HEB, Sam's Club, Costco, and easy access to the 183 Toll Road. Whether you're running errands, grabbing groceries, or commuting to work, everything you need is at your fingertips. Water, sewer, trash, lawn care, and exterior maintenance are included in the HOA fee.
$1,200,000
2903 Allerford Ct Cedar Park, TX 78613
- Type:
- Single Family
- Sq.Ft.:
- 4,742
- Status:
- Active
- Beds:
- 4
- Lot size:
- 0.32 Acres
- Year built:
- 2005
- Baths:
- 4.00
- MLS#:
- 7465361
- Subdivision:
- Twin Creeks Country Club Sec 6
ADDITIONAL INFORMATION
Twin Creeks community open house April 27th from 1-3 . Attend all 5 homes and enter to win a $50 Visa Gift card. Tasteful estate home in Twin Creeks Country Club * Located on .31 acre cul-de-sac lot with majestic oaks * When the home was originally built the ceiling height was raised to accommodate stately 8 ft interior doors & brick columns with arches at the entry for a dramatic effect that is felt as soon as you enter * Desirable open floor plan with the master, study, spacious dining room & sitting room/ flex space on the main level & 3 bedrooms, media room & game room upstairs * The expansive owner's retreat has tray ceilings & the wall of windows was bumped out for additional space for a seating area or oversized furniture * The center island kitchen flows perfectly for entertaining & boasts of a generous wine room cooled with a mini-split a/c unit, this space could be converted to a 2nd pantry, the main pantry is just steps away from the kitchen in the utility room * There is storage space galore in this home, including tons of easily accessible attic space * The media room is complete with wet bar & mini fridge * The outdoor space is as fabulous as indoors with built in gas grill, 2 burners, sink, drink fridge, extensive decks, high end Bull Frog spa with motorized cover, garden, Zoysia grass & putting green * The 4 car garage is tandem for extra long vehicles & has built in cabinets & key operated heavy duty storage hoists * There have been approximately $183,870 in improvements including the roof in Oct 2023 & carpet in Feb 2024 (complete list available in the seller's disclosure)In addition to the HOA, Twin Creeks has a mandatory community membership fee of $145. + tax which gives homeowner's the use of the pool, gym, group fitness classes & sports courts with pickleball & tennis * The neighborhood clubhouse, restaurant, bar, pool, pickleball & tennis courts are just around the corner.
- Type:
- Single Family
- Sq.Ft.:
- 2,544
- Status:
- Active
- Beds:
- 4
- Year built:
- 1997
- Baths:
- 3.00
- MLS#:
- 7414451
- Subdivision:
- Oakwood Glen Sub
ADDITIONAL INFORMATION
Wonderful home in the established neighborhood of Oakwood Glen. You will love the curb appeal and cul-de-sac. This two story home has 4 bedrooms with 2 and 1/2 baths. The home has been recently updated with beautiful finishes! As you walk in you are met with a formal living and dining area with hardwood floors. The kitchen boasts quartz countertops, stainless appliances, built in microwave and is open to a breakfast and family room which includes a beautiful fireplace . All bedrooms are located upstairs including the oversized primary suite with a sitting area and walk in closet. The primary bath includes a double vanity, soaking tub and separate shower. The additional three bedrooms are spacious and share an incredible bathroom with a large walk in shower. The utility room is conveniently located upstairs as well. The home has a large backyard with plenty of room to play and entertain! Location, location, location! This home is within walking distance to the elementary, middle and high school! Easy access to Lakeline, 183A, 183, 1431 and 620. It is located in the highly sought after Leander ISD
$625,000
2222 Heather Dr Cedar Park, TX 78613
- Type:
- Single Family
- Sq.Ft.:
- 2,430
- Status:
- Active
- Beds:
- 4
- Year built:
- 1993
- Baths:
- 3.00
- MLS#:
- 7238167
- Subdivision:
- Cypress Bn
ADDITIONAL INFORMATION
WOW! UNIQUE opportunity in Cypress Creek! Immaculately maintained, tastefully updated, clean and move-in ready! Your true paradise awaits with this oversized, tree-filled lot, MASSIVE backyard with an amazingly large covered patio and POOL! Bright and open floorplan downstairs, chef's kitchen with plenty of cabinet and GRANITE counter space, breakfast bar and open to the spacious living area complete with fireplace. Envious primary suite has TWO walk-in closets and recently updated en-suite bath w/ soaker tub, separate shower, and beautiful dual vanity with quartz counters. Fanatastic location with elementary, middle and HS all within 1.5 miles, PLENTY of your shopping staples nearby, a socially-active [VOLUNTARY] homeowner's association, and walkable to Milburn Park. This home is the complete package and one heck of an entertainer's paradise!
$625,000
2011 Manada Trl Cedar Park, TX 78641
- Type:
- Single Family
- Sq.Ft.:
- 2,292
- Status:
- Active
- Beds:
- 4
- Lot size:
- 0.17 Acres
- Year built:
- 2008
- Baths:
- 2.00
- MLS#:
- 9026153
- Subdivision:
- Caballo Ranch
ADDITIONAL INFORMATION
In a Greenbelt lot, the focus is on upgrades and functionality. The chef-inspired kitchen features a single-space oven with dual drawers and controllers, along with a Bosch 5-gas cooktop for your cooking needs. Desirable features include hardwood floors, upgraded hard tiles, and luxurious three-ply carpeting limited to the bedrooms only. The primary bathroom offers relaxation with a seamless glass shower, three soap niches, quartz dual vanities, and more. The epoxy-coated 3-car garage is ready for immediate use. The dedicated office can be a 4th bedroom or use the study in the hallway for more work-study space. The home reflects over $100k in improvements. Situated in the distinguished Cedar Park area, this property benefits from the highly rated Leander ISD, low taxes, and HOA fees. Caballo Ranch community amenities include a swimming pool, parks, about 3 miles of trails, two catch-and-release ponds, Brushy Creek, and Blockhouse Creek. Explore today to experience the advantages of these upgrades tomorrow.
$429,989
606 Turnbow Trl Cedar Park, TX 78613
- Type:
- Single Family
- Sq.Ft.:
- 1,933
- Status:
- Active
- Beds:
- 3
- Lot size:
- 0.18 Acres
- Year built:
- 2001
- Baths:
- 2.00
- MLS#:
- 8285984
- Subdivision:
- Quest Village Sec 07
ADDITIONAL INFORMATION
Welcome to this incredible single story home! The large entryway invites you in with a private office with french doors in the front of the home that could also be used as an additional bedroom or flex space. The open floor plan makes entertaining a breeze boasting a large kitchen which flows into the dining and living room. High arches give this home a luxury feel with wide halls and a split floorplan. The primary retreat has crown molding with a large ensuite bathroom, double vanities, an oversized tub, separate shower and walk in closet large enough for all of your needs. The two additional bedrooms with large closets are tucked away from the living room so that you can entertain while ensuring privacy. The living room gives you access to a covered back patio looking out into an oversized backyard with greenspace and a small creek behind you. This gives you privacy in your own backyard haven. While you get to live in an incredible neighborhood, this home gives you that great community feel yet keeps you close to shopping, restaurants and easy access to 183. Carpet replaced in February 2024. Come visit your next home today!
$699,000
2008 Rachel Rdg Cedar Park, TX 78613
- Type:
- Single Family
- Sq.Ft.:
- 4,740
- Status:
- Active
- Beds:
- 5
- Year built:
- 1999
- Baths:
- 4.00
- MLS#:
- 3242431
- Subdivision:
- Ranch At Cypress Creek
ADDITIONAL INFORMATION
Huge Home Ready for New Owners in Ranch at Cypress Creek! This awesome Cedar Park residence offers an abundance of living space, including two separate huge flex areas that provide endless possibilities for customization. The beautifully updated kitchen is a standout feature, perfect for culinary enthusiasts and entertaining. Retreat to the large primary bedroom with its own sitting area, offering a peaceful haven within the home. Located conveniently near numerous restaurants and shopping options off of 1431, this property also boasts excellent schools, including the highly sought-after Deer Creek Elementary and Cedar Park High School. While the backyard features a good-sized patio, it presents an opportunity for new owners to customize and create their dream outdoor oasis. With its spacious layout and prime location, this home offers the ideal canvas for comfortable living and endless possibilities!
$539,000
1801 Warwick Cv Cedar Park, TX 78613
- Type:
- Single Family
- Sq.Ft.:
- 2,473
- Status:
- Active
- Beds:
- 4
- Lot size:
- 0.36 Acres
- Year built:
- 1999
- Baths:
- 2.00
- MLS#:
- 7321797
- Subdivision:
- Carriage Hills 3 Sec 5
ADDITIONAL INFORMATION
You'll love this charming four-bedroom, two-bathroom home with 2,473 square feet of spacious living space nestled on a spacious lot at the end of a cul-de-sac in the highly desired area of Carriage Hills. This home features beautiful brick masonry and luscious greenery. It has a dedicated formal dining room with a chair rail and a formal sitting room or flex space. The living room is bright and airy. It has a large, picturesque window with beautiful views of the backyard. It also has a fireplace, perfect for curling up with a book on a chilly Texas evening. The kitchen features an island, Stainless steel appliances, and a gas stovetop. The primary bedroom is spacious and has laminate vinyl plank floors and a ceiling fan. The ensuite features an extended vanity, a walk-in shower, a garden tub, and a walk-in closet. The secondary bedrooms are spacious, with plush carpets and a ceiling fan. The secondary bath is spacious, with a single vanity and a tub/shower combo. Relish in the heavenly greenery of your backyard. The abundance of shade trees offers refuge from the Texas Heat. Relax and unwind on your extended patio, which is perfect for entertaining. Or stargaze by your firepit. On lovely days, relax under your shaded trees. Enjoy a nice soak in your hot tub after a long day. Your large backyard is ready for your finishing touches. You have a shed to store all of your gardening tools. This home is situated in the highly coveted Leander ISD. Close to New Hope PND Park, major roads, shopping, and much more.
$1,150,000
515 Sunrise Ter Cedar Park, TX 78613
- Type:
- Single Family
- Sq.Ft.:
- 3,399
- Status:
- Active
- Beds:
- 4
- Lot size:
- 2.17 Acres
- Year built:
- 1985
- Baths:
- 3.00
- MLS#:
- 7887733
- Subdivision:
- Lakewood Country/the Place
ADDITIONAL INFORMATION
Homes like this just don't come along very often! This stunning home that sits in the heart of Cedar Park was recently beautifully and tastefully remodeled throughout. Some of the updates include: quartz countertops, new flooring throughout, fresh paint inside and outside, designer lighting, and so much more. As you step inside, you'll immediately notice the elegant, open-concept living spaces bathed in natural light, creating an inviting and spacious atmosphere. The heart of this home is the gourmet kitchen, featuring beautiful quartz countertops, new cabinets, high-end appliances, and plenty of storage space for all your culinary needs. Whether you're hosting a dinner party or preparing a family meal, this kitchen is a chef's dream come true. Just past the kitchen, you will find a private bedroom and bathroom, plus an oversized game room. The game room includes additional space that works great as a home office. On the other side of the home, there are 3 additional bedrooms and two bathrooms, including a primary suite, each masterfully remodeled. The home's thoughtful design extends outdoors, where you'll discover a private oasis perfect for relaxation and entertainment. Take a dip in the sparkling pool, or enjoy morning coffee on the covered patio. With over 2 acres, the possibilities outdoors are endless. One of the most remarkable aspects of this property is its central location. You'll be within walking distance to a vibrant array of restaurants, shopping destinations, entertainment options, and fitness centers. Additionally, this home is situated within the highly acclaimed Leander Independent School District, with Cox Elementary, Henry Middle School, and Vista Ridge High School all just a short stroll away. For commuters, quick access to Hwy 183 makes trips to the Domain and downtown Austin a breeze. Don't miss this rare gem!

Listings courtesy of ACTRIS MLS as distributed by MLS GRID, based on information submitted to the MLS GRID as of {{last updated}}.. All data is obtained from various sources and may not have been verified by broker or MLS GRID. Supplied Open House Information is subject to change without notice. All information should be independently reviewed and verified for accuracy. Properties may or may not be listed by the office/agent presenting the information. The Digital Millennium Copyright Act of 1998, 17 U.S.C. § 512 (the “DMCA”) provides recourse for copyright owners who believe that material appearing on the Internet infringes their rights under U.S. copyright law. If you believe in good faith that any content or material made available in connection with our website or services infringes your copyright, you (or your agent) may send us a notice requesting that the content or material be removed, or access to it blocked. Notices must be sent in writing by email to DMCAnotice@MLSGrid.com. The DMCA requires that your notice of alleged copyright infringement include the following information: (1) description of the copyrighted work that is the subject of claimed infringement; (2) description of the alleged infringing content and information sufficient to permit us to locate the content; (3) contact information for you, including your address, telephone number and email address; (4) a statement by you that you have a good faith belief that the content in the manner complained of is not authorized by the copyright owner, or its agent, or by the operation of any law; (5) a statement by you, signed under penalty of perjury, that the information in the notification is accurate and that you have the authority to enforce the copyrights that are claimed to be infringed; and (6) a physical or electronic signature of the copyright owner or a person authorized to act on the copyright owner’s behalf. Failure to include all of the above information may result in the delay of the processing of your complaint.
Cedar Park Real Estate
The median home value in Cedar Park, TX is $593,500. This is higher than the county median home value of $266,500. The national median home value is $219,700. The average price of homes sold in Cedar Park, TX is $593,500. Approximately 66.25% of Cedar Park homes are owned, compared to 28.09% rented, while 5.66% are vacant. Cedar Park real estate listings include condos, townhomes, and single family homes for sale. Commercial properties are also available. If you see a property you’re interested in, contact a Cedar Park real estate agent to arrange a tour today!
Cedar Park, Texas has a population of 70,010. Cedar Park is more family-centric than the surrounding county with 50.04% of the households containing married families with children. The county average for households married with children is 41.67%.
The median household income in Cedar Park, Texas is $96,612. The median household income for the surrounding county is $79,123 compared to the national median of $57,652. The median age of people living in Cedar Park is 35 years.
Cedar Park Weather
The average high temperature in July is 94.5 degrees, with an average low temperature in January of 37.2 degrees. The average rainfall is approximately 34.6 inches per year, with 0 inches of snow per year.
