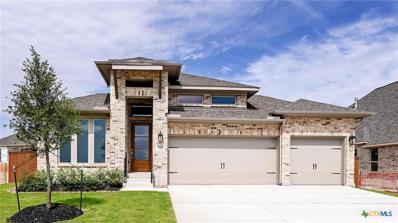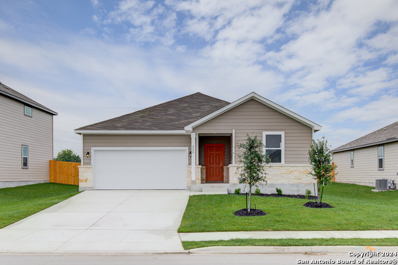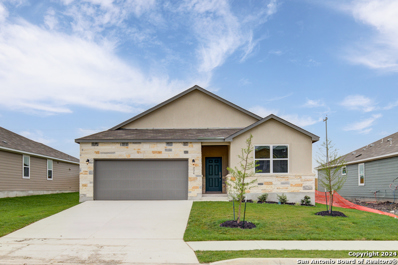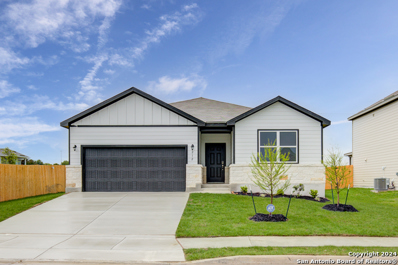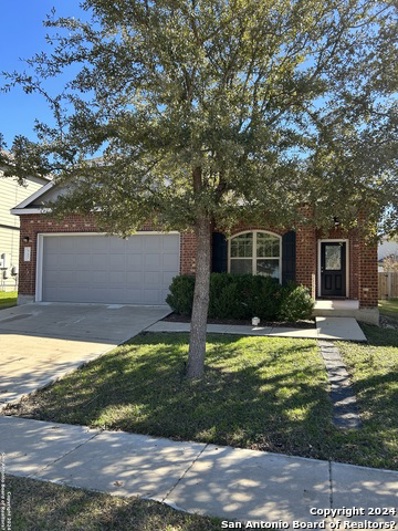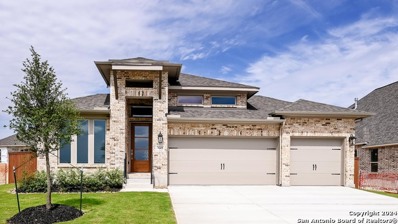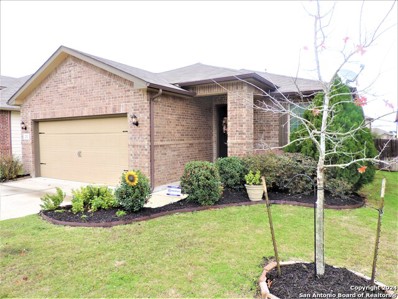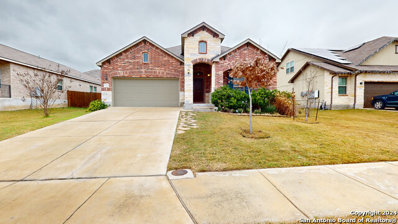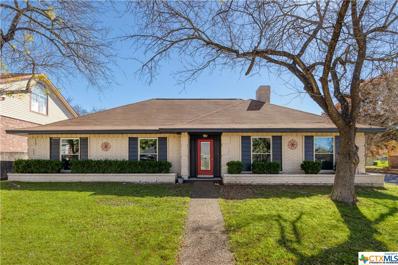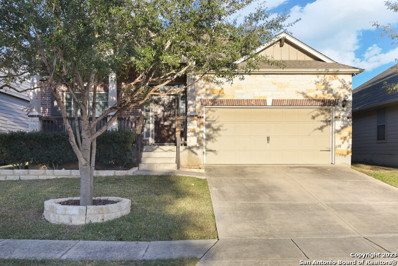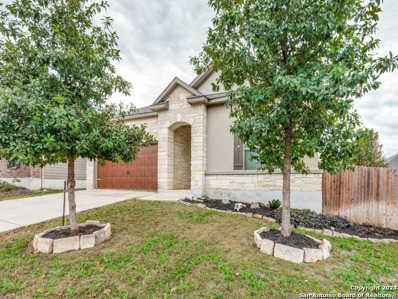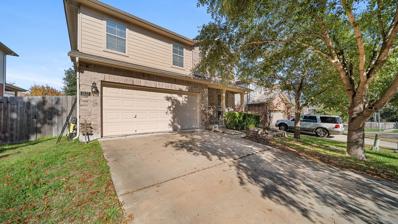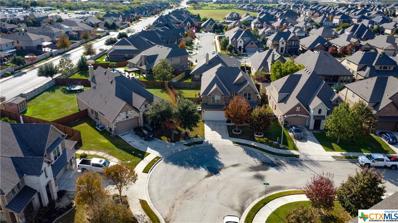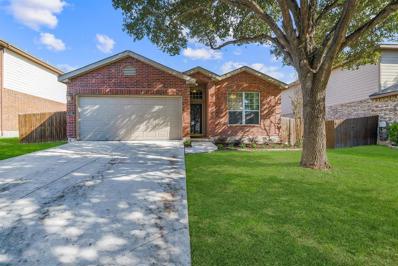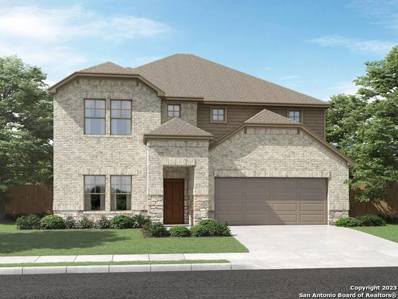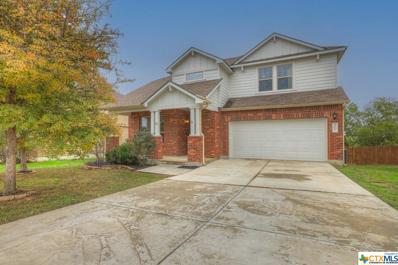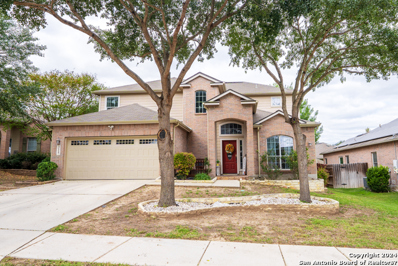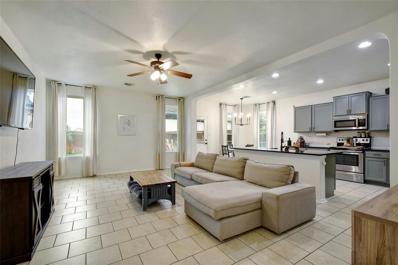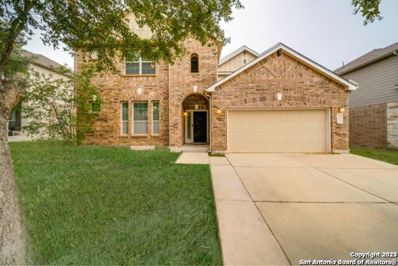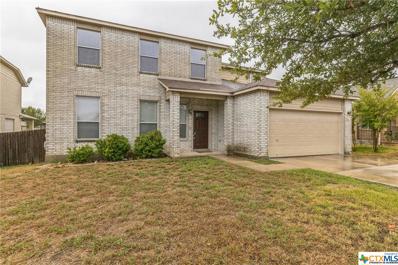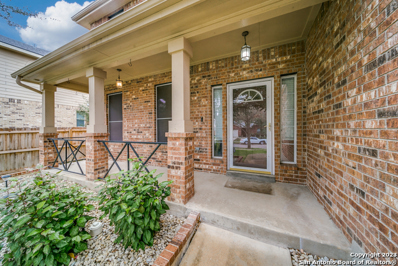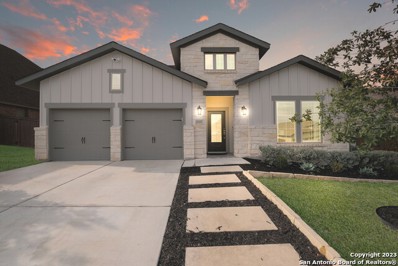Cibolo TX Homes for Sale
$624,900
3149 Bee Hill San Antonio, TX 78108
- Type:
- Single Family
- Sq.Ft.:
- 2,776
- Status:
- Active
- Beds:
- 4
- Lot size:
- 0.18 Acres
- Year built:
- 2024
- Baths:
- 4.00
- MLS#:
- 530956
ADDITIONAL INFORMATION
Welcoming entry framed by home office with French doors. Generous family room extends to kitchen and dining area. Island kitchen with built-in seating space, 5-burner gas cooktop and corner walk-in pantry. Primary suite offers a wood mantel fireplace and large wall of windows. Primary bathroom hosts a double door entry, dual vanities, garden tub, separate glass enclosed shower, two walk-in closets and a private entry to the utility room. Guest suite with full bathroom and walk-in closet. Secondary bedrooms feature walk-in closets. Covered backyard patio. Mud room off the three-car garage.
$394,990
220 Brook Shadow Cibolo, TX 78108
- Type:
- Single Family
- Sq.Ft.:
- 1,932
- Status:
- Active
- Beds:
- 4
- Lot size:
- 0.2 Acres
- Year built:
- 2024
- Baths:
- 2.00
- MLS#:
- 1743825
- Subdivision:
- Bella Rosa
ADDITIONAL INFORMATION
**The Barton plan offers spatial versatility, comfort and charm! Both secondary bedrooms sit just off the foyer and share access to a full hall bath. Move on to the separate dining room and into the kitchen-which features a center island and corner pantry. Enter through the garage and into the mud room and laundry room. The great room, kitchen and breakfast areas provide an open-concept area for entertaining. Tucked away toward the back of the home, the primary suite boasts a private bathroom with a spacious walk-in closet, linen closet, walk-in shower and water closet. This home comes standard with a 6' glass sliding door out back. Some options in this layout include a game room ilo of the dining area, a second sink at the vanity in the hall bath, built-ins at the mud room and laundry room, a separate garden tub and shower layout in the primary bathroom, as well as a covered patio and more. Additional home highlights and upgrades: Additional home highlights and upgrades: 42" grey kitchen cabinets, quartz countertops and tile backsplash, Luxury wood-look vinyl plank flooring in common areas, Upgraded stainless-steel range appliance package with electric range oven, Added recessed lighting in great room and primary bath, Soft water loop upgrade, Separate garden tub and shower Covered patio, Landscape package with full yard sprinkler system, Exceptional included features, such as our Century Home Connect smart home package and more! Note: Construction on this home may not yet be complete. See sales associate for details.
$379,990
224 Brook Shadow Cibolo, TX 78108
- Type:
- Single Family
- Sq.Ft.:
- 2,012
- Status:
- Active
- Beds:
- 4
- Lot size:
- 0.19 Acres
- Year built:
- 2024
- Baths:
- 3.00
- MLS#:
- 1743827
- Subdivision:
- Bella Rosa
ADDITIONAL INFORMATION
**At the front of the Brazos, a stylish and functional floor plan, the foyer leads past the laundry room to two secondary bedrooms, with easy access to a full hall bath as well as a drop zone leading into another secondary bedroom-with a full private bath and walk-in closet. This home showcases an open-concept living space with a combination great room, dining area and kitchen area, featuring a center island, pantry and ample cabinet and counter space. The primary suite boasts a private bath with two sinks at the vanity, a linen closet, walk-in shower, and spacious walk-in closet. This home comes standard with a 6' glass sliding door out back. Additional home highlights and upgrades: 42" white kitchen cabinets, quartz countertops and tile backsplash, Upgraded stainless-steel range appliance package with range oven, Recessed lighting in great room and primary bath, Separate garden tub and shower at primary bath, Upgraded to include 2nd sink at hall bath Covered patio, Landscape package with full sprinkler system Exceptional included features, such as our Century Home Connect smart home package and more! Note: Construction on this home may not yet be complete. See sales associate for details.
$384,990
212 Brook Shadow Cibolo, TX 78108
- Type:
- Single Family
- Sq.Ft.:
- 2,012
- Status:
- Active
- Beds:
- 4
- Lot size:
- 0.19 Acres
- Year built:
- 2024
- Baths:
- 3.00
- MLS#:
- 1743742
- Subdivision:
- Bella Rosa
ADDITIONAL INFORMATION
**At the front of the Brazos, a stylish and functional floor plan, the foyer leads past the laundry room to two secondary bedrooms, with easy access to a full hall bath as well as a drop zone leading into another secondary bedroom-with a full private bath and walk-in closet. This home showcases an open-concept living space with a combination great room, dining area and kitchen area, featuring a center island, pantry and ample cabinet and counter space. The primary suite boasts a private bath with two sinks at the vanity, a linen closet, walk-in shower, and spacious walk-in closet. This home comes standard with a 6' glass sliding door out back. Additional home highlights and upgrades: 42" grey kitchen cabinets, quartz countertops and tile backsplash, Upgraded stainless-steel range appliance package with range oven, Recessed lighting in great room and primary bath, Soft water loop upgrade, Separate garden tub and shower at primary bath, Upgraded to include 2nd sink at hall bath Covered patio, Landscape package with full sprinkler system Exceptional included features, such as our Century Home Connect smart home package and more!
$294,900
517 Stonebrook Dr Cibolo, TX 78108
- Type:
- Single Family
- Sq.Ft.:
- 1,567
- Status:
- Active
- Beds:
- 3
- Lot size:
- 0.13 Acres
- Year built:
- 2011
- Baths:
- 2.00
- MLS#:
- 1743284
- Subdivision:
- Stonebrook
ADDITIONAL INFORMATION
Gorgeous open concept home that has just been beautifully renovated! This home boasts high ceilings, new upscale laminate flooring throughout entire home, fresh interior and exterior paint, brand new upgraded LG stainless appliances, new lighting, new fence, sprinkler system, a huge master bedroom with walk in closet and covered front and back sitting porches. This home is ready to move in and relax! Fantastic location in close proximity to I-35 and Randolph AFB, major retailers and many restaurants. Located within a sought after school district.
$624,900
3149 Bee Hill Schertz, TX 78108
- Type:
- Single Family
- Sq.Ft.:
- 2,776
- Status:
- Active
- Beds:
- 4
- Lot size:
- 0.18 Acres
- Year built:
- 2024
- Baths:
- 4.00
- MLS#:
- 1743247
- Subdivision:
- Homestead
ADDITIONAL INFORMATION
Welcoming entry framed by home office with French doors. Generous family room extends to kitchen and dining area. Island kitchen with built-in seating space, 5-burner gas cooktop and corner walk-in pantry. Primary suite offers a wood mantel fireplace and large wall of windows. Primary bathroom hosts a double door entry, dual vanities, garden tub, separate glass enclosed shower, two walk-in closets and a private entry to the utility room. Guest suite with full bathroom and walk-in closet. Secondary bedrooms feature walk-in closets. Covered backyard patio. Mud room off the three-car garage.
$298,000
252 Prairie Vista Cibolo, TX 78108
- Type:
- Single Family
- Sq.Ft.:
- 1,559
- Status:
- Active
- Beds:
- 3
- Lot size:
- 0.13 Acres
- Year built:
- 2016
- Baths:
- 2.00
- MLS#:
- 1742408
- Subdivision:
- Cibolo Vista
ADDITIONAL INFORMATION
ORIGINAL OWNERS!! LOCATED IN THE SOUGHT-OUT COMMUNITY OF CIBOLO VISTA. THIS MOVE IN READY, LIGHTLY LIVED-IN ONE-STORY OPPORTUNITY FEATURES 3 BEDROOMS2 FULL BATHS AN OFFICE WITH OVER 1,550 SQUARE FEET OF FAMILY AND FRIENDS ENTERTAINING. NEW OWNERS WILL ENJOY A SPACIOUS OPEN FLOOR PLAN DESIGN, A COMPLEMENTARY EAT-IN OPEN ISLAND KITCHEN WITH 42' CROWN MOLDING CABINETS. THE GRAND PRIMARY RETREAT FLOWS INTO THE MASTER BATH FEATURING A GLASS WALL WALK-IN SHOWER/DOUBLE VANITY AND A WALK-IN CLOSET. OWNER HAS INVESTED IN PREMIUM WOOD LAMINATE FLOORING IN THE OFFICE AND MAIN LIVING AREA. THIS HOME NEARLY EXCLUSIVELY COMES WITH AN EXTENDED COVERED PATIO PERFECT FOR THOSE WEEKEND GET TOGETHERS OR EVENING RELAXING. CIBOLO VISTA HAS PLAYGROUND AND POOL NEIGHBORHOOD AMENITIES. NEAR MILITARY BASE/I-35/1604 AND THE POPULAR SAN MARCOS OUTLETS THE FORUM SHOPPING AND DINING. SCHEDULE YOUR EXCLUSIVE SHOWCASING TODAY.
$325,000
624 Saddle Frst Cibolo, TX 78108
- Type:
- Single Family
- Sq.Ft.:
- 2,298
- Status:
- Active
- Beds:
- 3
- Lot size:
- 0.16 Acres
- Year built:
- 2018
- Baths:
- 2.00
- MLS#:
- 1742095
- Subdivision:
- Saddle Creek Ranch
ADDITIONAL INFORMATION
Discover this stunning contemporary home located in the charming Saddle Creek Ranch. With a build date of 2018, this 3-bedroom, 2-bathroom residence is designed with an inviting interior, & open floor plan. The island kitchen overlooks both the extra dining space along w/ a spacious living area provide ample space for entertainment, while the separate dining room is perfect for intimate dinners. The home also includes a flexible space that can be utilized as a home office. The master bedroom is adorned with custom details, such as wood laminate flooring, a double vanity, and an expansive walk-in closet. You will love the tile flooring, and the new carpet that has been installed in the secondary bedrooms. The built-in sprinkler system keeps the lawn lush and green, while the intimate backyard adds a touch of privacy. The community park, pool, & playground backs up to green space with nice paved jogging trails.
$325,000
3322 Foxbriar Lane Schertz, TX 78108
- Type:
- Single Family
- Sq.Ft.:
- 1,976
- Status:
- Active
- Beds:
- 4
- Lot size:
- 0.19 Acres
- Year built:
- 1977
- Baths:
- 2.00
- MLS#:
- 530054
ADDITIONAL INFORMATION
Beautifully remodeled one-story 4-bedroom, 2-bathroom house on a corner lot in the established Northcliffe neighborhood of Schertz. Gorgeous updates include all new flooring and interior paint throughout, new cabinets and countertops, stainless steel appliances and fans. New kitchen and bathrooms, every room in the home has been redone. Great floor plan for entertaining with a huge dining room/flex space, double ovens, and a screened-in porch to enjoy the evenings. Four sides masonry and no HOA. Also close to the great schools in Schertz and New Braunfels with easy access to I-35 and HWY 1604, the Randolph Air Force Base, shopping, restaurants and entertainment. Come see this one today!
$324,900
500 Saddle Pass Cibolo, TX 78108
- Type:
- Single Family
- Sq.Ft.:
- 1,996
- Status:
- Active
- Beds:
- 3
- Lot size:
- 0.14 Acres
- Year built:
- 2012
- Baths:
- 2.00
- MLS#:
- 1741042
- Subdivision:
- Saddle Creek Ranch
ADDITIONAL INFORMATION
Beautifull well maintained home in the great Saddle Creek Ranch community. This home is a single story with 3 beds, 2 bath and an office. Tile flooring throughout the office, living room and kitchen. Great spacious kitchen with granite countertops. This home has close proximity to Randolph Airforce Base, I-35, shopping centers and much more.
- Type:
- Single Family
- Sq.Ft.:
- 2,354
- Status:
- Active
- Beds:
- 3
- Lot size:
- 0.21 Acres
- Year built:
- 2015
- Baths:
- 2.00
- MLS#:
- 1740826
- Subdivision:
- Landmark Pointe
ADDITIONAL INFORMATION
Home Sweet Home! Large Single story home in the heart of Cibolo! Amazing oversized lot ready for your swimming pool! The open floor plan provides a spacious kitchen with breakfast bar, granite tops, double ovens & walk in pantry (stainless refrigerator stays!) The huge family room is enhanced with a cozy wood burning fireplace. The primary bedroom is split & features a spa like bath retreat with separate shower & garden jacuzzi tub, There is an attached bonus room perfect for a separate office, nursery or exercise room. Relax on the HUGE covered patio, large back yard with privacy fence, irrigation system and extended fencing for additional room to roam! Water Heater replaced 1/24 Low Guadalupe county taxes, great schools & walking distance to community park. a wonderful opportunity! Agent Bonus!
$330,000
2633 Crusader Bnd Schertz, TX 78108
- Type:
- Single Family
- Sq.Ft.:
- 2,484
- Status:
- Active
- Beds:
- 4
- Lot size:
- 0.16 Acres
- Year built:
- 2007
- Baths:
- 3.00
- MLS#:
- 7153472
- Subdivision:
- Belmont Park
ADDITIONAL INFORMATION
Stunning four-bedroom gem is an absolute must-see! Step inside and be greeted by the elegance of laminate wood flooring that flows seamlessly throughout the main level, creating a warm and inviting atmosphere. The beautifully upgraded kitchen, featuring elegant countertops and a stylish tile backsplash that adds a touch of sophistication. And let's not forget the cozy fireplace with its stunning accent wall. The master bath is a true oasis, boasting a custom walk-in shower that is a work of art in itself. Pamper yourself in this spa-like retreat, complete with a double vanity that exudes elegance and functionality. This home is truly a turnkey opportunity, as it comes complete with two refrigerators - one in the garage and one in the kitchen - ensuring you have plenty of space for all your culinary delights. The washer and dryer are also included, making moving in a breeze. The spacious backyard is ideal for entertaining or simply relax on the covered back patio, savoring the tranquility of your surroundings. The playscape is included, providing endless fun for the little ones!
$495,000
809 Alpino Unit 809 Cibolo, TX 78108
- Type:
- Single Family
- Sq.Ft.:
- 3,160
- Status:
- Active
- Beds:
- 5
- Lot size:
- 0.22 Acres
- Year built:
- 2014
- Baths:
- 5.00
- MLS#:
- 528653
ADDITIONAL INFORMATION
Welcome to your dream home! This modern masterpiece is a true gem, boasting a perfect blend of sophistication and comfort. Take a moment to explore the luxurious features that make this property a standout. Modern Design: The exterior showcases a beautiful combination of brick and stone, providing a contemporary and timeless look. Gourmet Kitchen: Entertain in style with granite countertops, a kitchen island, and top-of-the-line appliances. The heart of this home is designed for both functionality and aesthetics. Spacious Porches: Enjoy the outdoors on not one, but two levels! The first and second-floor porches offer a charming space to relax, unwind, and take in the scenic views of the community. Walk-in Closets: Generously-sized walking closets ensure ample storage space for all your wardrobe essentials. Say goodbye to clutter and hello to organized living. Tile Floors adding a touch of luxury and are easy to maintain. They provide a cool and stylish foundation for the entire home. Conveniently located 6 miles from Selma & 25 miles from downtown SA. Gorgeous Community: Nestled in a picturesque setting, the community is thoughtfully designed to enhance your living experience. Pool Paradise: Dive into luxury with a community pool that beckons on hot summer days. It's the perfect spot to cool off and socialize with neighbors. Sports Enthusiasts' Haven: Embrace an active lifestyle with community amenities like a basketball court. Gather friends and family for friendly games and tournaments. Playground: Let the kids' imaginations run wild in the community playground. It's a fun environment for children to play and make lasting memories. This modern brick and stone house is not just a home; it's a lifestyle. Immerse yourself in the beauty of your surroundings, enjoy the convenience of modern amenities, and revel in the comfort of a thoughtfully designed residence. Contact me today to schedule a viewing and witness the epitome of modern living. Hablo espanol
$289,990
117 Wright Landing Cibolo, TX 78108
- Type:
- Single Family
- Sq.Ft.:
- 1,638
- Status:
- Active
- Beds:
- 3
- Lot size:
- 0.21 Acres
- Year built:
- 2003
- Baths:
- 2.00
- MLS#:
- 18810562
- Subdivision:
- Falcon Ridge
ADDITIONAL INFORMATION
Welcome to your single-story retreat! This spacious 3-bedroom, 2-bathroom home spans 1638 sq ft with an open floor plan that welcomes you with abundant natural light, creating a bright and airy atmosphere throughout. The kitchen includes an island and separate dining space. The main suite offers a full bath, double vanity sink and oversized closet. Enjoy time outside on the covered patio and plenty of space on the .21 acre oversized lot. Conveniently located near Randolph AFB and the I35 Corridor. Walking distance to pool & just minutes to shopping & downtown Cibolo
$452,990
414 Shelton Pass Cibolo, TX 78108
- Type:
- Single Family
- Sq.Ft.:
- 3,093
- Status:
- Active
- Beds:
- 4
- Lot size:
- 0.14 Acres
- Year built:
- 2024
- Baths:
- 4.00
- MLS#:
- 1735917
- Subdivision:
- Legendary Trails 50
ADDITIONAL INFORMATION
Brand new, energy-efficient home available by Jan 2024! Unwind in the private main floor primary suite, complete with a sizeable walk-in closet and bath. Harbor cabinets with shaded grey granite countertops, brown grey EVP flooring with warm grey brown carpet in our Elemental package. From the $400s and situated just inside Cibolo in the North East San Antonio metro area, this community offers elegant brick and stone elevations, in a rural feeling community, with convenient access to major highways, shopping, dining and entertainment at the Forum Shopping Center just minutes away. Residents of this community will attend highly rated Schertz-Cibolo-Universal City ISD schools. Each of our homes is built with innovative, energy-efficient features designed to help you enjoy more savings, better health, real comfort and peace of mind.
$354,900
4605 Falling Oak Cibolo, TX 78108
- Type:
- Single Family
- Sq.Ft.:
- 2,243
- Status:
- Active
- Beds:
- 4
- Lot size:
- 0.21 Acres
- Year built:
- 2017
- Baths:
- 2.00
- MLS#:
- 1735612
- Subdivision:
- Cypress Point
ADDITIONAL INFORMATION
This charming 4-bedroom, 2.5-bathroom home, constructed in 2017, boasts a spacious 1916 square feet. Nestled in a serene suburban area ideal for Austin/San Antonio commuters, its ceramic tiles and wood flooring create an inviting atmosphere. Enjoy the convenience of a single-story layout with an open floor plan, perfect for hosting gatherings. The large kitchen island adds functionality and style to the home. Located within the renowned Comal school district, this property offers a fantastic opportunity for comfortable family living. This property features a spacious backyard, offering room to accommodate a future pool addition. Transform this remarkable residence into your own private retreat with this generous outdoor space.
- Type:
- Single Family
- Sq.Ft.:
- 2,895
- Status:
- Active
- Beds:
- 4
- Lot size:
- 0.16 Acres
- Year built:
- 2013
- Baths:
- 3.00
- MLS#:
- 527483
ADDITIONAL INFORMATION
Great 2 story with 4 bedrooms 2.5 baths 2 car garage with granite countertops island kitchen tile floors entry, kitchen, breakfast , utility and master bath. New interior and exterior paint, new carpet, new range and microwave. This home has solar panels and a water softener. Country views off the back. Home is ready to go. easy to show.
$364,500
3117 Harrison Oaks Schertz, TX 78108
- Type:
- Single Family
- Sq.Ft.:
- 2,628
- Status:
- Active
- Beds:
- 4
- Lot size:
- 0.17 Acres
- Year built:
- 2007
- Baths:
- 3.00
- MLS#:
- 1735399
- Subdivision:
- Fairway Ridge
ADDITIONAL INFORMATION
NEW LIST PRICE!! 12K CONCESSIONS (use where needed; rate buy-down, closing, updates) 1K Realtor Bonus PLUS $600 Home Warranty!! WELCOME HOME!! Professionally Cleaned (Carpets will be cleaned prior to closing) Beautifully maintained 4 Bed 3 full bath, multiple living areas (huge loft upper/flex room lower) guest/in-law suit with full bath first level 2628 SQFT home in Fairway Ridge, quiet sought out neighborhood in Schertz TX, conveniently located off I-35 N Frontage RD with a short commute to JBSA (FT Sam Houston/BAMC) Randolph AFB, New Braunfels and an abundance of shopping and dining choices. Step out back onto a new beautiful 25-year western red cedar deck for year-round entertaining. Home is "like-new" with a luxuriance list of NEW/UPDATES throughout this home; Total AC unit 16seer comfort maker HVAC indoor/outdoor with allergen air scrubber installed 2021, New LG Smooth-Top double ovens 2023 blue tooth/Wi-Fi capabilities, New over the range LG microwave 2023, replaced garbage disposal in 2022, Samsung Refrigerator 2022 (Conveys) recessed light bulbs replaced with 30-year LED Bulbs, NEW water softener Oct 2023 (Conveys), NEW insulated two car GARAGE DOOR Oct 2023 4-star Wi-Fi and blue tooth controlled (lifetime warranty/5 year motor warranty transferrable), replaced irrigation system control panel and rain sensor heads in 2023. Do not miss your opportunity to be the new homeowners of this beauty.
$385,000
433 Kings Way Cibolo, TX 78108
- Type:
- Single Family
- Sq.Ft.:
- 2,552
- Status:
- Active
- Beds:
- 5
- Lot size:
- 0.16 Acres
- Year built:
- 2016
- Baths:
- 3.00
- MLS#:
- 5389302
- Subdivision:
- Saratoga
ADDITIONAL INFORMATION
ASSUMABLE VA LOAN 3.375% Welcome to 433 Kings Way! This stunning house, located in a sought-after school district, offers an incredible opportunity for a new home. With five spacious bedrooms and 2.5 bathrooms, this property provides ample space for extra room to spread out. As you enter the home, you'll be greeted by an open floor plan that seamlessly flows from room to room. The large back yard is perfect for outdoor activities and gatherings, while the oversized covered patio offers a cozy spot to relax and enjoy the fresh air. The game room is sure to be a hit for entertainment. It provides a versatile space that can be used for various activities and hobbies. Convenience is key in this location, as you'll find just minutes away a wide array of restaurants, dining options, and shopping centers. Whether looking for a quick bite to eat or searching for the latest fashion trends, everything is within reach. With two parking spaces available, never worry about finding a place to park vehicles. Overall, this property at 433 Kings Way offers a fantastic combination of size, location, and amenities. Don't miss out on the opportunity to make this house a dream home!
$399,900
5801 Devonwood St Cibolo, TX 78108
- Type:
- Single Family
- Sq.Ft.:
- 2,895
- Status:
- Active
- Beds:
- 4
- Lot size:
- 0.16 Acres
- Year built:
- 2013
- Baths:
- 3.00
- MLS#:
- 1733718
- Subdivision:
- Cypress Point
ADDITIONAL INFORMATION
Great 2 story with 4 bedrooms 2.5 baths 2 car garage with granite countertops island kitchen tile floors entry, kitchen, breakfast , utility and master bath. New interior and exterior paint, new carpet, new range and microwave. This home has solar panels and a water softener. Country views off the back. Home is ready to go. easy to show.
- Type:
- Single Family
- Sq.Ft.:
- 3,305
- Status:
- Active
- Beds:
- 4
- Lot size:
- 0.17 Acres
- Year built:
- 2009
- Baths:
- 3.00
- MLS#:
- 1732258
- Subdivision:
- FAIRWAY RIDGE
ADDITIONAL INFORMATION
This expansive home offers all the space and privacy to enjoy as well as convenience to all major highways. Aside from the sparkling pool in the back, this home features an open floor plan with high ceilings, multiple living areas, cozy kitchen, formal and casual dining areas, and everyone affords the best seat in the house with all the space you get . The outdoor space is outfitted with an inground pool, privacy fence, covered areas for entertaining and set up with google products for even more convenience. Your home search ends here, welcome home
$494,000
3113 Cameron River Schertz, TX 78108
- Type:
- Single Family
- Sq.Ft.:
- 3,526
- Status:
- Active
- Beds:
- 5
- Lot size:
- 0.18 Acres
- Year built:
- 2013
- Baths:
- 3.00
- MLS#:
- 1731862
- Subdivision:
- Fairway Ridge
ADDITIONAL INFORMATION
Introducing this stunning 2 story home in a quiet neighborhood offers soaring ceilings, providing an abundance of natural light and boasts 5 bedrooms, 3 full bathrooms. With the open floor plan, multiple living and dining areas this home allows space for the entire family! The kitchen features a huge island and breakfast bar with tons of cabinets and granite counters. The private Master suite is downstairs with a generous walk-in closet, separate garden tub and shower and double sinks. All secondary rooms are spacious and have large walk-in closets. Guest/Mother-in-law room, conveniently located downstairs for added privacy. Relax under the covered patio, perfect for entertaining with no backdoor neighbors. Minutes from excellent schools and easy access to I35.
- Type:
- Single Family
- Sq.Ft.:
- 3,593
- Status:
- Active
- Beds:
- 4
- Lot size:
- 0.17 Acres
- Year built:
- 2005
- Baths:
- 3.00
- MLS#:
- 525539
ADDITIONAL INFORMATION
This spacious 3,593 square foot house offers a comfortable and inviting living space for anyone looking to settle down in a peaceful community. The house features new carpet and vinyl wood floors, providing a modern and stylish touch to the interior. With a large gameroom, there is plenty of space for entertainment and relaxation. The two-car garage ensures convenience and ample storage for your vehicles and belongings. The spacious kitchen is perfect for those who love to cook, with a walk-in pantry offering plenty of storage. The house also walk-in closets and a covered back porch. Whether you are a first-time homebuyer or looking to upgrade, this house offers the perfect combination of comfort and functionality.
$358,000
133 Kipper Ave Cibolo, TX 78108
- Type:
- Single Family
- Sq.Ft.:
- 2,790
- Status:
- Active
- Beds:
- 4
- Lot size:
- 0.17 Acres
- Year built:
- 2006
- Baths:
- 3.00
- MLS#:
- 1730015
- Subdivision:
- Falcon Ridge
ADDITIONAL INFORMATION
Freshly Painted! This 4-bedroom, 2.5-bathroom, 2-story, 2790 Sq Ft home encompasses comfort and style. This well-maintained home boasts hardwood floors in the living area, owner's bedroom, and hallways, adding a touch of elegance and providing straightforward maintenance and a timeless aesthetic. The living room with a fireplace is perfect for entertaining your family and friends. The spacious kitchen has an island, a walk-in pantry, a breakfast area, and tons of cabinet space! The Owner's Suite will be your sanctuary after a long day. The secondary bedrooms are spacious and versatile and ample natural light. The beautifully landscaped lawn adds to the neighborhood's curb appeal and tranquil setting. Your backyard is a quiet oasis yet a beautiful backdrop for relaxation, family gatherings, and BBQs. The backyard has a covered patio, a gardener's shed or playhouse/clubhouse, and a second large shed for storage or a workshop. Conveniently located to schools, dining, shopping, and JBSA Randolph.
$525,000
6517 Crockett Cove Schertz, TX 78108
- Type:
- Single Family
- Sq.Ft.:
- 2,712
- Status:
- Active
- Beds:
- 4
- Lot size:
- 0.18 Acres
- Year built:
- 2019
- Baths:
- 3.00
- MLS#:
- 1727007
- Subdivision:
- Homestead
ADDITIONAL INFORMATION
WELCOME HOME to this gorgeous one-story home that is immaculate and better than new! The home boasts an open and spacious floor plan with 4 bedrooms, 3 full bathrooms, a private study, a game room, and a private guest suite complete with its own full bath. The light & bright kitchen features beautiful quartz countertops, an abundance of storage, an oversized island with bar seating, gas cooking, walk-in pantry, and walls of windows in the dining area. The relaxing primary suite has large windows, a spacious walk-in closet, two vanities, a garden tub, and an oversized shower. This quality-built Perry home has an impressive list of features. Beautiful stone pavers that guide you to the entrance, the energy efficiency, tankless water heater, wood-like tile flooring, freshly painted interior walls & baseboards, and updated light fixtures add a touch of elegance. There are sprinklers in the front yard, a security camera in the back, and a camera doorbell for added peace of mind. Wait till you see this backyard retreat! The home was thoughtfully designed with 10ft of yard space on the sides and in the back, providing plenty of space for all your outdoor activities. Step onto the 450+ square foot covered patio and deck, which creates the perfect setting for entertaining or relaxing. The professionally installed turf makes maintenance simple, keeps the water bills down, and has the yard looking stunning all year long. The home is located in the popular Homestead community. It's walking distance to the resort-like amenities: sparkling pool, fitness center, park, pavilion & trails! It's conveniently located close to I-35, 1604, Randolph AFB, shopping, restaurants & so much more. Award-winning Schertz-Cibolo ISD. Don't miss out! *Willing to consider owner financing*
 |
| This information is provided by the Central Texas Multiple Listing Service, Inc., and is deemed to be reliable but is not guaranteed. IDX information is provided exclusively for consumers’ personal, non-commercial use, that it may not be used for any purpose other than to identify prospective properties consumers may be interested in purchasing. Copyright 2024 Four Rivers Association of Realtors/Central Texas MLS. All rights reserved. |


Listings courtesy of ACTRIS MLS as distributed by MLS GRID, based on information submitted to the MLS GRID as of {{last updated}}.. All data is obtained from various sources and may not have been verified by broker or MLS GRID. Supplied Open House Information is subject to change without notice. All information should be independently reviewed and verified for accuracy. Properties may or may not be listed by the office/agent presenting the information. The Digital Millennium Copyright Act of 1998, 17 U.S.C. § 512 (the “DMCA”) provides recourse for copyright owners who believe that material appearing on the Internet infringes their rights under U.S. copyright law. If you believe in good faith that any content or material made available in connection with our website or services infringes your copyright, you (or your agent) may send us a notice requesting that the content or material be removed, or access to it blocked. Notices must be sent in writing by email to DMCAnotice@MLSGrid.com. The DMCA requires that your notice of alleged copyright infringement include the following information: (1) description of the copyrighted work that is the subject of claimed infringement; (2) description of the alleged infringing content and information sufficient to permit us to locate the content; (3) contact information for you, including your address, telephone number and email address; (4) a statement by you that you have a good faith belief that the content in the manner complained of is not authorized by the copyright owner, or its agent, or by the operation of any law; (5) a statement by you, signed under penalty of perjury, that the information in the notification is accurate and that you have the authority to enforce the copyrights that are claimed to be infringed; and (6) a physical or electronic signature of the copyright owner or a person authorized to act on the copyright owner’s behalf. Failure to include all of the above information may result in the delay of the processing of your complaint.
| Copyright © 2024, Houston Realtors Information Service, Inc. All information provided is deemed reliable but is not guaranteed and should be independently verified. IDX information is provided exclusively for consumers' personal, non-commercial use, that it may not be used for any purpose other than to identify prospective properties consumers may be interested in purchasing. |
Cibolo Real Estate
The median home value in Cibolo, TX is $248,500. This is higher than the county median home value of $231,700. The national median home value is $219,700. The average price of homes sold in Cibolo, TX is $248,500. Approximately 77.14% of Cibolo homes are owned, compared to 19.29% rented, while 3.57% are vacant. Cibolo real estate listings include condos, townhomes, and single family homes for sale. Commercial properties are also available. If you see a property you’re interested in, contact a Cibolo real estate agent to arrange a tour today!
Cibolo, Texas 78108 has a population of 26,602. Cibolo 78108 is more family-centric than the surrounding county with 47.53% of the households containing married families with children. The county average for households married with children is 36.49%.
The median household income in Cibolo, Texas 78108 is $92,773. The median household income for the surrounding county is $66,187 compared to the national median of $57,652. The median age of people living in Cibolo 78108 is 33.7 years.
Cibolo Weather
The average high temperature in July is 93.3 degrees, with an average low temperature in January of 38.1 degrees. The average rainfall is approximately 33.9 inches per year, with 0.3 inches of snow per year.
