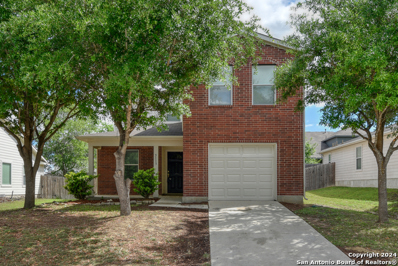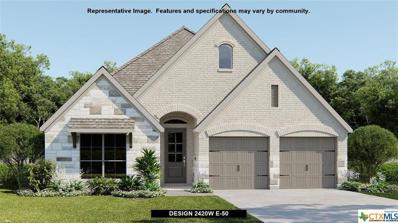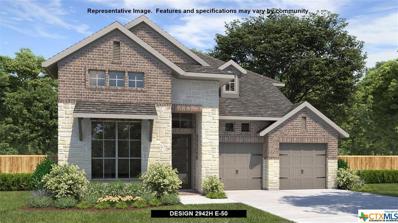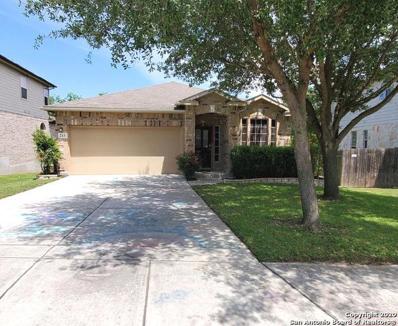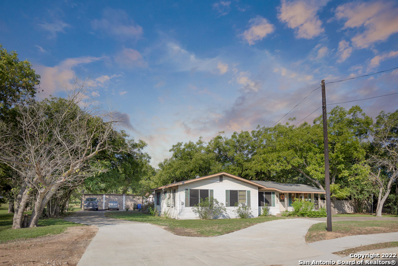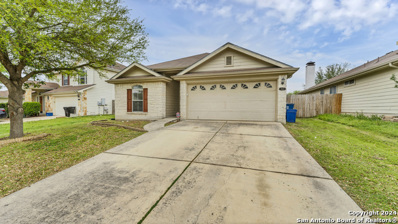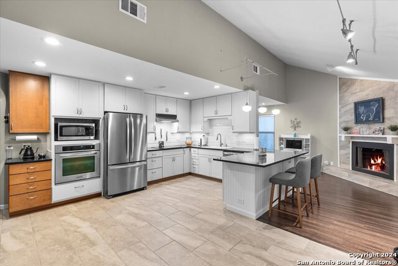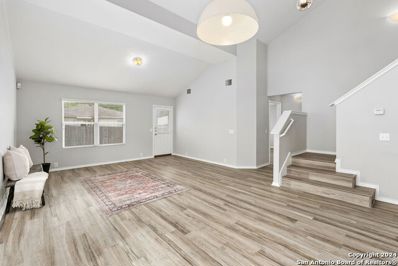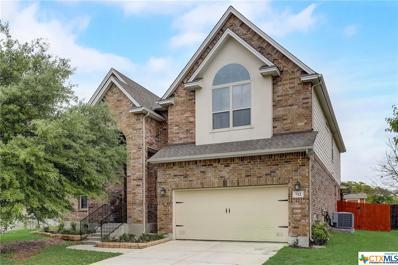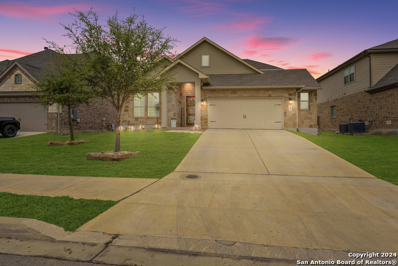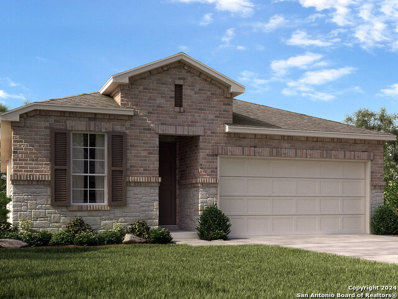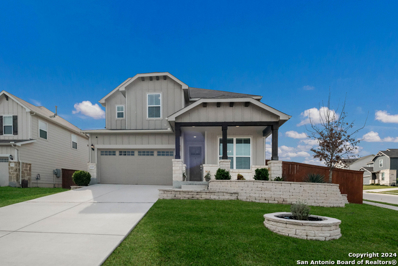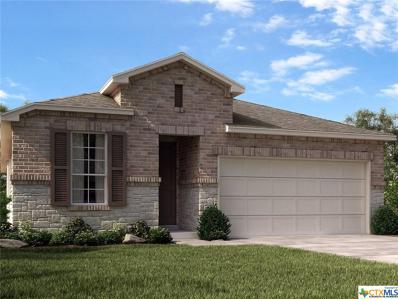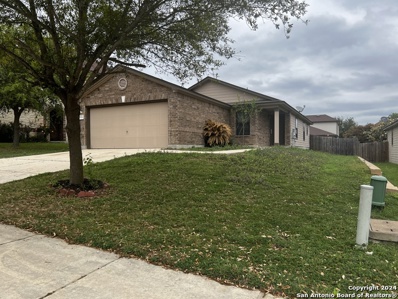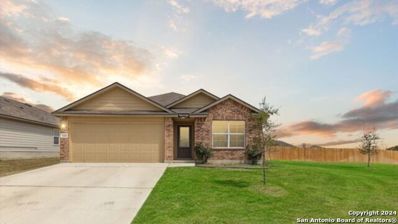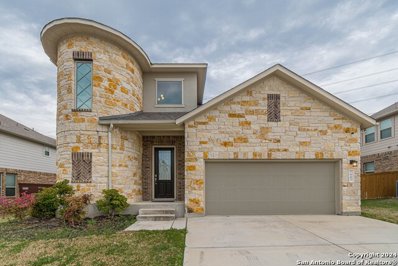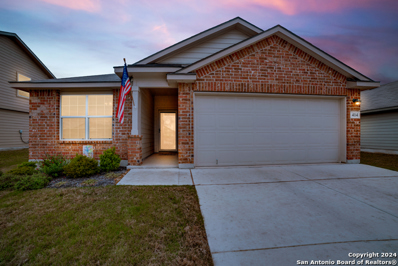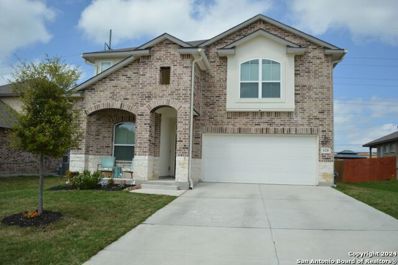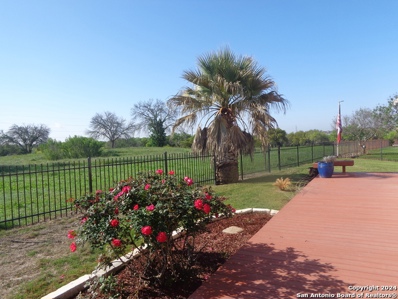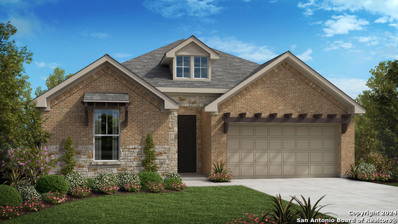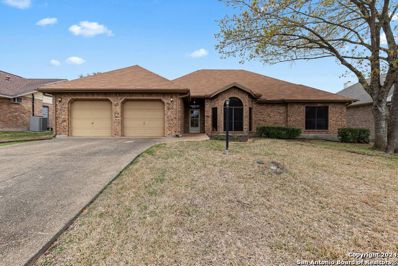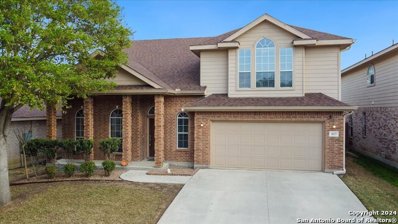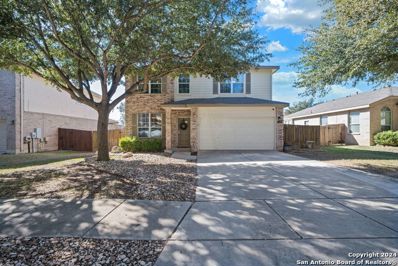Cibolo TX Homes for Sale
$239,900
3432 Whisper Bluff Schertz, TX 78108
- Type:
- Single Family
- Sq.Ft.:
- 1,348
- Status:
- Active
- Beds:
- 3
- Lot size:
- 0.13 Acres
- Year built:
- 2005
- Baths:
- 2.00
- MLS#:
- 1761713
- Subdivision:
- Whisper Meadow
ADDITIONAL INFORMATION
Welcome to this beautiful one-story home featuring an open floor plan designed to maximize natural light and spaciousness. With three bedrooms and two bathrooms, including a primary bedroom with a luxurious garden tub in the en-suite bathroom, this home offers comfort and relaxation. The breakfast area and large living space provide ample room for everyday living and entertaining. Step outside to the covered patio, perfect for enjoying outdoor meals or simply unwinding in the fresh air.
$249,900
5113 Brookline Schertz, TX 78108
- Type:
- Single Family
- Sq.Ft.:
- 2,018
- Status:
- Active
- Beds:
- 3
- Lot size:
- 0.14 Acres
- Year built:
- 2005
- Baths:
- 3.00
- MLS#:
- 1761637
- Subdivision:
- Fairhaven
ADDITIONAL INFORMATION
Welcome to this charming home, boasting a timeless brick front elevation that exudes curb appeal. As you approach, you'll notice gutters and the inviting presence of mature trees, adding to the picturesque setting. Step inside to discover the seamless flow of laminate wood flooring that extends throughout most of the home, creating a warm and welcoming ambiance. Upon entry, you are greeted by the elegant dining room, conveniently adjacent to the laundry room, closet, and a well-appointed half bath. Moving further into the residence, the open floor plan reveals a living room adorned with a ceiling fan, seamlessly merging with the kitchen and breakfast area. Perfect for relaxing, this space offers easy outdoor access. The kitchen features stainless steel appliances including a built-in microwave, smooth top range, and dishwasher, providing both style and functionality. Upstairs, a versatile second living room or game room awaits, providing additional space for relaxation or recreation. Retreat to the primary bedroom, where comfort meets luxury with a ceiling fan, dual sink vanity, and a convenient tub shower combo. A linen closet in the hallway provides ample storage space, while two secondary bedrooms and a full bath cater to the needs of occupants and guests alike. Ceiling fans are strategically placed to enhance comfort and airflow. Completing this residence is an attached garage equipped with an opener, offering convenience. The seller is offering 2% toward Buyer closing costs.
$624,900
3153 Bee Hill Schertz, TX 78108
- Type:
- Single Family
- Sq.Ft.:
- 2,420
- Status:
- Active
- Beds:
- 4
- Lot size:
- 0.18 Acres
- Year built:
- 2024
- Baths:
- 3.00
- MLS#:
- 538497
ADDITIONAL INFORMATION
Home office with French doors off extended entry with 12-foot ceiling. Spacious family room with a wood mantel fireplace and wall of windows opens to kitchen and dining area. Kitchen offers large walk-in pantry, 5-burner gas cooktop and generous island with built-in seating space. Private primary suite includes bedroom with wall of windows. Dual vanities, corner garden tub, separate glass-enclosed shower and large walk-in closet in primary bath. Secondary bedrooms plus a guest suite with full bath complete this open one-story design. Abundant closet space throughout. Covered backyard patio. Mud room off three-car garage.
$674,900
3232 Crosby Creek Schertz, TX 78108
- Type:
- Single Family
- Sq.Ft.:
- 2,942
- Status:
- Active
- Beds:
- 4
- Lot size:
- 0.18 Acres
- Year built:
- 2024
- Baths:
- 4.00
- MLS#:
- 538493
ADDITIONAL INFORMATION
Home office with French doors set along one side of two-story entry. Kitchen and dining area open to two-story family room. Kitchen features corner walk-in pantry, 5-burner gas cooktop and generous island with built-in seating space. Two-story family room features a wood mantel fireplace and wall of windows. First-floor primary suite includes bedroom with 10-foot ceiling. Double doors lead to primary bath with dual vanities, garden tub, separate glass-enclosed shower and large walk-in closet. First-floor guest suite offers private bath. Game room and two secondary bedrooms are upstairs. Extended covered backyard patio. Mud room off three-car garage.
$275,000
213 AMERICAN FLAG Schertz, TX 78108
- Type:
- Single Family
- Sq.Ft.:
- 1,668
- Status:
- Active
- Beds:
- 3
- Lot size:
- 0.14 Acres
- Year built:
- 2008
- Baths:
- 2.00
- MLS#:
- 1762487
- Subdivision:
- BELMONT PARK
ADDITIONAL INFORMATION
Beautiful, Well maintained 3 bedroom home located in Schertz. Open floor plan, Ceiling fans thru-out, spacious island kitchen w/plenty of cabinet & counter space, refrigerator included. Large master bedroom w/dual vanity, separate garden tub and shower, Walk-in closets thru-out. Energy Saving solar screens. Nice backyard w/sprinkler system covered patio, Bonus Deck. Close to Randolph AFB and FT. Sam, Forum Shopping.
$460,000
303 S MAIN ST Cibolo, TX 78108
- Type:
- Single Family
- Sq.Ft.:
- 1,894
- Status:
- Active
- Beds:
- 3
- Lot size:
- 1 Acres
- Baths:
- 2.00
- MLS#:
- 1761356
- Subdivision:
- OLD CIBOLO RESIDENTIAL
ADDITIONAL INFORMATION
Welcome to this charming property situated on nearly an acre in a pecan grove oasis that includes a 1894 sq. ft. home, in-ground swimming pool, 5 garage spaces, & tons of storage! The city of Cibolo is fast growing and excited for growth and expansion! This unique property is zoned C4, commercial, for mixed use. FANTASTIC, PRIME LOCATION! Within walking distance to the Cibolo Youth Sports Complex, 4 miles from Randolph Air Force Base, and just blocks away from Cibolo's Main Street popular dining/entertainm
$270,000
3941 Whisper Field Schertz, TX 78108
- Type:
- Single Family
- Sq.Ft.:
- 1,801
- Status:
- Active
- Beds:
- 3
- Lot size:
- 0.13 Acres
- Year built:
- 2009
- Baths:
- 2.00
- MLS#:
- 1761067
- Subdivision:
- Northcliffe Ii
ADDITIONAL INFORMATION
This beautiful one-story contemporary-style home is ready for you!!! Features a large Livingroom with a cozy brick fireplace for quiet and peaceful evenings. Lovley kitchen, the conveniently located island increasing counter space for serving and meal preparation. The pantry extra storage in the kitchen readily accessible. The large dining area adjacent to the kitchen allows for easy family meals. The multifunctional Master Bedroom features a bonus space perfect for an office, work-out area, or nursery. The Master Bathroom features dual vanities, a separate shower, garden tub and large walk-in closet. The primary full bath is located conveniently between the two bedrooms. The backyard has an attached concrete patio, perfect for relaxing and summer barbecues. The home has been freshly painted. The neighborhood features a public park and splash pad for those hot summer days. Seller is a retaliative to agent.
$279,000
3709 Scenic Dr. Schertz, TX 78108
- Type:
- Single Family
- Sq.Ft.:
- 1,433
- Status:
- Active
- Beds:
- 2
- Lot size:
- 0.2 Acres
- Year built:
- 1982
- Baths:
- 2.00
- MLS#:
- 1760985
- Subdivision:
- Scenic Hills
ADDITIONAL INFORMATION
Step into unmatched senior living in a secure 55+ community, featuring a 24-hour guarded neighborhood entrance, where the epitome of luxury seamlessly blends with convenience in this breathtaking, ready-to-move-in home. Designed with impeccable taste, it boasts custom cabinets, an open kitchen adorned with granite countertops, and state-of-the-art appliances, ensuring that every detail caters to elegance and comfort. Enjoy the ambiance of a cozy fireplace accessible from both living areas and the kitchen. Relax in the Florida room, an oasis of calm designed for your comfort. Beyond the walls of this exquisite residence, the community presents The Lodge amenity center. This 3,000-square-foot facility, set amidst 5 acres of beautiful countryside, offers a ton of different activities designed to enrich your daily life. Nestled in a prime location, the home affords easy access to shopping, cinemas, healthcare facilities, and dining options, blending serene community living with the vibrancy of city amenities. Situated conveniently near major areas such as San Antonio, Randolph AFB, Cibolo, and New Braunfels, it promises a lifestyle of luxury and convenience. Visit www.scenichillstx.com to delve deeper into what makes this vibrant senior community the perfect place to call home. Embrace a lifestyle where luxury and ease coexist, in a home that's ready to welcome you.
$300,000
5128 Storm King Schertz, TX 78108
- Type:
- Single Family
- Sq.Ft.:
- 2,250
- Status:
- Active
- Beds:
- 4
- Lot size:
- 0.14 Acres
- Year built:
- 2005
- Baths:
- 3.00
- MLS#:
- 1759295
- Subdivision:
- The Ridge At Scenic Hills
ADDITIONAL INFORMATION
Seller is offering a 1-year home warranty of buyer's choice with an accepted offer. Step into this beautiful two-story home located in The Ridge at Scenic Hills, where comfort meets convenience. Featuring 4 spacious bedrooms with the primary suite situated on the first floor for added privacy and ease, this home is designed for modern living. Enjoy the stylish vinyl wood-like flooring throughout, enhancing your living space's beauty and durability. The home's brick facade and bright interior create a welcoming atmosphere, while the large kitchen and high ceiling in the living room invite gatherings and relaxation. The backyard offers a blank canvas, ready for your customization to create your perfect outdoor retreat. This house has access to neighborhood pool. Don't miss the chance to view this beauty today and make it your own!
$480,000
712 Padova Cibolo, TX 78108
- Type:
- Single Family
- Sq.Ft.:
- 3,310
- Status:
- Active
- Beds:
- 4
- Lot size:
- 0.2 Acres
- Year built:
- 2013
- Baths:
- 4.00
- MLS#:
- 538086
ADDITIONAL INFORMATION
Welcome to your dream home in Turning Stone! This stunning 4-bedroom, 3.5-bathroom residence boasts luxury, space, and amenities to cater to your every need. Upon entering, you're greeted by soaring high ceilings that create an airy and spacious atmosphere. The two living areas and media room with kitchenette provide ample room for relaxation and entertainment, perfect for hosting gatherings or simply unwinding with loved ones. The heart of this home lies in its beautiful kitchen, featuring sleek countertops, stainless appliances, and a large island perfect for meal preparation and casual dining. Whether you're a culinary enthusiast or just enjoy a morning coffee, this kitchen with large walk-in pantry is sure to inspire your inner chef. Escape to the tranquility of the outdoors with a covered patio, offering the ideal setting for outdoor dining or simply enjoying the fresh air year-round. With four spacious bedrooms, including a luxurious master suite, there's no shortage of comfort and privacy for every member of the household. Located in the Turning Stone community, this home has access to numerous amenities including a large pool, sport-court, sand volleyball, clubhouse and walking trails. Don't miss your chance to make this exceptional property your own. Schedule a showing today and prepare to be captivated by all it has to offer!
$455,000
245 Bee Caves Cibolo, TX 78108
- Type:
- Single Family
- Sq.Ft.:
- 2,883
- Status:
- Active
- Beds:
- 4
- Lot size:
- 0.17 Acres
- Year built:
- 2017
- Baths:
- 4.00
- MLS#:
- 1760885
- Subdivision:
- Turning Stone
ADDITIONAL INFORMATION
$4,000 Lender Credit with Preferred Lender. This home is Perfect for Multi-Generational Living, with 2 ensuites, one located at the front of the home and the other upstairs, its perfect for guests or additional family members to live in. Discover your dream home with this exceptional 1.5-story property, expertly blending the convenience of single-story living with the luxury of added space upstairs. This home is a perfect fusion of comfort and versatility, featuring four well-appointed bedrooms and four full bathrooms, ensuring ample space and privacy for everyone. Imagine stepping into an inviting atmosphere where the living spaces and kitchen boast exquisite tile work, creating an elegant yet welcoming vibe. The dining area shines with pristine tile flooring, offering the perfect setting for memorable meals. Retreat to the comfort of the bedrooms, each a cozy sanctuary with soft, plush carpeting underfoot. The heart of this home is the open-concept floor plan, which effortlessly connects living areas to a generous kitchen. Equipped with double ovens, this kitchen is a culinary enthusiast's dream, ideal for hosting gatherings and crafting delicious meals. The expansive master suite is a haven of relaxation, featuring a spa-inspired bathroom that's been recently upgraded for your indulgence. Don't miss the vast walk-in primary closet, providing exceptional storage space. Outdoor living is redefined here, with a private backyard that includes a covered patio and ample space for leisure and entertainment, all while ensuring privacy with a 25-yard buffer from the rear neighbor. The sizable two-and-a-half-car garage is not only spacious but also features a robust epoxy floor finish and Safe Racks, perfect for organizing holiday decorations and more. This home is more than just a living space; it's a canvas ready for you to make your mark and create lasting memories. Move-in ready and waiting for you to call it home! Upgrades include: Sundek - Concrete Stamping Eclipse - Window Tinting Professional Tile Cleaning Updated Fence Upgraded Bedroom Blinds Upgraded and Insulated Garage Door Renovated Bathroom Safe Rack Storage Units Made in the Shade Safe Rack Storage Units Upgraded Sprinklers
$363,990
120 Ridgeway Pass Cibolo, TX 78108
- Type:
- Single Family
- Sq.Ft.:
- 1,867
- Status:
- Active
- Beds:
- 3
- Lot size:
- 0.12 Acres
- Year built:
- 2024
- Baths:
- 2.00
- MLS#:
- 1760650
- Subdivision:
- Legendary Trails
ADDITIONAL INFORMATION
Brand new, energy-efficient home available by May 2024! The Rio Grande's sprawling single-story layout features a bright, open concept living area, dining space, and kitchen. Harbor cabinets with shaded grey granite countertops, brown grey EVP flooring with warm grey brown carpet in our Elemental package. From the $300s and situated just inside Cibolo in the North East San Antonio metro area, this community offers elegant brick and stone elevations, in a rural feeling community, with convenient access to major highways, shopping, dining and entertainment at the Forum Shopping Center just minutes away. Residents of this community will attend highly rated Schertz-Cibolo-Universal City ISD schools. Each of our homes is built with innovative, energy-efficient features designed to help you enjoy more savings, better health, real comfort and peace of mind.
$499,000
6308 Tarrant Hill Schertz, TX 78108
- Type:
- Single Family
- Sq.Ft.:
- 2,721
- Status:
- Active
- Beds:
- 4
- Lot size:
- 0.19 Acres
- Year built:
- 2019
- Baths:
- 3.00
- MLS#:
- 1760363
- Subdivision:
- Homestead
ADDITIONAL INFORMATION
Recent $20K Price Reduction! **VA Assumable Loan under 2.5% Rate** Welcome to Homestead! Come see this over 2700 square foot, lightly lived in 2 story CORNER LOT home with 4 Bedrooms plus a downstairs OFFICE. The HUGE 4th Bedroom (14x16') could also be a great GAMEROOM. You'll love this kitchen: GAS stove cooking, upgraded QUARTZ countertops, Kitchen ISLAND with storage, & a stainless steel FRIDGE stays with home. Relax under your COVERED front porch or COVERED back patio with an OUTDOOR KITCHEN. Covered patio has a Gas Grill, Sink & Granite Countertops for hosting BBQs. Don't miss this primary bedroom closet.....wow! Amazing custom closet updated with shelving, racks and drawers. Here's a partial summary of upgrades & features: Downstairs OFFICE with board & batten plus built in book/game shelves, board & batten also added to primary bedroom, WOOD flooring in primary bedroom, Bathroom access from Bedroom 2 (suite style), Zoned HVAC Thermostats, extra closet & storage space, QUARTZ Kitchen Countertops, GRANITE Countertops Upstairs, Ceiling Fans, Full house GUTTERS, Covered Front Porch, Covered Back Patio with outdoor kitchen, Water SOFTENER & Water FILTRATION, Mud Closet, Walk in Closets in all bedrooms, Wood look ceramic tile downstairs, Living room Pre wired for surround sound, Professional Landscape stones & flowerbed retaining wall. Community POOL, Jogging Trails, sports courts, Fitness Center & playground. Popular Schertz, Cibolo, UC school district. Convenient to I-35, Joint Base Randolph, Fort Sam Houston & New Braunfels. Come see us at Homestead subdivision in Schertz at 6308 Tarrant Hill.
$363,990
120 Ridgeway Pass Cibolo, TX 78108
- Type:
- Single Family
- Sq.Ft.:
- 1,867
- Status:
- Active
- Beds:
- 3
- Lot size:
- 0.12 Acres
- Year built:
- 2024
- Baths:
- 2.00
- MLS#:
- 537651
ADDITIONAL INFORMATION
Brand new, energy-efficient home available by May 2024! The Rio Grande’s sprawling single-story layout features a bright, open concept living area, dining space, and kitchen. Harbor cabinets with shaded grey granite countertops, brown grey EVP flooring with warm grey brown carpet in our Elemental package. From the $300s and situated just inside Cibolo in the North East San Antonio metro area, this community offers elegant brick and stone elevations, in a rural feeling community, with convenient access to major highways, shopping, dining and entertainment at the Forum Shopping Center just minutes away. Residents of this community will attend highly rated Schertz-Cibolo-Universal City ISD schools. Each of our homes is built with innovative, energy-efficient features designed to help you enjoy more savings, better health, real comfort and peace of mind.
$250,000
5709 Ping Way Cibolo, TX 78108
- Type:
- Single Family
- Sq.Ft.:
- 1,313
- Status:
- Active
- Beds:
- 3
- Lot size:
- 0.14 Acres
- Year built:
- 2011
- Baths:
- 2.00
- MLS#:
- 1760358
- Subdivision:
- The Links At Scenic Hills
ADDITIONAL INFORMATION
Such a great floor plan!!!! I would buy this one if I could. Great established neighborhood. Only 1/2 block from the pool and playground. Lots of natural light, nice open living, kitchen, dining area. Split bedrooms, primary on the back of the house and secondary bedrooms and laundry to the front of the house. Every inch of this house is utilized. Really a very welcoming and comfortable layout. Backyard is ready for a garden or entertaining. Come check this one out. You won't be sorry!
$355,000
124 Harley Hay Cibolo, TX 78108
- Type:
- Single Family
- Sq.Ft.:
- 1,703
- Status:
- Active
- Beds:
- 4
- Lot size:
- 0.13 Acres
- Year built:
- 2019
- Baths:
- 2.00
- MLS#:
- 1760110
- Subdivision:
- Saratoga - Guadalupe County
ADDITIONAL INFORMATION
OPEN HOUSE SAT & SUN 4/27-2/28 FROM 12-3PM. This home can be purchased with an assumable mortgage with an interest rate of 2.9% Welcome to your cozy haven at 124 Harley Hay, nestled in the heart of Cibolo, Texas! This charming residence is more than just a house; it's a place where memories are made and cherished. Step inside and feel the warmth embrace you as you enter the spacious living area. The open floor plan seamlessly connects the living room to the kitchen, creating a welcoming atmosphere. The kitchen is a chef's delight, boasting modern appliances and ample counter space. Retreat to the tranquil bedrooms which includes ceiling fans in every room. Outside, the expansive corner lot provides additional privacy and space for outdoor enjoyment. The insulated garage ensures comfort and convenience, no matter the weather, while also providing extra storage space for your belongings. Water softer does convey with home. Don't miss your chance to make 124 Harley Hay your new home sweet home. Schedule a showing today and start envisioning the wonderful memories you'll create in this inviting abode!
- Type:
- Single Family
- Sq.Ft.:
- 3,232
- Status:
- Active
- Beds:
- 4
- Lot size:
- 0.17 Acres
- Year built:
- 2018
- Baths:
- 4.00
- MLS#:
- 1759993
- Subdivision:
- Foxbrook
ADDITIONAL INFORMATION
Tons of upgrades included in this tastefully built 4 bed 3.5 bath property located in the desirable Cibolo-Schertz Community. One of the largest floorplans built by Scott Felder in this community that happens to be a stones throw from the neighborhood amenity center, park, pool & playground. Backs up to a greenbelt, plumbed for a outdoor kitchen gas grill and sink, includes a full sprinkler system, water softner and a oversized 2 car garage to name a few things on the exterior. The interior of the home contains soaring celings, a open and flowing floorplan, sepetate dining room open to the kitchen and living room perfect for entertaining friends and family, handsome wood floors, 8 ft interior doors, granite on kitchen counters also included in the spacious laundry room which also has upper and lower cabinets. Modern tile in the upstairs restrooms, spacious bedrooms and game room. Gas cook top, tankless water heater and more.
$315,000
414 Sabine Riv Cibolo, TX 78108
- Type:
- Single Family
- Sq.Ft.:
- 1,438
- Status:
- Active
- Beds:
- 3
- Lot size:
- 0.15 Acres
- Year built:
- 2021
- Baths:
- 2.00
- MLS#:
- 1759828
- Subdivision:
- Red River Ranch
ADDITIONAL INFORMATION
Discover the charm of living in this pristine, model-like home in Red River Ranch, ideally located just off Highway 78, offering swift access to Joint Base Randolph. From the moment you enter, a sense of belonging envelops you, inviting you to envision life in this beautiful space. This single-story treasure features three bedrooms, each with walk-in closets, two full bathrooms, and an open floor plan that effortlessly blends living, dining, and kitchen areas for a seamless flow of daily life. The kitchen shines with granite countertops and top-notch Whirlpool stainless steel appliances, complemented by faux wood blinds and soaring 9-foot ceilings throughout, enhancing the spacious feel. Additional comforts include a water softener system, a two-car garage, and a privacy fence that encapsulates the serene backyard. Demonstrating true ownership pride and maintaining a new home allure, this residence awaits your arrival. Experience the blend of comfort and convenience today.
$489,900
628 ABLE BLF Cibolo, TX 78108
- Type:
- Single Family
- Sq.Ft.:
- 3,658
- Status:
- Active
- Beds:
- 5
- Lot size:
- 0.21 Acres
- Year built:
- 2021
- Baths:
- 4.00
- MLS#:
- 1759664
- Subdivision:
- STEELE CREEK UNIT 1
ADDITIONAL INFORMATION
This stunning home, built in 2021, is ready for you to move right in! This two-story home boasts 5 bedrooms, 3.5 bathrooms and spacious 3,658 square feet of living space. Step into an inviting open floor plan flooded with natural light, ideal for entertaining or accommodating large families. The spacious kitchen boasts granite countertops, a large island, stainless steel appliances, and a convenient walk-in pantry, making storage and meal prep a breeze. The kitchen flows seamlessly into a breakfast nook, then a large living room. A private hallway off the kitchen leads to a luxurious bedroom, complete with en~suite bathroom and walk in closet. Plus, enjoy the convenience of main floor laundry, formal dining, as well as an office/study area. Upstairs, you'll find a massive game room, perfect for hosting gatherings and creating lasting memories. There are also four generously sized bedrooms with ample closet space, as well as two full bathrooms. Your new home also features desirable amenities such as an expanded patio and gutters, as well as a water softener, epoxy flooring, and hanging storage shelves in the garage. With two air conditioners and eight ceiling fans, for comfort throughout the year. But that's not all-take advantage of the resort-style pool, splash pad, basketball court, walking trails, playground, gym, and amenity center, all within the community. Conveniently located just minutes from HEB, downtown Cibolo, restaurants, and schools, everything you need is at your fingertips. Don't miss out on making this dream home yours! Schedule a viewing today and start envisioning your life in this exceptional property.
$375,000
3605 Chestnut Court Cibolo, TX 78108
- Type:
- Single Family
- Sq.Ft.:
- 2,020
- Status:
- Active
- Beds:
- 3
- Lot size:
- 0.2 Acres
- Year built:
- 1989
- Baths:
- 2.00
- MLS#:
- 1757439
- Subdivision:
- Scenic Hills
ADDITIONAL INFORMATION
Resort style lock-and-leave lifestyle is waiting for you in the Scenic Hills Over-55 Community. You don't even have to take care of your own yard - unless I guess you wanted to! This lovely 3 bedroom home has been updated in the 8 years since the owners purchased it. You'll love the fantastic walk-in showers with pivot framed obscure glass doors and ceramic tile in both the primary bath and the secondary bath. Both baths have 36" height cabinets. The primary suite boasts hardwood floors as do all the rooms other than the kitchen, baths and bonus room. Speaking of the bonus room - it truly can be whatever you want it to be - sunroom, office, extra bedroom, TV room, craft room, and we could go on and on. We know you'll love it! This house is full of surprises, meticulously maintained, and features soft neutrals colors throughout. Refrigerator, washer and dryer all remain. A super easy house to move into the day you close - it's just waiting for you now!
$325,000
3672 PEBBLE BCH Schertz, TX 78108
- Type:
- Single Family
- Sq.Ft.:
- 1,748
- Status:
- Active
- Beds:
- 3
- Lot size:
- 0.2 Acres
- Year built:
- 2005
- Baths:
- 2.00
- MLS#:
- 1759254
- Subdivision:
- FAIRWAYS AT SCENIC HILLS
ADDITIONAL INFORMATION
Cute as a bug!! Beautiful single story home on a cul-de-sac, lush landscaping, beautiful covered patio and large deck overlooking old golf course w/walking/biking trails, surrounded by wrought iron fencing. Open/bright floorplan w/split bedroom set up. Window seat in main bedroom overlooking the backyard. Separate whirlpool tub and shower. Large walk in closet. Rock wood burning fireplace. Silestone counters in kitchen overlooking all the living areas. Updated flooring thru out home except bedrooms which have carpet. Easy access to I-35. Located conveniently between San Antonio, New Braunfels and Austin. Close to Randolph AFB., The Forum, schools, shopping and restaurants.
$499,990
453 Foxtail Valley Cibolo, TX 78108
- Type:
- Single Family
- Sq.Ft.:
- 2,380
- Status:
- Active
- Beds:
- 4
- Lot size:
- 0.18 Acres
- Year built:
- 2024
- Baths:
- 3.00
- MLS#:
- 1759068
- Subdivision:
- Foxbrook
ADDITIONAL INFORMATION
** MOVE-IN READY * BACKS UP TO GREEN SPACE! ** The Rockwood is stunning. 465 Foxbrook Way greets you with an extended entry with coffered ceilings. This beautiful single story home offering 2,398 sq. ft., hosts 3 bedrooms, 2.5 baths, 2.5 car garage, study and a retreat in between the two front bedrooms. The Chefs kitchen offers a large island, opening to the dining area and truly anchors the home - making for an entertainer's dream. The master suite with vaulted ceilings and sheetrock beams gives a very op
$310,000
3608 Chestnut Ct Cibolo, TX 78108
- Type:
- Single Family
- Sq.Ft.:
- 2,129
- Status:
- Active
- Beds:
- 3
- Lot size:
- 0.21 Acres
- Year built:
- 1993
- Baths:
- 2.00
- MLS#:
- 1758835
- Subdivision:
- SCENIC HILLS
ADDITIONAL INFORMATION
Spacious and well maintained one story on cul-de-sac in 55+ community. 3rd bedroom can be used as bonus room with French doors. All bedrooms have at least one walk-in closet. Master has his and hers closets. Second bedroom has Murphy bed built in with extra storage. Garage has multiple storage shelving also and a golf cart garage with private path. Many thoughtful additions in this custom home. HOA fee includes 24 hour guarded entrance, lawn care with sprinkler system, pools and community lodge with many amenities including billiards, gym, card room, auditorium, library, etc. One owner home. Conveniently located north of San Antonio and close to New Braunfels.
$420,000
417 SORENSTAM WAY Cibolo, TX 78108
- Type:
- Single Family
- Sq.Ft.:
- 3,004
- Status:
- Active
- Beds:
- 5
- Lot size:
- 0.16 Acres
- Year built:
- 2008
- Baths:
- 4.00
- MLS#:
- 1758660
- Subdivision:
- Bentwood Ranch
ADDITIONAL INFORMATION
Welcome to 417 Sorenstam Way, a stunning 5-bedroom, 3.5-bath home nestled in the heart of Cibolo, Texas. This exceptional residence is perfectly situated in a prime neighborhood, offering the ideal blend of comfort, style, and convenience, making it a must-see for anyone seeking an extraordinary living experience. As you step inside, you'll be greeted by a freshly painted interior, exuding a warm and inviting atmosphere that feels like home from the moment you enter. The recent updates include brand-new carpeting throughout, adding a plush, cozy touch to the spacious and well-designed living areas. This home is not only beautiful but also eco-friendly, equipped with solar panels that ensure energy efficiency and significant savings on utility bills. Embrace a sustainable lifestyle while enjoying the benefits of modern living in this remarkable property. Featuring 5 generously sized bedrooms and 3.5 well-appointed bathrooms, this home offers ample space for relaxation, work, and entertainment. The master suite, with its luxurious bath, serves as a private retreat for relaxation and rejuvenation. Located a short drive from Randolph Air Force Base, this home provides easy access to excellent schools, shopping, dining, and entertainment options. The neighborhood is known for its friendly community and peaceful surroundings, offering a perfect setting for family life. Don't miss the opportunity to own this exquisite home at 417 Sorenstam Way, where elegance meets functionality in the heart of Cibolo, Texas. Whether you're enjoying the comfort of your beautifully updated interior or exploring the vibrant community around you, this home is the perfect place to create lasting memories.
- Type:
- Single Family
- Sq.Ft.:
- 2,168
- Status:
- Active
- Beds:
- 3
- Lot size:
- 0.17 Acres
- Year built:
- 2003
- Baths:
- 3.00
- MLS#:
- 1758012
- Subdivision:
- FALCON RIDGE
ADDITIONAL INFORMATION
Welcome to your new HOME SWEET HOME! This stunning traditional home is located in SCUCISD, boasts an open floor plan and sizable eat-in kitchen, making it perfect for entertaining guests or hosting gatherings. The high soaring ceilings allow for plenty of natural light to flood the space, creating a bright and airy family room. Upstairs, you'll find a sizable flex space that can be used as a game room or office for those that need to work from home. The primary bedroom and en suite are conveniently located on the second level with two additional bedrooms for convenience. Outside you will find a spacious yard that is easily turned into your own backyard oasis! Perfectly situated within minutes to some of San Antonio's most noted attractions and numerous shops and dining establishments in New Braunfels, you have the best of both worlds with just one short drive. Don't miss the chance to start off the new year in your next dream home!

 |
| This information is provided by the Central Texas Multiple Listing Service, Inc., and is deemed to be reliable but is not guaranteed. IDX information is provided exclusively for consumers’ personal, non-commercial use, that it may not be used for any purpose other than to identify prospective properties consumers may be interested in purchasing. Copyright 2024 Four Rivers Association of Realtors/Central Texas MLS. All rights reserved. |
Cibolo Real Estate
The median home value in Cibolo, TX is $248,500. This is higher than the county median home value of $231,700. The national median home value is $219,700. The average price of homes sold in Cibolo, TX is $248,500. Approximately 77.14% of Cibolo homes are owned, compared to 19.29% rented, while 3.57% are vacant. Cibolo real estate listings include condos, townhomes, and single family homes for sale. Commercial properties are also available. If you see a property you’re interested in, contact a Cibolo real estate agent to arrange a tour today!
Cibolo, Texas 78108 has a population of 26,602. Cibolo 78108 is more family-centric than the surrounding county with 47.53% of the households containing married families with children. The county average for households married with children is 36.49%.
The median household income in Cibolo, Texas 78108 is $92,773. The median household income for the surrounding county is $66,187 compared to the national median of $57,652. The median age of people living in Cibolo 78108 is 33.7 years.
Cibolo Weather
The average high temperature in July is 93.3 degrees, with an average low temperature in January of 38.1 degrees. The average rainfall is approximately 33.9 inches per year, with 0.3 inches of snow per year.

