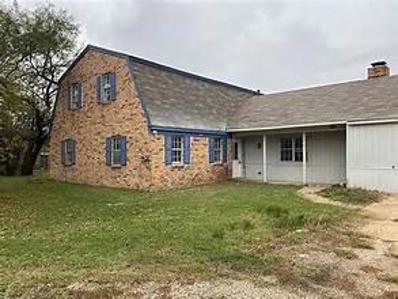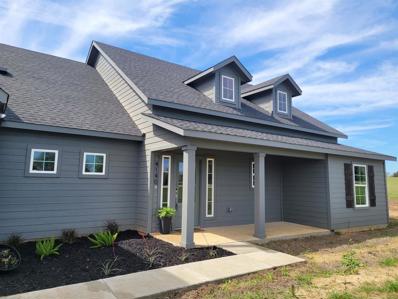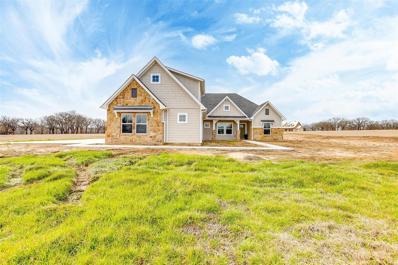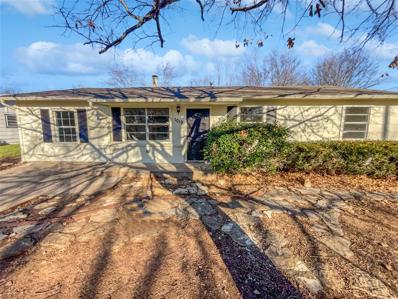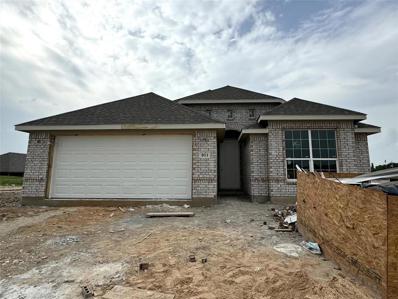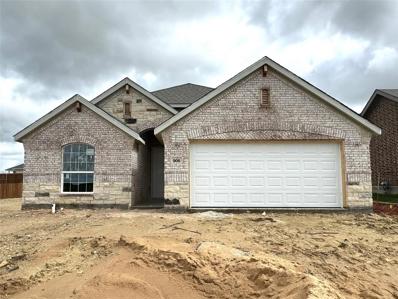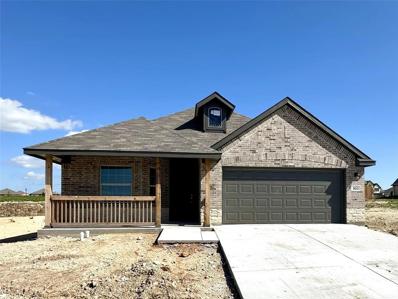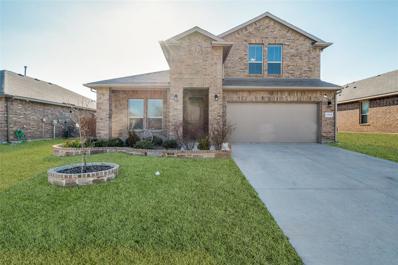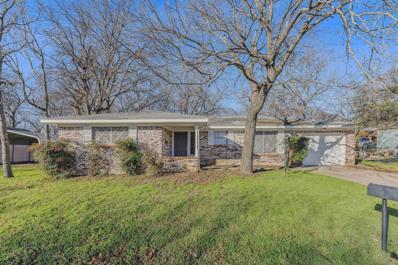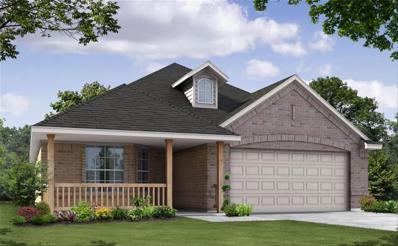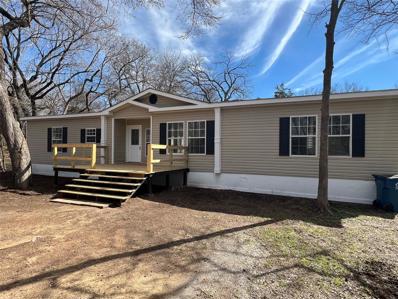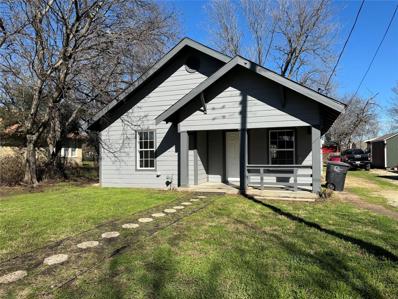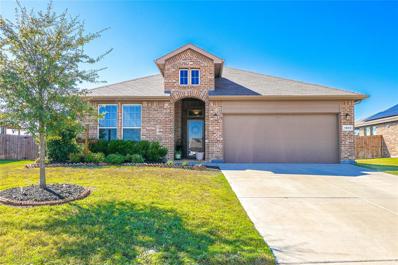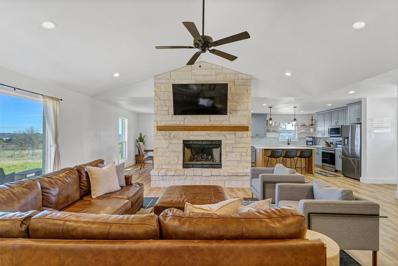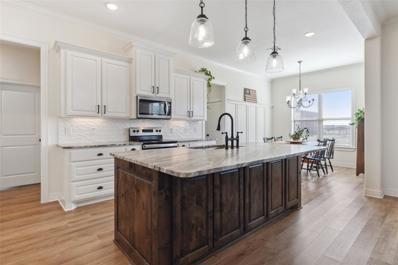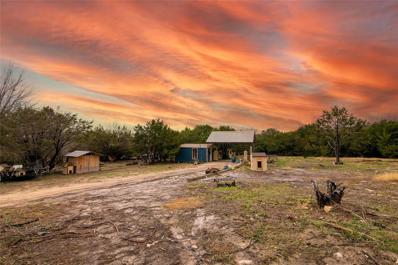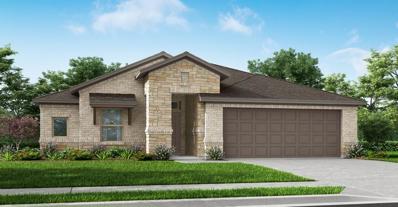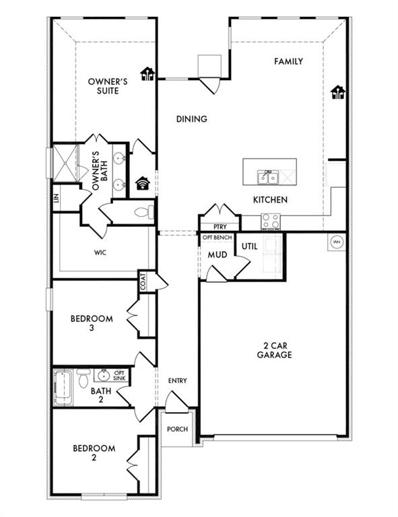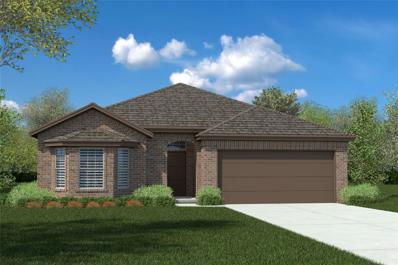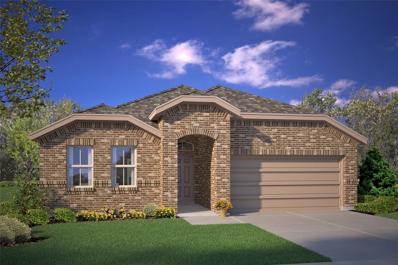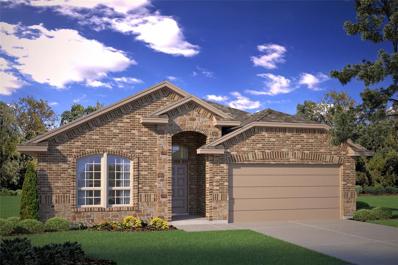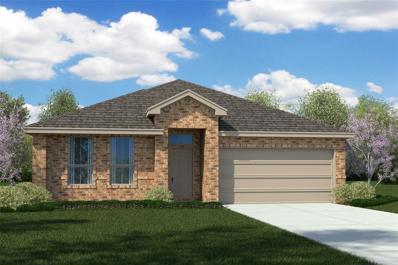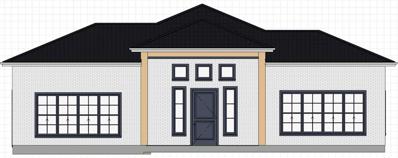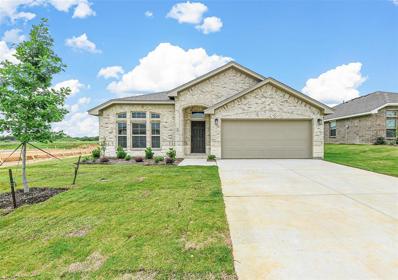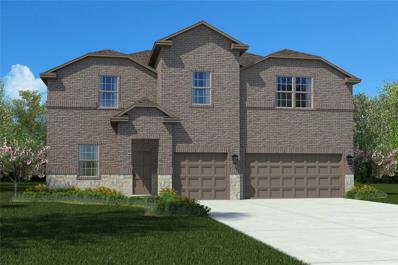Cleburne TX Homes for Sale
$430,000
4009 Redbird Lane Cleburne, TX 76058
- Type:
- Single Family
- Sq.Ft.:
- 2,136
- Status:
- Active
- Beds:
- 4
- Lot size:
- 1.58 Acres
- Year built:
- 1978
- Baths:
- 2.00
- MLS#:
- 20533506
- Subdivision:
- H Addison
ADDITIONAL INFORMATION
4009 Redbird Lane in Joshua, TX is a 4 bedroom, 2 bathroom house with a 2-car garage and located on 1.58 Acres of land! The property includes a den, breakfast nook, greenhouse, shed and a separate small MIL house in the back. This property is available for $2,695 per month Rent as is; $429,900 Cash price; $499,900 possibly Owner financed.
$659,900
4140 E Fm 4 Cleburne, TX 76031
- Type:
- Single Family
- Sq.Ft.:
- 2,804
- Status:
- Active
- Beds:
- 4
- Lot size:
- 3.63 Acres
- Year built:
- 2024
- Baths:
- 4.00
- MLS#:
- 20533198
- Subdivision:
- Burchfield Addition
ADDITIONAL INFORMATION
3.627 acre, 2,804 sq foot custom new build must see!! This amazing Crimmins Construction Custom Home is a multi generational floor plan. Complete with an attached In-law suite & separate covered patio with kitchenette. Open floor plan concept. Large main living with a beautiful fire place adds an excellent focal point to the space. Gourmet kitchen boasting soft close cabinets and drawers, , pot filler, quartz countertops, large walk-in pantry and eat in kitchen area. All bedrooms are located on the main floor along with an office nook. Spacious master with ensuite bath, vaulted ceilings & accent wooden beams. Mudroom areas and oversized laundry with sink and tons of storage. Upstairs you will find a game room and half bath. So much space for everyone.A few extra perks to the property like the Texas sized 3 car garage, extended covered back patio, corner lot and space to add a future pool, shop or host all the family & friends gatherings will have you swooning over this home.
$619,900
4120 E Fm 4 Cleburne, TX 76031
- Type:
- Single Family
- Sq.Ft.:
- 2,929
- Status:
- Active
- Beds:
- 4
- Lot size:
- 2.5 Acres
- Year built:
- 2024
- Baths:
- 4.00
- MLS#:
- 20533178
- Subdivision:
- Burchfield Farm
ADDITIONAL INFORMATION
Sunning, custom built home on 2.5 acres. Located just outside the city limits. One and a half story build with Open concept floor plan. All bedrooms are located on the main floor along with a separate study. As you enter the home & main living you are greeted with beautiful wood beam ceiling accents, fireplace & an abundance of natural light. The Living room flows nicely into your gourmet kitchen making this space great for entertaining. Painted cabinets, large island with breakfast seating, quartz countertops, pot filler & stainless Steel appliances is perfect for the Chef in the family. Retire for the evening in your oversized master with ensuite spa like bathroom. Dual sinks, separate shower & free standing soaking tub is every home owners dream. Upstairs you will find a spacious game room & half bath. This home truly has Room for everyone. Outback, your oversized back patio & abundance of space is the perfect set up for a future pool, shop or just enjoying summer BBQ gatherings.
- Type:
- Single Family
- Sq.Ft.:
- 1,359
- Status:
- Active
- Beds:
- 3
- Lot size:
- 0.2 Acres
- Year built:
- 1979
- Baths:
- 2.00
- MLS#:
- 20532570
- Subdivision:
- Original Cleburn
ADDITIONAL INFORMATION
Welcome to this stunning property that offers a refreshing and inviting atmosphere with its natural color palette, creating a harmonious blend of style and charm. The spacious master bedroom features a convenient walk-in closet, ensuring ample storage for your wardrobe and personal belongings. This home also boasts additional rooms that provide flexible living spaces, allowing you to customize them as per your needs and preferences. The primary bathroom offers excellent under sink storage, providing a neat and organized space for all your essentials. The fenced-in backyard offers privacy and security, perfect for outdoor activities, while the accompanying sitting area provides a relaxing spot to unwind and enjoy the serene surroundings. With fresh interior and exterior paint, this residence showcases a pristine look both inside and out. The new flooring throughout the home adds a touch of modern elegance, while the new appliances offer functionality and convenience. Don't miss out on t
$309,060
911 Eloise Lane Cleburne, TX 76033
- Type:
- Single Family
- Sq.Ft.:
- 1,638
- Status:
- Active
- Beds:
- 3
- Lot size:
- 0.13 Acres
- Year built:
- 2024
- Baths:
- 2.00
- MLS#:
- 20532319
- Subdivision:
- Chisholm Hills
ADDITIONAL INFORMATION
MLS# 20532319 - Built by Antares Homes - July completion! ~ Step inside to find beautiful tile floors that flow seamlessly throughout the entryway, family room, kitchen, and nook area. The family room boasts a wall of windows, creating a perfect gathering spot for friends and family. The kitchen is a chef's dream, featuring stainless steel appliances, a stunning tile backsplash, and gorgeous real wood cabinets. Retreat to the master suite, tucked away for ultimate privacy. The master bathroom is impressive, with a dual sink vanity, large garden tub, separate walk-in shower, and a linen closet. Two additional bedrooms are located towards the front of the home, perfect for kids or guests. Each bedroom has a walk-in closet and easy access to a full bathroom. Plus, there's a full-sized utility room and direct access to the two-car garage for added convenience..
- Type:
- Single Family
- Sq.Ft.:
- 1,503
- Status:
- Active
- Beds:
- 3
- Lot size:
- 0.13 Acres
- Year built:
- 2024
- Baths:
- 2.00
- MLS#:
- 20532316
- Subdivision:
- Chisholm Hills
ADDITIONAL INFORMATION
MLS# 20532316 - Built by Antares Homes - June completion! ~ Prepare to be amazed by the stunning kitchen, a chef's dream that allows you to oversee the family room while seamlessly flowing into a cozy nook. Enjoy the finishing touches, including beautiful quartz countertops, sleek stainless steel appliances, and a breakfast bar. When you enter from the foyer, you'll have convenient access to the two-car garage. Continue your journey into the family room, filled with natural light and offering direct access to a spacious covered patioâan outdoor oasis. The master bedroom is a private retreat, featuring a wall of windows and a generous walk-in closet. Through the double doors, you'll find an attached master bath, complete with dual vanity, a separate walk-in shower, and a luxurious garden tub. Two additional bedrooms provide easy access to a full bath and a separate utility room.
$303,968
902 Eloise Lane Cleburne, TX 76033
- Type:
- Single Family
- Sq.Ft.:
- 1,503
- Status:
- Active
- Beds:
- 3
- Lot size:
- 0.13 Acres
- Year built:
- 2024
- Baths:
- 2.00
- MLS#:
- 20532314
- Subdivision:
- Chisholm Hills
ADDITIONAL INFORMATION
MLS# 20532314 - Built by Antares Homes - June completion! ~ Prepare to be amazed by the beautifully designed open-concept kitchen, a true culinary haven. This kitchen features exquisite granite countertops, shiny stainless steel appliances, and a breakfast bar that comfortably seats up to three people. As you enter from the foyer, you'll appreciate the easy access to the two-car garage. The family room is flooded with natural light and offers direct access to a large, covered rear patio, creating the perfect space for outdoor living. The master bedroom is secluded and boasts a wall of windows and a spacious walk-in closet. Through the double doors, you'll find an attached master bath that offers the convenience of a dual vanity, a separate walk-in shower, and a relaxing garden tub with a ledge. Two additional bedrooms provide easy access to a full bath and a separate utility room, ensuring privacy and convenience for all occupants!
- Type:
- Single Family
- Sq.Ft.:
- 2,482
- Status:
- Active
- Beds:
- 4
- Lot size:
- 0.17 Acres
- Year built:
- 2020
- Baths:
- 3.00
- MLS#:
- 20531698
- Subdivision:
- Belclaire-Phase Iii
ADDITIONAL INFORMATION
Step into a modern oasis in this 4-bedroom, 3-full bath home built in 2020. The open layout seamlessly connects the gourmet kitchen, featuring granite counters, to a cozy breakfast nook and living area. Enjoy the warmth of a beautiful porch with classic brick flooring, perfect for morning serenity or evening gatherings. In addition, the home has private fourth bedroom with a full bath upstairs, this property combines functionality with style, creating a haven for modern living. Downstairs, a versatile room awaits, offering options for a formal dining area or a stylish home office. The second living area upstairs doubles as a game room, providing an additional layer of entertainment. Escape to the backyard retreat, complete with a covered back porch ideal for outdoor lounging. The great-sized backyard invites endless possibilities for recreation and relaxation, making this property a haven for modern living.
- Type:
- Single Family
- Sq.Ft.:
- 1,415
- Status:
- Active
- Beds:
- 3
- Lot size:
- 0.13 Acres
- Year built:
- 1963
- Baths:
- 2.00
- MLS#:
- 20530722
- Subdivision:
- Original Cleburn
ADDITIONAL INFORMATION
This cute house wont last long. Conveniently located just minutes from HEB grocery store, restaurants and shopping. This spacious yet compact home has been updated throughout with all new vinyl flooring, freshly painted interior along with new light fixtures and ceiling fans. The kitchen is equipped with brand new stainless steel gas oven range OTR vent hood and stainless dishwasher. The main bathroom has been updated with new tile bathtub and toilet. Half bath has new toilet as well. Front room could serve as a home office or third bedroom. The backyard features low maintenance with great privacy perfect for sitting around a fire pit and relaxing.
$299,990
909 Eloise Lane Cleburne, TX 76033
- Type:
- Single Family
- Sq.Ft.:
- 1,503
- Status:
- Active
- Beds:
- 3
- Lot size:
- 0.13 Acres
- Year built:
- 2024
- Baths:
- 2.00
- MLS#:
- 20531220
- Subdivision:
- Chisholm Hills
ADDITIONAL INFORMATION
MLS# 20531220 - Built by Antares Homes - August completion! ~ This open-concept home, ideal for first-time buyers or those transitioning from renting, offers comfort and versatility. With six elevation options, including stone and brick details, a bay window, or a front porch, you can tailor it to your dream home. The foyer leads to a two-car garage or the family room, which connects to an optional covered rear patio. Add a corner fireplace for warmth and ambiance. The designer kitchen overlooks the family room, fostering a connected atmosphere. Features like granite countertops, stainless steel appliances, ample cabinet space, and a three-seater breakfast bar enhance the space. The master bedroom, with a wall of windows and a spacious walk-in closet, offers seclusion. The adjoining master bath boasts a dual vanity, separate walk-in shower, and a garden tub with a ledge. Two additional bedrooms share a full bath.
- Type:
- Mobile Home
- Sq.Ft.:
- 1,920
- Status:
- Active
- Beds:
- 3
- Lot size:
- 0.92 Acres
- Year built:
- 2008
- Baths:
- 2.00
- MLS#:
- 20528789
- Subdivision:
- Timber Oaks Estates
ADDITIONAL INFORMATION
Built in 2008, this 3 bedroom, 2 bathroom residence boasts a freshly installed floors, new paint, and newly installed front and back porch - ensuring durability and comfort for years to come. Discover a warm and inviting interior, flooded with natural light featuring the kitchen's ample cabinet storage, new stove and modern set up. Outside, you'll be greeted with an expansive yard for outdoor enjoyment and endless possibilities. With its desirable features, prime location close to downtown Cleburne, This mobile home presents an unparalleled opportunity to embrace the joys of homeownership.
- Type:
- Single Family
- Sq.Ft.:
- 840
- Status:
- Active
- Beds:
- 2
- Lot size:
- 0.19 Acres
- Year built:
- 1930
- Baths:
- 2.00
- MLS#:
- 20527789
- Subdivision:
- Original Cleburne
ADDITIONAL INFORMATION
Welcome to your newly renovated haven! This charming single-family home boasts 2 bedrooms and 2 baths, offering a perfect blend of comfort and style. The 840 square feet have been thoughtfully redesigned to maximize space and functionality. Revel in the modern peninsula style kitchen with granite countertops, glass stove top and floating vent-hood. Updated flooring throughout the entire home, and contemporary finishes throughout, this residence is a turnkey gem. The private backyard is perfect for outdoor gatherings. Don't miss the opportunity to make this meticulously crafted home yours! Owner financing available, please call listing agent for details.
- Type:
- Single Family
- Sq.Ft.:
- 2,218
- Status:
- Active
- Beds:
- 3
- Lot size:
- 0.22 Acres
- Year built:
- 2017
- Baths:
- 2.00
- MLS#:
- 20527900
- Subdivision:
- Cross Creek Estates Sec
ADDITIONAL INFORMATION
Discover the charm of this spacious 3 bedroom home with a bonus room that can be used as an office, game room, second living room, or even a 4th bedroom. Features nice wood look tile, granite counters, herringbone subway tile backsplash, stainless steel appliances, and walk in pantry in the kitchen. It also has a breakfast area and the large formal dining room adds an elegant touch. The spacious primary bedroom offers an ensuite with dual sinks, walk in closet, separate garden tub and tiled shower. All bedrooms have great walk in closets! This home sits on an oversized lot with a large backyard, shed, and a sprinkler system. Welcome to your comfortable and stylish new home located minutes away from Lake Pat and Cleburne Golf Links Course. ALSO AVAILABLE FOR LEASE $2,400
$789,900
1901 Melissa Lane Cleburne, TX 76031
- Type:
- Other
- Sq.Ft.:
- 2,342
- Status:
- Active
- Beds:
- 3
- Lot size:
- 13 Acres
- Year built:
- 1981
- Baths:
- 3.00
- MLS#:
- 20527432
- Subdivision:
- No
ADDITIONAL INFORMATION
MOTIVATED SELLERS!!! This beautiful ranchette had a floor-to-ceiling remodel in 2023. This 3 bed, 2.5 bath home exhibits the perfect spacious floor plan with nice views all around. Overlooking a 190x100 riding arena, the barn is approximately 10,500 square feet complete with a living quarters, hot and cold wash rack, tack room and 34 stalls! This property features 2 RV Hookups, 2 entrances, an electric gate at the main entrance, and only 35 minutes to downtown Fort Worth and 1 hour to Dallas for an easy commute. From the pond, to the pool, there are plenty of amenities for all to enjoy! Property does have Utilities at a second location for possibly another home.
- Type:
- Single Family
- Sq.Ft.:
- 2,103
- Status:
- Active
- Beds:
- 4
- Lot size:
- 2.28 Acres
- Year built:
- 2021
- Baths:
- 2.00
- MLS#:
- 20524999
- Subdivision:
- Wagon Wheel Acres 2
ADDITIONAL INFORMATION
Quiet modern Homestead just south of Rio Vista 20mins to I-35 50mins to downtown Fort Worth 15mins to downtown Cleburne Home features open spacious floor plan large kitchen island with leather granite countertops stainless appliances Living area accentuated by wood burning fireplace with natural light from windows Primary bedroom with walk in closet next to laundry room with garden tub great for soaking Backyard includes 12 garden beds with timed drip irrigation 5 fruit trees Chicken coop with run roosting bars nesting boxes and automatic door for safe nights Rainwater catchment on back of coop Plus expansive 30x40 fully spray foam insulated shop is a true craftsman heaven complete with electrical 2-220 amp and 110 am RV plugs 20 ft overhand with roll up door Pipe fencing lining sides front and mid section of property with gates concrete patio and driveway extension.
- Type:
- Single Family
- Sq.Ft.:
- 400
- Status:
- Active
- Beds:
- 1
- Lot size:
- 2.41 Acres
- Year built:
- 2021
- Baths:
- 1.00
- MLS#:
- 20519291
- Subdivision:
- Hills Homes Sec 06
ADDITIONAL INFORMATION
Just reduced $10K !!! Welcome to a charming ranch-style home that seamlessly blends comfort and style. Featuring a 1 bedroom and a bathrooms unfinished cabin. This property has endless possibilities, owner already cleared an area for you to built your dream home. Electric Meter, Water Well with Pump, Septic Tank. Creek runs towards the back of the property.54121381948
- Type:
- Single Family
- Sq.Ft.:
- 1,861
- Status:
- Active
- Beds:
- 3
- Lot size:
- 0.16 Acres
- Year built:
- 2024
- Baths:
- 2.00
- MLS#:
- 20522282
- Subdivision:
- Baker Farms
ADDITIONAL INFORMATION
MLS# 20522282 - Built by Impression Homes - July completion! ~ Beautiful Impression Homes Lincoln plan! New Construction 3 bedroom, 2 bath home. Open concept kitchen, family room, dinning, large kitchen with stainless steel appliances, large tiled walk-in shower in owners suite, large walk-in closet, wood look tile flooring in common areas. covered back patio!
- Type:
- Single Family
- Sq.Ft.:
- 1,770
- Status:
- Active
- Beds:
- 3
- Lot size:
- 0.15 Acres
- Year built:
- 2024
- Baths:
- 2.00
- MLS#:
- 20522258
- Subdivision:
- Baker Farms
ADDITIONAL INFORMATION
MLS# 20522258 - Built by Impression Homes - April completion! ~ The Boston offers a large kitchen open to the family room and dining nook. This floorplan features 3 bedrooms and 2 baths, including a relaxing owner retreat with dual vanity sinks and over-sized walk-in closet in the bathroom. The 2-car garage also offers extra storage space, and garage entry goes through a mud room!
$347,405
1931 Legacy Drive Cleburne, TX 76033
- Type:
- Single Family
- Sq.Ft.:
- 2,125
- Status:
- Active
- Beds:
- 4
- Lot size:
- 0.14 Acres
- Year built:
- 2024
- Baths:
- 2.00
- MLS#:
- 20519455
- Subdivision:
- Legado
ADDITIONAL INFORMATION
NOW SELLING!! D.R. HORTON AMERICA'S BUILDER FOR OVER 40 YEARS is NOW SELLING in the FABULOUS NEW COMMUNITY of LEGADO, in CLEBURNE! Spacious open concept single Story 4-2-2 Crownpoint Floorplan-Elevation C. Construction starting soon, with an estimated May completion. Large Chef's Kitchen with Quartz Countertops, Pendant lights, Stainless Steel Appliances with Gas Range, tiled backsplash and walk-in Pantry. Spacious Living at the rear of the home and luxurious main Bedroom with dual sink quartz topped Vanity, over sized Shower, linen and walk-in Closet. Designer package including tiled Entry, Halls and Wet areas plus Home is Connected Smart Home Technology. Quartz topped Vanity in second Bath. Mud bench, Front exterior coach lights, tankless Water Heater, covered back Patio, 6 foot fenced backyard, landscape package with full sod and Sprinkler System, and much more! Close proximity to Texas Health Hospital, Hill College, Cleburne State Park, and HWY 67!
$342,685
1929 Legacy Drive Cleburne, TX 76033
- Type:
- Single Family
- Sq.Ft.:
- 2,035
- Status:
- Active
- Beds:
- 4
- Lot size:
- 0.14 Acres
- Year built:
- 2024
- Baths:
- 2.00
- MLS#:
- 20519402
- Subdivision:
- Legado
ADDITIONAL INFORMATION
NOW SELLING!! D.R. HORTON AMERICA'S BUILDER FOR OVER 40 YEARS is NOW SELLING in LEGADO, a FABULOUS NEW COMMUNITY in CLEBURNE!! Spacious open concept Single Story 4 BEDROOM Blanco Floorplan-Elevation A. Construction starting soon, with an estimated May completion. Large Chef's Kitchen with Island, Pendant lights, Quartz Countertops, tiled Backsplash, Stainless Steel Appliances, Gas Range, Butler's and walk-in Pantry. Luxurious main Bedroom with dual sink Vanity, oversized Shower, linen closet and big walk-in Closet. Mud Bench, oversized Laundry and Quartz topped Vanities in both full Baths. Designer Package including Tiled Entry, Halls, Wet areas plus Home is Connected Smart Home Features. Front exterior Coach Lights, gas Tankless Water Heater, covered back Patio, 6 foot fenced backyard, landscape Package with full Sod and full Sprinkler System and more! Close proximity to Texas Health Hospital, Hill College, Cleburne State Park, and HWY 67!
$332,540
1919 Legacy Drive Cleburne, TX 76033
- Type:
- Single Family
- Sq.Ft.:
- 1,868
- Status:
- Active
- Beds:
- 4
- Lot size:
- 0.14 Acres
- Year built:
- 2024
- Baths:
- 2.00
- MLS#:
- 20519385
- Subdivision:
- Legado
ADDITIONAL INFORMATION
NOW SELLING!! D.R. HORTON AMERICA'S BUILDER FOR OVER 40 YEARS is NOW SELLING in LEGADO, a FABULOUS NEW COMMUNITY in CLEBURNE!! Stunning 4 BEDROOM Gallup Floorplan-Elevation C. Construction starting soon, with an estimated May completion. Spacious open concept Living, Dining and large Chef's Kitchen with Quartz Countertops, tiled backsplash, Pendant lights, stainless steel Appliances, gas Range, Butlers Pantry and walk-in Pantry. Luxurious primary Bedroom and Bathroom with dual sink Quartz Vanity, over sized Shower, linen closet and and walk-in Closet. Designer Package including tiled Entry, Halls and Wet areas plus Home is Connected Smart Home Technology. Quartz Countertop also in second full Bath. Covered back Patio, front exterior Coach Lights, 6 foot fenced backyard, landscape Package with full sod, full Sprinkler System, gas Tankless Water Heater and more! Close proximity to Texas Health Hospital, Hill College, Cleburne State Park, and HWY 67!
$317,540
1935 Legacy Drive Cleburne, TX 76033
- Type:
- Single Family
- Sq.Ft.:
- 1,681
- Status:
- Active
- Beds:
- 4
- Lot size:
- 0.14 Acres
- Year built:
- 2024
- Baths:
- 2.00
- MLS#:
- 20519329
- Subdivision:
- Legado
ADDITIONAL INFORMATION
NOW SELLING!! D.R. HORTON AMERICA'S BUILDER FOR OVER 40 YEARS is NOW SELLING in LEGADO, a FABULOUS NEW COMMUNITY in CLEBURNE!! Modern open concept single Story 4 BEDROOM Carlsbad Floorplan-Elevation A. Construction starting soon, with an estimated May completion. Large Chef's Kitchen with Island, Quartz CT, Pendant Lights, SS Appliances, gas Range and tiled back splash opening to both the Dining and spacious Living at the rear of the Home. Luxurious Primary Bedroom with dual sink Quartz top Vanity, over sized Shower, linen and Walk-In Closet. 2nd full Bath also has Quartz top Vanity. Covered back Patio, Partial guttering, 6 foot fenced backyard, landscape Pkg with full sod and Sprinkler System. Designer Pkg including extended tiled Entry, Halls and Wet areas plus Home is Connected Smart Home Technology. Front Coach Lights, High-efficiency HVAC System, gas tankless Water Heater, and more! Close proximity to Texas Health Hospital, Hill College, Cleburne State Park, and HWY 67!!
- Type:
- Single Family
- Sq.Ft.:
- 2,000
- Status:
- Active
- Beds:
- 3
- Lot size:
- 0.31 Acres
- Year built:
- 2024
- Baths:
- 2.00
- MLS#:
- 20519599
- Subdivision:
- Retreat Ph 03
ADDITIONAL INFORMATION
Builder own several lots in Cleburne, Whitney and Granbury. You can choose your plans or Builders Plan. You can choose to build this house with Insulated Concrete Forms, light gauge steel or wood studs. Please ask for details. There is a mandatory golf membership of $159 per month that includes unlimited green fees for two people that live in the home, all amenities and 8 comp rounds per year for friends and family.
Open House:
Saturday, 4/27 10:00-5:00PM
- Type:
- Single Family
- Sq.Ft.:
- 1,852
- Status:
- Active
- Beds:
- 4
- Lot size:
- 0.14 Acres
- Year built:
- 2023
- Baths:
- 2.00
- MLS#:
- 20519275
- Subdivision:
- Trail Crk Add Ph 1
ADDITIONAL INFORMATION
Welcome Home to Cheldan Homes's new subdivision in Trail Creek in Cleburne, Texas! This beautiful home has 4 beds and 2 baths, just under 1900 sq ft WITH A STUDY. As you walk into this home, you will be welcomed with an open layout adjoining the kitchen and the living room, which is perfect for hosting guests or making your meals while watching the big game! The Kitchen island is upgraded with granite countertops that can be used for quick meals or serving your guests! Full Sod and irrigation in this home and all in the community. Close to all schools, shops, and restaurants and mins away from downtown Cleburne AND Chisolm Trail to get to Fort Worth or all major highways in the metroplex. Build Jobs is also available in the community!
- Type:
- Single Family
- Sq.Ft.:
- 3,282
- Status:
- Active
- Beds:
- 5
- Lot size:
- 0.25 Acres
- Year built:
- 2024
- Baths:
- 3.00
- MLS#:
- 20517897
- Subdivision:
- Legado
ADDITIONAL INFORMATION
NOW SELLING!! GORGEOUS NEW HOME by D.R. HORTON AMERICA'S BUILDER in the NEW COMMUNITY of LEGADO, in CLEBURNE!! Captivating two-Story 5 BEDROOM-3 BATH Paris Floorplan-Elevation B, with 3rd CAR GARAGE! Construction starting soon, with an estimated May completion. Open concept Living, Dining and large Chef's Kitchen with Island, Quartz Countertops, Stainless Steel Appliances, gas range, and W-I Pantry. Spacious Living and large Primary Bedroom at the rear of the Home with 5 ft over sized Shower, linen and W-I Closet. Media room, Game room and three Bedrooms up, with Guest Bedroom and full Bath down. Quartz top Vanities in Baths, Interior Pkg including tiled Entry, Hall, Living, Dining, Kitchen and Wet areas plus Home is Connected Smart Home Technology. Covered back Patio, partial gutters, front exterior coach lights, Garage Door Opener, 6 foot privacy fenced backyard, Landscaping Pkg, full Sprinkler System and more! Close proximity to Lake Pat Cleburne, Cleburne State Park and HWY 67.

The data relating to real estate for sale on this web site comes in part from the Broker Reciprocity Program of the NTREIS Multiple Listing Service. Real estate listings held by brokerage firms other than this broker are marked with the Broker Reciprocity logo and detailed information about them includes the name of the listing brokers. ©2024 North Texas Real Estate Information Systems
Cleburne Real Estate
The median home value in Cleburne, TX is $134,100. This is lower than the county median home value of $193,200. The national median home value is $219,700. The average price of homes sold in Cleburne, TX is $134,100. Approximately 54.23% of Cleburne homes are owned, compared to 37.8% rented, while 7.97% are vacant. Cleburne real estate listings include condos, townhomes, and single family homes for sale. Commercial properties are also available. If you see a property you’re interested in, contact a Cleburne real estate agent to arrange a tour today!
Cleburne, Texas has a population of 29,595. Cleburne is less family-centric than the surrounding county with 35.31% of the households containing married families with children. The county average for households married with children is 36.01%.
The median household income in Cleburne, Texas is $49,046. The median household income for the surrounding county is $60,458 compared to the national median of $57,652. The median age of people living in Cleburne is 35.1 years.
Cleburne Weather
The average high temperature in July is 95.7 degrees, with an average low temperature in January of 32.6 degrees. The average rainfall is approximately 36.9 inches per year, with 1.1 inches of snow per year.
