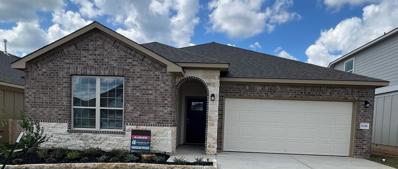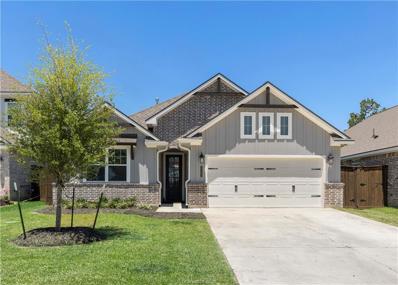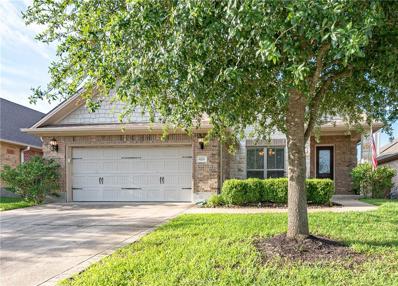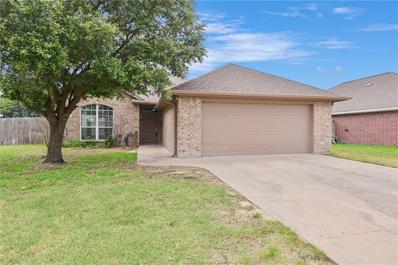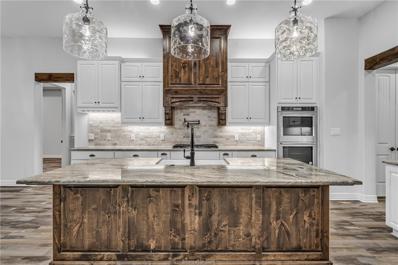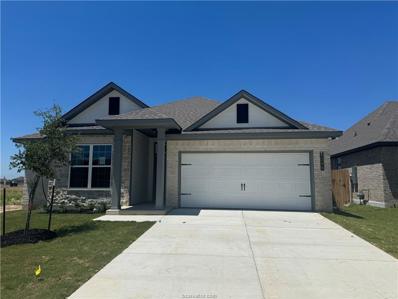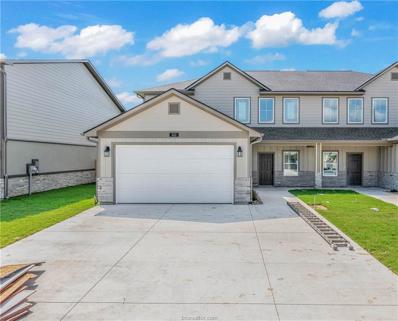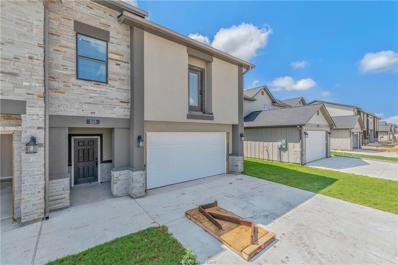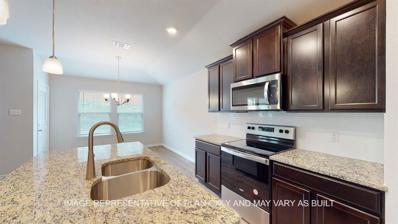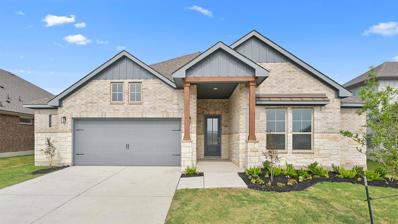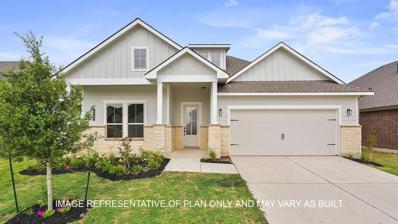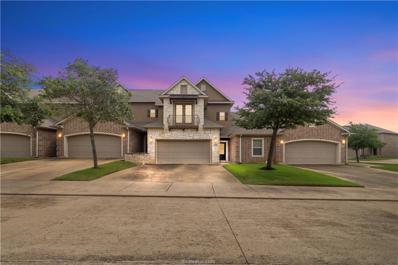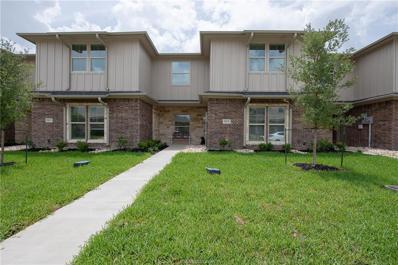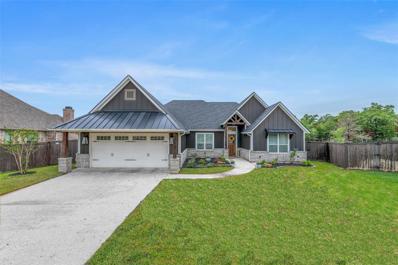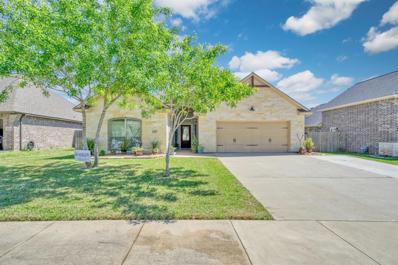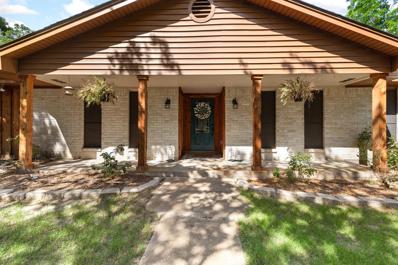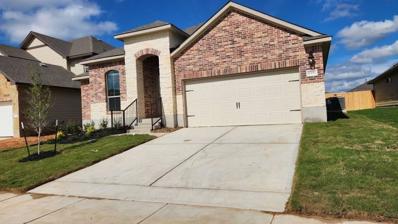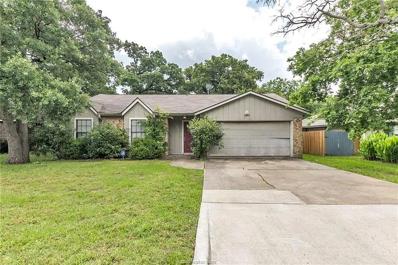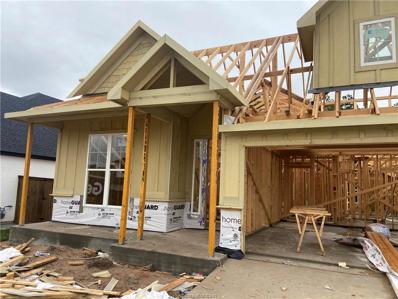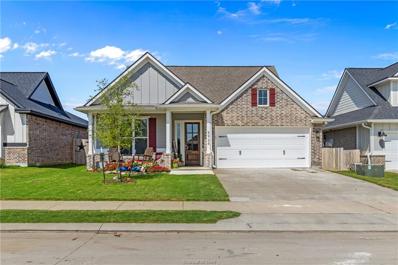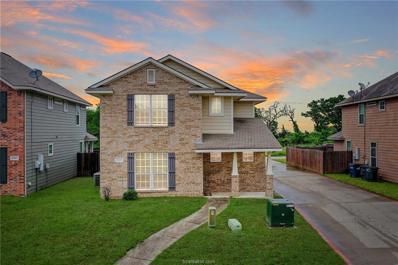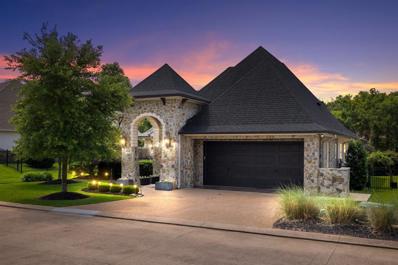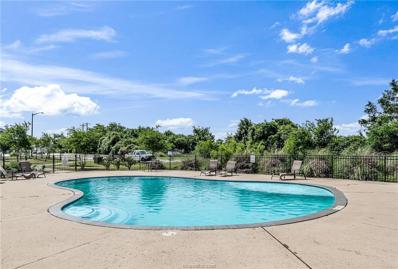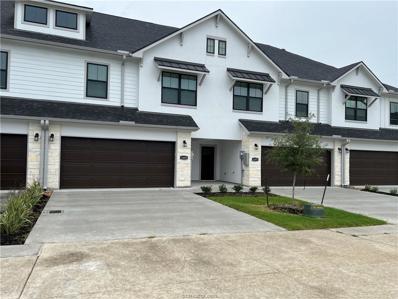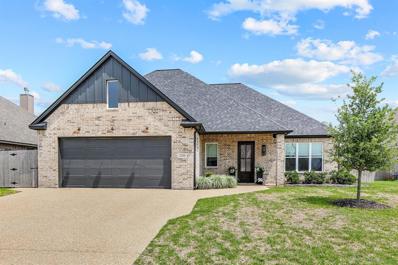College Station TX Homes for Sale
- Type:
- Other
- Sq.Ft.:
- n/a
- Status:
- Active
- Beds:
- 4
- Lot size:
- 0.13 Acres
- Year built:
- 2024
- Baths:
- 2.00
- MLS#:
- 24009343
ADDITIONAL INFORMATION
$7,500 in incentives available!! Popular 4 bed/2 bath house seems larger than 1535 sq. ft. with an open concept living, kitchen and dining! You will love the spa-like master bath, tile throughout the main areas, and the covered back patio. The house features tons of upgrades including, stainless steel appliances, recessed lighting, full blinds, and more. Use our incentives to get the lowest interest rates possible! This home is still under construction, completed pictures are of a similar model.
- Type:
- Single Family
- Sq.Ft.:
- n/a
- Status:
- Active
- Beds:
- 4
- Lot size:
- 0.16 Acres
- Year built:
- 2023
- Baths:
- 2.00
- MLS#:
- 24009465
ADDITIONAL INFORMATION
Welcome home to this amazing home nestled in the heart of The Mission Ranch community. This exquisite home embodies the perfect mix of contemporary design and luxurious comfort. Boasting an open-concept layout, the home seamlessly integrates stylish living spaces with high-end finishes, creating an inviting space ideal for both relaxation and entertainment. The gourmet kitchen, complete with sleek countertops and top-of-the-line appliances, serves as the centerpiece for culinary enthusiasts. Retreat to the serene master suite featuring a spa-like ensuite bathroom, offering a tranquil escape. Two of the secondary bedrooms offer great spaces with the fourth bedroom offering flexibility as a home office or playroom. Outside, enjoy a quiet evening on the patio.
- Type:
- Single Family
- Sq.Ft.:
- n/a
- Status:
- Active
- Beds:
- 3
- Lot size:
- 0.15 Acres
- Year built:
- 2011
- Baths:
- 2.00
- MLS#:
- 24009458
ADDITIONAL INFORMATION
Well cared for home that features a fantastic open floor plan and large living area with really nice finishing touches, wood flooring, abundant natural light and a beautiful stone fireplace! Oversized kitchen opens to the living and breakfast room featuring granite counter tops, nice wood cabinets, and stainless appliances. Master bath features a large Jetted tub, marble countertops and His and Her walkin closets. Residents can enjoy access to walking trail, large community pool area, park, and playground.
- Type:
- Single Family
- Sq.Ft.:
- n/a
- Status:
- Active
- Beds:
- 3
- Lot size:
- 0.18 Acres
- Year built:
- 2002
- Baths:
- 2.00
- MLS#:
- 24009454
ADDITIONAL INFORMATION
Gorgeous house in Sun Meadows subdivision that will wow you. Close to Schools, hospitals and shopping center, this house has lot to offer. Open floor plan welcomes you into this all-brick house with 3 spacious bedrooms and 2 baths. Recently updated with new elegant floors, new countertops/vanities, freshly painted interior with accent walls, new hardware on all doors and cabinets, new light fixtures, new plumbing fixtures and new bathroom hardware. Beautiful kitchen cabinets, new tile back splash, new cooking range island overlooking the living and dining. Large covered back patio is for summer BBQ get togethers. Huge back yard has sprinkler system. A MUST SEE!!!!
- Type:
- Other
- Sq.Ft.:
- n/a
- Status:
- Active
- Beds:
- 4
- Lot size:
- 0.24 Acres
- Year built:
- 2023
- Baths:
- 3.00
- MLS#:
- 24009369
ADDITIONAL INFORMATION
Welcome to 2315 Terrapin Trl, this 4 bedroom, 3 bath w/ flex room is being built by Ridgewood Custom Homes and located in Greens Prairie Reserve subdivision in College Station! This home offers a wonderful split bedroom floor plan, oversized living room with fireplace and ceiling beams, a flex space that could be an office, play room, or whatever fits your needs. The kitchen features a massive island, an abundance of cabinet and counter space, pot filler, stainless steel appliances, double oven, microwave drawer, and more! Other features include granite countertops throughout, large master suite with free standing tub, large walk-in tile shower and walk in closet with built in dresser! Covered back patio with grill and privacy fenced yard!! 16 seer HVAC unit, and tankless gas hot water heater. **Photos are sample photos of similar plan. Colors and features might vary**
- Type:
- Other
- Sq.Ft.:
- n/a
- Status:
- Active
- Beds:
- 3
- Lot size:
- 0.13 Acres
- Year built:
- 2024
- Baths:
- 2.00
- MLS#:
- 24009395
ADDITIONAL INFORMATION
The 1514 is luxury living with three bedrooms and two baths. This beautiful home features large secondary bedrooms with walk-in closets. Open living, dining, and kitchen provides abundant space without all the cost. The primary bedroom suite is fit for a king sized bed and features a large walk-in closet. Additional options included: A head knocker cabinet in both bathrooms, stainless steel appliances, pendant lighting in the kitchen, a decorative tile backsplash, integral miniblinds in the rear door, and a dual primary bathroom vanity.
- Type:
- Townhouse
- Sq.Ft.:
- n/a
- Status:
- Active
- Beds:
- 5
- Lot size:
- 0.12 Acres
- Year built:
- 2024
- Baths:
- 6.00
- MLS#:
- 24009371
ADDITIONAL INFORMATION
CURRENTLY UNDER CONSTRUCTION! Nestled behind the charming stone and stucco facade lies this incredible new construction home, offering an array of luxurious features. Boasting an attached 2-car garage, 5 bedrooms, and 5 bathrooms, this home also includes a privacy-fenced grass backyard with a covered patio for your outdoor gatherings. Inside, you'll find a spacious designer floorplan adorned with beautiful cabinetry and near-indestructible luxury vinyl plank floors. Large windows flood the space with natural light, enhancing the sense of openness. Every detail has been carefully selected, from the high-efficiency HVAC systems to the elegant "Shaker" style cabinetry and trim work. If you're in search of the epitome of luxury living, look no furtherâTHIS IS IT!
- Type:
- Townhouse
- Sq.Ft.:
- n/a
- Status:
- Active
- Beds:
- 4
- Lot size:
- 0.1 Acres
- Year built:
- 2024
- Baths:
- 5.00
- MLS#:
- 24009366
ADDITIONAL INFORMATION
CURRENTLY UNDER CONSTRUCTION! Nestled behind the charming stone and stucco facade lies this incredible new construction home, offering an array of luxurious features. Boasting an attached 2-car garage, 4 bedrooms, and 4.5 bathrooms, this home also includes a privacy-fenced grass backyard with a covered patio for your outdoor gatherings. Inside, you'll find a spacious designer floorplan adorned with beautiful cabinetry and near-indestructible luxury vinyl plank floors. Large windows flood the space with natural light, enhancing the sense of openness. Every detail has been carefully selected, from the high-efficiency HVAC systems to the elegant "Shaker" style cabinetry and trim work. If you're in search of the epitome of luxury living, look no furtherâTHIS IS IT!
- Type:
- Single Family
- Sq.Ft.:
- 1,370
- Status:
- Active
- Beds:
- 3
- Year built:
- 2024
- Baths:
- 2.00
- MLS#:
- 48893430
- Subdivision:
- Southern Pointe
ADDITIONAL INFORMATION
The Auburn is a single-story, 3-bedroom, 2-bathroom home that features approximately 1,370 square feet of living space. The expansive entryway flows into the spacious living area, complete with a dining nook. Next to the dining area is the bright and spacious kitchen. Enjoy preparing meals and spending time together gathered around the kitchen island. The Bedroom 1 suite is located off the living room and includes a large walk-in closet and a relaxing spa-like bathroom. The two additional bedrooms share a roomy and functional bathroom between them. Other features include granite countertops in the kitchen and stainless-steel appliances. Youâll enjoy added security in your new D.R. Horton home with our Home is Connected features. Using one central hub that talks to all the devices in your home, you can control the lights, thermostat and locks, all from your cellular device. With D.R. Horton's simple buying process and ten-year limited warranty, there's no reason to wait
- Type:
- Single Family
- Sq.Ft.:
- 2,536
- Status:
- Active
- Beds:
- 4
- Year built:
- 2024
- Baths:
- 2.10
- MLS#:
- 9447891
- Subdivision:
- Wellborn Settlement
ADDITIONAL INFORMATION
MOVE IN READY!!!!! The Oxford floorplan is a single-story, 3-4 bedroom/optional study, 2.5-3 bath home that features approximately 2536 square feet of living space. Located off the entry are two of the planâs secondary bedrooms and bath. Moving beyond the entryway you will find the impressive kitchen which includes a large island and ample pantry space. The family room is also situated just off the open concept kitchen and dining room. The main bedroom, bedroom 1, offers a beautifully designed bath and large walk-in closet. Other modern finishes include Quartz Countertops, Maple Cabinets, and Stainless-Steel Appliances. Youâll enjoy added security in your new home with our Home is Connected features. Using one central hub that talks to all the devices in your home, you can control the lights, thermostat and locks, all from your cellular device. D.R. Horton also includes an Amazon Echo Dot to make voice activation a reality in your new Smart Home.
- Type:
- Single Family
- Sq.Ft.:
- 2,517
- Status:
- Active
- Beds:
- 4
- Year built:
- 2024
- Baths:
- 3.00
- MLS#:
- 55270126
- Subdivision:
- Wellborn Settlement
ADDITIONAL INFORMATION
MOVE IN READY!!! The Brighton floorplan is a single-story, 3-4 bedroom/optional study, 3 bath home that features approximately 2517 square feet of living space. The family room is situated just off the entry and flows into an impressive open concept Kitchen and Dining area. The Brighton is the perfect plan for entertaining! The main bedroom, bedroom 1, is located just beyond the dining area; tucked away from the secondary bedrooms. The main bedroom offers a beautifully designed bath and large walk-in closet. Additionally, the walk-in closet is conveniently connected to the Utility & Mud Room. Other modern finishes include Quartz Countertops, Maple Cabinets, and Stainless-Steel Appliances. Youâll enjoy added security in your new home with our Home is Connected features. Using one central hub that talks to all the devices in your home, you can control the lights, thermostat and locks, all from your cellular device.
- Type:
- Townhouse
- Sq.Ft.:
- n/a
- Status:
- Active
- Beds:
- 3
- Lot size:
- 0.06 Acres
- Year built:
- 2011
- Baths:
- 4.00
- MLS#:
- 24009320
ADDITIONAL INFORMATION
This Ridgeway townhouse has 3 beds and 4 1/2 baths (could easily be converted to 4/4.5) This unit sit next to the community pool (currently being renovated) and offers granite countertops with eating bar in kitchen. A new water heater is being installed May 13, 2024. Has 2 year old, still under warranty, full a/c system. The washer, dryer, and fridge all convey. Great for investor, family, or anyone who enjoys a quiet place to live.
- Type:
- Townhouse
- Sq.Ft.:
- n/a
- Status:
- Active
- Beds:
- 4
- Lot size:
- 0.1 Acres
- Year built:
- 2018
- Baths:
- 5.00
- MLS#:
- 24009314
ADDITIONAL INFORMATION
Rare Find! Luxury townhome in Prestigious University Heights Subdivision. Inside you will find quality with beautiful granite countertops throughout and custom cabinets. Townhome was built by a custom homebuilder and is not a traditional rental. Large open floorplan with over 2000 sq. ft. Two bedroom suites up and two down plus a half bath for guests make this a very convenient arrangement. There is a two car garage and plenty of parking behind townhome as well as top notch subdivision amenities of a basketball court, pool, volleyball court and dog park. To increase desirability, townhome is only 2.5 miles to Texas A&M University and very close to new convenience store and restaurants. Don't miss out on this one they do not go up for sale often! Seller will replace all carpet and paint once tenants are out. Pictures are of model.
- Type:
- Single Family
- Sq.Ft.:
- 2,442
- Status:
- Active
- Beds:
- 4
- Lot size:
- 0.24 Acres
- Year built:
- 2021
- Baths:
- 3.10
- MLS#:
- 62003480
- Subdivision:
- Mission Ranch
ADDITIONAL INFORMATION
Nestled in the oasis of Mission Ranch, you will find this masterpiece of architectural finesse by Pitman Custom Homes. The heart of the home is a spacious living room w/ floor-to-ceiling stone fireplace. The chef's kitchen provides tall cabinets for ample storage, SS appliances & spacious island for culinary creations. The herringbone tile backsplash complements granite countertops & designer wood-look ceramic tile flooring. Retreat to the luxurious primary suite, featuring an ensuite bath w/ dual sink vanity, deep soaking tub & spacious walk-in shower. Hidden w/ a sliding barn door, a wing of guest suites provides ample accommodation for others. With no rear neighbors, you can relax on the covered porch & enjoy backyard BBQâs on your Napoleon Grill. From custom millwork & designer finishes, to technology of fiber internet, Nest doorbell & thermostat, no expense has been spared in creating refined elegance. And the decked space above the garage could be finished as a game room.
- Type:
- Single Family
- Sq.Ft.:
- 2,594
- Status:
- Active
- Beds:
- 4
- Lot size:
- 0.19 Acres
- Year built:
- 2016
- Baths:
- 2.10
- MLS#:
- 82616193
- Subdivision:
- Castlegate Ii Sec 208
ADDITIONAL INFORMATION
Back on Market Due to Buyers getting Cold Feet, Nothing to do with the home! There loss is your gain, so I say...Welcome Home! This home is located in a desirable Castlegate II subdivision. It features a stone and brick exterior and lots of curb appeal. Walking through the front door you enter the grand foyer to a open concept living room with a fireplace, dining area, living area, and gorgeous kitchen. Featuring 4 bedrooms, 2 1/2 baths with a fantastic floor plan and you will love the HUGE bedrooms and spacious closets makes this property a jewel. Primary bedroom includes a walk in closet with built in shelves, the hot tub is available for you to enjoy after a long day. The large utility room includes room for your extra refrigerator, that leads to your 2 car garage. This truly is a dream home.
- Type:
- Single Family
- Sq.Ft.:
- 2,630
- Status:
- Active
- Beds:
- 3
- Lot size:
- 5.17 Acres
- Year built:
- 1978
- Baths:
- 3.10
- MLS#:
- 44730826
- Subdivision:
- Deerfield Estates Ph 1
ADDITIONAL INFORMATION
Country living on the edge of College Station-equestrian friendly & move in ready! 5.17 acres fenced & cross fenced. This home offers everything- 3 bedrooms, 3 1/2 baths, back porch w/hot tub, in ground pool (liner & stone decking), freestanding entertaining cabana, detached garage and extra outdoor storage. Walk in to the French doors to the study, open living room with wood burning stone fireplace, dining & kitchen. The kitchen offers granite countertops, electric range w/stainless vent hood & ample cabinet space. Just off the kitchen, walk in pantry/bonus dining/ study/ homeschool area. Primary suite w/large sitting area/study, gas fireplace, full bath - jetted tub & separate shower, walk in closet, sliding barn doors. Second bedroom is original primary suite- updated full bath in room. Third full bath offers double vanities, updated shower. Step out to the covered patio with hot tub, pool & freestanding entertaining cabana. Multiple horse turnouts, huge treehouse and so much more!
- Type:
- Single Family
- Sq.Ft.:
- 2,150
- Status:
- Active
- Beds:
- 4
- Lot size:
- 0.15 Acres
- Year built:
- 2022
- Baths:
- 2.00
- MLS#:
- 20671573
- Subdivision:
- Southern Pointe Sec 200
ADDITIONAL INFORMATION
READY TO MOVE IN ASAP ! Welcome to your dream home in Southern Pointe! This meticulously maintained property offers a perfect blend of space, style, and convenience. With 4 spacious bedrooms boasting ample storage, an inviting open concept layout with a split bedroom floor plan, this home provides the ideal setting for comfortable living and entertaining. The heart of the home is the oversized kitchen, complete with stainless steel appliances and a generous island perfect for the chef in your family. And the best part? This home comes with a washer, dryer, and refrigerator, making move-in a breeze! Step outside onto the covered patio and take in the expansive backyard, providing plenty of space for outdoor activities and relaxation. Plus, with a community pool on the horizon, residents will soon enjoy even more opportunities for recreation and leisure right in their own neighborhood. Schedule your showing today and experience the epitome of Southern living.
- Type:
- Single Family
- Sq.Ft.:
- 1,581
- Status:
- Active
- Beds:
- 4
- Lot size:
- 0.18 Acres
- Year built:
- 1983
- Baths:
- 2.00
- MLS#:
- 67264974
- Subdivision:
- Timber Ridge Ph 01
ADDITIONAL INFORMATION
Attention investors! Check out this charming home with a great floor plan and outstanding amenities! This home offers four bedrooms, two full baths, a spacious family room, an U-Shaped kitchen with plentiful cabinet space, a separate dining area and a huge patio deck that functions provides outdoor activities space. Title flooring throughout all rooms except carpet in the bedrooms. Fantastic spacious yard with a wood privacy fence. It is conveniently located in the center of College Station close to parks, restaurants and retail amenities. Additionally, it is just minutes from the Texas A&M shuttle bus stop (Excel Route - 22) and walking distance to sorority row! Current Lease will come effective on August 2024 - August 2025 and you can start generating your cash flow!
- Type:
- Other
- Sq.Ft.:
- n/a
- Status:
- Active
- Beds:
- 3
- Lot size:
- 0.18 Acres
- Year built:
- 2024
- Baths:
- 2.00
- MLS#:
- 24008968
ADDITIONAL INFORMATION
Ranger Homes presents on of their most popular floor plans at 1628 Briscoe Manor Court in the award-winning Mission Ranch community! This home features 3 bedrooms, 2 baths, and a main level bonus room! The oversized kitchen overlooks the dining and living creating a dramatic great room with an abundance of natural light. Secluded at the back of the home is the large primary bedroom and ensuite. Tucked away on the side you have a guest bathroom, guest bedrooms, and space for a desk! Situated at the front of the home is the main level bonus room and two car garage. This home has it all PLUS features a SMART HOME package! Welcome home to Ranger and life in Mission Ranch!
- Type:
- Single Family
- Sq.Ft.:
- n/a
- Status:
- Active
- Beds:
- 3
- Lot size:
- 0.13 Acres
- Year built:
- 2022
- Baths:
- 2.00
- MLS#:
- 24008993
ADDITIONAL INFORMATION
BETTER THAN BRAND NEW!! This upgraded Ranger home is located on a premium lot in the beautiful master-planned community of Southern Pointe. As you step inside, youâll immediately notice the spacious layout with an open floor plan that flows through to the extended back patio providing ample space for entertainment and outdoor relaxation. Inside, youâll find this home offers additional electrical outlets strategically placed throughout the home for convenience and accessibility with all your electronics as well as other smart home feature upgrades. The presence of gutters on all four sides ensures efficient water drainage during rainy days. One of the standout features of this home is the location! With no rear neighbors, it offers privacy and tranquility so you not only have a backyard but enjoy it! Moreover, the back gate allows for quick access to the neighborhood walking paths for your evening stroll. This home truly offers the perfect blend of comfort, functionality, and convenience for modern living.
- Type:
- Single Family
- Sq.Ft.:
- n/a
- Status:
- Active
- Beds:
- 4
- Lot size:
- 0.14 Acres
- Year built:
- 2008
- Baths:
- 4.00
- MLS#:
- 24007438
ADDITIONAL INFORMATION
NEW ROOF INSTALLED JUNE 2024! Calling all Aggie Parents and Investors! Look at this 4 bed/4 bath property at 2923 McLaren in Southern Trace - a straight shot on Wellborn Road takes you to Kyle Field and the Texas A&M Campus! Both less than five miles away! Spacious shared living area with large windows and easy-to-maintain laminate flooring. Open pass-through area to kitchen and dining area. The kitchen features attractive black granite countertops and stainless appliances. Refrigerator, washing machine, and dryer convey with property. One bed/bath is downstairs, while the other three bedrooms, all with en suite bathrooms, are located on the second floor. A private fenced yard is located in the back of the home - great for entertaining friends! Outside the gate, there are four parking spaces - and no neighbors behind the home! Residents in this neighborhood have access to a community fishing pond, too! Other conveniences are less than three miles away at the TowerPoint shopping area - HEB, Lowe's, Costco, and other shopping and restaurants! Other 4/4 properties in Southern Trace are currently listed for rent for $2,200 to $2,400. The current tenants' lease runs through July 22, 2024. So, the timing is perfect for you to move in and make this your own!
- Type:
- Single Family
- Sq.Ft.:
- 3,019
- Status:
- Active
- Beds:
- 2
- Lot size:
- 0.19 Acres
- Year built:
- 2015
- Baths:
- 3.00
- MLS#:
- 74281037
- Subdivision:
- Indian Lakes Ph 09
ADDITIONAL INFORMATION
Custom designed and meticulously crafted, this luxurious home is one of a kind! Tucked away in the coveted gated enclave of the Settlement at Indian Lakes, you'll find a perfect blend of low maintenance lifestyle that patio home living offers and privacy backing onto lush green space. Pride of ownership and an obvious love for their living environment is reflected in this one-of-a kind masterpiece. Beginning with the inviting stone facade, you'll meander through the grand arched entry passage to be greeted by the spacious yet intimate courtyard with fountain. Breathtaking arches and dramatic beamed vaults accent the living area. Words can't adequately describe the gourmet kitchen, loaded with the finest appliances and finishes. The quality continues throughout the home, with one stunning room after another. This home must be seen in person! With the community's resort style amenities and connection with nature, you won't want to live anywhere else! Schedule your tour today!
- Type:
- Townhouse
- Sq.Ft.:
- n/a
- Status:
- Active
- Beds:
- 3
- Lot size:
- 0.07 Acres
- Year built:
- 2016
- Baths:
- 4.00
- MLS#:
- 24009150
ADDITIONAL INFORMATION
Discover upscale living at this 3 bedroom 3.5 bath townhome in College Station, conveniently located just 3.5 miles from campus. Featuring an attached 2-car garage, this home is move-in ready! Enjoy a spacious, privacy-fenced backyard complete with a covered patio and access to the neighborhood pool. Experience luxury with granite countertops throughout, personal bathrooms and walk-in closets for each bedroom. Admire the fine craftsmanship of the beautiful "Shaker" style cabinetry that perfectly complements the top-of-the-line, luxury vinyl plank floors. The advanced Trane High Efficiency HVAC system ensures optimal climate control for utmost comfort. Upstairs, find a flexible open space â perfect for your home office or hobby area. Additionally, the HOA covers essential amenities such as fiber internet, water & lawn maintenance. The water heater was replaced in 2022 & 1 bathroom has been remodeled with a walk-in shower & exquisite tile flooring. Conveniently, the home is also positioned on the #40 aTm bus route. Call to view today!
- Type:
- Townhouse
- Sq.Ft.:
- n/a
- Status:
- Active
- Beds:
- 4
- Lot size:
- 0.08 Acres
- Year built:
- 2024
- Baths:
- 5.00
- MLS#:
- 24009157
ADDITIONAL INFORMATION
Attention Inventors! Brand New ACE townhome is ready to close. The home features spacious and contemporary 4-bedroom 4.5 baths with attached 2-car garage. It is an open floor plan, beautiful light fixture, spacious kitchen with gorgeous granite countertops and a large granite island, stainless steel appliances, beautiful cabinetry. High ceiling with extensive crown moldings. Beautiful vinyl plank flooring throughout. No Carpet. Spacious each bedroom has its own private bath and a walk-in closet. 14 Seer HVAC with 2-zoned. Ceiling fan is in each bedroom and living area. Keyless pad garage plus a remote opener. A nice storage space in the garage. The property has its own private fenced backyard. Common areas maintenance, lawn care, fence repair, and sprinkler are covered by HOA. $5000.00 Earnest money. Unit was preleased from July 2024 to July 2025 at rent $2500.00 per month. Washer, dryer, and refrigerator are included.
- Type:
- Single Family
- Sq.Ft.:
- 2,756
- Status:
- Active
- Beds:
- 4
- Lot size:
- 0.21 Acres
- Year built:
- 2021
- Baths:
- 4.10
- MLS#:
- 7035131
- Subdivision:
- Waterford Heights Ph 1
ADDITIONAL INFORMATION
Discover this exquisite 4-bed, 4.5-bath home boasting 2,726 sqft. The versatile fourth bedroom offers flexibility as a bonus room or office. Enjoy the open floor plan, highlighted by soaring ceilings, wood beams, and a gas-started fireplace. French doors lead to the expansive back porch with an outdoor kitchen. The gourmet kitchen features a large island, custom cabinetry, and stainless steel appliances. The primary suite offers a freestanding tub, walk-in shower, and custom closet with laundry room access. Each secondary bedroom includes its own bath and walk-in closet. Elegant yet practical, schedule your viewing today!
| Copyright © 2024, Houston Realtors Information Service, Inc. All information provided is deemed reliable but is not guaranteed and should be independently verified. IDX information is provided exclusively for consumers' personal, non-commercial use, that it may not be used for any purpose other than to identify prospective properties consumers may be interested in purchasing. |
College Station Real Estate
The median home value in College Station, TX is $325,000. This is higher than the county median home value of $209,000. The national median home value is $219,700. The average price of homes sold in College Station, TX is $325,000. Approximately 32.02% of College Station homes are owned, compared to 58.19% rented, while 9.79% are vacant. College Station real estate listings include condos, townhomes, and single family homes for sale. Commercial properties are also available. If you see a property you’re interested in, contact a College Station real estate agent to arrange a tour today!
College Station, Texas has a population of 107,445. College Station is more family-centric than the surrounding county with 37.66% of the households containing married families with children. The county average for households married with children is 33.75%.
The median household income in College Station, Texas is $39,430. The median household income for the surrounding county is $43,907 compared to the national median of $57,652. The median age of people living in College Station is 22.7 years.
College Station Weather
The average high temperature in July is 94.8 degrees, with an average low temperature in January of 41.2 degrees. The average rainfall is approximately 42 inches per year, with 0 inches of snow per year.
