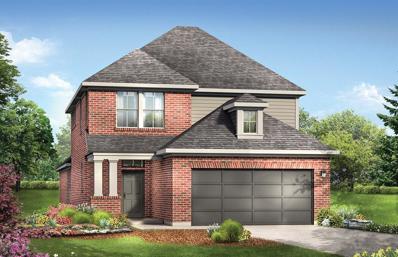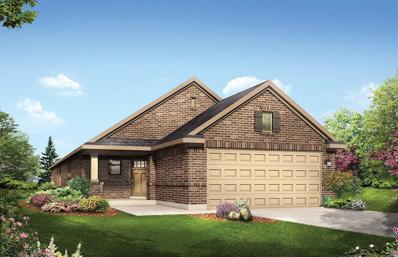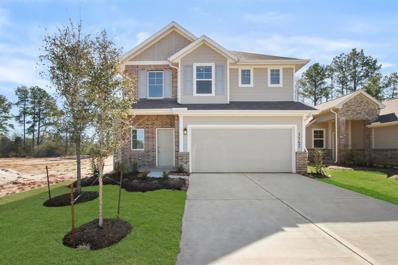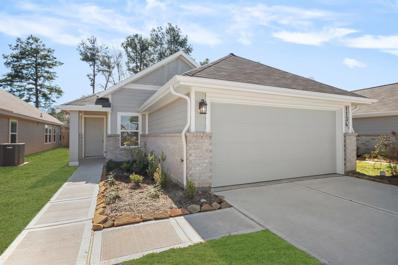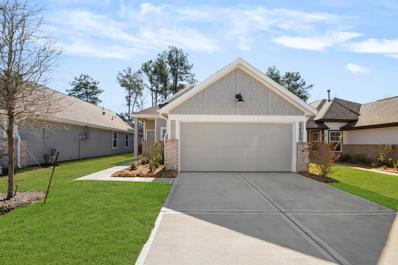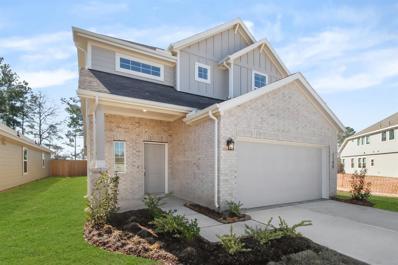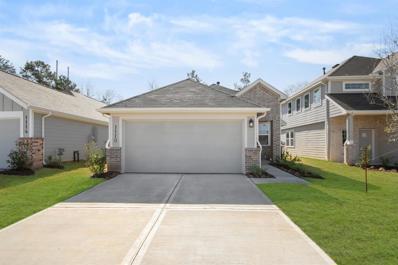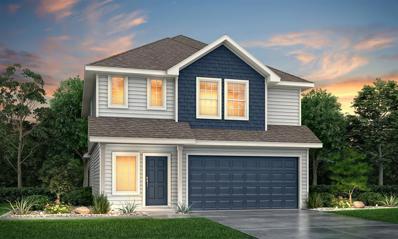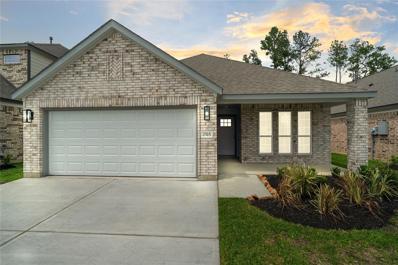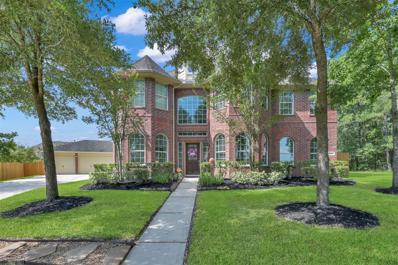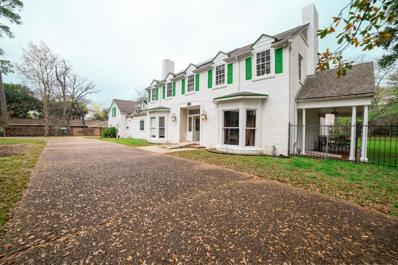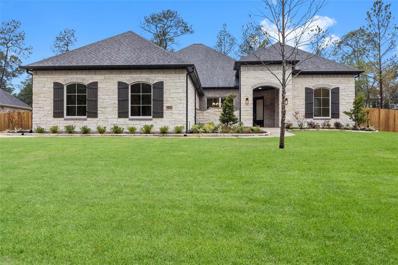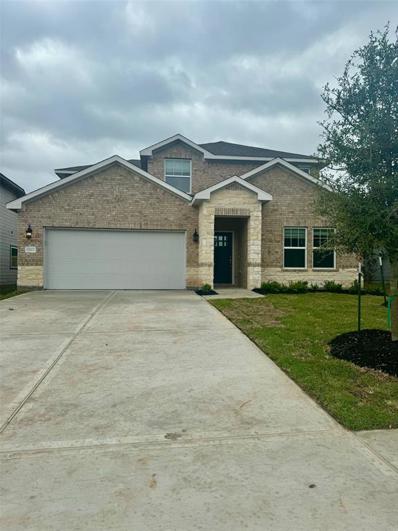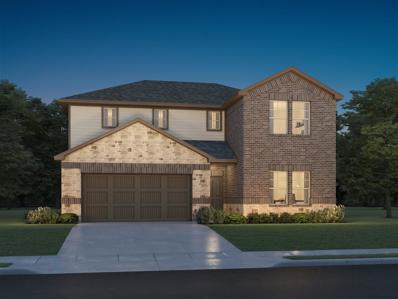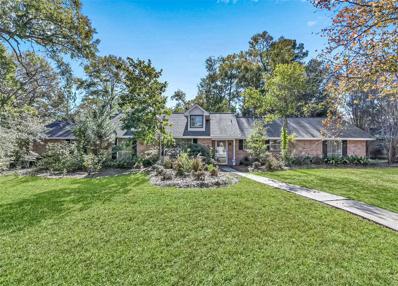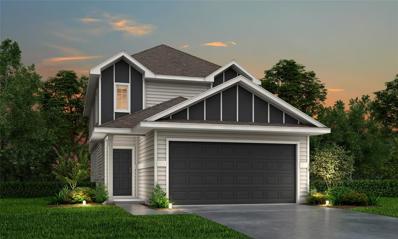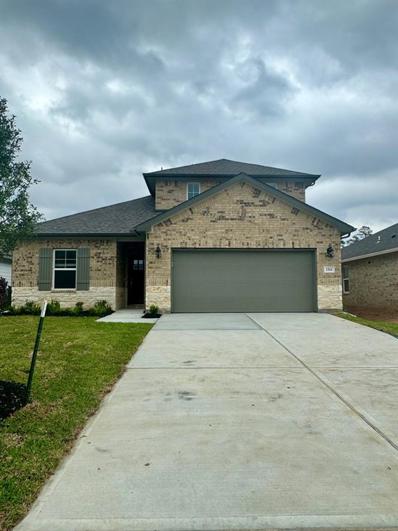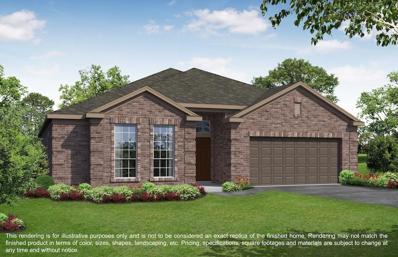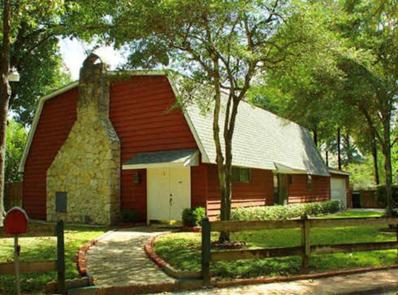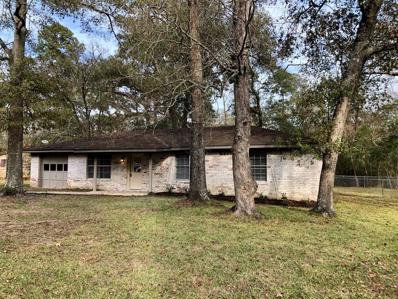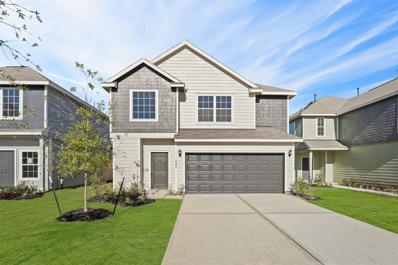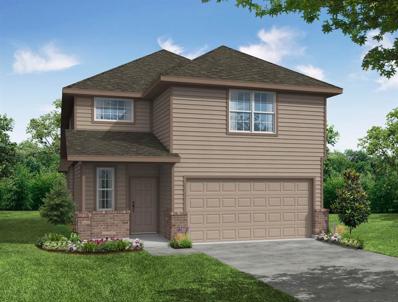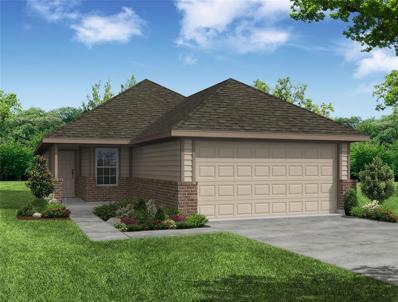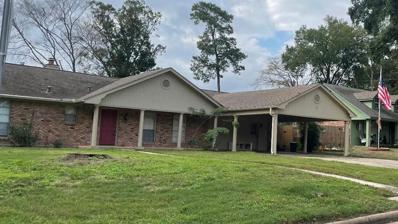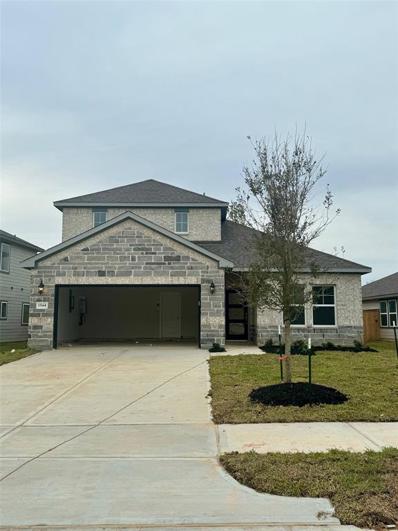Conroe TX Homes for Sale
$343,000
1623 Portia Lane Conroe, TX 77301
- Type:
- Single Family
- Sq.Ft.:
- 2,664
- Status:
- Active
- Beds:
- 4
- Year built:
- 2024
- Baths:
- 3.10
- MLS#:
- 80222253
- Subdivision:
- Venetian Pines
ADDITIONAL INFORMATION
Welcome to your dream home in Conroe, Texas! This two-story, 4-bedroom, 3 1/2-bath residence sits on a spacious 4,800 square foot lot, providing the perfect canvas for luxurious living. With a thoughtful design that includes no rear neighbors. As you enter, you'll be captivated by the expansive living space, featuring a large living room that seamlessly flows into a massive kitchen. This residence is designed for comfort and convenience, with a large gameroom for recreation and a secondary bedroom downstairs that serves as a convenient en suite. The attention to detail extends to the choice of materials, with light brown luxury vinyl floors creating a warm and inviting ambiance in the living areas. Light brown cabinets throughout the home complement the overall aesthetic. Step outside to discover a huge covered patio, perfect for enjoying the outdoors in all seasons.
$275,000
1635 Portia Lane Conroe, TX 77301
- Type:
- Single Family
- Sq.Ft.:
- 1,732
- Status:
- Active
- Beds:
- 3
- Year built:
- 2023
- Baths:
- 2.00
- MLS#:
- 67396707
- Subdivision:
- Venetian Pines
ADDITIONAL INFORMATION
Introducing a charming 3-bedroom, 2-bathroom home nestled in the heart of Conroe, Texas. Boasting a spacious 1,732 square feet, this residence offers a perfect blend of comfort and style. The property is thoughtfully designed with no rear neighbor, ensuring a serene and private atmosphere. As you step inside, you'll be greeted by a well-appointed study, providing an ideal space for work or relaxation. The kitchen is a culinary delight, featuring elegant quartz countertops and a striking white rectangle stone backsplash. Modern luxury vinyl floors grace the living areas, creating a seamless flow throughout, while plush gray carpeting adds warmth to the inviting bedrooms. The bathrooms exude sophistication, showcasing gorgeous gray tile backsplashes and flooring. Don't miss the chance to make this Conroe gem your own â a harmonious blend of modern design and classic comfort awaits you.
- Type:
- Single Family
- Sq.Ft.:
- 2,124
- Status:
- Active
- Beds:
- 4
- Year built:
- 2023
- Baths:
- 2.10
- MLS#:
- 97877134
- Subdivision:
- Venetian Pines
ADDITIONAL INFORMATION
MAKE EVERLASTING MEMORIES IN THE ELWOOD PLAN! Located on a nature preserve with no back neighbors! Wide Open Concept featuring 4 Bedrooms, 2.5 Bathrooms, Second Floor Gameroom, Covered Outdoor Living Space + 2 Car Attached Garage. Large Great Space houses a Central Island Kitchen, Spacious Casual Dining adjacent to the Well-lit Family Room offering lots of Windows! Split bedroom plan allows for a Private Owner's Suite on the first floor w/ Oversized Walk-In Shower. Vinyl Wood-Plank Flooring, Pre-Wiring for Security System, Sprinkler System, Front Gutters, Fully Sodded Yard + Landscaping Pkg all included! **HOME IS UNDER CONSTRUCTION. Photos are REPRESENTATIVE of the plan/layout and are not of the actual home. Selections, colors, and finishes will vary. For more info, contact Chesmar Homes in Venetian Pines community. January/February 2024 estimated completion.**
- Type:
- Single Family
- Sq.Ft.:
- 1,618
- Status:
- Active
- Beds:
- 3
- Year built:
- 2023
- Baths:
- 2.00
- MLS#:
- 74892355
- Subdivision:
- Venetian Pines
ADDITIONAL INFORMATION
MAKE MEMORIES IN THE BARROW PLAN! Wide Open Concept featuring 3 Bedrooms, 2 Bathrooms, Study, Covered Outdoor Living Space + 2 Car Attached Garage. Large Great Space houses a Central Kitchen with TWO islands with bar stool seating and upgraded white cabinets! The family room features a wall of windows letting in ample natural light. The casual dining area opens to the covered patio. Split bedroom plan allows for a Private Owner's Suite w/ Oversized Walk-In Shower. Vinyl Wood-Plank Flooring, Pre-Wiring for Security System, Sprinkler System, Fully Sodded Yard + Landscaping Pkg and as a bonus... NO REAR NEIGHBORS! **HOME IS UNDER CONSTRUCTION. Photos are REPRESENTATIVE of the plan/layout and are not of the actual home. Selections, colors, and finishes will vary. For more info, contact Chesmar Homes in Venetian Pines community. January/February 2024 estimated completion.**
- Type:
- Single Family
- Sq.Ft.:
- 1,610
- Status:
- Active
- Beds:
- 3
- Year built:
- 2023
- Baths:
- 2.00
- MLS#:
- 71231738
- Subdivision:
- Venetian Pines
ADDITIONAL INFORMATION
MAKE MEMORIES IN THE SOLISE PLAN! Wide Open Concept featuring 3 Bedrooms, 2 Bathrooms, a Flex Space, Covered Outdoor Living Space + 2 Car Attached Garage. Large Great Space houses a Central Kitchen with an island with bar stool seating! The family room features a wall of windows letting in ample natural light. The casual dining area opens to the covered patio. Split bedroom plan allows for a Private Owner's Suite w/ Oversized Walk-In Shower. Vinyl Wood-Plank Flooring, Pre-Wiring for Security System, Sprinkler System, Fully Sodded Yard + Landscaping Pkg! **HOME IS UNDER CONSTRUCTION. Photos are REPRESENTATIVE of the plan/layout and are not of the actual home. Selections, colors, and finishes will vary. For more info, contact Chesmar Homes in Venetian Pines community. January/February 2024 estimated completion.**
- Type:
- Single Family
- Sq.Ft.:
- 2,409
- Status:
- Active
- Beds:
- 4
- Year built:
- 2023
- Baths:
- 2.00
- MLS#:
- 1098882
- Subdivision:
- Venetian Pines
ADDITIONAL INFORMATION
MAKE MEMORIES IN THE OCAMPO PLAN! Situated on a nature preserve with no back neighbors, enjoy Wide Open Concept featuring 4 Bedrooms, 2 Bathrooms, Study, Covered Outdoor Living Space + 2 Car Attached Garage. Large Great Space houses a Central Kitchen with TWO islands with bar stool seating! The family room features a wall of windows letting in ample natural light. The casual dining area opens to the covered patio over looking the backyard and nature preserve. Split bedroom plan allows for a Private Owner's Suite downstairs w/ Oversized Walk-In Shower. Vinyl Wood-Plank Flooring, Pre-Wiring for Security System, Sprinkler System, Fully Sodded Yard + Landscaping Pkg! **HOME IS UNDER CONSTRUCTION. Photos are REPRESENTATIVE of the plan/layout and are not of the actual home. Selections, colors, and finishes will vary. For more info, contact Chesmar Homes in Venetian Pines community. January/February estimated completion.**
- Type:
- Single Family
- Sq.Ft.:
- 1,652
- Status:
- Active
- Beds:
- 3
- Year built:
- 2023
- Baths:
- 2.00
- MLS#:
- 46037326
- Subdivision:
- Venetian Pines
ADDITIONAL INFORMATION
CALL THE CONLEY PLAN HOME! Wide Open Concept featuring 3 Bedrooms, 2 Bathrooms, Study, Covered Outdoor Living Space + 2 Car Attached Garage. Large Great Space houses a Central Kitchen with a large island with bar stool seating! The family room features a wall of windows letting in ample natural light. Split bedroom plan allows for a Private Owner's Suite w/ Oversized Walk-In Shower. Vinyl Wood-Plank Flooring, Pre-Wiring for Security System, Sprinkler System, Fully Sodded Yard + Landscaping Pkg and as a bonus... NO REAR NEIGHBORS! **HOME IS UNDER CONSTRUCTION. Photos are REPRESENTATIVE of the plan/layout and are not of the actual home. Selections, colors, and finishes will vary. For more info, contact Chesmar Homes in Venetian Pines community. Jan/Feb 2024 estimated completion.**
- Type:
- Single Family
- Sq.Ft.:
- 2,100
- Status:
- Active
- Beds:
- 3
- Year built:
- 2024
- Baths:
- 2.10
- MLS#:
- 85567046
- Subdivision:
- Cliffstone Hills
ADDITIONAL INFORMATION
Welcome to one of Legend's newest communities in Conroe, TX! Conveniently located off the 336 Loop, Cliffstone Hills makes commuting a breeze! The Auburn floorplan is a spacious 2-story home with 3 bedrooms, 2.5 baths, flex room, and 2-car garage. This home has it all, including vinyl plank flooring throughout the common areas! The gourmet kitchen is sure to please with 42" cabinets and granite countertops! Upstairs features a private retreat for all the bedrooms! Retreat to the Owner's Suite featuring double sinks, a separate tub and shower, and a walk-in closet! Enjoy the great outdoors with a covered patio! Donât miss your opportunity to call Cliffstone Hills home, schedule a visit today!
- Type:
- Single Family
- Sq.Ft.:
- 1,776
- Status:
- Active
- Beds:
- 3
- Year built:
- 2023
- Baths:
- 2.00
- MLS#:
- 20553409
- Subdivision:
- Barton Creek Ranch
ADDITIONAL INFORMATION
LONG LAKE NEW CONSTRUCTION - Welcome home to 2515 Forest Cedar Lane located in the community of Barton Creek Ranch and zoned to Conroe ISD. This floor plan features 3 bedrooms, 2 full baths and an attached 2-car garage. You don't want to miss all this gorgeous home has to offer! Call to schedule your showing today!
$449,999
3302 Compass Court Conroe, TX 77301
- Type:
- Single Family
- Sq.Ft.:
- 3,066
- Status:
- Active
- Beds:
- 5
- Lot size:
- 0.25 Acres
- Year built:
- 2009
- Baths:
- 3.10
- MLS#:
- 20380489
- Subdivision:
- Barton Woods 02
ADDITIONAL INFORMATION
Welcome to 3302 Compass Ct in Barton Woods! This 5 bedrooms, 3.5 bath, 3 car garage sits at the end of a cul de sac on almost 1/4 acre with easy access to the neighborhood trails. Upon entry to the home you have the media room & dining, spacious living room w/ wood + gas fireplace & it's open to the kitchen that has a new oven/convection oven/microwave, center island & abundant counter space. The primary bedroom is downstairs with double sinks, separate shower + tub, & large walk in closet. Upstairs you have 4 bedrooms, 2 full bathrooms, & 2 game areas. 1 is currently used as a play area & the other a game/sitting area. Plus there's lots of extra closet and storage space. The living room has LVP flooring done in 2020, stairs & game rooms /playroom flooring done in 2023, fresh carpet in 4 upstairs bedrooms & a 2023 tankless hot water heater. New roof July 2023 & new new fence panels! Ask about 2.375% assumable loan details!
$2,100,000
204 W Dallas Street Conroe, TX 77301
- Type:
- Single Family
- Sq.Ft.:
- 10,858
- Status:
- Active
- Beds:
- 10
- Year built:
- 1936
- Baths:
- 8.00
- MLS#:
- 50167505
- Subdivision:
- Lewis
ADDITIONAL INFORMATION
THIS EXCEPTIONAL PROPERTY IS A VERSATILE GEM IN THE HEART OF CONROE,TEXAS WITH 10 BEDROOMS,8 FULL BATHROOMS, A COMMERCIAL STOVE,A SOLAR SYSTEM AND ****A TRANSFERABLE LICENSE FOR ASSISTED LIVING WITH 16 BEDS UNTIL OCTOBER 2024.(LIC TYPE B). THE PROPERTY ALSO HAS A GUEST HOUSE THAT WOULD BE PERFECT FOR RENTAL INCOME, EXTENDED FAMILY LIVING OR LIVING CLOSE TO YOUR BUSINESS. ADDITIONALLY, THE VAST LAYOUT WITH 3 LIVING SPACES, NO CARPET, AN ELEVATOR AND COMMERCIAL GRADE AMENITIES MAKE IT IDEAL FOR A WEDDING VENUE, A BED AND BREAKFAST OR A COOKING SCHOOL ADDING VERSATILITY AND INCOME POTENTIAL. THIS PROPERTY HAS ENDLESS POSSIBILITIES. DONâT MISS YOUR CHANCE TO TRANSFORM THIS REMARKABLE RESIDENCE/COMMERCIAL PROPERTY INTO A THRIVING HUB, COMBINING CONVENIENCE, POTENTIAL AND SUSTAINABILTY. SEIZE THIS RARE OPPORTUNITY TODAY AND UNLOCK THE REMARKABLE POTENTIAL OF 204 WEST DALLAS STREET. THIS PROPERTY IS NOT OCCUPIED!!
$907,156
1016 Prescott Drive Conroe, TX 77301
- Type:
- Single Family
- Sq.Ft.:
- 3,845
- Status:
- Active
- Beds:
- 4
- Lot size:
- 0.52 Acres
- Year built:
- 2023
- Baths:
- 3.00
- MLS#:
- 13064144
- Subdivision:
- Stewarts Forest 01
ADDITIONAL INFORMATION
Designed with you in mind, this spectacular single-story home boasts a 3 car garage, 4 bedrooms, 3 full baths, outdoor fireplace, game room, study/home office, and so much more! Slider doors at the great room lead to the covered rear patio allowing you to bring the outdoors in. Ceiling beams, fireplace, 5.1 surround sound pre-wire (16G wire) and floor outlet at the 21'x21' great room. The covered rear patio is pre-wired for tv and ready for your BBQ or you can install a summer kitchen later with the exterior gas, electricity, and water connections. The primary bedroom boasts 2 closets. The freestanding tub at the large primary bath will beckon you to have some me-time. The island kitchen with cabinets to the ceiling and vent to exterior is open to the great room and breakfast allowing for a feeling of togetherness. Even laundry will be a breeze with a built-in utility sink. All secondary bedrooms have walk-in closets. Standing shower at Bath 3. Zip System Sheathing.
- Type:
- Single Family
- Sq.Ft.:
- 2,757
- Status:
- Active
- Beds:
- 4
- Year built:
- 2024
- Baths:
- 2.10
- MLS#:
- 65910217
- Subdivision:
- Stewart's Ranch
ADDITIONAL INFORMATION
Brand new, energy-efficient home available by Apr 2024! Skip your commute and work from home in the Pearl's private flex space. Relax in the spacious primary suite. The secondary bedrooms are located upstairs with a game room, making it a perfect oasis for the kids. Located off SH-336 in Conroe with premier access to I-45, Stewartâs Ranch makes it easy to work and play. Let the kids run at the future playground and pavilion or explore the nearby 201- acre Carl Barton Jr. park. We also build each home with innovative, energy-efficient features that cut down on utility bills so you can afford to do more living.* Each of our homes is built with innovative, energy-efficient features designed to help you enjoy more savings, better health, real comfort and peace of mind.
- Type:
- Single Family
- Sq.Ft.:
- 2,316
- Status:
- Active
- Beds:
- 4
- Year built:
- 2024
- Baths:
- 3.00
- MLS#:
- 78697983
- Subdivision:
- Stewart's Ranch
ADDITIONAL INFORMATION
Brand new, energy-efficient home available by Apr 2024! Spend mornings preparing breakfast in the open concept kitchen or sipping your coffee on the large, covered patio. Pebble cabinets with white ice quartz countertops, light beige EVP flooring and grey tone carpet in our Sleek package. Located off SH-336 in Conroe with premier access to I-45, Stewartâs Ranch makes it easy to work and play. Let the kids run at the future playground and pavilion or explore the nearby 201- acre Carl Barton Jr. park. We also build each home with innovative, energy-efficient features that cut down on utility bills so you can afford to do more living.* Each of our homes is built with innovative, energy-efficient features designed to help you enjoy more savings, better health, real comfort and peace of mind.
$319,900
1001 Holly Drive Conroe, TX 77301
- Type:
- Single Family
- Sq.Ft.:
- 2,384
- Status:
- Active
- Beds:
- 4
- Lot size:
- 0.49 Acres
- Year built:
- 1965
- Baths:
- 2.10
- MLS#:
- 86996628
- Subdivision:
- Holly Hills 03
ADDITIONAL INFORMATION
Discover wooded charm in the city of Conroe, TX, with this spacious 4-bedroom, 2.5-bathroom home on an oversized lot. This residence features a delightful sunroom that welcomes natural light and offers a serene retreat. Recently updated with new paint and flooring, this one story homeâs spacious layout harmonizes functionality and style. Outside, the lot features a shady backyard with rocked paths, flower beds and mature trees. The secluded outbuilding with electric, water and concrete floors could function as your workshop, man-cave or just extra storage. With built-in extras such as a wood burning or gas fireplace, a wall-to-wall china cabinet and Master Bedroom cabinets and drawers, this property is the home for you. Three minutes to the intersection of Wilson Rd. and I-45 gives immediate access both north and south as well as other major roadways. Situated near shopping and schools this home is the perfect location. Call us today for more information and a private showing.
$264,990
1217 Copal Trail Conroe, TX 77301
- Type:
- Single Family
- Sq.Ft.:
- 2,093
- Status:
- Active
- Beds:
- 4
- Year built:
- 2024
- Baths:
- 2.10
- MLS#:
- 85618941
- Subdivision:
- Cliffstone Hills
ADDITIONAL INFORMATION
Welcome to one of Legend's newest communities in Conroe, TX! Conveniently located off the 336 Loop, Cliffstone Hills makes commuting a breeze! The Augusta floorplan is a spacious 2-story home with 4 bedrooms, 2.5 baths, game room, and 2-car garage. This home has it all, including vinyl plank flooring throughout the common areas! The first floor offers the perfect space for entertaining with a large galley-style kitchen open to the dining and family rooms! The gourmet kitchen is sure to please with 42-inch cabinets and granite countertops! Retreat to the first-floor Ownerâs Suite featuring a beautiful bay window, double sinks, a separate tub and shower, and spacious walk-in closet! Secondary bedrooms have walk-in closets, too! Enjoy the great outdoors with full sod and a sprinkler system! Donât miss your opportunity to call Cliffstone Hills home, schedule a visit today!
- Type:
- Single Family
- Sq.Ft.:
- 2,425
- Status:
- Active
- Beds:
- 4
- Year built:
- 2024
- Baths:
- 3.10
- MLS#:
- 3285917
- Subdivision:
- Stewart's Ranch
ADDITIONAL INFORMATION
Brand new, energy-efficient home available by April 2024! Step your family's game nights up in the Pioneer's impressive second floor game room. White cabinets with cotton white granite countertops, brown tone EVP flooring with multi-tone carpet in our Elemental package. Located off SH-336 in Conroe with premier access to I-45, Stewartâs Ranch makes it easy to work and play. Let the kids run at the future playground and pavilion or explore the nearby 201- acre Carl Barton Jr. park. We also build each home with innovative, energy-efficient features that cut down on utility bills so you can afford to do more living.* Each of our homes is built with innovative, energy-efficient features designed to help you enjoy more savings, better health, real comfort and peace of mind.
- Type:
- Single Family
- Sq.Ft.:
- 2,586
- Status:
- Active
- Beds:
- 4
- Year built:
- 2022
- Baths:
- 3.00
- MLS#:
- 70362381
- Subdivision:
- Barton Creek Ranch
ADDITIONAL INFORMATION
LONG LAKE NEW CONSTRUCTION - Welcome home to 2021 Piney Balsam Way located in the community of Barton Creek Ranch and zoned to Conroe ISD. This floor plan features 4 bedrooms, 3 full baths, and an attached 2 car garage. You don't want to miss all this gorgeous home has to offer! Call to schedule your showing today!
$274,900
8 Briarwood Drive Conroe, TX 77301
- Type:
- Single Family
- Sq.Ft.:
- 2,911
- Status:
- Active
- Beds:
- 3
- Lot size:
- 0.47 Acres
- Year built:
- 1965
- Baths:
- 2.00
- MLS#:
- 82138371
- Subdivision:
- Briarwood East
ADDITIONAL INFORMATION
This expansive residence is situated on approximately one-half acre and offers convenient proximity to schools, shopping centers, entertainment and more! The home boasts a large living room/dining room combination with high ceiling featuring a wood burning fireplace and built-in bookshelves. The kitchen is equipped with double ovens, an electric range, and ample counter space. With the primary bedroom downstairs, and an attached room suitable for a nursery or study, the layout is versatile. This unique property stands out with its excellent curb appeal, complete fencing, paved driveway, and a spacious yard! Schedule a viewing today to explore the charm of this exceptional home!
$225,000
1825 Live Oak Drive Conroe, TX 77301
- Type:
- Single Family
- Sq.Ft.:
- 1,344
- Status:
- Active
- Beds:
- 3
- Lot size:
- 0.36 Acres
- Year built:
- 1974
- Baths:
- 2.00
- MLS#:
- 58076825
- Subdivision:
- Southern Oaks 02
ADDITIONAL INFORMATION
Check out this recently remodeled gorgeous 3bd/2bth home! Granite counter tops, spacious floor plan, new HVAC system installed in 2019, and tons of updates! This 1-story abode boasts 3 bedrooms, 2 baths, a spacious lot, and 1-car garage. The well-appointed kitchen offers plenty of cabinet space, granite countertops, and all appliances are less than 3 years old.
- Type:
- Single Family
- Sq.Ft.:
- 1,670
- Status:
- Active
- Beds:
- 3
- Year built:
- 2023
- Baths:
- 2.10
- MLS#:
- 88334148
- Subdivision:
- Cliffstone Hills
ADDITIONAL INFORMATION
Welcome to one of Legend's newest communities in Conroe, TX! Conveniently located off the 336 Loop, Cliffstone Hills makes commuting a breeze! The Canyon floor plan is a spacious 2-story home with 3 bedrooms, 2.5 baths, and 2-car garage. The first floor offers the perfect space for entertaining with the kitchen open to both the living and dining areas and vinyl plank flooring throughout! The gourmet kitchen is sure to please with 42" cabinets, granite countertops, and stainless-steel appliances! Upstairs offers a private retreat for all bedrooms! Retreat to the Owner's Suite featuring double sinks, a separate tub and shower, and Texas-sized walk-in closet! Enjoy the great outdoors with full sod and a sprinkler system! Donât miss your opportunity to call Cliffstone Hills home, schedule a visit today!
- Type:
- Single Family
- Sq.Ft.:
- 2,125
- Status:
- Active
- Beds:
- 4
- Year built:
- 2023
- Baths:
- 2.10
- MLS#:
- 55959477
- Subdivision:
- MacKenzie Creek
ADDITIONAL INFORMATION
Love where you live in Mackenzie Creek in Conroe, Texas! Conveniently located off 336, East of 45 - where homeowners enjoy the benefit of low property taxes and close proximity to Lake Conroe. The Briscoe floor plan is a stunning two-story home with soaring ceilings in the foyer and a vaulted ceiling in the family room! The gourmet kitchen is sure to please with its spacious island open to the dining space. Enjoy the privacy and convenience of having the Owner's Suite on the first floor with ensuite bath and large walk-in closet. Upstairs is complete with 3 additional bedrooms PLUS a large game room. Don't miss your opportunity to call Mackenzie Creek home, schedule a visit today!
- Type:
- Single Family
- Sq.Ft.:
- 1,365
- Status:
- Active
- Beds:
- 3
- Year built:
- 2023
- Baths:
- 2.00
- MLS#:
- 7892300
- Subdivision:
- MacKenzie Creek
ADDITIONAL INFORMATION
Love where you live in Mackenzie Creek in Conroe, Texas! Conveniently located off 336, East of 45 - where homeowners enjoy the benefit of low property taxes and close proximity to Lake Conroe. The Cole floor plan is a charming 1-story home with 3 bedrooms, 2 bathrooms, and a 2-car garage. This home has it all, including vinyl plank flooring throughout! The gourmet kitchen is sure to please with 42" cabinets, granite countertops, stainless-steel appliances and ceramic tile backsplash! Retreat to the Owner's Suite featuring an ensuite bath and walk-in closet!. Don't miss your opportunity to call Mackenzie Creek home, schedule a visit today!
$260,000
2107 Timberlane Conroe, TX 77301
- Type:
- Single Family
- Sq.Ft.:
- 2,148
- Status:
- Active
- Beds:
- 3
- Lot size:
- 0.26 Acres
- Year built:
- 1960
- Baths:
- 2.00
- MLS#:
- 92641096
- Subdivision:
- Holly Hills
ADDITIONAL INFORMATION
Location, Location, Location! Spacious Home Located right off of Loop 336 on large lot, Convenient for Shopping, Dining and Work. Kitchen has Granite Counters and Tons of Counter Space with massive Storage space with two Walk-in Pantries and an Area for an Additional Upright Fridge and Freezer. large Dining room. Brick fireplace in living room with vaulted ceiling. Covered Back Patio and Fenced Back Yard Give the Perfect for hosting family & friends for a get together. Storage Building/Workshop offers Multiple Uses. Over-sized Carport and Double Driveway with an Entrance into Mud Room. This home is priced to sell.
- Type:
- Single Family
- Sq.Ft.:
- 2,425
- Status:
- Active
- Beds:
- 4
- Year built:
- 2024
- Baths:
- 3.10
- MLS#:
- 85040740
- Subdivision:
- Stewart's Ranch
ADDITIONAL INFORMATION
Brand new, energy-efficient home available by Mar 2024! Step your family's game nights up in the Pioneer's impressive second floor game room.White cabinets with cotton white granite countertops, brown tone EVP flooring with multi-tone carpet in our Elemental package. From the low $300s. Located off SH-336 in Conroe with premier access to I-45, Stewartâs Ranch makes it easy to work and play. Let the kids run at the future playground and pavilion or explore the nearby 201- acre Carl Barton Jr. park. We also build each home with innovative, energy-efficient features that cut down on utility bills so you can afford to do more living.* Each of our homes is built with innovative, energy-efficient features designed to help you enjoy more savings, better health, real comfort and peace of mind.
| Copyright © 2024, Houston Realtors Information Service, Inc. All information provided is deemed reliable but is not guaranteed and should be independently verified. IDX information is provided exclusively for consumers' personal, non-commercial use, that it may not be used for any purpose other than to identify prospective properties consumers may be interested in purchasing. |
Conroe Real Estate
The median home value in Conroe, TX is $217,000. This is lower than the county median home value of $238,000. The national median home value is $219,700. The average price of homes sold in Conroe, TX is $217,000. Approximately 48.93% of Conroe homes are owned, compared to 41.59% rented, while 9.48% are vacant. Conroe real estate listings include condos, townhomes, and single family homes for sale. Commercial properties are also available. If you see a property you’re interested in, contact a Conroe real estate agent to arrange a tour today!
Conroe, Texas 77301 has a population of 77,086. Conroe 77301 is less family-centric than the surrounding county with 36.02% of the households containing married families with children. The county average for households married with children is 38.8%.
The median household income in Conroe, Texas 77301 is $54,258. The median household income for the surrounding county is $74,323 compared to the national median of $57,652. The median age of people living in Conroe 77301 is 33.7 years.
Conroe Weather
The average high temperature in July is 93.2 degrees, with an average low temperature in January of 40 degrees. The average rainfall is approximately 49.6 inches per year, with 0.1 inches of snow per year.
