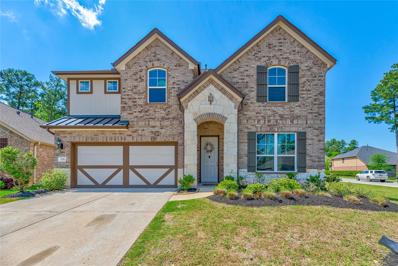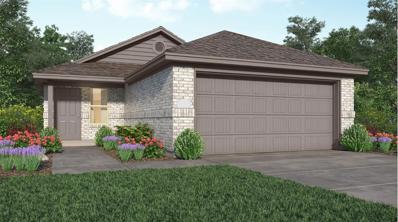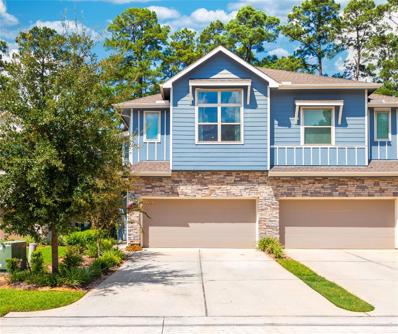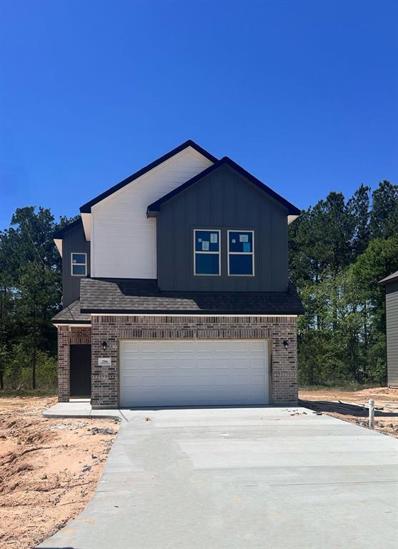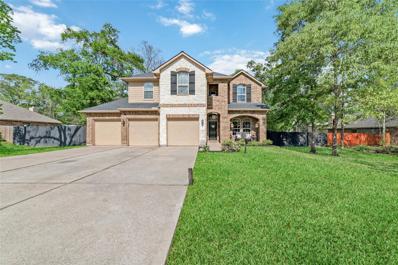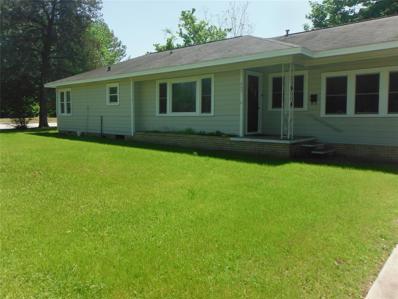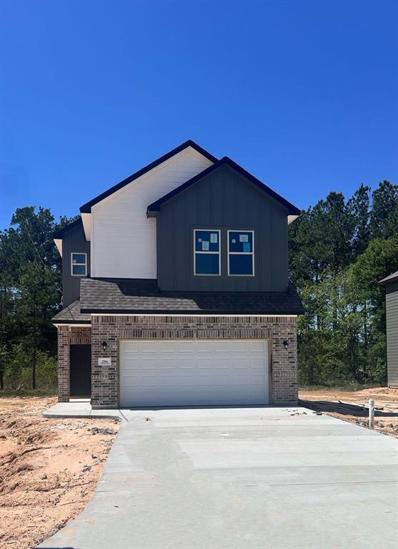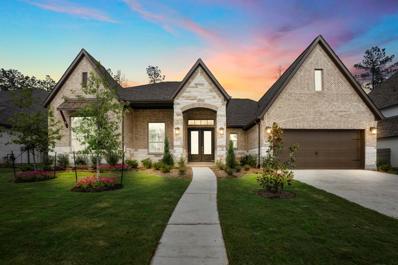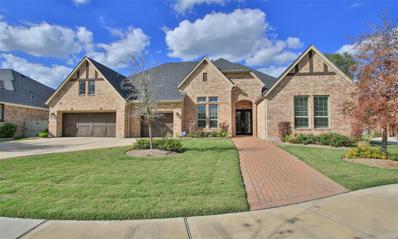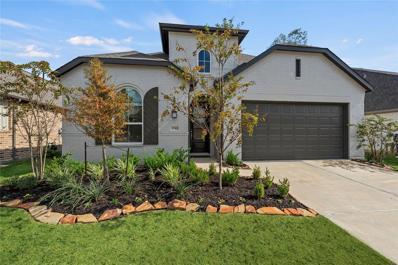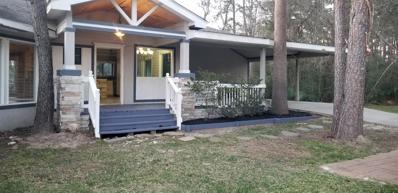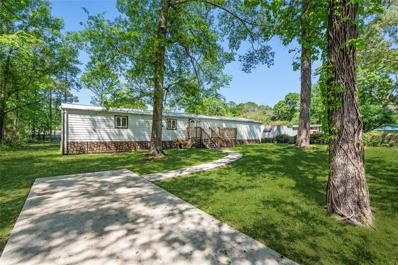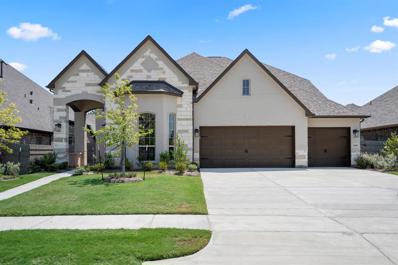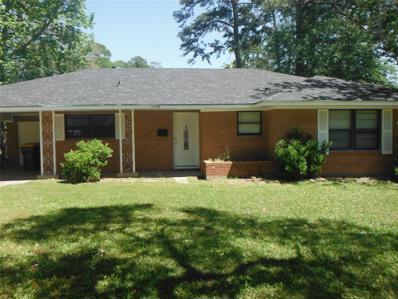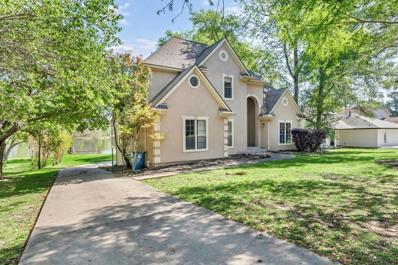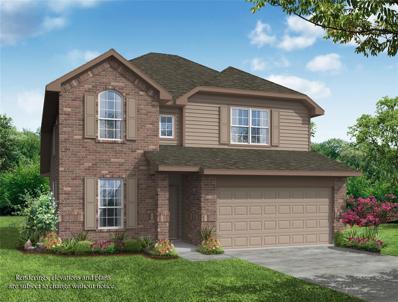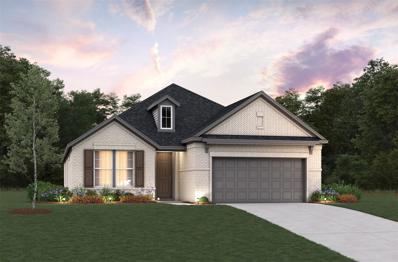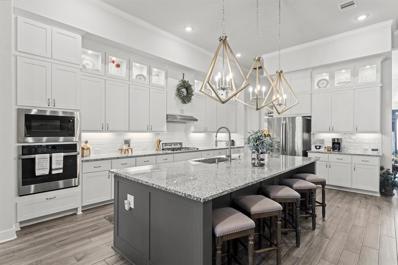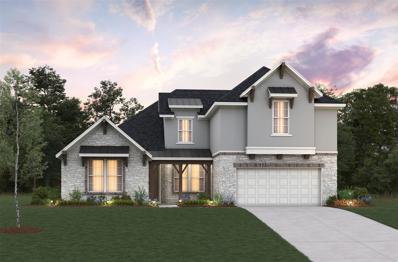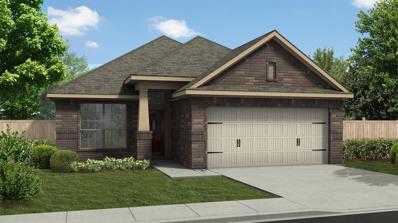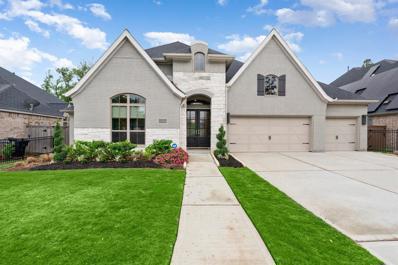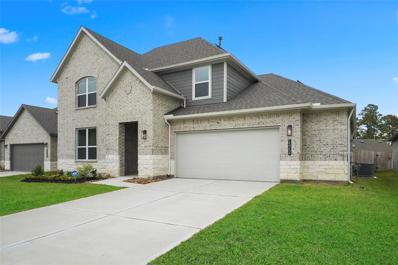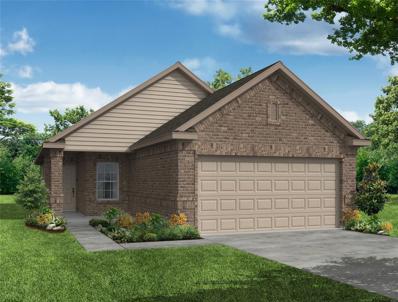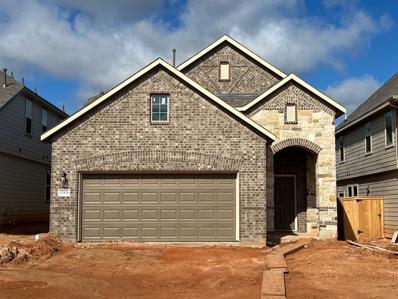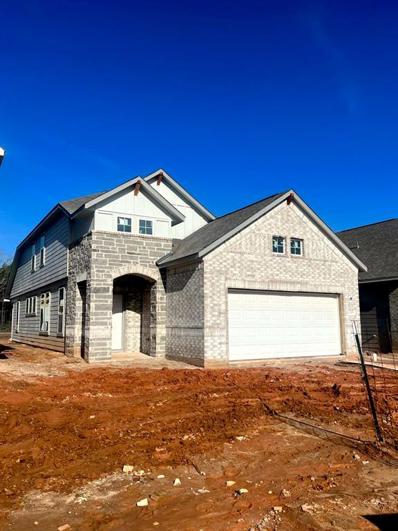Conroe TX Homes for Sale
- Type:
- Single Family
- Sq.Ft.:
- 3,005
- Status:
- Active
- Beds:
- 4
- Lot size:
- 0.17 Acres
- Year built:
- 2021
- Baths:
- 2.10
- MLS#:
- 64791360
- Subdivision:
- The Woodlands Hills 03
ADDITIONAL INFORMATION
Welcome to your dream 3005 Sq Ft home in the newly built Woodland Hills subdivision!This stunning 2021 build boasts 3/4 bedrooms, 2 full baths, and 1 half bath, perfect for a growing household or hosting guests. Open concept island kitchen, Granite countertops, 42" cabinets, stainless steel appliances, double sink ,Spacious Master bedroom, Master bathroom with garden tub, walk in glass shower. large closets. Comfortable guest bedrooms. Home is Situated on less than a quarter acre, Large 2 car finish garage. Outdoor space includes a beautifully landscaped yard and patio area for enjoying the fresh air. The neighborhood amenities are second to none, with a state-of-the-art workout center, tennis courts, swimming pools, and parks just steps away from your front door. Whether you prefer an active lifestyle or simply relaxing in the sun, this community has something for everyone. Minutes away from enjoying Lake Conroe. Bring the family, friends and your water toys and relax.
$240,000
1616 Colina Creek Conroe, TX 77301
- Type:
- Single Family
- Sq.Ft.:
- 1,461
- Status:
- Active
- Beds:
- 3
- Year built:
- 2023
- Baths:
- 2.00
- MLS#:
- 63739165
- Subdivision:
- Ladera Trails
ADDITIONAL INFORMATION
Located in Ladera Trails! New Home!! The charming single-story Chestnut II B floor plan from the Cottage Collection by Lennar features a smart layout that makes good use of the available space. The front door leads into an open concept family room which flows into the dining room and kitchen for effortless transitions during meals or parties. Two bedrooms share a hall bathroom at the front of the home, while the ownerâs suite is tucked into the back corner for maximum privacy, along with a full bathroom and walk-in closet.
- Type:
- Condo/Townhouse
- Sq.Ft.:
- 1,633
- Status:
- Active
- Beds:
- 3
- Year built:
- 2018
- Baths:
- 2.10
- MLS#:
- 31838416
- Subdivision:
- Grand Central Park 08
ADDITIONAL INFORMATION
This like-new, 3-bedroom house in Grand Central Park boasts an open floor plan and abundant natural lighting. The main floor is an ideal open-concept layout that seamlessly connects the spacious family room with a wall of windows overlooking the backyard. The gourmet kitchen features a vast peninsula island with extra seating, granite counters, under-cabinet lighting, and a pantry. Upstairs, a versatile loft area can serve as a game room, home office, playroom, or home gym. The spacious primary bedroom suite offers a luxurious ensuite bath with granite counters, double sinks, and a large walk-in shower. The expansive fenced backyard provides plenty of room with an oversized patio for outdoor gatherings and privacy with no back neighbors. Grand Central Park offers a variety of amenities, including a resort-style pool, fitness center with scenic lake views, multiple fishing lakes, parks and playgrounds, and a dog park. Enjoy a fun-filled, active lifestyle in this desirable community!
- Type:
- Single Family
- Sq.Ft.:
- 1,646
- Status:
- Active
- Beds:
- 3
- Year built:
- 2024
- Baths:
- 2.10
- MLS#:
- 76787356
- Subdivision:
- Magnolia Bend 01
ADDITIONAL INFORMATION
HUGE 1/3 ACRE LOT with so many possibilities! The kitchen features a 7-1/2ft island, granite counters, 42' upper cabinets, ceramic tile backsplash, stainless steel microwave, dishwasher & range with air fryer & convection features + a huge walk in pantry! All bedrooms are spacious with walk in closets. The master suite has vaulted ceilings, oversized master shower, double sinks, granite counters, framed mirrors + walk in closet is never ending & connects to the laundry room, Bedrooms 2 & 3 share a hollywood bath. Energy & money saving features throughout- You will call this home instantly!
- Type:
- Single Family
- Sq.Ft.:
- 2,281
- Status:
- Active
- Beds:
- 4
- Lot size:
- 1.15 Acres
- Year built:
- 2016
- Baths:
- 2.10
- MLS#:
- 58840784
- Subdivision:
- Deer Trail Two
ADDITIONAL INFORMATION
Beautiful 4 bedroom home nestled on a little over one acre in Deer Trails Two! Front porch is ready to decorate while welcoming guests into this open floorplan two story home. The kitchen is open to the living area and the dining area with beautiful views of the spacious backyard! Primary suite is downstairs with decorator touches including a barn door to primary bath! Upstairs features 3 bedrooms and a game room with custom shelving and decorator paint! Backyard features a covered back patio and plenty of space for a pool or shop! Roof replaced 8/22, recent RV gate, water filtration 3/22.
$480,000
405 Cochran Street Conroe, TX 77301
- Type:
- Single Family
- Sq.Ft.:
- 1,618
- Status:
- Active
- Beds:
- 3
- Lot size:
- 0.3 Acres
- Year built:
- 1950
- Baths:
- 1.00
- MLS#:
- 20497395
- Subdivision:
- Ayres 01
ADDITIONAL INFORMATION
This home has been repainted. Very conveniently located. One block to Montgomery County Tax Office, two blocks to County Court House. Restored downtown area with restaurants and entertainment. House would be best used as an office due to location. Available for lease at $1,500.00 a month.
- Type:
- Single Family
- Sq.Ft.:
- 1,646
- Status:
- Active
- Beds:
- 3
- Year built:
- 2024
- Baths:
- 2.10
- MLS#:
- 59676463
- Subdivision:
- Magnolia Bend 01
ADDITIONAL INFORMATION
Wide open concept on a HUGE 1/3 ACRE lot! The kitchen features a 7-1/2ft island, granite counters, 42' upper cabinets, ceramic tile backsplash, stainless steel microwave, dishwasher & range with air fryer & convection features + a huge walk in pantry! All bedrooms are spacious with walk in closets. The master suite has vaulted ceilings, oversized master shower, double sinks, granite counters, framed mirrors + walk in closet is never ending & connects to the laundry room. You will call this home instantly!
- Type:
- Single Family
- Sq.Ft.:
- 3,530
- Status:
- Active
- Beds:
- 4
- Year built:
- 2023
- Baths:
- 3.10
- MLS#:
- 76321498
- Subdivision:
- Artavia
ADDITIONAL INFORMATION
Enjoy resort-style living in the master planned community of ARTAVIA. The Raleigh is a new luxurious 1 story plan by J. Patrick Homes. Thoughtfully designed to make the most of its 3,530 square ft. Rooms are optimally positioned whether for privacy or festive gatherings. Media & game rooms are separated from the homeâs 4 bedrooms by the family room. The great room is expansive with a wall of windows & an open floor plan that includes an island kitchen & a dining area. The three-car tandem garage can accommodate a third vehicle, sporting equipment or serve as a workshop. It features a number of personalization's, including a fireplace in the family room & a convenient bench with cubbies in the mud room. Freestanding bathtub is a statement feature of the ownerâs suite, the optional outdoor kitchen promises fun on the large covered patio. Smart home features included with white glove service after closing.
- Type:
- Single Family
- Sq.Ft.:
- 4,113
- Status:
- Active
- Beds:
- 4
- Lot size:
- 0.3 Acres
- Year built:
- 2017
- Baths:
- 3.10
- MLS#:
- 73524974
- Subdivision:
- Harpers Preserve 04
ADDITIONAL INFORMATION
Enchant your senses at this beautiful custom Drees home located on a waterfront lot. Discover your new lifestyle in this one-story home with open island kitchen, large family room with vaulted ceilings. You'll want to linger in the dramatic open family room with neutral colors and chic tile floors. The wall of windows and 3 panel sliding door give sprawling views of the lake. The large island kitchen is perfect for entertaining family and guest. High end appliances, walls of cabinets, exotic granite make this kitchen a chef's delight. The large master features trayed ceilings, large master bath with his and her closets, massive built in's, barrel ceiling are just some of the custom features. 3 large secondary bedrooms, large media room located on the opposite side of the home. Incredible mud room, true 3 car garage, huge covered patio with remote retractable screens for pest control and outdoor kitchen make the outdoor space perfect for enjoying the lake views. Low tax rate and more!
- Type:
- Single Family
- Sq.Ft.:
- 2,307
- Status:
- Active
- Beds:
- 4
- Lot size:
- 0.15 Acres
- Year built:
- 2022
- Baths:
- 3.00
- MLS#:
- 56731014
- Subdivision:
- Artavia
ADDITIONAL INFORMATION
Schedule to see this exceptional 4-bed, 3-bath Highland Home in the sought-after community of Artavia. Zoned to Conroe ISD, and wonderfully located to the community amenities and walking trails, with close proximity to dining, shopping and major roadways make this home a must see. A beautiful open floor plan with luxury vinyl throughout living areas. The open layout kitchen has a gorgeous island, upgraded lighting, large walk in pantry (with electrical outlet)and tile backsplash. Large Master Retreat with en-suite bathroom with dual sinks, separate shower and soaking tub. Extended covered outdoor living area with gas stub out awaits you outside! Better than new, this home is complete and already has window coverings, sprinkler system, and tankless water heater. Home is also equipped with multiple smart home features to include: Eero Wifi router & extenders, thermostat, front door lock, door bell camera, smart home GE oven, all programmable by app along with pre wired for alarm system.
$299,500
1306 Beech Drive Conroe, TX 77385
- Type:
- Single Family
- Sq.Ft.:
- 2,219
- Status:
- Active
- Beds:
- 3
- Lot size:
- 0.63 Acres
- Year built:
- 1996
- Baths:
- 3.00
- MLS#:
- 52782270
- Subdivision:
- Lake Chateau Woods 07
ADDITIONAL INFORMATION
Beautiful 3 bed, 2 bath home. Nestled in Chateau Woods Subdivision. This impressive residence has a separate mother-in-law headquarters with a restroom and kitchenette. The richly enhanced open floor plan includes a gorgeous kitchen, high ceilings, new tile flooring, and carpet throughout the rooms. Relax on your very own huge yard for all of your entertainment needs. Close to everything. Make your appointment today...
$250,000
17940 Dans Lane Conroe, TX 77302
- Type:
- Single Family
- Sq.Ft.:
- 1,216
- Status:
- Active
- Beds:
- 3
- Lot size:
- 0.55 Acres
- Year built:
- 1998
- Baths:
- 2.00
- MLS#:
- 32741365
- Subdivision:
- Bennette Woods
ADDITIONAL INFORMATION
Wonderful Manufactured Home in Bennett Woods on a 1/2 Acre Lot. Easy access to the Grand Parkway and Highway 69/59. Well Maintained by the Owners with Updates Incuding Roof, Walls, Doors, Laminate Flooring, Updated Bathrooms & Modern Kitchen Design. Recent Electric Infrastructure includes a Post, Meter and Main Breaker Provide Peace of Mind and Reliability for All Your Energy Needs. Enjoy Relaxing on the Back and Front Porches. If You're Seeking a Serene Retreat with Plenty of Yard to Garden, Entertain or to Just Enjoy Your Privacy, this Home in Bennett Woods Offers the Perfect Blend of Comfort and Convenience.
- Type:
- Single Family
- Sq.Ft.:
- 3,872
- Status:
- Active
- Beds:
- 4
- Year built:
- 2023
- Baths:
- 3.10
- MLS#:
- 29585880
- Subdivision:
- Artavia
ADDITIONAL INFORMATION
Enjoy resort-style living in the master-planned community of ARTAVIA. Enjoy the trails winding their way through the trees and along the boardwalk. Launch your kayak into the five-acre community lake. The popular Rio Grande plan by J. Patrick Homes features a traditional brick and stone exterior with a front courtyard, 4 bedrooms, 3.5 bathrooms, and a 3-car garage. The chefâs kitchen has Quartz countertops and upgraded appliances. It is the perfect home for entertaining with an open-concept floor plan and sliding glass doors in the breakfast room that leads to the extended covered patio with an outdoor kitchen. The primary suite has a spa-like bath with dual sinks, a freestanding bathtub & award-winning walk-through shower. Designer farmhouse fresh selections & upgrades throughout the home. Smart home features include white glove service after closing. Visit the J. Patrick model at 15412 Pinnacle Vistas Lane to learn more.
- Type:
- Single Family
- Sq.Ft.:
- 1,548
- Status:
- Active
- Beds:
- 3
- Year built:
- 1956
- Baths:
- 1.10
- MLS#:
- 23022887
- Subdivision:
- Kenwood Village
ADDITIONAL INFORMATION
- Type:
- Single Family
- Sq.Ft.:
- 3,034
- Status:
- Active
- Beds:
- 4
- Lot size:
- 0.28 Acres
- Year built:
- 1991
- Baths:
- 2.10
- MLS#:
- 19844093
- Subdivision:
- Riverbrook-Forest Hls
ADDITIONAL INFORMATION
A beautiful lakeside home move-in ready- Tranquil setting on Forest Hills Lake- Wonderful large balcony overlooks the lake, and lots of windows allow a view of nature from every room! Black granite counters grace the kitchen, which includes stainless appliances and a breakfast bar. The primary is down, with a romantic fireplace and plenty of space. The primary bath boasts an oversized, footed tub and a separate shower! All secondary bedrooms are upstairs and generously sized. Pride of ownership shows in the well-maintained home with a long list of improvements including; Carpet-2020, Water Heater-2021, Furnace-2023, New Roof-2022, Garage-level storage shed-2023, Fresh paint inside and out-2024.
- Type:
- Single Family
- Sq.Ft.:
- 2,246
- Status:
- Active
- Beds:
- 4
- Year built:
- 2024
- Baths:
- 2.10
- MLS#:
- 25143132
- Subdivision:
- Madison Bend
ADDITIONAL INFORMATION
Love where you live in Madison Bend in Conroe, TX! Conveniently located 1.5 miles off I-45 and N FM 3083 W â homeowners enjoy a low property tax rate and close proximity to Lake Conroe and The Woodlands! The Ellington plan is a spacious 2-story home with 4 bedrooms, 2.5 bathrooms, study, game room, and 2-car garage. The gourmet kitchen is sure to please with 42-inch cabinetry, granite countertops, and stainless-steel appliances. Retreat to the first-floor Owner's Suite featuring a beautiful bay window, a separate tub and shower, and spacious walk-in closet! Secondary bedrooms have walk-in closets, too! Enjoy the great outdoors with a covered patio! Donât miss your opportunity to call Madison Bend home, schedule a visit today!
- Type:
- Single Family
- Sq.Ft.:
- 2,207
- Status:
- Active
- Beds:
- 3
- Year built:
- 2024
- Baths:
- 2.00
- MLS#:
- 87387026
- Subdivision:
- Mavera
ADDITIONAL INFORMATION
Welcome to Mavera in Conroe! This 3-bedroom, 2-bathroom Cameron home boasts a spacious kitchen island, high ceilings, and a covered patio perfect for entertaining. Enjoy the community's swim center and splash park, all within a master-planned neighborhood. Don't miss out on this single-story gem in Conroe, TX!
- Type:
- Single Family
- Sq.Ft.:
- 3,478
- Status:
- Active
- Beds:
- 4
- Lot size:
- 0.28 Acres
- Year built:
- 2021
- Baths:
- 3.10
- MLS#:
- 98897715
- Subdivision:
- Artavia 05
ADDITIONAL INFORMATION
COME AND EXPERIENCE LUXURY LIVING IN THE BEAUTIFUL COMMUNITY OF ARTAVIA! This custom J Patrick Home is ONE OF A KIND! Oversized lot in a quiet cul-de-sac! 4-bedroom, 3.5 bath, game room, large office, grand entryway, OPEN FLOOR PLAN and MUCH MORE! The oversized 2-car garage with workshop can easily be converted to a 3-car garage! TONS of storage including 2 decked attics! The chef's kitchen offers granite countertops, designer lighting, and 2 PANTRIES one being a large walk-in, and an extra-large utility/mud room. Owners have added custom automated window treatments and NEW wood grain tile flooring throughout! The spa-like primary bath has quartz counter tops, dual sinks, separate shower and free-standing tub! This home is perfect for entertaining! Extended covered patio, outdoor kitchen, separate outdoor dining area and NO back neighbors! THIS IS A MUST SEE!! DON'T MISS OUT! **MOTIVATED SELLER!
- Type:
- Single Family
- Sq.Ft.:
- 3,639
- Status:
- Active
- Beds:
- 4
- Year built:
- 2024
- Baths:
- 3.10
- MLS#:
- 26446195
- Subdivision:
- Artavia
ADDITIONAL INFORMATION
This stunning 4-bedroom, 3.5-bathroom home in Artavia offers 3,639 square feet of luxury living space. With a spacious media room and a private study flooded with natural light, this Harper home is perfect for both entertaining and working from home. Enjoy the modern amenities and beautiful design of this property in Conroe, TX.
- Type:
- Single Family
- Sq.Ft.:
- 1,523
- Status:
- Active
- Beds:
- 3
- Year built:
- 2024
- Baths:
- 2.00
- MLS#:
- 83269294
- Subdivision:
- Madison Bend
ADDITIONAL INFORMATION
Love where you live in Madison Bend in Conroe, TX! Conveniently located 1.5 miles off I-45 and N FM 3083 W â homeowners enjoy a low property tax rate and close proximity to Lake Conroe and The Woodlands! The Grayson floorplan is a charming 1-story home with 3 bedrooms, 2 bathrooms, and a 2-car garage! This home has it all, including vinyl plank flooring throughout the common areas. The gourmet kitchen is sure to please with 42â cabinets, granite countertops, and stainless-steel appliances! Retreat to the Ownerâs Suite featuring a separate tub and shower and a spacious walk-in closet! Enjoy the great outdoors with a covered patio! Don't miss your opportunity to call Madison Bend home, schedule a visit today!
$700,000
17018 Harpers Way Conroe, TX 77385
- Type:
- Single Family
- Sq.Ft.:
- 3,129
- Status:
- Active
- Beds:
- 4
- Lot size:
- 0.3 Acres
- Year built:
- 2020
- Baths:
- 3.00
- MLS#:
- 90906068
- Subdivision:
- Harpers Preserve 01
ADDITIONAL INFORMATION
Gorgeous move-in ready home in the master planned community of Harper's Preserve! Beautiful wood look tile throughout living areas & hallways. Step inside to a home office w/ french doors. Open concept living room features a fireplace & wall of windows just steps from the gourmet kitchen w/ a huge island w/ seating, granite counters, tile backsplash, SS appliances, double oven, under cabinet lighting, & bright dining room. Retreat to the primary suite w/ a tray ceiling & an en-suite bath w/ dual vanities, spacious glassed-in shower with custom tile, separate tub, and large his and hers walk-in closets! Two secondary bedrooms share a bath while the 4th bedroom has its own en-suite bath. Don't miss the media room w/ french doors! Fully fenced backyard w/ covered patio & a pool-sized backyard - NO back neighbors! Tandem 4 car garage, ADT system w/ cameras, whole house water filter, smart home w/ climate control, smart oven, smart lights. Gated community w/ amenities and schools close by.
- Type:
- Single Family
- Sq.Ft.:
- 2,837
- Status:
- Active
- Beds:
- 4
- Lot size:
- 0.17 Acres
- Year built:
- 2022
- Baths:
- 3.00
- MLS#:
- 78793319
- Subdivision:
- Fosters Ridge 19
ADDITIONAL INFORMATION
Experience the charm of this home in the wonderful Fosters Ridge Community. Explore this "like new" 4-bedroom, 3-full-bath home filled with contemporary features. As you step inside, you'll be greeted by high ceilings & an open floor plan. The spacious kitchen boasts sleek countertops & bright cabinetry for all your storage needs. Discover additional storage accessible through the large laundry room.The primary bedroom on the main floor features well-appointed bathroom & a spacious walk-in closet. Another bedroom & full bath downstairs provide guest accommodation or a convenient office space.Upstairs, find generously sized bedrooms connected to an open oversized open game room, perfect for movie nights or playtime. Step outside to the covered patio, offering a shaded spot for outdoor gatherings.The backyard is ideal for a pool or children's play area. Recently installed Solar Panels improve energy efficiency too, ask for more info!Home Automation System!Zoned to Woodlands schools!
- Type:
- Single Family
- Sq.Ft.:
- 1,365
- Status:
- Active
- Beds:
- 3
- Year built:
- 2024
- Baths:
- 2.00
- MLS#:
- 31786992
- Subdivision:
- Madison Bend
ADDITIONAL INFORMATION
Love where you live in Madison Bend in Conroe, TX! Conveniently located 1.5 miles off I-45 and N FM 3083 W â homeowners enjoy a low property tax rate and close proximity to Lake Conroe and The Woodlands! The Cole floor plan is a charming 1-story home with 3 bedrooms, 2 bathrooms, and a 2-car garage. This home has it all, including privacy blinds and vinyl plank flooring throughout the home! The gourmet kitchen is sure to please with 42" cabinets, granite countertops, and stainless-steel appliances! Retreat to the Owner's Suite featuring a separate tub and shower, walk-in closet, and tray ceiling for some dramatic flair! Donât miss your opportunity to call Madison Bend home, schedule a visit today!
- Type:
- Single Family
- Sq.Ft.:
- 2,221
- Status:
- Active
- Beds:
- 3
- Year built:
- 2023
- Baths:
- 2.10
- MLS#:
- 78292369
- Subdivision:
- Stonebrooke
ADDITIONAL INFORMATION
Storage, Storage, Storage! The Madison floor plan by Ashton Woods has it all! For starters, elevation B will stop you in your tracks with its high peaks on every point to the brick detail and stone combination that outlines the 10ft porch entry. The heart of the home will make you miss a beat once you see the kitchen cabinets that take over two walls, creating an abundant amount of storage and countertop space. Plus find more storage under the stairs and even extra storage out in the garage or create a workshop space. Still need more storage, then the huge first floor primary walk-in closet can help or even the second floor loft with walk-in closet. The Loft alone spans across two bedrooms and a full bathroom. If that's not enough, then escape it all in the backyard on your covered patio. Contact the Ashton Woods Team today to take advantage of all this storage.
- Type:
- Single Family
- Sq.Ft.:
- 2,241
- Status:
- Active
- Beds:
- 4
- Year built:
- 2023
- Baths:
- 3.00
- MLS#:
- 16217126
- Subdivision:
- Stonebrooke
ADDITIONAL INFORMATION
The Newport floor plan by Ashton Woods is known for its livability and ease of comfort with privacy. The brick and stone outlined entry of elevation C will welcome you in to the livability of its design. You will be greeted by a wall of windows leading you from the foyer all the way to the back covered patio resulting in an impressive amount of natural light throughout. In fact, the kitchen island will stretch across three windows making it easy to cook, eat and entertain all at the same time. The first floor also includes the primary bedroom with upgraded bathroom suite to have an oversized shower with seat and a huge walk-in closet. As well as another bedroom on the other side of the home with full bathroom for added privacy. Up on the second floor you will find two more bedrooms, full bathroom with a huge loft space that expands across both bedrooms. Contact the Ashton Woods Team today to find out more!
| Copyright © 2024, Houston Realtors Information Service, Inc. All information provided is deemed reliable but is not guaranteed and should be independently verified. IDX information is provided exclusively for consumers' personal, non-commercial use, that it may not be used for any purpose other than to identify prospective properties consumers may be interested in purchasing. |
Conroe Real Estate
The median home value in Conroe, TX is $217,000. This is lower than the county median home value of $238,000. The national median home value is $219,700. The average price of homes sold in Conroe, TX is $217,000. Approximately 48.93% of Conroe homes are owned, compared to 41.59% rented, while 9.48% are vacant. Conroe real estate listings include condos, townhomes, and single family homes for sale. Commercial properties are also available. If you see a property you’re interested in, contact a Conroe real estate agent to arrange a tour today!
Conroe, Texas has a population of 77,086. Conroe is less family-centric than the surrounding county with 34.64% of the households containing married families with children. The county average for households married with children is 38.8%.
The median household income in Conroe, Texas is $54,258. The median household income for the surrounding county is $74,323 compared to the national median of $57,652. The median age of people living in Conroe is 33.7 years.
Conroe Weather
The average high temperature in July is 93.2 degrees, with an average low temperature in January of 40 degrees. The average rainfall is approximately 49.6 inches per year, with 0.1 inches of snow per year.
