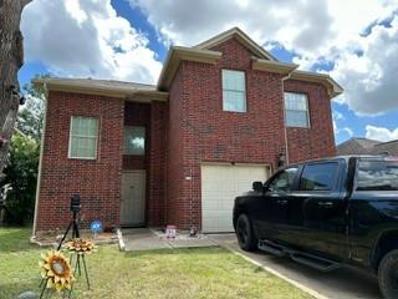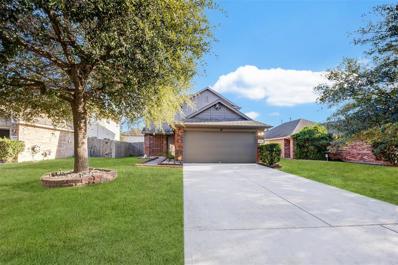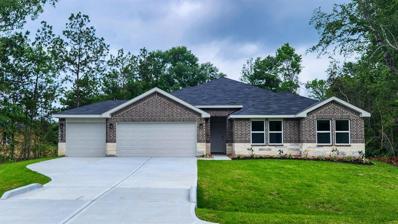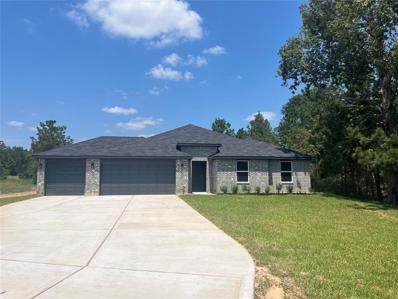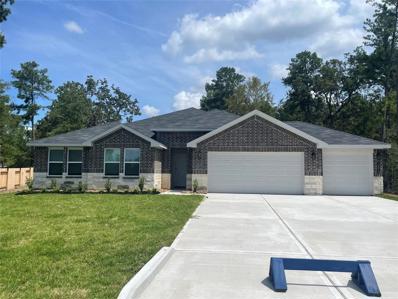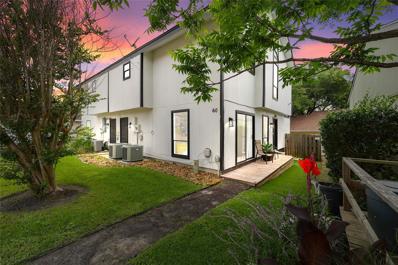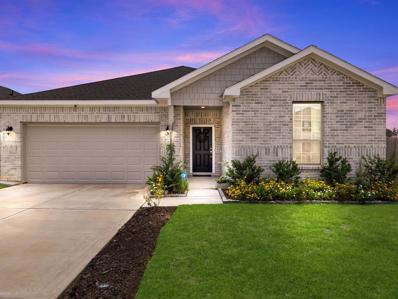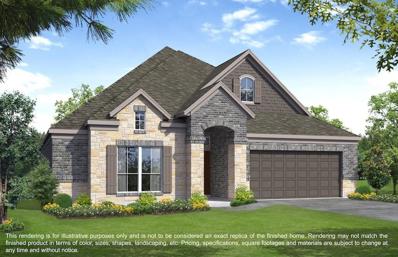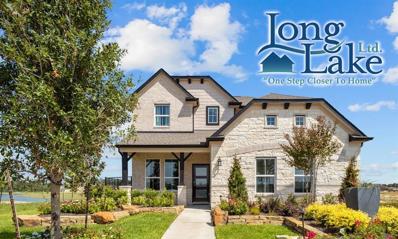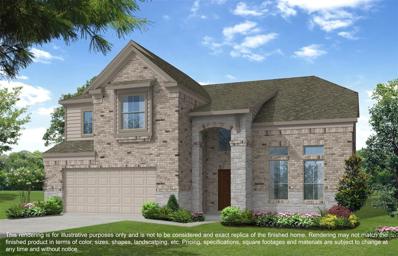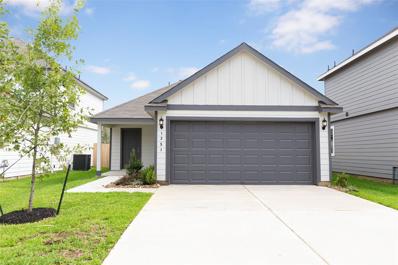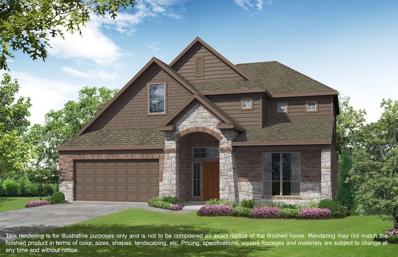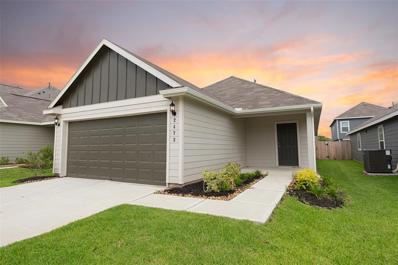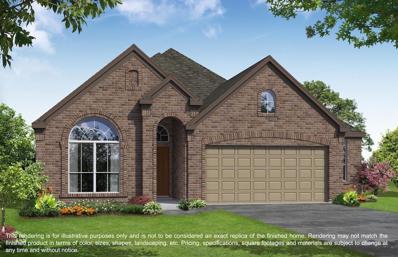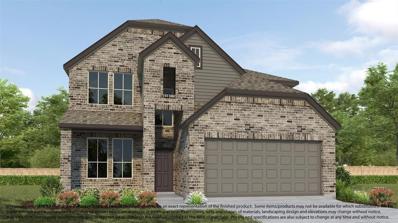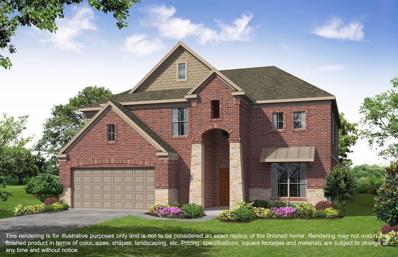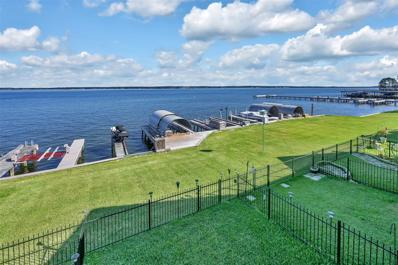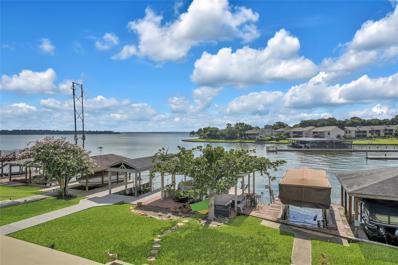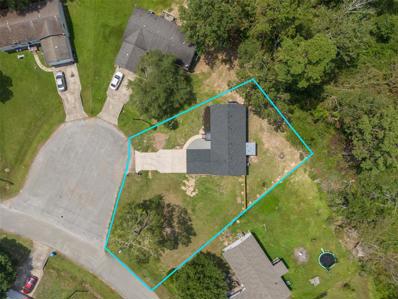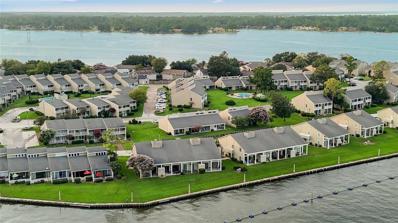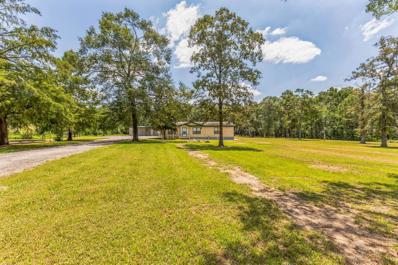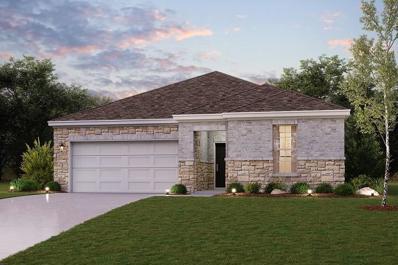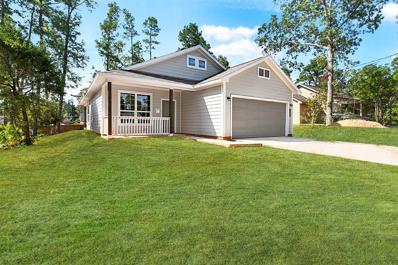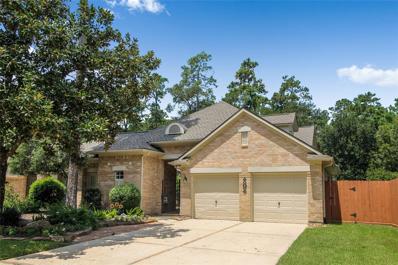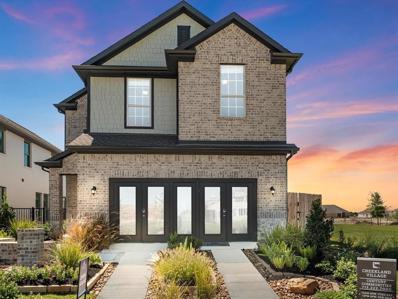Conroe TX Homes for Sale
$269,900
997 Oak Glen Drive Conroe, TX 77378
- Type:
- Single Family
- Sq.Ft.:
- 1,783
- Status:
- Active
- Beds:
- 3
- Lot size:
- 0.12 Acres
- Year built:
- 2004
- Baths:
- 2.10
- MLS#:
- 61636998
- Subdivision:
- Olde Oaks 01
ADDITIONAL INFORMATION
Beautiful established neighborhood of Olde Oaks. This classic brick 3 bedroom 2.5 bath is a perfect family home. Near Willis High School. Easy commute to freeway. No MUD taxes. See the virtual tour!
- Type:
- Single Family
- Sq.Ft.:
- 1,785
- Status:
- Active
- Beds:
- 3
- Lot size:
- 0.13 Acres
- Year built:
- 2010
- Baths:
- 2.10
- MLS#:
- 31595793
- Subdivision:
- Hidden Creek
ADDITIONAL INFORMATION
Discover your dream residence nestled just minutes from I-45, offering an effortless commute to Houston and close proximity to the scenic Lake Conroe and the vibrant activities available in The Woodlands. This exquisite 3-bedroom, 2.5-bathroom home boasts a thoughtful layout with all bedrooms located upstairs, ensuring privacy and tranquility. The upper level also hosts a practical laundry room. The main floor features a welcoming half bathroom for guests, a formal dining room perfect for entertaining, and a spacious family room. At the heart of this home is a kitchen any chef would adore, complete with a large walk-in pantry for ample storage. Adjacent to the kitchen, the breakfast room and family room offer stunning views of the expansive backyard, a haven for outdoor play and relaxation. The addition of a covered back porch provides an idyllic setting for leisurely afternoons or evening gatherings. Freshly painted and meticulously updated. Zoned to the esteemed CONROE ISD.
- Type:
- Single Family
- Sq.Ft.:
- 2,051
- Status:
- Active
- Beds:
- 4
- Year built:
- 2024
- Baths:
- 2.00
- MLS#:
- 96736195
- Subdivision:
- Williams Reserve East
ADDITIONAL INFORMATION
AMAZING NEW D. R. HORTON BUILT 1 STORY 4 BEDROOM IN WILLIAMS RESERVE EAST! MOVE-IN READY! 3 CAR GARAGE + OVERSIZED HOMESITE ON CUL-DE-SAC STREET! .75 ACRE LOT (per MCAD)! Sought-After Interior Layout with Great Open Concept Design! Island Kitchen Adjoins Spacious Dining Area & Supersized Living Room! Privately Located Primary Suite Features Beautiful Bath with Dual Sinks & ENORMOUS Walk-In Closet! Generously Sized Secondary Bedrooms! Large Covered Patio Overlooks MASSIVE Backyard! Home Automation System Included! Energy Star Rated! Small, Quaint Community Nestled in the Piney Woods Near Conroe & Willis! Easy Access to Schools & Hospitals! READY FOR MOVE-IN NOW!
- Type:
- Single Family
- Sq.Ft.:
- 2,608
- Status:
- Active
- Beds:
- 5
- Year built:
- 2024
- Baths:
- 3.00
- MLS#:
- 50982831
- Subdivision:
- Williams Reserve East
ADDITIONAL INFORMATION
REMARKABLE NEW D.R. HORTON BUILT 1 STORY 5 BEDROOM IN WILLIAMS RESERVE EAST! MOVE-IN READY! Expansive, Oversized .75 ACRE (per MCAD) Park-Like Homesite ON CUL-DE-SAC STREET! Super Private Setting - No Neighbors Directly Behind! SOUGHT-AFTER 3 CAR GARAGE! Ultra Versatile Interior Layout with Home Office/Study & Great Split Plan Design! Chef's Dream Island Kitchen Adjoins Supersized Living Room AND Lovely Dining Area! Privately Located Primary Suite Features Great Bath with Dual Sinks, Large Shower, & SUPER DEEP Walk-In Closet! Generously Sized Secondary Bedrooms! Indoor Utility Room! Covered Patio Included! Energy Star Rated! READY FOR MOVE-IN NOW!
$429,090
16011 Bill Court Conroe, TX 77303
- Type:
- Single Family
- Sq.Ft.:
- 2,608
- Status:
- Active
- Beds:
- 5
- Year built:
- 2024
- Baths:
- 3.00
- MLS#:
- 28753912
- Subdivision:
- Williams Reserve East
ADDITIONAL INFORMATION
UNBELIEVABLE NEW D.R. HORTON BUILT 1 STORY 5 BEDROOM IN WILLIAMS RESERVE EAST! MOVE-IN READY! Expansive, Oversized .8 ACRE (per MCAD) Park-Like CUL-DE-SAC HOMESITE! SOUGHT-AFTER 3 CAR GARAGE! Ultra Versatile Interior Layout with Home Office/Study & Great Split Plan Design! Chef's Dream Island Kitchen Adjoins Supersized Living Room AND Lovely Dining Area! Privately Located Primary Suite Features Great Bath with Dual Sinks, Large Shower, & SUPER DEEP Walk-In Closet! Generously Sized Secondary Bedrooms! Indoor Utility Room! Covered Patio & Home Automation System Included! Energy Star Rated! READY FOR MOVE-IN NOW!
- Type:
- Single Family
- Sq.Ft.:
- 1,719
- Status:
- Active
- Beds:
- 3
- Year built:
- 1976
- Baths:
- 3.00
- MLS#:
- 29164245
- Subdivision:
- April Point North 02
ADDITIONAL INFORMATION
Experience the beauty of this stunning remodeled townhome with a water view! With 3 bedrooms 3 baths, and 1700 sqft, this unit offers an expansive open floor plan featuring high ceilings upstairs and abundant windows that showcase the lake scenery. Inside, the townhome offers a versatile layout, ideal for full-time living or weekend getaways. The upstairs patio is a grand space to unwind and soak in the lake view. The open floor plan on the upper level provides ample room for entertaining guests. The townhome's interior is enhanced by beautiful flooring, creating a bright and airy ambiance. This home is nestled within a secure manned gated community, zoned to the highly rated Montgomery ISD, and located steps from Lake Conroe with access for boating and fishing. The community amenities include golf, tennis, a fitness center, marina, two parks, two pools, as well as a clubhouse which features dining for breakfast, lunch, and dinner. The home is currently being used as a weekend home
- Type:
- Single Family
- Sq.Ft.:
- 1,988
- Status:
- Active
- Beds:
- 4
- Lot size:
- 0.2 Acres
- Year built:
- 2022
- Baths:
- 2.00
- MLS#:
- 3645110
- Subdivision:
- Caney Mills
ADDITIONAL INFORMATION
Welcome to this delightful Century Communities home, built in 2022, offering a fresh, new-home feel and alluring curb appeal. Nestled on an expansive corner lot, this property boasts a vast backyard with no side neighbors, perfect for privacy and relaxation. As you arrive, you'll be captivated by the lavish landscaping, inviting you into a luminous layout designed to impress. Inside, sleek wood-look tile floors and tall ceilings create an airy, elegant atmosphere. The heart of the home features a spacious living room, a dining area, and a well-equipped kitchen with granite countertops, a center island, a pantry, and stainless steel appliances. The ownerâs retreat, strategically located away from the other bedrooms, includes a double sink bath with a shower and a generously sized walk-in closet. Three additional well-sized bedrooms share a beautifully appointed full bath. The large fenced backyard is ideal for peaceful evenings or effortless entertaining. Don't miss this stunning home!
- Type:
- Single Family
- Sq.Ft.:
- 2,586
- Status:
- Active
- Beds:
- 3
- Year built:
- 2024
- Baths:
- 2.10
- MLS#:
- 65551203
- Subdivision:
- Barton Creek Ranch
ADDITIONAL INFORMATION
LONG LAKE NEW CONSTRUCTION - Welcome home to 3104 Red Buckeye Lane located in the community of Barton Creek Ranch and zoned to Conroe ISD. This floor plan features 3 bedrooms, 2 full baths, 1 half bath, and an attached 2 car garage. Additional features include pebble mudset walk-in shower, wood-like tile flooring throughout common areas, exterior coach lights, gas stub at rear covered patio, full gutters, under cabinet lighting in kitchen, study with french doors, brick/stone elevation, and exterior 4-sided brick. This home sits on an OVERSIZED CORNER LOT! You don't want to miss all this gorgeous home has to offer! Call to schedule your showing today!
- Type:
- Single Family
- Sq.Ft.:
- 3,039
- Status:
- Active
- Beds:
- 5
- Year built:
- 2024
- Baths:
- 3.10
- MLS#:
- 44063805
- Subdivision:
- Barton Creek Ranch
ADDITIONAL INFORMATION
LONG LAKE NEW CONSTRUCTION - Welcome home to 3116 Red Buckeye Lane located in the community of Barton Creek Ranch and zoned to Conroe ISD. This floor plan features 5 bedrooms, 3 full baths, 1 half bath, and an attached 2-car garage. Additional features include brick/stone elevation, 4-sided brick, rear covered patio, media room, full gutters, under cabinet kitchen lighting, and double entry doors. You don't want to miss all this gorgeous home has to offer! Call to schedule your showing today!
- Type:
- Single Family
- Sq.Ft.:
- 3,306
- Status:
- Active
- Beds:
- 5
- Year built:
- 2024
- Baths:
- 4.10
- MLS#:
- 48766379
- Subdivision:
- Barton Creek Ranch
ADDITIONAL INFORMATION
LONG LAKE NEW CONSTRUCTION - Welcome home to 3108 Red Buckeye Lane located in the community of Barton Creek Ranch and zoned to Conroe ISD. This floor plan features 5 bedrooms, 4 full baths, 1 half bath, and an attached 2-car garage. Additional features include study with french doors, added 5th bedroom with private bath, stone/brick elevation, 4-sided brick, pebble mudset walk-in shower, wood beams in dining room, under kitchen cabinet lighting, covered rear patio, and gutters around entire house. You don't want to miss all this gorgeous home has to offer! Call to schedule your showing today!
$239,990
1351 Sue Peak Court Conroe, TX 77301
- Type:
- Single Family
- Sq.Ft.:
- 1,589
- Status:
- Active
- Beds:
- 3
- Year built:
- 2024
- Baths:
- 2.00
- MLS#:
- 87547413
- Subdivision:
- Cliffstone Hills
ADDITIONAL INFORMATION
Welcome to one of Legend's newest communities in Conroe, TX! Conveniently located off the 336 Loop, Cliffstone Hills makes commuting a breeze! The Grove floor plan is a charming 1-story home with 3 bedrooms, 2 bathrooms, and a 2-car garage. This home has it all, including vinyl plank flooring throughout the common areas! The gourmet kitchen is sure to please with 42-inch cabinets, granite countertops, and stainless-steel appliances! Retreat to the supersized Owner's Suite featuring double sinks, a separate tub and shower, and an extra spacious walk-in closet! Enjoy the great outdoors with full sod, a sprinkler system, and a covered patio! Donât miss your opportunity to call Cliffstone Hills home, schedule a visit today!
- Type:
- Single Family
- Sq.Ft.:
- 3,522
- Status:
- Active
- Beds:
- 4
- Year built:
- 2024
- Baths:
- 3.10
- MLS#:
- 43707852
- Subdivision:
- Barton Creek Ranch
ADDITIONAL INFORMATION
LONG LAKE NEW CONSTRUCTION - Welcome home to 3112 Red Buckeye Lane located in the community of Barton Creek Ranch and zoned to Conroe ISD. This floor plan features 4 bedrooms, 3 full baths, 1 half bath, and 2-car garage. Additional features include study with french doors, media room, stone/brick elevation, 4-sided brick, and covered rear patio! You don't want to miss all this gorgeous home has to offer! Call to schedule your showing today!
- Type:
- Single Family
- Sq.Ft.:
- 1,589
- Status:
- Active
- Beds:
- 3
- Year built:
- 2024
- Baths:
- 2.00
- MLS#:
- 3720037
- Subdivision:
- Cliffstone Hills
ADDITIONAL INFORMATION
** Available to Self-Tour! ** Welcome to one of Legend's newest communities in Conroe, TX! Conveniently located off the 336 Loop, Cliffstone Hills makes commuting a breeze! The Grove floor plan is a charming 1-story home with 3 bedrooms, 2 bathrooms, and a 2-car garage. This home has it all, including vinyl plank flooring throughout the common areas! The gourmet kitchen is sure to please with 42-inch cabinets, granite countertops, and stainless-steel appliances! Retreat to the supersized Owner's Suite featuring double sinks, a separate tub and shower, and an extra spacious walk-in closet! Enjoy the great outdoors with full sod, a sprinkler system, and a covered patio! Donât miss your opportunity to call Cliffstone Hills home, schedule a visit today!
- Type:
- Single Family
- Sq.Ft.:
- 2,427
- Status:
- Active
- Beds:
- 4
- Year built:
- 2024
- Baths:
- 3.00
- MLS#:
- 85953788
- Subdivision:
- Barton Creek Ranch
ADDITIONAL INFORMATION
LONG LAKE NEW CONSTRUCTION - Welcome home to 3128 Red Buckeye Lane located in the community of Barton Creek Ranch and zoned to Conroe ISD. This floor plan features 4 bedrooms, 3 full baths, and an attached 2 car garage. Additional features include wood-like tile flooring throughout the home, extra garage storage, under cabinet lighting in kitchen, covered rear patio, and exterior 4-sided brick. You don't want to miss all this gorgeous home has to offer! Call to schedule your showing today!
- Type:
- Single Family
- Sq.Ft.:
- 2,836
- Status:
- Active
- Beds:
- 4
- Year built:
- 2024
- Baths:
- 3.10
- MLS#:
- 33969779
- Subdivision:
- Barton Creek Ranch
ADDITIONAL INFORMATION
LONG LAKE NEW CONSTRUCTION - Welcome home to 1951 Scarlet Yaupon Way located in the community of Barton Creek Ranch and zoned to Conroe ISD. This floor plan features 4 bedrooms, 3 full baths, 1 half bath, and an attached 2-car garage. Additional features include 3-sided Brick home, Study with French Doors, Rear Covered Patio, Under-Cabinet Lighting, Wood-Look Tile Flooring throughout common areas, Media Room with French Doors, No Rear Neighbors, Full Blinds, and Full Gutters. You don't want to miss all this gorgeous home has to offer! Call and schedule your showing today!
- Type:
- Single Family
- Sq.Ft.:
- 3,523
- Status:
- Active
- Beds:
- 4
- Year built:
- 2024
- Baths:
- 3.10
- MLS#:
- 31825295
- Subdivision:
- Barton Creek Ranch
ADDITIONAL INFORMATION
LONG LAKE NEW CONSTRUCTION - Welcome home to 1912 Golden Spruce Lane located in the community of Barton Creek Ranch and zoned to Conroe ISD. This floor plan features 4 bedrooms, 3 full baths, 1 half bath, and an attached 2-car garage. Additional features include brick/stone elevation, 4-sided brick, rear covered patio, study with french doors, media room, under cabinet kitchen lighting, and NO REAR NEIGHBORS! You don't want to miss all this gorgeous home has to offer! Call to schedule your showing today!
$438,990
13 Regency Point Conroe, TX 77356
- Type:
- Condo/Townhouse
- Sq.Ft.:
- 1,744
- Status:
- Active
- Beds:
- 3
- Year built:
- 1999
- Baths:
- 2.10
- MLS#:
- 31950573
- Subdivision:
- Regency Point
ADDITIONAL INFORMATION
REDUCED!! Lake front 3 bedroom, 2.5 bathroom townhome in a gated community nestled along the shores of Lake Conroe. Featuring a private boat slip and jet ski lift just steps away from your back door, this residence offers unparalleled convenience for water enthusiasts. Admire breathtaking views of Lake Conroe from the balcony. This townhome offers an open floor plan with tons of natural light. The home boasts a fireplace, formal dining area, a breakfast bar, and newly installed wood flooring in the living area, along with fresh furnishings including a new sofa, range, microwave, and washer dryer. The master bedroom provides a personal balcony overlooking the patio, while the three spacious bedrooms are situated upstairs. Residents of this community enjoy access to tennis courts and a pool, fostering an active and vibrant lifestyle. The backyard features a patio ideal for entertaining & BBQs all within a fully fenced area that ensures privacy. Originally listed for $519,990!
$665,000
239 Capetown Conroe, TX 77356
- Type:
- Condo/Townhouse
- Sq.Ft.:
- 2,558
- Status:
- Active
- Beds:
- 3
- Year built:
- 1995
- Baths:
- 2.10
- MLS#:
- 26989467
- Subdivision:
- April Sound 07
ADDITIONAL INFORMATION
Welcome to your lakefront retreat, located in the coveted neighborhood of April Sound. April Sound is a gated, country club community offering a plethora of amenities, including but not limited to, a private marina, multiple pools, 27 pristine fairways, two private restaurants, fitness center, multiple parks, as well as much more! Featuring granite countertops, full height tile backsplash, and stainless appliances adorn the kitchen while rich hardwood floors, oversized fireplace, and ample built-ins provide beauty and function to the living room. The primary bathroom features a soaking tub, and a true Texas sized shower, and granite countertops. The outdoor living spaces will keep you entertained for hours, with expansive decks, a built in hot tub, and open water views. Opportunity awaits to expand this home's square footage with a large attic that can be converted into additional living space with a full third floor.
- Type:
- Single Family
- Sq.Ft.:
- 1,568
- Status:
- Active
- Beds:
- 3
- Lot size:
- 0.34 Acres
- Year built:
- 2001
- Baths:
- 2.00
- MLS#:
- 18266169
- Subdivision:
- Lone Star Ranch
ADDITIONAL INFORMATION
Ready for Move-In! NEW: Floors, HVAC, Water Heater, Roof, Cabinets, Kitchen & MORE!! Renovated 3 bedroom/2 bath home on a cul-de-sac lot, with no rear neighbors. LVP flooring throughout. Open floor plan with spacious living, kitchen, formal dining and breakfast area. Split floorplan with Primary on one side of the home and the secondary bedrooms on the other. Primary w/en-suite bathroom features separate walk-in shower, dual sinks and large soaking tub. Dream kitchen with breakfast bar, granite countertops, white cabinets w/black hardware and stainless steel appliances. Step outside to fenced in backyard.
- Type:
- Condo
- Sq.Ft.:
- 1,648
- Status:
- Active
- Beds:
- 3
- Year built:
- 1975
- Baths:
- 2.10
- MLS#:
- 47277237
- Subdivision:
- April Point 02
ADDITIONAL INFORMATION
Gorgeous April Sound waterfront home with a lovely open floor plan, boasting very high ceilings and spectacular views from the floor to ceiling windows overlooking the beautiful Lake Conroe. The spacious open floorplan includes a kitchen with Silestone counters that overlook the dining and living areas. The first floor is completed by the Primary bedroom with an ensuite bath, vanity and walk-In shower. The upstairs boasts 2 nicely sized bedrooms with a Hollywood bath. The unit comes with 2 assigned parking spaces. Terrific amount of green spaces behind and beside the home for optimal outside play and views. Owners can enjoy 2 April Sound pools and the use of a boardwalk and bulkhead, where residents can dock small to medium sized boats free of charge. Membership to April Sound Country Club is completely optional. The home is turn- key ready for plenty of summertime fun!
- Type:
- Single Family
- Sq.Ft.:
- 1,736
- Status:
- Active
- Beds:
- 3
- Lot size:
- 5 Acres
- Year built:
- 2009
- Baths:
- 2.00
- MLS#:
- 88278312
- Subdivision:
- Pine Shadows 4
ADDITIONAL INFORMATION
Discover your perfect retreat in the tranquil Cut and Shoot area, just halfway between Conroe and Cleveland, with easy access to Hwy 105 East and only 30 minutes from The Woodlands. This gorgeous 5-acre property features a spacious 1,736-square-foot home, manufactured in March 2009 & set on a foundation, offering 3 Bedrooms and 2 Baths. Vaulted ceilings add to the overall spacious floor plan. The Living Room and Bedrooms boast brand new carpeting, installed in April 2024, and easy care vinyl flooring in the Kitchen, Dining Room, Baths & Utility Room with washer and dryer hookups. Kitchen appliances include stove and dishwasher. The property also includes a versatile 1,200-square-foot shop with a roll-up overhead door, a personnel office, and an attached carport that accommodates two vehicles. A lean-to is attached to the back of the shop, offering additional storage space. The home is on septic and has a well, with city water recently added. A 10x10 well house is available.
Open House:
Sunday, 9/22 12:00-5:00PM
- Type:
- Single Family
- Sq.Ft.:
- 1,932
- Status:
- Active
- Beds:
- 3
- Year built:
- 2024
- Baths:
- 2.00
- MLS#:
- 63215354
- Subdivision:
- Caney Mills
ADDITIONAL INFORMATION
The Davis - READY NOW!! Hard to find 1-story with 3 beds and a FLEX room!! 50â Homesite, Granite countertops at whole house, Undermount kitchen sink, 42 Kitchen Cabinets; Blinds, Stainless Steel Appliances that include Whirlpool gas range, microwave oven that is vented outside and dishwasher, REFRIGERATOR, WASHER, AND DRYER, Elongated toilets, Tankless water heater, Dual sinks at owners bath, Tech shield radiant barrier, sod front and back, Sprinkler System, Rooms blocked and wired for ceiling fans, Smart Home Features and more!
- Type:
- Single Family
- Sq.Ft.:
- 1,368
- Status:
- Active
- Beds:
- 3
- Year built:
- 2024
- Baths:
- 2.00
- MLS#:
- 28701630
- Subdivision:
- Royal Forest
ADDITIONAL INFORMATION
Discover your perfect retreat! This contemporary, NEW Construction home features 3 bedrooms, 2 baths, and a spacious 2-car garage in a peaceful neighborhood. Enjoy high ceilings and durable luxury vinyl plank floors. The kitchen boasts quartz countertops, large island with breakfast bar, and stainless steel appliances. Primary bathroom also with quartz countertops, his/her sinks, and stand alone shower. Smart features include-ring doorbell, smart thermostat, Echo Show 5", Eero Mesh Wi-Fi System (2-pack)-installed and set up post close. Relax on the covered front or back porches, then explore the 26 acre private lake with boat ramp and fishing pier. The neighborhood also features a basketball court, playground, and lakeside pavilion. Conroe, Willis or even The Woodlands is nearby for shopping and restaurants.
Open House:
Sunday, 9/22 1:00-4:00PM
- Type:
- Single Family
- Sq.Ft.:
- 2,983
- Status:
- Active
- Beds:
- 3
- Lot size:
- 0.23 Acres
- Year built:
- 2001
- Baths:
- 3.00
- MLS#:
- 60534708
- Subdivision:
- Wdlnds Windsor Hills
ADDITIONAL INFORMATION
You are going to love living here. Nicely updated 3 BR 3.5 bath home in the 55+ neighborhood of Windsor Hills. Plus a 315 sf Casita across the courtyard. Spacious living room features expansive windows overlooking your private backyard paradise backing to the State Forest. Spacious interior with open kitchen, breakfast and living areas. Kitchen features Granite counters, gas cooktop and abundant cabinets. Primary suite and luxurious bath are amazing. You will feel like you are on vacation at a fancy hotel everyday! Formal dining and office downstairs. Upstairs you will find a private BR with ensuite bath. There is a courtyard with a separate Casita, which is where the 3rd bedroom resides. Perfect for guests. This home also features a whole house generator and a 2+ year old roof. HOA maintains front landscaping. If you're looking for luxury, private, carefree living, you have found your new home!
Open House:
Sunday, 9/22 12:00-5:00PM
- Type:
- Single Family
- Sq.Ft.:
- 2,472
- Status:
- Active
- Beds:
- 4
- Year built:
- 2024
- Baths:
- 2.10
- MLS#:
- 56483034
- Subdivision:
- Caney Mills
ADDITIONAL INFORMATION
The Medina - READY NOW!! Model home floorplan!! Extra-large attic space for storage, 50â Homesite, Granite countertops at whole house, Undermount kitchen sink, 42 Kitchen Cabinets; Blinds, Stainless Steel Appliances that include Whirlpool gas range, microwave oven that is vented outside and dishwasher, REFRIGERATOR, WASHER, AND DRYER, Elongated toilets, Tankless water heater, Dual sinks at owners bath, Tech shield radiant barrier, sod front and back, Sprinkler System, Rooms blocked and wired for ceiling fans, Smart Home Features and more!
| Copyright © 2024, Houston Realtors Information Service, Inc. All information provided is deemed reliable but is not guaranteed and should be independently verified. IDX information is provided exclusively for consumers' personal, non-commercial use, that it may not be used for any purpose other than to identify prospective properties consumers may be interested in purchasing. |
Conroe Real Estate
The median home value in Conroe, TX is $328,600. This is higher than the county median home value of $238,000. The national median home value is $219,700. The average price of homes sold in Conroe, TX is $328,600. Approximately 48.93% of Conroe homes are owned, compared to 41.59% rented, while 9.48% are vacant. Conroe real estate listings include condos, townhomes, and single family homes for sale. Commercial properties are also available. If you see a property you’re interested in, contact a Conroe real estate agent to arrange a tour today!
Conroe, Texas has a population of 77,086. Conroe is less family-centric than the surrounding county with 34.64% of the households containing married families with children. The county average for households married with children is 38.8%.
The median household income in Conroe, Texas is $54,258. The median household income for the surrounding county is $74,323 compared to the national median of $57,652. The median age of people living in Conroe is 33.7 years.
Conroe Weather
The average high temperature in July is 93.2 degrees, with an average low temperature in January of 40 degrees. The average rainfall is approximately 49.6 inches per year, with 0.1 inches of snow per year.
