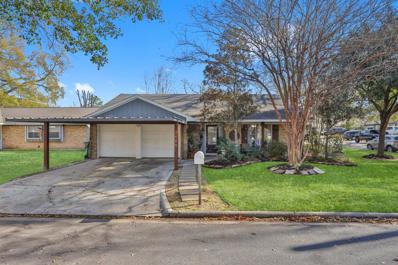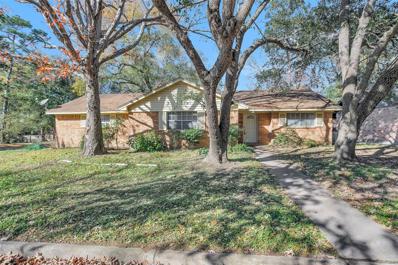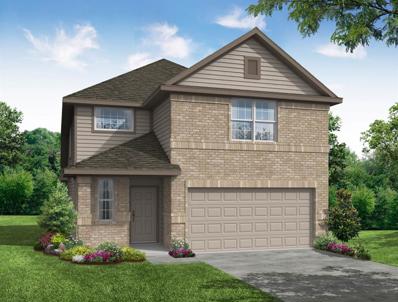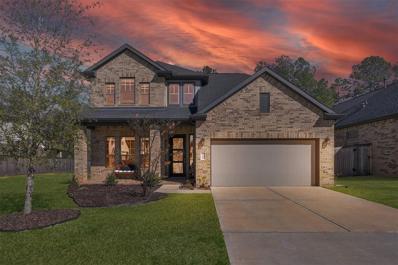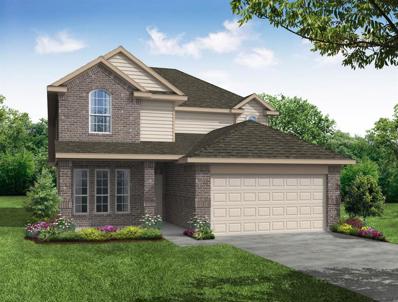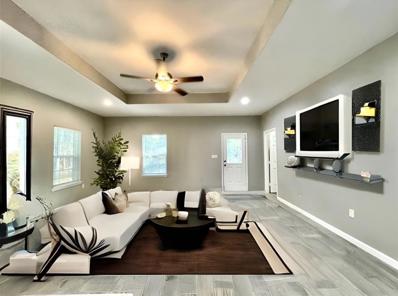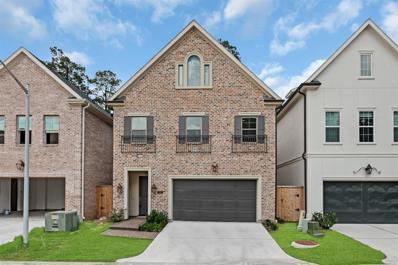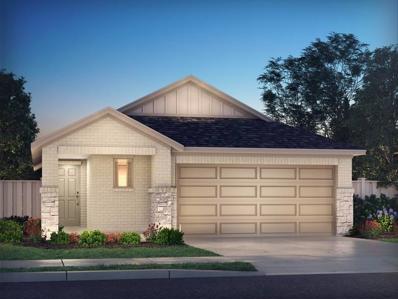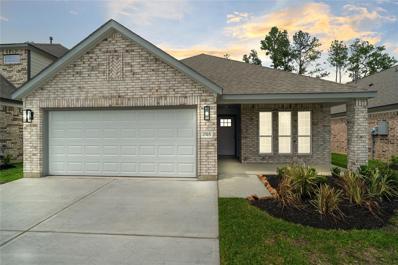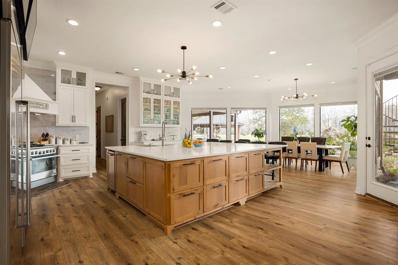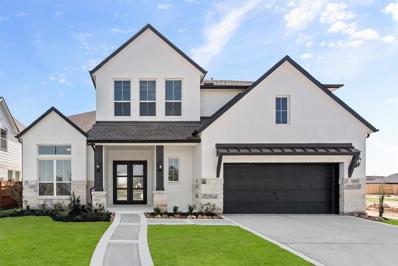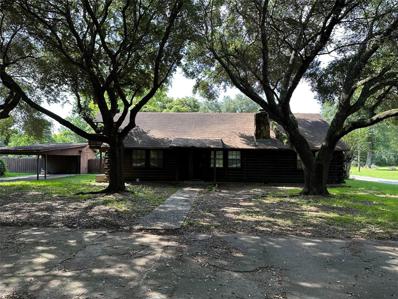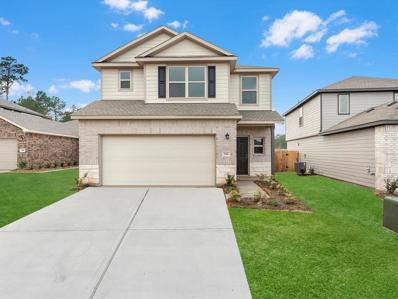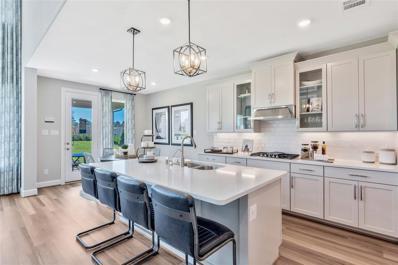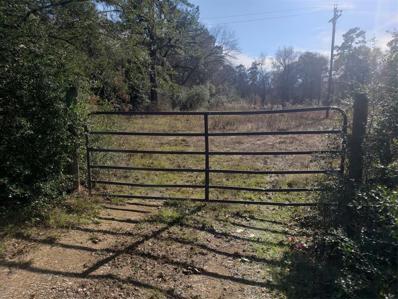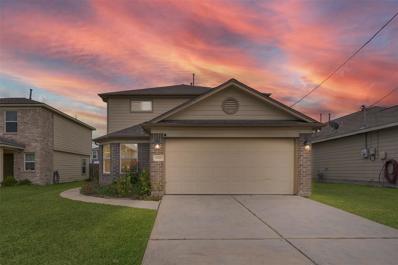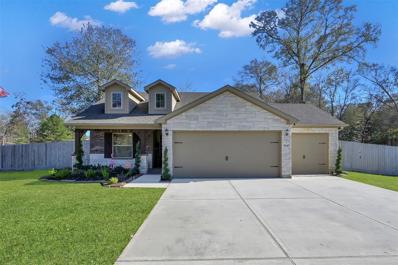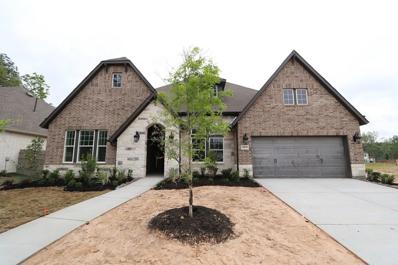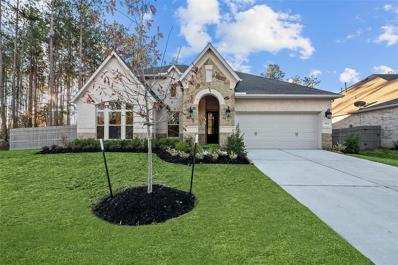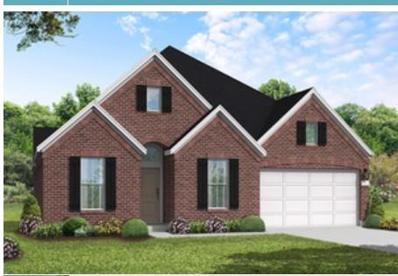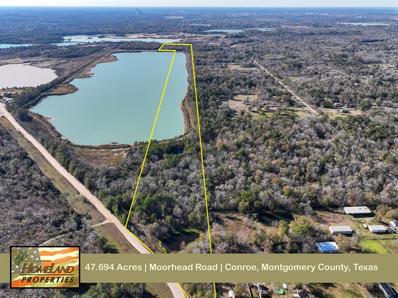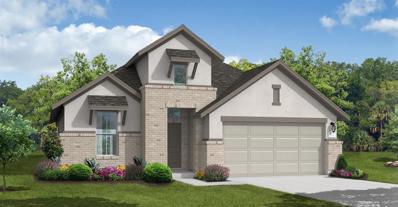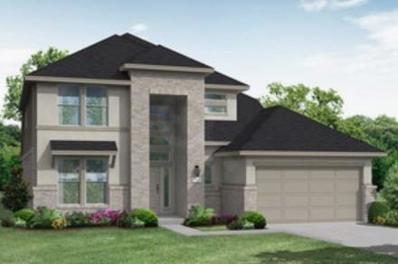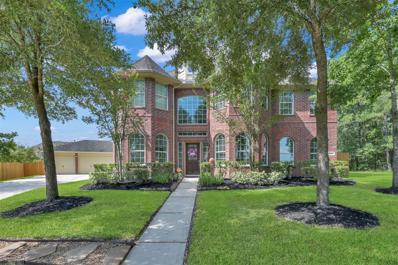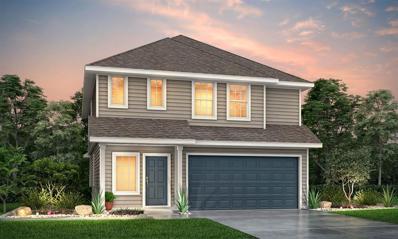Conroe TX Homes for Sale
- Type:
- Single Family
- Sq.Ft.:
- 1,513
- Status:
- Active
- Beds:
- 4
- Lot size:
- 0.19 Acres
- Year built:
- 1970
- Baths:
- 2.00
- MLS#:
- 15297365
- Subdivision:
- Wiggins Village 02
ADDITIONAL INFORMATION
Check out this super adorable, clean and lovingly maintained 4 bed/2 bath/2 car garage PLUS carport located on a large corner lot in Conroe! Home has updated baths and kitchen. All stainless steel appliances. ALL hand scraped engineered hardwood surfaces throughout with exception to baths/tile. A/C replaced (2 years). Water heater replaced. Sprinkler system. Landscaping. Gas fireplace. Patio area is great for cooking out. Very large fenced yard with double gate for entry and safe storage of trailers or recreational vehicles/boat. NO HOA! Walking distance to stores and restaurants. Good schools and wonderful neighbors. LOW taxes. Wedding Venue & Winery nearby.
- Type:
- Single Family
- Sq.Ft.:
- 1,688
- Status:
- Active
- Beds:
- 4
- Lot size:
- 0.24 Acres
- Year built:
- 1968
- Baths:
- 2.00
- MLS#:
- 38650496
- Subdivision:
- Edgewood
ADDITIONAL INFORMATION
Peacefully Situated, Never Flooded 4BR/2BA Gem Awaits! This centrally located 1968 charmer offers the perfect blend of space, convenience, and tranquility. With 4 spacious bedrooms and 2 full bathrooms, there's room for everyone to spread out and relax. The large yard is ideal for barbecues, playtime, or simply enjoying the fresh air. Plus, the quiet street provides a peaceful escape from the hustle and bustle of everyday life. So close to Conroe shopping and restaurants. Make you appointment today!!
- Type:
- Single Family
- Sq.Ft.:
- 2,111
- Status:
- Active
- Beds:
- 4
- Year built:
- 2024
- Baths:
- 2.10
- MLS#:
- 26365917
- Subdivision:
- Madison Bend
ADDITIONAL INFORMATION
Love where you live in Madison Bend in Conroe, TX! Conveniently located 1.5 miles off I-45 and N FM 3083 W â homeowners enjoy a low property tax rate and close proximity to Lake Conroe and The Woodlands! The Briscoe floor plan is a stunning two-story home with soaring ceilings in the foyer and features 4 bedrooms, 2.5 baths, game room, and 2-car garage. This home has it all, including vinyl plank flooring throughout the common areas! The gourmet kitchen is sure to please with 42" cabinetry and granite countertops! Retreat to the first-floor Owner's Suite featuring a beautiful bay window, separate tub and shower, and a walk-in closet. Enjoy the great outdoors with a covered patio! Donât miss your opportunity to call Madison Bend home, schedule a visit today!
- Type:
- Single Family
- Sq.Ft.:
- 2,770
- Status:
- Active
- Beds:
- 4
- Lot size:
- 0.16 Acres
- Year built:
- 2021
- Baths:
- 3.00
- MLS#:
- 53412282
- Subdivision:
- The Woodlands Hills 11
ADDITIONAL INFORMATION
Welcome to 128 Yellow Perch Way in The Woodlands Hills. This gorgeous Chesmar home features 4 bedrooms(2 up + 2 down), 3 full bath, 2 car garage + game room and dining room! Upon entry from the front porch you have a mud area + large storage closet , & to your left a secondary bedroom w/ walk-in closet & full bath. The hallway continues to a dining room & opens to the living/kitchen/brunch space. The kitchen has a large center island, stainless steel appliances, quartz countertops & lots of undercabinet lighting + can lighting. The living area has large windows that overlook the back yard, gas log fireplace & wood look tile. The primary bedroom is a dream w/ vaulted accent ceilings. The primary bath has double sinks, vanity area, large soaking tub, oversized showed, bench area w/ mirror & spacious walk-in closet. Upstairs you have a game room, 2 bedrooms both w/ walk-in closets & a full bathroom. Outside is a covered patio & no direct back neighbors. Make your appointment today!
- Type:
- Single Family
- Sq.Ft.:
- 2,223
- Status:
- Active
- Beds:
- 3
- Year built:
- 2024
- Baths:
- 2.10
- MLS#:
- 86868501
- Subdivision:
- Madison Bend
ADDITIONAL INFORMATION
Love where you live in Madison Bend in Conroe, TX! Conveniently located 1.5 miles off I-45 and N FM 3083 W â homeowners enjoy a low property tax rate and close proximity to Lake Conroe and The Woodlands! The Ridgeview floor plan is a spacious 2-story home with 3 bedrooms, 2.5 baths, study, game room, and 2-car garage. This home has it all, including vinyl plank flooring throughout the first floor and tray ceilings in the family room for some dramatic flair! The first floor offers the perfect space for entertaining with an island kitchen open to expansive living and dining areas! The gourmet kitchen is sure to please with 42" cabinetry and granite countertops! Retreat to the Owner's Suite featuring a separate tub and shower and a walk-in closet! Enjoy the great outdoors on the covered patio! Don't miss your opportunity to call Madison Bend home, schedule a visit today!
- Type:
- Single Family
- Sq.Ft.:
- 1,725
- Status:
- Active
- Beds:
- 3
- Lot size:
- 0.46 Acres
- Year built:
- 2023
- Baths:
- 2.00
- MLS#:
- 88856346
- Subdivision:
- Whispering Pines 03
ADDITIONAL INFORMATION
Discover the perfect blend of being surrounded by trees and the modern touches of this new construction home 3-bedroom, 2-bathroom home located in Conroe. Once inside, there's a spacious living/dining combo, where natural light pours in through windows, highlighting the raised ceiling in the living room and crown molding. The kitchen, features modern appliances, ample counter space, and tasteful cabinetry. Escape to the primary bedroom retreat situated at the back of the home for maximum privacy. The Primary bedroom boasts one walk-in closet providing extra storage space. The en-suite bathroom offers a tranquil standing shower allowing you to unwind in style. Outdoor enthusiasts will love the covered back patio, and a big backyard ready for your own personal paradise. Watch the 3D tour. Call for any questions.
- Type:
- Single Family
- Sq.Ft.:
- 2,356
- Status:
- Active
- Beds:
- 3
- Lot size:
- 0.06 Acres
- Year built:
- 2023
- Baths:
- 3.10
- MLS#:
- 45848898
- Subdivision:
- Boulevard Green
ADDITIONAL INFORMATION
Welcome home to your brand new Pelican Builder's, 2-story Patio Home situated in the gated community of Boulevard Green; just 2 blocks from I-45. Your brand new home is lined with gorgeous engineered hardwood flooring throughout the first floor, 10' ceilings, floor-to-ceiling double-pane windows, gourmet Quartz-island kitchen open to the living area, under-cabinet lighting, brand new stainless-steel appliances, built-in wine cooler, soaring ceilings, over-sized 2-car attached garage, iron-spindled staircase leading to the spacious Primary En-suite with 2 large walk-in closets, 2 Guest Suites with their own private bathrooms, in-home utility room, brand new plush carpeting in all 3 bedrooms, and quaint covered patio area. Yard maintenance is included in the annual HOA fees! Boulevard Green offers a sparkling community swimming pool, lush landscaping, and beautiful courtyards as well as a low tax rate (no MUD tax). Brand new blinds have been installed!
- Type:
- Single Family
- Sq.Ft.:
- 1,449
- Status:
- Active
- Beds:
- 3
- Year built:
- 2024
- Baths:
- 2.00
- MLS#:
- 30120839
- Subdivision:
- Montgomery Oaks
ADDITIONAL INFORMATION
Brand new, energy-efficient home available by Apr 2024! Home backs to trees and includes Elemental interior package. Tucked at the rear of the home, the Cascade's private primary suite boasts dual sinks and a large walk-in closet for ample storage. White cabinets with cotton white granite countertops, brown tone EVP flooring with multi-tone carpet in our Elemental pa Easy access to I-45 makes it simple to get to work or play quickly. Located in the fast-growing City of Conroe, these affordable homes are located in the desirable Willis ISD. Each energy-efficient home also comes standard with features that go beyond helping you save on utility billsâthey allow your whole family to live better and breathe easier too.* Each of our homes is built with innovative, energy-efficient features designed to help you enjoy more savings, better health, real comfort and peace of mind.
- Type:
- Single Family
- Sq.Ft.:
- 1,776
- Status:
- Active
- Beds:
- 3
- Year built:
- 2023
- Baths:
- 2.00
- MLS#:
- 20553409
- Subdivision:
- Barton Creek Ranch
ADDITIONAL INFORMATION
LONG LAKE NEW CONSTRUCTION - Welcome home to 2515 Forest Cedar Lane located in the community of Barton Creek Ranch and zoned to Conroe ISD. This floor plan features 3 bedrooms, 2 full baths and an attached 2-car garage. You don't want to miss all this gorgeous home has to offer! Call to schedule your showing today!
$3,100,000
10210 Stidham Road Conroe, TX 77302
- Type:
- Other
- Sq.Ft.:
- 8,300
- Status:
- Active
- Beds:
- 6
- Lot size:
- 33 Acres
- Year built:
- 1997
- Baths:
- 7.20
- MLS#:
- 64907137
- Subdivision:
- League Surv Abs #70
ADDITIONAL INFORMATION
This luxurious home features 6-7 bedrooms and 7 bathrooms, providing ample space for comfort and privacy. The property spans 33 acres, offering a generous amount of land for various activities and outdoor pursuits. Additionally, the residence boasts a media room for entertainment, a 10-car garage for car enthusiasts, and a pool for relaxation and recreation. The outdoor living space enhances the overall experience, providing a perfect setting for gatherings and enjoying the expansive surroundings. Notably, the property is equipped with a generator for reliable power supply. Additionally, a poured slab with pre-installed electrical and plumbing awaits customization, allowing you to build out whatever suits your needs, adding a unique and personalized touch to the property.
- Type:
- Single Family
- Sq.Ft.:
- 3,700
- Status:
- Active
- Beds:
- 5
- Year built:
- 2024
- Baths:
- 4.10
- MLS#:
- 76800312
- Subdivision:
- Grand Central Park
ADDITIONAL INFORMATION
Westin Homes NEW Construction (Asher IX, Elevation BP) CURRENTLY BEING BUILT. Two story. 5 bedrooms. 4.5 baths. Elegant double front door entry, Family room, informal dining room and study. Spacious island kitchen open to family room. Primary suite with large double walk-in closets and secondary bedroom on first floor. Three additional bedrooms, spacious game room and media room on second floor. Attached 3-car tandem garage. Grand Central Park is Conroe's premier master-planned community where nature and tranquility meets big city conveniences. Enjoy community lakes and luscious tree filled scenery while taking advantage of the many amenities that Grand Central Park has to offer. Located near the Woodlands and I-45. Stop by the Westin Homes sales model today to learn more about Grand Central Park!
$380,000
14374 Strausie Lane Conroe, TX 77302
- Type:
- Single Family
- Sq.Ft.:
- 2,385
- Status:
- Active
- Beds:
- 4
- Lot size:
- 1.17 Acres
- Year built:
- 1982
- Baths:
- 2.10
- MLS#:
- 70309860
- Subdivision:
- Allendale 01
ADDITIONAL INFORMATION
Charming home that needs TLC! This 4-bedroom, 2.5-bathroom home is perfect for the DIY enthusiast or investor looking to put in some sweat equity. With a little TLC, this property has the potential to be a true gem. This home features a spacious living room, Entertainment room with wet bar and balcony, a large backyard with pool, and a large 3200 sqft workshop with 3 phase power and studio apartment with full bathroom! Located in a quiet neighborhood, this property is just minutes away from shopping, dining, and entertainment. Don't miss out on this amazing opportunity to turn this house into your dream home.
- Type:
- Single Family
- Sq.Ft.:
- 1,689
- Status:
- Active
- Beds:
- 3
- Year built:
- 2024
- Baths:
- 2.10
- MLS#:
- 8053516
- Subdivision:
- Cielo
ADDITIONAL INFORMATION
The Camden floorplan - Are you looking for a big back yard? Then this home is for you!!! 56 feet deep! Plenty of room for a pool and still have room for the kids, dogs, garden, etc. Kitchen features 42" cabinets, quartz counter tops and stainless appliances. Primary bath has an oversized walk-in shower. Open concept home with 9 foot ceilings on the Whole 1st story!!! With home that close before May 29th the buyer will get a free Refrigerator, Blinds, Garage Door Opener and Back yard Sod.
- Type:
- Single Family
- Sq.Ft.:
- 3,001
- Status:
- Active
- Beds:
- 4
- Year built:
- 2024
- Baths:
- 3.10
- MLS#:
- 64573540
- Subdivision:
- Montgomery Oaks
ADDITIONAL INFORMATION
Brand new, energy-efficient home available by Mar 2024! Int. PKG - Classic White Collection / No Rear Neighbor. The Cedarâs curved staircase is the centerpiece of this sprawling open-concept. Cook dinner in the kitchen without missing the conversation in the family room. Upstairs, the game room affords endless possibilities. Spend less time in the car and more time making memories with the people who matter most. Located in desirable Conroe, easy access to I-45 makes it simple to get to work or play in a few minutes. Nearby shopping, dining, and entertainment mean you donât need to venture far for a night out. We also build each home with innovative, energy-efficient features that cut down on utility bills so you can afford to do more living.* Each of our homes is built with innovative, energy-efficient features designed to help you enjoy more savings, better health, real comfort and peace of mind.
- Type:
- Other
- Sq.Ft.:
- n/a
- Status:
- Active
- Beds:
- n/a
- Lot size:
- 10 Acres
- Baths:
- MLS#:
- 63462094
- Subdivision:
- N/A
ADDITIONAL INFORMATION
- Type:
- Single Family
- Sq.Ft.:
- 2,138
- Status:
- Active
- Beds:
- 4
- Lot size:
- 0.11 Acres
- Year built:
- 2014
- Baths:
- 2.10
- MLS#:
- 25897182
- Subdivision:
- Gleneagles 06
ADDITIONAL INFORMATION
Discover the perfect blend of comfort and convenience in this well maintained two-story single-family home. As you step through the front door, a guest bedroom awaits, conveniently situated downstairs off the entryway for added privacy and accessibility. The heart of the home is a well-designed kitchen, featuring a brand new dishwasher installed in September 2023. The adjoining dining area provides a perfect setting for family meals and gatherings with additional sitting in the breakfast nook. Three additional bedrooms await, including the luxurious primary ensuite, complete with double sinks, a jetted soaking tub, and a separate shower. a new roof installed in August 2023, ensuring durability and enhancing the home's overall appeal. Convenience is at your fingertips with numerous parks just minutes away, offering recreational opportunities for all. Easy access to I-45 simplifies commuting. Don't let this beautiful home slip away, schedule your showing today.
- Type:
- Single Family
- Sq.Ft.:
- 1,839
- Status:
- Active
- Beds:
- 4
- Lot size:
- 1 Acres
- Year built:
- 2017
- Baths:
- 2.00
- MLS#:
- 915303
- Subdivision:
- Deer Trail Two 04
ADDITIONAL INFORMATION
THIS HOME HAS IT ALL!!!! Situated on an oversized corner lot, along with the meticulous care given to this home, the owner has added many upgrades for the new owner to enjoy. What upgrades? I'm glad you asked. In addition to custom walls in every bedroom, crown moulding in the kitchen and entryway, exterior cameras, and an oversized back patio, this home comes with a WHOLE HOUSE SALTWATER FILTRATION SYSTEM, a water misting system, irrigation system in the front and back yard, and, wait for it...an EXTERIOR ARCHITECTURAL LIGHTING PACKAGE, to name a few! Call to schedule your private tour.
- Type:
- Single Family
- Sq.Ft.:
- 3,294
- Status:
- Active
- Beds:
- 4
- Year built:
- 2024
- Baths:
- 3.10
- MLS#:
- 14472666
- Subdivision:
- Artavia
ADDITIONAL INFORMATION
WOW! Welcome to your new home where privacy and elegance meet. This beautiful, open concept home has no rear neighbors. This new David Weekley home has vaulted ceilings in family, outdoor living and owner retreat. Your chefs kitchen features a 5 burner cooktop, single - basin under mount sink, an abundance of cabinets and a walk-in, wrap around pantry! Your secondary bedrooms offer a Jack and Jill bathroom with a walk-in shower. Enjoy social gatherings from the backyard paradise of your expansive outdoor living patio. Begin and end each day in your stunning owner's retreat, which includes a luxurious bathroom and a deluxe walk in closet. The guest suite offers private bathroom. Enjoy morning coffee or an afternoon drink in your versatile sunroom. The family foyer helps you stay organized with the backpack rack and built in cabinetry with direct access to the laundry room and owner's closet. Plus, it leads you to a 4 car garage!! Live colorfully in Artavia.
- Type:
- Single Family
- Sq.Ft.:
- 2,668
- Status:
- Active
- Beds:
- 5
- Year built:
- 2023
- Baths:
- 3.00
- MLS#:
- 80719502
- Subdivision:
- Artavia
ADDITIONAL INFORMATION
David Weekley Homes is proud to present the Bluffwood plan that features 5 bedrooms, private study and 3 car garage! This beautifully upgraded home features a gray, white and natural wood tone color pallet with designer backsplash. The kitchen also includes built in appliances, 5 burner gas cooktop, coffee bar, built in trash bin and under cabinet lighting! You will really enjoy the oversized covered back porch with gas line and electrical has been added for your wall mount TV . When your tired of enjoying your enormous backyard take a 1 block walk to Artavia's Lake and Cafe. Yes, this is a prime location that puts you next to all the community action! You get all of this plus the comfort of knowing you purchased a home that is with a Diamond Level Builder with Environments for Living. This means your home is crafted and inspected to meet certain requirements to guarantee the 3 year warranty on the heating and cooling usage of your home!
- Type:
- Single Family
- Sq.Ft.:
- 2,559
- Status:
- Active
- Beds:
- 4
- Year built:
- 2024
- Baths:
- 3.10
- MLS#:
- 96303606
- Subdivision:
- The Meadows At Imperial Oaks
ADDITIONAL INFORMATION
This perfect one-story home has a dramatic entry; showcasing a stunning rotunda that leads to a private guest bedroom with its own en suite bath. As you continue down the foyer you will be awed by the stunning 14' ceilings that start in the kitchen and continue on through to the family room. This plan features 4 bedrooms, 3.5 baths, a study, and a spacious family room that is open to the kitchen. The gorgeous kitchen boasts an oversized island with quartz countertops, 42-inch cabinetry and stainless-steel appliances. This home also has a formal dining room and breakfast nook, providing perfect gathering spaces for family and friends. The master suite is complete with his-and-her vanities, a garden tub and a large walk-in closet, Move entertaining to the great outdoors and enjoy the tranquility of your back yard under the covered patio. Complete with a 3-car tandem garage. Come make this dream home yours!
$453,093
1 Moorhead Road Conroe, TX 77302
- Type:
- Other
- Sq.Ft.:
- n/a
- Status:
- Active
- Beds:
- n/a
- Lot size:
- 47.69 Acres
- Baths:
- MLS#:
- 9388803
- Subdivision:
- Na
ADDITIONAL INFORMATION
âOne-Offâ, residual, tract of land with lake frontage. Dual access on Moorhead Rd., and East River Rd. San Jacinto River frontage ! Secluded, low traffic, easily accessed. Montgomery County address ! Electricity at east and west end. Conditions of the lake are unknown. Images in drone aerial video cover more than just the subject property.
- Type:
- Single Family
- Sq.Ft.:
- 2,076
- Status:
- Active
- Beds:
- 4
- Year built:
- 2024
- Baths:
- 3.00
- MLS#:
- 29384312
- Subdivision:
- The Meadows Of Imperial Oaks
ADDITIONAL INFORMATION
Nestled on a spacious lot with no immediate rear neighbors, this bespoke home is designed for both comfort and style. Step inside to discover the allure of luxury vinyl plank flooring, complemented by granite countertops and a convenient powder room. Catering to family needs, there's a dedicated kids' retreat, providing a space for the little ones to play and unwind. The heart of the home is a chef's style kitchen, complete with stainless steel appliances, offering a generous area for the family to come together and create memorable holiday dinners. Adding to the appeal, Coventry Homes ensures peace of mind with a 10-year "structure and foundation warranty," along with a 10-year parts and 5-year labor A/C warranty. Visit today!
- Type:
- Single Family
- Sq.Ft.:
- 2,791
- Status:
- Active
- Beds:
- 4
- Year built:
- 2024
- Baths:
- 4.00
- MLS#:
- 52163849
- Subdivision:
- The Meadows At Imperial Oaks
ADDITIONAL INFORMATION
The very popular âColinâ plan by Coventry Homes features 4 bedrooms, 3 and half baths, soaring ceilings and loads of abundant light through the entire home.The kitchen overlooks the family room and features a large center Island and built in stainless steel appliances. The first floor show cases a primary bedroom with a separate soaker tub and spacious shower and oversized walk-in-closet. Also on the main floor is a study, 2nd en-suite bedroom and spacious utility room and powder bath. Upstairs you'll find 2 more bedrooms and a gorgeous game room overlooking the family room below. All this plus a 4 CAR GARAGE on a 11440 sqft east facing lot. A very unique buying opportunity.
$449,999
3302 Compass Court Conroe, TX 77301
- Type:
- Single Family
- Sq.Ft.:
- 3,066
- Status:
- Active
- Beds:
- 5
- Lot size:
- 0.25 Acres
- Year built:
- 2009
- Baths:
- 3.10
- MLS#:
- 20380489
- Subdivision:
- Barton Woods 02
ADDITIONAL INFORMATION
Welcome to 3302 Compass Ct in Barton Woods! This 5 bedrooms, 3.5 bath, 3 car garage sits at the end of a cul de sac on almost 1/4 acre with easy access to the neighborhood trails. Upon entry to the home you have the media room & dining, spacious living room w/ wood + gas fireplace & it's open to the kitchen that has a new oven/convection oven/microwave, center island & abundant counter space. The primary bedroom is downstairs with double sinks, separate shower + tub, & large walk in closet. Upstairs you have 4 bedrooms, 2 full bathrooms, & 2 game areas. 1 is currently used as a play area & the other a game/sitting area. Plus there's lots of extra closet and storage space. The living room has LVP flooring done in 2020, stairs & game rooms /playroom flooring done in 2023, fresh carpet in 4 upstairs bedrooms & a 2023 tankless hot water heater. New roof July 2023 & new new fence panels! Ask about 2.375% assumable loan details!
- Type:
- Single Family
- Sq.Ft.:
- 2,100
- Status:
- Active
- Beds:
- 3
- Year built:
- 2024
- Baths:
- 2.10
- MLS#:
- 20305143
- Subdivision:
- River's Edge
ADDITIONAL INFORMATION
Love where you live in River's Edge in Conroe, TX! Home is zoned to the excellent Woodlands schools - Buckalew Elementary School, Mitchell Intermediate School, McCullough Junior High School, and Woodlands High School. The Auburn floor plan is a spacious 2-story home with 3 bedrooms, 2.5 bathrooms, flex space, and a 2-car garage. This home has it all, including vinyl plank flooring, upgraded carpeting in the bedrooms, and privacy blinds throughout! The first floor offers the perfect entertainment space with an open kitchen, dining, and family room! The gourmet kitchen is sure to please with 42" cabinets, granite countertops, and stainless-steel appliances! Upstairs offers a private retreat for all bedrooms! Retreat to the Owner's Suite featuring double sinks, a separate tub and shower, and walk-in closet! Enjoy the great outdoors with full sod, sprinkler system, and a covered patio! Don't miss your opportunity to call River's Edge home, schedule a visit today!
| Copyright © 2024, Houston Realtors Information Service, Inc. All information provided is deemed reliable but is not guaranteed and should be independently verified. IDX information is provided exclusively for consumers' personal, non-commercial use, that it may not be used for any purpose other than to identify prospective properties consumers may be interested in purchasing. |
Conroe Real Estate
The median home value in Conroe, TX is $217,000. This is lower than the county median home value of $238,000. The national median home value is $219,700. The average price of homes sold in Conroe, TX is $217,000. Approximately 48.93% of Conroe homes are owned, compared to 41.59% rented, while 9.48% are vacant. Conroe real estate listings include condos, townhomes, and single family homes for sale. Commercial properties are also available. If you see a property you’re interested in, contact a Conroe real estate agent to arrange a tour today!
Conroe, Texas has a population of 77,086. Conroe is less family-centric than the surrounding county with 34.64% of the households containing married families with children. The county average for households married with children is 38.8%.
The median household income in Conroe, Texas is $54,258. The median household income for the surrounding county is $74,323 compared to the national median of $57,652. The median age of people living in Conroe is 33.7 years.
Conroe Weather
The average high temperature in July is 93.2 degrees, with an average low temperature in January of 40 degrees. The average rainfall is approximately 49.6 inches per year, with 0.1 inches of snow per year.
