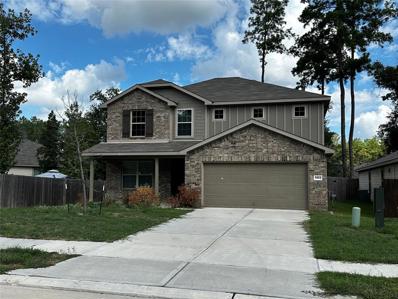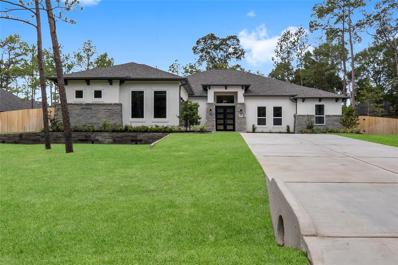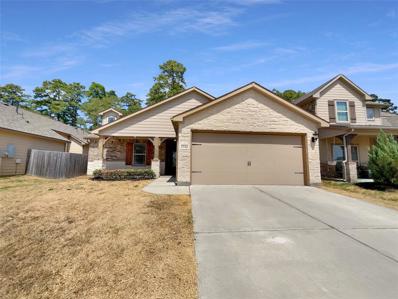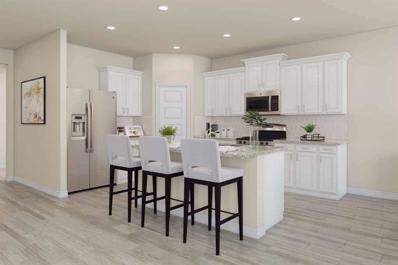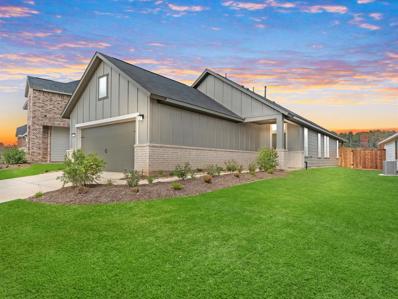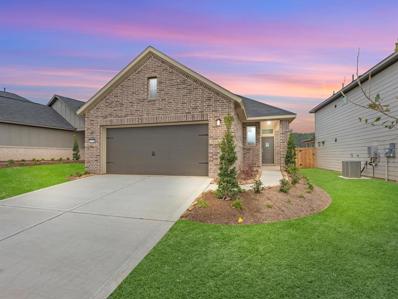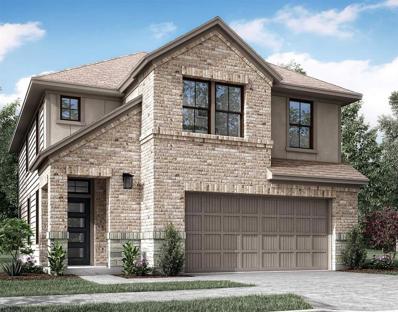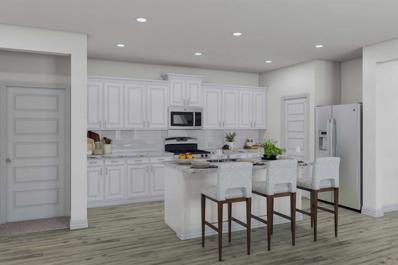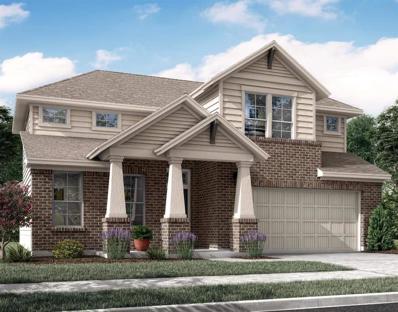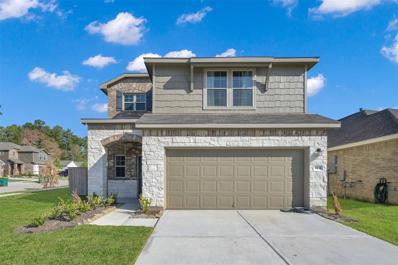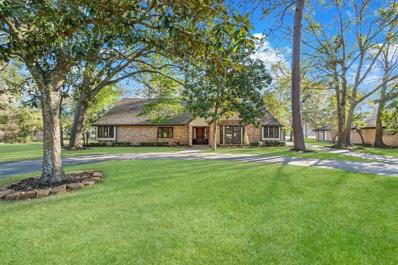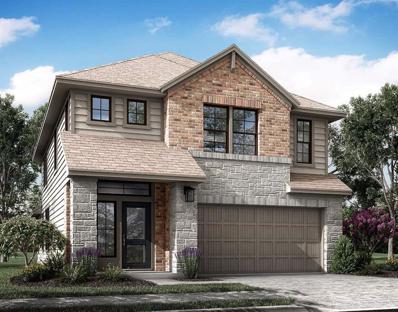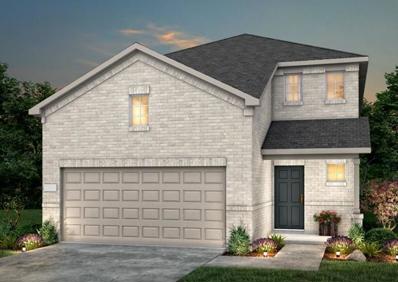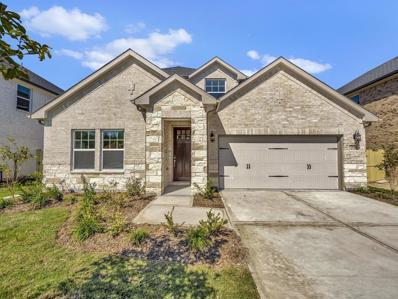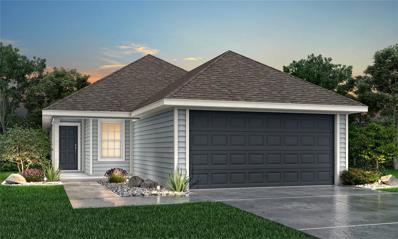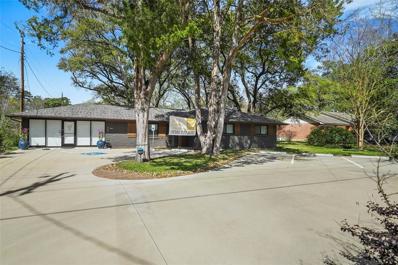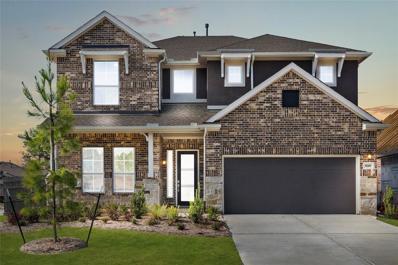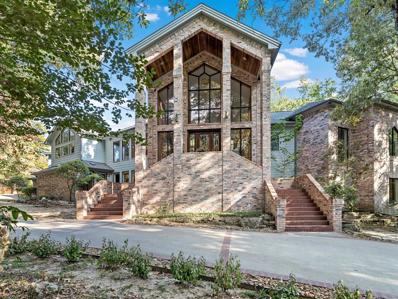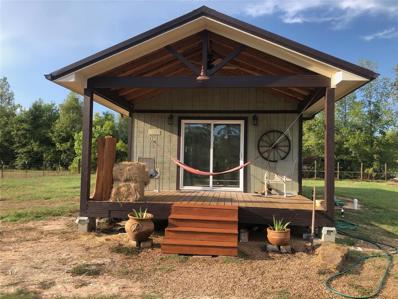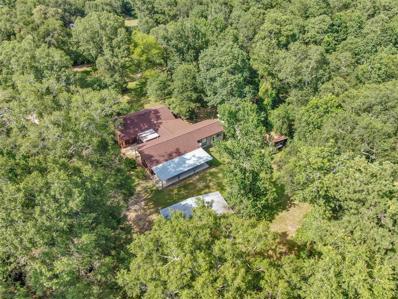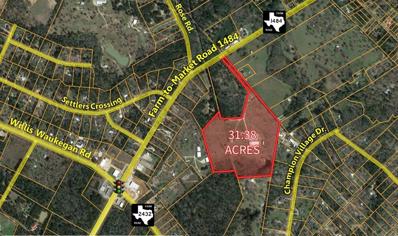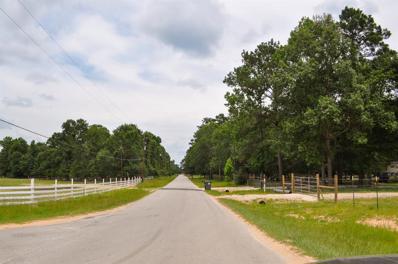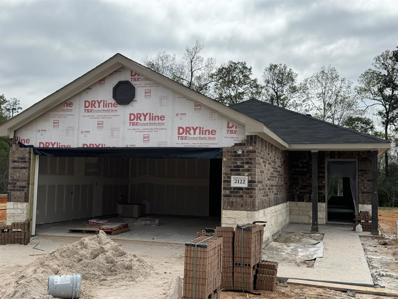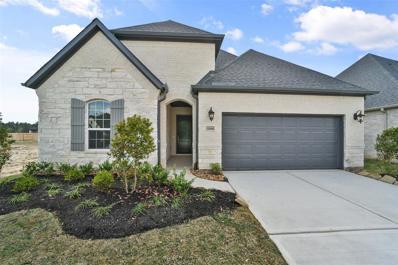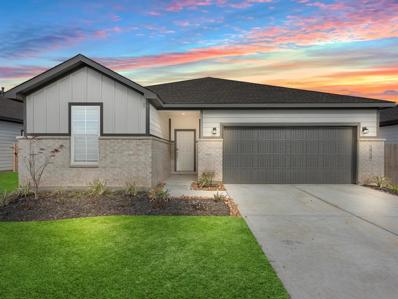Conroe TX Homes for Sale
- Type:
- Single Family
- Sq.Ft.:
- 2,223
- Status:
- Active
- Beds:
- 3
- Lot size:
- 0.14 Acres
- Year built:
- 2020
- Baths:
- 2.10
- MLS#:
- 12460496
- Subdivision:
- The Woods Of Conroe 04
ADDITIONAL INFORMATION
This charming house is situated in the picturesque Lake Conroe area, a beautiful spot known for its natural beauty and recreational activities. The house has been recently painted and boasts a welcoming atmosphere that is perfect for anyone looking for a cozy and comfortable home. The serene and peaceful neighborhood is an ideal place for families looking for a safe and friendly environment to raise their children. With a range of essential amenities, restaurants, stores, and businesses located nearby, you won't have to venture far for anything you need. Additionally, the house is located in a spectacular school district, providing your children with the best possible education. Overall, this house is the perfect place to call home for anyone seeking a tranquil and convenient lifestyle.
$917,123
1014 Prescott Drive Conroe, TX 77301
- Type:
- Single Family
- Sq.Ft.:
- 3,521
- Status:
- Active
- Beds:
- 4
- Lot size:
- 0.63 Acres
- Year built:
- 2023
- Baths:
- 4.10
- MLS#:
- 87617378
- Subdivision:
- Stewarts Forest 01
ADDITIONAL INFORMATION
New Construction in Established, Stewart's Forest! This Single Story Home Features a 3 Car Garage, 4 Bedrooms, 4.5 Baths, and a Grand, 15' x 20' Covered Rear Patio with Exterior Gas Connection. The Island Kitchen Will Be The Cook's Delight With Seating at the Island, Stacked Cabinets, Walk-in Pantry, and Built-in Appliances Including Double Ovens, Gas Cooktop, Microwave, and Dishwasher. Expansive 22' x 20' Great Room with Fireplace is Perfect for Large Gatherings. Master Bath with Separate Vanities, Soaking Tub, Walk-in Shower, and Large Walk-in Closet. Engineered Hardwood Flooring at the Entry, Great Room, Breakfast, Kitchen, Study, Powder Room, and Hallways. Wi-Fi Enabled, Built-in Home Intelligence System with Smart Thermostat, Lighting Control, and Smart Entry Door Lock. Zip System Sheathing.
- Type:
- Single Family
- Sq.Ft.:
- 1,760
- Status:
- Active
- Beds:
- 4
- Lot size:
- 0.16 Acres
- Year built:
- 2019
- Baths:
- 2.00
- MLS#:
- 56732392
- Subdivision:
- Canyon Creek 03
ADDITIONAL INFORMATION
This beautiful home is the perfect blend of style and function! With a natural color palette and fresh interior paint, this home is sure to please. The kitchen features a nice backsplash and plenty of counter space. The master bedroom includes a walk-in closet, and the other rooms offer flexible living space. The primary bathroom has double sinks and plenty of under sink storage. A fenced-in backyard offers a great outdoor space. This home has it all! Come see it today and make it yours. This home has been virtually staged to illustrate its potential.
- Type:
- Single Family
- Sq.Ft.:
- 2,093
- Status:
- Active
- Beds:
- 4
- Year built:
- 2023
- Baths:
- 2.00
- MLS#:
- 95056783
- Subdivision:
- Westridge Cove
ADDITIONAL INFORMATION
The Caprock floorplan - Open-concept 1-story home with 4 bedrooms, 2 baths, 2 car garage. The gallery style foyer offers a welcoming entry. Enjoy weeknight dinners in the casual dining and benefit from features such as a central kitchen island and flex room. Options: Electric fireplace; Home Office from Flex Room; Bath 3 at Bedroom 4; Tub in Primary Bath; Double sinks at Bath 2; Coffered ceiling in Primary Suite; Coffered ceiling in Great Room
- Type:
- Single Family
- Sq.Ft.:
- 1,474
- Status:
- Active
- Beds:
- 3
- Year built:
- 2022
- Baths:
- 2.00
- MLS#:
- 75688572
- Subdivision:
- Westridge Cove
ADDITIONAL INFORMATION
The Abilene Floorplan -Charming one-story home with 3 bedrooms, 2 baths, 2 car tandem garage. Benefit from a combined casual dining, kitchen, and great room. Entertain for the holidays for plenty of space on the central kitchen island or relax on the covered patio. Options: Electric Fireplace; Tub in Primary Bath; Coffered ceiling in Primary; Coffered ceiling in Great Room
- Type:
- Single Family
- Sq.Ft.:
- 1,601
- Status:
- Active
- Beds:
- 3
- Year built:
- 2023
- Baths:
- 2.00
- MLS#:
- 74165848
- Subdivision:
- Westridge Cove
ADDITIONAL INFORMATION
The McKinney Floorplan - New one-story home plan with a gallery style foyer, covered patio, and an open concept great room, kitchen and dining area. Use the flex room for an open study or den and cook the day away in the L-shaped kitchen. Options: Electric fireplace; Tub in Primary Bath; Home Office from Flex Room; Coffered ceiling in Great Room; Coffered ceiling in Primary Bedroom
- Type:
- Single Family
- Sq.Ft.:
- 1,825
- Status:
- Active
- Beds:
- 4
- Year built:
- 2023
- Baths:
- 2.10
- MLS#:
- 70402831
- Subdivision:
- Westridge Cove
ADDITIONAL INFORMATION
The Guadalupe floorplan - Eye-catching 2 story home with an oversized 2-car garage entry. The L-shaped kitchen and large pantry make it ideal for hosting. And benefit from all bedrooms up, upstairs loft area and laundry room. Options: Electric fireplace; Tub in Primary Bath; Double sinks at Bath 2; Bedroom 4 from Loft; Coffered ceiling in Primary Bedroom
- Type:
- Single Family
- Sq.Ft.:
- 2,712
- Status:
- Active
- Beds:
- 4
- Year built:
- 2023
- Baths:
- 2.10
- MLS#:
- 52162987
- Subdivision:
- Westridge Cove
ADDITIONAL INFORMATION
The Pedernales floorplan - This beautiful two-story plan has 4 bedrooms, 2 ½ baths and a 2-car garage. This plan boasts an oversized laundry room with a window providing natural light, upstairs loft space, and a covered patio. Options: Electric fireplace; Home Office from Flex Room; Tub in Primary Bath; Double Sinks at Bath 2; Coffered ceiling in Primary Suite; Coffered ceiling in Great Room
- Type:
- Single Family
- Sq.Ft.:
- 2,442
- Status:
- Active
- Beds:
- 4
- Year built:
- 2023
- Baths:
- 2.10
- MLS#:
- 10666887
- Subdivision:
- Westridge Cove
ADDITIONAL INFORMATION
The Caddo floorplan - Eye-catching 2-story home with a flex room and upstairs loft space. Plan daily meals in the L-shaped kitchen and large pantry that makes it ideal for hosting. Options: Electric fireplace; Home Office from Flex Room; Bed 5/Bath 3 from Flex Room; Tub in Primary Bath; Double Sinks at Bath 2; Coffered ceiling in Primary Suite; Coffered ceiling in Great Room
- Type:
- Single Family
- Sq.Ft.:
- 2,032
- Status:
- Active
- Beds:
- 4
- Lot size:
- 0.12 Acres
- Year built:
- 2023
- Baths:
- 2.00
- MLS#:
- 65439739
- Subdivision:
- The Pines At Seven Coves 01
ADDITIONAL INFORMATION
This beautiful 4 bedroom home is move in ready. Completed in June 2023, the Lincoln floorplan offers a large living room and plenty of room. You wont be disappointed by the finishes throughout the home. Schedule your showings today!
$589,000
570 Roanoke Drive Conroe, TX 77302
- Type:
- Single Family
- Sq.Ft.:
- 4,329
- Status:
- Active
- Beds:
- 4
- Lot size:
- 0.38 Acres
- Year built:
- 1971
- Baths:
- 4.10
- MLS#:
- 56031634
- Subdivision:
- River Plantation
ADDITIONAL INFORMATION
Completely remodeled estate located on the 11th hole of the River Plantation Golf Course. The home offers 4,329 SF, 4 bedrooms, 4.5 baths, living room, formal dining room, family room, chefs kitchen and game room. In the kitchen you will apprciate the gas cook top, granite counters, tile backsplash and stainless steel appliances. The living room offers towering ceilings with stained beams, floor to ceiling brick gas start fireplace, & built-in shelving. The family room features 7 sliding glass doors that showcase the deck and golf course views. The master retreat offers a spa like experience with a large shower, double vanities and his & hers walk in closets with built-in shoe racks. The gameroom upstairs has a full bath and could easily be a 5th bedroom if needed. Outdoors you will enjoy the rear deck and firepit overlooking the 11th hole, circular drive way, 3 car garage, large shade trees and sprinkler system. Come and enjoy golf life, this home is sure to exceed your expectations.
- Type:
- Single Family
- Sq.Ft.:
- 2,313
- Status:
- Active
- Beds:
- 4
- Year built:
- 2023
- Baths:
- 2.10
- MLS#:
- 31693051
- Subdivision:
- Westridge Cove
ADDITIONAL INFORMATION
The Tyler Floorplan - This stunning two-story plan has 4 bedrooms, 2 ½ baths and a 2-car garage. The dramatic foyer makes a grand first impression with soaring ceilings. The L-shaped kitchen is open to the casual dining area. Watch your favorite movie in the upstairs gameroom or relax on the included covered patio. Options: Electric fireplace; Tub in Primary Bath; Double sinks at Bath 2; Coffered ceiling in Primary Bedroom; Coffered ceiling in Great Room
- Type:
- Single Family
- Sq.Ft.:
- 2,331
- Status:
- Active
- Beds:
- 4
- Year built:
- 2023
- Baths:
- 3.00
- MLS#:
- 18824260
- Subdivision:
- Mavera
ADDITIONAL INFORMATION
Ready in August. The two-story Monroe plan by Centex features a spacious entertaining space on the first floor with a second-story loft and a private owner's suite. The open-concept layouts create a sense of flow and connectivity, while the plenty of windows enhance the overall ambiance. The kitchens feature stylish countertops and plenty of storage space. The bathrooms have modern finishes and contemporary fixtures. Residents can enjoy great amenities that include a community resort like pool with Wi-Fi connectively, splash pad, lakes, pocket parks, and walking trails. Conroe ISD. Minutes from the Woodlands
- Type:
- Single Family
- Sq.Ft.:
- 2,675
- Status:
- Active
- Beds:
- 4
- Year built:
- 2023
- Baths:
- 2.10
- MLS#:
- 41555762
- Subdivision:
- Harpers Preserve
ADDITIONAL INFORMATION
Brand new, energy-efficient home ready NOW! Skip your commute and work from home in the Pearlâs private flex space. Relax in the spacious primary suite. The secondary bedrooms are located upstairs with a game room, making it a perfect oasis for the kids. Located a half hour north of downtown Houston off Hwy 242, Harperâs Preserve is a stunning gated master-planned community that features an on site local elementary school and grocery store, as well as nearby restaurants and shopping. Each energy-efficient home also comes standard with features that go beyond helping you save on utility billsâthey allow your whole family to live better and breathe easier. Each of our homes is built with innovative, energy-efficient features designed to help you enjoy more savings, better health, real comfort and peace of mind.
$234,990
1225 Copal Trail Conroe, TX 77301
- Type:
- Single Family
- Sq.Ft.:
- 1,365
- Status:
- Active
- Beds:
- 3
- Year built:
- 2024
- Baths:
- 2.00
- MLS#:
- 32690673
- Subdivision:
- Cliffstone Hills
ADDITIONAL INFORMATION
Welcome to one of Legend's newest communities in Conroe, TX! Conveniently located off the 336 Loop, Cliffstone Hills makes commuting a breeze! The Sweetwater floor plan is a charming 1-story home with 3 bedrooms, 2 bathrooms, and a 2-car garage! This home has it all, including vinyl plank flooring throughout the common areas! The gourmet kitchen is sure to please with 42â cabinets, granite countertops, and stainless-steel appliances! Retreat to the Ownerâs Suite featuring double sinks, a separate tub and shower, and a spacious walk-in closet! Enjoy the great outdoors with full sod, a sprinkler system, and a covered patio! Donât miss your opportunity to call Cliffstone Hills home, schedule a visit today!
$399,000
408 Wilson Road Conroe, TX 77301
- Type:
- Single Family
- Sq.Ft.:
- 2,100
- Status:
- Active
- Beds:
- n/a
- Lot size:
- 0.26 Acres
- Year built:
- 1970
- Baths:
- 0.20
- MLS#:
- 81350124
- Subdivision:
- Wilson Park
ADDITIONAL INFORMATION
UNRESTRICTED, POSSIBLE LIVE & WORK OPPORTUNITY!!! 2100 sf, recently renovated (2020) property located less than 1 mile from I-45 in Conroe. Close proximity to the Montgomery County Court House and Downtown Conroe Square. Easy access to The Woodlands, Houston and surrounding communities.
- Type:
- Single Family
- Sq.Ft.:
- 3,173
- Status:
- Active
- Beds:
- 5
- Year built:
- 2023
- Baths:
- 4.00
- MLS#:
- 92576771
- Subdivision:
- Artavia
ADDITIONAL INFORMATION
The Macalister is the ever popular home with everything. This option is being built with the 5th bedroom, 4th bathroom option downstairs giving it 2 bedrooms downstairs. This home has an incredible upstairs featuring a gameroom, media room, 3 bedrooms and 2 baths with one of them being an ensuite. This home is being built on a corner lot that shows off the incredible elevation this plan offers. This would be an awesome home for a nice sized family. Very nice finishes. This neighborhood is beautiful. Everyone I talk to absolutely love living here.
$1,295,000
62 Village Hill Lane Conroe, TX 77304
- Type:
- Single Family
- Sq.Ft.:
- 7,560
- Status:
- Active
- Beds:
- 9
- Lot size:
- 1.18 Acres
- Year built:
- 1991
- Baths:
- 6.20
- MLS#:
- 42691712
- Subdivision:
- Village Hills
ADDITIONAL INFORMATION
Gorgeous and modern sprawling home nestled and secluded in the oaks and pines on over an acre of land. This home is extraordinary and one-of-a-kind. The grand entrance up two symmetrical and beautiful brick staircases leads to a beautiful oak, stained glass front door. Entrance into the home reveals a multi-level, open air great room for wonderful family gatherings or corporate functions. Kitchen is a chef or entertainers dream with over 400 square feet including a 14 foot quartz countertop/bar for entertaining, charcuterie boards, or fragrant flowers. There are large 6 foot windows throughout the entire great room and sitting room. Experience the beautiful trees that are bird favorites and can be enjoyed right from the comfortable couch. Spa quality upgrades to outdoor recreation area, infinity-edge pool, hot tub, outdoor kitchen with BigAss fan and firepit. This home is happy and can be enjoyed privately in your own cozy space or with a group in the large great room area.
- Type:
- Other
- Sq.Ft.:
- 1,092
- Status:
- Active
- Beds:
- 2
- Lot size:
- 3 Acres
- Year built:
- 2023
- Baths:
- 1.00
- MLS#:
- 34553605
- Subdivision:
- Beach Clark
ADDITIONAL INFORMATION
3 Acres with improvements like new aerobic septic system and a conventional septic, water well, fully fenced. Small 2 bedrooms, 1 bathroom, and porch home under construction with metal roof (home is 80% finished). There are horse stalls, storage shed, large propane gas tank. The RV will be conveyed with the property as well as the tractor to mow the land. The county allows to build 1 home on 1.5 ACRES so you can build up to two homes (the small one could be a guest house or a mancave). Property is not in a FLOOD ZONE and never flooded per the seller.
$599,000
13125 Massey Road Conroe, TX 77306
- Type:
- Single Family
- Sq.Ft.:
- 2,346
- Status:
- Active
- Beds:
- 4
- Lot size:
- 7.5 Acres
- Year built:
- 1978
- Baths:
- 2.00
- MLS#:
- 45620411
- Subdivision:
- N/A
ADDITIONAL INFORMATION
SECLUDED & UNRESTRICTED 7.5 ACRES!! This long-established homestead offers multi-generational and/or rental income potential with both a 3-bedroom mobile home and the main house! Both homes are situated in clearings amongst towering mature trees, creating a peaceful feeling of being away from it all. The main house features covered front and back porches to add to its rustic charm, and a spacious open concept living room and kitchen with vaulted ceilings and newer laminate wood floors. This home has evolved over the years, and has still more potential living space to be finished out! The mobile home also offers 3 bedrooms and an island kitchen. Several garden areas, a pond, a firepit and a patio off a courtyard are ready to be revitalized. There's plenty of land here to spread out or grow into!
$1,950,000
11192 Fm 1484 Road Conroe, TX 77303
- Type:
- Other
- Sq.Ft.:
- 3,548
- Status:
- Active
- Beds:
- n/a
- Lot size:
- 31.38 Acres
- Year built:
- 1990
- Baths:
- MLS#:
- 76213578
- Subdivision:
- Champion Oaks
ADDITIONAL INFORMATION
31.38 acres (unrestricted) located in unincorporated Montgomery County. Conveniently located near the intersection of FM 1484 and Willis-Waukegan Rd (FM 2432). Property Improvements include: 6,000 Sq.Ft. Warehouse, 1,800 Sq.Ft. Office, 1,200 Sq.Ft. Pole Barn, 3,548 Sq.Ft. Single-Family Residence, and a 1,768 Sq.Ft. Double-Wide Mobile Home. Utilities: electricity via SHECO, and with water-well & septic systems. The property is situated in area of minimal flood hazard per FEMA maps (Zone X).
$642,600
0 Tommy Smith Road Conroe, TX 77306
- Type:
- Other
- Sq.Ft.:
- n/a
- Status:
- Active
- Beds:
- n/a
- Lot size:
- 34 Acres
- Baths:
- MLS#:
- 57108357
- Subdivision:
- Na
ADDITIONAL INFORMATION
34 acres in the heart of the next development wave. New developments and new schools under construction in the area/region. Electricity and community water available along Tommy Smith Rd. 1st time open market offering as offered. Wooded in native and natural trees and vegetation. Low traffic county maintained, paved road, easement access. Rural/suburban setting, yet close to amenities.
- Type:
- Single Family
- Sq.Ft.:
- 1,402
- Status:
- Active
- Beds:
- 3
- Year built:
- 2023
- Baths:
- 2.00
- MLS#:
- 90260543
- Subdivision:
- Hidden Creek Preserve
ADDITIONAL INFORMATION
The Somerville floorplan - If you like trees.... Then this home is for you! This beautiful single story has a fantastic "open" feel. The kitchen features granite counter tops with stainless appliances. The primary bath features an oversized walk-in shower and quartz counter tops. Had a stressful day??? No worries.... Come home and relax on your cozy covered back patio with a view of the setting sun gently flickering off of the leaves of the Wooded Reserve
- Type:
- Single Family
- Sq.Ft.:
- 2,036
- Status:
- Active
- Beds:
- 3
- Year built:
- 2023
- Baths:
- 2.00
- MLS#:
- 35728016
- Subdivision:
- Evergreen
ADDITIONAL INFORMATION
Discover Good Natured Living in the Brand-New Master Planned Community of Evergreen! Located off SH-242 and tucked behind a plethora of trees lies a retreat from the hustle and bustle of everyday life. This fabulous one-story home is wrapped with brick and stone, surrounded by lush landscaping, and rests on a 50â lot. Featuring 3 bedrooms, 2 bathrooms, a fireplace nook, and an open-concept layout, this home is a warm invitation for cozy living. A kitchen with designer cabinetry complimented with Built-In Whirlpool Appliances, and an extensive island will have you excited to cook and serve no matter the occasion! Fusing indoor and outdoor entertainment is simple with sliding glass doors and an extended patio. Retreat to your Primary Suite that details tray ceilings, a spa-like Freestanding Tub and Glass-Framed Mud-Set Shower, and a large walk-in closet. All of this and more await you in Evergreen 50â! Explore what it means to Live The Difference with Shea Homes!
- Type:
- Single Family
- Sq.Ft.:
- 1,869
- Status:
- Active
- Beds:
- 3
- Year built:
- 2023
- Baths:
- 2.00
- MLS#:
- 76691525
- Subdivision:
- Granger Pines
ADDITIONAL INFORMATION
The single-story Travis plan offers a thoughtful open-concept layout. A well-appointed kitchen with a center island and corner pantry overlooks a versatile dining areaâoffering access to an optimal covered patio-and a spacious great room. A generous primary suite features a roomy walk-in closet and an attached bath, with the option for a separate garden tub and walk-in shower. Toward the front of the home, the foyer leads to two inviting secondary bedrooms that flank a full bath. Additional highlights include a secluded studyâalso available as a fourth bedroom per plan, and a valet entrance off the two-bay garage.
| Copyright © 2024, Houston Realtors Information Service, Inc. All information provided is deemed reliable but is not guaranteed and should be independently verified. IDX information is provided exclusively for consumers' personal, non-commercial use, that it may not be used for any purpose other than to identify prospective properties consumers may be interested in purchasing. |
Conroe Real Estate
The median home value in Conroe, TX is $217,000. This is lower than the county median home value of $238,000. The national median home value is $219,700. The average price of homes sold in Conroe, TX is $217,000. Approximately 48.93% of Conroe homes are owned, compared to 41.59% rented, while 9.48% are vacant. Conroe real estate listings include condos, townhomes, and single family homes for sale. Commercial properties are also available. If you see a property you’re interested in, contact a Conroe real estate agent to arrange a tour today!
Conroe, Texas has a population of 77,086. Conroe is less family-centric than the surrounding county with 34.64% of the households containing married families with children. The county average for households married with children is 38.8%.
The median household income in Conroe, Texas is $54,258. The median household income for the surrounding county is $74,323 compared to the national median of $57,652. The median age of people living in Conroe is 33.7 years.
Conroe Weather
The average high temperature in July is 93.2 degrees, with an average low temperature in January of 40 degrees. The average rainfall is approximately 49.6 inches per year, with 0.1 inches of snow per year.
