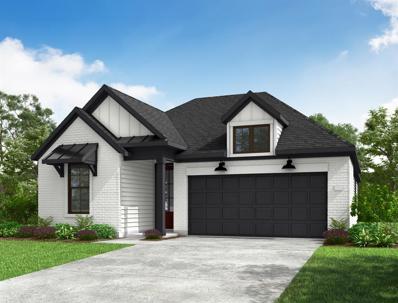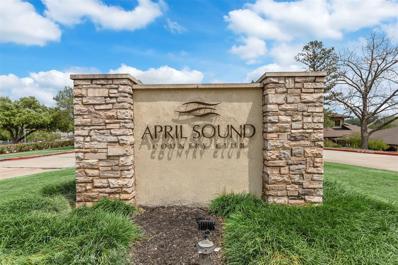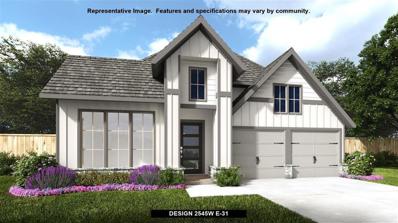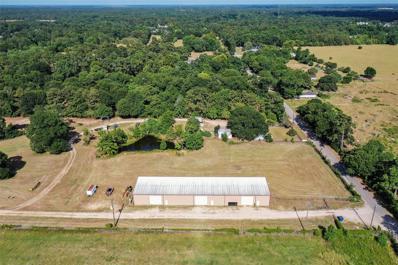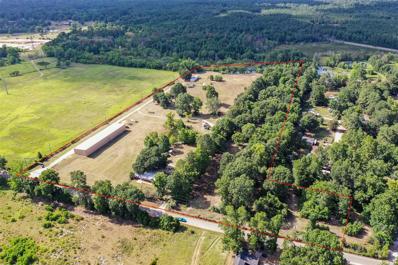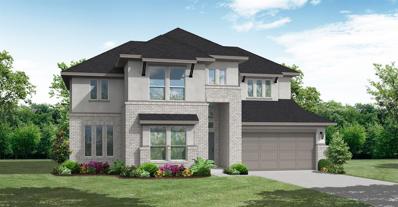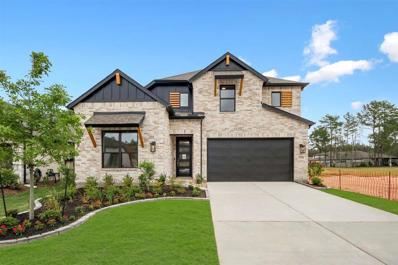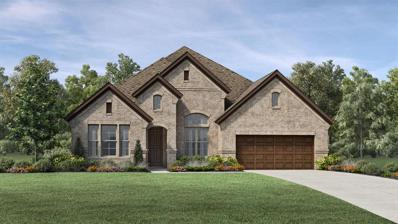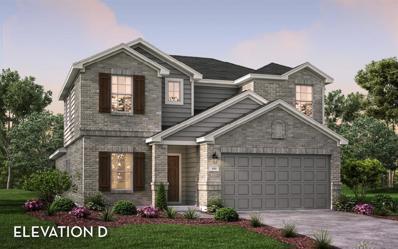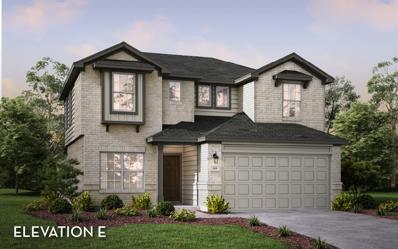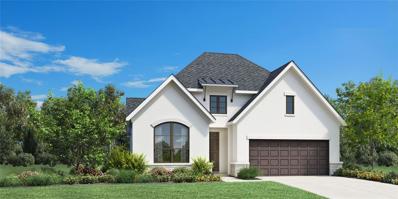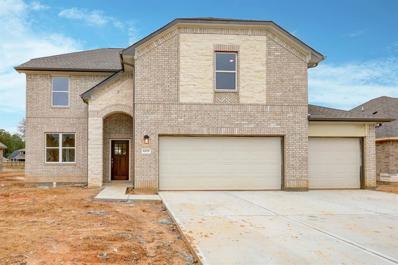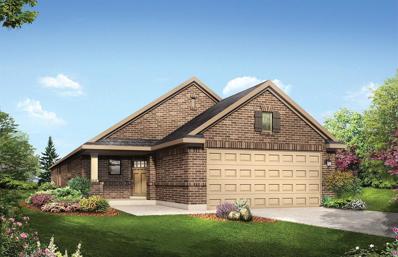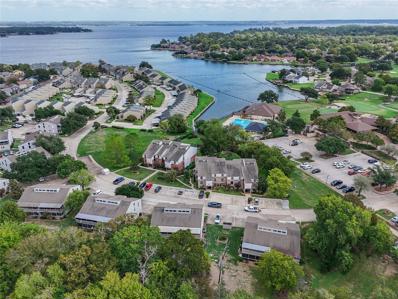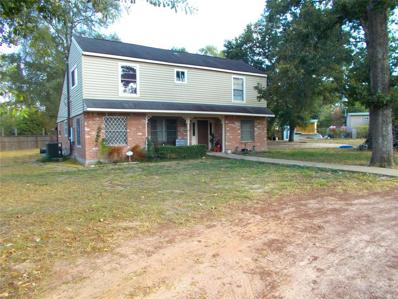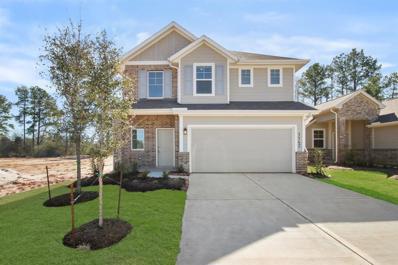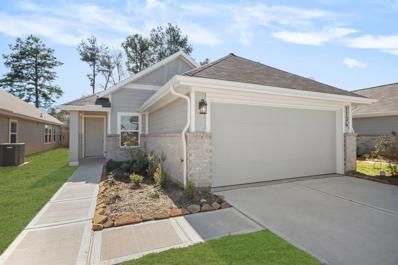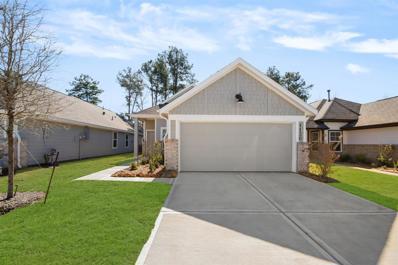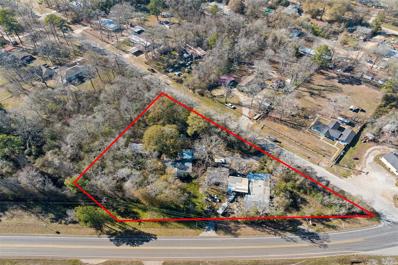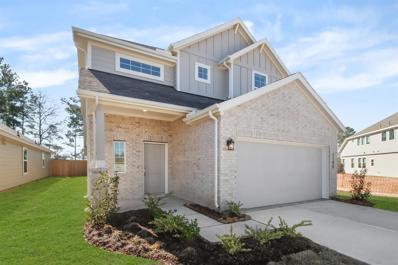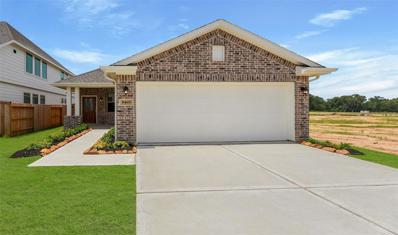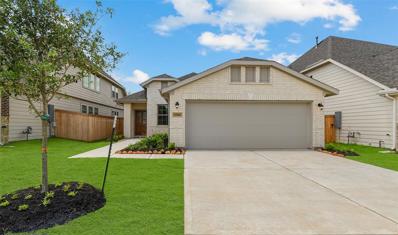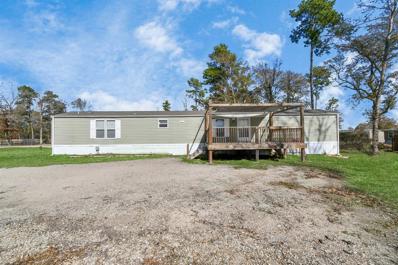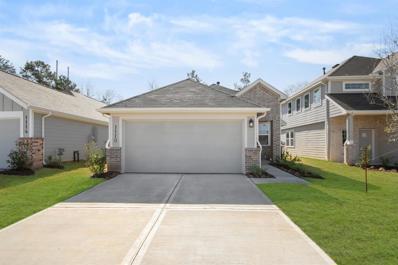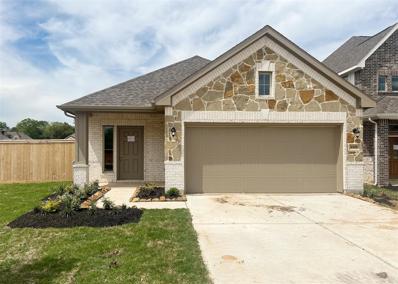Conroe TX Homes for Sale
- Type:
- Single Family
- Sq.Ft.:
- 1,656
- Status:
- Active
- Beds:
- 3
- Year built:
- 2023
- Baths:
- 2.00
- MLS#:
- 27101883
- Subdivision:
- Madeley Creek
ADDITIONAL INFORMATION
- Type:
- Condo
- Sq.Ft.:
- 1,051
- Status:
- Active
- Beds:
- 2
- Year built:
- 1993
- Baths:
- 2.00
- MLS#:
- 10161538
- Subdivision:
- Lakeview Terrace
ADDITIONAL INFORMATION
Explore the tranquility of this 2-bed, 2-bath condo situated in the serene Lake Conroe community. This residence seamlessly combines comfort and style. Nestled in this lakeside community is a condo offering an abundance of amenities, with an optional invitation to join the esteemed April Sound Country Club. The a la carte option provides residents with the freedom to choose how much they would like to engage within the community. Choose from tennis, golfing, fishing, boating, fitness, or lounging by the pool and taking cooking lessons. Opt for whatever brings genuine happiness into your life. This property is a unique chance to embrace a laid-back lifestyle, blending comfort, recreation, and the scenic charm of Lake Conroe within the community of April Sound. Don't miss the opportunity to make this your lakeside haven.
- Type:
- Single Family
- Sq.Ft.:
- 2,545
- Status:
- Active
- Beds:
- 4
- Year built:
- 2024
- Baths:
- 3.00
- MLS#:
- 85097201
- Subdivision:
- Artavia
ADDITIONAL INFORMATION
READY FOR MOVE-IN! Extended entry with 13-foot ceiling leads to open kitchen, dining area and family room. Kitchen offers generous counter space, corner walk-in pantry and inviting island with built-in seating space. Dining area flows into family room with wall of windows. Game room with French doors just across from kitchen. Primary suite includes double-door entry to primary bath with dual vanities, garden tub, separate glass-enclosed shower and two large walk-in closets. Secondary bedrooms feature walk-in closets. Covered backyard patio. Mud room off two-car garage.
$1,000,000
14945 Wiggins Road Conroe, TX 77302
- Type:
- Other
- Sq.Ft.:
- 1,568
- Status:
- Active
- Beds:
- n/a
- Lot size:
- 15.8 Acres
- Year built:
- 1991
- Baths:
- MLS#:
- 72554970
- Subdivision:
- Wiggins T M
ADDITIONAL INFORMATION
15.8 acres available total. 1568 3/2 double-wide mobile home with covered rear porch running the entire length. There is also a 7200 sqft red iron metal building/warehouse. There is 3-phase power and 3 60x40 spaces inside with 14 ft tall x 16 ft wide doors. 18 Wheeler accessible. There is a 1216 sqft 3/2 single-wide mobile home at the rear with covered porch. Plenty of space to expand. Water tank on property for livestock. Property is fenced with a road all the way to the back home. Please call with questions. Owner does have the capability to clear the additional acreage or build pad sites.
$900,000
14985 Wiggins Road Conroe, TX 77302
- Type:
- Single Family
- Sq.Ft.:
- 1,568
- Status:
- Active
- Beds:
- 3
- Lot size:
- 9 Acres
- Year built:
- 1991
- Baths:
- 2.00
- MLS#:
- 11885336
- Subdivision:
- Wiggins T M
ADDITIONAL INFORMATION
This listing is for a 10 acre property with a 1568 sqft 3/2 double-wide mobile home with covered rear porch running the entire length. There is also a 7200 sqft red iron metal building/warehouse. 3-phase power and 3 60x40 spaces inside with 14 ft tall x 16 ft wide doors. Building is 20 ft high at the peak with iron ore floors. 18 Wheeler accessible. Also included here is a 1216 sqft 3/2 single-wide mobile home at the rear with covered porch. Plenty of space to expand. 2 water tanks on property for livestock. Property is fenced with a road all the way to the back home. Please call with questions. Owner does the have capability to clear the additional acreage or build pad sites. 15.8 acres available total.
- Type:
- Single Family
- Sq.Ft.:
- 3,191
- Status:
- Active
- Beds:
- 4
- Year built:
- 2024
- Baths:
- 3.00
- MLS#:
- 11145703
- Subdivision:
- The Meadows At Imperial Oaks
ADDITIONAL INFORMATION
Last chance to purchase a new home in the gated 70' section in The Meadows at Imperial Oaks. This beautiful 2 story home checks all the boxes. Dramatic high ceilings, oversized rooms, gourmet kitchen, office, game room, media room and 3 car wide garage all on a large 70' home-site. You'll love the abundance of windows throughout the home, the large Texas sized covered patio and the amazing master bathroom with soaker tub and shower and loads of vanity space. Stop and take a look for yourself.
- Type:
- Single Family
- Sq.Ft.:
- 2,558
- Status:
- Active
- Beds:
- 4
- Year built:
- 2024
- Baths:
- 3.10
- MLS#:
- 98872984
- Subdivision:
- Artavia
ADDITIONAL INFORMATION
MLS# 98872984 - Built by Highland Homes - Ready Now! ~ The open concept Bernini features spacious gathering areas. one in the living, dining and kitchen space with soaring ceilings and another in the upstairs loft, perfect for game nights. The kitchen features a large island and plenty of cabinet space and the dining area includes a built-in hutch. The private secondary bedrooms are a true retreat with one at the front of the home and two additional upstairs. A centrally located study is downstairs. Storage abounds in this home with an extra deep garage bay, a wall of shelves in the laundry and oversized storage closet near the front of the home. The primary suite is the perfect place to unwind!!!
$620,387
1714 Divino Pass Conroe, TX 77304
- Type:
- Single Family
- Sq.Ft.:
- 3,154
- Status:
- Active
- Beds:
- 4
- Year built:
- 2023
- Baths:
- 3.00
- MLS#:
- 94849147
- Subdivision:
- Teaswood Avenue
ADDITIONAL INFORMATION
MLS# 94849147 - Built by Toll Brothers, Inc. - April completion ~ The four-bedroom Fenton Traditional home has a welcoming foyer with tray ceiling. Two secondary bedrooms with shared hall bath ensures space and privacy for all. The spacious kitchen is connected to the adjoining dining room and there is a great room with cathedral ceiling that extends to the covered patio via multi-slide doors. Additionally, there is a flex room off the great room, perfect for various uses. The primary bedroom boasts a private bath with jewel vanities, a separate tub and shower, and large walk-in closet. This is a well designed space for comfortable living. Guests will admire the private quarters with full bath and walk-in closet. Enjoy the covered patio with cathedral ceiling on cool evenings. This single-story plan also includes a 3-car tandem garage for added storage space or golf cart!
- Type:
- Single Family
- Sq.Ft.:
- 2,280
- Status:
- Active
- Beds:
- 4
- Year built:
- 2024
- Baths:
- 2.10
- MLS#:
- 95822571
- Subdivision:
- Caney Mills
ADDITIONAL INFORMATION
The Blanco is a gorgeous home featuring four bedrooms, two-and a half bathrooms, and a gameroom!
- Type:
- Single Family
- Sq.Ft.:
- 2,280
- Status:
- Active
- Beds:
- 4
- Year built:
- 2024
- Baths:
- 2.10
- MLS#:
- 65593561
- Subdivision:
- Caney Mills
ADDITIONAL INFORMATION
The Blanco is a gorgeous home featuring four bedrooms, two-and a half bathrooms, and a gameroom!
- Type:
- Single Family
- Sq.Ft.:
- 2,508
- Status:
- Active
- Beds:
- 4
- Year built:
- 2023
- Baths:
- 3.00
- MLS#:
- 35934464
- Subdivision:
- Teaswood Avenue
ADDITIONAL INFORMATION
MLS# 35934464 - Built by Toll Brothers, Inc. - April completion ~ The Lavaca Transitional is a four-bedroom home that boasts a spacious guest suite with full bath and walk-in closet, perfect for accommodating visitors. The home office features cathedral ceilings, adding an elegant touch to your working experience. The open kitchen includes an island and walk-in pantry, providing ample storage and convenience. The great room also has cathedral ceilings leading to a covered porch with multi-slide doors, creating a seamless indoor-outdoor living experience. The primary bedroom suite is a luxurious retreat with a tray ceiling, dual walk-in closets, and linen closet. The primary bath is equipped with both a tub and shower, offering relaxation and functionality.
- Type:
- Single Family
- Sq.Ft.:
- 2,638
- Status:
- Active
- Beds:
- 4
- Year built:
- 2023
- Baths:
- 2.10
- MLS#:
- 35102049
- Subdivision:
- Deer Trail Estates
ADDITIONAL INFORMATION
Fabulous Community setting northeast of downtown Conroe in a wonderful country setting, minutes from The Woodlands. If you're looking for spacious yards, this is for you! Most homesites are over 1/3 acre! The popular Summit View two-story home is incredibly spacious with 4 ample sized bedrooms including a huge Primary Suite with all bedrooms upstairs & a fabulous game room. First floor main living w/centralized kitchen opening to the huge family room & formal dining. Nice breakfast bar, pantry, & additional storage, Stainless Steel appliances include a 4-gas burner with center griddle, under-counter drawer top-load microwave, cabinet-shrouded vent-hood vents to the outside, 42" upper kitchen cabinets w/crown molding, kitchen electrical outlets positioned under upper kitchen cabinets, granite kitchen counter-tops, window blinds throughout, garage door opener, tankless hot water heater located in the huge 3 car garage! This home has it all! Energy efficiency and quality are built!
$280,000
1635 Portia Lane Conroe, TX 77301
- Type:
- Single Family
- Sq.Ft.:
- 1,732
- Status:
- Active
- Beds:
- 3
- Year built:
- 2023
- Baths:
- 2.00
- MLS#:
- 67396707
- Subdivision:
- Venetian Pines
ADDITIONAL INFORMATION
Introducing a charming 3-bedroom, 2-bathroom home nestled in the heart of Conroe, Texas. Boasting a spacious 1,732 square feet, this residence offers a perfect blend of comfort and style. The property is thoughtfully designed with no rear neighbor, ensuring a serene and private atmosphere. As you step inside, you'll be greeted by a well-appointed study, providing an ideal space for work or relaxation. The kitchen is a culinary delight, featuring elegant quartz countertops and a striking white rectangle stone backsplash. Modern luxury vinyl floors grace the living areas, creating a seamless flow throughout, while plush gray carpeting adds warmth to the inviting bedrooms. The bathrooms exude sophistication, showcasing gorgeous gray tile backsplashes and flooring. Don't miss the chance to make this Conroe gem your own â a harmonious blend of modern design and classic comfort awaits you.
- Type:
- Condo
- Sq.Ft.:
- 1,347
- Status:
- Active
- Beds:
- 2
- Year built:
- 1976
- Baths:
- 2.00
- MLS#:
- 86711592
- Subdivision:
- April Sound
ADDITIONAL INFORMATION
Spectacular Investment Opportunity or Low Maintenance Living! Short Term Rentals ALLOWED! Welcome to this charming condo located in the desirable neighborhood of April Sound on Lake Conroe. This delightful home offers an inviting atmosphere, perfect for those seeking a peaceful and convenient lifestyle. With 2 bedrooms and 2 baths, this home provides ample space for relaxation and entertainment. The interior features boast modern upgrades, including quartz countertops in the kitchen, GE appliances, neutral paint and fixtures, with room for a full-size washer and dryer. The kitchen also offers a convenient pantry and a breakfast bar, ideal for enjoying casual meals or hosting gatherings. Enjoy the neighborhood pools, tennis courts, clubhouse, and lake just steps away. Conveniently located near shopping and dining options. Don't miss out on this opportunity! Schedule a showing today.
$219,900
17420 Royal Coach Conroe, TX 77306
- Type:
- Single Family
- Sq.Ft.:
- 1,956
- Status:
- Active
- Beds:
- 3
- Lot size:
- 0.76 Acres
- Year built:
- 1975
- Baths:
- 2.00
- MLS#:
- 63394024
- Subdivision:
- Deerwood
ADDITIONAL INFORMATION
This property back on the market!! Nice huge corner lot to build other structures if new owners decide, or just to enjoy the weekends BBQ outside, quiet area, out of the city!!
- Type:
- Single Family
- Sq.Ft.:
- 2,124
- Status:
- Active
- Beds:
- 4
- Year built:
- 2023
- Baths:
- 2.10
- MLS#:
- 97877134
- Subdivision:
- Venetian Pines
ADDITIONAL INFORMATION
MAKE EVERLASTING MEMORIES IN THE ELWOOD PLAN! Located on a nature preserve with no back neighbors! Wide Open Concept featuring 4 Bedrooms, 2.5 Bathrooms, Second Floor Gameroom, Covered Outdoor Living Space + 2 Car Attached Garage. Large Great Space houses a Central Island Kitchen, Spacious Casual Dining adjacent to the Well-lit Family Room offering lots of Windows! Split bedroom plan allows for a Private Owner's Suite on the first floor w/ Oversized Walk-In Shower. Vinyl Wood-Plank Flooring, Pre-Wiring for Security System, Sprinkler System, Front Gutters, Fully Sodded Yard + Landscaping Pkg all included! **HOME IS UNDER CONSTRUCTION. Photos are REPRESENTATIVE of the plan/layout and are not of the actual home. Selections, colors, and finishes will vary. For more info, contact Chesmar Homes in Venetian Pines community. January/February 2024 estimated completion.**
- Type:
- Single Family
- Sq.Ft.:
- 1,618
- Status:
- Active
- Beds:
- 3
- Year built:
- 2023
- Baths:
- 2.00
- MLS#:
- 74892355
- Subdivision:
- Venetian Pines
ADDITIONAL INFORMATION
MAKE MEMORIES IN THE BARROW PLAN! Wide Open Concept featuring 3 Bedrooms, 2 Bathrooms, Study, Covered Outdoor Living Space + 2 Car Attached Garage. Large Great Space houses a Central Kitchen with TWO islands with bar stool seating and upgraded white cabinets! The family room features a wall of windows letting in ample natural light. The casual dining area opens to the covered patio. Split bedroom plan allows for a Private Owner's Suite w/ Oversized Walk-In Shower. Vinyl Wood-Plank Flooring, Pre-Wiring for Security System, Sprinkler System, Fully Sodded Yard + Landscaping Pkg and as a bonus... NO REAR NEIGHBORS! **HOME IS UNDER CONSTRUCTION. Photos are REPRESENTATIVE of the plan/layout and are not of the actual home. Selections, colors, and finishes will vary. For more info, contact Chesmar Homes in Venetian Pines community. January/February 2024 estimated completion.**
- Type:
- Single Family
- Sq.Ft.:
- 1,610
- Status:
- Active
- Beds:
- 3
- Year built:
- 2023
- Baths:
- 2.00
- MLS#:
- 71231738
- Subdivision:
- Venetian Pines
ADDITIONAL INFORMATION
MAKE MEMORIES IN THE SOLISE PLAN! Wide Open Concept featuring 3 Bedrooms, 2 Bathrooms, a Flex Space, Covered Outdoor Living Space + 2 Car Attached Garage. Large Great Space houses a Central Kitchen with an island with bar stool seating! The family room features a wall of windows letting in ample natural light. The casual dining area opens to the covered patio. Split bedroom plan allows for a Private Owner's Suite w/ Oversized Walk-In Shower. Vinyl Wood-Plank Flooring, Pre-Wiring for Security System, Sprinkler System, Fully Sodded Yard + Landscaping Pkg! **HOME IS UNDER CONSTRUCTION. Photos are REPRESENTATIVE of the plan/layout and are not of the actual home. Selections, colors, and finishes will vary. For more info, contact Chesmar Homes in Venetian Pines community. January/February 2024 estimated completion.**
$329,000
15512 Jody Lane Conroe, TX 77303
- Type:
- Single Family
- Sq.Ft.:
- 924
- Status:
- Active
- Beds:
- 3
- Lot size:
- 1.41 Acres
- Year built:
- 1983
- Baths:
- 1.00
- MLS#:
- 3478888
- Subdivision:
- Walco Acres
ADDITIONAL INFORMATION
One of a kind UNRESTRICTED property - perfect for COMMERCIAL or residential. Consists of two lots that total roughly 1.41 ACRES! (per appraisal district). PRIME LOCATION FOR A BUSINESS! A brand new 300+ home community is being built right across the street! Perfect spot to capture tons of traffic & grow your business. This property is UNIQUE with so much to offer. Not only could you start fresh with a new build out, but the property also has a HUGE SHOP (roughly 1,100sf) with additional covered awnings and an insulated office room in back. Additionally, there is a house already on the property. There is even a large concrete building that was to be used for a dog kenneling business(see pictures). This property has multiple access points - two driveways off the main road (1484) - great for large vehicles, as well as a private entry off Jody Ln. SO many opportunities in a PERFECT LOCATION, right next to other businesses as well. NOT IN FLOOD ZONE, No MUD Tax, No HOA fees - UNRESTRICTED.
- Type:
- Single Family
- Sq.Ft.:
- 2,409
- Status:
- Active
- Beds:
- 4
- Year built:
- 2023
- Baths:
- 2.00
- MLS#:
- 1098882
- Subdivision:
- Venetian Pines
ADDITIONAL INFORMATION
MAKE MEMORIES IN THE OCAMPO PLAN! Situated on a nature preserve with no back neighbors, enjoy Wide Open Concept featuring 4 Bedrooms, 2 Bathrooms, Study, Covered Outdoor Living Space + 2 Car Attached Garage. Large Great Space houses a Central Kitchen with TWO islands with bar stool seating! The family room features a wall of windows letting in ample natural light. The casual dining area opens to the covered patio over looking the backyard and nature preserve. Split bedroom plan allows for a Private Owner's Suite downstairs w/ Oversized Walk-In Shower. Vinyl Wood-Plank Flooring, Pre-Wiring for Security System, Sprinkler System, Fully Sodded Yard + Landscaping Pkg! **HOME IS UNDER CONSTRUCTION. Photos are REPRESENTATIVE of the plan/layout and are not of the actual home. Selections, colors, and finishes will vary. For more info, contact Chesmar Homes in Venetian Pines community. January/February estimated completion.**
$268,850
9403 Hard Rock Road Conroe, TX 77303
- Type:
- Single Family
- Sq.Ft.:
- 1,671
- Status:
- Active
- Beds:
- 3
- Year built:
- 2024
- Baths:
- 2.00
- MLS#:
- 82870575
- Subdivision:
- Stonebrooke
ADDITIONAL INFORMATION
Located in Stonebrooke, this one-story Jackie II home design features 3 bedrooms, 2 baths and 2 car garage. Beautiful maple cabinets, granite countertops with low bar top, island and farmhouse sink in kitchen. All bedrooms have walk-in closets. Double sinks, separate tub and shower in owner's bath. This home located in Conroe, TX is a must see! Offered by: K. Hovnanian of Houston II, LLC.
- Type:
- Single Family
- Sq.Ft.:
- 1,687
- Status:
- Active
- Beds:
- 3
- Year built:
- 2024
- Baths:
- 2.00
- MLS#:
- 49458040
- Subdivision:
- Stonebrooke
ADDITIONAL INFORMATION
Located in Stonebrooke, this one-story Jackie II home design features 3 bedrooms, 2 baths and 2 car garage. Beautiful maple cabinets, quartz countertops with low bar top, island and farmhouse sink in kitchen. All bedrooms have walk-in closets. Double sinks, separate tub and shower in owner's bath. This home located in Conroe, TX is a must see! Offered by: K. Hovnanian of Houston II, LLC.
$150,099
724 Bradford Street Conroe, TX 77303
- Type:
- Single Family
- Sq.Ft.:
- 1,216
- Status:
- Active
- Beds:
- 3
- Year built:
- 2020
- Baths:
- 2.00
- MLS#:
- 91444749
- Subdivision:
- Crockett Trace Estates 09
ADDITIONAL INFORMATION
Get a feel of country living in a calm neighborhood. This home gives you an open space concept, 3 bedrooms, 2 bathrooms, kitchen island. Enjoy your day out in the spacious porch over looking your new backyard shy of 1/3 of an acre with a storage unit. Donât miss out & book your tour today.
- Type:
- Single Family
- Sq.Ft.:
- 1,652
- Status:
- Active
- Beds:
- 3
- Year built:
- 2023
- Baths:
- 2.00
- MLS#:
- 46037326
- Subdivision:
- Venetian Pines
ADDITIONAL INFORMATION
CALL THE CONLEY PLAN HOME! Wide Open Concept featuring 3 Bedrooms, 2 Bathrooms, Study, Covered Outdoor Living Space + 2 Car Attached Garage. Large Great Space houses a Central Kitchen with a large island with bar stool seating! The family room features a wall of windows letting in ample natural light. Split bedroom plan allows for a Private Owner's Suite w/ Oversized Walk-In Shower. Vinyl Wood-Plank Flooring, Pre-Wiring for Security System, Sprinkler System, Fully Sodded Yard + Landscaping Pkg and as a bonus... NO REAR NEIGHBORS! **HOME IS UNDER CONSTRUCTION. Photos are REPRESENTATIVE of the plan/layout and are not of the actual home. Selections, colors, and finishes will vary. For more info, contact Chesmar Homes in Venetian Pines community. Jan/Feb 2024 estimated completion.**
$258,888
9395 Hard Rock Road Conroe, TX 77303
- Type:
- Single Family
- Sq.Ft.:
- 1,610
- Status:
- Active
- Beds:
- 3
- Year built:
- 2024
- Baths:
- 2.00
- MLS#:
- 35439420
- Subdivision:
- Stonebrooke
ADDITIONAL INFORMATION
Ready to move-in! Located in Stonebrooke, this one-story Leopold home design features 3 bedrooms, 2 baths and 2 car garage on a corner lot. Convenient valet area off hall. Beautiful maple cabinets, quartz countertops with low bar top and farmhouse sink in kitchen. Cozy home office located across from elegant dining room. Huge walk-in closet, double sinks and shower in owner's ultra spa bath. Covered patio in backyard, perfect for entertaining. This home located in Conroe, TX is a must see! Offered by: K. Hovnanian of Houston II, LLC.
| Copyright © 2024, Houston Realtors Information Service, Inc. All information provided is deemed reliable but is not guaranteed and should be independently verified. IDX information is provided exclusively for consumers' personal, non-commercial use, that it may not be used for any purpose other than to identify prospective properties consumers may be interested in purchasing. |
Conroe Real Estate
The median home value in Conroe, TX is $260,464. This is higher than the county median home value of $238,000. The national median home value is $219,700. The average price of homes sold in Conroe, TX is $260,464. Approximately 48.93% of Conroe homes are owned, compared to 41.59% rented, while 9.48% are vacant. Conroe real estate listings include condos, townhomes, and single family homes for sale. Commercial properties are also available. If you see a property you’re interested in, contact a Conroe real estate agent to arrange a tour today!
Conroe, Texas has a population of 77,086. Conroe is less family-centric than the surrounding county with 34.64% of the households containing married families with children. The county average for households married with children is 38.8%.
The median household income in Conroe, Texas is $54,258. The median household income for the surrounding county is $74,323 compared to the national median of $57,652. The median age of people living in Conroe is 33.7 years.
Conroe Weather
The average high temperature in July is 93.2 degrees, with an average low temperature in January of 40 degrees. The average rainfall is approximately 49.6 inches per year, with 0.1 inches of snow per year.
