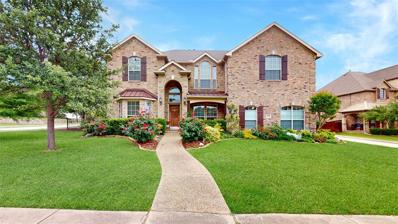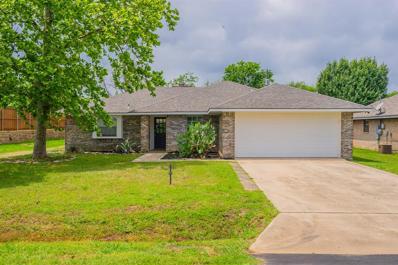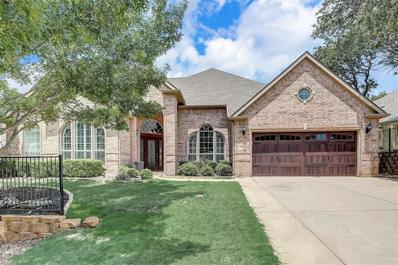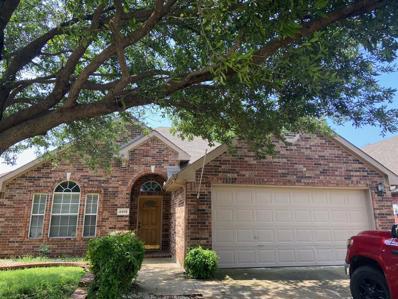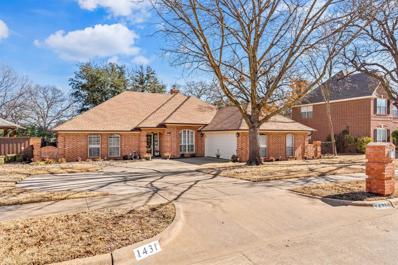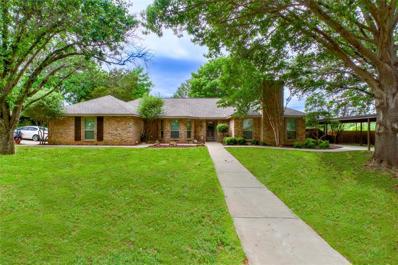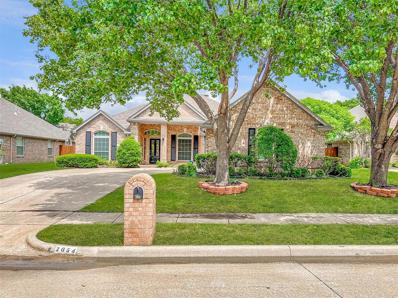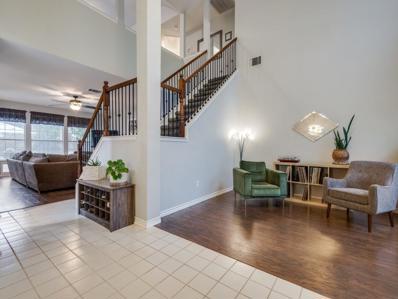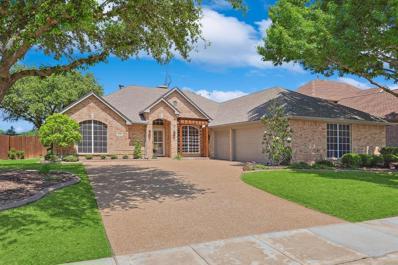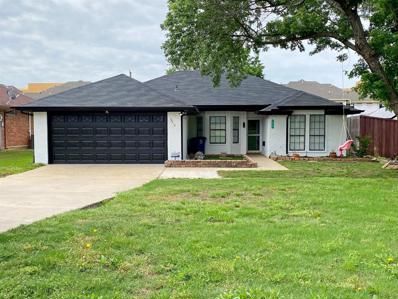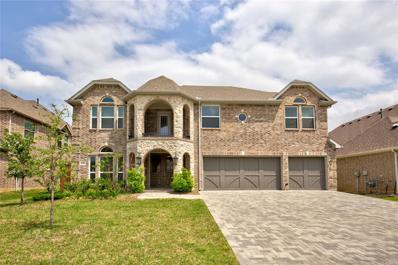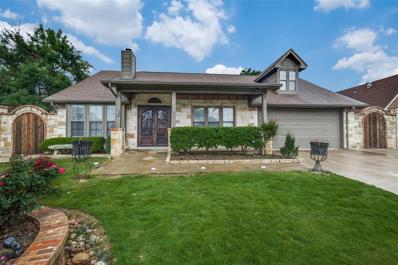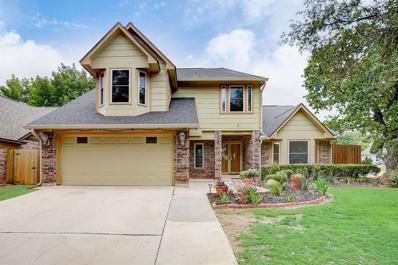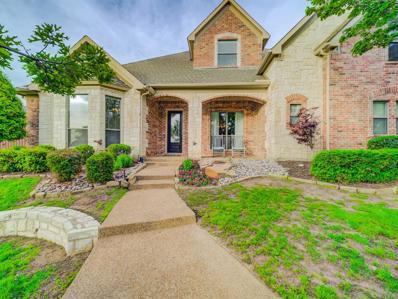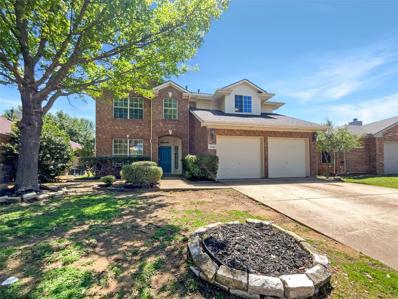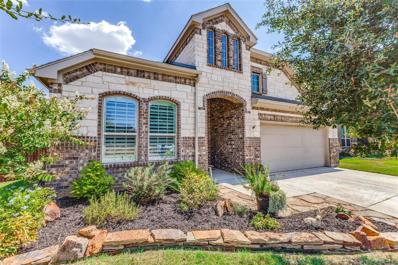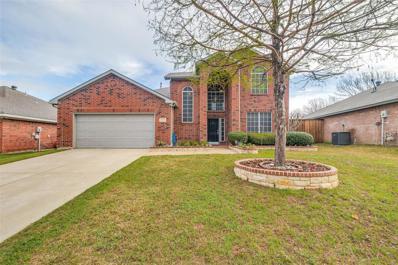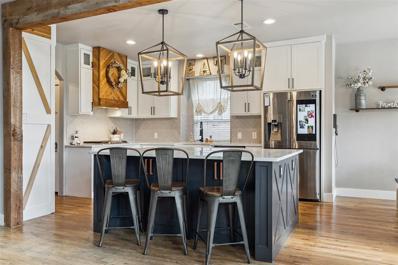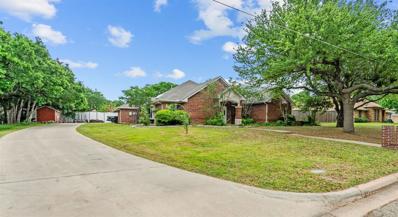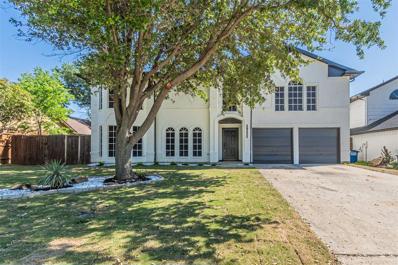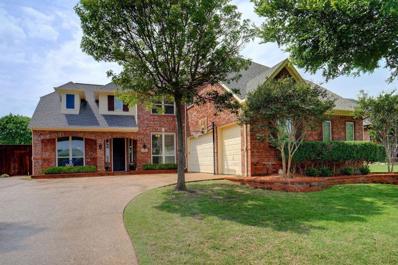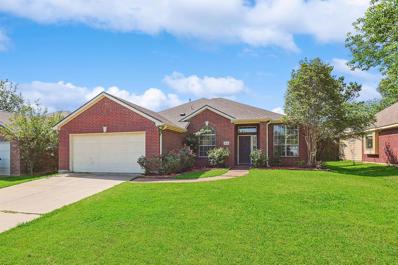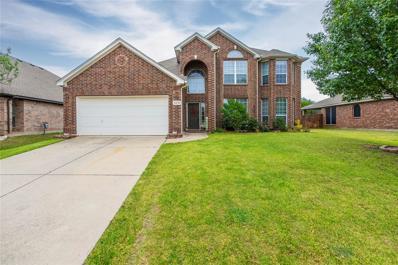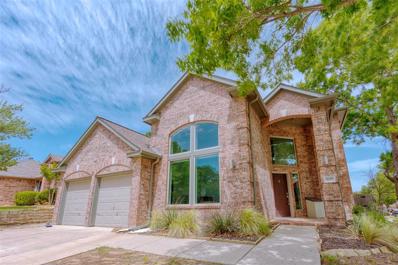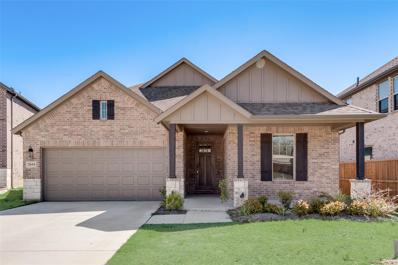Corinth TX Homes for Sale
- Type:
- Single Family
- Sq.Ft.:
- 3,506
- Status:
- NEW LISTING
- Beds:
- 4
- Lot size:
- 0.51 Acres
- Year built:
- 2004
- Baths:
- 4.00
- MLS#:
- 20610801
- Subdivision:
- Lake Bluff Estates Ph 1
ADDITIONAL INFORMATION
BACKYARD OASIS! Meticulously maintained 2-story on a half-acre corner lot in Lake Bluff Estates! Inside you will find 4 bedrooms (including a second primary suite upstairs!) 3.5 baths, large formal dining perfect for hosting, study with built-in desk & shelving, upstairs game room with cozy reading nook, split 3-car garage & pool! Upgrades & amenities include beautiful distressed hardwood flooring, spacious family room with towering ceilings & FP, wrought iron balusters, new roof coming May 2024, new water heater 2021, new AC units 2022 & 2024, and MORE! Gourmet kitchen boasts granite countertops, an abundance of cabinetry & counter space, new Bosch dishwasher, gas cooktop, and butler's pantry. Primary suite offers dual vanities, garden tub with separate shower & walk-in closet. Incredible backyard complete with sparkling pool with 2 ducks that occasionally visit, TONS of yard space, and cabana with expansive covered patio area & fireplace! Don't miss this one, just in time for summer!
$342,000
1920 Sharon Drive Corinth, TX 76210
Open House:
Friday, 5/10 8:00-7:30PM
- Type:
- Single Family
- Sq.Ft.:
- 1,410
- Status:
- NEW LISTING
- Beds:
- 3
- Lot size:
- 0.18 Acres
- Year built:
- 1986
- Baths:
- 2.00
- MLS#:
- 20610189
- Subdivision:
- Corinth Amity Village
ADDITIONAL INFORMATION
Welcome to this charming property that combines modern amenities with the coziness of a traditional home. The living area features a beautiful fireplace, creating a warm and inviting atmosphere. The neutral color scheme throughout the interior creates a peaceful vibe that complements any decor style. The kitchen is stylish with an accent backsplash, adding flair to the space. The primary bathroom is well-equipped with double sinks for added convenience. The primary bedroom includes a spacious walk-in closet for all your wardrobe needs. Outside, a covered patio offers a space to enjoy the outdoors year-round. The fenced-in backyard provides privacy and ample room for outdoor activities. With fresh interior paint and a new roof, this home is in great condition. Don't miss the chance to make this unique property your dream retreat. Come see it for yourself and discover all it has to offer. This home has been virtually staged to illustrate its potential.
- Type:
- Single Family
- Sq.Ft.:
- 3,409
- Status:
- NEW LISTING
- Beds:
- 4
- Lot size:
- 0.25 Acres
- Year built:
- 2006
- Baths:
- 4.00
- MLS#:
- 20610076
- Subdivision:
- Larkspur At Oakmont Ph 1
ADDITIONAL INFORMATION
This hidden gem golf community is a must see! Prepare to be mesmerized as you step into the grand foyer of this exquisite 4-bedroom, 3.5-bathroom abode. Gather in the heart of the home, where the living room, adorned with a stately fireplace and panoramic pool views, sets the perfect stage for hosting memorable moments. Retreat to the private sanctuary of the primary suite, complete with an ensuite bath featuring dual sinks, a separate shower, a jetted tub, a walk-in closet, and direct access to the back patio. Additional spacious bedrooms and baths grace the first level. Ascend to the second floor and discover an impressive media room with raised seating, providing the ultimate cinematic experience. Embrace the seamless indoor-outdoor flow as you step onto the expansive covered patio, boasting an outdoor kitchen, a sparkling pool, and a spa. This outdoor oasis is the perfect setting for entertaining or simply basking in the tranquil ambiance.
- Type:
- Single Family
- Sq.Ft.:
- 1,708
- Status:
- NEW LISTING
- Beds:
- 3
- Lot size:
- 0.12 Acres
- Year built:
- 1998
- Baths:
- 2.00
- MLS#:
- 20608931
- Subdivision:
- Thousand Oaks Ph Iv
ADDITIONAL INFORMATION
LIGHT AND BRIGHT Remodeled brick home in 2022. Located in highly sought after Thousand Oaks. Open floor plan with tall ceiling in Livingroom. Granite kitchen counters. Separate dining room could be used for office. Split Master bedroom floor plan. Large Master bath with separate tub and shower, huge walk in closet. His and Her sinks with granite counters. Newer light grey paint throughout. Sprinklers in front and back.
- Type:
- Single Family
- Sq.Ft.:
- 2,261
- Status:
- NEW LISTING
- Beds:
- 4
- Lot size:
- 0.23 Acres
- Year built:
- 1988
- Baths:
- 3.00
- MLS#:
- 20608094
- Subdivision:
- Oakmont Estates 1
ADDITIONAL INFORMATION
Welcome to this immaculately kept 4 bed, 3 bath home nestled in Oakmont Estates! Step into the light-filled living room that boasts a gorgeous brick fireplace with built-in shelves and flows, seamlessly into a dining room turned office. The chef's dream kitchen features abundant cabinet space, double ovens, and more built-ins in the adjoining breakfast room. Retreat to the owners suite with its spa-like bath, which includes a deep soaking tub and separate shower. Three additional bedrooms each with ensuite baths, offer privacy and comfort. Unwind on one of two covered patios in the serene backyard, or sway in a hammock you've hung from the perfectly positioned trees. Close to Denton's shopping and dining and minutes from I-35, enjoy the perfect blend of tranquility and convenience in a country club community with no HOA!
$444,000
3615 Dalton Drive Corinth, TX 76208
- Type:
- Single Family
- Sq.Ft.:
- 1,811
- Status:
- NEW LISTING
- Beds:
- 3
- Lot size:
- 0.4 Acres
- Year built:
- 1987
- Baths:
- 2.00
- MLS#:
- 20603874
- Subdivision:
- Meadows North Estates
ADDITIONAL INFORMATION
Gorgeous one-story brick home showcasing comfort & style at its best! Located just minutes away from Highway 135 & Lake Lewisville. Your personal parking dilemma is solved with a two-car garage and a carport ready for utilization. Interior boasts of three generously-sized bedrooms & 2 perfectly designed baths. Luxurious vinyl plank, carpet, & tile flooring. Brick fireplace in the living room that adds ambiance & warmth . A eat-in kitchen & a separate dining area. Decorative sliding wood door adds an element of rustic elegance. Primary bedroom is the epitome of luxury with dual vanities, a relaxing tub, & a walk-in shower. Step out back to a spacious & private yard. A covered patio invites you to relax poolside. Additional covered seating area and a shed gives you much-needed storage space. This home promises a lifestyle of convenience, luxury, and peace. Don't miss out on this golden opportunity!
- Type:
- Single Family
- Sq.Ft.:
- 2,758
- Status:
- NEW LISTING
- Beds:
- 4
- Lot size:
- 0.19 Acres
- Year built:
- 1997
- Baths:
- 3.00
- MLS#:
- 20601871
- Subdivision:
- The Woods At Oakmont Ph 1c
ADDITIONAL INFORMATION
This single-story gem in the coveted Woods at Oakmont neighborhood offers 4 bedrooms, two and a half baths, and a versatile study that could easily serve as a 5th bedroom. The heart of the home is an expansive, light-filled kitchen, which seamlessly connects to the family room and solarium, creating an inviting space for gatherings and everyday living. The master suite offers a serene retreat for relaxation after a long day. The oversized laundry & garage areas, offer excellent storage solutions to accommodate the needs of a busy household. Residents enjoy close proximity to schools, dining options, a nearby park, and Oakmont Country Club, adding to the appeal of the location. *Estate sale, Title has been opened with Title Resources, Denton.
$499,000
1711 Redwood Drive Corinth, TX 76210
- Type:
- Single Family
- Sq.Ft.:
- 3,083
- Status:
- Active
- Beds:
- 5
- Lot size:
- 0.21 Acres
- Year built:
- 1998
- Baths:
- 3.00
- MLS#:
- 20595210
- Subdivision:
- Cypress Point Estate Ph Iii
ADDITIONAL INFORMATION
Beautifully updated, south facing, 5 bed, 3 living area, 2 dining area home on oversized, cul-de-sac, corner lot just a few steps away from the west side of Meadowview Park. Spacious formal foyer. Large dining room w updated chandelier. Vaulted ceilings. White kitchen w granite counters, stainless appliances, gas stove, pantry, breakfast bar. Breakfast nook has window seat and updated light fixture. Open concept floorplan. Spacious family room with fireplace, wall of windows allowing lots of natural light and a beautiful view of the oversized back yard. Downstairs guest bedroom w nearby half-bath. Huge understair storage. Wrought iron spindle at staircase. Upstairs oversized master with updated ensuite bath w 8 x 11 walk-in closet; 3 guest rooms w huge closets, guest bath, and large 3rd living area. Excellent storage. Flagstone patio w pergola. Solar screens. Nearby is treed Meadowview Park w playground, ball court, pond. 3 min drive to Hawk & Crownover; 5 min drive to Guyer.
- Type:
- Single Family
- Sq.Ft.:
- 2,660
- Status:
- Active
- Beds:
- 4
- Lot size:
- 0.22 Acres
- Year built:
- 1998
- Baths:
- 2.00
- MLS#:
- 20600559
- Subdivision:
- The Woods At Oakmont Ph 1c
ADDITIONAL INFORMATION
Picture a three-bedroom haven overlooking the sprawling green canvas of a golf course in Oakmont Country Club. As you step through the front door, an airy foyer welcomes you. French doors open into the formal living-game room. Plantation shutters take center stage on the large windows offering views of the manicured greens. Picture yourself enjoying the views while a crackling fire warms the room on a chilly evening. The kitchen opens to living, making it perfect for entertaining. Imagine prepping meals while still being part of the conversation in this updated kitchen. Quarts c- tops, island, Kitchen Aid appliances & loads of storage. The updated primary suite is positioned to maximize the golf course views & boast a spa-like bathroom with jucuzzi tub, large shower & WIC. 2 additional bdrm, full bath study& utility room finish out the interior. Patio is perfect for enjoying al fresco meals or a relaxing evenings under the starlit sky. Oversized 3.5 car garage will hold truck-boat.
- Type:
- Single Family
- Sq.Ft.:
- 1,317
- Status:
- Active
- Beds:
- 3
- Lot size:
- 0.19 Acres
- Year built:
- 1987
- Baths:
- 2.00
- MLS#:
- 20597512
- Subdivision:
- Pinnell Sub
ADDITIONAL INFORMATION
Home Sweet Home, Sparkling home in well-known established neighborhood with elegant design and lots of natural light. No HOA! This home has 3 bedrooms, 2 baths, beautiful hardwood floors through out, remodeled large kitchen and bathrooms with quartz countertops. Bright and open floor plan with a fireplace in the living room. New texture, no popcorn ceilings, paint inside and outside. Large enclosed back porch great for entertaining or relaxing with an storage area with independent access. New Roof 2022. Water softener system, gutters. Large shed with 110 electric. 2 car garage and large driveway that could park 6 cars. Great location, park across the street, few minutes from the lake, close to I-35E, restaurants and shopping areas.
$825,900
3302 Verona Drive Corinth, TX 76210
- Type:
- Single Family
- Sq.Ft.:
- 3,824
- Status:
- Active
- Beds:
- 4
- Lot size:
- 0.21 Acres
- Year built:
- 2021
- Baths:
- 4.00
- MLS#:
- 20600152
- Subdivision:
- Valencia
ADDITIONAL INFORMATION
Welcome to your dream home! This stunning property boasts an array of upgrades and amenities, making it the perfect blend of luxury and comfort. Located in a desirable neighborhood, this spacious residence offers 4 bedrooms, 4 baths, a study, a media room, and a game room, all of which ensure ample space for everyone to enjoy. As you step inside, you'll be greeted by an inviting open-concept floor plan that seamlessly connects the kitchen and living room, creating an atmosphere that's perfect for gatherings and everyday living. When it's time to relax and unwind, the media and game rooms offer the perfect retreat for movie nights or a space to host family game nights. The expansive backyard offers plenty of space for outdoor activities and gatherings, and the 3-car garage provides ample room for vehicles, tools, and more. With its abundance of upgrades, luxurious amenities, and prime location, this house is a place youâll love to call home!
- Type:
- Single Family
- Sq.Ft.:
- 1,248
- Status:
- Active
- Beds:
- 3
- Lot size:
- 0.17 Acres
- Year built:
- 1985
- Baths:
- 2.00
- MLS#:
- 20600664
- Subdivision:
- Fairview Sub Ph 2d
ADDITIONAL INFORMATION
Welcome to this cozy home which home offers a perfect blend of comfort and tranquility, boasting three bedrooms and two upgraded bathrooms and fresh paint. As you approach, a magnificent fountain greets you, setting a serene ambiance that welcomes you. Step through the striking double Tuscany Wrought Iron Door and be embraced by the warmth of the inviting interior. A focal point of the living space is the beautiful stone fireplace, providing a touch of rustic charm. The allure of outdoor living awaits, with a patio featuring an outdoor kitchen and a wood fireplace, ideal for hosting gatherings or simply unwinding under the stars. Need a space to unleash your creativity or indulge in hobbies? Look no further than the stunning storage or workshop, complete with electricity, offering endless possibilities as a man cave or crafting haven. Whether you're relaxing indoors by the crackling fireplace or entertaining guests alfresco, this home embodies the essence of comfort and style.
- Type:
- Single Family
- Sq.Ft.:
- 1,860
- Status:
- Active
- Beds:
- 4
- Lot size:
- 0.17 Acres
- Year built:
- 1986
- Baths:
- 3.00
- MLS#:
- 20593666
- Subdivision:
- Fairview Sub Ph 2
ADDITIONAL INFORMATION
LOCATION! CORNER LOT! CUL-DE-SAC! This gorgeous 4 bedroom, 2 full bathroom and a powder room has plenty of space for your family gatherings and entertainment with the spacious inviting kitchen, two large living areas one with the wood burning fireplace, & the huge back yard. Upstairs you will find 3 oversized bedrooms and a full bath. The Owner's suite on the first floor, has a walk in tub, separate shower, and large walkin closet. You will love the NEW fridge, New Stove top Oven on it's way, newer flooring, and NEW energy efficient WINDOWS throughout this beautiful home. Washer & dryer will convey. New paint throughout the house. Two outdoor storage buildings for your lawn supplies & additional storage needs. The newer tall privacy fence with double gate on the back for ez access to build that future pool, if desired. Walking distance to Founders Classical Academy. This location is within minutes to major hwy 35, shopping, restaurants, Lake Lewisville and more. Come check it out.
- Type:
- Single Family
- Sq.Ft.:
- 3,825
- Status:
- Active
- Beds:
- 5
- Lot size:
- 0.36 Acres
- Year built:
- 2003
- Baths:
- 4.00
- MLS#:
- 20590214
- Subdivision:
- Fairway Estates
ADDITIONAL INFORMATION
Situated within one of Denton's most desirable neighborhoods, Fairway Estates, located in the HAWK-CROWNOVER-GUYER school district! This Oakmont Country Club masterpiece has it all! Grand entrance expands graciously into the formal dining and office with Fireplace. The open kitchen-living room features vaulted ceilings with wooden beams, and stone fireplace. Relax in the screened in porch, private outdoor living, or pool & spa for a true resort-like experience. Gourmet kitchen features SS appliances, gas cooktop, huge island and much more. Downstairs primary suite with sitting area, dual sinks, separate shower and tub, plus Lg walk-in closet. Three additional bedrooms downstairs with two full baths. Upstairs includes an additional guest room, full bath and a game room! Separate 3rd garage space large enough for boat storage. All New interior paint, New outdoor paint, 2 Brand New AC units and New Pool Heater! Walking distance to Golf Course, Tennis, Clubhouse with Restaurant and Pool!
$417,000
3006 Norwich Lane Corinth, TX 76210
Open House:
Friday, 5/10 8:00-7:30PM
- Type:
- Single Family
- Sq.Ft.:
- 2,187
- Status:
- Active
- Beds:
- 3
- Lot size:
- 0.15 Acres
- Year built:
- 1997
- Baths:
- 3.00
- MLS#:
- 20599121
- Subdivision:
- Meadow Oaks Ph I
ADDITIONAL INFORMATION
Welcome to a inviting warmth of the fireplace immediately catches your attention, beautifully contrasted by a refreshing neutral color paint scheme. Recent updates include partial flooring replacement and fresh interior paint, giving this space a rejuvenated and clean ambiance. The kitchen is an epicurean's delight with all stainless steel appliances promising durability and efficiency. The primary bathroom is luxuriously appointed with an elegant double sink setup. The exterior of the home is equally attractive presenting a fenced-in backyard equipped with a storage shed for all your essentials. An ultimate resort within the comfort of your home, the private in-ground pool invites you to soak in the sun or cool off on those warm days. A covered patio overlooking the pool provides the perfect spot for relaxation or entertaining. All in all, this home promises a mix of relaxation, elegance, and functionality in a harmonious living environment.
$507,000
2402 Evans Road Corinth, TX 76210
- Type:
- Single Family
- Sq.Ft.:
- 2,349
- Status:
- Active
- Beds:
- 3
- Lot size:
- 0.17 Acres
- Year built:
- 2019
- Baths:
- 2.00
- MLS#:
- 20598079
- Subdivision:
- Terrace Oaks Ph One
ADDITIONAL INFORMATION
Welcome Home! Just Listed and is the NEW Gem of Corinth! Stunning Home with all the bells and whistles and is loaded with NEW UPGRADES. Eloquent class and style. Prime location in family friendly Terrace Oaks Community. This home is Better than new! NEW and Gorgeous high-end wood floors installed throughout home. NEW Luxury Custom Wood plantation shutters in every room. Open concept with beautiful quartz counter tops and lots of prep space. Chef's kitchen has dual ovens and new appliances. Separate dining and easy flow floor plan. An oversized master bedroom with custom closet design, bay windows, massive soaking tub, separate vanities and stand up shower. Updated utility room with sink and custom cabinets. Custom office space with executive and gaming desks. Foam Insulation for low energy costs. Surround sound wiring, smart home devices installed throughout. Garage has custom polyurea floor covering and custom workspace. Spacious backyard. Too many other updates to list. Must see!
$444,900
1625 Mallard Drive Corinth, TX 76210
- Type:
- Single Family
- Sq.Ft.:
- 2,186
- Status:
- Active
- Beds:
- 3
- Lot size:
- 0.18 Acres
- Year built:
- 1998
- Baths:
- 2.00
- MLS#:
- 20598154
- Subdivision:
- Cypress Point Estate Ph I
ADDITIONAL INFORMATION
Come and enjoy this updated two story home. This 3 bedroom 2 bath with the Primary bedroom down stairs and great game room in the second floor. Home has been recently remodeled with modern finish outs. come and check out the outdoor kitchen with a cover patio and a 8 foot privacy fence all around great for friends and family gatherings. With easy access to I-35, 2499 and the shops at Highland Village, this location is Supreme. No HOA. New Roof to be installed next week. Exterior paint last year. Quartz countertops installed 2 years ago. Storage shed build last year.
$635,000
3020 Clay Trail Corinth, TX 76210
- Type:
- Single Family
- Sq.Ft.:
- 3,842
- Status:
- Active
- Beds:
- 5
- Lot size:
- 0.28 Acres
- Year built:
- 2004
- Baths:
- 4.00
- MLS#:
- 20590362
- Subdivision:
- Lake Sharon Estates
ADDITIONAL INFORMATION
Breathtaking 5 bedroom, 3.5 bath Corinth home nestled in on a corner lot in a quiet subdivision. This home greets you and your guests with natural light the moment you enter! The versatile open floorplan is perfect for hosting guests! This home is filled with designer touches and natural light. Beautiful formal dining and living rooms. The modern kitchen offers built-in stainless steel appliances, an island with seating, ample storage space, and a bright breakfast nook. The inviting family room with a stately fireplace and soaring ceiling sits at the heart of the home! The downstairs primary bedroom boasts an ensuite bath with dual sinks, a separate shower, soaking tub, and a walk-in closet. Spacious secondary bedrooms and baths. Don't miss the additional living room and media room on the second floor! Elegant home office! The large and quiet backyard with a patio provides additional outdoor living and entertaining space! Excellent location! 3D Tour is available online!
- Type:
- Single Family
- Sq.Ft.:
- 2,520
- Status:
- Active
- Beds:
- 3
- Lot size:
- 0.55 Acres
- Year built:
- 1986
- Baths:
- 3.00
- MLS#:
- 20593884
- Subdivision:
- Corinth Farms 3
ADDITIONAL INFORMATION
Stunning updated property with OVER HALF AN ACRE of land nestled at the end of a quiet street with a serene creek and wooded oasis. Escape the ordinary with a sparkling Chlorine pool featuring a pebble-tech surface for easy maintenance. Solar Panels are paid off and come with the home!! Enjoy those low electric bills! Covered pergola and patio make for endless entertaining. The 3-bedroom split floor plan offers privacy for everyone. Each spacious spare room boasts its own en-suite bathroom, with an additional full bathroom conveniently located off the hallway. Kitchen features stainless appliances with a top-of-the-line 5-burner gas cooktop, vented hood, granite countertops, and a large island with ample seating. Vaulted ceilings create an airy feel, while two living areas provide space for everyone to spread out. High-end custom flooring adds a touch of luxury underfoot, and recessed lighting with custom fixtures ensures a warm and inviting ambiance. Priced to sell!!
- Type:
- Single Family
- Sq.Ft.:
- 3,056
- Status:
- Active
- Beds:
- 4
- Lot size:
- 0.18 Acres
- Year built:
- 1994
- Baths:
- 3.00
- MLS#:
- 20590299
- Subdivision:
- Fairview Sub
ADDITIONAL INFORMATION
Newly remodeled home ready for New Owners. Spacious home with a pool for Summer enjoyment. Four Bedroom home located in walking distances of Everything.
- Type:
- Single Family
- Sq.Ft.:
- 3,507
- Status:
- Active
- Beds:
- 4
- Lot size:
- 0.35 Acres
- Year built:
- 2002
- Baths:
- 3.00
- MLS#:
- 20595880
- Subdivision:
- Forest Hill
ADDITIONAL INFORMATION
Exquisite 4-bedroom, 3-bathroom residence boasting a large master suite and large second bedroom downstairs, a spacious 3-car garage, and a captivating backyard oasis. This thoughtfully designed home offers luxurious living spaces, upscale finishes, and a private outdoor retreat featuring a pristine, saltwater pool, lush greenery, and a covered patio for year-round enjoyment. Experience the ultimate blend of comfort and elegance. Schedule your private tour today.
- Type:
- Single Family
- Sq.Ft.:
- 2,110
- Status:
- Active
- Beds:
- 4
- Lot size:
- 0.18 Acres
- Year built:
- 2001
- Baths:
- 2.00
- MLS#:
- 20590735
- Subdivision:
- Cypress Point Estate Ph Vi
ADDITIONAL INFORMATION
Charming 4 Bedroom single-story home home with a recent kitchen remodel, new floors and other updates. Primary bedroom has an en-suite bath with separate shower and tub plus two sinks. Fourth bedroom can also be used as a study. Large covered patio in the back yard to keep you in the shade on those warm summer days. No HOA! Convenient access to Lake Cities and Denton destinations including shopping, dining and entertainment.
$490,000
3210 Juneau Drive Corinth, TX 76210
Open House:
Saturday, 5/11 1:00-3:00PM
- Type:
- Single Family
- Sq.Ft.:
- 3,011
- Status:
- Active
- Beds:
- 4
- Lot size:
- 0.2 Acres
- Year built:
- 2004
- Baths:
- 3.00
- MLS#:
- 20588943
- Subdivision:
- Post Oak Crossing Ph C
ADDITIONAL INFORMATION
Check out this beautiful two-story home in Corinth only minutes away from I-35. This home in located next to the vibrant and rapidly growing city of Denton with quick access to downtown, 288 and Rayzor Ranch. Have all the benefits of being near the city with a feel of the suburbs! This brick home features 4 bedrooms, 2 full bathrooms, 1 half bathroom and a two-car garage. The entrance welcomes you with great sightlines through the house and a large dining room. This two-story house has the primary bedroom on the first floor with the remaining 3 bedrooms upstairs. The second floor of the home features a large second living area that can be used as an activity room, media room or to be utilized to meet your needs. The backyard is very spacious and will serve as a great place to entertain. The Backyard also features a hot tub which will surely be appreciated when in need of some R@R! Best of all, sellers are offering $5,000 in concessions! Schedule your showing today!
- Type:
- Single Family
- Sq.Ft.:
- 2,594
- Status:
- Active
- Beds:
- 4
- Lot size:
- 0.18 Acres
- Year built:
- 1999
- Baths:
- 3.00
- MLS#:
- 20590683
- Subdivision:
- The Knoll At Oakmont Ph 2
ADDITIONAL INFORMATION
Amazing well-kept gem on a corner lot in the Oakmont community. It is open-concept living at its finest. The living room features large windows and and a stone fireplace. You will love the kitchen with its stainless steel appliances, abundant counter space, floor-to-ceiling cabinets, and a gas cook top. The primary bedroom, and one other are located on the first floor. Upstairs you will find two bedrooms, a bathroom, and a living area. The shaded back yard features a large deck for entertaining or family gatherings.
$576,000
2614 Dakota Circle Corinth, TX 76210
- Type:
- Single Family
- Sq.Ft.:
- 2,417
- Status:
- Active
- Beds:
- 4
- Lot size:
- 0.16 Acres
- Year built:
- 2022
- Baths:
- 3.00
- MLS#:
- 20592730
- Subdivision:
- Lake Sharon Ph Iii
ADDITIONAL INFORMATION
When you see this exquisite home, you'll definely be impressed. Nestled against the backdrop of a lush greenbelt with a walking trail that surrounds Lake Sharon. The moment you walk through the 8ft front door, you'll be greeted with deep dark wooden floors that flow into a beautiful, open concept home. Entertain in style within the heart of the home. Its where the family room, the kitchen and dining room converge. The perfeclly placed fireplace proudly boasts of of beautiful stacked stone. The gourmet kitchen is a culinary enthusiasts delight. Witness the white painted cabinetry, with brushed nickel hardware and LED undermount lighting, stainless steel appliances, and a stunning taupe tiled backsplash. Gather around the expansive island bathed in pendant lighting, creating the perfect setting for culinary delights and memorable conversations. This is the one you shouldn't let get away. Schedule your appointment today!

The data relating to real estate for sale on this web site comes in part from the Broker Reciprocity Program of the NTREIS Multiple Listing Service. Real estate listings held by brokerage firms other than this broker are marked with the Broker Reciprocity logo and detailed information about them includes the name of the listing brokers. ©2024 North Texas Real Estate Information Systems
Corinth Real Estate
The median home value in Corinth, TX is $274,500. This is lower than the county median home value of $290,800. The national median home value is $219,700. The average price of homes sold in Corinth, TX is $274,500. Approximately 77.25% of Corinth homes are owned, compared to 18.19% rented, while 4.57% are vacant. Corinth real estate listings include condos, townhomes, and single family homes for sale. Commercial properties are also available. If you see a property you’re interested in, contact a Corinth real estate agent to arrange a tour today!
Corinth, Texas has a population of 20,908. Corinth is more family-centric than the surrounding county with 44.2% of the households containing married families with children. The county average for households married with children is 41.63%.
The median household income in Corinth, Texas is $91,336. The median household income for the surrounding county is $80,290 compared to the national median of $57,652. The median age of people living in Corinth is 38 years.
Corinth Weather
The average high temperature in July is 95.3 degrees, with an average low temperature in January of 32.8 degrees. The average rainfall is approximately 39.1 inches per year, with 0.7 inches of snow per year.
