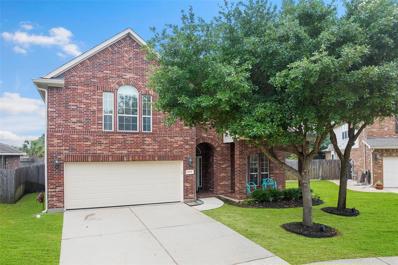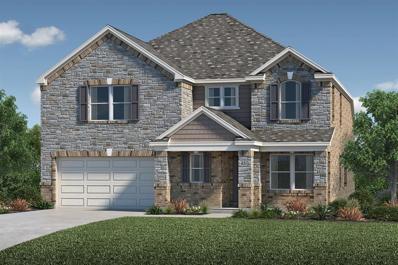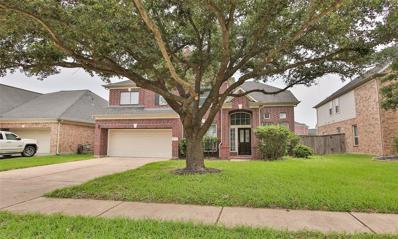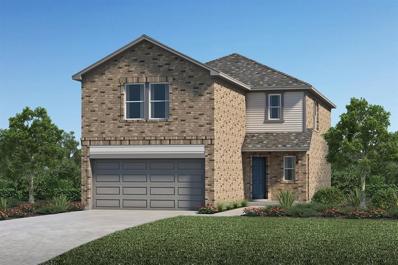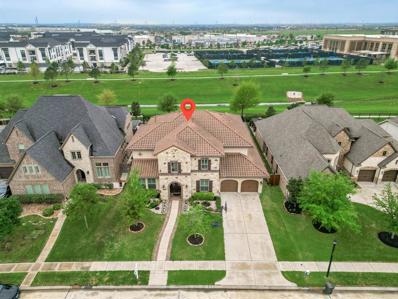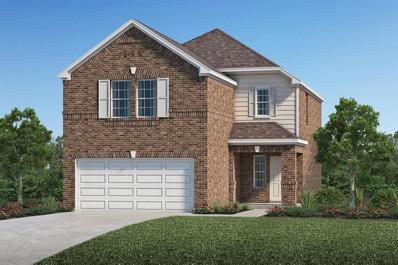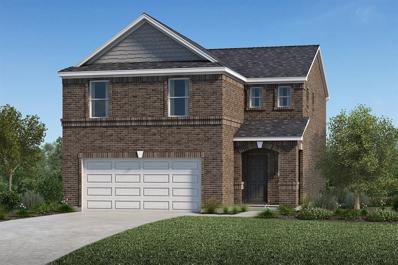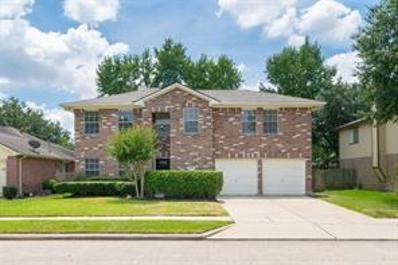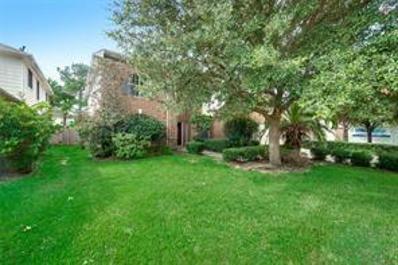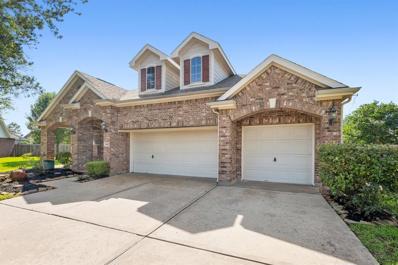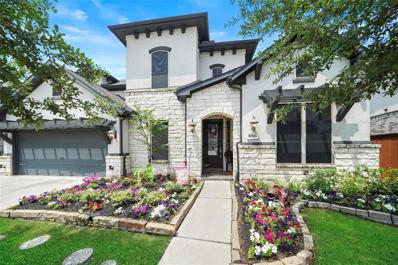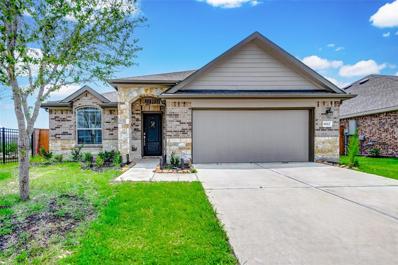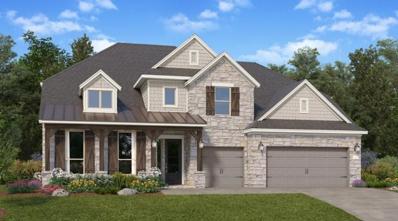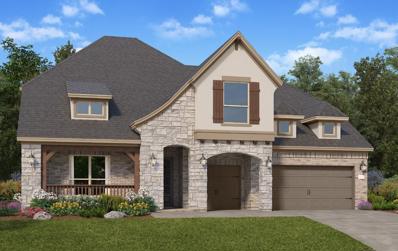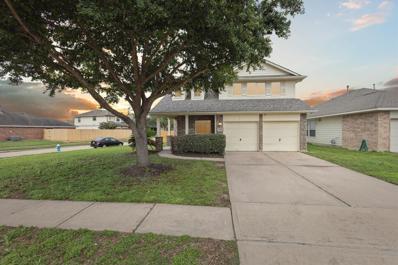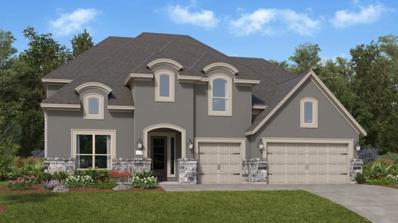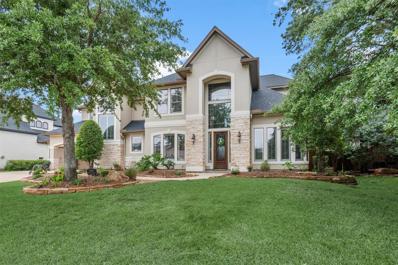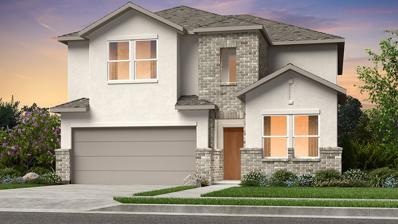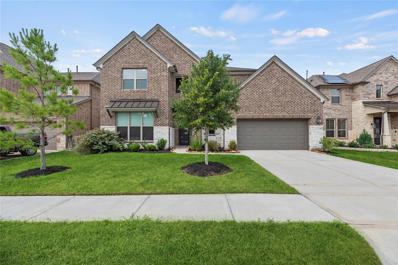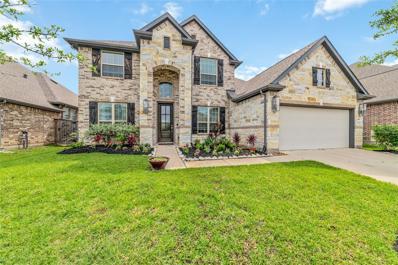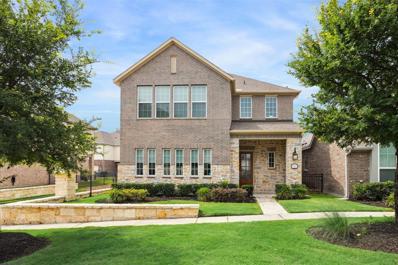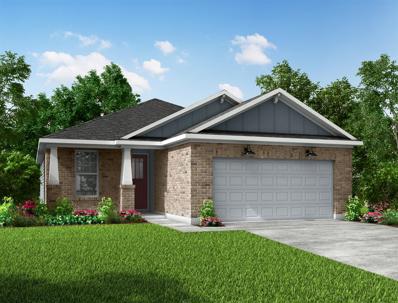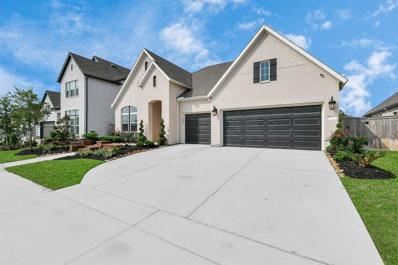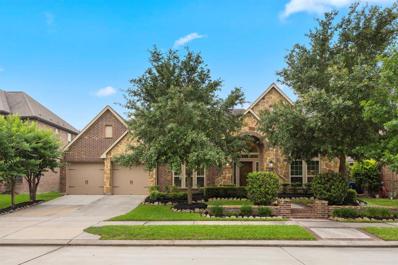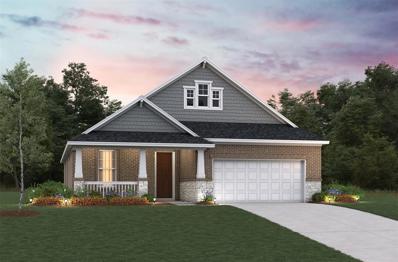Cypress TX Homes for Sale
- Type:
- Single Family
- Sq.Ft.:
- 2,638
- Status:
- NEW LISTING
- Beds:
- 4
- Lot size:
- 0.15 Acres
- Year built:
- 2007
- Baths:
- 2.10
- MLS#:
- 63616520
- Subdivision:
- Fairfield
ADDITIONAL INFORMATION
Stunning 2-story home nestled on a cul-de-sac in the master-planned community of Fairfield. Bright and airy home boasts 4 bedrooms, 2.5 baths & 2-car garage! Gorgeous hardwood & ceramic flooring flows throughout most of the first floor! Private study w/French doors offers a great work from home office! Formal dining room w/beautiful details awaits you! A large island kitchen features warm stained cabinets, granite countertops, & sleek black appliances including a gas cooktop. A cheery breakfast room w/window seat & breakfast bar offers additional seating! Spacious family room w/cozy gas log fireplace creating inviting spaces for gathering. Primary bedroom w/en-suite bath indulges w/dual vanities, whirlpool tub, & glass-enclosed shower. Upstairs boasts a large game room, 3 character filled secondary bedrooms & gorgeous, remodeled bath! Step outside to the covered patio w/breezy fan, dine al fresco all while overlooking ample greenspace. CFISD Schools! Quick access to Hwy 290/99.
- Type:
- Single Family
- Sq.Ft.:
- 2,555
- Status:
- NEW LISTING
- Beds:
- 4
- Year built:
- 2024
- Baths:
- 2.10
- MLS#:
- 21199520
- Subdivision:
- Marvida
ADDITIONAL INFORMATION
KB HOME NEW CONSTRUCTION - Welcome home to 7227 Coral Key Drive located in Marvida and zoned to Cypress-Fairbanks ISD! This floor plan features 4 bedrooms, 2 full baths, 1 half bath, and 2-car garage. Additional features include stainless steel Whirlpool appliances, 42" Woodmont Dakota cabinets, spacious island in the kitchen, downstairs primary bedroom, flex space, game room, a spacious den, 8' Entry Doors and SmartKey Entry Door Hardware. Outdoor features include gutters in the front of the home and a covered patio in the back. You don't want to miss all this gorgeous home has to offer! Call to schedule your showing today!
- Type:
- Single Family
- Sq.Ft.:
- 3,215
- Status:
- NEW LISTING
- Beds:
- 4
- Year built:
- 2005
- Baths:
- 3.00
- MLS#:
- 70163272
- Subdivision:
- Villages Cypress Lakes 03
ADDITIONAL INFORMATION
This gorgeous VILLAGES OF CYPRESS LAKES home features low maintenance tile floors, a beautiful fireplace surround in the family room, and a convenient downstairs bedroom with full bath, along with a downstairs study & formal dining featuring lovely baseboard crown and casement details. The whole home is finished in a soft butter yellow, exuding warmth throughout. The kitchen offers a huge pantry, granite counters and stainless appliances. Upstairs you will find generously oversized bedrooms, and upstairs lounging loft and laundry room for maximum convenience, tons of storage throughout. This is a lovely community in CY-FAIR ISD. Enjoy walking paths and amazing community pool and recreation center along with the serene lakes in this lovely community. Conveniently located between Cypresswood and Hempstead at Meuschke.
- Type:
- Single Family
- Sq.Ft.:
- 2,391
- Status:
- NEW LISTING
- Beds:
- 4
- Year built:
- 2024
- Baths:
- 3.10
- MLS#:
- 9977165
- Subdivision:
- Marvida
ADDITIONAL INFORMATION
KB HOME NEW CONSTRUCTION - Welcome home to 21202 Montego Bay Drive located in Marvida and zoned to Cypress-Fairbanks ISD! This floor plan features 4 bedrooms, 3 full baths, 1 half bath, and a 2-car garage. Additional features include stainless steel Whirlpool appliances, 42" Woodmont Dakota cabinets in the kitchen, extended bar top in kitchen, converted den into 4th bedroom w/bathroom, loft area, 8' Entry Doors and SmartKey Entry Door Hardware. Outdoor features include gutters to the front of the home and a covered patio in the back. You don't want to miss all this gorgeous home has to offer! Call to schedule your showing today!
- Type:
- Single Family
- Sq.Ft.:
- 4,300
- Status:
- NEW LISTING
- Beds:
- 5
- Lot size:
- 0.23 Acres
- Year built:
- 2017
- Baths:
- 5.10
- MLS#:
- 40624605
- Subdivision:
- Cypress Crk Lakes Sec 25
ADDITIONAL INFORMATION
Stunning 2 story Darling Home nestled a premium lake lot in Cypress Creek Lakes. The elevation is brick/stone and stucco with Clay tile roof. Home boasts 5 bedrooms /5.5 baths and 3 car garage. As you walk in you will be greeted with a grand two-story rotunda with winding staircase, flanked by private study, large secondary bedroom w/en-suite bath and formal dining. Plantation shutters throughout the home, 2-story family room w/stone fireplace & a wall windows that allow in natural light w/amazing views. Beautiful island kitchen w/tons of cabinetry, granite countertops, with travertine flooring. Primary bedroom w/ensuite bath w/dual sink vanities, large shower, soaking tub and a huge closet that connects to the utility room. As you ascend to the 2nd floor you will see gameroom, media room and 3 spacious bedrooms. Also features: large covered patio w/gas connections that backs into the lake with a greenbelt. Minutes from schools, shopping, hospitals and major freeways.
- Type:
- Single Family
- Sq.Ft.:
- 1,729
- Status:
- NEW LISTING
- Beds:
- 3
- Year built:
- 2024
- Baths:
- 2.10
- MLS#:
- 91515956
- Subdivision:
- Marvida
ADDITIONAL INFORMATION
KB HOME NEW CONSTRUCTION - Welcome home to 21210 Montego Bay Drive located in Marvida and zoned to Cypress-Fairbanks ISD! This floor plan features 3 bedrooms, 2 full baths, 1 half and an attached 2-car garage. Additional features include stainless steel Whirlpool appliances, 42" Woodmont Belmont cabinets in the kitchen, loft area, 8' entry door and SmartKey Entry Door Hardware. Outdoor features include gutters in the front of the home and a covered patio in the back You don't want to miss all this gorgeous home has to offer! Call to schedule your showing today!
- Type:
- Single Family
- Sq.Ft.:
- 1,811
- Status:
- NEW LISTING
- Beds:
- 3
- Year built:
- 2024
- Baths:
- 2.10
- MLS#:
- 72496426
- Subdivision:
- Marvida
ADDITIONAL INFORMATION
KB HOME NEW CONSTRUCTION - Welcome home to 21219 Gulf Front Drive located in Marvida and zoned to Cypress-Fairbanks ISD! This floor plan features 3 bedrooms, 2 full baths, 1 half and an attached 2-car garage. Additional features include stainless steel Whirlpool appliances, 42" Woodmont Cody cabinets, SmartKey Entry Door Hardware, 2nd floor loft, and 2" faux wood blinds. Outside features include gutters around the front of the home home and a covered patio in the back. This beautiful home is located on a cul-de-sac. You don't want to miss all this gorgeous home has to offer! Call to schedule your showing today!
- Type:
- Single Family
- Sq.Ft.:
- 2,069
- Status:
- NEW LISTING
- Beds:
- 3
- Year built:
- 1995
- Baths:
- 2.10
- MLS#:
- 80482666
- Subdivision:
- Cypress North
ADDITIONAL INFORMATION
Charming two story in the desirable Cypress area with 3 bedrooms, 2.5 baths, a 2-car attached garage, shaded front porch, and easy access to 290! Inside you'll find slate-look tile throughout the first floor, carpet upstairs, updated paint, high ceilings, a spacious living room with a corner fireplace, formal dining area, and an eat-in kitchen with white appliances including a fridge! Upstairs holds the game room and bedrooms including the master suite that features dual sinks, a garden tub, separate frame-less glass shower, and a walk-in closet! Enjoy the large backyard space with mature trees and an open patio!
- Type:
- Single Family
- Sq.Ft.:
- 3,368
- Status:
- NEW LISTING
- Beds:
- 4
- Year built:
- 2000
- Baths:
- 2.10
- MLS#:
- 27535900
- Subdivision:
- Cypress Point Lake Estates
ADDITIONAL INFORMATION
NEVER FLOODED!!!!!Beautiful 4 bedroom 2 and half bath two story house is conveniently located in Cypresswood Trails. Also located close to all shopping and convenient access to highway 290 and new highway 99. Tenant occupied
- Type:
- Single Family
- Sq.Ft.:
- 2,908
- Status:
- NEW LISTING
- Beds:
- 4
- Lot size:
- 0.44 Acres
- Year built:
- 2009
- Baths:
- 3.00
- MLS#:
- 61884612
- Subdivision:
- Gates/Canyon Lakes West Sec 01
ADDITIONAL INFORMATION
Welcome to 8427 Roland Canyon Dr. This desirable 4-bedroom, 3-bath single-story home is tucked away in a gated community on a oversized cul-de-sac lot. Step inside, you will be greeted by a stunning oval foyer adorned with beautiful wood floors that seamlessly flow into the formal dining area and dedicated office. The open floor plan of the family room creates a inviting atmosphere, complete with a fireplace and large windows that flood the space with natural light. The chef's kitchen boast a large island, breakfast room, and a butler's pantry with secondary sink and additional storage. The primary bedroom features two closets and an ensuite bathroom, and the split floor plan places the remaining bedrooms and 2 additional bathrooms on the opposite side of the home. The backyard is huge with a covered patio and plenty of room to build a pool or for gardening. 3-car attached garage for convenience and ample storage. Don't miss out on the opportunity to this amazing house your home!
- Type:
- Single Family
- Sq.Ft.:
- 4,301
- Status:
- NEW LISTING
- Beds:
- 6
- Lot size:
- 0.2 Acres
- Year built:
- 2018
- Baths:
- 5.10
- MLS#:
- 86308508
- Subdivision:
- Towne Lake
ADDITIONAL INFORMATION
Stunning 2-story home on a quiet cul-de-sac street backs to greenbelt & walking trail. Rare find w/6- bedrooms (3 bedrooms down + guest quarters) with sophisticated design details in an incredible floor plan. Find wood-look tile flooring, decorator paint, rich millwork, elegant lighting & fans, art niches, arched doorways, stone accents, a romantic gas-log fireplace, wine storage, custom ceilings, granite countertops, designer tile, sleek SS appliances & so much more. 1st-floor guest quarters w/private entry, living, kitchen, full bath & spacious bedroom. 2-Story family room opens to a casual dining area & a gorgeous kitchen filled w/high-end finishes. Spectacular island kitchen features granite countertops, designer tile backsplash, stone accents, SS appliances & a huge pantry. 1st floor luxurious ownerâs retreat has a spa-like ensuite & massive custom closet. Upstairs find a game room, media room, 3 bedrooms + 2 full baths. Covered patio w/sunshades & fenced yard w/sprinkler.
- Type:
- Single Family
- Sq.Ft.:
- 1,975
- Status:
- NEW LISTING
- Beds:
- 3
- Lot size:
- 0.16 Acres
- Year built:
- 2021
- Baths:
- 2.00
- MLS#:
- 40567824
- Subdivision:
- Marvida
ADDITIONAL INFORMATION
Welcome to this stunning 1-story Lennar home located on a premium lot within the Master Planned Community of Marvida. This home features an open concept floor plan offering 3 spacious bedrooms, 2 full bathrooms, and a 2-car attached garage, providing an ideal layout for both everyday living and entertaining. Upon entry, the family room warmly welcomes you, creating a cozy atmosphere. Continuing through the home, you'll find the dining area seamlessly flowing into the island kitchen, complete with a breakfast bar for additional seating. The kitchen showcases granite counters, complemented by stainless steel appliances, timeless white cabinets, & a sleek backsplash. The spacious primary suite offers a private bathroom with a walk-in closet that is conveniently connected to the laundry room. Two additional spacious bedrooms are situated away from the primary suite, offering additional privacy. Outside, a huge lush backyard enclosed by brick fencing, providing ample space and privacy.
- Type:
- Single Family
- Sq.Ft.:
- 4,261
- Status:
- NEW LISTING
- Beds:
- 6
- Year built:
- 2023
- Baths:
- 5.00
- MLS#:
- 24606596
- Subdivision:
- Bridgeland
ADDITIONAL INFORMATION
NEW Village Builders Wentworth Collection ''Chatham" Next Gen Design with Elevation "C" in Bridgeland! Versatile Dual Living 2-Story home with 6 Beds (3 down)/5 Baths/3 Car Garage + Dining Room, Game Room & MEDIA Room. Private Suite offers a Separate Front Entrance, Living Room, Bedroom, Full Bath, and Kitchenette. Family Room has Fireplace. Gourmet Island Kitchen has 42" Cabinets, Sparkling Countertops & Great Appliance Pkg! Luxurious Master Suite has Corner Garden Tub, Separate Shower & Large Walk-in Closet. Gorgeous and Extensive Hard Surface Flooring, Mud Room, Covered Patio & More! **ESTIMATIED COMPLETION SEPTEMBER 2024**
- Type:
- Single Family
- Sq.Ft.:
- 4,261
- Status:
- NEW LISTING
- Beds:
- 6
- Year built:
- 2023
- Baths:
- 5.00
- MLS#:
- 18075298
- Subdivision:
- Bridgeland
ADDITIONAL INFORMATION
NEW Village Builders Wentworth Collection ''Chatham" Next Gen Design with Elevation "D" in Bridgeland! Versatile Dual Living 2-Story home with 6 Beds (3 down)/5 Baths/3 Car Garage + Dining Room, Game Room & MEDIA Room. Private Suite offers a Separate Front Entrance, Living Room, Bedroom, Full Bath, and Kitchenette. Family Room has Fireplace. Gourmet Island Kitchen has 42" Cabinets, Sparkling Countertops & Great Appliance Pkg! Luxurious Master Suite has Corner Garden Tub, Separate Shower & Large Walk-in Closet. Gorgeous and Extensive Hard Surface Flooring, Mud Room, Covered Patio & More! **ESTIMATIED COMPLETION AUGUST 2024**
- Type:
- Single Family
- Sq.Ft.:
- 2,363
- Status:
- NEW LISTING
- Beds:
- 3
- Lot size:
- 0.15 Acres
- Year built:
- 2008
- Baths:
- 2.10
- MLS#:
- 15817083
- Subdivision:
- Oak Lndg
ADDITIONAL INFORMATION
Seller is Offering $5,000 in Concessions at FULL Price Offer. Fantastic Corner lot home in sought after location! This home has many new features to include a new roof, water softener, upgraded front door, new fencing, and new kitchen appliances. Windows create a light filled interior with well placed neutral accents. This kitchen has everything you need! A center island, walk in pantry, and stylish backsplash accent will have you looking forward to cooking. Relax in your primary suite with a walk in closet included. Extra bedrooms add nice flex space for your everyday needs. The primary bathroom is fully equipped with a separate tub and shower, double sinks, and plenty of under sink storage. Take it easy in the fenced in back yard. The covered sitting area makes it great for BBQs! Hurry, this wonât last long!
- Type:
- Single Family
- Sq.Ft.:
- 4,200
- Status:
- NEW LISTING
- Beds:
- 5
- Year built:
- 2024
- Baths:
- 4.10
- MLS#:
- 77151730
- Subdivision:
- Bridgeland
ADDITIONAL INFORMATION
NEW!!! Village Builders Wentworth Collection New Haven II design with Elevation "J" in Bridgeland! This Fabulous Home has 5 bedrooms, 4.5 baths, 3 Car Garage, plus an Elegant Entry Foyer with an adjoining Study and Dining Room that leads to a Great Room with Fireplace. Nearby, is the Gourmet Island Kitchen with both a Breakfast Bar and Nook, Walk-in Pantry, 42" Cabinets & an Amazing Appliance Pkg! The Luxurious Master Suite is found on the 1st Floor and has a Corner Tub, Shower & Large Walk-in Closet. A 2nd Bedroom and bath are also on the 1st Floor. A Spacious Game Room, MEDIA ROOM and 3 additional bedrooms are located on the 2nd Floor. Beautiful Hard Surface Flooring runs through all Main Areas! Gorgeous Tile in Baths, Mud & Utility Rooms. Covered Rear Patio! Extended Covered Patio, Media Room & 5th Bedroom Standard**ESTIMATED COMPLETION AUGUST 2024**
- Type:
- Single Family
- Sq.Ft.:
- 4,796
- Status:
- NEW LISTING
- Beds:
- 4
- Lot size:
- 0.29 Acres
- Year built:
- 2005
- Baths:
- 3.10
- MLS#:
- 29275608
- Subdivision:
- Rock Creek
ADDITIONAL INFORMATION
CUSTOM BY ROCKWELL ON CULDESAC.... POOL AND SPA...UPDATED FRONT LANDSCAPING.....REFURBISHED FRONT DOOR...ENGINEERED HARD WOOD FLOORING APRIL 2024....THE STUDY HAS BEEN UPDATED WITH FRESHLY PAINTED BUILT-INS 2024... OPEN KITCHEN..STAINLESS APPLIANCESâ¦..LARGE BREAKFAST BAR....RETURN STAIRS....PRIMARY BEDROOM WITH HARDWOOD FLOORING...PRIMARY BATHROOM WITH HIS AND HER CLOSETS....UPSTAIRS WITH OVERSIZED GAME ROOM/BUILT-INS...MEDIA ROOM... UTILITY ROOM WITH SPACE FOR AN ADDITIONAL REFRIGERATORâ¦MUD ROOM AND SECRET HIDEAWAY SPACEâ¦.ALL A/C UNITS REPLACED.... REPLACED ROOFâ¦.POOL DECKING REPLACED/COOL DECK MAY 2024â¦..OPEN HOUSE SATURDAY, MAY 11, FROM 1-4PM
$469,720
1203 Sugar Drive Cypress, TX 77433
- Type:
- Single Family
- Sq.Ft.:
- 2,809
- Status:
- NEW LISTING
- Beds:
- 5
- Year built:
- 2024
- Baths:
- 3.00
- MLS#:
- 2536026
- Subdivision:
- Raburn Reserve
ADDITIONAL INFORMATION
MLS#2536026 REPRESENTATIVE PHOTOS ADDED. Built by Taylor Morrison, July Completion! The Lunaria floor plan at Raburn Reserve offers a distinctive layout tailored to diverse preferences. Begin your journey through the grand foyer, leading to a versatile flex room and ample storage solutions. Transition seamlessly to the heart of the homeâthe kitchen, seamlessly integrated with the gathering room, ensuring the chef remains part of the conversation. For tranquility, retreat to the secluded primary suite, while guests enjoy comfort in the downstairs secondary bedroom and full bath. Ascend upstairs to discover additional secondary bedrooms, a full bath, and a spirited game room, inviting lively competition and camaraderie. Design upgrades added include: Signature Canvas Encore collection.
- Type:
- Single Family
- Sq.Ft.:
- 3,793
- Status:
- NEW LISTING
- Beds:
- 5
- Lot size:
- 0.17 Acres
- Year built:
- 2021
- Baths:
- 4.10
- MLS#:
- 15763204
- Subdivision:
- Miramesa
ADDITIONAL INFORMATION
Welcome to your dream home! This exquisite 2-story masterpiece boasts 5 spacious bedrooms and 4.5 luxurious bathrooms. Perfect for hosting guests, the guest suite downstairs offers convenience and privacy. The kitchen is a chef's delight with stunning quartz countertops, white cabinetry, stainless steel appliances, gas cooktop and pendant lighting. Amazing primary suite is complete with dual vanities, soaking tub, separate shower and large, walk-in closet. Upstairs offers a game room, media room, 2 full bathrooms in addition to the spacious secondary bedrooms. With meticulous attention to detail and luxurious finishes throughout, this home offers both elegance and comfort for the discerning buyer. Community amenities include pool, splashpad, playgrounds and rec. center. Zoned to highly acclaimed CFISD.
- Type:
- Single Family
- Sq.Ft.:
- 3,059
- Status:
- NEW LISTING
- Beds:
- 4
- Lot size:
- 0.19 Acres
- Year built:
- 2018
- Baths:
- 3.10
- MLS#:
- 5237735
- Subdivision:
- Wildwood/Oakcrest North Sec 20
ADDITIONAL INFORMATION
Nestled conveniently near SH 249 and Boudreaux Rd this stunning Lennar home is a true gem and move in ready! The home features ample natural light streaming through the large windows, making it feel warm and inviting. Large, granite top kitchen island is perfect for meal prep or entertaining your guests. The kitchen also offers all stainless appliances and a butler's pantry. The 1st floor primary ensuite bath w/dual sinks, marble counters, and separate shower & tub. The 1st floor is complete w/laundry room & half bath. The spacious living area offers high ceilings, a fireplace, and large windows overlooking the pool. The open floor plan seamlessly connects the living, kitchen, and dining areas, creating an ideal space for family gatherings. Upstairs provides 3 separate bedrooms and a spacious family room for game/movie night. This home is also a Wi-Fi Certified Smart Home featuring integrated automation and voice control with Amazon Alexa. Washer, dryer, and refrigerators all included!
- Type:
- Single Family
- Sq.Ft.:
- 2,777
- Status:
- NEW LISTING
- Beds:
- 3
- Lot size:
- 0.08 Acres
- Year built:
- 2019
- Baths:
- 2.10
- MLS#:
- 63250845
- Subdivision:
- Towne Lake Sec 40
ADDITIONAL INFORMATION
ABSOLUTELY Beautiful villa in the Gated Lakefront community of Lakeshore in Towne Lake! This 2-story home has 3 bedrooms and 2.1 baths plus spacious loft area. Extended 36 ft covered patio for entertaining. On the first floor, high ceilings enhance the architecture and light in the home. Love all of the large windows. Chef's kitchen is a dream with custom pewter glazed cabinets, quartz countertops, glass tile backsplash and SS appliances. Refrigerator and Washer/Dryer stay with the home. Spacious Primary suite upstairs plus large closet. In the Primary Bath, large shower with bench and a soaking tub with His and Hers vanities. Access to all amenities! 300 acre boat-able lake, fishing, lazy river, pools, water park, beach, 3 gyms and much much more!
- Type:
- Single Family
- Sq.Ft.:
- 1,460
- Status:
- NEW LISTING
- Beds:
- 3
- Year built:
- 2024
- Baths:
- 2.00
- MLS#:
- 73309544
- Subdivision:
- Bridgeland
ADDITIONAL INFORMATION
- Type:
- Single Family
- Sq.Ft.:
- 3,117
- Status:
- NEW LISTING
- Beds:
- 4
- Lot size:
- 0.2 Acres
- Year built:
- 2022
- Baths:
- 3.10
- MLS#:
- 90007114
- Subdivision:
- Bridgeland Parkland Village
ADDITIONAL INFORMATION
Enter a sophisticated residence nestled in the sought-after Bridgeland community. This remarkable property was built in 2022 and boasts a prime location, spacious entertainment areas, and convenient access to Hwy 99.Featuring Jack-and-Jill bedrooms along with a separate front bedroom, ensuring ample private space for both your family and guests. Enjoy a tranquil media room and a front study. The well-appointed kitchen is designed for seamless culinary experiences, complete with an extended pantry and prep area, offering scenic views of the bright living and dining spaces. Relax on the covered patio, an ideal setting for creating cherished moments together. The opulent Ownerâs Retreat offers a peaceful sanctuary with a spa-inspired ensuite bathroom and a luxurious walk-in closet. Immerse yourself in Bridgeland's amenities, such as community pools, parks, fitness centers, and picturesque trails. Schedule your tour today!
- Type:
- Single Family
- Sq.Ft.:
- 3,498
- Status:
- NEW LISTING
- Beds:
- 4
- Lot size:
- 0.2 Acres
- Year built:
- 2012
- Baths:
- 3.10
- MLS#:
- 72844534
- Subdivision:
- Water Haven/Bridgeland Sec 02
ADDITIONAL INFORMATION
Welcome to your dream abode, where luxury meets comfort in this sprawling single-story estate. Boasting four spacious bedrooms and three and a half bathrooms, this home provides ample space for family and guests. Need to catch up on work? Retreat to the private office for uninterrupted productivity. Entertain in style with a formal dining room perfect for hosting elegant dinner parties, complete with a butlers pantry leading into the kitchen. Let the good times roll in the expansive game room, ideal for a play room, home gym, or second office. As you step outside onto the massive back patio, be greeted by breathtaking views of the serene backyard, which backs onto a lush greenbelt and tranquil canal leading to picturesque lakes. With soaring ceilings and a three-car garage completing the package, this home offers the epitome of lavish living coupled with the tranquility of nature's beauty. FULL HOME GENERATOR and new water heater!
- Type:
- Single Family
- Sq.Ft.:
- 2,207
- Status:
- NEW LISTING
- Beds:
- 4
- Year built:
- 2024
- Baths:
- 2.00
- MLS#:
- 74203993
- Subdivision:
- Bridgeland
ADDITIONAL INFORMATION
| Copyright © 2024, Houston Realtors Information Service, Inc. All information provided is deemed reliable but is not guaranteed and should be independently verified. IDX information is provided exclusively for consumers' personal, non-commercial use, that it may not be used for any purpose other than to identify prospective properties consumers may be interested in purchasing. |
Cypress Real Estate
The median home value in Cypress, TX is $224,080. This is higher than the county median home value of $190,000. The national median home value is $219,700. The average price of homes sold in Cypress, TX is $224,080. Approximately 68.9% of Cypress homes are owned, compared to 24.26% rented, while 6.84% are vacant. Cypress real estate listings include condos, townhomes, and single family homes for sale. Commercial properties are also available. If you see a property you’re interested in, contact a Cypress real estate agent to arrange a tour today!
Cypress, Texas has a population of 161,407. Cypress is more family-centric than the surrounding county with 51.99% of the households containing married families with children. The county average for households married with children is 35.57%.
The median household income in Cypress, Texas is $103,432. The median household income for the surrounding county is $57,791 compared to the national median of $57,652. The median age of people living in Cypress is 33.6 years.
Cypress Weather
The average high temperature in July is 93.1 degrees, with an average low temperature in January of 41.4 degrees. The average rainfall is approximately 50.35 inches per year, with 0 inches of snow per year.
