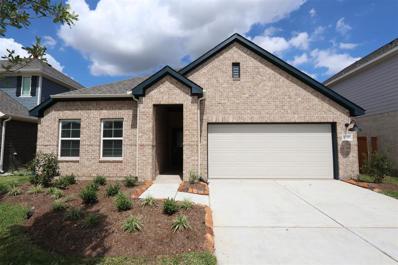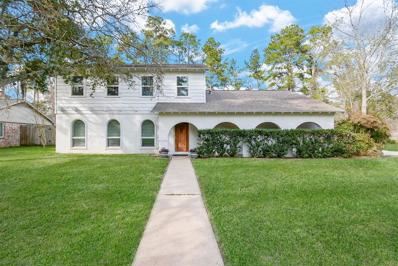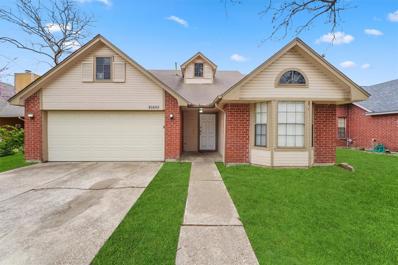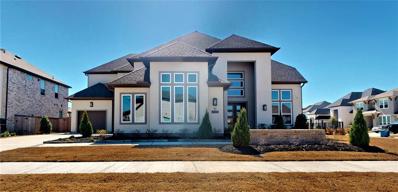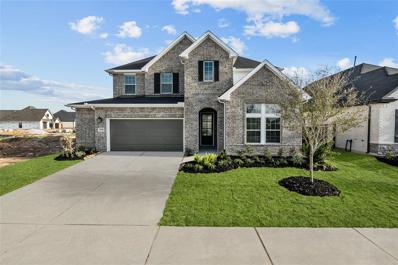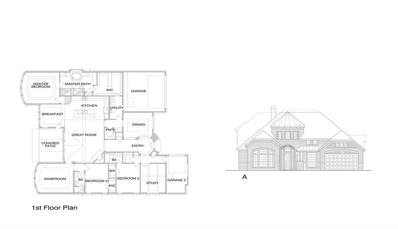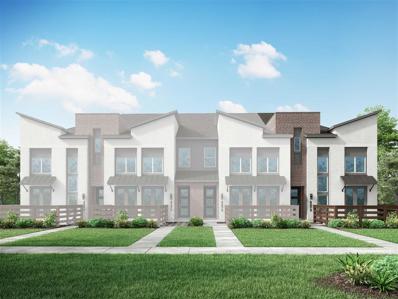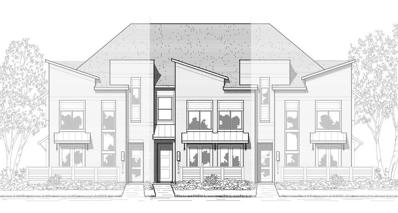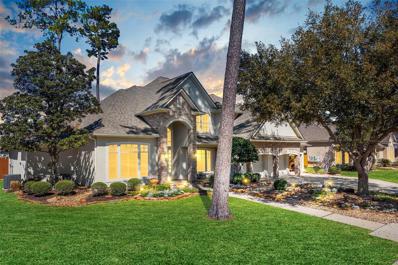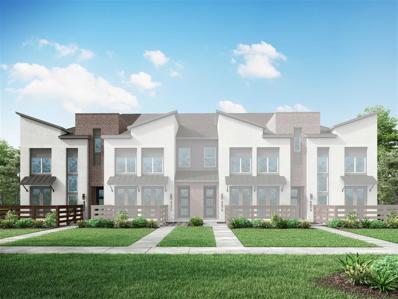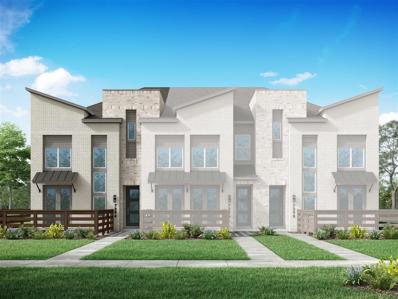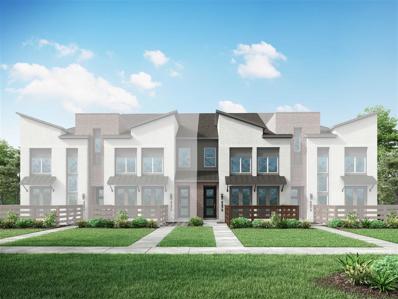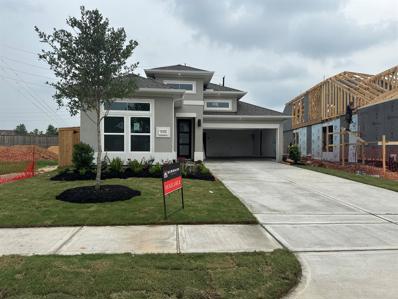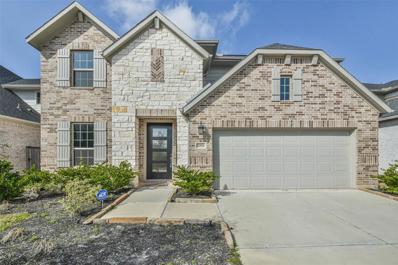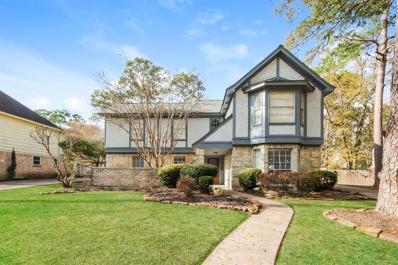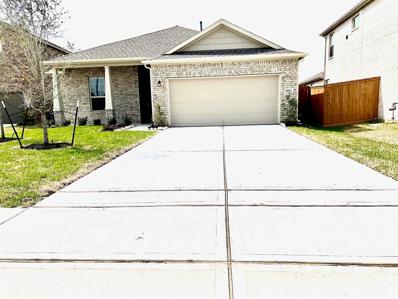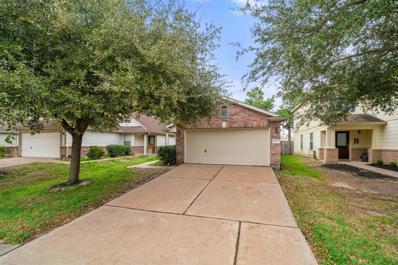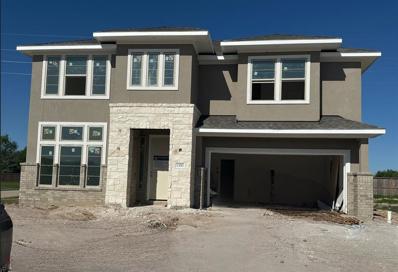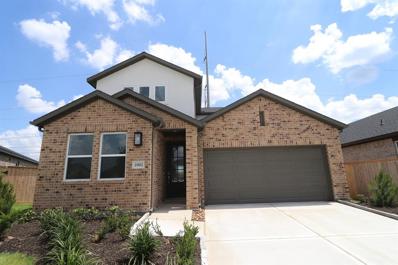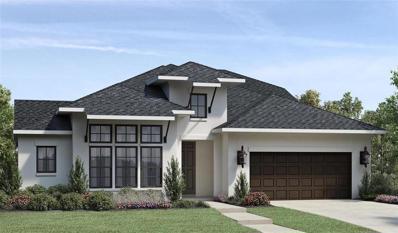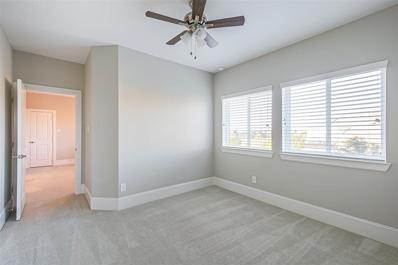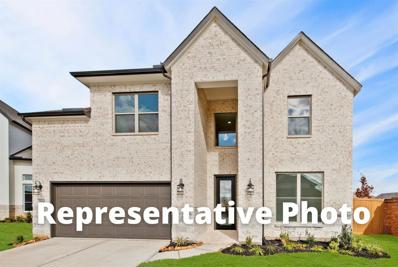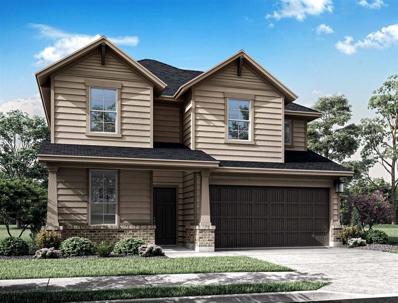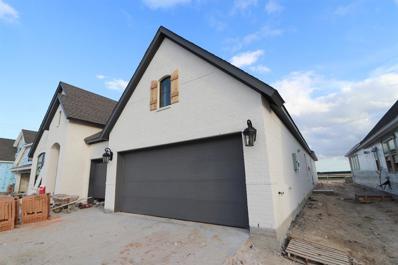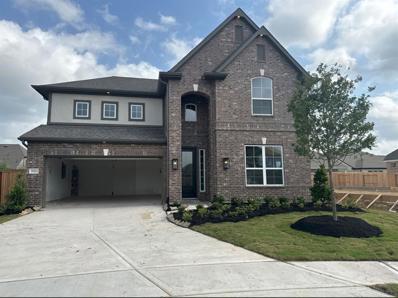Cypress TX Homes for Sale
- Type:
- Single Family
- Sq.Ft.:
- 1,619
- Status:
- Active
- Beds:
- 3
- Year built:
- 2024
- Baths:
- 2.00
- MLS#:
- 39704312
- Subdivision:
- Marvida
ADDITIONAL INFORMATION
New home in Cypress, TX, in the Marvida Community! The Polo is a beautiful open-concept home with high ceilings in the family area and dining room, making it perfect for entertaining. The bedrooms are located towards the front of the home and share access to the hall bath. The owner's suite, located at the rear of the home, features an added bay window that provides extra space and is perfect for a cozy reading nook or sitting area. Additionally, the deluxe bathroom has a deep soaking tub and a separate walk-in shower, perfect for bringing the spa feel home. The home also features a covered patio on the rear exterior, ideal for those who love relaxing outdoors. Please note that the home is still under construction and is set to be completed in February. So why wait? Contact us today to learn more about this beautiful home!
- Type:
- Single Family
- Sq.Ft.:
- 2,220
- Status:
- Active
- Beds:
- 4
- Lot size:
- 0.24 Acres
- Year built:
- 1973
- Baths:
- 3.00
- MLS#:
- 4752353
- Subdivision:
- Enchanted Valley
ADDITIONAL INFORMATION
Experience luxury living in the Enchanted Valley Community at 14702 Mystic Bend. This stunning 4 bed, 3 bath home features two master suites, a refreshing pool, and a meticulously landscaped backyard. The chef's kitchen is a culinary paradise with granite counters and dual ovens. Updates include marble and vinyl plank floors, Anderson windows, and a 50-gallon water heater. With a first-floor master suite and a spa-like second-floor master, this home is a true retreat. Don't miss out on the opportunity to make this your new home - schedule your showing today!
- Type:
- Single Family
- Sq.Ft.:
- 1,286
- Status:
- Active
- Beds:
- 3
- Lot size:
- 0.14 Acres
- Year built:
- 1983
- Baths:
- 2.00
- MLS#:
- 25744533
- Subdivision:
- Paddock Sec 01
ADDITIONAL INFORMATION
This home boasts 3 bedrooms and 2 baths .Step inside to discover a cozy living space, complete with a welcoming fireplace, perfect for relaxing evenings. The spacious kitchen is offering ample room and comes fully equipped with modern appliances including a dishwasher, fridge, and stove. Enjoy the fresh air and serene surroundings from your own porch. With a 2-car attached garage, parking is a breeze. Don't miss out on the opportunity to make this house your home in the desirable Paddock neighborhood. Schedule a showing today
- Type:
- Single Family
- Sq.Ft.:
- 5,506
- Status:
- Active
- Beds:
- 5
- Lot size:
- 0.31 Acres
- Year built:
- 2023
- Baths:
- 5.20
- MLS#:
- 81448862
- Subdivision:
- Bridgeland Prairieland Village
ADDITIONAL INFORMATION
Beautiful home in the growing community of Bridgeland, stunning upgrades and design, five-bedroom, 5 baths and two half baths, beautiful wood floors, Open concept kitchen, secondary stair case access to second floor from the kitchen to the game room. The house includes a Hearth room with a fire place to relax and where your family can gather comfortably all throughout the day around the fireplace. Three-car garage to accommodate your vehicles and storage needs. Come and see this gorgeous home waiting for you and your family!
- Type:
- Single Family
- Sq.Ft.:
- 2,970
- Status:
- Active
- Beds:
- 4
- Year built:
- 2024
- Baths:
- 3.00
- MLS#:
- 56802414
- Subdivision:
- Dunham Pointe
ADDITIONAL INFORMATION
If you love natural light - you need to see The Jewel floorplan by David Weekley Homes. The Jewel also offers 2 bedrooms downstairs. 20' ceiling in the Dining space and 12' ceiling in the Family Room. Elegance and sophistication combine with the genuine comforts that make each day delightful in The Jewel lifestyle home plan. Gather the family around the gourmet kitchenâs full-function island to enjoy delectable treats and celebrate special achievements. Your Ownerâs Retreat features a superb en suite bathroom and an enviable walk-in closet. Each spare bedroom offers a wonderful place for individual decorative styles to shine. Your open-concept floor plan fills with natural light and boundless interior design potential. Enjoy refreshments and good company in the breezy leisure of your covered patio. Your ideal special-purpose rooms are waiting to be crafted in the incredible Flex Space? of the downstairs study and upstairs retreat. Amazing storage under the stairs.
$901,350
10643 Comal Bend Cypress, TX 77429
- Type:
- Single Family
- Sq.Ft.:
- 4,006
- Status:
- Active
- Beds:
- 5
- Baths:
- 4.10
- MLS#:
- 25330205
- Subdivision:
- Rock Creek
ADDITIONAL INFORMATION
Buyer will choose all selections for home. Located in a Gated Community.
- Type:
- Condo/Townhouse
- Sq.Ft.:
- 1,809
- Status:
- Active
- Beds:
- 3
- Year built:
- 2024
- Baths:
- 2.10
- MLS#:
- 92663619
- Subdivision:
- Bridgeland Central
ADDITIONAL INFORMATION
MLS# 92663619 - Built by Highland Homes - August completion! ~ NEW Bridgeland Central Luxury Townhomes by Highland Homes! The Casey Features Soaring Ceilings, Natural Light & Functional Design. 2 Story, 3 Bed, 2.5 Bath, 2 Rear Load Garage! Front Patio. Upgraded Hard Surface Floors at Main Living Area. HUGE Windows and Open Volume Ceiling! Kitchen Opens to Family Room & Silestone Quartz Counters! Primary Suite w/ Dual Vanities, Walk-In Shower / Freestanding Tub. All Bedrooms Upstairs, Full Bath and Game Room! Corner Unit with Full Yard Sprinkler, 4 Sides, Brick & More. All Exterior Maintenance Included w/ dues. Zoned to Award Winning Cy-Fair ISD Schools! 2022 HERS Energy Rated = LOW Electric Bills! Built with the Quality & Craftsmanship you expect only in a Highland Home!! ** OWNER OCCUPIED PURCHASE ONLY / NO INVESTORS!**
- Type:
- Condo/Townhouse
- Sq.Ft.:
- 1,849
- Status:
- Active
- Beds:
- 3
- Year built:
- 2024
- Baths:
- 2.10
- MLS#:
- 83015888
- Subdivision:
- Bridgeland Central
ADDITIONAL INFORMATION
MLS# 83015888 - Built by Highland Homes - September completion! ~ Introducing this stunning home that combines elegance and modern comfort. This meticulously designed residence offers a seamless blend of architectural brilliance and luxurious living. Step inside to discover an open-concept floor plan, adorned with exquisite finishes and an abundance of natural light!
- Type:
- Single Family
- Sq.Ft.:
- 4,249
- Status:
- Active
- Beds:
- 4
- Lot size:
- 0.28 Acres
- Year built:
- 2002
- Baths:
- 3.10
- MLS#:
- 76072999
- Subdivision:
- Rock Creek Sec 03
ADDITIONAL INFORMATION
Stunning 4 Bedroom 3.5 bath, two-story Custom home with a 3 stall garage in Rock Creek . This one has it all. Beautifully landscaped w/ sprinkler system. Covered front porch and two covered Flagstone back patios. The yard is ideal for a pool. Elegance abounds throughout this beauty with its Wood floors and Tile, Plantation shutters, Crown molding, and Arches. The Gourmet Island kitchen has Granite countertops, S/S double oven, 5 burner cooktop & recessed lighting. Beautiful family room w/ floor to ceiling stone fireplace, built-ins, & oversized windows. The Primary suite is second to none w/ ensuite bathroom w/ jetted tub, oversized walk-in shower, & dual sinks & closets. The split staircase leads to the game room, oversized secondary bedrooms, & bonus room (ideal media room). Highly rated Cy-Fair schools. Community lakes, walking trails, workout facility, tennis, splash pad & pool. This one wonât last long so make your appointment now. Donât miss the 3D virtual tour w/Floorplan.
- Type:
- Condo/Townhouse
- Sq.Ft.:
- 1,795
- Status:
- Active
- Beds:
- 3
- Year built:
- 2024
- Baths:
- 2.10
- MLS#:
- 71099740
- Subdivision:
- Bridgeland Central
ADDITIONAL INFORMATION
MLS# 71099740 - Built by Highland Homes - August completion! ~ Presenting a captivating home that redefines urban living. Nestled in the desirable community of Bridgeland Central, this 3-bedroom gem combines convenience and style. The main floor opens to a chic living space, complemented by a modern kitchen featuring sleek appliances. Upstairs, discover well-appointed bedrooms, providing a cozy retreat. With a private patio for outdoor gatherings and proximity to local amenities, this home offers a harmonious blend of comfort and accessibility. An ideal opportunity for those seeking a vibrant urban lifestyle with a touch of elegance!
- Type:
- Condo/Townhouse
- Sq.Ft.:
- 1,795
- Status:
- Active
- Beds:
- 3
- Year built:
- 2024
- Baths:
- 2.10
- MLS#:
- 41486000
- Subdivision:
- Bridgeland Central
ADDITIONAL INFORMATION
MLS# 41486000 - Built by Highland Homes - August completion! ~ NEW Bridgeland Central Luxury Patios by Highland Homes! The Ansley Features Soaring Ceilings, Natural Light & Functional Design. 2 Story, 3 Bed, 2.5 Bath, 2 Rear Load Garage! Front Patio. Upgraded Hard Surface Floors at Main Living Area. HUGE Windows and Open Volume Ceiling! Kitchen Opens to Family Room w/ Silestone Quartz Counters! Primary Suite w/ Dual Vanities, Freestanding Tub & Large Shower. All Bedrooms Upstairs, Full Bath and Game Room! Corner Unit w/ Full Yard Sprinkler, All Exterior Maintenance Included w/ dues. Zoned to Award Winning Cy-Fair ISD Schools! 2023 HERS Energy Rated = LOW Electric Bills! Built with the Quality & Craftsmanship you expect only in a Highland Home.
- Type:
- Condo/Townhouse
- Sq.Ft.:
- 1,849
- Status:
- Active
- Beds:
- 3
- Year built:
- 2024
- Baths:
- 2.10
- MLS#:
- 28768956
- Subdivision:
- Bridgeland Central
ADDITIONAL INFORMATION
MLS# 28768956 - Built by Highland Homes - August completion! ~ Introducing this stunning home that combines elegance and modern comfort. This meticulously designed residence offers a seamless blend of architectural brilliance and luxurious living. Step inside to discover an open-concept floor plan, adorned with exquisite finishes and an abundance of natural light.
- Type:
- Single Family
- Sq.Ft.:
- 2,022
- Status:
- Active
- Beds:
- 4
- Year built:
- 2024
- Baths:
- 3.00
- MLS#:
- 84814719
- Subdivision:
- Towne Lake
ADDITIONAL INFORMATION
Introducing NEWMARK HOMES' captivating single story home - the FRANKLIN plan. Boasting 4 bedrooms and 3 bathrooms within its spacious 2,022 sq ft design, this home offers a seamless blend of comfort and style. Step outside to the expansive covered patio, complete with a pointed vault ceiling, ideal for relaxation and outdoor entertainment. Inside, the kitchen takes center stage with a peninsula layout and abundant cabinet space, catering to both functionality and aesthetics. Nestled in one of Cypress's most prestigious communities, zoned to the top-rated schools in Cy-Fair ISD, this home and community promises an elevated living experience. Schedule your showing today!
- Type:
- Single Family
- Sq.Ft.:
- 2,932
- Status:
- Active
- Beds:
- 4
- Lot size:
- 0.15 Acres
- Year built:
- 2022
- Baths:
- 3.10
- MLS#:
- 63573455
- Subdivision:
- Bridge Creek
ADDITIONAL INFORMATION
Welcome to this beautiful 2-story, 4bed/3.5bath home in Bridge Creek that offers a comfortable & stylish living experience. As you enter through the 2-story foyer, you'll find a formal study w/ glass French doors, providing a private & elegant space. The island kitchen boasts quartz countertops, ss appliances, & ample cabinet space, making it a dream for home chef. The open floor plan & high ceiling in the family rm create a spacious & inviting atmosphere. A custom accent wall adds exquisite character to the living space. Spacious primary suite on 1st floor boasts large windows for plenty natural light. The primary bath offers a vast walk-in shower w/ glass surround, adding a touch of luxury. Outdoor entertainment is made easy w/ a spacious covered patio, providing a perfect spot for gatherings. The oversized backyard offers plenty of space for additional amenities like a playset or a pool. Hurry this home won't last long!
- Type:
- Single Family
- Sq.Ft.:
- 2,542
- Status:
- Active
- Beds:
- 4
- Lot size:
- 0.24 Acres
- Year built:
- 1980
- Baths:
- 2.10
- MLS#:
- 51819734
- Subdivision:
- Lakewood Forest Sec 10
ADDITIONAL INFORMATION
This charming residence boasts 4 bedrooms and 2.5 bathrooms, offering ample space for comfortable living. Situated on a spacious lot, the home features a detached garage and an inviting in-ground pool, perfect for outdoor enjoyment. Upon entering, you'll be greeted by a warm and inviting atmosphere. The well-appointed kitchen is equipped with modern appliances and plenty of cabinet space. Upstairs, you'll find the generously sized bedrooms, each offering comfort and privacy. The primary bedroom features an ensuite bathroom, providing a peaceful sanctuary for rest and rejuvenation. Outside, the backyard oasis awaits, complete with a sparkling in-ground pool, ideal for enjoying sunny days and making lasting memories with family and friends. Located in the vibrant community of Cypress, this home offers easy access to shopping, dining, entertainment, and top-rated schools.
- Type:
- Single Family
- Sq.Ft.:
- 1,901
- Status:
- Active
- Beds:
- 4
- Lot size:
- 0.15 Acres
- Year built:
- 2024
- Baths:
- 3.00
- MLS#:
- 82186857
- Subdivision:
- Marvida
ADDITIONAL INFORMATION
Welcome to this stunning Estwood floor plan in Marvida! This home features modern finishes throughout, including granite countertops and stainless steel appliances in the kitchen. The spacious master bathroom is perfect for relaxing after a long day. Enjoy outdoor living on the mid-sized patio and take advantage of the community amenities, such as a clubhouse, pool, playground, and more. With high vaulted ceilings in the living room, this home is both stylish and comfortable. Don't miss out on this opportunity to live in this wonderful community - contact us today for more information!
- Type:
- Single Family
- Sq.Ft.:
- 1,555
- Status:
- Active
- Beds:
- 3
- Lot size:
- 0.11 Acres
- Year built:
- 2006
- Baths:
- 2.00
- MLS#:
- 53554765
- Subdivision:
- Westgate Sec 10
ADDITIONAL INFORMATION
**Back on the market due to the previous buyer not being able to obtain their lender's approval** Gorgeous home located in Cypress, TX. This home is 3 bedrooms, 2 bathrooms with beautiful hardwood floors, large master bathroom. Home is located close to the Berry Center, Lone Star College and many new upscale shopping centers. Zoned to Cy-Fair ISD.
- Type:
- Single Family
- Sq.Ft.:
- 2,698
- Status:
- Active
- Beds:
- 4
- Year built:
- 2024
- Baths:
- 3.10
- MLS#:
- 92488814
- Subdivision:
- Towne Lake
ADDITIONAL INFORMATION
Introducing the Vienna plan by Newmark Homes in Towne Lake, showcasing a dramatic 2-story family room. With 4 bedrooms, 3.5 baths, a study, and a 2-car garage, it offers a desirable layout with the main bedroom on the first floor. The open floor plan, accentuated by a wall of windows in the family room, creates a bright atmosphere downstairs. Upstairs, enjoy a game room with 3 large secondary bedrooms and two full bathrooms. Situated on corner home site in a cul-de-sac! The home comes equipped with spray foam insulation, a tankless water heater, full gutters, and sprinklers both front and back. Explore why people love calling Towne Lake home, zoned to exemplary schools with amenities for the whole family to enjoy. Act now to secure your final opportunity to live in this one of a kind community!
- Type:
- Single Family
- Sq.Ft.:
- 2,573
- Status:
- Active
- Beds:
- 5
- Year built:
- 2024
- Baths:
- 3.00
- MLS#:
- 30967828
- Subdivision:
- Bridge Creek
ADDITIONAL INFORMATION
MLS#30967828 Built by Taylor Morrison, June Completion! Embrace versatile living in this bright and welcoming home that offers a range of options. Enjoy the convenience of a luxurious primary suite, two bedrooms, and two full baths all on the first floor. The chef-inspired kitchen provides ample storage for culinary enthusiasts, while the gathering room bathes in natural light from strategically placed windows. Venture upstairs to discover additional bedrooms and a lively game room. Conclude each day on a beautiful note by relaxing on your covered patio in this adaptable floor plan. Structural options added include: 12'' Pop up ceiling in the great room/primary suite and covered outdoor living.
- Type:
- Single Family
- Sq.Ft.:
- 3,505
- Status:
- Active
- Beds:
- 4
- Year built:
- 2024
- Baths:
- 4.00
- MLS#:
- 10827947
- Subdivision:
- Dunham Pointe
ADDITIONAL INFORMATION
MLS# 10827947 - Built by Toll Brothers, Inc. - October completion! ~ The Celeste Transitional home welcomes you home with an elongated foyer with decorative tray ceilings and views into the great room beyond. Two spacious secondary bedrooms with walk-in closets and shared hall bath are at the front of the home. The office features a stunning cathedral ceiling and double glass doors. Your overnight guests will enjoy the full bedroom suite with walk-in closet and full bath. Entertaining is easy in the centralized media room. The open great room includes multi-slide doors that open to the covered patio. A gourmet kitchen with center island and casual dining area provides gathering spaces while entertaining. The relaxing primary bedroom features a lovely bath with dual vanities, separate tub and shower, linen closet and walk-in closet. Additional highlights include a 3- car tandem garage, second -floor loft with full bath, and pre-plumb for future outdoor kitchen!
- Type:
- Single Family
- Sq.Ft.:
- 5,237
- Status:
- Active
- Beds:
- 5
- Lot size:
- 0.31 Acres
- Year built:
- 2017
- Baths:
- 5.10
- MLS#:
- 37397032
- Subdivision:
- Towne Lake
ADDITIONAL INFORMATION
Stunning home in an exclusive gated enclave within Towne Lake. Premium 90' corner lot sits nestled in custom homes section, directly across from a boat dock on the lake, park, and greenbelt with paved trail behind the home. This breathtaking home is the flagship David Weekley Ashgrove Mode, featuring circle driveway, 3 car garage, stone & stucco facade, expansive open-concept living, 5 bedrooms (2 down), 5.5 baths, home theater, gameroom & more. The gourmet kitchen boasts a huge center island, abundant cabinet space, professional grade appliances & a 'hidden' walk-through pantry with built-in storage. Luxurious primary suite with a spa-like bath & custom closet system. The media room is wired for 7.1 surround sound & has a built-in serving bar. En-suite baths & walk-in closets in all rooms. Covered outdoor living overlooks the backyard & green space behind the home. Towne Lake offers numerous world-class amenities, a 300 acre recreational lake, parks, trails, lakeside dining & more.
- Type:
- Single Family
- Sq.Ft.:
- 3,090
- Status:
- Active
- Beds:
- 4
- Year built:
- 2024
- Baths:
- 3.10
- MLS#:
- 9344918
- Subdivision:
- Bridgeland
ADDITIONAL INFORMATION
MOVE IN READY!! Westin Homes NEW Construction (Albany IX, Elevation K) Two story cul-de-sac lot. 4 bedrooms. 3.5 baths. Family room, study and formal dining room. Spacious island kitchen open to family room. Primary suite with large walk-in closet. Three additional bedrooms, spacious game room and media room on second floor. Covered patio and attached 2-car garage. Award winning Bridgeland is a must-see community! You'll enjoy top notch amenities and events, as well as miles of trails and acres of lakes and waterways. Minutes from the Grand Parkway and US 290. Stop by the Westin Homes model today to learn more about Bridgeland!
- Type:
- Single Family
- Sq.Ft.:
- 2,039
- Status:
- Active
- Beds:
- 4
- Year built:
- 2024
- Baths:
- 2.10
- MLS#:
- 30571103
- Subdivision:
- Mason Woods
ADDITIONAL INFORMATION
The Daisy floorplan.
- Type:
- Single Family
- Sq.Ft.:
- 3,121
- Status:
- Active
- Beds:
- 4
- Year built:
- 2024
- Baths:
- 3.00
- MLS#:
- 72363654
- Subdivision:
- Bridgeland
ADDITIONAL INFORMATION
Fulfill your lifestyleÂÂambitions in this innovative and vibrant floor plan in Bridgeland. Large secondary bedrooms split a Jack and Jill bathroom in it'sÂÂown wing with a family foyer and a separate hallway that can accommodate Âa homework station for kids crafts area or a work from home center office . A private guest bedroom and Âbath ideally situated in front of home. A separate media room or bonus space across from large elegant Âculinary kitchen for resident chef.ÂA large study with French doors Âcan also be used as a game room or man or women cave. Large pantry double ovens and island border large family room with corner fireplace forÂÂconversations with family and friends Âlasting deep into the evening. Large outdoor living with sliding glass door allows for back yard entertaining Âand barbecue, owners retreat and spa like bathroom offers an abundance of tranquility. Drive up, appeal Âis a real show stopper Âin this painted brick snowÂÂwhite exterior and peppercorn trim
- Type:
- Single Family
- Sq.Ft.:
- 2,972
- Status:
- Active
- Beds:
- 4
- Year built:
- 2023
- Baths:
- 3.10
- MLS#:
- 19187443
- Subdivision:
- Towne Lake
ADDITIONAL INFORMATION
The Verona plan by Newmark Homes boasts a striking modern facade. Upon entry, a spacious study welcomes you. The 4-bedroom, 3.5 bath layout unfolds with expansive two-story windows in the family room, filling the space with light. The kitchen features extra cabinets and ample counter space. The back covered patio is, adjacent to the breakfast area, offers a delightful outdoor living space. The owner's suite on the main floor includes a beautifully designed private main bath. Upstairs, discover a generous media room, game room, and three large bedrooms with two full baths. Explore the reasons people cherish Towne Lake as their home. Donât miss your final opportunity to be part of this community, schedule your showing today!
| Copyright © 2024, Houston Realtors Information Service, Inc. All information provided is deemed reliable but is not guaranteed and should be independently verified. IDX information is provided exclusively for consumers' personal, non-commercial use, that it may not be used for any purpose other than to identify prospective properties consumers may be interested in purchasing. |
Cypress Real Estate
The median home value in Cypress, TX is $375,300. This is higher than the county median home value of $190,000. The national median home value is $219,700. The average price of homes sold in Cypress, TX is $375,300. Approximately 68.9% of Cypress homes are owned, compared to 24.26% rented, while 6.84% are vacant. Cypress real estate listings include condos, townhomes, and single family homes for sale. Commercial properties are also available. If you see a property you’re interested in, contact a Cypress real estate agent to arrange a tour today!
Cypress, Texas has a population of 161,407. Cypress is more family-centric than the surrounding county with 51.99% of the households containing married families with children. The county average for households married with children is 35.57%.
The median household income in Cypress, Texas is $103,432. The median household income for the surrounding county is $57,791 compared to the national median of $57,652. The median age of people living in Cypress is 33.6 years.
Cypress Weather
The average high temperature in July is 93.1 degrees, with an average low temperature in January of 41.4 degrees. The average rainfall is approximately 50.35 inches per year, with 0 inches of snow per year.
