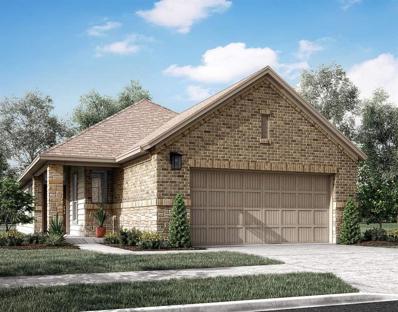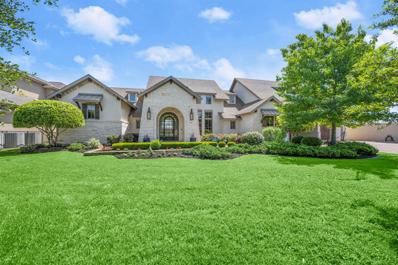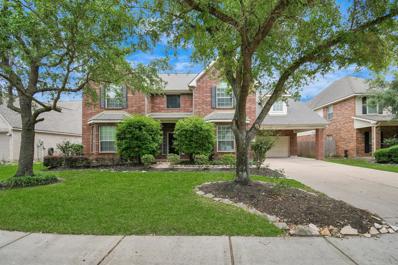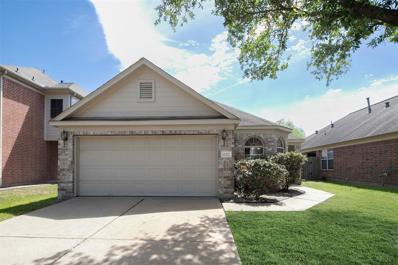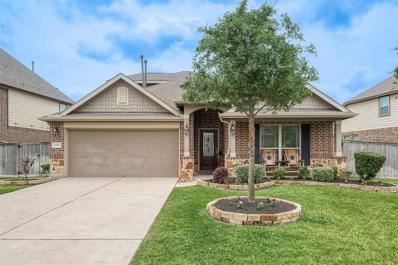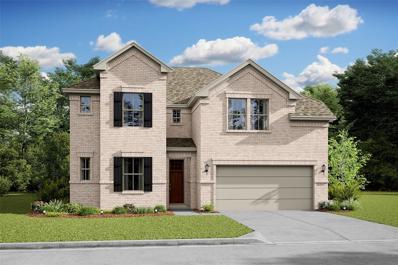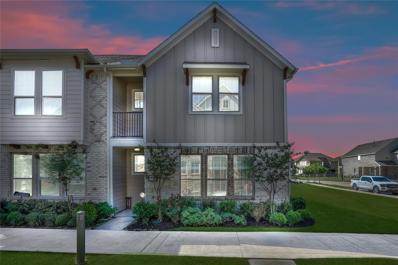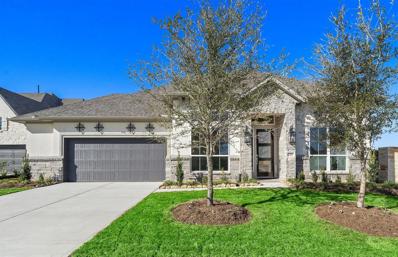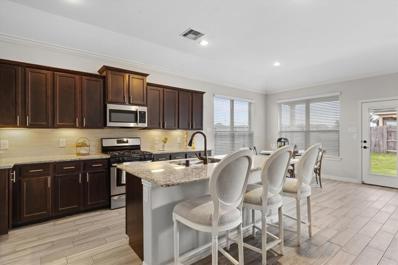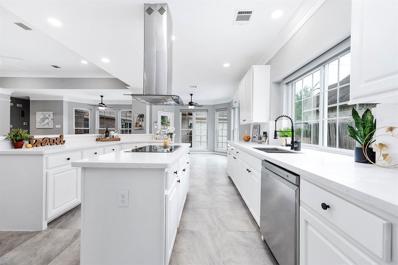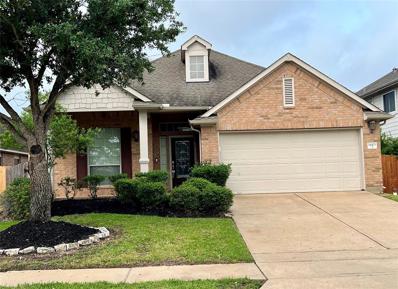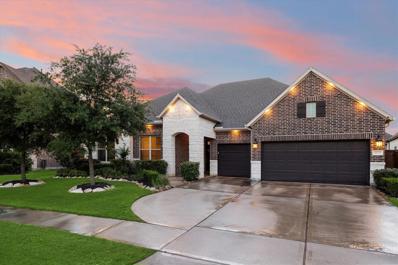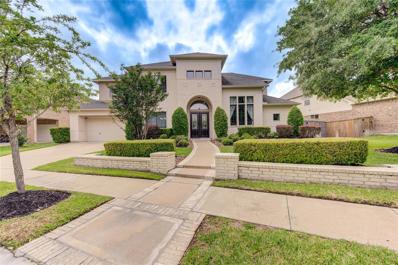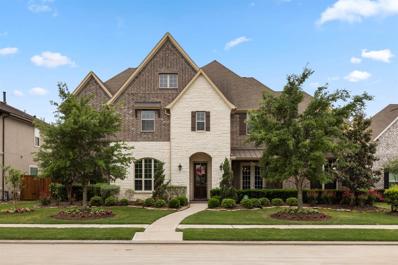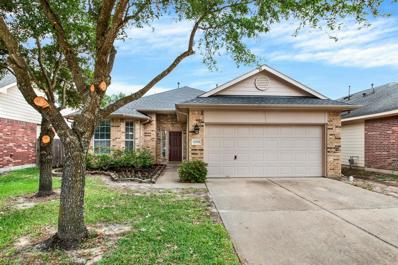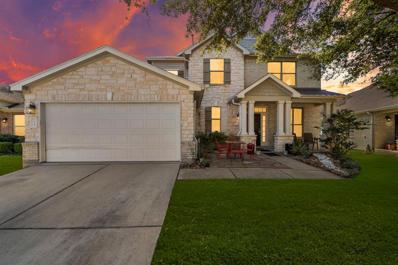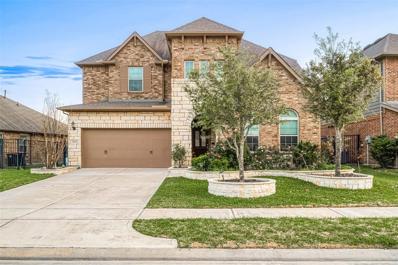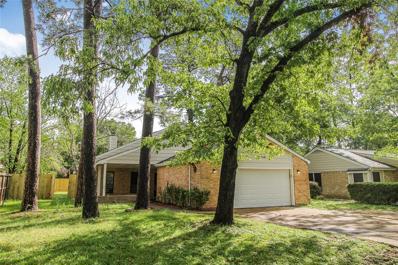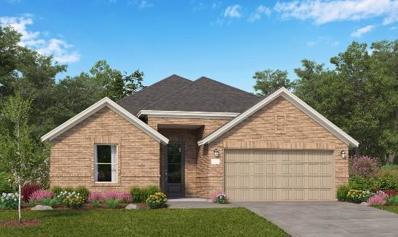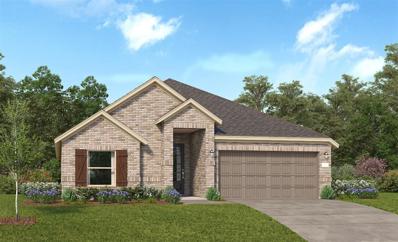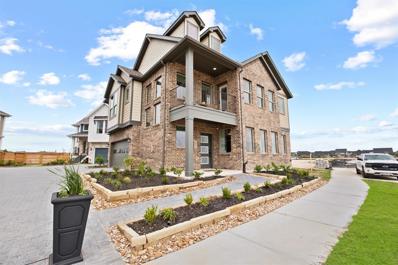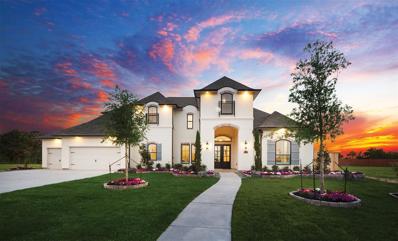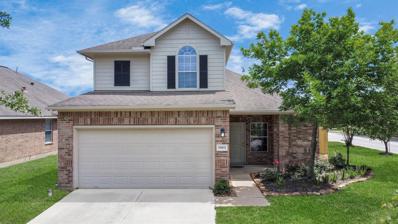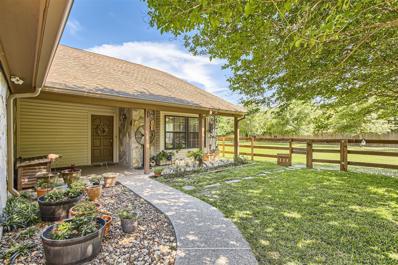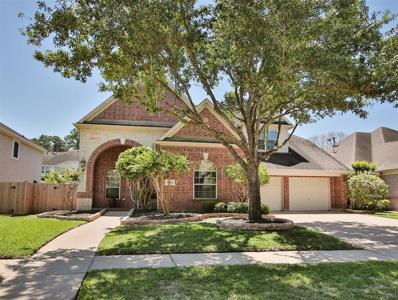Cypress TX Homes for Sale
- Type:
- Single Family
- Sq.Ft.:
- 1,601
- Status:
- NEW LISTING
- Beds:
- 3
- Year built:
- 2023
- Baths:
- 2.00
- MLS#:
- 52015675
- Subdivision:
- Mason Woods
ADDITIONAL INFORMATION
The McKinney Floorplan New one-story home plan with 3 bedroom, 2 baths, 2 car garage gallery style foyer, covered patio, and an open concept great room, study, kitchen and dining area
$2,160,000
18602 N Frio River Circle Cypress, TX 77433
- Type:
- Single Family
- Sq.Ft.:
- 5,953
- Status:
- NEW LISTING
- Beds:
- 4
- Lot size:
- 0.71 Acres
- Year built:
- 2014
- Baths:
- 4.20
- MLS#:
- 74952344
- Subdivision:
- Towne Lake Sec 7
ADDITIONAL INFORMATION
Luxurious, waterfront custom one-story featured in 2014 as the Southern Living Showcase Home! Located in the exclusive Waters Edge section, this meticulously maintained home was built with stunning lake views almost everywhere you turn. A beautifully landscaped yard, Belgard paver driveway and grand front door create the ultimate first impression. This home includes 4 bedrooms, each with ensuite baths and 2 half baths. Owners retreat offers tranquility with lake view and spa-like bath. Formal dining with lake view and adjacent wine room. The Kitchen is equipped with Thermadore appliances and island with built-in seating. Living room has soaring ceiling with exposed beams, a limestone fireplace and lakeview giving a Hill Country Modern feel. Large study, second kitchen, mud area, entertainment room. The 3 secondary bedrooms with ensuite baths open off of kids living area. Covered patio, outdoor kitchen and fireplace. Pool/spa. 4 car, oversized garage. "Texas Basement" 623 sq ft.
- Type:
- Single Family
- Sq.Ft.:
- 3,422
- Status:
- NEW LISTING
- Beds:
- 4
- Lot size:
- 0.22 Acres
- Year built:
- 2004
- Baths:
- 3.10
- MLS#:
- 39135211
- Subdivision:
- Cypress Crk Lakes Sec 04
ADDITIONAL INFORMATION
Waterview living awaits at this spacious 4 bed, 3.5 bath home nestled on a cul-de-sac street. With a 3 car garage and Porte-Cochere, this property boasts a grand entrance, both formal dining and living, 2 story family room with gas fireplace open to Kitchen and Breakfast area. Chefs Kitchen has granite counters, and ample storage with 2 walk-in pantries, plus large utility room can accommodate a second refrigerator â a chefs dream. The primary bedroom on the first floor offers a luxurious retreat with private on-suite that includes large walk in closet, separate whirlpool tub and shower, while the upstairs features a game room and 3 additional bedrooms (new carpet). Need more space? Off the game room is a spacious walk-in attic w/ enough room for all your seasonal storage or finish it out for a Media Room! A covered patio overlooks the serene lake, perfect for relaxing or entertaining. Don't miss the opportunity to make this stunning property your own!
- Type:
- Single Family
- Sq.Ft.:
- 1,776
- Status:
- NEW LISTING
- Beds:
- 3
- Lot size:
- 0.11 Acres
- Year built:
- 2004
- Baths:
- 2.00
- MLS#:
- 15136129
- Subdivision:
- Villages Cypress Lakes 07
ADDITIONAL INFORMATION
Lovely and well maintained three bedroom/two bathroom property located at the great neighborhood of Villages of Cypress Lakes. NO CARPET!! Updated kitchen, formal dining and breakfast area open to the family room. Large family room has a gas log fireplace, raised ceiling, with lot of natural light. All bedrooms and bathrooms are decent size. Schedule showing today!
- Type:
- Single Family
- Sq.Ft.:
- 2,620
- Status:
- NEW LISTING
- Beds:
- 4
- Lot size:
- 0.19 Acres
- Year built:
- 2017
- Baths:
- 4.00
- MLS#:
- 69529058
- Subdivision:
- Cypress Creek Lakes
ADDITIONAL INFORMATION
Discover the epitome of upscale living with this next-gen abode that exudes elegance and charm. This 4-bedroom, 4-bath home is a testament to design and comfort. The residence boasts a unique layout with 3 bedrooms downstairs, each a tranquil retreat. The home is equipped with 2 sets of washer, dryers and 2 refrigerators. The ground floor is an ode to sophistication, with an open floorplan that harmoniously connects the living spaces adorned with chic finishes. The pièce de résistance is the upstairs area, featuring a secluded bedroom accompanied by a private loftâa versatile space. This exclusive suite is a sanctuary within the sanctuary, offering unparalleled privacy and serenity. At the heart of this home is a full suite with a private bath, kitchenette, and living room, providing an autonomous and luxurious living experience. The backyard, a verdant paradise perfect for hosting soirees. This next-gen home is more than just a residenceâit's a lifestyle statement.
- Type:
- Single Family
- Sq.Ft.:
- 3,206
- Status:
- NEW LISTING
- Beds:
- 5
- Year built:
- 2024
- Baths:
- 4.10
- MLS#:
- 66196945
- Subdivision:
- Marvida
ADDITIONAL INFORMATION
Welcome to Marvida in Cypress! Multi-gen home! The spacious Tuscaloosa home features 5 bedrooms, 4.5 baths and 3 car tandem garage. When you enter this stunning home, you will be greeted by high ceilings. Extra Suite with Extra Suite Bath and convenient home office tucked off foyer. This Looks-Farmhouse style home features black fixtures, quartz countertops and island in kitchen. Cozy great room with fireplace overlooks the covered back patio. Huge walk-in closet in primary suite. Double sinks and shower, plus barn doors in primary bath. Upstairs, you'll find a versatile loft space and 3 secondary bedrooms. Don't miss out; schedule a tour today! Offered by: K. Hovnanian of Houston II, L.L.C.
- Type:
- Condo/Townhouse
- Sq.Ft.:
- 1,800
- Status:
- NEW LISTING
- Beds:
- 3
- Year built:
- 2021
- Baths:
- 2.10
- MLS#:
- 21446564
- Subdivision:
- Towne Lake
ADDITIONAL INFORMATION
Aerial drone video of property in link under pics. Beautiful corner townhome nestled in the Lakeshore community of Towne Lake. This premier unit only shares a wall with one other home and is open on the other side to green space and a view of the water. The front sidewalk takes you directly to the pool, lake and walkway to the Boardwalk under Tuckerton, so the street never has to be crossed. Ashton Woods Monroe floor plan, this home offers living, kitchen, dining and half bath on the first floor off the 2-car garage (oversized garage as an end unit). The three bedrooms are all upstairs along with the laundry room. 8' doors throughout, this home near the Towne Lake Boardwalk, Kroger, HEB and Highway 290. HOA fee includes all grounds and exterior building maintenance, trash service, on-site infinity pool, grilling pavilion, 22 miles of trails, 300-acre boatable lake and marina, 2 fitness centers, pools, splash pads, waterpark, lazy river, beaches and controlled access gates.
- Type:
- Single Family
- Sq.Ft.:
- 3,711
- Status:
- NEW LISTING
- Beds:
- 5
- Year built:
- 2023
- Baths:
- 4.10
- MLS#:
- 15196073
- Subdivision:
- Towne Lake
ADDITIONAL INFORMATION
1½-story floor plan features an elegant oval entry with 13' ceilings that open to the formal living room. The extended entry with a 12' ceiling is flanked by formal dining room on one side and kitchen on the opposite side. The kitchen is central to the home and open to the dining room, breakfast room and family room. It features a large island and 42" cabinets. The family room features a 14' ceiling, fireplace, and large wall of windows. Master bath includes a freestanding tub, separate shower and His and Hers vanities. Located upstairs is a game room, bedroom, and bath. Extended covered patio overlooks the backyard. Home is on a corner lot on a cul-de-sac and backs up to green space behind.
- Type:
- Single Family
- Sq.Ft.:
- 3,204
- Status:
- NEW LISTING
- Beds:
- 4
- Lot size:
- 0.17 Acres
- Year built:
- 2015
- Baths:
- 3.10
- MLS#:
- 22357604
- Subdivision:
- Mirabella Sec 4
ADDITIONAL INFORMATION
This home has it ALL! Brick and stone home, a spacious yard, and located near the park w/ splash pads (walking distance). **2 BEDROOMS DOWNSTAIRS** Not only does the home have 4 bedrooms but it also includes 2 additional bonus rooms which are the media room and game room located upstairs. Here are some of it's amazing features: High ceilings, kitchen island which faces the family room, 36 inch cabinets, under lighting and granite countertops, home was recently painted, tile floors throughout the first level, ceiling fans, covered patio, and so much more. The home is in a cut-de-sac, no neighbors on the left side of the home and it is next to a greenbelt!
- Type:
- Single Family
- Sq.Ft.:
- 2,990
- Status:
- NEW LISTING
- Beds:
- 3
- Lot size:
- 0.19 Acres
- Year built:
- 1994
- Baths:
- 3.00
- MLS#:
- 9747595
- Subdivision:
- Longwood Village Sec 01
ADDITIONAL INFORMATION
Welcome to this stunning David Weakley one story home offers a designer interior look, open concept plan, plenty upgrades, large gourmet kitchen w brand new quartz countertop, new SS appliance, & elegant crown molding. The home features two spacious living areas with a beautiful electric fireplace, a large study, beautiful tile floors & high ceiling. Awesome master suite with another gas fireplace, private fireplace, walk in closet, expanded seamless glass shower. All the bedrooms also come with brand new carpet. Nested in this high demand golf course community, with fantastic amenities, walking trails and alignment to great schools ensures quality family living. The home also offers recent Anderson windows, Brand new 2 water heater units, AC plus radiant barrier are great for energy saving. Finished garage w/attic storage, wood deck outdoor is also set up with electrical that is Jacuzzi pool ready. Come and check out this beautiful home!
- Type:
- Single Family
- Sq.Ft.:
- 2,165
- Status:
- NEW LISTING
- Beds:
- 3
- Lot size:
- 0.15 Acres
- Year built:
- 2008
- Baths:
- 2.00
- MLS#:
- 15447554
- Subdivision:
- Lakes/Northpointe
ADDITIONAL INFORMATION
Welcome to this stunning one-story home nestled in a prime location. As you step inside, you are greeted by an open floor plan that effortlessly connects the living spaces, creating a sense of warmth and unity. The living areas boast exquisite tile flooring that adds a touch of sophistication and charm. This home features three bedrooms and two bathrooms, providing ample space for relaxation and privacy. The primary bedroom , with its own en-suite bathroom offering a spa-like atmosphere for ultimate relaxation. The inviting game room, situated between two guest rooms, creating the perfect space for entertainment and bonding with loved ones. This game room is a versatile space that can be customized to suit your lifestyle and preferences. Conveniently located near major highways such as 249 and 99, this home offers easy access for a smooth commute, making it a perfect choice for those on the go.
- Type:
- Single Family
- Sq.Ft.:
- 3,364
- Status:
- NEW LISTING
- Beds:
- 4
- Lot size:
- 0.21 Acres
- Year built:
- 2019
- Baths:
- 3.10
- MLS#:
- 84643738
- Subdivision:
- Towne Lake
ADDITIONAL INFORMATION
Meticulously crafted David Weekley home, located within the highly coveted master-planned community of Towne Lake. This home features an oversized primary bedroom and ensuite bath with dual vanities, soaking tub, and a large walk-in shower. Enjoy evenings on your extended back patio featuring complete outdoor kitchen which flows seamlessly from the living room via sliding glass doors. The 3-car garage with epoxy flooring, alongside the doublewide+ driveway provides plenty of parking. The home features 2" blinds, French drains, extended gutters, outdoor lighting, and an added fireplace in the living room! Additional features include supplementary cabinetry and sink in the utility room, as well as upgraded countertops and sink in the kitchen. Conveniently located near the new "Towne Lake Preserve" nature trail, the boat dock, Towne Lake Community Center, and The Boardwalk - where you can enjoy local shops, eateries, and vibrant community events held on the green.
- Type:
- Single Family
- Sq.Ft.:
- 4,724
- Status:
- NEW LISTING
- Beds:
- 5
- Lot size:
- 0.27 Acres
- Year built:
- 2007
- Baths:
- 4.10
- MLS#:
- 80631126
- Subdivision:
- Shores Sec 03
ADDITIONAL INFORMATION
Located in a gated community this beautiful home features 5 bedrooms, 4 1/2 baths, media room, gameroom, on a culdesac with lake view. Gorgeous backyard with endless pool, lap pool, and waterfall feature. Grand foyer with high ceilings. Office w/ french doors, high ceilings and crown molding. Formal dining w/ crown molding. Living room w/ an abundance of natural light, gas fireplace and built-ins. Kitchen w/ Italian wood cabinets, granite countertops, large island, stainless steel appliances, gas cooktop and built in microwave. Primary bedroom w/ tray ceiling and crown molding. Primary bath w/ double vanity, separate shower, jacuzzi tub, and large walk-in closet. Second bedroom down w/ full bath and access to backyard. 3 bedrooms up, one with en-suite bath and other share a Jack and Jill. Gameroom w/ lake view. Media room prewired. Upstairs landing w/ built-in desk and storage. 3 car tandem garage w/ extra storage. Fridge, washer, dryer and water softener stay. Original owner!
- Type:
- Single Family
- Sq.Ft.:
- 5,035
- Status:
- NEW LISTING
- Beds:
- 5
- Lot size:
- 0.22 Acres
- Year built:
- 2017
- Baths:
- 5.20
- MLS#:
- 18142461
- Subdivision:
- Towne Lake Sec 35
ADDITIONAL INFORMATION
Discover lakeside luxury in this 5-bedroom (2 downstairs) home boasting an impressive brick & stone elevation. Step inside to an open-concept design featuring wood flooring and a chef's kitchen complete with a farmhouse sink, adorned range hood, and vast walk-in pantry. Enjoy serene lake views from the private study and unwind in breathtaking primary suite, complete with tray ceiling, bay windows, and spa-like bath offering double entry shower and three vanity areas. Upstairs, three additional bedrooms with private baths await, along with a multi-level media room, bar, and game room for endless entertainment. Plantation shutters and custom blinds adorn every room, while outside, a Texas-sized patio, 3-car garage, and tranquil surroundings await. With amenities like parks, private boat docks, and walking trails just steps away, this home offers the ultimate lakeside living experience! This Coventry Home was built with the highest levels of Energy Efficiency. A LEED-certified home.
- Type:
- Single Family
- Sq.Ft.:
- 1,783
- Status:
- Active
- Beds:
- 3
- Lot size:
- 0.14 Acres
- Year built:
- 2007
- Baths:
- 2.00
- MLS#:
- 63376594
- Subdivision:
- Park Crk Sec 2
ADDITIONAL INFORMATION
Welcome home to this move in ready one story home. The interior has been recently painted and updated. Features include breakfast bar, island in kitchen, hardwood laminate and tile flooring, gas fireplace, two sinks in primary bath, walk-in closet, soaking tub with separate shower and the list goes on.
- Type:
- Single Family
- Sq.Ft.:
- 3,558
- Status:
- Active
- Beds:
- 4
- Lot size:
- 0.16 Acres
- Year built:
- 2006
- Baths:
- 2.10
- MLS#:
- 65938281
- Subdivision:
- Westgate Sec 13
ADDITIONAL INFORMATION
Welcome to your new home, a stunning single-family home that offers spacious living in a desirable and quiet neighborhood. This home boasts a completely remodeled and impressive kitchen and true Texas-sized rooms throughout the home. You will appreciate the bright and cheerful sunroom and enjoy the cozy outdoor living patio. The primary bedroom offers a private staircase access to an additional bedroom/flex room--for using as a nursery, office, gym! Don't miss out on the opportunity to make this beautiful house your new home.
- Type:
- Single Family
- Sq.Ft.:
- 3,328
- Status:
- Active
- Beds:
- 5
- Lot size:
- 0.16 Acres
- Year built:
- 2017
- Baths:
- 4.00
- MLS#:
- 61006990
- Subdivision:
- Mirabella Sec 10
ADDITIONAL INFORMATION
Immerse yourself in stunning expansive lake views and open green space at this 5-bedroom, 4-bathroom David Weekley home in Miramesa. With brick and stone exterior, custom chandeliers, glass doors added to all the tubs and upgraded kitchen features, this home exudes luxury and comfort. Relax on the back patio overlooking the water or take a stroll around the lake from your private gate. 2 bedrooms including the primary and a guest bedroom and an office are located on the 1st floor. Enjoy the lake view from your spacious living room & primary bedroom. The second floor offers three spacious bedrooms with 2 full bathrooms, one being a jack and jill, a large game room, with a hidden unfinished room waiting to be discovered. Energy-efficient and meticulously maintained, this home is a true gem. Check out the improvement list, feature list and the VT uploaded. Enjoy access to a plethora of amenities in the Miramesa community. Don't miss the opportunity to make this lake view oasis your own!
- Type:
- Single Family
- Sq.Ft.:
- 2,438
- Status:
- Active
- Beds:
- 4
- Lot size:
- 0.22 Acres
- Year built:
- 1980
- Baths:
- 2.10
- MLS#:
- 43918828
- Subdivision:
- Lakewood West
ADDITIONAL INFORMATION
Beautifully updated 4BR home in peaceful neighborhood. Soaring ceilings in LR. Kitchen with breakfast bar and area. Opens to formal dining. Primary suite down with sliding doors to backyard. Second BR downstairs. Game room upstairs. Ready for immediate move in.
- Type:
- Single Family
- Sq.Ft.:
- 2,393
- Status:
- Active
- Beds:
- 4
- Year built:
- 2023
- Baths:
- 3.00
- MLS#:
- 76811963
- Subdivision:
- Bridgeland
ADDITIONAL INFORMATION
NEW! Lennar Homes Wildflower IV Collection ''Lavender'' Plan with Elevation "B" in lovely Bridgeland! This single-story home offers plenty of space for families, along with all the conveniences of having everything you need on one level. Enter the home to find three secondary bedrooms near the entry, as well as two full-sized bathrooms. Past that is a versatile study on one side and a laundry room on the other, just before the open layout shared by the kitchen, dining room and family room. The ownerâs suite is tucked in a back corner, complete with a private bathroom and walk-in closet. A covered back patio provides outdoor living. **ESTIMATED COMPLETION JULY 2024**
- Type:
- Single Family
- Sq.Ft.:
- 1,930
- Status:
- Active
- Beds:
- 4
- Year built:
- 2023
- Baths:
- 2.00
- MLS#:
- 15978579
- Subdivision:
- Bridgeland
ADDITIONAL INFORMATION
NEW! Lennar Homes Wildflower IV Collection ''Violet'' Plan with Elevation "A" in lovely Bridgeland! The kitchen, Great Room and dining room are arranged among a convenient and contemporary open floorplan in this single-level home, offering access to a covered patio for effortless outdoor living and entertaining. The ownerâs suite is located at the back of the home, comprised of a restful bedroom, en-suite bathroom and dual walk-in closets. Three more bedrooms are situated down a hallway off the foyer. **ESTIMATED COMPLETION JULY 2024**
- Type:
- Single Family
- Sq.Ft.:
- 1,838
- Status:
- Active
- Beds:
- 3
- Year built:
- 2024
- Baths:
- 2.10
- MLS#:
- 30992880
- Subdivision:
- Bridgeland
ADDITIONAL INFORMATION
Cy Fair ISD. NEW Chesmar Home Builders, The Courtyard Series. The Riverdale Plan. This Two-story home features 3 bedrooms, 2.5 baths, flex and 2-car attached garage. The family room is open to the kitchen. The Kitchen has 42 inch White Level 2 Cabinets, Symphony Quartz Kitchen counter tops, Stainless Steel appliances, wood look tile flooring etc. Enjoy access to beautiful amenities, including Tennis courts, fishing lakes, green space, parks, junior Olympic-size pool, lap pool, tower slides, gym, walking/biking trails, and a dog park. This home estimated move in Aug+/-. Photos are REPRESENTATIVE of the home/layout and are NOT of the actual home. Colors and selections will vary. For more info, contact Chesmar Homes.
$1,300,000
14711 Sable Bay Lane Cypress, TX 77429
- Type:
- Single Family
- Sq.Ft.:
- 4,086
- Status:
- Active
- Beds:
- 4
- Lot size:
- 0.39 Acres
- Year built:
- 2020
- Baths:
- 4.10
- MLS#:
- 73132203
- Subdivision:
- Villages/Cypress Lakes
ADDITIONAL INFORMATION
Spectacular former model home by Partners in Building situated on a 0.39 acre lakefront lot in a gated community. The open concept floor plan lives largely on the 1st floor of the home including a private office, spacious living area with soaring ceilings, a gameroom, media room, primary suite & guest suite. The chef's kitchen features a large island, professional grade appliances, beautiful finishes & a walk-in pantry. Luxurious primary suite with spa-like bath that has a freestanding tub & walk-through shower. Upstairs you will find 2 guest bedrooms with en-suite baths & an additional gameroom. Gorgeous finishes throughout the home. Enjoy lake views from many rooms inside & from the large covered back patio. Zoned to top rated Cy Fair ISD schools & located just minutes from 290, 99, shopping, restaurants & leisure attractions.
- Type:
- Single Family
- Sq.Ft.:
- 2,391
- Status:
- Active
- Beds:
- 4
- Lot size:
- 0.15 Acres
- Year built:
- 2008
- Baths:
- 2.10
- MLS#:
- 42127409
- Subdivision:
- Oakcrest North
ADDITIONAL INFORMATION
A hidden gem!! This beautiful home boasts a ton of potential that is move-in ready. When you are talking about space, this is it! Consisting of 4 spacious bedrooms, 2.5 bathrooms, a game room, breakfast area, and a 2 car garage. Energy features are double paned windows & a radiant barrier for energy efficiency. Other features are a sprinkler system, 4 sided brick, easy access to 99 Grand Parkway and 249, with a spacious Texas sized yard for all your backyard get togethers! What are you waiting for? Schedule your tour today!
$465,000
1 Live Oak Trail Cypress, TX 77429
- Type:
- Single Family
- Sq.Ft.:
- 2,373
- Status:
- Active
- Beds:
- 4
- Lot size:
- 1.1 Acres
- Year built:
- 1984
- Baths:
- 2.10
- MLS#:
- 79802538
- Subdivision:
- Live Oak Trails Unr
ADDITIONAL INFORMATION
Experience the serenity of country-style living tucked away in a private subdivision nestled on a quiet cul-de-sac zoned to Cy-Fair ISD. This stunning four-bedroom home, a complete, fully fenced space equipped for dogs and horses, is situated over an acre of land, surrounded by mature trees offering plenty of shade and added privacy. Escape to the "Secret Garden" behind the home, showcasing an outdoor haven surrounded by serene, picturesque views, lush landscaping, and a sundeck, perfect for relaxing and entertaining guests. Additional features include a generator, a sprinkler, and a drainage system, and there is no MUD tax and low HOA fees. The well pump was replaced and upgraded in 2022. You'll enjoy easy access to all major highways, including Hwy 290, 249, 99, Beltway 8, and nearby dining, entertainment, and shopping centers. This property checks it all. Take control of your home ownership journey and schedule a showing today!
- Type:
- Single Family
- Sq.Ft.:
- 3,483
- Status:
- Active
- Beds:
- 4
- Lot size:
- 0.17 Acres
- Year built:
- 2003
- Baths:
- 3.10
- MLS#:
- 79860937
- Subdivision:
- Stablewood Farms
ADDITIONAL INFORMATION
AMAZING David Powers Home with a Swimming Pool on a Cul-De-Sac Street with MANY IMPROVEMENTS TO INCLUDE: ALL NEW HVAC (8/23), Custom Decor Paint (6/22), TWO Recent Water Heaters (1/20), New Side Fencing (7/23), Pool Heater (9/22), Pool Pump & Robot Cleaner (1/21), Recent Dishwasher (6/19), Recent Garbage Disposal (2/22)...AND MORE! Chef's Island Kitchen with Gas Cooking, Granite Countertops, and 42-inch Cabinets. Spacious Primary Bedroom DOWN with 3 Spacious Bedrooms, 2 Full Baths (one of them is a Hollywood Bath) AND a Game Room with LARGE Storage Closet UP! Home Also Boasts a large Office with double French doors for privacy, a separate Dining Room and Laundry Room with Storage Closet DOWN. Close to Restaurants, Shopping, CFISD Schools and easy access to 290. **NEVER FLOODED** SCHEDULE A PRIVATE SHOWING WITH YOUR REALTOR TODAY!
| Copyright © 2024, Houston Realtors Information Service, Inc. All information provided is deemed reliable but is not guaranteed and should be independently verified. IDX information is provided exclusively for consumers' personal, non-commercial use, that it may not be used for any purpose other than to identify prospective properties consumers may be interested in purchasing. |
Cypress Real Estate
The median home value in Cypress, TX is $224,080. This is higher than the county median home value of $190,000. The national median home value is $219,700. The average price of homes sold in Cypress, TX is $224,080. Approximately 68.9% of Cypress homes are owned, compared to 24.26% rented, while 6.84% are vacant. Cypress real estate listings include condos, townhomes, and single family homes for sale. Commercial properties are also available. If you see a property you’re interested in, contact a Cypress real estate agent to arrange a tour today!
Cypress, Texas has a population of 161,407. Cypress is more family-centric than the surrounding county with 51.99% of the households containing married families with children. The county average for households married with children is 35.57%.
The median household income in Cypress, Texas is $103,432. The median household income for the surrounding county is $57,791 compared to the national median of $57,652. The median age of people living in Cypress is 33.6 years.
Cypress Weather
The average high temperature in July is 93.1 degrees, with an average low temperature in January of 41.4 degrees. The average rainfall is approximately 50.35 inches per year, with 0 inches of snow per year.
