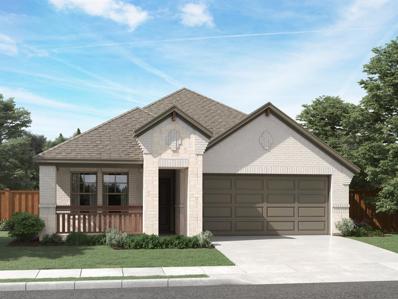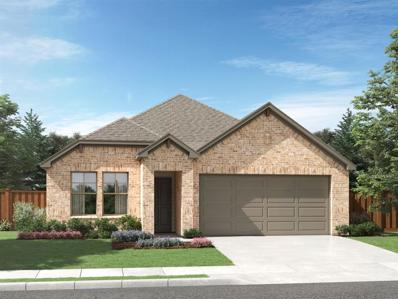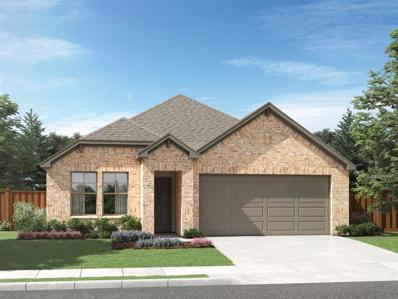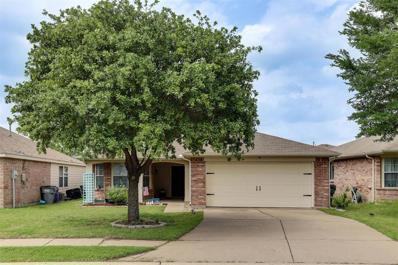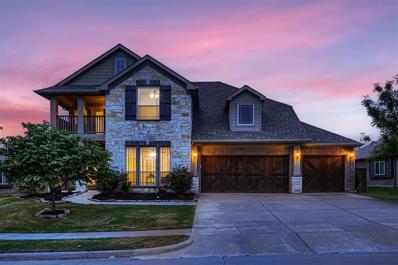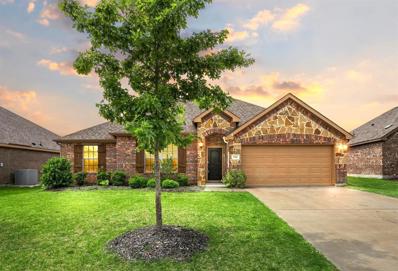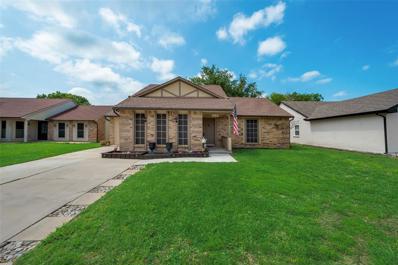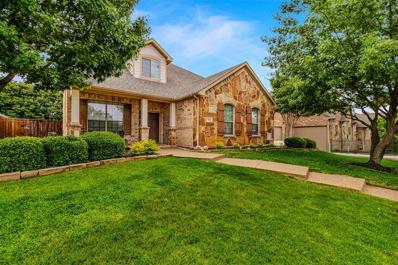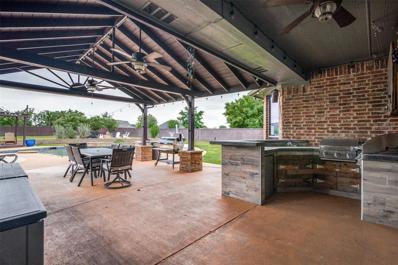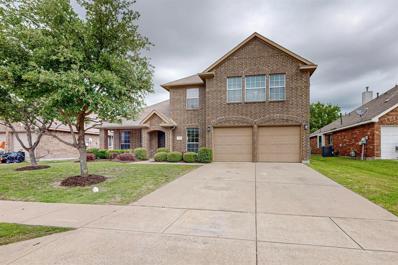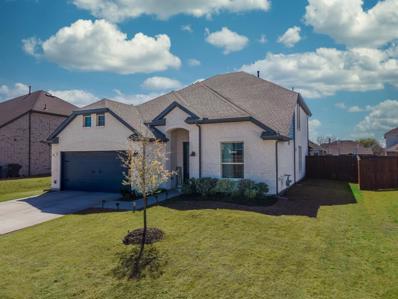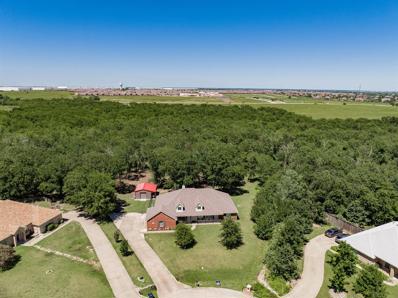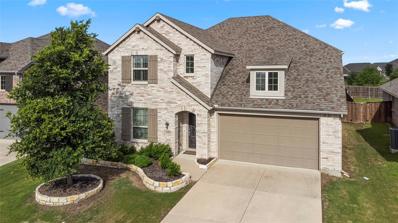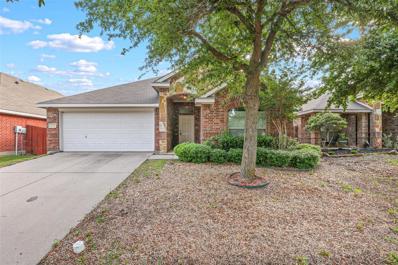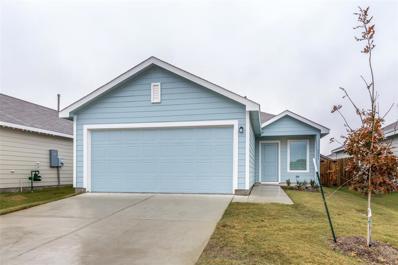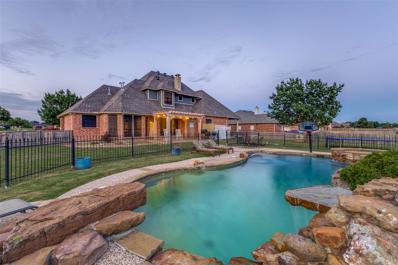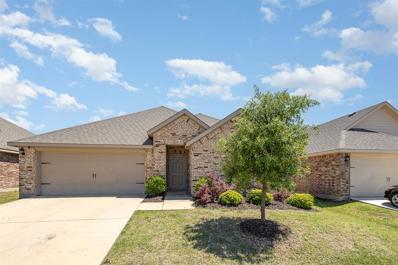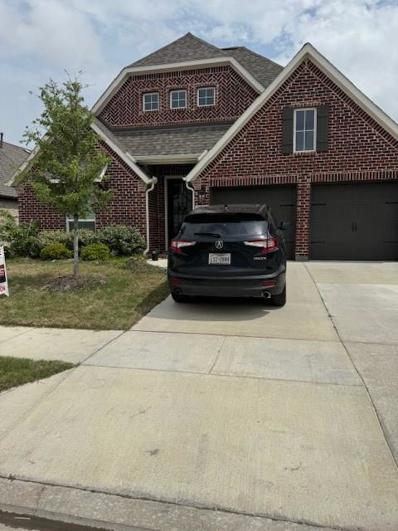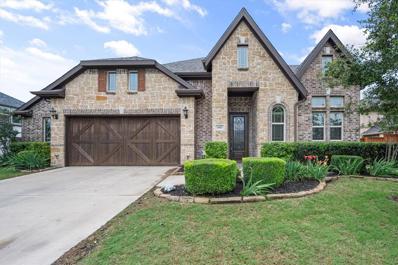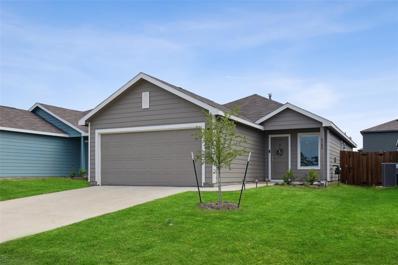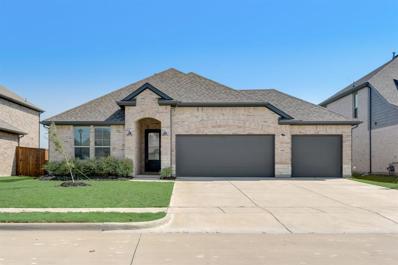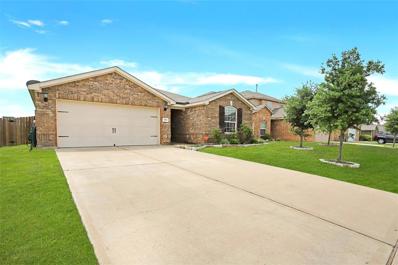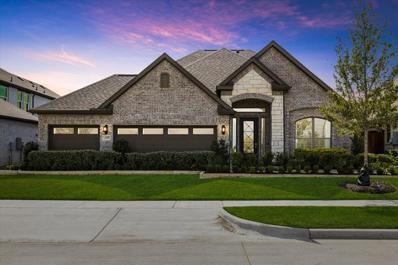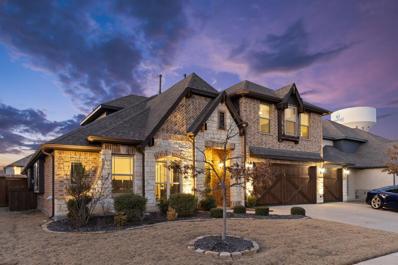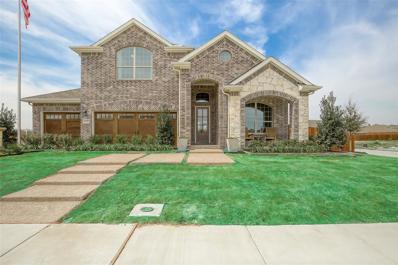Forney TX Homes for Sale
- Type:
- Single Family
- Sq.Ft.:
- 1,731
- Status:
- Active
- Beds:
- 4
- Lot size:
- 0.12 Acres
- Year built:
- 2024
- Baths:
- 2.00
- MLS#:
- 20595871
- Subdivision:
- Briarwood Hills
ADDITIONAL INFORMATION
Brand new, energy-efficient home available by Jun 2024! Unwind in the private main floor primary suite, complete with a sizeable walk-in closet.Pebble cabinets with shaded grey granite countertops, brown grey EVP flooring with light grey brown carpet in our Elemental package. Trade in your long commute for a short 25-minute drive to multiple major employment centers. On the weekends, relax by Briarwood Hillsâ pool or explore the nearby parks and open spaces. Each energy-efficient home also comes standard with features that go beyond helping you save on utility billsâthey allow your whole family to live better and breathe easier too.* Each of our homes is built with innovative, energy-efficient features designed to help you enjoy more savings, better health, real comfort and peace of mind.
- Type:
- Single Family
- Sq.Ft.:
- 1,989
- Status:
- Active
- Beds:
- 4
- Lot size:
- 0.12 Acres
- Year built:
- 2024
- Baths:
- 2.00
- MLS#:
- 20595848
- Subdivision:
- Briarwood Hills
ADDITIONAL INFORMATION
Brand new, energy-efficient home available by Jun 2024! The Allen offers a beautiful open-concept layout with a sizeable, secluded primary suite.White cabinets with veined white quartz countertops, tan tone EVP flooring with dark beige textured carpet in our Divine package. Trade in your long commute for a short 25-minute drive to multiple major employment centers. On the weekends, relax by Briarwood Hillsâ pool or explore the nearby parks and open spaces. Each energy-efficient home also comes standard with features that go beyond helping you save on utility billsâthey allow your whole family to live better and breathe easier too.* Each of our homes is built with innovative, energy-efficient features designed to help you enjoy more savings, better health, real comfort and peace of mind.
- Type:
- Single Family
- Sq.Ft.:
- 1,989
- Status:
- Active
- Beds:
- 4
- Lot size:
- 0.12 Acres
- Year built:
- 2024
- Baths:
- 2.00
- MLS#:
- 20595825
- Subdivision:
- Briarwood Hills
ADDITIONAL INFORMATION
Brand new, energy-efficient home available by Jun 2024! The Allen offers a beautiful open-concept layout with a sizeable, secluded primary suite.White cabinets with speckled white granite countertops, light greyish tan EVP flooring and light grey carpet in our Sleek package. Trade in your long commute for a short 25-minute drive to multiple major employment centers. On the weekends, relax by Briarwood Hillsâ pool or explore the nearby parks and open spaces. Each energy-efficient home also comes standard with features that go beyond helping you save on utility billsâthey allow your whole family to live better and breathe easier too.* Each of our homes is built with innovative, energy-efficient features designed to help you enjoy more savings, better health, real comfort and peace of mind.
$269,000
2007 Natchez Drive Forney, TX 75126
- Type:
- Single Family
- Sq.Ft.:
- 1,749
- Status:
- Active
- Beds:
- 3
- Lot size:
- 0.13 Acres
- Year built:
- 2005
- Baths:
- 2.00
- MLS#:
- 20605984
- Subdivision:
- Honeysuckle Meadows Windmill
ADDITIONAL INFORMATION
Magnificent single story home conveniently located less than 20 minutes from downtown Dallas. Master planned community that offers parks, pools & playgrounds. Pride in ownership is evident in every facet of the meticulously maintained gem. Open concept floor-plan with over sized living area. Kitchen has custom cabinets, custom pantry, granite counter tops, & butcher block Island. Tall ceilings, designer two-tone cabinets, ship-lap walls, & wood-like floors add a personal touch. Custom paint throughout as well as plenty of built-in cabinets for added storage. Close proximity to major shopping hub as well schools. This is the one!
- Type:
- Single Family
- Sq.Ft.:
- 3,744
- Status:
- Active
- Beds:
- 5
- Lot size:
- 0.23 Acres
- Year built:
- 2015
- Baths:
- 5.00
- MLS#:
- 20600384
- Subdivision:
- Devonshire Ph 1c
ADDITIONAL INFORMATION
$8500 Seller Concession!!! Welcome to luxury living at its finest! This stunning 5-bedroom, 4.5-bathroom home is a masterpiece of elegance and sophistication. Nestled in the prestigious Devonshire neighborhood, this exquisite residence boasts hand-scraped hardwood floors, granite countertops, and unrivaled craftsmanship throughout.The spacious master suite is a true sanctuary, featuring a lavish tub, a stand-up glass-encased shower. Each bedroom comes complete with a custom closet, offering ample storage and organization. Entertain in style with a formal dining room, and unwind in the comfort of multiple front and back balconies that offer breathtaking views of the surroundings.Step outside to your own private oasis, complete with a heated pool and spa â the epitome of relaxation and luxury. The well-appointed office space provides a perfect setting for remote work or quiet study. With a 3-car garage and a wealth of upscale amenities!
- Type:
- Single Family
- Sq.Ft.:
- 1,733
- Status:
- Active
- Beds:
- 3
- Lot size:
- 0.16 Acres
- Year built:
- 2018
- Baths:
- 2.00
- MLS#:
- 20599793
- Subdivision:
- Eagle Ridge Ph 3
ADDITIONAL INFORMATION
LIKE-NEW SINGLE-STORY WITH AN OPEN-CONCEPT FLOORPLAN! Fall in love with this immaculate home boasting extensive wood-look tile flooring, crown molding, decorative lighting & neutral colors. Unwind in the cozy family room offering a gas log fireplace, or host in the gourmet kitchen showcasing granite countertops, stainless steel appliances, a breakfast bar & a walk-in pantry. End your day in the large primary suite featuring a dual sink granite vanity, soaking tub, separate shower & a huge walk-in closet. All secondary bedrooms have sizable walk-in closets, creating ample storage space. Spend time with friends & family in your private backyard including a covered patio & plenty of room to play. Close proximity to tons of shopping & dining with easy access to 80 & downtown Dallas!
$273,000
523 Magnolia Drive Forney, TX 75126
- Type:
- Single Family
- Sq.Ft.:
- 1,467
- Status:
- Active
- Beds:
- 3
- Lot size:
- 0.17 Acres
- Year built:
- 1983
- Baths:
- 1.00
- MLS#:
- 20607176
- Subdivision:
- South Lake 3
ADDITIONAL INFORMATION
Location, location. location! Located in the prominent area of Forney, with NO HOA, NO MUD or PID tax, and walking distance to the elementary school Criswell and the brand new Jackson Middle school. This home features a great open floor plan, with the kitchen's black stainless steel appliances, new facet and sink, new laminate flooring that feeds into the living area! The electric and decorative fireplace leaves a cozy feeling living area. The backyard features it all, including a white vinyl privacy fence, covered deck, built in fire pit and storage shed! Do not wait, this home will not last long!
$469,000
134 Trophy Trail Forney, TX 75126
- Type:
- Single Family
- Sq.Ft.:
- 3,713
- Status:
- Active
- Beds:
- 5
- Lot size:
- 0.21 Acres
- Year built:
- 2004
- Baths:
- 4.00
- MLS#:
- 20601356
- Subdivision:
- Fox Hollow Ph 1
ADDITIONAL INFORMATION
Stunning home in The Villages of Fox Hollow. This exceptional former Drees model home features 5 bedrooms with a bonus flex room, including 2 primary ensuites. Indulge in the elegance of a spacious open layout with two ample living and dining areas, a loft or game room upstairs, and a dedicated office or 6th room option. Spacious kitchen with large island, stainless steel appliances and a convenient butler's panty makes this a perfect space for entertaining The exterior showcases a manicured front yard, 3 car garage and a large backyard graced by a covered patio. Positioned in a serene neighborhood, this home maintains charm and privacy in plentiful measures. Enjoy Fox Hollow's beautiful pool areas, walking trails and more. Third garage was previously converted with separate HVAC then converted back to garage, being used as a gym. Convenient to many restaurants, shopping and located in the acclaimed Forney ISD
$650,000
19163 Bailey Lane Talty, TX 75126
Open House:
Saturday, 6/15 12:00-2:00PM
- Type:
- Single Family
- Sq.Ft.:
- 2,870
- Status:
- Active
- Beds:
- 4
- Lot size:
- 1 Acres
- Year built:
- 2005
- Baths:
- 3.00
- MLS#:
- 20596365
- Subdivision:
- Shamrock Ridge Ph 3, 4, 5, 6,
ADDITIONAL INFORMATION
**PRICE ADJUSTMENT** This gorgeous residence situated in the heart of Forney boasts 4 bedrooms plus an office, 3 full bathrooms, and two dining areas. This meticulously crafted home offers both generous space and an open-concept floor plan. The outdoor oasis features a pool spa combo on a sprawling wide open one-acre lot, as well as a large covered outdoor kitchen perfect for entertaining or relaxing in style. The chefâs kitchen features stainless steel appliances, granite countertops and a breakfast bar. One of the secondary bedrooms offers ample space for games or media. The house contains a large 3 car garage as well as an oversized utility room. Recent updates include fresh paint and modern fixtures. Don't wait to call this beautiful property home!
- Type:
- Single Family
- Sq.Ft.:
- 2,578
- Status:
- Active
- Beds:
- 4
- Lot size:
- 0.18 Acres
- Year built:
- 2012
- Baths:
- 3.00
- MLS#:
- 20606931
- Subdivision:
- Mustang Place Ph 1
ADDITIONAL INFORMATION
SELLER OFFERING $8600.TOWARDS BUYERS CLOSING COSTS! PRICE REDUCTION! Spacious Forney Retreat! Nestled in desirable Forney, this expansive, no HOA home sporting 4 bedrooms, 2.5 baths, a 2-car garage boasts close proximity to shops and schools. Enjoy impressive bamboo floors throughout the main floor including the sought-after downstairs primary suite. Ample space to relax and entertain with a large game room and custom ! concrete patio in the generous backyard. Working from home? Benefit from the dedicated home office. Plus, a sprinkler system to keep your lawn lush and green. With an open floor plan, formal dining room, and 3 huge upstairs bedrooms, this home offers versatility to suit your lifestyle. Don't miss this Forney gem!
$465,000
625 Ardsley Lane Forney, TX 75126
- Type:
- Single Family
- Sq.Ft.:
- 3,040
- Status:
- Active
- Beds:
- 5
- Lot size:
- 0.18 Acres
- Year built:
- 2021
- Baths:
- 3.00
- MLS#:
- 20606868
- Subdivision:
- Diamond Crk Estates Ph 3
ADDITIONAL INFORMATION
*No MUD or PID Tax* Welcome to this stunning 5 bedroom, 3 full bath home located in a prime, centrally located neighborhood just minutes away from major retail development happening in the city of Forney. This home boasts an office for those who need a dedicated workspace, a spacious game room for entertainment, and a fully loaded media room that will elevate your movie nights to a whole new level. As you step inside, you'll be greeted by beautiful light fixtures that illuminate the spacious open floor plan. The kitchen boasts modern appliances, plenty of counter space, and a beautiful island for casual dining. The living room features a cozy fireplace and access to the extended covered patio, perfect for outdoor entertaining. The master suite boasts a luxurious ensuite bath that includes a separate shower, dual vanities, and a generous sized walk in closet. The remaining bedrooms are generously sized and offer ample closet space.
$488,900
10384 Greyson Drive Forney, TX 75126
- Type:
- Single Family
- Sq.Ft.:
- 2,795
- Status:
- Active
- Beds:
- 4
- Lot size:
- 1.16 Acres
- Year built:
- 2006
- Baths:
- 2.00
- MLS#:
- 20602535
- Subdivision:
- Hunters Glen Estates
ADDITIONAL INFORMATION
Welcome to Greyson! A beautiful home nestled in a quiet cul-de-sac, this stunning 4-bedroom, 2-bathroom residence boasts over 2700 square feet of living space, offering an abundance of room for relaxation and entertainment including a large living room with a cozy fireplace, separate dining room and generous bedrooms The garage has been tastefully converted into a spacious family room, providing a fantastic bonus space ideal for family gatherings or leisure activities. Step outside and discover the meticulously maintained backyard, a lush oasis with a treed lot that makes the perfect backdrop for outdoor enjoyment, and a small shop that provides adequate space for storage. Located in a desirable neighborhood, this home combines convenience with a peaceful ambiance. Don't miss the opportunity to make this home yours!
$470,000
1296 Carlsbad Drive Forney, TX 75126
- Type:
- Single Family
- Sq.Ft.:
- 2,752
- Status:
- Active
- Beds:
- 5
- Lot size:
- 0.21 Acres
- Year built:
- 2017
- Baths:
- 3.00
- MLS#:
- 20606779
- Subdivision:
- Gateway Parks Add Ph 1a
ADDITIONAL INFORMATION
Built by Highland Homes, this 5 bed 3 bath home will offer plenty of space and privacy for the whole family. Featuring 2 bedrooms on the main level, including one ideal for an office or guest room, and 3 upstairs, it offers flexibility for your lifestyle. Enjoy modern finishes, a kitchen perfect for entertaining, and a spacious primary suite. Outside, the large backyard invites outdoor enjoyment. With recent upgrades including a new water heater, this home is move-in ready and awaits your personal touch. Gateway Parks is a masterplanned community with several amenities, making it a very desirable community to live in. This home truly feels LIKE NEW. Highland homes is no longer building in Gateway Parks, take advantage of this opportunity today! **Seller is providing a $5,000 allowance for buyers to utilize as they see fit.**
$240,000
4030 Eric Drive Heartland, TX 75126
- Type:
- Single Family
- Sq.Ft.:
- 1,354
- Status:
- Active
- Beds:
- 3
- Lot size:
- 0.13 Acres
- Year built:
- 2009
- Baths:
- 2.00
- MLS#:
- 20606763
- Subdivision:
- Heartland Tr A Ph 3A
ADDITIONAL INFORMATION
Welcome to 4030 Eric Drive, a cozy and modern 3 bedroom, 2 bathroom home in Heartland, TX. With 1354 square feet of living space and a total lot size of 5654 square feet, this charming property is perfect for first-time homebuyers. Step inside to discover new carpet throughout and some updated fixtures, creating a clean and inviting atmosphere. The spacious living room offers plenty of room to relax and entertain. The attached garage provides convenient parking and additional storage space. Enjoy the convenience of a well-maintained home at an affordable price. Don't miss the opportunity to make this your new home sweet home.
$263,000
6093 Determine Lane Forney, TX 75126
- Type:
- Single Family
- Sq.Ft.:
- 1,266
- Status:
- Active
- Beds:
- 3
- Lot size:
- 0.1 Acres
- Year built:
- 2023
- Baths:
- 2.00
- MLS#:
- 20606594
- Subdivision:
- Trinity Crossing Ph 6A
ADDITIONAL INFORMATION
Welcome to your dream home! Conveniently located for a quick commute to downtown Dallas, just 20 minutes away, this home offers the perfect combination of suburban tranquility and urban accessibility. Move-in ready New Construction House with 3 Bedrooms, 2 Bathrooms and 2-Car Garage. The kitchen is open to family room and is ideal for gatherings with GE Appliances and Granite countertop. In addition, this home features ceramic tile and carpeted floors, a modern kitchen with nice cabinets and plenty of counterspace. The private, fenced in backyard, is perfect for pets or for enjoying gorgeous days outdoors. Equipped with upgrades including washer, dryer, refrigerator, automatic garage door with remote outdoor lighting. Enjoy active community amenities, including a refreshing pool, lush greenbelt, and scenic walking trails.
- Type:
- Single Family
- Sq.Ft.:
- 3,616
- Status:
- Active
- Beds:
- 4
- Lot size:
- 1.15 Acres
- Year built:
- 2001
- Baths:
- 5.00
- MLS#:
- 20602816
- Subdivision:
- Shamrock Ridge Ph 3, 4, 5, 6,
ADDITIONAL INFORMATION
Sellers offering 10K in closing cost if closed before Aug. Welcome home! This beautiful outdoor oasis is located on over an acre with a pool and hot tub and awaits your arrival. Experience the tranquility of country living with a serine backyard and beautiful sunsets near the city. 9398 Blarney Stone features 4 bedroom, 5 bathrooms (4 full, 1 half) this expansive 3616 sq feet home is move-in ready. Boasting a downstairs primary bedroom with a large ensuite bathroom with dual sinks and a primary walk in closet that fits any clothes lovers dream. Downstairs also consists of:office, living areas, utility room, half bath off of kitchen and a dining room. Granite counter tops in kitchen and gas stove top. Interior recently painted. 3 beds upstairs with 3 full baths, & an attic that is partially built out, currently used as an amazing storage and could be converted into a media room or game room.The garage is massive and can store all your needs. We can't wait for you to call this your home!
$345,000
990 Levi Lane Forney, TX 75126
- Type:
- Single Family
- Sq.Ft.:
- 2,135
- Status:
- Active
- Beds:
- 4
- Lot size:
- 0.16 Acres
- Year built:
- 2018
- Baths:
- 3.00
- MLS#:
- 20590493
- Subdivision:
- Vintage Meadows Ph 3
ADDITIONAL INFORMATION
This contemporary home, built in 2018, offers 4 bedrooms, 3 bathrooms, and a study. The kitchen features modern appliances and granite countertops, while the master suite includes a walk-in shower and closet. Additional bedrooms provide versatile space, and outside, a private backyard awaits. *Not showing in the pictures- The flooring in the study will be redone to match the rest of the house also the trim had been removed due to the interiors being painted and will be replaced. Includes Fridge, washer and dryer.
$465,000
1218 Rushcroft Way Forney, TX 75126
- Type:
- Single Family
- Sq.Ft.:
- 2,554
- Status:
- Active
- Beds:
- 4
- Lot size:
- 0.14 Acres
- Year built:
- 2021
- Baths:
- 3.00
- MLS#:
- 20592382
- Subdivision:
- Devonshire Village 13a
ADDITIONAL INFORMATION
Lots of builder upgrades added to this home, extra plugs, extra lights, extra garage outlets, 220 plug in garage for charging electric car. Upgrade on many light fixtures, upgraded kitchen cabinets, sink and faucets. Gas range top and double oven upgraded. Fireplace and hearth an upgrade. Master bath lights and tub upgrades. Wooden shutters thru out and tankless water heater all upgrades. Nice floorplan with 4 bedrooms and 3 full size baths, nice size master BR, plus separate office area at front of home.. Tall ceiling and energy efficient HVAC, covered patio area. Yard has nice wood fence . Lots of storage, home is only 2 years old and ready for new owners. Area has pool, playground, club house, sand volleyball and tennis courts. Elementary school within walking distance. Very motivated seller. Current loan is an FHA qualifying assumable loan at 3.75%, can be assumed with qualifying, save some on closing cost, and $45k down or get a send lien. Seller has current survey.
- Type:
- Single Family
- Sq.Ft.:
- 3,892
- Status:
- Active
- Beds:
- 5
- Lot size:
- 0.22 Acres
- Year built:
- 2015
- Baths:
- 4.00
- MLS#:
- 20600740
- Subdivision:
- Devonshire Ph 1c
ADDITIONAL INFORMATION
Two Primary Bedrooms with en-suite bathrooms on the first floor! Welcome to the Primrose Floor Plan by Bloomfield. Discover the epitome of luxury living in the master-planned community of Devonshire. This stunning home offers unparalleled convenience and privacy. With a spacious living area, upstairs game room, and gorgeous wood flooring, there's ample space for relaxation and entertainment. The chef's kitchen opens seamlessly to the family room, creating a warm and inviting atmosphere. The oversized office and two secondary bedrooms on the first floor make family time easy. Enjoy your morning coffee under the large custom covered patio. Plus, residents can enjoy a plethora of amenities including neighborhood pools, splashpad, volleyball courts, a dog park, a clubhouse, parks, 2 playgrounds, and basketball court, making every day feel like a vacation in paradise. Experience the lifestyle you deserve at Devonshire. 1% Interest Rate Buy Down available with Preferred Lender.
$264,999
6103 Determine Lane Forney, TX 75126
- Type:
- Single Family
- Sq.Ft.:
- 1,260
- Status:
- Active
- Beds:
- 3
- Lot size:
- 0.11 Acres
- Year built:
- 2023
- Baths:
- 2.00
- MLS#:
- 20599345
- Subdivision:
- Trinity Crossing Ph 6a
ADDITIONAL INFORMATION
Exquisite single-story residence located in the highly coveted Trinity Crossing neighborhood! Constructed in 2023, this 3-bedroom, 2-bathroom home is designed to impress. With a blend of tile and carpet flooring, the interior boasts a modern open-concept layout, allowing natural light to grace every corner. The kitchen features a charming breakfast nook, perfect for intimate dining experiences. Step outside to unwind in the picturesque backyard or take advantage of the community's amenity center, complete with a sparkling pool nestled amidst nature's beauty. Don't miss the opportunity to experience this exceptional property!
$388,000
442 Tuscany Drive Forney, TX 75126
- Type:
- Single Family
- Sq.Ft.:
- 2,013
- Status:
- Active
- Beds:
- 4
- Lot size:
- 0.2 Acres
- Year built:
- 2021
- Baths:
- 2.00
- MLS#:
- 20594403
- Subdivision:
- Diamond Crk Estates Ph 3
ADDITIONAL INFORMATION
Like new and READY to move in! This bright open planned 4 bedroom,2 bath home is located in the desired Diamond Creek neighborhood. It offers an open concept kitchen with gas cook top, stainless steel appliances and a large quartz island that spills into the oversized family room perfect for gatherings by the cozy corner fireplace or opening out for bbq on the patio. It features modern tile, new light fixtures, black finishes and light ash washed engineered wood floors that make it bright and airy. The spacious primary bedroom overlooks the yard and also enjoys ensuite with a soaking tub, all secondary bedrooms are nicely sized as is the utility with enough room for a seconadry fridge! Let's not forget the 3 car garage! Perfcect for all your toys! Enjoy resort style pool just down the street, scenic trails, playgrounds, Gold Star Forney ISD. Lake Ray hubbard just five minutes away for boating, swimming, skiing and other water sports. Dowtown Dallas just 25 mins away. Move in ready!
- Type:
- Single Family
- Sq.Ft.:
- 1,576
- Status:
- Active
- Beds:
- 3
- Lot size:
- 0.15 Acres
- Year built:
- 2017
- Baths:
- 2.00
- MLS#:
- 20600359
- Subdivision:
- Windmill Farms
ADDITIONAL INFORMATION
Welcome to this charming abode nestled in Windmill Farms. This delightful home offers a warm welcome from the moment you step inside. With a vaulted ceiling gracing the living room, every gathering feels spacious and inviting. Accent walls throughout add a touch of charm to each room, creating a cozy ambiance. The bonus room provides flexibility, whether you're in need of a productive office space or a space to unwind with your favorite workout routines. Outside, the backyard awaits, offering the perfect setting for hosting gatherings or simply enjoying the tranquil atmosphere on those warm summer evenings. Welcome home to comfort, style, and the joys of your lovely, new home.
$465,930
1533 Teton Drive Forney, TX 75126
- Type:
- Single Family
- Sq.Ft.:
- 2,715
- Status:
- Active
- Beds:
- 4
- Lot size:
- 0.14 Acres
- Year built:
- 2024
- Baths:
- 3.00
- MLS#:
- 20588322
- Subdivision:
- Las Lomas
ADDITIONAL INFORMATION
New construction by Chesmar Homes. The Rockdale plan is a gorgeous 1.5 story with 4 bedrooms, 3 baths, and a 2 Car front entry garage. The large family room opens into the kitchen and dining room, perfect for the family that likes to entertain or just be together. Gorgeous quartz kitchen countertops with white cabinets color. Las Lomas is located in the highly desirable city of Forney. Las Lomas offers an ideal blend of open space and a comfortable lifestyle. Also, it is a short driving distance from shopping and entertainment!
$475,000
1812 Huntsman Way Forney, TX 75126
- Type:
- Single Family
- Sq.Ft.:
- 3,276
- Status:
- Active
- Beds:
- 4
- Lot size:
- 0.19 Acres
- Year built:
- 2019
- Baths:
- 3.00
- MLS#:
- 20603479
- Subdivision:
- Devonshire Village 2c
ADDITIONAL INFORMATION
***$5,000 Seller Concession. FHA loan assumable at 3.8% interest rate.*** Discover the ideal blend of comfort and style in this 4 bed, 3 bath home complete with an open floor plan, abundant natural light and gorgeous wood floors. A beautiful kitchen directly off the living room, with ample storage and room to dine provides the perfect combination of functionality and elegance. This home boasts a 3-car garage, a media room and a fenced-in backyard with a covered patio and built in grill making it ideal for both entertaining and relaxing. This spacious home is nestled into a friendly neighborhood with easy access to surrounding parks making it perfect for family living.
$467,089
1708 Highwood Road Forney, TX 75126
- Type:
- Single Family
- Sq.Ft.:
- 2,816
- Status:
- Active
- Beds:
- 4
- Lot size:
- 0.14 Acres
- Year built:
- 2024
- Baths:
- 3.00
- MLS#:
- 20588120
- Subdivision:
- Las Lomas
ADDITIONAL INFORMATION
New construction by Chesmar Homes. The San Angelo plan is a gorgeous 2 story with 4 bedrooms, 3 baths, and a 2 Car front entry garage. A large family room open into the kitchen and dining room, perfect for the family that likes to entertain or just be together. Gorgeous quartz kitchen countertops with white cabinets color. Las Lomas is located in the highly desirable city of Forney, Las Lomas offers an ideal blend of open space and a comfortable lifestyle. Also, it is a short driving distance from shopping and entertainment!

The data relating to real estate for sale on this web site comes in part from the Broker Reciprocity Program of the NTREIS Multiple Listing Service. Real estate listings held by brokerage firms other than this broker are marked with the Broker Reciprocity logo and detailed information about them includes the name of the listing brokers. ©2024 North Texas Real Estate Information Systems
Forney Real Estate
The median home value in Forney, TX is $212,800. This is higher than the county median home value of $202,100. The national median home value is $219,700. The average price of homes sold in Forney, TX is $212,800. Approximately 82.83% of Forney homes are owned, compared to 15.12% rented, while 2.05% are vacant. Forney real estate listings include condos, townhomes, and single family homes for sale. Commercial properties are also available. If you see a property you’re interested in, contact a Forney real estate agent to arrange a tour today!
Forney, Texas 75126 has a population of 17,793. Forney 75126 is more family-centric than the surrounding county with 48.52% of the households containing married families with children. The county average for households married with children is 38.71%.
The median household income in Forney, Texas 75126 is $80,160. The median household income for the surrounding county is $63,926 compared to the national median of $57,652. The median age of people living in Forney 75126 is 30.3 years.
Forney Weather
The average high temperature in July is 94.6 degrees, with an average low temperature in January of 34.8 degrees. The average rainfall is approximately 40.6 inches per year, with 0.6 inches of snow per year.
