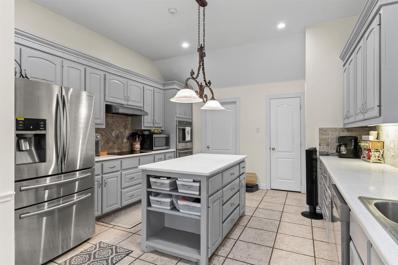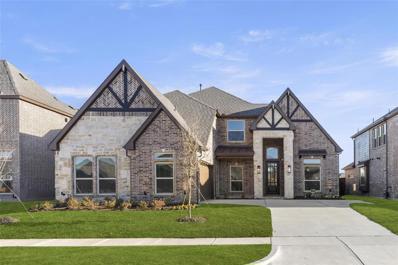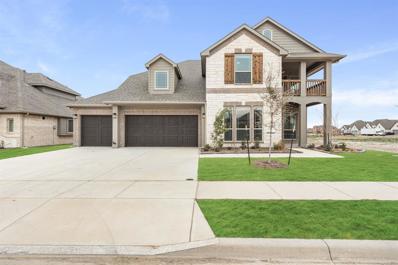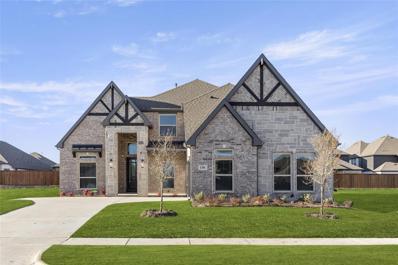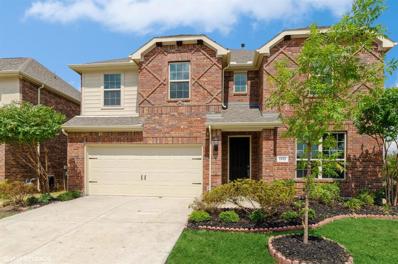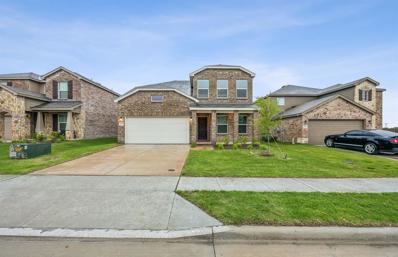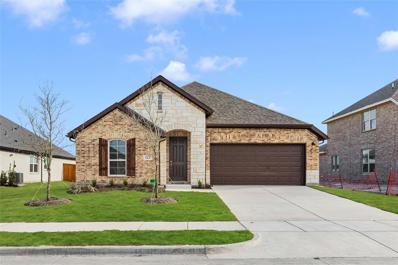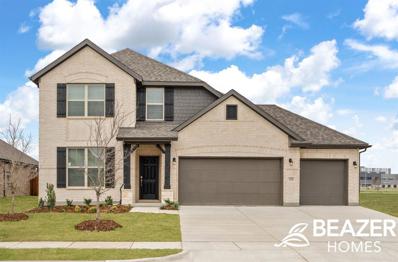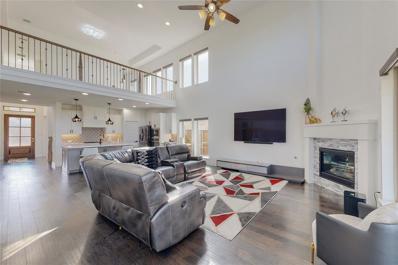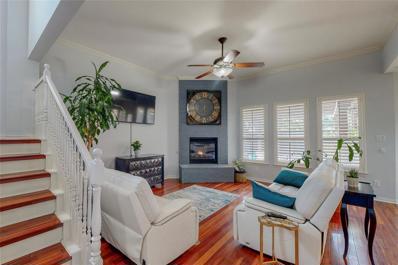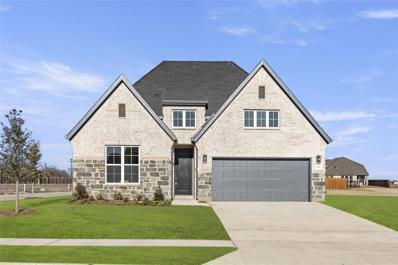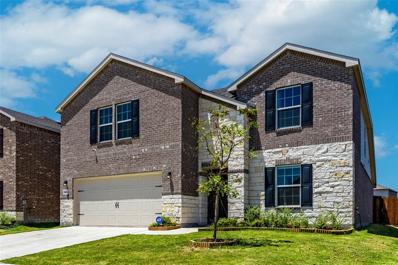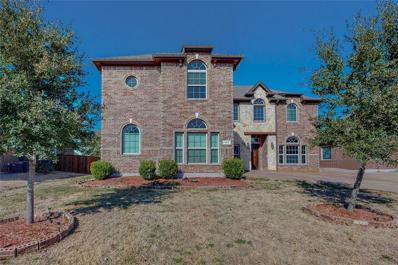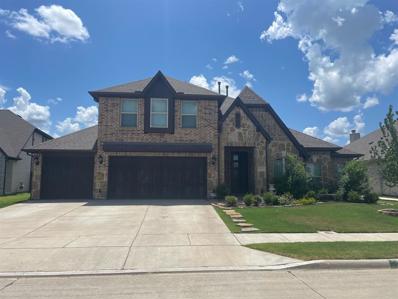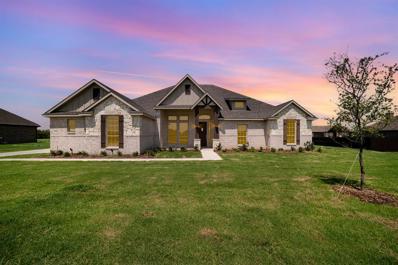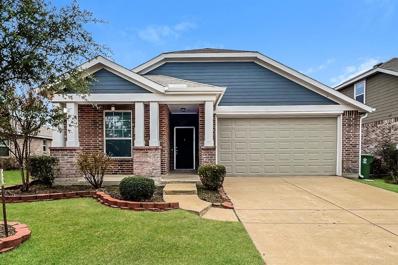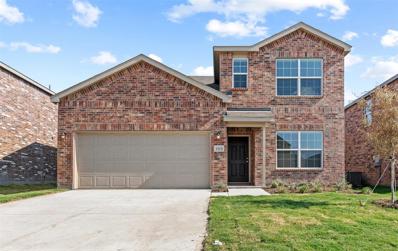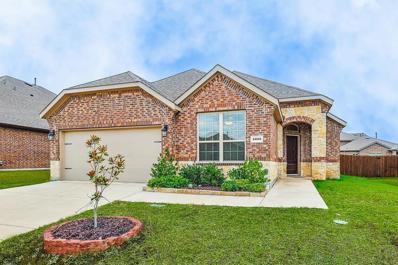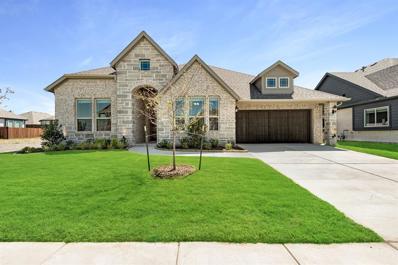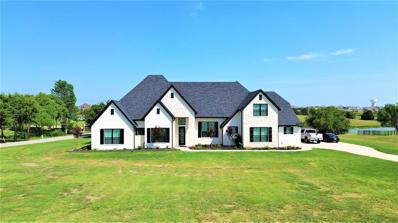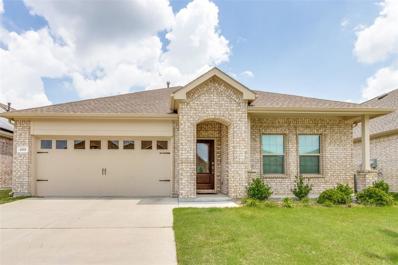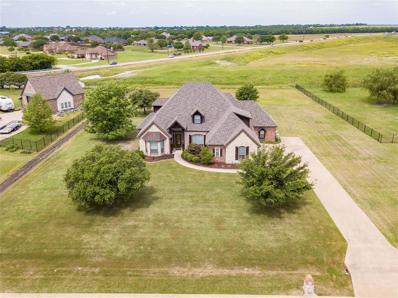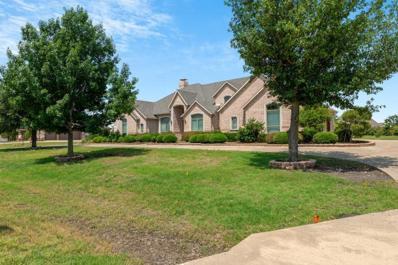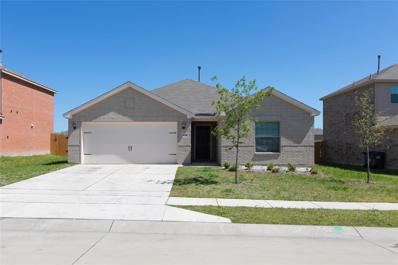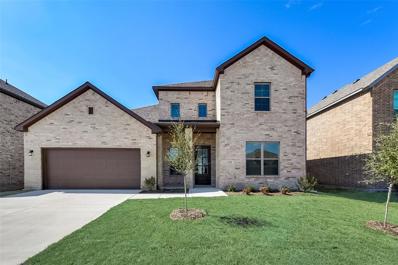Forney TX Homes for Sale
- Type:
- Single Family
- Sq.Ft.:
- 2,721
- Status:
- Active
- Beds:
- 4
- Lot size:
- 1 Acres
- Year built:
- 2001
- Baths:
- 3.00
- MLS#:
- 20430285
- Subdivision:
- Shamrock Ridge Ph 3, 4, 5, 6,
ADDITIONAL INFORMATION
This amazing single-story home is a must see! Located in Shamrock Ridge with 1 acre and plenty of room to create your own outdoor oasis. Mature trees in front and two apple trees in back yard. This floor plan boasts 4 bedrooms, 2.5 baths, walk-in pantry, breakfast area, bonus reading room or weather safety room, two car garage with mower area or workout room with ac unit. Kitchen updated in 2018 with an abundance of cabinetry, hardware, quartz countertops with a tumbled stone backsplash, SS appliances, electric cooktop, double ovens and bonus pantry or storage area. Room to update and make it your own. Enormous separate primary suite offers a large en suite and huge walk in closet. Family room boasts a beautiful fireplace with gas logs, built ins. Upgrades include new roof Aug 2023, water heater 2023, garage door opener Sept. 23, LVP flooring in family room 2016, solar screens and leaf guard gutters. Outside of city limits with Forney ISD schools
$579,950
1321 Chisos Way Forney, TX 75126
- Type:
- Single Family
- Sq.Ft.:
- 3,325
- Status:
- Active
- Beds:
- 4
- Lot size:
- 0.17 Acres
- Year built:
- 2023
- Baths:
- 4.00
- MLS#:
- 20431617
- Subdivision:
- Las Lomas
ADDITIONAL INFORMATION
MLS# 20431617 - Built by First Texas Homes - Ready Now! ~ Buyer Incentive!. - Up To $20K Closing Cost Assistance for Qualified Buyers on select inventory! See Sales Counselor for Details! Perfect home for the family that needs 2 bedrooms down and a study! Vaulted 18 ft ceilings at family room, open concept kitchen with numerous upgrades including white quartz, butler's pantry, built in appliances with double oven and more. Luxury vinyl throughout first floor, and upgraded primary bath with freestanding tub, frameless shower, and framed mirrors!
$575,000
1908 Midhurst Drive Forney, TX 75126
- Type:
- Single Family
- Sq.Ft.:
- 3,430
- Status:
- Active
- Beds:
- 4
- Lot size:
- 0.18 Acres
- Year built:
- 2023
- Baths:
- 4.00
- MLS#:
- 20429336
- Subdivision:
- Devonshire
ADDITIONAL INFORMATION
Gorgeous Magnolia II plan from Bloomfield sitting on greenbelt-backing homesite with 3 covered outdoor spaces - bricked front porch, rear patio, and 2nd floor balcony off the game room! Designed for function & flexibility, this plan has tons of space for entertaining with upgraded finishes including abundant Wood Tile floors in downstairs common areas! Study & Formal Dining Room off the entry, Mud Room off the garage; upstairs you'll find the Game Room and a Media Room with a bi-level theater floor. First-floor Primary Suite has a luxury bath with individual vanities, both a tub & separate shower, and an extended walk-in closet. 3 more bedrooms upstairs, including one with a private attached bath. Kitchen has an island layout and comes equipped with granite counters and built-in SS appliances- even a gas cooktop! Other thoughtful enhancements include a Stone-to-ceiling Fireplace, 3-car garage with room for off-season storage, gutters, AND MORE! Stop by Bloomfield in Devonshire today.
$580,950
1316 Chisos Way Forney, TX 75126
- Type:
- Single Family
- Sq.Ft.:
- 3,325
- Status:
- Active
- Beds:
- 4
- Lot size:
- 0.17 Acres
- Year built:
- 2023
- Baths:
- 4.00
- MLS#:
- 20427862
- Subdivision:
- Las Lomas
ADDITIONAL INFORMATION
MLS# 20427862 - Built by First Texas Homes - Ready Now! ~ Buyer Incentive!. Up To $20K Closing Cost Assistance for Qualified Buyers on select inventory! See Sales Counselor for Details! Gorgeous modern home! Luxury vinyl throughout downstairs, downstairs media room, upgraded kitchen with white quartz countertops. Primary bath has freestanding tub, frameless shower and framed mirrors. Downstairs media, curved stairs, and much more!!
$364,900
1552 Tavistock Road Forney, TX 75126
- Type:
- Single Family
- Sq.Ft.:
- 2,857
- Status:
- Active
- Beds:
- 3
- Lot size:
- 0.16 Acres
- Year built:
- 2016
- Baths:
- 3.00
- MLS#:
- 20426829
- Subdivision:
- Devonshire Ph 2b
ADDITIONAL INFORMATION
AMAZINGLY PRICED, MOVE-IN READY, CORNER-LOT HOME with an ATTRACTIVE 3 BEDROOM-2.5 BATH FLOOR PLAN in FORNEY'S DEVONSHIRE COMMUNITY!!! This home features an open floor plan with ceramic tile flooring in the entry & wet areas; a spacious kitchen-dining combo with island, granite countertops, and stainless appliances; generous bedrooms plus an office or formal dining; an upstairs living or game room with a nearby bath; a sizeable media room that could be used as a 4TH BEDROOM; great drive-up appeal with a covered front porch and landscaping; an open patio leading to a large back yard; and more!!! Community pools, ponds, sports areas, walking-jogging trails, parks, and playgrounds are provided for neighborhood enjoyment. Devonshire includes an elementary school and is less than a mile from a high school and middle school. Recent updates include fresh interior paint and new carpet. This is a Fannie Mae Homepath Property. It will not last long on the market...schedule a showing today.
- Type:
- Single Family
- Sq.Ft.:
- 2,390
- Status:
- Active
- Beds:
- 4
- Lot size:
- 0.13 Acres
- Year built:
- 2023
- Baths:
- 3.00
- MLS#:
- 20425850
- Subdivision:
- Arbordale
ADDITIONAL INFORMATION
NEW CONSTRUCTION: Arbordale by Centex in Forney. Two-story Dinero plan - Elevation TR201. Available NOW for move-in. 4BR, 2.5BA + Front porch + Study + Tray ceiling in gathering room + Large shower with linen closet + Window coverings throughout - 2,390 sq. ft. Spacious home perfect for growing families, or entertaining guests.
$415,000
122 Monument Drive Forney, TX 75126
- Type:
- Single Family
- Sq.Ft.:
- 2,052
- Status:
- Active
- Beds:
- 4
- Lot size:
- 0.17 Acres
- Year built:
- 2023
- Baths:
- 2.00
- MLS#:
- 20417695
- Subdivision:
- Brookville Estates
ADDITIONAL INFORMATION
MLS# 20417695 - Built by UnionMain Homes - Ready Now! ~ Experience sophisticated living in this newly constructed, single-story gem, encompassing 2,052 sqft of tastefully designed space. This home offers 4 spacious bedrooms, 2 elegantly appointed baths, and a roomy 3-car garage. Its open-concept design creates an inviting ambiance, enriched by a state-of-the-art kitchen with upgraded finishes and white painted cabinets. The architectural finesse of the tray ceiling adds a touch of grandeur, while the built-in mud bench ensures organized entrances and exits. Dive into an abode where contemporary aesthetics and functionality effortlessly intertwine!!!
$468,990
125 Monument Drive Forney, TX 75126
- Type:
- Single Family
- Sq.Ft.:
- 2,748
- Status:
- Active
- Beds:
- 4
- Lot size:
- 0.19 Acres
- Year built:
- 2023
- Baths:
- 2.00
- MLS#:
- 20416462
- Subdivision:
- Brookville Estates
ADDITIONAL INFORMATION
This Avalon plan has two bedrooms downstairs along with a formal dining room. This home has tons of upgrades throughout the home and sits on the last street of the phase with a nice quiet greenbelt behind it. Upstairs there are two bedrooms a large loft and we have added a large media room. *Days on market is based on start of construction* *Expected completion date January 2024*
$455,000
1205 Rushcroft Way Forney, TX 75126
- Type:
- Single Family
- Sq.Ft.:
- 2,694
- Status:
- Active
- Beds:
- 4
- Lot size:
- 0.15 Acres
- Year built:
- 2021
- Baths:
- 3.00
- MLS#:
- 20403132
- Subdivision:
- Devonshire Village 13a
ADDITIONAL INFORMATION
PERRY HOMES. Beautiful 4 bedroom 3 bath home, office with french doors and 11-foot ceiling set at two-story entry. Open kitchen features deep walk-in pantry and large island. Dining area opens to two-story family room with wall of windows and a wood mantel fireplace. First-floor primary suite includes bedroom with 10-foot tray ceiling. Double doors lead to primary bath with dual vanity, garden tub, separate glass-enclosed shower and large walk-in closet. An additional bedroom is downstairs. Two secondary bedrooms and game room with 10-foot tray ceiling are upstairs. Covered backyard patio. You will love the neighborhood amenities as well as the local restaurants and shopping.
$523,999
221 Bugle Call Road Forney, TX 75126
- Type:
- Single Family
- Sq.Ft.:
- 3,496
- Status:
- Active
- Beds:
- 5
- Lot size:
- 0.19 Acres
- Year built:
- 2005
- Baths:
- 5.00
- MLS#:
- 20338054
- Subdivision:
- Fox Hollow Ph 1
ADDITIONAL INFORMATION
FOX HOLLOW EDITION IN FORNEY, TX! Matterport Available if you want a virtual view! Turn key 5 BR, 3 full BA, 1 half BA, 3 car garage, game room, media room and office. The radiant sunlight peeks through the plantation shutters and illuminates across the wood flooring is a classic look that will continue to transcend centuries of style. The soaring ceiling and open floorplan is not enough to fill with family and friends then grab your coffee and watch the fireflies as the sun sets at your very own outdoor covered kitchen and seating area with board on board 8 ft privacy fence that lends itself hours of JOY. Formal dining room and office welcome clients for ease while working at home. Expansive 2nd floor boasts of 4 BR and each their own unique charm, 2 full BA, media room and gameroom. Spacious primary br with generous soaking tub.Light bright large kitchen area with tons of cabinets and granite counter space is the heartbeat of the home.
$439,990
1411 Kirkdale Drive Forney, TX 75126
- Type:
- Single Family
- Sq.Ft.:
- 2,196
- Status:
- Active
- Beds:
- 4
- Lot size:
- 0.16 Acres
- Year built:
- 2023
- Baths:
- 3.00
- MLS#:
- 20404696
- Subdivision:
- Devonshire
ADDITIONAL INFORMATION
MLS# 20404696 - Built by William Ryan Homes - Ready Now! ~ CORNER The El Paso II gives the space you could need in a single-story home with 4 bedrooms & 3 full bathrooms. The oversized foyer welcomes you to the home with a grand rotunda the leads you into the open living & dining. The first floor boasts 10ft ceilings. The gourmet kitchen allows you to always be part of the action with an oversized island that overlooks the great room & dining room. The fourth bedroom makes a perfect guest suite with its own full-size bathroom & private space. The other two bedrooms will share a Jack & Jill-style bathroom with double vanities. The laundry room features a bright oversized window. At the end of the day, you will escape into relaxation in your Owner's suite & bath. This oversized space welcomes you with natural light coming from the additional windows!
$424,999
1611 Timpson Drive Forney, TX 75126
- Type:
- Single Family
- Sq.Ft.:
- 3,099
- Status:
- Active
- Beds:
- 4
- Lot size:
- 0.15 Acres
- Year built:
- 2022
- Baths:
- 3.00
- MLS#:
- 20400998
- Subdivision:
- Travis Ranch Ph 2e-2
ADDITIONAL INFORMATION
Beautiful 2-story home located in the desirable community of Travis Ranch in Forney! The open concept floor plan provides the perfect entertainment space with a seamless transition between the kitchen, dining room, and living room with luxury vinyl plank flooring throughout. The kitchen showcases stainless-steel appliances, granite countertops, a walk-in pantry, and breakfast bar seating. The main level also offers a spacious office completed with glass French doors. The property features 4 comfortable bedrooms including the delightful primary suite and en-suite bathroom with quartz countertops, separate shower and garden tub, completed with a walk-in closet. The second floor holds 3 more bedrooms and a full bathroom boasting dual sinks and granite countertops, along with a game room and a separate media room for the days spent at home. The large backyard provides endless outdoor possibilities. Neighborhood amenities includes parks and community pool. Forney ISD. Make this home yours!
$548,999
117 Bugle Call Road Forney, TX 75126
- Type:
- Single Family
- Sq.Ft.:
- 3,460
- Status:
- Active
- Beds:
- 5
- Lot size:
- 0.2 Acres
- Year built:
- 2016
- Baths:
- 4.00
- MLS#:
- 20392243
- Subdivision:
- Fox Hollow Ph 1
ADDITIONAL INFORMATION
$10k SELLER CONCESSION! Brick & Stone two-story home, 5 large bedrooms & 4 baths with a gorgeous open-concept Family room & Kitchen! Lots of space for entertaining with a Theatre-style Media Room, Game room, Formal Dining Room, and Covered Patio overlooking the fenced backyard for relaxing with family and friends. Deluxe Kitchen features Granite countertops, center island with breakfast bar, pot & pan drawers, and SS appliances including a walk in pantry. 1st-floor Primary has relaxing bath w separate Shower; additional bedroom suite downstairs & another suite upstairs! Wood flooring and tile floors in high traffic areas, Stunning Stone Fireplace w Cedar Mantel, grand ceilings, and stone front entry will impress anyone upon arrival. Convenient to I20, US 80, Restraunt's, schools, sensational shopping, sporting facilities and the new aquatic center. Located only 20 minutes east of downtown Dallas making it a great location for YOU. Home is located in the planned improved district (PID)
- Type:
- Single Family
- Sq.Ft.:
- 3,280
- Status:
- Active
- Beds:
- 4
- Lot size:
- 0.25 Acres
- Year built:
- 2021
- Baths:
- 3.00
- MLS#:
- 20388164
- Subdivision:
- Devonshire Village 9
ADDITIONAL INFORMATION
Best Subdivision in Forney, Texas. 45 Minutes to Downtown Dallas. Very Popular Beautiful Bloomfield Homes. Carolina IV Plan. 4 Bedroom, 3 Bath, Dining room, Game room, Media Room, Study (Could be a 5th Bedroom),3 car Garage, Wood burning Fireplace with gas log starter. Visit Bloomfield Homes Website for a Virtual Tour. This home was purchased New by the Bloomfield Homes Project Manager in March 2021. (I am that Project Manager) It has over 100k in Options and Upgrades. Oversize lot. (Huge Beautifully Landscaped Backyard). Solid Oak Wood floors Thru-out. Solid Oak Stairs. Deluxe Bath option (Large shower with Upgrade Tub). Deluxe Kitchen Option w Double Oven with Built in Microwave. Pot Filler at Cooktop. Gas Cooktop. Kitchen Hood Vented to Exterior. Gas Heat. Gas Water heater. All Granite Tops. Security System with Smart Home Technology. Fiber optic Internet Service. Zoned AC units. Sprinkler System. Blinds Solid Cedar Garage Doors with Automatic openers Fully Fenced Yard Media Wired
$559,990
1124 Barrix Drive Forney, TX 75126
- Type:
- Single Family
- Sq.Ft.:
- 2,785
- Status:
- Active
- Beds:
- 4
- Lot size:
- 1 Acres
- Year built:
- 2023
- Baths:
- 3.00
- MLS#:
- 20382917
- Subdivision:
- Lynx Hollow
ADDITIONAL INFORMATION
Awesome new Sumeer Home in great acre lot community. $bedrooms 3 full bathrooms 3 car garage and gameroom. Beautifully finished out and ready for quick move in. East to show.
- Type:
- Single Family
- Sq.Ft.:
- 1,638
- Status:
- Active
- Beds:
- 3
- Lot size:
- 0.15 Acres
- Year built:
- 2015
- Baths:
- 2.00
- MLS#:
- 20358066
- Subdivision:
- Travis Ranch Ph 2b
ADDITIONAL INFORMATION
Built in 2015, boasting nearly 1,700 square feet of exquisite living space. Its charming curb appeal captivates with a covered porch, welcoming you into a space that feels brand new. With 3 bedrooms, this residence is nestled in a peaceful country town just 30 minutes east of Downtown Dallas. Inside, the living area showcases wood floors, while the wet areas feature ceramic tile. The split bedroom arrangement offers privacy and the large backyard beckons with a covered patio. Within walking distance, an elementary school awaits, and the community amenities, including a pool, parks, an outdoor hockey rink, and a soccer field, are maintained by the HOA. Immerse yourself in the small-town charm while still enjoying the energy of Dallas. Don't miss out on this harmonious blend of comfort, style, and convenience.
- Type:
- Single Family
- Sq.Ft.:
- 2,390
- Status:
- Active
- Beds:
- 4
- Lot size:
- 0.13 Acres
- Year built:
- 2023
- Baths:
- 3.00
- MLS#:
- 20368064
- Subdivision:
- Arbordale
ADDITIONAL INFORMATION
NEW CONSTRUCTION: Arbordale by Centex in Forney. Two-story Dinero plan - Elevation LS201. Available NOW for move-in. 4BR, 2.5BA + LVP flooring + Window coverings throughout + Smart Home wiring + Tray ceiling in gathering room + Spacious secondary bedroom - 2,390 sq. ft. Spacious home perfect for growing families, or entertaining guests.
$374,900
4005 Windswept Way Forney, TX 75126
- Type:
- Single Family
- Sq.Ft.:
- 2,135
- Status:
- Active
- Beds:
- 5
- Lot size:
- 0.17 Acres
- Year built:
- 2019
- Baths:
- 2.00
- MLS#:
- 20362952
- Subdivision:
- Lakewood Trails Add
ADDITIONAL INFORMATION
Beautiful Countryside Community in the heart of Forney! Pastures, trees, easy access to highways with a large catch and release pond and amenity center with a large Community Pool! This exquisite 5-bedroom residence is situated in the coveted Lakewood Trails neighborhood. The interior boasts a split-bedroom open floorplan design, with the primary bedroom featuring an ensuite bath that includes a soaking tub, separate shower, and dual sinks. The kitchen is equipped with stainless appliances, including stone countertops, a sizable pantry, a dining area, and a spacious island. Additionally, the living room is perfect for relaxing on chilly evenings, with a gas fireplace that has an electric starter. Other highlights of the home include a Smart Home system, keypad entry, upgraded lighting, stone landscape borders, an outdoor patio, and a large fully fenced yard.
$465,000
1909 Midhurst Drive Forney, TX 75126
- Type:
- Single Family
- Sq.Ft.:
- 2,521
- Status:
- Active
- Beds:
- 4
- Lot size:
- 0.18 Acres
- Year built:
- 2023
- Baths:
- 3.00
- MLS#:
- 20353612
- Subdivision:
- Devonshire
ADDITIONAL INFORMATION
This popular Caraway plan from Bloomfield is a large, one-story home with an open layout that makes you instantly feel at home! 4 beds & 3 full baths, includes the massive Primary and another bedroom suite. You'll appreciate the curb appeal on this large homesite provided by a timeless brick & stone exterior and brand new landscaping with stone-edged flower beds. Plenty of upgrades inside - Wood-look Tile in all living areas except secondary bdrms, 2in Faux Wood Blinds, an Enlarged Spa Shower in the Primary Bath, and a Stone-to-ceiling Fireplace accenting the Family Room! Kitchen is equipped with gas cooking on SS Appliances, a great walk-in pantry, California island, and custom cabinetry. Covered Back Patio with a sliding glass door, Stained Fencing around the yard, Sprinkler System installed, and Energy Features throughout to help your wallet. Don't miss out - Call Bloomfield at Devonshire today or drop in during business hours to tour.
- Type:
- Single Family
- Sq.Ft.:
- 3,392
- Status:
- Active
- Beds:
- 5
- Lot size:
- 1.8 Acres
- Year built:
- 2020
- Baths:
- 5.00
- MLS#:
- 20349628
- Subdivision:
- Lakeview Estates
ADDITIONAL INFORMATION
No City Taxes - Custom Built Home - 1.8 Acres with Pond with numerous shade trees, Firepit and lights at the back of property. Large MB and MB Closet. MB Built in Vanity area, plus his and her sinks. MB closet has built in racks from floor to ceiling with shelving in the middle. All counters are granite including bathrooms. Abundant cabinets in kitchen -upper, lower, island, and serving area. Large bedrooms with walk-in closets in each room with built-in shelves and closet systems. Huge back porch 30x32 (Shaded and only gets partial morning Sun) , Wired for TV, Network, and Ceiling Speakers. Large open living area with large windows throughout house. Energy efficient - House is foamed (encapsulated), AC is zoned for downstairs, upstairs and master. Halo UV Germ destroyer built into AC system. Plenty of storage under stairs, many storage closets, etc. **Pre-Approval or Proof of Funds required for showings!**
$334,900
849 Carmen Street Forney, TX 75126
- Type:
- Single Family
- Sq.Ft.:
- 1,840
- Status:
- Active
- Beds:
- 4
- Lot size:
- 0.14 Acres
- Year built:
- 2021
- Baths:
- 2.00
- MLS#:
- 20324097
- Subdivision:
- Overland Grove Ph 1b
ADDITIONAL INFORMATION
Welcome to Overland Grove, where luxury and comfort meet in this stunning Lennar-built home. The Serenade floor plan offers an inviting ambiance with its exquisite features. Step inside to discover laminate flooring throughout the open living spaces, while plush carpeting graces the bedrooms. The gourmet kitchen boasts a gas stove and stainless steel appliances, perfect for culinary enthusiasts. This residence offers 4 bedrooms and 2 baths, including a primary bedroom with a walk-in shower, double vanities, and a spacious walk-in closet. Each secondary bedroom also features a walk-in closet for added convenience. The secondary bathroom showcases a tub and shower combo with a tile surround and a single vanity, accompanied by a linen closet. Enjoy the outdoors on the covered back patio and appreciate the privacy of the board-on-board wood fence. This home truly exemplifies elegance and functionality, providing the ultimate living experience.
- Type:
- Single Family
- Sq.Ft.:
- 3,860
- Status:
- Active
- Beds:
- 4
- Lot size:
- 1.12 Acres
- Year built:
- 2003
- Baths:
- 5.00
- MLS#:
- 20336680
- Subdivision:
- Grandview Estates 1 & 2
ADDITIONAL INFORMATION
No City Taxes -Forney ISD - 20k Seller Upgrade Allowance. This custom-built home on 1.12 acres offers an array of features, including two living areas, a versatile media room, a standout kitchen designed with functionality and style in mind as the gathering space for family and friends with solid wood cabinets, center island, stone faced seating for 6 bar top and granite counters, detached utility room with plenty of space for an upright freezer, built-in storage, and hobby organization. The first-floor master suite provides a luxurious retreat, complete with a private patio. A dedicated office space with French doors perfect for those who work from home or need a private study area. Spacious 3-car garage is thoughtfully designed to accommodate both vehicles and additional storage needs -side entry, it offers convenient access and a visually appealing façade. A fantastic opportunity for those seeking a high-quality living experience. Yard virtually staged with hardscape landscaping.
$625,000
15145 Skyview Lane Forney, TX 75126
- Type:
- Single Family
- Sq.Ft.:
- 3,697
- Status:
- Active
- Beds:
- 3
- Lot size:
- 1.04 Acres
- Year built:
- 2004
- Baths:
- 4.00
- MLS#:
- 20334286
- Subdivision:
- Grandview Estates 1 & 2
ADDITIONAL INFORMATION
MOTIVATED SELLER. Seller is offering a 2-1 Interest rate buydown of $18,750.00 with acceptable offer. Beautiful 3 bed, 3.5 bath custom home on 1.4-acre lot in growing Forney. Extended wood flooring where it counts. Spacious lot with room for pool or outdoor kitchen. Side entry to 3 garages. Splendorous front door and entry with office and formal dining. Open living area features a charming decorative fireplace, casual dining, granite countertops, stainless kitchen with custom cabinets. Laundry-mudroom with oversized pantry. Designer finishes and lighting throughout. Primary suite has eye-catching trayed ceiling and direct access to private covered patio. Spa tub, separate shower, double vanity with seated make-up space in bathroom. Upstairs features a game room, bathroom and media room. Several fruit bearing trees on property and a large vegetable garden.
$305,000
3078 Chillingham Forney, TX 75126
- Type:
- Single Family
- Sq.Ft.:
- 1,686
- Status:
- Active
- Beds:
- 3
- Lot size:
- 0.15 Acres
- Year built:
- 2022
- Baths:
- 2.00
- MLS#:
- 20299230
- Subdivision:
- Windmill Farms
ADDITIONAL INFORMATION
Great Location , This house is at the Windmill Farms community . beautiful 3 bedrooms , 2 bathrooms with a nice study room . spacious living room , stunning wood cabinets , energy-efficient kitchen Appliances , nice granite countertop, large covered patio. Within several minutes to schools, shopping center . within a few minutes to Highway 80 . now, Tenants live there . so ,welcome investor.
$464,900
229 Cisco Trail Forney, TX 75126
- Type:
- Single Family
- Sq.Ft.:
- 2,756
- Status:
- Active
- Beds:
- 4
- Lot size:
- 0.14 Acres
- Year built:
- 2023
- Baths:
- 3.00
- MLS#:
- 20282073
- Subdivision:
- Mustang Place Phase 2
ADDITIONAL INFORMATION
PRICE IMPROVEMENT!! ALTUM Homes features new 4 bedroom floor plan! Impeccable quality throughout! The spacious family room has a soaring 2nd story ceiling and upper windows which provide additional natural light! The living area is open to the large kitchen and breakfast area! The kitchen boasts an island with countertop bar seating, corner pantry, backsplash, and stainless steel appliances! TWO bedrooms downstairs! The private primary retreat has a beautiful bath with dual sinks, garden tub and tile shower! The 2nd downstairs bedroom could function as a guest or in-law suite! Upstairs are 2 additional bedrooms with walk in closets located adjacent to the game room! Additional features include 8 foot exterior doors, beautiful divided light front door, stone accents, wood-look ceramic tile, gutters, and covered rear patio! Close to restaurants, shopping, and easy access to Highway 80!

The data relating to real estate for sale on this web site comes in part from the Broker Reciprocity Program of the NTREIS Multiple Listing Service. Real estate listings held by brokerage firms other than this broker are marked with the Broker Reciprocity logo and detailed information about them includes the name of the listing brokers. ©2024 North Texas Real Estate Information Systems
Forney Real Estate
The median home value in Forney, TX is $212,800. This is higher than the county median home value of $202,100. The national median home value is $219,700. The average price of homes sold in Forney, TX is $212,800. Approximately 82.83% of Forney homes are owned, compared to 15.12% rented, while 2.05% are vacant. Forney real estate listings include condos, townhomes, and single family homes for sale. Commercial properties are also available. If you see a property you’re interested in, contact a Forney real estate agent to arrange a tour today!
Forney, Texas has a population of 17,793. Forney is more family-centric than the surrounding county with 46.46% of the households containing married families with children. The county average for households married with children is 38.71%.
The median household income in Forney, Texas is $80,160. The median household income for the surrounding county is $63,926 compared to the national median of $57,652. The median age of people living in Forney is 30.3 years.
Forney Weather
The average high temperature in July is 94.6 degrees, with an average low temperature in January of 34.8 degrees. The average rainfall is approximately 40.6 inches per year, with 0.6 inches of snow per year.
