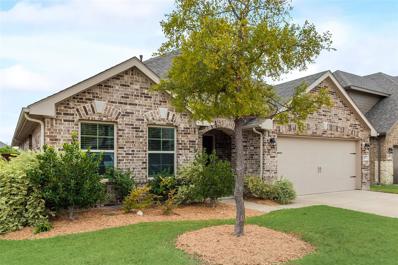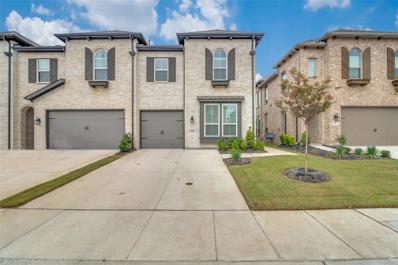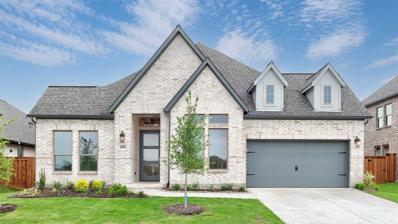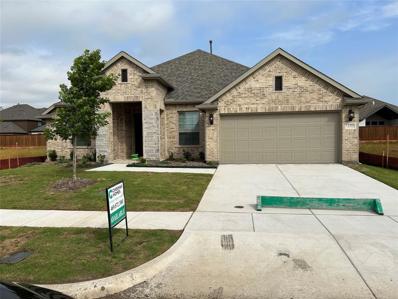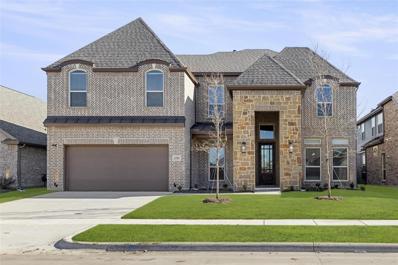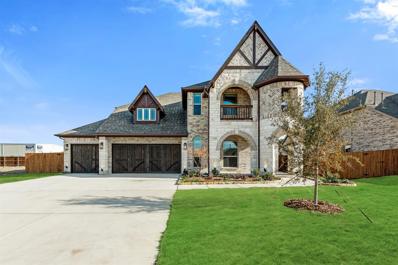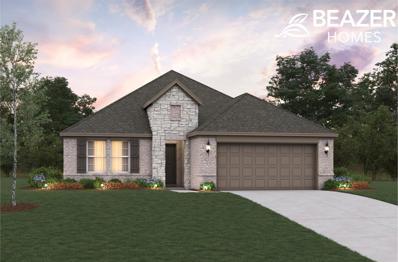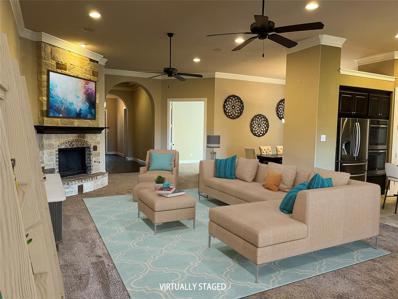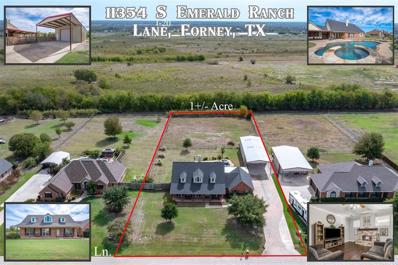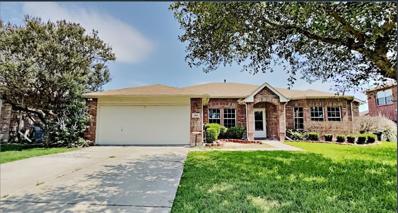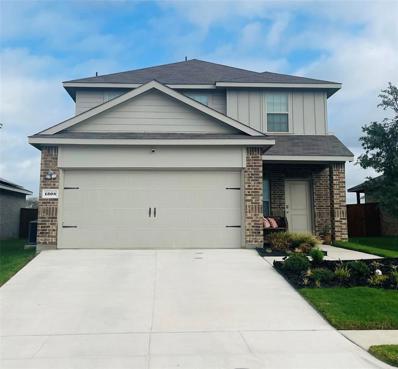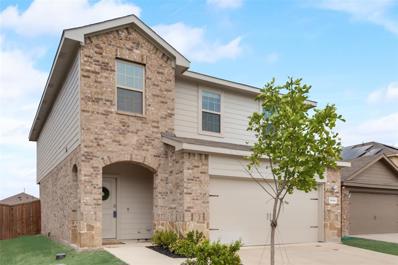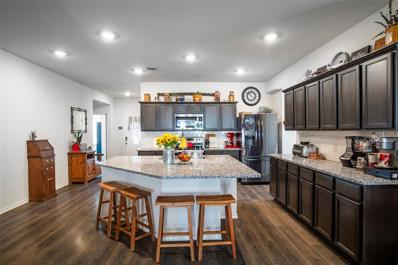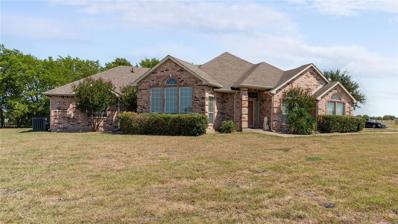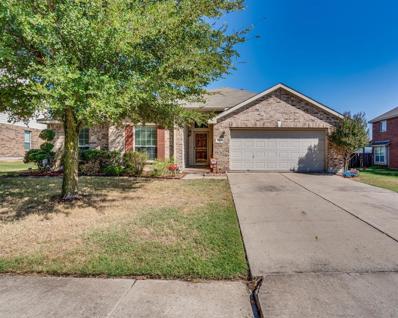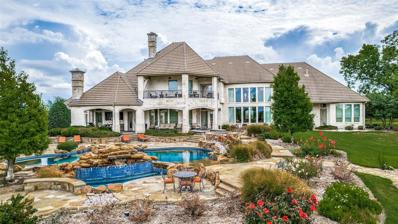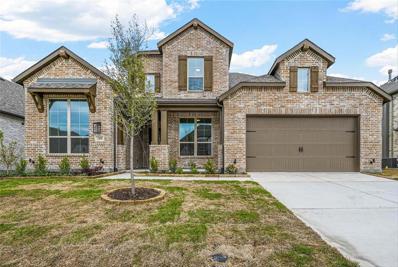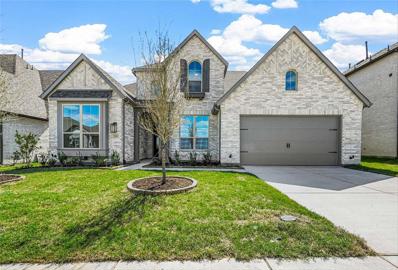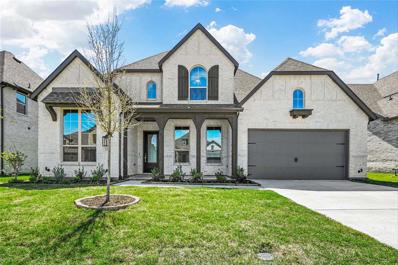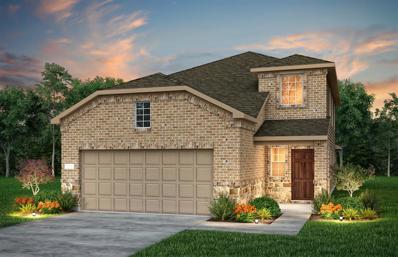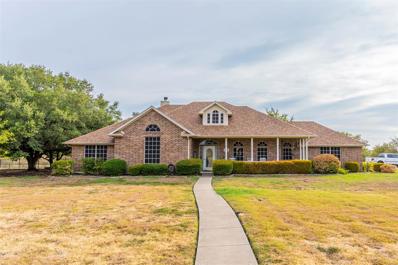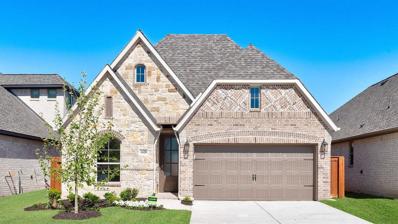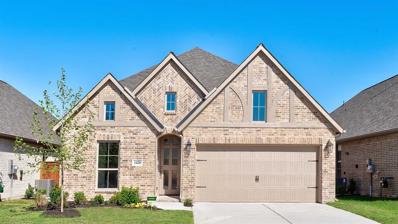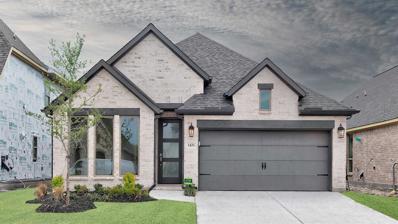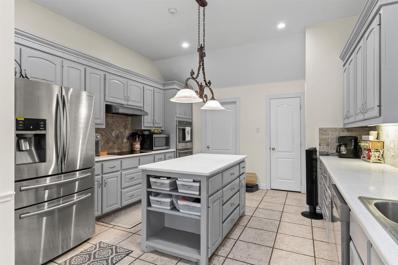Forney TX Homes for Sale
$334,900
2077 Avondown Road Forney, TX 75126
- Type:
- Single Family
- Sq.Ft.:
- 2,040
- Status:
- Active
- Beds:
- 3
- Lot size:
- 0.14 Acres
- Year built:
- 2018
- Baths:
- 2.00
- MLS#:
- 20461301
- Subdivision:
- Devonshire Village 3b1 & 3b2
ADDITIONAL INFORMATION
WOW! This cozy gem is priced to sell & located in the sought after community of Devonshire in Forney, just 25 miles east of Dallas. It sits on a nice lot with no rear neighbors. There are 3 bedrooms plus a generously sized office, 2 dining area, spread perfectly across a single story split floorplan. Enjoy a true open concept kitchen, living and dining space that is the perfect set up for watching your favorite shows as you cook. Primary bedroom boast on suite flex space perfect for home office, home gym or nursery. The house & yard is far from all you'll gain from seizing this opportunity, though. Devonshire is a top choice in Forney for a reason! You will fall in love with the parks, playgrounds, jogging trails, dog park, splash pad & community pools, as well as catch & release fishing ponds & fountains. Award winning schools and a full time lifestyle director who keeps the social calendar full are just the icing on the cake!
$392,500
1145 Queensdown Way Forney, TX 75126
- Type:
- Townhouse
- Sq.Ft.:
- 2,097
- Status:
- Active
- Beds:
- 4
- Lot size:
- 0.06 Acres
- Year built:
- 2022
- Baths:
- 3.00
- MLS#:
- 20462710
- Subdivision:
- Devonshire Village 11
ADDITIONAL INFORMATION
Divine in Devonshire! Lightly lived in Highland townhome with excellent floorplan, 4 beds, 3 full bath and a 2 car tandem garage located in sought-out Devonshire. Neighborhood amenities include a Jr. Olympic sized pool, clubhouse, onsite elementary school, fishing ponds, trails, sports courts, and a dog park. Upgrades include: LVP flooring in common areas, tankless water heater, double hung tilted windows, energy efficient features. The family room and kitchen are flooded with natural light from the stacked windows. Entertain in the kitchen which opens to the family room and has a large island, stainless appliances, coffee bar, and ample counter space for your next feast. Relax in the large owners suite with an en suite bathroom with free standing tub and separate shower. Private fenced backyard with covered patio. Smart Home features include smart garage door opening app, keypad entry and smart thermostat.
- Type:
- Single Family
- Sq.Ft.:
- 2,944
- Status:
- Active
- Beds:
- 4
- Lot size:
- 0.19 Acres
- Year built:
- 2023
- Baths:
- 4.00
- MLS#:
- 20461976
- Subdivision:
- Devonshire
ADDITIONAL INFORMATION
Home office with French doors set entry. Theatre room with French doors off extended entry. Formal dining room flows into open family room with a wood mantel fireplace and wall of windows. Kitchen features corner walk-in pantry and generous island with built-in seating space. Adjoining morning area features wall of windows. Primary suite includes double-door entry to primary bath with dual vanities, garden tub, separate glass-shower and two walk-in closets. Guest suite offers private bath. High ceilings and abundant closet space add to this spacious four-bedroom design. Covered backyard patio. Mud room off three-car garage.
$502,797
1322 Chisos Way Forney, TX 75126
- Type:
- Single Family
- Sq.Ft.:
- 2,699
- Status:
- Active
- Beds:
- 4
- Lot size:
- 0.14 Acres
- Year built:
- 2023
- Baths:
- 3.00
- MLS#:
- 20445531
- Subdivision:
- Las Lomas
ADDITIONAL INFORMATION
New construction by Chesmar Homes Homes. MLS#20445531. INCREDIBLE buydown interest rate being offered. The Princeton Plan is a gorgeous 1-story with 4 bedrooms, 3 baths, a game room, and a 2-car front entry garage. The large family room opens into the kitchen and dining room, perfect for the family that likes to entertain or be together. Gorgeous Quartz kitchen countertops with white cabinet color. Las Lomas is located in the highly desirable city of Forney, and offers an ideal blend of open space and a comfortable lifestyle. Blinds are included.
$582,230
1319 Chisos Way Forney, TX 75126
- Type:
- Single Family
- Sq.Ft.:
- 3,224
- Status:
- Active
- Beds:
- 5
- Lot size:
- 0.17 Acres
- Year built:
- 2023
- Baths:
- 4.00
- MLS#:
- 20457355
- Subdivision:
- Las Lomas
ADDITIONAL INFORMATION
MLS# 20457355 - Built by First Texas Homes - Ready Now! ~ Buyer Incentive!. - Up To $20K Closing Cost Assistance for Qualified Buyers on select inventory! See Sales Counselor for Details! Stunning 5 bedroom home with second bedroom-study full bath down! Upgrades throughout house including luxury vinyl throughout first floor, chef's kitchen with quartz countertops, upgraded primary bathroom that includes freestanding tub, frameless 3x4 shower and framed mirrors. Family room boasts 18ft vaulted ceiling with 60 linear fireplace. Large backyard off of kitchen for get togethers.
$568,900
749 Truchas Avenue Forney, TX 75126
- Type:
- Single Family
- Sq.Ft.:
- 3,436
- Status:
- Active
- Beds:
- 5
- Lot size:
- 0.22 Acres
- Year built:
- 2023
- Baths:
- 4.00
- MLS#:
- 20457255
- Subdivision:
- Fox Hollow
ADDITIONAL INFORMATION
*Ready for move in day* Bloomfield's Magnolia II floor plan is a gorgeous two-story home with 5 spacious bedrooms and 4 baths, including a downstairs Primary Suite & guest room. Eye-catching stone & brick façade featuring a Juliet balcony, 3-car garage with cedar doors, and 8' stained wood & rain glass entry door. Elegant finishes inside include Wood-look Tile flooring, Quartz surfaces in the kitchen & Primary Suite, and a White Luxroc Ledgestone to Ceiling Fireplace. Deluxe Kitchen has an ideal island layout and comes equipped with SS appliances built into custom cabinetry, plus undercabinet lighting added! The huge Primary Suite has a window seat with backyard views; and the dreamy bath has separate vanities, garden tub, shower with a seat, and a roomy walk-in closet. Large Game room, Media room, and an Extended Covered Back Patio with a gas drop for your grill- all great spots for entertaining! Call Bloomfield at Fox Hollow to explore all this home has to offer!
$377,990
1117 Longhorn Drive Forney, TX 75126
- Type:
- Single Family
- Sq.Ft.:
- 1,875
- Status:
- Active
- Beds:
- 4
- Lot size:
- 0.17 Acres
- Year built:
- 2024
- Baths:
- 2.00
- MLS#:
- 20456235
- Subdivision:
- Brookville Estates
ADDITIONAL INFORMATION
Beazer Homes TO BE BUILT, new energy-efficient home can be delivered in 7-9 months. Beautiful Brooks Floor plan with all the extras. Home features 4 bedrooms, two baths and a 3 car garage. Home includes upgraded kitchen, fireplace, large back covered patio and upgraded flooring.
- Type:
- Single Family
- Sq.Ft.:
- 2,545
- Status:
- Active
- Beds:
- 4
- Lot size:
- 0.17 Acres
- Year built:
- 2013
- Baths:
- 3.00
- MLS#:
- 20456200
- Subdivision:
- Devonshire Ph 1b
ADDITIONAL INFORMATION
Spectacular Highland Home in Devonshire community, single story 4Bd 2 1-2 Bath or 3bd w-office. Hand scraped wood floors, Dbl Crown molding with flowing floor plan, 12 ft ceilings make living room and kitchen feel huge, ceiling to floor stone FP. Kitchen has granite countertops and island perfect for eating or entertaining, wine fridge, windows across back of house for plenty of natural light w-solar shades. Primary bath has double granite vanities, huge walk-in closet, walk-in shower rainfall shower head. Tandem 3 car oversized garage, mounted TV, work area & room for freezer. Patio w-gas FP for outdoor entertaining. Outlets for outdoor holiday lighting. Jack and Jill bath w-granite vanity. 4 wall mounted Tv's, Denon surround sound stereo system w-surround sound speakers both inside & out, refrigerator, dining room table and chairs will convey with sale. 2 community pools, walking paths, dog park, play grounds, walking distance to Elementary school. Move-in ready for new owners !!!
- Type:
- Single Family
- Sq.Ft.:
- 2,272
- Status:
- Active
- Beds:
- 4
- Lot size:
- 1.11 Acres
- Year built:
- 2004
- Baths:
- 2.00
- MLS#:
- 20451801
- Subdivision:
- Emerald Ranch Estates
ADDITIONAL INFORMATION
YOUR dream home with everything you've been looking for & a country feel! Stunning 4 bed, 2 bath home with bonus office perfectly nestled on over an 1 ac of land, featuring a workshop, huge covered porch, pool & hot tub. Situated in the desirable Emerald Ranch Estates, just minutes away from I-20, restaurants, shopping, & entertainment. This well designed home highlights a spacious living area, bonus room and double sided fireplace, perfect for entertaining or play. Spacious bedrooms with a split concept offer privacy and opportunity for additional office or room space with privacy in the garage. Primary suite features great bathroom & double walk-in closets. 1250 SF workshop is well built & perfect for anyone looking to pursue hobbies, RV or boat storage, and offering dedicated space to unleash creativity or complete projects. Donât miss your chance to enjoy this stone accented heated pool & hot tub, perfect for cooling off during hot summer days or getting cozy on a winter evening.
- Type:
- Single Family
- Sq.Ft.:
- 2,308
- Status:
- Active
- Beds:
- 5
- Lot size:
- 0.23 Acres
- Year built:
- 2004
- Baths:
- 2.00
- MLS#:
- 20452546
- Subdivision:
- Amber Fields Windmill Farms P
ADDITIONAL INFORMATION
Explore the warmth of 2109 Northridge, Forney, TX. This well-maintained home boasts spacious living areas, an updated kitchen with modern appliances, and a backyard retreat perfect for relaxation and entertaining. The master suite offers a tranquil escape. Located in a desirable Forney neighborhood, you'll enjoy a peaceful atmosphere without sacrificing convenience. Nearby, you'll find shopping, parks, and excellent schools, making this property an ideal choice for those seeking a blend of comfort and a thriving community. Welcome home!
$409,990
1308 Delmita Drive Forney, TX 75126
- Type:
- Single Family
- Sq.Ft.:
- 2,516
- Status:
- Active
- Beds:
- 4
- Lot size:
- 0.13 Acres
- Year built:
- 2021
- Baths:
- 3.00
- MLS#:
- 20445792
- Subdivision:
- Travis Ranch South Mesquite
ADDITIONAL INFORMATION
GORGEOUS!! DR Horton 4 bedrm, 3 bath home built in 2021. Guests will love being welcomed into the oversized 8x22 foyer. Travel to the open concept living room, dining and kitchen area where you will see stainless steel appliances, granite counters and a 7 foot kitchen island. A bedroom downstairs has access to a full bathroom, great for guests or in laws. An open area upstairs, centrally located between bedrooms, can be used as a game room or second living room. Second floor laundry room, and two more secondary bedrooms with walk in closets. The primary bedroom is spacious with vaulted ceilings and boasts a grand 18 x 9 walk in closet with added natural light. This home also has a covered patio on the back side with a private back yard. Plenty of room for a pool !!
$309,900
1242 Delmita Drive Forney, TX 75126
- Type:
- Single Family
- Sq.Ft.:
- 1,988
- Status:
- Active
- Beds:
- 4
- Lot size:
- 0.11 Acres
- Year built:
- 2021
- Baths:
- 3.00
- MLS#:
- 20439371
- Subdivision:
- Travis Ranch South Mesquite
ADDITIONAL INFORMATION
FHA Qualifying-Assumable at 2.8750%. You'll love this nearly new two story. Beautiful 4 bedroom, 2.5 bath home in Travis Ranch South Forney. Fresh paint and flooring downstairs. Open concept family room, kitchen & dining. Kitchen with granite counters, stainless steel appliances and a walk-in pantry. Second floor primary suite and secondary bedrooms have over-sized or walk-in closets! The large backyard with covered patio is great for evening cookouts! Home is near to major freeway with easy access to the city if desired. The subdivision is small so there isn't much traffic. Part of the Travis Ranch HOA so you'll have access to all the amenities it offers. Super easy access to highway 80 to shorten your commute.! Owners love their home and hate to leave but work has them elsewhere! FHA Qualifying-Assumable at 2.8750%. Details on this program are in MLS supporting docs.
$333,500
1223 Trevino Road Forney, TX 75126
- Type:
- Single Family
- Sq.Ft.:
- 2,017
- Status:
- Active
- Beds:
- 4
- Lot size:
- 0.13 Acres
- Year built:
- 2021
- Baths:
- 2.00
- MLS#:
- 20445559
- Subdivision:
- Travis Ranch Ph 1h
ADDITIONAL INFORMATION
Welcome to this immaculate single-story 4-bedroom home that feels like new! With its spacious and thoughtfully designed layout, this property is a true gem. As you step inside, you'll immediately notice the abundance of natural light that floods the open living spaces. The large kitchen boasts an impressive amount of storage and counter space including the oversized island which seamlessly flows into the dining area and living room, making it an ideal space for entertaining. The primary suite is generously sized, offering a tranquil retreat at the end of the day. Three additional bedrooms provide flexibility for a growing family or the option to create a home office or workout space. Step outside into the charming backyard, where you'll find an adorable covered patio with plenty of room to expand. Don't miss the opportunity to make this beautiful property your own â schedule a viewing today and start envisioning the life you can create here!
$479,900
11329 Glenn Cove Forney, TX 75126
- Type:
- Single Family
- Sq.Ft.:
- 2,340
- Status:
- Active
- Beds:
- 4
- Lot size:
- 1.06 Acres
- Year built:
- 2006
- Baths:
- 3.00
- MLS#:
- 20444170
- Subdivision:
- Lone Star Estates
ADDITIONAL INFORMATION
Looking for a Home with Land? This Spacious Ranch-Style, One Story, has an Open Floor Plan that Features, 1.056 Acres, a Shop, and a Room to Park your Boat, RV, or ATV. The Bedrooms are Split into 3 Sections and Offer One Bedroom with a Bath off the Garage, which would make a Perfect In-law Suite. The Master is off the Living Room and has a nice-sized Wet Bar, Fireplace, and built-in Shelves, with the other 3 bedrooms on the other side of the home. Many will appreciate not having a Homeowners Association and this home being Outside City Limits, and So Close to Hwy 20, Shopping, and Restaurants. Only 30 miles from Dallas. This was a Robbie Hale Custom Home. It is 2340 Square feet and has a Long Driveway and a Large Covered Back Porch that has Views of a Treeline for added Privacy. It is located at the End of a Cul de Sac and has an Oversized Garage that faces the Back of the Property.
$335,000
2109 Sumac Drive Forney, TX 75126
- Type:
- Single Family
- Sq.Ft.:
- 2,471
- Status:
- Active
- Beds:
- 4
- Lot size:
- 0.25 Acres
- Year built:
- 2004
- Baths:
- 2.00
- MLS#:
- 20442504
- Subdivision:
- Amber Fields Windmill Farms P
ADDITIONAL INFORMATION
This one is back on the Market! The entire roof was replaced and a brand new hot water heater installed this weekend. It was off of the market for a while to get everything in order and now it is ready for someone to call home! FABULOUS HOME in sought-after Windmill Farms! Great location with easy access to Hwy 80 and FM 548, restaurants, shopping, entertainment and schools. Great Open Floorplan with 2 Living Areas, formal dining, 4 Big Bedrooms, Open Kitchen and Great Entertaining Space! Living room with gas fireplace is open to dining and kitchen with views of the backyard. Primary bedroom split from secondary and has a huge master closet. Primary bath has dual sinks, garden tub and separate shower. Fully fenced-in large backyard! Community offers pool, clubhouse, jogging and bike trails, playground and community events. Perfect for a large or growing family. This one owner home has been well maintained and has wood floors, fresh paint, and updated bathrooms.
$4,950,000
12425 Fm 740 Forney, TX 75126
- Type:
- Single Family
- Sq.Ft.:
- 6,983
- Status:
- Active
- Beds:
- 4
- Lot size:
- 50 Acres
- Year built:
- 2004
- Baths:
- 8.00
- MLS#:
- 20441912
- Subdivision:
- Na
ADDITIONAL INFORMATION
Set on 50 acres just 5 minutes from downtown Forney, this property is in a league of its own. With a near-7,000 sf main house, a fabulous 832 sf guest house, 2-car and 6-car garages, incredible workshop, mega-fun pool and entertaining areas, 3 ponds stocked with bass and catfish... and superb, uninterrupted views of the Dallas skyline in the distance. So many custom features, there's not enough room to list them all. Theater room, game room, exercise room, sauna, safe room, beautiful rear porches up and down to take advantage of skyline views and gorgeous sunsets. A 2-car attached garage is complimented by an ultra-wide 6-car garage that is every car buff's dream. Throw in a 90 x 42 workshop-storage building for all your other toys... Then there's the acreage - the property enjoys an elevation affording spectacular western views. The terrain is flat-ish at the front, rolling down to the rear - ideal for ATV riding and varmint hunting. Custom quality everywhere - simply marvelous.
$648,012
2309 Albion Way Forney, TX 75126
- Type:
- Single Family
- Sq.Ft.:
- 3,582
- Status:
- Active
- Beds:
- 5
- Lot size:
- 0.16 Acres
- Year built:
- 2023
- Baths:
- 5.00
- MLS#:
- 20437702
- Subdivision:
- Devonshire
ADDITIONAL INFORMATION
MLS# 20437702 - Built by Highland Homes - Ready Now! ~ This expansive new floor plan has all a family could ever want. The first floor has a study at the front of the home, a secondary bedroom and bath, an entertainment room securely tucked away, and an open concept family, dining kitchen area. The primary bedroom is at the back of the home for privacy. Upstairs hosts a lifestyle room AND a game room which looks down into the family room. Itâs perfect!
$691,374
2306 Albion Way Forney, TX 75126
- Type:
- Single Family
- Sq.Ft.:
- 3,604
- Status:
- Active
- Beds:
- 5
- Lot size:
- 0.16 Acres
- Year built:
- 2023
- Baths:
- 6.00
- MLS#:
- 20437688
- Subdivision:
- Devonshire
ADDITIONAL INFORMATION
MLS# 20437688 - Built by Highland Homes - Ready Now! ~ This expansive new floor plan has all a family could ever want. The first floor has a study at the front of the home, a secondary bedroom and bath, an entertainment room securely tucked away, and an open concept family, dining kitchen area. The primary bedroom is at the back of the home for privacy! Upstairs hosts three bedrooms and a game room which looks down into the family room. Itâs perfect!!!
$674,749
2308 Albion Way Forney, TX 75126
- Type:
- Single Family
- Sq.Ft.:
- 3,459
- Status:
- Active
- Beds:
- 4
- Lot size:
- 0.16 Acres
- Year built:
- 2023
- Baths:
- 5.00
- MLS#:
- 20437665
- Subdivision:
- Devonshire
ADDITIONAL INFORMATION
MLS# 20437665 - Built by Highland Homes - Ready Now! ~ This exciting new floor plan offers the best of open concept living. The first floor has a study, second bedroom, kitchen which is open to the family and dining rooms PLUS an entertainment room. The primary bath offers TWO closets! Upstairs the bedrooms have been expanded and each has its own bathroom. There is a game room upstairs as well. You will have to see it to believe it!
- Type:
- Single Family
- Sq.Ft.:
- 2,257
- Status:
- Active
- Beds:
- 4
- Lot size:
- 0.18 Acres
- Year built:
- 2023
- Baths:
- 3.00
- MLS#:
- 20436572
- Subdivision:
- Arbordale
ADDITIONAL INFORMATION
NEW CONSTRUCTION: Arbordale by Centex in Forney. Two-story Fentress plan - Elevation LS201. Available NOW for move-in. 4BR, 2.5BA + Oversized homesite + Second-story game room + Tray ceiling in owner's suite + Double vanity in owner's bath - 2,257 sq. ft. Spacious home perfect for growing families, or entertaining guests.
- Type:
- Single Family
- Sq.Ft.:
- 2,062
- Status:
- Active
- Beds:
- 3
- Lot size:
- 1.06 Acres
- Year built:
- 1998
- Baths:
- 2.00
- MLS#:
- 20430629
- Subdivision:
- Highland Prairie
ADDITIONAL INFORMATION
This lovely home outside the city limits with only $50.00 yearly HOA dues located between Forney & Terrell, this country home has lots of potential for your style and design. High Ceilings and oversized window view out to the pool with a stellar covered back porch for entertaining and family Barbecues. Quaint front porch with a swing. LARGE Living Room with built-in shelves and gas fireplace. Open concept eat-in kitchen with 5 burner gas or electric stove, updated appliances, walk-in pantry, separate laundry room, granite countertops, bay window in the breakfast area, and sprinkler system. Spacious Master Suite with walk-in shower, 2 closets, granite countertops with double sinks, and a barn door entry. 2nd Bath newly updated and wood blinds throughout the home. 25 X 30 Fondation Slab for additional garage or workshop. Attached oversized 2-car garage. This house has lots of potential with many upgrades already done. Out of City Limits, on Septic, and a corner lot.
$424,900
1428 Kingswell Lane Forney, TX 75126
- Type:
- Single Family
- Sq.Ft.:
- 2,180
- Status:
- Active
- Beds:
- 4
- Lot size:
- 0.12 Acres
- Year built:
- 2023
- Baths:
- 3.00
- MLS#:
- 20433410
- Subdivision:
- Devonshire
ADDITIONAL INFORMATION
Extended entry with 12-foot ceiling leads to open kitchen, dining area and family room with 10-foot ceilings throughout. Kitchen features walk-in pantry, generous counter space and inviting island with built-in seating space. Dining area features wall of windows. Family room features wall of windows. Primary suite with 10-foot ceiling and wall of windows. Double doors lead to primary bath with dual vanities, garden tub, separate glass-enclosed shower and large walk-in closet with access to utility room. A guest suite with private bath adds to this one-story design. Covered backyard patio. Mud room off two-car garage.
$424,900
1420 Kingswell Lane Forney, TX 75126
- Type:
- Single Family
- Sq.Ft.:
- 2,169
- Status:
- Active
- Beds:
- 4
- Lot size:
- 0.12 Acres
- Year built:
- 2023
- Baths:
- 3.00
- MLS#:
- 20433406
- Subdivision:
- Devonshire
ADDITIONAL INFORMATION
Extended entry with 12-foot ceiling leads to open kitchen, dining area and family room with 10-foot ceilings throughout. Kitchen features center island. Family room features wall of windows. Primary suite with 10-foot ceiling and wall of windows. Dual vanities, garden tub, separate glass-enclosed shower and large walk-in closet in primary bath. A guest suite with private bath adds to this four-bedroom home. Covered backyard patio. Mud room off two-car garage.
$399,900
1431 Kingswell Lane Forney, TX 75126
- Type:
- Single Family
- Sq.Ft.:
- 1,950
- Status:
- Active
- Beds:
- 3
- Lot size:
- 0.12 Acres
- Year built:
- 2023
- Baths:
- 2.00
- MLS#:
- 20433403
- Subdivision:
- Devonshire
ADDITIONAL INFORMATION
Home office with French doors set at entry with 11-foot ceiling. Open kitchen offers center island and corner walk-in pantry. Dining area is adjacent to open family room with wall of windows. Spacious primary suite. Dual vanities, garden tub, separate glass-enclosed shower and large walk-in closet in primary bath. Secondary bedrooms include walk-in closets. Covered backyard patio. Mud room off two-car garage.
- Type:
- Single Family
- Sq.Ft.:
- 2,721
- Status:
- Active
- Beds:
- 4
- Lot size:
- 1 Acres
- Year built:
- 2001
- Baths:
- 3.00
- MLS#:
- 20430285
- Subdivision:
- Shamrock Ridge Ph 3, 4, 5, 6,
ADDITIONAL INFORMATION
This amazing single-story home is a must see! Located in Shamrock Ridge with 1 acre and plenty of room to create your own outdoor oasis. Mature trees in front and two apple trees in back yard. This floor plan boasts 4 bedrooms, 2.5 baths, walk-in pantry, breakfast area, bonus reading room or weather safety room, two car garage with mower area or workout room with ac unit. Kitchen updated in 2018 with an abundance of cabinetry, hardware, quartz countertops with a tumbled stone backsplash, SS appliances, electric cooktop, double ovens and bonus pantry or storage area. Room to update and make it your own. Enormous separate primary suite offers a large en suite and huge walk in closet. Family room boasts a beautiful fireplace with gas logs, built ins. Upgrades include new roof Aug 2023, water heater 2023, garage door opener Sept. 23, LVP flooring in family room 2016, solar screens and leaf guard gutters. Outside of city limits with Forney ISD schools

The data relating to real estate for sale on this web site comes in part from the Broker Reciprocity Program of the NTREIS Multiple Listing Service. Real estate listings held by brokerage firms other than this broker are marked with the Broker Reciprocity logo and detailed information about them includes the name of the listing brokers. ©2024 North Texas Real Estate Information Systems
Forney Real Estate
The median home value in Forney, TX is $212,800. This is higher than the county median home value of $202,100. The national median home value is $219,700. The average price of homes sold in Forney, TX is $212,800. Approximately 82.83% of Forney homes are owned, compared to 15.12% rented, while 2.05% are vacant. Forney real estate listings include condos, townhomes, and single family homes for sale. Commercial properties are also available. If you see a property you’re interested in, contact a Forney real estate agent to arrange a tour today!
Forney, Texas has a population of 17,793. Forney is more family-centric than the surrounding county with 46.46% of the households containing married families with children. The county average for households married with children is 38.71%.
The median household income in Forney, Texas is $80,160. The median household income for the surrounding county is $63,926 compared to the national median of $57,652. The median age of people living in Forney is 30.3 years.
Forney Weather
The average high temperature in July is 94.6 degrees, with an average low temperature in January of 34.8 degrees. The average rainfall is approximately 40.6 inches per year, with 0.6 inches of snow per year.
