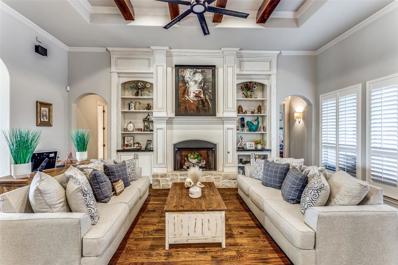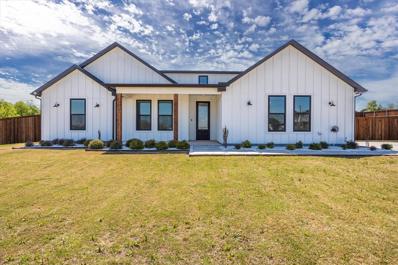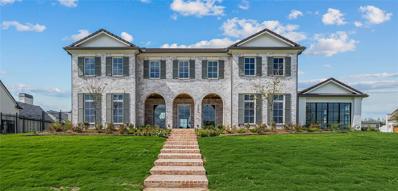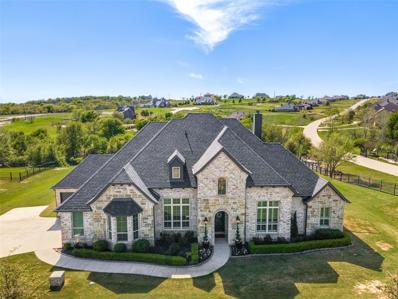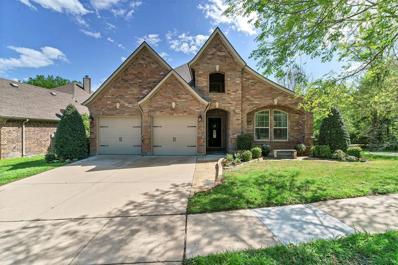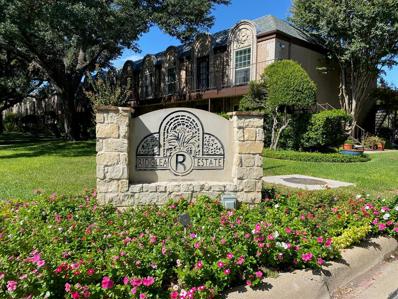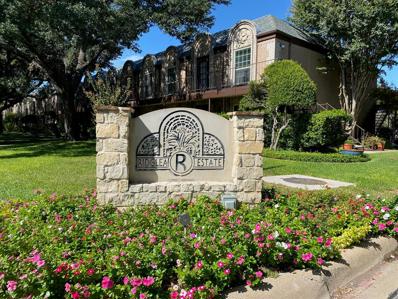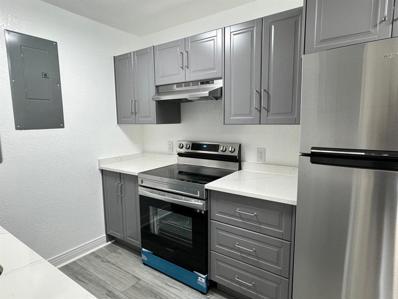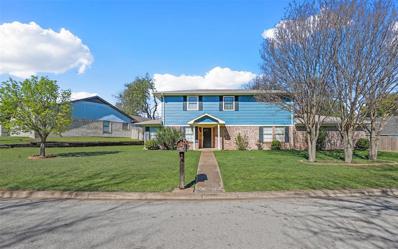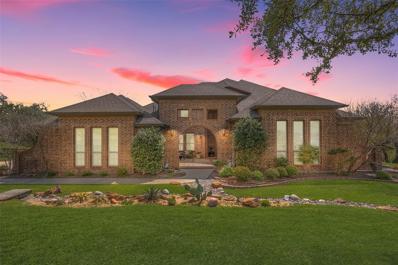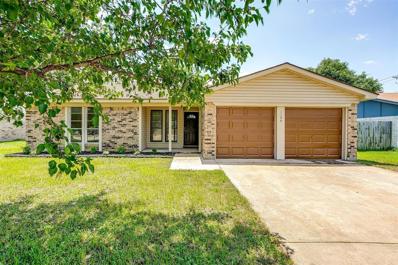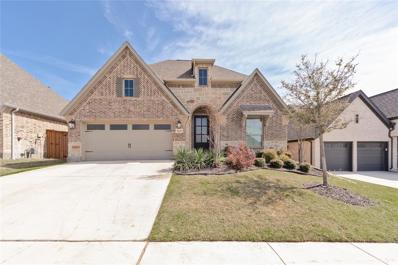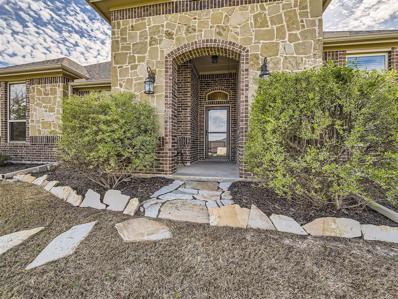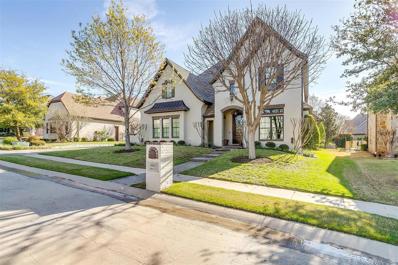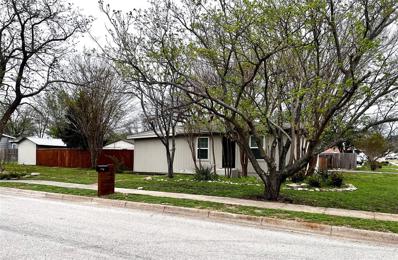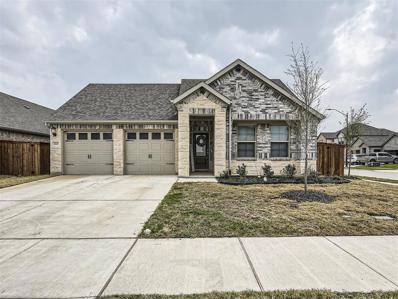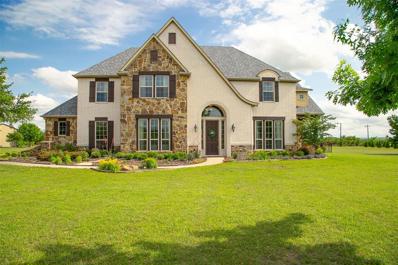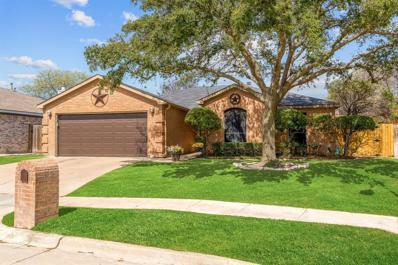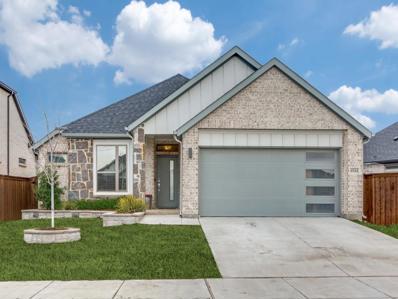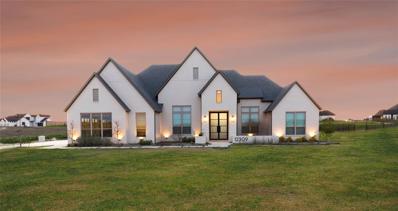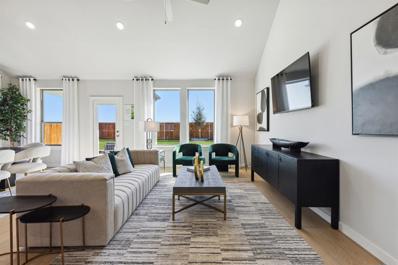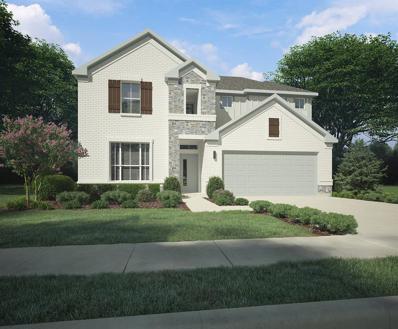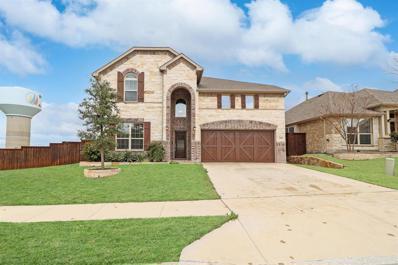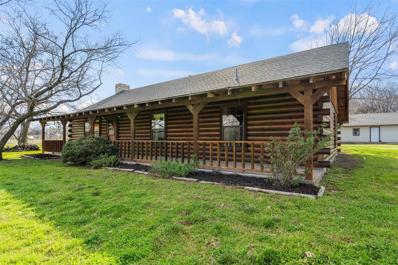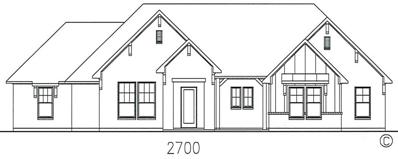Fort Worth TX Homes for Sale
$1,100,000
12399 Bella Casa Drive Fort Worth, TX 76126
- Type:
- Single Family
- Sq.Ft.:
- 3,723
- Status:
- Active
- Beds:
- 4
- Lot size:
- 1.37 Acres
- Year built:
- 2015
- Baths:
- 3.00
- MLS#:
- 20568493
- Subdivision:
- Bella Flora
ADDITIONAL INFORMATION
ALEDO ISD Builder Owned One Story Corner Lot w 6 Covered Parking & Resort Backyard! Circle drive welcomes you through custom front door into arched & vaulted tray ceilings throughout. Stunning built ins, stone fireplace, scraped hardwoods & heavy beamed ceilings scream custom. Private study w vaulted ceiling & french doors. Remodeled chef's kitchen has large farm sink, gas stove, remodeled pantry, 9ft island, kitchenaid appliances & bar seating. Morning room w unmatched views has custom coffee bar w floating shelves. Downstairs media is large w bi level seating. Formal dining is spacious enough for large table. Primary suite has vaulted ceiling, bay window, french doors onto patio, dual vanities, walk in shower, large soaker tub & lg closet. All secondary beds are large w ample closets & direct access to full baths. Backyard boasts 9ft diving pool, hammock, cabana w grill, dual level bar, dog run & zen garden. 3 car garage plus 3 car carport that makes perfect entertaining breezeway.
- Type:
- Single Family
- Sq.Ft.:
- 2,181
- Status:
- Active
- Beds:
- 3
- Lot size:
- 0.59 Acres
- Year built:
- 2020
- Baths:
- 3.00
- MLS#:
- 20573228
- Subdivision:
- Pyramid Acres Sub
ADDITIONAL INFORMATION
This elegant white farmhouse style home, set on a lush half-acre, marries classic charm with modern elegance and is bathed in bright natural light. Its striking exterior leads to an airy interior with vaulted ceilings, amplifying the spacious feel. At its heart, a stunning kitchen features quartz countertops and a large island making the perfect gathering hub. The living area, enhanced by an ambiance electric fireplace, adds a cozy yet sophisticated touch, perfect for gatherings or quiet evenings in. With three bedrooms, 2.5 baths, and refined finishes throughout, this home strikes a perfect balance between luxury and comfort. Ideal for both entertaining and private retreats, it offers a serene, light-filled escape in a beautifully designed setting.
$2,399,000
4640 Esprit Avenue Fort Worth, TX 76126
- Type:
- Single Family
- Sq.Ft.:
- 6,383
- Status:
- Active
- Beds:
- 5
- Lot size:
- 0.57 Acres
- Year built:
- 2024
- Baths:
- 7.00
- MLS#:
- 20572783
- Subdivision:
- Montrachet Add
ADDITIONAL INFORMATION
Olerio Homes NEW CONSTRUCTION in Montrachet, Fort Worth's exclusive gated and 24-hour guarded neighborhood. Situated on a large corner lot, this home features 6,361 sf, 5 bedrooms with ensuite bathrooms & walk-in closets, 2 half bathrooms, formal & causal dining, an office, game room and flex space. First floor primary and guest suite. Open concept floor plan. A butler's pantry connects the formal dining and kitchen. Kitchen features include a large center island and high-end appliances. Game room with wet bar. White oak floors, marble and quartz counters and decorative lighting throughout. First floor primary and guest suite. 3 additional beds and bathrooms on the 2nd floor. Montrachet amenities include a resort-style pool & grilling areas, pickle ball courts, walking trails, orchard and much more!
- Type:
- Single Family
- Sq.Ft.:
- 3,452
- Status:
- Active
- Beds:
- 4
- Lot size:
- 1.21 Acres
- Year built:
- 2016
- Baths:
- 3.00
- MLS#:
- 20570550
- Subdivision:
- Bella Flora
ADDITIONAL INFORMATION
Magnificent home in highly regarded Bella Flora community of SW Fort Worth. Open Concept that is mad for entertaining. Beautifully hand scrapped hardwood that accents the interior extras and high ceilings. Beautiful kitchen with Butler's Pantry. and walk in pantry. Oversized 3 car garage for all your cars and toys. Covered oversized back porch with fireplace and built in grill. All on the corner lot on a private cut de sac and over an acre. All bedrooms downstairs with a bonus room upstairs with a private bath. You must come see this one. So many extras to mention.
- Type:
- Single Family
- Sq.Ft.:
- 2,730
- Status:
- Active
- Beds:
- 4
- Lot size:
- 0.14 Acres
- Year built:
- 2009
- Baths:
- 3.00
- MLS#:
- 20571016
- Subdivision:
- Skyline Ranch
ADDITIONAL INFORMATION
Welcome to your new home where modern comfort and style inside meet privacy and convenience outside. Nestled in the sought-after Skyline Ranch neighborhood which feeds into the brand new Rolling Hills Elementary School, this meticulously maintained home truly has it all! It boasts 4 generously sized bedrooms and 3 full bathrooms, plus a versatile flex space downstairs. Whether you envision it as a home office, a vibrant playroom, or an inviting formal dining area, this flexible space adapts to your lifestyle with ease. Outside, your personal oasis awaits, with no side or back neighbors, and exclusive access to the scenic walking trail leading to Walnut Creek Park. Experience the joy of ownership with recent upgrades completed within the past year, including a brand-new roof, gutters, fresh paint, plush carpeting, and upgraded appliances such as a dishwasher and garbage disposal. Don't miss the opportunity to make this home your own and embrace the limitless possibilities it offers.
- Type:
- Condo
- Sq.Ft.:
- 936
- Status:
- Active
- Beds:
- 1
- Lot size:
- 0.04 Acres
- Year built:
- 1968
- Baths:
- 1.00
- MLS#:
- 20569449
- Subdivision:
- Ridglea Estate Condo
ADDITIONAL INFORMATION
Investors! Tenant occupied condo in Ridglea Estates Condominiums! Updated 1 bedroom 1 bathroom unit with luxury vinyl flooring throughout and quartz countertops in the kitchen and bathroom. Recently painted. Upstairs unit overlooking the community pool area.
- Type:
- Condo
- Sq.Ft.:
- 936
- Status:
- Active
- Beds:
- 1
- Lot size:
- 0.04 Acres
- Year built:
- 1968
- Baths:
- 1.00
- MLS#:
- 20569421
- Subdivision:
- Ridglea Estate Condo
ADDITIONAL INFORMATION
Perfect opportunity to make this condo your own! Being sold as-is and only needs cosmetic updates. This upstairs unit is overlooking the community pool area. The condo was recently painted, so a little flooring, kitchen and bathroom updates and this condo will be like brand new. Large 1 bedroom with walk in closet.
- Type:
- Condo
- Sq.Ft.:
- 936
- Status:
- Active
- Beds:
- 1
- Lot size:
- 0.04 Acres
- Year built:
- 1968
- Baths:
- 1.00
- MLS#:
- 20569480
- Subdivision:
- Ridglea Estate Condo
ADDITIONAL INFORMATION
Fully updated, golf course view, downstairs unit in Ridglea Estates Condominiums! New luxury vinyl plank flooring throughout the unit. New cabinets and quartz countertops in the kitchen. All new stainless-steel range and oven, dishwasher and refrigerator. New bathroom vanity with quartz countertops, glass walk in shower and quartz surround in shower. Unit comes with new stacked washer and dryer. New 3-ton HVAC that is more than plenty cold for those hot summer days. This condo includes a small side yard that can be utilized for outdoor grilling or other activities. This is one of the best locations in the complex!
$320,000
1104 Cozby Court Benbrook, TX 76126
- Type:
- Single Family
- Sq.Ft.:
- 1,970
- Status:
- Active
- Beds:
- 3
- Lot size:
- 0.2 Acres
- Year built:
- 1977
- Baths:
- 3.00
- MLS#:
- 20567489
- Subdivision:
- Wallace Heights Add
ADDITIONAL INFORMATION
Welcome to your dream home in the sought-after Wallace Heights subdivision! This professionally updated corner lot property boasts many upgrades that redefine modern comfort and style. Interior features brand new HVAC. The heart of this home, the kitchen, has been beautifully transformed with sleek granite countertops, and a spacious pantry for all your culinary essentials. The entire home exudes a fresh ambiance with its newly painted walls and upgraded fixtures. Enjoy cozy evenings by the large stone wood-burning fireplace, creating the perfect ambiance for relaxation and entertainment. With ample storage space including walk-in closets, organizing your belongings is a breeze. Outside, the side-entry garage adds convenience and enhances the curb appeal of this charming abode. Don't miss the opportunity to make this stunning property your own.
$1,250,000
12811 Bella Roma Drive Fort Worth, TX 76126
- Type:
- Single Family
- Sq.Ft.:
- 5,237
- Status:
- Active
- Beds:
- 4
- Lot size:
- 1.01 Acres
- Year built:
- 2012
- Baths:
- 4.00
- MLS#:
- 20567544
- Subdivision:
- Bella Flora
ADDITIONAL INFORMATION
This stunning custom home is located in exclusive guarded, gated Bella Flora & greets you with a private courtyard, perfect for relaxing any time of day. Once inside, the 5237 sq ft offers multiple living options,highlighted by hand-scraped wood floors,extensive use of crown moulding, upgrades galore & loads of natural light.The first floor entry leads to the living room which is anchored by a gas fireplace, high tray ceilings & seamless access to the kitchen. The spectacular chef's kitchen offers a built-in fridge, gas stove, multiple granite countertops & butler's pantry leading to the formal dining room. An additional den was added beautifully to provide a more casual space.The spacious primary suite offers privacy & opens onto the back patio. First floor media room, guest suite & executive office. Upstairs, discover a large bonus room ideal for versatile living & 2 additional bedrooms. Step out onto the large deck & soak in the breathtaking,unobstructed views of the western sunset.
$300,000
1104 Augusta Road Benbrook, TX 76126
- Type:
- Single Family
- Sq.Ft.:
- 1,333
- Status:
- Active
- Beds:
- 3
- Lot size:
- 0.2 Acres
- Year built:
- 1976
- Baths:
- 2.00
- MLS#:
- 20567384
- Subdivision:
- Greenbriar Add
ADDITIONAL INFORMATION
Welcome to your spacious new home! Recently updated throughout, this residence offers a fresh and modern aesthetic. The kitchen is a highlight with new stainless steel appliances, while the bathrooms feature contemporary cabinets and granite countertops. The living room provides versatile space for various activities, and the generous lot invites outdoor enjoyment for your family. With new paint and flooring, including carpet and vinyl wood plank, the entire home exudes a refreshed ambiance. Convenience is key with the location making daily life a breeze. This property is a blend of comfort, style, and functionality, creating the ideal backdrop for modern living. Explore the charm of this well-appointed home â your perfect retreat awaits! Welcome home! Foundation repaired with warranty.
- Type:
- Single Family
- Sq.Ft.:
- 2,504
- Status:
- Active
- Beds:
- 4
- Lot size:
- 0.15 Acres
- Year built:
- 2020
- Baths:
- 3.00
- MLS#:
- 20566257
- Subdivision:
- Ventana
ADDITIONAL INFORMATION
Welcome to this beautifully designed Perry home, where modern efficiency meets timeless elegance. As you step inside, you're greeted by soaring ceilings and exquisite hardwood-look tile flooring, creating an atmosphere of sophistication and comfort. The front of the home features a versatile flex room with French doors, and a convenient mother-in-law suite for added privacy and functionality. The heart of the home is the open-concept kitchen, boasting generous storage and countertop space, ideal for hosting memorable family gatherings and entertaining guest with ease. Adjacent to the kitchen, the inviting living room showcases a cozy gas fireplace and expansive windows that flood the space with natural light, creating a warm and inviting ambiance. Custom blackout woven Roman shades adorn the windows in the kitchen, living, and master, providing the perfect retreat from the outside world. The luxurious master bathroom offers separate vanities and his-and-her style closets.
Open House:
Saturday, 5/11 1:00-3:00PM
- Type:
- Single Family
- Sq.Ft.:
- 2,360
- Status:
- Active
- Beds:
- 4
- Lot size:
- 1.18 Acres
- Year built:
- 2017
- Baths:
- 2.00
- MLS#:
- 20564614
- Subdivision:
- Treetop
ADDITIONAL INFORMATION
McBee built home on 1+ acre in the Aledo ISD with no HOA! This open floor plan home boasts 4 bedrooms, a flex space could be a family room, game room, media room, or office. The primary bedroom is spacious with a large walk in closet. The layout flows well for family gatherings or entertaining. You will find a 3 car finished garage and plenty of space for a boat or RV. This home has been lightly lived in by the original owner who has maintained the property. The kitchen has granite counter tops and custom cabinetry. The covered back patio with a fireplace would be a great place to unwind and relax after a hard day. The Western horizon will provide dynamic sunsets to enjoy in the evenings.
$1,575,000
4663 Sidonia Court Fort Worth, TX 76126
- Type:
- Single Family
- Sq.Ft.:
- 4,261
- Status:
- Active
- Beds:
- 4
- Lot size:
- 0.28 Acres
- Year built:
- 2012
- Baths:
- 4.00
- MLS#:
- 20564581
- Subdivision:
- Montserrat
ADDITIONAL INFORMATION
Indulge in the epitome of luxury living at this exquisite estate featuring an outdoor kitchen and a stunning pool. Beyond the grand entrance, you're greeted by lavish interiors adorned with high-end finishes and designer touches. The spacious layout seamlessly connects the indoor and outdoor living spaces, ideal for entertaining guests or enjoying serene solitude. The outdoor kitchen is a chef's dream, complete with top-of-the-line appliances and ample seating areas. Step outside to the meticulously landscaped grounds where a sparkling pool awaits, surrounded by lush greenery and a putting green. The home boasts 4 bedrooms, 3.1 baths, media room, dining room, exercise room and office. The gourmet kitchen has an oversized island and lots of counter and cabinet space. Whether hosting extravagant parties or unwinding in tranquility, this luxury home offers an unparalleled retreat for those who appreciate the finer things in life.
- Type:
- Single Family
- Sq.Ft.:
- 1,267
- Status:
- Active
- Beds:
- 3
- Lot size:
- 0.14 Acres
- Year built:
- 1960
- Baths:
- 1.00
- MLS#:
- 20564353
- Subdivision:
- Benbrook Estates Add
ADDITIONAL INFORMATION
Investor Special. Potential for residential or AirBnB. Commercial property. There are 2 buildings on the property, separately metered and with separate addresses - second address is 118 Goliad. Front building has 2 rooms, 1 bath, full kitchen, and conference living room. Back building is a studio with full bath and kitchenette. Backyard is artificial turf with gated driveway.
Open House:
Saturday, 5/11 12:00-4:00PM
- Type:
- Single Family
- Sq.Ft.:
- 2,077
- Status:
- Active
- Beds:
- 4
- Lot size:
- 0.13 Acres
- Year built:
- 2022
- Baths:
- 3.00
- MLS#:
- 20558238
- Subdivision:
- Ventana
ADDITIONAL INFORMATION
Stunning home located on a corner lot in the highly sought after Ventana subdivision. This home has been meticulously maintained and is like new. The natural light flows throughout the home from the many windows in the main living and dining areas. Chef's dream kitchen with an open floor plan, gas stovetop, large island and breakfast bar. Spacious primary suite with a bright and beautiful spa like bathroom, large walk-in shower and a huge closet. Secondary bedrooms all have walk-in closets. The community offers two resort-style pools, a pavilion, dog parks and a playground. Newly-constructed Rolling Hills Elementary is also within the neighborhood. Ventana offers a convenient location close to shopping and dining at Clearfork and entertainment options in the Cultural District and TCU. With its welcoming community and outstanding amenities, the charm in Ventana is the perfect place to call home.
- Type:
- Single Family
- Sq.Ft.:
- 4,013
- Status:
- Active
- Beds:
- 4
- Lot size:
- 2.21 Acres
- Year built:
- 2007
- Baths:
- 4.00
- MLS#:
- 20554315
- Subdivision:
- Aledo Grove
ADDITIONAL INFORMATION
Welcome summer in style with a NEW ROOF, nestled in an exclusive gated community within Aledo ISDâperfect for city commuters. This stunning property boasts over 2 acres of beautifully landscaped grounds, complete with native plants and strategic lighting, ensuring both beauty and low maintenance. Enjoy breathtaking pond views to the west and expansive vistas to the south from multiple rooms and patios. Plenty of room to add MIL or multi purpose workshop or stable, one horse is allowed. Entertain effortlessly with three spacious living rooms, each with its own cozy fireplace. The expansive rear patio is a summer dream, offering a new full outdoor kitchen beside a newly installed, fenced in-ground saltwater pool with water featuresâlandscaped for privacy and safety. The ground floor primary suite includes an office with built-ins. Upstairs, find 3 additional bedrooms, 2 baths, and a large game room. Experience the perfect blend of luxury and comfort this summer at your new home.
- Type:
- Single Family
- Sq.Ft.:
- 1,722
- Status:
- Active
- Beds:
- 3
- Lot size:
- 0.19 Acres
- Year built:
- 1996
- Baths:
- 2.00
- MLS#:
- 20561659
- Subdivision:
- Winchester
ADDITIONAL INFORMATION
Welcome to your dream home in the heart of Benbrook! Nestled in an established neighborhood blocks away from Whitestone Golf Course and Benbrook Lake, this charming home offers the perfect blend of comfort and convenience. As you step inside, greeted by the timeless elegance of wood floors that flow throughout including bedrooms and hall. Cozy ambiance of the wood-burning fireplace sets the stage for warm gatherings with family and friends. Open concept floorplan has an inviting atmosphere. The kitchen boasts an island, providing ample space for meal prep, while plenty of cabinets ensure storage is never an issue. New roof in 2020, new garage door opener and motor in 2022 and new wood privacy fence across the back of the property in 2023. Spacious backyard with sprinkler system. Easy access to 377 and I20. Minutes to Clearfork, downtown, Cultural District, parks and walking trails. Schedule your showing today and prepare to fall in love with your new home sweet home.
- Type:
- Single Family
- Sq.Ft.:
- 1,668
- Status:
- Active
- Beds:
- 4
- Lot size:
- 0.14 Acres
- Year built:
- 2020
- Baths:
- 2.00
- MLS#:
- 20558897
- Subdivision:
- Ventana
ADDITIONAL INFORMATION
ASSUMABLE LOAN AT 2.75% INTEREST Welcome to Your New Dream Home in the Desirable Neighborhood of Ventana! Perfect for Families and Entertaining with a Spacious Open Concept Floor Plan and Fourth Bedroom that could be a Flex Room or Home Office. Granite Countertops and Stainless Appliances adorn the Lovely Kitchen and ample Windows bring in Natural Light to make the home feel Bright and Airy. The Primary Bedroom with en suite Bath has a Split Bedroom arrangement which is Private and Peaceful for everyone. The Location is unbeatable, situated in a great Community with Fun Activities for all ages. Enjoy the Resort-Style Lifestyle with a Community Pool, Dog Park, Playground and Sidewalks for meandering and meeting Friends and Neighbors. The Home is equipped with Smart Home Features that make your life easier and more efficient. Plus the digital fireplace adds a Cozy touch for great ambiance. Come and See it for yourself and experience the perfect balance of Style, Comfort and Convenience.
$1,160,000
12309 Bella Sera Drive Fort Worth, TX 76126
Open House:
Sunday, 5/12 1:00-3:00PM
- Type:
- Single Family
- Sq.Ft.:
- 3,960
- Status:
- Active
- Beds:
- 5
- Lot size:
- 1.32 Acres
- Year built:
- 2022
- Baths:
- 3.00
- MLS#:
- 20550059
- Subdivision:
- Bella Flora
ADDITIONAL INFORMATION
This meticulously crafted and immaculately clean home located in the coveted Bella communities will wow you with luxury. Chef inspired kitchen with professional grade appliances including dual, full size ovens, 48 inch gas cooktop and wine cooler. Open concept living space with 15 foot ceilings, beams, floating shelves and gas fireplace. Main bedroom has 17 foot cathedral ceiling with open truss beams, private bath with separate vanities, large stand alone tub and shower with rain heads. Very large walk in closet with direct access to the laundry room. Three beds, two full baths and office downstairs. Large loft area upstairs with two more bedrooms and full bath and BONUS holiday decor storage room! European white oak wood floors, designer tile, & Calacatta Quartz help complete the unique touches in this beautiful home. Recent upgrades include electric blinds in living room, reverse osmosis water softening system, 500 gallon propane tank, epoxy garage flooring and smart home features.
- Type:
- Single Family
- Sq.Ft.:
- 3,139
- Status:
- Active
- Beds:
- 5
- Lot size:
- 0.17 Acres
- Year built:
- 2024
- Baths:
- 3.00
- MLS#:
- 20557498
- Subdivision:
- Ventana
ADDITIONAL INFORMATION
MLS# 20557498 - Built by Trophy Signature Homes - July completion! ~ The Winters plan is tailored to fulfill your requirements currently and for the long term. With five bedrooms, everyone enjoys their own space, accompanied by three bathrooms for added convenience. Impress your guests as you entertain at the central island in the kitchen, seamlessly flowing into the breakfast nook and family room. Meanwhile, younger guests can enjoy their own entertainment in the game room and media room. The primary suite boasts an outstanding walk-in closet for added luxury!!
- Type:
- Single Family
- Sq.Ft.:
- 2,700
- Status:
- Active
- Beds:
- 5
- Lot size:
- 0.15 Acres
- Year built:
- 2024
- Baths:
- 4.00
- MLS#:
- 20557025
- Subdivision:
- Ventana
ADDITIONAL INFORMATION
MLS# 20557025 - Built by Trophy Signature Homes - June completion! ~ Perennially popular, the Masters boasts everything you could want in a home and more. Offering even more space, the five-bedroom design is sure to be the go-to home for holiday dinners with a family room large enough to provide for abundant seating. The island kitchen is equipped for cooking in full swing, turning out everything from canapes to a turkey with all the trimmings. Boasting a game room, the upstairs is an entertainerâs paradise. If you donât need all five bedrooms, itâs easy to turn one or two into a home office, childrenâs playroom or teen den!
- Type:
- Single Family
- Sq.Ft.:
- 3,569
- Status:
- Active
- Beds:
- 5
- Lot size:
- 0.31 Acres
- Year built:
- 2019
- Baths:
- 5.00
- MLS#:
- 20553047
- Subdivision:
- Ventana
ADDITIONAL INFORMATION
In-Law Suite complete with laundry and kitchen facilities!!!This spacious home features 5 bedrooms and 4.5 bathrooms and is nestled within the highly coveted Ventana community. Located on a corner lot this NextGen Lennar floorplan, is complete with a In-law or collage grad apartment suite that includes a living area, kitchenette, private bedroom, and full bathroom. The second floor features a game room, in-home theatre, two bedrooms, a full bathroom, and an additional half bath, several access points for easy-access attic storage. The owner's suite features an ensuite bathroom, complete with a luxurious soaking tub for a spa-like retreat, a fully tiled shower, and a large walk-in closet. For accommodating guests, the first floor also features a guest room complete with a full bathroom. Amenities Ventana has to offer, include a dog park, two community resort-style pools, jogging trails, greenbelt, and a well-appointed amenity center. Benbrook ISD
- Type:
- Single Family
- Sq.Ft.:
- 2,184
- Status:
- Active
- Beds:
- 3
- Lot size:
- 6.48 Acres
- Year built:
- 1993
- Baths:
- 2.00
- MLS#:
- 20552660
- Subdivision:
- Gilliland
ADDITIONAL INFORMATION
Cozy and private single story log home built by Satterwhite Log Homes on 6.48 acres. Open concept floorplan, masonry fireplace, vaulted aspen ceilings, wrap-around porch. Numerous updates. Huge 2,400 sq ft detached garage and workshop. New roof in 2014 on house and garage. Property consists of two parcels and is adjacent to Corp of Engineer land for ultimate privacy. Plentiful deer and other wildlife. Hunting permitted. Benbrook Lake 0.5 miles away. Strong commercial potential with minimal restrictions. Active gas lease and owned mineral rights to convey.
- Type:
- Single Family
- Sq.Ft.:
- 2,700
- Status:
- Active
- Beds:
- 4
- Lot size:
- 2 Acres
- Year built:
- 2024
- Baths:
- 3.00
- MLS#:
- 20547490
- Subdivision:
- Prairie Hill
ADDITIONAL INFORMATION
Discover your dream home in Aledo ISD! This custom-built spec house, nestled on a spacious 2-acre creek lot, offers the perfect blend of nature and modern living. In the acclaimed Aledo ISD, top-notch schools await your family. The property features an open floor plan with high ceilings, a chef's kitchen, and elegant finishes. Enjoy the unique creek-side setting from your private patio. What sets this home apart is the opportunity for personalization â choose your finishes to reflect your style. Don't miss this chance to own a bespoke home on a sizable lot in a desirable location. Estimated completion Fall 2024. Contact the listing agent for more information!

The data relating to real estate for sale on this web site comes in part from the Broker Reciprocity Program of the NTREIS Multiple Listing Service. Real estate listings held by brokerage firms other than this broker are marked with the Broker Reciprocity logo and detailed information about them includes the name of the listing brokers. ©2024 North Texas Real Estate Information Systems
Fort Worth Real Estate
The median home value in Fort Worth, TX is $205,900. This is lower than the county median home value of $206,100. The national median home value is $219,700. The average price of homes sold in Fort Worth, TX is $205,900. Approximately 63.4% of Fort Worth homes are owned, compared to 29.4% rented, while 7.2% are vacant. Fort Worth real estate listings include condos, townhomes, and single family homes for sale. Commercial properties are also available. If you see a property you’re interested in, contact a Fort Worth real estate agent to arrange a tour today!
Fort Worth, Texas 76126 has a population of 22,782. Fort Worth 76126 is more family-centric than the surrounding county with 39.42% of the households containing married families with children. The county average for households married with children is 35.86%.
The median household income in Fort Worth, Texas 76126 is $69,885. The median household income for the surrounding county is $62,532 compared to the national median of $57,652. The median age of people living in Fort Worth 76126 is 40.3 years.
Fort Worth Weather
The average high temperature in July is 95.5 degrees, with an average low temperature in January of 32.4 degrees. The average rainfall is approximately 36.4 inches per year, with 0.2 inches of snow per year.
