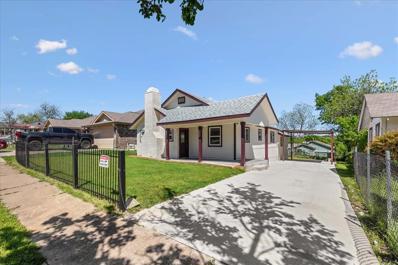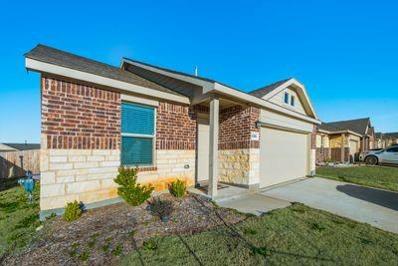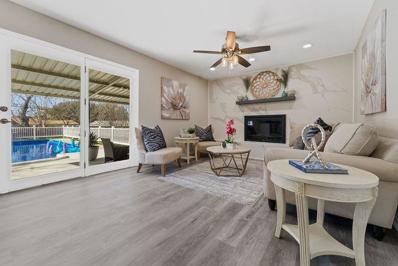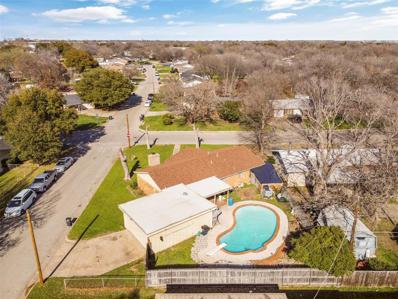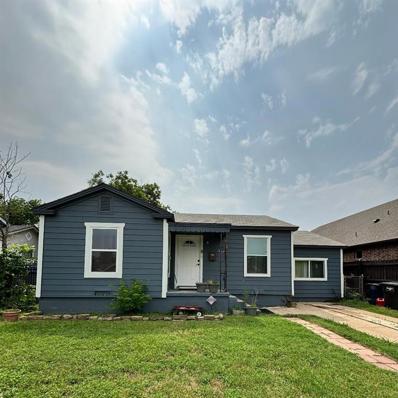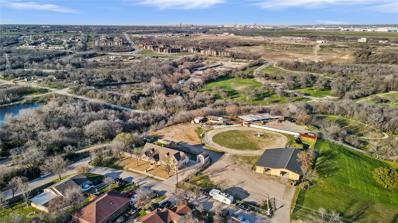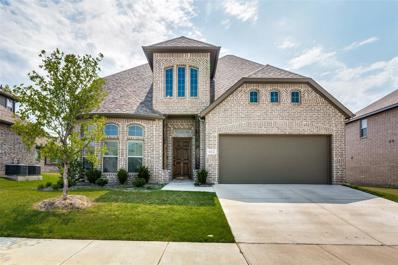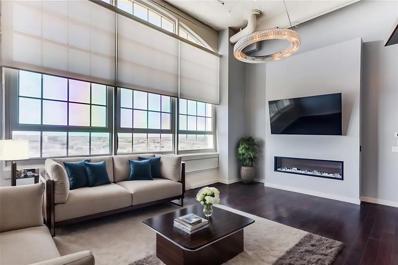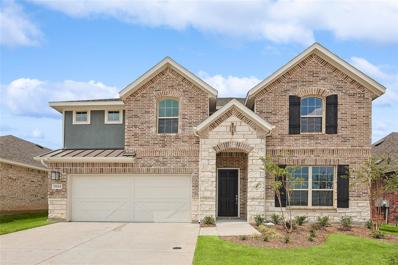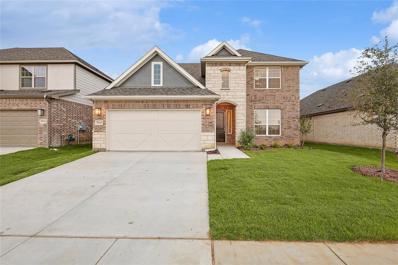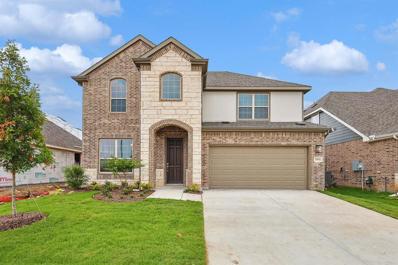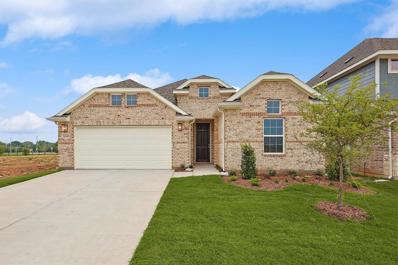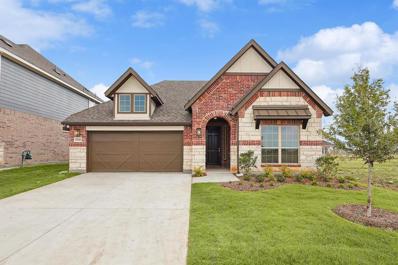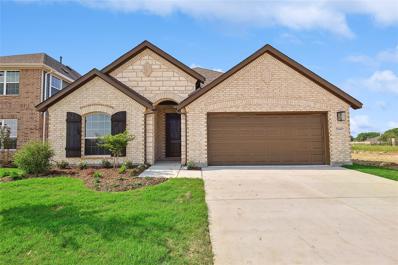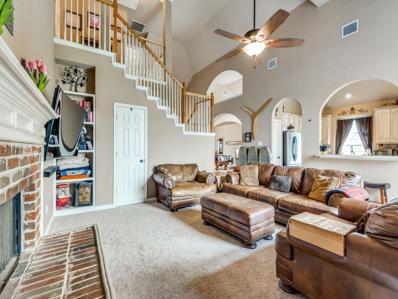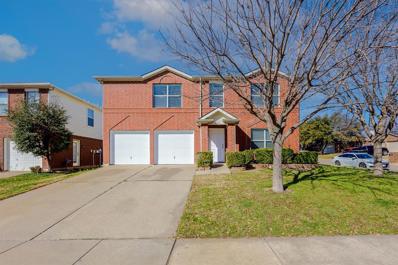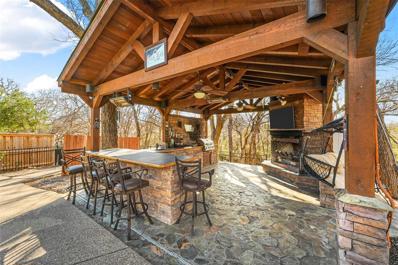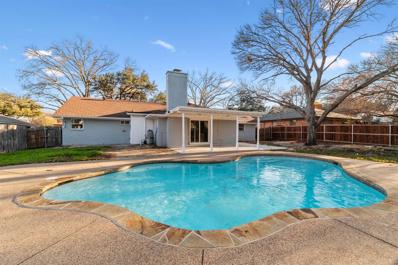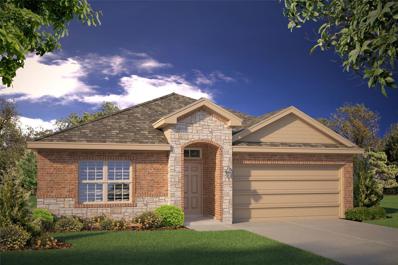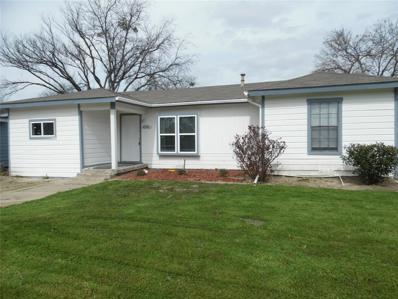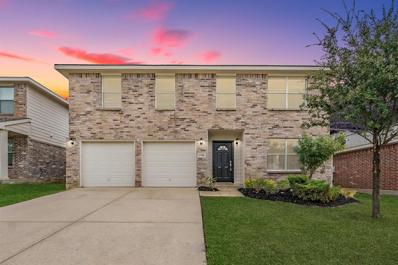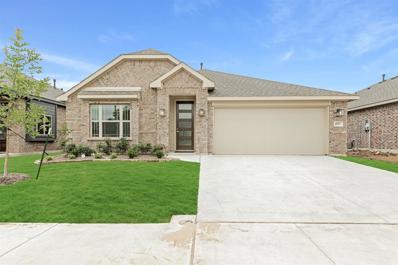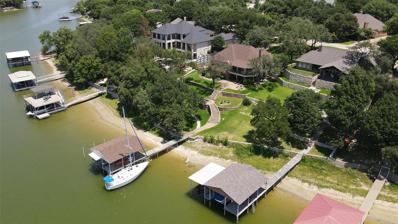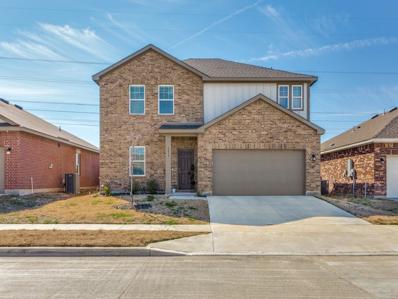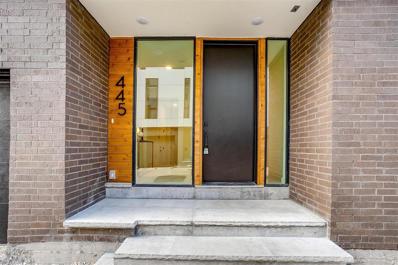Fort Worth TX Homes for Sale
- Type:
- Single Family
- Sq.Ft.:
- 1,876
- Status:
- Active
- Beds:
- 4
- Lot size:
- 0.14 Acres
- Year built:
- 1930
- Baths:
- 2.00
- MLS#:
- 20544583
- Subdivision:
- Southland Sub
ADDITIONAL INFORMATION
This fully remodeled home is move-in ready and comes with a 2-year home warranty coverage. It features an open floorplan with 4 beds, 2 baths, a living area, and a dining room. The gourmet kitchen has a custom tile backsplash and granite counters. You can gather around the stone fireplace in the living room. The remodel updates include new plumbing throughout, a new concrete driveway, upgraded HVAC, new cabinets, new stainless-steel appliances, new windows, a new water heater, new flooring, new siding, new custom tiled bathrooms, new fixtures, new lighting, new ceiling fans, new sinks, new doors, new iron fencing, and much more! The home has been freshly painted inside and out and also has a new carport and covered rear patio. There is a huge new concrete driveway for parking as well. The location is near downtown Fort Worth, TWU, TCU, shopping centers, and local schools. This home also qualifies for a 1.75% credit towards rate buy down or closing costs.
- Type:
- Single Family
- Sq.Ft.:
- 1,725
- Status:
- Active
- Beds:
- 4
- Lot size:
- 0.13 Acres
- Year built:
- 2022
- Baths:
- 2.00
- MLS#:
- 20542909
- Subdivision:
- Primrose Xing Ph 5
ADDITIONAL INFORMATION
This 4-bedroom, 2-bathroom home with a 2-car garage located west of Chisholm Trail Parkway is a gem! The combination of spacious living areas, a convenient layout, community amenities like a pool, and its location close to downtown Fort Worth make it a highly desirable property. And having the added assurance of being under the new build warranty adds a extra peace of mind for prospective buyers.....MOTIVATED SLLER! Current Mortgage is ASSUMABLE
- Type:
- Single Family
- Sq.Ft.:
- 1,590
- Status:
- Active
- Beds:
- 3
- Lot size:
- 0.22 Acres
- Year built:
- 1957
- Baths:
- 2.00
- MLS#:
- 20544562
- Subdivision:
- Wedgwood Add
ADDITIONAL INFORMATION
FANTASTIC TOTAL REMODEL IN FORT WORTH!! This 1,590 sf ft residence features 3 Beds, 2 Bath, 2 Living Areas, 2 Car Garage. Additional study room or office that can be converted into a 4th bedroom. *Outdoor Pool area* Excellent Remodel on a Great House! Easy to Show* Staged to Perfection* New Flooring, Paint, Granite Countertops * 2 Living Areas* Large Backyard on .041 Acre with Gorgeous Pool* Galley Style Kitchen* Engineered Hardwoods Throughout* New HVAC WITH 10 YEAR WARRANTY AND MAINTENANCE PLAN. Great School District in the highly desirable Wedgewood Neighborhood 5.2 miles from TCU!! Can close quickly, bring your Buyers and Offers!! Welcome Home. Also available for lease.
- Type:
- Single Family
- Sq.Ft.:
- 1,588
- Status:
- Active
- Beds:
- 3
- Lot size:
- 0.2 Acres
- Year built:
- 1961
- Baths:
- 2.00
- MLS#:
- 20544537
- Subdivision:
- Southwest Hills Add
ADDITIONAL INFORMATION
Home with a POOL! Close to South Hills High School, McCartAve, and quick access to I-20. Newer AC unit outside and inside replaced two years ago. New electrical panel installed, giving you peace of mind. This stunning property situated on a corner lot, is a perfect blend of modern comfort and classic charm. As you step inside, you'll notice the recent upgrades, including a brand-new waterproof laminate flooring throughout the entire floor. The heart of the home is the expansive living room, featuring a grand brick wood-burning fireplace that adds warmth and character. This space is perfect for cozy gatherings with family and friends. The property also includes a large garage with a convenient workspace that comes equipped with a sink and extra cabinet storage. Dive into luxury with your private in-ground pool. Has a side entrance with gate for cars to be parked. Has 1 whole bathroom and a half bath in master bedroom.
- Type:
- Single Family
- Sq.Ft.:
- 1,421
- Status:
- Active
- Beds:
- 3
- Lot size:
- 0.16 Acres
- Year built:
- 1948
- Baths:
- 1.00
- MLS#:
- 20544453
- Subdivision:
- University Hill Add
ADDITIONAL INFORMATION
Wonderful starter home that has been renovated and is move in ready. Located in a quiet neighborhood featuring 3 bedrooms, 2 spacious living areas and granite countertops. Siding replaced 3 years ago. HVAC system replaced along with hard pipe ductwork 2-3 years ago. Plumbing, windows, insulation, kitchen cabinets, and flooring were all completed 3 years ago. The property has a large backyard with shed and wood fence.
- Type:
- Single Family
- Sq.Ft.:
- 2,985
- Status:
- Active
- Beds:
- 4
- Lot size:
- 1.92 Acres
- Year built:
- 2019
- Baths:
- 3.00
- MLS#:
- 20542911
- Subdivision:
- Rosen Heights Filing 2
ADDITIONAL INFORMATION
Make this your home today! This wonderful 2 story home has a large living room that is perfect for entertaining. The additional living room on the second level provides a great space for relaxation and offers a balcony overlooking Downtown Fort Worth as you enjoy the beautiful sunsets or your morning cup of coffee. You'll appreciate the horse stables on these acres and the convenience of being located near Burger's lake, Rockwood Golf course and parks. The seller rents out the stables and generates $3000 a month in income. This home is conveniently located minutes from Fort Worth Stock Yards, Downtown Fort Worth and freeways for an easy commute. Donât miss the opportunity of owning a gem with this many perks in the middle of the city, you must come see this property for yourself.
- Type:
- Single Family
- Sq.Ft.:
- 2,617
- Status:
- Active
- Beds:
- 5
- Lot size:
- 0.18 Acres
- Year built:
- 2020
- Baths:
- 3.00
- MLS#:
- 20543318
- Subdivision:
- Live Oak Crk
ADDITIONAL INFORMATION
Step into this stunning 5 bedroom including two primary bedroom suites, 3 bathroom home that offers the perfect blend of comfort and style. The open floor plan creates a seamless flow between the living room, dining area, and kitchen, making it ideal for both everyday living and entertaining. In addition to the generously sized bedrooms and full bathrooms, this home features a dedicated office space, perfect for those who work from home or need a quiet place to focus. The spacious backyard is a true oasis, offering plenty of room for outdoor activities, gardening, or simply enjoying the fresh air underneath the covered patio. This home is a rare 5 bedroom gem that effortlessly blends comfort, style, and versatility, making it the perfect place to call home.
- Type:
- Condo
- Sq.Ft.:
- 2,621
- Status:
- Active
- Beds:
- 3
- Lot size:
- 10.68 Acres
- Year built:
- 1928
- Baths:
- 3.00
- MLS#:
- 20542119
- Subdivision:
- One Montgomery Plaza Residence Condo
ADDITIONAL INFORMATION
RARE TOP FLOOR, THREE BEDROOM, 3 FULL BATHROOM Historic Montgomery Plaza Condo with 2 deeded parking spaces (2203 & 2204). TWO Primary Suits with elegant bathrooms and spacious closets. Soaring ceilings throughout and walls of West facing windows to enjoy the stunning sunset views. This chic and luxurious condo offers incredible accommodations with a lock-and-leave type lifestyle. You will love the ease of walking to a variety of restaurants, shopping, entertainment and Trinity Park. HOA amenities include 24-hour concierge service, an infinity edge resort pool with hot tub, two outdoor kitchens, multiple fire pits, putting green, corn hole game area, 6 poolside cabanas, 14-seat movie theatre, an owners lounge with bar and a workout facility. Open concept layout with gourmet kitchen, fireplace, 3 full spa-like bathrooms and motorized blackout curtains. This condo is the perfect blend of elegance and convenience. A MUST SEE!
- Type:
- Single Family
- Sq.Ft.:
- 2,636
- Status:
- Active
- Beds:
- 4
- Lot size:
- 0.14 Acres
- Year built:
- 2023
- Baths:
- 3.00
- MLS#:
- 20537390
- Subdivision:
- Hulen Trails
ADDITIONAL INFORMATION
This spacious Brightland Homes Magnolia floor plan gives 2,636 of usable square footage a whole new meaning! The spacious kitchen includes a center island with double sink, overlooking the great room and casual dining area, with access to the covered patio and backyard. A front bedroom with a private full bath makes an ideal guest suite or the perfect home office. The owner's suite is nestled at the back of the main level, boasting an enormous walk-in closet and beautiful windows overlooking the backyard. Upstairs, you have additional storage, two bedrooms and a full bath are located just steps from a large game room and media room. Explore the new master-planned community of Hulen Trails, packed with small-town charm and nearby big-city conveniences! Planned amenities for this family-friendly community include an amenity center with a sparkling pool, spacious playscapes, winding trails, and open green spaces.
- Type:
- Single Family
- Sq.Ft.:
- 2,487
- Status:
- Active
- Beds:
- 4
- Lot size:
- 0.14 Acres
- Year built:
- 2024
- Baths:
- 3.00
- MLS#:
- 20473999
- Subdivision:
- Hulen Trail
ADDITIONAL INFORMATION
Beautiful New Construction Brightland Home! The Hickory floor plan offersÂ2,483 sq ft of living space with four bedrooms, three baths, an upstairs game room and a tech space perfect for working from home.ÂThe spacious kitchen includes a walk-in pantry and opens up to the dining and great room, with easy access to the covered patio. The secluded ownerâs suite leads to a luxurious ownerâs bath with dual sinks, large shower, separate garden tub â with a incredible walk-in closet. Upstairs, you'll find a spacious game room along with two bedrooms and a full bath. Explore the new master-planned community of Hulen Trails, packed with small-town charm and nearby big-city conveniences! Planned amenities for this family-friendly community include an amenity center with a sparkling pool, spacious playscapes, winding trails, and open green spaces.
- Type:
- Single Family
- Sq.Ft.:
- 3,064
- Status:
- Active
- Beds:
- 4
- Lot size:
- 0.14 Acres
- Year built:
- 2024
- Baths:
- 4.00
- MLS#:
- 20536484
- Subdivision:
- Hulen Trails
ADDITIONAL INFORMATION
Beautiful New Construction 2-Story Brightland Home that provides ample space for everyday living & entertaining! The popular Rosewood floor plan offers 3,064 sq ft of living space. The chef's kitchen comes equipped with stunning white cabinets, a large center island & gleaming stainless steel appliances. The 2-story great room features vaulted ceilings and window-lined walls, with upgraded flooring throughout. Natural light flows through the main living areas & complements all the neutral tones. You'll love the oversized owner's suite & private ensuite with a double vanity, soaking tub & huge walk-in closet. Upstairs is home to three more spacious bedrooms with two lovely full bath off the large game room. Explore the new master-planned community of Hulen Trails, packed with small-town charm and nearby big-city conveniences! Planned amenities for this family-friendly community include an amenity center with a sparkling pool, spacious playscapes, winding trails, and open green spaces.
- Type:
- Single Family
- Sq.Ft.:
- 1,845
- Status:
- Active
- Beds:
- 3
- Lot size:
- 0.14 Acres
- Year built:
- 2023
- Baths:
- 2.00
- MLS#:
- 20483475
- Subdivision:
- Hulen Trail
ADDITIONAL INFORMATION
With 1,845 versatile square feet the Mahogany floorplan has room for everything and everyone This single story is loved for it's bright, open-concept living space. Inside you'll love the upgraded kitchen with a built-in microwave and oven, complete with a pantry and a large island that looks towards the dining and great room. Large windows overlook the patio and add natural light. The private oversized ownerâs suite features a bay window and is complete with a luxurious ensuite with a linen closet, walk-in closet, garden tub with separate shower and granite countertops.ÂTwo additional bedrooms and full bath are housed upfront, making them perfect for kids or guests. Explore the new master-planned community of Hulen Trails, packed with small-town charm and nearby big-city conveniences! Planned amenities for this family-friendly community include an amenity center with a sparkling pool, spacious playscapes, winding trails, and open green spaces.
- Type:
- Single Family
- Sq.Ft.:
- 2,211
- Status:
- Active
- Beds:
- 4
- Lot size:
- 0.14 Acres
- Year built:
- 2024
- Baths:
- 3.00
- MLS#:
- 20474003
- Subdivision:
- Hulen Trail
ADDITIONAL INFORMATION
Superb Single-Story Brightland Home, the Oleander Floor Plan features 2,210 sq ft of living space. Gorgeous curb appeal & pristine interiors welcome you home to a wide open floor plan providing ample space for everyday living & entertaining. The entryway with upgraded wood floors and 8' doors creates a dramatic first impression with an expansive view that opens up through to the great room. The full-function island and chef-ready layout with custom cabinets and stainless steel appliances help make this streamlined kitchen delightful. You'll love the oversized owner's suite & private bath with a double vanity, soaking tub & huge walk-in closet. Three additional bedrooms and a study are housed in their own sections making them perfect for kids or guests. Explore the new master-planned community of Hulen Trails, with planned amenities for this family-friendly community include an amenity center with a sparkling pool, spacious playscapes, winding trails, and open green spaces.
- Type:
- Single Family
- Sq.Ft.:
- 2,168
- Status:
- Active
- Beds:
- 4
- Lot size:
- 0.14 Acres
- Year built:
- 2023
- Baths:
- 3.00
- MLS#:
- 20473992
- Subdivision:
- Hulen Trails
ADDITIONAL INFORMATION
Beautiful New Construction Single-Story Brightland Home! The Award-Winning Juniper floor plan offers 2,170 sq ft of living space. As you walk-in you will notice the decorative ceiling guiding you inside. You'll love the upgraded kitchen with the microwave vented to the outside. The kitchen comes complete with a pantry and a large island that looks towards the dining and great room. Large windows overlook the patio and add natural light throughout the home. The spacious ownerâs suite is sure to be your private oasis - from the soaking tub and separate shower in the bath to the large walk-in closet! The remaining three bedrooms provide their own private retreats with each in their own designated area. For those who work from home have a study that meets all your needs. Explore the new master-planned community of Hulen Trails, packed with small-town charm and nearby big-city conveniences!
- Type:
- Single Family
- Sq.Ft.:
- 2,918
- Status:
- Active
- Beds:
- 4
- Lot size:
- 0.53 Acres
- Year built:
- 2001
- Baths:
- 3.00
- MLS#:
- 20538345
- Subdivision:
- Deerfield Add
ADDITIONAL INFORMATION
SELLER OFFERING 10k in closing costs and a home warranty with a contract received by May 27th!! Beauty and space meet here!!! Nestled at the end of a cul de sac and over .50 an acre. This home boasts updated bathrooms, plantation shudders, updated fixtures and ceiling fans, and more! Roof replaced Fall of 2023 with upgraded 30 year shingles. Gutters and new window screens 2023. Primary bathroom updated in 2014. Intercom system. Backyard provides privacy and plenty of space! 8 ft fence, shed, patio, and hot tub. TWO fireplaces, living room and primary bedroom. Formal living, dining, AND game room on the second floor. Large bedrooms, open kitchen with under cabinet lighting. Be sure to check out the 3d virtual tour!!!
- Type:
- Single Family
- Sq.Ft.:
- 2,404
- Status:
- Active
- Beds:
- 4
- Lot size:
- 0.15 Acres
- Year built:
- 2006
- Baths:
- 3.00
- MLS#:
- 20512508
- Subdivision:
- Lasater Add
ADDITIONAL INFORMATION
MOTIVATED SELLER PREPARED TO ASSIST BUYER. Seller will assist buyer with $3000 TO BUY POINTS OR CLOSING COSTS. The seller is also amenable to ideas that might assist your buyer and accomplish their goals. Welcome to this newly renovated home featuring brand-new kitchen appliances, updated with modern granite countertops and stylish laminate floors. Enjoy the convenience of a master suite on the main floor, plus three bedrooms, 1 full bathroom and a living area or game room upstairs. New sinks and granite counter tops in the bathrooms, Large Backyard and only a quick 10 minute drive to the Alliance Town Center, for great shopping and many restaurants. This fresh clean updated home is ready for you to move in and make it yours.
- Type:
- Single Family
- Sq.Ft.:
- 3,173
- Status:
- Active
- Beds:
- 4
- Lot size:
- 0.27 Acres
- Year built:
- 1996
- Baths:
- 3.00
- MLS#:
- 20543017
- Subdivision:
- Stoneglen At Fossil Creek Add
ADDITIONAL INFORMATION
PRICE REDUCTION! Welcome to your 4 bedroom 3 bath dream home, wonderfully situated behind a beautiful green space on the 18th hole of Fossil Ridge Golf Course. The expansive backyard oasis is perfect for entertaining or simply unwinding in style. Take a dip in the sparkling gunite pool, relax in the soothing hot tub, or gather with friends and family in the large outdoor kitchen pavilion featuring a fireplace, tv, sink, and grill â an entertainerâs dream. Inside, the home exudes warmth with hardwood flooring that flows seamlessly throughout. Ascend a beautiful stone staircase to discover an inviting upstairs loft and 2 spacious bedrooms. The primary bedroom downstairs offers convenience and privacy. Imagine creating memories in this perfect blend of luxury, comfort and convenience. Don't miss your chance to make this extraordinary property yours.
- Type:
- Single Family
- Sq.Ft.:
- 2,011
- Status:
- Active
- Beds:
- 3
- Lot size:
- 0.28 Acres
- Year built:
- 1961
- Baths:
- 3.00
- MLS#:
- 20541533
- Subdivision:
- Wedgwood Add
ADDITIONAL INFORMATION
$20,000 PRICE IMPROVEMENT!!! Virtual walkthrough and 3D tour has been recorded and is available upon request. Discover the blend of classic charm and modern elegance in this remodeled home, built in 1961, and nestled on a tree-lined street in Wedgwood. Out with the old and in with the new, this home has new windows, floors, appliances, entire kitchen, paint, countertops, entire bathrooms, fixtures, and more! Lovely kitchen is the focal point of the living spaces with stainless steel appliances, new cabinetry, granite counters, a bold backsplash, large pantry, and an island with bar seating. The bathrooms have new vanities, large walk-in showers, smart mirrors, and smart exhaust fans. ÂDon't miss the custom pool bathroom located outside to minimize tracking water into home while entertaining in the backyard! Enjoy the sparkling pool, enlarged patios, front porch, and gazebo regardless of the season.
- Type:
- Single Family
- Sq.Ft.:
- 1,587
- Status:
- Active
- Beds:
- 4
- Lot size:
- 0.13 Acres
- Year built:
- 2024
- Baths:
- 2.00
- MLS#:
- 20542742
- Subdivision:
- Watersbend 10
ADDITIONAL INFORMATION
NEW and NOW SELLING!! GORGEOUS NEW HOME built by D.R. HORTON in WATERSBEND 10!! Fabulous Starkville Floor Plan-Elevation C with an estimated APRIL completion! Single Story open concept 4 BEDROOM Home with spacious Living, Dining and large Chef's Kitchen with Granite Countertops, Stainless Steel Whirlpool Appliances, Gas Range, seating Island and walk-in Pantry. Large Primary Bedroom with dual sink vanity, shower and walk-in Closet. Cultured marble topped Bath vanities, Designer Package including Tiled Entry, Hallways, Living, Kitchen, Laundry plus Home is Connected Smart Home Technology. Gas tankless Water Heater, 6 foot fenced Backyard, Partial gutters, Landscaping Package with full Sod and Sprinkler System. Community Pool and Cabana, Playground, Tot Lot. Near the Alliance area and close to the Northwest Community Park - Enjoy a Lake, two Waterfalls, Walking Trails and Dog Parks - plus minutes from Fort Worth's Nature Reserve, Shops, Dining and more!
- Type:
- Single Family
- Sq.Ft.:
- 1,281
- Status:
- Active
- Beds:
- 3
- Lot size:
- 0.14 Acres
- Year built:
- 1954
- Baths:
- 2.00
- MLS#:
- 20543304
- Subdivision:
- Jackson B Add
ADDITIONAL INFORMATION
Very nice, remodeled and ready for move-in. 3-Bedrooms, One- and one-half Baths, remodeled bathrooms with tiled wall in hall bath Open and spacious. 2 large living areas, dining and breakfast area. New kitchen cabinets and counter tops. New stove. Large walk-in closet in master with additional coat closet. Sitting area in master with one half bath. Large, fenced back yard. Central Heat and Air. Ceiling fans throughout.
$399,000
9708 Bragg Road Fort Worth, TX 76177
- Type:
- Single Family
- Sq.Ft.:
- 3,104
- Status:
- Active
- Beds:
- 4
- Lot size:
- 0.13 Acres
- Year built:
- 2007
- Baths:
- 3.00
- MLS#:
- 20543286
- Subdivision:
- Presidio Village
ADDITIONAL INFORMATION
Charming 4 bedroom 2.5 bathroom home with 3 living areas, 2 dining areas so everyone can have their own space. Nestled in the desirable Presidio Village in NWISD. Spacious family room with fireplace opens into the light and bright island kitchen that features granite countertops, black appliances, and pantry. Primary suite is huge with attached ensuite bathroom that has a separate garden tub and shower with walk in closet. Large gameroom upstairs and secondary bedrooms are generous in size. New roof 1 year old, HVAC less than 2 years old and new carpet, new paint, new granite countertops, and new luxury vinyl floors. Covered patio and great sized backyard is good for kids or pets. This home is great for entertaining! Convenient location close to schools, shopping, entertainment, restaurants, and entertainment.
- Type:
- Single Family
- Sq.Ft.:
- 2,136
- Status:
- Active
- Beds:
- 4
- Lot size:
- 0.16 Acres
- Year built:
- 2024
- Baths:
- 2.00
- MLS#:
- 20543261
- Subdivision:
- Hulen Trails Elements
ADDITIONAL INFORMATION
NEW! NEVER LIVED IN & Ready Now! Bloomfield's Redbud plan is a modern single-story with 4 bdrms, 2 baths, a contemporary kitchen open to the living space, and a Mud room. Classic all brick exterior, landscaping with fresh sod, stone-edged flower beds, sprinkler system for instant curb appeal. Thoughtfully selected enhancements to this home include Wood tile floors in living spaces, uncovered patio flatwork extended, and a custom 5-Lite front door. The sleek kitchen has granite countertops, gas cooking on SS appliances, tons of storage from the walls of cabinets & a walk-in pantry! Breakfast area to host your favorite meal, or there's the convenience of a quick bite at the island. Primary Suite tucked away with views of the backyard offers you a spacious retreat and ample space in the closet. Visit Bloomfield at Hulen Trails to check out this plan and learn more about the amazing community amenities!
- Type:
- Single Family
- Sq.Ft.:
- 3,068
- Status:
- Active
- Beds:
- 4
- Lot size:
- 0.58 Acres
- Year built:
- 1988
- Baths:
- 4.00
- MLS#:
- 20542880
- Subdivision:
- Harbour Point Add
ADDITIONAL INFORMATION
49 Harbour Point Circle, an unparalleled lakefront retreat tucked away in an exclusive gated community. On a sprawling half-acre expanse, revel in the pinnacle of lakeside living, complete with an impressive 30x30 boat dock, ready to embark on countless hours of boating and water sports adventures right at your fingertips. With its expansive covered patio, upstairs balcony, and two more open patios, there's ample space for gatherings while savoring breathtaking lake views. As you step indoors, you're welcomed by timeless hardwood flooring and natural light, setting the tone for the refined interior aesthetic. The kitchen serves as a culinary sanctuary, boasting sleek granite countertops and stainless steel appliances. Additionally, this property features a downstairs mother-in-law suite with private bedroom, bath, kitchen, and living room, offering utmost comfort and convenience. Take hold of the opportunity to craft this into your personal lakeside haven.
- Type:
- Single Family
- Sq.Ft.:
- 2,120
- Status:
- Active
- Beds:
- 4
- Lot size:
- 0.13 Acres
- Year built:
- 2021
- Baths:
- 3.00
- MLS#:
- 20543049
- Subdivision:
- McPherson Village Add
ADDITIONAL INFORMATION
BRING AN OFFER Welcome to 5413 Ladytown. This 2 story beauty is just right for you. Plenty of space for family and entertaining. When you enter the home, the front room has a second living space that can be used as a playroom, office or flex space. Just past this area is a large living room opening to the kitchen with large sit at island. The kitchen is nicely designed with walk in pantry. Just right around the corner is a half bath and mid sized space for a cabinet next to garage door. Upstairs rooms are awesome. The Owners Suite is HUGE! Room for sitting area, crib or exercise machine. Owner suite bathroom has a large walk in shower and walk in closet. Near is the laundry room for easy access. The other three bedrooms are sized great for bedding and game tables or desks. The back yard is large with plenty of space for a patio, gardening or kickball. Check it out today.
- Type:
- Townhouse
- Sq.Ft.:
- 2,083
- Status:
- Active
- Beds:
- 3
- Lot size:
- 0.03 Acres
- Year built:
- 2024
- Baths:
- 3.00
- MLS#:
- 20537195
- Subdivision:
- S O Moodies Sub
ADDITIONAL INFORMATION
FREE LG REFRIGERATOR and $500 IN MAGNOLIA AVE RESTAURANT GIFT CARDS WITH CONTRACT IN JUNE! New, modern, and urban townhome within walking distance to Magnolia Ave, South Main, and TCU's new medical school campus. NO HOA FEES! Three bedrooms each with a full bathroom. Primary bedroom on third floor with large walk-in closet and spacious bathroom. Kitchen includes white quartz counters with double waterfall island. Gas range vents to the exterior, under cabinet lighting, and fashionable pendant lights over island. Rooftop patio with gas line for a grill, wired for a security camera and outdoor speaker. Space for a stackable washer-dryer on first and third floors. Wired for security, video, audio system, and data throughout home with central data panel. Living area wired for flat screen tv and electric window shades. 2-car tandem garage includes WIFI enabled door opener and electric vehicle charging port. Turf installed outside of back door.

The data relating to real estate for sale on this web site comes in part from the Broker Reciprocity Program of the NTREIS Multiple Listing Service. Real estate listings held by brokerage firms other than this broker are marked with the Broker Reciprocity logo and detailed information about them includes the name of the listing brokers. ©2024 North Texas Real Estate Information Systems
Fort Worth Real Estate
The median home value in Fort Worth, TX is $193,800. This is lower than the county median home value of $206,100. The national median home value is $219,700. The average price of homes sold in Fort Worth, TX is $193,800. Approximately 52.14% of Fort Worth homes are owned, compared to 39.07% rented, while 8.79% are vacant. Fort Worth real estate listings include condos, townhomes, and single family homes for sale. Commercial properties are also available. If you see a property you’re interested in, contact a Fort Worth real estate agent to arrange a tour today!
Fort Worth, Texas has a population of 835,129. Fort Worth is more family-centric than the surrounding county with 36.69% of the households containing married families with children. The county average for households married with children is 35.86%.
The median household income in Fort Worth, Texas is $57,309. The median household income for the surrounding county is $62,532 compared to the national median of $57,652. The median age of people living in Fort Worth is 32.2 years.
Fort Worth Weather
The average high temperature in July is 95.4 degrees, with an average low temperature in January of 34.4 degrees. The average rainfall is approximately 37.2 inches per year, with 1.3 inches of snow per year.
