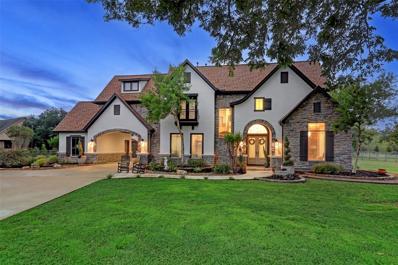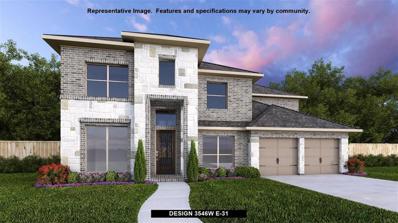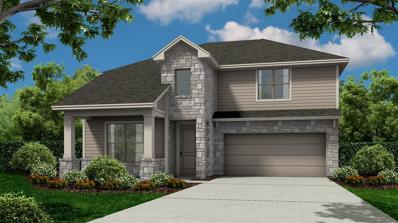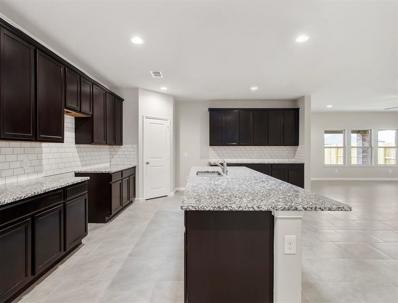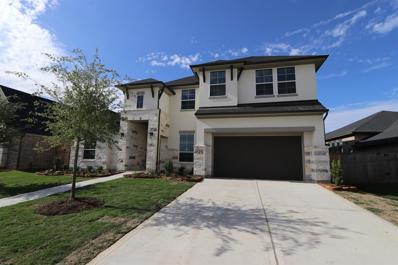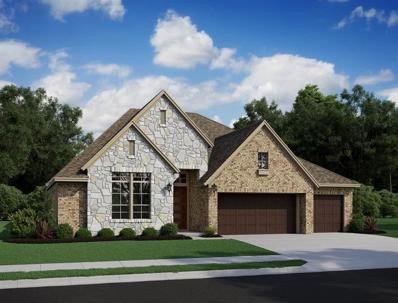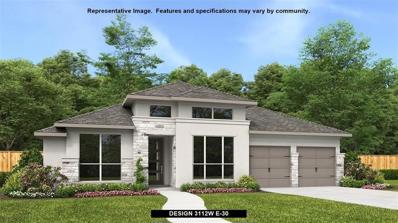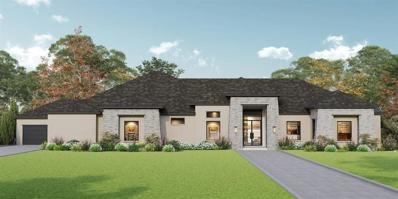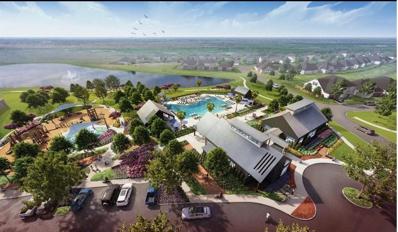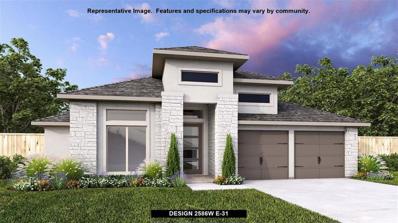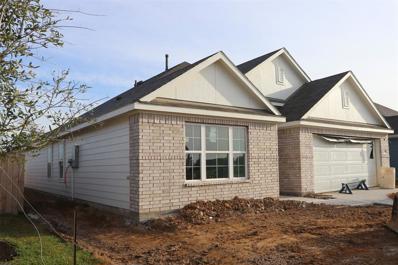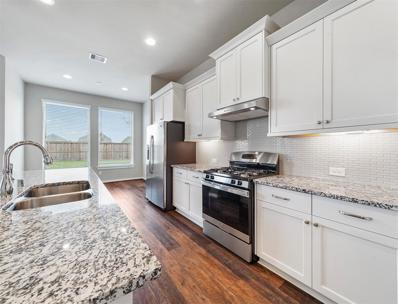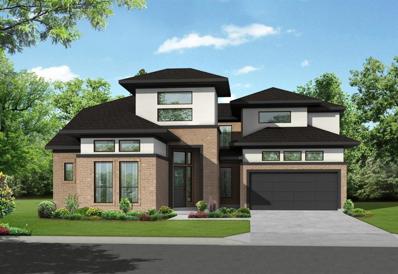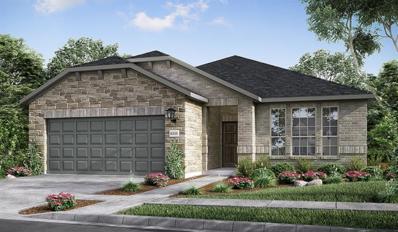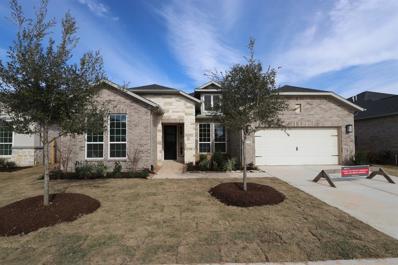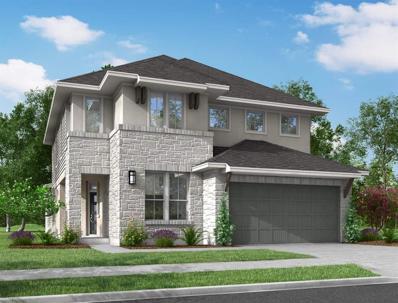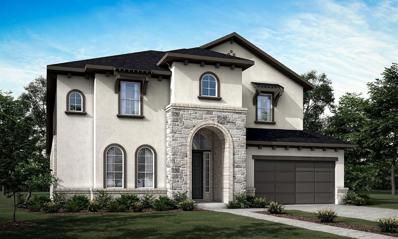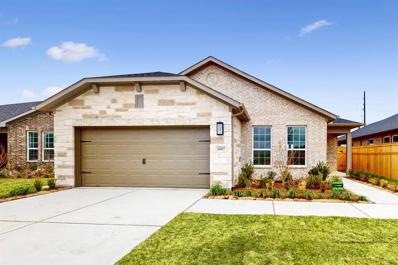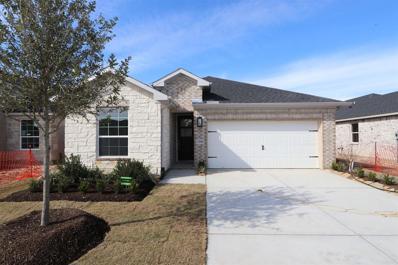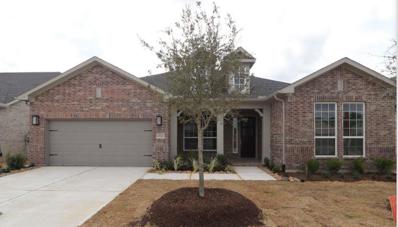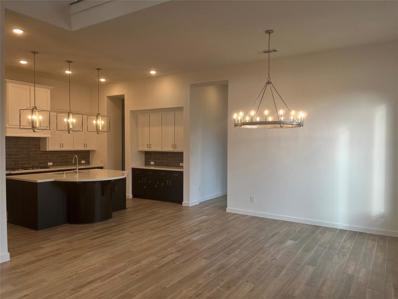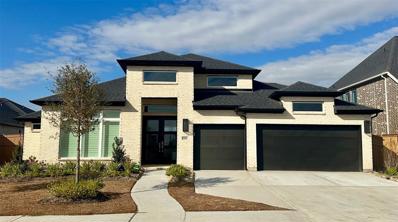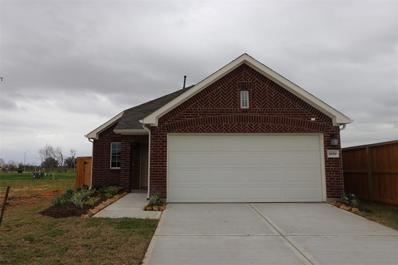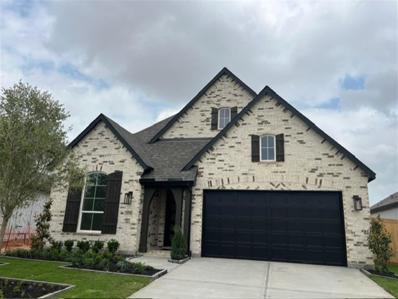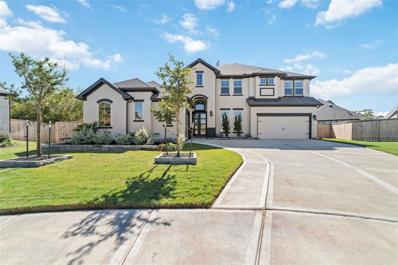Fulshear TX Homes for Sale
- Type:
- Single Family
- Sq.Ft.:
- 6,127
- Status:
- Active
- Beds:
- 4
- Lot size:
- 1.52 Acres
- Year built:
- 2002
- Baths:
- 5.10
- MLS#:
- 54198741
- Subdivision:
- Fulbrook Sec 2e
ADDITIONAL INFORMATION
STUNNING custom-built home nestled on over an acre of land which leads to a private reserve of 3 Acres and includes a total livable area of 5,407 square feet. This immaculate home is full of recent upgrades including a fully remodeled downstairs, new paint inside and out, and a newly installed AC upstairs and down. Imagine coming home to a private gated driveway which leads pass century old pecan trees to a Motor Court. Antiqued front doors lead to a spectacular blend of form and function lavished with fine finishes including wood, stone, granites and wrought iron. This home features an Executive Study, Grand dining room w/wine closet, Media Room and Large Bedrooms. The 2-Story Loggia & Summer Kitchen is Chef's dream with built in microwave, built in Scotsman nugget Icemaker, built in XL Refrigerator/Freezer, coffee nook, high end appliances, 2 kitchen sinks, 2 dishwashers, and a Gas cooktop with a griddle option! Staircase lead to upstairs Master w/Sitting Area and breathtaking views!
- Type:
- Single Family
- Sq.Ft.:
- 3,546
- Status:
- Active
- Beds:
- 5
- Year built:
- 2024
- Baths:
- 4.10
- MLS#:
- 3106435
- Subdivision:
- Cross Creek Ranch
ADDITIONAL INFORMATION
Home office with French doors and formal dining room along one side of two-story entry. Two-story family room with a cast stone fireplace and wall of windows opens to kitchen and morning area. Kitchen features walk-in pantry, Butler's pantry, double wall oven, 5-burner gas cooktop and generous island with built-in seating space. First-floor primary suite. Dual vanities, garden tub, separate glass-enclosed shower and two walk-in closets in primary bath. A second bedroom is downstairs. Media room, game room and three secondary bedrooms are upstairs. Extended covered backyard patio and 6-zone sprinkler system. Mud room off three-car garage.
- Type:
- Single Family
- Sq.Ft.:
- 2,567
- Status:
- Active
- Beds:
- 4
- Year built:
- 2024
- Baths:
- 2.10
- MLS#:
- 5142914
- Subdivision:
- Fulshear Lakes
ADDITIONAL INFORMATION
2 Story, 4 Bedrooms, 2 ½ Baths, All Bedrooms Upstairs, Study with French Doors, Vinyl Plank Flooring in Entry, Family, Study, Dining, Kitchen, Breakfast, Utility, and all Baths, Granite Kitchen Countertops with Island, Stainless Steel Appliance Package with Microwave, Upgraded Kitchen Backsplash, Upgraded Kitchen and Bath Cabinets, Full Gutters, Sprinkler System, Sodded Front and Back Yard, Premium Homesite, Covered Patio, Tech Shield Radiant Barrier Roof Decking, Double Paned Windows, Stone Accented Elevation, ENERGY STAR Certified Home, plus moreâ¦AVAILABLE MARCH/APRIL.
- Type:
- Single Family
- Sq.Ft.:
- 2,701
- Status:
- Active
- Beds:
- 4
- Year built:
- 2024
- Baths:
- 2.10
- MLS#:
- 42470417
- Subdivision:
- Tamarron
ADDITIONAL INFORMATION
The Dewitt Plan by D.R. Horton! Under Construction! Timeless Amazing Brick & Stone Elevation! 4 Bedrooms! 2/1 Bathrms! 3 Car Garage! Grand Entering W/High Ceilings & Beautiful Luxury Wood Vinyl Plank Floors throughout the Common Areas! Gourmet Kitchen W/Ultra-Modern Tall White Shaker Cabinets, Stunning Granite counters, Huge Eat-in Island, Deep Under-mount Stainless Sink, Dupure Water Filtration System, Whirlpool Stainless Appliances! Family Room has a Wall of Windows Looking Out to the Covered Patio! Casual Dining & Gourmet Kitchen all flow in the Family Room! Study Doors to the Office/Study Room! Private Owners Suite W/Spa-Like Bathroom, His & Her Sinks, Beautiful Shaker Cabinets & Cultured Marble Vanity, Huge Massive Shower & Walk-in Closet! Guest Bedrooms private & tucked away! Energy Star Rated, Tankless/On-Demand H2O Heater & Smart Home System allows you to control the Skybell, Locks, Lighting, Thermostat, Wireless Security & control anywhere! Resort Style Living!
- Type:
- Single Family
- Sq.Ft.:
- 4,191
- Status:
- Active
- Beds:
- 5
- Year built:
- 2024
- Baths:
- 4.10
- MLS#:
- 87101273
- Subdivision:
- Cross Creek Ranch
ADDITIONAL INFORMATION
Available for Quick Move In! The Heleigh floorplan - Beautiful, two-story home. The spacious great room is ideal for hosting and everyday use. Having the flexibility to work from home is becoming more important and the home office allows you to work with ease. Connect over dinners in the casual dining or relax on the back-covered patio. The 2nd bedroom downstairs is great for guests. The gourmet kitchen is perfect for cooking year-round showcasing a large central island. Retreat to the primary suite bathroom where you can unwind. Head upstairs and host the next game night in the spacious game room or enjoy a movie night in the cozy media room. Topped off with the 3-bay garage, this home won't be around for long!
- Type:
- Single Family
- Sq.Ft.:
- 3,128
- Status:
- Active
- Beds:
- 4
- Year built:
- 2024
- Baths:
- 3.10
- MLS#:
- 19998179
- Subdivision:
- Cross Creek Ranch
ADDITIONAL INFORMATION
Available for Quick Move In! The Grandview floorplan - Gorgeous, one-story open-concept home. Enter in from the porch and be greeted by the 8' front door. Create your perfect at-home office and enjoy the extra time at home. Entertain friends in the large great room with soaring vaulted ceilings and try out a new recipe in the gourmet kitchen with a central island. Easily flow your guests to the covered patio area and enjoy a refreshing drink. After a long day, unwind in the primary suite and soak in the luxury bath, featuring two vanities and large walk-in closets. This home showcases functionality with beautiful design finishes!
- Type:
- Single Family
- Sq.Ft.:
- 3,300
- Status:
- Active
- Beds:
- 4
- Year built:
- 2024
- Baths:
- 3.10
- MLS#:
- 80341213
- Subdivision:
- Jordan Ranch
ADDITIONAL INFORMATION
Waterfront homesite. Open concept family room with sliding doors to spacious covered backyard patio. Home office with French doors frame the welcoming entry. Large media room just off the extended entry. Island kitchen offers built-in seating space, 5-burner gas cooktop and a corner walk-in pantry. Morning area with wall of windows. Secluded primary suite with a wall of windows. Primary bath features a double door entry, dual vanities, garden tub, separate glass enclosed shower, linen closet and two walk-in closets. Secondary bedrooms with walk-in closets. Mud room and half-bath just off the three-car garage.
$1,229,000
4110 Westgate Lane Fulshear, TX 77441
- Type:
- Single Family
- Sq.Ft.:
- 4,741
- Status:
- Active
- Beds:
- 5
- Year built:
- 2024
- Baths:
- 5.00
- MLS#:
- 20749398
- Subdivision:
- Reserve At Weston Lakes
ADDITIONAL INFORMATION
This beautifully designed home is the very definition of luxury and style, with plenty of space for easy indoor and outdoor living. This 4741 sq ft, open floor plan encourages easy entertainment for all your important gatherings. The home has a warm, modern vibe with tons of windows, allowing lots of natural light. Open family room/kitchen concept with fireplace, and formal dining room. A large kitchen boasts an eat-on island, and expansive walk-in pantry. This home features a large game room, and private media room, the perfect entertainment space for guests. The primary bedroom has a luxurious feel with large windows and the primary bath has double sinks, a large soaking tub and an oversized closet. Four additional bedrooms & ensuite baths allow privacy for all our guests. Enjoy the outdoors on the oversized covered patio.
- Type:
- Single Family
- Sq.Ft.:
- 2,137
- Status:
- Active
- Beds:
- 4
- Year built:
- 2024
- Baths:
- 3.00
- MLS#:
- 44044077
- Subdivision:
- Pecan Ridge
ADDITIONAL INFORMATION
The Kinglet floorplan - A charming one-story home with four sided brick exterior. The exterior of the home is warm and inviting, with a grand 8-foot entry door. Upon entering the home, you are greeted by a spacious and airy foyer featuring niche ceilings, creating a sense of grandeur and openness. This home boasts an open floor plan that seamlessly connects the living room, spacious dining area, and kitchen with a sleek quartz countertop and built-in appliances. This home creates visual interest in the living area with a programable electric fireplace. You find well-appointed bedrooms with ample separations; two in front, one center, and primary at the rear. The back of the home opens to a covered patio with a gas connection for a future outdoor kitchen. Overall, the Kingston floorplan combines modern comfort with character, creating a welcoming and aesthetically pleasing residence.
- Type:
- Single Family
- Sq.Ft.:
- 2,586
- Status:
- Active
- Beds:
- 4
- Year built:
- 2023
- Baths:
- 3.10
- MLS#:
- 91947649
- Subdivision:
- Cross Creek West
ADDITIONAL INFORMATION
Home office with French doors set at entry with 12-foot ceiling. Open kitchen offers generous counter space, corner walk-in pantry and inviting island with built-in seating space. Dining area flows into open family room with wall of windows. Spacious primary suite. Double doors lead to primary bath with dual vanities, garden tub, separate glass-enclosed shower and two walk-in closets. Guest suite. Walk-in closets in all bedrooms. Covered backyard patio and 7-zone sprinkler system. Mud room off two-car garage.
- Type:
- Single Family
- Sq.Ft.:
- 2,069
- Status:
- Active
- Beds:
- 3
- Year built:
- 2024
- Baths:
- 2.00
- MLS#:
- 77220954
- Subdivision:
- Summerview
ADDITIONAL INFORMATION
New construction! New development in Fulshear! This beautiful home is the Pizarro plan. This home sits in front of the community pond with 3 bedrooms, 2 baths, and 2069 sq ft. It has a stunning open-concept layout, a warm and inviting interior, and a high, sloped ceiling, making it perfect for those who love entertaining. The spacious living areas, including the kitchen, dining, and family room, are great for gatherings of all sizes. The foyer leads to three additional bedrooms and bathrooms, while the flex room is perfect for a home office. The owner's suite features a bay window with ample space and natural lighting. The owner's bathroom is a luxurious space in which to enjoy and relax. It will have a walk-in shower, soaking tub, double sink, and an enclosed toilet room. The covered patio and no-back neighborhood are perfect for enjoying your private backyard. This is a fantastic opportunity, so contact us today to schedule a viewing!
- Type:
- Single Family
- Sq.Ft.:
- 2,733
- Status:
- Active
- Beds:
- 4
- Year built:
- 2024
- Baths:
- 3.00
- MLS#:
- 31034070
- Subdivision:
- Jordan Ranch
ADDITIONAL INFORMATION
4 bed, 3 bath, 2 car garage, study & 2nd bedroom down, Soaring Grand Entry, Great Plan! Upgraded wood-look tile in all main areas plus study, tile to the ceiling in all 3 showers, level 4 quartz in all baths plus the kitchen, stainless appliances with upgraded range, wrought iron spindles, upgraded Decorator White cabinets, upgraded black fixture package, upgraded black undermount sink in kitchen, island pendant lights, 8 foot doors downstairs, sprinkler system full gutters, gas line at rear patio, 2â blinds, charming front porch, a must see! **Note** New home under construction, as such, photos are REPRESENTATIVE of the plan. Selections and features will vary. For more information, contact Chesmar Homes in Jordan Ranch. APRIL 2024 estimated completion.
- Type:
- Single Family
- Sq.Ft.:
- 3,270
- Status:
- Active
- Beds:
- 4
- Year built:
- 2024
- Baths:
- 4.10
- MLS#:
- 10341968
- Subdivision:
- Fulbrook On Fulshear Creek
ADDITIONAL INFORMATION
Fabulous 2-story plan by Newmark, the Vicenza featuring 3270 sq ft. . Beautiful 20 ft ceilings in the family room area add to the attractive and beautiful windows along the rear of the room. Stacked cabinets in the kitchen showcase great storage as well as the breakfast bar which provides additional seating. 8 ft door as you enter the home and 8 ft doors throughout the plan offer great appeal not to mention the hardwood floors in the common areas. Main suite features a 6 ft free standing tub, double vanities and a separate shower with upgraded tile in all areas. Huge covered patio included as well as sprinklers front and back. Modern features throughout this home spark the most curious buyer's taste.
- Type:
- Single Family
- Sq.Ft.:
- 2,204
- Status:
- Active
- Beds:
- 3
- Year built:
- 2024
- Baths:
- 3.00
- MLS#:
- 92944265
- Subdivision:
- Bonterra At Cross Creek Ranch
ADDITIONAL INFORMATION
MLS#92944265 Built specifically for age restricted 55+ communities. Built by Taylor Morrison. March Completion! The Driftwood residence showcases more than 2,100 square feet of beauty and intricate details. With expansive hallways, designated study, and a refreshing covered patio, this home exudes timeless elegance. The open layout seamlessly connects the dining room, kitchen, and family room, creating a perfect setting for intimate family gatherings. Structural options include: 4' garage extension, bay window at owner's suite, covered patio 2, study in place of flex, raised ceilings at gathering room, dining and kitchen, 8â interior doors, and gas line added.
- Type:
- Single Family
- Sq.Ft.:
- 2,701
- Status:
- Active
- Beds:
- 2
- Year built:
- 2024
- Baths:
- 2.10
- MLS#:
- 36591317
- Subdivision:
- Bonterra At Cross Creek Ranch
ADDITIONAL INFORMATION
MLS#36591317 Built by Taylor Morrison specifically for 55+ age qualified communities, Ready Now! Explore the welcoming Cumberland floor plan, where the harmonious integration of open common areas and flexible spaces creates a residence that radiates comfort and warmth. Meticulously designed, this home serves as an ideal haven for hosting gatherings with friends and family, providing the perfect setting for holidays and special occasions. Whether you opt for the inviting gathering room or the expansive kitchen island to share culinary delights, this home fosters social connections. The charming bay window-adorned casual dining nook is perfect for relaxed meals, while the nearby formal dining room, easily accessible from the kitchen, offers an elegant space for celebrations. Structural options added include: Bay window, covered outdoor living, walk in shower at primary bathroom, fireplace and study.
$527,903
29639 Burcreek Fulshear, TX 77441
- Type:
- Single Family
- Sq.Ft.:
- 2,800
- Status:
- Active
- Beds:
- 4
- Year built:
- 2024
- Baths:
- 3.00
- MLS#:
- 50409292
- Subdivision:
- Cross Creek Ranch
ADDITIONAL INFORMATION
The Sanderling floorplan - Beautiful open plan with light interior colors , added media room and study. 2 Bedrooms down and 2 upstairs with a covered patio in fabulous Cross Creek Ranch. New elementary school opening in the Fall and amenities within walking distance. Also middle school and highschool are within walking distance.
$764,500
4439 Southpoint Fulshear, TX 77441
- Type:
- Single Family
- Sq.Ft.:
- 3,835
- Status:
- Active
- Beds:
- 5
- Year built:
- 2024
- Baths:
- 4.10
- MLS#:
- 9511600
- Subdivision:
- Fulbrook On Fulshear Creek
ADDITIONAL INFORMATION
Welcome to this stunning 5-bedroom home with a game room, media, and 3 car tandem garage. As you enter, you'll be greeted by a very open foyer with full view of the family room and the spectacular wall of windows. The main level boasts 2 spacious bedrooms, providing convenience and versatility. A study offers a perfect space for work or relaxation and the double door entry makes a striking first impression. The kitchen is a chef's dream with pendant lights, custom cabinets, double oven and porcelain counters. 8 ft doors on the first level and wood stairs reveal the interior is designed with both style and quality. The main bathroom features a free-standing tub for relaxation. Large covered patio reveals the privacy of no back neighbors. Lamar ISD offers top schools and Fulbrook is a dream quiet relaxed community. This home offers a perfect blend of modern aesthetics and practical design.
- Type:
- Single Family
- Sq.Ft.:
- 1,728
- Status:
- Active
- Beds:
- 2
- Year built:
- 2024
- Baths:
- 2.00
- MLS#:
- 22955734
- Subdivision:
- Bonterra At Cross Creek Ranch 50s
ADDITIONAL INFORMATION
MLS#22955734 Built by Taylor Morrison specifically for 55+ age qualified communities, February Completion! The Evergreen residence presents stunning beauty and meticulous attention to detail. Featuring spacious hallways, flawless countertops, a charming covered patio, and a range of other amenities, this home is crafted for luxurious living. Its open-concept design effortlessly combines the dining room, kitchen, and family room, creating a perfect setting for entertaining and family gatherings. Study at front of the home is perfect for privacy! The owner's suite, tucked away for added privacy, offers a sumptuous retreat, complete with a spa-like bath showcasing dual sinks, a spacious shower, and an abundantly sized walk-in closet! Structural options include: 4' garage extension, bay window at owner's suite, raised ceilings at gathering room, dining and kitchen, study in place of flex room, and gas line at patio.
- Type:
- Single Family
- Sq.Ft.:
- 1,531
- Status:
- Active
- Beds:
- 2
- Year built:
- 2024
- Baths:
- 2.00
- MLS#:
- 14538841
- Subdivision:
- Bonterra At Cross Creek Ranch
ADDITIONAL INFORMATION
MLS#14538841 Built by Taylor Morrison specifically for 55+ age qualified communities, Ready Now! The Sandpiper offers a welcoming open-concept living space ideal for both relaxation and entertaining. The well-designed kitchen boasts a breakfast bar island and seamlessly connects to the dining area and gathering room. Enjoy a moment of tranquility in the owner's suite, where natural lighting accentuates the dual sinks, spacious shower, and private commode. The oversized walk-in closet doubles as a convenient changing room. Positioned at the front of the home, the secondary bedroom and full bath provide an ideal space for guests. Bonterra caters to the needs of today's 55+ homebuyers with its resort-style amenities. Structural options include: bay window at owner's suite, extended covered outdoor living, and study.
- Type:
- Single Family
- Sq.Ft.:
- 2,632
- Status:
- Active
- Beds:
- 2
- Year built:
- 2024
- Baths:
- 2.10
- MLS#:
- 57618954
- Subdivision:
- Bonterra At Cross Creek Ranch
ADDITIONAL INFORMATION
MLS#57618954 Built by Taylor Morrison specifically for 55+ age qualified communities, March Completion! Discover the inviting Cumberland floor plan, where open common areas seamlessly blend with flexible spaces to create a home that exudes comfort and warmth. This thoughtfully designed residence is crafted to be the ideal haven for hosting gatherings with friends and family, making it the perfect destination for holidays and special occasions. Whether you choose to convene in the welcoming gathering room or showcase your culinary delights on the spacious kitchen island, this home encourages social connection. The casual dining nook, adorned with a charming bay window, is ideal for relaxed meals, while the adjacent formal dining room, easily accessible from the kitchen, sets the stage for more elegant celebrations. Structural options added include: Fireplace, bay window with covered outdoor living 2, walk in shower at owners bath and 30 x 54 1/2 attic access.
- Type:
- Single Family
- Sq.Ft.:
- 3,329
- Status:
- Active
- Beds:
- 4
- Year built:
- 2021
- Baths:
- 4.10
- MLS#:
- 3148660
- Subdivision:
- Creek Trace At Cross Creek
ADDITIONAL INFORMATION
Home boasts $60,000 of upgrades including wood look tile flooring, spiral staircase with wood treads, two tone kitchen cabinets with soft close hinges, and handles. Gas cooktop and double gas ovens for all of those family meals. Counter tops are Quartz and has a large walk-in pantry. The oversized back porch is two story with ceiling fan and gas connection. Utility is oversized with upgraded designer flooring, gas and electric hook ups and extra space for a freezer and closet for storage. Master bath is a dream come true! It features an oversized walk-in floor to ceiling tile shower, soaking tub and double vanities. Master bedroom has been extended with a full sitting area and panoramic windows. 2nd master downstairs is oversized. Upstairs you will find a game room overlooking the family room and loft. Another bedroom en-suite and large room with a full hall bath. Highly acclaimed schools. Don't miss this beautiful home with all of its upgrades!
- Type:
- Single Family
- Sq.Ft.:
- 3,391
- Status:
- Active
- Beds:
- 4
- Lot size:
- 0.19 Acres
- Year built:
- 2023
- Baths:
- 3.10
- MLS#:
- 39350717
- Subdivision:
- Creek Rush At Cross Creek Ranch Sec 5
ADDITIONAL INFORMATION
Motivated seller. Welcome to 29506 Juniper Ranch! This never-lived-in Perry Homes features a fantastic floor plan and is situated near new recreation facilities and an elementary school. With all-tile flooring and high ceilings, this home offers a luxurious and modern feel. The kitchen is a chef's dream, complete with quartz countertops, a 5-burner cooktop, and double wall ovens. The primary suite is a private oasis with a spacious bathroom featuring dual vanities, a garden tub, and separate glass enclosed shower. Additional features include a home office/library, a large game room, a private guest suite, and a covered patio with a gas connection, deluxe window coverings including plantation shutters, Illusion Zebra shades, all deluxe wood like tiles throughout the house. Don't miss the garage with epoxy-treated floors. This stunning property is listed for sale at $734,900. All measurements and schools should be verified.
$307,990
5859 Aurora Lane Fulshear, TX 77441
- Type:
- Single Family
- Sq.Ft.:
- 1,699
- Status:
- Active
- Beds:
- 3
- Year built:
- 2024
- Baths:
- 2.00
- MLS#:
- 90924625
- Subdivision:
- Summerview
ADDITIONAL INFORMATION
Welcome to Fulshear's newest development! Completed in March, the Boxwood is a stunning home that embodies open-concept living. The main living area is flooded with natural light, seamlessly connecting the family room, kitchen, and dining area. Privacy is vital in the grand owner's suite, which is tucked away at the rear of the home and boasts sloped ceilings, making the room more airy. The owner's bathroom features a walk-in shower and a sizable closet. The front of the house is home to the additional bedrooms, which share a second bathroom. Outdoor enthusiasts will love the covered patio, which is perfect for achieving your backyard goals. This home has 4 sides of brick and a corner lot. Close to the lake, park, and splash pad, this property offers the ideal lifestyle. Don't miss the opportunity to view this gem â book a showing today!
- Type:
- Single Family
- Sq.Ft.:
- 2,530
- Status:
- Active
- Beds:
- 4
- Year built:
- 2024
- Baths:
- 3.00
- MLS#:
- 90735166
- Subdivision:
- Jordan Ranch 55s
ADDITIONAL INFORMATION
MLS# 90735166 - Built by Highland Homes - Ready Now! ~ Beautiful, high ceilings floorplan with open concept family, dining, and kitchen perfect for entertaining! Tall sliding glass doors that open to an extended outdoor living area. Spacious primary bedroom with suite bay window extension. Separate shower and free-standing tub to relax in. Come see this gorgeous Kingston floorplan!!
- Type:
- Single Family
- Sq.Ft.:
- 4,254
- Status:
- Active
- Beds:
- 5
- Lot size:
- 0.4 Acres
- Year built:
- 2021
- Baths:
- 4.10
- MLS#:
- 39743968
- Subdivision:
- Fulbrook On Fulshear Creek Sec 15
ADDITIONAL INFORMATION
Welcome to a 5 bedroom and 4.5 bath LUXURY, elegant custom home in Fulshear providing a high end living space. A well designed home with high ceilings, full of natural light and plenty of open spaces. As you enter through the marvelous double doors you are greeted with a grand curved staircase with 2 luxurious modern pendant chandeliers lightning up the main foyer. As you proceed further the home opens up to the main living area and you will be embraced by a dream kitchen with open concept, large island, breakfast bar, and a spacious walk-in pantry. The house has tons of upgrades from an extended driveway, hardwood floors, plantation shutters, to LED lightings. The huge spacious 17,000 sf backyard features an oversized covered patio, outdoor bar/kitchen and stunning custom salt water swimming pool and spa. Schedule your private tour to check out this beautiful home!
| Copyright © 2024, Houston Realtors Information Service, Inc. All information provided is deemed reliable but is not guaranteed and should be independently verified. IDX information is provided exclusively for consumers' personal, non-commercial use, that it may not be used for any purpose other than to identify prospective properties consumers may be interested in purchasing. |
Fulshear Real Estate
The median home value in Fulshear, TX is $447,600. This is higher than the county median home value of $259,600. The national median home value is $219,700. The average price of homes sold in Fulshear, TX is $447,600. Approximately 91.92% of Fulshear homes are owned, compared to 1.71% rented, while 6.37% are vacant. Fulshear real estate listings include condos, townhomes, and single family homes for sale. Commercial properties are also available. If you see a property you’re interested in, contact a Fulshear real estate agent to arrange a tour today!
Fulshear, Texas has a population of 6,203. Fulshear is more family-centric than the surrounding county with 62.16% of the households containing married families with children. The county average for households married with children is 44.08%.
The median household income in Fulshear, Texas is $174,194. The median household income for the surrounding county is $93,645 compared to the national median of $57,652. The median age of people living in Fulshear is 34.4 years.
Fulshear Weather
The average high temperature in July is 93.8 degrees, with an average low temperature in January of 42.3 degrees. The average rainfall is approximately 49.9 inches per year, with 0 inches of snow per year.
