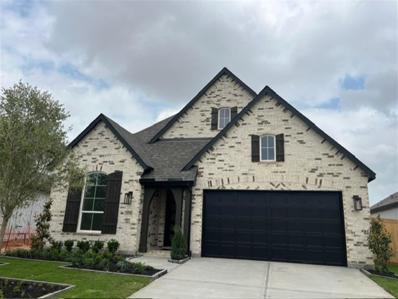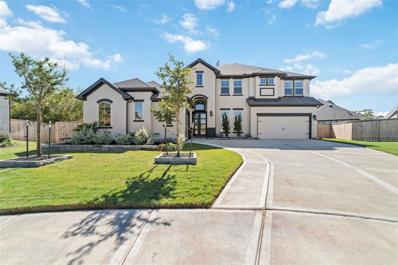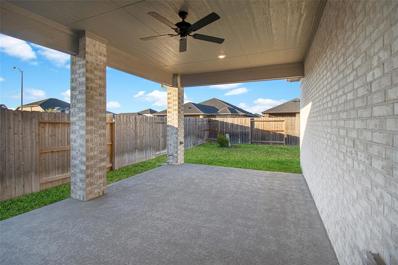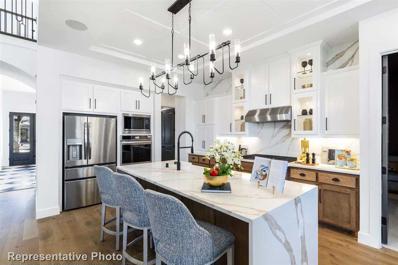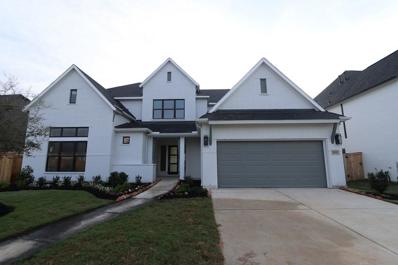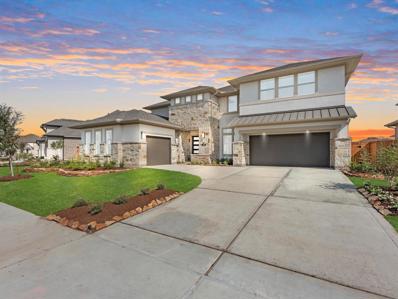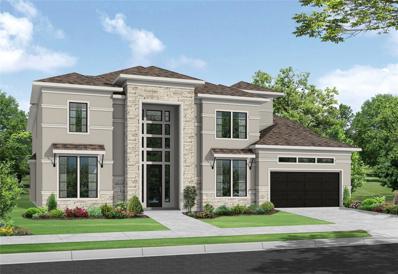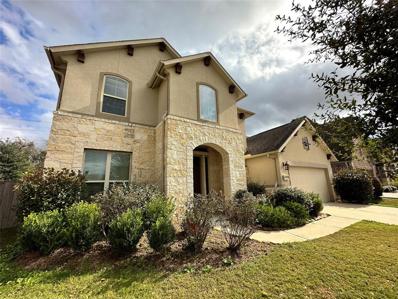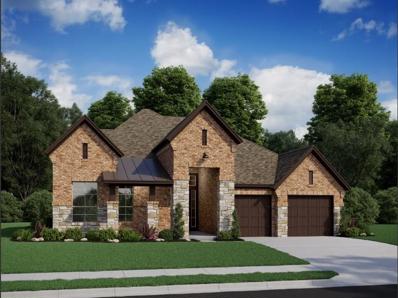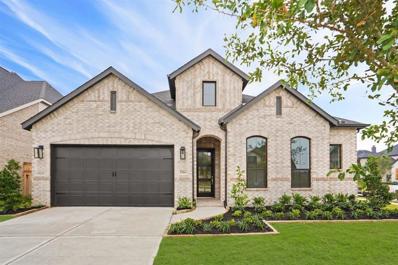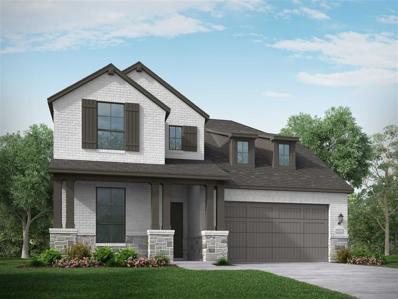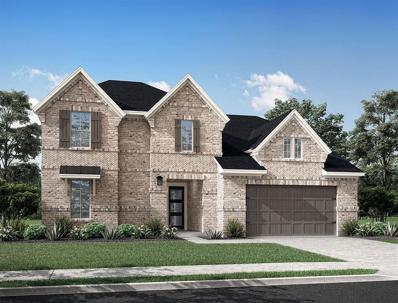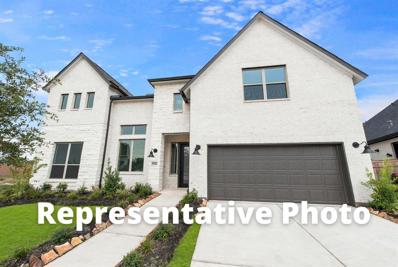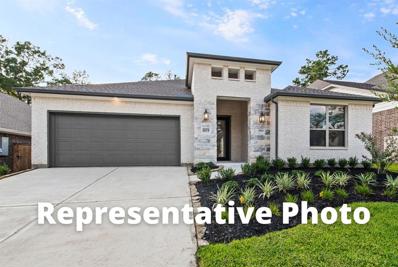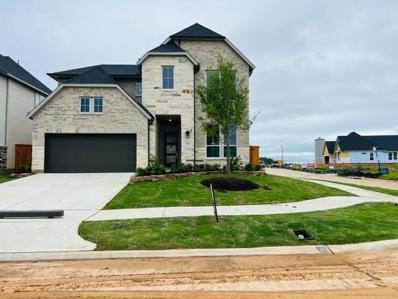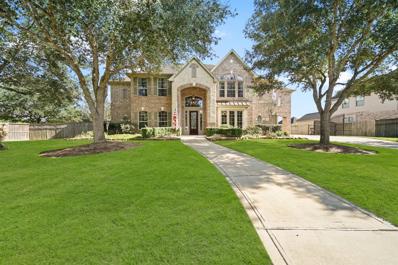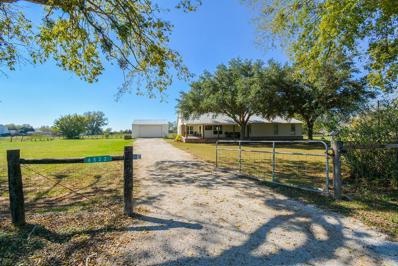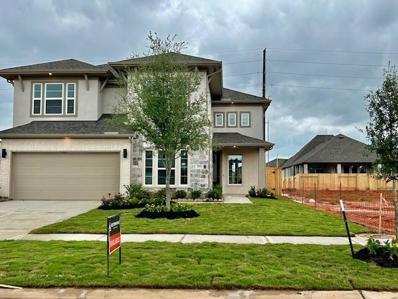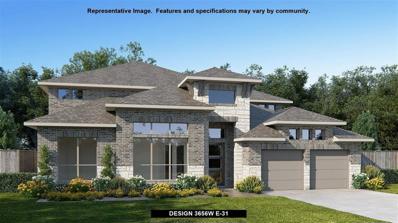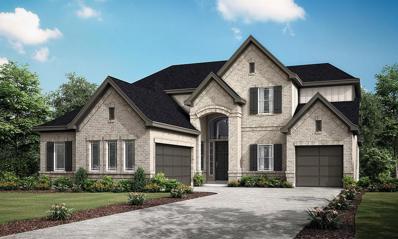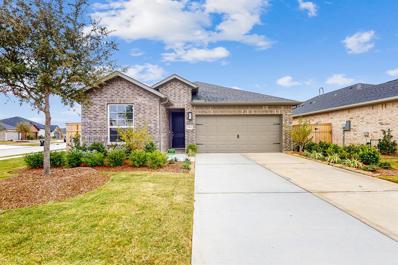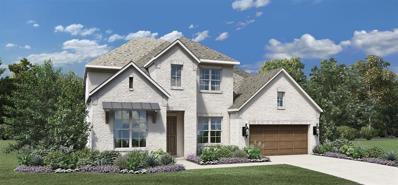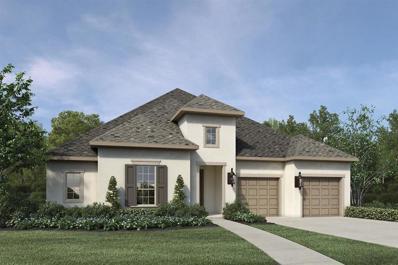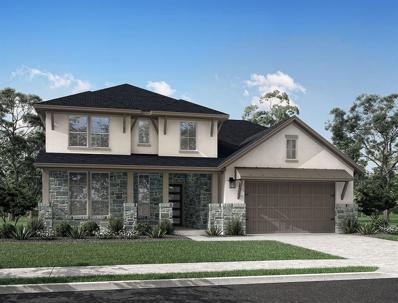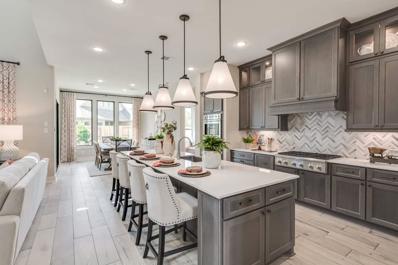Fulshear TX Homes for Sale
- Type:
- Single Family
- Sq.Ft.:
- 2,530
- Status:
- Active
- Beds:
- 4
- Year built:
- 2024
- Baths:
- 3.00
- MLS#:
- 90735166
- Subdivision:
- Jordan Ranch 55s
ADDITIONAL INFORMATION
MLS# 90735166 - Built by Highland Homes - Ready Now! ~ Beautiful, high ceilings floorplan with open concept family, dining, and kitchen perfect for entertaining! Tall sliding glass doors that open to an extended outdoor living area. Spacious primary bedroom with suite bay window extension. Separate shower and free-standing tub to relax in. Come see this gorgeous Kingston floorplan!!
- Type:
- Single Family
- Sq.Ft.:
- 4,254
- Status:
- Active
- Beds:
- 5
- Lot size:
- 0.4 Acres
- Year built:
- 2021
- Baths:
- 4.10
- MLS#:
- 39743968
- Subdivision:
- Fulbrook On Fulshear Creek Sec 15
ADDITIONAL INFORMATION
Welcome to a 5 bedroom and 4.5 bath LUXURY, elegant custom home in Fulshear providing a high end living space. A well designed home with high ceilings, full of natural light and plenty of open spaces. As you enter through the marvelous double doors you are greeted with a grand curved staircase with 2 luxurious modern pendant chandeliers lightning up the main foyer. As you proceed further the home opens up to the main living area and you will be embraced by a dream kitchen with open concept, large island, breakfast bar, and a spacious walk-in pantry. The house has tons of upgrades from an extended driveway, hardwood floors, plantation shutters, to LED lightings. The huge spacious 17,000 sf backyard features an oversized covered patio, outdoor bar/kitchen and stunning custom salt water swimming pool and spa. Schedule your private tour to check out this beautiful home!
- Type:
- Single Family
- Sq.Ft.:
- 1,859
- Status:
- Active
- Beds:
- 2
- Lot size:
- 0.13 Acres
- Year built:
- 2022
- Baths:
- 2.00
- MLS#:
- 13919469
- Subdivision:
- Bonterra At Cross Creek Ranch Sec 7
ADDITIONAL INFORMATION
Welcome to your dream home in the heart of Fulshear's vibrant Bonterra at Cross Creek 55+ community! This pristine residence offers the perfect blend of modern comfort and convenience. Boasting 2 bedrooms and 2 bathrooms, the home feels like brand new, ensuring a fresh and inviting atmosphere. Enjoy the perks of community living with a plethora of amenities catering to an active and social lifestyle. From well-appointed interiors to the community's abundant offerings, this residence is designed for those who appreciate both quality and community. Experience the best of 55+ living in Fulshear â schedule your tour today!
$779,990
3102 Rockcress Fulshear, TX 77494
- Type:
- Single Family
- Sq.Ft.:
- 4,135
- Status:
- Active
- Beds:
- 5
- Year built:
- 2023
- Baths:
- 5.10
- MLS#:
- 85556216
- Subdivision:
- Jordan Ranch
ADDITIONAL INFORMATION
MLS# 85556216 - Built by Highland Homes - June completion! ~ We left no stone unturned when we decided to build this beauty! SPACE IN THIS HOME IS INSANE! ENTERTAINMENT ROOM IS DOWNSTAIRS so you don't have to go upstairs anymore to watch movies, etc. SLIDING GLASS DOORS a must? All good, they are included! Enjoy the convenience of having a FULL BATH to EACH BEDROOM. Bedrooms upstairs are almost same size as the primary with great walk-in closets. Love CURVED STAIRS? Wait until you see this one. Primary has been extended and since we know one closet is not enough, we are giving you a HIS & HERS. Large freestanding tub! Few additional touches you will see throughout - DOUBLE ENTRY DOORS - 8FT DOORS entire 1st floor. This beauty is different indeed!!!!
- Type:
- Single Family
- Sq.Ft.:
- 4,537
- Status:
- Active
- Beds:
- 5
- Year built:
- 2024
- Baths:
- 4.20
- MLS#:
- 13389182
- Subdivision:
- Jordan Ranch
ADDITIONAL INFORMATION
The LAYTON features 5 bedrooms, 2 down and 3 up, 4 full bath, 2 half bath. Open concept Kitchen and family presents a decorator's delight. The gourmet kitchen features a corner walk in pantry and a full-function island. Stepping through sliding doors access: large, East facing covered patio which presents a sensational place for calm evenings and weekend cook-outs. A perfect sunlit study and the downstairs suite offers privacy and convenience for overnight guests. Step up Media room for family fun movie nights. Your glorious master bedroom features a large backyard view, expansive walk-in closet, and a spacious bathroom. The spacious game room creates space for family fun. Color scheme includes White linen cabinets, BlancoÂmaple quartz c-tops, and lightÂflooring. **HOME ESTIMATED TO BE COMPLETE, APRIL 2024**
- Type:
- Single Family
- Sq.Ft.:
- 4,163
- Status:
- Active
- Beds:
- 5
- Year built:
- 2023
- Baths:
- 4.10
- MLS#:
- 37421454
- Subdivision:
- Cross Creek Ranch
ADDITIONAL INFORMATION
Welcome home to this gorgeous Snyder floorplan. Walking in you will be charmed with curved elegant stairs, stunning railing, and a high ceiling providing lots of great lighting. Save time on your commute by utilizing the home office that is located right off the foyer. The gourmet kitchen is conveniently located to oversee the great room and dining room. Enjoy cooking in the gourmet kitchen featuring Calacatta Laza Quartz countertops, tile backsplash, Studemont Pure white cabinetry, and a large central island. Create your perfect oasis in the primary suite that showcases a large walk-in closet, decorative floor tile, Silestone Quartz countertops, and a luxury bath. Do you enjoy gatherings or having friends over? The Gameroom is specialized for entertainment and fun for you and your guests. Or watch your favorite movies in the media room. This Lovely home has everything you need
- Type:
- Single Family
- Sq.Ft.:
- 4,749
- Status:
- Active
- Beds:
- 5
- Year built:
- 2023
- Baths:
- 5.10
- MLS#:
- 58000367
- Subdivision:
- Cross Creek Ranch
ADDITIONAL INFORMATION
THE EDINBURGH BY NEWMARK HOMES: This STUNNING stucco 2 story home has it all. WELCOME HOME! Private Study, Formal Dining Room, and Fabulous Chefs' Kitchen. A Modern home with Designer Touches, media room, and each bedroom has private bath. The elegant main bath has separate tub and shower - double vanities. w/dual walk-in closets. Cover patio - pool sized back yard - with water view.
- Type:
- Single Family
- Sq.Ft.:
- 3,285
- Status:
- Active
- Beds:
- 4
- Lot size:
- 0.18 Acres
- Year built:
- 2017
- Baths:
- 3.10
- MLS#:
- 87844589
- Subdivision:
- Fulbrook On Fulshear Creek Sec 4
ADDITIONAL INFORMATION
Welcome to 4858 Trickle Creek! This stunning property offers a perfect blend of style and functionality. With its soaring ceilings and spacious rooms, this home exudes an open and airy atmosphere. Working from home or need a dedicated workspace? Look no further, as this beauty features an office that will cater to your needs. The primary bedroom on the first floor offers convenience and privacy, while the second floor boasts three bedrooms and two baths, providing ample space for family or guests. The game room/loft adds a fun element to the home, perfect for entertainment or relaxation. Step outside and enjoy the covered back patio, a wonderful spot for outdoor activities or simply unwinding. Don't forget the three car garage, a great feature for those with multiple vehicles or storage needs. Listed at $449,000, this property offers both comfort and appeal. Adjustments can be made for the flooring. Don't miss out on this incredible opportunity!
- Type:
- Single Family
- Sq.Ft.:
- 3,059
- Status:
- Active
- Beds:
- 4
- Year built:
- 2024
- Baths:
- 3.10
- MLS#:
- 76460876
- Subdivision:
- Pecan Ridge
ADDITIONAL INFORMATION
MOVE IN READY! The Cistern floorplan - This charming Cistern one-story home boasts a timeless exterior featuring a harmonious blend of stone and brick and double door entrance. Equipped with 4 bedrooms, 3.5 baths, study, game room, and 2.5 garage. At the heart of this home is the open-concept living area, where the kitchen, dining, and living spaces flow together. The vaulted ceiling, adorned with beams, creates a sense of grandeur. The second-tier windows allows natural light to flood the interior, accentuating the beauty of the architectural details. The kitchen is a chef's dream, featuring quartz countertops, under cabinet lighting, built in appliances with double ovens, and timeless bronze plumbing fixtures that complements the overall design aesthetic. A highlight of this home is the dedicated game room, a haven for relaxation and entertainment. The primary suite is a retreat, with a luxurious en-suite bathroom featuring a soaking tub, a walk-in shower, and dual vanities.
- Type:
- Single Family
- Sq.Ft.:
- 2,055
- Status:
- Active
- Beds:
- 4
- Year built:
- 2023
- Baths:
- 3.00
- MLS#:
- 36727614
- Subdivision:
- Cross Creek Ranch
ADDITIONAL INFORMATION
MLS# 36727614 - Built by Highland Homes - June completion! ~ Unveiling the breathtaking Amberley plan, a true gem on a corner lot. This award-winning home showcases four bedrooms, three bathrooms, and a separate dining room, offering a perfect balance of comfort and sophistication. The open kitchen seamlessly flows into the spacious family room, creating an ideal space for hosting gatherings. Step outside to the enhanced covered patio and discover a backyard oasis, ready for endless fun and relaxation!
- Type:
- Single Family
- Sq.Ft.:
- 3,049
- Status:
- Active
- Beds:
- 4
- Year built:
- 2023
- Baths:
- 4.00
- MLS#:
- 30113874
- Subdivision:
- Cross Creek Ranch
ADDITIONAL INFORMATION
MLS# 30113874 - Built by Highland Homes - June completion! ~ Prepare to be captivated by The Redford, a two-story home that exudes charm and sophistication. With four bedrooms, four bathrooms, a loft, and an entertainment room, this home offers ample space for comfortable living. The open kitchen, family, and dining room layout creates a seamless flow for entertaining guests. Step outside to the extended covered patio and envision endless possibilities for outdoor enjoyment. Don't miss the chance to transform the backyard into your own personal paradise with the lot's potential for a pool!
- Type:
- Single Family
- Sq.Ft.:
- 3,788
- Status:
- Active
- Beds:
- 5
- Year built:
- 2023
- Baths:
- 4.10
- MLS#:
- 74952397
- Subdivision:
- Pecan Ridge
ADDITIONAL INFORMATION
MOVE IN READY! The Barnhart floorplan with 5 bedrooms, 4.5 bathrooms, study, media room, game room, and 3 car garage is a perfect balance of functionality and luxury. As you step through the front door, you are greeted by a foyer with double height ceilings that emphasizes the vertical space. The first floor living area with a gas fireplace and expansive windows allows natural light to flood the space, enhancing the overall brightness and airy atmosphere. Connected to this space is the gourmet kitchen with built in appliances, fully paneled island, and openness to the dining area. A staircase with a sleek metal railing leads to the upper level, where the second-floor hallway overlooks the lower living space, adding a touch of drama and architectural interest. The primary suite comes with a spacious spa like bath with standalone tub, spacious frameless shower, and ample closet space.
- Type:
- Single Family
- Sq.Ft.:
- 3,800
- Status:
- Active
- Beds:
- 5
- Baths:
- 4.10
- MLS#:
- 88443665
- Subdivision:
- Jordan Ranch
ADDITIONAL INFORMATION
Westin Homes NEW Construction (Carter IX, Elevation F) CURRENTLY BEING BUILT. Two story. 5 bedrooms, 4.5 baths. Primary suite downstairs with large walk-in closet. Secondary bedroom on first floor with private bath. Formal dining room and study. Spacious island kitchen with breakfast area open to family room. Upstairs game room with media room. Covered patio and 3 car attached garage. Small Town. Big Amenities. At Jordan Ranch they are giving good old-fashioned fun a stylish upgrade! Whether youâre making new friends at The Hub or floating the day away in the Lazy River- thereâs something for everyone. The Director of Fun has a wide range of activities on the calendar all year long, so youâre free to âlive it upâ to your heartâs content. Stop by the Westin Homes model home to find out more about Jordan Ranch.
- Type:
- Single Family
- Sq.Ft.:
- 2,833
- Status:
- Active
- Beds:
- 4
- Lot size:
- 0.19 Acres
- Year built:
- 2024
- Baths:
- 3.10
- MLS#:
- 87991255
- Subdivision:
- Cross Creek West
ADDITIONAL INFORMATION
Westin Homes NEW Construction (Savannah II, Elevation A) CURRENTLY BEING BUILT. One Story. 4 bedrooms. 3.5 baths. Family Room and Informal Dining/Breakfast Room adjacent to the island Kitchen. Primary suite with large double walk-in closets. Study/Flex Room. Covered patio and attached 3 car tandem garage. Located in Fulshear, one of the fastest growing cities in Texas, Cross Creek West is located minutes from major roadways including Interstate 10. As a sister community to Cross Creek Ranch, homeowners will have access to the fabulous amenities available! Stop by the Westin Homes sales model to learn more about Cross Creek West!
- Type:
- Single Family
- Sq.Ft.:
- 3,037
- Status:
- Active
- Beds:
- 4
- Year built:
- 2023
- Baths:
- 3.00
- MLS#:
- 97047900
- Subdivision:
- Pecan Ridge
ADDITIONAL INFORMATION
MOVE IN READY! The Wren floorplan with its stone and brick exterior positioned on a corner lot exudes a timeless and charming aesthetic. The usage of space combines functionality and design. The vaulted ceiling in the great room is a key feature that adds a sense of grandeur and spaciousness to the interior while the open concept with a gourmet kitchen featuring built in appliances and designated dining niche is designed for intentional utilization. The first floor also comes with a study, secondary bedroom and primary suite that boasts a spacious layout, large windows, and a luxurious ensuite bathroom. The private second floor is designed for entertainment and relaxation, with a spacious game room and media room prewired for speakers and sub wolfer. The second floor also houses 2 additional spacious bedrooms. The combination of the vaulted ceiling and the stone and brick exterior evokes a sense of warmth making this home a welcoming retreat with a touch of traditional charm.
- Type:
- Single Family
- Sq.Ft.:
- 4,866
- Status:
- Active
- Beds:
- 5
- Lot size:
- 0.55 Acres
- Year built:
- 2009
- Baths:
- 4.20
- MLS#:
- 75350221
- Subdivision:
- Lakeside At Cross Creek Ranch
ADDITIONAL INFORMATION
A half-acre CORNER lot in CCR in Katy ISD. This versatile 4-5 bedroom, impeccably cared for, home is MOVE-IN READY. A spacious kitchen and 2 dining areas makes entertaining easy. Enjoy cooking with high-end appliances, cabinetry, countertops and endless storage- all in top condition. The master has a large additional sitting area, with a fireplace, big enough for you to read, game or even exercise. The ensuite bathroom has a double shower and sinks, and 2 walk-in closets with built-ins/drawers in both. One has been turned into a quiet getaway. All the additional bedrooms (up) are also generously OVERSIZED and offer versatility. A large office (down) AND - hidden storage, an easy access game room, a MEDIA room, and a ton of attic storage (all up). The sizable backyard boasts a huge pool, half bath, and lots of covered porch. The garage is massive at SIX spaces- room for lots of cars AND a very large workshop, man cave and/or storage area with a second entrance from the porch.
- Type:
- Single Family
- Sq.Ft.:
- 2,860
- Status:
- Active
- Beds:
- 4
- Lot size:
- 2 Acres
- Year built:
- 2003
- Baths:
- 2.00
- MLS#:
- 16294950
- Subdivision:
- Pecan Hill
ADDITIONAL INFORMATION
Welcome to your beautiful country farm home nestled in quiet community, Pecan Hill. Owner has taken meticulous care of this unique property as it offers true country living with city conveniences minutes nearby.(CITY OF FULSHEAR LESS THAN 10 MIN) Charming home with 4BR/2BA, WRAP-AROUND FRONT PORCH, open family room, formal dining/breakfast room that offers HUGE FLEXIBILITY as game room or office...possibilities are countless! Tile & wood flooring throughout, easy to maintain-NO CARPET! The heart of home is open-concept living, perfect for entertaining family & friends. Kitchen boasts ample counter/cabinet space & HUGE breakfast bar. Tucked away on 2 acres, additional Conex storage, FULLY FENCED, GATED & NO HOA. Just picture sprawling green pastures with Texas skies that you can gaze into for miles! Workshop added bonus & serves many purposes. RV HOOKUPS. Currently used for RV storage & gym. Upgrade/update list available. LOW tax rate. LAMAR CONSOLIDATED ISD! Prepare to fall in love!
- Type:
- Single Family
- Sq.Ft.:
- 3,120
- Status:
- Active
- Beds:
- 4
- Year built:
- 2023
- Baths:
- 3.10
- MLS#:
- 93098211
- Subdivision:
- Fulbrook On Fulshear Creek
ADDITIONAL INFORMATION
Fabulous 2-story plan by Newmark, the Roosevelt, features 4 bedrooms, 3 .5 baths and a 3 car tandem garage. Beautiful 20 ft ceilings in the family room add to the attractive and beautiful large bay windows. Stunning 8 ft door as you enter the home and striking hardwood floors flows throughout the common areas. Main suite features an oversize shower, double vanities with upgraded counters, and matte black hardware showcasing a modern feel. Open kitchen reveals stunning porcelain tile countertops and upgraded tile backsplash giving the home that extra stylish appeal. Huge covered patio included as well as sprinklers front and back. Modern features throughout this home spark the most curious buyer's taste.
- Type:
- Single Family
- Sq.Ft.:
- 3,656
- Status:
- Active
- Beds:
- 4
- Year built:
- 2023
- Baths:
- 3.10
- MLS#:
- 75085890
- Subdivision:
- Jordan Ranch
ADDITIONAL INFORMATION
Cul de sac premium homesite. Welcoming front porch with 8-foot double door opens to a grand two-story entry framed by the home office with French doors. Two-story family room with 19-foot ceilings, wood mantel fireplace and three large windows extends to the dining area. Island kitchen with built-in seating space, 5-burner gas cooktop and a walk-in pantry. Secluded primary suite offers a wall of windows. Primary bathroom offers a double door entry, dual vanities, garden tub, separate glass enclosed shower, linen closet, two walk-in closets and private access to the utility room. First floor guest suite features a full bathroom, linen closet and a walk-in closet. Second level hosts a large game room, adjacent media room, additional bedrooms and a Hollywood bathroom. Extended covered backyard patio. Half bathroom and mud room just off the three-car garage.
$759,900
30007 Woodgate Fulshear, TX 77441
- Type:
- Single Family
- Sq.Ft.:
- 3,835
- Status:
- Active
- Beds:
- 5
- Year built:
- 2023
- Baths:
- 4.10
- MLS#:
- 84691056
- Subdivision:
- Fulbrook On Fulshear Creek
ADDITIONAL INFORMATION
lWelcome to this stunning 5-bedroom home with a split 3-car garage, offering both elegance and functionality. As you enter, you'll be greeted by a grand entryway with a winding staircase, setting the tone for the luxurious features this home has to offer. The main level boasts 2 spacious bedrooms, providing convenience and versatility. A study provides a perfect space for work or relaxation. Double door entry makes a striking first impression, and an electric fireplace adds warmth and charm to the living area. The kitchen is a chef's dream with pendant lights, custom cabinets, and quart counters. 8 ft doors on the first level and wood stairs reveal the interior is designed with both style and quality. The main bathroom features a free-standing tub for relaxation. Large covered patio reveals the privacy of no back neighbors. Lamar ISD offers top schools and Fulbrook is a dream quiet relaxed community. This home offers a perfect blend of modern aesthetics and practical design.
- Type:
- Single Family
- Sq.Ft.:
- 1,551
- Status:
- Active
- Beds:
- 2
- Year built:
- 2024
- Baths:
- 2.00
- MLS#:
- 87726211
- Subdivision:
- Bonterra At Cross Creek Ranch
ADDITIONAL INFORMATION
MLS#87726211 VIRTUALLY STAGED PHOTOS. Built by Taylor Morrison. Ready Now. The Sandpiper This open concept living area provides an inviting space for relaxing or entertaining. The beautiful kitchen features an island with breakfast bar and sits adjacent to the dining area and gathering room. Relax in the ownerâs suite and bath featuring natural lighting, dual sinks, large shower, and a private commode. An oversized walk-in closet is large enough to be a changing room as well. Located at the front of the home is the secondary bedroom and a full bath - Perfect for guests! Bonterra is a community designed for todayâs 55+ home buyers with resort style amenities. Design upgrades feature under cabinet lighting in kitchen and appliances. Structural options added include: Bay window in owner's bath, covered outdoor living 1, study in place of flex, mudset shower at owner's bath, 8' interior and entry doors, and added gas line.
- Type:
- Single Family
- Sq.Ft.:
- 3,806
- Status:
- Active
- Beds:
- 4
- Year built:
- 2023
- Baths:
- 4.10
- MLS#:
- 45280873
- Subdivision:
- Pecan Ridge - Select Collection
ADDITIONAL INFORMATION
MLS# 45280873 - Built by Toll Brothers, Inc. - April completion! ~ The Hart Classic home opens into a two-story foyer with elegant curved staircase. A secluded guest suite with full bath and walk-in closet is away from the main living area. A spacious home office is ideal for managing family schedules. The welcoming great room is enhanced with soaring ceilings and multi-slide doors that open to the expanded covered patio. A gourmet kitchen boasts an expanded island, walk-in pantry, stainless steel appliances and casual dining room. The luxurious primary bedroom suite features a lovely cathedral ceiling and resort-style bath with the freestanding tub as the focal point. Upstairs is designed for entertaining with a spacious game room and media room along with two generous bedrooms and two full baths!
- Type:
- Single Family
- Sq.Ft.:
- 3,078
- Status:
- Active
- Beds:
- 4
- Year built:
- 2023
- Baths:
- 3.00
- MLS#:
- 59204698
- Subdivision:
- Pecan Ridge - Select Collection
ADDITIONAL INFORMATION
MLS# 59204698 - Built by Toll Brothers, Inc. - April completion! ~ The spacious Indio Mission plan is a stunning single-story home with spacious bedrooms that include walk-in closets. An open foyer welcomes you with an elongated hall leading to the great room. The home office is enhanced with a double-door entry and gorgeous cathedral ceiling. A centralized media room with convenient butler's pantry, make getting snacks easy during movie night. A well-appointed kitchen comes with a center island, stainless steel appliances and casual dining room. The open great room features multi-stack glass door that opens to the covered patio. End the day in a stunning primary bedroom suite with cathedral ceiling, and luxury bath with dual vanities, separate tub and shower, linen closet and enormous walk-in closet. Additional highlights include an oversized garage with extra storage space, laundry room and more.
- Type:
- Single Family
- Sq.Ft.:
- 3,788
- Status:
- Active
- Beds:
- 5
- Year built:
- 2024
- Baths:
- 4.10
- MLS#:
- 67623016
- Subdivision:
- Pecan Ridge
ADDITIONAL INFORMATION
Barnhart plan - This beautiful home with it's front expansive front porch and stone and stucco exterior is immediately warm and inviting from first impression. As you step inside, you're welcomed into a grand foyer with soaring double-height ceilings allowing natural light to flood the interiors through tall windows. The soft colors of the selections and the electric fireplace with floor to ceiling tile surround serves as the focal point of the living room, while the spacious layout allows for versatile furniture arrangements. The gourmet kitchen is a chef's dream, featuring built-in stainless-steel appliances, an oversized island, and an abundance of double stacked sleek cabinetry. The open layout seamlessly connects the kitchen to the dining area, making it ideal for both everyday family meals and formal entertaining.
- Type:
- Single Family
- Sq.Ft.:
- 3,965
- Status:
- Active
- Beds:
- 4
- Year built:
- 2023
- Baths:
- 3.10
- MLS#:
- 70976051
- Subdivision:
- Cross Creek Ranch
ADDITIONAL INFORMATION
The Bogata floorplan - This lovely two-story home showcases a grand curved staircase. Create your perfect athome office space and save time on your commute to work. Host guests in the formal dining area or enjoy a meal in the breakfast nook right off the kitchen. The kitchen features GE appliances, a 36'' built-in five-burner gas cooktop, mosaic tile backsplash, white cabinetry, and Statuary Classique Quartz countertops. Enjoy the fresh air and sip on a cup of coffee on the spacious covered patio. Enter into your haven, the primary suite, which features Silestone Quartz countertops, white mosaic shower decorative tile, a free-standing tub, and dual vanities. Head upstairs to the inviting game room and host the next game night. This home has wonderful designer finishes and is ready to be yours!
| Copyright © 2024, Houston Realtors Information Service, Inc. All information provided is deemed reliable but is not guaranteed and should be independently verified. IDX information is provided exclusively for consumers' personal, non-commercial use, that it may not be used for any purpose other than to identify prospective properties consumers may be interested in purchasing. |
Fulshear Real Estate
The median home value in Fulshear, TX is $447,600. This is higher than the county median home value of $259,600. The national median home value is $219,700. The average price of homes sold in Fulshear, TX is $447,600. Approximately 91.92% of Fulshear homes are owned, compared to 1.71% rented, while 6.37% are vacant. Fulshear real estate listings include condos, townhomes, and single family homes for sale. Commercial properties are also available. If you see a property you’re interested in, contact a Fulshear real estate agent to arrange a tour today!
Fulshear, Texas has a population of 6,203. Fulshear is more family-centric than the surrounding county with 62.16% of the households containing married families with children. The county average for households married with children is 44.08%.
The median household income in Fulshear, Texas is $174,194. The median household income for the surrounding county is $93,645 compared to the national median of $57,652. The median age of people living in Fulshear is 34.4 years.
Fulshear Weather
The average high temperature in July is 93.8 degrees, with an average low temperature in January of 42.3 degrees. The average rainfall is approximately 49.9 inches per year, with 0 inches of snow per year.
