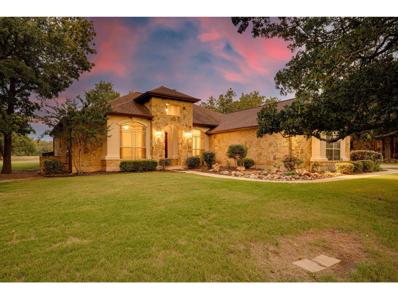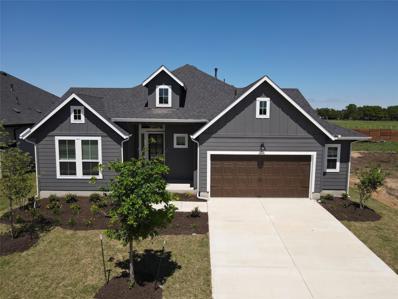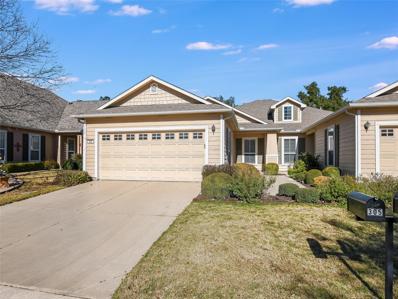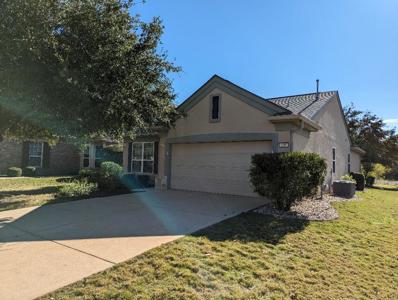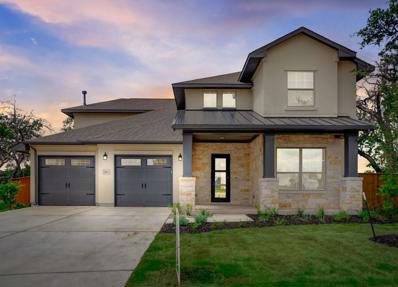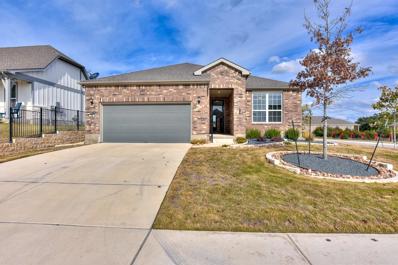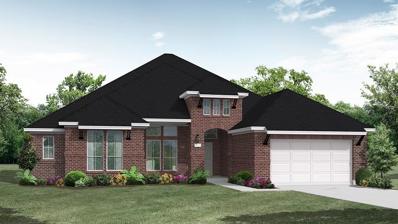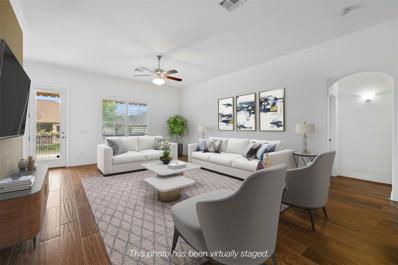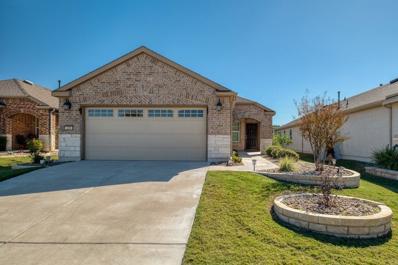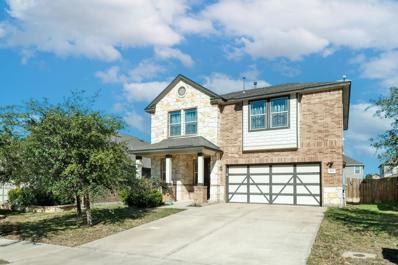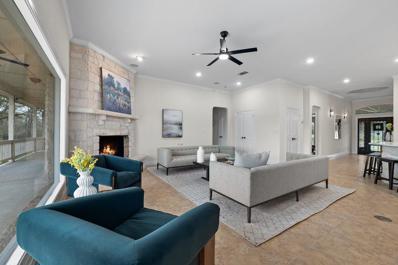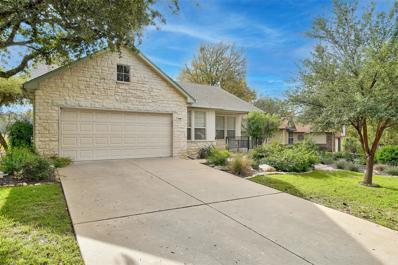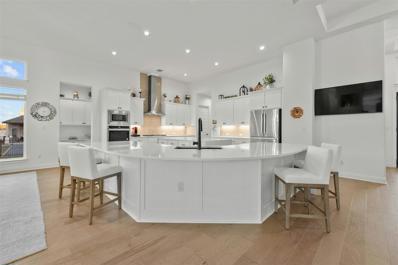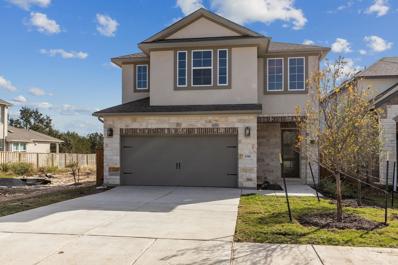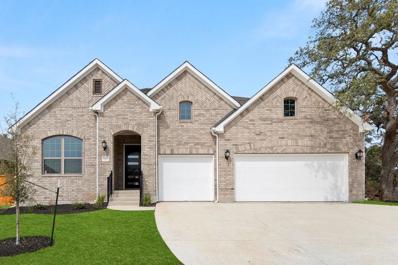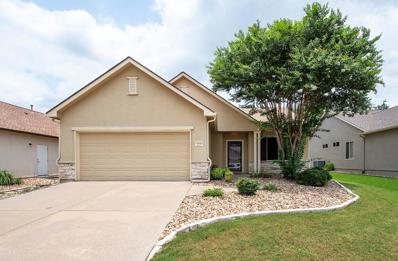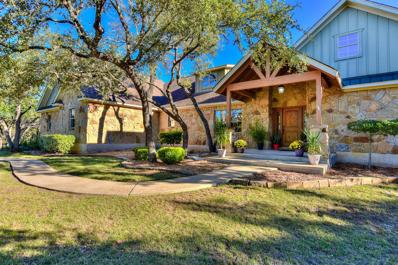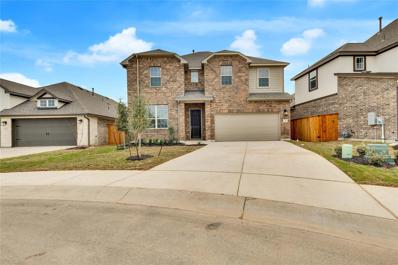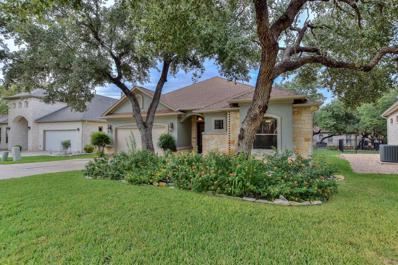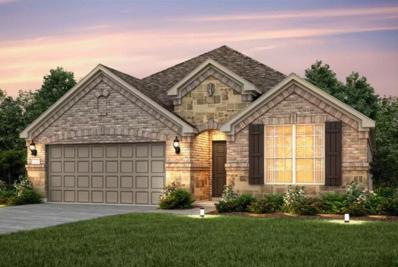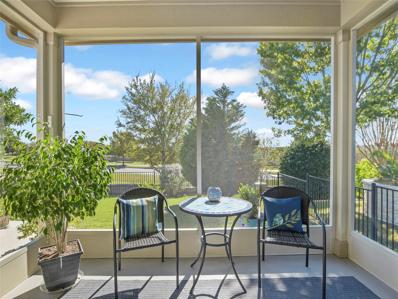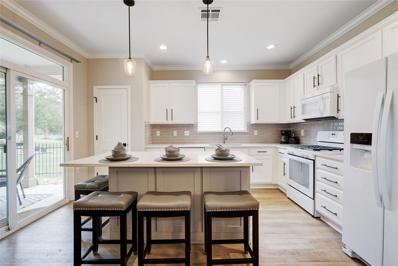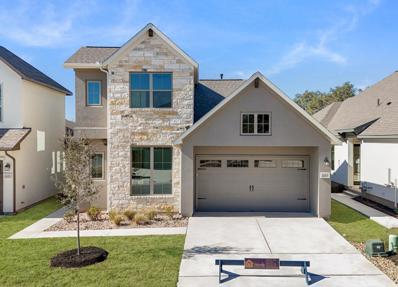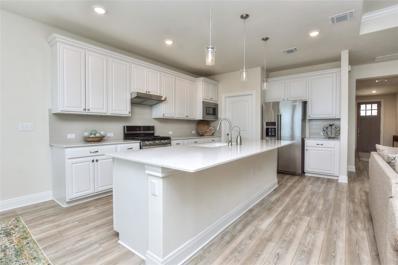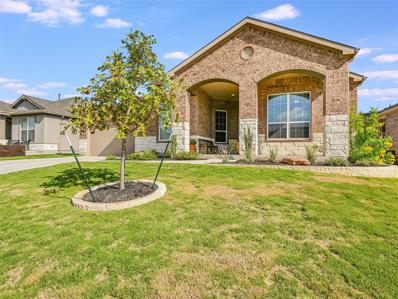Georgetown TX Homes for Sale
- Type:
- Single Family
- Sq.Ft.:
- 2,795
- Status:
- Active
- Beds:
- 4
- Lot size:
- 1.08 Acres
- Year built:
- 2007
- Baths:
- 4.00
- MLS#:
- 9140451
- Subdivision:
- Mission Oaks Ph 1
ADDITIONAL INFORMATION
Step inside and be captivated by the open concept design, allowing an abundance of natural light to fill the space. The wooden flooring gracefully extends throughout, adding an elegant touch. As you explore further, you'll discover a custom rose garden, where vibrant blossoms create a picturesque backdrop. The property is adorned with majestic mature oak trees that provide both shade a sense of tranquility. This residence seamlessly blends the comfort of madern living with the enchantment of nature, making it an ideal sanctuary for those seeking a refined and harmonious lifestyle. New roof as of 4-23-2024.
- Type:
- Single Family
- Sq.Ft.:
- 2,341
- Status:
- Active
- Beds:
- 4
- Lot size:
- 0.14 Acres
- Year built:
- 2023
- Baths:
- 3.00
- MLS#:
- 4703358
- Subdivision:
- Broken Oak
ADDITIONAL INFORMATION
AVAILABLE NOW! Discover the allure of our exceptional Branford floorplan – an irresistible gem that promises an unparalleled living experience. Revel in the convenience of abundant space seamlessly distributed across a single floor, indulge in the elevated ceiling of the family room, and step outside to a generously sized covered patio. Embrace the grandeur of this home, where opulence meets comfort in perfect harmony. Experience the epitome of luxury with meticulously curated features black pearl granite kitchen countertops, matte black plumbing fixtures and hardware, pine beams in the family room, and an exquisite rain shower head in the primary bath. Every detail has been thoughtfully selected by our designer to elevate your living space to new heights of elegance and comfort.
$265,000
305 Essex Ln Georgetown, TX 78633
- Type:
- Single Family
- Sq.Ft.:
- 1,426
- Status:
- Active
- Beds:
- 2
- Year built:
- 2006
- Baths:
- 2.00
- MLS#:
- 2780908
- Subdivision:
- Sun City Neighborhood 33
ADDITIONAL INFORMATION
Worry free living WITH A PRICE IMPROVEMENT! This adorable duplex is part of the landscaped maintained home series so no need to worry about the lawn because the HOA takes care of it for you. Just move in and start enjoying the Sun City lifestyle. The popular Monterrey floorplan gives you everything you need including two bedrooms, two baths, an eat-in kitchen, eat-up bar, utility room and two car garage. A lovely back patio graces you with privacy and serenity and beckons you outdoors. Move-in ready and lock-and-leave lifestyle...what are you waiting for?!
- Type:
- Single Family
- Sq.Ft.:
- 1,600
- Status:
- Active
- Beds:
- 3
- Lot size:
- 0.15 Acres
- Year built:
- 2004
- Baths:
- 2.00
- MLS#:
- 5288621
- Subdivision:
- Neighborhood 24 A
ADDITIONAL INFORMATION
Three bedroom, two bathroom, new flooring throughout. Great greenbelt in back. 55+ community. HOA in place. Community convenient to all amenities and stores. Move-in ready. TV, wall pictures excluded.
- Type:
- Single Family
- Sq.Ft.:
- 2,941
- Status:
- Active
- Beds:
- 4
- Lot size:
- 0.27 Acres
- Year built:
- 2023
- Baths:
- 3.00
- MLS#:
- 7676481
- Subdivision:
- Parmer Ranch Phase 1
ADDITIONAL INFORMATION
Brand new 60' section of Parmer Ranch, steps from the NEW Benold Middle School (opens Fall 2024) and NEW community amenity center! The home includes a large covered front porch and an oversized garage with 8' doors, wired for an electric car charger, and plumbed for a water softener. Upon entering through the iron front door you will be enchanted by hardwood floors, soaring ceilings, and a kitchen made for entertaining. The primary suite is on the first level along with a secondary bedroom and a study! Step out to the back covered patio that has connections for an outdoor kitchen with sink and tongue & groove pre-stained wood ceiling!
- Type:
- Single Family
- Sq.Ft.:
- 1,791
- Status:
- Active
- Beds:
- 2
- Lot size:
- 0.15 Acres
- Year built:
- 2020
- Baths:
- 2.00
- MLS#:
- 5347905
- Subdivision:
- Sun City Texas
ADDITIONAL INFORMATION
Come home to this Prosperity ready to move in. 2 bed+Flex room. Wood-Look tile throughout main living areas. What a great kitchen to enjoy the upgraded gourmet kitchen with gas cooking. Quartz kitchen counters makes clean up an ease. Under counting lighting. Tray ceiling in Great Room and Primary Bedroom. Ceiling fans already installed throughout. You will love the Automatic window shades that work from a remote. Glamour Walk-In Tile Shower. The utility room and pantry are oversized in this popular floor plan. Built-In Hall Tree as you come in from garage to keep you organized. Extended Garage and water softener. Fenced backyard. Come and grab this great house in Sun City Texas.
- Type:
- Single Family
- Sq.Ft.:
- 2,910
- Status:
- Active
- Beds:
- 4
- Lot size:
- 0.23 Acres
- Year built:
- 2023
- Baths:
- 4.00
- MLS#:
- 2430047
- Subdivision:
- Lakeside At Lake Georgetown
ADDITIONAL INFORMATION
Welcome to this gorgeous one-story dream home. As you enter through the front door you are sure to be impressed by the stunning foyer that extends into the family areas. Flanking the foyer is a spacious study that is perfect for working from home and a conveniently located mudroom. Enjoy cooking delicious meals in the gourmet kitchen that features stainless-steel appliances, and an over-sized island that overlooks the dining and family room. This home will make holiday gatherings a breeze! The family room is complete with a lovely fireplace and is just steps away from your outdoor covered patio! Enjoy being close to Lake Georgetown, community walking trails and much more. Come visit this home today!
- Type:
- Single Family
- Sq.Ft.:
- 2,376
- Status:
- Active
- Beds:
- 2
- Lot size:
- 0.17 Acres
- Year built:
- 2008
- Baths:
- 2.00
- MLS#:
- 9549868
- Subdivision:
- Heritage Oaks Sec 4
ADDITIONAL INFORMATION
Tour this delightful 55+ community home nestled in the prime location of Georgetown. This charming residence offers a perfect blend of comfort and functionality and is located in a peaceful neighborhood with easy access to the clubhouse and walk/hike/bike trails. Over $40K in improvement completed over the last 3 years such as appliances, roof, and HVAC! This home is ready for your personal touch with beautiful wood-like tile throughout the main living areas and rooms, and the only carpet is in the closets! Enjoy the Texas sunshine with your favorite beverage on the back patio with a retractable awning. Seller will consider a paint allowance! See the full list of improvements and items that convey in the attachments!
- Type:
- Single Family
- Sq.Ft.:
- 1,490
- Status:
- Active
- Beds:
- 2
- Lot size:
- 0.12 Acres
- Year built:
- 2018
- Baths:
- 2.00
- MLS#:
- 7500314
- Subdivision:
- Sun City Nbrhd 86
ADDITIONAL INFORMATION
This lightly lived in Noir Coast plan built by Pulte Homes is move-in ready! Upgraded with tray ceilings in the living room & primary bedroom. Granite counters in kitchen and bathrooms. Whirlpool appliances & 5 gas burner range. Hardwood floors. Bonus sunroom or study. Fully fenced backyard with covered patio stubbed for gas grill. Lot backs to greenbelt. Able to enjoy the afternoon shade, as it faces southeast. Just a few blocks to the newest amenity center. Come experience all Sun City has to offer!
- Type:
- Single Family
- Sq.Ft.:
- 2,609
- Status:
- Active
- Beds:
- 4
- Lot size:
- 0.15 Acres
- Year built:
- 2015
- Baths:
- 3.00
- MLS#:
- 4071055
- Subdivision:
- Creekside At Georgetown Village
ADDITIONAL INFORMATION
Built for entertaining to comfortably host family and friends, This KB Homes plan offers updates en options inside and out!4 bedrooms, 3 Baths plus office space upstairs with room for a 5th bedroom conversion. you can decide on your favorite configuration! Features include granite kitchen counters, all stainless steel appliances, double oven,gas stove,backsplash tiled showers reverse osmosis (RO) system,A covered back patio looks out over 4 peaceful and fully fenced back yard with sunset views that lead you to wind down after a long day. All this in one of the most desirables master planned Communities in Georgetown Tx.
$1,049,000
2050 County Road 255 Georgetown, TX 78633
- Type:
- Single Family
- Sq.Ft.:
- 3,118
- Status:
- Active
- Beds:
- 4
- Lot size:
- 10 Acres
- Year built:
- 2003
- Baths:
- 4.00
- MLS#:
- 6229327
- Subdivision:
- Big Valley
ADDITIONAL INFORMATION
A world all your own is waiting for you! This 4 bedroom, 3 and a half bathroom custom-built home on 10 acres has recently undergone a remarkable renovation. You'll be thrilled upon your entry into the home because of all the natural light from the large windows in the living and dining area. The open floor plan allows for entertaining, helping the kids with homework, cooking in the gourmet kitchen or just relaxing when you need it. The kitchen boasts new stainless steel oven, microwave, cooktop and dishwasher. New corriane countertops, sinks and faucets have been installed and are waiting for the chef of the family to create a delicious meal. Just off the kitchen you'll find one of the bedrooms with a full ensuite bathroom. You'll also enjoy a large room with a wall of windows that can be used as a second living area, a second office, or a game room, so many options for this room. You'll love spending time in the peaceful main bedroom and bathroom. The bathroom has undergone a complete remodel from the floor to the ceiling, it's stunning. Once you tear yourself away from the main suite, check out the office and other 2 bedrooms down the hall. The bedrooms on this end of the house share a jack-n-jill bathroom that has also been redone. One of the best things about the design of this home is that you can always see outside from anywhere. Speaking of outside, the property is 10 acres with a wet-weather creek towards the back of the property. Think of all the things you can do on 10 acres, add a pool, tennis or pickleball courts, or a sports just to name a few things. You could also just enjoy the sunrise and sunsets on the wraparound porch. The tranquility you'll find when you live in this house is priceless. A new roof, a/c, and water heater were just installed along with new outside ceiling fans. The location can't be beat, you are minutes from restaurants, shopping, etc. while still feeling like you live in the country.
$315,000
108 Larkspur Ln Georgetown, TX 78633
- Type:
- Single Family
- Sq.Ft.:
- 1,119
- Status:
- Active
- Beds:
- 2
- Lot size:
- 0.17 Acres
- Year built:
- 1996
- Baths:
- 2.00
- MLS#:
- 9101059
- Subdivision:
- Sun City Georgetown Neighborhood 08a Pud Blk
ADDITIONAL INFORMATION
Well maintained Lavaca with golf course and greenbelt views. Large back covered porch. Corian countertops. Refrigerator conveys. Oversized garage with water softener. Close to the Legacy Hills Golf Club and Activity Center.
- Type:
- Single Family
- Sq.Ft.:
- 3,457
- Status:
- Active
- Beds:
- 4
- Lot size:
- 1.03 Acres
- Year built:
- 2021
- Baths:
- 5.00
- MLS#:
- 5028109
- Subdivision:
- Highland Village
ADDITIONAL INFORMATION
Built in 2021, this stunning home showcases exceptional craftsmanship & a captivating stone & stucco exterior, complemented by a 3-car side-facing garage. As you step through the front door, you are greeted by a luxurious 3,457 square-foot interior adorned with high-end finishes. Soaring ceilings, exquisite hardwood & marble flooring, modern light fixtures, & crisp white walls create an atmosphere of contemporary elegance. Just off the entry, discover a dedicated home office, enclosed by elegant glass French doors, providing the perfect space for remote work or creative pursuits. The spacious & inviting living area awaits, featuring a cozy gas log fireplace & seamless access to the kitchen & dining area – an ideal layout for entertaining friends & family. Prepare to be amazed by the gourmet kitchen, boasting double islands, a sprawling breakfast bar, quartz countertops, & an abundance of cabinetry. High-end stainless-steel appliances, including a gas cooktop & a built-in oven, elevate the culinary experience to new heights. The primary suite is a haven of comfort, with a tray ceiling, & a large walk-in closet. The en-suite bath is a sanctuary of relaxation, offering marble flooring, separate quartz-topped vanities, a dreamy freestanding tub, & a spacious walk-in shower with dual shower heads. This residence also features 3 en-suite secondary bedrooms, ensuring privacy & comfort for all family members or guests. Additional amenities include noise-reducing solid core doors & a surround security camera system seamlessly synchronized with an interior TV. Step outside to the large fenced-in backyard, where a covered patio beckons for outdoor relaxation or entertainment. The level lot provides an excellent canvas for potential additions such as a pool, outdoor kitchen, or other amenities, allowing you to tailor the outdoor space to your desires. Schedule a showing today!
$469,639
2356 Sawdust Dr Georgetown, TX 78633
- Type:
- Single Family
- Sq.Ft.:
- 2,345
- Status:
- Active
- Beds:
- 3
- Lot size:
- 0.12 Acres
- Year built:
- 2023
- Baths:
- 3.00
- MLS#:
- 4288074
- Subdivision:
- Parmer Ranch Phase 2
ADDITIONAL INFORMATION
Elegant Jackie plan with features that include: Soaring Ceiling Heights Large Secondary Bedrooms Upgraded Kitchen Appliance Package Closet Under Stairs Storage Closet 8' Doors Covered Patio with Gas Drop Game Room Vaulted Ceilings Luxury Inspired Spa Owner's Bath with Custom Tile Dual Vanity in Owner's Bath and Bath 2. Available NOW!!
- Type:
- Single Family
- Sq.Ft.:
- 2,756
- Status:
- Active
- Beds:
- 4
- Lot size:
- 0.23 Acres
- Year built:
- 2023
- Baths:
- 3.00
- MLS#:
- 5818055
- Subdivision:
- Lakeside At Lake Georgetown
ADDITIONAL INFORMATION
Welcome to your dream retreat. This magnificent home is situated just steps from Lake Georgetown. The dramatic entry ushers you past the guest suite and large study. You arrive into the spacious family room and open concept gourmet kitchen. The enormous island, built-in stainless-steel appliances, abundance of cabinetry and lovely butler's style walk-in pantry highlight this beautiful kitchen. The family room offers a beautiful fireplace with floor to ceiling tile. Complete with a control4 this Smart Home has something for everyone including a 3 car garage. Don't miss this rare opportunity to own your slice of paradise in the heart of Georgetown.
$319,900
123 Lubbock Dr Georgetown, TX 78633
- Type:
- Single Family
- Sq.Ft.:
- 1,368
- Status:
- Active
- Beds:
- 2
- Lot size:
- 0.15 Acres
- Year built:
- 2001
- Baths:
- 2.00
- MLS#:
- 8254103
- Subdivision:
- Sun City Georgetown Ph 04a Neighborhood 15 Pu
ADDITIONAL INFORMATION
Just Repainted inside entire home to brighten this popular Maverick home. New photos Feb 1.The open concept of Living - Dining - Kitchen creates a spacious feeling from the entrance foyer. No matter what the weather is, the glass storm door lets the light enter the home throughout the day. This 2 bedroom, 2 bathroom, 2 car garage, one story floorplan is a winner. A charming feature of the Primary ensuite is the Bay window overlooking the back yard. Your King bed has plenty of room for an armoire, a pair of end tables, and a dresser or chest of drawers. The walk in closet is away from the primary bathroom. Down the hall is the guest bedroom or office space, depending on your needs. The second bathroom is accessible as well as convenient to the laundry room and garage. Located in the 55+ Active Adult Community of Sun City Texas where a range of countless activities and clubs are available to enjoy: Pickleball, Tennis, Softball, Hiking Trails, Golf (extra fee), Computer Club, Radio Control Clubs, Woodshop, Fitness Centers, Pools, Theatre Productions, and the list continues. Come and enjoy meeting new friends with the same interests you would like to pursue. The Most Beautiful Town Square in Texas, The Georgetown Square, is a short drive away, where you'll enjoy Restaurants, Wine tastings, Day Trips, Concerts, Market Days, and Unique Shopping. We would love to meet you.
$800,000
223 Navajo Trl Georgetown, TX 78633
- Type:
- Single Family
- Sq.Ft.:
- 3,330
- Status:
- Active
- Beds:
- 3
- Lot size:
- 1.93 Acres
- Year built:
- 2007
- Baths:
- 3.00
- MLS#:
- 5690088
- Subdivision:
- North Lake Sec C
ADDITIONAL INFORMATION
Inviting covered front porch is big enough for your favorite porch swing, with gorgeous front door and sidelights as the focal point for guests. Step onto wood-look tile extending through most of the first floor, with contrasting colors giving a stunningly attractive look. The family room is reflective of the quality and uniqueness of this beautiful home, with high ceilings, 2 levels of windows for abundant light (these windows are on the east side by the way) a stone corner fireplace gives character to the room. This room is open to a stunning kitchen with gorgeous upgraded granite. A spacious island adds to abundant counters and cabinets. Note recessed lighting, spacious island, a rare combination of double oven plus microwave and a dedicated coffee bar. The gorgeous tile extends through the kitchen. Primary suite is privately located on one side of the home and features tasteful wide-plank, hand-scraped wood floors, a tray ceiling for an even more spacious feeling. A bayed area adds to the space, perfect for a desk or reading area to take advantage of peaceful views across wooded property. Luxurious primary bath offers same stunning granite as kitchen, a spacious double vanity, plenty of storage space, separate shower and tub, and generous walk-in closet. Large secondary bedrooms have generous closets, share a well-appointed walk-through bath. Each has a tasteful granite vanity. Cozy office area has built in counters to provide extensive desk space for working from home or other projects. Large game room is the only room upstairs with a half-bath readily available at the stairway. Huge covered patio, large hot tub, easy access to a quarter mile shaded walking trial, the perfect way to walk off dinner. Covered pavilion is perfect for family reunions or office parties! City of Georgetown water, solar panels are owned, paid for and create great utility bills. 3 out-buildings too for storage and more!
$499,990
317 Millbend Rd Georgetown, TX 78633
- Type:
- Single Family
- Sq.Ft.:
- 2,879
- Status:
- Active
- Beds:
- 3
- Lot size:
- 0.16 Acres
- Year built:
- 2023
- Baths:
- 3.00
- MLS#:
- 6111320
- Subdivision:
- Parmer Ranch
ADDITIONAL INFORMATION
Magnolia plan with features that include: Upgraded Kitchen Layout with 26" Cook Top Enlarged Quarter Round Island Executive Package with Raised Ceilings and 8' Doors on First Floor Door to Utility from Owner's Closet Full Gutters Gas Drop at Patio Pre Plumbed for Water Softener Loop Wood Floors. Available NOW!
- Type:
- Single Family
- Sq.Ft.:
- 2,163
- Status:
- Active
- Beds:
- 3
- Lot size:
- 0.17 Acres
- Year built:
- 2008
- Baths:
- 2.00
- MLS#:
- 6805852
- Subdivision:
- Heritage Oaks Sec 2
ADDITIONAL INFORMATION
***BOM*** Buyers contingency fell through so this beautiful home is BOM! Come take a look! The Heritage Oak community in Georgetown, is known for its over 55 living and offers various amenities and a peaceful and well-maintained environment for its residents. The clubhouse has weekly and monthly activities with a large meeting room/dining area next to a well-designed large commercial kitchen and also rooms for bridge, poker, mahjong and other events, as well as a library and an excellent fitness center. This home's features, including the modern flooring, kitchen, and outdoor spaces, make it a comfortable and desirable place to live in this community. The interior of the house offers a spacious and inviting atmosphere with luxury vinyl wood plank floors throughout. These floors combine the elegance of wood with the durability of vinyl, making them both aesthetically pleasing and easy to maintain. The house boasts a 3-bedroom, 2-bathroom layout. The third room can serve as a versatile space, either as an office or a flex room to meet your specific needs. The kitchen is a standout feature of the home, with ample space and beautiful granite countertops. This makes it an ideal place for cooking, entertaining, and preparing meals. Plenty of cabinet space ensures that you have room to store all your kitchen essentials. A screened-in back porch provides a relaxing and insect-free outdoor space where you can enjoy the beautiful Texas weather year-round. It's a perfect spot for sipping your morning coffee or evening tea. Additionally, there is a stone outdoor seating area, which can double as a hot tub area, creating a serene oasis in your backyard. It's a great space for unwinding and enjoying the outdoors in a private setting. The house features a durable and attractive exterior with 50-year architectural shingles installed just two years ago. This ensures the long-term protection of the home from the elements. This is a MUST SEE!
- Type:
- Single Family
- Sq.Ft.:
- 2,198
- Status:
- Active
- Beds:
- 3
- Lot size:
- 0.14 Acres
- Year built:
- 2024
- Baths:
- 3.00
- MLS#:
- 1816720
- Subdivision:
- Highland Village
ADDITIONAL INFORMATION
NEW CONSTRUCTION BY PULTE HOMES! Available March 2024! The Sheldon offers the ease of single-story living with a coveted open concept design. Morning routines and afternoon homework are a breeze with the Pulte Planning Center®, a great space to organize paperwork and mail. Hobbyists and entrepreneurs will welcome a flex room or an optional study, while entertainers will enjoy the open island kitchen overlooking the dining and gathering room.
- Type:
- Single Family
- Sq.Ft.:
- 1,530
- Status:
- Active
- Beds:
- 3
- Lot size:
- 0.14 Acres
- Year built:
- 2008
- Baths:
- 2.00
- MLS#:
- 3957356
- Subdivision:
- Sun City Georgetown Neighborhood 42 Pud
ADDITIONAL INFORMATION
Popular 2 bedroom, 2 bath plus office/flex room in this Sun City Pickett/Copper Ridge floor plan! Kitchen features GE Profile stainless appliances and 42" cabinets, Corian counters and sink. Useful wash basin in laundry room. Back yard comfortably faces Southeast and is fully fenced and delightfully landscaped with wonderful, elevated Sun City views. A screened and extended back patio with limestone seating wall adds additional outdoor living space! 2023 Water Heater, 2020 exterior paint, 2016 A/C, 2013 roof. PLUS... just a short golf cart ride away from Cowan Creek Golf Course and Amenity Center!
$399,990
116 Nolan Dr Georgetown, TX 78633
- Type:
- Single Family
- Sq.Ft.:
- 1,422
- Status:
- Active
- Beds:
- 2
- Lot size:
- 0.19 Acres
- Year built:
- 2000
- Baths:
- 2.00
- MLS#:
- 3936791
- Subdivision:
- Sun City Georgetown Ph 04a Neighborhood 15 Pud
ADDITIONAL INFORMATION
Welcome to this stunning, remodeled home! This gem is in pristine condition and ready for its new owners to just move in and enjoy all that Sun City GT has to offer... Step into the stylish kitchen, where you'll find all-new appliances, including a gas range,microwave dishwasher & disposal. The elegant quartz countertops and soft-close drawers add a touch of luxury, while the new deep kitchen sink makes meal prep a breeze. Drenching the home in warmth and ambiance, the stylish new lighting fixtures throughout are all on dimmers, allowing you to create the perfect atmosphere for any occasion. Additionally, separate ceiling fans with individual controls ensure comfort all year round. The attention to detail continues with new floors, fresh paint & crown molding abound, giving the home a polished and modern feel. Indulge in meals or gather with loved ones at the beautiful eat-at island or in the dining room, where the memories are sure to flourish. And when you're ready to unwind, the covered patio provides a serene space to relax and enjoy the tranquility of the peaceful community. Location is key, and this home is perfectly situated within walking distance to Sun City's main amenity center. Here, you'll find an impressive array of recreational options, including 12 tennis courts, multiple pickleball courts, bocce ball, a library, meeting rooms, and so much more. Embrace an active and engaging lifestyle without ever having to go far. Seize the opportunity to move in quickly without any additional hassle. This home is move-in ready with its recent remodel, allowing you to enjoy the benefits of a modern and upgraded space. For more information or to schedule a private showing, don't hesitate to contact the Listing Agent. Don't miss out on this incredible opportunity! Home is for Sale or Long term lease
- Type:
- Single Family
- Sq.Ft.:
- 2,173
- Status:
- Active
- Beds:
- 3
- Lot size:
- 0.12 Acres
- Year built:
- 2023
- Baths:
- 3.00
- MLS#:
- 5168741
- Subdivision:
- Cottages At Parmer Ranch
ADDITIONAL INFORMATION
This charming cottage will captivate you with its stunning curb appeal, featuring a unique side entry. Adorned with the finest finishes that Sitterle Homes is known for, such as an elegant iron front door, cozy fireplace, luxurious hardwood flooring in the main living areas, soaring volume ceilings, and abundant natural light pouring in through extra windows. Enjoy comfort and style with ceiling fans in every bedroom and a spacious covered back patio with a beautifully pre-stained ceiling. The well-appointed kitchen boasts a designer vent hood, soft close cabinet doors and drawers, and ample storage space in the kitchen island. Upper glass cabinets included in the kitchen. Indulge in luxury in the primary bathroom, complete with a lavish freestanding tub, ceiling-height mirrors at the double vanities, a skylight, and a sleek frameless glass enclosed walk-in shower.
- Type:
- Single Family
- Sq.Ft.:
- 2,027
- Status:
- Active
- Beds:
- 2
- Lot size:
- 0.15 Acres
- Year built:
- 2021
- Baths:
- 3.00
- MLS#:
- 5064420
- Subdivision:
- Sun City Texas
ADDITIONAL INFORMATION
Come home to this Prestige plan on private Greenbelt with large Hill Country View. Laminate floors throughout home makes for easy keeping. Dual Master Suite+Study makes this such a great plan to enjoy. Primary Bedroom overlooks the private greenbelt out back and has private bath with walk-in shower. White kitchen cabinets with classy Quartz counters makes this a timeless choice. SS appliances with gas cooking. Oversized corner pantry will keep you organized. Kitchen Island is open to the great room and open to the big view out back. Secondary Bedroom has private bath and nice sized closet. Powder Guest bath is a great location. Hall Tree will catch your belongings coming in from garage. Laundry Room is roomy with a sink and extra cabinets for storage. What a great opportunity to get a newer home on private view location. Come make this your new home!
- Type:
- Single Family
- Sq.Ft.:
- 2,572
- Status:
- Active
- Beds:
- 3
- Lot size:
- 0.19 Acres
- Year built:
- 2022
- Baths:
- 3.00
- MLS#:
- 6130299
- Subdivision:
- Sun City Neighborhood 76
ADDITIONAL INFORMATION
***MOTIVATED SELLER AND A NEW PRICE IMPROVEMENT*** Inside this unique Reverence floorplan, a truly exceptional home awaits, offering an unparalleled blend of sophistication, luxury, and contemporary living. Completed in 2022, this residence stands as a testament to meticulous care and thoughtful upgrades, presenting an enticing opportunity for those seeking a like-new abode without the customary wait. Boasting three bedrooms, an office, two bathrooms, and a powder room, this home stands as a testament to thoughtful design and impeccable craftsmanship—a harmonious blend of elegance and functionality and reveals a seamless integration of space, where every corner is a testament to impeccable craftmanship and attention to detail. With just a year and half of ownership, this home is a beacon of like-new luxury—an invitation to indulge in the comforts of modern living without delay. The open concept design seamlessly integrates the living spaces, creating an environment that is as conducive to relaxation as it is to entertaining. The kitchen, a focal point of the home, is a testament to culinary excellence, boasting elegant quartz countertops, a stylish herringbone backsplash, and spot resist stainless steel appliances that marry luxury with durability. The bedrooms, each thoughtfully appointed and generously proportioned, provide havens of tranquility and comfort. The primary suite, in particular, is a sanctuary unto itself, featuring a luxurious en-suite bathroom complete with a fabulous glamour shower—a retreat where one can unwind and rejuvenate in style. Don't miss the opportunity to make this tranquil haven your own in this very active neighborhood.

Listings courtesy of ACTRIS MLS as distributed by MLS GRID, based on information submitted to the MLS GRID as of {{last updated}}.. All data is obtained from various sources and may not have been verified by broker or MLS GRID. Supplied Open House Information is subject to change without notice. All information should be independently reviewed and verified for accuracy. Properties may or may not be listed by the office/agent presenting the information. The Digital Millennium Copyright Act of 1998, 17 U.S.C. § 512 (the “DMCA”) provides recourse for copyright owners who believe that material appearing on the Internet infringes their rights under U.S. copyright law. If you believe in good faith that any content or material made available in connection with our website or services infringes your copyright, you (or your agent) may send us a notice requesting that the content or material be removed, or access to it blocked. Notices must be sent in writing by email to DMCAnotice@MLSGrid.com. The DMCA requires that your notice of alleged copyright infringement include the following information: (1) description of the copyrighted work that is the subject of claimed infringement; (2) description of the alleged infringing content and information sufficient to permit us to locate the content; (3) contact information for you, including your address, telephone number and email address; (4) a statement by you that you have a good faith belief that the content in the manner complained of is not authorized by the copyright owner, or its agent, or by the operation of any law; (5) a statement by you, signed under penalty of perjury, that the information in the notification is accurate and that you have the authority to enforce the copyrights that are claimed to be infringed; and (6) a physical or electronic signature of the copyright owner or a person authorized to act on the copyright owner’s behalf. Failure to include all of the above information may result in the delay of the processing of your complaint.
Georgetown Real Estate
The median home value in Georgetown, TX is $296,200. This is higher than the county median home value of $266,500. The national median home value is $219,700. The average price of homes sold in Georgetown, TX is $296,200. Approximately 69.79% of Georgetown homes are owned, compared to 25.19% rented, while 5.02% are vacant. Georgetown real estate listings include condos, townhomes, and single family homes for sale. Commercial properties are also available. If you see a property you’re interested in, contact a Georgetown real estate agent to arrange a tour today!
Georgetown, Texas 78633 has a population of 63,062. Georgetown 78633 is less family-centric than the surrounding county with 27.31% of the households containing married families with children. The county average for households married with children is 41.67%.
The median household income in Georgetown, Texas 78633 is $67,753. The median household income for the surrounding county is $79,123 compared to the national median of $57,652. The median age of people living in Georgetown 78633 is 47.4 years.
Georgetown Weather
The average high temperature in July is 95 degrees, with an average low temperature in January of 35.6 degrees. The average rainfall is approximately 34.9 inches per year, with 0.4 inches of snow per year.
