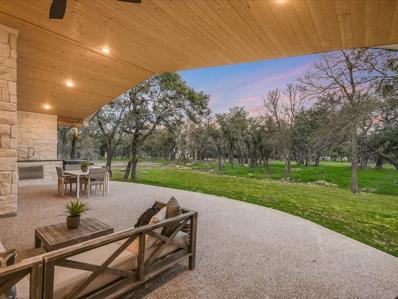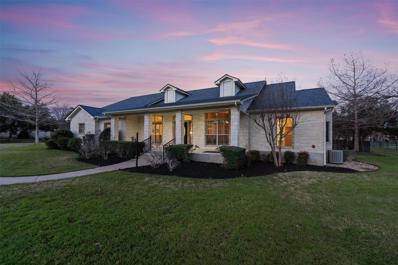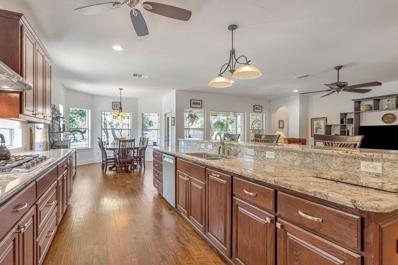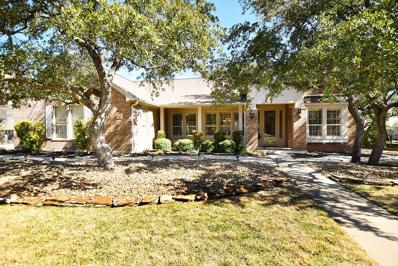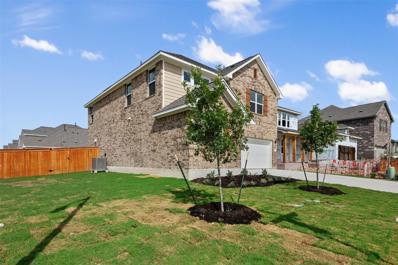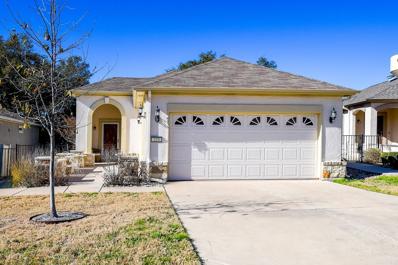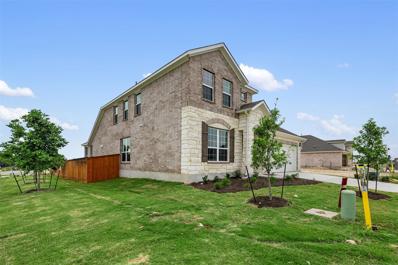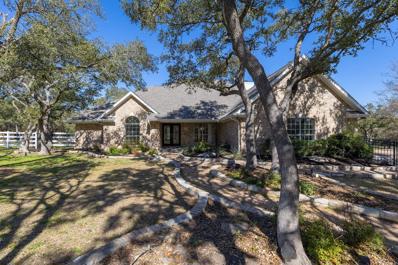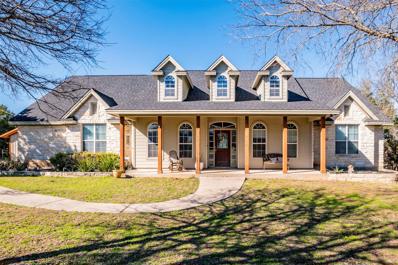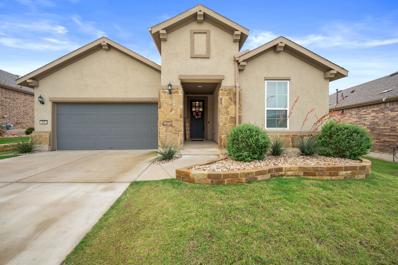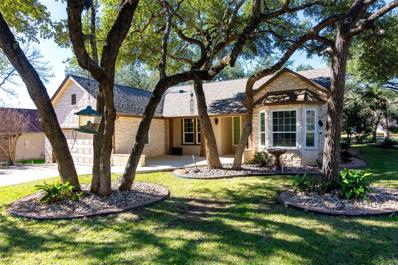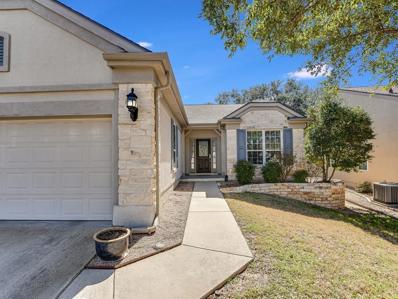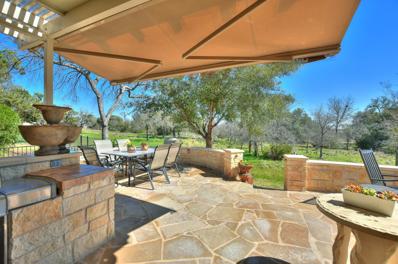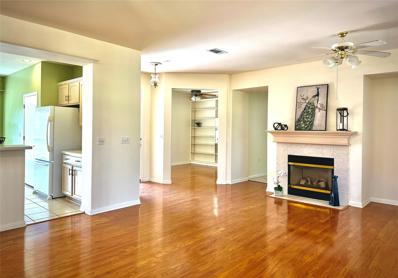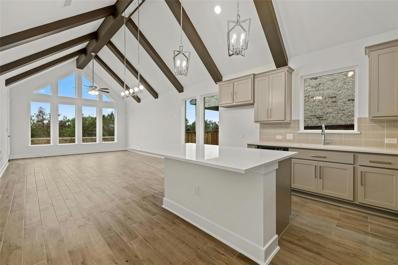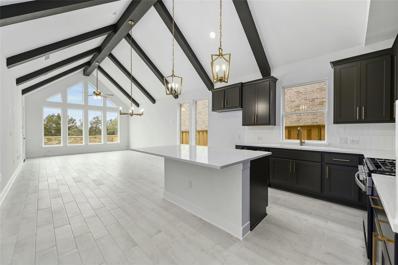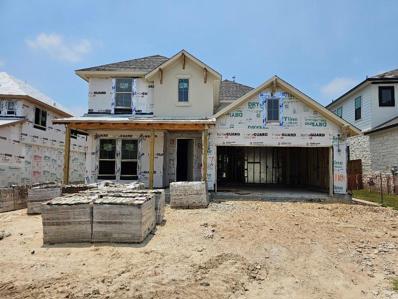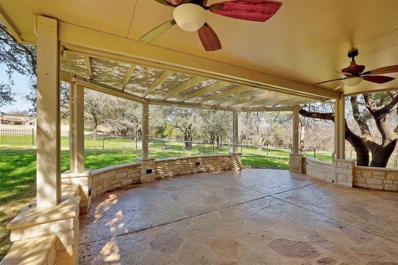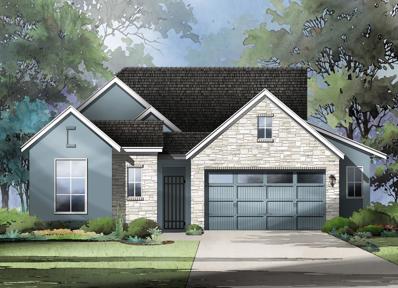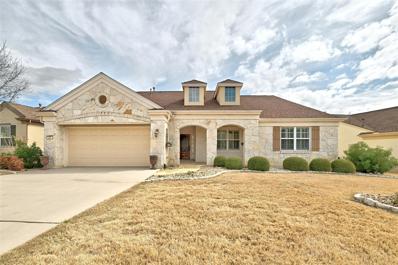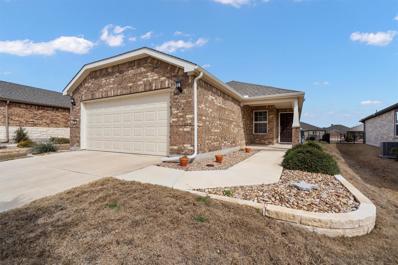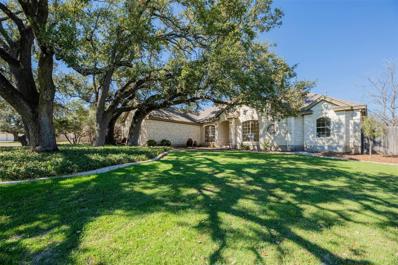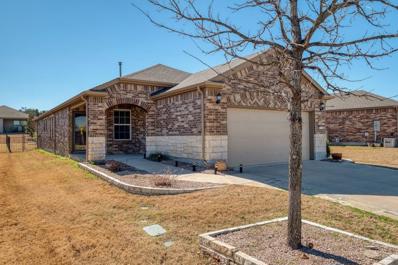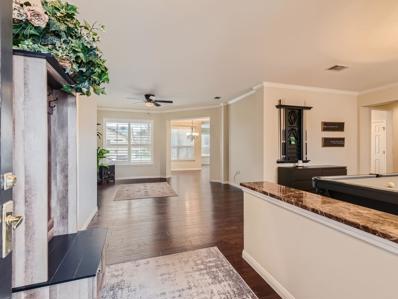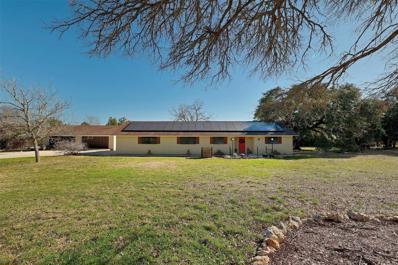Georgetown TX Homes for Sale
$1,190,000
417 Shady Tree Dr Georgetown, TX 78633
- Type:
- Single Family
- Sq.Ft.:
- 3,603
- Status:
- Active
- Beds:
- 4
- Lot size:
- 1.02 Acres
- Year built:
- 2024
- Baths:
- 4.00
- MLS#:
- 5758580
- Subdivision:
- Shady Tree Estates
ADDITIONAL INFORMATION
Stunning new custom home in Georgetown built on 1 acre in Shady Tree Estates! This sprawling single story is built by Quail Valley Homes and offers a 4/3.5 layout and dedicated study. Easy care wood-like tile flooring throughout the entire home. The gourmet kitchen is a culinary enthusiast's dream with soft close cabinets and drawers, spacious walk in pantry and top of the line Jenn Air appliances. The primary suite is a personal oasis featuring tray ceilings and and separate access to the backyard. A spa-inspired main bath boasts double vanities, a luxurious soaking tub, walk-in shower and a massive walk-in closet. The expansive covered back patio complete includes an outdoor kitchen and heavily treed private hill county views. Must see to appreciate! The generous backyard allows ample space for a sparkling pool and casita. Square footage is approximate and should be verified by the buyer. Property taxes are based on the value of the lot only.
$875,000
112 Ten Oaks Dr Georgetown, TX 78633
- Type:
- Single Family
- Sq.Ft.:
- 3,050
- Status:
- Active
- Beds:
- 3
- Lot size:
- 1.02 Acres
- Year built:
- 1998
- Baths:
- 3.00
- MLS#:
- 6122003
- Subdivision:
- Shady Oaks Estates
ADDITIONAL INFORMATION
Nestled on the edge of Georgetown, 112 Ten Oaks blends modern luxury and serene outdoor living. This recently remodeled residence showcases exquisite attention to detail and an array of sophisticated features designed for comfort and style. Step inside to the warm ambiance of wood flooring that flows seamlessly, creating a cohesive and inviting atmosphere. The heart of this home, the kitchen, dazzles with new quartz countertops that complement white cabinetry and stainless-steel appliances. The open design ensures the kitchen is not just a place for meal preparation but a central hub for gathering and entertaining. The elegance of the interior is matched by functionality and comfort in the Jack and Jill bathroom, also adorned with new quartz counters. Newly installed interior lighting, casting a warm glow and highlighting the thoughtful upgrades and design choices. Central to the home's charm are two wood-burning fireplaces that promise cozy evenings and a welcoming atmosphere. The family room fireplace anchors a perfect retreat for relaxation and family time. And the 600-square foot (+/-) covered and screened-in patio, with its own wood-burning fireplace, offers a unique outdoor living experience. Culinary enthusiasts will be drawn to the walk-in pantry, offering ample storage and organization for all your kitchen essentials. Other closets throughout the house are equally spacious and feature built-in shelving Folks working from home will especially enjoy the large study with a desk, file drawers, shelves and cabinets all built in . The domain itself sits amidst a lush landscape, with a variety of trees that provide not just beauty but a habitat for an array of bird species, from painted buntings to whitewing doves, adding a vibrant touch of nature to everyday life. Completing this exceptional property is a 3-car, side-entry garage (2 doors). Words are so limiting, but the possibilities are not.
- Type:
- Single Family
- Sq.Ft.:
- 2,693
- Status:
- Active
- Beds:
- 3
- Lot size:
- 0.25 Acres
- Year built:
- 2014
- Baths:
- 3.00
- MLS#:
- 2939415
- Subdivision:
- Heritage Oaks
ADDITIONAL INFORMATION
Back on the Market! Welcome to your new sanctuary at 116 Hacienda Heights Cove, nestled on a serene cul-de-sac in the enchanting community of Heritage Oaks 55+ community in Georgetown, TX. Imagine waking up every morning to the tranquil vista of a private greenbelt, the soft Texas breeze whispering through the trees, and the sun casting a warm glow over a sprawling single-story residence that promises both comfort and elegance. Enjoy your drink and unwinding in your screened-in patio with its panoramic green-belt view and fenced-in backyard. Custom built by Jimmy Jacobs with all the bells and whistles. As you enter your new home you will be “WOW”ed by the sophisticated interior displaying plantation shutters, crisp white tones, and rich hardwood flooring. Graceful archways guide you to the main gathering areas, including the chandelier-lit formal dining room. Your dream kitchen features abundant storage, a pantry, granite countertops, and premium Bosch and Samsung stainless steel appliances. Steps away, the breakfast nook and large living room with built-in bookcases are perfect spots to savor your morning coffee. Three or four private retreats await you, two of which have the versatility to serve as a home office, exercise room or a study. A refreshing shared bath caters to the secondary bedrooms, while the primary suite is adjoined by two walk-in closets and an ensuite with an oversize zero-entry shower. As for premium perks, enjoy top-notch amenities like the clubhouse, fitness center, billiards room and year-round planned community activities.
- Type:
- Single Family
- Sq.Ft.:
- 2,651
- Status:
- Active
- Beds:
- 2
- Lot size:
- 0.35 Acres
- Year built:
- 1997
- Baths:
- 3.00
- MLS#:
- 7548804
- Subdivision:
- Sun City Georgetown Nbrhd 06
ADDITIONAL INFORMATION
Sitting in the heart of Sun City on a large (.3455 ac) lot, this 2 bed/2.5 bath Del Webb-built Colorado plan has been nicely updated/remodeled with some of the interior half walls removed to create a generous open living area - providing many choices for furniture placement. Rich wood floors cover living areas with tile in the wet areas. Ten foot ceilings are rimmed with crown molding in almost every room and plantation shutters cover most windows. A kitchen adjacent to the living area features single level granite counter tops, stainless appliances, lower cabinet pull-out shelves and under cabinet lighting. A large primary bedroom with bay window and atrium door to the screened back porch provides plenty of space for even the largest bedroom furniture. Rarely seen dual closets are found in the en-suite primary bath. Guests will appreciate the guest bedroom with its nearby bath. Beautiful native trees are scattered throughout the yard. Professional landscaping and a fenced yard are already in place. A side entry double + golf cart garage means no shuffling cars & carts and the expansive driveway provides convenient additional parking when needed! Come live your best life in Sun City Texas!
- Type:
- Single Family
- Sq.Ft.:
- 2,295
- Status:
- Active
- Beds:
- 4
- Lot size:
- 0.18 Acres
- Year built:
- 2024
- Baths:
- 3.00
- MLS#:
- 1299918
- Subdivision:
- Berry Creek Highlands
ADDITIONAL INFORMATION
NEW CONSTRUCTION BY ASHTON WOODS! Available May 2024! 45' Series. Charming Colton plan on corner homesite. The kitchen is open and boasts a large island and dining area opening to the family room along with a covered patio. Downstairs you will also find a secondary bedroom and bath, perfect for guests. Upstairs you will enjoy a large loft areas, a spacious primary suite with oversized walk-in shower in the primary bath, and 2 secondary bedrooms and bath. An Ashton Woods designer hand selected the finishes for this home, including beautiful light cabinets with upgraded Silestone countertops and luxury vinyl plank floors in the first floor main living areas. Berry Creek Highlands is a natural gas community with easy access to restaurants, shopping, parks, and recreation.
- Type:
- Single Family
- Sq.Ft.:
- 1,397
- Status:
- Active
- Beds:
- 2
- Lot size:
- 0.14 Acres
- Year built:
- 2007
- Baths:
- 2.00
- MLS#:
- 3890299
- Subdivision:
- Sun City Georgetown Neighborhood 38 Pud
ADDITIONAL INFORMATION
It's a gem!! spotlessly clean, many upgrades. offering you two bedrooms two full bathrooms, a laundry room, & the kitchen has lots of work area & is open to the living room. washer & dryer will convey along with refrigerator. ,The best is saved for you to really enjoy the view off you huge patio. No homes behind you just trees & deer. so relaxing !you will spend many hours out here.$1000 bonus for full price offer
- Type:
- Single Family
- Sq.Ft.:
- 2,851
- Status:
- Active
- Beds:
- 4
- Lot size:
- 0.14 Acres
- Year built:
- 2024
- Baths:
- 4.00
- MLS#:
- 7746222
- Subdivision:
- Berry Creek Highlands
ADDITIONAL INFORMATION
NEW CONSTRUCTION BY ASHTON WOODS! 50' Series. Available May 2024! Thoughtfully designed Westlake plan has it all! 4 Bedrooms, 3.5 baths, game room, formal dining, study, and covered patio on a corner homesite! On the 1st floor you will find an open kitchen with large island opening to the family room. The spacious primary bedroom has a large primary bath with separate garden tub and walk-in shower. The upstairs has large game room, 3 bedrooms, and 2 full baths. An Ashton Woods designer hand selected the finishes for this home including beautiful gray 42'' cabinets with Silestone countertops and luxury vinyl plank flooring in the 1st floor main living areas. Berry Creek Highlands is a natural gas community with easy access to restaurants, shopping, parks, and recreation.
- Type:
- Single Family
- Sq.Ft.:
- 2,996
- Status:
- Active
- Beds:
- 5
- Lot size:
- 2.46 Acres
- Year built:
- 1999
- Baths:
- 2.00
- MLS#:
- 2341314
- Subdivision:
- Bent Oaks Estates
ADDITIONAL INFORMATION
Incredibly serene setting on 2.4 acres with full fencing and cross fencing. So many oak trees! Well system with storage tank services full sprinkler system and might service sink in workshop. Covered front and back porches. Three car garage. Oversized brick workshop with wrap around covered porch, vaulted ceilings, sky lights, exhaust fans, air filtration system and countertops with sink. Double doors, multiple points of entry and a gate so you can back your vehicle up right to the workshop porch. Sprawling single story home with spacious primary bedroom, bathroom and an office/extra bedroom. A view of the incredible back yard from the entry way and large formal living room. Host all of your loved ones in the formal dining space or relax around the fireplace in the family room open to kitchen with large island and breakfast area. Fantastic MIL plan with 3 big bedrooms and a laundry room with tons of extra space! Roof replaced 2021. Trane HVAC units 2023. Water softener & propane tank owned.
- Type:
- Single Family
- Sq.Ft.:
- 2,454
- Status:
- Active
- Beds:
- 4
- Lot size:
- 2 Acres
- Year built:
- 2005
- Baths:
- 3.00
- MLS#:
- 1754011
- Subdivision:
- North Lake Estates Sec C
ADDITIONAL INFORMATION
Experience country living at its finest in this spacious 4-bedroom, 3-bath home nestled in the tranquil North Lake Estates. Boasting a charming craftsman style porch, this residence offers ample living space with a unique den-style bedroom upstairs, perfect for a mother-in-law suite. The master bedroom features walk-in closets, a double vanity, and a luxurious shower and bathtub, with private access to the back patio for serene mornings. A detached large shop complements the property, offering versatile usage, while the expansive lot with mature trees provides a private oasis for entertaining and creating memories with loved ones. Just moments away from shopping, dining, and highway 183, this home offers the perfect blend of serenity and convenience.
- Type:
- Single Family
- Sq.Ft.:
- 1,909
- Status:
- Active
- Beds:
- 2
- Lot size:
- 0.19 Acres
- Year built:
- 2021
- Baths:
- 2.00
- MLS#:
- 3976169
- Subdivision:
- Sun City
ADDITIONAL INFORMATION
Big price update! Welcome to your dream home in the prestigious 55+ golf community of Sun City, where luxury living meets resort-style amenities! This stunning single-story residence has all you could need and more. Upon entering, you'll be greeted by a functional floor plan featuring 2 bedrooms, 2 bathrooms, and an office – perfect for both relaxation and productivity. The spacious open-concept living area boasts a tray ceiling, a large ceiling fan, and a sleek gas log fireplace, creating an elegant and inviting atmosphere. Prepare to be dazzled by the heart of the home – the kitchen. Designed for entertaining, it showcases ample cabinet storage, built-in stainless steel appliances, a large center island, and modern pendant lighting, making it a chef's delight. The primary suite is privately tucked away, featuring an en suite bathroom complete with a long dual sink vanity, a massive step-in shower, and a roomy walk-in closet. Down the hall, you can find the remaining bedroom, full bath, office, and laundry room. Step outside to your spacious backyard and expansive covered patio, offering two ceiling fans – an ideal spot for staying cool during cookouts. Sun City spoils its residents with a plethora of amenities scattered throughout the community, including the incredible Retreat Amenity Center, three 18-hole private golf courses, a ballroom, dog park, walking trails, multiple swimming pools and hot tubs, sports courts, 2 fitness centers, fishing, craft club buildings, and more! You’ll even have quick access to 195 so you can easily make your way to I-35. Don’t miss the chance to live the Sun City life. Come check out this stunner today!
- Type:
- Single Family
- Sq.Ft.:
- 2,153
- Status:
- Active
- Beds:
- 2
- Lot size:
- 0.24 Acres
- Year built:
- 1996
- Baths:
- 2.00
- MLS#:
- 4075948
- Subdivision:
- Sun City Georgetown Neighborhood 03
ADDITIONAL INFORMATION
Beautiful White Rock Trinity nestled on a large corner lot under towering trees that back up to a wet weather creek. Owner has lovingly cared for this home and updated it for the last eleven years she lived there. As you will see when you step inside, updates to the inside, for example; running vents so the enclosed back porch will be heated and cooled for comfort, or the three times in 2023 she had professionals trim and feed all her trees. The front and back porch/patios are another addition to this beautiful home. Inside walls and trim have been freshly painted (including ceilings), all new hardware, locking doors, bathroom countertops, re-painted concrete in garage, both patios, and back porch. She even turned the coat closet into a bigger pantry. The biggest upgrade is every window has been replaced in 2022. Roof was replaced upon her move-in and one more time from hail damage. Florissant lighting has been removed and can lighting added to brighten the kitchen, and to make the ceiling more aesthetically pleasing. Agents, please share the "upgrade list" in documents with your clients. There are so many more than I can list here. Another great upgrade you will not see everyday but be glad you have it, is the plywood decking added to the attic so you can literally stand and walk down the middle (with shelving) along both sides! Come see all the love and upgrades my client has given this beautiful home. Please feel the love this home exudes!
- Type:
- Single Family
- Sq.Ft.:
- 1,850
- Status:
- Active
- Beds:
- 2
- Lot size:
- 0.17 Acres
- Year built:
- 2006
- Baths:
- 2.00
- MLS#:
- 7881060
- Subdivision:
- Sun City Georgetown Neighborhood 45 Pud
ADDITIONAL INFORMATION
Don't miss this Andover floorplan backing to a very private backyard with lots of trees & shade---extended garage---granite counters in the kitchen---electric cooktop---carpet in the bedrooms & tile everywhere else---sink in the laundry room---bay window in the master---crown molding in the family room---Covered back patio---fenced back yard---Go, Go, Go!....Maintenance repairs complete!!
$439,950
303 Yukon Ter Georgetown, TX 78633
- Type:
- Single Family
- Sq.Ft.:
- 1,840
- Status:
- Active
- Beds:
- 2
- Lot size:
- 0.16 Acres
- Year built:
- 2005
- Baths:
- 2.00
- MLS#:
- 7643491
- Subdivision:
- Sun City Georgetown Neighborhood 26 Pud
ADDITIONAL INFORMATION
Scenic Hill Country views fill the plentiful rear windows of this choice Sun City Texas Monroe (Surrey Crest), where a rare Four Seasons Room makes an ideal party or reading area spilling from the Great Room. Those same bucolic views inspire the Study/Computer Room, a perfect Office-at-Home. After greetings from a grandpa Live Oak and tidy landscaping beds, a covered Entry welcomes you. Once inside, the timeless beauty of wood floors blankets all but the "wet" areas, while creating a flawless backdrop for favorite rugs. Off the Foyer, a fun Open Kitchen is graced with granite counter tops and a collection of gleaming stainless steel appliances, including gas cooking. A large Pantry Closet will have you organized in no time. Meanwhile, a charming Breakfast Nook is a delightful place to start the day. Off the Laundry and Pantry Closet, an Extended Garage's proximity to the Open Kitchen makes bringing-in groceries a breeze! Open to the Kitchen the spacious Great Room includes space for Dining, while abundant wall -space is ideal for presenting art, or collectibles. The Four Seasons Room extends the living area in a meaningful way, as full-view glass doors open onto the wonderful Stone Patio with outdoor grilling and fire pit. A handy awning extends the shade on a sunny day. Adjacent to the rear Study, the secreted Primary Bedroom touts a bay-windowed view of the scenic setting, while the en suite Primary Bath hosts a choice of tub, or shower, dual vanities, and a generous Walk-In Closet. At the front of the home, the charming Guest Bedroom features a lovely boxed window viewing the landscaped front yard and street scape, while the spotless Guest Bath is nearby. Easy access to Historic Downtown Georgetown is achieved via Highway 195, also ideal for travelling to ABIA. With its superb location and thoughtful upgrades, tis special home is one to discover.
$349,900
128 Dewberry Dr Georgetown, TX 78633
- Type:
- Single Family
- Sq.Ft.:
- 1,654
- Status:
- Active
- Beds:
- 2
- Lot size:
- 0.15 Acres
- Year built:
- 1999
- Baths:
- 2.00
- MLS#:
- 4762456
- Subdivision:
- Sun City
ADDITIONAL INFORMATION
This very well-kept Dickinson plan 2-bedroom home with an office is ready for a new owner! There are no steps to enter the home! You have wood floors in the living and 2nd bedroom and built-in bookshelves in the office! The kitchen has a breakfast bar and nook and overlooks the living room with a fireplace. There's an entertainment center area and plenty of natural lighting. You also have an enclosed sunroom for morning coffee or a relaxing evening. The roof was replaced in 2020. This is a wonderful part of Sun City and there's lovely shade trees!! Seller is contributing $10,000 for buyers to use in any way they like; buy down rates, closing costs or price point!
- Type:
- Single Family
- Sq.Ft.:
- 2,600
- Status:
- Active
- Beds:
- 4
- Lot size:
- 0.11 Acres
- Year built:
- 2024
- Baths:
- 4.00
- MLS#:
- 3944644
- Subdivision:
- Parmer Ranch
ADDITIONAL INFORMATION
Westin Homes NEW Construction (Haven X, Elevation C) With Breathtaking Rotunda Entry! 4 Bedrooms & 3.5 baths, with informal Dining Room. Chef's Dream Kitchen Includes Tall Upper Kitchen Cabinets & Stainless-Steel Appliances. Primary Suite on First Floor, 3 Bedrooms Upstairs to Accompany the spacious Game room, with Stylish Designer Accents Throughout the Home! Covered Patio attached, 2 Car Garage, Front & Back Sod! Come Visit Your New Home Today!
- Type:
- Single Family
- Sq.Ft.:
- 2,463
- Status:
- Active
- Beds:
- 4
- Lot size:
- 0.11 Acres
- Year built:
- 2024
- Baths:
- 4.00
- MLS#:
- 4371798
- Subdivision:
- Parmer Ranch
ADDITIONAL INFORMATION
Westin Homes NEW Construction (Terrace, Elevation A) With Breathtaking Rotunda Entry! 4 Bedrooms & 3.5 baths, with informal Dining Room. Chef's Dream Kitchen Includes Tall Upper Kitchen Cabinets & Stainless-Steel Appliances. Primary Suite on First Floor, 3 Bedrooms Upstairs to Accompany the spacious Game room, with Stylish Designer Accents Throughout the Home! Covered Patio attached, 2 Car Garage, Front & Back Sod! Come Visit Your New Home Today!
- Type:
- Single Family
- Sq.Ft.:
- 2,973
- Status:
- Active
- Beds:
- 5
- Lot size:
- 0.18 Acres
- Year built:
- 2024
- Baths:
- 4.00
- MLS#:
- 3221526
- Subdivision:
- Parmer Ranch
ADDITIONAL INFORMATION
Our beautiful model home floorplan the Llano. 5 beds/ 4 full baths/ stunning 2 story staircase over looking spacious kitchen with built in gas appliances and a large island perfect for prepping. Luxurious primary bath with large walk in shower and soaking tub and an enormous walk in closet. Stylish wood look tile throughout and designer upgrades everywhere. Mud room off the garage across from spacious utility room with storage. An oversized covered patio perfect for entertaining and no neighbor behind with a large oak tree in the backyard. The perfect family home, complete in September 2024.
- Type:
- Single Family
- Sq.Ft.:
- 3,217
- Status:
- Active
- Beds:
- 3
- Lot size:
- 0.33 Acres
- Year built:
- 1996
- Baths:
- 3.00
- MLS#:
- 5858421
- Subdivision:
- Sun City
ADDITIONAL INFORMATION
Stunning single-story home in the coveted Sun City community nestled on a prime lot backing to a lush greenbelt! This residence boasts exceptional curb appeal with a charming brick and stucco exterior, lush landscaping, and a spacious 3-car side-facing garage. Step inside the expansive 3,217 square-foot interior and be greeted by crown molding, hardwood flooring, elegant fixtures, and abundant natural light. With three dining areas and three living spaces, including an inviting family room with a cozy wood-burning fireplace, there's ample room for entertaining guests or enjoying family gatherings. The large and open kitchen is a chef's dream, equipped with a breakfast bar, plenty of cabinetry and counter space, quality appliances including an electric cooktop and built-in double ovens, and a convenient wall of built-in cabinetry for pantry storage. Retreat to the private owner's suite boasting a custom walk-in closet and an en-suite bath complete with two vanities, a jetted tub, and a separate walk-in shower. Two well-appointed secondary bedrooms offer versatility, with one featuring two walls of custom built-ins perfect for a home office or hobby room. Additional highlights include a spacious laundry room with ample storage and a fantastic fenced backyard oasis featuring an amazing covered patio and wood deck, ideal for outdoor lounging and entertaining while enjoying tranquil greenbelt views. Experience the ultimate in Sun City living with access to fantastic community amenities and a lifestyle of leisure and recreation. Schedule a showing today!
- Type:
- Single Family
- Sq.Ft.:
- 2,050
- Status:
- Active
- Beds:
- 3
- Lot size:
- 0.26 Acres
- Year built:
- 2024
- Baths:
- 3.00
- MLS#:
- 8924788
- Subdivision:
- Cottages At Parmer Ranch
ADDITIONAL INFORMATION
Lock and leave living at its finest! This stunning 2 bedroom home PLUS separate guest house is nestled on a quarter acre lot with beautiful oak trees and a private greenbelt view. The guest house is perfect for visitors with its own entrance, full bathroom, and walk-in closet. Working from home? Enjoy a dedicated office space with a garden view. Step outside to the extended covered patio with a pre-stained T&G ceiling, perfect for relaxing outdoors. 8' iron front door that makes a statement. The primary bathroom is a spa-like retreat with double vanities, a freestanding tub, sandcastle cabinets, and a stylish hexagon tile. All bathrooms boast tile to the ceiling in the shower. Primary bedroom has an added cozy seating area. The community is gated and includes a hassle-free lawn care program as part of the HOA. Come see what living easy at the Cottages is all about!
- Type:
- Single Family
- Sq.Ft.:
- 2,944
- Status:
- Active
- Beds:
- 3
- Year built:
- 2005
- Baths:
- 3.00
- MLS#:
- 5891364
- Subdivision:
- Sun City
ADDITIONAL INFORMATION
Nestled in the heart of the vibrant and welcoming Sun City, this spacious abode offers the perfect blend of tranquility and convenience. With 2944 square feet of carefully crafted living space, this charming residence is designed to cater to your every need. As you step through the front door, you're greeted by an atmosphere of warmth and comfort. The open-concept layout seamlessly connects the living, dining, and kitchen areas, creating an inviting space for both relaxation and entertainment. Featuring three generously sized bedrooms, two versatile offices, and a delightful sunroom, there's ample room to accommodate your lifestyle and preferences. Whether you're pursuing hobbies, hosting guests, or simply unwinding in your own private sanctuary, this home offers the flexibility and freedom you deserve. Don't forget to check out the extended outdoor patio with a stone fireplace that overlooks a gorgeous greenbelt and wooded area. All listing info to be verified by buyer.
$349,000
223 Comal Ln Georgetown, TX 78633
- Type:
- Single Family
- Sq.Ft.:
- 1,488
- Status:
- Active
- Beds:
- 2
- Lot size:
- 0.17 Acres
- Year built:
- 2019
- Baths:
- 2.00
- MLS#:
- 6000468
- Subdivision:
- Sun City Nbrhd 87
ADDITIONAL INFORMATION
Enter this two bedroom, 2 bath Taft home to see office/bonus room with French doors. Spacious living area are enhanced with tray ceiling, crown moldings. ceiling fan and large enough for dining table. Opens to a large kitchen with island breakfast bar, quartz countertops, gas stove, soft close drawers, under cabinet lighting and raised dishwasher. Enter from there to a covered patio and landscaped backyard. Large garage for plenty of storage, two cars or a car and golf cart. The primary bedroom has ample space, tray ceiling and a ceiling fan. Primary bath has a walk-in shower and dual vanity. In Law plan with another bedroom and bath. Luxury and neutral vinyl floor throughout – no carpet. This Georgetown 55+ active adult community has it all with 3 world-class golf courses, 3 state-of-the-art fitness centers, outdoor sports fields, lakeside amphitheater and 6 resort-style pools. See documents for more activities. This home is within walking distance of the amenity center, The Retreat. Refrigerator and washer/dryer negotiable.
- Type:
- Single Family
- Sq.Ft.:
- 2,630
- Status:
- Active
- Beds:
- 4
- Lot size:
- 1 Acres
- Year built:
- 2000
- Baths:
- 3.00
- MLS#:
- 7190249
- Subdivision:
- Woods Fountainwood Ph 07
ADDITIONAL INFORMATION
Enjoy peaceful living in this 4 bedroom, 3 bath single story in one of Georgetown's favorite neighborhoods - the Woods of Fountainwood! This remarkable home is nestled on a sprawling 1.21 acre lot on a beautiful street. You'll be captivated by the stunning pool and spa glistening under the warm Texan sun, surrounded by several towering mature trees that provide just the right amount of shade. Inside, you'll appreciate the extra space directly off the foyer which can be a formal dining area or a second living room. The island kitchen is the heart of the home showcasing beautiful granite counters and an abundance of cabinets and storage. Natural lighting illuminates every corner and the large picture windows in the living area and primary bedroom overlook the park like backyard and pool. The fireplace is adorned with built-ins and an oversized hearth, and the natural wood mantle compliments the floors and bookcases beautifully! The primary suite is an escape in itself with room for a desk, couch, or whatever you may want! The ensuite bath has dual sinks surrounded by custom cabinetry, a garden tub, and separate walk in shower with a seat. With no HOA restrictions, you have the freedom to truly make this house your own. Minutes from shopping and dining... and just a stones throw from Ronald Reagan, so you can easily get to Austin without navigating I35 traffic. A perfect home in every way !
$349,900
827 Hamilton Ln Georgetown, TX 78633
- Type:
- Single Family
- Sq.Ft.:
- 1,472
- Status:
- Active
- Beds:
- 3
- Lot size:
- 0.15 Acres
- Year built:
- 2016
- Baths:
- 2.00
- MLS#:
- 5293060
- Subdivision:
- Sun City Nbrhd 86
ADDITIONAL INFORMATION
POSSIBLE OWNER FINANCING - CALL AGENT! A step above the rest! Features not seen in other homes in the area. Tray ceilings in living room and master bedroom. Amazing island kitchen with tons of cabinets and granite counters. Hard tile throughout with NEW carpet only in the bedrooms. Ceiling fans in all bedrooms. Master bath with a double vanity, extra large shower and a walk-in closet. Crown molding. 2" blinds. Oversized garage with extra storage above the garage doors. Water softener. Wait until you see the big covered patio and pergola. It is great for entertaining. Built-in BBQ and a bar with a sink, cabinets and concrete countertops. It is nicely landscaped with more privacy than most other homes. 4-sides brick for easy maintenance. Ready for quick occupancy......
- Type:
- Single Family
- Sq.Ft.:
- 2,364
- Status:
- Active
- Beds:
- 3
- Lot size:
- 0.21 Acres
- Year built:
- 1998
- Baths:
- 3.00
- MLS#:
- 7784933
- Subdivision:
- Sun City
ADDITIONAL INFORMATION
Welcome to your dream home, where luxury meets convenience in every corner with a multitude of amenities! This move-in ready abode offers the perfect blend of elegance and comfort. Step into the heart of the home, a kitchen fit for a gourmet chef Adorned with sleek granite countertops, a spacious breakfast bar, and equipped with top-of-the-line appliances stubbed for Gas has an electric cooktop, built-in oven, and built-in microwave, culinary delights await at every turn. Unwind in the cozy family room, complete with a charming fireplace, ideal for gathering with loved ones or enjoying quiet evenings by the fire.With three bedrooms, including a stunning primary bedroom boasting an en suite bathroom, this home offers ample space and privacy for all. The primary bedroom provides a serene retreat, with luxurious touches and plenty of natural light. Outside, discover your own private oasis in the beautifully landscaped front yard and a backyard adorned with a stone deck, perfect for al fresco dining or soaking up the sun in style.But the amenities don't end there! As part of this vibrant community, residents enjoy access to four clubhouses, nine pools (both indoor and outdoor), recreation courts, and expansive common areas, ensuring there's always something to do and new friends to meet.Don't miss your chance to experience resort-style living every day. 2022 Easy Go Golf Cart & Furnishings can convey or be removed!
$595,000
309 Council Rd Georgetown, TX 78633
- Type:
- Single Family
- Sq.Ft.:
- 1,964
- Status:
- Active
- Beds:
- 3
- Lot size:
- 3 Acres
- Year built:
- 1979
- Baths:
- 2.00
- MLS#:
- 3472169
- Subdivision:
- North Lake
ADDITIONAL INFORMATION
Nestled on an expansive 2.525-acre lot, this unique property offers a remarkable single-level residence spanning 1,964 sq ft. Thoughtfully designed with 3 bedrooms, 2 full bathrooms, 2 home offices, a full dining room, and a spacious living room with a new wood-burning stove. The interior offers an open concept floorplan with vinyl plank flooring, abundant natural light, an open kitchen with a breakfast bar & stainless-steel range. The perfect retreat for outdoor lovers, the wooded backyard boasts an above-ground swimming pool with a solid foundation, a large fenced-in garden with a greenhouse, and mature fruit & nut trees. The east-facing covered back porch allows for leisurely shaded afternoons. There is also a 4-car detached garage, complete with AC/heat in 2 of the 4 bays. Additionally, a separate workshop/storage building provides ample space for all your tools & projects. For those with unique hobbies, this property boasts a temperature-controlled indoor 50-yard shooting range, offering the perfect opportunity to hone your marksmanship skills from the comfort of your own home. Furthermore, an underground emergency shelter provides peace of mind & preparedness for any unforeseen circumstances. Embrace sustainability & energy efficiency with the inclusion of solar panels, allowing you to save on utility costs. A perfect harmony of modern convenience & rural charm, this property offers the best of both worlds. Enjoy quick & easy access to Lake Georgetown, less than 10 min away, where you can indulge in water sports, fishing, or simply bask in the serenity of the lake's shores. When the desire for city amenities calls, downtown, shopping centers, & more are just a stone's throw away. Schedule a showing today!

Listings courtesy of ACTRIS MLS as distributed by MLS GRID, based on information submitted to the MLS GRID as of {{last updated}}.. All data is obtained from various sources and may not have been verified by broker or MLS GRID. Supplied Open House Information is subject to change without notice. All information should be independently reviewed and verified for accuracy. Properties may or may not be listed by the office/agent presenting the information. The Digital Millennium Copyright Act of 1998, 17 U.S.C. § 512 (the “DMCA”) provides recourse for copyright owners who believe that material appearing on the Internet infringes their rights under U.S. copyright law. If you believe in good faith that any content or material made available in connection with our website or services infringes your copyright, you (or your agent) may send us a notice requesting that the content or material be removed, or access to it blocked. Notices must be sent in writing by email to DMCAnotice@MLSGrid.com. The DMCA requires that your notice of alleged copyright infringement include the following information: (1) description of the copyrighted work that is the subject of claimed infringement; (2) description of the alleged infringing content and information sufficient to permit us to locate the content; (3) contact information for you, including your address, telephone number and email address; (4) a statement by you that you have a good faith belief that the content in the manner complained of is not authorized by the copyright owner, or its agent, or by the operation of any law; (5) a statement by you, signed under penalty of perjury, that the information in the notification is accurate and that you have the authority to enforce the copyrights that are claimed to be infringed; and (6) a physical or electronic signature of the copyright owner or a person authorized to act on the copyright owner’s behalf. Failure to include all of the above information may result in the delay of the processing of your complaint.
Georgetown Real Estate
The median home value in Georgetown, TX is $296,200. This is higher than the county median home value of $266,500. The national median home value is $219,700. The average price of homes sold in Georgetown, TX is $296,200. Approximately 69.79% of Georgetown homes are owned, compared to 25.19% rented, while 5.02% are vacant. Georgetown real estate listings include condos, townhomes, and single family homes for sale. Commercial properties are also available. If you see a property you’re interested in, contact a Georgetown real estate agent to arrange a tour today!
Georgetown, Texas 78633 has a population of 63,062. Georgetown 78633 is less family-centric than the surrounding county with 27.31% of the households containing married families with children. The county average for households married with children is 41.67%.
The median household income in Georgetown, Texas 78633 is $67,753. The median household income for the surrounding county is $79,123 compared to the national median of $57,652. The median age of people living in Georgetown 78633 is 47.4 years.
Georgetown Weather
The average high temperature in July is 95 degrees, with an average low temperature in January of 35.6 degrees. The average rainfall is approximately 34.9 inches per year, with 0.4 inches of snow per year.
