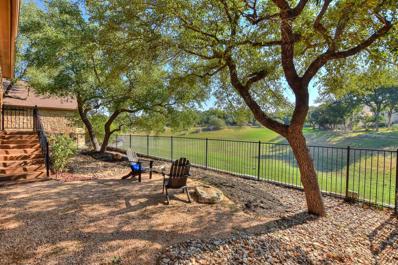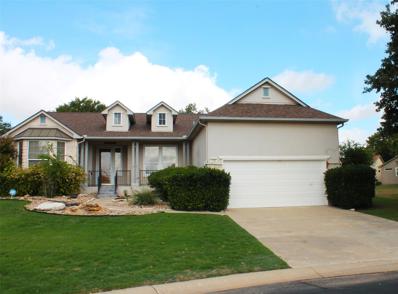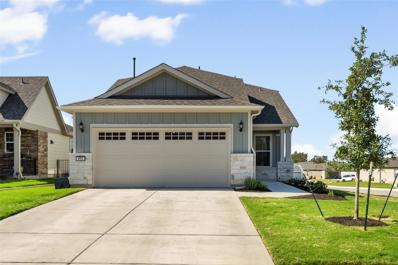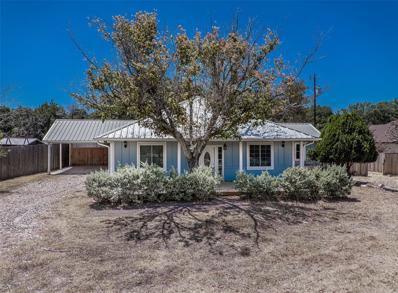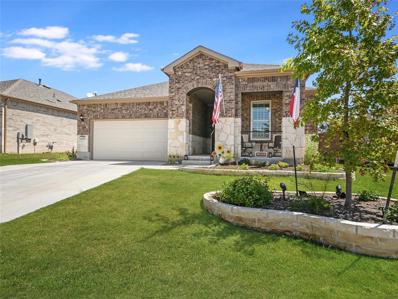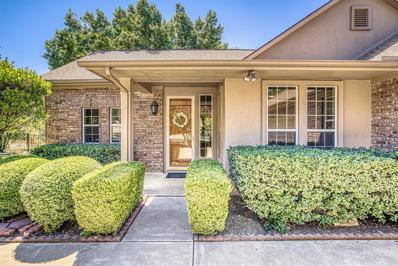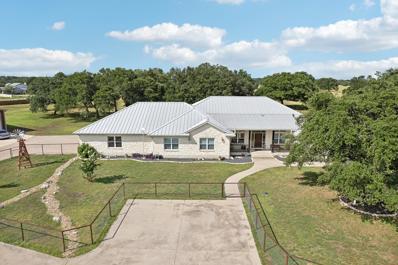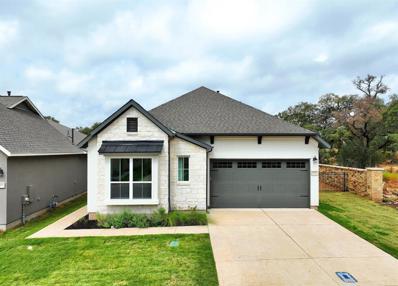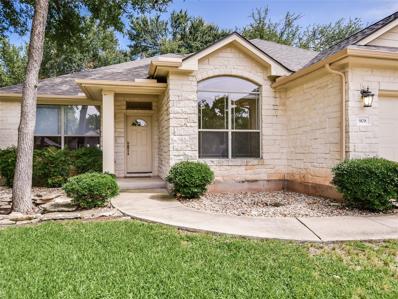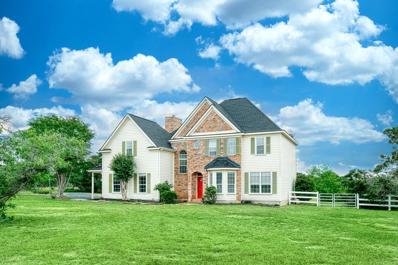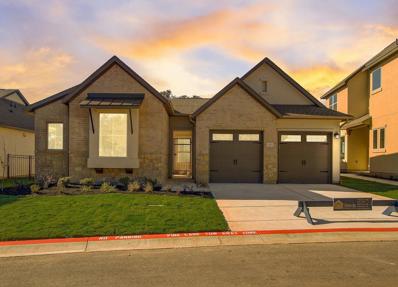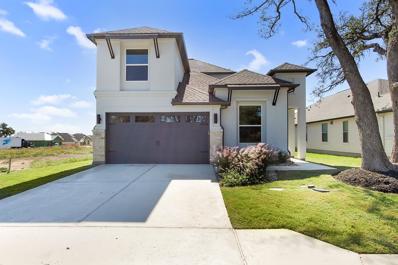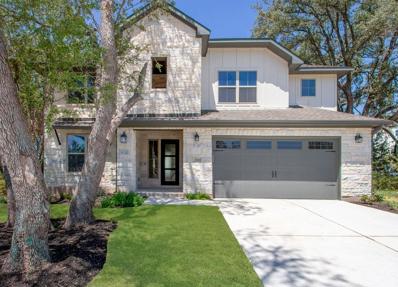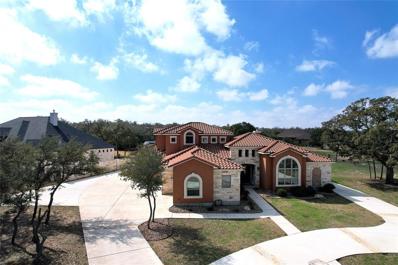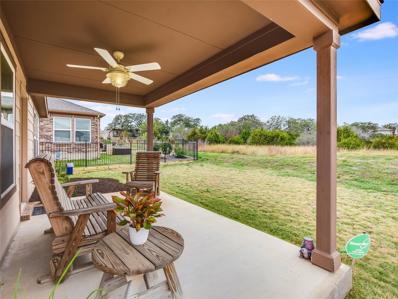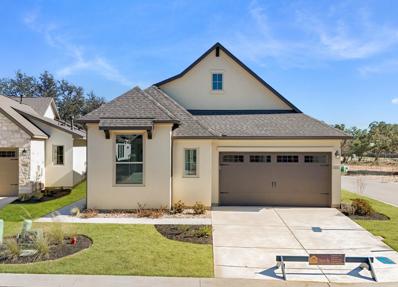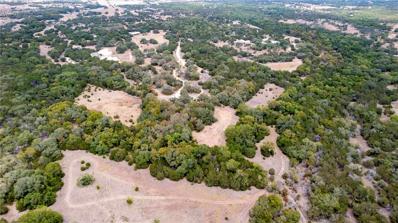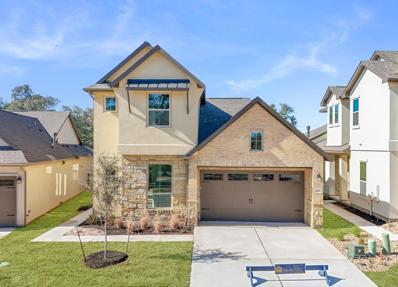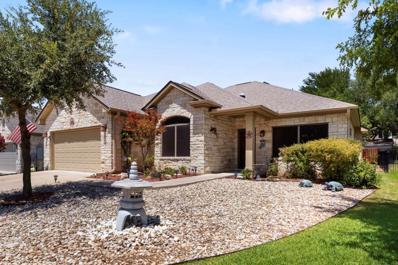Georgetown TX Homes for Sale
- Type:
- Single Family
- Sq.Ft.:
- 2,648
- Status:
- Active
- Beds:
- 3
- Lot size:
- 0.15 Acres
- Year built:
- 2010
- Baths:
- 3.00
- MLS#:
- 4135505
- Subdivision:
- Heritage Oaks
ADDITIONAL INFORMATION
Come home to this Luxurious Dual Master Suite home in Heritage Oaks with a private view. All the upgrades were chosen for this gem! 2 main suites with large bathrooms, one has soaking tub and walk-in shower and other suite has walk-in shower. Guest Bedroom is private at front of the home and has full bath with shower. 3 Bedrooms+ Study and 3 full baths. The Kitchen is open to the great room with a fabulous large island for entertaining. Gas Cooking. Large corner pantry. Wine/Beer/Drink fridge. Menu desk will keep you organized. Roll out shelving with Roll out spice storage. So much attention to detail in this dressed up kitchen. The view is unique within this community with native trees and native fields. The wood floors and tile throughout make easy keeping. No carpet. The yard is fenced in back and easy to keep landscaping with no grass to water. Laundry Room is oversized with a storage room to make you happy. Hurry to make this your next home!
$399,900
102 Alpine Ct Georgetown, TX 78633
- Type:
- Single Family
- Sq.Ft.:
- 2,126
- Status:
- Active
- Beds:
- 2
- Lot size:
- 0.46 Acres
- Year built:
- 2001
- Baths:
- 2.00
- MLS#:
- 4102297
- Subdivision:
- Sun City Georgetown Ph 02 Neighborhood 10 Pud
ADDITIONAL INFORMATION
Sun City Georgetown TX is a 55+ age restricted community created with room to relax, to play golf, hike, garden, walk trails, play softball, tennis or pickle ball, or meet lots of new friends at the many social events. Beautiful Trinity floor plan, great layout, lots of space. Fresh interior paint, gorgeous updated appliances, roof in 2018, almost half an Acre. Small fenced area in back for pets. Nice yard and your not so "squished in" with this lot! Very SPACIOUS laundry room! Room for a craft area or workbench. Home features lovely built in shelving, wood and tile flooring in main areas, spacious kithcen w/ updated applicances, breakfast area, kitchen island, great layout, blinds throuhgout. Incudes security system. Master boasts a big bay wndow to let in lots of natural light with a view of back yard. Master bath is roomy, includes garden tub, seperate shower, glass block windows for privacy, dual vanity, and ENORMOUS master closet with a window and tons of space for all fashions. Neighborhood has all the amenities you could every want. Come see this great retirement community with 3 golf courses, nestled in the TX hill country and find yourself falling in love with this home, community and town.
$424,999
815 Saratoga Ln Georgetown, TX 78633
- Type:
- Single Family
- Sq.Ft.:
- 1,850
- Status:
- Active
- Beds:
- 3
- Lot size:
- 0.17 Acres
- Year built:
- 2022
- Baths:
- 3.00
- MLS#:
- 6565175
- Subdivision:
- Sun City Nbrhd 68
ADDITIONAL INFORMATION
DEDUCT $20,000 off current list price if you secure your contract by July 16th, 2024. Act NOW and save 20k! Better than new, loaded with upgrades, and ready for move-in! Popular Contour floor plan. This Georgetown active adult community has it all with 3 world-class golf courses, 4 state-of-the-art fitness centers, outdoor sports fields, lakeside amphitheater and 8 resort-style pools. Upgraded finishes throughout the home including vinyl plank wood look flooring in all main living areas, cabinetry in kitchen and baths, upgraded appliance package including refrigerator, quartz counters, complimentary tiled backsplash, remote window treatments in family room. Upstairs is ideal for when grand kids come visit, a workout space or hobby room. Located close to a newer amenity center, you can enjoy the world-class amenities that only Sun City can offer. See this gem quickly, it is one of a kind!
- Type:
- Single Family
- Sq.Ft.:
- 2,470
- Status:
- Active
- Beds:
- 3
- Lot size:
- 1.02 Acres
- Year built:
- 1985
- Baths:
- 2.00
- MLS#:
- 8593720
- Subdivision:
- Lakewood Estates Sec 2
ADDITIONAL INFORMATION
Large home in Georgetown with NO HOA. Kitchen was remodeled with custom cabinets, counter tops, sink and dishwasher. New front deck and new privacy fence. All work done between spring 2022 and fall 2023. House is on septic and well so NO WATER BILL!
- Type:
- Single Family
- Sq.Ft.:
- 2,043
- Status:
- Active
- Beds:
- 2
- Lot size:
- 0.16 Acres
- Year built:
- 2022
- Baths:
- 3.00
- MLS#:
- 2003306
- Subdivision:
- Sun City Nbrhd 68
ADDITIONAL INFORMATION
Don't miss out on this Beautiful one (1) story all brick and stone residence - Prestige floorplan - in Sun City. Sitting on a premium lot the open floorplan embraces a large chef's kitchen with an island/bar with seating and stainless steel appliances overlooking the living area and breakfast nook. The primary suite is a spacious retreat featuring dual vanities, walk-in shower and two (2) large walk-in closets. The guest bedrooms also has an ensuite bathroom. Enjoy the covered back patio for relaxing and dining. The garage has a 4 foot extension per builder. The many upgrades added after move in include: Wood Plantation shutters, extra cabinets above all toilets and base under hat rack, IO system for water, porcelain tile to the front porch and back patio, ramp from garage into the house, water softener, handrail at steps at front porch and back patio, interior trim and shelves added throughout house and closets. Replaced primary bathroom shower with rain glass and made handicap ready, replaced guest bathroom tub enclosure. Replaced carpet with 70 oz carpet and heavy duty pad in all bedrooms, replaced garage door with insulated garage door, and replaced front door. Repainted all interior walls. Sun City offers over 100 clubs, 4 activity centers, 3 - 18 hole golf courses, 3 restaurants and lots of hiking trails.
- Type:
- Single Family
- Sq.Ft.:
- 1,572
- Status:
- Active
- Beds:
- 2
- Lot size:
- 0.21 Acres
- Year built:
- 1995
- Baths:
- 2.00
- MLS#:
- 1172399
- Subdivision:
- Sun City Georgetown Neighborhood 02 Amd B
ADDITIONAL INFORMATION
WOW!! Welcome HOME to this remodeled and renovated "Brazos" plan in the 55+ Active Adult Community of Sun City! It has mature landscaping and great curb appeal! The beautiful new tile and open floorplan greet you as you enter the front door. Have you been looking for an extra room for sewing, reading, or an office? This house has it and with a BARN DOOR! The kitchen has been updated with new countertops and stainless steel appliances. All of the windows allow the natural light to flow throughout the house. Wait until you walk into the Primary Bedroom! You'll sink into the thick new carpet, and it's the perfect size for all your furniture! The Primary Bathroom is going to take your breath away! This floorplan offers split bedrooms for extra privacy, too. Central Vac, all new fans and LED lighting throughout the home. You're going to LOVE this house!
$1,360,000
8169 Ranch Road 2338 Georgetown, TX 78633
- Type:
- Single Family
- Sq.Ft.:
- 6,272
- Status:
- Active
- Beds:
- 6
- Lot size:
- 10 Acres
- Year built:
- 2007
- Baths:
- 5.00
- MLS#:
- 5145869
- Subdivision:
- Dyches
ADDITIONAL INFORMATION
2 Houses, A Barn and 10 Acres Fully Fenced!!!Picturesque 10-acre estate nestled amidst nature's beauty! This stunning property offers the perfect blend of serenity, space, & versatility. Step inside the elegant 4-bedroom, 3-bathroom main house, where modern comfort meets rustic charm. The open-concept layout seamlessly connects the living, dining, & kitchen areas, creating an inviting space for family gatherings & entertaining guests. The 2-bedroom, 1-bathroom guest house exudes coziness and privacy. Ideal for accommodating visitors or as a peaceful retreat, this guest house features comfortable living spaces and a well-appointed kitchen. It's perfect for extended family, friends, or even as a rental income opportunity. The fully fenced grounds ensure security and offer plenty of space for outdoor activities and pets to roam freely. The property also boasts a spacious barn, presenting endless possibilities. Whether you have a passion for equestrian pursuits, want additional storage for equipment, or desire a creative studio space, this barn caters to your needs. Experience the peace and tranquility of country living, while still being within a reasonable distance from schools, shops, and recreational facilities. Don't miss this rare opportunity to own a slice of paradise! Schedule a viewing today and let your imagination run wild with the possibilities of making this remarkable estate your own! Click the Virtual Tour to see all the pictures.
- Type:
- Single Family
- Sq.Ft.:
- 1,612
- Status:
- Active
- Beds:
- 2
- Lot size:
- 0.15 Acres
- Year built:
- 2023
- Baths:
- 2.00
- MLS#:
- 2995648
- Subdivision:
- Cottages At Parmer Ranch
ADDITIONAL INFORMATION
This stunning home is surrounded by mature trees and offers incredible amenities at Parmer Ranch. Step inside to discover a light and bright open floorplan with elegant solid surfaces throughout. The Great Room boasts volume ceilings and a uniquely designed fireplace, creating a cozy and inviting atmosphere. Step out onto the spacious covered back patio, featuring a beautiful T&G pre-stained ceiling and a convenient gas stub out for your outdoor grilling needs. Situated on a semi-private lot, this home offers partial stone fencing and backs to a lush greenbelt, ensuring privacy and tranquility. With only one adjacent neighbor, you'll enjoy a sense of exclusivity. The custom San Marcos iron front door adds a touch of elegance to the entryway. Indulge in the spa-like primary bath, complete with a freestanding tub, double vanities, and a separate mudset shower. Don't miss out on this incredible opportunity - schedule your showing today!
- Type:
- Single Family
- Sq.Ft.:
- 1,916
- Status:
- Active
- Beds:
- 3
- Lot size:
- 0.15 Acres
- Year built:
- 2006
- Baths:
- 2.00
- MLS#:
- 2084334
- Subdivision:
- Heritage Oaks Sec 1
ADDITIONAL INFORMATION
Best value in Heritage Oaks - Georgetown’s premier active adult community… this home is priced to sell and move-in ready! Flexible floor plan can be 3 bedrooms or 2 bedrooms and a study. Carpet in master bedroom and 1 bedroom - the 3rd bedroom is tile, as is all of the rest of the home. Oversized, neutral color tile is perfect background for your decor. Pocket office located adjacent to the master bedroom. Kitchen refrigerator will convey. Large wrap around kitchen island, gas cooktop, double ovens, granite counters and pendant lighting. One of the best features is the custom, oversized pantry! Window coverings are the adjustable “half up-half down” shades and silhouette blinds. Master bath features dual vanities, large walk-in closet, and separate tub & shower. Enjoy time on the enlarged covered patio, complete with ceiling fan. Back yard is mostly zero scape for maintenance ease. Heritage Oaks is 10 minutes from the award winning downtown Georgetown Square.
- Type:
- Single Family
- Sq.Ft.:
- 2,512
- Status:
- Active
- Beds:
- 4
- Lot size:
- 5 Acres
- Year built:
- 1994
- Baths:
- 3.00
- MLS#:
- 2188466
- Subdivision:
- Whisper Wood I
ADDITIONAL INFORMATION
This house is move in ready! Highly sought out area located in Georgetown with 5 acres! Located in the highly sought after Whisper Wood neighborhood. Enjoy a slice of country with privacy but still close to shopping, This Charming 2 story home boasts of 2 living areas, updated kitchen with butlers pantry, 2 eating spaces, 4 bedrooms with a large primary suite boasting of 2 primary closets. Like to entertain? There is ample parking in the drive and side road shared with no other homes and plenty of space to entertain your guests. This lot has a fenced in back yard specifically to keep your beloved pets in (it continues beneath the surface to prevent pet escapes), and amazing established trees you can't just go out and buy anywhere! With raised planters already in place and a shed for lawn mower or lawn equipment. Wisper Wood features beautiful street views, with a country feel yet is just a quick trip to lake Georgetown, grocery stores,(new HEB in 2025) shops and schools.
- Type:
- Single Family
- Sq.Ft.:
- 1,815
- Status:
- Active
- Beds:
- 3
- Lot size:
- 0.25 Acres
- Year built:
- 2023
- Baths:
- 3.00
- MLS#:
- 3084564
- Subdivision:
- Cottages At Parmer Ranch
ADDITIONAL INFORMATION
Brand NEW Sitterle Home in Parmer Ranch Cottages. Perfect for those who want to lock and leave. Gated section and lawn maintenance program. Impressive 1 story floorplan with attached guest house for long stay guests or could be used as a hobby studio. 2 bedrooms/2 bathrooms in the main home with open concept kitchen/dining/great room. Top of the line standard features you'd expect to see in a Sitterle Home such as covered back patio w/ stained ceiling, luxe primary bath w/ frameless glass shower and freestanding tub, and an iron front door. This cottage is a must see!
- Type:
- Single Family
- Sq.Ft.:
- 2,532
- Status:
- Active
- Beds:
- 3
- Lot size:
- 0.14 Acres
- Year built:
- 2023
- Baths:
- 4.00
- MLS#:
- 1703531
- Subdivision:
- Highland Village Ph 2
ADDITIONAL INFORMATION
Introducing a brand new Sitterle Home in the highly sought-after Highland Village! This stunning 2-story traditional floorplan is filled with exquisite designer features that you would expect from a Sitterle Home. As you approach the home, you'll be greeted by a majestic mature tree and a charming side entry with an elegant iron front door, creating unparalleled curb appeal.Step inside and be captivated by the abundance of natural light flowing through the study, thanks to the French doors and large windows. The great room boasts impressive 12' ceilings and sliding glass doors that lead seamlessly to the covered patio. Above the sliding doors, you'll find transom windows that add a touch of elegance to the space.The extended covered patio is a true outdoor oasis, complete with a T&G pre-stained ceiling and pre-plumbing for an outdoor kitchen. The kitchen is a chef's dream, featuring double ovens and an entertainer dishwasher, ensuring that every culinary creation is a masterpiece. The primary bedroom is a true retreat, with a walk-in closet that conveniently connects to the utility room through a pocket door. The primary bath is equally impressive, boasting double vanities with mirrors that stretch all the way to the ceiling, a skylight, a frameless glass mudset shower, and a luxurious freestanding tub.This home is thoughtfully designed with convenience in mind, as it comes pre-plumbed for a water softener and even includes an electric car charger in the garage. Upstairs, you'll find a versatile gameroom/loft area that can be customized to suit your needs. Additionally, there is a powder bath on the first floor for added convenience. Please note that the virtual tour provided is representative of the floorplan but may not be specific to this address. For more information and to explore this incredible Sitterle Home in person, please reach out to our New Home Consultant.
- Type:
- Single Family
- Sq.Ft.:
- 2,984
- Status:
- Active
- Beds:
- 5
- Lot size:
- 0.17 Acres
- Year built:
- 2023
- Baths:
- 3.00
- MLS#:
- 3109178
- Subdivision:
- Highland Village Ph 2
ADDITIONAL INFORMATION
Brand new Sitterle Home in Highland Village situated without a backing neighbor. The highly sought-after Castell 2-story floorplan is nearing completion, and it's sure to impress. The kitchen boasts an entertainer dishwasher and double ovens, perfect for hosting gatherings. As you enter the home, you'll be greeted by an elegant iron front door. Inside, the Great Room features an impressive 18' ceiling, creating a grand and spacious atmosphere. The primary bathroom is a luxurious retreat with a freestanding tub that has a beautiful window above, allowing natural light to flood the space. The double vanities, complete with mirrors that reach the ceiling, add an extra touch of sophistication. You'll also find a frameless glass mudset shower with stunning tile that extends all the way to the ceiling. Plus, this home is pre-plumbed for an outdoor kitchen and water softener, making it even more convenient for you. Step outside onto the extended covered patio with a T&G prestained ceiling, where you can relax and unwind. And for those who drive electric cars, you'll be pleased to know that the garage is equipped with an electric car charger. Don't miss out on this incredible home, contact us today!
$1,150,000
105 Gabgrove Ct Georgetown, TX 78633
- Type:
- Single Family
- Sq.Ft.:
- 3,340
- Status:
- Active
- Beds:
- 4
- Lot size:
- 1.12 Acres
- Year built:
- 2017
- Baths:
- 4.00
- MLS#:
- 3875946
- Subdivision:
- Gabriels Grove
ADDITIONAL INFORMATION
Quality and beauty are the Obvious Focuses of this stunning custom home. No corners cut, it is gorgeous, tasteful and featured nothing but quality inside and out. From the tile roof to the wide plank, hand-scraped wood floors, everything was chosen for its beauty and quality. High ceilings in the spacious, open family room show off wood beams which also offset those gorgeous wood floors. Have a cup of coffee by the fireplace on chilly fall and winter evenings, as it is aesthetic and practical. Open to a dream kitchen with fabulous quartz counters, true island, breakfast bar, extensive storage and cabinetry, glass faced cabinets, and even a walk-through pantry, one of many unique features in this home. The master suite is private and luxurious, offering tray ceilings, and lovely french doors to the patio. Spoil yourself with the split double vanity, in the oversized shower, relaxing garden tub and all the closet space you will ever need. There are 2 more bedrooms on the first floor, one accesses the full bath, the perfect situation for guests or the oldest child. the enormous game room upstairs has plenty of room for a pool table, ping pong table sitting area or whatever you want. Remember the full bedroom and bath upstairs as well. The home office is oversized, has built in shelving and even includes a door to the exterior so business guests can enter the office without going through your home. Perfect if you sometimes have customers or clients in to your home office. In addition to the oversized 3 car garage, the 4 bay garage/workshop is a rare find, perfect for storing valuable toys, your car collection or using as an amazing workshop for woodworking or whatever you need. Another unique feature, you can drive around the entire home on the loop drive way! The extensive driveway areas are great for scooters, bicycles and tricycles! Note the privacy fencing on the east and the land buffer on the west for privacy!
- Type:
- Single Family
- Sq.Ft.:
- 1,438
- Status:
- Active
- Beds:
- 2
- Lot size:
- 0.12 Acres
- Year built:
- 2020
- Baths:
- 2.00
- MLS#:
- 7434793
- Subdivision:
- Sun City Nbrhd 69
ADDITIONAL INFORMATION
**ALL APPLIANCES IN HOME CONVEY** Enjoy a low maintenance lifestyle in this Sun City Like New well maintained home, backing to HOA owned greenbelt space. Easy access to local shopping and restaurants within five miles. Charming exterior with tasteful native landscaping and irrigation. Open floorplan with easy care tile flooring in all your common and wet areas. Flexible space off the Foyer for a breakfast nook, hobby, or work area. Great room with tray ceiling accented by crown molding. Well appointed Kitchen for the dabbling chef with granite counters and ample soft closing cabinets and counter space with tile backsplash. Reverse Osmosis water filtration and water softener can help extend the life of your appliances. Primary Suite features full bath with full size walk-in shower and bench, dual vanity, and walk-in closet. Generously sized secondary bedroom for guests or other lifestyle needs. Sip coffee or cocktails on the covered patio overlooking the greenbelt area and take in nature's beauty. Sun City has a host of social and outdoor recreation opportunities and amenities with new club house near by, more information provided upon request.
- Type:
- Single Family
- Sq.Ft.:
- 1,586
- Status:
- Active
- Beds:
- 2
- Lot size:
- 0.15 Acres
- Year built:
- 2022
- Baths:
- 2.00
- MLS#:
- 2106971
- Subdivision:
- Cottages At Parmer Ranch
ADDITIONAL INFORMATION
Introducing the NEW Cottages in Parmer Ranch by Sitterle Homes! Experience the convenience of lock and leave homes with a year-round lawn maintenance program and a secure gated entry. This charming cottage will captivate you with its stunning curb appeal, featuring a unique side entry. Adorned with the finest finishes that Sitterle Homes is known for, such as an elegant iron front door, cozy fireplace, luxurious hardwood flooring in the main living areas, soaring volume ceilings, and abundant natural light pouring in through extra windows. Enjoy comfort and style with ceiling fans in every bedroom and a spacious covered back patio with a beautifully pre-stained ceiling. The well-appointed kitchen boasts a sleek stainless steel chimney vent hood, soft close cabinet doors and drawers, and ample storage space in the kitchen island. Indulge in luxury in the primary bathroom, complete with a lavish freestanding tub, ceiling-height mirrors at the double vanities, and a sleek frameless glass enclosed walk-in shower.
- Type:
- Farm
- Sq.Ft.:
- 1,238
- Status:
- Active
- Beds:
- 3
- Lot size:
- 32.27 Acres
- Year built:
- 1993
- Baths:
- 1.00
- MLS#:
- 5786820
- Subdivision:
- T. W. Metcalf
ADDITIONAL INFORMATION
Property is secluded at the end of a Private road Lots of Beautiful Trees several nice building site * Electricity water well needs work * House needs a lot of TLC * Value in The property !! Good for buy and hold Large Development Going In on connecting property !!! 373 development !!
- Type:
- Single Family
- Sq.Ft.:
- 2,198
- Status:
- Active
- Beds:
- 3
- Lot size:
- 0.14 Acres
- Year built:
- 2023
- Baths:
- 3.00
- MLS#:
- 8510645
- Subdivision:
- Cottages At Parmer Ranch
ADDITIONAL INFORMATION
READY TO MOVE IN! Discover the charming cottages of Parmer Ranch by Sitterle Homes. These lock and leave homes offer a year-round lawn maintenance program and a secure gated entry. With stunning curb appeal and a side entry, this cottage is truly a gem. Step inside and be captivated by the luxurious finishes that come standard with a Sitterle Home, including an elegant iron front door, cozy fireplace, beautiful hardwood flooring in the main living areas, high volume ceilings, and abundant natural light from extra windows. Stay comfortable with ceiling fans in all bedrooms and enjoy outdoor living on the spacious covered back patio with a pre-stained ceiling. Work from home in style at the dedicated study located at the front of the home, or retreat to the top of the stairs to a built-in home base for productivity. The kitchen boasts a stainless steel chimney vent hood, soft close cabinet doors and drawers, and ample storage space in the kitchen island. Indulge in the ultimate relaxation in the primary bathroom, featuring a luxurious freestanding tub, mirrors that reach the ceiling at the double vanities, and a sleek frameless glass enclosed walk-in shower.
$493,080
4816 Other Georgetown, TX 78633
- Type:
- Ranch
- Sq.Ft.:
- 1,885
- Status:
- Active
- Beds:
- 3
- Baths:
- 2.00
- MLS#:
- 85671
- Subdivision:
- Other
ADDITIONAL INFORMATION
Remarkable move in ready find in 55 plus coveted community of Heritage Oaks in Northwest Georgetown. Meticulously maintained, chic 2012 custom home built with uncompromising quality by Jimmy Jacobs. Flowing open concept for entertaining. Restore and relax in the Lush extended indoor/outdoor living area including 4 season glass porch, concrete patio, flower beds, trees and new fencing. Custom finishes and upgrades throughout home. Upgraded solid wood cabinetry throughout. Plantation shutters. Crown molding. Gas masonry fireplace. Trey ceilings. Custom light fixtures. Anderson custom windows an

Listings courtesy of ACTRIS MLS as distributed by MLS GRID, based on information submitted to the MLS GRID as of {{last updated}}.. All data is obtained from various sources and may not have been verified by broker or MLS GRID. Supplied Open House Information is subject to change without notice. All information should be independently reviewed and verified for accuracy. Properties may or may not be listed by the office/agent presenting the information. The Digital Millennium Copyright Act of 1998, 17 U.S.C. § 512 (the “DMCA”) provides recourse for copyright owners who believe that material appearing on the Internet infringes their rights under U.S. copyright law. If you believe in good faith that any content or material made available in connection with our website or services infringes your copyright, you (or your agent) may send us a notice requesting that the content or material be removed, or access to it blocked. Notices must be sent in writing by email to DMCAnotice@MLSGrid.com. The DMCA requires that your notice of alleged copyright infringement include the following information: (1) description of the copyrighted work that is the subject of claimed infringement; (2) description of the alleged infringing content and information sufficient to permit us to locate the content; (3) contact information for you, including your address, telephone number and email address; (4) a statement by you that you have a good faith belief that the content in the manner complained of is not authorized by the copyright owner, or its agent, or by the operation of any law; (5) a statement by you, signed under penalty of perjury, that the information in the notification is accurate and that you have the authority to enforce the copyrights that are claimed to be infringed; and (6) a physical or electronic signature of the copyright owner or a person authorized to act on the copyright owner’s behalf. Failure to include all of the above information may result in the delay of the processing of your complaint.

The data relating to real estate for sale on this website comes in part from the Internet Data Exchange (IDX) of the Central Hill Country Board of REALTORS® Multiple Listing Service (CHCBRMLS). The CHCBR IDX logo indicates listings of other real estate firms that are identified in the detailed listing information. The information being provided is for consumers' personal, non-commercial use and may not be used for any purpose other than to identify prospective properties consumers may be interested in purchasing. Information herein is deemed reliable but not guaranteed, representations are approximate, individual verifications are recommended. Copyright 2024 Central Hill Country Board of REALTORS®. All rights reserved.
Georgetown Real Estate
The median home value in Georgetown, TX is $296,200. This is higher than the county median home value of $266,500. The national median home value is $219,700. The average price of homes sold in Georgetown, TX is $296,200. Approximately 69.79% of Georgetown homes are owned, compared to 25.19% rented, while 5.02% are vacant. Georgetown real estate listings include condos, townhomes, and single family homes for sale. Commercial properties are also available. If you see a property you’re interested in, contact a Georgetown real estate agent to arrange a tour today!
Georgetown, Texas 78633 has a population of 63,062. Georgetown 78633 is less family-centric than the surrounding county with 27.31% of the households containing married families with children. The county average for households married with children is 41.67%.
The median household income in Georgetown, Texas 78633 is $67,753. The median household income for the surrounding county is $79,123 compared to the national median of $57,652. The median age of people living in Georgetown 78633 is 47.4 years.
Georgetown Weather
The average high temperature in July is 95 degrees, with an average low temperature in January of 35.6 degrees. The average rainfall is approximately 34.9 inches per year, with 0.4 inches of snow per year.
