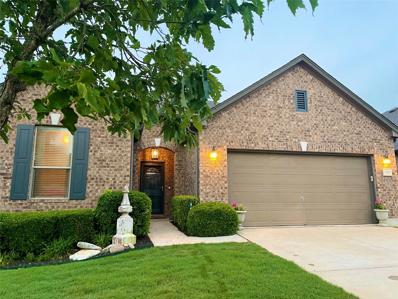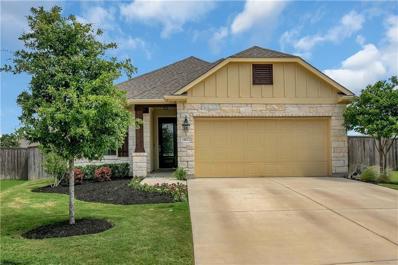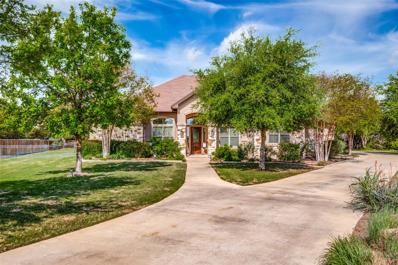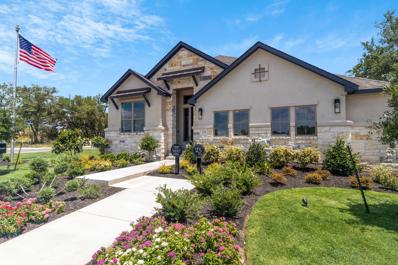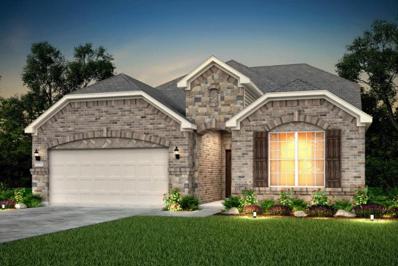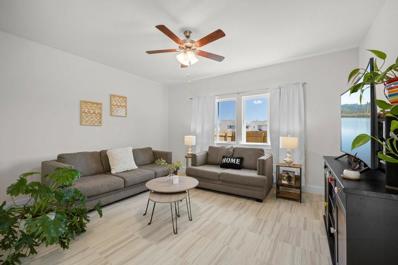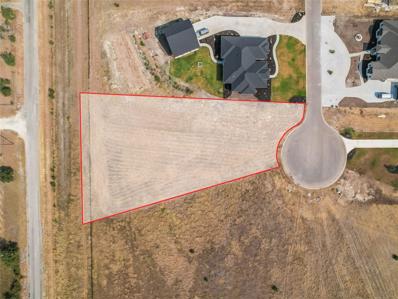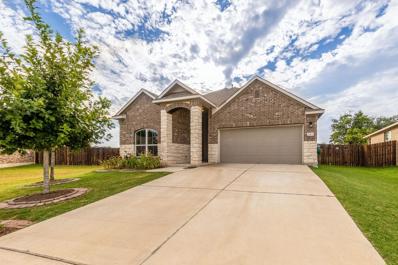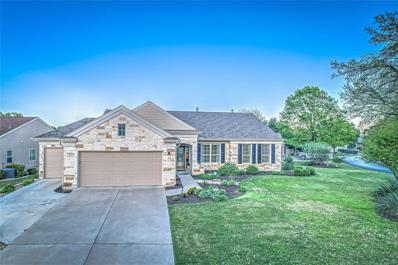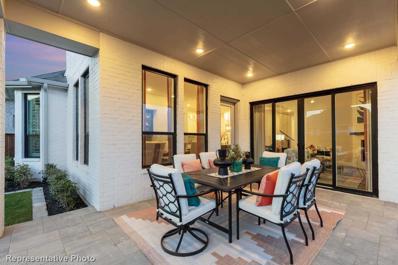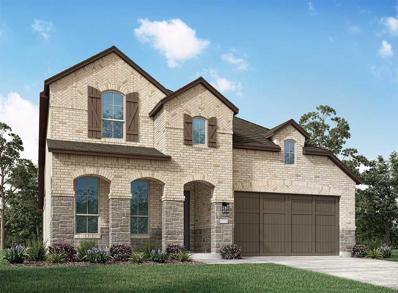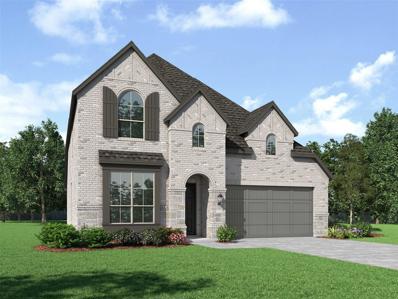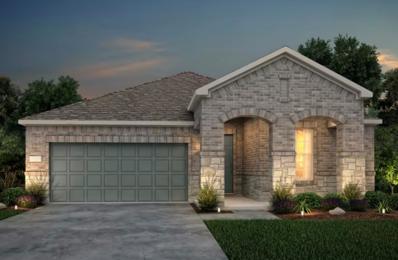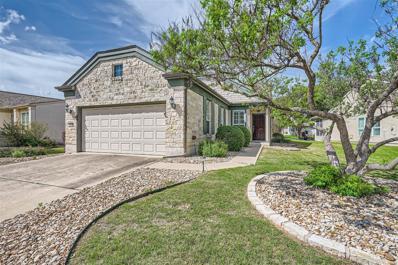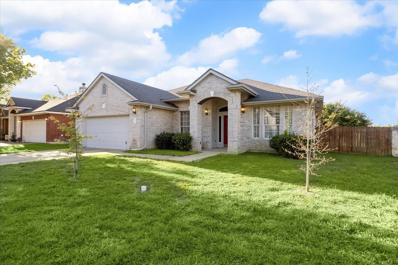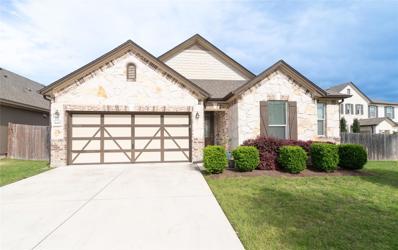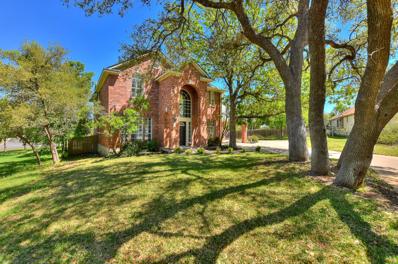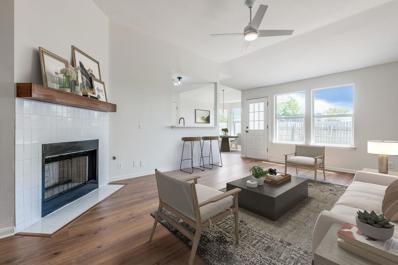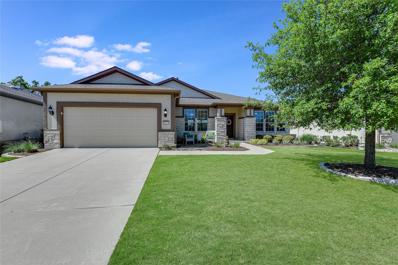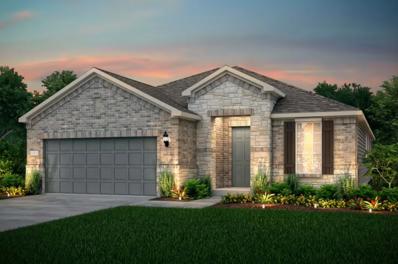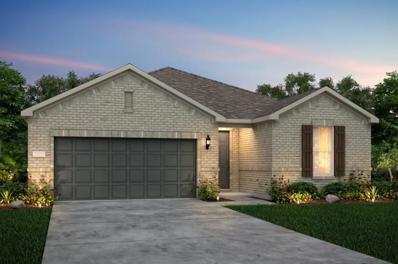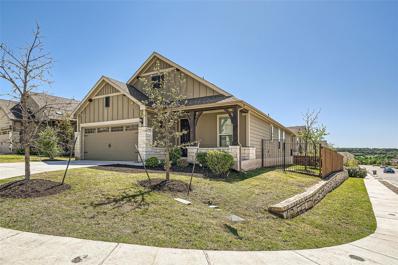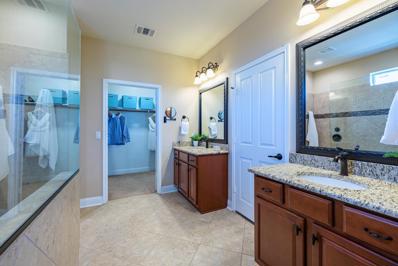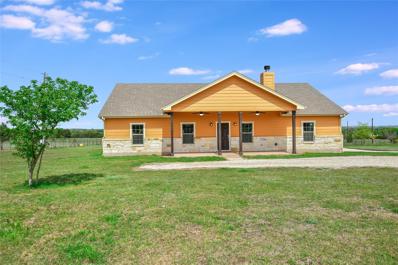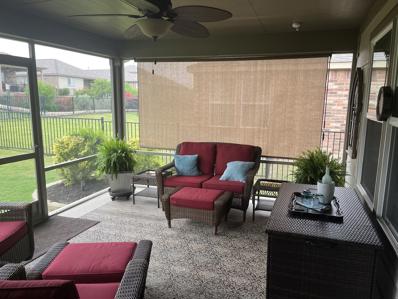Georgetown TX Homes for Sale
- Type:
- Single Family
- Sq.Ft.:
- 1,854
- Status:
- Active
- Beds:
- 3
- Lot size:
- 0.32 Acres
- Year built:
- 2014
- Baths:
- 2.00
- MLS#:
- 5545472
- Subdivision:
- Berry Creek Ph 2 Sec 5
ADDITIONAL INFORMATION
Serene and Tranquil setting directly on the Berry Creek Golf Course with calming views of the pond. This all-brick home offers an expansive lot, in addition to the view. Most homes in this subdivision can’t offer the elegance and value of both! Warm and inviting from the foyer entry into the open concept Living area and large kitchen. Enjoy and appreciate the sliding cabinet drawers, sprawling granite countertops, full size Pantry and Laundry Room. Storage space is not lacking as the 3 walk-in linen closets have doubled in capacity. Freshly painted throughout the interior as well as ceilings makes this home move-in ready. Additional recent upgrades include new flooring throughout, lighting, fixtures, dishwasher, mirrors and much more. Tall ceilings and oversized windows bring in the natural light. The fabulous back patio is great for entertaining, relaxing or admiring the breath-taking sunset views. Hunter Douglas blinds offer privacy as the evening falls. Great neighbors on a well-kept wide street make this home even more desirable. Convenient Single story, no steps, wrought iron fencing with gates on each side, full sprinkler system and gutters… You just can’t get better than this. Come see for yourself! (Seller is a licensed agent.)
- Type:
- Single Family
- Sq.Ft.:
- 1,793
- Status:
- Active
- Beds:
- 4
- Lot size:
- 0.2 Acres
- Year built:
- 2016
- Baths:
- 2.00
- MLS#:
- 8028375
- Subdivision:
- Teravista
ADDITIONAL INFORMATION
Nice and cozy 4 bed room one story home located in a Cul-de-sac most prestigious subdivision TERAVISTA Large lake view back yard with covered patio.
$874,900
132 Layton Way Georgetown, TX 78633
- Type:
- Single Family
- Sq.Ft.:
- 3,400
- Status:
- Active
- Beds:
- 4
- Lot size:
- 1.05 Acres
- Year built:
- 2014
- Baths:
- 3.00
- MLS#:
- 9751461
- Subdivision:
- Walnut Spgs Ph 01
ADDITIONAL INFORMATION
This one checks all the boxes! Lovely, stone one story home at the end of a cul-de-sac with amazing Man Cave and 4 car garage! (One which fits a boat.) Large 1+ acre lot, lovely hardwood floors, high ceilings, stone fireplace, open floor plan, 4 bedrooms with 3 full baths in MIL plan, and large covered patio with ceiling fans. Features include huge laundry room with sink and cabinets, mud area, double ovens, two dining areas, built in desk in kitchen, large pantry, spray foam insulation, walk in master bath shower and seeping tub and new carpet. You won't want to miss the approximately 600 sft. private Man Cave with bar and private entrance! This ones as Gem! Please give owner 2 hours notice via text. SFT approximate.
$724,900
228 Alistair Dr Georgetown, TX 78633
- Type:
- Single Family
- Sq.Ft.:
- 2,580
- Status:
- Active
- Beds:
- 4
- Lot size:
- 0.2 Acres
- Year built:
- 2023
- Baths:
- 3.00
- MLS#:
- 2092321
- Subdivision:
- Highland Village
ADDITIONAL INFORMATION
Experience Georgetown-style small town charm and the cozy neighborhood of Highland Village inside this exceptionally built model from Monticello Homes! 228 Alistair Drive was constructed as the company model and is our most desirable layout: 1-story EMILY plan - 2,592 sq. ft. with 4 Bedrooms, 3 Bathrooms, Study, and 2.5 Car Garage. Fabulous eye appeal with 12' ceilings throughout Entry. The home is loaded with outstanding upgrades to delight the senses: engineered hardwood floors in main living areas, trendy tile selections at ceiling height for Kitchen backsplash and every Bathroom shower surround, striking quartz countertops, modern cabinet hardware throughout, and more. The home received consultation from a professional design company and has accent paint and/or decorative wall trim at Secondary Bedrooms, Dining Room, and Master Bedroom. Exterior features include an attractive landscape package complete with full sod, irrigation, mulched beds, and (3) live oak trees on an oversized corner 50' homesite. Great opportunity for a dream home!
$611,290
1221 Legends Ln Georgetown, TX 78628
- Type:
- Single Family
- Sq.Ft.:
- 3,016
- Status:
- Active
- Beds:
- 4
- Lot size:
- 0.22 Acres
- Year built:
- 2024
- Baths:
- 3.00
- MLS#:
- 7600236
- Subdivision:
- Wolf Ranch
ADDITIONAL INFORMATION
NEW CONSTRUCTION BY PULTE HOMES! Available March 2024! The Mooreville features an open first floor, along with a pop-up game room, two bedrooms, and bath. This home features upgrades such as quartz countertops, built-in Kitchen Aid appliances, and wood-like tile floors throughout the downstairs.
- Type:
- Condo
- Sq.Ft.:
- 1,604
- Status:
- Active
- Beds:
- 4
- Lot size:
- 0.06 Acres
- Year built:
- 2021
- Baths:
- 3.00
- MLS#:
- 1450372
- Subdivision:
- Saddlecreek
ADDITIONAL INFORMATION
*If buyer uses sellers preferred lender, the lender will pay for a temporary rate buy down!* Nestled in a beautiful Georgetown tranquil community that harmonizes convenience with nature’s calm, this stunning 2-story condo offers an unparalleled living experience. Boasting 4 generously sized bedrooms, 2 full bathrooms, and a convenient downstairs half-bath, this residence is designed to accommodate both comfortable living and elegant entertaining. As you step inside, you’re welcomed by an expansive open-concept living area that seamlessly blends the living room, dining area, and kitchen into one cohesive space. The modern kitchen, a chef's delight, features stainless steel appliances, ample counter space, and an inviting breakfast bar. Large, sunlit windows throughout the living area not only flood the space with natural light but also offer captivating views of the lush green space that the property backs onto, ensuring privacy and a serene backdrop to your daily life. Upstairs, the private quarters include four spacious bedrooms, providing ample space for family, guests, or a home office. The primary suite is a true retreat, featuring two closets and an en-suite bathroom equipped with modern fixtures and finishes. The additional bedrooms share access to a well-appointed full bathroom, ensuring convenience and comfort for all residents. Not to be overlooked, the condo boasts exceptional storage solutions throughout, including a dedicated laundry room, under-stair storage, and built-in closets, making organization a breeze. In addition the home has a tankless water heater! The outdoor space is equally impressive, with a view overlooking the serene greenspace, offering the perfect setting for morning coffees or evening relaxation. Don't miss the opportunity to make this exquisite condo your new home. Enjoy additional community amenities, including access to a shaded playground, resort-style pool, frisbee golf, kitchen lounge area, and gym facilities.
$150,000
109 Fall Dr Georgetown, TX 78633
- Type:
- Other
- Sq.Ft.:
- 3,723
- Status:
- Active
- Beds:
- 3
- Lot size:
- 0.87 Acres
- Baths:
- 3.00
- MLS#:
- 4887163
- Subdivision:
- North Vista Ranch Ph 1
ADDITIONAL INFORMATION
Bring your Builder and build your Georgetown dream home! This cul-de-sac lot is just minutes from Georgetown amenities, offered with plans for a 3,723 sft home with pool. Low tax rate at 1.754% and HOA at $300/year. *Seller Financing Available.* Price includes lot and plans designed by Silas Lacey, does not include the cost to build. Survey, plans, CCR's, and Title commitment available on request.
- Type:
- Single Family
- Sq.Ft.:
- 2,547
- Status:
- Active
- Beds:
- 4
- Lot size:
- 0.34 Acres
- Year built:
- 2019
- Baths:
- 3.00
- MLS#:
- 1390150
- Subdivision:
- Lively Ranch
ADDITIONAL INFORMATION
NEW PRICE Great 2-Story home that sits on a 1/3 Acre Lot! This is an awesome opportunity to own a home in the Lively Ranch community.This homes is on a Cul-de-sac location that backs into a huge Green space owned by the HOA. Check out the Gourmet Kitchen which opens to a large floor plan with high ceilings. The Kitchen comes with granite counter tops, with slide in stove/range/oven and a gas cooktop. Plus Luxurious white cabinets, and of course an undermounted sink on the Center isle with room to sit for breakfast. Community amenities at Lively Ranch include a playground and picnic area, a pool, a clubhouse and a fitness center. COME SEE!!!
- Type:
- Single Family
- Sq.Ft.:
- 2,070
- Status:
- Active
- Beds:
- 2
- Lot size:
- 0.28 Acres
- Year built:
- 2004
- Baths:
- 2.00
- MLS#:
- 1625755
- Subdivision:
- Sun City Georgetown Ph 04a Neighborhood 16a P
ADDITIONAL INFORMATION
This special LaSalle estate series home features a golf cart garage, rarely seen on this plan, along with so many other nice features and upgrades! With its lofty greenbelt views out back, the expansive terrace-style patio covers the entire back of the home and offers a built-in kitchen and spa tub, along with a screened patio room with wall-mounted TV. A bank of 26 solar panels contributes to reduced utility bills and the back yard is already fenced and ready for your pampered pooch. Attractive landscaping features an efficient drip irrigation system along with recently upgraded sprinkler heads & controller box. So many other special features - leaded glass front door/sidelights, kitchen countertops/backsplash, additional custom cabinetry, enhanced lighting, recent patio awning cover replacement, comfort height toilets, luxury vinyl plank flooring, high impact 2020 roof, 2022 water heater - combine to form a package worthy of your consideration! Don't miss this lovely home in a quiet established neighborhood! Come live your best life in Sun City Texas!
$753,904
105 Sea Pink Ln Georgetown, TX 78628
- Type:
- Single Family
- Sq.Ft.:
- 2,951
- Status:
- Active
- Beds:
- 4
- Lot size:
- 0.31 Acres
- Year built:
- 2024
- Baths:
- 3.00
- MLS#:
- 5465040
- Subdivision:
- Parkside On The River
ADDITIONAL INFORMATION
MLS# 5465040 - Built by Highland Homes - June completion! ~ Beautiful Home! This 1-story, 4 bedroom, 3 full baths, entertainment room, 2 car garage, study is situated on a beautiful hillside homesite with large backyard. Features a gourmet kitchen and dining area with built-in hutch. 8' first floor interior doors, extended outdoor living. Located in acclaimed LEANDER ISD.
- Type:
- Single Family
- Sq.Ft.:
- 2,951
- Status:
- Active
- Beds:
- 4
- Lot size:
- 0.15 Acres
- Year built:
- 2024
- Baths:
- 3.00
- MLS#:
- 8752728
- Subdivision:
- Parkside On The River
ADDITIONAL INFORMATION
MLS# 8752728 - Built by Highland Homes - August completion! ~ This 2-story, 4 bedroom, 3 full baths, entertainment room, Study, 2 car garage, Home is situated on a beautiful hillside homesite. Features a gourmet kitchen and dining area and built in hutch. 8' first floor interior doors, extended outdoor living. Located in acclaimed LEANDER ISD.
- Type:
- Single Family
- Sq.Ft.:
- 2,593
- Status:
- Active
- Beds:
- 4
- Lot size:
- 0.18 Acres
- Year built:
- 2024
- Baths:
- 3.00
- MLS#:
- 8127314
- Subdivision:
- Parkside On The River
ADDITIONAL INFORMATION
MLS# 8127314 - Built by Highland Homes - August completion! ~ Stunning views! This 2-story, 4 bedroom, 3 full baths, Study, 2 car garage, Home is situated on corner homesite. Features a gourmet kitchen and dining area and built in hutch. 8' first floor interior doors, extended outdoor living. Located in acclaimed LEANDER ISD.
- Type:
- Single Family
- Sq.Ft.:
- 1,909
- Status:
- Active
- Beds:
- 2
- Lot size:
- 0.14 Acres
- Year built:
- 2024
- Baths:
- 2.00
- MLS#:
- 4616796
- Subdivision:
- Sun City Texas
ADDITIONAL INFORMATION
NEW CONSTRUCTION BY DEL WEBB HOMES! Available April 2024! The Palmary offers an elegant foyer that leads you to the open living spaces of this home. A spacious center island provides ease for formal entertaining or casual dining and the large pantry offers storage solution. The covered patio extends along the back of house allowing for year-round outdoor enjoyment. Sun City Texas offers eleven new construction home designs, featuring Inspired Design nuances to fit your lifestyle. This Georgetown active adult community has it all with 3 world-class golf courses, 4 state-of-the-art fitness centers, outdoor sports fields, lakeside amphitheater and 8 resort-style pools. Here, new neighbors soon become lifelong friends.
- Type:
- Single Family
- Sq.Ft.:
- 1,411
- Status:
- Active
- Beds:
- 2
- Lot size:
- 0.14 Acres
- Year built:
- 2007
- Baths:
- 2.00
- MLS#:
- 5993940
- Subdivision:
- Sun City
ADDITIONAL INFORMATION
Welcome home to the popular Bluebonnet plan that backs to a beautiful, large, open park/green space! A great design that makes the house feel larger than the square footage and provides flexibility with two bedrooms and a study with french doors. The kitchen/breakfast nook and primary bedroom overlook the peaceful grassy area and trees. Easily entertain friends and family with the open floor plan connecting the spacious great room with the kitchen. The home features wood vinyl plank flooring and tile. Enjoy your covered patio anytime with privacy, and shade from the trees positioned in just the right the spots. Extra features include plantation shutters in the study and second bedroom, a sink in the laundry room, and pullouts in the kitchen and bathrooms. Island, refrigerator, washer, dryer all convey. Roof replaced 2020.
- Type:
- Single Family
- Sq.Ft.:
- 2,309
- Status:
- Active
- Beds:
- 3
- Lot size:
- 0.18 Acres
- Year built:
- 2000
- Baths:
- 2.00
- MLS#:
- 9838188
- Subdivision:
- Stonehedge Sec 01
ADDITIONAL INFORMATION
Welcome to your home in Georgetown! This 1-story residence features 3 bedrooms, 2 bathrooms, and a spacious layout perfect for comfortable living. The primary bedroom features dual closets for ample storage. With a second living space ideal for an office, plus a breakfast area and formal dining, there's plenty of room for your lifestyle needs. Relax or entertain on the covered patio and/or the deck, perfect for outdoor enjoyment. Situated on a corner lot, enjoy the privacy and space this home offers. Fresh interior paint in 2024. Roof shingles replaced just 6 years ago. Located in the rapidly growing Georgetown area. Don't miss the opportunity to make this your new home sweet home!
- Type:
- Single Family
- Sq.Ft.:
- 2,479
- Status:
- Active
- Beds:
- 3
- Lot size:
- 0.33 Acres
- Year built:
- 2016
- Baths:
- 2.00
- MLS#:
- 4471883
- Subdivision:
- Berry Creek
ADDITIONAL INFORMATION
Immaculate Condition! Open Floor-plan in Berry Creek of Georgetown! This home features three full bedrooms, two full bathrooms, second living area for office! Gourmet kitchen with plenty of cabinet and counter space with breakfast peninsula! Two dining areas! Living area with built in fireplace! Large master bedroom with fireplace and two large closets and full bath with walk in shower and garden tub! Backyard ready for entertainment with oversized covered patio for your enjoyment!
$695,000
119 Red Oak Ct Georgetown, TX 78628
- Type:
- Single Family
- Sq.Ft.:
- 3,599
- Status:
- Active
- Beds:
- 5
- Lot size:
- 0.64 Acres
- Year built:
- 1996
- Baths:
- 4.00
- MLS#:
- 6621194
- Subdivision:
- River Ridge 03 Sec A A Vacation & Resub
ADDITIONAL INFORMATION
Rare find - Over .64 Acre in subdivision setting! The cul-de-sac location gives you means very little traffic. A huge backyard provides ample room for outdoor activities or just enjoying the tranquility. An extra parking pad ensures there's room for guests or multiple vehicles. Step inside to a formal living area complimented by a sizable dining area perfect for hosting holiday meals. Beautifully updated kitchen with lovely granite counters and tasteful backsplash, and breakfast bar for the kids or guests to pull up a stool and join you. The first level features beautiful updated floors throughout most areas. There are 5 bedrooms or 4 bedrooms with two home offices — ideal for work from home couples. 4 full baths ensure convenience at every turn. Relax in the bright open family room with a cozy fireplace. It is open to the kitchen – perfect for entertaining or casual living. An added luxury is the double access staircase. Downstairs is a full bedroom with closet and adjacent full bath - perfect for visitors, also a great home office if needed. Upstairs the standout feature is the fabulous primary suite complete with bayed area that adds space and charm, and luxurious bathroom with its soaking tub, separate shower, double vanity, and generous walk-in closet. Another spacious bedroom with full bath is up, along with 2 other secondary bedrooms, one of those is quite large and accesses the walk-through bath. The 3rd secondary bedroom upstairs is adjacent to the same full walk-through bath. Also upstairs you have a second home office with built in desk and shelves (or tv room or home school room). Recent interior paint adds freshness to this lovely home while updated fixtures add a contemporary touch. Plantation shutters provide beauty and practicality. Enjoy your private oasis as you relax on the shaded back patio overlooking a huge yard with no neighbors beside or behind your home – truly a rare find!
- Type:
- Single Family
- Sq.Ft.:
- 1,162
- Status:
- Active
- Beds:
- 3
- Lot size:
- 0.14 Acres
- Year built:
- 1997
- Baths:
- 2.00
- MLS#:
- 4890597
- Subdivision:
- Crystal Knoll Terrace Pud Unit 02 Amd Blk
ADDITIONAL INFORMATION
This modern updated home is a true gem located just minutes away from Georgetown's renowned dining and shopping options. As you step inside, you'll be greeted by the stunning quartz and granite countertops that adorn the kitchen, creating a sleek and contemporary look that's perfect for any home chef. The open layout connects the kitchen to the living and dining areas, making it easy to entertain guests and enjoy togetherness. The home also boasts a cozy fireplace that's ideal for relaxation and entertainment. The primary suite is spacious and provides ample room for rest and relaxation, with a private in-suite bathroom that offers added comfort. The backyard is fully fenced and perfect for enjoying the outdoors, providing plenty of space for gardening or spending time with family and friends. In addition to the home's modern updates, its location is one of the highlights of this residence. Just a stone's throw away are Georgetown's charming boutiques, cultural attractions, and historic district, offering endless opportunities to explore and indulge in the local scene.
- Type:
- Single Family
- Sq.Ft.:
- 2,091
- Status:
- Active
- Beds:
- 2
- Lot size:
- 0.19 Acres
- Year built:
- 2012
- Baths:
- 2.00
- MLS#:
- 1916144
- Subdivision:
- Sun City
ADDITIONAL INFORMATION
Welcome to this charming house nestled in the vibrant community of Sun City, Georgetown. Built in 2012, this well cared for Bluffton Cottage floorplan has the essence of modern comfort. This home offers an open concept living while still offering enough space to entertain and host family meals. There is a breakfast nook in the kitchen as well as a formal dining area. The house has Granite on all the countertops, Kitchen has Stainless Steel Built-in Appliances with Birch Cabinets. 2 Bedrooms, 2 Bathrooms, Fireplace in Family Room with Texas Limestone and raised hearth for seating, Separate Office, 2 Dining Areas and an extended garage, this house has it all. This floorplan is loved for the private split-plan with the separation of the Guest Room to the Primary Bedroom. Carpet in Bedrooms only, same tile throughout the home. This is an immaculate well kept home and is move-in ready. Experience the best in active retirement living with this stunning house in Sun City, Georgetown. Please see documents of maintenance and upgrades. The washer, dryer (2023) and refrigerator (2022) can convey with the home (approx. 1 yr old). Roof 2020, Garbage Disposal 2020, Water Heater 2020
- Type:
- Single Family
- Sq.Ft.:
- 1,919
- Status:
- Active
- Beds:
- 2
- Lot size:
- 0.14 Acres
- Year built:
- 2024
- Baths:
- 2.00
- MLS#:
- 3495181
- Subdivision:
- Sun City Texas
ADDITIONAL INFORMATION
NEW CONSTRUCTION BY DEL WEBB HOMES! Available April 2024! In the Mainstay you'll enjoy the convenience of a laundry room near the owner's suite as well as a spacious owner's bath with dual vanities, linen storage, and a large walk-in closet. The kitchen, at the heart of the home, overlooks the café area and has a walk-in pantry. Sun City Texas offers eleven new construction home designs, featuring Inspired Design nuances to fit your lifestyle. This Georgetown active adult community has it all with 3 world-class golf courses, 4 state-of-the-art fitness centers, outdoor sports fields, lakeside amphitheater and 8 resort-style pools. Here, new neighbors soon become lifelong friends.
$498,250
214 Bellows St Georgetown, TX 78633
- Type:
- Single Family
- Sq.Ft.:
- 1,909
- Status:
- Active
- Beds:
- 2
- Lot size:
- 0.14 Acres
- Year built:
- 2024
- Baths:
- 2.00
- MLS#:
- 6505647
- Subdivision:
- Sun City Texas
ADDITIONAL INFORMATION
NEW CONSTRUCTION BY DEL WEBB HOMES! Available April 2024! The Palmary offers an elegant foyer that leads you to the open living spaces of this home. A spacious center island provides ease for formal entertaining or casual dining and the large pantry offers storage solution. The covered patio extends along the back of house allowing for year-round outdoor enjoyment. Sun City Texas offers eleven new construction home designs, featuring Inspired Design nuances to fit your lifestyle. This Georgetown active adult community has it all with 3 world-class golf courses, 4 state-of-the-art fitness centers, outdoor sports fields, lakeside amphitheater and 8 resort-style pools. Here, new neighbors soon become lifelong friends.
$375,000
517 Saturnia Dr Georgetown, TX 78628
- Type:
- Single Family
- Sq.Ft.:
- 1,770
- Status:
- Active
- Beds:
- 4
- Lot size:
- 0.17 Acres
- Year built:
- 2020
- Baths:
- 2.00
- MLS#:
- 1764098
- Subdivision:
- Rancho Sienna
ADDITIONAL INFORMATION
Looking for a like-new home in a community with all the amenities including hiking trails, community center, pool, playgrounds, 9 parks, over 4 miles of trails, 100 acres of open space and catch and release fishing ponds? Here it is. You can indulge in the quintessential Rancho Sienna lifestyle within the confines of this charming one-story open-concept home. Offering a full 3 bedrooms PLUS an office and 2 full baths, it strikes the perfect balance between comfort and functionality, ensuring every inch of space is utilized to its fullest potential. Natural light dances effortlessly through the expansive windows and half glass rear door, casting a warm glow upon the living area and kitchen. Step onto the covered front porch or retreat to the large corner yard with its inviting covered rear patio, where moments of relaxation and outdoor enjoyment await. The community center, Sienna House, is home to the swimming pool and water park that operates with 75% less energy than conventional pumps, and has a 10,000-gallon cistern that captures 80% of rainwater for reuse.
- Type:
- Single Family
- Sq.Ft.:
- 1,889
- Status:
- Active
- Beds:
- 3
- Lot size:
- 0.17 Acres
- Year built:
- 2014
- Baths:
- 2.00
- MLS#:
- 5477404
- Subdivision:
- Sun City Texas Nbrhd 48
ADDITIONAL INFORMATION
Welcome home to the Vernon Hill floor plan, designed to offer a blend of elegance and functionality. This 3-bedroom, 2-bathroom home features a spacious living area, a dedicated study and a gourmet kitchen complete with granite countertops, stainless steel appliances, a gas range and a large island. Plus upgrades aplenty throughout the home such as wood floors, shutters and pull out shelving in cabinets. The 2-car garage has an added 4 foot extension and an outlet dedicated for your golf cart. The primary suite includes a walk-in closet and ensuite bathroom for added luxury. Step outside to the partially covered patio and extended flagstone patio with a built-in grill. Conveniently located with easy access to amenities and recreation options.
- Type:
- Single Family
- Sq.Ft.:
- 2,436
- Status:
- Active
- Beds:
- 3
- Lot size:
- 2.3 Acres
- Year built:
- 2014
- Baths:
- 3.00
- MLS#:
- 4585166
- Subdivision:
- Andice Meadows
ADDITIONAL INFORMATION
SELLER CONCESSION UP TO $5000 towards buy down, closing costs or expense of choice. This house has multiple upgrades - Attic is styrofoam insulated to maintain same temperature in attic as house year round for minimum temperature control; all interior walls insulated; slab has upgraded concrete; every room wired for cable and HDMI; beautiful gazebo on back patio; hot tub on back deck; lots of storage inside and out 2 car carport with storage + additional storage shed; 2 - 30 amp RV hookups; property fully fenced-(front) cattle panel with electric gate; (back) goat wire with 16' gate; must see to appreciate
$355,000
821 Hamilton Ln Georgetown, TX 78633
- Type:
- Single Family
- Sq.Ft.:
- 1,481
- Status:
- Active
- Beds:
- 2
- Lot size:
- 0.15 Acres
- Year built:
- 2016
- Baths:
- 2.00
- MLS#:
- 4987528
- Subdivision:
- Sun City
ADDITIONAL INFORMATION
Welcome to this stunning property that is the epitome of luxury and sophistication. From the beautifully crafted tray ceilings to the elegant wood flooring and custom brushed nickel hardware, every detail of this home exudes class. The master suite offers a tranquil retreat with a double vanity and luxurious walk-in shower. A separate study provides a peaceful space for work or relaxation. Step outside to enjoy the meticulously landscaped grounds, complete with a charming water feature and inviting lighting. The fenced backyard and spacious screened patio are perfect for outdoor entertaining. With a 4 ft garage extension and golf cart outlet, this home offers ample storage space. Don't miss out on the opportunity to make this your dream home -Washer, dryer and water softener convey with purchase. Schedule a showing today before it's gone!

Listings courtesy of ACTRIS MLS as distributed by MLS GRID, based on information submitted to the MLS GRID as of {{last updated}}.. All data is obtained from various sources and may not have been verified by broker or MLS GRID. Supplied Open House Information is subject to change without notice. All information should be independently reviewed and verified for accuracy. Properties may or may not be listed by the office/agent presenting the information. The Digital Millennium Copyright Act of 1998, 17 U.S.C. § 512 (the “DMCA”) provides recourse for copyright owners who believe that material appearing on the Internet infringes their rights under U.S. copyright law. If you believe in good faith that any content or material made available in connection with our website or services infringes your copyright, you (or your agent) may send us a notice requesting that the content or material be removed, or access to it blocked. Notices must be sent in writing by email to DMCAnotice@MLSGrid.com. The DMCA requires that your notice of alleged copyright infringement include the following information: (1) description of the copyrighted work that is the subject of claimed infringement; (2) description of the alleged infringing content and information sufficient to permit us to locate the content; (3) contact information for you, including your address, telephone number and email address; (4) a statement by you that you have a good faith belief that the content in the manner complained of is not authorized by the copyright owner, or its agent, or by the operation of any law; (5) a statement by you, signed under penalty of perjury, that the information in the notification is accurate and that you have the authority to enforce the copyrights that are claimed to be infringed; and (6) a physical or electronic signature of the copyright owner or a person authorized to act on the copyright owner’s behalf. Failure to include all of the above information may result in the delay of the processing of your complaint.
Georgetown Real Estate
The median home value in Georgetown, TX is $417,000. This is higher than the county median home value of $266,500. The national median home value is $219,700. The average price of homes sold in Georgetown, TX is $417,000. Approximately 69.79% of Georgetown homes are owned, compared to 25.19% rented, while 5.02% are vacant. Georgetown real estate listings include condos, townhomes, and single family homes for sale. Commercial properties are also available. If you see a property you’re interested in, contact a Georgetown real estate agent to arrange a tour today!
Georgetown, Texas has a population of 63,062. Georgetown is less family-centric than the surrounding county with 23.73% of the households containing married families with children. The county average for households married with children is 41.67%.
The median household income in Georgetown, Texas is $67,753. The median household income for the surrounding county is $79,123 compared to the national median of $57,652. The median age of people living in Georgetown is 47.4 years.
Georgetown Weather
The average high temperature in July is 95 degrees, with an average low temperature in January of 35.6 degrees. The average rainfall is approximately 34.9 inches per year, with 0.4 inches of snow per year.
