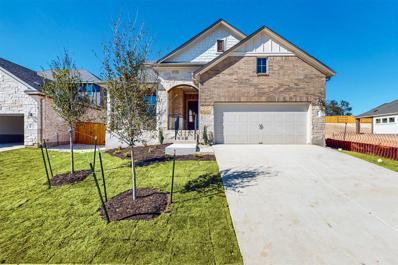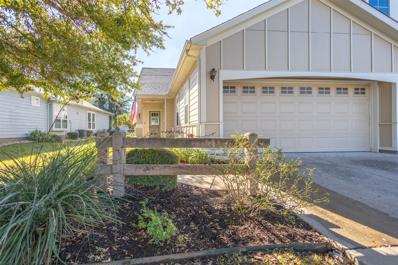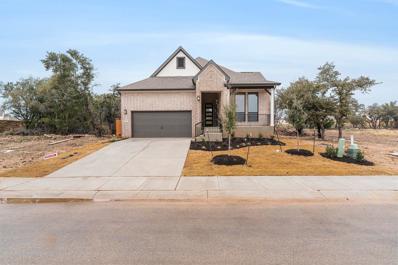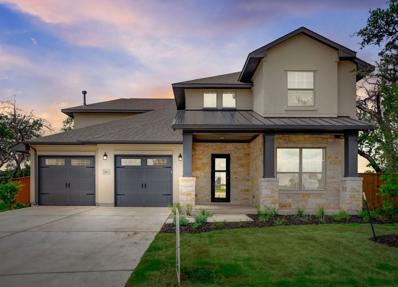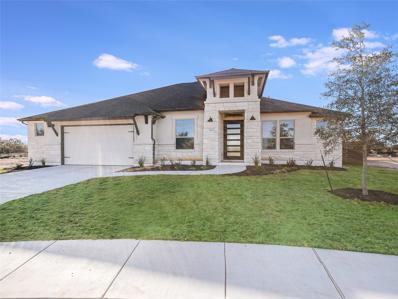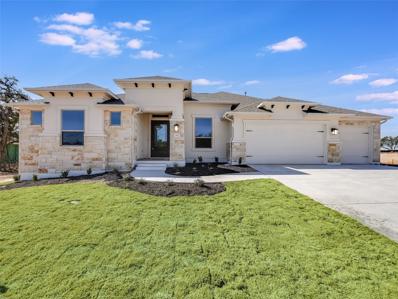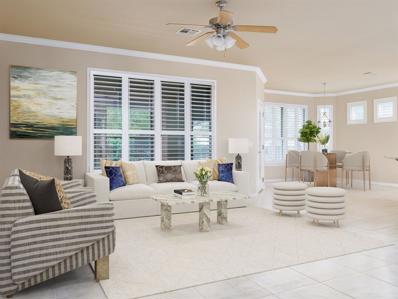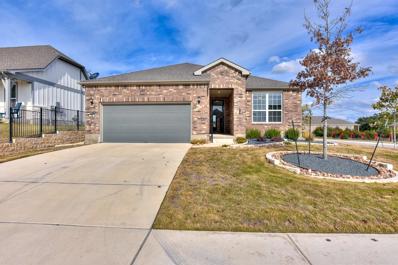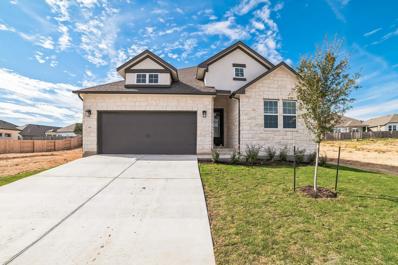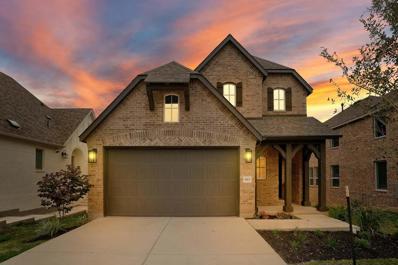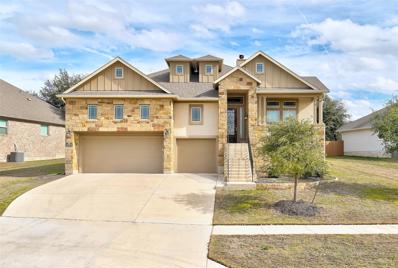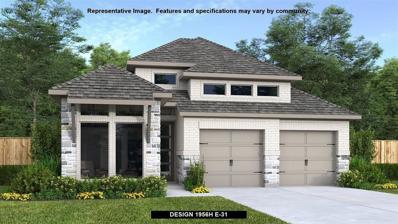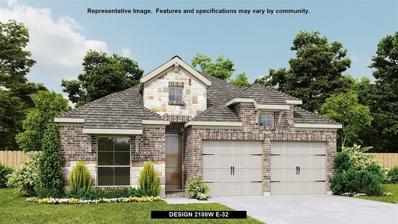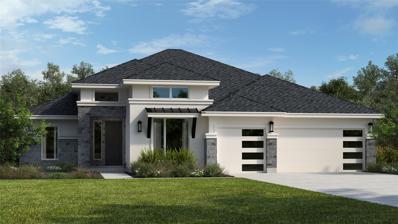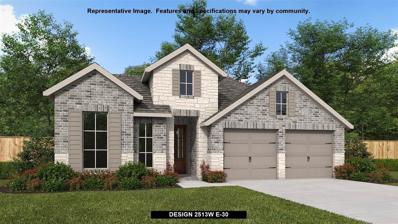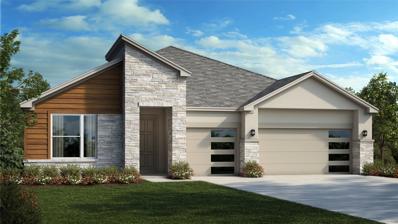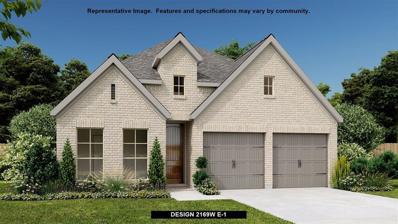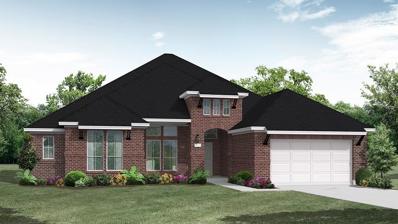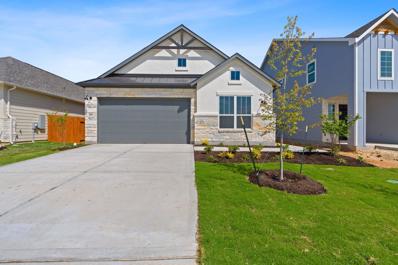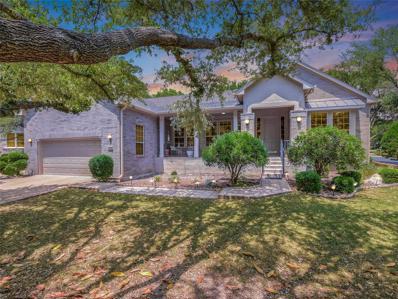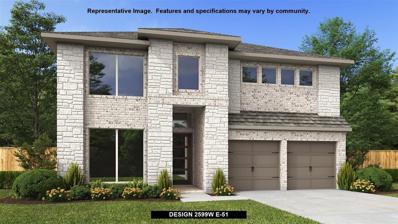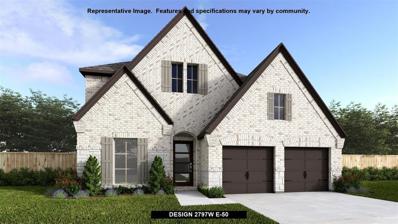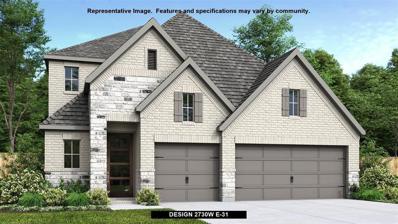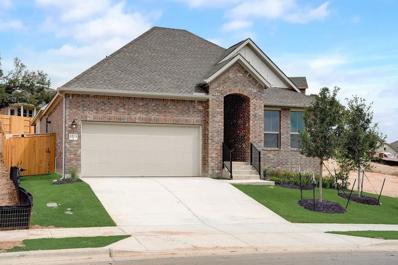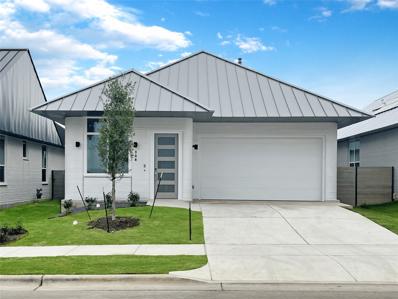Georgetown TX Homes for Sale
- Type:
- Single Family
- Sq.Ft.:
- 2,874
- Status:
- Active
- Beds:
- 5
- Lot size:
- 0.17 Acres
- Year built:
- 2023
- Baths:
- 5.00
- MLS#:
- 6500822
- Subdivision:
- Parkside On The River
ADDITIONAL INFORMATION
The Paramount is a fabulous 2 story floor plan. This home has a maximized amount of space with 5 Bedrooms 4.5 Baths. This home is functional and beautiful and has an open layout, 4 Bedrooms downstairs and a spacious game room and private suite upstairs. Beautiful wood like tile floors throughout the downstairs common areas. The large modern kitchen has built in appliances and light quartz countertop with shaker cabinets. There's a great flow to this plan with the kitchen open to the living room. Big primary bedroom suite with an upgraded bay window and en suite with deluxe bath! You will enjoy time outside with family and friends under your lovely upgraded extended covered patio. Learn what our available financial incentives are.
$285,000
230 Bonham Loop Georgetown, TX 78633
- Type:
- Townhouse
- Sq.Ft.:
- 1,397
- Status:
- Active
- Beds:
- 2
- Lot size:
- 0.1 Acres
- Year built:
- 2004
- Baths:
- 2.00
- MLS#:
- 4511616
- Subdivision:
- Sun City Georgetown Neighborhood 24b Pud
ADDITIONAL INFORMATION
Two Bedroom, Two Bath, Newport Cottage Plan located in the popular Sun City community in Georgetown, Tx! Leave the year round landscaping and lawn maintenance to Sun City (included in the HOA dues!) allowing you to enjoy the Sun City Community available amenities which feature pools, tennis courts, golf courses, fitness centers, dog park, crafts center, fitness centers, woodworking shop, arts and crafts center, a library, 20 miles of hiking trails, Pickle Ball Courts, and community clubs and groups, and yes more! Sun City is a 55+ community where one can enjoy the active adult lifestyle! The Newport Cottage Plan is approximately 1,397 square feet with plentiful windows. Lovely views from the large triple set of windows in the master bedroom overlook an expanded green space behind the home as does the covered patio where one may enjoy morning coffee. The second bedroom may serve as a guest room or an office. This beautifully maintained home was freshly painted in Dec 2023 with neutral paint colors throughout! Walk-in closet, dual vanity and a generously sized shower with other convenient appointments. The open kitchen is only steps away from the two car garage making groceries an easy carry. The refrigerator and water softener both convey. Please review the Sun City Community Website for detailed information. Come check out this wonderful home in Sun City, Texas!
$579,736
105 Charro Ct Georgetown, TX 78633
- Type:
- Single Family
- Sq.Ft.:
- 2,343
- Status:
- Active
- Beds:
- 4
- Lot size:
- 0.19 Acres
- Year built:
- 2023
- Baths:
- 3.00
- MLS#:
- 6116113
- Subdivision:
- Parmer Ranch Phase 2
ADDITIONAL INFORMATION
This is the beautiful Adams plan with features that include: Study 2-car garage with a 2' extension 12' ceilings with 8' interior doors Extended Covered Patio Gas Drop for BBQ Owner's Suite features Cathedral Ceilings and a Luxury Spa-Inspired Bathroom with a Free-Standing Tub and Tile that Reaches the Ceiling Chef-Inspired Kitchen with Built-in Gas Cooktop/ Microwave/ and Oven Luxury Vinyl Slider Doors. Available NOW!
- Type:
- Single Family
- Sq.Ft.:
- 2,941
- Status:
- Active
- Beds:
- 4
- Lot size:
- 0.27 Acres
- Year built:
- 2023
- Baths:
- 3.00
- MLS#:
- 7676481
- Subdivision:
- Parmer Ranch Phase 1
ADDITIONAL INFORMATION
Brand new 60' section of Parmer Ranch, steps from the NEW Benold Middle School (opens Fall 2024) and NEW community amenity center! The home includes a large covered front porch and an oversized garage with 8' doors, wired for an electric car charger, and plumbed for a water softener. Upon entering through the iron front door you will be enchanted by hardwood floors, soaring ceilings, and a kitchen made for entertaining. The primary suite is on the first level along with a secondary bedroom and a study! Step out to the back covered patio that has connections for an outdoor kitchen with sink and tongue & groove pre-stained wood ceiling!
- Type:
- Single Family
- Sq.Ft.:
- 2,590
- Status:
- Active
- Beds:
- 3
- Lot size:
- 0.24 Acres
- Year built:
- 2024
- Baths:
- 4.00
- MLS#:
- 4308808
- Subdivision:
- Riverstone
ADDITIONAL INFORMATION
NEW CONSTRUCTION home in Riverstone community. Call sales manager for details. Single story, east facing, 2590 sq ft, 3 bed / 3.5 bath with study, two-car garage with storage and an extended covered patio with outdoor kitchen and sink. 4' wide iron front door leads to the foyer. Kitchen with quartz countertop, JennAir appliances, double ovens, microwave drawer, upper cabinets to 10' with glass front doors and puck lighting for display, separate large walk-in pantry. Great room with corner fireplace open to kitchen and dining. Primary bedroom with en-suite, freestanding tub, separate shower, two WICs.Secondary bedrooms with en-suites. Large utility room with sink. 2-1 Buydown or 2% of contract sales price toward closing costs if buyer uses preferred lender. Must close home by end of April.
- Type:
- Single Family
- Sq.Ft.:
- 2,935
- Status:
- Active
- Beds:
- 3
- Lot size:
- 0.28 Acres
- Year built:
- 2024
- Baths:
- 4.00
- MLS#:
- 5022907
- Subdivision:
- The Oaks At Highland Village
ADDITIONAL INFORMATION
NEW CONSTRUCTION home in Riverstone community. Call sales manager for details. Single story, east facing, 2535 sq ft, 3 bed / 3.5 bath with study, game room and 3-car garage. 4' wide iron front door leads to the foyer. 12' Ceilings in kitchen with quartz countertop, center island with farmhouse sink, JennAir appliances, double ovens, microwave drawer, separate large walk-in pantry. Hardwood flooring in main living area and kitchen. 12' ceiling great room with corner fireplace open to kitchen and dining. Large extended rear covered patio with outdoor kitchen and sink. Primary bedroom with en-suite, freestanding tub, separate shower, two WICs.Secondary bedrooms with en-suites. Large utility room with sink. Game room with pop-up ceiling, prewired with surround sound. Fenced yard! 2-1 Buydown or 2% of contract sales price toward closing costs if buyer uses preferred lender. Must close home by end of April.
- Type:
- Single Family
- Sq.Ft.:
- 2,097
- Status:
- Active
- Beds:
- 2
- Lot size:
- 0.15 Acres
- Year built:
- 2006
- Baths:
- 2.00
- MLS#:
- 5589666
- Subdivision:
- Heritage Oaks Sec 1
ADDITIONAL INFORMATION
LOTS OF BUYER INCENTIVES: Seller will consider concessions toward a 2/1 buydown interest rate! This Heritage Oaks home features 2 bedrooms, 2 baths, a study, a sunroom, and open floor plan, providing spacious and comfortable living space. Nestled in the well sought after 55+ community, it combines modern design with the charm of a beautiful and desirable neighborhood. . Roof replaced, Exterior painted with full gutters, Water Softener Loop &HVAC replaced all in 2020 as well a Sun Room climate control ductless Mitsubishi HVAC. Automatic Sprinkler in front and backyard. Cooktop plumbed for gas so can be swapped for gas cooktop! In 2015, new kitchen all new pull out shelving under cabinets for extra storage space. Some photos virtually staged.
- Type:
- Single Family
- Sq.Ft.:
- 1,791
- Status:
- Active
- Beds:
- 2
- Lot size:
- 0.15 Acres
- Year built:
- 2020
- Baths:
- 2.00
- MLS#:
- 5347905
- Subdivision:
- Sun City Texas
ADDITIONAL INFORMATION
Come home to this Prosperity ready to move in. 2 bed+Flex room. Wood-Look tile throughout main living areas. What a great kitchen to enjoy the upgraded gourmet kitchen with gas cooking. Quartz kitchen counters makes clean up an ease. Under counting lighting. Tray ceiling in Great Room and Primary Bedroom. Ceiling fans already installed throughout. You will love the Automatic window shades that work from a remote. Glamour Walk-In Tile Shower. The utility room and pantry are oversized in this popular floor plan. Built-In Hall Tree as you come in from garage to keep you organized. Extended Garage and water softener. Fenced backyard. Come and grab this great house in Sun City Texas.
- Type:
- Single Family
- Sq.Ft.:
- 2,205
- Status:
- Active
- Beds:
- 4
- Lot size:
- 0.16 Acres
- Year built:
- 2023
- Baths:
- 3.00
- MLS#:
- 4130427
- Subdivision:
- Crescent Bluff Sec 1
ADDITIONAL INFORMATION
Model inspired Taylor floor plan with features that include: Elevated Ceilings and 8' Doors Study with Double Doors Large Kitchen Island Retreat in Primary Suite Rotunda at Entrance Bath 3 Large Glass Patio Sliding Doors to Covered Patio Chef's Kitchen with Large Island. Available NOW!!
$599,000
1112 Addison Ln Georgetown, TX 78628
- Type:
- Single Family
- Sq.Ft.:
- 2,380
- Status:
- Active
- Beds:
- 3
- Lot size:
- 0.16 Acres
- Year built:
- 2023
- Baths:
- 3.00
- MLS#:
- 1342238
- Subdivision:
- Wolf Ranch 46
ADDITIONAL INFORMATION
MLS# 1342238 - Built by Highland Homes - Ready Now! ~ 2 Story, 4 bedrooms, 3.5 bathrooms, game room, extended patio, 2 car garage. Popular floor plan featuring two kitchen islands and built in appliance package! Primary and guest bedroom with private bath on first floor! Neutral color scheme throughout home with designer touches. Smart home features, tankless water heater!
- Type:
- Single Family
- Sq.Ft.:
- 2,538
- Status:
- Active
- Beds:
- 5
- Lot size:
- 0.26 Acres
- Year built:
- 2018
- Baths:
- 3.00
- MLS#:
- 3632654
- Subdivision:
- Water Oak
ADDITIONAL INFORMATION
**Beautiful ranch style home nestled in the picturesque master-planned community of Water Oaks at San Gabriel, this 4 bedroom home , complete with an office(or 5th bedroom), boasts breathtaking Hill Country views and vibrant sunsets! Featuring a secluded backyard and a majestic 50-year-old oak tree adorned with decades of seasonal beauty, this home is truly unforgettable. Step inside to discover a striking extended foyer with lofty high ceilings. Offering 4 spacious bedrooms and a large 5th bedroom or office w/closet, there's ample space for everyone to unwind and claim their own sanctuary. The adaptable office with double doors could easily transform into the home gym or craft room you've always dreamed of, especially with its generous walk-in closet. Indulge in stainless steel appliances, including a built-in oven, farmhouse-style single-basin sink, and a spacious walk-in pantry. Whether you're unwinding after a busy day or entertaining friends, the open layout of the kitchen, living, and dining areas creates a welcoming and cozy atmosphere that everyone is sure to appreciate. Equally inviting are the stunning greenbelt and dynamic sunset views. The luxurious en suite features a spa-like, glass-enclosed large mud-set shower with a bench and an exceptional walk-in closet. Whether it's a summer barbecue or a casual brunch with friends, the outdoor fireplace and remote-controlled screens under the covered patio are tailored for every occasion, and best of all, no mosquitoes! Just a brief 5-minute drive from H-E-B plus!, Costco, and Wolf Ranch Town Center. Nearby, you can relish the San Gabriel River and Historic Georgetown Square, offering a delightful assortment of shopping and dining opportunities. Water Oak amenities encompass extensive interconnected nature trails, a community pool, clubhouse, pocket parks, and a dog park. Enjoy convenient access to I-35 and Toll-183 for a swift commute to anywhere in Austin.
- Type:
- Single Family
- Sq.Ft.:
- 1,956
- Status:
- Active
- Beds:
- 3
- Lot size:
- 0.13 Acres
- Year built:
- 2024
- Baths:
- 2.00
- MLS#:
- 7369236
- Subdivision:
- Parkside On The River
ADDITIONAL INFORMATION
Welcoming entry with front porch. Home office with French doors frame entry. Dining area open to family room and kitchen. Spacious family room with wall of windows. Island kitchen with built-in seating space, 5-burner gas cooktop and a corner walk-in pantry. Secluded primary suite with wall of windows. Primary bath features dual vanities a large walk-in closet and glass enclosed shower. Secondary bedrooms with walk-in closets. Utility room. Covered backyard patio. Mud room just off the two-car garage.
- Type:
- Single Family
- Sq.Ft.:
- 2,188
- Status:
- Active
- Beds:
- 4
- Lot size:
- 0.12 Acres
- Year built:
- 2024
- Baths:
- 3.00
- MLS#:
- 2624056
- Subdivision:
- Parkside On The River
ADDITIONAL INFORMATION
Extended entry with 12-foot ceiling leads to open kitchen, dining area and family room with 10-foot ceilings throughout. Kitchen features corner walk-in pantry, 5-burner gas cooktop and generous island with built-in seating space. Family room features wall of windows. Primary suite with 10-foot ceiling and wall of windows. Dual vanities, garden tub, separate glass-enclosed shower and large walk-in closet in primary bath. A Hollywood bathroom connects to bedrooms three and four. All bedrooms feature walk-in closets. Covered backyard patio. Mud room off two-car garage.
- Type:
- Single Family
- Sq.Ft.:
- 2,792
- Status:
- Active
- Beds:
- 4
- Lot size:
- 0.28 Acres
- Year built:
- 2023
- Baths:
- 4.00
- MLS#:
- 2287194
- Subdivision:
- Riverstone
ADDITIONAL INFORMATION
This beautiful East facing Blanco plan has over $129,000 in options included. A 1-story home with 9–12-foot ceilings, oversized 3-car garage and has 4 bedrooms, 3 full baths plus powder. Also included is a study, family, and flex room. The gourmet kitchen with canopy hood includes high end appliances, cooktop under cabinet lighting and more. The luxury owners’ bath has a freestanding tub, walk in shower with tile floor and quartz double vanity. The 3 panel sliding doors opens the living area to the extended covered patio for an amazing entertaining area. The outdoor area includes pre-plumb for outdoor grill and almost 400 sf of additional living area. Many other features include floor to ceiling tiled fireplace, 40-foot-deep backyard with room for private garden or pool, 1.96 tax rate, neighborhood trails on the river. Truly just a wonderful neighborhood to call home!
- Type:
- Single Family
- Sq.Ft.:
- 2,513
- Status:
- Active
- Beds:
- 4
- Lot size:
- 0.16 Acres
- Year built:
- 2024
- Baths:
- 3.00
- MLS#:
- 6477785
- Subdivision:
- Parkside Peninsula
ADDITIONAL INFORMATION
Extended entryway with 12-foot ceilings. Game room with French doors frame the entry. Spacious family room with a wall of windows. Open kitchen offers an island with built-in seating space, 5-burner gas cooktop and a corner walk-in pantry. Primary suite with a wall of windows. Dual vanities, garden tub, separate glass enclosed shower and two walk-in closets in the primary bath. Guest suite just off the extended entry with a full bathroom and walk-in closet. Secondary bedrooms with walk-in closets. Utility room with private access to the primary bathroom. Extended covered backyard patio. Mud room just off the two-car garage.
- Type:
- Single Family
- Sq.Ft.:
- 2,865
- Status:
- Active
- Beds:
- 4
- Lot size:
- 0.35 Acres
- Year built:
- 2023
- Baths:
- 4.00
- MLS#:
- 3065208
- Subdivision:
- Riverstone
ADDITIONAL INFORMATION
This beautiful East facing Jester plan has over $127,000 in options included. A 1-story home with 9–12-foot ceilings, oversized 3-car garage and has 4 bedrooms, 3 full baths plus powder. Also included is a study, family, and flex room. The gourmet kitchen with canopy hood includes high end appliances, cooktop under cabinet lighting and more. The luxury owners’ bath has a freestanding tub, walk in shower with tile floor and quartz double vanity. The 3 panel sliding doors opens the living area to the extended covered patio for an amazing entertaining area. The outdoor area includes pre-plumb for outdoor grill and almost 400 sf of additional living area. Many other features include floor to ceiling tiled fireplace, 40-foot-deep backyard with room for private garden or pool, 1.96 tax rate, neighborhood trails on the river. Truly just a wonderful neighborhood to call home!
- Type:
- Single Family
- Sq.Ft.:
- 2,169
- Status:
- Active
- Beds:
- 4
- Lot size:
- 0.13 Acres
- Year built:
- 2024
- Baths:
- 3.00
- MLS#:
- 2976740
- Subdivision:
- Parkside On The River
ADDITIONAL INFORMATION
Extended entry with 12-foot ceiling leads to open kitchen, dining area and family room with 10-foot ceilings throughout. Kitchen features center island with built-in seating and 5-burner gas cooktop. Family room features wall of windows. Primary suite with 10-foot ceiling and wall of windows. Dual vanities, garden tub, separate glass-enclosed shower and large walk-in closet in primary bath. A guest suite with private bath adds to this four-bedroom home. Covered backyard patio. Mud room off two-car garage.
- Type:
- Single Family
- Sq.Ft.:
- 2,910
- Status:
- Active
- Beds:
- 4
- Lot size:
- 0.23 Acres
- Year built:
- 2023
- Baths:
- 4.00
- MLS#:
- 2430047
- Subdivision:
- Lakeside At Lake Georgetown
ADDITIONAL INFORMATION
Welcome to this gorgeous one-story dream home. As you enter through the front door you are sure to be impressed by the stunning foyer that extends into the family areas. Flanking the foyer is a spacious study that is perfect for working from home and a conveniently located mudroom. Enjoy cooking delicious meals in the gourmet kitchen that features stainless-steel appliances, and an over-sized island that overlooks the dining and family room. This home will make holiday gatherings a breeze! The family room is complete with a lovely fireplace and is just steps away from your outdoor covered patio! Enjoy being close to Lake Georgetown, community walking trails and much more. Come visit this home today!
- Type:
- Single Family
- Sq.Ft.:
- 1,766
- Status:
- Active
- Beds:
- 3
- Lot size:
- 0.2 Acres
- Year built:
- 2024
- Baths:
- 2.00
- MLS#:
- 3315347
- Subdivision:
- The Heights At San Gabriel
ADDITIONAL INFORMATION
New construction - READY NOW! Featuring the kitchen of your dreams with cabinets galore plus two seating areas, there's room for family and friends to gather with ease. Tons of natural light, 10 foot ceilings, designer touches, gorgeous stucco and stone on all sides of the exterior, and birds eye views of the San Gabriel River from your front door are just a few of the many luxuries this home has in store.
$445,000
109 Yucca Cv Georgetown, TX 78633
- Type:
- Single Family
- Sq.Ft.:
- 2,651
- Status:
- Active
- Beds:
- 3
- Lot size:
- 0.39 Acres
- Year built:
- 1996
- Baths:
- 3.00
- MLS#:
- 9182822
- Subdivision:
- Sun City Georgetown Neighborhood 03
ADDITIONAL INFORMATION
Original Del Webb built Colorado Plan that is move-in ready, but priced just right for a buyer to sprinkle their personal magic! This well-maintained home is eagerly awaiting its new lucky owners! Nestled on a peaceful cul-de-sac, this 2,651-square-foot gem boasts an over-sized 2-car garage PLUS side-entry golf cart garage. Enjoy the quiet neighborhood from the spacious front porch that overlooks gorgeous mature trees. Step inside to discover an open floor plan with crown molding and 10-foot ceilings. Enormous primary bedroom with bay windows creating a cozy nook for relaxation. The ensuite bathroom has double vanities, two spacious walk-in closets, separate shower with built-in seat, and a deep soaker tub. Recently updated powder room is perfect for day guests. There is so much to love about this home, you need to see it for yourself. If the stairs at the front door and inside garage are an issue, let's discuss how they can be easily remedied. Roof replaced January 2022. Fridge/Washer/Dryer to convey if desired. For a complete list of updates and repairs, see the Documents in the MLS.
$649,900
209 Terrene Trl Georgetown, TX 78628
- Type:
- Single Family
- Sq.Ft.:
- 2,599
- Status:
- Active
- Beds:
- 4
- Lot size:
- 0.18 Acres
- Year built:
- 2024
- Baths:
- 4.00
- MLS#:
- 7832642
- Subdivision:
- Parkside On The River
ADDITIONAL INFORMATION
Step off the front porch into the two-story entryway. French doors open into the home office at the front of the house. Past the staircase you enter into the open living areas. The kitchen features an island with built-in seating, walk-in corner pantry, 5-burner gas cooktop and an adjacent dining room with ample natural light. The family room boasts a wall of windows and 19-foot ceiling. The primary bedroom has coffered ceilings and three large windows. French doors open into the primary bathroom which showcases a glass-enclosed shower, dual vanities, a garden tub, and an oversized walk-in closet. Upstairs on the second floor you are greeted by a large game room with a wall of windows. A private guest suite with a full bathroom is off of the staircase. Secondary bedrooms featuring walk-in closets, separate linen closets, and a shared bathroom complete this floor. Covered backyard patio. Mud room and utility room are off of the two-car garage.
- Type:
- Single Family
- Sq.Ft.:
- 2,797
- Status:
- Active
- Beds:
- 4
- Lot size:
- 0.29 Acres
- Year built:
- 2024
- Baths:
- 3.00
- MLS#:
- 3853623
- Subdivision:
- Parkside On The River
ADDITIONAL INFORMATION
Home office with French doors and formal dining room set at two-story entry. Kitchen and morning area open to two-story family room with wall of windows. Kitchen features corner walk-in pantry, 5-burner gas cooktop and generous island with built-in seating space. First-floor primary suite. Dual vanity, garden tub, separate glass-enclosed shower and large walk-in closet in primary bath. A second bedroom is downstairs. Upstairs features a game room and two secondary bedrooms. Extended covered backyard patio. Mud room off two-car garage.
$724,900
333 Terrene Trl Georgetown, TX 78628
- Type:
- Single Family
- Sq.Ft.:
- 2,730
- Status:
- Active
- Beds:
- 4
- Lot size:
- 0.18 Acres
- Year built:
- 2024
- Baths:
- 4.00
- MLS#:
- 9166683
- Subdivision:
- Parkside On The River
ADDITIONAL INFORMATION
Two-story entry extends past a guest bathroom to the family room, kitchen and dining area. Spacious two-story family room with a wood mantel fireplace, 19-foot ceilings and three large windows. Island kitchen offers built-in seating space, 5-burner gas cooktop and a walk-in pantry. Generous dining area with a wall of windows. Primary suite features a wall of windows. Primary bathroom hosts dual vanities, garden tub, separate glass enclosed shower and a large walk-in closet. Guest suite with full bathroom and walk-in closet just off the kitchen area. Second floor features secondary bedrooms, a full bathroom and a game room. Extended covered backyard patio. Utility room just off the three-car garage.
- Type:
- Single Family
- Sq.Ft.:
- 2,413
- Status:
- Active
- Beds:
- 4
- Lot size:
- 0.16 Acres
- Year built:
- 2023
- Baths:
- 3.00
- MLS#:
- 6323954
- Subdivision:
- Parkside On The River 50'
ADDITIONAL INFORMATION
This Somerset floor plan is the perfect open concept 1 story, 4 bedroom layout. This home has an abundance of natural light from the many windows in the kitchen, dining, and great room as well as an elegant bay window in the primary suit. The interior includes wood flooring throughout the main living areas, along with linen colored cabinetry and white quartz countertops. Relax or entertain on the Texas sized covered patio that sits on an oversized lot. Visit this home in the desirable Parkside on the River community today!
- Type:
- Single Family
- Sq.Ft.:
- 2,014
- Status:
- Active
- Beds:
- 3
- Lot size:
- 0.12 Acres
- Year built:
- 2022
- Baths:
- 2.00
- MLS#:
- 7631886
- Subdivision:
- Wolf Ranch
ADDITIONAL INFORMATION
The Rune has an open-concept living room is attached to a spacious patio, allowing for both indoor and outdoor entertaining. Large glass sliding doors allow the space to fill with natural light or close out the outside world. The home offers 2,000+ square feet of living space with an open concept kitchen.

Listings courtesy of ACTRIS MLS as distributed by MLS GRID, based on information submitted to the MLS GRID as of {{last updated}}.. All data is obtained from various sources and may not have been verified by broker or MLS GRID. Supplied Open House Information is subject to change without notice. All information should be independently reviewed and verified for accuracy. Properties may or may not be listed by the office/agent presenting the information. The Digital Millennium Copyright Act of 1998, 17 U.S.C. § 512 (the “DMCA”) provides recourse for copyright owners who believe that material appearing on the Internet infringes their rights under U.S. copyright law. If you believe in good faith that any content or material made available in connection with our website or services infringes your copyright, you (or your agent) may send us a notice requesting that the content or material be removed, or access to it blocked. Notices must be sent in writing by email to DMCAnotice@MLSGrid.com. The DMCA requires that your notice of alleged copyright infringement include the following information: (1) description of the copyrighted work that is the subject of claimed infringement; (2) description of the alleged infringing content and information sufficient to permit us to locate the content; (3) contact information for you, including your address, telephone number and email address; (4) a statement by you that you have a good faith belief that the content in the manner complained of is not authorized by the copyright owner, or its agent, or by the operation of any law; (5) a statement by you, signed under penalty of perjury, that the information in the notification is accurate and that you have the authority to enforce the copyrights that are claimed to be infringed; and (6) a physical or electronic signature of the copyright owner or a person authorized to act on the copyright owner’s behalf. Failure to include all of the above information may result in the delay of the processing of your complaint.
Georgetown Real Estate
The median home value in Georgetown, TX is $417,000. This is higher than the county median home value of $266,500. The national median home value is $219,700. The average price of homes sold in Georgetown, TX is $417,000. Approximately 69.79% of Georgetown homes are owned, compared to 25.19% rented, while 5.02% are vacant. Georgetown real estate listings include condos, townhomes, and single family homes for sale. Commercial properties are also available. If you see a property you’re interested in, contact a Georgetown real estate agent to arrange a tour today!
Georgetown, Texas has a population of 63,062. Georgetown is less family-centric than the surrounding county with 23.73% of the households containing married families with children. The county average for households married with children is 41.67%.
The median household income in Georgetown, Texas is $67,753. The median household income for the surrounding county is $79,123 compared to the national median of $57,652. The median age of people living in Georgetown is 47.4 years.
Georgetown Weather
The average high temperature in July is 95 degrees, with an average low temperature in January of 35.6 degrees. The average rainfall is approximately 34.9 inches per year, with 0.4 inches of snow per year.
