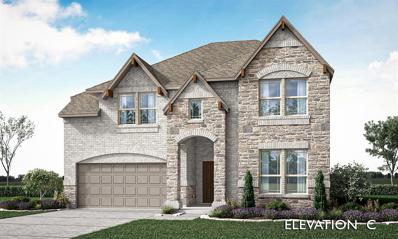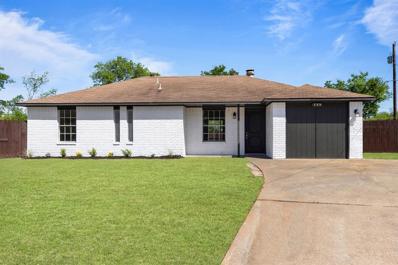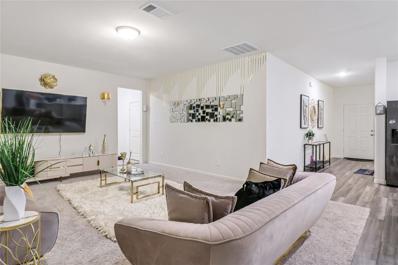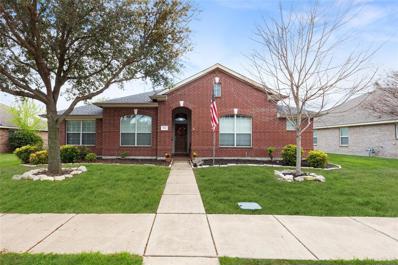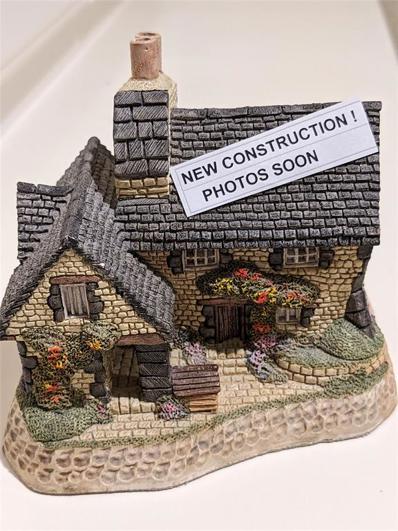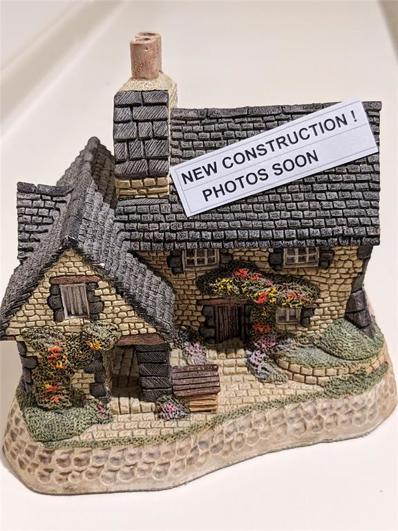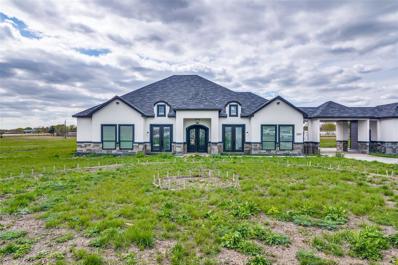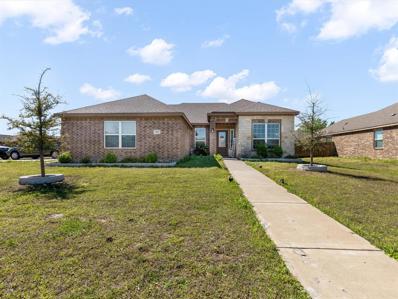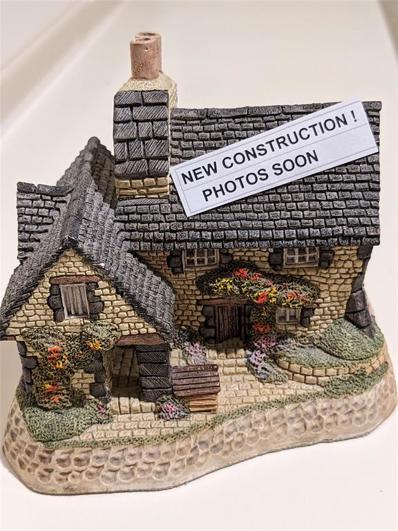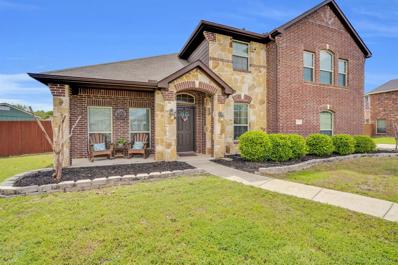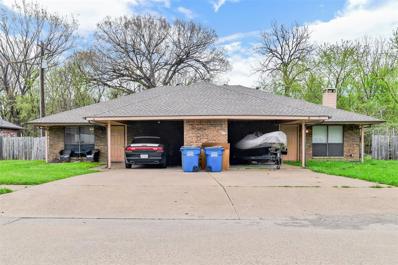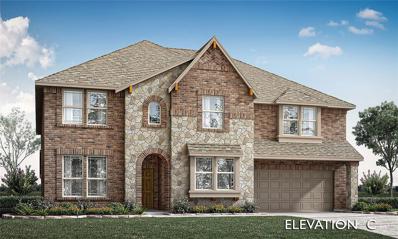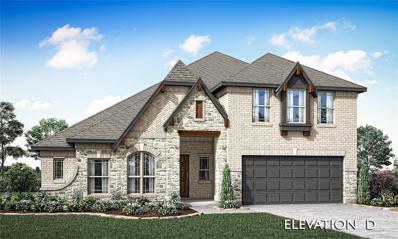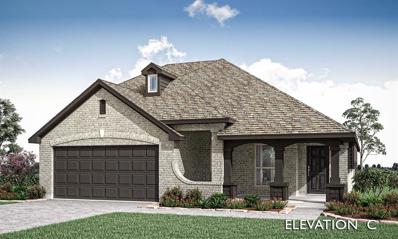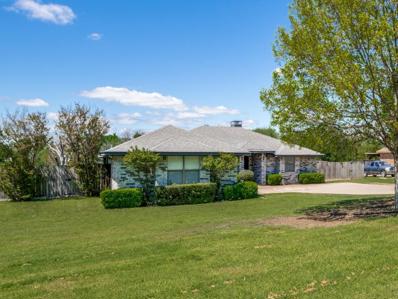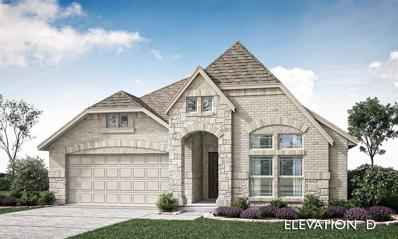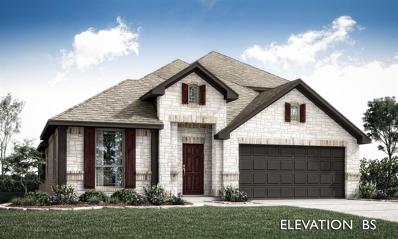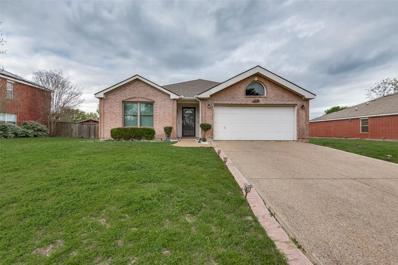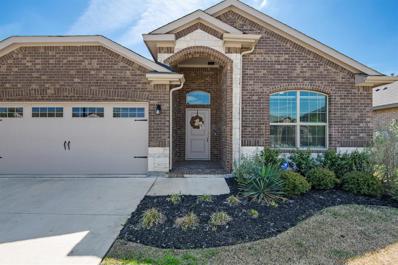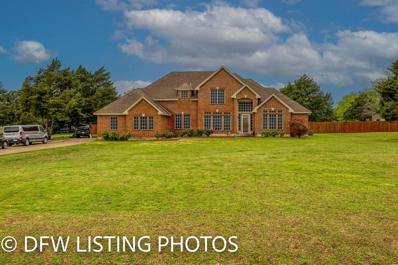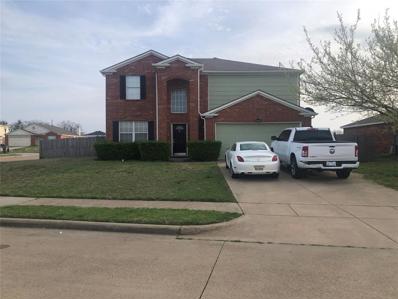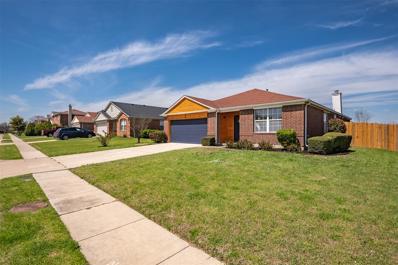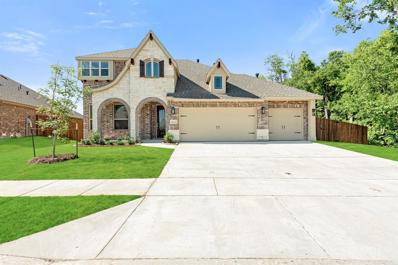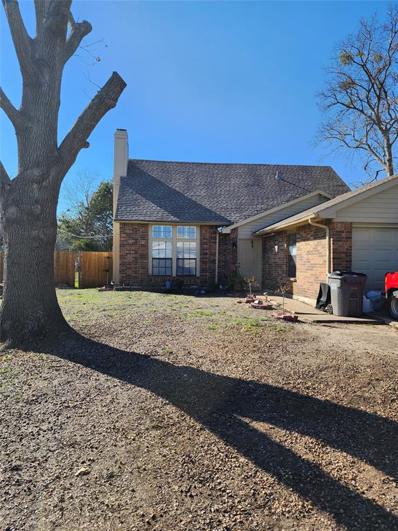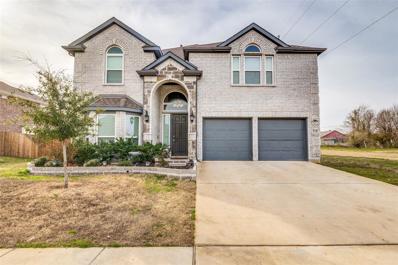Glenn Heights TX Homes for Sale
- Type:
- Single Family
- Sq.Ft.:
- 2,845
- Status:
- Active
- Beds:
- 4
- Lot size:
- 0.18 Acres
- Year built:
- 2024
- Baths:
- 4.00
- MLS#:
- 20582367
- Subdivision:
- Maplewood
ADDITIONAL INFORMATION
This gorgeous Violet IV floor plan from Bloomfield sits on an interior, Oversized lot near the gym and clubhouse. Built with modern life in mind featuring extensive storage space, a downstairs Primary Suite, a large Media Room & Game Room, spacious Mud room, and an open Kitchen & Family Room with a tall ceiling for a bright & airy feel! Enter through the wide foyer to find a Powder bath and Upgraded Laminate flooring throughout common areas including the Study. Eye-catching Stone-to-ceiling fireplace in Family with Gas starter. Enjoy the Deluxe Kitchen boasting extensive storage from a walk-in pantry and cabinetry that adds pot & pan drawers below the gas cooktop, plus, built-in SS appliances and Granite countertops. Primary suite with Garden tub, Separate shower, and Dual sinks for your own oasis. Game room, Media room, and 3 bedrooms upstairs. 2.5-car garage with Cedar doors and full landscaping add curb appeal. Contact or visit Bloomfield Homes at Maplewood today to learn more!
- Type:
- Single Family
- Sq.Ft.:
- 1,380
- Status:
- Active
- Beds:
- 4
- Lot size:
- 0.2 Acres
- Year built:
- 1982
- Baths:
- 2.00
- MLS#:
- 20581232
- Subdivision:
- Mesa Ph 01
ADDITIONAL INFORMATION
WELCOME TO THIS BEAUTIFULLY UPDAED 4 BEDROOM, 2 BATH HOME NESTLED IN A PEACEFUL CUL-DE-SAC, BOASTING OVER 1300 SQ FT OF MODERN LIVING SPACE. STEP INSIDE TO DISCOVER THE BRIGHT AND AIRY OPEN FLOOR PLAN, FEATURING FRESH PAINT, CONTEMPORARY FLOORING, AND ABUNDANT NATURAL LIGHT. RETREAT TO THE SERENE MASTER SUITE WITH A PRIVATE BATH AND A SPACIOUS CLOSET. THREE ADDITIONAL BEDROOMS PROVIDE FLEXIBILITY FOR FAMILY, GUESTS, OR HOME OFFICE. OUTSIDE, THE PRIVATE POOL SIZED BACKYARD IS PEREFECT FOR RELAXATION OR ENTERTAINING. LOCATED IN A FAMILY FRIENDLY NEIGHBORHOOD, THIS HOME COMBINES COMFORT, STYLE, AND CONVENIENCE. SCHEDULE A TOUR TODAY!
- Type:
- Single Family
- Sq.Ft.:
- 2,423
- Status:
- Active
- Beds:
- 4
- Lot size:
- 0.19 Acres
- Year built:
- 2022
- Baths:
- 3.00
- MLS#:
- 20579892
- Subdivision:
- Stone Creek
ADDITIONAL INFORMATION
Here's a splendid opportunity to own a piece of Glenn Heights, Texas with this stunning residence located at 2629 Comal Creek Dr., a home that defines both elegance and practicality. Crafted with attention to detail and an emphasis on quality build, and set within a price point that represents remarkable value in today's market. Upon entering this residence, you're greeted with a spacious and inviting interior that spans a generous square footage, offering ample room for living, entertaining, and personal retreat. Being a Few Minutes from Downtown Dallas and its Cultural Heritage adds an extra layer of appeal to this property. At this price point, the opportunity to own a home that so perfectly blends quality, comfort, and convenience in such an inclusive and welcoming community is truly exceptional. 2629 Comal Creek Dr. is more than just a house; it's a place to call home, a space to create memories, and a canvas to bring your dreams to life. Donât miss out on making it yours.
- Type:
- Single Family
- Sq.Ft.:
- 2,552
- Status:
- Active
- Beds:
- 4
- Lot size:
- 0.21 Acres
- Year built:
- 2007
- Baths:
- 2.00
- MLS#:
- 20569837
- Subdivision:
- Magnolia Farms Add
ADDITIONAL INFORMATION
Welcome to this spacious 4-bedroom, 2-bathroom home featuring recent kitchen updates and a range of convenient amenities. With freshly painted cabinets, updated hardware, and backsplash, the stylish kitchen is complemented by new appliances. Enjoy outdoor living with two covered patios, including one fully enclosed patio, plus a sprinkler system and built-in pest control for easy maintenance. Inside, two living rooms offer flexibility, with one convertible into a bonus flex room. As part of the community, enjoy a plethora of amenities including a swimming pool, kids' playground, splash pad, soccer field, basketball court, and more. With its open-concept layout and modern features, this home offers comfort and convenience. Noteworthy is the recently replaced roof, just 8 months old, built in tornado shelter and an outdoor insulated shed with AC for added versatility. Welcome home! Come and tour today!
- Type:
- Single Family
- Sq.Ft.:
- 2,100
- Status:
- Active
- Beds:
- 4
- Lot size:
- 0.17 Acres
- Year built:
- 2024
- Baths:
- 2.00
- MLS#:
- 20573680
- Subdivision:
- Dynasty 02
ADDITIONAL INFORMATION
NEW CONSTRUCTION BY LONG-TIME BUILDER , COMPLETION 4-2024. Don't miss out on this one! This stunning Robbie Hale Home has an all masonry and stone exterior with a beautiful oversized front porch perfect for watching amazing sunsets. All four bedrooms have walk-in closets and soft comfy carpet. Bedroom 1 features 2 separate walk-in closets, duel sinks, a sperate jetted tub, a glass door shower, and an enclosed water closet. Our open floor design has everything you need. Upon entering the living-dining room is directly to your left and your oversized laundry with room for a second refrigerator is to the right. You can also access the 2-car garage from the laundry room. It also has an amazing walk-in pantry, island breakfast bar and granite countertops. The kitchen is completely open to the breakfast and family area. Located in these rooms is a gem of a window seat and a wood-burning fireplace. Builder has more details.
- Type:
- Single Family
- Sq.Ft.:
- 1,740
- Status:
- Active
- Beds:
- 4
- Lot size:
- 0.19 Acres
- Year built:
- 2024
- Baths:
- 2.00
- MLS#:
- 20573147
- Subdivision:
- Dynasty 02
ADDITIONAL INFORMATION
NEW CONSTRUCTION BY LONG-TIME BUILDER, COMPLETION 4-2024, Step into affordable luxury with this move in ready Robbie Hale Home. It has an brick and stone exterior that makes for easy maintenance and gorgeous curb appeal. Three amazing sized bedrooms and a study that can be used as a study-game or even a fourth bedroom. You have lots of room for the whole family. The master bath not only has a jetted garden tub but as glass enclosed shower. With a linen closet and double vanities your new bath has everything you need. The master closet even has enough room for both you and your partnerâs needs. The spacious 2 car garage leads to through the separate utility room for all your laundry needs. An open floor plan in the family and dining area. From the walk-in pantry to the granite counter tops to the gorgeous breakfast bar your new kitchen. The spacious breakfast area has access to the covered patio and back yard. Builder has more details.
- Type:
- Single Family
- Sq.Ft.:
- 4,827
- Status:
- Active
- Beds:
- 5
- Lot size:
- 1.54 Acres
- Year built:
- 2021
- Baths:
- 5.00
- MLS#:
- 20560098
- Subdivision:
- Cinnamon Spgs I
ADDITIONAL INFORMATION
Single-Story Luxurious Oasis for the Discerning Family! This immaculate custom-built estate, nestled on over 1.5 acres, embodies effortless living for extended families. It features unparalleled space & privacy with its 5 spacious bedrooms, 4.5 pristine bathrooms, and a 3-car garage ensuring everyone has their own haven. The layouts allows one to entertain with grandeur with its grand living room which is seamlessly nestled in between two elegant dining areas, ideal for hosting memorable gatherings with its open-concept ambiance, fostering togetherness. Additionally, this home is loaded with Hidden Gems! Unveil a discreet bar behind bookshelves, perfect for intimate evenings, and a private workout room for maintaining an active lifestyle. Full description listed in Documents Section
- Type:
- Single Family
- Sq.Ft.:
- 2,162
- Status:
- Active
- Beds:
- 4
- Lot size:
- 0.28 Acres
- Year built:
- 2019
- Baths:
- 2.00
- MLS#:
- 20551735
- Subdivision:
- Meadow Springs
ADDITIONAL INFORMATION
***PRICE ADJUSTMENT*** This 4-bedroom home is positioned on a corner lot. Spacious primary suite includes a generous walk-in closet, separate shower, and a relaxing garden tub. Additionally, this home features a formal dining room with a kitchen open to the living room and breakfast nook. The 4th bedroom can be used as an office.
- Type:
- Single Family
- Sq.Ft.:
- 1,740
- Status:
- Active
- Beds:
- 4
- Lot size:
- 0.19 Acres
- Year built:
- 2024
- Baths:
- 2.00
- MLS#:
- 20571585
- Subdivision:
- Dynasty 02
ADDITIONAL INFORMATION
NEW CONSTRUCTION BY LONG-TIME BUILDER, COMPLETION 4-2024 , Step into affordable luxury with this move in ready Robbie Hale Home. It has an brick and stone exterior that makes for easy maintenance and gorgeous curb appeal. Three amazing sized bedrooms and a study that can be used as a study-game or even a fourth bedroom. You have lots of room for the whole family. The master bath not only has a jetted garden tub but as glass enclosed shower. With a linen closet and double vanities your new bath has everything you need. The spacious 2 car garage leads to through the separate utility room for all your laundry needs. From the walk-in pantry to the granite counter tops to the gorgeous breakfast bar your new kitchen is everything you need. The spacious breakfast area has access to the covered patio and back yard. Builder has more details.
- Type:
- Single Family
- Sq.Ft.:
- 2,617
- Status:
- Active
- Beds:
- 4
- Lot size:
- 0.28 Acres
- Year built:
- 2016
- Baths:
- 3.00
- MLS#:
- 20571171
- Subdivision:
- Sunrise Meadows Ph Iii
ADDITIONAL INFORMATION
**Seller is offering $8000 towards buyers closing costs or to buy down the interest rate.** This pretty, 4 bedroom, 3 and a half bath home with a formal dining room, study and a game room is very spacious. The open concept floor plan is perfect for entertaining. The living room has a vaulted ceiling with a pretty fireplace. The kitchen has lots of counter space with granite counters. There is an eat in breakfast space as well as a formal dining room off the kitchen. The primary bedroom is big and has an en suite bath with a garden tub, separate shower, dual sinks, water closet and walk in closet. Upstairs, there is a huge game room with three good size bedrooms, all with a walk in closet. This home really offers you the space to spread out! Out back, there is covered porch and a really good size yard to enjoy with your family. Come take a look at this one today!
- Type:
- Single Family
- Sq.Ft.:
- 2,128
- Status:
- Active
- Beds:
- 2
- Lot size:
- 0.24 Acres
- Year built:
- 1985
- Baths:
- 1.00
- MLS#:
- 20563738
- Subdivision:
- Hollywood Add
ADDITIONAL INFORMATION
LOCATION. CONDITION. PRICE. This duplex has it ALL! Nestled on a quiet, interior lot in the heart of Glen Heights, this one-story duplex offers two units each comprising of 2 bedrooms, 1 bathroom, spacious living room with wood-burning fireplace, dining room, and well-appointed kitchen. Enjoy covered carport, and additional driveway space for family & guests. Large backyard, fully fenced for privacy with no rear neighbors! Zoned to Red Oak ISD and a quick walk to the neighborhood Elementary School. Easy access to I-35 for quick commutes, as well as local shops & dining. Both units are currently tenant-occupied, ensuring immediate rental income. NEW ROOF 2023. Schedule your private showing today!
- Type:
- Single Family
- Sq.Ft.:
- 4,232
- Status:
- Active
- Beds:
- 5
- Lot size:
- 0.19 Acres
- Year built:
- 2024
- Baths:
- 5.00
- MLS#:
- 20571632
- Subdivision:
- Maplewood
ADDITIONAL INFORMATION
Ready June 2024! Experience sophistication with Bloomfield's Bellflower IV, a distinguished 2-story home boasting 5 bedrooms and 4.5 baths. Revel in the expansive space, including a Dining Room, Study, and upstairs Game Room and Media. Step into the Primary Suite, where separate vanities, a linen closet, and a spacious WIC with secondary laundry access offer convenience and comfort. Unparalleled luxury awaits in the In-Law suite, complete with a full ensuite bathroom with a walk-in shower, separate tub, dual sinks, and two WIC. Outside, the oversized backyard beckons on this interior lot, offering ample space for relaxation and recreation. Upgraded Wood flooring complements the Deluxe Kitchen's custom cabinetry, huge pantry, and SS appliances. Admire the Ledged Stone-to-Ceiling Fireplace with gas starter and gas logs. Welcome guests with an 8' Front Door and enhanced lighting, while Bay Windows, Vaulted Ceilings, & Window Seats add charm and light. Call or visit us at Maplewood!
- Type:
- Single Family
- Sq.Ft.:
- 3,074
- Status:
- Active
- Beds:
- 4
- Lot size:
- 0.18 Acres
- Year built:
- 2024
- Baths:
- 3.00
- MLS#:
- 20571050
- Subdivision:
- Maplewood
ADDITIONAL INFORMATION
Finishing May 2024, this Bloomfield Home is loaded w upgrades. Situated on oversized lot this Carolina III floor plan has beautiful curb appeal boasting 3-Car Garage & Stone-Brick Elevation. Step inside lovely circular foyer & notice upgraded flooring flowing into 2 secondary downstairs BR. As you enter notice Study w French Doors & Formal Dining for entertaining. Deluxe Kitchen has upgraded gas cooktop w wood vent hood, Lvl 5 Quartz countertops & Built-in SS Appliances. Brkfst area has Buffet space & window seating. Scratch-resistant Laminate Wood flooring thru entire downstairs including the bedrooms! Covered Patio has been extended for extra shade on hot Texas days, and there are 2 gas stubs for grill, generator, or pool hook up. Oversized Primary Bedroom Suite offers sitting area & ensuite bath retreat featuring soaking tub & separate shower. Also comes with custom electrical upgrades, tankless water heater, and exterior lighting. Call Bloomfield in Maplewood for more info.
- Type:
- Single Family
- Sq.Ft.:
- 2,333
- Status:
- Active
- Beds:
- 4
- Lot size:
- 0.18 Acres
- Year built:
- 2024
- Baths:
- 3.00
- MLS#:
- 20571478
- Subdivision:
- Maplewood
ADDITIONAL INFORMATION
Ready June 2024! Explore the elegance of Bloomfield's Dogwood III floor plan, a 2-story retreat boasting 4 bedrooms and 3 baths. Enjoy serene mornings on the Covered Porch or delve into work in the Study before relaxing in the spacious Family Room with Vaulted Ceilings. Open kitchen features custom cabinets, Quartz countertops throughout, and an additional buffet in the breakfast nook. Unwind in the Primary Suite with a walk-in closet and garden tub. Upstairs, the Game Room offers endless entertainment. Nestled on an interior lot, a large backyard awaits on the oversized property. Appreciate Upgraded Wood Look Tile flooring, a 2.5 car garage, and a Tankless water heater. Window seats add charm, while an 8' Front Door welcomes guests. Embrace the captivating 'open to below' feature that's signature in this plan. Community amenities include a Playground, Park, Clubhouse with Exercise Room, Trails, and Sports Field. Visit our Maplewood model home today to discover your new dream home.
- Type:
- Single Family
- Sq.Ft.:
- 2,249
- Status:
- Active
- Beds:
- 3
- Lot size:
- 1.12 Acres
- Year built:
- 1987
- Baths:
- 2.00
- MLS#:
- 20571397
- Subdivision:
- Cinnamon Springs I
ADDITIONAL INFORMATION
Peaceful living, Views, Serenity and minutes away from downtown Dallas, please come and view this beautiful one story 3-2-2 home on more than acre lot facing a pond in the backyard where you can go fishing or just enjoy the scenery from covered porch. The home has an open floor plan with granite counter tops in the kitchen and bathrooms. Kitchen has gas range, pantry and built in hutch. The master bedroom with marble jetted tub, double vanities, walk-in closet looks out on to backyard and pond behind it. Two other large bedrooms share a full bathroom with twin sinks. The porch is covered with long lasting metal roofing materials. A large workshop in the backyard with electricity which can be used as extra storage area. The home has been freshly painted and new Vinyl Planks flooring and there is also a utility sink in the garage for convenience. All information is deemed reliable but not guaranteed, buyer to conduct his or her due diligence.
- Type:
- Single Family
- Sq.Ft.:
- 2,098
- Status:
- Active
- Beds:
- 3
- Lot size:
- 0.18 Acres
- Year built:
- 2024
- Baths:
- 2.00
- MLS#:
- 20569966
- Subdivision:
- Maplewood
ADDITIONAL INFORMATION
Available August 2024! Step into the luxurious embrace of Bloomfield's Jasmine floor plan, a single-story sanctuary boasting 3 bedrooms and 2 bathrooms. Nestled on an oversized, interior lot, this home welcomes you with a spacious backyard, perfect for outdoor gatherings under the stars. Revel in the elegance of upgraded Laminate Wood floors throughout; while the Deluxe Kitchen features custom cabinetry, gas cooking on built-in SS appliances, and Granite countertops that set the stage for culinary adventures. Unwind in the comfort of the Primary Suite, complete with an ensuite bathroom and 2 separate walk-in closets. Convenience meets sophistication with a 2.5 car garage equipped with storage space and a tankless water heater, while the 8' Front Door and lighting system add to the exterior ambiance. Discover added charm throughout the home with Window Seats and 10' Ceilings. Visit our model home at Maplewood to explore the possibilities of making this home your own.
- Type:
- Single Family
- Sq.Ft.:
- 2,458
- Status:
- Active
- Beds:
- 4
- Lot size:
- 0.18 Acres
- Year built:
- 2024
- Baths:
- 3.00
- MLS#:
- 20569906
- Subdivision:
- Maplewood
ADDITIONAL INFORMATION
Ready June 2024! Embark on a journey of discovery with Bloomfield's Cypress II floor plan, a 2-story oasis boasting 4 bedrooms and 3 baths, nestled on an Oversized Corner homesite in close proximity to the gym and clubhouse. Immerse yourself in the opulence of the Deluxe Kitchen, featuring custom cabinetry, spacious island, upgraded Stainless Steel appliances and exquisite Level 3 Quartz countertops. Enhanced with luxurious Laminate flooring and a Ledged Stone-to-Mantel Fireplace featuring a gas starter, gas logs, and cedar mantel, this home exudes a unique charm. Embrace the modern convenience of a tankless hot water heater while enjoying the serenity of backing up to a Greenbelt. This home offers luxury and functionality with practical amenities like a lighting system and an impressive 8' front door, while the vibrant community provides endless outdoor enjoyment with playgrounds, parks, trails, and sports fields. Visit Bloomfield at our model home in Maplewood.
- Type:
- Single Family
- Sq.Ft.:
- 2,144
- Status:
- Active
- Beds:
- 4
- Lot size:
- 0.21 Acres
- Year built:
- 2001
- Baths:
- 2.00
- MLS#:
- 20565344
- Subdivision:
- Beaver Creek Estates
ADDITIONAL INFORMATION
Welcome to your dream home, where every detail has been carefully crafted for modern comfort and style. Immerse yourself in the ease of everyday maintenance with all-new, easy-to-clean windows framing every vista. Experience the charm of a one of a kind garage window, bathing the interior in sunlight. Entertain effortlessly in the open floor plan from the kitchen to the den area and the updated kitchen featuring stainless steel appliances. This home also features a separate formal dining room and living room. Feel at ease with New doors, recessed lighting throughout the home, added protection of triple locks on the patio door, and a new water heater ensuring comfort and convenience for years to come! With its prime location, 20 min from Downtown Dallas, close to schools, parks, and shopping, this lovingly cared-for home offers the perfect blend of convenience, and quality living.
- Type:
- Single Family
- Sq.Ft.:
- 1,916
- Status:
- Active
- Beds:
- 4
- Lot size:
- 0.15 Acres
- Year built:
- 2021
- Baths:
- 2.00
- MLS#:
- 20565717
- Subdivision:
- Magnolia Meadows
ADDITIONAL INFORMATION
BUYERS FINANCING FELL THROUGH!! Inspection was great and resale certificate! This Glenn Heights, TX home is VERY maintained!! Itâs clean and like new home completed with a great Patio. The home has a security system, cameras, and more. Great layout with an open concept living to kitchen which allows the chef in your family to be a part of the party while preparing for friends and family. This family-friendly community has a swimming pool, basketball court, splash pads, playgrounds, and walking trails. This gas tankless water heater home has a lot of great aspects which includes a gas range, granite countertops, walk in pantry, a beautiful island, and a lot more to enjoy with your family. *Pre Approval or proof of funds ONLY and must be sent to agent before the showing* Schedule showing through brokerbay or text the listing agent for the last resort. Buyer and buyer agent to verify all information pertaining to this property before offer and closing.
- Type:
- Single Family
- Sq.Ft.:
- 4,326
- Status:
- Active
- Beds:
- 4
- Lot size:
- 2 Acres
- Year built:
- 2005
- Baths:
- 4.00
- MLS#:
- 20563065
- Subdivision:
- Morgan Heights
ADDITIONAL INFORMATION
Experience this grandeur all brick exterior 2-story single family home. For those who crave the cinematic experience, the home theater awaits with tiered seating that ensures every seat is the best in the house. Immerse yourself in a world of entertainment, where movie nights become extraordinary and memorable events. Itâs showtime. This extraordinary estate offers just over two acres of picturesque land. Donât miss this chance to live the dream!.
- Type:
- Single Family
- Sq.Ft.:
- 2,068
- Status:
- Active
- Beds:
- 4
- Year built:
- 1998
- Baths:
- 3.00
- MLS#:
- 20555473
- Subdivision:
- Heritage Heights
ADDITIONAL INFORMATION
WOW!! PRICE REDUCED BY A WHOPPING $60,000. MOTIVATED SELLER! HURRY AND CLAIM THIS 2-STORY, 4-BEDROOM, 2.5 BATH, 2-LIVING AREAS, 2-DINING AREA HOME BEFORE IT'S GONE! THE NEW OWNER WILL APPRECIATE AND ENJOY THE LARGE BEDROOMS, LIVING ROOMS AND OVERALL SPACETHAT THIS HOUSE OFFERS. RESTING ON A HUGH CORNER LOT, THIS HOUSE PROVIDES PLENTY OF BACKYARD SPACE FOR GRILLING, ENTERTAINING AND ALL SORTS OF GATHERINGS. EASY AND QUICK ACCESS TO SCHOOLS, I-35 AND I-20 THOUROUGHFARES, STORES, RESTAURANTS, SHOPPING MALLS AND 19 MINUTES OR LESS FROM DOWNTOWN DALLAS. CALL LISTING AGENT BOB SMITH TO SCHEDULE ALL SHOWINGS.
- Type:
- Single Family
- Sq.Ft.:
- 1,878
- Status:
- Active
- Beds:
- 3
- Lot size:
- 0.17 Acres
- Year built:
- 1998
- Baths:
- 2.00
- MLS#:
- 20553275
- Subdivision:
- Heritage Heights
ADDITIONAL INFORMATION
Welcome to your beautifully remodeled home in Glenn Heights, Texas! This spacious house has been completely updated with modern finishes and features, making it the perfect place to call home. As you step inside, you'll be greeted by an open-concept living area with plenty of natural light, perfect for entertaining or relaxing. The kitchen has been completely renovated with new stainless steel appliances, sleek countertops, and stylish backsplash, making it a chef's dream.The house features three spacious bedrooms. The bathrooms have also been remodeled with new vanities, fixtures, and tiles, creating a spa-like retreat for you to enjoy. The house also has a two-car garage, providing ample storage space. Located in the desirable city of Glenn Heights, this house is just a short drive from the heart of Dallas and all of its attractions. It's also close to parks, shopping, and restaurants, making it a convenient and comfortable place to call home.
- Type:
- Single Family
- Sq.Ft.:
- 3,269
- Status:
- Active
- Beds:
- 5
- Lot size:
- 0.34 Acres
- Year built:
- 2024
- Baths:
- 4.00
- MLS#:
- 20547705
- Subdivision:
- Maplewood
ADDITIONAL INFORMATION
NEW! NEVER LIVED IN & MOVE IN READY. Welcome to the Dewberry III by Bloomfield! Located on an expansive corner lot with greenbelt views, this home offers 5 large bedrooms (including a 1st-floor Primary Suite), a Deluxe Kitchen, Formal Dining room, and Upgraded engineered wood floors throughout the open-concept living space. Gas Log Tile Fireplace creates a mesmerizing ambiance in the Family room. If you're looking for an enormous kitchen, this is the home for you! Substantial island space, extensive cabinetry, and a pantry that may be difficult to fill completely! Plus, Granite countertops and Upgraded appliances. The 1st-floor Primary Suite is privately tucked away; Upstairs you'll find 4 additional bedrooms, a Jack and Jill for joint use, and Game Room for entertainment. Modern Brick and Stone exterior, Gutters, 8' front door and Extended Covered patio for notable exterior features. Make sure to get in touch with Bloomfield at Maplewood today to learn more!
- Type:
- Single Family
- Sq.Ft.:
- 1,587
- Status:
- Active
- Beds:
- 4
- Lot size:
- 0.12 Acres
- Year built:
- 1985
- Baths:
- 2.00
- MLS#:
- 20543333
- Subdivision:
- Bear Creek Meadows
ADDITIONAL INFORMATION
Come and see 4 bedroom, 2 bathroom home in well established neighborhood. Home has vaulted ceailings. Has lots of potential to make it your own. Home is close to many stores and close to freeway I35& 67. Features a large back yard for the family to have fun. Roof was repalced August 2021, Foundation work was done as well. All docs in transactions desk. Buyer and Buyers agen to verify all information including sqft and schools ect.
$499,000
318 Calhoun Glenn Heights, TX 75154
- Type:
- Single Family
- Sq.Ft.:
- 3,799
- Status:
- Active
- Beds:
- 4
- Lot size:
- 0.16 Acres
- Year built:
- 2020
- Baths:
- 4.00
- MLS#:
- 20544495
- Subdivision:
- The Villages At Charleston
ADDITIONAL INFORMATION
Upon entering this 2020 First Texas Home be greeted by the foyer leading to living area with an open-concept design that seamlessly blends the living room, dining room, and kitchen into one grand space creating a sense of connection, perfect for entertaining. The primary floor also offers a designated office for getting work done with the capability of privacy. Throughout this floor, high ceilings create a grandeur feeling complemented with huge windows strategically placed to bring in tons of natural light. This combination brightens the interior and offers a connection to the outdoors. A unique feature of this home is a catwalk overlooking the first floor adding a touch of architectural interest, while also providing views from different angles. This home also caters to movie buffs with a dedicated entertainment room. This home boasts a sophisticated blend of modern and traditional design aesthetic with clean lines and a neutral colors. $5000 in seller concessions available.

The data relating to real estate for sale on this web site comes in part from the Broker Reciprocity Program of the NTREIS Multiple Listing Service. Real estate listings held by brokerage firms other than this broker are marked with the Broker Reciprocity logo and detailed information about them includes the name of the listing brokers. ©2024 North Texas Real Estate Information Systems
Glenn Heights Real Estate
The median home value in Glenn Heights, TX is $190,900. This is lower than the county median home value of $208,600. The national median home value is $219,700. The average price of homes sold in Glenn Heights, TX is $190,900. Approximately 65.31% of Glenn Heights homes are owned, compared to 27.97% rented, while 6.72% are vacant. Glenn Heights real estate listings include condos, townhomes, and single family homes for sale. Commercial properties are also available. If you see a property you’re interested in, contact a Glenn Heights real estate agent to arrange a tour today!
Glenn Heights, Texas has a population of 12,257. Glenn Heights is more family-centric than the surrounding county with 42.01% of the households containing married families with children. The county average for households married with children is 33.34%.
The median household income in Glenn Heights, Texas is $60,836. The median household income for the surrounding county is $53,626 compared to the national median of $57,652. The median age of people living in Glenn Heights is 33 years.
Glenn Heights Weather
The average high temperature in July is 93.9 degrees, with an average low temperature in January of 33.8 degrees. The average rainfall is approximately 39.5 inches per year, with 0 inches of snow per year.
