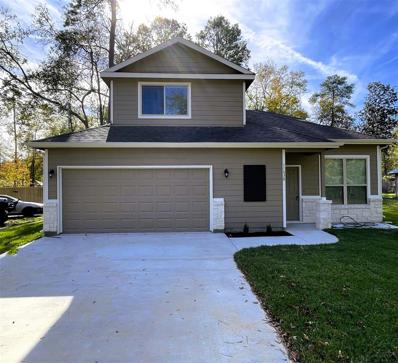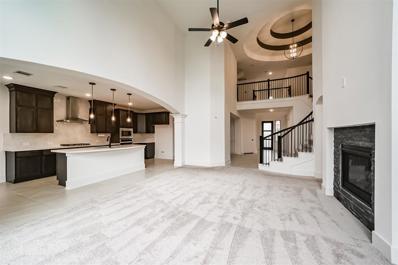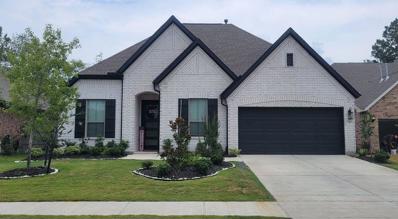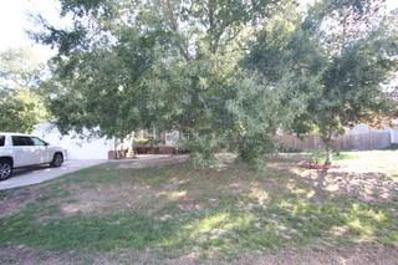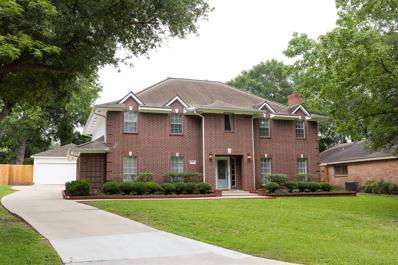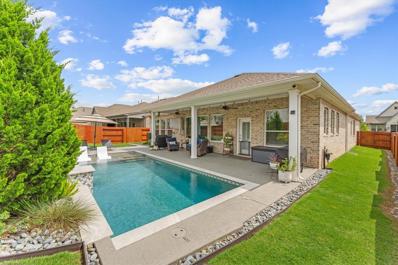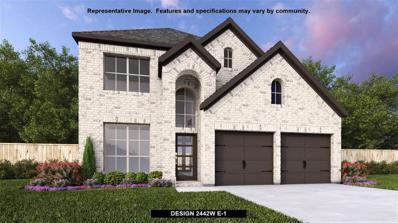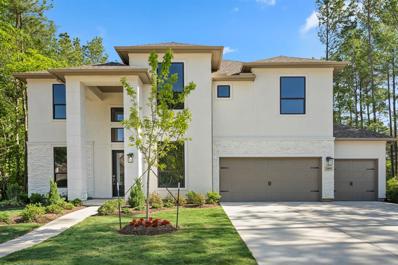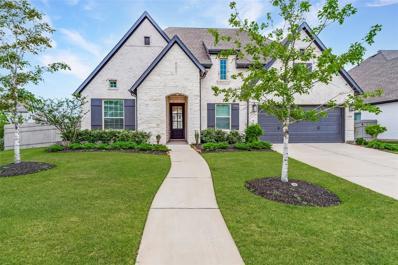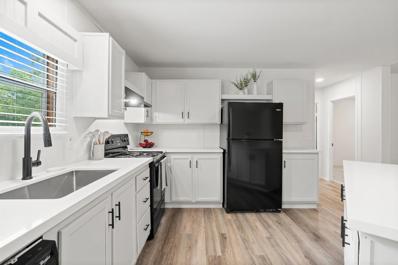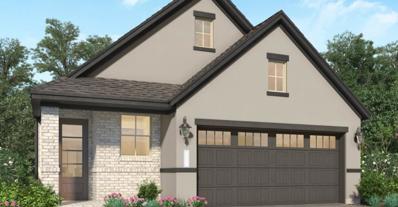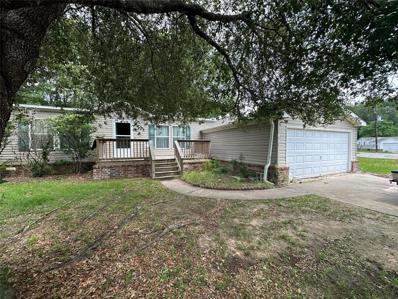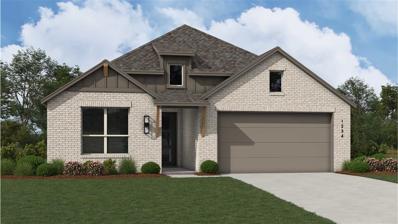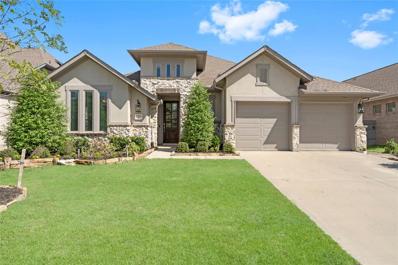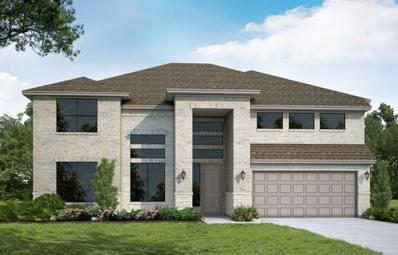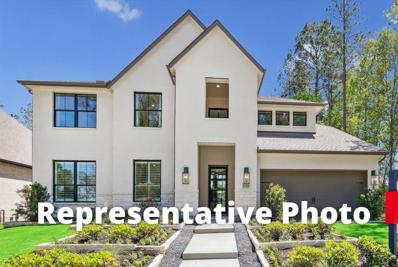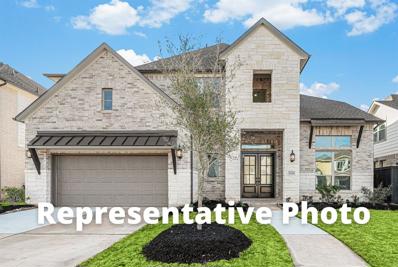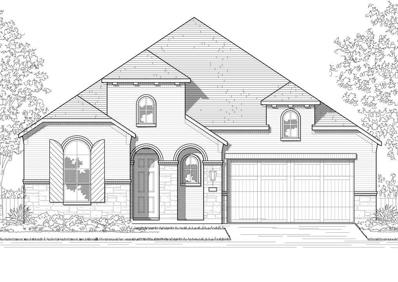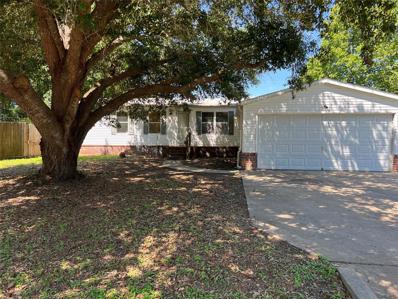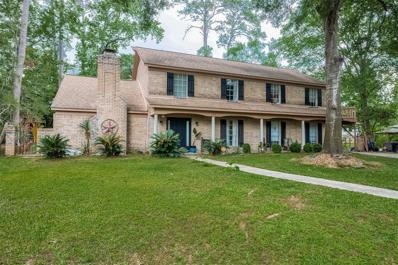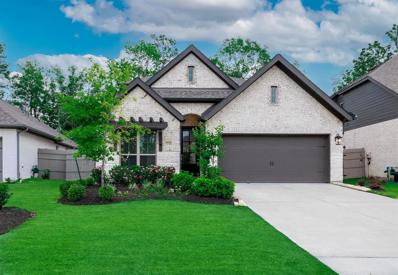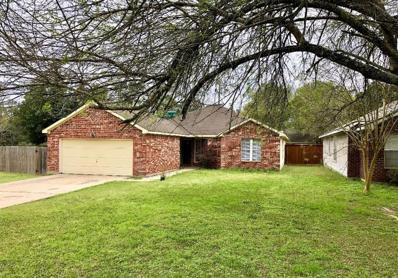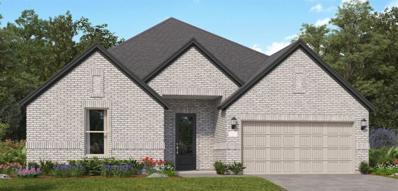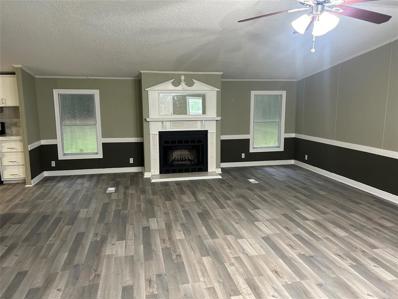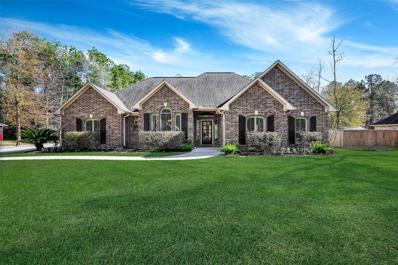Conroe TX Homes for Sale
- Type:
- Single Family
- Sq.Ft.:
- 1,994
- Status:
- NEW LISTING
- Beds:
- 4
- Year built:
- 2023
- Baths:
- 2.10
- MLS#:
- 81826867
- Subdivision:
- Magnolia Bend 03
ADDITIONAL INFORMATION
10' ceilings in kitchen/living/dining, open concept. Spacious kitchen with 42" upper cabinets, island, granite counter tops in kitchen & baths. 4 Bedrooms with huge walk-in master closet. Check out the size of these bedrooms! Samsung Stainless Steel appliance package including easy clean top range with electric oven with convection & air frying features, microwave and 3 rack dishwasher. Brand NEW CONSTRUCTION with so many energy saving features such as double pane windows, LED recessed lighting throughout, R-38 insulation and so much more. Country, serene living with quick access to The Woodlands, Conroe, shopping and entertainment. Check out the virtual tour! (Virtual tour is not of subject property, but the same floor plan. Virtual tour features similar, but not exact finishes of subject property.)
- Type:
- Single Family
- Sq.Ft.:
- 3,669
- Status:
- NEW LISTING
- Beds:
- 5
- Lot size:
- 0.17 Acres
- Year built:
- 2022
- Baths:
- 4.10
- MLS#:
- 92034790
- Subdivision:
- Artavia 10
ADDITIONAL INFORMATION
Westin Homes Two story Masterpiece. The Carter VII floorpan, see why it is one of the top sellers.. 5 bedrooms. 4.5 baths. Family room, informal dining room and study. Spacious island kitchen open to family room. Grand primary suite with with walk-in closets and secondary ensuite bedroom on first floor. Three additional bedrooms, spacious game room and media room on second floor. Artavia, a master-planned community, with fun outdoor fun, swimming pool, play ground, amenity center, just minutes from your home in Conroe, Texas.
- Type:
- Single Family
- Sq.Ft.:
- 2,789
- Status:
- NEW LISTING
- Beds:
- 4
- Lot size:
- 0.16 Acres
- Year built:
- 2020
- Baths:
- 4.00
- MLS#:
- 87326804
- Subdivision:
- Artavia
ADDITIONAL INFORMATION
Gorgeous 1-story home offers 4 bedrooms with 4 full baths, a game room, a media room, an office with french doors, a large dining room off the kitchen, and no back neighbors. The open-concept floor plan offers a large kitchen with a huge 9x6 granite island with 360 storage overlooking the living room making it perfect for entertaining. The primary bedroom features a custom walk-in closet and recently renovated bathroom. Easy access to 99, 45, and 59. Only 15 minutes from the Woodlands Mall. All in the sought after neighborhood of Artavia offering tons of walking trails, wooded outdoor fitness area, 5 acre lake with paddle boats, a 24/7 fitness center, large park, splash pad, and green space. Enjoy a meal or socialize with neighbors at the Cafe or at one of the many gatherings and events hosted by the community monthly. Schedule your showing today.
- Type:
- Single Family
- Sq.Ft.:
- 1,344
- Status:
- NEW LISTING
- Beds:
- 3
- Lot size:
- 0.4 Acres
- Year built:
- 2001
- Baths:
- 2.00
- MLS#:
- 39692835
- Subdivision:
- Lone Star Ranch 03
ADDITIONAL INFORMATION
3 Bedroom 2 Bath in the very nice Lone Star Ranch subdivision. Water heater less than 1 year old. Home is in need of repairs. There is damaged flooring in the primary bedroom, primary bathroom and primary closet. The damaged floor has been covered by plywood for safety reasons. Please use extreme caution when entering the home. Once this property is repaired, it can be enjoyed by all.
- Type:
- Single Family
- Sq.Ft.:
- 3,464
- Status:
- NEW LISTING
- Beds:
- 4
- Lot size:
- 0.22 Acres
- Year built:
- 1997
- Baths:
- 2.20
- MLS#:
- 14661682
- Subdivision:
- River Plantation
ADDITIONAL INFORMATION
Come home to this amazing golf course community filled with mature trees and lush foliage. In River plantation no two houses look the same and the streets are lined with majestic oak and moss canopies. This stately red brick house sits high on its lot and is certain to impress you with its cozy layout and warm inviting atmosphere. With two living areas and a back porch there is plenty of room for entertaining guests. The primary bedroom overlooks the front street. The primary bathroom has an electric fireplace near the tub to help you relax as you soak. You'll love the primary walk-in closet as it has a window that allows for an abundance of natural light unlike most closets. This property is located minutes from and abundant selection of dining, retail, auto and medical facilities. Tour this great property just North of the Woodlands off of I-45. All measurements must be verified by buyer.
- Type:
- Single Family
- Sq.Ft.:
- 2,894
- Status:
- NEW LISTING
- Beds:
- 4
- Lot size:
- 0.21 Acres
- Year built:
- 2021
- Baths:
- 3.00
- MLS#:
- 61944649
- Subdivision:
- Artavia 11
ADDITIONAL INFORMATION
Sophisticated home nestled in the master-planned community of Artavia, in the heart of Conroe, Texas. A meticulously maintained property shows like new & offers 4 bedrooms, 3 bathrooms, and comfortable open living space, great for entertaining! Home boasts extensive upgrades throughout including gorgeous wood-like vinyl flooring, wood feature walls & light fixtures! Light & bright with walls of windows in the family room w/views of the backyard oasis! Huge island kitchen features lots of storage w/white cabinets w/undermount lighting, granite, & stainless appliances including a 5-burner gas range! Large primary suite w/en-suite bath that is just WOW! 3 secondary bedrooms & flex area finishes out the space! Backyard boasts a covered patio overlooking a sparkling pool w/raised wall & landscaping! 3-car garage w/epoxy floors! A TRUE GEM! This home is perfect for buyers at every stage of life. Conveniently located near the Amenities Center to enjoy all that Artavia has to offer!
$501,900
18374 Lemmon Lane Conroe, TX 77302
- Type:
- Single Family
- Sq.Ft.:
- 2,442
- Status:
- NEW LISTING
- Beds:
- 4
- Year built:
- 2024
- Baths:
- 2.10
- MLS#:
- 27397659
- Subdivision:
- Artavia
ADDITIONAL INFORMATION
Home office with French doors set at two-story entry. Two-story family room opens to kitchen and morning area. Kitchen features large walk-in pantry and generous island with built-in seating space. Family room features wall of windows. First-floor primary suite includes bedroom with wall of windows. Dual sinks, garden tub, separate glass-enclosed shower and large walk-in closet in primary bath. Game room and all secondary bedrooms are upstairs. Extended covered backyard patio. Two-car garage.
- Type:
- Single Family
- Sq.Ft.:
- 3,927
- Status:
- NEW LISTING
- Beds:
- 5
- Year built:
- 2024
- Baths:
- 3.10
- MLS#:
- 11850763
- Subdivision:
- Artavia
ADDITIONAL INFORMATION
Enjoy resort-style amenities in the master-planned community of ARTAVIA including nature trails, a five-acre community lake with a boardwalk, and on-site Palate Café. Same floor plan as the brand-new model home! Stunning stucco and stone exterior. This floor plan has it all for the family that wants it all with five beds, 3.5 baths, a formal dining room with butlerâs pantry, study, game room, media room, and a full 3-car garage! Enter through the front door into the two-story foyer with a beautiful, curved staircase. The chefâs kitchen has Quartz countertops, upgraded SS appliances, and designer pendant lighting. Spacious two-story family room with fireplace perfect for large gatherings. The primary suite has a spa-like bath w/dual sinks and a signature walk-through âcar washâ shower. Smart home features include white glove service after closing. J. Patrick Homes was awarded a GHBA Prism for Volume Builder of the Year.
- Type:
- Single Family
- Sq.Ft.:
- 2,954
- Status:
- NEW LISTING
- Beds:
- 4
- Lot size:
- 0.24 Acres
- Year built:
- 2021
- Baths:
- 3.00
- MLS#:
- 75930235
- Subdivision:
- Artavia Sec 11
ADDITIONAL INFORMATION
Welcome home to 17503 Autumn Leaves Dr in Artavia! Built by David Weekley in 2021, the popular Birkshire floor plan features 4 bedrooms and 3 bathrooms! The focal point of the home is the gourmet kitchen, complete with an abundance of counterspace, stainless appliances, brass hardware, pendant lighting, and an oversized quartz island, perfect to entertain! The kitchen seamlessly flows to the open breakfast and living area, where the natural light pours in! In addition to 4 full bedrooms, the home includes a flex space that can serve as an office, playroom, formal dining, etc. The relaxing primary bedroom is a true retreat, complete with a tray ceiling, wall of windows, & en-suite bathroom w/ a soaking tub, large semi frameless glass shower, and a walk-in closet. Situated on a perfectly manicured, oversized, corner lot, there is plenty of curb appeal out front, along with an extended patio and room to add a pool or garden in back! Contact us today to schedule your private tour!
- Type:
- Single Family
- Sq.Ft.:
- 1,536
- Status:
- NEW LISTING
- Beds:
- 3
- Lot size:
- 1 Acres
- Year built:
- 2014
- Baths:
- 2.00
- MLS#:
- 84470890
- Subdivision:
- Pinewood Village
ADDITIONAL INFORMATION
BEAUTIFULLY RENOVATED 3/2 manufactured home in Pinewood Village on a full 1 ACRE LOT!!! New exterior paint! Never flooded! Easy access to shopping, The Grand Parkway, Highway 69/59 & The Woodlands. Inside you will find brand new fresh paint & flooring throughout. Enjoy the open island kitchen design with quartz countertops & brand-new appliances + refrigerator stays! Spacious primary bedroom with upgraded en-suite bath & walk in closet. Enjoy a cup of coffee or relax on the front & back porch underneath the mature shade trees. A serene retreat away from the busy feel of the city with plenty of greenspace to enjoy! New pump, control box and sprinklers on aerobic system! A perfect blend of privacy, comfort and convenience with a cozy country feel. Great Location! LOW Tax Rate! NO HOA OR DEED RESTRICTIONS! The possibilities are endless. WELCOME HOME to 17689 Pine View Dr. and schedule a showing before it's too late!
- Type:
- Single Family
- Sq.Ft.:
- 1,578
- Status:
- NEW LISTING
- Beds:
- 3
- Year built:
- 2024
- Baths:
- 2.10
- MLS#:
- 27327304
- Subdivision:
- Artavia
ADDITIONAL INFORMATION
NEW Avante Collection ''Cupertino'' C1 Plan by Village Builders located in the New Master Planned community Artavia! This single story home has a comfortable layout that works well all. The front door leads into the open concept family room, which flows seamlessly into the kitchen and dining area with a patio in back. Two bedrooms connect to the family room, while the ownerâs suite is in the back with a full bathroom. The beautiful community of Artavia will offer residents everything from a delicious community cafe, fitness center, splash pad and playground, to discovery ponds, relaxing green spaces, a sparkling five-acre lake and a boardwalk.
- Type:
- Single Family
- Sq.Ft.:
- 1,456
- Status:
- NEW LISTING
- Beds:
- 3
- Year built:
- 2018
- Baths:
- 2.00
- MLS#:
- 36734458
- Subdivision:
- Lone Star Ranch 04
ADDITIONAL INFORMATION
This newer model 2018 3/2/2 home is ready for its new owner! Home has an Open floor plan with large kitchen island and recessed lights! Primary Bedroom is away from all others on the other side of the house!! Primary bath has double sinks as well as soaking tub and separate shower!! Home also has a deck in the back and large deck in the front to enjoy the outdoors!
- Type:
- Single Family
- Sq.Ft.:
- 1,966
- Status:
- NEW LISTING
- Beds:
- 4
- Year built:
- 2024
- Baths:
- 2.00
- MLS#:
- 26743062
- Subdivision:
- Artavia
ADDITIONAL INFORMATION
MLS# 26743062 - Built by Highland Homes - September completion! ~ The Kahlo features a beautiful grand entry, great living and dining space with a vaulted ceiling and gorgeous kitchen, making it perfect for entertaining. The living area has built in cabinets around the fireplace. The dining area has a built-in hutch providing a beautiful accent as well as extra storage. The split bedroom layout offers optimal privacy while the centrally located pocket office is a cleverly designed, efficient workspace. The primary suite offers a great place to unwind after a long day. Finally, the extra deep garage bay, a wall of shelves in the laundry and oversized linen closet provides ample storage space. This home has no back neighbors and a great patio for entertaining. The yard comes fully sodded with a sprinkler system.
- Type:
- Single Family
- Sq.Ft.:
- 2,435
- Status:
- NEW LISTING
- Beds:
- 4
- Lot size:
- 0.16 Acres
- Year built:
- 2020
- Baths:
- 3.10
- MLS#:
- 42377233
- Subdivision:
- Artavia 02
ADDITIONAL INFORMATION
Welcome to this stunning 4-bedroom, 3.5-bath modern luxury home that exemplifies convenience and elegance. The open floor plan creates a seamless blend of spaciousness and sophistication, captivating you from the moment you step inside. Enjoy the convenience of a smart home with Alexa-enabled controls, making day-to-day living a breeze. The kitchen features top-of-the-line appliances that stay! Need a tranquil space to focus or work from home? Look no further than the private office, providing the perfect sanctuary for productivity and inspiration. With a generous 3-car tandem garage, there's ample room for all your vehicles, tools, and hobbies. Enjoy outdoor living in the beautifully landscaped backyard complete with a pergola, water feature, and gas hookups for your dream outdoor kitchen. Schedule a showing today and experience the luxury, convenience, and tranquility that await you in this extraordinary home.
- Type:
- Single Family
- Sq.Ft.:
- 3,493
- Status:
- NEW LISTING
- Beds:
- 4
- Year built:
- 2024
- Baths:
- 3.10
- MLS#:
- 48756203
- Subdivision:
- Artavia
ADDITIONAL INFORMATION
Westin Homes NEW Construction (Cameron, Elevation B) CURRENTLY BEING BUILT. Two story. 4 bedrooms. 3.5 baths. Family room, formal dining room and study. Spacious island kitchen open to family room. Primary suite with large double walk-in closets and secondary bedroom on first floor. Two additional bedrooms, spacious game room and media room on second floor. Attached 2-car garage and covered patio. Artavia, a master-planned community, will thrill you with endless possibilities just minutes from your home in Conroe, Texas. Youâll enjoy wide, outdoor spaces great for an active lifestyle and its convenient location. Onsite school is currently under construction! Stop by the Westin Homes model home today to find out more about Artavia!
- Type:
- Single Family
- Sq.Ft.:
- 3,436
- Status:
- NEW LISTING
- Beds:
- 4
- Year built:
- 2024
- Baths:
- 3.10
- MLS#:
- 82368165
- Subdivision:
- Artavia
ADDITIONAL INFORMATION
Westin Homes NEW Construction (Collins, Elevation A) CURRENTLY BEING BUILT. Two Story. 4 bedrooms, 3.5 baths. Primary suite with large double walk-in closets and secondary bedroom on first floor. Spacious kitchen open to Informal Dining and Family Room. Study on first floor. Media Room and Game Room upstairs. Covered patio and attached 3 car tandem garage. Artavia, a master-planned community, will thrill you with endless possibilities just minutes from your home in Conroe, Texas. Youâll enjoy wide, outdoor spaces great for an active lifestyle and its convenient location. Onsite school is currently under construction! Stop by the Westin Homes model home today to find out more about Artavia!
- Type:
- Single Family
- Sq.Ft.:
- 3,700
- Status:
- NEW LISTING
- Beds:
- 5
- Year built:
- 2024
- Baths:
- 4.10
- MLS#:
- 12263415
- Subdivision:
- Artavia
ADDITIONAL INFORMATION
Westin Homes NEW Construction (Asher IX, Elevation A) CURRENTLY BEING BUILT. Two story. 5 bedrooms. 4.5 baths. Elegant double front door entry, Family room, informal dining room and study. Spacious island kitchen open to family room. Primary suite with large double walk-in closets and secondary bedroom on first floor. Three additional bedrooms, spacious game room and media room on second floor. Attached 3-car tandem garage. Artavia, a master-planned community, will thrill you with endless possibilities just minutes from your home in Conroe, Texas. Youâll enjoy wide, outdoor spaces great for an active lifestyle and its convenient location. Onsite school is currently under construction! Stop by the Westin Homes model home today to find out more about Artavia!
- Type:
- Single Family
- Sq.Ft.:
- 2,611
- Status:
- NEW LISTING
- Beds:
- 4
- Year built:
- 2024
- Baths:
- 2.00
- MLS#:
- 39135072
- Subdivision:
- Artavia
ADDITIONAL INFORMATION
MLS# 39135072 - Built by Highland Homes - November completion! ~ Gorgeous one-story home with tall ceilings and plenty of windows for natural light. The open concept kitchen, dining, and family room are a great place to gather. The study is tucked away at the back of the house. In addition, there is an entertainment room that could be used as a game room or media room!
- Type:
- Single Family
- Sq.Ft.:
- 1,568
- Status:
- NEW LISTING
- Beds:
- 3
- Lot size:
- 0.28 Acres
- Year built:
- 2002
- Baths:
- 2.00
- MLS#:
- 16696641
- Subdivision:
- Lone Star Ranch 04
ADDITIONAL INFORMATION
Best opportunity around! Drive by today and check out this Lone Star Ranch neighborhood and the location of this home on a quiet, peaceful, and oversized cul-de-sac property(more than a quarter acre of land or 12,370 sq.ft.) with a beautiful mature shade tree in front yard. Large fenced in back yard. 3 bedrooms, 2 bathrooms, 2 car garage. This property is offered for sale as-is and ready for you to put your personal touches on it and make it yours.
- Type:
- Single Family
- Sq.Ft.:
- 3,184
- Status:
- NEW LISTING
- Beds:
- 4
- Lot size:
- 0.3 Acres
- Year built:
- 1972
- Baths:
- 3.10
- MLS#:
- 78247109
- Subdivision:
- River Plantation 04
ADDITIONAL INFORMATION
Welcome to this impeccably renovated 1972 built home, nestled in a cul-de-sac. Boasting four bedrooms, and 3.5 baths, this residence offers AMPLE space for comfortable living. Recently upgraded with new flooring throughout the 2nd floor, this home exudes modern elegance mixed with timeless River Planation charm. The main level features a spacious living area, perfect for entertaining guest, along with a fully equipped kitchen adorned with sleek granite countertops and stainless steel appliances. Retreat to the luxurious primary suite, complete with a spa-like ensuite bath and generous walk in closet space. Outside, the expansive backyard provides a private oasis for outdoor gatherings or relaxation. This home has been expertly fortified and restored with preventative flooding measures, new PEX water lines installed. With its desirable location and thoughtful updates, this property presents a rare opportunity for discerning buyers seeking both style and functionality. Come see today!
- Type:
- Single Family
- Sq.Ft.:
- 2,351
- Status:
- NEW LISTING
- Beds:
- 4
- Year built:
- 2021
- Baths:
- 3.00
- MLS#:
- 37082956
- Subdivision:
- Artavia
ADDITIONAL INFORMATION
Attention!! Beautiful house located in an excellent area, this two-story house offers 4 bedrooms and 3 bathrooms, a beautiful fully equipped kitchen with a new refrigerator!! The beautiful open kitchen also offers a spacious pantry. Excellent natural lighting, as the family room offers large windows. The master bedroom on the first floor offers great space, a bathtub and shower, as well as a spacious closet. There is another room on the first floor, two rooms above and a game room. This property also has a Generac unit, a nice large Tuff Shed and an electric car charging station built into the garage. Don't wait any longer and schedule your showing today, this gem won't last long!!!
$295,000
581 Mosswood Drive Conroe, TX 77302
- Type:
- Single Family
- Sq.Ft.:
- 1,765
- Status:
- NEW LISTING
- Beds:
- 3
- Lot size:
- 0.41 Acres
- Year built:
- 1993
- Baths:
- 2.00
- MLS#:
- 3474562
- Subdivision:
- Mosswood Rep 01
ADDITIONAL INFORMATION
LARGE LOT FENCED ALMOST 1/2 ACRE WITH EXTRA PARKING ON SIDE OF HOUSE FENCED WITH DOUBLE GATE. LARGE DEN WITH VAULTED CEILING. LIVING ROOM/DINING ROOM COMBINATION, FIREPLACE. NICE SIZED KITCHEN, ISLAND AND BREAKFAST AREA, LAUNDRY ROOM IN HOUSE. SPLIT PLAN BEDROOM.
- Type:
- Single Family
- Sq.Ft.:
- 2,731
- Status:
- NEW LISTING
- Beds:
- 4
- Year built:
- 2024
- Baths:
- 3.00
- MLS#:
- 18290921
- Subdivision:
- Artavia
ADDITIONAL INFORMATION
NEW Fairway Collection ''Melrose A" Plan by Lennar Homes located in the New Master Planned community Artavia! The marvelous 1-story Melrose plan by Lennar features an inviting front porch and entry foyer, a study, an open island kitchen with walk-in pantry, dining room and family room that offers access to a relaxing covered rear patio. The owner's bedroom features an en suite bathroom with stand-up shower, private toilet enclosure, and access to a large master closet. The beautiful community of Artavia will offer residents everything from a delicious community cafe, fitness center, splash pad and playground, to discovery ponds, relaxing green spaces, a sparkling five-acre lake and a boardwalk. *HOME ESTIMATED TO BE COMPLETED JUNE 2024*
- Type:
- Single Family
- Sq.Ft.:
- 2,348
- Status:
- Active
- Beds:
- 4
- Lot size:
- 1 Acres
- Year built:
- 1998
- Baths:
- 3.00
- MLS#:
- 83866369
- Subdivision:
- Pioneer Trails West
ADDITIONAL INFORMATION
Stunning 4 bedroom, 3 bath home sitting on a 1-acre lot without any restrictions. County-feeling neighborhood, yet close to city amenities. Great split floor plan with primary bedroom separated from the other bedrooms and separate family room located near the secondary bedrooms. Living room has laminate floors with a beautiful wood burning fireplace. Kitchen finished with white cabinets, polished porcelain countertops, marble back splash and stainless-steel appliances. Primary bedroom has laminate floors with a walk-in closet. Large primary bathroom with separate shower and garden tub. Secondary bedrooms are well sized and new upgraded carpet floors. A metal roof was installed approximately 5 years ago. A new aerobic septic system was installed approximately 2 years ago.
$499,900
18017 Cindy Lane Conroe, TX 77302
- Type:
- Single Family
- Sq.Ft.:
- 2,171
- Status:
- Active
- Beds:
- 4
- Lot size:
- 1 Acres
- Year built:
- 2010
- Baths:
- 2.10
- MLS#:
- 46614129
- Subdivision:
- Oak Tree 01
ADDITIONAL INFORMATION
This wonderful single story custom built home is situated on a beautiful 1 acre lot within the peaceful Oak Tree neighborhood. The 1 acre lot provides plenty of space for outdoor fun and activities while being located in a small community with easy access to I-45, I-69 and The Woodlands. Offering both convenience and quick access to all amenities nearby while still enjoying a tranquil country setting.The 4 bedroom, 2.5 bath home features a split plan with hardwood floors, plantation shutters, high ceilings, crown molding, neutral decor and so much more! The kitchen offers plenty storage space with beautiful wood cabinets, granite counters and stainless steel appliances. Oversized 2 car garage w/epoxy floors! The large living area has a lovely stacked stone, wood burning fireplace perfect for those cooler evenings. Enjoy looking out onto nature in your new backyard and sitting on the rear patio. Kitchen refrigerator stays with home! Low Tax rate!
| Copyright © 2024, Houston Realtors Information Service, Inc. All information provided is deemed reliable but is not guaranteed and should be independently verified. IDX information is provided exclusively for consumers' personal, non-commercial use, that it may not be used for any purpose other than to identify prospective properties consumers may be interested in purchasing. |
Conroe Real Estate
The median home value in Conroe, TX is $217,000. This is lower than the county median home value of $238,000. The national median home value is $219,700. The average price of homes sold in Conroe, TX is $217,000. Approximately 48.93% of Conroe homes are owned, compared to 41.59% rented, while 9.48% are vacant. Conroe real estate listings include condos, townhomes, and single family homes for sale. Commercial properties are also available. If you see a property you’re interested in, contact a Conroe real estate agent to arrange a tour today!
Conroe, Texas 77302 has a population of 77,086. Conroe 77302 is less family-centric than the surrounding county with 36.02% of the households containing married families with children. The county average for households married with children is 38.8%.
The median household income in Conroe, Texas 77302 is $54,258. The median household income for the surrounding county is $74,323 compared to the national median of $57,652. The median age of people living in Conroe 77302 is 33.7 years.
Conroe Weather
The average high temperature in July is 93.2 degrees, with an average low temperature in January of 40 degrees. The average rainfall is approximately 49.6 inches per year, with 0.1 inches of snow per year.
