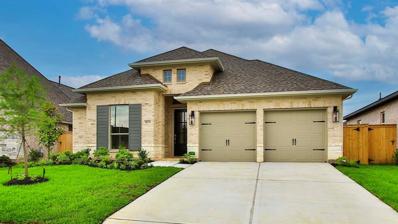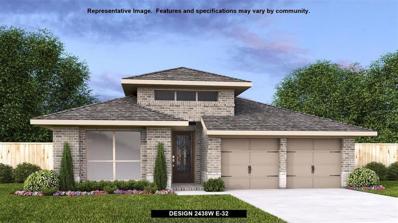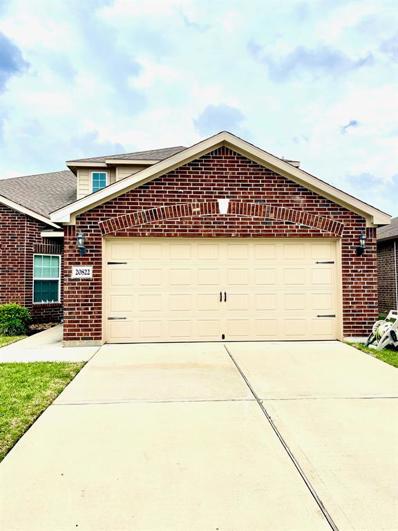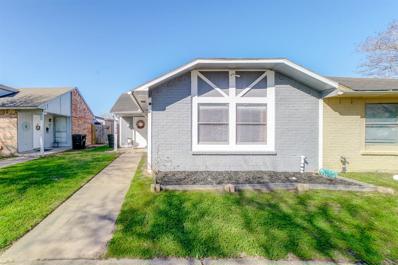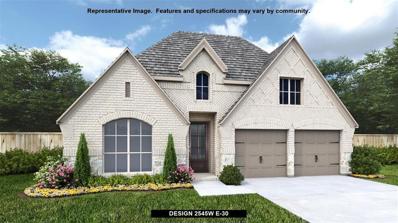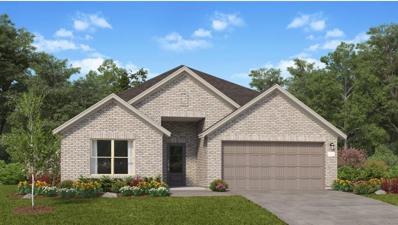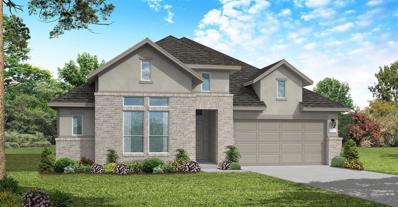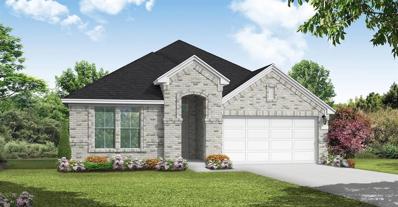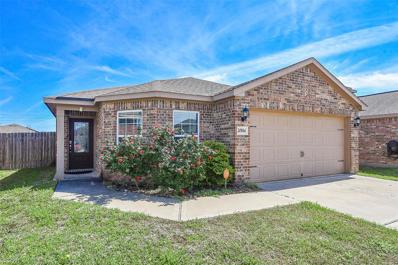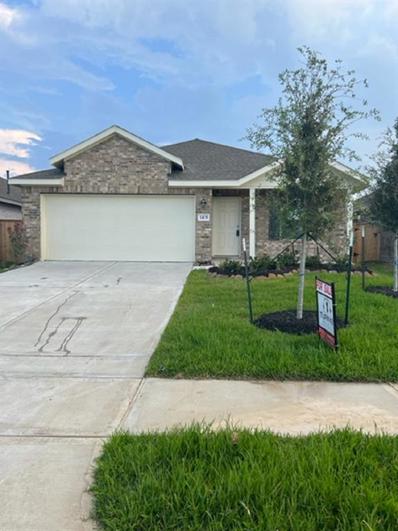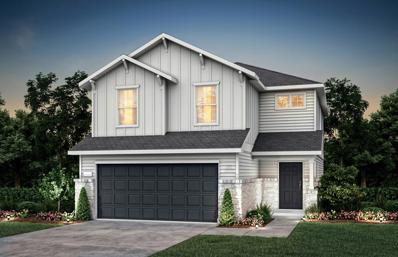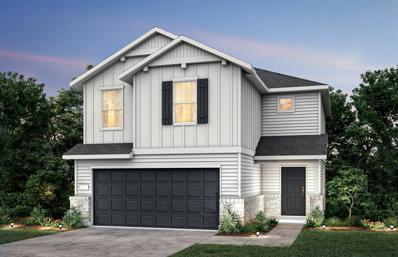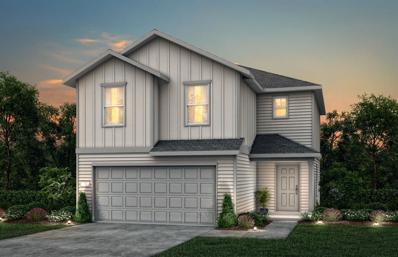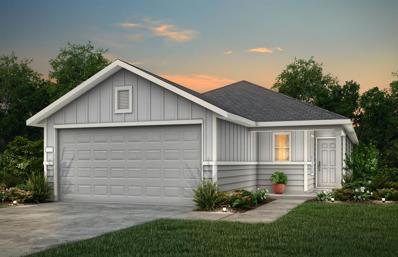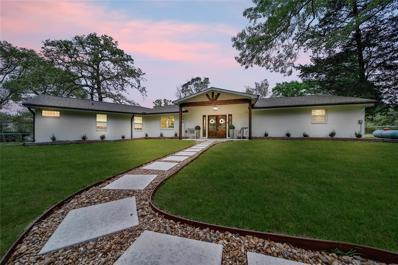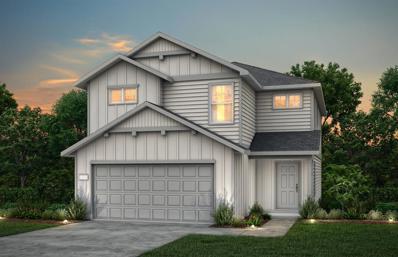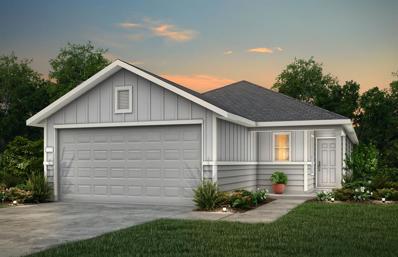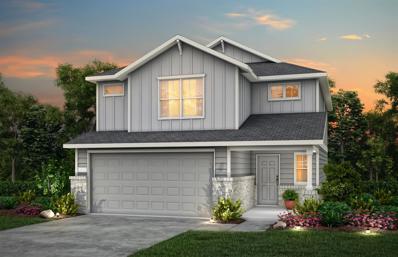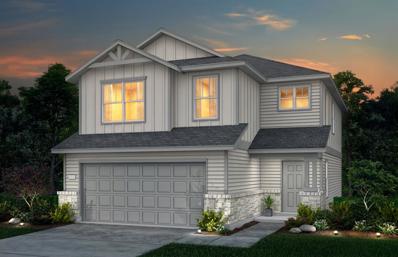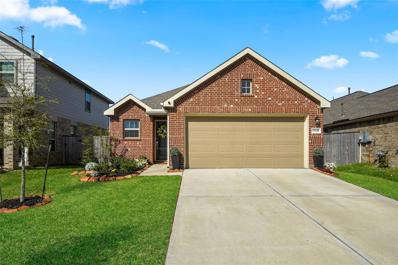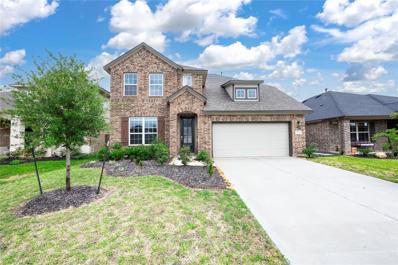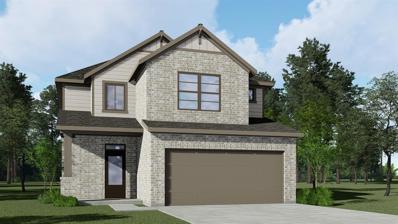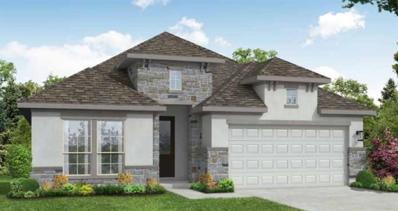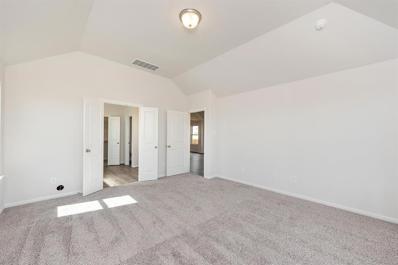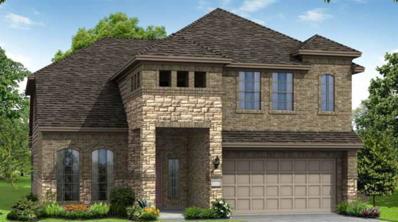Hockley TX Homes for Sale
- Type:
- Single Family
- Sq.Ft.:
- 2,545
- Status:
- Active
- Beds:
- 4
- Year built:
- 2024
- Baths:
- 3.00
- MLS#:
- 90395196
- Subdivision:
- The Grand Prairie
ADDITIONAL INFORMATION
Extended entry with 13-foot ceiling leads to open kitchen, dining area and family room. Kitchen offers generous counter space, corner walk-in pantry and inviting island with built-in seating space. Dining area flows into family room with a wood mantel fireplace and wall of windows. Game room with French doors just across from kitchen. Primary suite includes double-door entry to primary bath with dual vanities, garden tub, separate glass-enclosed shower and two large walk-in closets. Secondary bedrooms feature walk-in closets. Extended covered backyard patio. Mud room off two-car garage.
$464,900
27115 Bergamot Way Hockley, TX 77447
- Type:
- Single Family
- Sq.Ft.:
- 2,438
- Status:
- Active
- Beds:
- 4
- Year built:
- 2024
- Baths:
- 3.00
- MLS#:
- 61318588
- Subdivision:
- The Grand Prairie
ADDITIONAL INFORMATION
Entry welcomes with 12-foot ceiling. Game room and home office frames coffered extended entry. Kitchen and morning area open to spacious family room with a wood mantel fireplace and wall of windows. Kitchen features corner walk-in pantry and inviting island with built-in seating space. Primary suite includes dual vanity, garden tub, separate glass-enclosed shower and large walk-in closet in primary bath. All bedrooms feature walk-in closets. Extended covered backyard patio. Two-car garage.
- Type:
- Single Family
- Sq.Ft.:
- 2,405
- Status:
- Active
- Beds:
- 4
- Lot size:
- 0.14 Acres
- Year built:
- 2018
- Baths:
- 2.10
- MLS#:
- 49883775
- Subdivision:
- Bauer Lndg Sec 4
ADDITIONAL INFORMATION
PRICE REDUCTION!!! Recently reduced price on this home. This 4/2.5 was built in 2018 in the Bauer Landing subdivision . You have 2400 sqft. of living space and you won't be disappointed. It has a spacious kitchen that looks out into the living room and with granite countertops. Master bedroom is downstairs and has a nice master bath and huge walk-in closet. The 3 bedrooms upstairs all have nice sized walk-in closets. The backyard is basically untouched and can be transformed into your dream outdoor space. This one won't last long so get your offers in!
- Type:
- Single Family
- Sq.Ft.:
- 1,227
- Status:
- Active
- Beds:
- 3
- Lot size:
- 0.08 Acres
- Year built:
- 1982
- Baths:
- 2.00
- MLS#:
- 36362085
- Subdivision:
- Ranch Country
ADDITIONAL INFORMATION
Enjoy the peace and quiet in this lovely 3-bedroom, 2-bathroom home in Ranch Country, boasting a brick exterior, vinyl flooring, open great room, and a storage shed in the spacious backyard. Create new recipes in the kitchen, equipped with granite countertops, tile backsplash, electric cooktop, and dining nook. Located near the Grand Parkway and Hwy 290, commuters benefit from an easy drive to major business centers. Dining and shopping can be found at the nearby Cypress Towne Center and The Houston Premium Outlets. Zoned to the Waller ISD. Great!
$472,900
27119 Bergamot Way Hockley, TX 77447
- Type:
- Single Family
- Sq.Ft.:
- 2,545
- Status:
- Active
- Beds:
- 4
- Year built:
- 2024
- Baths:
- 3.00
- MLS#:
- 66775371
- Subdivision:
- The Grand Prairie
ADDITIONAL INFORMATION
Extended entry with 13-foot ceiling leads to open kitchen, dining area and family room. Kitchen offers generous counter space, corner walk-in pantry and inviting island with built-in seating space. Dining area flows into family room with a wood mantel fireplace and wall of windows. Game room with French doors just across from kitchen. Primary suite includes double-door entry to primary bath with dual vanities, garden tub, separate glass-enclosed shower and two large walk-in closets. Secondary bedrooms feature walk-in closets. Extended covered backyard patio. Mud room off two-car garage.
- Type:
- Single Family
- Sq.Ft.:
- 2,372
- Status:
- Active
- Beds:
- 4
- Year built:
- 2024
- Baths:
- 3.00
- MLS#:
- 48100849
- Subdivision:
- Dellrose
ADDITIONAL INFORMATION
NEW! Wildflower II Collection ''Marigold'' by Lennar Homes with Elevation "A" in a quiet Dellrose cul-de-sac! This single-story home offers plenty of space, along with all the conveniences of having everything you need on one level. Enter the home to find three secondary bedrooms near the entry, as well as two full-sized bathrooms. Past that is a versatile study on one side and a laundry room on the other, just before the open layout shared by the kitchen, dining room and family room. The ownerâs suite is tucked in a back corner, complete with a private bathroom and walk-in closet. A covered back patio provides outdoor living. **ESTIMATED COMPLETION, JUNE 2024**
- Type:
- Single Family
- Sq.Ft.:
- 2,358
- Status:
- Active
- Beds:
- 3
- Year built:
- 2024
- Baths:
- 2.10
- MLS#:
- 80910502
- Subdivision:
- Dellrose
ADDITIONAL INFORMATION
Welcome to your dream home! This stunning modern exterior home boasts 3 bedrooms, 2.5 baths, and a study. Enjoy the luxury of a spa-like tub, built-in stainless steel appliances, beautiful quartz countertops. With 11' ceilings and a coffered entry, this home is sure to impress. Relax on the Texas-sized patio and take in the breathtaking sunsets. Plus, with no rear neighbors, you'll have all the privacy you need. Don't miss out on this incredible opportunity to make this house your forever home.
- Type:
- Single Family
- Sq.Ft.:
- 2,515
- Status:
- Active
- Beds:
- 4
- Year built:
- 2024
- Baths:
- 3.00
- MLS#:
- 77521201
- Subdivision:
- Dellrose
ADDITIONAL INFORMATION
This gorgeous one-story home in Dellrose greets you with an impressive foyer. French glass doors to your study provides the ideal space to work from home. Overlooking the family room and casual dining space, the island will accomodate a large buffet for any holiday gathering. Complete with two large walk-in closets, an inviting bath and a bowed window, the primary retreat is the perfect setting to unwind at the end of the day. Overnight guests will enjoy the privacy of an en-suite bath in one of the three secondary bedrooms. Ideal for functional convenience, the mud room and utlity room are located just steps from the garage. Enjoy gorgeous evenings on your Texas-sized patio with no rear neighbors. Don't miss out on this highly sought after floor plan.
- Type:
- Single Family
- Sq.Ft.:
- 1,810
- Status:
- Active
- Beds:
- 3
- Lot size:
- 0.14 Acres
- Year built:
- 2017
- Baths:
- 2.10
- MLS#:
- 80817412
- Subdivision:
- Bauer Landing
ADDITIONAL INFORMATION
Welcome home to 20814 Hallow Cane Drive! This home sits on a 6,000 sq/ft lot and offers a spacious 1,810 sq/ft of living space with 3/4 bedrooms, 2 full bathrooms, sits on a quiet street with beautiful brick exterior, and all zoned to Waller ISD! You'll love all the features this home has to offer, including custom paint, wood flooring, gorgeous primary bedroom with back patio access, spacious family room, great cabinet space, granite counter tops, updated flooring, fully fenced backyard, and so much more! Bauer Landing is minutes from Grand Parkway 99 - in an excellent location! Schedule your showing today!
- Type:
- Single Family
- Sq.Ft.:
- 1,710
- Status:
- Active
- Beds:
- 4
- Lot size:
- 0.12 Acres
- Year built:
- 2022
- Baths:
- 2.00
- MLS#:
- 55202308
- Subdivision:
- Becker Trace Sec 1
ADDITIONAL INFORMATION
Not just a typical home in Becker Trace, this home has many added features not available in homes here, Even the model home in Becker Trace (this is the same floorplan) doesn't have all these features. How about granite countertops in the kitchen and baths with undermount sinks. Want more? How about double sinks in the Primary Bath! AND a full mud set walk-in shower with large block tile walls and clear glass slider doors too! All operable cabinets in the home have knobs/pulls, something many builders don't do or offer even in homes twice this price. The custom designed kitchen backsplash is elegant, not just plain sheetrock like most homes here. NOT ENOUGH? A stainless steel French door refrigerator is in the kitchen. AND a garage door opener too! Even a fully automatic sprinkler system was just installed last week! ALL of this and the home is directly across the street from the community playground!
- Type:
- Single Family
- Sq.Ft.:
- 1,814
- Status:
- Active
- Beds:
- 4
- Year built:
- 2024
- Baths:
- 2.10
- MLS#:
- 53946270
- Subdivision:
- Windrow
ADDITIONAL INFORMATION
JUNE COMPLETION: The Springfield plan by Centex is a 4 bedroom 2.5 bath home in Windrow. This plan has one of the largest kitchens you have ever seen and has 42" cabinets, granite countertops, upgraded Whirlpool stainless steel appliances with a 5-burner gas range, convection oven w/ air fryer mode. This spacious home has a 2-story entry with large windows that let in the natural light. The oversized family room is open to the dining and kitchen making a great space to entertain a crowd. There is no carpet on the first floor, and a convenient 1/2 bath is located at the entry. All bedrooms are on the second floor. The Owner's Suite features a large walk-in closet, dual vanities, and an oversized walk-in shower with ceramic tile surrounds. The home also has rear sod, four sides gutters & irrigation system.
- Type:
- Single Family
- Sq.Ft.:
- 1,642
- Status:
- Active
- Beds:
- 4
- Year built:
- 2024
- Baths:
- 2.10
- MLS#:
- 38226202
- Subdivision:
- Windrow
ADDITIONAL INFORMATION
APRIL COMPLETION: The Pierce plan by Centex features 4 nicely appointed bedrooms all on the 2nd floor. Spacious and open family/dining and island kitchen w/ luxury vinyl flooring throughout the first floor. The kitchen has 42" cabinets, granite countertops, upgraded Whirlpool stainless steel appliances with a 5-burner gas range, convection oven w/ air fryer mode. A 1/2 bath is also included on the first floor. Carpeted stairs & second floor. The Owner's Suite features two windows letting in lots of natural light, dual sinks, a large walk-in shower with ceramic tile surround & a spacious closet. The laundry is also located on the second floor. The home also has rear sod, four sides gutters & irrigation system.
- Type:
- Single Family
- Sq.Ft.:
- 1,642
- Status:
- Active
- Beds:
- 4
- Year built:
- 2024
- Baths:
- 2.10
- MLS#:
- 34386055
- Subdivision:
- Windrow
ADDITIONAL INFORMATION
APRIL COMPLETION: The Pierce plan by Centex features 4 nicely appointed bedrooms all on the 2nd floor. Spacious and open family/dining and island kitchen w/ luxury vinyl flooring throughout the first floor. The kitchen has 42" cabinets, granite countertops, upgraded Whirlpool stainless steel appliances with a 5-burner gas range, convection oven w/ air fryer mode. A 1/2 bath is also included on the first floor. Carpeted stairs & second floor. The Owner's Suite features two windows letting in lots of natural light, dual sinks, a deep soak tub & a separate walk-in shower with ceramic tile surrounds & a spacious closet. The laundry is also located on the second floor. The home also has blinds, rear sod, four sides gutters & irrigation system.
- Type:
- Single Family
- Sq.Ft.:
- 1,204
- Status:
- Active
- Beds:
- 3
- Year built:
- 2024
- Baths:
- 2.00
- MLS#:
- 44171987
- Subdivision:
- Windrow
ADDITIONAL INFORMATION
MAY COMPLETION: The Adams floor plan by Centex is available in Windrow. The interior has luxury vinyl flooring throughout with carpet in the bedrooms only. The spacious eat-in kitchen features 42" cabinets with Satin Nickel hardware, granite countertops and a deep under mount stainless steel sink. Plus, upgraded Whirlpool Stainless Steel appliances w/ 5-burner gas range, convection oven & air fryer mode. The split floor plan has a secluded Owner's suite tucked away in the back & features a large walk-in shower with ceramic tile surrounds and a roomy walk-in closet. The home also has blinds, rear sod, four sides gutters & irrigation system.
$750,000
28090 Joseph Road Hockley, TX 77447
- Type:
- Single Family
- Sq.Ft.:
- 2,726
- Status:
- Active
- Beds:
- 4
- Lot size:
- 2.76 Acres
- Year built:
- 1978
- Baths:
- 3.00
- MLS#:
- 38611909
- Subdivision:
- Unknown
ADDITIONAL INFORMATION
This ranch style home stands as refined country life, & rustic charm. Wooden cedar gables, & a welcoming front porch, is a blend of traditional architecture & modern comforts. Inside,you are greeted by an ambiance of warmth & sophistication.Leading you into the heart of the home.Brick fireplace anchors the room, offering a cozy retreat on chilly evenings.The kitchen is a chef's delight, large center island provides ample space for meal preparation & casual dining. The primary suite is a sanctuary of relaxation.Property boasts additional bedrooms, each offering a peaceful retreat for rest.A flex space, for functionality & creativity offers endless possibilities to tailor it to your lifestyle.Spacious mudroom to serve as the gateway between the outdoors & the comfort of your home.Outside,the expansive grounds w/endless possibilities for outdoor recreation & entertainment. Extended covered patio invites leisurely strolls around your own pond and manicured lawn.
- Type:
- Single Family
- Sq.Ft.:
- 1,814
- Status:
- Active
- Beds:
- 4
- Year built:
- 2024
- Baths:
- 2.10
- MLS#:
- 23145336
- Subdivision:
- Windrow
ADDITIONAL INFORMATION
JUNE COMPLETION: The Springfield plan by Centex is a 4 bedroom 2.5 bath home in Windrow. This plan has one of the largest kitchens you have ever seen and has 42" cabinets, granite countertops, upgraded Whirlpool stainless steel appliances with a 5-burner gas range, convection oven w/ air fryer mode. This spacious home has a 2-story entry with large windows that let in the natural light. The oversized family room is open to the dining and kitchen making a great space to entertain a crowd. There is no carpet on the first floor, and a convenient 1/2 bath is located at the entry. All bedrooms are on the second floor. The Owner's Suite features a large walk-in closet, dual vanities, and an oversized walk-in shower with ceramic tile surrounds. The home also has rear sod, four sides gutters & irrigation system.
- Type:
- Single Family
- Sq.Ft.:
- 1,204
- Status:
- Active
- Beds:
- 3
- Year built:
- 2024
- Baths:
- 2.00
- MLS#:
- 19590397
- Subdivision:
- Windrow
ADDITIONAL INFORMATION
MAY COMPLETION: The Adams floor plan by Centex is available in Windrow. The interior has luxury vinyl flooring throughout with carpet in the bedrooms only. The spacious eat-in kitchen features 42" cabinets with Satin Nickel hardware, granite countertops, and a deep under-mount stainless steel sink. Plus, upgraded Whirlpool Stainless Steel appliances w/ 5-burner gas range, convection oven & air fryer mode. The split floor plan has a secluded Owner's suite tucked away in the back & features a large walk-in shower with ceramic tile surrounds and a roomy walk-in closet. The home also has blinds, rear sod, four sides gutters & irrigation system.
- Type:
- Single Family
- Sq.Ft.:
- 2,039
- Status:
- Active
- Beds:
- 4
- Year built:
- 2024
- Baths:
- 3.00
- MLS#:
- 66412089
- Subdivision:
- Windrow
ADDITIONAL INFORMATION
JUNE COMPLETION: The Lincoln floor plan by Centex offers 4 bedrooms and 3 full baths plus a spacious game room. The first floor has a full guest suite - perfect for those overnight guests coming to visit! The kitchen boasts granite countertops and 42" Style cabinets, a deep double bowl under mount stainless steel sink, and upgraded Whirlpool appliances including a 5-burner gas range with a convection oven + Air Fryer mode! The second floor has a large game room - a perfect second gathering space. The Owner's suite features a large walk-in closet, a deep soaking garden tub & separate shower with ceramic tile surrounds, and dual vanities. Also includes blinds, a fully sodded yard complete with a sprinkler system, and four sides gutters.
- Type:
- Single Family
- Sq.Ft.:
- 1,814
- Status:
- Active
- Beds:
- 4
- Year built:
- 2024
- Baths:
- 2.10
- MLS#:
- 79653983
- Subdivision:
- Windrow
ADDITIONAL INFORMATION
JUNE COMPLETION: The Springfield plan by Centex is a 4 bedroom 2.5 bath home in Windrow. This plan has one of the largest kitchens you have ever seen and has 42" cabinets, granite countertops, upgraded Whirlpool stainless steel appliances with a 5-burner gas range, convection oven w/ air fryer mode. This spacious home has a 2-story entry with large windows that let in the natural light. The oversized family room is open to the dining and kitchen making a great space to entertain a crowd. There is no carpet on the first floor, and convenient 1/2 bath is located at the entry. All bedrooms are on the second floor. The Owner's Suite features a large walk-in closet, dual vanities, and a deep soaking garden tub and separate shower with ceramic tile surrounds. The home also has blinds, rear sod, four sides gutters & irrigation system.
- Type:
- Single Family
- Sq.Ft.:
- 1,703
- Status:
- Active
- Beds:
- 3
- Lot size:
- 0.12 Acres
- Year built:
- 2021
- Baths:
- 2.00
- MLS#:
- 79792817
- Subdivision:
- Becker Meadows
ADDITIONAL INFORMATION
Contemporary 2021-built home features 3 beds, 2 baths, and a 2-car garage. Modern open layout seamlessly connects living, dining, and kitchen areas with granite counters, stainless appliances and breakfast bar. Spacious primary bedroom boasts a large walk-in shower and walk-in closet. Two additional bedrooms, each thoughtfully designed with ample closet space and large windows, provide comfortable accommodations for family members or guests. A second full bathroom, adorned with contemporary finishes, serves these bedrooms and features a tub-shower combination for versatility. Beautiful landscaping completes this stylish retreat. Make an appointment today to see this wonderful home. Zube Park is right down the road with fishing, a splashpad, playground and soccer fields.
- Type:
- Single Family
- Sq.Ft.:
- 3,169
- Status:
- Active
- Beds:
- 4
- Lot size:
- 0.14 Acres
- Year built:
- 2021
- Baths:
- 3.10
- MLS#:
- 95341740
- Subdivision:
- Dellrose
ADDITIONAL INFORMATION
Welcome to your perfect home. 17010 Lily Burton Lane. This home has four lovely bedrooms as well as a study that may be customized to meet your specific needs. It has 3.5 bathrooms, including a soaking tub in the master bedroom.ÂThis location has a wide, lovely kitchen island and high ceilings in the living room. Outside, we have a fully covered patio and a moderate grass area for any of your pursuits.
$375,000
31106 Myers Haven Hockley, TX 77447
- Type:
- Single Family
- Sq.Ft.:
- 2,470
- Status:
- Active
- Beds:
- 4
- Year built:
- 2024
- Baths:
- 2.10
- MLS#:
- 96062459
- Subdivision:
- Dellrose
ADDITIONAL INFORMATION
June Completion - This beautiful 2-story plan features 4 bedrooms, 2.5 bathrooms, and an open-concept dining and family room. The kitchen is adorned with 42-inch cabinets and an abundance of counter space. Additional entertainment is made with ease in the oversized game room upstairs or out on the covered patio. The primary retreat offers a spa-like ensuite and a spacious walk-in closet, connected to the laundry room for your convenience.
- Type:
- Single Family
- Sq.Ft.:
- 2,034
- Status:
- Active
- Beds:
- 3
- Year built:
- 2024
- Baths:
- 2.10
- MLS#:
- 90615243
- Subdivision:
- Stone Creek Ranch
ADDITIONAL INFORMATION
Located in Hockley TX, Stone Creek Ranch is close to the Northwest region of Houston offering a small town feel yet placing you just minutes from Highway 290 and FM 1960, with easy access to Grand Parkway and the rest of the Greater Houston area. Enjoy the neighborhood pool or quiet walks around the large community lake. Zube and Roberts Road Parks are minutes away as well as shopping and restaurants including the Houston Premium Outlets.
$311,000
31119 Myers Haven Hockley, TX 77447
- Type:
- Single Family
- Sq.Ft.:
- 1,614
- Status:
- Active
- Beds:
- 3
- Year built:
- 2024
- Baths:
- 2.00
- MLS#:
- 64593967
- Subdivision:
- Dellrose
ADDITIONAL INFORMATION
June Completion - Explore the benefits of single-story living with the Colorado floor plan, which features a streamlined floor plan that makes the most out of everyday living areas. The open-concept kitchen, dining room and living room keep sightlines open and allow for ease of movement throughout the home, while the primary retreat at the back of the Colorado ensures privacy and beautiful backyard views. Ideal for outdoor enthusiasts, the covered patio complements the home, creating a perfect setting for dining and entertaining al fresco.
- Type:
- Single Family
- Sq.Ft.:
- 2,572
- Status:
- Active
- Beds:
- 4
- Year built:
- 2024
- Baths:
- 3.10
- MLS#:
- 18351405
- Subdivision:
- Stone Creek Ranch
ADDITIONAL INFORMATION
Located in Hockley TX, Stone Creek Ranch is close to the Northwest region of Houston offering a small town feel yet placing you just minutes from Highway 290 and FM 1960, with easy access to Grand Parkway and the rest of the Greater Houston area. Enjoy the neighborhood pool or quiet walks around the large community lake. Zube and Roberts Road Parks are minutes away as well as shopping and restaurants including the Houston Premium Outlets.
| Copyright © 2024, Houston Realtors Information Service, Inc. All information provided is deemed reliable but is not guaranteed and should be independently verified. IDX information is provided exclusively for consumers' personal, non-commercial use, that it may not be used for any purpose other than to identify prospective properties consumers may be interested in purchasing. |
Hockley Real Estate
The median home value in Hockley, TX is $224,080. This is higher than the county median home value of $190,000. The national median home value is $219,700. The average price of homes sold in Hockley, TX is $224,080. Approximately 68.9% of Hockley homes are owned, compared to 24.26% rented, while 6.84% are vacant. Hockley real estate listings include condos, townhomes, and single family homes for sale. Commercial properties are also available. If you see a property you’re interested in, contact a Hockley real estate agent to arrange a tour today!
Hockley, Texas has a population of 15,246. Hockley is more family-centric than the surrounding county with 36.09% of the households containing married families with children. The county average for households married with children is 35.57%.
The median household income in Hockley, Texas is $72,775. The median household income for the surrounding county is $57,791 compared to the national median of $57,652. The median age of people living in Hockley is 35.1 years.
Hockley Weather
The average high temperature in July is 93.1 degrees, with an average low temperature in January of 41.4 degrees. The average rainfall is approximately 48.3 inches per year, with 0 inches of snow per year.
