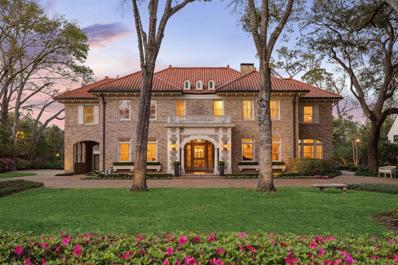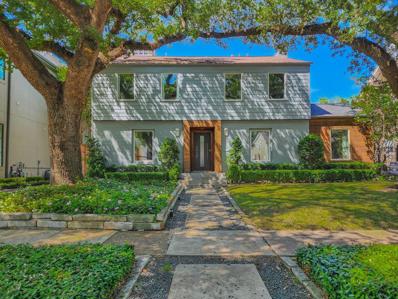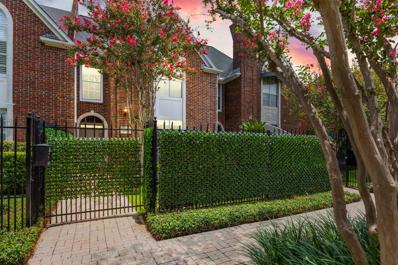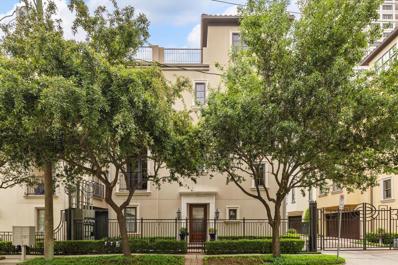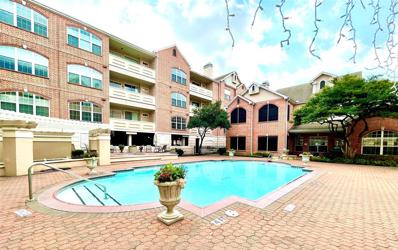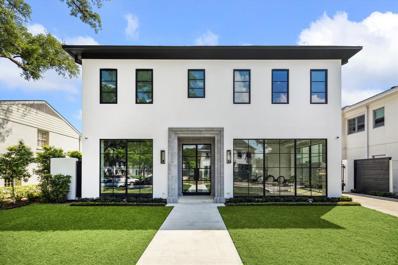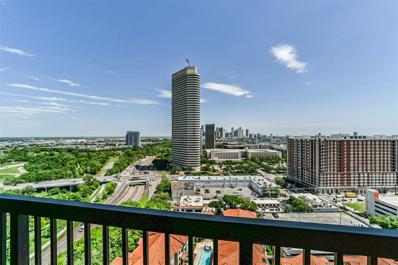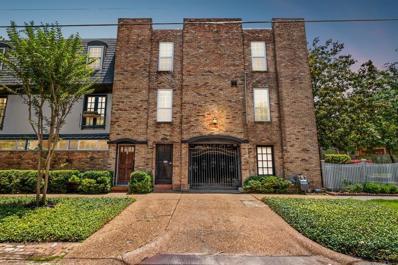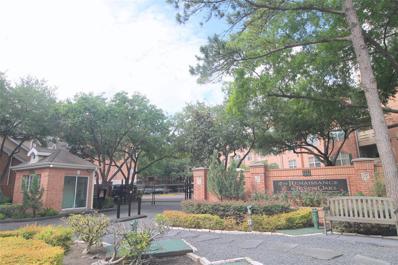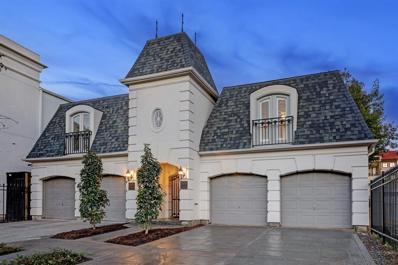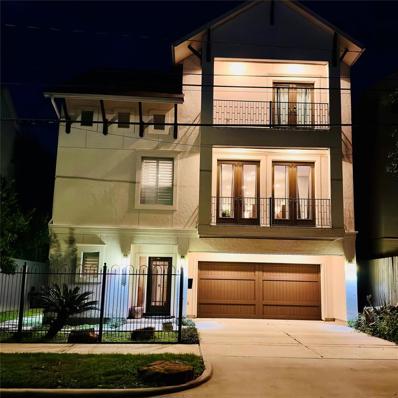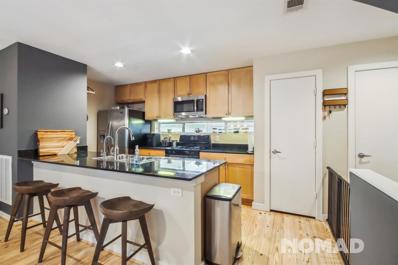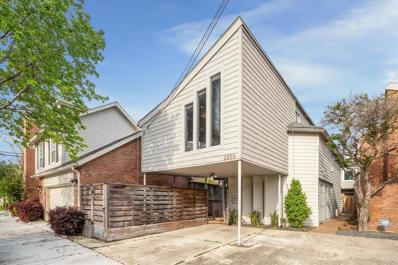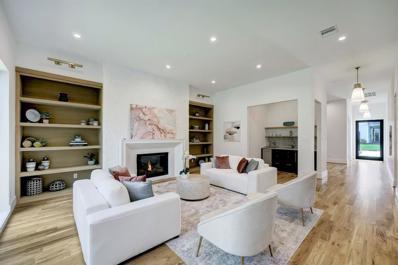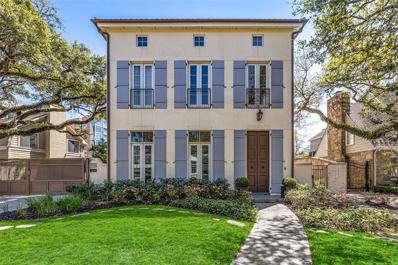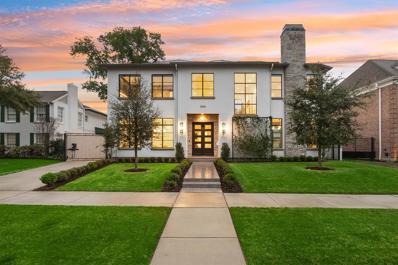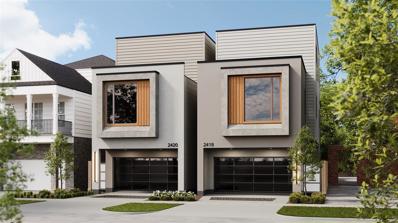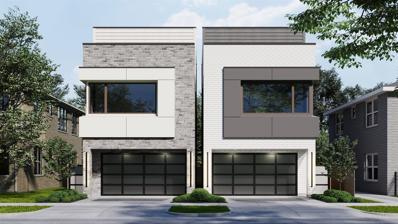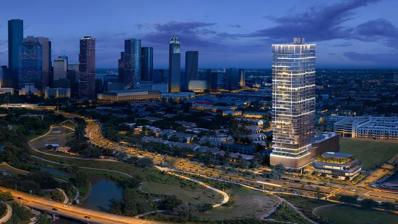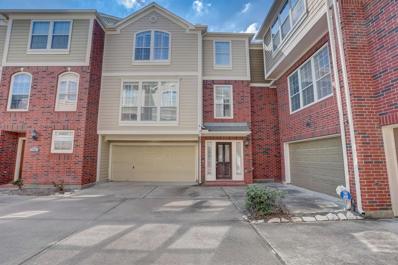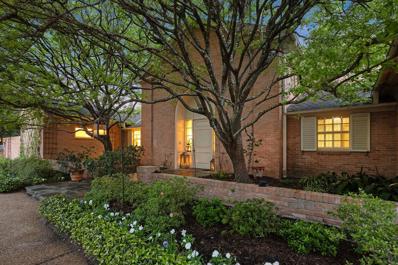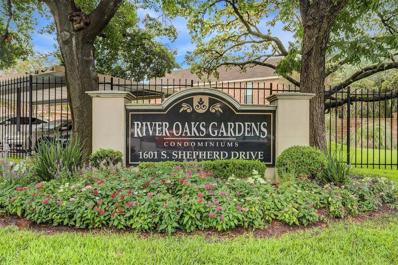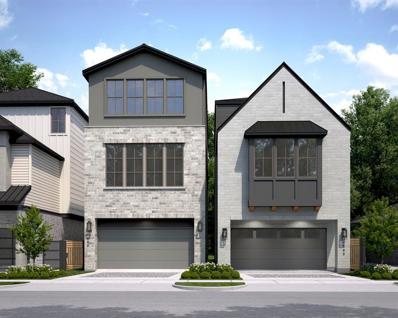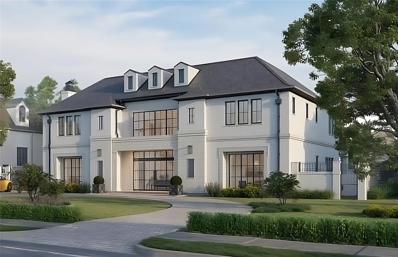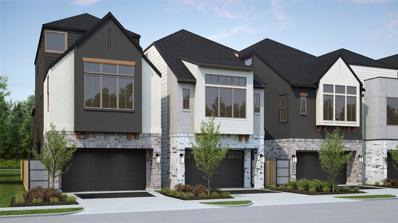Houston TX Homes for Sale
$7,250,000
3382 Del Monte Drive Houston, TX 77019
- Type:
- Single Family
- Sq.Ft.:
- 5,849
- Status:
- Active
- Beds:
- 5
- Lot size:
- 0.63 Acres
- Year built:
- 1928
- Baths:
- 4.10
- MLS#:
- 84696125
- Subdivision:
- River Oaks Country Club Ests
ADDITIONAL INFORMATION
Stunning Mediterranean Revival-style home on 27,342 sq. ft. lot (per HCAD) with magnificent trees in River Oaks Country Club Estates. Built by builder/designer L. W. Lindsay, this home has been meticulously renovated by the current owners. The home retains its original footprint, Ludovici tile roof, hardwood floors, refined millwork, and glass-paned doors. The floorplan seamlessly connects formal and informal spaces. A central hall leads from the foyer to the family room. The living room, adorned with ornamental molding and a marble fireplace, opens to the den. The dining room features sash windows and leads to a side hall with a powder room and butler's pantry. The kitchen, modern and open, includes a large island, SubZero appliances, and flows into the breakfast bay and family room. The focal point of the backyard is the pool and manicured gardens. Travertine hardscape extends to a cabana, equipped with a fireplace, pull-up bar, and full pool bath. Spacious quarters over the garage.
$2,499,900
2420 Locke Lane Houston, TX 77019
- Type:
- Single Family
- Sq.Ft.:
- 3,976
- Status:
- Active
- Beds:
- 4
- Lot size:
- 0.15 Acres
- Year built:
- 1940
- Baths:
- 3.10
- MLS#:
- 52002301
- Subdivision:
- Avalon Place
ADDITIONAL INFORMATION
Live in the heart of one of Houston's most charming and iconic centrally located neighborhoods, Avalon Place. This classic River Oaks home with 4 bd/3.5 bath has been updated with contemporary stylings throughout. Featuring a formal living area as well as a family den room plus an office area. This special home has two newer modern kitchens (an entertainment kitchen with an adjacent scullery kitchen, perfect for hosting events) with plenty of storage and European cabinetry. Treat yourself to a spa day in the sparkling pool with spa and outdoor kitchen, perfect for entertaining. Covered carport offers an excellent outdoor area to entertain or park. Spacious garage apartment that overlooks the pool and would make a great gym room, office space or in-law suite. Avalon Place is a tree-lined neighborhood and walkable to so many Houston hotspots. Zoned to River Oaks Elementary. Truly a one-of-a-kind home with so much to offer!
- Type:
- Condo/Townhouse
- Sq.Ft.:
- 2,404
- Status:
- Active
- Beds:
- 3
- Year built:
- 1992
- Baths:
- 2.10
- MLS#:
- 80672216
- Subdivision:
- Avalon Court
ADDITIONAL INFORMATION
**OPEN HOUSE** SUNDAY, MAY 19th 3:00PM - 5:00 PM Updated and move in ready! This River Oaks Area townhome offers first floor living, an open floor plan and generous natural light throughout. Enjoy a fully renovated kitchen and bathrooms, tile and oak hardwood flooring throughout (no carpet). Kitchen features Thermador appliances, custom cabinetry, abundant storage. 3 well appointed bedrooms, 2.5 bathrooms, flex area (playroom or office), 2 car attached garage in addition to a recently updated AC. Gated community with a private fenced front yard and interior courtyard for 2 outdoor areas. Zoned to highly acclaimed River Oaks Elementary (buyer to verify eligibility). Take full advantage of Central Houston and enjoy being walkable to coffee shops, restaurants, parks and Buffalo Bayou trails. Ask for full upgrades/features list. No flooding per seller. Welcome home!
- Type:
- Single Family
- Sq.Ft.:
- 3,480
- Status:
- Active
- Beds:
- 3
- Lot size:
- 0.05 Acres
- Year built:
- 2007
- Baths:
- 3.10
- MLS#:
- 58406833
- Subdivision:
- Brazoria Manor
ADDITIONAL INFORMATION
This free-standing patio home is a front unit in a gated enclave and well located in the River Oaks area. A wrought iron pedestrian gate takes you to the front door opening to the entry foyer with travertine flooring throughout the first floor that includes a private home office, a full bedroom and bath, elevator access and an entry from the attached two car garage. Stairway to the second level living with11 foot ceilings, hardwood floors and formal powder bath. Light filled living room with fireplace, built-ins and passthrough counter space under an arched opening into the Island kitchen with granite counters and Viking appliances. Breakfast room is open to the kitchen and butlerâs pantry leads to the formal dining room. Impressive primary bedroom suite with hardwoods on level three with a very nice bath and walk-in closet space with extensive built-ins. Another bedroom and bath on this level and the utility room. Fourth level rooftop terrace with views. A fine home!
- Type:
- Condo
- Sq.Ft.:
- 1,390
- Status:
- Active
- Beds:
- 2
- Year built:
- 1992
- Baths:
- 2.00
- MLS#:
- 90551715
- Subdivision:
- Renaissance At River Oaks
ADDITIONAL INFORMATION
Nicely remodeled condo located in the highly desired Renaissance at River Oaks Community. Features 2 bedrooms with walk-in closets/2 full bathrooms/2 garage parking spots. Beautifully renovated kitchen with black/blue pearl granite, SS appliances, slate flooring, under-cabinet lighting, & breakfast bar. Home has plenty of natural light & engineered wood floors thought-out all rooms. Additional features include wood deck floors and storage on balcony. Onsite amenities: 24/7 guard @manned gate, swimming pool, spa/hot tub, fitness center, Club House with full kitchen and piano for your family entertainment. Walking distance to River Oaks Shopping Center for fine dining. Easy access to Kroger, HEB, Whole Foods, Target, Trader Joes, Medical Center, & Memorial Park, bike trails & outdoor fun. Zoned to RIVER OAKS ELEM. Water/Sewer/Trash included. AT&T FIBER OPTIC CABLE available. All info. per seller.
$4,995,000
3711 Olympia Drive Houston, TX 77019
- Type:
- Single Family
- Sq.Ft.:
- 6,958
- Status:
- Active
- Beds:
- 5
- Lot size:
- 0.25 Acres
- Year built:
- 2021
- Baths:
- 5.20
- MLS#:
- 60885257
- Subdivision:
- River Oaks Sec 11
ADDITIONAL INFORMATION
Located in prestigious River Oaks, this pristine home exemplifies refined modernism & classic architecture. This masterpiece is situated on a large lot and features 5 beds and 5.2 baths. Rift-cut White Oak hardwoods and meticulously selected marbles flow throughout. The open-concept family room & kitchen showcase views of the yard & pool through oversized, custom steel windows & doors. The chefâs kitchen features a Grigio Carnico marble island with waterfall countertop, La Cornue CornuFe stainless steel dual range, & sleek custom cabinetry. The primary suite highlights a spa-like bath with dual vanities & a wall of steel windows & steel & glass French doors with access to the balcony overlooking the backyard & pool. Outdoors, enjoy a covered veranda & summer kitchen, low-maintenance turf & a sparkling pool. Additional amenities include a Savant system for lighting, cable, music, alarm, and security control, Lutron lighting system, motorized shades, an elevator closet, & more.
- Type:
- Condo
- Sq.Ft.:
- 1,097
- Status:
- Active
- Beds:
- 1
- Year built:
- 2003
- Baths:
- 1.10
- MLS#:
- 87910573
- Subdivision:
- Royalton/River Oaks
ADDITIONAL INFORMATION
Wonderful 1 bedroom 1 1/2 bath on 20th floor facing East with amazing Downtown views. The Royalton is a full service highrise only minutes away from Downtown and short distance to Montrose, Museum Area, Medical Center, Greenway and Galleria. Building amenities include pool, theater, coffee room, gym, guest suites, 24 hour concierge, complimentary valet and much more. As soon as you walk into unit you have beautiful views of Downtown. Kitchen and bathroom recently renovated with new floor tile and counter tops. AC unit replaced 2022. Hardwood floors throughout including primary bedroom. Large walk-in closet.
- Type:
- Condo
- Sq.Ft.:
- 909
- Status:
- Active
- Beds:
- 2
- Year built:
- 1964
- Baths:
- 2.00
- MLS#:
- 88676837
- Subdivision:
- Middle Court
ADDITIONAL INFORMATION
LOCATION! 2 bedroom, 2 bath condo in the heart of River Oaks has it all, from gated private parking to an amazing community pool. Perched on the top floor of a French style building with a charming inner courtyard, thoughtfully updated. The renovated galley kitchen features beautiful countertops and stainless-steel appliances, large pantry, generous cabinet space, and seamless wood floors throughout. In-unit washer & dryer, walk-in spacious closets in both bedrooms. Building amenities include on-site laundry room, bike storage, and gated secured covered parking with assigned parking, beautifully landscaped courtyard with outdoor seating and a large backyard with a poolside grill. Incredible location, zoned to the best public schools, walking distance to the best of River Oaks shopping, restaurants, coffee shops, etc. Minutes to major highways, downtown, medical center, Galleria, and parks. Well-maintained community; no assessment in over 15 years. MUST SEE!
- Type:
- Condo
- Sq.Ft.:
- 1,252
- Status:
- Active
- Beds:
- 2
- Year built:
- 1992
- Baths:
- 2.00
- MLS#:
- 33633341
- Subdivision:
- Renaissance At River Oaks
ADDITIONAL INFORMATION
Expansive and well-designed, this 2-bedroom, 2-bathroom residence boasts a split floor plan within a secure, man-gated community. The living space features unique high ceilings that add an extra touch of sophistication. The kitchen is adorned with granite countertops, adding both elegance and functionality. The master bathroom is generously spacious, providing a luxurious retreat within the comfort of your home. Additionally, convenience is assured with assigned parking, ensuring a hassle-free experience. Residents can enjoy the amenities of the Cub House, including a refreshing pool and a fully-equipped fitness center. The location is superb, offering easy access to Rice University, the Galleria, and the Medical Center, making it a highly desirable and convenient place to call home. Notably, the residence is zoned for the prestigious River Oaks Elementary School, adding to the appeal for families seeking an excellent educational environment.
$1,195,000
2525 Westgate Drive Houston, TX 77019
- Type:
- Condo/Townhouse
- Sq.Ft.:
- 3,594
- Status:
- Active
- Beds:
- 3
- Year built:
- 1993
- Baths:
- 3.10
- MLS#:
- 29483091
- Subdivision:
- Glendower Court
ADDITIONAL INFORMATION
Lovely townhome in coveted Glendower Court with first floor living & zoned to River Oaks Elementary! With elevator access to all three floors, this home features hardwood floors throughout, spacious formals, fireplace in LR, butler's pantry, and a great flow for entertaining. The chef's kitchen has a large center island with seating, adjoining breakfast room, built-in desk, walk-in pantry, & adjacent patio for grilling. On the second floor is the primary suite w/sitting area, fireplace, Juliet balcony overlooking the landscaped grounds and a luxurious bath w/jetted tub and large walk-in closet. There is also another 2nd fl bedroom w/ensuite bath. The third floor has a bedroom w/east facing balcony, two walk-in closets, built-in bookcases, and a room for home office, game room, etc. Across the courtyard, there is a 382 sf (per seller) guest apartment over the garage. Recent (Aug 2022) roof replacement w/transferable warranty. Walking distance to restaurants, grocery, and pubs!
- Type:
- Single Family
- Sq.Ft.:
- 2,858
- Status:
- Active
- Beds:
- 3
- Lot size:
- 0.06 Acres
- Year built:
- 2015
- Baths:
- 3.10
- MLS#:
- 70026079
- Subdivision:
- Tricons Polk Street Villas
ADDITIONAL INFORMATION
Location! Location! Location! Centrally located between The Galleria, both airports and blocks from Downtown and Buffalo Bayou Park on Allen Parkway. Stunning home with imaginative design & many extras. Elevator capable, open design with tons of light. Designer kitchen with Wolf Stainless Steel Appliances including Convection Microwave, Convection Oven, Stovetop and Hood, Bosch Dishwasher, Samsung Refrigerator with in door SodaStream, and Uline Wine Cooler. Silestone quartz countertops and waterfall island. Outdoor spaces abound - side, back and front yards w/ 2 balconies. European spa type master bath w/ 2 person shower and jetted soaking tub. Huge 14âx17â master closet. Energy efficient home with zoned 16 SEER and 13 SEER A/C units, tankless H2O heater, 25 LG 335 N1C-V5 Solar Panels, 2 Tesla Powerwall batteries, smart thermostats and light switches throughout home for automation. In ceiling Paradigm surround sound speakers and sub woofer for great home theater experience. No HOA.
- Type:
- Condo/Townhouse
- Sq.Ft.:
- 1,844
- Status:
- Active
- Beds:
- 3
- Year built:
- 2003
- Baths:
- 2.00
- MLS#:
- 86916902
- Subdivision:
- Cleveland Place Twnhms
ADDITIONAL INFORMATION
Welcome to 1412 Cleveland St #C built by Urban Lofts! Located in the heart of Midtown, this North/South facing 3 bed, 2 bath modern townhome features wide plank wood floors, plenty of natural light, soaring ceilings & a Downtown Skyline View from your Primary Bedroom! A rare find in the area, the home offers up to 4 parking spots (2 inside the garage & 2 driveway spots). The Kitchen has granite countertops, transom backsplash window & breakfast bar seating. This open floorplan is perfect for entertaining & allows you to extend the entertaining outdoors through your 2nd story balcony located off the Living Room. The Primary Retreat features vaulted ceilings, a remodeled walk in shower & a walk in closet. The 1st floor features two bedrooms & one bathroom. Located minutes from many of the best restaurants and activities in Montrose, Midtown & Buffalo Bayou Park, this home also allows for a short commute to Downtown. LOW HOA Fee. Washer/Dryer/Fridge STAY! No flooding
- Type:
- Single Family
- Sq.Ft.:
- 1,648
- Status:
- Active
- Beds:
- 2
- Lot size:
- 0.03 Acres
- Year built:
- 1965
- Baths:
- 2.10
- MLS#:
- 46869290
- Subdivision:
- Hyde Park Main
ADDITIONAL INFORMATION
Best location in the heart of Montrose! This great 2-bedroom free-standing single-family home with no HOA is located on a fantastic street in Hyde Park. With a 91 Walkability score, you can't beat living within walking distance to so much of what Montrose/River Oaks has to offer. You will absolutely love cooking & entertaining in this wonderful kitchen. Spacious open concept floor plan w/ the kitchen looking out to the dining/living area. Spacious bedrooms upstairs with Hollywood Bath, each bedroom with separate vanity and commode. 24'X4' built-in storage unit. 19'X8' second floor patio. Big closets in both bedrooms. Half bath on first floor. Fresh interior paint. Newly refinished wooden stairs. New heater in 2021. New Hot Water Heater in 2021. No HOA! Zoned to best schools in the area. Minutes from Downtown, Medical Center, Heights, and Galleria. Walk to restaurants, bars, museums, and shopping.
$1,997,500
2220 Woodhead Street Houston, TX 77019
- Type:
- Single Family
- Sq.Ft.:
- 4,679
- Status:
- Active
- Beds:
- 4
- Lot size:
- 0.11 Acres
- Year built:
- 2023
- Baths:
- 4.10
- MLS#:
- 48313182
- Subdivision:
- Plainview Sec 01
ADDITIONAL INFORMATION
Stylish new home by Hampton Lane Builders set in prominent deed restricted neighborhood adjacent to River Oaks. Designed for formal entertaining & casual family living w/expansive kitchen including La Cornue gourmet gas range,Wolf appliances & large butlers pantry/scullery kitchen. Extended kitchen island opening to great room w/fireplace highlighted by floor to ceiling glass windows overlooking spacious pool sized back yard & connecting bar w/beverage center. Covered outdoor kitchen w/grill. 2nd floor includes primary suite consisting of separate sitting area w/fireplace; coffee bar w/beverage center; stunning marble primary bath offers his & hers counters plus glass enclosed wet room w/oversized shower & soaker tub & huge primary closet w/dressing table. 3 secondary bedrooms w/ensuite baths. Game room & centrally located utility. Natural wood flooring throughout. Zoned to highly rated schools. Minutes from medical center, Rice, Museum District, Galleria, & downtown.
$2,500,000
2009 Chilton Road Houston, TX 77019
- Type:
- Single Family
- Sq.Ft.:
- 5,219
- Status:
- Active
- Beds:
- 4
- Lot size:
- 0.15 Acres
- Year built:
- 2016
- Baths:
- 4.10
- MLS#:
- 9095778
- Subdivision:
- River Oaks
ADDITIONAL INFORMATION
Traditional River Oaks living meets elevated French design at 2009 Chilton. The open concept first floor living area surrounds fireplace, and opens to formal dining and island kitchen. Chef's kitchen features marble countertops, breakfast bar seating, AGA range, and ceiling high stone black splash. Indoor / outdoor entertaining is a breeze with access to loggia off living area. On the second floor you will find the private primary suite flooded with natural light, tall ceilings, and gorgeous marble en-suite bath. Two secondary bedrooms with en-suite baths, and library are also located on the second floor. The lower level is an entertainer's dream, offering game room, fourth bedroom, bar/kitchenette and wine storage. Stunning European white oak floors. Generator. Elevator Capable. Home Automation (Control 4). Water filtration system. Low maintenance lock and leave, walkable to all that River Oaks has to offer!
$5,245,000
3838 Olympia Drive Houston, TX 77019
- Type:
- Single Family
- Sq.Ft.:
- 7,454
- Status:
- Active
- Beds:
- 5
- Lot size:
- 0.24 Acres
- Year built:
- 2022
- Baths:
- 6.20
- MLS#:
- 990052
- Subdivision:
- River Oaks
ADDITIONAL INFORMATION
Nestled in River Oaks, one of Houston's most esteemed neighborhoods, lies this recently built, exquisite 5 bedrm w/6 full & 2 half baths. Seamlessly blending modern sophistication w/timeless elegance this home offers an open, light & bright floorplan wonderful for both living & entertaining. Attention to detail & high-end finishes throughout. First floor features formal living & dining rooms, wine room, wet bar, office w/built-ins & fireplace, strategically located for privacy, custom gym, breakfast room, stunning kitchen w/stainless appliances, Benedettini cabinetry, built-ins, coffee station & a spacious waterfall quartzite island/breakfast bar. Enjoy views of the sparkling pool/spa w/custom surround from the custom iron/glass doors in the indoor/outdoor loggia w/full bath, fireplace & summer kitchen! The luxurious primary suite up w/fireplace & a spa-like bathrm & 2 fantastic closets! 4 secondary bedrms up w/ full baths + fantastic gamerm w/half bath. Includes generator! SHOWPLACE!
$1,019,900
2418 Morse Street Houston, TX 77019
- Type:
- Single Family
- Sq.Ft.:
- 3,021
- Status:
- Active
- Beds:
- 4
- Year built:
- 2024
- Baths:
- 3.10
- MLS#:
- 22497008
- Subdivision:
- Morse Vista
ADDITIONAL INFORMATION
Estimated Compl 11/01/2024. Built By 2023 GHBA Custom Builder of The Year, Mazzarino Construction & Development. Located in the highly desired Hyde Park Area, this home comprises all of the high-end finishes youâve come to expect from Mazzarino. It's a balance of luxury & modern-day living. This new luxury, energy-efficient home features: spray foam insulation, a SmartScreen thermostat, 1st-floor living, a private driveway, a modest backyard, granite/quartz counters, Fisher Paykel appliances, wine bar, a luxurious built-in primary closet, intricate trim carpentry, engineered wood floors, game room w/dry bar, variable speed furnace, & 2-stage condenser w/multilevel zoning. Retail, restaurants, gyms, groceries, you name it, are w/in walking distance. Major Freeways, Downtown, Buffalo Bayou Park, Medical Center, Theater, Art & Museum Districts are also all minutes away. Contact us today for a private viewing and learn how you can design this home your own, during construction.
$1,049,900
2408 Elmen Street Houston, TX 77019
- Type:
- Single Family
- Sq.Ft.:
- 3,000
- Status:
- Active
- Beds:
- 4
- Year built:
- 2024
- Baths:
- 3.10
- MLS#:
- 21275506
- Subdivision:
- Elmen Vista
ADDITIONAL INFORMATION
Estimated Compl 06/01/2024. Built By 2023 GHBA Custom Builder of The Year, Mazzarino Construction & Development. Located in the highly desired Hyde Park Area, this home comprises all of the high-end finishes youâve come to expect from Mazzarino. It's a balance of luxury & modern-day living. This new luxury, energy-efficient home features: spray foam insulation, a SmartScreen thermostat, 1st-floor living, a private driveway, a modest backyard, granite/quartz counters, Fisher Paykel appliances, wine bar, a luxurious built-in primary closet, intricate trim carpentry, engineered wood floors, game room w/dry bar, variable speed furnace, & 2-stage condenser w/multilevel zoning. Retail, restaurants, gyms, groceries, you name it, are w/in walking distance. Major Freeways, Downtown, Buffalo Bayou Park, Medical Center, Theater, Art & Museum Districts are also all minutes away. Contact us today for a private viewing and learn how you can design this home your own, during construction.
- Type:
- Condo
- Sq.Ft.:
- 3,320
- Status:
- Active
- Beds:
- 3
- Year built:
- 2023
- Baths:
- 3.10
- MLS#:
- 10699330
- Subdivision:
- The Residences At The Allen
ADDITIONAL INFORMATION
Living atop The Allen offers residents a unique opportunity to enjoy the best that Houston has to offer, all in one place. As a landmark mixed-use development, The Residences at The Allen sits above a Thompson hotel, giving residents among its 34 stories access to all the world-class amenities only a hotel can offer, including 24/7 room service, an elite spa, a scenic pool deck and cabanas with food & beverage service, plus conveniences exclusive to condo owners: a 24/7 concierge, private lounge, amenities deck and indoor pool. The Allen also features 4 onsite restaurants, upscale retail shopping, and a state-of-the-art gym. All of this is in the cityâs most prestigious River Oaks zip code, only seconds from downtownâs finest entertainment while being surrounded by the lush green of one Houstonâs greatest treasures, neighboring Buffalo Bayou Park.
$425,000
1720 Bailey Street Houston, TX 77019
- Type:
- Condo/Townhouse
- Sq.Ft.:
- 1,968
- Status:
- Active
- Beds:
- 3
- Year built:
- 2002
- Baths:
- 2.10
- MLS#:
- 54898318
- Subdivision:
- Sutton-Gillette Twnhms Sec
ADDITIONAL INFORMATION
Beautiful 3 story Town Home located near Midtown and Downton in the Heart of Houston. Easy access to TMC, Rice U, UOH, and high ways, I-45, I-69, 288. Great opportunity to own this well kept 3 Story Town Home with attached 2 car garage. First floor Entry opens up to a bedroom/office with glass door & closet. A half bath next to the bedroom/office. Back patio with a raising flowerbed can be accessed from the bedroom. Huge living room, kitchen & dining area are all in second floor. Kitchen equipped with gas cooktop, under-sink water purify system, Y22 refrigerator, and a wine rack. Third floor features Primary Suite with walk in closet, separate Jet Tub, Show & double sinks. The third Bedroom, a Full Bath & the laundry area are next to the Primary Bed. The Town Home is walking distance to a community park, great for outdoor activities. Current owner installed water softening system, under sink water purify system in 2022. New ceiling fan and kitchen faucet in Y23.
$4,250,000
2005 Claremont Lane Houston, TX 77019
- Type:
- Single Family
- Sq.Ft.:
- 4,167
- Status:
- Active
- Beds:
- 3
- Lot size:
- 0.44 Acres
- Year built:
- 1959
- Baths:
- 5.20
- MLS#:
- 18144033
- Subdivision:
- River Oaks
ADDITIONAL INFORMATION
John Staub-designed Mid Century Modern house for Mr./Mrs. George Peterkin in 1957; featured in The Architecture of John F. Staub, Barnstone, 1979. Justly famous gardens co-designed and planted by Alice Staub, Odette McMurrey. Extensively renovated/restored, sympathetically updated by present owners. Abundant storage. Appointments include stationary floor-to-ceiling picture windows; rich hardwood parquet and plank floors; solid bifold doors; imported marble fireplace in living room; period ironwork. Magnificent formal rooms for entertaining; paneled library with fireplace, touch-latch cabinets. Sunroom glassed-in by Staub soon after original build. Stunning interior/exterior vista from foyer across enormous formal rooms, through sunroom, into gardens. First floor primary suite with garden views, lavish dual full baths, custom-fitted closets. Updated kitchen with SubZero, Wolf. Full bar; refined powder room; large ensuite bedrooms. Home backs to the park-like gardens of DeMenil House.
- Type:
- Condo
- Sq.Ft.:
- 847
- Status:
- Active
- Beds:
- 1
- Year built:
- 1978
- Baths:
- 1.00
- MLS#:
- 90963975
- Subdivision:
- River Oaks Gardens Condominiums
ADDITIONAL INFORMATION
FANTASTIC CONDO! Located in the highly sought-after gated community of River Oaks Gardens. Tranquil garden setting with beautiful old oak trees. This exceptional second-floor corner unit is 1 bedroom and large bathroom. Includes full size washer and dryer. Spacious living room with wood burning fireplace. Open study / office area. Beautiful kitchen with stainless steel appliances. Close to parking space, mail room, and guard office. 24/7 courtesy officers on duty. Concierge garbage pickup at front of your unit 3 days a week. Beautiful resort style community pool. Covered assigned parking. Just steps away from River Oaks Shopping Center with great dining and shopping, and the historic River Oaks Theatre.
$1,059,900
1803 Hazard Street Houston, TX 77019
- Type:
- Single Family
- Sq.Ft.:
- 3,165
- Status:
- Active
- Beds:
- 4
- Year built:
- 2024
- Baths:
- 3.10
- MLS#:
- 27148851
- Subdivision:
- Hazard Street Garden Homes
ADDITIONAL INFORMATION
Estimated Compl 12/15/24. Built By 2023 GHBA Custom Builder of The Year, Mazzarino Construction & Development. Located in the highly desired Hyde Park Area, this home comprises all of the high-end finishes youâve come to expect from Mazzarino. It's a balance of luxury & modern-day living. This timeless and elegant, energy-efficient home features: spray foam insulation, a SmartScreen thermostat, 1st-floor living, a private driveway, a modest backyard, granite/quartz counters, Fisher Paykel appliances, a luxurious built-in primary closet, intricate trim carpentry, engineered wood floors, game room w/dry bar, covered porch, variable speed furnace, & 2-stage condenser w/multilevel zoning. Retail, restaurants, gyms, groceries, you name it, are w/in walking distance. Major Freeways, Downtown, Buffalo Bayou Park, Medical Center, Theater, Art & Museum Districts are also minutes away. Contact us today for a private viewing and learn how you can design this home your own, during construction.
$12,475,000
3653 Chevy Chase Drive Houston, TX 77019
- Type:
- Single Family
- Sq.Ft.:
- 12,186
- Status:
- Active
- Beds:
- 6
- Year built:
- 2022
- Baths:
- 8.40
- MLS#:
- 98504741
- Subdivision:
- River Oaks Sec 9 Pt Repla
ADDITIONAL INFORMATION
Thoughtfully designed by Mark Atkins of Masa Studios and JD Bartell and built by Layne Kelly Homes. Beautiful entry with front stair to second floor. Study with access to bar and wine room. Island kitchen with adjacent breakfast room opens to Great Room with fireplace and views and access to covered patio, yard and pool. Catering kitchen/butlerâs pantry with access to formal dining. Stunning second level primary bedroom suite with built out closets, spacious bath, bedroom with views, sitting room and access to master terrace overlooking pool and grounds. Four additional bedrooms with private baths and a game room on level two. Stairs and elevator to third floor with natural light has living area, a bedroom and bath, media room, fitness and home office space. Circular front drive with gated driveway to four car garage. Back yard with summer kitchen, pool bath, pool and spa. Tremendous River Oaks location, quality and design.
$944,900
612 W Clay Street Houston, TX 77019
- Type:
- Single Family
- Sq.Ft.:
- 2,997
- Status:
- Active
- Beds:
- 4
- Year built:
- 2024
- Baths:
- 3.10
- MLS#:
- 90146491
- Subdivision:
- West Clay Square
ADDITIONAL INFORMATION
* Estimated Compl 10/15/2024 * Built By 2023 GHBA Custom Builder of The Year, Mazzarino Construction & Development. This residence encompasses all of the high-end finishes youâve come to expect from Mazzarino. A balance of luxury & modern-day living for you and your family. Located in the highly desired Montrose area, this luxury, energy-efficient home features first-floor living, flex room, a private driveway, modest backyard space, granite/quartz countertops, Fisher & Paykel appliances, wine bar, luxurious built-in primary closet, game room with dry bar, energy-efficient water heater, intricate trim carpentry, engineered wood floors, spray foam insulation, SmartScreen thermostat, variable speed furnace, and 2-stage condenser w multi-level zoning. Retail, restaurants, gyms, groceries, you name it, are within walking distance. Major freeways, downtown, medical center, & parks are all w/in minutes. Contact us today for a private viewing of this unique offering.
| Copyright © 2024, Houston Realtors Information Service, Inc. All information provided is deemed reliable but is not guaranteed and should be independently verified. IDX information is provided exclusively for consumers' personal, non-commercial use, that it may not be used for any purpose other than to identify prospective properties consumers may be interested in purchasing. |
Houston Real Estate
The median home value in Houston, TX is $182,500. This is lower than the county median home value of $190,000. The national median home value is $219,700. The average price of homes sold in Houston, TX is $182,500. Approximately 38.47% of Houston homes are owned, compared to 50.48% rented, while 11.05% are vacant. Houston real estate listings include condos, townhomes, and single family homes for sale. Commercial properties are also available. If you see a property you’re interested in, contact a Houston real estate agent to arrange a tour today!
Houston, Texas 77019 has a population of 2,267,336. Houston 77019 is less family-centric than the surrounding county with 30.75% of the households containing married families with children. The county average for households married with children is 35.57%.
The median household income in Houston, Texas 77019 is $49,399. The median household income for the surrounding county is $57,791 compared to the national median of $57,652. The median age of people living in Houston 77019 is 32.9 years.
Houston Weather
The average high temperature in July is 93.3 degrees, with an average low temperature in January of 43.5 degrees. The average rainfall is approximately 52 inches per year, with 0 inches of snow per year.
