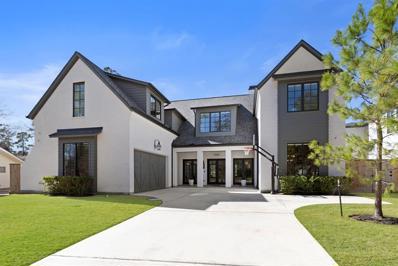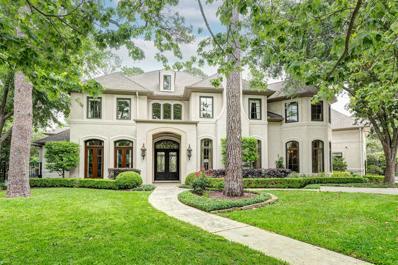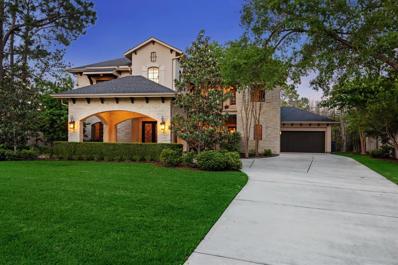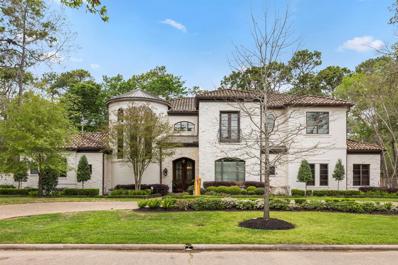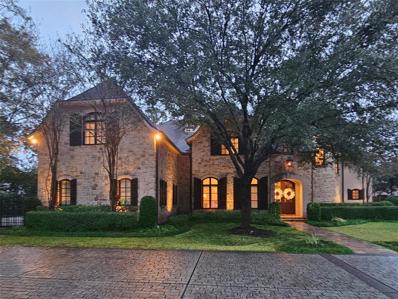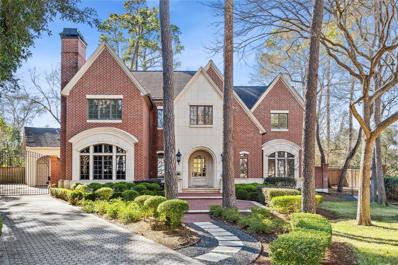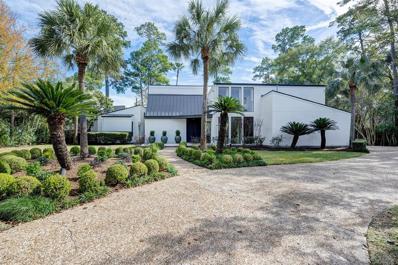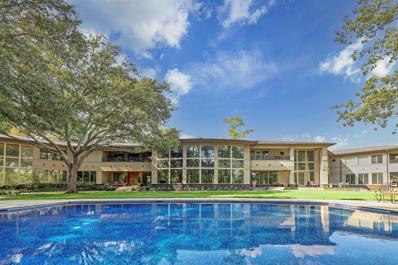Hunters Creek Village TX Homes for Sale
- Type:
- Single Family
- Sq.Ft.:
- 5,893
- Status:
- Active
- Beds:
- 5
- Lot size:
- 0.62 Acres
- Year built:
- 2022
- Baths:
- 4.20
- MLS#:
- 67400679
- Subdivision:
- Inverness
ADDITIONAL INFORMATION
Located in prestigious Hunters Creek Village on an oversized 27,500sqft wooded lot, this exquisite custom home offers a functional lifestyle of luxury. 1st floor highlighting open concept living and dining space, hardwoods, mudroom, study w/built-in and fireplace, flex space and guest bdrm suite. Kitchen showcasing venetian plaster vent hood, brass hardware, Thermador appliances, walkin pantry, scullery and window opening to outdoor screen covered kitchen and patio space. Impressive primary suite accented w/fireplace and built-ins, Jaw-dropping closet with dual islands, walk-in rain shower, and free standing soaking tub. 2nd floor also offers reading nook, Utility room overlooking the bayou, wide hallways/high ceilings, game room appointed with wet bar and built-ins, and two guest bedroom suites adorned with private full baths. Automatic window coverings, outdoor half bath, 2 car garage and so much more! Enjoy privacy with no back neighbors within a boutique subdivision. Move in ready!
- Type:
- Single Family
- Sq.Ft.:
- 7,515
- Status:
- Active
- Beds:
- 5
- Lot size:
- 0.56 Acres
- Year built:
- 2007
- Baths:
- 6.20
- MLS#:
- 10401870
- Subdivision:
- Creekside Manor
ADDITIONAL INFORMATION
âInside Vossâ in desirable Creekside. SBISD/Hunterâs Creek Elem. (Buyer to verify eligibility). Outstanding traditional home on quiet cul-de-sac. 1st-Floor primary suite. Pool. Open floorplan for easy daily living & entertaining. Limestone & hardwd flrs; granite & marble countertops; banks of French doors & full-length windows; stone fireplaces. Full walk-in bar w/ serving window. Open gathering kitchen w/ large island w/ seating; Wolf range, wall ovens, counter steamer; commercial-grade glass-front ref. w/frzer drawers; walk-in & butlerâs pantries. Breakfast rm & family rm w/fireplace overlook summer kitchen, loggia, pool. Mud rm w/pool bath. Primary suite w/sitting area & glass drs to patio. Lavish primary bath w/inlaid flr, 2 water closets, marble sink decks, glass/marble shower, air tub. 2 custom-fitted walk-in closets w/packing island. 2nd floor w/gameroom; study hub; home theater w/tiered seating; en-suite bedrms; large, light-filled flex rm w/full bath. Rear lawn for activities.
- Type:
- Single Family
- Sq.Ft.:
- 5,018
- Status:
- Active
- Beds:
- 4
- Lot size:
- 0.52 Acres
- Year built:
- 2016
- Baths:
- 3.10
- MLS#:
- 44992313
- Subdivision:
- Creekside Manor U/R
ADDITIONAL INFORMATION
Beautifully refined architecture blended w modern elegance located in Hunters Creek Village. Custom built by Jonathon Casada, this home is positioned on a deep .52 acre lot in Creekside. The attention to detail combined w high level of materials incl European porcelain tile, Caesarstone countertops, Andersen windows/doors, & exterior stone from a quarry in Northern US. Chef's island kitchen has custom cabinetry, large island & Thermador appl. The living space flows seamlessly w an abundance of natural light. Kitchen/dining areas open to family room w stone fireplace flanked by wood floating shelves. Primary suite offers walk in shower/soaking tub area, dual vanities & closet w beautiful cabinetry. Upstairs has 3 bedrooms, 2 baths, game rm (or 5th bedrm). The outdoor kitchen/loggia is fully equipped w fireplace & accentuates the expansive back yard. Beautiful, walkable surrounding neighborhoods & close to Houston Racquet Club. SBISD schools. Full home generator. All per seller.
- Type:
- Single Family
- Sq.Ft.:
- 8,247
- Status:
- Active
- Beds:
- 6
- Lot size:
- 0.52 Acres
- Year built:
- 2006
- Baths:
- 7.10
- MLS#:
- 47813044
- Subdivision:
- Tara Oaks
ADDITIONAL INFORMATION
Exceptional 8247 square foot custom home nestled on a half acre lot on a quiet cul-de-sac in Hunterâs Creek Village. This home offers a flexible floor plan w/ a large family room opening into the kitchen, a spacious downstairs study/library, wet bar and climate controlled wine cellar, elegant formals, downstairs master suite w/ beamed ceiling, private courtyard, coffee bar w/refrigerator, master bath with dual custom closets, Lutron system, shutters, and art niches. Chefâs kitchen boasts a 48â Wolf range, Taj Mahal counters, stone surround, stainless appliances, 2 dishwashers, painted cabinets, island, beamed ceiling, walk-in pantry. Upstairs are 5 secondary bedrooms, 4 ensuite, upstairs game room with wet bar, 2 staircases, kidâs study, flex/workout room. Patio and loggia with summer kitchen overlook the sparkling pool. Spacious 3-car garage has a coated flooring.
- Type:
- Single Family
- Sq.Ft.:
- 8,276
- Status:
- Active
- Beds:
- 4
- Lot size:
- 0.96 Acres
- Year built:
- 2004
- Baths:
- 6.20
- MLS#:
- 47531568
- Subdivision:
- Memorial Oaks
ADDITIONAL INFORMATION
Stunning, spacious stone and stucco Old World European style home with exquisite plank floors. No carpet throughout the entire home. Formals with an extra large dining room with a wine room (potential to cool) and butler's pantry. High ceilings and expansive rooms open to the kitchen make gatherings easy and memorable. Small office open by the kitchen. An extra morning room, flex room and an enclosed large bar/summer kitchen with own AC has a Viking grill that opens to the covered patio (can double as a catering kitchen). Study is off to the right as you enter across from a wet bar. Primary suite with fireplace has double gorgeous bathrooms. 3 inside fireplaces and 1 fireplace outside. Sq ft on HCAD does not include finished 3rd floor. Many spaces to develop your hobbies. Never worry about storage again. Grand motor court allows for extra parking in the circular drive. All info per Seller.
- Type:
- Single Family
- Sq.Ft.:
- 6,746
- Status:
- Active
- Beds:
- 5
- Lot size:
- 1.08 Acres
- Year built:
- 1994
- Baths:
- 5.20
- MLS#:
- 52911936
- Subdivision:
- Hunters Creek Village
ADDITIONAL INFORMATION
Elegance & quality radiate throughout this outstanding Hunters Creek Village home. The magnificent 46,961 SF lot (HCAD) with panoramic views sets the stage for both large gatherings & daily enjoyment. The open floorplan was designed with entertaining in mind with soaring ceilings & walls of glass bringing the outdoors in. The living room with fireplace overlooks the pool & dramatic outdoor setting. Impressive paneled study with fireplace, beamed ceiling, window seat & abundant storage. Spacious dining room. Wine Room. Well planned kitchen with stainless appliances, double ovens, two dishwashers, two sinks, warming drawer & large breakfast bar opens to the breakfast & family room. The primary suite is a private retreat with gorgeous views of the property, luxurious bath that wonât disappoint & incredible closet. Wonderful secondary bedrooms & generous baths. Outdoor grill, pavilion and great pool with spa! 3 car garage with bonus room above. Gated motor court. Wonderful Location!
- Type:
- Single Family
- Sq.Ft.:
- 5,472
- Status:
- Active
- Beds:
- 4
- Lot size:
- 0.52 Acres
- Year built:
- 1977
- Baths:
- 4.20
- MLS#:
- 50578103
- Subdivision:
- April Way Court
ADDITIONAL INFORMATION
Beautiful soft contemporary in Hunters Creek located on a cul-de-sac with custom architectural interest. Built to entertain with large and cozy spaces. Dramatic floor to ceiling windows capture the outside in with private views. Freshly painted inside and out. Open floor plan with multiple living areas. Dining room is open to the grand living room with room to expand the table easily. Island kitchen has stainless appliances, Sub Zero, 6 burner Thermador gas cooktop, double ovens, butler's pantry and merges with family rooms. Curved wet bar creates a conversation area. Primary room down with vaulted ceiling and views of the pool with a door to the patio. Grand primary bath features spacious shower, dual controls, sit-down vanity, and 2 professionally done walk-in closets. Upstairs 3 bedrms/3 baths and gameroom. 4th bedrm has a private stairway. Impressive views of a spacious, landscaped and private yard and beautiful pool. Extra parking behind garage. Zoned 3 ACs. All info per Seller.
- Type:
- Single Family
- Sq.Ft.:
- 14,130
- Status:
- Active
- Beds:
- 7
- Year built:
- 1998
- Baths:
- 9.40
- MLS#:
- 19596997
- Subdivision:
- Memorial Drive Manor R/P
ADDITIONAL INFORMATION
Nestled on 3+ acres at the end of a quiet cul-de-sac in sought-after Hunters Creek Village, this 14,000+ sqft custom home offers plenty of space for entertaining and an abundance of privacy. Floor to ceiling windows present dramatic views of mature trees, the infinity edge pool, cabana and spa. The first floor primary suite includes a fireplace, a sunken shower with garden views, his/her dressing areas, and a private staircase that leads to a stunning 2nd floor home office. Five bedrooms, a handsome game room, and media room are also located upstairs. Step outside and stroll down to the vast green space situated alongside Buffalo Bayou. Bonus - the 17th hole of Houston Country Club's golf course is located directly across the bayou. Separate quarters w/full bath and kitchen are located over the oversized garage. An amazing opportunity for a luxury remodel!
| Copyright © 2024, Houston Realtors Information Service, Inc. All information provided is deemed reliable but is not guaranteed and should be independently verified. IDX information is provided exclusively for consumers' personal, non-commercial use, that it may not be used for any purpose other than to identify prospective properties consumers may be interested in purchasing. |
Hunters Creek Village Real Estate
The median home value in Hunters Creek Village, TX is $1,478,800. This is higher than the county median home value of $190,000. The national median home value is $219,700. The average price of homes sold in Hunters Creek Village, TX is $1,478,800. Approximately 97.49% of Hunters Creek Village homes are owned, compared to 0.8% rented, while 1.72% are vacant. Hunters Creek Village real estate listings include condos, townhomes, and single family homes for sale. Commercial properties are also available. If you see a property you’re interested in, contact a Hunters Creek Village real estate agent to arrange a tour today!
Hunters Creek Village, Texas has a population of 4,749. Hunters Creek Village is more family-centric than the surrounding county with 46.75% of the households containing married families with children. The county average for households married with children is 35.57%.
The median household income in Hunters Creek Village, Texas is $250,001. The median household income for the surrounding county is $57,791 compared to the national median of $57,652. The median age of people living in Hunters Creek Village is 47.7 years.
Hunters Creek Village Weather
The average high temperature in July is 93.1 degrees, with an average low temperature in January of 43.3 degrees. The average rainfall is approximately 52.3 inches per year, with 0 inches of snow per year.
