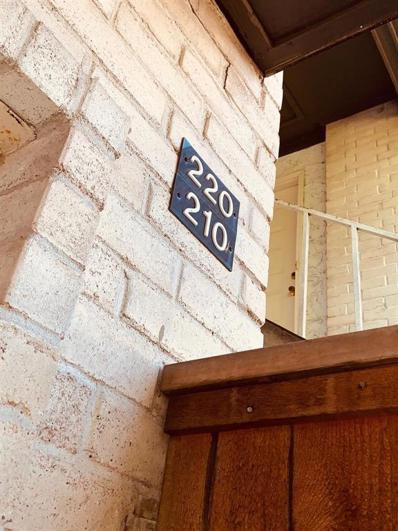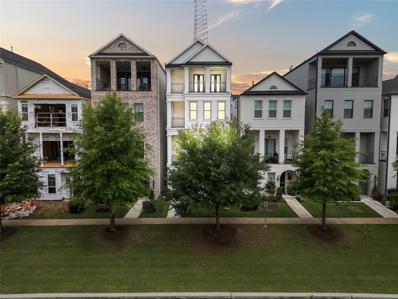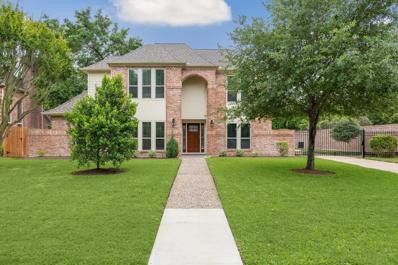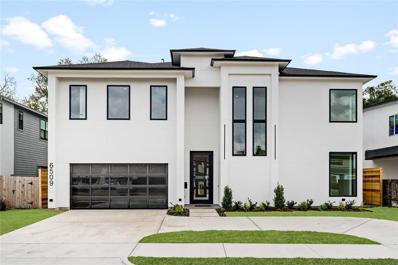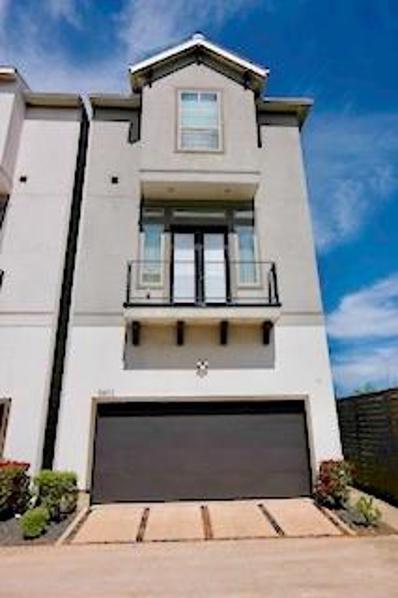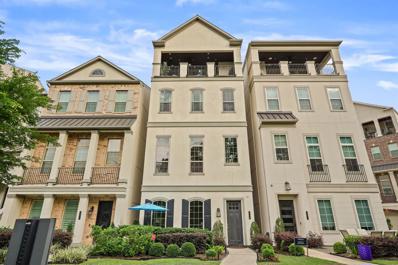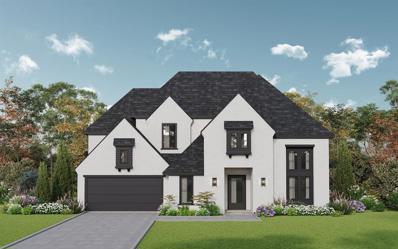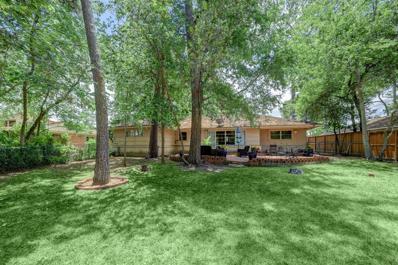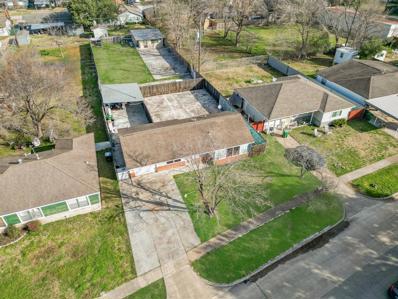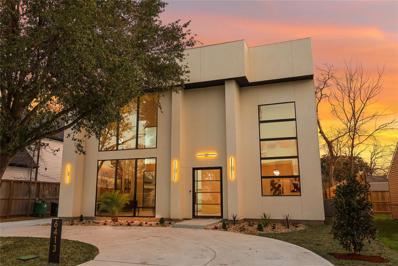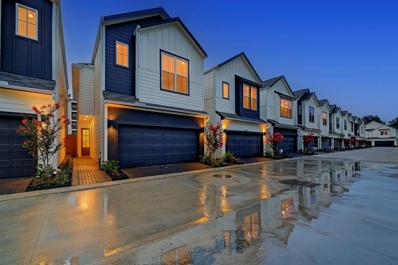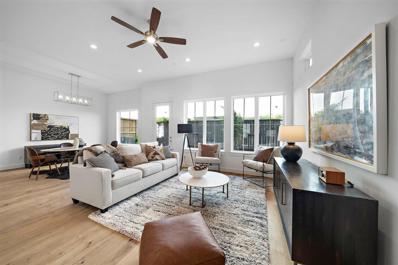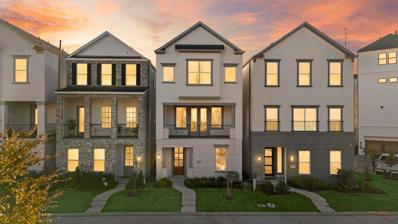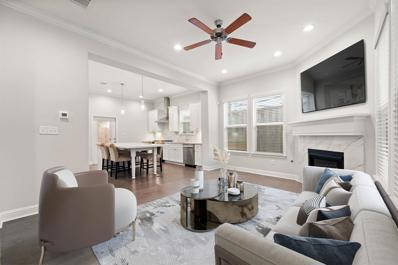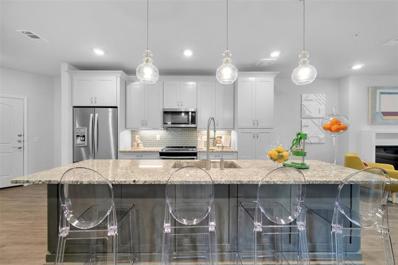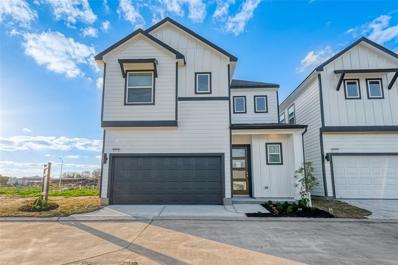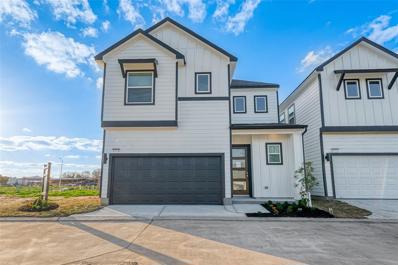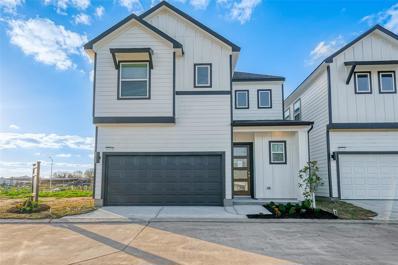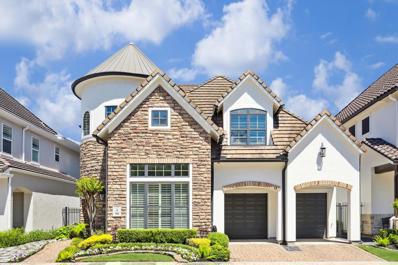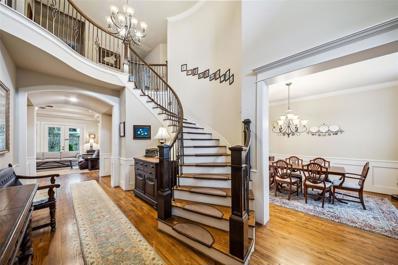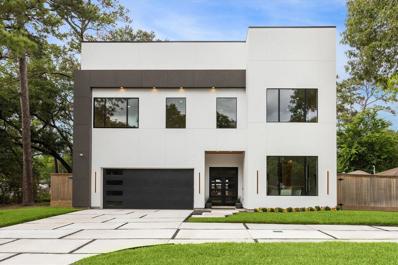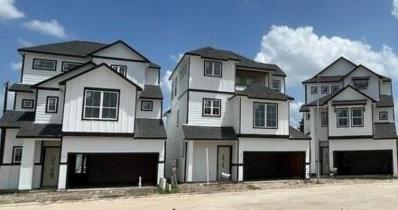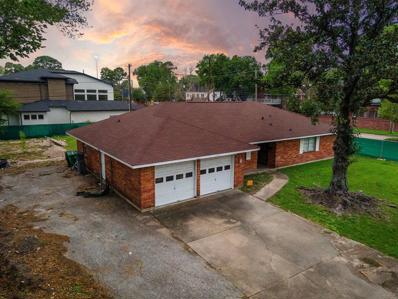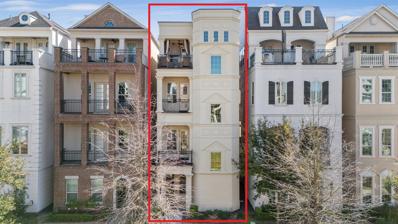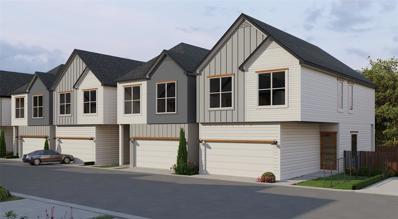Houston TX Homes for Sale
- Type:
- Condo
- Sq.Ft.:
- 528
- Status:
- NEW LISTING
- Beds:
- 1
- Year built:
- 1982
- Baths:
- 1.00
- MLS#:
- 49898413
- Subdivision:
- Spring Point 02 Condo Ph 01
ADDITIONAL INFORMATION
Discover affordable living in Spring Branch with this charming efficiency priced at $80,000, offering an opportunity for seller financing. Boasting 528 square feet of space, this unit features a convenient Murphy bed, maximizing functionality. Enjoy ample natural lighting and a cozy ambiance, perfect for comfortable living. The prime location places you close to major highways, including 290 and I-10, ensuring easy commutes and access to nearby amenities. Don't miss out on this fantastic opportunity for affordable homeownership in Houstonâschedule a viewing today!
$1,099,990
910 Dunleigh Meadows Lane Houston, TX 77055
- Type:
- Single Family
- Sq.Ft.:
- 3,174
- Status:
- NEW LISTING
- Beds:
- 3
- Year built:
- 2023
- Baths:
- 3.10
- MLS#:
- 23490363
- Subdivision:
- Somerset Green
ADDITIONAL INFORMATION
This stunning home is located in the master-planned community of Somerset Green, which offers beautiful lakes, walking trails, and dog parks. Enjoy a lock-and-leave lifestyle only minutes from Downtown, the Heights, and the Galleria. This four-story home with elevator features a canal water view, second-floor kitchen dining living, three bedrooms, one-half bathroom and three full bathrooms, a huge game room, and a covered balcony on the 4th floor with an amazing view! With beautiful upgraded designer finishes, a 1-year builder warranty, and a smart home system, you donât want to miss out on this gorgeous home!
$1,095,000
8520 Cedarbrake Drive Houston, TX 77055
- Type:
- Single Family
- Sq.Ft.:
- 2,923
- Status:
- NEW LISTING
- Beds:
- 4
- Lot size:
- 0.33 Acres
- Year built:
- 1985
- Baths:
- 3.10
- MLS#:
- 9753027
- Subdivision:
- Spring Valley Estates Sec 3
ADDITIONAL INFORMATION
Stunningly updated home in the heart of Spring Valley: Memorial Villages. Oversized lot & quiet cul-de-sac street. Numerous amenities/ upgrades. Gorgeous hardwoods! Dining Room, Home Office/ Study, Family Room. Gourmet Kitchen w/ granite, SS appliances/tons of storage.Open floorplan w/ ease of entertaining . Large Primary BR retreat w/spa bath:dual marble vanities/ jetted tub/ glass doored shower/dual closets. Vaulted ceiling Gameroom w/ second Wet bar. Three secondary BRâs w/ ensuite baths. Inviting outdoor living areas w/ mature shade trees, large lawn, room for future pool/spa, playscapes/ garden.Private driveway access & finished oversized garage plus additional storage. One of 6 Memorial Village townships featuring own Police & Fire Departments! Security/ peace of mind at its finest! ACCLAIMED SBISD schools: Valley Oaks, Spring Branch Middle, MEMORIAL HS. Near Downtown, Memorial Park, The Galleria, Memorial City, major shopping, fine dining, & entertainment! Welcome HOME!
$1,525,000
6509 Westview Drive Houston, TX 77055
- Type:
- Single Family
- Sq.Ft.:
- 4,920
- Status:
- NEW LISTING
- Beds:
- 4
- Lot size:
- 0.19 Acres
- Year built:
- 2024
- Baths:
- 4.10
- MLS#:
- 67508530
- Subdivision:
- Westview Terrace
ADDITIONAL INFORMATION
NEW CONSTRUCTION! Zoned to Memorial High School! Elegant modern home nestled in the premier Spring Valley area, exhibits modern luxury at its finest! An open floor plan with spacious primary & secondary suites, formal living & dining. A master crafted custom Wrought Iron door entry, porcelain tiles and wide plank wood flooring throughout the home and a custom made staircase with understep lighting. Timeless elegance abound in the expansive family room featuring a porcelain tile accent wall and fireplace as well as ample natural light from two Western Door sliding doors for backyard entry. Oversized kitchen equipped with Thermador appliances, quartz countertops, custom cabinetry and a massive island with an oversized sink. All bedrooms have a personal bath & walk in closet. Primary bedroom features a complete his/hers setup, two toilets, two vanities and a massive oversized closet!
- Type:
- Single Family
- Sq.Ft.:
- 2,169
- Status:
- Active
- Beds:
- 3
- Lot size:
- 0.04 Acres
- Year built:
- 2017
- Baths:
- 3.10
- MLS#:
- 90308917
- Subdivision:
- Uptown North
ADDITIONAL INFORMATION
Nestled in a gated community at the heart of Houston, this end unit offers unparalleled convenience and luxury living. With three stories, three bedrooms, and three and a half baths, this home boasts soaring ceilings, iron staircases, hardwood floors. Just minutes from Loop 610, Interstate 10, Hwy 290, and major attractions like the MarqE Entertainment Center, The Galleria, and Downtown, every amenity is at your fingertips. Enjoy the ease of maintenance-free living with included water, trash, and community landscaping fees. Plus, with top schools like Awty International nearby and Memorial Park just minutes away, this address truly combines luxury and convenience. Don't miss out on this exceptional opportunity!Plenty of visitor parking.
$1,099,999
869 Dunleigh Meadows Lane Houston, TX 77055
- Type:
- Single Family
- Sq.Ft.:
- 3,590
- Status:
- Active
- Beds:
- 4
- Lot size:
- 0.04 Acres
- Year built:
- 2018
- Baths:
- 4.10
- MLS#:
- 10205376
- Subdivision:
- Somerset Green Sec 4
ADDITIONAL INFORMATION
Welcome home to Luxury inside the loop at Somerset Green, exclusive community, manned and gated. This four story home, with complete elevator access, boasts unexpected privacy with green areas to the front and rear. This stunning 4 bed 4.5 bath home is spacious and light. Enjoy outdoor living with covered deck overlooking green space and partial canal views. Front patio offers extra outdoor space screened by foliage. Second story open plan living, features engineered hardwood floors, sizeable quartz island and high ceilings. The chefs kitchen has a double oven, plentiful storage and walk-in pantry. Leading to the dining area which comfortably seats eight plus a space currently utilized as an office. Impressive primary suite occupies the full fourth floor, with private sitting area, spa like bathroom and walk-in closet. The oversized two car garage is finished with epoxy flooring and custom storage. Somerset Green offers a pool, play area, dog parks and picturesque tree lined canals!
- Type:
- Single Family
- Sq.Ft.:
- 4,638
- Status:
- Active
- Beds:
- 5
- Year built:
- 2024
- Baths:
- 5.10
- MLS#:
- 70645237
- Subdivision:
- Spring Valley Village
ADDITIONAL INFORMATION
Custom home by Partners in Building-still have time to customize selections! This stunning 5-bedroom, 5.5-bathroom residence offers an impressive 4,638 sq ft of living space. The main floor features a home study, providing the perfect retreat for work or relaxation, and a conveniently located secondary bedroom downstairs, ideal for guests. The kitchen boasts modern appliances, ample counter space, and a walk-in pantry. The primary bedroom is a true oasis, with a huge walk-in closet and a spa-like ensuite bathroom, creating the perfect retreat after a long day. Upstairs, you'll discover a game room and a versatile media/flex room along with three additional bedrooms, each with its own ensuite bathroom, ensure that everyone in the family has their own private space. Located in Spring Valley Village-Houston, this home enjoys the charm of a tranquil suburban setting while being just minutes away from the vibrant energy of the city. Estimated December 2024 completion.
$969,800
8412 Lofland Houston, TX 77055
- Type:
- Single Family
- Sq.Ft.:
- 1,936
- Status:
- Active
- Beds:
- 3
- Lot size:
- 0.55 Acres
- Year built:
- 1953
- Baths:
- 2.00
- MLS#:
- 10089623
- Subdivision:
- Spring Oaks
ADDITIONAL INFORMATION
Amazing lot in one of the Memorial Villages. Build the home of your dreams on this wooded, creekside near half acre zoned to Valley Oaks Elementary, Spring Branch Middle, and Memorial High Schools. Nestled in a tiny enclave, the quality of life on Lofland Lane is small town living, while just a stoneâs throw from the big city. Low tax rates, coupled with superlative services make Spring Valley Village a wonderful place to live. Choose your builder or an award winning designer/builder with plans is ready to help. This property has never flooded according to previous original owner.
- Type:
- Single Family
- Sq.Ft.:
- 900
- Status:
- Active
- Beds:
- 2
- Lot size:
- 0.34 Acres
- Year built:
- 1952
- Baths:
- 1.00
- MLS#:
- 57673788
- Subdivision:
- Ridgecrest Sec 02
ADDITIONAL INFORMATION
BUILDERS AND INVESTORS! Welcome to an incredible opportunity to build a beautiful home in the Spring Branch neighborhood. This is one of the largest lots in Montridge Drive and offers the perfect canvas for your vision of a serene and luxurious lifestyle. Prime Location: Located in the heart of Spring Branch, this lot provides the ideal blend of tranquility and accessibility. Enjoy the peace of the neighborhood while still being close to vibrant city amenities. Convenient Access: Just minutes away from major highways and local attractions, this lot ensures convenience without compromising the peaceful ambiance. Seize this rare opportunity to transform your dreams into reality. Don't miss out!
$1,439,000
6413 Teluco Street Houston, TX 77055
- Type:
- Single Family
- Sq.Ft.:
- 3,952
- Status:
- Active
- Beds:
- 4
- Lot size:
- 0.19 Acres
- Year built:
- 2024
- Baths:
- 3.20
- MLS#:
- 73804417
- Subdivision:
- Westview Terrace Sec 02
ADDITIONAL INFORMATION
Welcome to your luxurious new home! This stunning new construction boasts quality, durability, and modern elegance. Supported by a solid foundation with many piers and reinforced with iron beams, this home ensures stability and high energy savings. Inside, enjoy abundant natural light through tinted aluminum/fiberglass framed windows. Two separate air conditioning systems provide optimal climate control, while the chef's kitchen features high-end decor appliances and luxurious CNC cabinets. High ceilings, expansive windows, and a top-of-the-line Ring security system add to the allure. Embrace smart home technology with ease, effortlessly controlling lighting, temperature, and security systems. With energy-efficient insulation exceeding city standards and a maintenance-friendly roof, this home offers unparalleled comfort and convenience. Don't miss out â schedule a viewing today and experience luxury living at its finest!
- Type:
- Single Family
- Sq.Ft.:
- 1,608
- Status:
- Active
- Beds:
- 3
- Year built:
- 2024
- Baths:
- 2.10
- MLS#:
- 12745225
- Subdivision:
- Kolbe Park
ADDITIONAL INFORMATION
The very last 2 level + corner Home & Move-In Ready w all appliances/ blinds + turf in yard! Exceptional opportunity brought to you by the coveted building firm, City Choice Homes within a secure & gated community, Kolbe Park. Timeless in design, this 2-level residence consists of 3 bedrooms, 2.5 baths, a private yard & an open living concept design that allows for effortless flow between the homeâs public spaces. Exceptional island kitchen features quartz countertops, shaker cabinetry & top tier appliances that opens to the dining & living areas w 10â ceilings. Ascend to the second level to find the primary suite, 2 guest rooms & utility room. Grand primary bedroom w high 10' ceilings & hardwoods throughout consists of an elongated vanity w double sinks, a freestanding soaking tub, glass enclosed shower with designer plumbing fixtures & tremendous walk-in closet w built-ins. Two sizable guest suites w walk-in closets are accommodated by a bathroom w tub/shower combo clad in porcelain.
- Type:
- Single Family
- Sq.Ft.:
- 3,119
- Status:
- Active
- Beds:
- 4
- Lot size:
- 0.05 Acres
- Year built:
- 2024
- Baths:
- 3.10
- MLS#:
- 65959344
- Subdivision:
- Somerset Green
ADDITIONAL INFORMATION
FIRST FLOOR LIVING! Built by Riverway Homes. Home is finally finished This residence offers 3119 sf of living space on 3 floors. Perfect for families with teenagers, live-in help or multi-generational family homes (En Suite 3rd floor Game Room/Optional living area). Patio sized lot offers green space and quaint covered courtyard-like area.
- Type:
- Single Family
- Sq.Ft.:
- 2,360
- Status:
- Active
- Beds:
- 3
- Year built:
- 2024
- Baths:
- 3.10
- MLS#:
- 25274857
- Subdivision:
- Somerset Green
ADDITIONAL INFORMATION
Model home now open! Call agent for appointment Built by Riverway Homes! This beautiful 3 story showcases an open concept on the 2nd floor. Perfect for entertaining. Home features quartz countertops throughout. Custom cabinetry. Homes will have their own green space! This is a must see, Call listing agent to see our model Home!
$449,000
7707 Shannon Drive Houston, TX 77055
- Type:
- Single Family
- Sq.Ft.:
- 1,964
- Status:
- Active
- Beds:
- 3
- Lot size:
- 0.04 Acres
- Year built:
- 2017
- Baths:
- 2.10
- MLS#:
- 84286454
- Subdivision:
- Jacquelyn Mdws
ADDITIONAL INFORMATION
Move-in Ready! Welcome home to this charming, like-new, free standing, 3 bedrooms, 2.5 bath. Fully fenced backyard and covered patio. Features first floor living, open concept perfect for entertainment. Kitchen includes stainless-steel appliances, extensive cabinetry with soft closing drawers, kitchen island and under cabinet lighting! Elegant primary suite features tray ceilings, natural light and huge walk-in closet with custom shelves. Primary bath includes double sinks, garden tub, separate shower and private commode. Utility room includes a sink for added convenience! Plus, high soaring ceilings, recessed lighting and easy to maintain flooring throughout. Easy access to I-10, US 290 and loop 610.
- Type:
- Condo
- Sq.Ft.:
- 1,869
- Status:
- Active
- Beds:
- 2
- Year built:
- 2022
- Baths:
- 2.00
- MLS#:
- 41223177
- Subdivision:
- Gatherings At Westview
ADDITIONAL INFORMATION
Welcome to Gatherings at Westview by Beazer Homes. This beautiful condominium community is located just minutes away from bustling areas likes Energy Corridor, Memorial City, and City Centre. The close proximity gives residents access to a wide variety of dining, shopping, and entertainment options. This gorgeous unit includes Upgraded cabinets, designer flooring, a courtyard view, and a private garace! Enjoy amenities such as walking trails, a community lake, game room, grilling area, fitness room & dog park all within close proximity. Gatherings offers controlled access and private garages, putting your security top of mind. The gorgeous residences also boast open-concept layouts, high end finishes all throughout, and expansive balconies to enjoy the sunrise. Schedule your private tour today!
- Type:
- Single Family
- Sq.Ft.:
- 1,745
- Status:
- Active
- Beds:
- 3
- Year built:
- 2024
- Baths:
- 2.10
- MLS#:
- 61474432
- Subdivision:
- Regents Court
ADDITIONAL INFORMATION
READY NOW!!This residence has 3 bedrooms, 2 Full and One ½ baths, 2 Lofts and a 2 car garage. This floorplan is designed for entertaining with itâs true open concept design. Beautifully layout floorplan, high ceilings, large closets and a covered patio. Featuring a large master En-suite, the master bath is generously sized for the spa like master bath including a classic soaking tub and seamless glass incased shower. Conveniently located on the 2rd floor is the laundry room! Come experience for yourself the beautiful design from Colina homes.
$429,990
8916 Grovner Place Houston, TX 77055
- Type:
- Single Family
- Sq.Ft.:
- 1,745
- Status:
- Active
- Beds:
- 3
- Year built:
- 2023
- Baths:
- 2.10
- MLS#:
- 82949961
- Subdivision:
- Regents Court
ADDITIONAL INFORMATION
Photos are REPRESENTATIVE!!!!This residence has 3 bedrooms, 2 Full and One ½ baths, a 2 car garage. This floorplan is designed for entertaining with itâs true open concept design. Beautifully layout floorplan, high ceilings, large closets and a covered patio. Featuring a large master En-suite, the master bath is generously sized for the spa like master bath including a classic soaking tub and seamless glass incased shower. Conveniently located on the 2rd floor is the laundry room! Come experience for yourself the beautiful design from Colina homes. Ready now.
- Type:
- Single Family
- Sq.Ft.:
- 1,745
- Status:
- Active
- Beds:
- 3
- Year built:
- 2024
- Baths:
- 2.10
- MLS#:
- 33723736
- Subdivision:
- Regents Court
ADDITIONAL INFORMATION
Photos are REPRESENTATIVE!!!!This residence has 3 bedrooms, 2 Full and One ½ baths, 2 Lofts and a 2 car garage. This floorplan is designed for entertaining with itâs true open concept design. Beautifully layout floorplan, high ceilings, large closets and a covered patio. Featuring a large master En-suite, the master bath is generously sized for the spa like master bath including a classic soaking tub and seamless glass incased shower. Conveniently located on the 2rd floor is the laundry room! Come experience for yourself the beautiful design from Colina homes.
- Type:
- Single Family
- Sq.Ft.:
- 3,560
- Status:
- Active
- Beds:
- 4
- Lot size:
- 0.09 Acres
- Year built:
- 2005
- Baths:
- 4.10
- MLS#:
- 23151405
- Subdivision:
- Creekside Vls/Mem Amd Pla
ADDITIONAL INFORMATION
Stately home in the sought after gated community of Creekside Villas. Zoned to Valley Oaks. Located just off I-10 with quick access to Downtown and the Energy Corridor. This home has been extensively upgraded and updated throughout with designer touches around every turn. High ceilings, an impressive foyer, and an abundance of space in every room, this home is a showstopper. The kitchen is open to the living with the formal dining and breakfast area nearby for family meals and seamless entertaining. Large master bedroom with walk in closet. All secondary bedrooms feature en suite baths. A serene retreat in the back offers additional outdoor lounging/grilling/chilling space. Behing the gates of Creekside Villas, this home truly has it all.
$1,195,000
1312 Aldrich Street Houston, TX 77055
- Type:
- Single Family
- Sq.Ft.:
- 3,853
- Status:
- Active
- Beds:
- 4
- Lot size:
- 0.17 Acres
- Year built:
- 2015
- Baths:
- 3.10
- MLS#:
- 96136525
- Subdivision:
- Westview Terrace
ADDITIONAL INFORMATION
Zoned to Memorial HS. Street improvements occurring: Now, new drainage and sidewalks. Welcome to Spring Branch. Nestled in the highly sought-after area of Houston, this property offers not just a beautiful living space, but also top-notch education choices for your family, and is close to all Houston has to offer. Perry Home Builders offers Quality craftsmanship. This home boasts stunning hardwood floors, adding warmth and elegance. High coffered Ceilings, Crown Moulding, open-concept Kitchen, walk-in butler pantry, upgraded 1 1/4 classic Granite edged counters, outdoor kitchen, Fireplace, 48" professional range 6 burner stove top, Built-in refrigerator, and convection double ovens. J Kraft custom cabinets kitchen, primary closet, and bath. This Home is perfect for creating lasting memories. Don't miss out on this opportunity to own a piece of Houston.
$1,925,000
8506 Westview Drive Houston, TX 77055
- Type:
- Single Family
- Sq.Ft.:
- 4,839
- Status:
- Active
- Beds:
- 5
- Year built:
- 2023
- Baths:
- 4.10
- MLS#:
- 69479057
- Subdivision:
- Spring Valley
ADDITIONAL INFORMATION
Discover a modern masterpiece in sought-after Memorial Villages. Sleek lines, 11' ceilings, white oak floors, handcrafted cabinets, and luxe finishes define this home. Entertain in style with a gourmet kitchen, waterfall island, voluminous living room, and patio with retractable glass doors. Retreat to your primary suite on first floor which boasts a stunning spa-like bathroom with soaking tub, glass-enclosed shower, walk-in closet with island and custom built-ins, plus laundry. Built to accommodate everyone, upstairs you will find 4 oversized bedrooms with walk-in closets, bathrooms that continue the sophisticated look and feel of the home, expansive game room, multi-purpose flex room, and secondary laundry. This Smart home seamlessly blends style, comfort, and functionality, offering the ultimate in contemporary living.
- Type:
- Single Family
- Sq.Ft.:
- 1,925
- Status:
- Active
- Beds:
- 3
- Year built:
- 2023
- Baths:
- 2.10
- MLS#:
- 92477588
- Subdivision:
- Regents Court
ADDITIONAL INFORMATION
Photos are REPRESENTATIVE!!!!This residence has 3 bedrooms, 2 Full and One ½ baths, 2 Lofts and a 2 car garage. This floorplan is designed for entertaining with itâs true open concept design. Beautifully layout floorplan, high ceilings, large closets and a covered patio. Featuring a large master En-suite, the master bath is generously sized for the spa like master bath including a classic soaking tub and seamless glass incased shower. Conveniently located on the 2rd floor is the laundry room! Come experience for yourself the beautiful design from Colina homes.
$974,995
7819 Edgeway Drive Houston, TX 77055
- Type:
- Single Family
- Sq.Ft.:
- 2,207
- Status:
- Active
- Beds:
- 4
- Lot size:
- 0.3 Acres
- Year built:
- 1959
- Baths:
- 3.00
- MLS#:
- 94042901
- Subdivision:
- Brykerwoods
ADDITIONAL INFORMATION
Brick ranch-style home initially purchased in the prestigious Brykerwoods Subdivision of the Memorial Area was intended for a major remodel. However, the owner (and agent) have opted for a different approach. Significant preparatory work has been invested, making it an ideal foundation for potential buyers. This includes tree removal, soil testing, and creation of architectural plans with structural stamps, all to be included in the sale. Collaboration with Toner Home Matters resulted in a detailed prescription of build materials and renders illustrating the home's potential. Additionally, a landscape architect was hired to produce design renders, and both topographic and regular surveys have been conducted, ensuring a comprehensive package for prospective buyers. Situated minutes from downtown, Uptown Park, and CityCentre, the property benefits from its prime location and is zoned to highly acclaimed schools: Hunter's Creek Elementary, Spring Branch Middle, and Memorial High School.
- Type:
- Single Family
- Sq.Ft.:
- 3,522
- Status:
- Active
- Beds:
- 3
- Lot size:
- 0.04 Acres
- Year built:
- 2016
- Baths:
- 3.10
- MLS#:
- 81143621
- Subdivision:
- Somerset Green
ADDITIONAL INFORMATION
Four-story classic home with *elevator installed* to all floors located on a coveted canal in Somerset Green! Exceptional in every way, this traditional 3-bedroom home, each w/en suite bath will not disappoint. The Primary Suite is the entire 3rd floor including sitting area and balcony. Primary bath standouts are 2-walk in closets, dual vanities, soaking tub and dual entry shower. The second floor provides an open floor plan from the well appointed granite island Kitchen with bar seating and Thermador stainless steel professional style appliances (Refrigerator/freezer, microwave, convection oven, 6-burner gas range, dishwasher) to the Living and Dining Rooms. The fourth floor is home to bedroom three, the Laundry Room, the Game Room with refreshment bar and balcony. The first floor includes a bedroom with a full bath and elevator access. Somerset Green amenities include a swimming pool, recreation center, playground, bark park, canals, walking paths and more! *All Per Seller
- Type:
- Single Family
- Sq.Ft.:
- 1,819
- Status:
- Active
- Beds:
- 3
- Year built:
- 2024
- Baths:
- 2.10
- MLS#:
- 27644431
- Subdivision:
- Johanna Place
ADDITIONAL INFORMATION
Welcome to Johanna Place! A community by BBZ Development. These modern craftsman homes blend classic architectural elements with contemporary design, offering a balance of style and functionality. Boasting meticulous craftsmanship and attention to detail, these residences exude warmth and sophistication. Upon entering, you are greeted by an open-concept layout flooded with natural light, creating a flow between the living spaces. The interior design showcases a contemporary aesthetic with elegant finishes, including hardwood floors, smooth textured paint with a level 3 finish, and designer fixtures. The kitchen is equipped with Samsung SS appliances and quartz countertops with waterfall features. The master suite has a spa-like ensuite bathroom and a walk-in closet. High-quality construction and attention to detail ensure long-lasting durability and low maintenance, providing peace of mind for homeowners. The address to the site is 1908 Johanna Drive Houston TX 77055.
| Copyright © 2024, Houston Realtors Information Service, Inc. All information provided is deemed reliable but is not guaranteed and should be independently verified. IDX information is provided exclusively for consumers' personal, non-commercial use, that it may not be used for any purpose other than to identify prospective properties consumers may be interested in purchasing. |
Houston Real Estate
The median home value in Houston, TX is $182,500. This is lower than the county median home value of $190,000. The national median home value is $219,700. The average price of homes sold in Houston, TX is $182,500. Approximately 38.47% of Houston homes are owned, compared to 50.48% rented, while 11.05% are vacant. Houston real estate listings include condos, townhomes, and single family homes for sale. Commercial properties are also available. If you see a property you’re interested in, contact a Houston real estate agent to arrange a tour today!
Houston, Texas 77055 has a population of 2,267,336. Houston 77055 is less family-centric than the surrounding county with 30.75% of the households containing married families with children. The county average for households married with children is 35.57%.
The median household income in Houston, Texas 77055 is $49,399. The median household income for the surrounding county is $57,791 compared to the national median of $57,652. The median age of people living in Houston 77055 is 32.9 years.
Houston Weather
The average high temperature in July is 93.3 degrees, with an average low temperature in January of 43.5 degrees. The average rainfall is approximately 52 inches per year, with 0 inches of snow per year.
