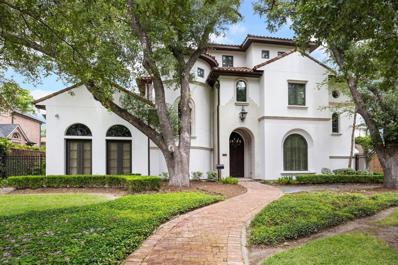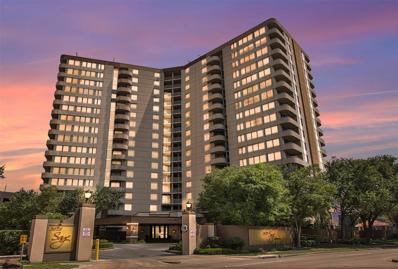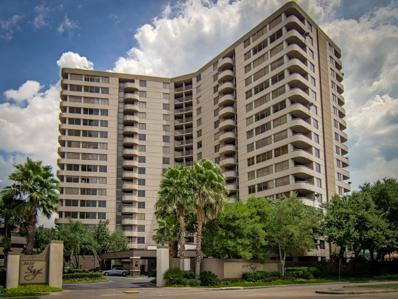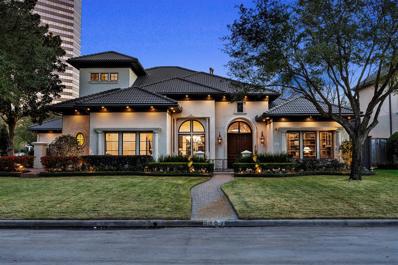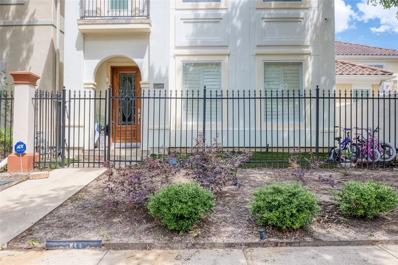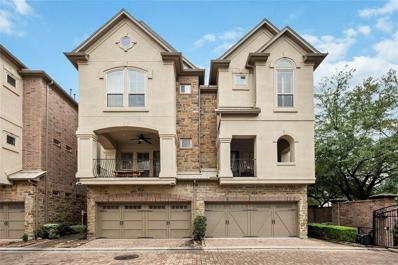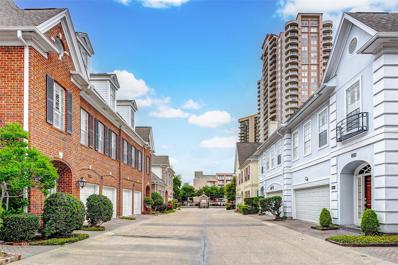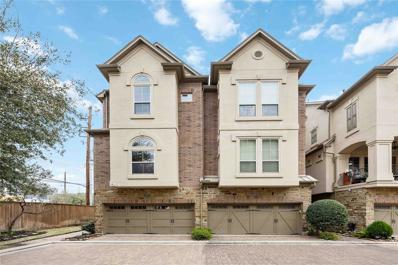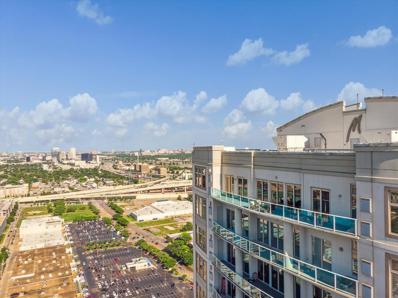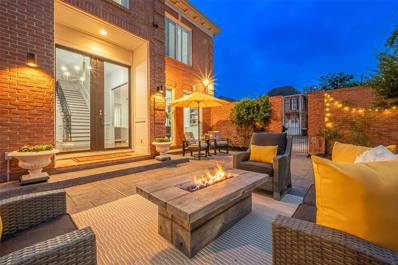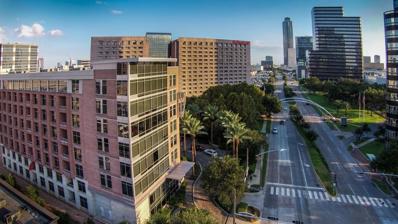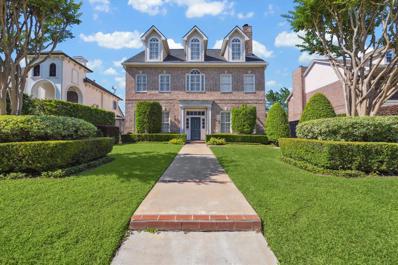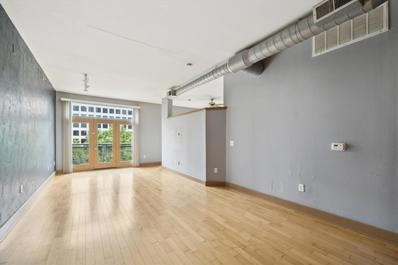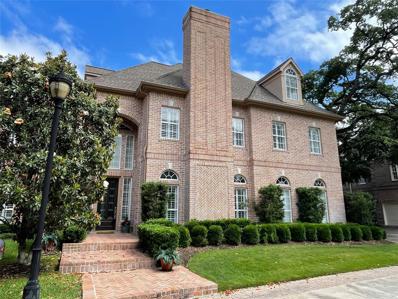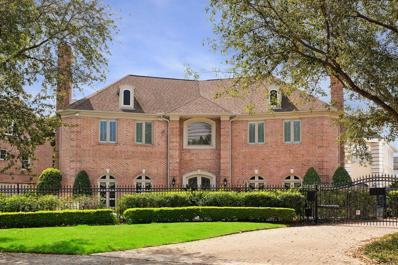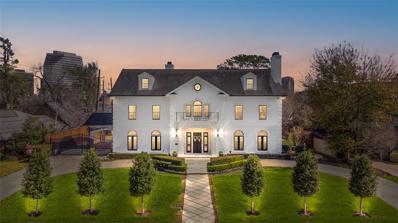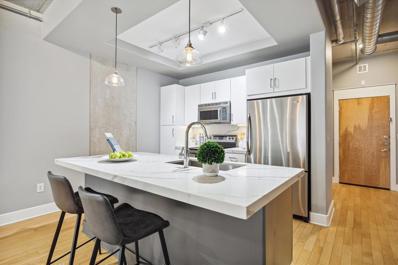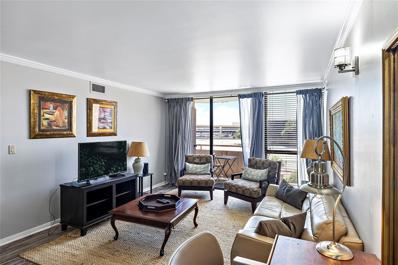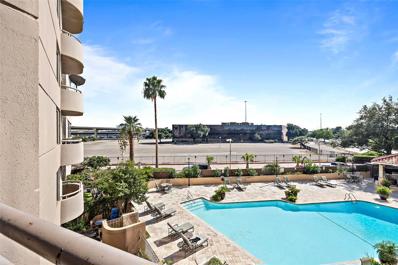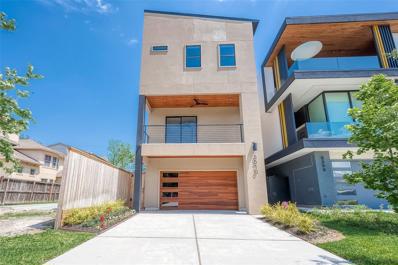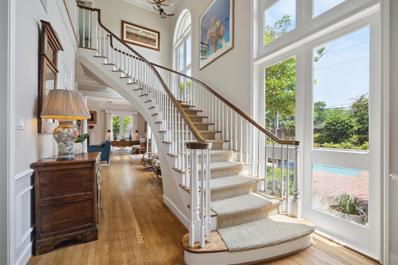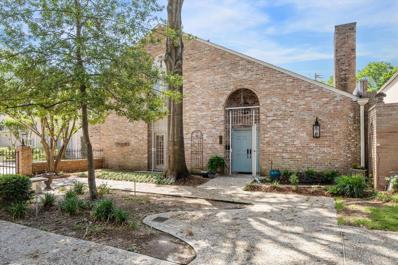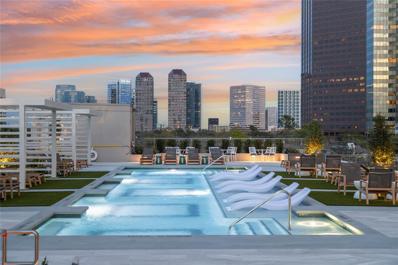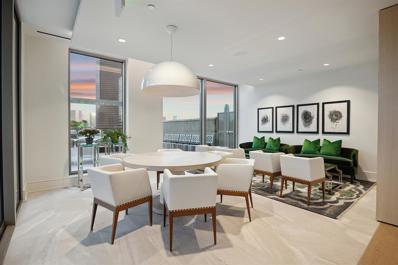Houston TX Homes for Sale
$4,490,000
5556 Lynbrook Drive Houston, TX 77056
- Type:
- Single Family
- Sq.Ft.:
- 8,344
- Status:
- NEW LISTING
- Beds:
- 5
- Lot size:
- 0.35 Acres
- Year built:
- 2008
- Baths:
- 5.20
- MLS#:
- 92434046
- Subdivision:
- Tanglewood
ADDITIONAL INFORMATION
This classic Spanish Revival nestled in the heart of Tanglewood, boasts an amazing elevation, recent paint, paved driveway, gated motor court + a porte-cochere.Design elements from the groin vaulted gallery to elegant curved stairs greet you in the grand reception area. Exceptional attention to detail throughout w/ soaring ceilings+elevator access to all levels. The plan flows effortlessly between the formal informal areas Oversized living, paneled library,dining has wine alcove +butlers bar.Kitchen w/ marble counters, top-of-the-line appliances,Sub-Zero refrigerator,freezer,wine cooler,60" Wolf range,dual convection ovens open to breakfast + den w/ith view of pool + loggia.Luxurious primary suite has sitting area, dual baths & access to covered balcony overlooking manicured backyard.Multiple living spaces w/ a game+media room on the 2nd & 3rd floors.All secondary bedrooms ensuite. Loggia w/ outdoor fireplace, summer kitchen & pool.Dual stairs, 2 powder baths, home automation system.
- Type:
- Condo
- Sq.Ft.:
- 2,661
- Status:
- NEW LISTING
- Beds:
- 3
- Year built:
- 1985
- Baths:
- 3.00
- MLS#:
- 66861136
- Subdivision:
- Sage Street Condo
ADDITIONAL INFORMATION
FULLY FURNISHED first class high-rise living in the Galleria . Stunning 3 bedroom,3 bath, 2661 Sq Ft luxury unit with incredible views of Houston elegantly appointed from top to bottom! Formal entryway with rich wood floors opening to walls of windows. Sprawling corner unit with flexibility galore to arrange things to your liking with multiple living/entertaining areas not to mention the balcony suitable for outdoor living is a real show piece. Lovely updated kitchen opens up to living & dining areas. What a treat to cook on these beautiful granite counters with exquisite copper sink. All bedrooms & baths are generously sized with walk in closets & extra storage. Beautiful facilities recently updated. Resort like pool/jacuzzi, billiards room, library, business center, fitness center, party room, coffee bar & outdoor cooking area. 3 assigned parking spots #13,72,74. 24 hr concierge with classic Lobby & Foyer.
- Type:
- Condo
- Sq.Ft.:
- 1,095
- Status:
- NEW LISTING
- Beds:
- 2
- Year built:
- 1985
- Baths:
- 2.00
- MLS#:
- 28768021
- Subdivision:
- Augusta Hills Condo
ADDITIONAL INFORMATION
Location is everything, this amazing condo in the building has been expertly renovated by an architect to give it a modern edge. It boasts high-end Italian mosaic tile walls, marble countertops, and stainless steel appliances, along with plenty of built-in kitchen cabinets. Bamboo flooring has been installed throughout the condo, and a built-in closet and a concealed safe have also been added. Jacuzzi bathtub in the 2nd bathroom. As soon as you enter, you'll be welcomed by a wall of windows that offers breathtaking views of the city. This condo is one-of-a-kind, and you really need to see it in person to fully appreciate its uniqueness. Situated in the Central Galleria, the condo is surrounded by top-notch shopping and dining options. offer 24/7 concierge service, fitness facilities, a clubhouse for private parties, a business center, and a resort-style pool, making it an all-in-one package. The condo is move-in ready please contact the listing agent for more information.
$1,999,000
5167 Huckleberry Circle Houston, TX 77056
- Type:
- Single Family
- Sq.Ft.:
- 4,707
- Status:
- NEW LISTING
- Beds:
- 4
- Lot size:
- 0.31 Acres
- Year built:
- 2004
- Baths:
- 4.10
- MLS#:
- 3555435
- Subdivision:
- Briardale
ADDITIONAL INFORMATION
Immaculate 4-bedroom, 4.5-bathroom custom home situated on a generous corner lot with a 3-car garage in the Tanglewood area. Extensively renovated, this home showcases high-end finishes both inside and out. Step inside to discover custom stained wood flooring and motorized roller shades. The living area features high ceilings, a custom fireplace, grass cloth wallcoverings, and a convenient dry bar. The chef's kitchen is a masterpiece, featuring marble countertops, a Wolf gas range, and Asko dishwasher. The primary suite includes beautiful wood beams and a gas fireplace with a marble slab surround. The master bath features a Calacatta Marble-surrounded shower and freestanding tub, marble countertops, and Rohl fixtures. The home also boasts a study and a dining room adorned with custom wallcoverings. Outside, enjoy the outdoor kitchen with limestone finishes and a pavered patio, perfect for entertaining. This property offers a luxurious lifestyle in a quiet and prestigious neighborhood.
- Type:
- Single Family
- Sq.Ft.:
- 3,170
- Status:
- NEW LISTING
- Beds:
- 3
- Lot size:
- 0.08 Acres
- Year built:
- 2002
- Baths:
- 3.10
- MLS#:
- 17110985
- Subdivision:
- Villa De Fiori
ADDITIONAL INFORMATION
Immerse yourself in luxury living in the heart of the Galleria. This stunning modern home boasts high ceilings, an open floor plan, and a private oasis in your backyard. Three spacious bedrooms offer comfort and privacy, each with its own en-suite bath. The grand master suite feels like a personal retreat, featuring a jacuzzi tub, a massive walk-in closet, and spa-like finishes. Entertain effortlessly in the expansive downstairs living area, where a beautiful island kitchen creates the perfect space for culinary adventures. Unwind by the sparkling pool in your private backyard, perfect for escaping the hustle and bustle of city life. Convenience meets luxury with a spacious 2-car garage offering ample storage and covered access directly into your home. Top-rated schools are just a walk away, making this the ideal location for families.
- Type:
- Condo/Townhouse
- Sq.Ft.:
- 2,777
- Status:
- NEW LISTING
- Beds:
- 3
- Year built:
- 2006
- Baths:
- 3.10
- MLS#:
- 45580903
- Subdivision:
- Beverly Hill Manor
ADDITIONAL INFORMATION
Step into luxury with this magnificent 4-story townhouse nestled in a prestigious gated community. This corner unit exudes elegance with its abundance of natural light and recently updated interior. The modern kitchen boasts new countertops and backsplash, while sleek finishes adorn every corner. Elevator-ready infrastructure adds convenience, while the rooftop terrace offers sweeping views of the city. Perfectly located near the Galleria Mall, highways, downtown, and the medical center, this home epitomizes urban living at its finest. Don't let this opportunity pass you by â schedule your viewing today! Open House Sunday 2-4pm
- Type:
- Condo/Townhouse
- Sq.Ft.:
- 3,176
- Status:
- NEW LISTING
- Beds:
- 3
- Year built:
- 1995
- Baths:
- 3.10
- MLS#:
- 37091197
- Subdivision:
- Sage Square
ADDITIONAL INFORMATION
RARE FIND! Welcome to Sage Square, where luxury meets convenience in the heart of Houston's vibrant Galleria area! GATED LOVETT built community of 64 homes with lush, mature landscaping, abundant GUEST PARKING, WIDE STREETS, & WALKING DISTANCE TO GALLERIA. This spacious townhouse is elevator capable, in highly desirable, gated community. Custom cabinets, hardwoods down, fireplace, high ceilings with living area opening to kitchen and landscaped patio creates an inviting warm home. Three bedrooms, including huge primary bedroom and en-suite with large double walk in closets, a jetted tub, & custom walk-in shower, located on the second level. Third floor bedroom or gameroom has a full bath and large storage closet with custom built-ins. Walking distance to everything the Galleria area has to offer. Pier foundation, recently replaced air conditioner, solidly built Lovett home. Low A/C bills, no west sun exposure due to common wall. Low maintenance, come and go as you please!
- Type:
- Condo/Townhouse
- Sq.Ft.:
- 2,866
- Status:
- NEW LISTING
- Beds:
- 3
- Year built:
- 2006
- Baths:
- 3.10
- MLS#:
- 89228897
- Subdivision:
- Beverly Hill Manor
ADDITIONAL INFORMATION
Location! Location! Location! This 4-story townhome is located in the highly desirable, gated neighborhood, Beverly Hill Manor, in the heart of the Galleria! Ideally situated corner lot with tons of natural light and amazing views of the Galleria. This beautiful 3 bedroom, 3.5 bath comes fully furnished and pre-wired for an elevator. Beautiful hardwood floors throughout the living areas, kitchen, and stairs. The kitchen is a chefs dream with granite countertops, large island, stainless steel appliances, and under cabinet lighting. Adjacent to the kitchen, open dining and living area with double sided corner fireplace and a balcony await. The primary retreat features a spa-like ensuite bath with jacuzzi tub, expansive walk-in shower, & spacious closet. Escape outdoors with an expansive 4th floor roof top terrace with breath taking views of the Galleria! Walking distance to The Galleria Mall, restaurants, and retail. Easy access to 610, 59, Westpark Toll, and I10.
$1,375,000
3388 Sage Road Unit 3100 Houston, TX 77056
- Type:
- Condo
- Sq.Ft.:
- 4,600
- Status:
- NEW LISTING
- Beds:
- 3
- Year built:
- 2003
- Baths:
- 2.10
- MLS#:
- 97211744
- Subdivision:
- Mercer I Condo
ADDITIONAL INFORMATION
Elevate your lifestyle on the top floor of The Mercer. The panoramic views are absolutely STUNNING from the 58 ft deck & every bedroom features its own striking views. This 4,600 sq ft grand residence boasts generous open living spaces, 12 ft ceilings, private elevator lobby, plenty of storage & many thoughtful details. This home was built for entertaining w/multiple oversized living spaces, floor to ceiling windows, a unique wet bar, a chefâs kitchen with oversized island & bkfst area, abundant storage, professional Viking gas stove w/6 burners, grill & double ovens, and oversized formal dining room to accommodate your biggest feasts. The Primary Suite has views from two sides with the serene en-suite bath featuring updated cabinets, counters & separate tub/shower. There are two addâl bedrooms + bonus study. The Mercer has an updated pool & exercise room, 24-hr concierge & dog run. Perfectly located near everything the Galleria has to offer, your next home should be here.
$1,242,000
983 S Post Oak Lane Houston, TX 77056
- Type:
- Single Family
- Sq.Ft.:
- 3,459
- Status:
- NEW LISTING
- Beds:
- 3
- Lot size:
- 0.1 Acres
- Year built:
- 1990
- Baths:
- 3.10
- MLS#:
- 27702450
- Subdivision:
- Cobblestone
ADDITIONAL INFORMATION
CHIC & SOPHISTICATED! PRISTINE TANGLEWOOD TOWNHOME OFFERS SOUGHT-AFTER LOCATION, MODERN FINISHES & AMPLE OUTDOOR SPACE. Gated entry. Exquisite glass doors. Hardwood floors. Plantation shutters. Light & bright. Stunning picture windows. Large living with duel sided fireplace shared with formal dining. Fabulous island kitchen with fresh white color palette, quartz counters, shaker cabinets, wet bar and breakfast area. Study or additional bedroom off entry with stately built-ins, ensuite and patio views. Huge owner's retreat up with tray ceilings, fireplace, large closet, built-ins, dressing room, and ensuite offering jetted tub and oversized standing shower. Well-sized secondary bedroom and bath up. Laundry room down. HAVE A PARTY! Common spaces are spacious and comfortable. Multiple outdoor patios. Plenty of parking (rare). AMAZING SOUTH POST OAK LOCATION!!! Close to the best shopping, dining, and entertainment! MINUTES TO THE HOUSTONIAN.
- Type:
- Condo
- Sq.Ft.:
- 1,246
- Status:
- NEW LISTING
- Beds:
- 1
- Year built:
- 2003
- Baths:
- 1.00
- MLS#:
- 32370367
- Subdivision:
- Lofts/Post Oak
ADDITIONAL INFORMATION
The condo is the largest one-bedroom unit on the top floor of the mid-rise section. It has an open floor plan with hardwood floors, granite countertops, and stainless steel appliances. The building offers a wide range of amenities such as a gym, a 20-seat media room, a party area, and a conference room. It also features high ceilings, valet parking, and concierge services. This condo is situated in a prime location, providing easy walking access to popular places such as Cafe Annie, La Table, Whole Food, and the Galleria. In addition to valet and concierge services, the building has six swimming pools and three outdoor fireplaces.
$1,495,000
5426 Fairdale Lane Houston, TX 77056
- Type:
- Single Family
- Sq.Ft.:
- 5,029
- Status:
- NEW LISTING
- Beds:
- 5
- Lot size:
- 0.15 Acres
- Year built:
- 2001
- Baths:
- 4.10
- MLS#:
- 62412225
- Subdivision:
- Lamar Terrace
ADDITIONAL INFORMATION
Gorgeous traditional w/picture perfect curb appeal. Completely remodeled w/ high end appliances, designer lighting, color palette & open concept living. Grand entrance w/formal Study/Library/ Living area to right, & Dining to left. Kitchen taken to studs & redesigned to feature marble water fall island w/soapstone counters, Sub-Zero refrigerator, 48 inch gas range, Miele coffee machine, & separate ice machine. Breakfast room w/double drawer refrigerator. Kitchen opens to Family room for open entertaining. Primary bedroom w/fireplace & redesigned/remodeled primary bath w/marble floors, dual vanity/sinks, soaking tub, oversized shower & walk in closet. 2nd floor laundry w/beverage fridge. 2nd floor attic space converted into media/gameroom w/beverage fridge & back stair access. Two secondary bedrooms on 2nd floor w/ private baths & two secondary bedrooms on 3rd floor w/shared bath. Recent Turf grass and automatic driveway gate. 24/7 Neighborhood Security. Fantastic Location!
- Type:
- Single Family
- Sq.Ft.:
- 1,282
- Status:
- NEW LISTING
- Beds:
- 3
- Lot size:
- 0.16 Acres
- Year built:
- 1951
- Baths:
- 2.00
- MLS#:
- 52977036
- Subdivision:
- Larchmont Sec 01
ADDITIONAL INFORMATION
Don't miss out on this fantastic opportunity to build a new home in the desirable Larchmont subdivision on 7000 sf. Lot value sale. This neighborhood is minutes from the Galleria, freeways, parks and more. While driving around, you will see beautiful many new homes in the neighborhood.
- Type:
- Condo
- Sq.Ft.:
- 1,075
- Status:
- NEW LISTING
- Beds:
- 1
- Year built:
- 2003
- Baths:
- 1.00
- MLS#:
- 90227553
- Subdivision:
- Lofts/Post Oak
ADDITIONAL INFORMATION
MODERN 1 BEDROOM + A SEPARATE STUDY IN THE HEART OF THE GALLERIA ON TOP FLOOR. LOVELY TREETOP VIEWS FROM JULIET BALCONY. THIS CONDO HAS HIGH CEILINGS, WOOD FLOORS, ISLAND KITCHEN, GRANITE COUNTERS. THE BATH FEATURES SLATE FLOORS, GRANITE COUNTERS, DOUBLE VANITY AND SEPARATE TUB AND SHOWER, WALK IN CLOSET. WORLD CLASS AMENITIES: VALET SERVICE, 6 POOLS, 3 OUTDOOR FIREPLACES, 20 SEAT MOVIE THEATER, BILLIARD/PARTY ROOM, 2-LEVEL GYM, LOBBY AND CONTROLLED ACCESS TO THE BUILDING. WALKING DISTANCE TO SHOPS, RESTAURANTS, AND WHOLE FOODS.
$1,125,000
11 Pinewold Court Houston, TX 77056
- Type:
- Single Family
- Sq.Ft.:
- 3,573
- Status:
- NEW LISTING
- Beds:
- 3
- Lot size:
- 0.07 Acres
- Year built:
- 1994
- Baths:
- 4.10
- MLS#:
- 61539326
- Subdivision:
- Court At Pinewold
ADDITIONAL INFORMATION
Exquisite 3 or 4 bedroom 4 1/2 bath traditional brick home, nestled in a secluded, gated enclave in the sought-after Tanglewood area. Exceptional features include an elevator and 3 car garage. This custom-built, one owner residence, features beautiful hardwood floors and a living room with marble fireplace. The spacious kitchen is adorned with a granite island, walk-in pantry and high-end appliances, including a Wolf gas cooktop and Cafeâ double ovens. Entertaining is a breeze with the adjacent wet bar. The luxurious primary suite provides a sanctuary for relaxation and includes a granite bath, dual sinks and a large walk-in closet with custom built-ins. Adjacent to the 2nd floor bedrooms is a den offering a kitchenette with a wet bar and refrigerator. All bedrooms boast ensuite baths. On the 3rd floor, you'll find a flex space that could be a 4th bedroom, gym or home office. Lovely covered patio with ceiling fan provides your outdoor getaway. Close proximity to Uptown Park!
$2,175,000
25 West Oak Drive Houston, TX 77056
- Type:
- Single Family
- Sq.Ft.:
- 4,682
- Status:
- NEW LISTING
- Beds:
- 4
- Year built:
- 1998
- Baths:
- 4.10
- MLS#:
- 62046993
- Subdivision:
- West Oaks
ADDITIONAL INFORMATION
Impeccably maintained, this grand home is located behind three gates of the prestigious West Oaks subdivision. Upon entering, your greeted w/soaring ceilings, a beautiful arched stairway & separate formal spaces ideal for entertaining guests. Relax in the family room w/1 of 3 gas log fireplaces & prepare your favorite recipes in the huge island kitchen w/updated appliances & tons of storage/counter space. The spotless 2nd story is complete w/3 ensuite bedrooms, including the primary, & a lovely landing overlooking the front foyer. A true owner's sanctuary is separate from the guest bedrooms & has a spa-like bathroom draped in marble & enormous, custom closet. A den/Gameroom & 4th bedroom w/full bath are found on the 3rd level. Enjoy the summers to come in the tranquil pool w/waterfall feature & recently repaved sundeck, all beautifully landscaped to create privacy. Whole home generator, elevator capable & a laundry list of updates, pristine condition in a superb neighborhood!
$3,995,000
853 Rocky River Road Houston, TX 77056
- Type:
- Single Family
- Sq.Ft.:
- 7,880
- Status:
- NEW LISTING
- Beds:
- 6
- Lot size:
- 0.43 Acres
- Year built:
- 1998
- Baths:
- 6.30
- MLS#:
- 8775358
- Subdivision:
- Tanglewood Sec 03
ADDITIONAL INFORMATION
Situated on almost 19,000 sq. ft. lot in prestigious Tanglewood,this immaculate estate has 7 generously spaced bedrooms,6 full and 3 half baths and has been extensively remodeled & updated throughout.Beautiful residence features gracious formals,wood-paneled library,wet bar,abundant storage,& 3rd floor suite.Elevator to all 3 floors.Primary suite retreat with sitting area & wood-burning fireplace fully updated in 2022,including primary bathroom with 2 water closets, heated porcelain floors,& two custom primary closets.Gourmet kitchen updated in 2019 with Silestone quartz countertops, top-of-the-line stainless steel appliances,& Sub-Zero refrigerator.All bathrooms updated and remodeled,Spacious backyard with saltwater pool, outdoor kitchen with fireplace, covered veranda and pergola, mosquito system,& security cameras.5 car, climate-controlled garage with guest quarters over garage with kitchenette.
- Type:
- Condo
- Sq.Ft.:
- 1,137
- Status:
- Active
- Beds:
- 1
- Year built:
- 2003
- Baths:
- 1.00
- MLS#:
- 57790226
- Subdivision:
- Lofts/Post Oak
ADDITIONAL INFORMATION
Located in the luxurious tower of the Lofts on Post Oak, 6th floor, floor to ceiling windows. Enjoy your morning coffee in the lovely private balcony. Open floorplan with large bedroom w/study (extra bedroom). Nicely renovated with quartz countertops, big island, & hardwood floors. Walk-in closet. Premium Galleria location, walking distance to upscale restaurants, Whole Foods & shopping. Impressive amenities, 24hrs concierge, conference room, 6 resort style pool areas, deluxe fitness center, business center & movie theater. Valet parking,1 assigned parking
- Type:
- Condo
- Sq.Ft.:
- 794
- Status:
- Active
- Beds:
- 1
- Year built:
- 1985
- Baths:
- 1.00
- MLS#:
- 79954052
- Subdivision:
- Sage Street Condo
ADDITIONAL INFORMATION
Located in the highly sought after location on S Rice near the Galleria, this condominium offers a fantastic view and amenities throughout including 24 hour concierge, 24 hour controlled access and monitored entry, luxurious lobby, garden with fountains, large pool and hot tub, business center, fitness center, assigned parking and more! This unit has a private balcony, tinted/glazed windows overlooking the Galleria, full sized washers and dryers, spacious walk-in closets and crown molding. This coveted floor plan has an amazing view of the pool area, surface upgrades and a large living space!
- Type:
- Condo
- Sq.Ft.:
- 776
- Status:
- Active
- Beds:
- 1
- Year built:
- 1985
- Baths:
- 1.00
- MLS#:
- 33347332
- Subdivision:
- Sage Street Condo
ADDITIONAL INFORMATION
Located in the highly sought after location on S Rice near the Galleria, this condominium offers a fantastic view and amenities throughout including 24 hour concierge, 24 hour controlled access and monitored entry, luxurious lobby, garden with fountains, large pool and hot tub, business center, fitness center, assigned parking and more! This unit has a private balcony, tinted/glazed windows overlooking the Galleria, full sized washers and dryers, spacious walk-in closets and crown molding. This coveted floor plan has an amazing view of the pool area, surface upgrades and a large living space!
$1,700,000
5510 Bosque Street Houston, TX 77056
- Type:
- Single Family
- Sq.Ft.:
- 3,510
- Status:
- Active
- Beds:
- 4
- Year built:
- 2024
- Baths:
- 4.10
- MLS#:
- 35036378
- Subdivision:
- St. GeorgeâS Place
ADDITIONAL INFORMATION
Introducing 5519 Bosque St, Houston, TX 77056 - a luxurious 4-bedroom, 4.5-bathroom masterpiece with 3 outdoor spaces to enjoy. This custom-built home features a built-in patio grill perfect for outdoor gatherings, designer appliances for the discerning chef, and a private theatre room for entertainment enthusiasts. Every corner of this 3-level residence exudes custom design and meticulous attention to detail, creating a harmonious blend of sophistication and comfort. Step into a world of elegance and convenience, where modern amenities meet timeless charm. Located in a coveted area, this property offers a unique opportunity to indulge in upscale living at its finest. Don't miss your chance to own this exceptional home - schedule a showing today and experience the epitome of luxury living in Houston.
$1,550,000
5518 Woodway Drive Houston, TX 77056
- Type:
- Single Family
- Sq.Ft.:
- 3,675
- Status:
- Active
- Beds:
- 3
- Lot size:
- 0.17 Acres
- Year built:
- 1983
- Baths:
- 4.00
- MLS#:
- 44683909
- Subdivision:
- Woodway Hamlet Rp
ADDITIONAL INFORMATION
Absolutely stunning property in this sought after gated Broad Oaks enclave. With renovations and updates, including a brand new roof, it offers a perfect blend of modern amenities and classic elegance. Lucian Hood's architectural touch is evident in the design's attention to detail and timeless appeal. From the hardwood floors to the 3 fireplaces, this home exudes warmth and sophistication. The addition of an elevator capability adds convenience and accessibility, while the sparkling pool and great yard provide opportunities for outdoor enjoyment and relaxation. The Kitchen/breakfast room opens to a large patio, perfect for grilling and gardening. The library with cabinetry and shelving is a bibliophile's dream The primary bedroom with its sitting area, fireplace and show stopping en-suite bath, is the ultimate retreat. There are two large walk-in closets, as well as walk-ins in the other bedrooms. This private enclave has 6 beautiful homes, and rarely does one come on the market
- Type:
- Condo/Townhouse
- Sq.Ft.:
- 2,087
- Status:
- Active
- Beds:
- 3
- Year built:
- 1969
- Baths:
- 2.10
- MLS#:
- 63563922
- Subdivision:
- Del Monte Place
ADDITIONAL INFORMATION
Rare opportunity to live in a peaceful, quiet townhome community just west of the Galleria! Primary Suite on 1st floor, 2 spacious secondary bedrooms on 2nd floor, and an enormous 1st floor Great Room with a soaring ceiling that comfortably accommodates living, dining & office space (with fireplace & built-in shelving). Two sets of French doors in Great Room open to a large walled garden patio that is perfect for outdoor dining & entertaining. This charming townhome faces a beautifully treed courtyard that is gated at both ends. Two-car garage, Low HOA dues, Hunter-Douglas up & down shades, and a very convenient location are key features. Come see this lovely townhome!
- Type:
- Condo
- Sq.Ft.:
- 2,166
- Status:
- Active
- Beds:
- 3
- Year built:
- 2024
- Baths:
- 3.10
- MLS#:
- 81989598
- Subdivision:
- Tanglewood/Memorial
ADDITIONAL INFORMATION
Enjoy a pinnacle of luxury living with this expansive 3-bedroom, 3.5-bathroom at THE HAWTHORNE located in the prestigious Tanglewood neighborhood. Nestled within an upscale Houston high-rise, offering unparalleled sophistication & comfort. It exudes elegance with exquisite designer touches throughout, including chic interiors & exclusive outdoor spaces. Step inside & enjoy 10-foot ceilings, floor-to-ceiling windows & wide-plank flooring. Spacious living & dining areas seamlessly transition onto a generous terrace, ideal for relaxation & entertainment. Gourmet kitchen is a culinary haven, boasting sleek cabinetry and top-of-the-line appliances. Enjoy exceptional amenities, such as state-of-the-art gym, chic lounges, guest accommodations, pet-friendly area, storage options & resort-style pool with cabanas. Close proximity to premier shopping, dining, & entertainment destinations including Uptown Park, River Oaks district & the Galleria.
- Type:
- Condo
- Sq.Ft.:
- 2,130
- Status:
- Active
- Beds:
- 2
- Year built:
- 2024
- Baths:
- 2.10
- MLS#:
- 74998576
- Subdivision:
- Tanglewood/Memorial
ADDITIONAL INFORMATION
Enjoy the pinnacle of luxury living with this expansive 2-bedroom, 2.5-bathroom at THE HAWTHORNE located in the prestigious Tanglewood neighborhood. Nestled within an upscale Houston high-rise, offering unparalleled sophistication & comfort. It exudes elegance with exquisite designer touches throughout, including chick interiors & exclusive outdoor spaces. Step inside & enjoy 10-foot ceilings, floor-to-ceiling windows & wide-plank flooring. Spacious living & dining areas seamlessly transition onto a generous terrace, ideal for relaxation & entertainment. Gourmet kitchen is culinary haven, boasting sleek cabinetry and top-of-the-line appliances. Enjoy exceptional amenities, such as state-of-the-art gym, chic lounges, guest accommodations, pet-friendly area, storage options & resort-style pool with cabanas. Close proximity to premier shopping, dining & entertainment destinations including Uptown Park, River Oaks district & the Galleria.
| Copyright © 2024, Houston Realtors Information Service, Inc. All information provided is deemed reliable but is not guaranteed and should be independently verified. IDX information is provided exclusively for consumers' personal, non-commercial use, that it may not be used for any purpose other than to identify prospective properties consumers may be interested in purchasing. |
Houston Real Estate
The median home value in Houston, TX is $182,500. This is lower than the county median home value of $190,000. The national median home value is $219,700. The average price of homes sold in Houston, TX is $182,500. Approximately 38.47% of Houston homes are owned, compared to 50.48% rented, while 11.05% are vacant. Houston real estate listings include condos, townhomes, and single family homes for sale. Commercial properties are also available. If you see a property you’re interested in, contact a Houston real estate agent to arrange a tour today!
Houston, Texas 77056 has a population of 2,267,336. Houston 77056 is less family-centric than the surrounding county with 30.75% of the households containing married families with children. The county average for households married with children is 35.57%.
The median household income in Houston, Texas 77056 is $49,399. The median household income for the surrounding county is $57,791 compared to the national median of $57,652. The median age of people living in Houston 77056 is 32.9 years.
Houston Weather
The average high temperature in July is 93.3 degrees, with an average low temperature in January of 43.5 degrees. The average rainfall is approximately 52 inches per year, with 0 inches of snow per year.
