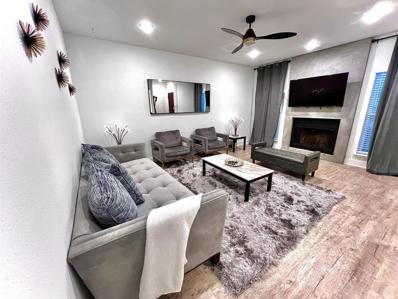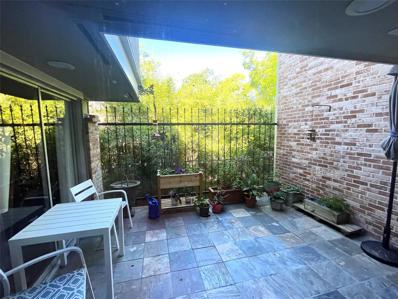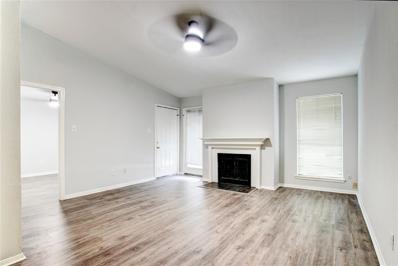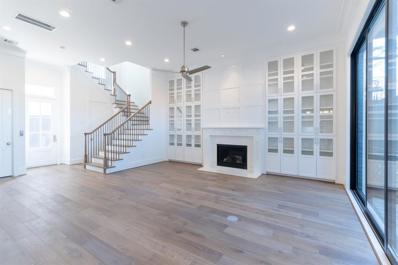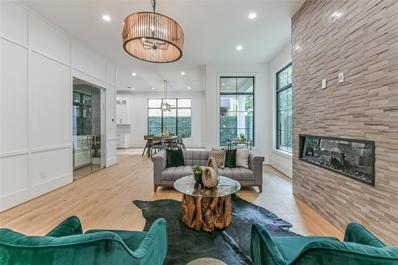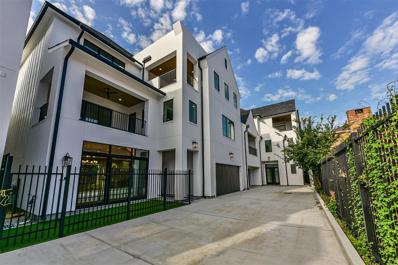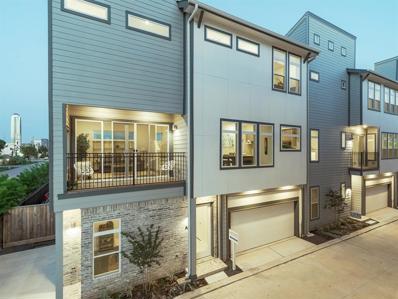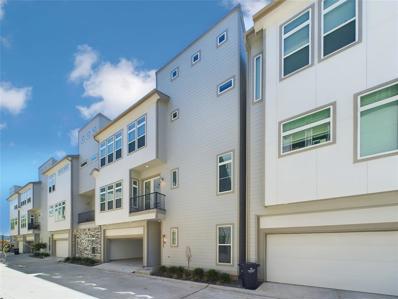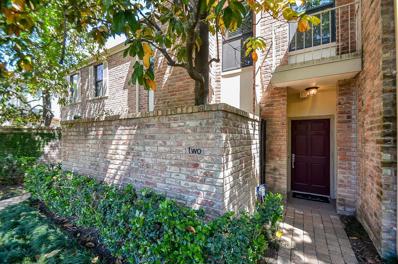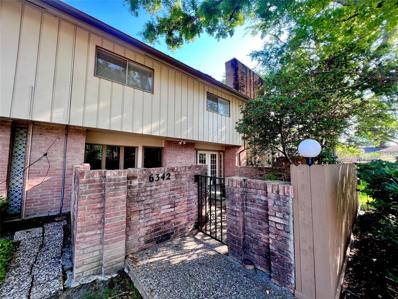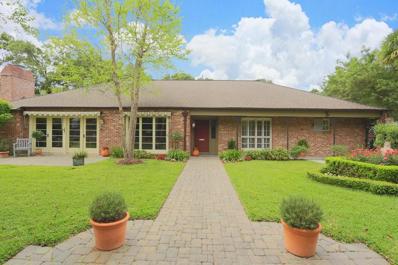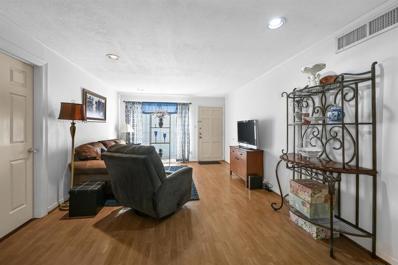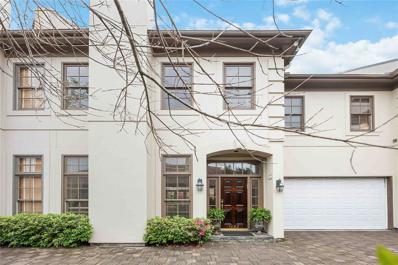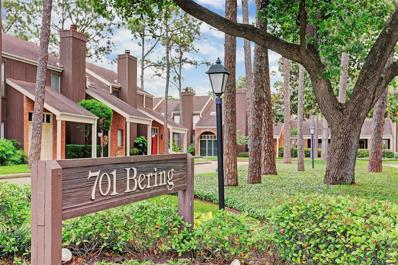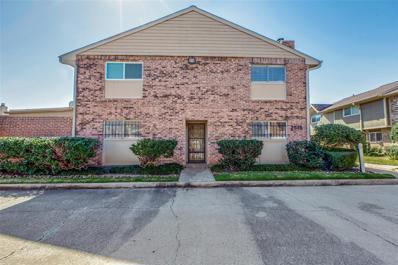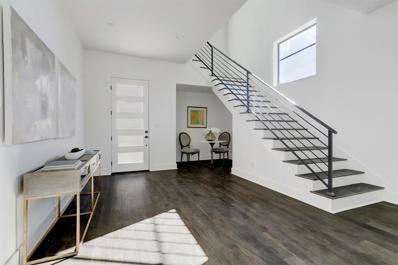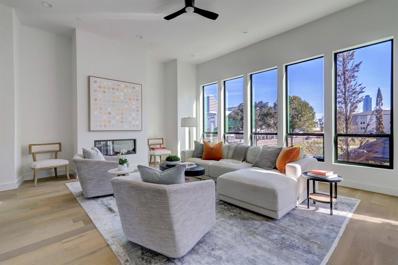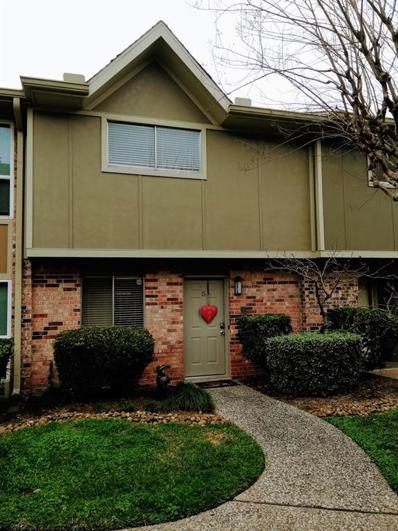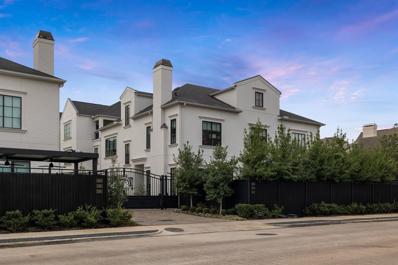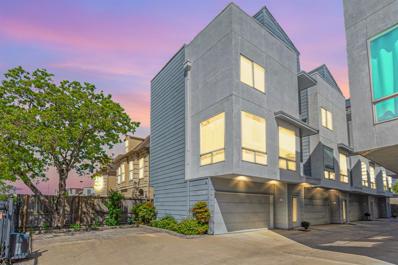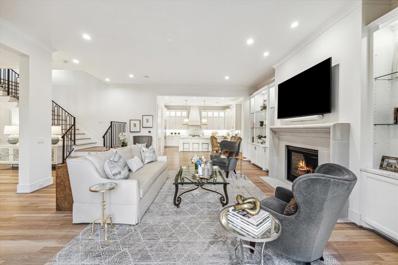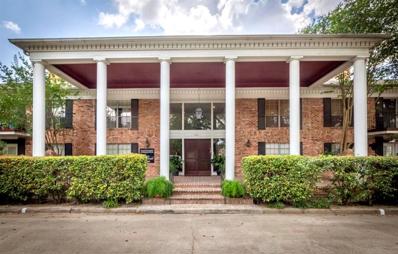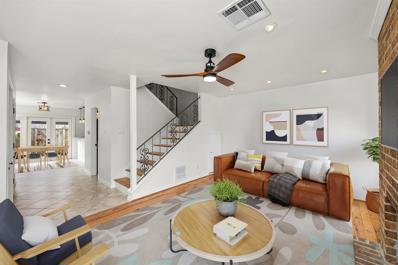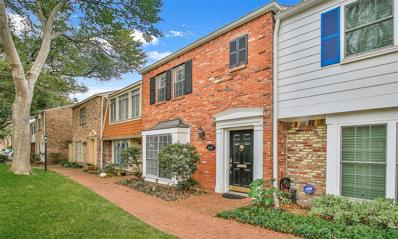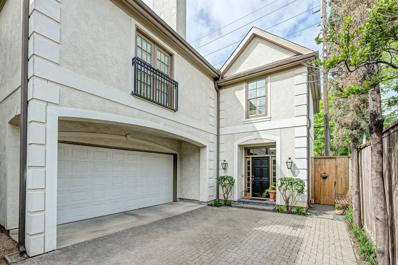Houston TX Homes for Sale
- Type:
- Condo
- Sq.Ft.:
- 1,444
- Status:
- Active
- Beds:
- 2
- Year built:
- 1981
- Baths:
- 2.10
- MLS#:
- 68301529
- Subdivision:
- Bering Drive Condo
ADDITIONAL INFORMATION
LOCATION LOCATION LOCATION!! Situated in the vibrant heart of the Galleria, this two-story townhome features 2 bedrooms & 2 ensuite baths!! Entering the house, you'll find a charming living room with an inviting ambiance provided by the fireplace & the wet bar, ideal to entertain guests & family. The dining room, adorned with a designer chandelier, overlooks a private courtyard. The kitchen besides boasts leather-finished black granite counters, under-cabinet light & upper-cabinet inset lighting, along with stainless-steel appliances, marble bar/island, soft closing drawers & cabinets, condo was fully renovated in 2021!! You have the opportunity to purchase FULLY FURNISHED if you wish to make an appropriate offer. Main bedroom has double doors that open to a lovely balcony. Both bedrooms have their own ensuite redesigned baths with granite countertops sinks, and backlit LED mirrors, as well as the powder room. New windows 2021, luxury vinyl plank flooring, come and see it TODAY!!
- Type:
- Condo
- Sq.Ft.:
- 1,460
- Status:
- Active
- Beds:
- 2
- Year built:
- 1964
- Baths:
- 2.10
- MLS#:
- 38671921
- Subdivision:
- Woodway Glen Th Condo
ADDITIONAL INFORMATION
Beautifully updated lock-and-leave townhouse style condo in the heart of Tanglewood! Ideally located, this serene community in a cul-de-sac is minutes away from Galleria, the Medical Center, Whole Foods, Trader Joes, & more! Newer HVAC/Furnace, iron rails on stairs, beautiful engineered hardwood floors on main floor, no carpet, primary bath remodel w/spacious walk in shower, granite counter, vanity, & light fixture. The primary has 2 spacious closets & private balcony. First floor is bathed w/natural light from the glass patio doors that is private/lush trees. Kkitchen has custom under cabinet lighting, granite countertops, gray tile backsplash, stainless steel appl. incl. refrigerator. A rare half bathroom is downstairs! Community offers many desirable amenities- all utilities included, limited access gates & corridors, basement garage w/2 parking spaces, storage, sparkling pool, door-to-door trash pick up, quarterly pest control, cameras and building elevator. Call for a tour today!
- Type:
- Condo/Townhouse
- Sq.Ft.:
- 1,074
- Status:
- Active
- Beds:
- 2
- Year built:
- 1978
- Baths:
- 2.00
- MLS#:
- 45697101
- Subdivision:
- Little Thicket Condo
ADDITIONAL INFORMATION
Newly refreshed 2 bedroom/2 bath in centralized Galleria location. Nice sized bedrooms, primary has vaulted ceilings with large walk in closet, both bedrooms have private baths. Kitchen with granite countertops, brush steel appliances and refrigerator stays. Washer & dryer also included. Monthly dues pay for water, sewer, building maintenance and nice pool area. New flooring, paint and ceiling fans. HVAC was replaced in 2020.
- Type:
- Single Family
- Sq.Ft.:
- 3,263
- Status:
- Active
- Beds:
- 3
- Lot size:
- 0.07 Acres
- Year built:
- 2024
- Baths:
- 3.10
- MLS#:
- 94225142
- Subdivision:
- Tanglewood Hollow
ADDITIONAL INFORMATION
1ST FLOOR LIVING, ELEVATOR, BACKYARD, ROOFTOP TERRACE WITH AN OUTDOOR FIREPLACE. Wonderful NEW construction in the fabulous gated community of Tanglewood Hollow. Lock & leave low maintenance living in a great Tanglewood/Memorial location within walking distance to Whole Foods, restaurants, & shopping! This beautiful new home is located in a gated luxury lifestyle community of 39 homes with a COMMUNITY POOL. 3 bedrooms, 3.5 baths, & a huge gameroom/flex room with a wet bar that opens to a large covered rooftop terrace with an outdoor fireplace & open views. Wonderful open floor plan for entertaining with 1st floor living, 12 ft. ceilings, and curtain sliding triple panel doors to let the outdoors in.Chef's kitchen features high end 48" free standing range with double ovens, 6 burners & a griddle. Custom double stacked cabinetry with soft close drawers & doors. INSTALLED ELEVATOR included & wood flooring throughout, no carpet. FINAL OPPORTUNITY with only 3 new homes remaining.
- Type:
- Single Family
- Sq.Ft.:
- 4,474
- Status:
- Active
- Beds:
- 4
- Lot size:
- 0.09 Acres
- Year built:
- 2023
- Baths:
- 5.10
- MLS#:
- 76135289
- Subdivision:
- Westhaven Estates
ADDITIONAL INFORMATION
Beautifully appointed new construction home in highly desired Westhaven Estates. Featuring three stories of luxury, all accessible via elevator, this new construction home has it all. 1st floor Guest Suite features en-suite bathroom and large walk-in closet, both of which are also found in the 2 additional secondary bedrooms on the 2nd floor. Primary Suite on the 2nd floor features a private balcony, oversized primary bathroom with custom tile work, and a fashionistaâs dream closet. Completing the 2nd floor space are a study/loft and utility room. On the 3rd floor is a spacious city room/game room with wet bar featuring a wine cooler, full bath, large terrace, and attic space that can be finished into addtâl room. Designer upgrades throughout, Thermador Appliance Package, European Wood Floors, Butlerâs Pantry, and more! Attached Features Sheet with additional upgrades and information. Minutes from The Galleria, Post Oak, and all Houston has to offer. You donât want to miss this one!
- Type:
- Single Family
- Sq.Ft.:
- 4,458
- Status:
- Active
- Beds:
- 4
- Lot size:
- 0.09 Acres
- Year built:
- 2023
- Baths:
- 4.20
- MLS#:
- 16610262
- Subdivision:
- Westhaven Estates
ADDITIONAL INFORMATION
Stunning home in sought after Westhaven Estates. Oversized family room opens to dining and kitchen area, offering a plethora of natural light and designer detailing. The kitchen is a chef's dream, featuring Thermador Appliances, two-toned cabinetry, and a butler's pantry with microwave and abundant countertop and cabinet space. The 2nd floor opens to a study/loft space with wet bar. Primary Suite with huge closet, freestanding tub, frameless shower and double sinks. 2nd floor balcony space accessible via Master Suite and Study/Loft. Utility Room also found on the 2nd floor. 2 additional secondary bedrooms with en-suite bathrooms are found on the 3rd floor. 3rd floor also features Powder Room, massive city Room/game room with wet bar, and terrace space. Home features an Elevator accessible on all 3 floors, courtyard space, and so much more. Located in a private, gated enclave minutes from The Galleria, Post Oak, dining, and shopping. See attached features sheet for more information.
- Type:
- Single Family
- Sq.Ft.:
- 2,047
- Status:
- Active
- Beds:
- 3
- Lot size:
- 0.03 Acres
- Year built:
- 2022
- Baths:
- 3.10
- MLS#:
- 52224712
- Subdivision:
- Westheimer Gardens 2
ADDITIONAL INFORMATION
Located in the desirable Galleria area. Generously spacious open floor plan w/ high ceilings. 2nd floor is adorned w/ elegant hardwood floors, creating a seamless flow throughout the space. Kitchen is a culinary delight, featuring quartz countertops, subway tile, a center island, and sleek stainless steel appliances., including the refrigerator. The large master bedroom offers a retreat-like atmosphere with its walk-in closet and ensuite bathroom with separate shower and soaking tub.. Convenience is key with included appliances not just the refrigerator, but washer, and dryer, even a wine cooler!
- Type:
- Single Family
- Sq.Ft.:
- 2,048
- Status:
- Active
- Beds:
- 3
- Lot size:
- 0.03 Acres
- Year built:
- 2022
- Baths:
- 3.10
- MLS#:
- 334442
- Subdivision:
- Westheimer Gardens 2
ADDITIONAL INFORMATION
Located in the desirable Galleria area. Generously spacious open floor plan w/ high ceilings. 2nd floor is adorned w/ elegant hardwood floors, creating a seamless flow throughout the space. Kitchen is a culinary delight, featuring quartz countertops, subway tile, a center island, and sleek stainless steel appliances., including the refrigerator. The large master bedroom offers a retreat-like atmosphere with its walk-in closet and ensuite bathroom with separate shower and soaking tub.. Convenience is key with included appliances not just the refrigerator, but washer, and dryer, even a wine cooler!
- Type:
- Condo/Townhouse
- Sq.Ft.:
- 1,860
- Status:
- Active
- Beds:
- 2
- Year built:
- 1979
- Baths:
- 2.10
- MLS#:
- 15727861
- Subdivision:
- Cardiff Estates Sec 01
ADDITIONAL INFORMATION
This two-story 2 bedroom 2.5 bath modern townhome is a rare find in this quiet 14-unit gated community near the Galleria. Interior updates include stainless steel appliances, wood like tile flooring throughout, two wood burning fireplaces, an oversized two-car garage and more! Master ensuite has a flex space with a fireplace and a free standing tub. Stepping outside you'll find a private enclosed mini stone paved courtyard with a bonus water fountain feature. Easy access to major freeways placing you minutes from upscale shopping and top rated restaurants. Loan is assumable at 3.6%. Ask your agent how you can save $$.
- Type:
- Condo
- Sq.Ft.:
- 1,860
- Status:
- Active
- Beds:
- 2
- Year built:
- 1969
- Baths:
- 2.10
- MLS#:
- 36126635
- Subdivision:
- Kerry Glen Condo
ADDITIONAL INFORMATION
An absolute GEM of a property in the heart of 77057. This mid-century condo has been lovingly renovated and updated for today's discerning owners. Enjoy muted neutral colors and eye-catching architectural details like the brick wood-burning fireplace with tile surround, built-in cabinets for TONS of storage in the Living and Dining Rooms, a brick accent wall with art lights, and French doors to the courtyard. A fully gutted and replaced Kitchen features all new stainless steel appliances, solid surface countertops, gorgeous backsplash, and a handy Pantry. Two convenient Closets plus a luxurious Half Bath finish off the downstairs. Upstairs are two enormous Bedrooms, a Hall Bath, and Laundry. Storage! Storage! Storage! Primary has double vanities, a walk-in Closet, a 2nd Closet - plus two Linen Closets. Secondary has 2 large Closets, and is adjacent to the Hall Bath and another Linen Closet. Enclosed back Porch leads to 2 reserved covered parking. SCHEDULE YOUR TOUR TODAY!
$1,649,000
6131 Briar Rose Drive Houston, TX 77057
- Type:
- Single Family
- Sq.Ft.:
- 3,202
- Status:
- Active
- Beds:
- 4
- Lot size:
- 0.31 Acres
- Year built:
- 1959
- Baths:
- 3.10
- MLS#:
- 84545827
- Subdivision:
- Briargrove
ADDITIONAL INFORMATION
A landmark property that embodies the very BEST of Briargrove! Beautifully sited on a coveted double-sized lot with park-like grounds hidden behind a privacy wall and automated gates, this one of a kind mini estate exudes the charm and captivating rustic elegance of the Creole vernacular. Unique custom floor plan expanded and comprehensively updated with fine materials, opulent pewter finish hardware, elaborate lighting, and intricate details. Refined living all on one level with a high degree of aesthetics and a Napa style connection between the indoor and outdoor spaces that makes for an ideal entertaining flow + a two room guest suite that is not only accessed through the main house, but also has a separate entrance. Breathtaking outdoor pavilion and 3+ additional off-street parking spaces. Primary Trane - Amer. Standard HVAC system replaced in July 2023, Rinnai tankless water heater installed + roof replaced in Feb. 2024. Private showings and no interior photographs.
- Type:
- Condo
- Sq.Ft.:
- 960
- Status:
- Active
- Beds:
- 2
- Year built:
- 1965
- Baths:
- 2.00
- MLS#:
- 21781117
- Subdivision:
- Marble Arch Condo
ADDITIONAL INFORMATION
Introducing a beautiful 2 Bedroom 2 Bath unit nestled in the well established Marble Arch community that is located on the 2nd floor. Step into a refreshed space with wood-like laminate flooring throughout, complemented by freshly painted walls that exude modern elegance. The open living space seamlessly connects the Kitchen/Breakfast Bar & Family Room, creating a welcoming atmosphere. This condo boasts a generously sized balcony/patio, perfect for enjoying your morning coffee or sunsets that looks onto a gorgeous New Orleans-styled courtyard. This split floor plan offers a Primary Bedroom that features an en-suite bathroom; The secondary bedroom boasts a nice walk-in closet & both bedrooms overlook the front courtyard. ALL UTILITES are included, allowing for effortless living & comes with 2 covered parking spots. Convenience is at your doorstep, with the Galleria's renowned shopping, dining, & entertainment just moments away. Call now to schedule a private showing!
$785,000
1622 Potomac Drive Houston, TX 77057
- Type:
- Condo/Townhouse
- Sq.Ft.:
- 3,467
- Status:
- Active
- Beds:
- 4
- Year built:
- 1996
- Baths:
- 3.10
- MLS#:
- 96115883
- Subdivision:
- Westhaven Estates Sec 02
ADDITIONAL INFORMATION
Immaculately maintained single owner Westhaven Estates townhome! Located in the prime section of Westhaven Estates just north of San Felipe! This 4 bedroom 3.5 bath home is move in ready with all appliances included. This home features LED lighting throughout, a Tesla/EV charger, smart home wiring, TV wall mounts, Ring video doorbell, and a pre-wired security system.
- Type:
- Condo
- Sq.Ft.:
- 1,154
- Status:
- Active
- Beds:
- 1
- Year built:
- 1977
- Baths:
- 1.10
- MLS#:
- 84482752
- Subdivision:
- Woodway Pines T/H Condo
ADDITIONAL INFORMATION
LOCATION, LOCATION, LOCATION! This 1 bed, 1.5 bath condo located in the sought after Woodway Pines Community is the perfect home for those who want to be close to everything. Home features a wood burning fireplace, tall ceilings, home office space, a private patio, and a two car garage. With some fresh paint and finishing touches this condo will be the perfect home!
- Type:
- Condo
- Sq.Ft.:
- 1,422
- Status:
- Active
- Beds:
- 2
- Year built:
- 1978
- Baths:
- 2.10
- MLS#:
- 87641835
- Subdivision:
- Bering Place T H Condo Amd
ADDITIONAL INFORMATION
Welcome to 2515 Bering Dr #1! This 2 story, 2 bed, 2.5 bath corner unit is well kept and has great natural light, ample storage, wood and tile flooring, granite counters, in-unit laundry, each bedroom has its own bathroom and double closets and is conveniently located within 5 minutes of many shopping and dining destinations. Don't miss this opportunity to live in the Galleria. Contact us today to schedule a tour!
- Type:
- Single Family
- Sq.Ft.:
- 3,108
- Status:
- Active
- Beds:
- 3
- Lot size:
- 0.06 Acres
- Year built:
- 2024
- Baths:
- 3.10
- MLS#:
- 75592325
- Subdivision:
- Richmond Terrance
ADDITIONAL INFORMATION
One of five gorgeous new construction homes at Winsome Village- a gated community offering modern single-family homes just minutes from the Galleria. These recently completed homes, boast high-end finishes and built-in features. Unit E is the largest available unit, with access to a small side yard. Step inside to discover wood floors & light-filled interiors. The first floor offers a formal entryway and one bedroom with en-suite full bath. On the 2nd floor, an open floor plan, with soaring 12â ceilings and a seamless flow between the living room, kitchen, and large dining area. The kitchen is complete with stainless appliances, sleek cabinetry, and breakfast bar. The third floor includes a primary bedroom with impressive en-suite bath and dual walk in closets, a utility room, and additional bedroom with full bath. Take in breathtaking views of the city from the oversized 4th-floor rooftop deck, perfect for entertaining. Elevator capable. 2 car garage.
- Type:
- Single Family
- Sq.Ft.:
- 2,758
- Status:
- Active
- Beds:
- 3
- Lot size:
- 0.05 Acres
- Year built:
- 2024
- Baths:
- 3.10
- MLS#:
- 70900194
- Subdivision:
- Richmond Terrance
ADDITIONAL INFORMATION
One of five gorgeous new construction homes at Winsome Village- a gated community offering modern single-family homes just minutes from the Galleria. These recently completed homes, boast high-end finishes and built-in features. Step inside to discover wood floors & light-filled interiors. The first floor offers a bedroom with en-suite full bath. On the 2nd floor, an open floor plan, with soaring 12â ceilings and a seamless flow between the living room, kitchen, and dining area. The kitchen is complete with stainless appliances and sleek cabinetry. Half bath for guests on the second floor. The third floor includes a primary bedroom with impressive en-suite bath and dual walk in closets, a utility room, and additional bedroom with full bath. Take in breathtaking views of the city from the oversized 4th-floor rooftop deck, perfect for entertaining. Elevator capable. 2 car garage.
- Type:
- Condo/Townhouse
- Sq.Ft.:
- 1,422
- Status:
- Active
- Beds:
- 2
- Year built:
- 1978
- Baths:
- 2.10
- MLS#:
- 48634994
- Subdivision:
- Bering Place T H Condo Amd
ADDITIONAL INFORMATION
For Sale or For Rent! Welcome home! Fully Updated Luxurious 2 Bedroom 2-1/2 Bath in the heart of the Galleria Area! Tucked away in a secured, gated neighborhood youâll love this townhome! Conveniently located in the middle of the most attractive parts of the city! Spacious layout makes this unit attractive work from home professionals or roommates. Maintenance Fees cover a ton including trash, water/ sewer, and even cable/ internet. Schedule your private tour today! This one wonât last.
$1,875,000
2224 Potomac Drive Houston, TX 77057
- Type:
- Single Family
- Sq.Ft.:
- 5,074
- Status:
- Active
- Beds:
- 5
- Year built:
- 2020
- Baths:
- 5.10
- MLS#:
- 34539391
- Subdivision:
- Westhaven Estates
ADDITIONAL INFORMATION
Discover elegance in this gated enclave with a master down at Briargrove Elementary. This stunning transitional home boasts 11 ft. ceilings, an open floor plan, and exquisite entertaining spaces. Revel in fine finishes, a gourmet kitchen featuring Sub Zero & 48" Wolf Range, and a spa-like master bath in the master suite with a spacious closet. An incredible pool has been added to the private backyard.
- Type:
- Condo/Townhouse
- Sq.Ft.:
- 1,625
- Status:
- Active
- Beds:
- 2
- Year built:
- 2005
- Baths:
- 2.10
- MLS#:
- 32518627
- Subdivision:
- Winsome Condo Declarati
ADDITIONAL INFORMATION
Indulge in urban luxury in this chic townhome nestled within a quaint gated community in the heart of the Galleria. Gleaming hardwood floors guide you through an open-concept layout, where a gourmet kitchen awaits with a sprawling granite island and top-of-the-line stainless steel appliances. Oversized windows flood the living space with natural light. Retreat to the primary bathroom boasting two vessel sinks and a lavish 6 x 3 foot shower. Ascend to the rooftop terrace and be captivated by panoramic views, perfect for entertaining or quiet moments under the sky. A study on the fourth floor offers a tranquil space for work or relaxation. Neutral tones throughout provide a canvas for personal style, while a spacious courtyard offers a serene escape. Guest parking ensures convenience, while the proximity to the Galleria promises endless entertainment and dining options. Elevate your lifestyle in this sophisticated haven where modern amenities meet urban charm.
$1,799,000
1207 Nantucket Drive Houston, TX 77057
- Type:
- Single Family
- Sq.Ft.:
- 4,626
- Status:
- Active
- Beds:
- 4
- Lot size:
- 0.08 Acres
- Year built:
- 2023
- Baths:
- 4.10
- MLS#:
- 51428020
- Subdivision:
- Westhaven Estate Sec 2
ADDITIONAL INFORMATION
Upgraded & well-designed freestanding front location patio home w/fantastic features! Built by Chateau Builders. Desirable first floor living with 11 foot ceilings, gorgeous Select White Oak hardwood floors, natural light, a fireplace with stone surround & double doors leading to private front yard. Kitchen features marble counters & back splash, under cabinet lighting, Thermador appliances & spacious island with designer pendants. Exquisite Primary retreat with lavish spa-like bathroom & two spacious walk-in closets. Three additional En-suite bedrooms offering luxury accommodation. Third floor terrace. Elevator shaft to all floors. Close-proximity to fine dining and shopping.
- Type:
- Condo
- Sq.Ft.:
- 932
- Status:
- Active
- Beds:
- 2
- Year built:
- 1965
- Baths:
- 2.00
- MLS#:
- 39414247
- Subdivision:
- Nantucket Condo
ADDITIONAL INFORMATION
Discover the perfect blend of comfort and convenience in this stunning 2 bed, 2 bath 1st-floor condo. Home has been recently updated and comes complete with all appliances. Water is included in lease simplifying your monthly expenses. Premium location in a gated community situated on a secluded cul-de-sac offering peace and tranquility. Parking is hassle-free with an assigned carport and own private entry. Located only 5 mins from the Galleria, and in close proximity to Downtown, and the Medical Center makes commuting a breeze.
- Type:
- Condo/Townhouse
- Sq.Ft.:
- 1,422
- Status:
- Active
- Beds:
- 2
- Year built:
- 1978
- Baths:
- 2.10
- MLS#:
- 16591134
- Subdivision:
- Bering Place Th Condo
ADDITIONAL INFORMATION
Discover the charm of this recently updated condo nestled within the gated, tranquil, well-maintained Bering Place community! Conveniently located in the vibrant Galleria area, this coveted 2 bedroom, 2.5 bath end unit is bathed in natural light, offers proximity to the sparkling pool and is zoned to prestigious Briargrove Elementary! You'll love the modern touches which include a freshly painted interior, luxurious travertine tile, rich pecan hardwood flooring, energy-efficient double-pane windows, granite countertops and recessed lighting! Elegant French doors lead to the relaxing patio area, and the living room features an inviting fireplace! Upstairs you will find two primary suites boasting recently updated ensuite baths and plentiful closet space! Additional highlights include a convenient office nook in the living room, a spacious indoor utility room and reserved covered parking! So many wonderful attributes...2503 Bering Drive is the ideal place to Come Live Where You Play!
- Type:
- Condo
- Sq.Ft.:
- 1,440
- Status:
- Active
- Beds:
- 2
- Year built:
- 1973
- Baths:
- 2.10
- MLS#:
- 51102041
- Subdivision:
- Briarwest T/H Condo
ADDITIONAL INFORMATION
BEAUTIFUL COURTYARD PARK VIEWS make this condo so appealing! Additionally, many updates have been done including the kitchen featuring white custom cabinets (soft close), breakfast bar w/ sink and granite countertops. The bathrooms include marble vanities, and the primary bath also has updated tile surround and glass door. There are hardwood floors in the family room, new carpeting upstairs, and the roof was replaced in 2022. There is also a large private patio with pavers, a detached closed garage, carport, and additional parking available. Zoned to renowned Briargrove Elementary. The park-like grounds are maintained daily; there are walking paths throughout, fenced play area and a large lap pool w/ a separate baby pool too. This home is move-in ready, you will feel instantly welcomed in this friendly community. The units on the park are rarely for sale, so hurry before it is too late! Great proximity to the all the dining and Galleria shopping you could want!
$1,090,000
1216 Potomac Drive Houston, TX 77057
- Type:
- Single Family
- Sq.Ft.:
- 4,010
- Status:
- Active
- Beds:
- 4
- Lot size:
- 0.1 Acres
- Year built:
- 1999
- Baths:
- 4.10
- MLS#:
- 2193712
- Subdivision:
- Westhaven Estates
ADDITIONAL INFORMATION
Prime location in Westhaven Estates. 4 bedroom, 4.1 bath home with first floor living and ELEVATOR to the 3rd floor. Stunning formals on First floor with updated kitchen featuring quartz counters, stainless appliances open to breakfast & family room. French doors lead to spacious flagstone patio with pergola & outdoor dining. Formal dining & living room with gas log fireplace and great natural light. Huge primary suite on 2nd floor with adjoining office/sitting area & luxurious bath recently updated w/ double vanity, free-standing tub, walk-in shower with glass enclosure + separate walk-in closets. 2 guest suites with en-suite baths complete the 2nd floor. Third floor bedroom or game room with full bath and elevator access. Private, rear unit with 2-car attached garage & additional parking. Notable updates include: (2020) Roof, (2020) water heaters, (2021) Elevator installed, (2021-2022) Windows. All per seller
| Copyright © 2024, Houston Realtors Information Service, Inc. All information provided is deemed reliable but is not guaranteed and should be independently verified. IDX information is provided exclusively for consumers' personal, non-commercial use, that it may not be used for any purpose other than to identify prospective properties consumers may be interested in purchasing. |
Houston Real Estate
The median home value in Houston, TX is $182,500. This is lower than the county median home value of $190,000. The national median home value is $219,700. The average price of homes sold in Houston, TX is $182,500. Approximately 38.47% of Houston homes are owned, compared to 50.48% rented, while 11.05% are vacant. Houston real estate listings include condos, townhomes, and single family homes for sale. Commercial properties are also available. If you see a property you’re interested in, contact a Houston real estate agent to arrange a tour today!
Houston, Texas 77057 has a population of 2,267,336. Houston 77057 is less family-centric than the surrounding county with 30.75% of the households containing married families with children. The county average for households married with children is 35.57%.
The median household income in Houston, Texas 77057 is $49,399. The median household income for the surrounding county is $57,791 compared to the national median of $57,652. The median age of people living in Houston 77057 is 32.9 years.
Houston Weather
The average high temperature in July is 93.3 degrees, with an average low temperature in January of 43.5 degrees. The average rainfall is approximately 52 inches per year, with 0 inches of snow per year.
