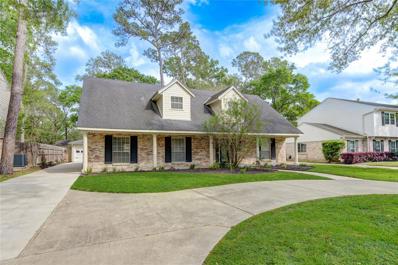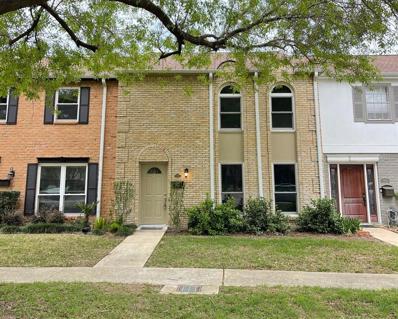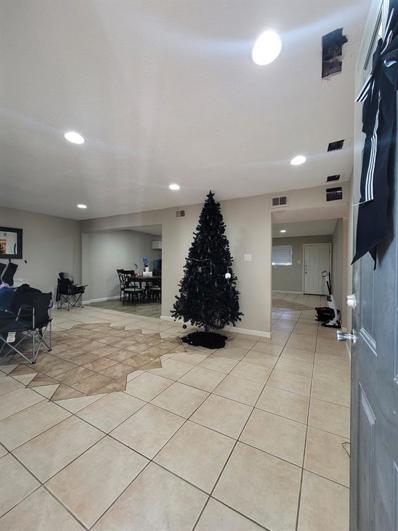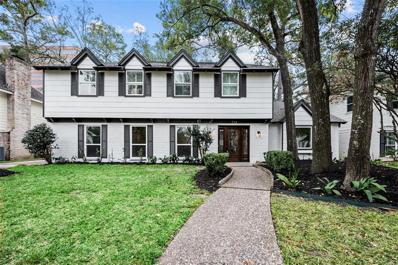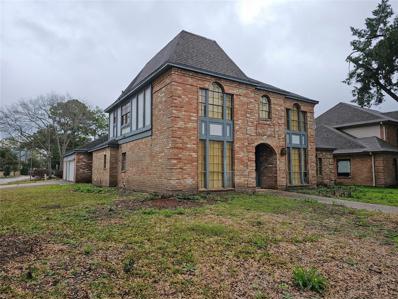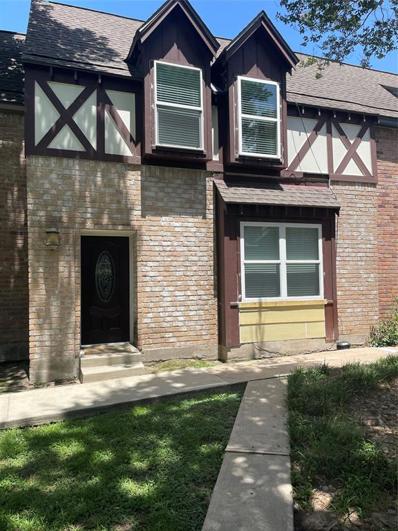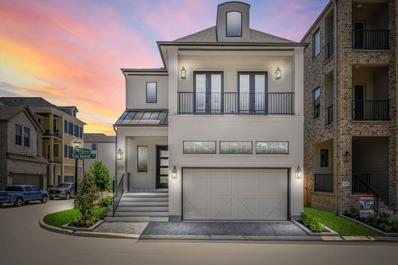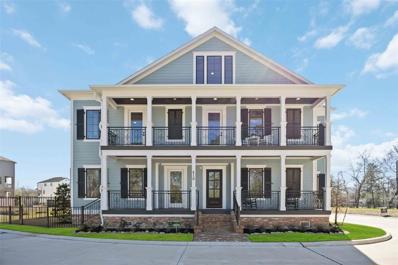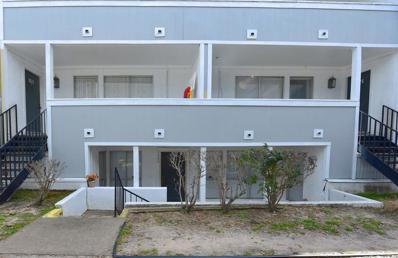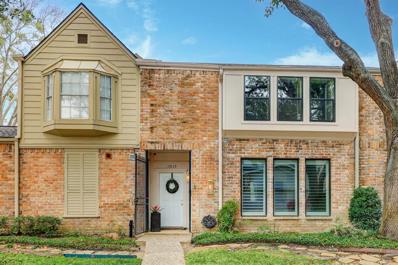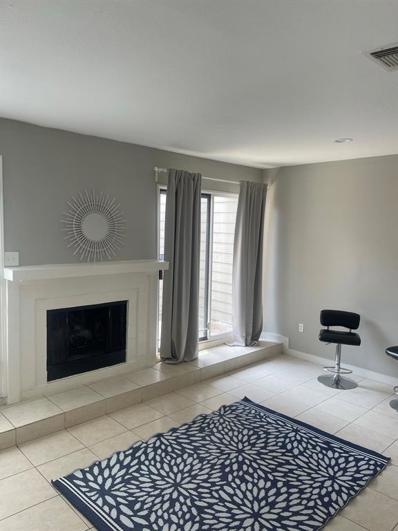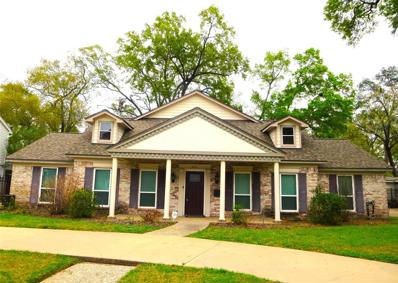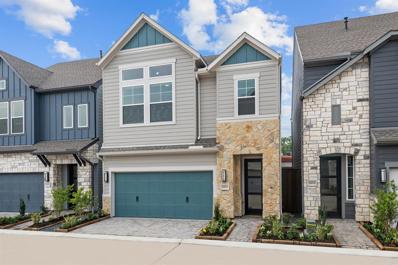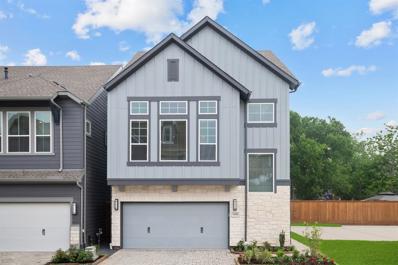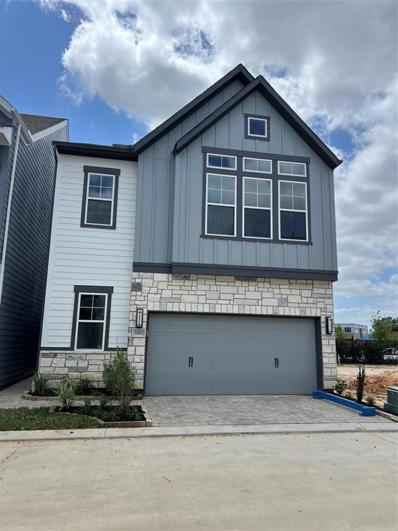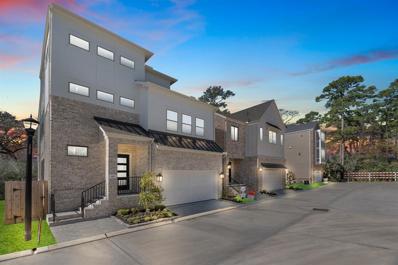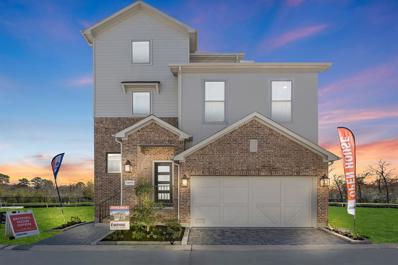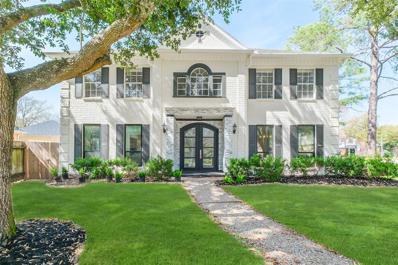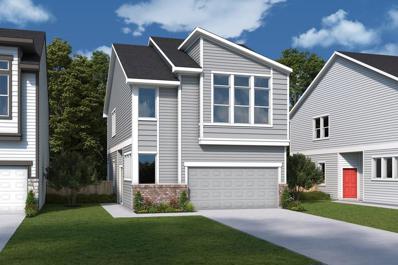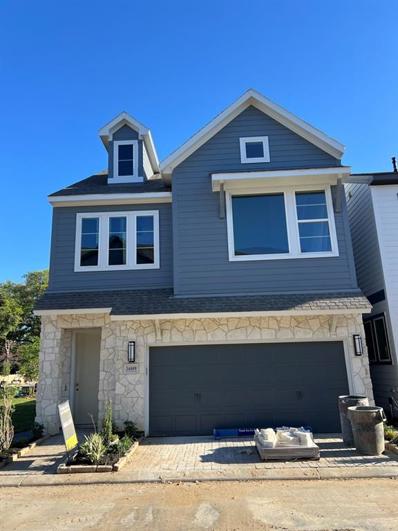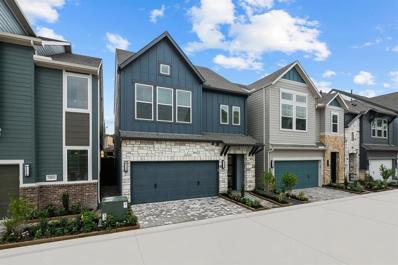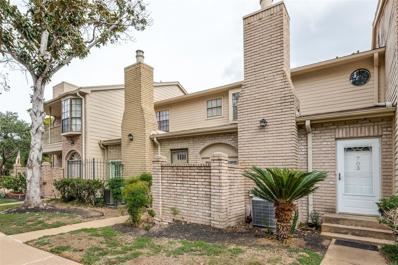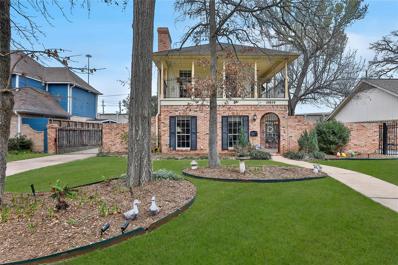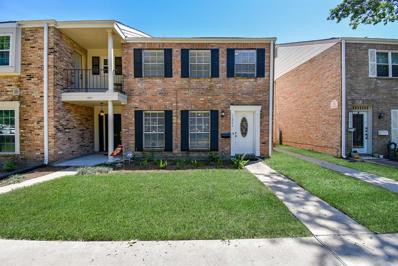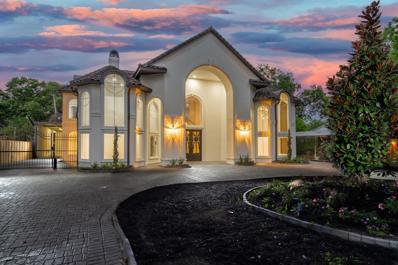Houston TX Homes for Sale
- Type:
- Single Family
- Sq.Ft.:
- 2,522
- Status:
- Active
- Beds:
- 3
- Lot size:
- 0.22 Acres
- Year built:
- 1966
- Baths:
- 2.10
- MLS#:
- 42334695
- Subdivision:
- Wilchester Sec 03
ADDITIONAL INFORMATION
Stunning 3 bedrooms, 2.5 bathrooms home with 2 car garage in the heart of WILCHESTER . Gorgeous interior featuring laminate flooring throughout living space, custom built-in cabinetry, and high ceilings. Open concept floor plan with private study, spacious living room, gourmet island kitchen with custom cabinets, quartz countertops, and stainless steel appliances. home office on the first floor in the primary suite & bathroom with dual vanity, soaking tub & oversized shower with spacious walk-in closet. The 2nd floor includes 2 bedrooms, a game room, and a full bathroom. Inviting outdoor living with a large private backyard perfect for a pool. Home did NOT flood.
- Type:
- Condo/Townhouse
- Sq.Ft.:
- 2,256
- Status:
- Active
- Beds:
- 3
- Year built:
- 1976
- Baths:
- 2.10
- MLS#:
- 41990343
- Subdivision:
- Memorial Club T/H
ADDITIONAL INFORMATION
Just take a look at this GEM!! This Townhome is located in the quite Memorial Club Townhome community and comes with updated features! SPACIOUS bedrooms ... New granite countertops, Freshly painted in and out...NEW PLUSH Carpet... Stainless-steel appliances including a brand new stoveâ¦NEW hardware throughout the houseâ¦Too many updates!! Community Pool and tennis Court... you must see it for yourselfâ¦Your search is over! DON'T MISS OUT!!
- Type:
- Condo
- Sq.Ft.:
- 1,764
- Status:
- Active
- Beds:
- 3
- Year built:
- 1974
- Baths:
- 2.00
- MLS#:
- 14581682
- Subdivision:
- Spinnaker Cove Condo Ph 02
ADDITIONAL INFORMATION
Great location, walking distance to shopping centers. Close by Memorial Dr and I10. Did not Flood during Hurricane Harvey. Installed new AC. All dimensions must be verified.
$605,277
706 Bison Drive Houston, TX 77079
- Type:
- Single Family
- Sq.Ft.:
- 2,641
- Status:
- Active
- Beds:
- 4
- Lot size:
- 0.21 Acres
- Year built:
- 1969
- Baths:
- 2.10
- MLS#:
- 64175443
- Subdivision:
- Thornwood Sec 02
ADDITIONAL INFORMATION
Nestled in the heart of Houston's vibrant Energy Corridor, this residence offers a convenient commute to numerous leading businesses, top-notch shopping, dining, and entertainment destinations. Renovated in 2021, this home underwent a comprehensive transformation, both in and out. Interior upgrades feature a fully remodeled living room, new flooring throughout, energy-efficient LED lighting, premium paint, and a revamped kitchen with soft-close cabinets. All bathrooms have been tastefully remodeled to enhance the overall aesthetic. The exterior boasts new siding, a 30-year roof with upgraded fascia boards and soffits, and a state-of-the-art HVAC system. Enjoy the benefits of double-paned insulated windows, complemented by plantation shutters in the bedrooms. The property also underwent extensive foundation repair, backed by a transferable warranty. With zoning to Katy ISD and proximity to Terry Hershey Park, this home presents itself as practically new and ready for its next chapter.
$469,900
503 Flaghoist Lane Houston, TX 77079
- Type:
- Single Family
- Sq.Ft.:
- 2,999
- Status:
- Active
- Beds:
- 5
- Lot size:
- 0.2 Acres
- Year built:
- 1981
- Baths:
- 3.10
- MLS#:
- 6794087
- Subdivision:
- Barkers Landing Sec 02
ADDITIONAL INFORMATION
This spacious property boasts 5 bedrooms, 4 bathrooms, 3-car garage, a swimming pool, a luxurious sauna room, entertainment space on both floors offering an unparalleled blend of comfort and luxury for its owner occupant. While this home is primed for extraordinary living, it presents a fantastic opportunity for those with a vision. With TLC and your $150,000 is a 100% all-in investment, this diamond in the rough is transformed with white porcelain floor and walls, recessed lights, modernly equipped kitchen, stately decors, cedar sauna room, et cetera. Located in the heart Energy Corridor, Houston, TX 77079, just off I-10 and Hwy 6, it offers perfect convenience and amazing accessibility. With an est. value of $700,000 after repairs, property aims to appreciate to $1.2 million in 8-9 years, this diamond in the rough is amazing for an owner-occupant willing to do the work and enjoy the home for years to come. Looking for THE owner-occupant that have the ability to shine this diamond!
- Type:
- Condo
- Sq.Ft.:
- 1,982
- Status:
- Active
- Beds:
- 3
- Year built:
- 1970
- Baths:
- 2.10
- MLS#:
- 74790467
- Subdivision:
- West Bayou Oaks T/H
ADDITIONAL INFORMATION
Call the agent for an appointment. NEW RENOVATIONS. Location, easy access to highway, a few minutes away from City Center and Memorial Mall. All is new, from sheet rocks to the floor and paint. new showers, new custom build cabinets with slow close, celling fans, light fixtures, light under cabinets, all appliances are never used, upstairs new carpet, new plumbing, new breaker box and wirings. all Windows replaced. large storage room outside in the patio. HOA including UTILITIES, insurance for exteriors building. This large, unique and clean unit is also for RENT.
$1,105,000
14003 Vista Reserve Place Houston, TX 77079
- Type:
- Single Family
- Sq.Ft.:
- 2,359
- Status:
- Active
- Beds:
- 3
- Year built:
- 2023
- Baths:
- 2.10
- MLS#:
- 73584339
- Subdivision:
- Reserve In Memorial
ADDITIONAL INFORMATION
GORGEOUS 2 STORY HOME ON CORNER LOT OVERLOOKING GREEN SPACE AND TREES. GENEROUS FAMILY ROOM OPEN TO KITCHEN WITH LARGE ISALND AND GE MONOGRAM APPLIANCES. QUARTZITE OUNTERTOPS AND BACKSPLASH ON TOP OF ESPRESSO CABINETS WITH CHAMPAGNE BRONZE HARDWARE. LIGHT COLOR WOOD FLOORS THROUGHOUT THE HOME. DINING ROOM HAS WINE AREA. SECOND FLOOR FEATURES LARGE PRIMARY BEDROOM OVERLOOKING GREEN SPACE WITH BALCONY. PRIMARY BATH HAS SEPARATE VANITIES, FREE STANDING TUB AND LARGE SHOWER. ALSO, 2 CLOSETS. 2 SECONDARY BEDROOMS SHARE JACK AND JILL BATH. LAUNDRY ROOM CONVENIENTLY LOCATED ON 2ND FLOOR. COVERED BALCONY ON REAR OF HOME FOR YOUR GRILL. FENCED IN GREEN SPACE IDEAL FOR PETS. GATED COMMUNITY. ZONED TO AWARD WINNING SBISD SCHOOLS. THIS HOME IS IDEAL LOCATION NOT DIRECTLY BACKING UP TO ANOTHER HOME AND CLOSE TO GUEST PARKING. COMMUNITY HAS DIRECT ACCESS TO TERRY HERSHEY PARK AND TRAILS. BUILDER INCLUDES 2-10 YEAR WARRANTY. EFL CERTIFIED
- Type:
- Single Family
- Sq.Ft.:
- 2,838
- Status:
- Active
- Beds:
- 4
- Lot size:
- 0.07 Acres
- Year built:
- 2023
- Baths:
- 4.10
- MLS#:
- 93931977
- Subdivision:
- Reserve In Memorial
ADDITIONAL INFORMATION
Welcome to the extraordinary Savannah floor plan, a new Sullivan Brothers Builders home located at 410 Forest Reserve Place within the esteemed gated community of Reserve in Memorial! This exceptional residence showcases a captivating blend of mid-century-inspired design and impeccable finishes. Situated amidst lush trees and beautiful landscaping, this 6-acre gated community offers an array of amenities. Enjoy the convenience of private access to the scenic Terry Hershey walking trails. Experience the best of urban and outdoor living in this remarkable setting. Step inside, and you'll be greeted by the highest quality interior finishes, truly exemplifying luxury. From the floor to the ceiling, every detail has been thoughtfully curated to create an ambiance of sophistication and style. The spacious and modern kitchen is a culinary haven, while the great room and dining provides a delightful space for entertaining guests. Don't miss the chance to call this luxurious abode your own!
- Type:
- Condo
- Sq.Ft.:
- n/a
- Status:
- Active
- Beds:
- 3
- Year built:
- 1974
- Baths:
- 2.00
- MLS#:
- 34459134
- Subdivision:
- Stratford Park
ADDITIONAL INFORMATION
Very easy to show property. Beautiful 3 bedroom condo in the heart of Memorial. 1 year old, excellent quality plank flooring throughout the unit, Two storage rooms in the patio. Assigned parking spaces. Control access gate with remote control. Walking distance to bus stop, Kroger, Randalls, McDonalds, Burger King, Popeyes chicken, Ace Hardware, etc. Some of the best schools in the Houston area. Nearby trails for walking, bicycling, etc. Waterpark one block away. DID NOT FLOOD WITH HURACAN HARVEY. Two assigned parking spaces in covered parking garage. All dimensions must be verified.
- Type:
- Condo/Townhouse
- Sq.Ft.:
- 1,794
- Status:
- Active
- Beds:
- 3
- Year built:
- 1977
- Baths:
- 2.10
- MLS#:
- 89133761
- Subdivision:
- Woods On Memorial Sec 02
ADDITIONAL INFORMATION
Woods on Memorial is a well kept secret in the Memorial/Energy corridor. It is quiet, wooded, peaceful, & close to shopping and Terry Hershey Park. This lovely townhome is located in the much sought after Spring Branch Independent School District. One of the lowest HOA fee's in the city and includes trash pickup, grounds, pool, & recreational facility. Only 1 owner in 30 years. Lovely updated 3 bedroom 2.5 baths with high end finishes. Enjoy your own private 2 garage. Stunning wood floors, colored electric fireplace, a wet bar, large bedrooms, and stunning bathrooms. Carefree living at its finest!
- Type:
- Condo/Townhouse
- Sq.Ft.:
- 2,064
- Status:
- Active
- Beds:
- 3
- Year built:
- 1980
- Baths:
- 2.10
- MLS#:
- 23369693
- Subdivision:
- Willow Hollow T/H
ADDITIONAL INFORMATION
Townhome located in great Energy Corridor, unit is walking distance to near by park, small gated community near shopping, restaurants. Unit zoned to Stratford. Primary Bedroom on 3 floor suite, 2 large closets and 3rd walk in closet. Primary 3rd Floor has 2 balconies. Large back patio, and large 2 car detached garage. Conveniently near I-10, Beltway 8 near Katy area
- Type:
- Single Family
- Sq.Ft.:
- 3,805
- Status:
- Active
- Beds:
- 4
- Lot size:
- 0.25 Acres
- Year built:
- 1960
- Baths:
- 3.10
- MLS#:
- 61154726
- Subdivision:
- Wilchester Sec 04
ADDITIONAL INFORMATION
Welcome to this beautifully home, it was ~70% updated/remodeled in 2011. But HCAD still shows 1960 built. Situated in an excellent school district. Choose between Wilchester Elementary or Rummel Creek Elementary, both renowned for their academic excellence. Memorial Middle School and Stratford High School are also nearby, providing exceptional education opportunities. Inside, you'll find a spacious open concept design with high ceilings and a modern kitchen perfect for hosting. Enjoy a media room and entertainment room upstairs, along with a luxurious master bedroom featuring a walk-in closet. With four bedrooms, three and a half baths, and a dedicated library, this home has it all. Don't miss out on this remodeled home in a top school district. Schedule a showing today and secure a great education for your family! ***3/28/2024: The driveway gate is non-functional. "
- Type:
- Single Family
- Sq.Ft.:
- 1,812
- Status:
- Active
- Beds:
- 3
- Year built:
- 2024
- Baths:
- 2.10
- MLS#:
- 40653454
- Subdivision:
- Retreat At Oak Park
ADDITIONAL INFORMATION
This beautiful David Weekley Home in Retreat at Oak Park offers first floor living at its finest. The open-concept family room, kitchen and dining space feature hardwood flooring and ample sunlight filtering in through energy- efficient windows. Upstairs, you'll find a spacious Owner's Retreat with cathedral ceilings, a large walk-in closet and en-suite bathroom. Two spare bedrooms offer ample closet space, individual style and privacy. Third floor offers an expanded bonus room and a full bath that can be used as a fourth bedroom. Expert selected enhancements include painted cabinetry, upgraded countertops and more! End your busy day relaxing by the large community pool, strolling thorough the community park or relaxing in your own backyard. Come see the low-maintenance lifestyle and amenities that await you in this delightful community.
- Type:
- Single Family
- Sq.Ft.:
- 2,345
- Status:
- Active
- Beds:
- 3
- Year built:
- 2024
- Baths:
- 3.10
- MLS#:
- 67335725
- Subdivision:
- Retreat At Oak Park
ADDITIONAL INFORMATION
Welcome to our newest Central Living community, Retreat at Oak Park. The Artista offersÂa large open study overlooking the back yardÂand a spacious bedroom with adjacent bath on the first floor.ÂThe second floor living room has a wall of windows that make the space light and bright with soaring ceilings. The open concept plan has a kitchen that opens to the family room, perfect for entertaining. TheÂspacious Owner's Retreat with a large walk-in closet, and a delightful en suite bathroom. Game Room with a half bath top the third floor. Come see the low maintenance lifestyle and amenities that await you in Retreat at Oak Park. Learn about our energy savings through the Environments for Living® Diamond Level homes and our three year Energy Guarantee. Students attend Katy ISD schools. Call David Weekleyâs Retreat at Oak ParkÂTeam to begin your #LivingWeekley adventure with this fantastic new community!
- Type:
- Single Family
- Sq.Ft.:
- 2,460
- Status:
- Active
- Beds:
- 4
- Year built:
- 2024
- Baths:
- 3.10
- MLS#:
- 62725238
- Subdivision:
- Retreat At Oak Park
ADDITIONAL INFORMATION
Welcome to our newest Central Living community, Retreat at Oak Park. The Bermuda plan offers first floor living at its finest. The open concept extended family room, kitchen and dining space with a convenient large island that is perfect for entertaining. There is a private work space on the first floor that features a wall of windows. Upstairs is the owners retreat that feels open & airy with large windows and soaring ceiling. The ensuite bath offers a shower & soaking tub, dual vanity sinks & large walk in closet. Also, upstairs is a loft space and two bedrooms. Come see the low-maintenance lifestyle and amenities that await you in this community. Come learn about our energy savings through the Environments for Living® Diamond Level homes and our three year Energy Guarantee. Students attend Katy ISD schools. Call David Weekleyâs Retreat at Oak ParkÂTeam to begin your #LivingWeekley adventure with this fantastic new community!
- Type:
- Single Family
- Sq.Ft.:
- 2,878
- Status:
- Active
- Beds:
- 3
- Year built:
- 2023
- Baths:
- 3.10
- MLS#:
- 12943905
- Subdivision:
- Reserve In Memorial
ADDITIONAL INFORMATION
Beautiful NEW home in GATED community ready for move in!! Open design with living, dining and kitchen on first floor. Light grey cabinets with white quartz counters, chrome hardware, and engineered hardwood floors. Spacious family room with tons of windows and dining room. Second floor features primary suite, study, flex space, laundry, and secondary bedroom with full bath. Third floor has 3rd bedroom with ensuite bath and game room. Light and bright home with covered patio and green space with trees. EFL Certified and builder gives 2-10 warranty. Private access to Terry Hershey Park. Great Memorial location. Zoned to Spring Branch Schools.
- Type:
- Single Family
- Sq.Ft.:
- 2,878
- Status:
- Active
- Beds:
- 3
- Year built:
- 2023
- Baths:
- 3.10
- MLS#:
- 70917274
- Subdivision:
- Reserve In Memorial
ADDITIONAL INFORMATION
The Upton is filled with coveted features like an open-concept dining area, living room, and kitchen, a covered patio on the main floor, and a large flex space that can be used as a workout area or media room. This 3-bedroom, 3.5-bathroom home features 2,878 sqft. of living space and a 2-car garage to accommodate families with multiple vehicles. Each bedroom features a walk-in closet and bathroom, but the primary suite is particularly unique with its dedicated seating area, dual-sink ensuite, and extensive storage space. The home also features a study that residents can use to complete school work or read their favorite novels as they indulge in some self-care. On the third and final floor is a third bedroom and large game room â the perfect space to host guests and entertain.
$1,100,000
502 Lee Shore Lane Houston, TX 77079
- Type:
- Single Family
- Sq.Ft.:
- 4,006
- Status:
- Active
- Beds:
- 4
- Lot size:
- 0.23 Acres
- Year built:
- 1989
- Baths:
- 4.10
- MLS#:
- 14576530
- Subdivision:
- Barkers Landing
ADDITIONAL INFORMATION
Experience luxury redefined in Barkerâs Landing with this impeccably reimagined executive home by Scorpio Development. Meticulously renovated from the studs, this residence boasts an unmatched open-concept modern design, creating a bright and inviting atmosphere. The chefâs kitchen steals the show with high-end appliances, expansive custom cabinetry, and a stunning quartzite island. LED lighting, designer light fixtures and hidden LED light strips ensure the mood is set in every room. The new pergola, tiled deck, new fence and fresh landscaping, surround your heated pool to create an inviting outdoor living area. With sumptuous, spa-like bathrooms, and seamless transition to outdoor living spaces, this home offers an exclusive retreat in this popular neighborhood.
- Type:
- Single Family
- Sq.Ft.:
- 1,976
- Status:
- Active
- Beds:
- 3
- Year built:
- 2024
- Baths:
- 2.10
- MLS#:
- 69429460
- Subdivision:
- Retreat At Oak Park
ADDITIONAL INFORMATION
Welcome to our newest Central Living community, Retreat at Oak Park. The Bermuda plan offers first floor living at its finest. The open concept extended family room, kitchen and dining space with a convenient large island that is perfect for entertaining. There is a private work space on the first floor that features a wall of windows. Upstairs is the owners retreat that feels open & airy with large windows and soaring ceiling. The ensuite bath offers a shower & soaking tub, dual vanity sinks & large walk in closet. Also, upstairs is a loft space and two bedrooms. Come see the low-maintenance lifestyle and amenities that await you in this community. Come learn about our energy savings through the Environments for Living® Diamond Level homes and our three year Energy Guarantee. Students attend Katy ISD schools. Call David Weekleyâs Retreat at Oak ParkÂTeam to begin your #LivingWeekley adventure with this fantastic new community!
- Type:
- Single Family
- Sq.Ft.:
- 2,347
- Status:
- Active
- Beds:
- 4
- Year built:
- 2024
- Baths:
- 3.10
- MLS#:
- 19245888
- Subdivision:
- Retreat At Oak Park
ADDITIONAL INFORMATION
New David Weekley home in Retreat at Oak Park offers first floor living at its finest. The open concept family room, kitchen, and dining space features hardwood flooring and ample sunlight filtering in through the energy efficient windows. Upstairs, you will find a spacious Owners Retreat with cathedral ceiling, ensuir bathroom. Convenient utility room plus two bedrooms on second floor. The third floor has a generous size game room, 4th bedroom, and full bath. Come see the low maintenance lifestyle and amenities that await you.
- Type:
- Single Family
- Sq.Ft.:
- 2,190
- Status:
- Active
- Beds:
- 3
- Year built:
- 2024
- Baths:
- 3.10
- MLS#:
- 88740588
- Subdivision:
- Retreat At Oak Park
ADDITIONAL INFORMATION
This beautiful David Weekley Home in Retreat at Oak Park offers first floor living at its finest. The open-concept family room, kitchen and dining space feature hardwood flooring and ample sunlight filtering in through energy- efficient windows. Upstairs, you'll find a spacious Owner's Retreat with cathedral ceilings, a large walk-in closet and en-suite bathroom. Two spare bedrooms offer ample closet space, individual style and privacy. Third floor offers an expanded bonus room and a full bath that can be used as a fourth bedroom. Expert selected enhancements include painted cabinetry, upgraded countertops and more! End your busy day relaxing by the large community pool, strolling thorough the community park or relaxing in your own backyard. Come see the low-maintenance lifestyle and amenities that await you in this delightful community.
- Type:
- Condo/Townhouse
- Sq.Ft.:
- 1,358
- Status:
- Active
- Beds:
- 2
- Year built:
- 1980
- Baths:
- 2.10
- MLS#:
- 10176051
- Subdivision:
- Memorial Place T/H R/P & Ext
ADDITIONAL INFORMATION
This inviting 2-bedroom, 2.5-bathroom townhouse in a tranquil, gated community in Memorial. It's part of the renowned Spring Branch ISD and is within easy walking distance to Stratford High School. The location is strategically chosen for its quick access to I-10, its closeness to the energy corridor, and nearby shopping and entertainment facilities. The kitchen, recently updated, merges effortlessly into the dining area, ensuring a cohesive space for meals and gatherings. The home's layout is spacious with an inviting open plan, highlighted by a unique atrium ceiling in the living and dining spaces. Recently painted throughout the house and cabinets, new microwave and stove installed in 2021, ensuring modern comforts blend with the home's charm. Upstairs, both bedrooms offer privacy and tranquility, with the primary bedroom featuring an attached bath. Located just steps from the community pool. Make sure to view this enchanting home that's not to be missed.
$699,995
10850 Lasso Lane Houston, TX 77079
- Type:
- Single Family
- Sq.Ft.:
- 2,544
- Status:
- Active
- Beds:
- 4
- Lot size:
- 0.19 Acres
- Year built:
- 1984
- Baths:
- 2.10
- MLS#:
- 95861252
- Subdivision:
- Autumn Oaks
ADDITIONAL INFORMATION
Irresistible curb appeal leads to this New Orleans Colonial charmer. Picture yourself sipping morning coffee or entertaining your friends on this delightful brick paved courtyard. A winding staircase and 2 story foyer greet you as you enter through the beveled glass front door. Designer stone tile floors, crown molding and high ceiling throughout the living area, dining room, kitchen and breakfast area. Granite countertops, tile backsplash, upgraded appliances, built-in hutch and under-counter lighting adorn the kitchen and breakfast room. Master has a beautiful bay window overlooking the courtyard. Extra parking for third vehicle or a boat. New water pipe replaced in 2021. New AC replaced in Nov. 2023.
- Type:
- Condo/Townhouse
- Sq.Ft.:
- 1,840
- Status:
- Active
- Beds:
- 3
- Year built:
- 1973
- Baths:
- 2.10
- MLS#:
- 47622045
- Subdivision:
- Memorial Club T/H
ADDITIONAL INFORMATION
Charming end unit townhouse with updates throughout. Hardwood laminate flooring, wood stairway, and updated bathrooms. Enjoy the courtyard view and community pool access. This 3-bedroom, 2.5-bathroom property features a flagstone patio with waterfall (this would also make a great garden or sandbox!), a fenced patio, and an attached 2-car carport with storage rooms. Zoned to SBISD, Stratford High School. Memorial Club includes a clubhouse, tennis courts, pools, play areas, and green space. HOA includes water, sewer, trash, clubhouse, courtesy patrol, and recreational facilities. See attached video.
$1,599,990
12930 Memorial Drive Houston, TX 77079
- Type:
- Single Family
- Sq.Ft.:
- 5,865
- Status:
- Active
- Beds:
- 5
- Year built:
- 2001
- Baths:
- 4.20
- MLS#:
- 96502401
- Subdivision:
- Memorial Plaza
ADDITIONAL INFORMATION
Extensive renovations have completely modernized this Memorial home and priced significantly under the 2023 HCAD value! Beautiful, new cabinetry, appliances, fixtures, flooring and paint throughout. The main house has four full bedrooms with the primary down. The secondary bedrooms are all upstairs, one of which has a private bath and the other two have a holly wood bath. There is a full one bedroom apartment above the garage that is accessible via the stairs in the garage that would be great for a tenant, mother in-law or college student. It includes a small kitchen with a mini fridge and cooktop, as well as a generously sized living area and private bedroom. The backyard features a completely renovated outdoor kitchen and a pool. The yard is very low maintenance with only flowerbeds to care for. If you like to shop, this is THE home for you, located less than one mile from City Centre! Zoned to Spring Branch ISD with SUPER EASY access to Beltway 8. Come See!
| Copyright © 2024, Houston Realtors Information Service, Inc. All information provided is deemed reliable but is not guaranteed and should be independently verified. IDX information is provided exclusively for consumers' personal, non-commercial use, that it may not be used for any purpose other than to identify prospective properties consumers may be interested in purchasing. |
Houston Real Estate
The median home value in Houston, TX is $182,500. This is lower than the county median home value of $190,000. The national median home value is $219,700. The average price of homes sold in Houston, TX is $182,500. Approximately 38.47% of Houston homes are owned, compared to 50.48% rented, while 11.05% are vacant. Houston real estate listings include condos, townhomes, and single family homes for sale. Commercial properties are also available. If you see a property you’re interested in, contact a Houston real estate agent to arrange a tour today!
Houston, Texas 77079 has a population of 2,267,336. Houston 77079 is less family-centric than the surrounding county with 30.75% of the households containing married families with children. The county average for households married with children is 35.57%.
The median household income in Houston, Texas 77079 is $49,399. The median household income for the surrounding county is $57,791 compared to the national median of $57,652. The median age of people living in Houston 77079 is 32.9 years.
Houston Weather
The average high temperature in July is 93.3 degrees, with an average low temperature in January of 43.5 degrees. The average rainfall is approximately 52 inches per year, with 0 inches of snow per year.
