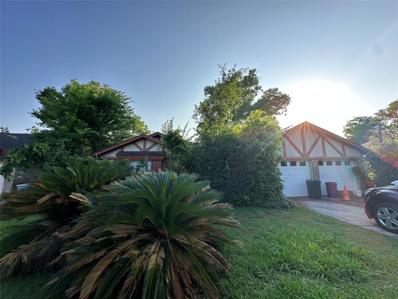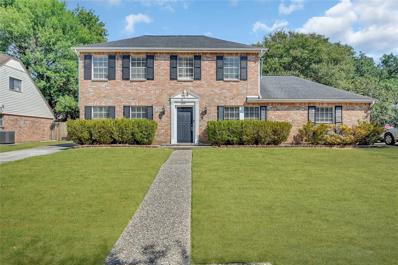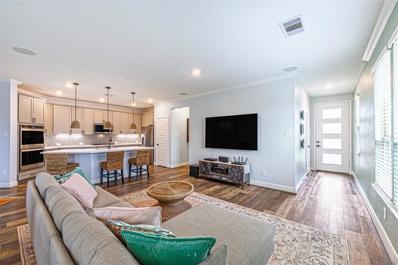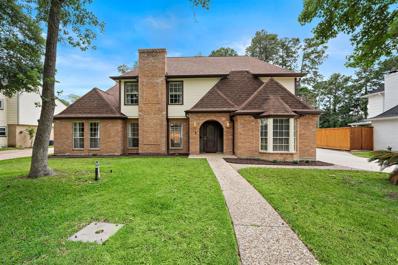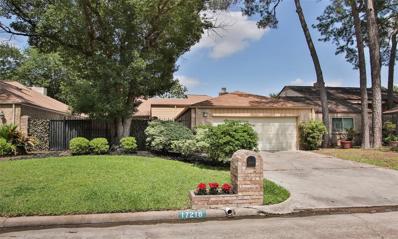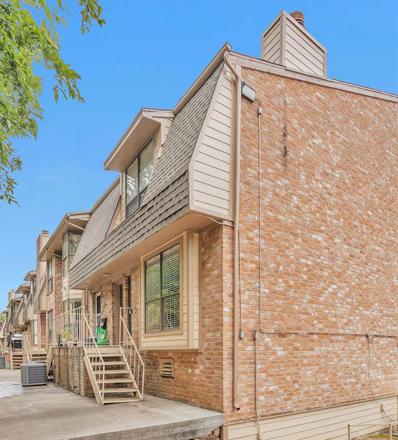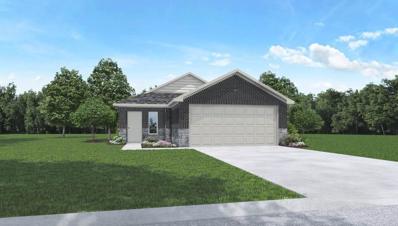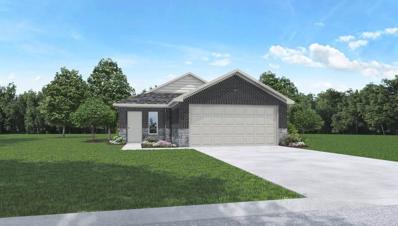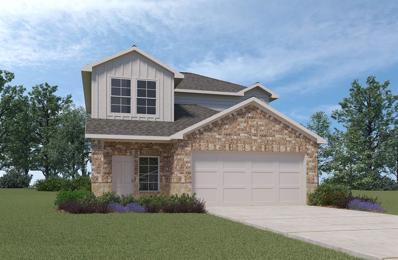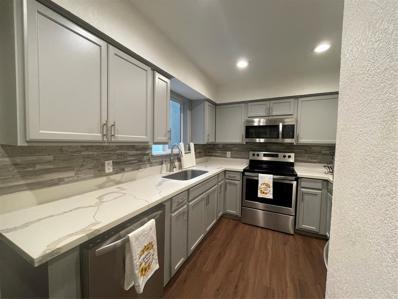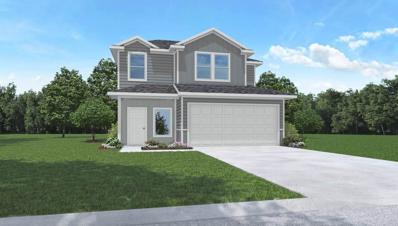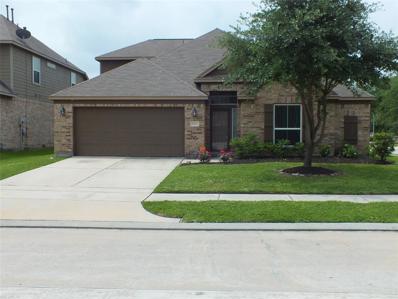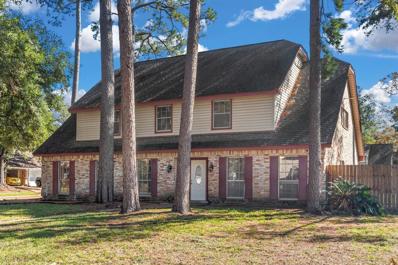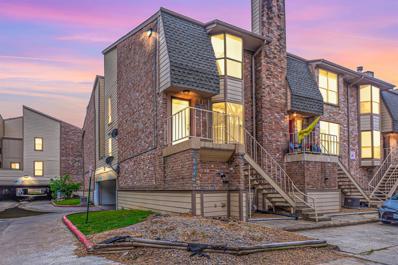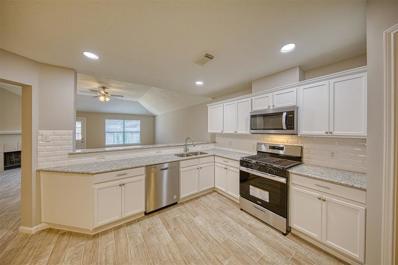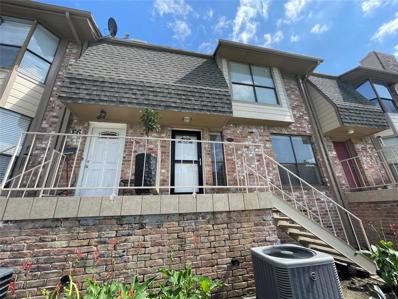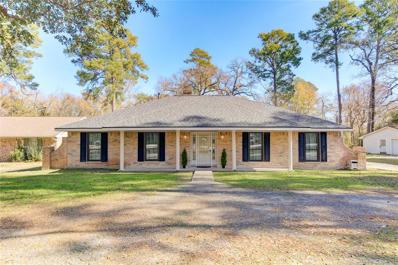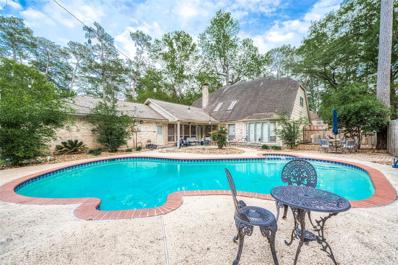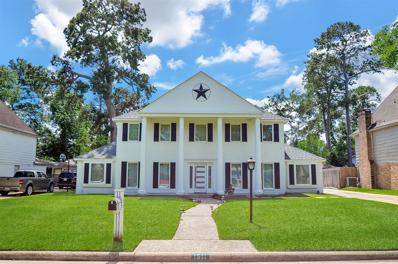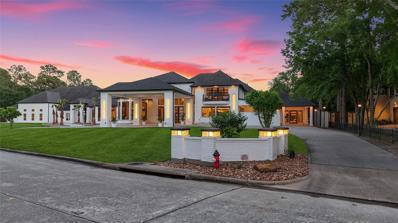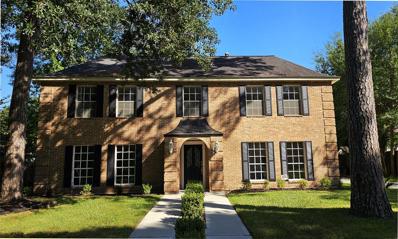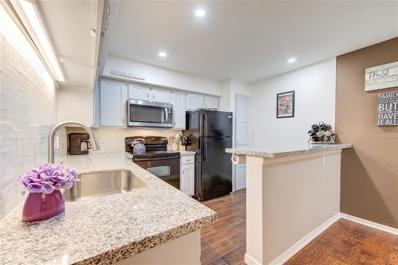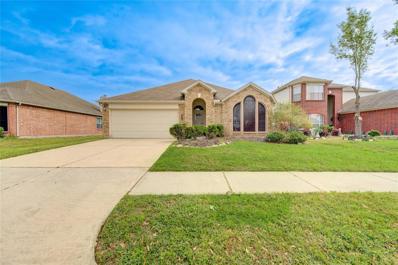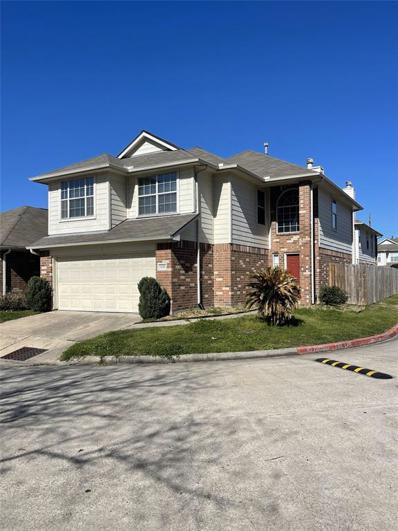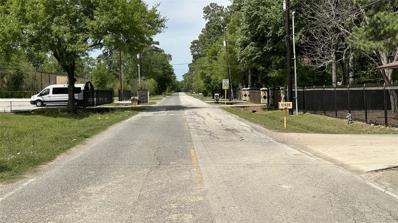Houston TX Homes for Sale
- Type:
- Single Family
- Sq.Ft.:
- 2,692
- Status:
- Active
- Beds:
- 3
- Lot size:
- 0.15 Acres
- Year built:
- 1973
- Baths:
- 2.00
- MLS#:
- 20568828
- Subdivision:
- North Forest Sec 03
ADDITIONAL INFORMATION
With a little clean up this house will be ready for its new owner!! This brick house has a open floor plan when you walk in with 3 bedrooms 2 baths and a 2 car garage with a newer Goodman AC unit and new electrical panel along with solar panels. Home is selling AS IS!
- Type:
- Single Family
- Sq.Ft.:
- 2,516
- Status:
- Active
- Beds:
- 4
- Lot size:
- 0.23 Acres
- Year built:
- 1969
- Baths:
- 2.10
- MLS#:
- 24651341
- Subdivision:
- Ponderosa Forest Sec 01
ADDITIONAL INFORMATION
Upgrade to this 4 bed, 2.5 bath Ponderosa Forest gem! Recently updated, the home features a refinished heated pool and hot tub on a spacious lot. The floor plan seamlessly connects living, dining, and a large kitchen with stainless steel appliances. Luxury vinyl plank flooring, wood beams, and modern fixtures add elegance. The primary suite features a spa-like ensuite. Outside, a covered patio overlooks the lush backyard oasis complete with your own pool and hot tub. Conveniently located near shopping, dining, and major freeways. Don't miss the chance to call this home! NEVER FLOODED!
- Type:
- Single Family
- Sq.Ft.:
- 1,655
- Status:
- Active
- Beds:
- 3
- Lot size:
- 0.21 Acres
- Year built:
- 2021
- Baths:
- 2.00
- MLS#:
- 23794458
- Subdivision:
- Timber Xing West
ADDITIONAL INFORMATION
Built in 2021, this stunning one-story home is equipped with many modern upgrades. An inviting open floor plan features high ceilings with recessed lighting and luxury vinyl plank flooring, both durable and stylish. The spacious living room is equipped with a surround sound system, perfect for entertaining. The gourmet kitchen boasts plenty of counter space and cabinets with under-cabinet lighting. Silestone countertops and full deco backsplash, complemented by stainless steel appliances including double ovens, a gas stove, a water filter system, and a refrigerator. The spacious primary bedroom offers bedside lighting and a generous walk-in closet. The primary bathroom features a soaking tub, a separate shower, and double sinks. Step outside to the spacious backyard oasis, complete with a concrete patio, pergola, patio TV outlet, and gas line connected grill, ideal for all outdoor entertaining. Don't miss the opportunity to make this beautiful property your next home!
- Type:
- Single Family
- Sq.Ft.:
- 2,650
- Status:
- Active
- Beds:
- 4
- Lot size:
- 0.22 Acres
- Year built:
- 1975
- Baths:
- 3.10
- MLS#:
- 96533315
- Subdivision:
- Ponderosa Forest Sec 07
ADDITIONAL INFORMATION
This stunning four-bedroom, 3.5-bathroom home nestled in the serene Ponderosa Forest neighborhood offers a private pool, brand new roof, and two master bedrooms! The roof is brand new (2022) and has a lifetime warranty, finished with the highest-rated composition shingles available (Rated for Hail Impact Level 4 and 130mph winds). Pool has been renewed with a fresh bright paint job. The entire fence was replaced with handsome, long lasting cedar planks. This grand home boasts a spacious kitchen, elegant formal dining and living areas, and is situated on a picturesque tree-lined street surrounded by beautiful homes. Impeccably maintained, 20 minutes from IAH and zoned to Spring ISD, A true gem in a sought-after location! Contact us for more information on this fantastic opportunity.
- Type:
- Single Family
- Sq.Ft.:
- 1,741
- Status:
- Active
- Beds:
- 3
- Lot size:
- 0.11 Acres
- Year built:
- 1979
- Baths:
- 2.00
- MLS#:
- 72667242
- Subdivision:
- Ponderosa Forest Sec 09
ADDITIONAL INFORMATION
Welcome to your oasis in Ponderosa Forest! Stunning contemporary patio home boasts a blend of privacy & modern style. Step through the gated entry into your own retreat, complete with a private front yard & central atrium, perfect for gatherings or contemplation. Relax under the shaded arbor & enjoy the serene surroundings. Inside, you'll find an updated interior featuring a modern front door, granite countertops/backsplashes, and wood-style tile floors flowing seamlessly throughout. Spacious kitchen is a chef's dream w/huge island, electric cooktop, & ample cabinet & counter space. Neutral color scheme creates a soothing ambiance, while the fireplace adds warmth and charm to the living space. With a low HOA, this home offers affordability in a mature neighborhood close to shopping & commuting. Updated bathrooms, extra insulation, sprinkler system, gutters, & French drains ensure ease & efficiency. Plus, w/fresh paint on the exterior & a new water heater, this home is move-in ready.
- Type:
- Condo
- Sq.Ft.:
- 1,236
- Status:
- Active
- Beds:
- 2
- Year built:
- 1980
- Baths:
- 1.10
- MLS#:
- 88173433
- Subdivision:
- Nantucket Square Condo Ph
ADDITIONAL INFORMATION
Charming, turnkey townhome-style corner condo in Nantucket Square. All new kitchen lighting fixtures, backsplash and countertops! Refinished Kitchen cabinetry. New fans in Living room and Master. Fully remodeled half bath. New flooring (and subfloor) throughout stairwell and top floor! Newly installed LG Washer/Dryer, Water Heater, Microwave, Thermostat, and Fire Alarms. Fresh paint and trim throughout.
- Type:
- Single Family
- Sq.Ft.:
- 1,293
- Status:
- Active
- Beds:
- 3
- Year built:
- 2024
- Baths:
- 2.00
- MLS#:
- 30631542
- Subdivision:
- Legacy Park
ADDITIONAL INFORMATION
REMARKABLE NEW D.R. HORTON BUILT 1 STORY IN LEGACY PARK! PREMIUM CORNER CUL-DE-SAC LOT! Pretty Elevation with Covered Front Porch! Chef's Delight Island Kitchen with Spacious Corner Pantry Opens to Lovely Dining Area & Adjoining Living Room! Privately Located Primary Suite Features Great Bath with Large Shower & Walk-In Closet! Generously Sized Secondary Bedrooms! Covered Back Patio Included! Awesome Community with Easy Access to I-45, Beltway 8, the Hardy Toll Road, & FM 1960/Cypress Creek Parkway - PLUS Popular Shopping & Restaurants! Estimated Completion - August 2024.
- Type:
- Single Family
- Sq.Ft.:
- 1,293
- Status:
- Active
- Beds:
- 3
- Year built:
- 2024
- Baths:
- 2.00
- MLS#:
- 95515107
- Subdivision:
- Legacy Park
ADDITIONAL INFORMATION
FANTASTIC NEW D.R. HORTON BUILT 1 STORY IN LEGACY PARK! PREMIUM CORNER LOT LOCATION! Charming Elevation with Covered Front Porch! Chef's Delight Island Kitchen with Spacious Corner Pantry Opens to Lovely Dining Area & Adjoining Living Room! Privately Located Primary Suite Features Great Bath with Large Shower & Walk-In Closet! Generously Sized Secondary Bedrooms! Covered Back Patio Included! Awesome Community with Easy Access to I-45, Beltway 8, the Hardy Toll Road, & FM 1960/Cypress Creek Parkway - PLUS Popular Shopping & Restaurants! Estimated Completion - August 2024.
- Type:
- Single Family
- Sq.Ft.:
- 2,182
- Status:
- Active
- Beds:
- 4
- Year built:
- 2024
- Baths:
- 2.10
- MLS#:
- 14417176
- Subdivision:
- Legacy Park
ADDITIONAL INFORMATION
OUTSTANDING NEW D.R. HORTON BUILT 4 BEDROOM IN LEGACY PARK! Wonderful Open Concept Interior Layout! Impressive Foyer Leads to Delightful Island Kitchen, Adjoining Dining Area, & Supersized Living Room! Privately Located First Floor Primary Suite Offers Lovely Bath with Large Shower & ENORMOUS Walk-In Closet! Versatile Gameroom + Three Generously Sized Secondary Bedrooms Up! Oversized Indoor Utility Room! Covered Patio Included! Fantastic Community with Easy Access to I-45, the Hardy Toll Road, Beltway 8, & Popular Shops and Restaurants! Estimated Completion - August 2024.
- Type:
- Condo
- Sq.Ft.:
- 1,280
- Status:
- Active
- Beds:
- 2
- Year built:
- 1980
- Baths:
- 2.10
- MLS#:
- 56338087
- Subdivision:
- Nantucket Square Condo Ph 01
ADDITIONAL INFORMATION
Welcome to this stunning, renovated spacious condo boasting two large bedrooms. The dining room offers a picturesque view of the patio, while the ample kitchen features plenty of cabinets for an organized culinary haven. The cozy and spacious living room is ideal for both relaxation and entertaining, complete with a fireplace to cozy up to. Enjoy the convenience of brand new stainless steel appliances, laminate floors, and upgraded cabinets. Fresh paint adds a touch of modernity indoors. With washer and dryer connections included, this home offers utmost convenience. Plus, the neighborhood features a community pool for leisurely dips. Located just minutes away from restaurants and shopping, don't miss outâschedule your appointment now!
- Type:
- Single Family
- Sq.Ft.:
- 1,858
- Status:
- Active
- Beds:
- 3
- Year built:
- 2024
- Baths:
- 2.10
- MLS#:
- 42404080
- Subdivision:
- Legacy Park
ADDITIONAL INFORMATION
DYNAMITE NEW D.R. HORTON BUILT HOME IN LEGACY PARK! Wonderful Open Concept Interior Layout! Impressive Foyer Leads to Great Island Kitchen with Corner Pantry, Adjoining Dining Area, & Large Living Room! Excellent for Functionality - AND for Entertaining! Privately Located First Floor Primary Suite Features Lovely Bath with Oversized Shower & ENORMOUS Walk-In Closet! Versatile Gameroom + Two Generously Sized Secondary Bedrooms Up! Convenient Indoor Utility Room with Direct Garage Access! Covered Patio Included! Wonderful New Community Just Minutes from FM 1960/Cypress Creek Parkway, I-45, the Hardy Toll Road, & Beltway 8 - PLUS Popular Shopping & Restaurants! Estimated Completion - August 2024.
- Type:
- Single Family
- Sq.Ft.:
- 2,893
- Status:
- Active
- Beds:
- 4
- Lot size:
- 0.16 Acres
- Year built:
- 2016
- Baths:
- 2.10
- MLS#:
- 75273406
- Subdivision:
- Eagle Lndg Sec 8
ADDITIONAL INFORMATION
Discover this charming 4-bedroom home on a corner lot. Enjoy the convenience of all bedrooms downstairs with an upstairs loft. Features include arches, a corner fireplace, and a formal dining room. The kitchen boasts granite countertops, gas stove, island, and ample pantry space. Relax in the spacious master suite with a separate shower and tub, double sinks, and a walk-in closet. Additional amenities include a water softener system, inside laundry room, and auto garage opener. With a breakfast area and a peaceful backyard, this home offers comfort and functionality.
$350,000
1103 Suwanee Lane Houston, TX 77090
- Type:
- Single Family
- Sq.Ft.:
- 3,360
- Status:
- Active
- Beds:
- 6
- Lot size:
- 0.27 Acres
- Year built:
- 1970
- Baths:
- 3.10
- MLS#:
- 19564543
- Subdivision:
- Westador Sec 01
ADDITIONAL INFORMATION
This expansive, 6 bedroom home sits on over half an acre within the highly sought-after Westador Community, offering a lifestyle of spaciousness and convenience. Upon entry, discover a generous den/gameroom on the first floor, perfect for entertainment and leisure. The downstairs primary bedroom features two walk-in closets and French doors that seamlessly connect to the backyard. An additional bedroom downstairs, complete with built-in storage, can easily transform into a home office. The heart of this home lies in its gourmet kitchen. A chef's dream with top-notch stainless steel appliances, including a double oven. Paired with a large dining room, it's an ideal space for hosting gatherings. Upstairs, the secondary bedrooms feature ample natural light through large windows and spacious walk-in closets. Outdoors, the expansive backyard beckons with a covered patio, complete with a ceiling fan, ensuring comfort during Texas' summer heat. Plus energy cost saving solar panels as well!
- Type:
- Condo/Townhouse
- Sq.Ft.:
- 1,400
- Status:
- Active
- Beds:
- 2
- Year built:
- 1980
- Baths:
- 2.10
- MLS#:
- 48327664
- Subdivision:
- Nantucket Square Condo Ph 01
ADDITIONAL INFORMATION
Step into the charm and elegance of this captivating two-story townhome. Boasting a spacious 2-bedroom layout, this home offers the perfect blend of comfort and style. Nestled in a prime location, convenience meets luxury with every step. As you enter, you're greeted by a welcoming floor plan designed to enchant. The primary bedroom beckons with a delightful vanity sitting area, offering a touch of indulgence to your daily routine. Downstairs, a generous family area bathes in natural light, complemented by a charming bay window. The adjacent dining area sets the stage for intimate gatherings and cherished moments. A sunroom offers a serene retreat from the bustle of everyday life. With a two-car attached garage providing added convenience, and a quiet community ambiance, this is more than a homeâit's a sanctuary waiting to be discovered. Experience the allure of this remarkable residence, where every detail speaks of elegance and comfort. Don't miss the opportunity to make it yours.
- Type:
- Single Family
- Sq.Ft.:
- 1,885
- Status:
- Active
- Beds:
- 3
- Lot size:
- 0.08 Acres
- Year built:
- 2002
- Baths:
- 2.00
- MLS#:
- 20850817
- Subdivision:
- Sugar Pine Estates Amd
ADDITIONAL INFORMATION
Welcome to 1971 Sugar Pine Circle! This lovely home is nestled in the desirable Sugar Pines Estates subdivision. With three bedrooms and two baths, it is the perfect residence for families or individuals seeking a cozy yet spacious home. You will be delighted by the open floor plan that enhances the sense of openness and flow throughout the house. The entire interior has been newly painted, giving it a fresh appearance. The kitchen seamlessly connects to both the living room and dining room, creating a harmonious space for entertaining and everyday living. The kitchen has brand new appliances, including a microwave, range, and dishwasher, and also features newly installed granite countertops. Living areas and baths have new tile flooring while the bedrooms have new carpeting. The primary bedroom offers access to a primary bath that includes double sinks. It also boasts his and hers closets for ample storage space. Bathrooms feature new granite countertops. New roof installed.
- Type:
- Condo
- Sq.Ft.:
- 1,236
- Status:
- Active
- Beds:
- 2
- Year built:
- 1980
- Baths:
- 1.10
- MLS#:
- 10697060
- Subdivision:
- Nantucket Square Condo Ph 01
ADDITIONAL INFORMATION
Nantucket Square Condo Community, Townhome style offers 2 spacious bedrooms 1, 1.5 baths and 2 car garage below the unit. Wood burning fireplace. Living/Dining has Extensive tile floors. Home is being Sold "As Is" no repairs will be done. Home offers a nice size atrium patio space in need of repairs. This townhome overlooks the community pool area and has a community park across the parking lot area. Tree-lined Street, with easy access to FM 1960, I-45 / Hardy Toll Road, Beltway 8, Woodlands/Spring/Klein shopping and dining. Low Tax base and HOA fees.
$300,000
18406 Leinad Drive Houston, TX 77090
- Type:
- Single Family
- Sq.Ft.:
- 2,172
- Status:
- Active
- Beds:
- 3
- Lot size:
- 0.55 Acres
- Year built:
- 1972
- Baths:
- 3.00
- MLS#:
- 75982698
- Subdivision:
- Pine Oak Forest Ext U/R
ADDITIONAL INFORMATION
Welcome to this beautiful 3 bedroom, 3 full bath, one story ranch style home, with a 3 car garage situated on over a half acre lot. You will have all the privacy you desire with it's huge front & back yards with mature trees. This home is immaculate! It features... NEW ROOF 12/2023, New Windows 11/2023, New Gas Line and Valve 9/2023, Breaker Panel board replaced 6/2023, entire interior painted (ceilings, walls, doors and borders 5/2023, Filtered Water System/Water Softener 2021 and New Privacy Fence 2020! Conveniently located near shopping center, restaurants,NW Medical Center, Cypress Creek Hospital and only minutes from major freeways. This property has its own well water, no MUD taxes or water bills. This home is truly a gem and is sure to not last long!
$327,000
802 Romaine Lane Houston, TX 77090
- Type:
- Single Family
- Sq.Ft.:
- 3,010
- Status:
- Active
- Beds:
- 4
- Lot size:
- 0.23 Acres
- Year built:
- 1976
- Baths:
- 2.10
- MLS#:
- 3447145
- Subdivision:
- Westadore Sec 06
ADDITIONAL INFORMATION
**POOL & SPA** Welcome to this exquisite 3,000 sq ft two-story brick home in Houston's Westadore subdivision. This corner lot property boasts a bright living room with high ceilings, a fireplace, and an adjoining den, perfect for relaxation or a home office. The chef's kitchen features stainless steel appliances and an open-plan dining area, ideal for entertaining. The master suite, conveniently located on the ground floor, includes an en-suite bathroom and walk-in closet. Upstairs are three bedrooms and a versatile loft area, suitable for various uses. The backyard is a private retreat with a luxurious pool and spa. Additionally, a spacious three-car garage adds to the homeâs appeal. This property offers a perfect blend of luxury and practicality in a desirable Houston neighborhood.
- Type:
- Single Family
- Sq.Ft.:
- 2,930
- Status:
- Active
- Beds:
- 4
- Lot size:
- 0.21 Acres
- Year built:
- 1969
- Baths:
- 2.10
- MLS#:
- 87820871
- Subdivision:
- Ponderosa Forest Sec 03
ADDITIONAL INFORMATION
Welcome to your dream home in Ponderosa Forest! Step into the high-ceiling entrance and be greeted by ceramic floors & a stunning wooden stairway. To your right is an elegant dining room, leading to the spacious open kitchen where you'll find quartz counters, white cabinets, a large golden undermount sink, and an oversized island that doubles as a breakfast bar. The kitchen opens up to a spacious den featuring a modern fireplace, crown molding, & a wet bar with plenty cabinet space. All beds are upstairs where engineered wood floors offer elegance & easy clean up. The spacious primary bed retreat features a large walk-in closet with built-in shelves & an en-suite bath to enhance your daily routine. The three additional beds are equipped with ceiling fans & there is an additional room that is currently utilized as a home gym. There is also a large study with built-in desk and shelves. Cool off in the pool & barbecue under the gazebo. New roof. Located minutes from 45 N & 1960.
$4,800,000
1907 Woerner Road Houston, TX 77090
- Type:
- Single Family
- Sq.Ft.:
- 15,000
- Status:
- Active
- Beds:
- 8
- Lot size:
- 2.21 Acres
- Year built:
- 2000
- Baths:
- 7.10
- MLS#:
- 49206177
- Subdivision:
- Ponderosa Lakes 1
ADDITIONAL INFORMATION
A stunning porte cochere welcomes you to a luxury home featuring an east & west wing is the epitome of elegance and sophistication! Boasting 8 lavish bedrooms and a state-of-the-art primary bath oasis, all rooms are meticulously designed with opulent furnishings. With a sprawling staircase or elevator for use, a gourmet kitchen adorned with top-of-the-line appliances catering to the most discerning culinary tastes, and seamless indoor-outdoor transitions, this home provides the ultimate sanctuary for creating timeless memories & fostering familial bonds. Embracing the concept of multigenerational living, it features dedicated quarters equipped with kitchens, bedrooms, laundry and living rooms. Experience innovation at its best with a nontraditional garage space that offers versatility and functionality beyond the ordinary. From the most intricately designed primary features to specifically selected finishes, every corner of this residence exemplifies unparalleled craftmanship.
- Type:
- Single Family
- Sq.Ft.:
- 2,620
- Status:
- Active
- Beds:
- 4
- Lot size:
- 0.22 Acres
- Year built:
- 1973
- Baths:
- 2.10
- MLS#:
- 73705083
- Subdivision:
- Ponderosa Forest Ext Sec 02
ADDITIONAL INFORMATION
Located in a well maintained subdivision, less than 25 minutes from Bush airport, this Kickerillo custom home has large bedrooms, with large closets and a huge linen closet. Recently extensively re-modeled, including NEW carpet and paint. NEW bathroom vanities, NEW toilets, NEW countertops, NEW flooring, NEW ceramic tile and NEW faucets and shower fixtures in all bathrooms. New doors and hardware, and NEW electrical outlets and switches throughout. NEW ceiling fans in den and Primary bedroom. NEW tile in entrance area. NEW granite countertops in kitchen and half bath. Completely refinished cabinets with NEW hardware throughout. Refinished tile grout downstairs. Completely refinished front entrance door with NEW tempered glass. Completely refinished stairs and railing. NEW water cutoff valves throughout. Water heater, air conditioner, furnace, and ductwork in attic less than five years old. Garage has extended work or storage space. HUGE, mostly floored attic space in house and garage.
- Type:
- Condo
- Sq.Ft.:
- 1,476
- Status:
- Active
- Beds:
- 2
- Year built:
- 1983
- Baths:
- 2.00
- MLS#:
- 26034816
- Subdivision:
- Woods/Sugar Pine
ADDITIONAL INFORMATION
Certified Pre-owned (inspection ready) Condo is Ready to go! This 2-story condo is amazing! Find your new place with laminate wood flooring, neutral painting, vaulted ceilings, wood burning fireplace. A flex floom off the living room can be used as an office. The kitchen is open to the living room and dining area. The bedroom upstairs has a walk-in closet with built-in shelves. The 2nd PRIVATE flex room w/full bath upstairs can be used as a master bedroom or a game room. UPDATED KITCHEN w/backsplash, new flooring and modern cabinet doors and hardware. UPDATED BATHROOMS too. Lighting UPGRADED to LED in Living Room/Bath/Kitchen/under cabinets/Master closet/laundry & upstairs room. UPGRADED Plugs/switches, nice granite countertops. Excellent location close to 1960 & 45N. Attached garage, gated complex, clubhouse, pool. About a 3 minute walk to Helen Major elementary. Fridge and washer/dryer stays. This is great news!: ROOF, FOUNDATION, EXTERIOR PEST FUMIGATION are covered by the HOA.
$249,000
14118 Darrah Drive Houston, TX 77090
- Type:
- Single Family
- Sq.Ft.:
- 1,796
- Status:
- Active
- Beds:
- 3
- Lot size:
- 0.2 Acres
- Year built:
- 2005
- Baths:
- 2.00
- MLS#:
- 79144873
- Subdivision:
- Eagle Landing
ADDITIONAL INFORMATION
Behold this exquisite Pulte residence! Discover three spacious bedrooms, two bathrooms, a kitchen with a cozy breakfast nook, and a delightful home featuring not one, but two full baths, alongside a convenient two-car attached garage. Unwind on your private backyard deck and revel in the serene ambiance of this wonderful neighborhood within the Spring Independent School District. AC was replaced on 2018, water heater was replaced on 2017.
- Type:
- Single Family
- Sq.Ft.:
- 1,953
- Status:
- Active
- Beds:
- 4
- Lot size:
- 0.08 Acres
- Year built:
- 2002
- Baths:
- 2.10
- MLS#:
- 60837196
- Subdivision:
- Sugar Pine Estates
ADDITIONAL INFORMATION
Not so big but sufficient to live with 4 bedrooms,in a gated small subdivision with 34 houses only. Great location with 5' to FM 1960 and I-45 N, walk for elementary School, tons of amenities, restaurants, hotels, car services around. This lot is the unique corner lot in the subdivision overlooking the park with a cute gazebo and mailbox, guest parking. Large cover patio with ceiling fan. All bedrooms up with light ceiling fans. Kitchen - Dining combo seamlessly connecting with living room, patio will be great for family parties. Brand new Samsung refrerigerator, like new washer, dryer are stay. Visit it, you'll like it ! Owner financing only!
- Type:
- Single Family
- Sq.Ft.:
- 1,538
- Status:
- Active
- Beds:
- 2
- Lot size:
- 2.06 Acres
- Year built:
- 1955
- Baths:
- 1.00
- MLS#:
- 36183957
- Subdivision:
- Bamwood Sec 01
ADDITIONAL INFORMATION
Well-maintained acreage with huge commercial potential. Enough space for small residential complex, vehicle storage lot or workshop. This 2 acre lot is just off the beaten path. Located within just a few miles of I-45, & just blocks off of 1960, it is perfect for your business. There is a 30-unit residential complex under construction directly across the street. In addition, homeowners may want this for there own little slice of the country in close proximity to 1960 & all its amenities. Equipped with traditional brick house, a 2 car garage, large living room w/hardwood floors. Comes equipped w/water well.
| Copyright © 2024, Houston Realtors Information Service, Inc. All information provided is deemed reliable but is not guaranteed and should be independently verified. IDX information is provided exclusively for consumers' personal, non-commercial use, that it may not be used for any purpose other than to identify prospective properties consumers may be interested in purchasing. |
Houston Real Estate
The median home value in Houston, TX is $182,500. This is lower than the county median home value of $190,000. The national median home value is $219,700. The average price of homes sold in Houston, TX is $182,500. Approximately 38.47% of Houston homes are owned, compared to 50.48% rented, while 11.05% are vacant. Houston real estate listings include condos, townhomes, and single family homes for sale. Commercial properties are also available. If you see a property you’re interested in, contact a Houston real estate agent to arrange a tour today!
Houston, Texas 77090 has a population of 2,267,336. Houston 77090 is less family-centric than the surrounding county with 30.75% of the households containing married families with children. The county average for households married with children is 35.57%.
The median household income in Houston, Texas 77090 is $49,399. The median household income for the surrounding county is $57,791 compared to the national median of $57,652. The median age of people living in Houston 77090 is 32.9 years.
Houston Weather
The average high temperature in July is 93.3 degrees, with an average low temperature in January of 43.5 degrees. The average rainfall is approximately 52 inches per year, with 0 inches of snow per year.
