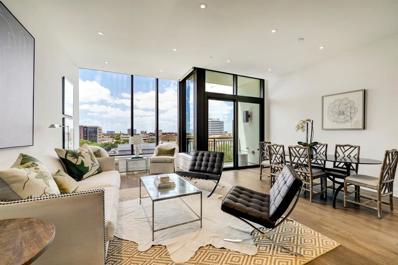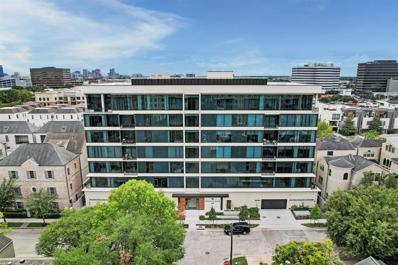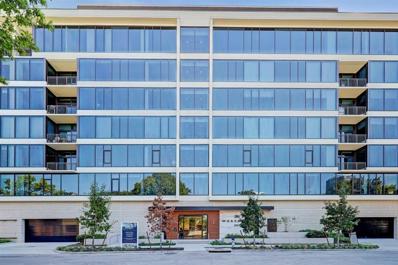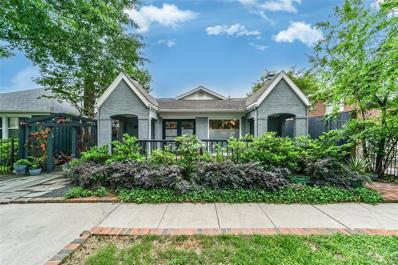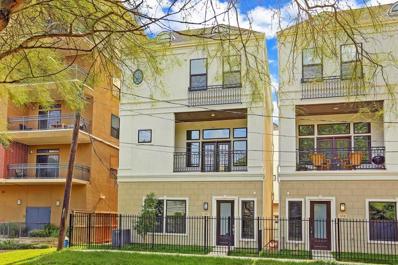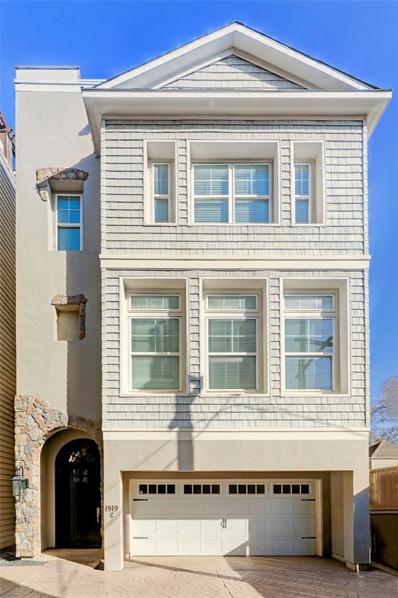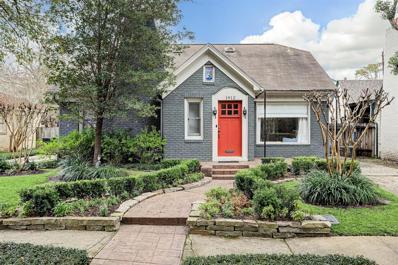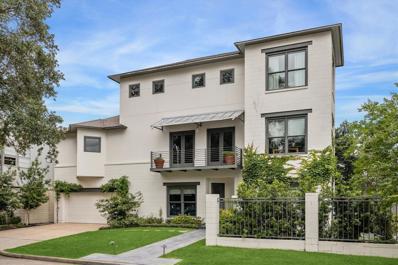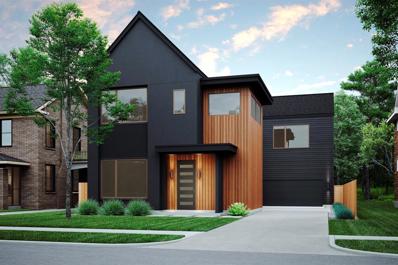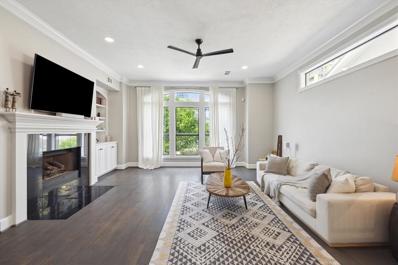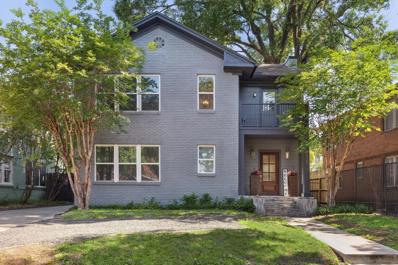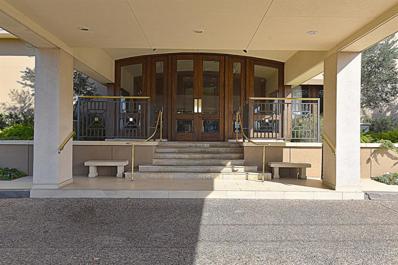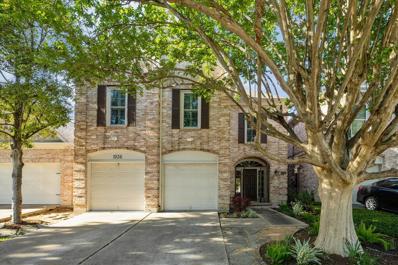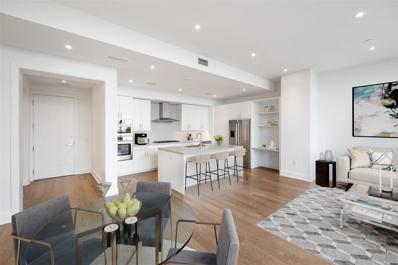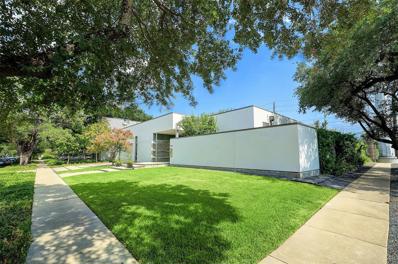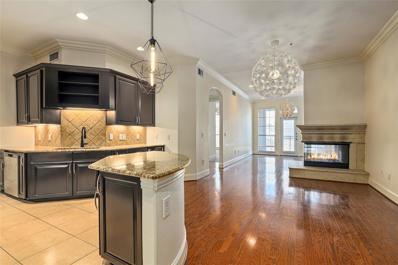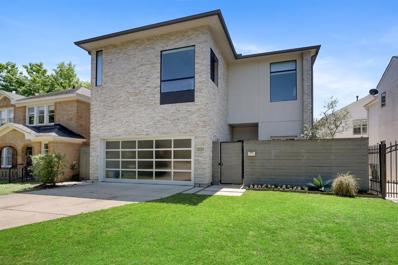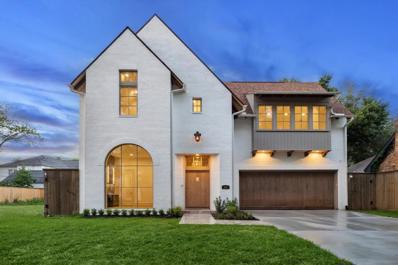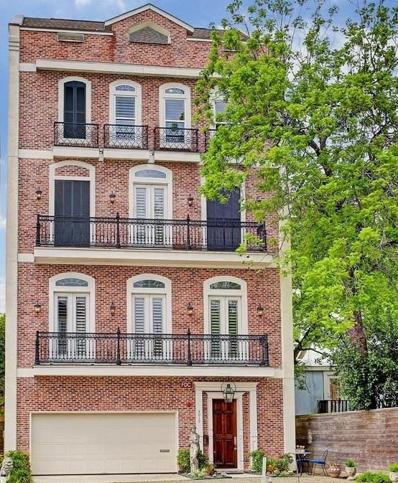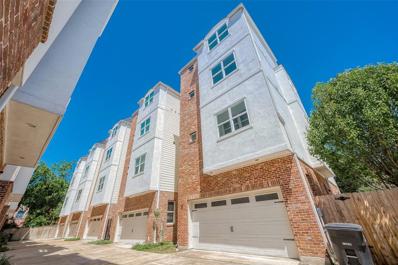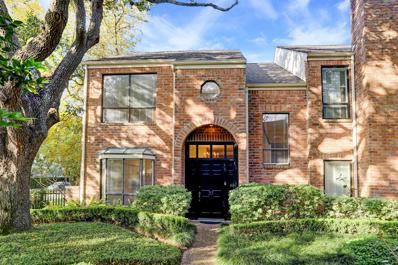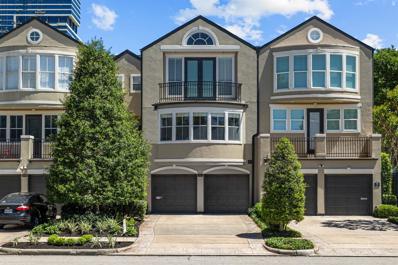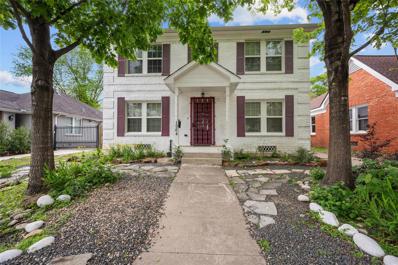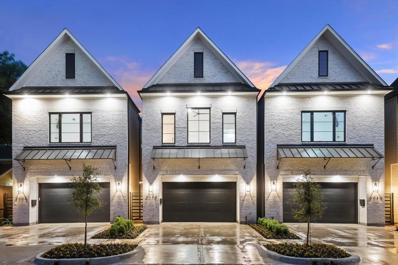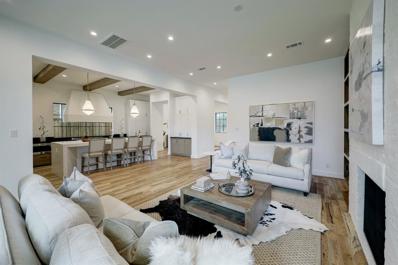Houston TX Homes for Sale
- Type:
- Condo
- Sq.Ft.:
- 1,577
- Status:
- NEW LISTING
- Beds:
- 2
- Year built:
- 2023
- Baths:
- 2.10
- MLS#:
- 65567682
- Subdivision:
- Upper Kirby
ADDITIONAL INFORMATION
Enchant your senses at the newly built Westmore in popular Upper Kirby District! You will be delighted by the design brilliance of the Mirador Group and the hi-rise expertise of Pelican Builders who collaborated to craft this inspiring 7 floor building! Bespoke finishes adorn the open floor plan at each of the 33 residences and floor-to-ceiling windows frame lush tree-top views. Whether you are going to the fully equipped gym or your air conditioned storage unit, luxury building amenities are only steps away. Westmoreâs concierge will welcome your guests and youâll love entertaining at the residentsâ lounge that opens to a stylish patio featuring a fire pit and grill! Parking is a breeze with reserved visitor parking and 2 reserved parking spaces per unit with ability to charge your electric car. Start your new lifestyle today and make an appointment to tour this timeless design you have been waiting for!
- Type:
- Condo
- Sq.Ft.:
- 2,383
- Status:
- NEW LISTING
- Beds:
- 2
- Year built:
- 2023
- Baths:
- 2.10
- MLS#:
- 83689058
- Subdivision:
- Upper Kirby
ADDITIONAL INFORMATION
Enchant your senses at the newly built Westmore in popular Upper Kirby District! You will be delighted by the design brilliance of the Mirador Group and the hi-rise expertise of Pelican Builders who collaborated to craft this inspiring 7 floor building! Bespoke finishes adorn the open floor plan at each of the 33 residences and floor-to-ceiling windows frame lush tree-top views. Whether you are going to the fully equipped gym or your air-conditioned storage unit, luxury building amenities are only steps away. Westmoreâs 24-hour concierge will welcome your guests and youâll love entertaining at the residentsâ lounge that opens to a stylish patio featuring a fire pit and grill! Parking is a breeze with reserved visitor parking and 2 reserved parking spaces per unit with ability to charge your electric car. Start your new lifestyle today and make an appointment to tour this timeless design you have been waiting for!
- Type:
- Condo
- Sq.Ft.:
- 1,558
- Status:
- NEW LISTING
- Beds:
- 2
- Year built:
- 2023
- Baths:
- 2.10
- MLS#:
- 23087107
- Subdivision:
- Upper Kirby
ADDITIONAL INFORMATION
Start your new, carefree lifestyle today! This luxury condo is available for immediate occupancy! With the collaboration of trusted Pelican Builders and Mirador Group, the Westmore is an inspiring 7 story building! Youâll find bespoke finishes and floor-to-ceiling windows in each of the 33 condos. Designed to add value and convenience, residents enjoy a fully equipped gym, air conditioned storage unit and residentsâ lounge that opens to a stylish patio with fire pit and grill! Youâll love living in Upper Kirby District where you are minutes from award-winning dining, shopping, entertainment, medical facilities and Whole Foods! With quick access to Hwy 59, you can efficiently get anywhere you need to be! Westmore also offers a 24-hour concierge for your every need. Parking is a breeze with reserved visitor parking and 2 reserved parking spaces per unit with car charging. Gain peace of mind and join the lock leave lifestyle.Make an appointment today and start your next chapter!Per Seller
- Type:
- Single Family
- Sq.Ft.:
- 1,758
- Status:
- NEW LISTING
- Beds:
- 2
- Lot size:
- 0.14 Acres
- Year built:
- 1935
- Baths:
- 2.00
- MLS#:
- 24183526
- Subdivision:
- Winlow Place
ADDITIONAL INFORMATION
Welcome to your oasis in the heart of Houston! This charming bungalow offers modern amenities with timeless appeal. With stunning natural light, a large, open living space, chef's kitchen and 3 spacious patios, this home is an entertainer's dream! The large, private pool and hot tub in the lush backyard is the cherry on top of this gem. Meticulously maintained by caring owners, fully fenced with an automatic driveway gate. And, you can walk to some of Houston's hottest restaurants, shopping and grocery stores--what more could you ask for?!
- Type:
- Single Family
- Sq.Ft.:
- 2,261
- Status:
- NEW LISTING
- Beds:
- 3
- Year built:
- 2017
- Baths:
- 3.10
- MLS#:
- 32842825
- Subdivision:
- Upper Kirby
ADDITIONAL INFORMATION
Nestled quietly in the heart of Upper Kirby, this residence exudes timeless warmth. It boasts every amenity on your wishlist: gated community, 3 stories, 3 bedrooms each with ensuite baths, his & her closets in the primary suite, Energy Star appliances, balcony w/ grill connections, and ample space for your furry companion to bask in the sun. Revel in the functional floor plan, lofty 11-foot ceilings, abundant natural light, and generously sized secondary bedroom suites. The highlight of the home is its luxurious island kitchen, featuring 54" cabinets, quartz countertops, and a separate ice maker. Loaded with contemporary touches and upscale finishes such as tray ceilings and a digital Honeywell thermostat with Bluetooth technology, this home epitomizes modern living. Location is unbeatable, just a stone's throw away from Kirby Collection, two blocks from Whole Foods, three blocks from Arrive River Oaks shopping center, and a convenient commute to Downtown and the Galleria.
- Type:
- Single Family
- Sq.Ft.:
- 2,646
- Status:
- NEW LISTING
- Beds:
- 3
- Lot size:
- 0.04 Acres
- Year built:
- 2008
- Baths:
- 3.10
- MLS#:
- 45050754
- Subdivision:
- Colquitt Court
ADDITIONAL INFORMATION
This freestanding patio home is fresh and ready for move-in! Unit C is the back left unit in this gated enclave of six homes. Driveway gate and pedestrian gate access to house. Ground floor bedroom and bath and attached two car garage. Attractive stairway with wooden treads and risers to second level living with high ceilings and hardwood floors. Great kitchen with stainless appliances and granite wrap around breakfast bar overlooking the dining room and living room with a fireplace and window coverings. Powder bath at midway landing to level three. Beautiful third floor primary suite with hardwood floors, awesome walk-in closet with built-ins and beautiful bath with double sinks, walk-in shower and private water closet. Utility room and additional bedroom and bath on level three. Stairs to top level roof deck with views, a fireplace, flat screen tv and views! New A/C in 2022, new carpet in secondary bedrooms just installed. Again, fresh and ready for move-in!
- Type:
- Single Family
- Sq.Ft.:
- 1,940
- Status:
- NEW LISTING
- Beds:
- 3
- Lot size:
- 0.14 Acres
- Year built:
- 1935
- Baths:
- 2.00
- MLS#:
- 53204635
- Subdivision:
- Hazard Th
ADDITIONAL INFORMATION
Charming jewel located in a fantastic community. This home has has a floor plan that is great for entertaining! Gorgeous hardwood floors throughout! Spectacular kitchen with granite counters and stainless appliances. Spacious primary bedroom. Updated primary bathroom and large closet. Designer paint and custom fixtures. Professionally landscaped backyard and patio for your enjoyment. Garage has been converted into either an office, gameroom or guest quarters. Just a short commute from The Galleria, Downtown, The Medical Center, Museum District, Rice University, Rice Village, Fleming Park & just around the corner from acclaimed restaurants & fabulous shopping. This one truly is a jewel!
$1,125,000
2708 Colquitt Street Houston, TX 77098
- Type:
- Single Family
- Sq.Ft.:
- 3,015
- Status:
- NEW LISTING
- Beds:
- 2
- Lot size:
- 0.08 Acres
- Year built:
- 1995
- Baths:
- 2.10
- MLS#:
- 37268147
- Subdivision:
- David Crockett
ADDITIONAL INFORMATION
This architecturally stunning contemporary patio home was designed by Sharon Tyler Hoover, AIA. and is located in the heart of the Upper Kirby District! The exterior is concrete block/metal rail fencing. The interior has a lovely entry/beautiful natural light/slate flooring/meco shades/custom Hope's steel windows and patio doors. There is a large bedroom on the first floor with full bath that opens a sitting room/sleep over room and to charming side yard garden. On the 2nd floor is the living room with balcony looking into the treetops. The primary bedroom with sitting room and the recently renovated primary bath is on the 3rd floor. You will appreciate the large master Programme Martin closet. In close proximity to art galleries, fine restaurants and retail shops, Whole Food Mkt. and Kuhl Linscomb. There have been beautiful updates since the last time this one sold. It is a must see. All info per seller
$1,949,900
1818 Marshall Street Houston, TX 77098
- Type:
- Single Family
- Sq.Ft.:
- 4,082
- Status:
- NEW LISTING
- Beds:
- 4
- Year built:
- 2024
- Baths:
- 3.10
- MLS#:
- 58937054
- Subdivision:
- Winlow Place
ADDITIONAL INFORMATION
EST COMP 6/1/24 * Built by GHBA custom builder of the Mazzarino C&D. Located in Winlow Place, this meticulous 4-5b, 3.5ba elevator-ready home encompasses soaring ceilings, engineered floors, exquisite pallet & designer selections that set a modern, sophisticated tone. A long welcoming private driveway leads to the living & kitchen space for seamless living & entertainment. The chef's kitchen is appointed custom cabinetry, top-of-the-line Fisher & Paykel appliances, & full-size wine fridge. The open living space also leads to the covered veranda. Pass the kitchen to the lounge & bar area, you have a formal dining, powder rm & study to complete this level. The 2nd level includes a sumptuous primary suite w/a walk-in closet proportioned to a bedroom, a lavish primary bath w/double vanity, soaking tub, & separate shower, 3 bedrooms each offering en suite baths and game room with the dry bar to complete this level. Call us today to learn more about customization options during construction.
- Type:
- Condo/Townhouse
- Sq.Ft.:
- 2,846
- Status:
- Active
- Beds:
- 3
- Year built:
- 1997
- Baths:
- 3.10
- MLS#:
- 31643175
- Subdivision:
- West Court
ADDITIONAL INFORMATION
Upper Kirby District - Updated 3-bedroom 3.5 baths 2 car attached garage (2846 square feet) townhome w/a private driveway & NO HOA. Gated entrance, 2 story entry foyer, 1st floor flex room/en-suite guest bedroom w/stained concrete flooring, Venetian Plaster walls, wet bar + French Doors that open to the private backyard. 2nd floor living room w/gas log fireplace, custom built-ins, hardwood floors, LED lighting, designer modern ceiling fan. Formal dining room, dry bar w/glass front cabinet doors, guest 1/2 bath. Carrera Marble Quartz countertop kitchen, 6 burner gas cooktop, built-in microwave, double oven, dishwasher, French Door Refrigerator, Walk in pantry + breakfast room. French door opens to 2nd floor outdoor deck. 3rd floor primary suite w/updated bath, double vanities, walk-in shower, soaking tub + private water closet. 2 walk-in closets. Laundry room w/sink, 3rd en-suite guest bedroom. Walk to some of Houston's best restaurants & entertainment, POE-LANIER-LAMAR Schools!
$1,359,900
1825 Harold Street Houston, TX 77098
- Type:
- Single Family
- Sq.Ft.:
- 3,454
- Status:
- Active
- Beds:
- 5
- Lot size:
- 0.14 Acres
- Year built:
- 1930
- Baths:
- 4.00
- MLS#:
- 24871446
- Subdivision:
- Winlow Place
ADDITIONAL INFORMATION
Nestled in the sought-after Winlow Place neighborhood, this charming 1930s home boasts a spacious 5 bed, 4 bath layout perfect for modern living. Recently remodeled with a generous open floor plan, this property is ideal for both entertaining and everyday convenience. Features include a detached carport, electric car charging station for 2 vehicles, a large deck, island kitchen, utility room, soaking tub in primary bath, under cabinet lighting, abundance of windows and natural light, and hardwood floors throughout. Zoned to 3 magnet schools including nationally recognized Lanier MS, this home offers a blend of style and functionality in a prime location.
- Type:
- Condo
- Sq.Ft.:
- 1,550
- Status:
- Active
- Beds:
- 2
- Year built:
- 1965
- Baths:
- 2.00
- MLS#:
- 50922150
- Subdivision:
- Lamar Tower Condo Amd
ADDITIONAL INFORMATION
A Great 6th Floor unit facing North w/views of River Oaks, St. John's sports field, & spacious Balcony that faces east towards downtown Houston's skyline! Lovely 2 bedrooms 2 bath, on sixth floor w/views of pool and lounging area. Open concept living/dining areas with built in shelving. Engineered wood floors, neutral carpet in both bedrooms. Tile countertops in kitchen and primary bath. Tile floors in both bathrooms and spacious storage closet. Primary bedroom is spacious w/a walk-in closet, a built-in chest of drawers w/vanity mirror above. Walk-in shower in primary bath. The Lamar Tower is wonderfully located within moments from St. John's School, Lamar High School, River Oaks Baptist School..24/7 Concierge, w/ full valet service, porter, on site management, on-site engineer, a great "dog park" & recreational area..Exercise Gym w/ newly acquired equipment. Party Room, Library w/ books to check & comfortable reading area w/adjacent meeting area for residents and their guests.
- Type:
- Single Family
- Sq.Ft.:
- 2,988
- Status:
- Active
- Beds:
- 3
- Lot size:
- 0.11 Acres
- Year built:
- 1991
- Baths:
- 2.10
- MLS#:
- 92609815
- Subdivision:
- Richmond Place Sec 02
ADDITIONAL INFORMATION
This stunning 3 bedroom/2.5 bath brick home boasts a magnificent, green backyard and back patio, perfect for pets and play. Spacious foyer with lofty ceilings leads you to a sophisticated formal dining room with expansive windows. The gourmet kitchen, complete with a sizable island and stylish updates, seamlessly flows into the den, which showcases a gaslog fireplace, built-in storage, and serene views of the backyard. Upstairs, the primary suite impresses with its high ceilings, built-in shelving, and a luxurious en suite bath featuring dual sinks, a jetted tub, and a separate shower. Additionally, there is one secondary bedroom attached to the full bathroom, another large secondary bedroom with built ins, a utility room, and a bonus play/homework space all upstairs. With recently refinished hardwood floors, numerous updates, and an unbeatable location just blocks away from Ervan Chew dog park, this home is a true gem. Zoned to Poe Elementary (please independently verify eligibility).
- Type:
- Condo
- Sq.Ft.:
- 1,577
- Status:
- Active
- Beds:
- 2
- Year built:
- 2023
- Baths:
- 2.10
- MLS#:
- 29709618
- Subdivision:
- Upper Kirby
ADDITIONAL INFORMATION
Ready for Occupancy. Discover upscale living in the heart of Houston with our new construction boutique midrise condominium. Perfectly situated to embrace the vibrant lifestyle of Upper Kirby, while only minutes from River Oaks, West University, The Galleria, Downtown & The Medical center. This residence offers sleek architecture, thoughtful floor plans, & upscale finishes. Each home boasts soaring ceilings, expansive windows, & spacious rooms, creating an environment of luxury. Refrigerator, washer & dryer plus beverage cooler included in appliance package. At a low monthly rate, enjoy amenities including 24-hour concierge, a modern fitness room, a social room for entertaining, plus a residents' terrace complete with a firepit & grill. Additional perks include a private storage closet + reserved garage parking. Experience the epitome of sophisticated livingâschedule a private tour of our model home today & embrace the convenience & elegance of condominium living at The Westmore.
$1,895,000
1853 Lexington Street Houston, TX 77098
- Type:
- Single Family
- Sq.Ft.:
- 4,586
- Status:
- Active
- Beds:
- 4
- Lot size:
- 0.28 Acres
- Year built:
- 2013
- Baths:
- 4.10
- MLS#:
- 65473261
- Subdivision:
- Richmond Place 1
ADDITIONAL INFORMATION
This spectacular modern home, located in Montroseâs Richmond Place, is set on a large corner lot with over 12,000 square feet of lush green space. Designed by Dawn Finley and Mark Wamble, this single-level home is 4,586 sqft with 4 spacious beds, 4.5 baths, and 12 ft ceilings throughout. An elegant atrium in the middle of the home welcomes incredible natural light throughout the open kitchen, living, and dining rooms. The kitchen features island/bar seating, commercial-grade appliances, including a Subzero refrigerator, a large wine fridge, and ample storage. Terrazzo floors add to the luxury living experience. Spacious backyard and outdoor living spaces include a built-in grill, a patio, and sideyard. built in 2013, this home provides plenty of space for entertaining inside and out. The surrounding beautiful exterior elevates this stylish home. A central city location in a great neighborhood provides easy access to good schools, Rice Village, Museums and Med Center, and restaurants.
- Type:
- Condo
- Sq.Ft.:
- 1,064
- Status:
- Active
- Beds:
- 1
- Year built:
- 2006
- Baths:
- 1.00
- MLS#:
- 28092610
- Subdivision:
- 2120 Kipling Condos
ADDITIONAL INFORMATION
This centrally located & well-maintained condo in Houston's Upper Kirby area offers the perfect blend of style & convenience. Trader Joe's & an array of shops & restaurants just a stroll away. No car needed!! The gated garage provides security, w/ 1 assigned space & controlled building access for peace of mind. The open concept layout welcomes you w/ wood floors, decorative lighting, crown molding & abundant natural light throughout. A built-in desk area adds functionality to the space. The spacious living room, complete w/ a cozy balcony, shares a double-sided fireplace w/ the dining room, creating an inviting ambiance. The large eat-in kitchen is a chef's delight, offering a plethora of cabinet & counter space, SS appliances, & island w/ bar seating. The owners' suite is a true retreat, boasting stunning views, balcony access, & en-suite bath w/ double sinks & a jetted tub/shower combo. This modern condo provides the ideal combination of urban living & sophistication.
$1,975,000
1737 Banks Street Houston, TX 77098
- Type:
- Single Family
- Sq.Ft.:
- 4,354
- Status:
- Active
- Beds:
- 4
- Lot size:
- 0.14 Acres
- Year built:
- 2015
- Baths:
- 3.10
- MLS#:
- 56605713
- Subdivision:
- Ormond Place
ADDITIONAL INFORMATION
1737 Banks St is a modern 4BR home in sought-after Ormond Place, offering privacy, comfort & thoughtful design. The front gate opens to a lovely interior courtyard, visible from the large home office space. Downstairs polished concrete floors, high ceilings, walls of windows, & pre-wired sound grace open living/entertaining spaces incl. modern chef's kitchen w/quartz countertops, modern cabinetry, & Thermador appliances, incl. 6-burner stove w/ griddle+double ovens. The family room extends outside via massive glass doors to exterior living room w/fireplace, & pre-wired for sound & TV. Fully turfed yard w/room for a pool is visible from formal dining room, providing lush green views. Accessed via gallery hallway, the primary bedroom offers custom drapes, fireplace, & luxurious spa suite bath w/ shower wet area, freestanding tub, double vanity, & floating cabinetry. 3 ensuite bedrooms & the utility room complete the second floor, along w/game room w/dry bar & beverage center. See video.
$2,550,000
2214 Bartlett Street Houston, TX 77098
- Type:
- Single Family
- Sq.Ft.:
- 4,605
- Status:
- Active
- Beds:
- 4
- Lot size:
- 0.13 Acres
- Year built:
- 2024
- Baths:
- 5.00
- MLS#:
- 63400155
- Subdivision:
- Chevy Chase
ADDITIONAL INFORMATION
Construction is complete! This new construction Southampton area home is located in the premium Boulevard Oaks neighborhood. Construction was completed the week of 4/8/2024 . This home has a classic architectural exterior style that captures the design elements of this neighborhood. The interiors complement the lifestyle expectations of the current buyer and feature open living areas, luxurious primary suite, generous closet spaces, en suite secondary bedrooms, private study, elevator shaft, upstairs family room, and more! The builder has carefully positioned the home on this site in order to allow for significant green space in the backyard. Sought after location within close proximity to the Rice Village, Texas Medical Center, and easy access to downtown Houston.
- Type:
- Single Family
- Sq.Ft.:
- 3,624
- Status:
- Active
- Beds:
- 4
- Lot size:
- 0.04 Acres
- Year built:
- 2014
- Baths:
- 4.10
- MLS#:
- 89673356
- Subdivision:
- Creole/West Main
ADDITIONAL INFORMATION
Gorgeous New Orleans style, free-standing home in the heart of Upper Kirby/Montrose by Smith Family Homes & Creole Design. Meticulous attention to detail starts with master craftsman millwork, antique hardwoods, custom shutters, stone accents, gas lamps, & soaring 11' ceilings. First level features a bedroom/study with full bath. On the second level, enjoy a well-appointed chef's kitchen with incredible cabinet space, island, apron sink & Wolf 7-burner range. Open living/dining also provide front balcony access. Third level offers the primary suite with upper-balcony access & luxurious ensuite bath with freestanding tub, frameless shower & dual vanities. One of three secondary bedrooms can also be found on the this level. Fourth floor features the rooftop deck, game room & last secondary bedroom. Elevator takes you from the entry all the way up to the fourth level & the home is equipped with a full fire suppression sprinkler system. Overhead storage system & EV charging in garage.
- Type:
- Single Family
- Sq.Ft.:
- 2,854
- Status:
- Active
- Beds:
- 4
- Lot size:
- 0.04 Acres
- Year built:
- 2014
- Baths:
- 4.10
- MLS#:
- 8525593
- Subdivision:
- Colquitt Street Gardens
ADDITIONAL INFORMATION
Nestled in the heart of Montrose, this* Gated Community* gem boasts 4 bedrooms and 4.5 bathrooms also *2 beautiful balconies* in a spacious 2,854 square feet. The open floor plan and stylish kitchen with stainless steel appliances make entertaining a breeze. Enjoy the convenience of city living while still having a peaceful retreat to call home. Don't miss out on this stunning property - schedule your showing today! New pictures coming soon.
- Type:
- Condo
- Sq.Ft.:
- 1,617
- Status:
- Active
- Beds:
- 2
- Year built:
- 1978
- Baths:
- 2.10
- MLS#:
- 94345926
- Subdivision:
- River Oaks Square Condo
ADDITIONAL INFORMATION
First time on the market! Updated two bedroom, two and a half bath corner unit in sought after River Oaks Square. Spacious Living and Dining Room feature hardwood floors, wood burning fireplace plus nice windows overlooking private patio. Kitchen with quartz countertops and stainless steel appliances. Breakfast area features a bay window overlooking the front landscaped courtyard. Both bedrooms are upstairs with en-suite baths plus walk-in closets. Laundry room is upstairs. Nice patio between the house and a two car garage. Common areas include beautifully landscaped walkways and lovely pool area. Wonderful location!
- Type:
- Condo/Townhouse
- Sq.Ft.:
- 2,688
- Status:
- Active
- Beds:
- 3
- Year built:
- 1998
- Baths:
- 2.10
- MLS#:
- 43910809
- Subdivision:
- Bc Crawford Add
ADDITIONAL INFORMATION
Ideally located in the fabulous River Oaks/Upper Kirby area, this classic 3 bedroom, 2.5 bath home is meant for entertaining. âOlympus Whiteâ marble chefâs kitchen with slab marble countertops and coordinated marble mosaic backsplash is a roomy, warm place to informally entertain at the large island. Recently updated with thoughtful finishes throughout includes iron railing, crown molding, dimmers. Gleaming light-colored hardwood flooring and wall-to-wall seagrass helps further a designer look. Lounge in the spacious and elegant primary suite which boasts a vaulted ceiling, chandelier and cozy sitting area for watching sunsets, reading your favorite book, or a movie. Spacious primary bath with luxurious marble, soaker tub, walk-in shower. From the formal living and dining room, enjoy the view through the wall of windows to the back yard and huge travertine fireplace. Great storage. Elevator capable. Convenient to downtown, Medical Center, Galleria. River Oaks shopping steps away!
$750,000
1964 Portsmouth Houston, TX 77098
- Type:
- Single Family
- Sq.Ft.:
- 1,762
- Status:
- Active
- Beds:
- 3
- Year built:
- 1920
- Baths:
- 3.00
- MLS#:
- 10716177
- Subdivision:
- Richmond Place
ADDITIONAL INFORMATION
Beautiful home in Richmond Place, zoned to fantastic schools (Poe, Lanier, Lamar). High ceilings, granite counters, beautiful front garden and a lush back yard are only part of what waits for you in this charming home. Recently renovated garage apartment adds nearly 400 sq ft of living space, including a third full bathroom and fourth bedroom. Incredible location, 10-minute commute to Med Center, downtown and Galleria. Short walk to restaurants, HEB, Trader Joe's, the Menil, Rice U and lots of other Montrose venues.
$1,157,900
2009 Sul Ross Street Houston, TX 77098
- Type:
- Single Family
- Sq.Ft.:
- 2,895
- Status:
- Active
- Beds:
- 3
- Lot size:
- 0.08 Acres
- Year built:
- 2023
- Baths:
- 3.10
- MLS#:
- 30523138
- Subdivision:
- Sul Ross Villas
ADDITIONAL INFORMATION
Another fantastic development from Prebisch Homes! These Stunning Transitional Homes offer a low maintenance Queen Brick Exterior with Hardi-Plank Siding, First Floor Living Areas and a thoughtfully designed layout to Maximize Space! Striking Island Kitchen with Breakfast Bar Seating, Dining Room, Cedar Beams and Wine Grotto. Large Family Room with Tons of Natural Light, Gas Fireplace and view of the Back Yard and Center Courtyard. The Second Floor Features a Den and 3 Dedicated Bedrooms, (Including the Primary) which features a Cedar Beam Vaulted Ceiling, Sitting Area & Coffee Bar, Two Walk-In Closets & Luxurious Primary Bath. MUD Area, Large Center Courtyard/Patio, Back Yard with Plenty of Room for a Pool! Double-Wide Driveway, Over-Sized Garage, Pre-Wired for 240V for Electric Vehicle, Pre-Plumbing for Water Filter/Softener. Engineered to be Energy Efficient. Walking Distance to the The Menil, Minutes by car to Medical Center, Rice, Downtown! Open this weekend Sat & Sun 2-4.
$1,994,500
1815 Marshall Street Houston, TX 77098
- Type:
- Single Family
- Sq.Ft.:
- 4,678
- Status:
- Active
- Beds:
- 4
- Lot size:
- 0.14 Acres
- Year built:
- 2023
- Baths:
- 4.20
- MLS#:
- 91926863
- Subdivision:
- Winlow Place
ADDITIONAL INFORMATION
Stylish new home by Hampton Lane Builders set in prominent deed restricted neighborhood adjacent to River Oaks.Designed for both formal entertaining in spacious dining room & casual family living w/expansive kitchen including Subzero/Wolf appliances & extended island opening to great room w/fireplace & floor to ceiling windows.Separate private study.Covered outdoor kitchen w/grill.Entertainment areas served by dedicated bar w/beverage fridge.2nd floor includes separate primary suite consisting of bedroom & sitting area w/fireplace; marble primary bath offering separate dressing table, dual counters, oversized shower & soaker tub; massive primary closet w/mirror & packing island.3 secondary bedrooms w/ensuite baths.Game room w/dedicated powder bath & centrally located utility. 4 separate zones for individualized area temperature settings.Natural wood flooring throughout.Elevator ready.Zoned to highly rated schools.Minutes from medical center, Rice, Museum District, Galleria & downtown.
| Copyright © 2024, Houston Realtors Information Service, Inc. All information provided is deemed reliable but is not guaranteed and should be independently verified. IDX information is provided exclusively for consumers' personal, non-commercial use, that it may not be used for any purpose other than to identify prospective properties consumers may be interested in purchasing. |
Houston Real Estate
The median home value in Houston, TX is $182,500. This is lower than the county median home value of $190,000. The national median home value is $219,700. The average price of homes sold in Houston, TX is $182,500. Approximately 38.47% of Houston homes are owned, compared to 50.48% rented, while 11.05% are vacant. Houston real estate listings include condos, townhomes, and single family homes for sale. Commercial properties are also available. If you see a property you’re interested in, contact a Houston real estate agent to arrange a tour today!
Houston, Texas 77098 has a population of 2,267,336. Houston 77098 is less family-centric than the surrounding county with 30.75% of the households containing married families with children. The county average for households married with children is 35.57%.
The median household income in Houston, Texas 77098 is $49,399. The median household income for the surrounding county is $57,791 compared to the national median of $57,652. The median age of people living in Houston 77098 is 32.9 years.
Houston Weather
The average high temperature in July is 93.3 degrees, with an average low temperature in January of 43.5 degrees. The average rainfall is approximately 52 inches per year, with 0 inches of snow per year.
