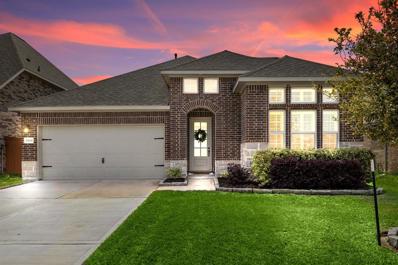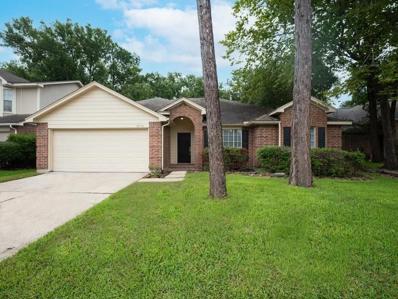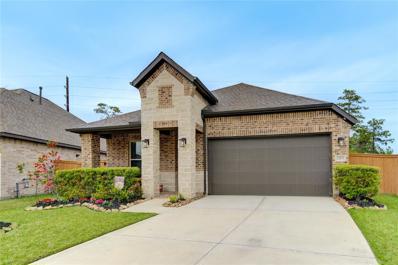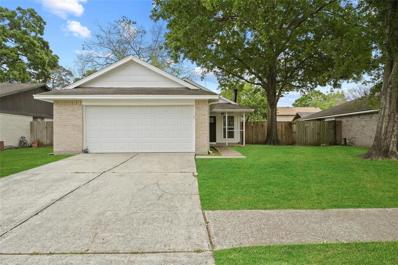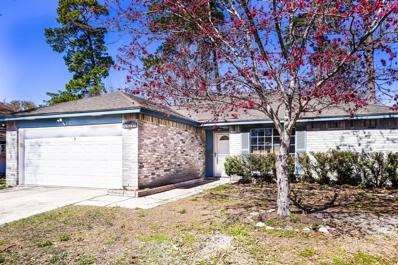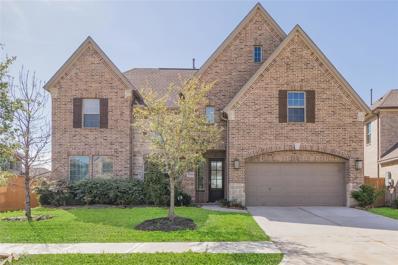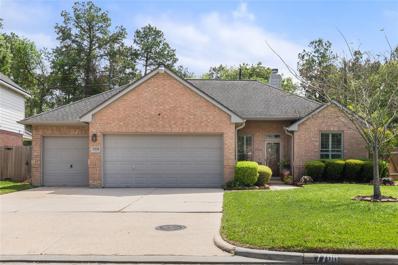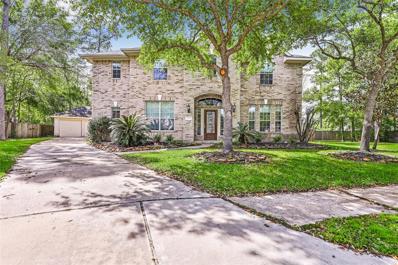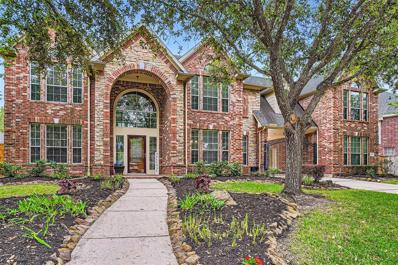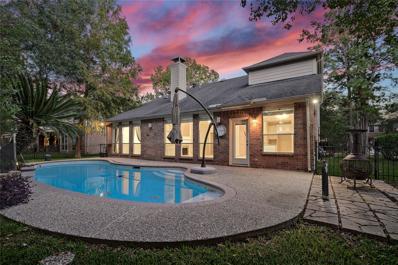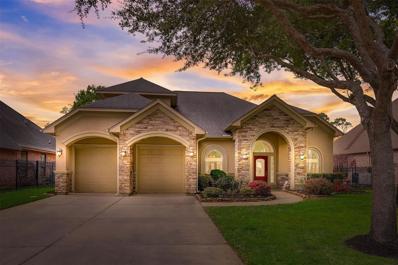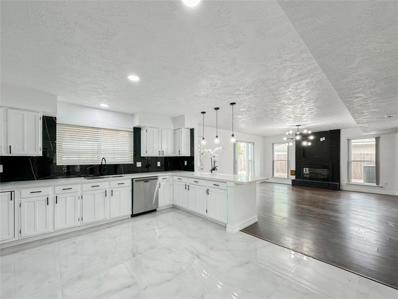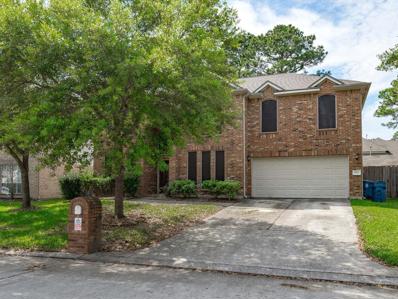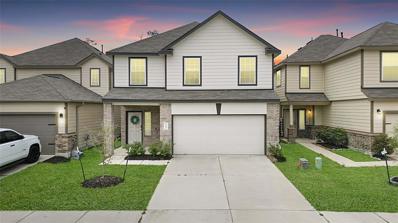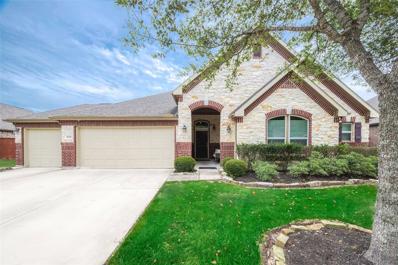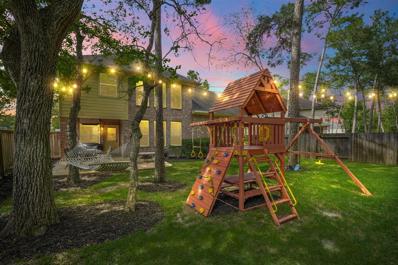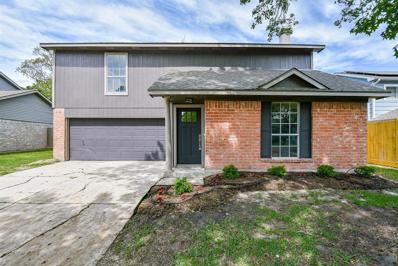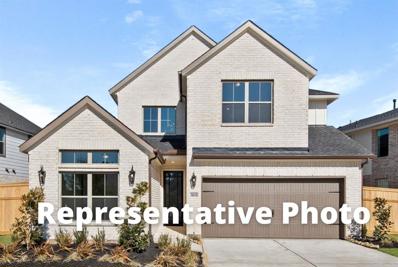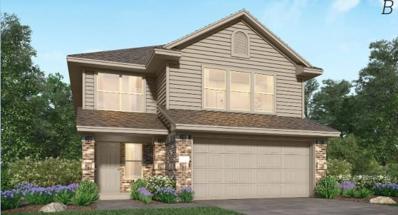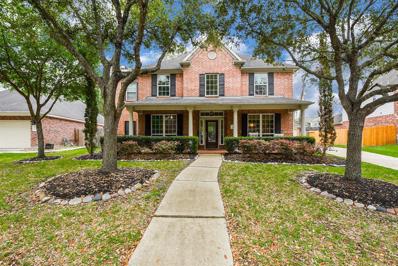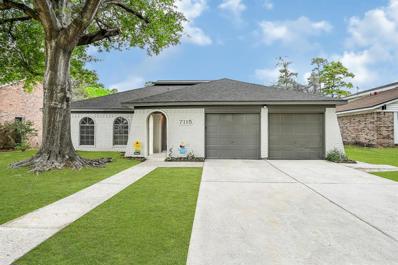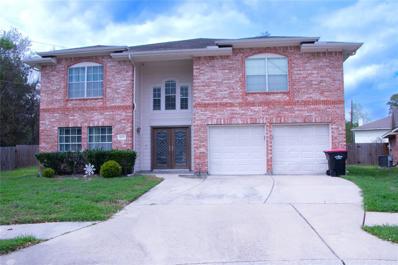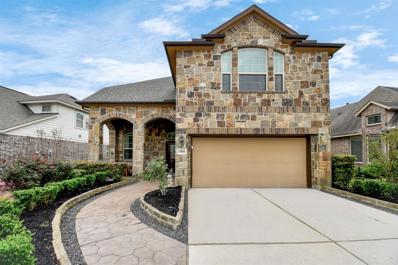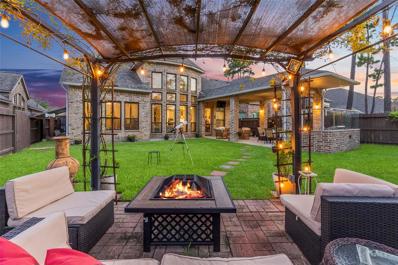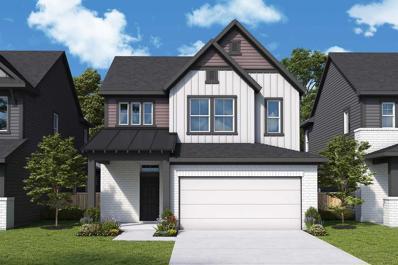Humble TX Homes for Sale
- Type:
- Single Family
- Sq.Ft.:
- 2,178
- Status:
- Active
- Beds:
- 3
- Lot size:
- 0.15 Acres
- Year built:
- 2021
- Baths:
- 2.10
- MLS#:
- 10687308
- Subdivision:
- Balmoral
ADDITIONAL INFORMATION
Welcome home to 12826 Kinneskie Drive located in the master planned community of Balmoral and zoned to Humble ISD! This home features 3 bedrooms, 2 full baths, 1 half bath, attached 2-car garage and water view with no back neighbors! As you open the front door you are welcomed by a stunning entry, adorned with custom wall moulding and luxurious vinyl plank floors. The open concept floor plan will make entertaining a breeze. The stunning kitchen features white cabinetry and an oversized island. The family room includes luxury vinyl flooring and large windows, with plantation shutters, allowing the natural light to shine through. End your days in the spacious primary suite. The primary bath includes a large walk-in shower, separate garden tub and walk-in closet. Take a step outside for a view of the covered patio, serene backyard lake views, and convenient solar lighting. You don't want to miss all this gorgeous home has to offer! Check out the 3D tour and schedule your showing today!
- Type:
- Single Family
- Sq.Ft.:
- 1,893
- Status:
- Active
- Beds:
- 3
- Lot size:
- 0.14 Acres
- Year built:
- 1994
- Baths:
- 2.00
- MLS#:
- 8613808
- Subdivision:
- Atascocita South
ADDITIONAL INFORMATION
Completely renovated and modernized, this property is a must-see! Boasting 3 bedrooms and 2 bathrooms all on one level, this home offers remarkable spaciousness thanks to its open-concept layout. The family room seamlessly flows into the dining room, creating a generously sized area that connects with both the kitchen and morning room. The expansive primary retreat is a highlight, featuring a private ensuite complete with a separate bath, shower, double sinks, and an oversized walk-in closet. Enjoy the elegance of wood-look tile flooring in the kitchen, dining room, and bathrooms, while plush carpet adds comfort to the family room, office, and bedrooms. The versatile home office can easily double as a fourth bedroom, adding flexibility to the living space. Situated in a prime location, residents can conveniently bike or walk to nearby exemplary schools, and enjoy easy access to shopping and dining options.
$384,999
12831 Raemoir Drive Humble, TX 77346
- Type:
- Single Family
- Sq.Ft.:
- 1,944
- Status:
- Active
- Beds:
- 3
- Lot size:
- 0.18 Acres
- Year built:
- 2022
- Baths:
- 2.00
- MLS#:
- 29585517
- Subdivision:
- Balmoral Sec 20
ADDITIONAL INFORMATION
Welcome to your dream oasis nestled in a quiet gated community located in Balmoral! As you step inside you are greeted by sleek luxury vinyl plank floors that flow throughout the open-concept layout. The kitchen is the epitome of modern elegance, featuring stainless steel appliances, granite countertops, and beautiful white cabinets, that provide ample storage for all your culinary needs. This home offers a tankless water heater, three spacious bedrooms, including a primary suite complete with upgraded tile in the ensuite bath. The office space is perfect for remote work or whatever creative pursuits you may have. Escape to the backyard oasis, where an epoxy patio beckons for al fresco dining or serene relaxation, overlooking the lush greenery with no back neighbors to disturb your peace. Whether you're hosting gatherings or enjoying quiet evenings at home, this sanctuary offers the perfect backdrop for every moment. Schedule your showing today and step into the lifestyle you deserve.
- Type:
- Single Family
- Sq.Ft.:
- 1,302
- Status:
- Active
- Beds:
- 3
- Lot size:
- 0.14 Acres
- Year built:
- 1983
- Baths:
- 2.00
- MLS#:
- 23418352
- Subdivision:
- Timberhills Sec 01
ADDITIONAL INFORMATION
This is it! Fully renovated home ready for move in. Home has new laminate flooring along with new quartz countertops in the kitchen. This home comes with a new AC unit as well as new heater. Lighting has been upgraded all throughout the house! Make your appointment today!
$239,000
11011 Almond Grove Humble, TX 77396
- Type:
- Single Family
- Sq.Ft.:
- 1,518
- Status:
- Active
- Beds:
- 3
- Lot size:
- 0.14 Acres
- Year built:
- 1983
- Baths:
- 2.00
- MLS#:
- 56018476
- Subdivision:
- Timberhills Sec 01
ADDITIONAL INFORMATION
Welcome to luxury in the heart of our vibrant neighborhood! Indulge in our meticulously designed home, unlocking luxury at an unbelievably affordable price. Experience the extravagance of new solid wood cabinets, luxury vinyl flooring, and quartz countertops, now at an unbeatable value! Thrill at a well-lit haven adorned with comforts and exquisite touches, where glamour meets affordability. Your new home, bathed in enchanting light, boasts subtle gold accents through out the home, transforming every room into a symphony of elegance. ??? Feel the excitement of a dream turned reality in your glamorous sanctuary!
- Type:
- Single Family
- Sq.Ft.:
- 3,764
- Status:
- Active
- Beds:
- 5
- Lot size:
- 0.21 Acres
- Year built:
- 2020
- Baths:
- 4.10
- MLS#:
- 77847931
- Subdivision:
- Balmoral Sec 4
ADDITIONAL INFORMATION
Welcome home to 12130 Ballshire Pines Drive. Located in a gated community with 24 hour security. This magnificent residence is nestled in the master planed Balmoral community. This gorgeous 2 stories home is Westin Carter VI. This is a 3,764 sqft, 5 bedroom 4 and half bathroom with attached 2 car garage home. The interior is a thoughtfully designed an open concept with signature Westin stairs, high ceilings and large windows allowing the natural light to shine through. The Primary bedroom has a luxurious bathroom with a soaking tub and double sinks. There is an office on the first floor and media room on the second floor. Step outside to the backyard where there is an impressive covered patio that is perfect for dining and entertaining. This home also comes with stunning custom design drapes. Balmoral offers residents connected living with luxurious and many amenities including Crystal Clear Lagoon. Do not miss out, Call us to schedule a showing!
- Type:
- Single Family
- Sq.Ft.:
- 2,380
- Status:
- Active
- Beds:
- 3
- Lot size:
- 0.29 Acres
- Year built:
- 1998
- Baths:
- 2.00
- MLS#:
- 54625165
- Subdivision:
- Walden On Lake Houston
ADDITIONAL INFORMATION
Nestled in the desirable Walden neighborhood, this property boasts upgrades throughout. A chef's delight with a gas range and spacious island. Enjoy the serene sunroom with brick flooring and a large private (no back neighbors) backyard perfect for relaxing or entertaining. The open layout effortlessly connects each room. The primary suite does not disappoint with dual vanities, a walk-in shower, a soaking tub, and two oversized closets. Completely replaced HVAC 2019. Full Kitchen Remodel 2019. Fully paidoff solar shingles keep energy bills low. Conveniently located near IAH, Downtown Houston, and the Medical Center. A must-see home for those seeking comfort and style.
- Type:
- Single Family
- Sq.Ft.:
- 3,261
- Status:
- Active
- Beds:
- 4
- Lot size:
- 0.37 Acres
- Year built:
- 2005
- Baths:
- 3.10
- MLS#:
- 22484854
- Subdivision:
- Eagle Springs
ADDITIONAL INFORMATION
One of a kind home in the sought-after community of Eagle Springs. Situated in a private cul-de-sac, on over 1/3 acre. Mature landscaping & a gracious front porch welcome you into the soaring foyer which opens to the private study with french doors & a spacious dining room on the other side. The floor plan flows through the open-concept kitchen & family room; with soace to entertain. The spacious primary suite includes space for a sitting area, a large closet & ample storage space. Upstairs finds the kids retreat; game room; 2 bedrooms with jack and jill bath, & an additional bedroom with an en-suite bath. Vacation year-round in your own resort-like backyard; over-sized pool, and tons of space for kids & pets to run and play. Private lot has no back neighbors. Reliable power is provided by the hard-wired natural gas full house generator installed 2021.
- Type:
- Single Family
- Sq.Ft.:
- 4,690
- Status:
- Active
- Beds:
- 5
- Lot size:
- 0.29 Acres
- Year built:
- 2004
- Baths:
- 4.20
- MLS#:
- 59550970
- Subdivision:
- Fall Creek Sec 10
ADDITIONAL INFORMATION
Click the Virtual Tour link to view the 3D walkthrough. Welcome to this charming home nestled in a vibrant neighborhood boasting scenic walking trails and recreational amenities. Step inside, you'll be greeted by the grandeur of high ceilings and an inviting open floor plan. The living room with a fireplace offers a perfect retreat. The kitchen features ample cabinets, granite countertops, an island, breakfast bar, and a nook seamlessly flowing into the living area. The primary suite boasts a cozy fireplace in the sitting area and a luxurious ensuite bathroom with a vanity, dual sinks, jetted tub, and standalone shower. Primary closet is spacious with custom storage. The main level also hosts a formal dining room and an office adorned with French doors. Ascend either of the 2 staircases to discover a generous game room and an extra room upstairs. 4 additional bedrooms await, with 2 that enjoy their private ensuites. Outside, the fully fenced backyard offers a patio & ample green space.
- Type:
- Single Family
- Sq.Ft.:
- 3,120
- Status:
- Active
- Beds:
- 4
- Lot size:
- 0.19 Acres
- Year built:
- 1999
- Baths:
- 2.10
- MLS#:
- 40939826
- Subdivision:
- Walden On Lake Houston Ph 06
ADDITIONAL INFORMATION
Discover this 4-bed, 2.5-bath home on a peaceful street overlooking the 2nd hole of the Walden of Lake Houston Golf Course. Enjoy a "game pool" for water fun, remote work convenience with an office, and entertainment in the game room. Crafted by Perry Homes, this residence combines comfort and elegance, featuring an open kitchen, an inviting family room, and a 2.5-car garage with plenty of room for your golf cart or workshop. Experience the best of North Houston living in this exceptional home.
- Type:
- Single Family
- Sq.Ft.:
- 2,929
- Status:
- Active
- Beds:
- 4
- Lot size:
- 0.54 Acres
- Year built:
- 2006
- Baths:
- 3.00
- MLS#:
- 58878009
- Subdivision:
- Kings River Estates Sec 03
ADDITIONAL INFORMATION
Stunning LAKEFRONT home in Kings River Estates off Lake Houston, boasting a sparkling pool and excellent stone/stucco elevation! Inside, you'll find wood and tile flooring, high ceilings, crown molding, neutral paint throughout, wrought iron stair railing, and large windows allowing great backyard views. The 1st floor offers a foyer, French door study, formal dining, fireplace den, and eat-in kitchen featuring a sprawling island, ample cabinet space, granite counters, and stainless steel appliances. Also downstairs, there's a secondary bedroom with an adjacent full bath, perfect for guests or home office, while the master suite includes it's own patio access, dual vanities, separate shower/jetted tub, and a fantastic walk-in closet. Upstairs holds the spacious game room and 2 bedrooms that share a Jack & Jill bath. Enjoy outdoor entertaining with both open and covered patio spaces as well as proximity to multiple golf courses, FM 1960, shopping, dining, and more in Atascocita/Kingwood!
$285,000
7311 Fuchsia Lane Humble, TX 77346
- Type:
- Single Family
- Sq.Ft.:
- 2,065
- Status:
- Active
- Beds:
- 3
- Lot size:
- 0.15 Acres
- Year built:
- 1982
- Baths:
- 2.10
- MLS#:
- 46878811
- Subdivision:
- Atascocita South
ADDITIONAL INFORMATION
Welcome to your beautifully remodeled 2-story home in the desirable Atascocita South subdivision. This inviting residence features 3 bedrooms and has undergone extensive renovations, including remodeled bathrooms, kitchen, floors, and carpets. The open-concept layout is perfect for both entertaining and everyday living. Upstairs, the tranquil bedrooms offer comfort and relaxation. With its close proximity to high school, middle, and elementary schools, this home is ideal for families seeking convenience and connectivity. Embrace the vibrant community of Atascocita South and enjoy easy access to nearby amenities. Don't miss the chance to call this meticulously updated house your home. Schedule a showing today and envision the possibilities of comfortable, stylish living in this fantastic property!
$355,000
18511 Skippers Helm Humble, TX 77346
- Type:
- Single Family
- Sq.Ft.:
- 3,666
- Status:
- Active
- Beds:
- 5
- Lot size:
- 0.17 Acres
- Year built:
- 2008
- Baths:
- 3.10
- MLS#:
- 19909494
- Subdivision:
- Walden On Lake Houston Ph 05
ADDITIONAL INFORMATION
The master suite is a true oasis of relaxation, complete with a large bedroom, walk-in closet, and a luxurious en-suite bathroom with a soaking tub and separate shower. Four additional bedrooms provide plenty of space for family members or overnight guests, while the three full bathrooms and one half-bath ensure everyone's comfort and convenience. Also, an additional Office Cove is right off the Large Loft Area. There is a Huge Loft Area which can be converted into more office space, game room or enclose it for a large private movie theater. But the real highlight of this home is location and proximity to Lake Houston and all the outdoor adventures that await you. Boat launches provides direct access to Lake Houston for boating, fishing, and water sports. Beyond the confines of the property, you'll find a wealth of outdoor amenities to explore in the surrounding neighborhood. With easy access to shopping, dining, and entertainment options, as well as top-rated schools, do not miss out!
$325,000
17435 Cuthbert St Humble, TX 77346
- Type:
- Single Family
- Sq.Ft.:
- 2,361
- Status:
- Active
- Beds:
- 4
- Year built:
- 2021
- Baths:
- 2.10
- MLS#:
- 94854921
- Subdivision:
- Merrylands
ADDITIONAL INFORMATION
Welcome Home to this Beautiful Legend Home ( Shelby Plan) in pristine condition located in the Merrylands subdivision. This home is family move in ready with all rooms upstairs including the utility room. The kitchen has beautiful granite countertops, large island for cooking and open to the living room perfect for entertaining. We also canât forget the peaceful back yard that backs up to the Atascocita park. (YES! No back neighbors) Schedule your showing , itâs a MUST SEE. minutes from the Beltway and 59, Humble ISD Schools
- Type:
- Single Family
- Sq.Ft.:
- 2,937
- Status:
- Active
- Beds:
- 4
- Lot size:
- 0.32 Acres
- Year built:
- 2016
- Baths:
- 2.10
- MLS#:
- 86264062
- Subdivision:
- Tour 18
ADDITIONAL INFORMATION
This stunning one-story residence boasts 4 bedrooms, a flex-space that can be used for whatever youâd like, and 2.5 baths! Its huge yard has a beautiful lake view nestled on the prestigious Tour 18 Golf Course! Meticulously cared for by the original owners, this home offers a spacious open floor plan with huge windows that allow natural light to flow to every room! It boasts upgrades throughout, including a custom, expansive driveway and a three-car garage! Each upgrade reflects a commitment to quality and comfort, ensuring an elegant and effortless living experience youâll be proud to call yours! Conveniently located just 10 minutes from IAH airport, and close to shopping, grocery stores, and restaurants, this home offers both luxury and convenience. Welcome home!
- Type:
- Single Family
- Sq.Ft.:
- 2,729
- Status:
- Active
- Beds:
- 4
- Lot size:
- 0.16 Acres
- Year built:
- 2009
- Baths:
- 2.10
- MLS#:
- 96824445
- Subdivision:
- Eagle Springs
ADDITIONAL INFORMATION
This immaculate home is ideally located on a cul de sac street in the amenity-rich master planned community of Eagle Springs, and is zoned to fantastic schools! Home features pretty front porch, luxury vinyl plank flooring, formal dining that could be used as a study, kitchen with granite counters and stainless steel appliances, living with gas log fire place, powder bath, primary retreat with remodeled, luxurious en suite bath with large shower, dual vanity with tower storage, and two walk in closets! Upstairs features an expansive game room with included projector & screen, three ample secondary bedrooms, and a full bathroom! Indoor laundry room has decorative tile floor! The back yard is a sanctuary with a covered patio overlooking the wall of trees in the green space behind! Mosquito misting system, water softener, play structure included! A/C replaced 2023, dishwasher 2022! Within close proximity of neighborhood amenities including sports fields, pools, parks, and fitness center!
- Type:
- Single Family
- Sq.Ft.:
- 1,617
- Status:
- Active
- Beds:
- 3
- Lot size:
- 0.15 Acres
- Year built:
- 1980
- Baths:
- 2.10
- MLS#:
- 28379533
- Subdivision:
- Atascocita North
ADDITIONAL INFORMATION
Fabulous and completley updated and gorgeous! Kitchen has new cabinets and stainless appliances with gorgeous granite counters. Large formal dining room open to kitchen with lots of windows and half bath. Huge living room with gas corner fireplace and vaulted ceiling. All bedrooms are upstairs with huge master suite and walk in closet. other bedrooms are large with great closets that lead to beautiful bathroom. New AC, heater and roof!
- Type:
- Single Family
- Sq.Ft.:
- 2,593
- Status:
- Active
- Beds:
- 4
- Year built:
- 2024
- Baths:
- 3.00
- MLS#:
- 37860328
- Subdivision:
- The Groves
ADDITIONAL INFORMATION
Westin Homes NEW Construction (Tribeca, Elevation A) CURRENTLY BEING BUILT. Two story. 4 bedrooms. 3 baths. Spacious island kitchen open to Informal Dining and Family Room. Primary suite with large walk-in closet and secondary bedroom on first floor. Two additional bedrooms and game room upstairs. Covered patio with attached 2-car garage. Featuring new homes near Lake Houston and nearly 1,000 acres of wooded bliss, The Groves is a one-of-a-kind master-planned community. It is conveniently located in the acclaimed Humble ISD with easy access to Beltway 8 and Hwy 59. The Hearth Amenity Center is the center of this community and features a resort-style pool, an oversized hearth fireplace with cozy bistro seating and soft festoon lighting. Stop by the Westin Homes model home today to find out more about The Groves!
- Type:
- Single Family
- Sq.Ft.:
- 2,229
- Status:
- Active
- Beds:
- 4
- Year built:
- 2023
- Baths:
- 2.10
- MLS#:
- 40445325
- Subdivision:
- Flagstone
ADDITIONAL INFORMATION
BRAND NEW LENNAR COMMUNITY, FLAGSTONE IN HUMBLE!!! Come view our new homes in the wonderful Flagstone Community! The Linden II is a two-story home with a classic layout for families with a living area on one level and four bedrooms on the other. The front door leads into a spacious family room with an adjacent kitchen and dining area. Three bedrooms share a bathroom in the hall on the second floor, while the ownerâs suite is tucked into the corner with a private bathroom and walk-in closet. **Home Estimated to be Complete, June 2024**
- Type:
- Single Family
- Sq.Ft.:
- 3,427
- Status:
- Active
- Beds:
- 4
- Year built:
- 2004
- Baths:
- 3.10
- MLS#:
- 15774547
- Subdivision:
- Eagle Spgs Section 9
ADDITIONAL INFORMATION
Nice property located in a quiet neighborhood of Eagle Springs. The property features 4 bedrooms and 3 1/2 bathrooms, front porch, backyard retreat area with a heated pool to enjoy all year round and detached 3 car garage. The home features a sprinkler system. Great property with a lot of spaces, game room upstairs, study desk area upstairs, great spacious kitchen and much more to enjoy with your family. Schedule you're showing today and don't miss out on this beautiful property!
$282,000
7115 Foxway Lane Humble, TX 77338
- Type:
- Single Family
- Sq.Ft.:
- 1,941
- Status:
- Active
- Beds:
- 3
- Lot size:
- 0.16 Acres
- Year built:
- 1976
- Baths:
- 2.00
- MLS#:
- 43841455
- Subdivision:
- Foxwood Sec 01
ADDITIONAL INFORMATION
come and see this beautiful three-bedroom, 2 bath, home, one-story with an attached two-car garage. The home is located in an established subdivision and has a brick exterior. Upon entering the home, you find yourself facing an amazing sunroom in the center and dining room/flex space to the right, through the hallway there is a bathroom and two secondary bedrooms. The living room is open to the breakfast area that leads to a kitchen. The kitchen has granite countertops and really nice back yard.
- Type:
- Single Family
- Sq.Ft.:
- 3,818
- Status:
- Active
- Beds:
- 4
- Lot size:
- 0.3 Acres
- Year built:
- 2000
- Baths:
- 2.10
- MLS#:
- 74568122
- Subdivision:
- Timber Forest Sec 06
ADDITIONAL INFORMATION
Welcome home to your new home! This beautiful 4 bedroom, 2.5 bathroom, 2 car garage brick beauty is located in the heart of Atascocita! The first floor features an open floor plan with a spacious kitchen, breakfast area, living room,, dining room, and a master suite with his and hers closet! As you approach the second floor, you are greeted with an open concept media room that leads to 3 spacious bedrooms. Perfect space for everyone! A/C was replaced 2 years ago. Roofed replaced 5 years ago. Don't miss out on this beauty because it won't last long!
- Type:
- Single Family
- Sq.Ft.:
- 2,763
- Status:
- Active
- Beds:
- 4
- Lot size:
- 0.15 Acres
- Year built:
- 2013
- Baths:
- 2.10
- MLS#:
- 56583113
- Subdivision:
- Eagle Spgs Sec 46
ADDITIONAL INFORMATION
Welcome to your stunning sanctuary in the desirable Atascocita area, where luxury meets comfort in this meticulously crafted home boasting an array of exceptional features.The heart of the home is the gourmet kitchen, where granite countertops gleam under the glow of recessed lighting. Upstairs, discover a versatile second living room pre-wired for a sound system, offering endless possibilities for entertainment and relaxation. Retreat to the spacious master suite featuring a luxurious en-suite bathroom with dual vanities, soaking tub, and separate shower.As a former model home for the builder, it exudes style and sophistication at every turn, with thoughtful touches like Custom blinds adorn every window, offering both privacy and elegance, while high ceilings and wood floors create an ambiance of sophistication throughout the main level.Don't miss the opportunity to make this exceptional property your own. Schedule your showing today in the heart of Atascocita.
- Type:
- Single Family
- Sq.Ft.:
- 3,438
- Status:
- Active
- Beds:
- 4
- Lot size:
- 0.16 Acres
- Year built:
- 2017
- Baths:
- 3.10
- MLS#:
- 32125960
- Subdivision:
- The Groves
ADDITIONAL INFORMATION
A Westin Homes (Palmer, Elevation C)in The Groves sits in a premium lot with no back neighbors. The Palmer is a beautifully traditional style 2-story home with four bedrooms and 3.5 baths. The refreshingly open island kitchen with breakfast dinette overlooks the Family Room. The primary Suite on the first floor includes stylish designs, a roomy walk-in closet, a study, and formal dining. Over-sized Game Room and media enhance upstairs living. They are covered with an extended Patio, a beautiful, relaxing backyard, and many upgrades. 2-car garage attached. This property has a lot of upgrades. One of the owners is a Texas Real Estate Agent.
- Type:
- Single Family
- Sq.Ft.:
- 2,659
- Status:
- Active
- Beds:
- 5
- Year built:
- 2024
- Baths:
- 3.00
- MLS#:
- 54667663
- Subdivision:
- The Groves
ADDITIONAL INFORMATION
This beautiful new David Weekley home in The Groves offers room to entertain and the whole family to have their own space. Upon entering the home you'll find a beautiful foyer, and the first of FOUR guest bedrooms. Next, your greeted with an open-concept family room, kitchen, and dining space featuring wood-look tile flooring. Your Kitchen features Painted Cabinetry, Quartz Counter Tops, Built-In Trash and more! At the rear of the home, you'll find a spacious Owner's Retreat with a walk-in closet and en suite bathroom with a garden tub for soaking and a separate walk-in shower,Âperfect for washing a stressful day away. Upstairs, three spare bedrooms and two additional baths are conveniently located adjacent to a Retreat perfect for Family game night! Expert-selected enhancements include upgraded fixtures, tile, quartz counter tops in bathrooms and more! Come see the Wee
| Copyright © 2024, Houston Realtors Information Service, Inc. All information provided is deemed reliable but is not guaranteed and should be independently verified. IDX information is provided exclusively for consumers' personal, non-commercial use, that it may not be used for any purpose other than to identify prospective properties consumers may be interested in purchasing. |
Humble Real Estate
The median home value in Humble, TX is $167,800. This is lower than the county median home value of $190,000. The national median home value is $219,700. The average price of homes sold in Humble, TX is $167,800. Approximately 40.33% of Humble homes are owned, compared to 52.59% rented, while 7.09% are vacant. Humble real estate listings include condos, townhomes, and single family homes for sale. Commercial properties are also available. If you see a property you’re interested in, contact a Humble real estate agent to arrange a tour today!
Humble, Texas has a population of 15,736. Humble is less family-centric than the surrounding county with 30.56% of the households containing married families with children. The county average for households married with children is 35.57%.
The median household income in Humble, Texas is $38,961. The median household income for the surrounding county is $57,791 compared to the national median of $57,652. The median age of people living in Humble is 33.1 years.
Humble Weather
The average high temperature in July is 93.7 degrees, with an average low temperature in January of 43.2 degrees. The average rainfall is approximately 53.1 inches per year, with 0.1 inches of snow per year.
