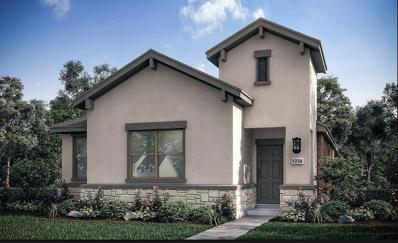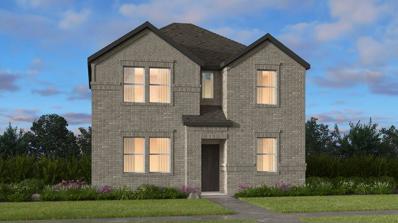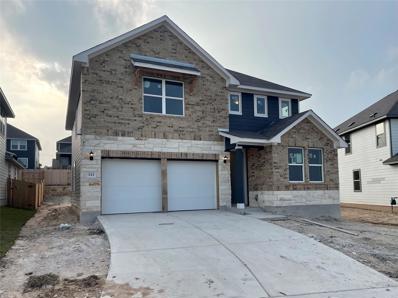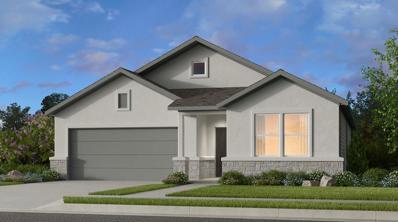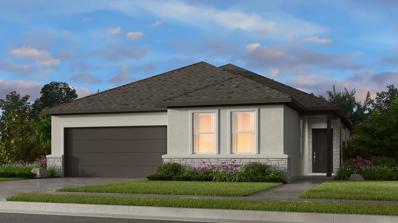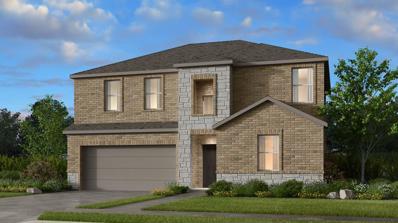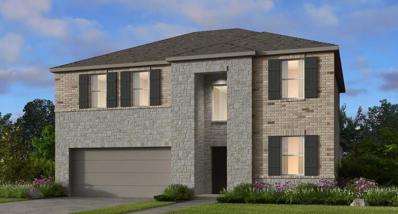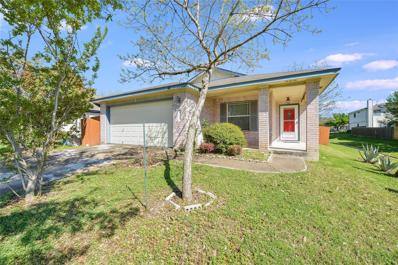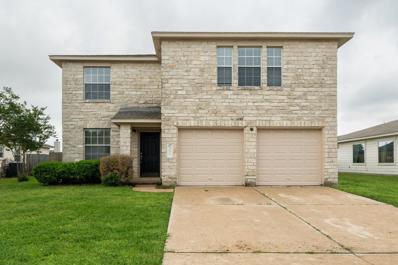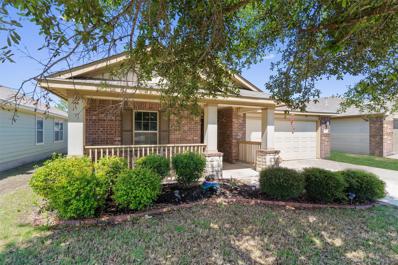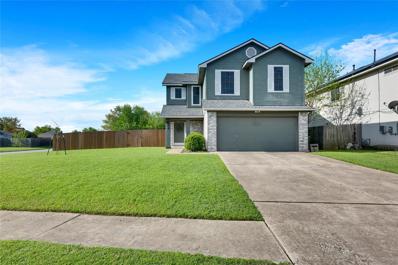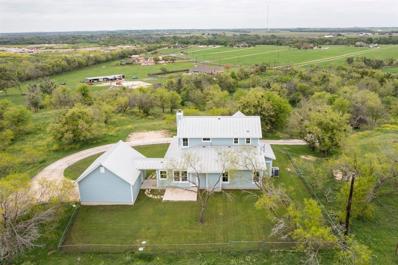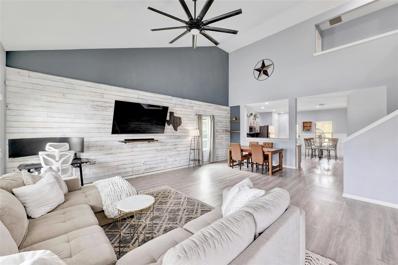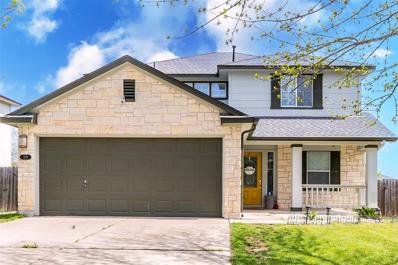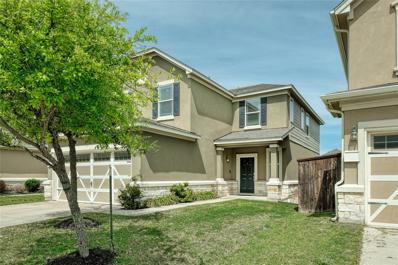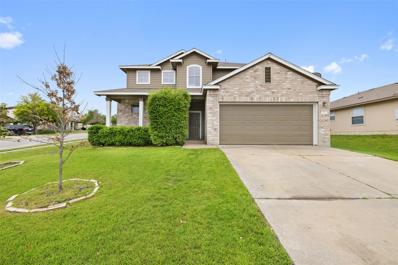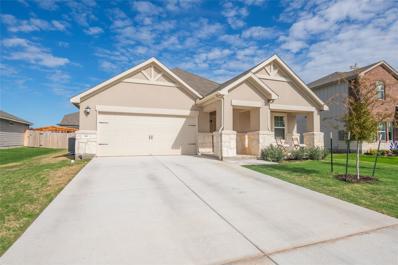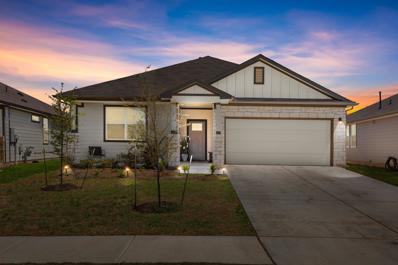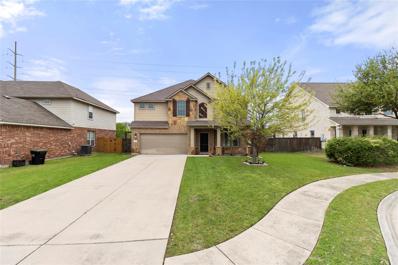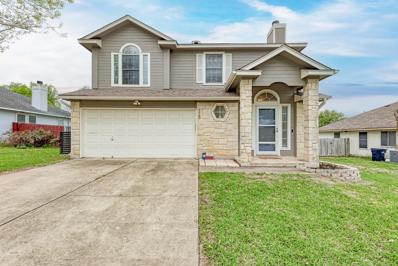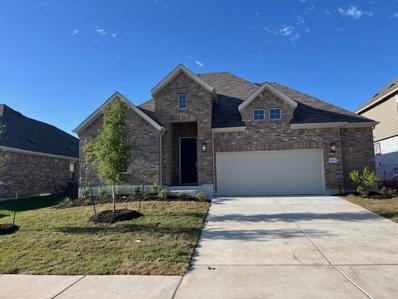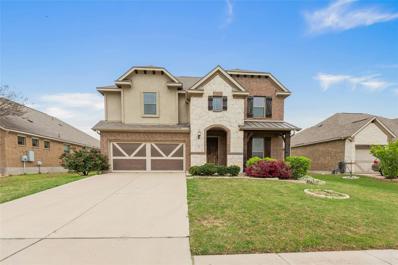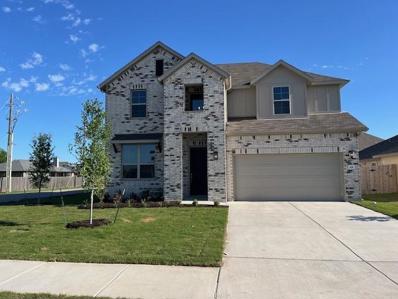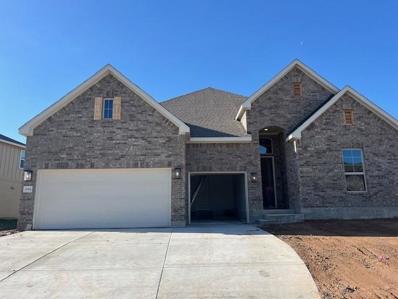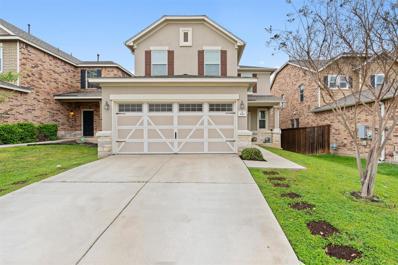Hutto TX Homes for Sale
$344,960
202 Makinaw Rd Hutto, TX 78634
- Type:
- Single Family
- Sq.Ft.:
- 1,435
- Status:
- Active
- Beds:
- 3
- Lot size:
- 0.1 Acres
- Year built:
- 2024
- Baths:
- 2.00
- MLS#:
- 3106128
- Subdivision:
- Emory Crossing 40's
ADDITIONAL INFORMATION
REPRESENTATIVE PHOTOS ADDED! Built by Taylor Morrison, August Completion - Step through the charming porched entry of this single-level residence and immerse yourself in the welcoming ambiance of the Great Room, dining area, and adjacent cook's kitchen. The well-appointed kitchen features sleek Stainless-Steel appliances, a convenient center island, and a spacious walk-in pantry, catering to your culinary needs with style and efficiency. Located at the front of the home, discover a full bath easily accessible to the Great Room, alongside two secondary bedrooms boasting ample walk-in closets, offering comfort and convenience for family or guests. Just off the Great Room, the Owner's Suite awaits, providing a serene retreat with a spacious walk-in closet, a large bath, and a linen cabinet for additional storage, ensuring relaxation and organization. Conveniently positioned, the laundry room leads to the 2-car garage, offering ample storage space and easy attic access, completing the functionality and comfort of this thoughtfully designed home.
$350,885
210 Makinaw Rd Hutto, TX 78634
- Type:
- Condo
- Sq.Ft.:
- 1,572
- Status:
- Active
- Beds:
- 3
- Lot size:
- 0.08 Acres
- Year built:
- 2022
- Baths:
- 3.00
- MLS#:
- 6060786
- Subdivision:
- Emory Crossing 40's
ADDITIONAL INFORMATION
REPRESENTATIVE PHOTOS ADDED! Built by Taylor Morrison, September Completion - Welcome to the Carmichael 2 floor plan at Emory Crossing. As you step into this two-story home, you'll be greeted by an expansive open floor plan showcasing a generous Great Room, dining area, and modern kitchen. Perfect for entertaining guests and hosting family gatherings, the chef's kitchen boasts Stainless Steel appliances, a central kitchen island, and ample pantry space. Nearby, you'll find a powder room and two coat closets, offering extra storage convenience. Upstairs, the primary suite boasts a spacious walk-in closet, a large bath, and linen storage. Two additional bedrooms, a full bath, and a laundry area complete the second floor. Plus, enjoy the convenience of a rear 2-car garage. Design options include: whole house blinds, full lite exterior door, and zire pendant lights over the kitchen island.
$482,791
111 Pinyon Pine Pass Hutto, TX 78634
- Type:
- Single Family
- Sq.Ft.:
- 2,295
- Status:
- Active
- Beds:
- 4
- Lot size:
- 0.16 Acres
- Year built:
- 2024
- Baths:
- 3.00
- MLS#:
- 5743151
- Subdivision:
- Covered Bridge
ADDITIONAL INFORMATION
NEW CONSTRUCTION BY ASHTON WOODS! Available June 2024! The 2-story popular and open concept Colton plan includes an open kitchen with island. Spacious family room and a covered patio to enjoy the Texas outdoors. Guest bathroom downstairs has a walk-in shower. Primary suite has a large walk-in closet garden tub, and walk-in shower. An Ashton Woods designer hand selected the finishes for this home, including beautiful contemporary kitchen cabinets with upgraded Silestone countertops and luxury vinyl floors in the main living areas. Plus, Covered Bridge is a natural gas community. Don't miss the opportunity to call Covered Bridge home!
$421,890
404 Doodle Ln Hutto, TX 78634
- Type:
- Single Family
- Sq.Ft.:
- 1,643
- Status:
- Active
- Beds:
- 3
- Lot size:
- 0.14 Acres
- Year built:
- 2024
- Baths:
- 2.00
- MLS#:
- 8429026
- Subdivision:
- Emory Crossing
ADDITIONAL INFORMATION
REPRESENTATIVE PHOTOS ADDED. Built by Taylor Morrison. September Completion. Welcome to the Blanco 2 plan at Emory Crossings. This single-story residence begins with a gallery entry, leading to two bedrooms and a full bath situated at the front of the home. Entertain effortlessly in the open kitchen, dining area, and Great Room, ideal for hosting gatherings with friends and family. The kitchen island features a Stainless Steel single-basin sink, dishwasher, and seating space, perfect for quick meals on the go. A walk-in pantry offers ample storage convenience. The secluded owner's suite boasts a bath with linen storage, walk-in shower, double vanity, enclosed water closet, and a spacious walk-in closet. For added convenience, the laundry room and coat closet are conveniently located at the garage entry. Design options include: upper cabinets in the Laundry room, undermount stainless steel kitchen, 36" contemporary 4-lite horizontal mahogany door, and trash pull out in kitchen.
$451,990
406 Doodle Ln Hutto, TX 78634
- Type:
- Single Family
- Sq.Ft.:
- 1,895
- Status:
- Active
- Beds:
- 4
- Lot size:
- 0.14 Acres
- Year built:
- 2024
- Baths:
- 2.00
- MLS#:
- 2682120
- Subdivision:
- Emory Crossing
ADDITIONAL INFORMATION
REPRESENTATIVE PHOTOS ADDED. Built by Taylor Morrison. August Completion. Presenting the Bosque 2 at Emroy Crossings. Step into this single-story residence and embrace an expansive layout featuring a generous Great Room, dining area, and modern kitchen, perfect for hosting family gatherings. The kitchen island boasts a single-basin sink and dishwasher, ensuring the family chef stays engaged with the festivities. A capacious walk-in pantry with ample shelving provides extra storage space. Tucked away at the rear of the home, the secluded owner's suite offers a roomy bath with double vanity, enclosed water closet, and an expansive walk-in closet. Design options: whole house blinds, full lite exterior door, and undermount stainless steel kitchen sink.
$513,555
408 Doodle Ln Hutto, TX 78634
- Type:
- Single Family
- Sq.Ft.:
- 2,612
- Status:
- Active
- Beds:
- 5
- Lot size:
- 0.18 Acres
- Year built:
- 2024
- Baths:
- 3.00
- MLS#:
- 6384584
- Subdivision:
- Emory Crossing
ADDITIONAL INFORMATION
REPRESENTATIVE PHOTOS ADDED! Built by Taylor Morrison. September Completion. Introducing the Lavaca, a two-story floor plan designed to infuse versatility and brightness into your home. With its open-concept layout, you'll discover five bedrooms, a spacious game room, a two-car garage, and more! The kitchen seamlessly integrates with the dining room and boasts a walk-in pantry for added convenience. Positioned for privacy, the tucked-away primary suite offers a serene retreat, conveniently close to the laundry room. Upstairs, three bedrooms await, with views overlooking the downstairs gathering room. Start your mornings afresh on the covered patio, indulging in a peaceful cup of coffee to kickstart your day! Structural options added include: Horizontal stair railing.
$524,980
402 Doodle Ln Hutto, TX 78634
- Type:
- Single Family
- Sq.Ft.:
- 2,722
- Status:
- Active
- Beds:
- 5
- Lot size:
- 0.18 Acres
- Year built:
- 2024
- Baths:
- 3.00
- MLS#:
- 2943550
- Subdivision:
- Emory Crossing
ADDITIONAL INFORMATION
Built by Taylor Morrison. September Completion. Step into the Frio floor plan, your spacious sanctuary awaits. Begin your journey through a delightful porch into a timeless foyer, where you'll find a bedroom, bathroom, and laundry room adjacent to the entrance. Continuing through, you'll encounter an ultra-convenient 2-car garage and entry. Further exploration reveals the coveted open concept living space: a gourmet kitchen seamlessly connects to a spacious dining area, a welcoming great room, and a charming, covered patio. Retreat to the first-floor primary suite, boasting a spa-like primary bath and a sprawling walk-in closet, before ascending upstairs for more discoveries! Structural options added include: Horizontal stair railing.
$260,000
119 Steven St Hutto, TX 78634
- Type:
- Single Family
- Sq.Ft.:
- 1,153
- Status:
- Active
- Beds:
- 2
- Lot size:
- 0.14 Acres
- Year built:
- 2003
- Baths:
- 2.00
- MLS#:
- 5891733
- Subdivision:
- Country Estates
ADDITIONAL INFORMATION
Property is priced to sell As Is. Home is being sold by long time owner who has cared well for the home. A blank slate awaits someone looking to give it a nice make over. Roof was replaced in 2020, Water heater replaced in 2022. Dryer, fridge and microwave convey with sale. Second living area could be converted to a third bedroom or used as an office.
$349,900
304 Janis Mae Dr Hutto, TX 78634
- Type:
- Single Family
- Sq.Ft.:
- 1,940
- Status:
- Active
- Beds:
- 3
- Lot size:
- 0.18 Acres
- Year built:
- 2001
- Baths:
- 3.00
- MLS#:
- 5169331
- Subdivision:
- Country Estates Sec 2
ADDITIONAL INFORMATION
Spacious 2 story home with laminate flooring throughout. Recent paint and carpet on stairs. This home is minutes from shopping, school and toll roads. As you walk into the home you arrive in the Living area and the eat in kitchen is around the corner with access to the spacious back yard to create your own oasis. Seller is giving 2% towards buyers closing costs.
$339,900
108 Shiloh Cv Hutto, TX 78634
- Type:
- Single Family
- Sq.Ft.:
- 1,938
- Status:
- Active
- Beds:
- 4
- Lot size:
- 0.14 Acres
- Year built:
- 2012
- Baths:
- 2.00
- MLS#:
- 8308764
- Subdivision:
- Park At Brushy Creek
ADDITIONAL INFORMATION
Welcome to this charming 4-bedroom home with two dining rooms, offering spacious living areas for both relaxation and entertainment. This inviting residence is situated in a prime location, providing convenience. Featuring two dining rooms, this home offers flexibility for hosting gatherings or enjoying meals with loved ones. The air conditioning system was replaced in 2022, ensuring comfort year-round, and the water heater was replaced in 2023, providing peace of mind. With its warm ambiance and functional layout, this home is perfect for creating lasting memories. Don't miss the opportunity to make this house your home. Schedule a viewing today and experience the charm and potential that await in this delightful 4-bedroom residence.
$358,990
104 N Orchard Way Hutto, TX 78634
- Type:
- Single Family
- Sq.Ft.:
- 1,820
- Status:
- Active
- Beds:
- 3
- Lot size:
- 0.2 Acres
- Year built:
- 2001
- Baths:
- 3.00
- MLS#:
- 1726762
- Subdivision:
- Creekside Estates
ADDITIONAL INFORMATION
New to the Market !! Updated Home on Huge Corner Lot, with NO HOA !!! Updated Flooring on entire first level, Stainless Steel Appliances and Updated Paint. The Lot is almost a quarter of an Acre and entire yard, front and back, is covered in Lush Green Grass. Located in Up & Coming Hutto only 10mins from the New Samsung Plant to the East and 10mins to the Kalahari Resort to the West. With Full Price Offer, Seller will contribute $10k for Rate Buydown, $10k towards Closing Costs, and $2500 for Realtor Bonus... AND Refrigerator Washer/Dryer and Outside Covered Patio Will Convey. HURRY !! TAX RATE only 2.3462% !! This Rare Huge Corner Lot w/NO HOA will not last long .. !! (additional furniture, electronics, and outside Patio Furniture available)
$1,000,000
135 Gabriel Meadows Dr Hutto, TX 78634
- Type:
- Single Family
- Sq.Ft.:
- 2,489
- Status:
- Active
- Beds:
- 4
- Lot size:
- 6.65 Acres
- Year built:
- 2011
- Baths:
- 3.00
- MLS#:
- 7832106
- Subdivision:
- Gabriel Farms Sec 02
ADDITIONAL INFORMATION
Beautiful Hilltop Home on 6.65 acres in Hutto with the potential to purchase the adjacent 8 acres! 4 bedroom/2.5 bath/2 car garage with possible owner financing! Great Open floor plan with Custom touches throughout! Gorgeous real wood floors. Study with built in shelves & French doors. Conveniently located half bath for all guests. Light & Bright Kitchen with beaded ceiling, SS appliances, granite counters, custom designer backsplash, tons of storage, & butcher block island. Dining Area with built in bench with storage. Large laundry room with sink and built in cabinets. Primary bedroom down with en-suite bath & floor safe in walk-in closet. 3 secondary bedrooms upstairs along with another full bath. Large wrap around porch invites you home! Property has goat fence completely around and is full of large trees, 2 seasonal creeks, concrete driveway and Cattle Guard. 28 Solar Panels, 7.28 kilowatt system with emergency battery backup (3-5 days days without sun, indefinite with sun charging batteries) Expandable to 13.6 kilowatts, Back up stored electricity upgrade to state-of-the-art Fortresse Vault Max last year. Summer electric bills are very low! Propane Tank on property. Tranquil country living with amazing views!
$415,000
107 Denton Dr Hutto, TX 78634
- Type:
- Single Family
- Sq.Ft.:
- 2,138
- Status:
- Active
- Beds:
- 4
- Lot size:
- 0.16 Acres
- Year built:
- 2017
- Baths:
- 3.00
- MLS#:
- 7106835
- Subdivision:
- Riverwalk Ph 3 Sec 1
ADDITIONAL INFORMATION
Step into elegance with this charming farm-style retreat with custom finishes throughout. This spacious 4-bedroom, 2-bathroom home welcomes you with tall ceilings amplifying a sense of space and light. A blend of modern convenience and timeless appeal, the interior features handcrafted details, reclaimed wood accents, and modern fixtures, creating a cozy yet sophisticated ambiance. The open-plan living area is perfect for gatherings, while the chef's kitchen inspires culinary creativity. Retreat to the serene master bedroom on the main level. Three additional bedrooms provide versatile options for guests, home office, or hobby space on the 2nd level. Outside, a yard has been crafted for the perfect outdoor evenings with friends & family. Complete with solar panels (PAID OFF) to reduce your utility costs for a lifetime! Additional upgrades include interior wood trim and panels, additional oversized covered back porch and pergola and quality fans. Your future home awaits.
$350,000
210 Saint Marys Dr Hutto, TX 78634
- Type:
- Single Family
- Sq.Ft.:
- 2,150
- Status:
- Active
- Beds:
- 4
- Lot size:
- 0.18 Acres
- Year built:
- 2005
- Baths:
- 3.00
- MLS#:
- 2477746
- Subdivision:
- Lakeside Estates Sec 5
ADDITIONAL INFORMATION
Beautiful 2 story home with 3 bedrooms, 2 baths, 2 living areas. Located in a desirable Lakeside Estates Subdivision, near to 130 Highway wich offer you easy access to south and north Austin City. Property has 2,150 sqft and was built 2005. Well maintained property, the shingles roof and water heater was replaced 2 years ago. Awesome backyard with a Cover patio. This house has an efficiency which gives you the opportunity to have family living independently or renting it out and get an extra income. The efficiency has the city permits. This property is very well located near Hospitals and shopping Malls. Refrigerator, Washer & Dryer does not convey.
$375,000
121 Holstein St Hutto, TX 78634
- Type:
- Single Family
- Sq.Ft.:
- 2,431
- Status:
- Active
- Beds:
- 3
- Year built:
- 2017
- Baths:
- 3.00
- MLS#:
- 8971105
- Subdivision:
- Villas At Star Ranch
ADDITIONAL INFORMATION
Welcome to your dream home in the highly sought-after community of Star Ranch! This stunning 2-story home spans over 2400 square feet and offers a perfect blend of elegance and functionality. Boasting 3 spacious bedrooms, 2 and 1/2 baths, office,game-room and a 2-car garage, this home provides ample space for comfortable living. As you step inside, you're greeted by tons of natural light that seamlessly flows into the open floorplan that creats an ideal space for entertaining family and friends. The impressive kitchen, features upgrades galore including beautiful 42-inch espresso shaker cabinets, granite countertops, subway tile backsplash, and top-of-the-line stainless steel appliances. The main floor showcases stunning vinyl wood plank flooring and a convenient office, providing flexibility for remote work or study. Upstairs, you'll find the luxurious master suite along with two additional bedrooms, offering privacy and comfort. Conveniently located in the acclaimed Star Ranch community, this home is just a 2-minute drive to HEB and 8 minutes to the Stone Hill Shopping Center, ensuring easy access to everyday conveniences. With quick access to the 130/45 toll, commuting to Downtown Austin, the airport, and major tech companies is a breeze. Enjoy the lifestyle amenities of Star Ranch, including its proximity to the prestigious Star Ranch Golf Course, perfect for golf enthusiasts and outdoor enthusiasts alike. Don't miss your chance to own this impeccable home in one of Hutto's most desirable neighborhoods. Schedule your showing today!
$385,000
115 Jasmine Way Hutto, TX 78634
- Type:
- Single Family
- Sq.Ft.:
- 2,617
- Status:
- Active
- Beds:
- 4
- Lot size:
- 0.22 Acres
- Year built:
- 2007
- Baths:
- 3.00
- MLS#:
- 4600598
- Subdivision:
- Riverwalk Ph 01 Sec 02
ADDITIONAL INFORMATION
This corner lot home has tons of updated features, including new luxury vinyl flooring, upgraded carpet upstairs, interior and exterior paint, along with updated electrical and plumbing fixtures and quartz countertops in the kitchen and bathrooms. This home also is situated on a corner lot, so it is one of the larger lots in the neighborhood. There is also a large, gated access to the backyard, allowing for additional storage of trailers, etc. There is also a storage shed that is on a slab foundation in the backyard that will convey. The covered patio and large backyard is perfect for entertaining, and having BBQs. The huge gameroom upstairs is perfect for a family room, theater room or multi purpose area.
$417,000
319 Windy Reed Rd Hutto, TX 78634
- Type:
- Single Family
- Sq.Ft.:
- 2,049
- Status:
- Active
- Beds:
- 4
- Lot size:
- 0.17 Acres
- Year built:
- 2023
- Baths:
- 3.00
- MLS#:
- 1330467
- Subdivision:
- Cross Crk Sub Phs 3 4
ADDITIONAL INFORMATION
Welcome to this stunning 2023 Meritage home, boasting modern amenities and thoughtful design. Step inside to discover full spray foam insulation throughout, ensuring energy efficiency and comfort year-round. Equipped with a water softer system and a tankless water heater. The interior features vinyl plank flooring in the living areas, providing durability and easy maintenance. With four bedrooms and three bathrooms, including a full en-suite, there's ample space for family and guests to feel right at home. Outside, relax and unwind on the charming front porch or retreat to the covered back patio. Situated near the new Samsung factory, convenience meets opportunity. Zoned to highly acclaimed Hutto school district. Don't miss the chance to call this exceptional property your new home.
- Type:
- Single Family
- Sq.Ft.:
- 2,026
- Status:
- Active
- Beds:
- 4
- Lot size:
- 0.16 Acres
- Year built:
- 2021
- Baths:
- 2.00
- MLS#:
- 8212879
- Subdivision:
- Mustang Creek
ADDITIONAL INFORMATION
Impeccably maintained home awaits its new owner. This property boasts an open floor plan, complete with a spacious island and ample cabinet space in the kitchen. Additionally, it features a finished garage, gutters, and a sprinkler system.
$485,000
1023 N Ash Cv Hutto, TX 78634
- Type:
- Single Family
- Sq.Ft.:
- 3,364
- Status:
- Active
- Beds:
- 5
- Lot size:
- 0.19 Acres
- Year built:
- 2011
- Baths:
- 4.00
- MLS#:
- 3491906
- Subdivision:
- Emory Farms Sec 01
ADDITIONAL INFORMATION
Welcome to your future home in the heart of Hutto, Texas. Step inside to discover a spacious two-level residence, where 3,364 square feet of refined living space awaits. The main level impressively unfolds into multiple dining and living areas, accentuated by touches of unique elegance. The spacious primary bedroom is on the 1st floor complete with 2 vanities, a chic free standing tub, walk-in shower and a walk-in closet. As you ascend to the second floor, the continuation of meticulous and beautiful upgrades continue to delight anyone that tours this home. This home is tailored for comfort and relaxation. Plus, there is a secret bonus room that can be used to fit your family’s needs. The property sits in a cul de sac and there is a green buffer between your back fence and your neighbors backyard which gives additional privacy to enjoy the specious backyard and the big covered patio. Emory Farms is next to a few resultants and business that you can walk to and this is a unique perk that you will have if you live in this home. This home represents an ideal blend of modern living and community charm, waiting for you to begin your new chapter
$440,000
115 Williams Way Hutto, TX 78634
- Type:
- Single Family
- Sq.Ft.:
- 2,019
- Status:
- Active
- Beds:
- 3
- Lot size:
- 0.41 Acres
- Year built:
- 2001
- Baths:
- 3.00
- MLS#:
- 7489643
- Subdivision:
- Lakeside Estates Ph 1
ADDITIONAL INFORMATION
Welcome to the bright and beautifully updated 115 Williams Way, located in Lakeside Estates - walking distance from Hutto Lake park! The home has it all, with updated flooring, paint, fixtures, and recessed lighting. Enter the first floor which features a foyer leading into the open concept living room, dining room, and kitchen. The spacious kitchen offers a butcherblock center island, brand new black stainless Samsung appliances, beautiful cabinetry with glass uppers, a wine cooler, and breakfast area. On the second floor, your greeted with a nice sized secondary living area connecting the three bedrooms. The Master bedroom features beautiful views overlooking the backyard, with a updated bathroom featuring a walk in rainfall shower and glamorous free standing soaking tub. All bedrooms feature walk-in closets! The expansive back yard has plenty to offer including a sports court with a brand new Goalrilla basketball goal, or put up a net and use the setup for pickleball! A large garden with built in irrigation, storage shed, and large patio to enjoy the beautiful spring weather. Multiple electrical upgrades have been made to the house itself - a NEMA 14-50 outlet for EV Charger has been added in the garage with a dedicated circuit. The Main Electrical panel has been completely replaced and features current sensing technology to monitor your energy usage. Additionally, a generator hook up plug and quick connect valve on the Natural Gas was added to give peace of mind in the event of a blackout. The convenient location is just minutes away from HEB and the toll road, it's an easy commute to downtown Austin, the Tesla Giga Plant, or the Taylor Samsung factory. You don't want to miss the opportunity to make this your home!
$494,990
5002 Milano River Rd Hutto, TX 78634
- Type:
- Single Family
- Sq.Ft.:
- 2,500
- Status:
- Active
- Beds:
- 4
- Lot size:
- 0.19 Acres
- Year built:
- 2024
- Baths:
- 3.00
- MLS#:
- 1280730
- Subdivision:
- Highlands
ADDITIONAL INFORMATION
Single Story Willow Floor Plan Featuring 4 Bedrooms, Gameroom & Study. Upgraded Kitchen & Deco Selections, Covered Patio, Full Sprinkler/Sod in Front & Rear Yards. See Agent for Details on Finish Out. Available April.
$475,000
102 Emory Stable Dr Hutto, TX 78634
- Type:
- Single Family
- Sq.Ft.:
- 3,040
- Status:
- Active
- Beds:
- 4
- Lot size:
- 0.18 Acres
- Year built:
- 2014
- Baths:
- 3.00
- MLS#:
- 1774669
- Subdivision:
- Emory Farms Sec 4
ADDITIONAL INFORMATION
HUGE OPPORTUNITY!!! 3.13% assumable VA loan! Welcome to this exquisite two-story home nestled in the serene surroundings of Emory Farms! Situated on a tranquil street, this home presents a captivating facade that immediately captures attention. Upon arrival, you're greeted by the meticulously maintained landscaping and a charming exterior that sets the tone for the beauty within. Step through the front door to discover a dedicated office space adorned with elegant French doors, ideal for those seeking a tranquil work-from-home environment. The heart of the home lies in its stunning kitchen, seamlessly integrated with the dining and living areas, creating an inviting space for both daily living and entertaining. Stainless steel appliances, and granite countertops, the kitchen exudes both style and functionality. The bright and airy living area features an architectural arched wall, adding a touch of sophistication, while oversized windows frame picturesque views of the lush backyard oasis. Retreat to the primary suite on the main floor, where peaceful mornings await amidst serene surroundings. The ensuite bathroom boasts double vanitie, a separate walk in shower, a soaking tub, and a spacious walk in closet. Upstairs, a second living room awaits, thoughtfully wired for audio and video, providing the perfect space for entertainment and relaxation. Step outside to discover the expansive backyard, offering ample space for outdoor living, a playscape, or even a future pool-truly an outdoor enthusiast's paradise. Conveniently located, this home provides easy access to premium shopping, top-tier education, and a plethora of dining options. With Samsung, Kalahari Waterpark, and Dell Diamond just a short drive away, along with the burgeoning Hutto Co-Op District, the best of leisure and entertainment is at your fingertips. Don't miss the opportunity to make this stunning property your own—schedule your showing today and experience the epitome of luxury living in Emory Farms!
- Type:
- Single Family
- Sq.Ft.:
- 3,050
- Status:
- Active
- Beds:
- 4
- Lot size:
- 0.18 Acres
- Year built:
- 2024
- Baths:
- 3.00
- MLS#:
- 8178357
- Subdivision:
- Highlands
ADDITIONAL INFORMATION
Two Story Rosewood Floor Plan Featuring 4 Bedrooms, 2.5 Bathrooms, & Upstairs Game Room. Two Story Family Room, Upgraded Executive Package, Added Bay Window in Primary, and Study in lieu of Dining. See Agent for Details on Finish Out. Available April.
$559,990
2014 Milano River Rd Hutto, TX 78634
- Type:
- Single Family
- Sq.Ft.:
- 2,900
- Status:
- Active
- Beds:
- 4
- Lot size:
- 0.22 Acres
- Year built:
- 2024
- Baths:
- 3.00
- MLS#:
- 3100119
- Subdivision:
- Highlands
ADDITIONAL INFORMATION
Single Story Villanova Floor Plan Featuring 4 Bedrooms, 3 Full Bathrooms and Game Room. Added Nook Buffet, Upgraded Primary Shower with Dual Shower Heads, Full Sprinkler/Sod in Front & Rear Yards. See Agent for Details on Finish Out. Available April.
$390,000
545 Bradford Ln Hutto, TX 78634
- Type:
- Single Family
- Sq.Ft.:
- 2,431
- Status:
- Active
- Beds:
- 3
- Lot size:
- 0.11 Acres
- Year built:
- 2016
- Baths:
- 3.00
- MLS#:
- 8460620
- Subdivision:
- Star Ranch Prcl 23
ADDITIONAL INFORMATION
Location, Location, Location! Home situated within minutes of every convenience including hoping on toll to get to airport in minutes. Yard has space enough for pets/activities but small enough for easy maintenance! Large home that features downstairs flex room that has doors that can be used as an office or currently being used as a guest room. Owners suite and secondary bedrooms on second floor as well as another large bonus room. Home is 7 years old and still has builder 10 year structural warranty. Original owners.

Listings courtesy of ACTRIS MLS as distributed by MLS GRID, based on information submitted to the MLS GRID as of {{last updated}}.. All data is obtained from various sources and may not have been verified by broker or MLS GRID. Supplied Open House Information is subject to change without notice. All information should be independently reviewed and verified for accuracy. Properties may or may not be listed by the office/agent presenting the information. The Digital Millennium Copyright Act of 1998, 17 U.S.C. § 512 (the “DMCA”) provides recourse for copyright owners who believe that material appearing on the Internet infringes their rights under U.S. copyright law. If you believe in good faith that any content or material made available in connection with our website or services infringes your copyright, you (or your agent) may send us a notice requesting that the content or material be removed, or access to it blocked. Notices must be sent in writing by email to DMCAnotice@MLSGrid.com. The DMCA requires that your notice of alleged copyright infringement include the following information: (1) description of the copyrighted work that is the subject of claimed infringement; (2) description of the alleged infringing content and information sufficient to permit us to locate the content; (3) contact information for you, including your address, telephone number and email address; (4) a statement by you that you have a good faith belief that the content in the manner complained of is not authorized by the copyright owner, or its agent, or by the operation of any law; (5) a statement by you, signed under penalty of perjury, that the information in the notification is accurate and that you have the authority to enforce the copyrights that are claimed to be infringed; and (6) a physical or electronic signature of the copyright owner or a person authorized to act on the copyright owner’s behalf. Failure to include all of the above information may result in the delay of the processing of your complaint.
Hutto Real Estate
The median home value in Hutto, TX is $336,950. This is higher than the county median home value of $266,500. The national median home value is $219,700. The average price of homes sold in Hutto, TX is $336,950. Approximately 81.68% of Hutto homes are owned, compared to 13.24% rented, while 5.08% are vacant. Hutto real estate listings include condos, townhomes, and single family homes for sale. Commercial properties are also available. If you see a property you’re interested in, contact a Hutto real estate agent to arrange a tour today!
Hutto, Texas has a population of 22,644. Hutto is more family-centric than the surrounding county with 51.73% of the households containing married families with children. The county average for households married with children is 41.67%.
The median household income in Hutto, Texas is $76,433. The median household income for the surrounding county is $79,123 compared to the national median of $57,652. The median age of people living in Hutto is 31.5 years.
Hutto Weather
The average high temperature in July is 94.8 degrees, with an average low temperature in January of 35.8 degrees. The average rainfall is approximately 35.4 inches per year, with 0 inches of snow per year.
