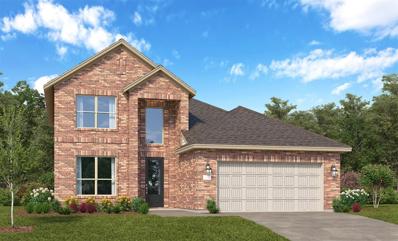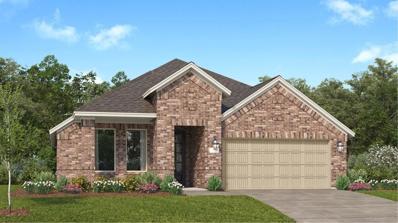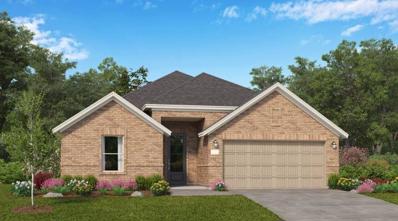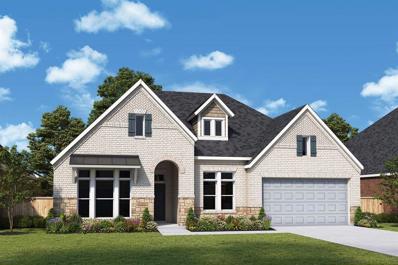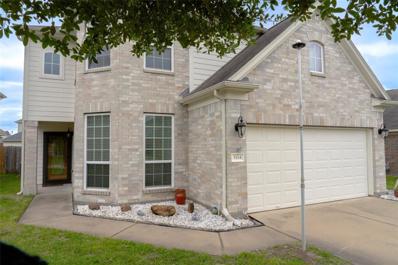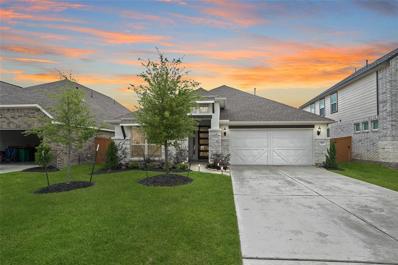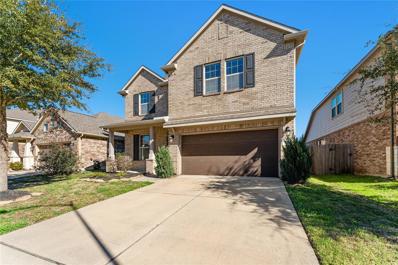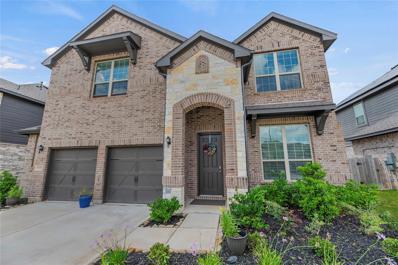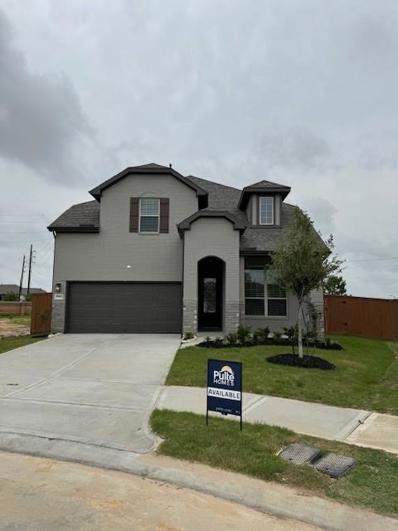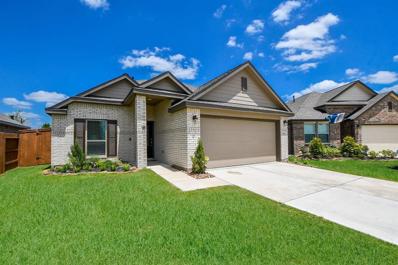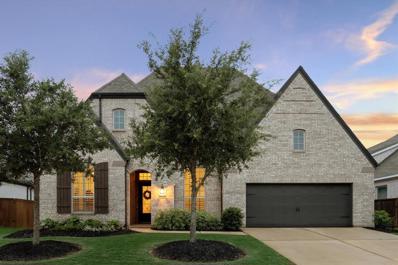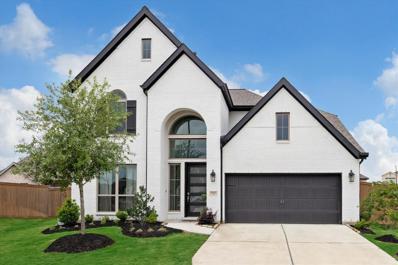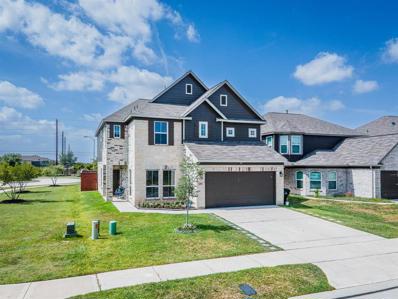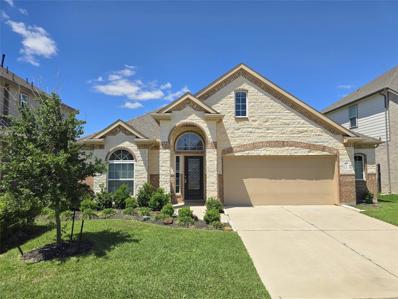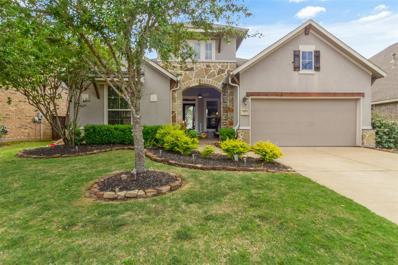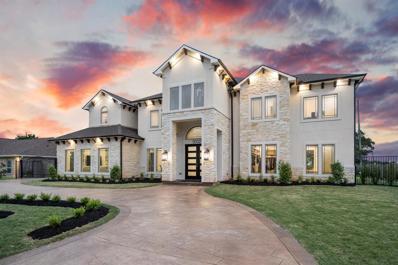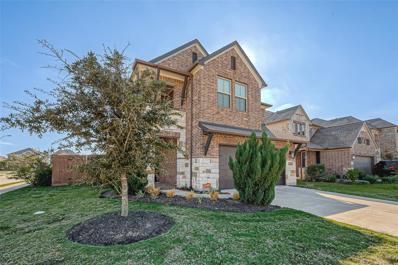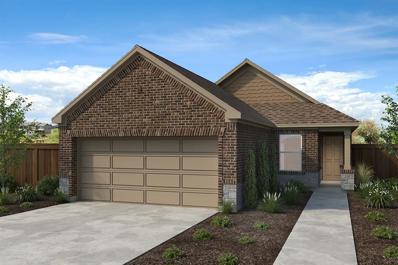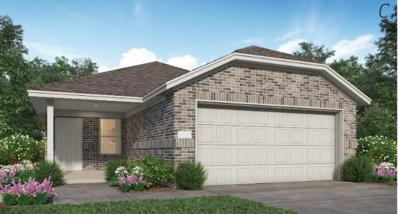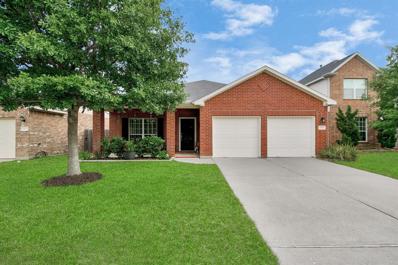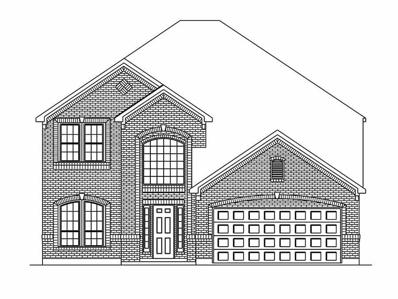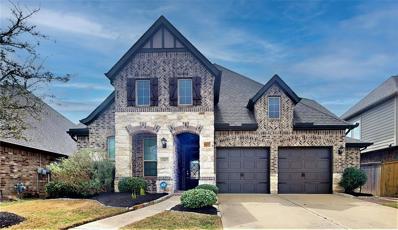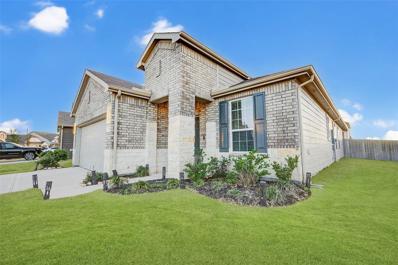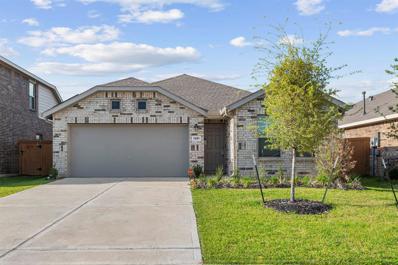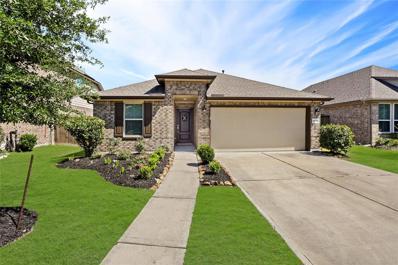Katy TX Homes for Sale
- Type:
- Single Family
- Sq.Ft.:
- 2,314
- Status:
- NEW LISTING
- Beds:
- 4
- Year built:
- 2024
- Baths:
- 2.10
- MLS#:
- 42272513
- Subdivision:
- Sunterra
ADDITIONAL INFORMATION
NEW! Lennar Wildflower Collection âFoxgloveâ Plan with Elevation âAâ in Sunterra! The family room, kitchen and breakfast nook are situated among the open floorplan and offer access to the lanai for effortless outdoor living and for entertaining. Off the family room, the ownerâs suite provides a restful sanctuary with a cozy bedroom, an en-suite bathroom and a walk-in closet. Double doors off the entryway lead into a versatile study ideal for working remotely or getting paperwork done. Three more bedrooms surround a game room on the second level. Virtual tour is a representation of the floor plan and not of the actual home. **ESTIMATED COMPLETION JUNE 2024**
- Type:
- Single Family
- Sq.Ft.:
- 1,956
- Status:
- NEW LISTING
- Beds:
- 4
- Year built:
- 2024
- Baths:
- 2.00
- MLS#:
- 48902525
- Subdivision:
- Sunterra
ADDITIONAL INFORMATION
NEW! Lennar Wildflower IV Collection âDahliaâ Plan with Elevation âBâ in Sunterra! A single-story home with four bedrooms provides plenty of space and a desirable layout. A study is located off the entry with stylish double doors, while just beyond that is an open kitchen which flows to the dining room and family room with access to a covered patio. The ownerâs suite is situated in the back with an en-suite bathroom and walk-in closet. Three secondary bedrooms are located near a full-sized bathroom featuring two vanities, with private access through one of them. **ESTIMATED COMPLETION June 2024**
- Type:
- Single Family
- Sq.Ft.:
- 2,314
- Status:
- NEW LISTING
- Beds:
- 4
- Year built:
- 2024
- Baths:
- 3.00
- MLS#:
- 20035149
- Subdivision:
- Sunterra
ADDITIONAL INFORMATION
NEW! Lennar Wildflower Collection âLavenderâ Plan with Elevation âBâ in Sunterra! This single-story home offers plenty of space for families, along with all the conveniences of having everything you need on one level. Enter the home to find three secondary bedrooms near the entry, as well as two full-sized bathrooms. Past that is a versatile study on one side and a laundry room on the other, just before the open layout shared by the kitchen, dining room and family room. The ownerâs suite is tucked in a back corner, complete with a private bathroom and walk-in closet. A covered back patio provides outdoor living. **ESTIMATED COMPLETION, JUNE 2024**
$694,070
3111 Swift Way Katy, TX 77493
- Type:
- Single Family
- Sq.Ft.:
- 3,154
- Status:
- NEW LISTING
- Beds:
- 4
- Baths:
- 3.00
- MLS#:
- 87725405
- Subdivision:
- Cane Island
ADDITIONAL INFORMATION
This is a check all the boxes plan. Large secondary bedrooms split a Jack and Jill bathroom in its own wing with a family foyer and a separate hallway that can accommodate a homework station for kidsâ crafts area or a work from home center office. A private guest bedroom and bath ideally situated in front of home. A separate media room across from a large elegant culinary kitchen for resident chef and wrap around pantry. A large private study with French doors can also be used as a game room or man or women cave. Large pantry, Café double ovens, and island border your large family room with corner fireplace for conversations with family and friends lasting deep into the evening. Large outdoor living with sliding glass door allows for back yard entertaining and barbecue. Ownerâs retreat and spa like bathroom offers an abundance of tranquility. And privacy with large walk-in closet. *ESTIMATED COMPLETION: AUGUST 2024
- Type:
- Single Family
- Sq.Ft.:
- 3,788
- Status:
- NEW LISTING
- Beds:
- 6
- Lot size:
- 0.15 Acres
- Year built:
- 2011
- Baths:
- 3.10
- MLS#:
- 9043911
- Subdivision:
- Morton Creek Ranch
ADDITIONAL INFORMATION
This MOVE-IN READY home boasts 6 bedrooms, 3.5 baths, and a spacious game room. The downstairs Master Bedroom features ample closet space (2 separate closets) and a luxurious en suite. Lots of closet space throughout home. Enjoy the open living area with ceramic tile flooring and a cozy gas fireplace. The kitchen is a chef's dream with a pantry, breakfast bar, and island. Refrigerator, Washer & Dryer included. Step outside to a private covered patio. Situated in Katy ISD with nearby shopping (HEB) and a LOW Tax Rate & HOA. Water Filtration System included. Don't miss out on this wonderful home - schedule your tour today!
- Type:
- Single Family
- Sq.Ft.:
- 2,199
- Status:
- NEW LISTING
- Beds:
- 4
- Lot size:
- 0.14 Acres
- Year built:
- 2021
- Baths:
- 3.00
- MLS#:
- 49940814
- Subdivision:
- Sunterra
ADDITIONAL INFORMATION
Welcome home to modern elegance and comfort in Katy's newest sought-after community, Sunterra! This stunning 4-bed, 3-bath residence boasts a spacious single-story layout with a versatile flex room, perfect for your evolving needs. Built just a few years ago, enjoy the benefits of a newer home in a completed section of Sunterra and never worry about being in a construction zone. Paired with highly rated schools and easy access in and out of the neighborhood, this is truly a good find. Plus, indulge in outdoor bliss with abundant parks nearby and anticipate the excitement of the two world-class amenity complexes â The Retreat Lazy River Village and Sol Club Lagoon Village slated for completion in 2024 and 2025. In addition to amenities galore, a brand new elementary school and daycare will be built within walking distanc. Talk about convenience! Don't miss out and schedule your private showing today! Why wait to build when you can move in just in time for summer?
- Type:
- Single Family
- Sq.Ft.:
- 2,408
- Status:
- NEW LISTING
- Beds:
- 4
- Lot size:
- 0.13 Acres
- Year built:
- 2016
- Baths:
- 2.10
- MLS#:
- 45174451
- Subdivision:
- King Crossing Sec 6
ADDITIONAL INFORMATION
Lovely two-story home located in the beautiful community of King Crossing. This freshly painted home features a formal dining with contrast wall that can also be used as a home office. High ceilings accentuate the spacious open concept kitchen and living room area. Tall cabinets and a well-sized pantry offer lots of storage space in the kitchen, plus the island, with accent pendant lights, is ideal for a quick morning breakfast. Main suite on the first floor includes a spacious bedroom and bathroom with double sinks, oversized tub and frameless shower, plus a generous walk-in closet. Second floor has three additional bedrooms with new carpet, along with a game room area and a full bathroom. The large backyard has a covered area ideal for entertaining. Neighborhood amenities include walking trails, resort style pool, playground, splash pad and dog park. Zoned to prestigious Katy ISD. Refrigerator, washer and dryer are included.
$585,000
6019 Marsh Lake Court Katy, TX 77493
- Type:
- Single Family
- Sq.Ft.:
- 3,882
- Status:
- NEW LISTING
- Beds:
- 5
- Lot size:
- 0.19 Acres
- Year built:
- 2022
- Baths:
- 3.10
- MLS#:
- 98547488
- Subdivision:
- Katy Lakes
ADDITIONAL INFORMATION
welcome home to 6019 Marsh Lake Court of Katy Lakes. Discover your dream home with breathtaking lake views! This stunning 5-bedroom, 3.5-bathroom property offers an abundance of space and upgrades for the entire family. Upstairs, indulge in the expansive gameroom and versatile flex room, while downstairs boasts a seamless flow between the open kitchen and living room, complemented by picturesque lake vistas. The location is idea with easy access to shopping, commuting, and Katy ISD schools. Enjoy upgraded features such as an extended two-car garage, whole-home water softener, and luxurious wood-like tile flooring. With a tankless water heater and a convenient butler's pantry, entertaining becomes effortless. Embrace the serene sunsets and lakefront living â your oasis awaits! Call today to schedule your own private showing.
- Type:
- Single Family
- Sq.Ft.:
- 2,774
- Status:
- NEW LISTING
- Beds:
- 4
- Year built:
- 2024
- Baths:
- 3.10
- MLS#:
- 73807966
- Subdivision:
- Elyson
ADDITIONAL INFORMATION
Available now! The Riverdale floor plan by Pulte Homes merges craftsmanship with functionality, featuring a grand foyer, open-concept layout linking the kitchen, dining, and living areas. The gourmet kitchen boasts a spacious island, walk-in pantry, and 42â cabinetry, ideal for intimate nights or large gatherings. A study with glass French doors offers a quiet workspace. The private ownerâs suite is a sanctuary with a dual-vanity primary bath, separate walk-in shower, and soaking tub. An upstairs game room and covered back patio enhance entertainment options. Elyson community, known for resort-style amenities like pools, fitness centers, parks, trails, gardens, and events, caters to diverse lifestyles. Schedule your appointment TODAY!
- Type:
- Single Family
- Sq.Ft.:
- 1,580
- Status:
- NEW LISTING
- Beds:
- 3
- Lot size:
- 0.14 Acres
- Year built:
- 2022
- Baths:
- 2.00
- MLS#:
- 51326490
- Subdivision:
- Elyson
ADDITIONAL INFORMATION
Welcome to this beautiful brick home with lush landscaping in a serene neighborhood! The inviting entryway leads to a spacious living room with wood-look flooring, recessed lighting, and vaulted ceilings. The immaculate eat-in kitchen features stunning granite counters, high-end stainless steel appliances, a walk-in pantry, a breakfast bar, and stylish white cabinets. The primary bedroom is a relaxing haven with ample natural light and a luxurious ensuite bathroom. The fully fenced backyard features a covered patio, perfect for alfresco dining, and a lush lawn where you can bask under the endless blue skies. Don't miss this incredible opportunity to make this house your own!
$594,900
7019 Citrus Drive Katy, TX 77493
- Type:
- Single Family
- Sq.Ft.:
- 3,046
- Status:
- NEW LISTING
- Beds:
- 4
- Lot size:
- 0.19 Acres
- Year built:
- 2018
- Baths:
- 3.10
- MLS#:
- 7968443
- Subdivision:
- Cane Island
ADDITIONAL INFORMATION
This beautiful open concept one story home is sure to impress! Updated grey cabinets in the extra large kitchen complemented with beautiful granite countertops and a bright white backsplash! It's every chefs dream kitchen! Gorgeous rustic hardwood and flooring throughout main areas of home with lots of tall windows to let in plenty of natural light! Extended master suite with plenty of space to retreat to, master bathroom complete with separate shower and tub with double sinks and a vanity area! Double master closets! Three car garge or room for boat!! Come see this wonderful home before it's gone!
- Type:
- Single Family
- Sq.Ft.:
- 2,913
- Status:
- NEW LISTING
- Beds:
- 4
- Lot size:
- 0.21 Acres
- Year built:
- 2022
- Baths:
- 3.10
- MLS#:
- 4875639
- Subdivision:
- Elyson
ADDITIONAL INFORMATION
PERRY HOME only 2 years old! Home office with French doors frame the two-story entry. Formal dining room. Two-story family room with a wall of windows, wood mantel fireplace and 19-foot ceiling. Island kitchen with built-in seating space offers a walk-in pantry and opens to morning area. Primary suite with 11-foot ceiling. Garden tub, separate glass-enclosed shower, dual sinks and two walk-in closets in the primary bath. Additional bedroom on first floor. Secondary bedrooms with walk-in closets and a game room complete this spacious design. Extended covered backyard patio. Utility room. Two-car garage.
$431,200
23903 Capuchin Drive Katy, TX 77493
- Type:
- Single Family
- Sq.Ft.:
- 2,695
- Status:
- NEW LISTING
- Beds:
- 5
- Lot size:
- 0.11 Acres
- Year built:
- 2020
- Baths:
- 3.00
- MLS#:
- 8907348
- Subdivision:
- Morton Crk Ranch Sec 14
ADDITIONAL INFORMATION
$484,950
24118 Corinaldo Court Katy, TX 77493
- Type:
- Single Family
- Sq.Ft.:
- 2,231
- Status:
- NEW LISTING
- Beds:
- 4
- Lot size:
- 0.16 Acres
- Year built:
- 2019
- Baths:
- 2.00
- MLS#:
- 13045385
- Subdivision:
- Marcello Lakes Sec 1
ADDITIONAL INFORMATION
Amazing 1 story 4 bedroom 2 bathroom waterfront home in Marcello Lakes of Katy. Home features an open floor plan with tile flooring throughout the common areas. Back yard backs into the the lake. Easy access to Grand Parkway and I10.
- Type:
- Single Family
- Sq.Ft.:
- 2,296
- Status:
- NEW LISTING
- Beds:
- 4
- Lot size:
- 0.16 Acres
- Year built:
- 2015
- Baths:
- 2.10
- MLS#:
- 2283965
- Subdivision:
- Cane Island Sec 4
ADDITIONAL INFORMATION
Welcome to luxury living in the master-planned community of Cane Island. This stunning four-bedroom, 2 1/2 bathroom home features a stucco stone exterior and soaring ceilings, creating an elegant and inviting ambiance. The oversized open kitchen boasts double ovens and granite countertops, perfect for culinary enthusiasts and hosting gatherings. Relax in the large family room by the gas fireplace, or entertain guests in the formal dining room. Enjoy outdoor living on the nice covered patio. Experience the abundance of amenities offered by the neighborhood, including a kitchen and bar, a family pool and splash pad, yoga and spin studio, fitness studio, trails, parks, and gathering spaces. Embrace a lifestyle of comfort, convenience, and luxury in this vibrant community.
$1,245,000
5002 Meadowlark Lane Katy, TX 77493
- Type:
- Single Family
- Sq.Ft.:
- 4,985
- Status:
- NEW LISTING
- Beds:
- 5
- Lot size:
- 0.38 Acres
- Year built:
- 2020
- Baths:
- 4.10
- MLS#:
- 25118577
- Subdivision:
- Eastway Terrace
ADDITIONAL INFORMATION
Luxury living awaits in the heart of Old Towne Katy! Custom-built gem on nearly .50 unrestricted acres offers just shy of 5000 sq. ft. of living space. Home features 5 beds (2 primary), 4.5 baths, & 2-car garage! Gated property w/hand-stamped driveway welcomes you! We invite you to enter the home & marvel at the 2-story entryway w/quartz spiral staircase! Grand open floor plan seamlessly connects the living room, kitchen, & family room making it ideal for entertaining. The chef of the home will LOVE the $50K in WOLF appliances & Thermador fridge, all set against quartz countertops. Spacious primary suite w/en-suite bath & closet system w/built-ins. Secondary down w/full bath. Fabulous upstair spaces include a game room, primary suite w/ensuite bath, 2 secondary bedrooms & 1 full bath. Backyard boasts a private oasis complete w/custom pool featuring Pebble sheen, sheer descents & bubblers! An outdoor kitchen & 800 sq ft putting green finish out the space. NO HOA or MUD taxes! Katy ISD!
$420,000
23207 Teton Glen Lane Katy, TX 77493
- Type:
- Single Family
- Sq.Ft.:
- 2,404
- Status:
- NEW LISTING
- Beds:
- 4
- Lot size:
- 0.15 Acres
- Year built:
- 2019
- Baths:
- 2.10
- MLS#:
- 56023035
- Subdivision:
- Elyson Sec 18
ADDITIONAL INFORMATION
Welcome to this spacious and well-designed 4-bedroom, 2.5-bathroom home nestled in the master-planned community of Elyson within the highly-rated, Katy ISD school district. The heart of the home is the open kitchen with modern appliances and a central island. The primary bedroom, located on the first floor, provides a private retreat with an ensuite bathroom boasting dual sinks, a luxurious bathtub, and a separate shower. Additionally, there is a 2nd bedroom downstairs and 2 bedrooms upstairs with a game room that provides an ideal space for leisure and entertainment. There is attic space that can be built out for 5th bedroom! The backyard has space for a trampoline and the home has all-sided brick with a stone and brick front. This home also features a covered patio and a 2-car garage. The indoor laundry room adds practicality to your daily routine and the inclusion of a refrigerator adds to the overall convenience, making this home move-in ready.
$295,071
4849 Sun Falls Drive Katy, TX 77493
- Type:
- Single Family
- Sq.Ft.:
- 1,416
- Status:
- NEW LISTING
- Beds:
- 3
- Year built:
- 2024
- Baths:
- 2.00
- MLS#:
- 13767451
- Subdivision:
- Sunterra
ADDITIONAL INFORMATION
KB HOME NEW CONSTRUCTION - Welcome home to 4849 Sun Falls Drive located in Sunterra and zoned to Katy ISD! This KB Home features 3 bedrooms, 2 full baths, and an attached 2-car garage. Additional features include stainless steel Whirlpool appliances, 42" Woodmont Cody cabinets, breakfast bar to kitchen countertop, den, 2" Faux Wood Blinds, and 8' Entry Doors with SmartKey Entry Door Hardware. Exterior features include gutters on the front of the home and a covered patio. You don't want to miss all this gorgeous home has to offer! Call to schedule your showing today!
$272,990
3033 Pensacola Drive Katy, TX 77493
- Type:
- Single Family
- Sq.Ft.:
- 1,461
- Status:
- NEW LISTING
- Beds:
- 3
- Year built:
- 2024
- Baths:
- 2.00
- MLS#:
- 70951471
- Subdivision:
- Sunterra
ADDITIONAL INFORMATION
NEW! Lennar Homes Cottage Series, ''Chestnut'' Plan with Brick Elevation ''C" in Beautiful Sunterra! Charming Single Story with 3 Beds/2 Baths/2 Car Garage! This single story home features a smart layout that makes good use of the available space. The front door leads into an open concept family room which flows into the dining room and kitchen for effortless transitions during meals or parties. Two bedrooms share a hall bathroom at the front of the home, while the ownerâs suite is tucked into the back corner for maximum privacy, along with a full bathroom and walk-in closet.. **ESTIMATED COMPLETION MAY 2024**
- Type:
- Single Family
- Sq.Ft.:
- 2,137
- Status:
- NEW LISTING
- Beds:
- 4
- Lot size:
- 0.12 Acres
- Year built:
- 2014
- Baths:
- 2.00
- MLS#:
- 33245320
- Subdivision:
- Lakecrest Forest Sec 2
ADDITIONAL INFORMATION
Welcome home to 24614 Lakecrest Creek Dr! This charming 4 Bedroom, 2 Bathroom 2,137 SF is a perfect home for any family. As you enter, you're greeted by an open and warm entryway accentuated by tasteful tile and wood flooring. A versatile floor plan perfect for entertaining offers ease of flow throughout the home. Elegant crown moldings adorn the foyer, dining room, and primary bedroom. The kitchen showcases granite countertops, stainless appliances, recessed ceiling lights, sleek lighting fixtures and fluorescent lighting beneath the upper cabinets. A very spacious living area offers flexibility in space and acts as a central hub between the primary and 3 secondary bedrooms, any of which can easily double as a study or office. The spacious primary bedroom is perfectly complemented by an en-suite bathroom boasting a separate soaking tub and shower along with a walk in closet. The Outside features both a large front porch & large covered patio with lush, meticulously maintained yard.
- Type:
- Single Family
- Sq.Ft.:
- 2,558
- Status:
- NEW LISTING
- Beds:
- 5
- Year built:
- 2024
- Baths:
- 3.10
- MLS#:
- 20810877
- Subdivision:
- Sunterra
ADDITIONAL INFORMATION
Beautiful 2 Story, Haydock Floor Plan with 5 Bedrooms, 3 1/2 Baths, with a 2 Car Garage. This home boasts a SPACIOUS OPEN CONCEPT FLOOR PLAN with the Family Room, Kitchen, Breakfast Room, Dining Room, Half Bath, & the Primary Bedroom downstairs. Upstairs you will find 4 Bedrooms with 2 full Bath. Vinyl and Carpet throughout. You will love the Kitchen with lots of cabinets, under cabinet lighting, breakfast bar, stainless steel appliances, and even a USB outlet. COST AND ENERGY EFFICIENCY FEATURES: Lennox 15 Seer HVAC System, Honeywell Thermostat, PEX Hot & Cold Water Lines, Electric Water Heater, Radiant Barrier, and Vinyl Double Pane Low E Windows that open to the inside of the home for cleaning. Full Window Blinds and completely sodded yard. This master-planned community will include a 3.5 acre Crystal Clear Lagoon with white sand beach, water activities and more. Katy ISD! See Sample 3D Virtual Tour.
$519,900
23627 Daintree Place Katy, TX 77493
- Type:
- Single Family
- Sq.Ft.:
- 3,150
- Status:
- NEW LISTING
- Beds:
- 4
- Lot size:
- 0.15 Acres
- Year built:
- 2018
- Baths:
- 3.00
- MLS#:
- 74809551
- Subdivision:
- Elyson Sec 6
ADDITIONAL INFORMATION
Beatiful Highland Home located in the master-planned community of Elyson. This home sits on a 6,502 square foot lot with a brick and stone façade and a 2.5 car garage. A true 4BR/3 bath home, this home features a primary and secondary Mother In Law suite located on the 1st Floor! Beautiful wood tile floors throughout, kitchen features beautiful cabinets, silestone countertops, SS appliances and plenty of storage! Bonus items include a hutch built in dining room, built out media room hidden behind a bookshelf, 2018 HERS Energy Certified. Outside the home showcases a gorgeous extended covered patio, full yard sprinkler system, custom TV cabinet for entertainment pleasure. Zoned to the outstanding school district of KISD, close to shopping, restaurants, and major roadways! Pride of Ownership shines throughout! Built with the Quality and Craftsmanship.
- Type:
- Single Family
- Sq.Ft.:
- 1,680
- Status:
- NEW LISTING
- Beds:
- 3
- Lot size:
- 0.14 Acres
- Year built:
- 2021
- Baths:
- 2.00
- MLS#:
- 95033857
- Subdivision:
- Katy Crossing
ADDITIONAL INFORMATION
This charming 4-bedroom, 2-bath one-story home is perfectly situated on a corner lot in Katy Crossing. The open floor plan seamlessly connects the spacious living room with a gourmet kitchen featuring stainless steel appliances. The bedrooms offer comfort and privacy, with the master suite boasting an ensuite bath. Enjoy outdoor living in the generous backyard. Conveniently located near schools, parks, and shopping, this home is a must-see. Don't miss the chance to call this place home!
- Type:
- Single Family
- Sq.Ft.:
- 1,863
- Status:
- NEW LISTING
- Beds:
- 4
- Lot size:
- 0.13 Acres
- Year built:
- 2022
- Baths:
- 2.00
- MLS#:
- 41980118
- Subdivision:
- Sunterra
ADDITIONAL INFORMATION
Welcome to your home in the sought-after Sunterra community! Nestled in a vibrant development soon to boast a lazy river, wave pool, and multiple parks, this brand-new residence offers the epitome of modern living. Step inside to discover a wealth of upgrades. From the sleek glass shower doors, hard vinyl flooring throughout, and premium painted walls that ensure easy cleaning and maintenance, every detail has been carefully curated for your convenience. Enjoy additional features like shoe storage, large patio pad, and raised garden beds. With four spacious bedrooms plus a dedicated office space, this home offers abundant room to flourish.
- Type:
- Single Family
- Sq.Ft.:
- 1,884
- Status:
- NEW LISTING
- Beds:
- 3
- Year built:
- 2019
- Baths:
- 2.00
- MLS#:
- 48911323
- Subdivision:
- Elyson
ADDITIONAL INFORMATION
Welcome home to 6626 Barrington Creek Trce, located in the highly sought-after master planned community of Elyson! This charming 1-story residence boasts 3 BEDROOMS, 2 BATHROOMS, and tons of inviting features that will surely captivate you. As you step inside, you'll be greeted by a beautifully illuminated foyer, setting the perfect tone for the rest of the home. The open-concept design of the family room and spacious kitchen, are perfect for family gatherings and entertaining guests. The master bedroom offers a generously sized en-suite bathroom with a spacious standing shower, bathtub, vanity, and a walk-in closet. Each secondary bedrooms offers a walk-in closet, ensuring ample storage space. The Elyson community offers an array of amenities designed to enhance your lifestyle. Enjoy the the resort-style swimming pools, or the playful splash pads. There's something for everyone to enjoy in this vibrant community.
| Copyright © 2024, Houston Realtors Information Service, Inc. All information provided is deemed reliable but is not guaranteed and should be independently verified. IDX information is provided exclusively for consumers' personal, non-commercial use, that it may not be used for any purpose other than to identify prospective properties consumers may be interested in purchasing. |
Katy Real Estate
The median home value in Katy, TX is $251,000. This is higher than the county median home value of $190,000. The national median home value is $219,700. The average price of homes sold in Katy, TX is $251,000. Approximately 73.45% of Katy homes are owned, compared to 23.6% rented, while 2.95% are vacant. Katy real estate listings include condos, townhomes, and single family homes for sale. Commercial properties are also available. If you see a property you’re interested in, contact a Katy real estate agent to arrange a tour today!
Katy, Texas 77493 has a population of 17,265. Katy 77493 is more family-centric than the surrounding county with 48.06% of the households containing married families with children. The county average for households married with children is 35.57%.
The median household income in Katy, Texas 77493 is $73,865. The median household income for the surrounding county is $57,791 compared to the national median of $57,652. The median age of people living in Katy 77493 is 37.3 years.
Katy Weather
The average high temperature in July is 93.4 degrees, with an average low temperature in January of 41.7 degrees. The average rainfall is approximately 48.9 inches per year, with 0 inches of snow per year.
