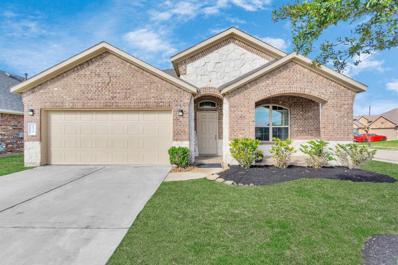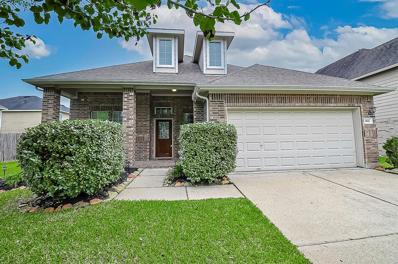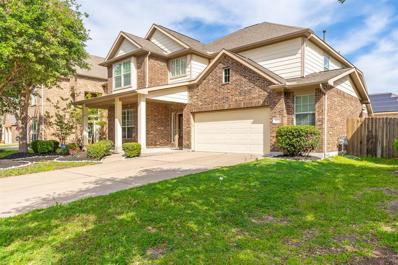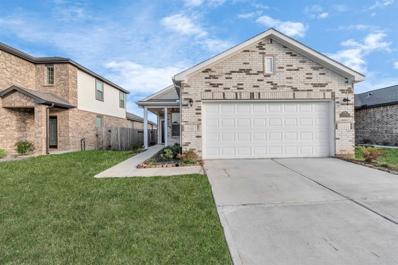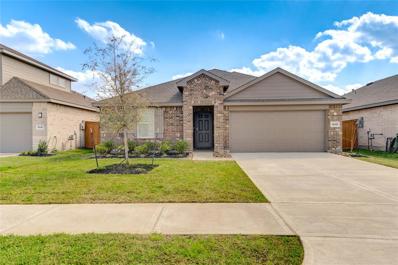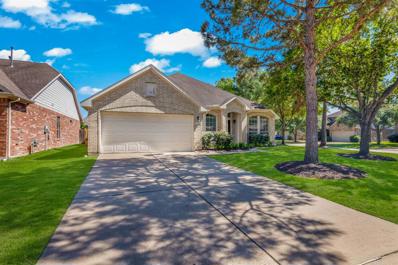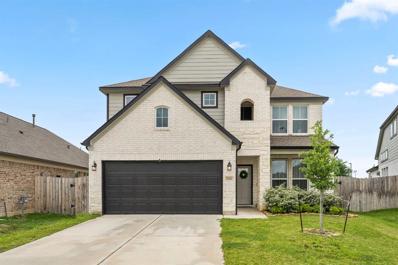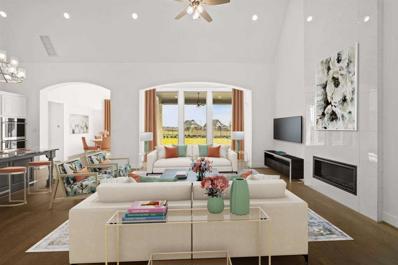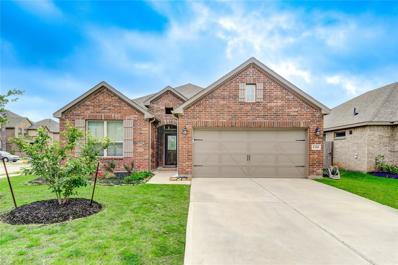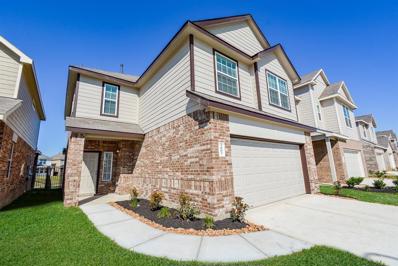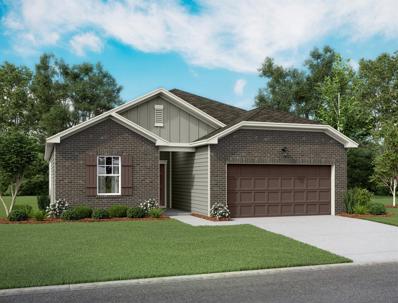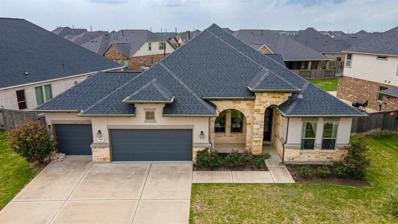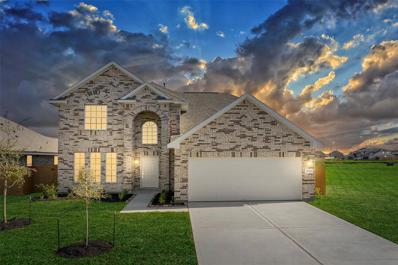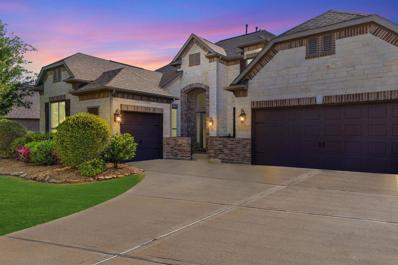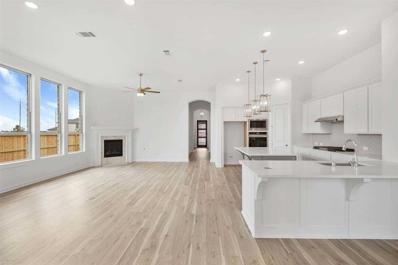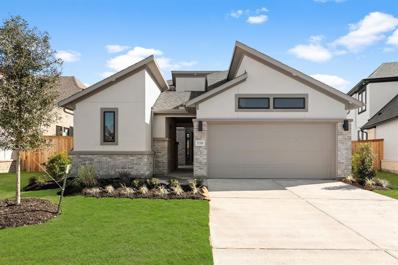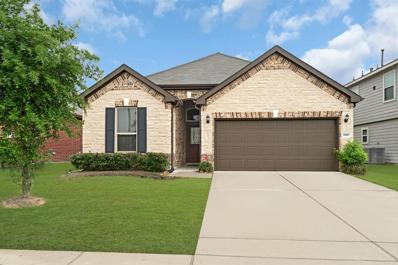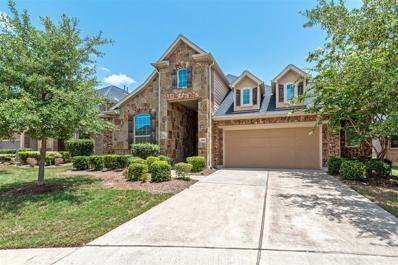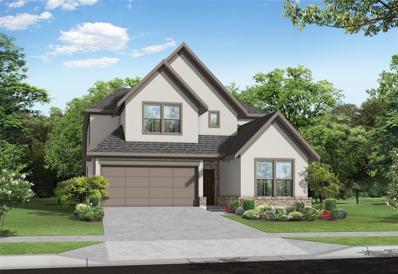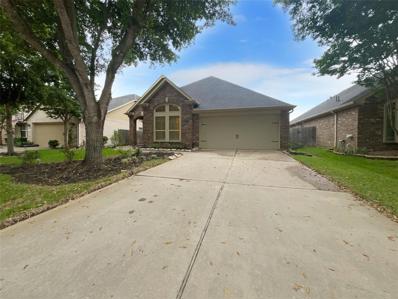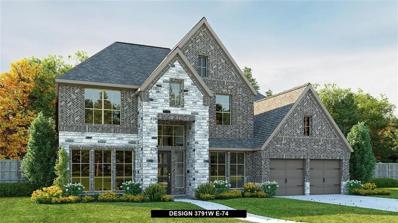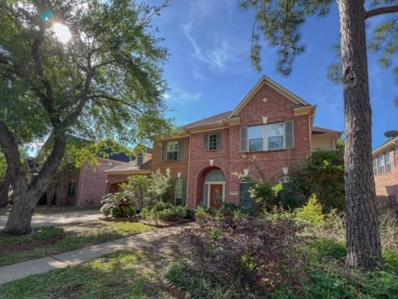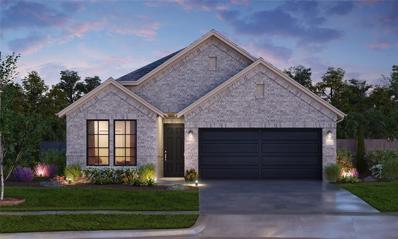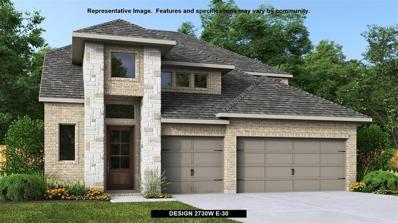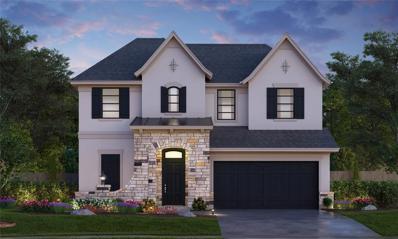Katy TX Homes for Sale
- Type:
- Single Family
- Sq.Ft.:
- 2,274
- Status:
- Active
- Beds:
- 4
- Year built:
- 2018
- Baths:
- 3.00
- MLS#:
- 74289535
- Subdivision:
- Ventanas Lake
ADDITIONAL INFORMATION
Welcome to this captivating corner house in Ventana Lakes, offering unparalleled privacy with no back neighbors. Located in the esteemed Katy ISD, this 2018-built home is recently painted and features updated bathrooms. With 4 bedrooms and 3 full bathrooms, it boasts a spacious open concept floor plan and a generous utility room. The kitchen shines with granite countertops, a large island, a gas stove, and stainless steel appliances. The master bedroom offers a large walk-in closet, while the flooring includes tile in the main areas and vinyl plank in the bedrooms. All bathrooms have been remodeled with new tile, sinks, and toilets. Smart outlets are installed throughout the home. The property also features a pleasant yard. Residents can enjoy amenities like a splash pad, two pools, a playground, an events center, and the convenience of new schools within the neighborhood. This home is a perfect blend of comfort and modern living in a vibrant community.
- Type:
- Single Family
- Sq.Ft.:
- 2,832
- Status:
- Active
- Beds:
- 4
- Lot size:
- 0.17 Acres
- Year built:
- 2010
- Baths:
- 3.10
- MLS#:
- 93610601
- Subdivision:
- Silver Ranch Sec 2
ADDITIONAL INFORMATION
Nestled in Silver Ranch, this well maintained hm boasts 2832 sqft, w/4-bedrm, 3.5-bathrm. Step inside & be greeted by the dining rm, which can double as a study w/its French drs. Kitchen adorned w/SS appls, granite countertops, & breakfast bar. Brkfst rm is bathed in natural light frm the abundance of windows which offers views of the lush bkyd. The welcoming family rm beckons w/its cozy fireplace, creating a warm & inviting atmosphere. Retreat to the primary suite & indulge in the oversized en-suite bath featuring sep sinks, jetted tub, sep shower & a generously sized walk-in closet. 3 bedrms, 2 baths & Gamerm up, offer comfortable accommodations for family & guests. Outdoor living is a delight w/a covered front porch, perfect for enjoying your morning coffee & a covered back patio, ideal for alfresco dining & entertaining year-round. Conveniently close to shopping, schools, & community amenities, you'll love calling this home.
- Type:
- Single Family
- Sq.Ft.:
- 3,078
- Status:
- Active
- Beds:
- 4
- Lot size:
- 0.15 Acres
- Year built:
- 2011
- Baths:
- 2.10
- MLS#:
- 81904749
- Subdivision:
- Pine Mill Ranch Sec 12
ADDITIONAL INFORMATION
This home, located at 26622 Fielder Brook in Katy, Texas, has recently undergone updates to its kitchen and bathrooms, bringing a fresh and modern feel to its interior. The entire house has received a new coat of paint, and improved lighting fixtures have been installed to enhance the natural light throughout the space. One of the standout features of this property is its layout, which offers a smooth transition between rooms, contributing to an overall sense of harmony and flow. The atmosphere within the house is notably positive, creating a welcoming environment for anyone who steps through its doors. Beyond the aesthetic and functional upgrades, what truly sets this home apart is its inherent charm and the peaceful energy it exudes promising a comfortable and serene living experience.
- Type:
- Single Family
- Sq.Ft.:
- 1,595
- Status:
- Active
- Beds:
- 4
- Year built:
- 2022
- Baths:
- 2.00
- MLS#:
- 70615268
- Subdivision:
- Aurora
ADDITIONAL INFORMATION
This gorgeous One Story home in sought after Aurora community is zoned to Acclaimed Katy ISD schools and is conveniently located next to TX-99, I-10, and 290. Built in 2022, this Home features an open concept floor plan, Wood Look Tile throughout the common areas, Large Granite Kitchen Countertops with Breakfast Bar, 42 inch Ash Grey Cabinets, Whirlpool Appliances, Spacious Primary Bedroom and En-Suite Bathroom with Grand Walk-In Shower, Massive Primary Closet, his and her sinks, stunning secondary rooms offers lots of closet space, ample natural light, stunning secondary bath with granite vanity and soaking tub. Unwind in your backyard complete with a covered patio! This home has a tankless water heater, front and back sprinkler systems, Fridge, washer, and dryer are included! Close many shops, restaurants, and groceries stores! Ready for a new buyer today!
- Type:
- Single Family
- Sq.Ft.:
- 1,796
- Status:
- Active
- Beds:
- 4
- Lot size:
- 0.14 Acres
- Year built:
- 2023
- Baths:
- 2.00
- MLS#:
- 42824344
- Subdivision:
- Sunterra
ADDITIONAL INFORMATION
Gorgeous 2023 Built Home with 4 Bedrooms and 2 Bathrooms in the Sunterra Subdivision! An ideal blend of style, comfort, and convenience is found in this home in a highly desirable neighborhood. In this open-concept layout, the main living areas with beautiful wood-like flooring flow seamlessly together, making it perfect for entertaining guests. The heart of the home boasts sleek countertops, ample cabinet space, a convenient center island with top-of-the-line stainless steel appliances, Relax and unwind in the spacious living room with a lot of natural light. The Master bedroom includes a walk-in closet and a bathroom with double sinks, soaking bathtub, and a modern-style enclosed shower. Large backyard with covered patio. Prime location with tons of shopping and entertainment. Zoned to Katy ISD schools. Schedule a showing today and experience the lifestyle you've been dreaming of!
- Type:
- Single Family
- Sq.Ft.:
- 2,216
- Status:
- Active
- Beds:
- 4
- Lot size:
- 0.17 Acres
- Year built:
- 2007
- Baths:
- 2.00
- MLS#:
- 24020669
- Subdivision:
- Cinco Ranch
ADDITIONAL INFORMATION
**OPEN HOUSE** Beautiful Single-Story with 4 Bedrooms and 2 Baths in Cinco Ranch. Situated on a corner lot on a cul-de-sac street with mature trees and plenty of natural light throughout home. This home has a welcoming entry way that opens to the Formal Living area followed by a beautiful Dining room. Excellent open floor plan with the Island Kitchen opening to the Family Room and Breakfast area. The Kitchen may be the focal point of the home. It has plenty of cabinets & counter space. Large primary suite with ceiling fan & great windows. The primary bathroom has double vanity sinks, garden soaking tub with a separate shower. The front secondary bedroom can be opted for a Home Office/Study. Recently installed vinyl plank flooring, carpet, some light fixtures, and fresh interior paint in 2024. Zoned to Highly-desired Katy ISD schools. Great Location with a walking distance to Kilpatrick Elementary. Refrigerator, washer and dryer are included. This home is Move-in Ready, better hurry!
$419,000
20610 May Dawn Drive Katy, TX 77449
- Type:
- Single Family
- Sq.Ft.:
- 2,787
- Status:
- Active
- Beds:
- 4
- Lot size:
- 0.14 Acres
- Year built:
- 2022
- Baths:
- 2.10
- MLS#:
- 87497248
- Subdivision:
- Westfield Ranch Sec 1
ADDITIONAL INFORMATION
Welcome home to Westfield Ranch, where contemporary comfort meets suburban tranquility. Enjoy this beautiful 4 bedroom 2 full bath and one 1/2 bath home with pristine 4-sided brick greets you with a stately stone frontscape and a neighbor-free backyard. Inside, discover tile floors with wrought iron spindles ascending a grand staircase, French-doored study, and airy great room with towering ceilingsâa haven for hosting. The gourmet kitchen gleams with granite counters, stainless steel appliances, and ample cabinetry. Retreat to the well-appointed primary suite, a spa-inspired sanctuary featuring his-and-her sinks, an indulgent tub, and separate shower. Seek leisure in the community's playground, splash pad, or sports field. Conveniently located, enjoy proximity to dining, shopping at Katy Mills Mall, and top-notch education in Cypress-Fairbanks ISD. Your new chapter awaits in this elegant Westfield Ranch gem. Contact us for a private showing!
- Type:
- Single Family
- Sq.Ft.:
- 3,499
- Status:
- Active
- Beds:
- 4
- Year built:
- 2023
- Baths:
- 3.10
- MLS#:
- 58130416
- Subdivision:
- Elyson 80s
ADDITIONAL INFORMATION
MLS# 58130416 - Built by Highland Homes - Ready Now! ~ This luxury home is a showstopper with a grand entryway and stunning cathedral ceilings. The spacious kitchen, with sunny breakfast area, is open to the family room. Private study and formal dining with a butler's pantry. Three huge bedrooms are up front and an arched walkway in back separates a game room on one side and a primary suite on the other side.
- Type:
- Single Family
- Sq.Ft.:
- 2,003
- Status:
- Active
- Beds:
- 4
- Year built:
- 2021
- Baths:
- 3.00
- MLS#:
- 54695445
- Subdivision:
- Katy Lakes
ADDITIONAL INFORMATION
Come immerse yourself in this well maintained and spacious one-story home situated on a large corner lot in the highly desirable Katy Lakes community! This lovely full brick home boasts 4 bedrooms, 3 full bathrooms, 2 car garage and spacious family, formal dining. This open-concept design connects the kitchen featuring granite countertops, tile backsplash and stainless-steel appliances to the family area. The living space is filled with plenty natural light with windows that frame a view of the well-kept backyard. The spa-like ensuite bathroom has a separate tub, shower and nice sized walk-in closet. Expansive covered patio in the backyard offers a cozy outside area, perfect for entertaining or serene relaxation. Residents of katy lakes enjoy access to swimming pools, splash pad, cabana, picnic area, playground, walking trails and lakes. Don't miss the opportunity to make this house your home.
- Type:
- Single Family
- Sq.Ft.:
- 1,955
- Status:
- Active
- Beds:
- 4
- Lot size:
- 0.08 Acres
- Year built:
- 2020
- Baths:
- 2.10
- MLS#:
- 3436554
- Subdivision:
- Camillo Lakes Sec 4
ADDITIONAL INFORMATION
Gorgeous waterfront home located in Camillo Lakes. Grab your fishing pole and walk straight out your own private access gate to the water. The Lake is stocked with fish for catch and release sport. Kayaks are also permitted. Home has endless entertainment opportunities with open concept first floor for living and dining and 2nd floor for private retreat. The Master Bedroom has luxurious Bathroom Spa and Walk-In Closet. All secondary bedrooms are upstairs, as well. Large Kitchen with Granite Countertops, 42" Cabinets that opens to the Dining and Family Rooms Gas Cooktop and Stainless Steel Appliances are all inclusive. Washer and Dryer, too. The large fenced back yard leads to the water and gives beautiful water views from every room. Don't miss this one!
- Type:
- Single Family
- Sq.Ft.:
- 1,721
- Status:
- Active
- Beds:
- 4
- Year built:
- 2024
- Baths:
- 2.00
- MLS#:
- 28450580
- Subdivision:
- Sunterra
ADDITIONAL INFORMATION
The Luna is a great place for a first-time homebuyer or family. Entertain guests in your brand new kitchen complete with stylish stainless steel appliances, upgraded cabinets and granite countertops. Enjoy the open living, dining and kitchen space that's perfect for entertaining. The photos are stock photos, and do not represent the exact home.
- Type:
- Single Family
- Sq.Ft.:
- 2,834
- Status:
- Active
- Beds:
- 4
- Lot size:
- 0.22 Acres
- Year built:
- 2020
- Baths:
- 3.00
- MLS#:
- 47541864
- Subdivision:
- Young Ranch Sec 5
ADDITIONAL INFORMATION
Welcome to 1842 Golde Cape. Indulge in luxury living in this breathtaking 2,849 sqft Katy residence. Every corner of this spectacular house exudes elegance and charm, from its meticulously crafted details to its spacious open concept layout to impressive high celings. This home has an ambiance that invites both relaxation and entertainment, this home offers a sanctuary for those with discerning tastes. Immerse yourself in the allure of this elegant Katy oasis, where sophistication meets comfort in perfect harmony. All infomation and measurements should be independently verified by buyer. Some pictures are repersentative staging pictures.
- Type:
- Single Family
- Sq.Ft.:
- 2,455
- Status:
- Active
- Beds:
- 4
- Year built:
- 2023
- Baths:
- 2.10
- MLS#:
- 66270809
- Subdivision:
- Sunterra
ADDITIONAL INFORMATION
PLEASE SEE 3D VIRTUAL TOUR!!! Beautiful Sandown floor plan home with 4 Bedroom, 2 1/2 Bath, with 2 Car Garage. This floor plan boasts a SPACIOUS OPEN CONCEPT FLOOR PLAN with the Family Room, Kitchen, Breakfast Room, Dining Room, and the Master Bedroom downstairs. Upstairs you will find a Game Room, 3 Bedrooms with 2 full Baths. You will love the Kitchen cabinets and granite countertops with under the cabinet lighting, SS appliances, & even a USB outlet. Covered patio & fenced backyard. COST AND ENERGY EFFICIENCY FEATURES: 16 Seer HVAC System, Honeywell Thermostat, PEX Hot & Cold Water Lines, Radiant Barrier, Rheem® Tankless Gas Water Heater, and Vinyl Double Pane Low E Windows that open to the inside of the home for cleaning. The community will be complete with amenity village, with pool overlooking the lagoon, parks, playgrounds, trails, & lakes. Easy access to I-10, Highway 290, Highway 90, and Grand Parkway. Katy ISD!
- Type:
- Single Family
- Sq.Ft.:
- 3,804
- Status:
- Active
- Beds:
- 5
- Lot size:
- 0.21 Acres
- Year built:
- 2015
- Baths:
- 4.00
- MLS#:
- 33371156
- Subdivision:
- Cinco Ranch Northwest Sec 13
ADDITIONAL INFORMATION
Welcome to this amazing 5-bedroom 4-bath home nestled in a peaceful neighborhood. You'll feel safe and secure with the alarm system and surveillance cameras keeping an eye on things. Plus, the water softener and sprinkler system make life a breeze, keeping your yard lush and your water just right. Inside, the garage has some cool storage options, making it easy to keep things tidy. But the real magic happens outside â picture yourself relaxing in the hot tub, gathering around the fire pit with friends, or enjoying movie nights in your own outdoor entertainment area. And don't forget about the shaded spot with a ceiling fan â perfect for those sunny days when you need a break from the heat. With a built-in audio system throughout the property, you can set the mood just right, whether you're chilling indoors or hosting a BBQ outside. So come on in and make yourself at home!
- Type:
- Single Family
- Sq.Ft.:
- 2,682
- Status:
- Active
- Beds:
- 4
- Year built:
- 2023
- Baths:
- 3.00
- MLS#:
- 32208567
- Subdivision:
- Elyson 55s
ADDITIONAL INFORMATION
MLS# 32208567 - Built by Highland Homes - Ready Now! ~ Gorgeous one-story home with tall ceilings and plenty of windows for natural light. The open concept kitchen, dining, and family room are a great place to gather. The study is tucked away at the back of the house. In addition, there is an entertainment room that could be used as a game room or media room!
- Type:
- Single Family
- Sq.Ft.:
- 2,566
- Status:
- Active
- Beds:
- 4
- Year built:
- 2024
- Baths:
- 3.20
- MLS#:
- 14673346
- Subdivision:
- Elyson
ADDITIONAL INFORMATION
Welcome to the luxurious Presidio Plan by Newmark Homesâa sophisticated retreat with a bonus area and half bathroom! This stunning home features 4 bedrooms, 3 full bathrooms, and 2 half bathrooms, offering plenty of space for comfortable living and entertaining. Step inside and discover the elegance of the open-concept layout, perfect for modern living. The gourmet kitchen boasts high-end appliances, granite countertops, and ample cabinet space, making it a chef's dream. The primary suite is a true sanctuary, featuring a spa-like bathroom with dual vanities, a soaking tub, and a separate shower. Plus, there's a generously sized walk-in closet to accommodate all your storage needs. The highlight of this home is the retreat bonus area with a half bathroom, providing a versatile space for a home office, playroom, or entertainment area. Don't miss out on this opportunity to own a piece of luxury in a desirable location. Schedule your tour today!
- Type:
- Single Family
- Sq.Ft.:
- 2,431
- Status:
- Active
- Beds:
- 3
- Lot size:
- 0.12 Acres
- Year built:
- 2018
- Baths:
- 2.00
- MLS#:
- 33068948
- Subdivision:
- Meadows/Westfield Village Sec 2
ADDITIONAL INFORMATION
Welcome to 20819 Westfield Grove Place! This gorgeous single story home in coveted Katy, TX is one of the largest in the neighborhood. This home offers multitude of upgrades. Soaring high ceilings , recessed lighting, huge chefs kitchen and open floor plan is everything modern buyer is looking for. Split bedroom location allows for privacy. Wonderful surprise is the Bonus Room, located just of the main living area. This space can be a Game room, Home Office , Man Cave, Home Gym - possibilities are endless! Make your appointment to view today! All room sizes are approximate. Please verify the room sizes and school information independently.
- Type:
- Single Family
- Sq.Ft.:
- 2,709
- Status:
- Active
- Beds:
- 4
- Year built:
- 2014
- Baths:
- 3.00
- MLS#:
- 74986754
- Subdivision:
- Lakecrest Park
ADDITIONAL INFORMATION
Welcome to 2218 Parkside Trace Ct in Lakecrest Park subdivision! This stunning one-story Chesmar home offers four bedrooms and three bathrooms, providing ample space for comfortable living. The kitchen is a chef's dream, with stainless steel appliances, granite countertops, a spacious island, under-cabinet lighting, and plenty of storage. It seamlessly flows into the dining area and den, perfect for entertaining. The den boasts natural light, wood floors, and a beautiful gas fireplace with stone accents, creating a warm atmosphere. The primary suite features a bay window and a large bathroom with double sinks, a shower, and a tub for relaxation. Plus, there's a fabulous Mother-in-Law quarters with a living area and ensuite bathroom.Outside, enjoy the stone porch and extended patio, ideal for outdoor gatherings. Additional features include an oversized garage, gutters, and a covered patio with a TV port, speakers, and a gas line. Conveniently located near I-10 and the energy corridor.
- Type:
- Single Family
- Sq.Ft.:
- 2,259
- Status:
- Active
- Beds:
- 4
- Year built:
- 2024
- Baths:
- 3.00
- MLS#:
- 63332639
- Subdivision:
- Elyson
ADDITIONAL INFORMATION
Welcome to the Montague floorplan by Newmark Homesâa stunning retreat nestled in a prime location with no rear neighbors! This spacious home features 4 bedrooms, 3 bathrooms, and a versatile gameroom, offering ample space for comfortable living and entertaining. Enjoy privacy and serenity with no rear neighbors, allowing you to relax and unwind in your own backyard oasis. Plus, the home is conveniently located near the new Youngblood Elementary School, making it an ideal choice for families with school-age children. For outdoor enthusiasts, Kalidescope Park is just a stone's throw away, offering a variety of recreational activities and green spaces to explore. Don't miss out on this rare opportunity to own a beautiful home in a desirable location. Schedule your tour today!
- Type:
- Single Family
- Sq.Ft.:
- 2,435
- Status:
- Active
- Beds:
- 3
- Lot size:
- 0.14 Acres
- Year built:
- 2011
- Baths:
- 2.00
- MLS#:
- 56527944
- Subdivision:
- Firethorne West Sec 2
ADDITIONAL INFORMATION
Welcome to this charming home. The kitchen features an accent backsplash that provides character and charm and copious cabinet storage, ensuring you will never find yourself scrambling for space to store your culinary essentials. The ample counter space further enhances the functionality of the kitchen. The neutral color paint scheme throughout the home is aesthetically pleasing for personalization. The primary bathroom offers a serene retreat with a separate tub and shower, adding an element of opulence for relaxing soak sessions. The property will feel fresh and new, thanks to the recently painted interior. The backyard is fenced-in, delivering both safety and privacy for your outdoor activities. A covered patio is connected to the home for your comfort during sunny days or rainy afternoons, for relaxation. Don't miss out on this property that combines functionality and style for a comfortable living experience! This home has been virtually staged to illustrate its potential.
$731,900
3503 Cardoness Court Katy, TX 77493
- Type:
- Single Family
- Sq.Ft.:
- 3,791
- Status:
- Active
- Beds:
- 5
- Year built:
- 2024
- Baths:
- 4.10
- MLS#:
- 21956407
- Subdivision:
- Katy Court
ADDITIONAL INFORMATION
Two-story entry highlights curved staircase. Home office and formal dining room frame entry. Kitchen and morning area open to two-story family room with corner wood mantel fireplace and wall of windows. Kitchen features walk-in pantry, Butler's pantry, double wall oven, 5-burner gas cooktop and generous island with built-in seating space. First-floor primary suite includes bedroom with curved of wall of windows. Dual vanities, garden tub, separate glass-enclosed shower and two walk-in closets in primary bath. First-floor guest suite with private bath offers view of backyard. Upstairs highlights a media room, game room and Hollywood bath. Extended covered backyard patio and 7-zone sprinkler system. Mud room off three-car garage.
- Type:
- Single Family
- Sq.Ft.:
- 3,885
- Status:
- Active
- Beds:
- 5
- Lot size:
- 0.19 Acres
- Year built:
- 2002
- Baths:
- 3.10
- MLS#:
- 22656327
- Subdivision:
- Cinco Ranch Cinco Forest Sec 3
ADDITIONAL INFORMATION
Estate Sale is over. Owner is in the process of removing the rest of items in the house and will have it cleaned and ready for move in. This one owner home has many outstanding features: 5 large bedrooms + sun room w/French doors adjacent to breakfast area. Soaring high ceilings in entry and family room. Master bedroom down with huge En Suite bathroom. Large master closet with built ins. 4 bedrooms up with walk in closets & ceiling fans. Sun room with French doors near breakfast & kitchen area could be home office. Bonus room up could be game rm or media room. Built in desk and shelves adjacent to Bonus room could be a child's study area. Huge kitchen with island opens to family room. Side by side refrigerator included. Large walk in pantry. Wood floors in entry, dining & living room. Multi-landing stairway w/motorized lift that overlooks entry and family room. 3 car tandem garage with partition that allows 3rd car space to be used as workshop, exercise room. Custom shelving in garage.
$460,990
2952 Tantara Katy, TX 77493
- Type:
- Single Family
- Sq.Ft.:
- 2,330
- Status:
- Active
- Beds:
- 5
- Year built:
- 2024
- Baths:
- 4.00
- MLS#:
- 94264839
- Subdivision:
- Sunterra
ADDITIONAL INFORMATION
Built by Tricoast Homes, this Del Rey floor plan is a gorgeous trend-conscious home located in the Sunterra community. This home welcomes you with trend-conscious flooring that leads you to an updated kitchen complete with granite countertops and stainless-steel appliances. Relax in the primary bathroom, featuring luxurious designs with modern finishes. Unwind outside on the Texas-sized patio. Within each Tricoast home, you will find high vaulted ceilings in the living room. Living here you can enjoy a community recreation center with community lakes and water features, a 3,000 square-foot clubhouse, pool, playground, dog park, and tennis and sand volleyball courts. Contact us today for more information! **FRONT AND BACKYARD IRRIGATION!!**
$574,900
7451 Denali Drive Katy, TX 77493
- Type:
- Single Family
- Sq.Ft.:
- 2,730
- Status:
- Active
- Beds:
- 4
- Year built:
- 2024
- Baths:
- 3.10
- MLS#:
- 66723764
- Subdivision:
- Cane Island
ADDITIONAL INFORMATION
Two-story entry extends past a guest bathroom to the family room, kitchen and dining area. Spacious two-story family room with 19-foot ceilings and three large windows. Island kitchen offers built-in seating space and a walk-in pantry. Generous dining area with a wall of windows. Primary suite features a wall of windows. Primary bathroom hosts dual vanities, garden tub, separate glass enclosed shower and a large walk-in closet. Guest suite with full bathroom and walk-in closet just off the kitchen area. Second floor features secondary bedrooms, a full bathroom and a game room. Extended covered backyard patio. Utility room just off the three-car garage.
$517,990
2924 Applerose Katy, TX 77493
- Type:
- Single Family
- Sq.Ft.:
- 2,800
- Status:
- Active
- Beds:
- 4
- Year built:
- 2024
- Baths:
- 3.10
- MLS#:
- 98347646
- Subdivision:
- Sunterra
ADDITIONAL INFORMATION
Built by Tricoast Homes, this Prevost floor plan is a gorgeous trend-conscious home located in the Sunterra community. This home welcomes you with trend-conscious flooring that leads you to an updated kitchen complete with granite countertops and stainless-steel appliances. Relax in the primary bathroom, featuring luxurious designs with modern finishes. Unwind outside on the Texas-sized patio. Within each Tricoast home, you will find high vaulted ceilings in the living room. Living here you can enjoy a community recreation center with community lakes and water features, a 3,000 square-foot clubhouse, pool, playground, dog park, and tennis and sand volleyball courts. Contact us today for more information! **FRONT AND BACKYARD IRRIGATION!!**
| Copyright © 2024, Houston Realtors Information Service, Inc. All information provided is deemed reliable but is not guaranteed and should be independently verified. IDX information is provided exclusively for consumers' personal, non-commercial use, that it may not be used for any purpose other than to identify prospective properties consumers may be interested in purchasing. |
Katy Real Estate
The median home value in Katy, TX is $251,000. This is higher than the county median home value of $190,000. The national median home value is $219,700. The average price of homes sold in Katy, TX is $251,000. Approximately 73.45% of Katy homes are owned, compared to 23.6% rented, while 2.95% are vacant. Katy real estate listings include condos, townhomes, and single family homes for sale. Commercial properties are also available. If you see a property you’re interested in, contact a Katy real estate agent to arrange a tour today!
Katy, Texas has a population of 17,265. Katy is more family-centric than the surrounding county with 36.83% of the households containing married families with children. The county average for households married with children is 35.57%.
The median household income in Katy, Texas is $73,865. The median household income for the surrounding county is $57,791 compared to the national median of $57,652. The median age of people living in Katy is 37.3 years.
Katy Weather
The average high temperature in July is 93.4 degrees, with an average low temperature in January of 41.7 degrees. The average rainfall is approximately 48.9 inches per year, with 0 inches of snow per year.
