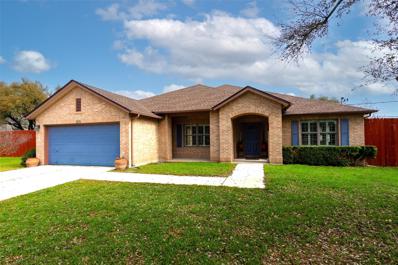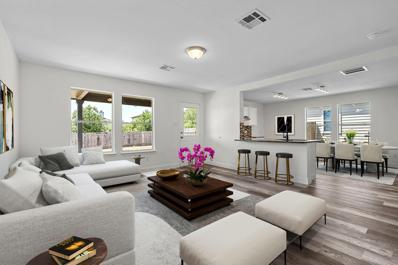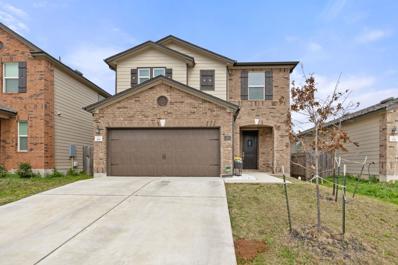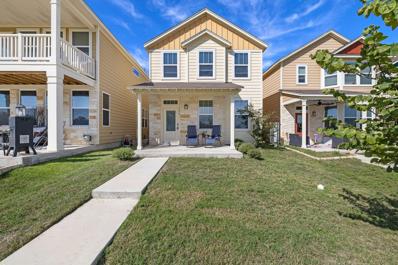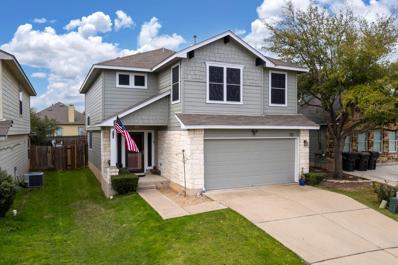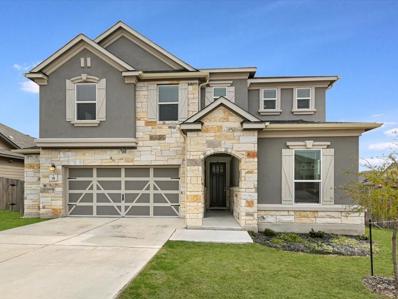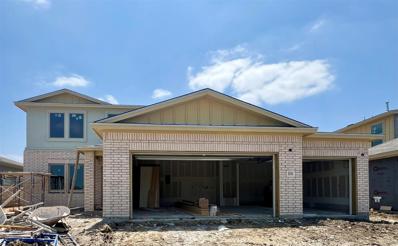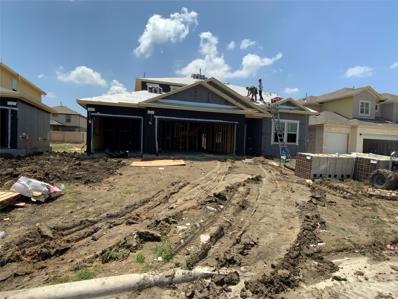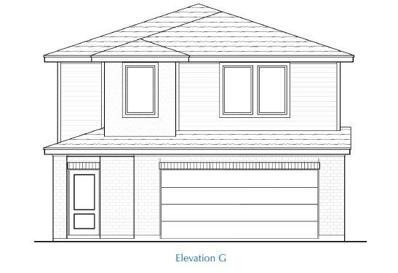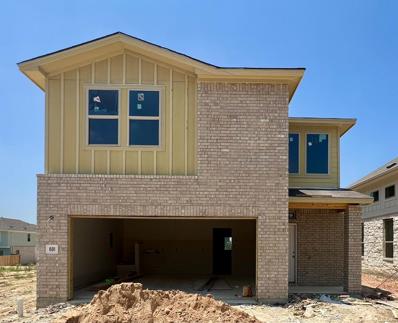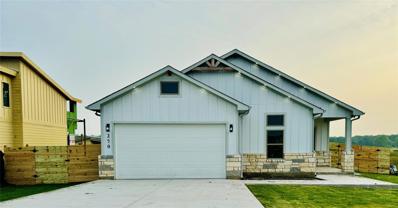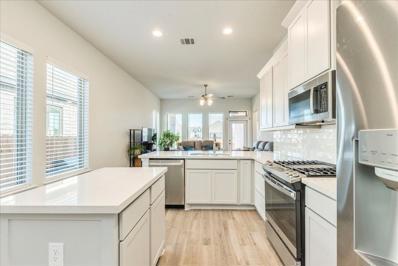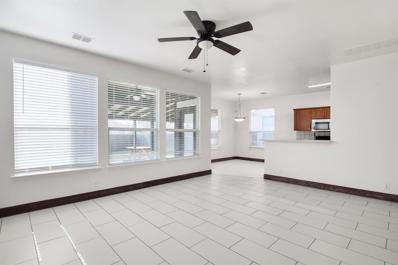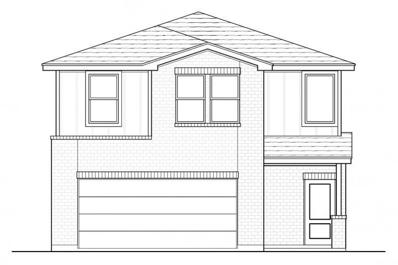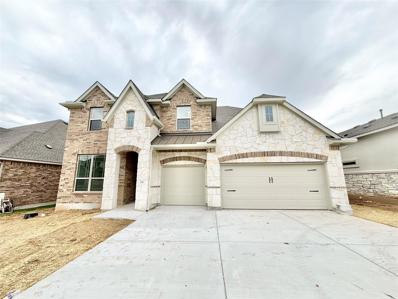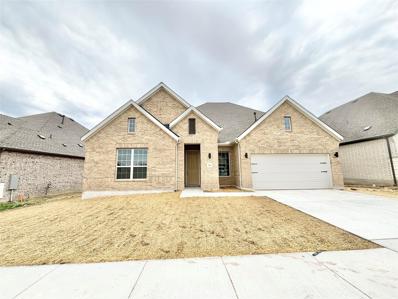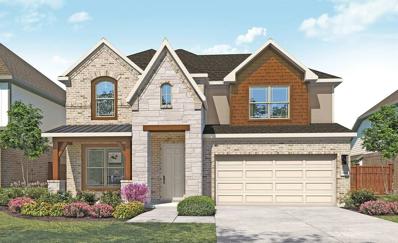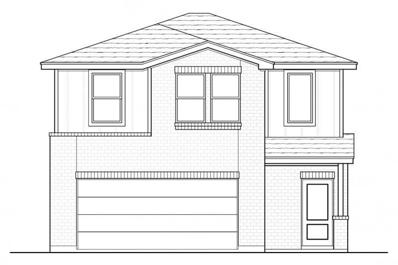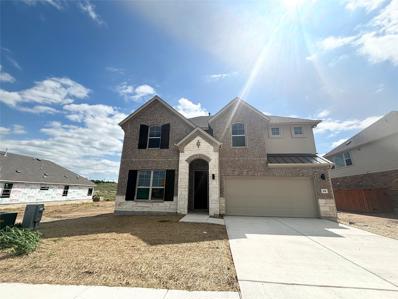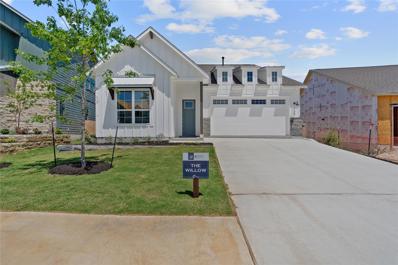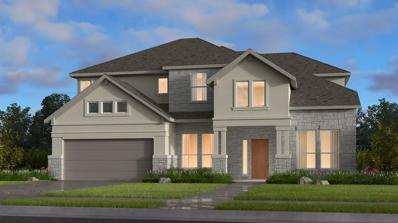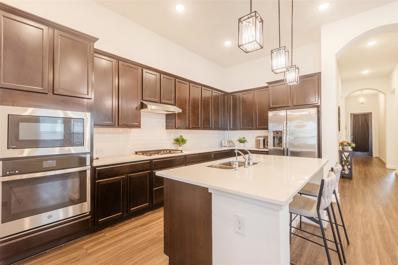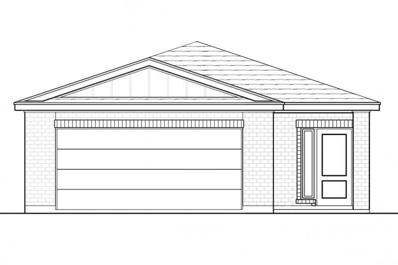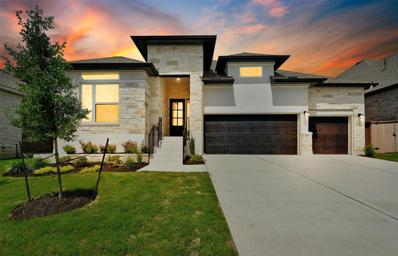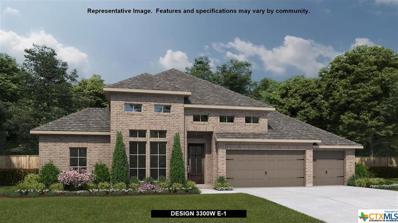Kyle TX Homes for Sale
$599,900
155 Bella Vista Cir Kyle, TX 78640
- Type:
- Single Family
- Sq.Ft.:
- 2,885
- Status:
- Active
- Beds:
- 3
- Lot size:
- 0.75 Acres
- Year built:
- 2004
- Baths:
- 2.00
- MLS#:
- 8860407
- Subdivision:
- Arroyo Ranch
ADDITIONAL INFORMATION
Spacious 3/2, 4th room is a study with a bed, 2,885 sqft home on oak tree shaded large lot; Kitchen has eat-at breakfast bar, built-in black appliances; Formal dining, study/4th bedroom: Very nice large master suite, custom master bath with large walk-in closet; three additional bedrooms with baths and utility room; Numerous updates, 4 sides brick, front covered porch, covered and uncovered patio; Walk to HOA park. Seller prefers a leaseback.
$313,000
148 Mood Lake Dr Kyle, TX 78640
- Type:
- Single Family
- Sq.Ft.:
- 1,726
- Status:
- Active
- Beds:
- 3
- Lot size:
- 0.16 Acres
- Year built:
- 2005
- Baths:
- 3.00
- MLS#:
- 6879102
- Subdivision:
- Southlake Ranch Ph 03
ADDITIONAL INFORMATION
Newly remodeled home in Southlake Ranch in Kyle, TX! Fresh paint inside and out, new carpet upstairs and luxury vinyl tile downstairs, new light fixtures, new counters in bathrooms, and more. This one feels like a new home when you walk in. Granite counters and bar in the kitchen, spacious living area and bedrooms, and a covered patio out back to help with the summer heat! Located approximately five minutes from IH-35, HEB, Seton Hospital, restaurants, and tons of retail. Great eateries coming to Kyle by the day. Convenient to Austin (20 min), San Marcos (15 min), and San Antonio (40 min). Don't miss it!
$325,000
250 Lena Ln Kyle, TX 78640
- Type:
- Single Family
- Sq.Ft.:
- 2,078
- Status:
- Active
- Beds:
- 3
- Year built:
- 2020
- Baths:
- 3.00
- MLS#:
- 5763548
- Subdivision:
- Grist Mill Highlands Sec 2
ADDITIONAL INFORMATION
Welcome to your serene retreat at 250 Lena Ln, nestled in the vibrant community of Kyle, TX. This charming home offers the perfect blend of suburban tranquility and urban accessibility. Situated just minutes away from the bustling city of San Marcos and a short commute to Austin, residents can enjoy easy access to a wealth of shopping, dining, and outdoor recreation. Boasting three spacious bedrooms and two and a half baths, this residence exudes warmth and hospitality from the moment you step inside. The kitchen, family room, and dining room are thoughtfully arranged and seamlessly connected by a charming cutout wall, creating the perfect setting for both intimate gatherings and lively entertainment. Gleaming wood tile floors guide you through the inviting living space, where abundant natural light pours in through large windows, creating an airy ambiance that invites relaxation. Perfectly positioned between Austin and San Marcos, 250 Lena Ln. epitomizes the perfect fusion of suburban serenity and urban vitality, creating endless possibilities that cater to your lifestyle.
$314,999
196 Martha Ln Kyle, TX 78640
- Type:
- Single Family
- Sq.Ft.:
- 1,781
- Status:
- Active
- Beds:
- 3
- Lot size:
- 0.07 Acres
- Year built:
- 2020
- Baths:
- 3.00
- MLS#:
- 7563163
- Subdivision:
- Plum Creek Ph I Sec 4b
ADDITIONAL INFORMATION
Discover the beauty of 196 Martha Ln in Kyle, TX! This lovely home overlooks hole 4 of the Plum Creek Golf Course and is centrally located within the Plum Creek community. Enjoy easy access to lakes, hiking paths, parks, a pool, a dog park, and an elementary school just steps away. The kitchen is a highlight of this home, featuring 42-inch upper cabinets, granite countertops, and an open layout to the great room. With 3 spacious bedrooms and a loft area, there is plenty of room for both relaxation and entertainment. The master suite is a retreat with a huge walk-in closet and a luxurious 6-foot walk-in shower. Located in the desirable Plum Creek community, this home offers a perfect blend of comfort and convenience for modern living. Come and see all that 196 Martha Ln has to offer. Schedule a showing today and experience the wonderful lifestyle of Kyle living in Plum Creek!"
$299,000
172 Caddis Cv Kyle, TX 78640
- Type:
- Single Family
- Sq.Ft.:
- 1,702
- Status:
- Active
- Beds:
- 3
- Year built:
- 2009
- Baths:
- 3.00
- MLS#:
- 6589932
- Subdivision:
- Brookside
ADDITIONAL INFORMATION
Welcome to 172 Caddis Cove in Kyle, Texas! This charming two-story home boasts 3 bedrooms, 2.5 baths, and a spacious 1,702 sq ft of living space. Enjoy the perks of solar panels that are owned, contributing to energy efficiency and cost savings. With no HOA fees, this property offers freedom and flexibility.Situated in close proximity to Kyle Lake, this residence provides a serene backdrop for relaxation and outdoor activities. Additionally, its strategic location ensures easy access to shopping amenities and a quick commute with nearby I-35 access. Don't miss the chance to make this your dream home, combining comfort, sustainability, and convenience.
$499,900
118 Crimson Ln Kyle, TX 78640
- Type:
- Single Family
- Sq.Ft.:
- 3,476
- Status:
- Active
- Beds:
- 5
- Year built:
- 2021
- Baths:
- 4.00
- MLS#:
- 4403584
- Subdivision:
- Sunset Hills Ph Two
ADDITIONAL INFORMATION
Upgrades, upgrades, upgrades! Built in 2021, this immaculate home has more premium features than you can imagine! The kitchen features premium “lava flow” granite tops, high-end stainless appliances, top quality 42” inch cabinets and crown moldings. The double graphite sink has a convenient reverse-osmosis water filtration system and the kitchen island includes an extended breakfast bar. There’s even a separate full wine bar with premium granite countertop & 42” high cabinetry. All of the downstairs common areas have the finest ceramic-wood flooring, and there’s a beautiful limestone fireplace to gather ‘round in the family room on winter nights. There’s even a fifth guest bedroom downstairs with its own full bathroom. All of the bathrooms have fully upgraded fixtures, tiled walls & Silestone-quartz tops. Huge upstairs living room/game room. The spacious primary suite is a relaxing sanctuary; it even has its own private sitting room / nursery / office. Even the laundry room has premium granite tops and gorgeous cabinetry. You’ll have lower utility bills because this home has premium 15” insulation in all ceilings and walls. Every bedroom is wired for data and cable and the living room is wired for surround sound. Even the covered back deck is wired for sound to set the perfect tone at your patio for parties. The home has a wired security system, upscale switches & outlets throughout, and a high-quality water softener. Expanded oversized garage, beautiful stucco exterior. Located on a coveted corner lot for extra privacy. *7.5 years remaining on KB's transferrable structural warranty! Fantastic Sunset Hills has a dog park, playscapes, picnic area and a Sport Court. (*buyer should independently verify warranty transferability details with KB Homes)
$434,999
365 Dogvane Cir Kyle, TX 78640
- Type:
- Single Family
- Sq.Ft.:
- 2,275
- Status:
- Active
- Beds:
- 4
- Lot size:
- 0.2 Acres
- Year built:
- 2024
- Baths:
- 3.00
- MLS#:
- 9000509
- Subdivision:
- Crosswinds
ADDITIONAL INFORMATION
Introducing Milestone’s brand new floorplan, The Paramount with a 3 car garage .Efficently designed to use all 2,275 sq. ft. to bring you a 4 bed, 2.5 bath with an upstairs gameroom. This floorplan provides the primary bedroom on the first floor. The entire home will have Soft-Closed Cabinets and kitchen will be equipped with Quartz kitchen island. Revwood flooring throughout the common spaces! Oversized covered patio, enjoy grilling, utilizing your natural gas drop with family & friends. Cool off at the pool after playing a game of pickle ball at Windy Point Amenity Center.
$484,999
377 Dogvane Cir Kyle, TX 78640
- Type:
- Single Family
- Sq.Ft.:
- 2,720
- Status:
- Active
- Beds:
- 4
- Lot size:
- 0.17 Acres
- Year built:
- 2024
- Baths:
- 3.00
- MLS#:
- 5592960
- Subdivision:
- Crosswinds
ADDITIONAL INFORMATION
Introducing Milestone’s brand new floorplan, The Madison with a 3 car garage. Smartly designed utilizing 2,720 sq. ft. efficiently to bring you a 4 bed, 3 bathroom home with a gameroom & a media room. This floorplan provides one non-primary bedroom on the first floor in addition to a secondary bedroom with full bath. Upstairs will have 2 spacious bedrooms with extra storage closets. With 42” Soft-Closed Cabinets, kitchen island with Quartz Countertops, offset by a modern styled backsplash, the kitchen offers an island and breakfast bar. Revwood flooring throughout the common spaces! Oversized covered patio, enjoy grilling, utilizing your natural gas drop with family & friends. Cool off at the pool after playing a game of pickle ball at Windy Point Amenity Center.
$415,313
615 Backstays Loop Kyle, TX 78640
- Type:
- Single Family
- Sq.Ft.:
- 2,431
- Status:
- Active
- Beds:
- 4
- Lot size:
- 0.11 Acres
- Year built:
- 2024
- Baths:
- 3.00
- MLS#:
- 2426444
- Subdivision:
- Crosswinds
ADDITIONAL INFORMATION
Introducing Milestone’s brand new floorplan, The Victoria. Smartly designed maximizing all 2,431 sq. ft. to bring you a 4 bed, 3 bath home with a study & second living space. This home has a ton of natural light through. This floorplan provides the primary bedroom on the first floor, 3 secondary bedrooms on the 2nd floor with 2 additional bathrooms. All bedrooms have expansive walk-in closets With 42” Soft-Closed Cabinets, Quartz Countertops, offset by herringbone styled backsplash, the kitchen offers an island with room for bar stools. Revwood flooring throughout the common spaces! Oversized covered patio, enjoy grilling, utilizing your natural gas drop with family & friends. Cool off at the pool after playing a game of pickle ball at Windy Point Amenity Center.
$372,999
601 Backstays Loop Kyle, TX 78640
- Type:
- Single Family
- Sq.Ft.:
- 2,133
- Status:
- Active
- Beds:
- 4
- Lot size:
- 0.11 Acres
- Year built:
- 2024
- Baths:
- 3.00
- MLS#:
- 2531234
- Subdivision:
- Crosswinds
ADDITIONAL INFORMATION
Introducing Milestone’s brand new floorplan, The Waterloo. Smartly designed utilizing all 2,133 sq. ft. to bring you a 4 bed, 2.5 bath with a ton of natural light through the extra windows. This floorplan provides one non-primary bedroom on the first floor that can be used as a study or guest room. With 42” Soft-Closed Cabinets, Quartz Countertops, offset by herringbone styled backsplash, the kitchen offers an island and breakfast bar. Revwood flooring throughout the common spaces! Oversized covered patio, enjoy grilling, utilizing your natural gas drop with family & friends. Cool off at the pool after playing a game of pickle ball at Windy Point Amenity Center.
$425,000
270 Rustler Pass Kyle, TX 78640
- Type:
- Single Family
- Sq.Ft.:
- 1,982
- Status:
- Active
- Beds:
- 4
- Lot size:
- 0.34 Acres
- Year built:
- 2023
- Baths:
- 2.00
- MLS#:
- 8160007
- Subdivision:
- Las Estancias
ADDITIONAL INFORMATION
Welcome to this New Construction home! Seller to pay up to $10k in closing cost and 1-2-10 Home Warranty included with this home. This 4 bedroom, 2 bath open concept home sits on .34 of an acre in a community with no HOA and very light restrictions. This interior boasts of recess lighting, high ceilings with 10 foot ceilings in the bedrooms, kitchen, living and the garage. 12 foot ceilings in the dining and foyer area. 8 foot panel interior doors and exit doors. Wood look tile and carpeted bedrooms throughout the home. The kitchen includes lovely stainless steel appliances, granite counters, undermount sink and undermount lighted kitchen cabinets. Your primary bedroom features beautiful windows and a trayed ceiling. In the primary bath you will find a dual vanity, tub, separate glass shower and a frosted windows The garage features a 10 foot ceiling and an 8 foot garage door managed by a My Q smart garage door opener which features lighted motion sensor and a camera. This home is a must see!
$359,900
196 Reef Band Dr Kyle, TX 78640
- Type:
- Single Family
- Sq.Ft.:
- 2,218
- Status:
- Active
- Beds:
- 3
- Lot size:
- 0.11 Acres
- Year built:
- 2023
- Baths:
- 3.00
- MLS#:
- 3441578
- Subdivision:
- Crosswinds Ph Four-a
ADDITIONAL INFORMATION
Practically BRAND NEW! Nestled within Kyle's Crosswinds Community, this Perry Home presents an enticing blend of modern elegance and comfort. Built in 2023 and still under a 2-year workmanship warranty, this residence exudes quality craftsmanship and contemporary style. Boasting 3 spacious bedrooms and 2 1/2 baths, which includes a luxurious primary suite featuring dual vanities and a sizable walk-in shower, every corner of this home is designed for relaxation and rejuvenation. The newly finished-out upstairs Office/Media/Bedroom 4 (adding +/- 200 SF of living space) offers versatility to accommodate your lifestyle needs, while two expansive living areas provide ample space for entertaining or simply unwinding. Wood look tile flooring graces the living areas, offering both durability and timeless charm. The heart of the home is the chef's kitchen, complete with upgraded stainless steel appliances, pristine white cabinets, and exquisite quartz countertops, creating a culinary oasis for cooking enthusiasts. With its thoughtful design and impeccable finishes, this Perry Home promises an unparalleled living experience for those seeking luxury and convenience in equal measure. The community of Crosswinds offers an expansive community center with a pool, sports court, dog park, picnic tables, trails, etc. and just minutes from IH-35, offering easy access to Austin and surrounding areas.
$315,000
124 Ferrule Dr Kyle, TX 78640
- Type:
- Single Family
- Sq.Ft.:
- 1,573
- Status:
- Active
- Beds:
- 3
- Lot size:
- 0.1 Acres
- Year built:
- 2009
- Baths:
- 3.00
- MLS#:
- 2056686
- Subdivision:
- Brookside Ph 1
ADDITIONAL INFORMATION
Welcome to one of the fastest-growing cities in Hays County, just minutes away from the vibrant city of Austin! This charming residence offers 3 bedrooms, 2.5 bathrooms, and a host of recent updates to enhance your living experience. As you step inside, you'll immediately notice the fresh interior paint that brightens up every corner of the home. The kitchen boasts brand new tile flooring, adding a touch of modern elegance, while the upper level features new waterproof vinyl plank flooring, ensuring both style and durability. Designed for modern living, this home features an open concept layout, where the kitchen, dining room, and living room effortlessly flow into one another, creating the perfect space for entertaining and everyday living. The heart of the upper level is a spacious loft, perfectly situated at the top of the stairs, offering versatile space for relaxation or entertainment. The master bedroom provides a peaceful retreat, privately tucked away to the left of the loft, while the additional bedrooms are conveniently located to the right. Indulge in the luxury of the master bathroom, featuring a large walk-in shower with elegant glass doors, providing a spa-like experience right at home. The master closet is custom-designed with extra shelves, offering ample storage space for your wardrobe, including dedicated shelves for shoes, ensuring organization and ease. Step outside to discover the expansive backyard oasis, complete with an enormous covered patio stretching the length of the home. Enjoy outdoor gatherings and relaxation in all weather conditions, with easy-to-care-for astroturf ensuring a lush and low-maintenance outdoor space. Don't miss the opportunity to make this meticulously refreshed home yours, offering both comfort and style in the thriving community of Kyle, Texas. Schedule your showing today and experience the epitome of modern living just moments away from the excitement of Austin!
$359,983
131 Goosewinged Dr Kyle, TX 78640
- Type:
- Single Family
- Sq.Ft.:
- 1,980
- Status:
- Active
- Beds:
- 4
- Lot size:
- 0.12 Acres
- Year built:
- 2024
- Baths:
- 4.00
- MLS#:
- 4428879
- Subdivision:
- Crosswinds
ADDITIONAL INFORMATION
Introducing Milestone’s brand new floorplan, The Parker. Smartly designed utilizing all 1,980 sq. ft. to bring you a 4 bed, 3.5 baths at a stellar price. With 42” Gray Soft-Closed Cabinets, White Quartz Countertops, offset by white subway backsplash, the kitchen offers generous island. Wood flooring throughout! Oversized covered patio, enjoy grilling, utilizing your natural gas drop with family & friends. Cool off at the pool after playing a game of pickle ball at Windy Point Amenity Center.
$579,990
310 Billowing Way Kyle, TX 78640
- Type:
- Single Family
- Sq.Ft.:
- 3,400
- Status:
- Active
- Beds:
- 4
- Lot size:
- 0.17 Acres
- Year built:
- 2024
- Baths:
- 4.00
- MLS#:
- 3241725
- Subdivision:
- Crosswinds
ADDITIONAL INFORMATION
This Two-story Dartmouth Floorplan Features Four Bedrooms, Three Full Bathrooms, One Half-bath, a Game Room, Three-car Garage, High Ceilings, Metal Balusters, Granite Countertops, Custom Tile Backsplash, Covered Back Patio, Full Sprinkler/Sod in Front & Rear Yards. See Agent for Details on Finish Out. Available March 2024.
$549,990
346 Billowing Way Kyle, TX 78640
- Type:
- Single Family
- Sq.Ft.:
- 3,000
- Status:
- Active
- Beds:
- 4
- Lot size:
- 0.17 Acres
- Year built:
- 2024
- Baths:
- 3.00
- MLS#:
- 9039585
- Subdivision:
- Crosswinds
ADDITIONAL INFORMATION
This Two-story Princeton Floorplan Features Four Bedrooms, Three Full Baths, a Study, High Ceilings, Eight-foot Doors Downstairs, Designer Cabinets and Counters, Wood Flooring in Common Spaces, Granite Countertops, Custom Tile Backsplash, Covered Back Patio, Full Sprinkler/Sod in Front & Rear Yards. See Agent for Details on Finish Out. Available March 2024.
$474,990
302 Hurley St Kyle, TX 78640
- Type:
- Single Family
- Sq.Ft.:
- 3,050
- Status:
- Active
- Beds:
- 4
- Lot size:
- 0.14 Acres
- Year built:
- 2024
- Baths:
- 3.00
- MLS#:
- 8673179
- Subdivision:
- Crosswinds
ADDITIONAL INFORMATION
This Two-story Rosewood Floorplan Features Five Bedrooms, Three Full Baths, a Game Room, Two-story Great Room Ceiling, Upgraded Built-in Appliances, Mud Set Shower in Owners Bath, Granite Countertops, Custom Tile Backsplash, Covered Back Patio, Full Sprinkler/Sod in Front & Rear Yards. See Agent for Details on Finish Out. Available April 2024
$334,370
639 Backstays Loop Kyle, TX 78640
- Type:
- Single Family
- Sq.Ft.:
- 1,700
- Status:
- Active
- Beds:
- 3
- Lot size:
- 0.11 Acres
- Year built:
- 2024
- Baths:
- 3.00
- MLS#:
- 2426464
- Subdivision:
- Crosswinds
ADDITIONAL INFORMATION
Introducing Milestone’s brand new floorplan, The Carson. Smartly designed utilizing all 1,700 sq. ft. to bring you a 3 bed, 2.5 bath w/ Gameroom at a stellar price. With 42” Gray Soft-Closed Cabinets, White Quartz Countertops, offset by Sky Picket backsplash, the kitchen offers an oversized island. Wood flooring throughout! Oversized covered patio, enjoy grilling, utilizing your natural gas drop with family & friends. Cool off at the pool after playing a game of pickle ball at Windy Point Amenity Center
$459,990
314 Hurley St Kyle, TX 78640
- Type:
- Single Family
- Sq.Ft.:
- 2,640
- Status:
- Active
- Beds:
- 4
- Lot size:
- 0.14 Acres
- Year built:
- 2024
- Baths:
- 3.00
- MLS#:
- 5420702
- Subdivision:
- Crosswinds
ADDITIONAL INFORMATION
This Two-Story Magnolia Floorplan Features Four Bedrooms, Three Full Bathrooms, Game Room, Two-story Great Room Ceiling, Mud Set Shower in Owners Bath, Granite Countertops, Custom Tile Backsplash, Covered Back Patio, Full Sprinkler/Sod in Front & Rear Yards. See Agent for Details on Finish Out. Available April 2024.
$449,950
135 Brooks Ranch Dr Kyle, TX 78640
- Type:
- Single Family
- Sq.Ft.:
- 2,200
- Status:
- Active
- Beds:
- 3
- Lot size:
- 0.17 Acres
- Year built:
- 2022
- Baths:
- 3.00
- MLS#:
- 5056353
- Subdivision:
- Brooks Ranch
ADDITIONAL INFORMATION
Welcome to 135 Brooks Ranch Drive! This Model Home, by Blackburn Homes, is now available for sale. Offering wood flooring in the main area and primary bedroom, with carpet only in the secondary bedrooms. The home features 3 bedrooms, 3 bathrooms, and a flex area that can be used as an office, playroom, or additional dining room. Board and batten wall accents throughout add a touch of style and personality to the home. The large backyard is perfect for outdoor entertaining or relaxation. This home is located close to the community park, which features a playscape and basketball court. This Model Home is still being used as the community office, but once it's sold we will begin the conversation of the Garage. This is typically a 60 day project. Builder may be interested in a lease back of the property.
- Type:
- Single Family
- Sq.Ft.:
- 3,544
- Status:
- Active
- Beds:
- 5
- Lot size:
- 0.21 Acres
- Year built:
- 2024
- Baths:
- 5.00
- MLS#:
- 5341384
- Subdivision:
- 6 Creeks
ADDITIONAL INFORMATION
REPRESENTATIVE PHOTOS ADDED. Built by Taylor Morrison. September Completion. The Sapphire! Upgrades galore in this new Taylor Morrison home. The Sapphire plan with dramatic entry way and soaring ceilings truly shows like a model! From the elegant formal dining and study to the open and airy gourmet kitchen, this home has it all! The spacious owner’s suite overlooks the relaxing back yard showcasing original oak trees. Heading upstairs you will find 3 additional bedrooms with 2 full baths, game room and a media room. Back downstairs a guest bedroom with full bath completes this perfectly designed home! Structural options added include: Covered outdoor living, fireplace, drop in tub at primary bath, bedroom 5 with bathroom and 3 car garage option.
- Type:
- Single Family
- Sq.Ft.:
- 1,958
- Status:
- Active
- Beds:
- 4
- Lot size:
- 0.14 Acres
- Year built:
- 2021
- Baths:
- 3.00
- MLS#:
- 9591785
- Subdivision:
- Crosswinds Ph Two
ADDITIONAL INFORMATION
Welcome to your dream home in Crosswinds! This gorgeous single story Highland home offers 4 bedrooms and 3 full baths. This open-concept kitchen offers full access to the dining area and living area of the home. The spacious kitchen offers beautiful quartz countertops, built-in oven and microwave, as well as a center island for additional seating. Relax in the primary bedroom with a beautiful bay window, tons of natural light, large walk-in closet, and a spacious bathroom. All secondary bedrooms offer great closet space and easy access to secondary bathrooms. Enjoy a covered patio for outdoor entertainment. This subdivision offers an array of amenities, including a swimming pool, park, and walking paths. Close to shopping and schools. Home does possibly qualify for down payment assistance with lender, please see attachments for details.
$334,999
126 Goosewinged Dr Kyle, TX 78640
- Type:
- Single Family
- Sq.Ft.:
- 1,482
- Status:
- Active
- Beds:
- 3
- Lot size:
- 0.11 Acres
- Year built:
- 2024
- Baths:
- 2.00
- MLS#:
- 7909445
- Subdivision:
- Crosswinds
ADDITIONAL INFORMATION
Introducing Milestone’s brand new floorplan, The Archer. Smartly designed utilizing all 1,482 sq. ft. to bring you a 3 bed, 2 bath w/ a study at a stellar price. With 42” White Soft-Closed Cabinets, White Quartz Countertops, offset by gray subway backsplash, the kitchen offers an island and breakfast bar. Wood flooring throughout! Oversized covered patio, enjoy grilling, utilizing your natural gas drop with family & friends. Cool off at the pool after playing a game of pickle ball at Windy Point Amenity Center.
$543,990
345 Constitution Way Kyle, TX 78640
- Type:
- Single Family
- Sq.Ft.:
- 2,514
- Status:
- Active
- Beds:
- 4
- Lot size:
- 0.2 Acres
- Year built:
- 2024
- Baths:
- 4.00
- MLS#:
- 9279850
- Subdivision:
- Anthem
ADDITIONAL INFORMATION
**THIS HOME FEATURES OVER $99,000 IN UPGRADES!** BRAND NEW PLAN!! The exciting new ONE STORY Englewood gives you everything you ever wanted in a new home. It has a wide-open family room combined with an island kitchen, four bedrooms, three full baths, a study and a three-car garage. Inside goodies include a gas fireplace, built in appliances, wood-look vinyl plank flooring throughout the main body of the home, 8 ft. doors and big baseboards and an indoor/outdoor POOL BATH make this home a winner. Get Wowed!!
- Type:
- Single Family
- Sq.Ft.:
- 3,300
- Status:
- Active
- Beds:
- 4
- Lot size:
- 0.3 Acres
- Year built:
- 2024
- Baths:
- 4.00
- MLS#:
- 535196
ADDITIONAL INFORMATION
Home office with French doors set at entry with 12-foot ceiling. Extended entry leads to open family room, dining area and kitchen with 16-foot ceilings throughout. Family room features a wood mantel fireplace and wall of windows. Kitchen features walk-in pantry, 5-burner gas cooktop, generous counter space and oversized island with built-in seating space. Game room with wall of windows just off dining area. Primary suite includes bedroom with wall of windows. Primary bath features 11-foot ceiling, dual vanities, garden tub, separate glass-enclosed shower and two walk-in closets. A Hollywood bath adds to this spacious four-bedroom home. Extended covered backyard patio with 16-foot ceiling. Mud room off three car-garage.

Listings courtesy of ACTRIS MLS as distributed by MLS GRID, based on information submitted to the MLS GRID as of {{last updated}}.. All data is obtained from various sources and may not have been verified by broker or MLS GRID. Supplied Open House Information is subject to change without notice. All information should be independently reviewed and verified for accuracy. Properties may or may not be listed by the office/agent presenting the information. The Digital Millennium Copyright Act of 1998, 17 U.S.C. § 512 (the “DMCA”) provides recourse for copyright owners who believe that material appearing on the Internet infringes their rights under U.S. copyright law. If you believe in good faith that any content or material made available in connection with our website or services infringes your copyright, you (or your agent) may send us a notice requesting that the content or material be removed, or access to it blocked. Notices must be sent in writing by email to DMCAnotice@MLSGrid.com. The DMCA requires that your notice of alleged copyright infringement include the following information: (1) description of the copyrighted work that is the subject of claimed infringement; (2) description of the alleged infringing content and information sufficient to permit us to locate the content; (3) contact information for you, including your address, telephone number and email address; (4) a statement by you that you have a good faith belief that the content in the manner complained of is not authorized by the copyright owner, or its agent, or by the operation of any law; (5) a statement by you, signed under penalty of perjury, that the information in the notification is accurate and that you have the authority to enforce the copyrights that are claimed to be infringed; and (6) a physical or electronic signature of the copyright owner or a person authorized to act on the copyright owner’s behalf. Failure to include all of the above information may result in the delay of the processing of your complaint.
 |
| This information is provided by the Central Texas Multiple Listing Service, Inc., and is deemed to be reliable but is not guaranteed. IDX information is provided exclusively for consumers’ personal, non-commercial use, that it may not be used for any purpose other than to identify prospective properties consumers may be interested in purchasing. Copyright 2024 Four Rivers Association of Realtors/Central Texas MLS. All rights reserved. |
Kyle Real Estate
The median home value in Kyle, TX is $400,000. This is higher than the county median home value of $278,700. The national median home value is $219,700. The average price of homes sold in Kyle, TX is $400,000. Approximately 68.75% of Kyle homes are owned, compared to 27.14% rented, while 4.11% are vacant. Kyle real estate listings include condos, townhomes, and single family homes for sale. Commercial properties are also available. If you see a property you’re interested in, contact a Kyle real estate agent to arrange a tour today!
Kyle, Texas has a population of 36,929. Kyle is more family-centric than the surrounding county with 49.07% of the households containing married families with children. The county average for households married with children is 37.23%.
The median household income in Kyle, Texas is $72,822. The median household income for the surrounding county is $62,815 compared to the national median of $57,652. The median age of people living in Kyle is 31.6 years.
Kyle Weather
The average high temperature in July is 94.3 degrees, with an average low temperature in January of 38.7 degrees. The average rainfall is approximately 35.6 inches per year, with 0 inches of snow per year.
