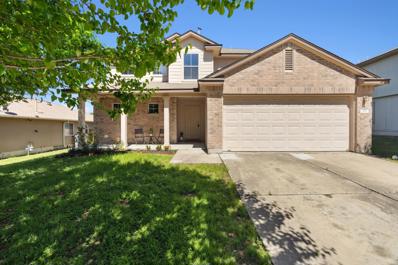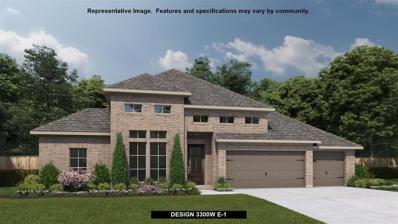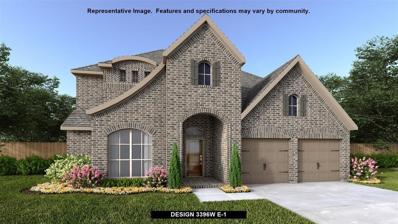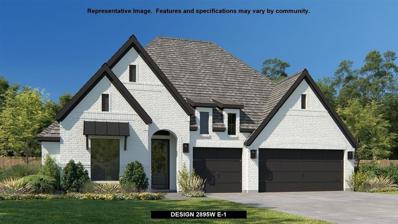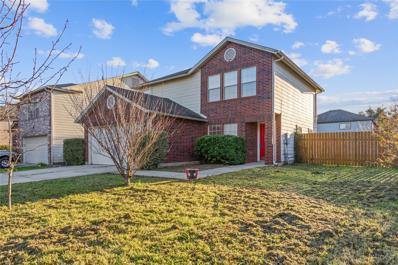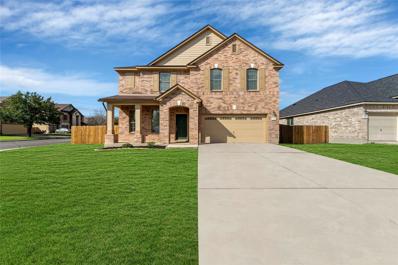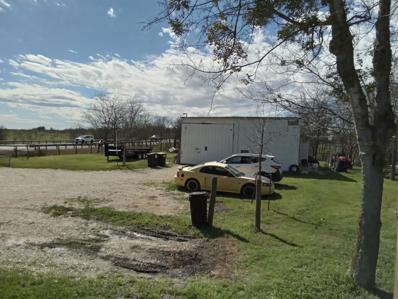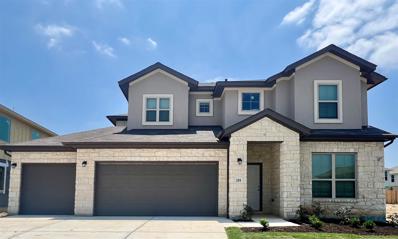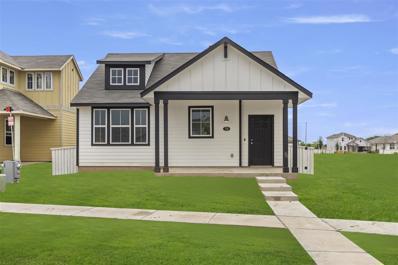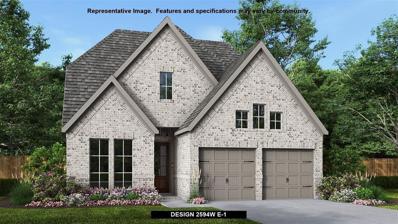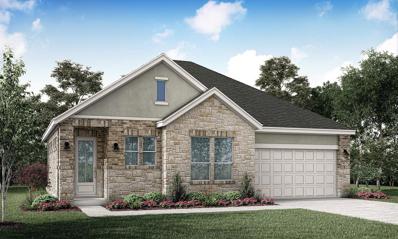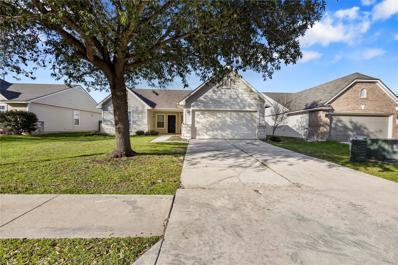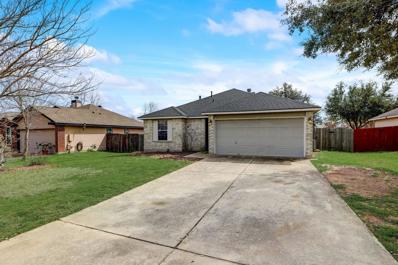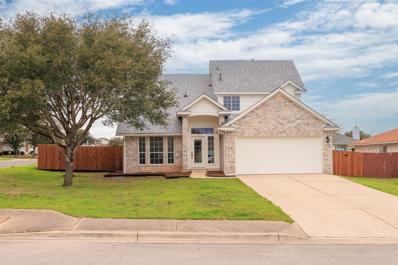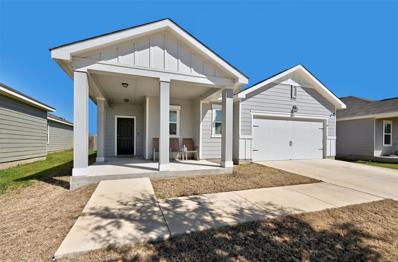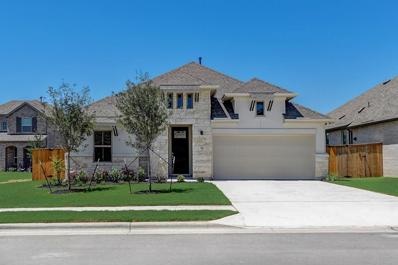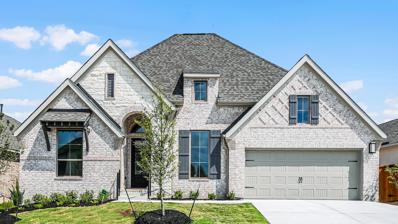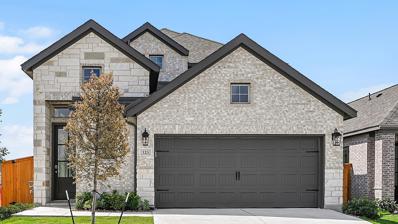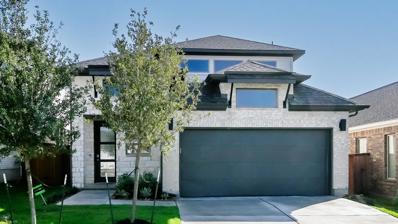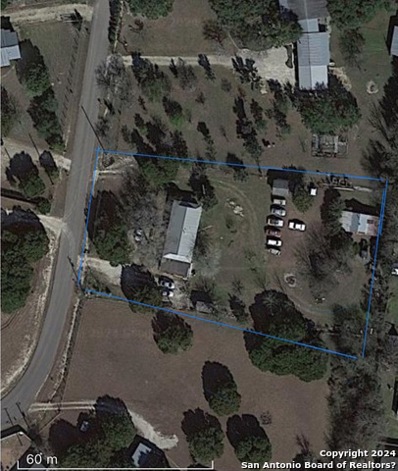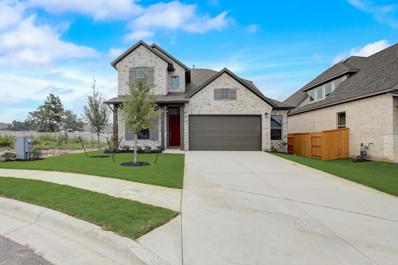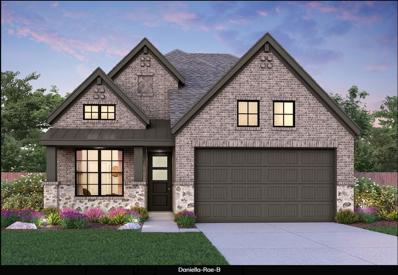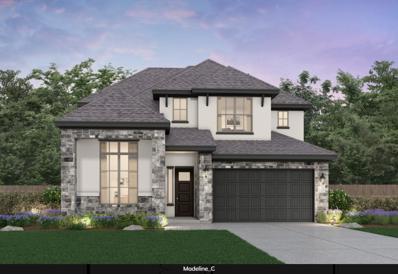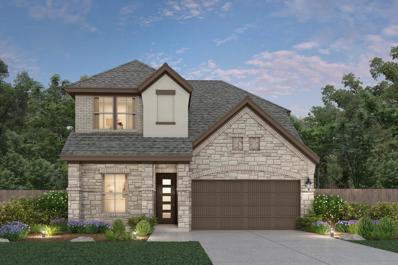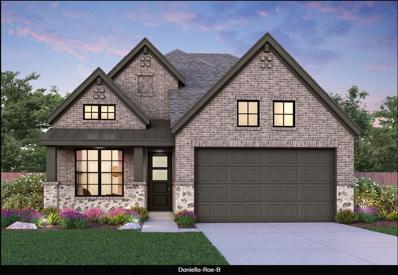Kyle TX Homes for Sale
$389,000
338 Paddington Dr Kyle, TX 78640
- Type:
- Single Family
- Sq.Ft.:
- 2,452
- Status:
- Active
- Beds:
- 4
- Lot size:
- 0.16 Acres
- Year built:
- 2006
- Baths:
- 3.00
- MLS#:
- 8460713
- Subdivision:
- Kensington Trails Sec 2
ADDITIONAL INFORMATION
Welcome to your new home! This stunning single-family home features 4 bedrooms and 2.5 bathrooms, boasting high ceilings and ceiling fans throughout. Recent renovations, including new appliances, new carpet in the bedrooms, updated lighting fixtures, and new quartz countertops. The primary bedroom is located on the main floor with a garden tub, separate shower, built in closet, and an extra hidden storage area. The second floor features an open loft upstairs, 3 guest rooms, a full bath, a small office, and a reading nook. Enjoy the convenience of being just minutes away, schools, shopping, and entertainment. Call now to schedule a showing!
$749,900
244 Brewer St Kyle, TX 78640
- Type:
- Single Family
- Sq.Ft.:
- 3,300
- Status:
- Active
- Beds:
- 4
- Lot size:
- 0.3 Acres
- Year built:
- 2024
- Baths:
- 4.00
- MLS#:
- 4776330
- Subdivision:
- 6 Creeks
ADDITIONAL INFORMATION
Home office with French doors set at entry with 12-foot ceiling. Extended entry leads to open family room, dining area and kitchen with 16-foot ceilings throughout. Family room features a wood mantel fireplace and wall of windows. Kitchen features walk-in pantry, 5-burner gas cooktop, generous counter space and oversized island with built-in seating space. Game room with wall of windows just off dining area. Primary suite includes bedroom with wall of windows. Primary bath features 11-foot ceiling, dual vanities, garden tub, separate glass-enclosed shower and two walk-in closets. A Hollywood bath adds to this spacious four-bedroom home. Extended covered backyard patio with 16-foot ceiling. Mud room off three car-garage.
$769,900
238 Brewer St Kyle, TX 78640
- Type:
- Single Family
- Sq.Ft.:
- 3,396
- Status:
- Active
- Beds:
- 4
- Lot size:
- 0.2 Acres
- Year built:
- 2024
- Baths:
- 4.00
- MLS#:
- 8204947
- Subdivision:
- 6 Creeks
ADDITIONAL INFORMATION
This spacious design features a two-story rotunda entry. Home office with French doors across from curved staircase. Open kitchen offers corner walk-in pantry, generous counter space, 5-burner gas cooktop and inviting island with built-in seating space. Two-story dining area opens to two-story family room with wall of windows. First-floor primary suite includes bedroom with 13-foot ceiling and wall of windows. Primary bath includes dual vanities, garden tub, separate glass-enclosed shower and two large walk-in closets, one with access to utility room. First-floor guest suite. A game room, media room with French doors and two secondary bedrooms are upstairs. Covered backyard patio. Four-car garage.
$699,900
123 Brewer St Kyle, TX 78640
- Type:
- Single Family
- Sq.Ft.:
- 2,895
- Status:
- Active
- Beds:
- 4
- Lot size:
- 0.21 Acres
- Year built:
- 2024
- Baths:
- 4.00
- MLS#:
- 2717648
- Subdivision:
- 6 Creeks
ADDITIONAL INFORMATION
Extended entry leads to open family room, kitchen and dining area. Family room features a wood mantel fireplace and wall of windows. Kitchen hosts island with built-in seating space and 5-burner gas cooktop. Game room with French doors just off family room. Secluded primary suite. Dual vanities, garden tub, separate glass-enclosed shower and two large walk-in closets in primary bath. A Hollywood bath, high ceilings, large windows and abundant closet space add to this one-story design. Extended covered backyard patio. Mud room off three-car garage.
$265,000
480 Emerald Fields Ln Kyle, TX 78640
- Type:
- Single Family
- Sq.Ft.:
- 1,708
- Status:
- Active
- Beds:
- 3
- Lot size:
- 0.16 Acres
- Year built:
- 2000
- Baths:
- 3.00
- MLS#:
- 1698934
- Subdivision:
- Trails Sub Ph Iia
ADDITIONAL INFORMATION
Welcome to 480 Emerald Fields Lane, a charming two-story home nestled in an established neighborhood that offers the perfect blend of comfort and convenience. Built in the year 2000 and currently available "as is," this property presents a unique opportunity for those looking to bring their dream home to life. Step inside to discover a spacious layout bathed in natural light, featuring new carpeting upstairs that adds a touch of warmth and comfort. With three bedrooms, including a notably large secondary bedroom, there's ample space for everyone to find their own peaceful retreat. The 2.5 bathrooms ensure ease of living for both residents and guests alike. The heart of this home is undoubtedly its welcoming living area, where large windows illuminate the space, creating an inviting atmosphere for gatherings or quiet evenings in. The good-sized backyard beckons outdoor activities and relaxation, offering a private oasis for gardening, entertaining, or simply enjoying the tranquil surroundings. Practicality meets potential with four parking spaces catering to your vehicular needs. While the house may need a new roof, it stands as a canvas ready for your personal touches and improvements. Situated close to freeways and shopping centers, the location combines suburban tranquility with urban accessibility, ensuring you're never far from what you need. Plus, with no HOA, you'll enjoy the freedom to truly make this space your own. This property at 480 Emerald Fields Lane is more than just a house; it's an opportunity to create a home that reflects your lifestyle and aspirations. Embrace the possibilities and start your next chapter here.
$419,000
111 Japonica Ct Kyle, TX 78640
- Type:
- Single Family
- Sq.Ft.:
- 3,296
- Status:
- Active
- Beds:
- 5
- Lot size:
- 0.2 Acres
- Year built:
- 2007
- Baths:
- 3.00
- MLS#:
- 7409168
- Subdivision:
- Waterleaf
ADDITIONAL INFORMATION
***Energy-saving solar panels are fully paid-for and provide a significant savings on utility costs with an average electric bill around $100 monthly.*** This home features an open layout with multiple living spaces, a well-appointed kitchen with a central island, pantry, and formal and casual dining areas. Additionally, it includes a flex space that can serve as a study nook or play area, alongside a generously sized primary suite. Situated on a corner lot, the outdoor area enhances the living experience with a covered patio, workshop equipped with electricity and built-in shelving paired with a greenhouse for gardening. For those seeking a more cost effective lifestyle, this all electric home offers a perfect blend of energy efficiency, neighborhood amenities, and a prime location.
- Type:
- Mobile Home
- Sq.Ft.:
- 1,152
- Status:
- Active
- Beds:
- 2
- Lot size:
- 0.58 Acres
- Year built:
- 1986
- Baths:
- 2.00
- MLS#:
- 7271485
ADDITIONAL INFORMATION
Property consists of two unrestricted lots sold together with living quarters & garage. The property has two water meters, two electric meters & a septic system.
$474,999
389 Dogvane Cir Kyle, TX 78640
- Type:
- Single Family
- Sq.Ft.:
- 2,920
- Status:
- Active
- Beds:
- 5
- Lot size:
- 0.19 Acres
- Year built:
- 2024
- Baths:
- 4.00
- MLS#:
- 6926031
- Subdivision:
- Crosswinds
ADDITIONAL INFORMATION
Interest rates as low at 3.875% for qualified buyers with preferred lender. See sales associate for details. 20’ ceilings upon entering & 12’ ceilings throughout. Huge quartz island, open to living & dining. 12’ tray ceilings in primary bedroom w/ his & hers sinks & oversized walk-in shower. Massive primary closet, opening to utility room. Upstairs you will find jack & jill bedrooms, game room & media room, pre-wired w/ 5.1 surround sound. RevWood flooring from entry to back door. The outdoor living space is complete with a covered patio, gas drop for grilling, and full landscape package.
$337,990
708 Running Creek Dr Kyle, TX 78640
- Type:
- Single Family
- Sq.Ft.:
- 1,548
- Status:
- Active
- Beds:
- 3
- Lot size:
- 0.16 Acres
- Year built:
- 2024
- Baths:
- 2.00
- MLS#:
- 4759280
- Subdivision:
- Casetta Ranch
ADDITIONAL INFORMATION
MLS# 4759280 - Built by Brohn Homes - Ready Now! ~ This home is a one story 1548 square feet with 3 bedrooms, 2 baths, 2 car detached garage. It is an open floor plan, which provides great gatherings for guests. The kitchen countertops are a beautiful granite along with brown shaker style cabinets. The bathroom countertops are quartz material. Along with the great touches to this home, it also comes with amazing incentives!! Please contact sales for more information.
- Type:
- Single Family
- Sq.Ft.:
- 2,594
- Status:
- Active
- Beds:
- 4
- Lot size:
- 0.14 Acres
- Year built:
- 2024
- Baths:
- 3.00
- MLS#:
- 7152964
- Subdivision:
- Crosswinds
ADDITIONAL INFORMATION
Home office with French doors set at two-story entry. Dining area opens to kitchen and adjacent two-story family room. Kitchen features a 5-burner gas cooktop, walk-in pantry and generous island with built-in seating space. Family room features wall of windows. First-floor primary suite includes primary bath with dual vanity, garden tub, separate glass-enclosed shower and two walk-in closets. An additional bedroom is downstairs. A game room and two secondary bedrooms are upstairs. Covered backyard patio. Mud room off two-car garage.
$328,990
158 Loyalty Ln Kyle, TX 78640
- Type:
- Condo
- Sq.Ft.:
- 1,342
- Status:
- Active
- Beds:
- 2
- Lot size:
- 0.13 Acres
- Year built:
- 2024
- Baths:
- 3.00
- MLS#:
- 4519991
- Subdivision:
- Anthem Cottages Condo
ADDITIONAL INFORMATION
The Hummingbird plan is a new plan in our Freedom Series at Anthem Cottages, built by award-winning Clark Wilson Builder. This one-story, cottage-style home offers 9-foot ceilings, an open floor plan with a dining room and island kitchen that is open to the family room, two bedrooms, two bathrooms, a home office, and a two-car garage. The secondary bedroom and bathroom are located off the entry, along with space for a home office. The private primary owner’s suite is located off of the living room and offers a walk-in closet and an en-suite that includes a double vanity and walk-in shower. This functional home plan includes a laundry room off the primary owner’s suite and garage. The Hummingbird features three different elevations to choose from including a traditional exterior, a prairie exterior, and a modern farmhouse exterior. Each cottage-style home includes a private fenced yard in the rear with a covered patio, gate, and sprinkler system. At Anthem Cottages you can enjoy low-maintenance living in a gated community within the master-planned community with resort-style amenities. Whether you’re a busy professional or a full-time traveler, here you’ll find comfort and convenience, minimal maintenance, and affordable prices all wrapped up in fresh, new innovative home designs with ‘Hill Country Cottage’ exteriors. Visit our model home today and inquire about our buyer incentives!
$329,900
1281 Beechwood Dr Kyle, TX 78640
- Type:
- Single Family
- Sq.Ft.:
- 1,880
- Status:
- Active
- Beds:
- 3
- Lot size:
- 0.16 Acres
- Year built:
- 2004
- Baths:
- 2.00
- MLS#:
- 7379138
- Subdivision:
- Hometown Kyle Ph 1
ADDITIONAL INFORMATION
Stop and look at this stunning single-story residence with 3 bedrooms, 2 bathrooms, an office/formal dining area and an inviting open floor plan that welcomes you home. The kitchen has granite countertops and stainless appliances. The living area has a natural gas fireplace. The main bedroom is located near the back of the house and offers a spacious haven with a large walk-in closet and a private bathroom with a double vanity, garden tub, and a separate shower. The back yard boasts feature like a cover patio and additional deck that works great for entertaining and BBQ’s. The best part of the back yard is NO NEIGHBORS DIRECTLY BEHIND. Enjoy that small town feel in Kyle, with easy access to I-35.
$259,999
157 Granite Shoals Dr Kyle, TX 78640
- Type:
- Single Family
- Sq.Ft.:
- 1,053
- Status:
- Active
- Beds:
- 3
- Year built:
- 2002
- Baths:
- 2.00
- MLS#:
- 1703503
- Subdivision:
- Southlake Ranch Ph One
ADDITIONAL INFORMATION
Three bedroom, 2 bath one-story home with wood laminate and tile floors throughout main living areas. Kitchen open to living room and breakfast area .Fenced yard with covered patio and recently installed backyard deck! Washer, dryer and refrigerator included, unless not preferred.
$345,000
113 Atlantis Kyle, TX 78640
- Type:
- Single Family
- Sq.Ft.:
- 2,219
- Status:
- Active
- Beds:
- 4
- Lot size:
- 0.19 Acres
- Year built:
- 2006
- Baths:
- 3.00
- MLS#:
- 2139848
- Subdivision:
- Post Oak Ph 2
ADDITIONAL INFORMATION
This four-bedroom, 2 1/2-bath beauty sits on a corner lot in Kyle, TX! The home is freshly painted throughout with new light fixtures, door knobs, bathroom fixtures and ceiling fans. The roof is approximately one year old. Living room with a corner fireplace and 17 ft soaring ceilings overlooking the backyard. The primary suite is located on the main floor, complete with a soaking tub, stand-up shower, dual vanity, and walk-in closet. The kitchen has new appliances and a 7 ft x 5 ft pantry. Enjoy the flex room that can be used as an office, craft room, or whatever is on your list. The secondary bedrooms are all on the upper floor, in which 2 of them have walk-in closets. Tons of storage. Zoned for Tobias Elementary, Wallace Middle School, and Hays High School. Easy access to IH 35, shopping, and tons of dining. *Home is currently not staged.
$300,000
181 Satsuma Ln Kyle, TX 78640
- Type:
- Single Family
- Sq.Ft.:
- 1,531
- Status:
- Active
- Beds:
- 3
- Year built:
- 2019
- Baths:
- 2.00
- MLS#:
- 7659184
- Subdivision:
- Bunton Creek Reserve Ph 1
ADDITIONAL INFORMATION
Charming Bunton Creek Reserve single-story home nestled in the heart of Kyle, Texas ~ True open floor plan perfect for entertaining friends and family ~ The heart of the home, the kitchen, boasts and oversized island with large farm sink and breakfast bar, stainless steel appliances, walk-in pantry, rich wood cabinetry and plenty of room for culinary adventures ~ Whether you're hosting intimate gatherings or preparing meals for your family, this kitchen is sure to inspire your inner chef ~ Spacious family room with sliding glass doors leading to the covered back patio ~ With 3 bedrooms and 2 bathrooms, there's ample space for every member of the family to find their perfect retreat ~ Generous sized primary bedroom includes a walk-in closet and bathroom with walk-in shower ~ Step outside to your tranquil patio perfect for savoring your morning coffee or entertaining guests under the stars ~ Large fenced backyard with plenty of room to run and play ~ Easy access to walking trails and city park ~ Conveniently located in Kyle, TX, this property offers easy access to a myriad of amenities, including vibrant shopping centers, and scenic parks, ensuring that every need and desire is within reach ~ Approximately 30 minutes from Downtown Austin and the Austin-Bergstrom International Airport, where residents can visit big-city attractions or catch a flight.
$539,000
174 Bald Eagle Ln Kyle, TX 78640
- Type:
- Single Family
- Sq.Ft.:
- 2,345
- Status:
- Active
- Beds:
- 4
- Lot size:
- 0.24 Acres
- Year built:
- 2024
- Baths:
- 3.00
- MLS#:
- 6447850
- Subdivision:
- 6 Creeks
ADDITIONAL INFORMATION
This beautiful home is situated in the 6 Creeks community, offering both breathtaking Hill Country views and spa like amenities. Coventry Homes is known for its quality craftsmanship and well-designed floor plans with attention to both interior and exterior detail, and this home is no exception! Upgraded modern stone and stucco exterior provide major curb appeal. The kitchen is highlighted by white quartz countertops and white cabinetry, contributing to a contemporary and clean design. An oversized 1/4-acre lot located on a private cul-de-sac street offers a secluded atmosphere with ample outdoor space for a future pool. Call or visit today to learn more about this stunning home and amenity rich communityThis beautiful home is situated in the 6 Creeks community, offering both breathtaking Hill Country views and spa like amenities. Coventry Homes is known for its quality craftsmanship and well-designed floor plans with attention to both interior and exterior detail, and this home is no exception! Upgraded modern stone and stucco exterior provide major curb appeal. The kitchen is highlighted by white quartz countertops and white cabinetry, contributing to a contemporary and clean design. An oversized 1/4-acre lot located on a private cul-de-sac street offers a secluded atmosphere with ample outdoor space for a future pool. Call or visit today to learn more about this stunning home and amenity rich community
$639,900
494 Bay Breeze Dr Kyle, TX 78640
- Type:
- Single Family
- Sq.Ft.:
- 2,944
- Status:
- Active
- Beds:
- 4
- Lot size:
- 0.17 Acres
- Year built:
- 2024
- Baths:
- 4.00
- MLS#:
- 4628383
- Subdivision:
- Crosswinds
ADDITIONAL INFORMATION
Home office with French doors set entry. Media room with French doors off extended entry. Formal dining room flows into open family room with wall of windows. Kitchen features corner walk-in pantry, 5-burner gas cooktop and generous island with built-in seating space. Adjoining morning area features wall of windows. Primary suite includes double-door entry to primary bath with dual vanities, garden tub, separate glass-shower and two walk-in closets. Guest suite offers private bath. High ceilings and abundant closet space add to this spacious four-bedroom design. Extended covered backyard patio. Mud room off three-car garage.
$474,900
123 Endurance Dr Kyle, TX 78640
- Type:
- Single Family
- Sq.Ft.:
- 2,392
- Status:
- Active
- Beds:
- 4
- Lot size:
- 0.12 Acres
- Year built:
- 2024
- Baths:
- 4.00
- MLS#:
- 3400090
- Subdivision:
- Crosswinds
ADDITIONAL INFORMATION
Step through the front entrance and you'll find a spacious entryway adorned with three large windows allowing natural light to illuminate the space. Located right off the front entrance is the utility room. As you proceed into the family room, you'll be captivated by the 19-foot ceilings. The corner kitchen features an island with built-in seating and a walk-in pantry. The adjacent dining area is bathed in natural light from the corner wall of windows. Enter the private primary suite, where a wall of windows welcomes you filling the room with natural light. French doors lead you to the primary bath, which offers dual vanities, a spacious glass-enclosed shower, and two oversized walk-in closets. On the second floor, you'll discover an open game room. The secondary bedrooms feature walk-in closets, separate linen closets, and share a full bathroom. A private guest suite with a full bathroom completes the upstairs. Outside is an extended covered backyard patio. Completing the floor plan is a mud room located just off the two-car garage.
$449,900
240 Reef Band Dr Kyle, TX 78640
- Type:
- Single Family
- Sq.Ft.:
- 2,332
- Status:
- Active
- Beds:
- 3
- Lot size:
- 0.11 Acres
- Year built:
- 2024
- Baths:
- 3.00
- MLS#:
- 1861572
- Subdivision:
- Crosswinds
ADDITIONAL INFORMATION
Welcoming front porch. Home office with French doors off of the family room. Two-story family room. Kitchen features an island and a large walk-in pantry. Private primary suite with three large windows that look out to the back yard. Double doors lead to the primary bath with two vanities, a large corner glass-enclosed shower and a large walk-in closet. Second level features two secondary bedrooms and a game room. Covered backyard patio. Mud room and half bath off of the two-car garage.
$399,900
314 Rocking M Rd Kyle, TX 78640
- Type:
- Single Family
- Sq.Ft.:
- 1,344
- Status:
- Active
- Beds:
- 3
- Lot size:
- 1 Acres
- Baths:
- 1.00
- MLS#:
- 1751139
- Subdivision:
- Dove Meadow
ADDITIONAL INFORMATION
Come check out this 3 bedroom house sitting on over 1 acre in the heart of Kyle. Plenty of room for the whole family. property boasts scattered oak trees. several out buildings for extra storage. Don't wait this won't last long. property has 2 entrances off the street.
- Type:
- Single Family
- Sq.Ft.:
- 2,703
- Status:
- Active
- Beds:
- 4
- Lot size:
- 0.14 Acres
- Year built:
- 2024
- Baths:
- 3.00
- MLS#:
- 7255682
- Subdivision:
- 6 Creeks
ADDITIONAL INFORMATION
Welcome to 6 Creeks by New Home Co., situated in Kyle, Texas, a mere 20-minute drive from the lively city of Austin. Here, residents revel in family-friendly amenities, top-notch Hays Consolidated ISD schools, and convenient access to an array of dining options, entertainment venues, outdoor activities, healthcare facilities, and a flagship grocery store. Nestled in the heart of south Austin, 6 Creeks offers an ideal blend of a relaxed atmosphere while being conveniently close to the vibrant downtown Austin in the north and the charming town of San Marcos in the south. It's the perfect place to relish the laid-back ambiance while embracing the numerous advantages of neighboring urban hubs.
- Type:
- Single Family
- Sq.Ft.:
- 2,797
- Status:
- Active
- Beds:
- 4
- Lot size:
- 0.15 Acres
- Year built:
- 2024
- Baths:
- 4.00
- MLS#:
- 3938052
- Subdivision:
- 6 Creeks
ADDITIONAL INFORMATION
Welcome to 6 Creeks by New Home Co., situated in Kyle, Texas, a mere 20-minute drive from the lively city of Austin. Here, residents revel in family-friendly amenities, top-notch Hays Consolidated ISD schools, and convenient access to an array of dining options, entertainment venues, outdoor activities, healthcare facilities, and a flagship grocery store. Nestled in the heart of south Austin, 6 Creeks offers an ideal blend of a relaxed atmosphere while being conveniently close to the vibrant downtown Austin in the north and the charming town of San Marcos in the south. It's the perfect place to relish the laid-back ambiance while embracing the numerous advantages of neighboring urban hubs.
- Type:
- Single Family
- Sq.Ft.:
- 2,696
- Status:
- Active
- Beds:
- 4
- Lot size:
- 0.17 Acres
- Year built:
- 2024
- Baths:
- 4.00
- MLS#:
- 1031542
- Subdivision:
- 6 Creeks
ADDITIONAL INFORMATION
Discover the perfect blend of elegance and practicality in our Madeline floorplan, designed with your family's comfort in mind. This spacious 4-bedroom, 3 and 1/2-bathroom home offers a seamless fusion of modern living and timeless style. As you step inside, you're greeted by a thoughtful layout that effortlessly combines functionality and luxury. The heart of this home is the open-concept living space, where the kitchen, dining area, and living room flow together, creating an inviting atmosphere for gatherings and everyday moments. The kitchen boasts stainless steel appliances, ample counter space, and stylish cabinetry, making it a chef's dream come true. One of the standout features of the Madeline floorplan is the convenience of a primary bedroom on the ground floor. This private sanctuary is designed for relaxation, featuring a spacious bedroom area and an ensuite bathroom with modern fixtures and finishes. Also on the ground floor you'll find a versatile study, perfect for a home office, library, or creative space, allowing you to work and unwind without leaving the comfort of your home. Upstairs, you'll discover three more well-appointed bedrooms, each with ample closet space. The additional bathrooms are designed with both style and functionality in mind, ensuring that everyone in the family has their own space to prepare for the day ahead. The Madeline floorplan also includes a charming outdoor space, ideal for enjoying morning coffee or hosting barbecues with friends and family. With meticulous attention to detail and high-quality craftsmanship, this home provides a perfect canvas for you to create lasting memories. Experience the ultimate in modern living with the Madeline floorplan, where every element is carefully crafted to enhance your lifestyle. Make your dream home a reality and embrace a life of comfort, convenience, and luxury. Welcome home!
- Type:
- Single Family
- Sq.Ft.:
- 2,772
- Status:
- Active
- Beds:
- 4
- Lot size:
- 0.17 Acres
- Year built:
- 2024
- Baths:
- 4.00
- MLS#:
- 7609941
- Subdivision:
- 6 Creeks
ADDITIONAL INFORMATION
Welcome to 6 Creeks by New Home Co., situated in Kyle, Texas, a mere 20-minute drive from the lively city of Austin. Here, residents revel in family-friendly amenities, top-notch Hays Consolidated ISD schools, and convenient access to an array of dining options, entertainment venues, outdoor activities, healthcare facilities, and a flagship grocery store. Nestled in the heart of south Austin, 6 Creeks offers an ideal blend of a relaxed atmosphere while being conveniently close to the vibrant downtown Austin in the north and the charming town of San Marcos in the south. It's the perfect place to relish the laid-back ambiance while embracing the numerous advantages of neighboring urban hubs. Contact John Henion at jhenion@newhomeco.com
- Type:
- Single Family
- Sq.Ft.:
- 2,901
- Status:
- Active
- Beds:
- 4
- Lot size:
- 0.18 Acres
- Year built:
- 2024
- Baths:
- 5.00
- MLS#:
- 5120603
- Subdivision:
- 6 Creeks
ADDITIONAL INFORMATION
Welcome to 6 Creeks by New Home Co., situated in Kyle, Texas, a mere 20-minute drive from the lively city of Austin. Here, residents revel in family-friendly amenities, top-notch Hays Consolidated ISD schools, and convenient access to an array of dining options, entertainment venues, outdoor activities, healthcare facilities, and a flagship grocery store. Nestled in the heart of south Austin, 6 Creeks offers an ideal blend of a relaxed atmosphere while being conveniently close to the vibrant downtown Austin in the north and the charming town of San Marcos in the south. It's the perfect place to relish the laid-back ambiance while embracing the numerous advantages of neighboring urban hubs. Contact John Henion at jhenion@newhomeco.com

Listings courtesy of ACTRIS MLS as distributed by MLS GRID, based on information submitted to the MLS GRID as of {{last updated}}.. All data is obtained from various sources and may not have been verified by broker or MLS GRID. Supplied Open House Information is subject to change without notice. All information should be independently reviewed and verified for accuracy. Properties may or may not be listed by the office/agent presenting the information. The Digital Millennium Copyright Act of 1998, 17 U.S.C. § 512 (the “DMCA”) provides recourse for copyright owners who believe that material appearing on the Internet infringes their rights under U.S. copyright law. If you believe in good faith that any content or material made available in connection with our website or services infringes your copyright, you (or your agent) may send us a notice requesting that the content or material be removed, or access to it blocked. Notices must be sent in writing by email to DMCAnotice@MLSGrid.com. The DMCA requires that your notice of alleged copyright infringement include the following information: (1) description of the copyrighted work that is the subject of claimed infringement; (2) description of the alleged infringing content and information sufficient to permit us to locate the content; (3) contact information for you, including your address, telephone number and email address; (4) a statement by you that you have a good faith belief that the content in the manner complained of is not authorized by the copyright owner, or its agent, or by the operation of any law; (5) a statement by you, signed under penalty of perjury, that the information in the notification is accurate and that you have the authority to enforce the copyrights that are claimed to be infringed; and (6) a physical or electronic signature of the copyright owner or a person authorized to act on the copyright owner’s behalf. Failure to include all of the above information may result in the delay of the processing of your complaint.

Kyle Real Estate
The median home value in Kyle, TX is $429,950. This is higher than the county median home value of $278,700. The national median home value is $219,700. The average price of homes sold in Kyle, TX is $429,950. Approximately 68.75% of Kyle homes are owned, compared to 27.14% rented, while 4.11% are vacant. Kyle real estate listings include condos, townhomes, and single family homes for sale. Commercial properties are also available. If you see a property you’re interested in, contact a Kyle real estate agent to arrange a tour today!
Kyle, Texas has a population of 36,929. Kyle is more family-centric than the surrounding county with 49.07% of the households containing married families with children. The county average for households married with children is 37.23%.
The median household income in Kyle, Texas is $72,822. The median household income for the surrounding county is $62,815 compared to the national median of $57,652. The median age of people living in Kyle is 31.6 years.
Kyle Weather
The average high temperature in July is 94.3 degrees, with an average low temperature in January of 38.7 degrees. The average rainfall is approximately 35.6 inches per year, with 0 inches of snow per year.
