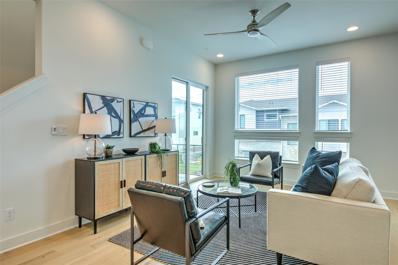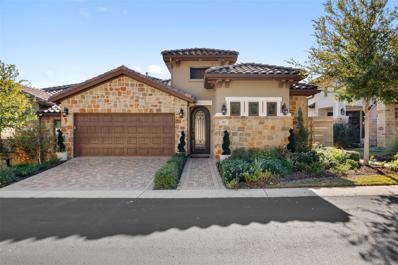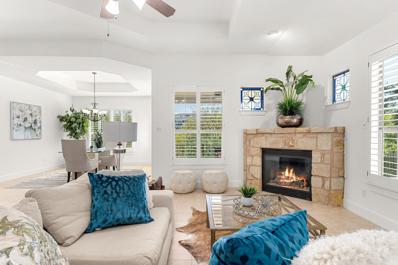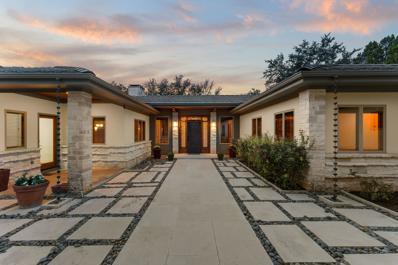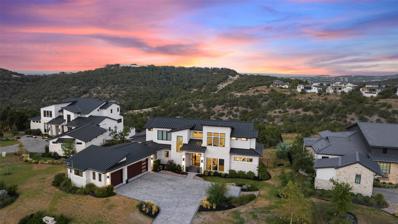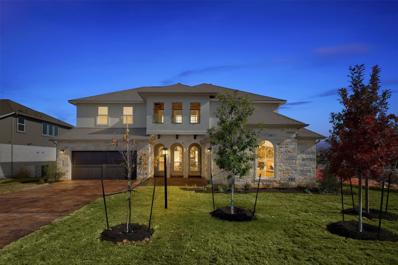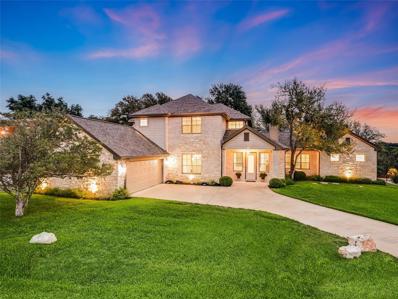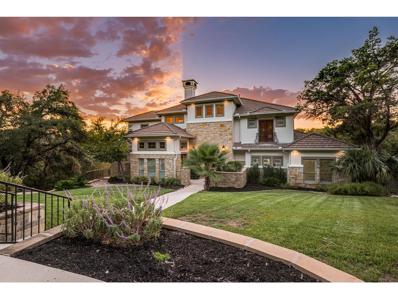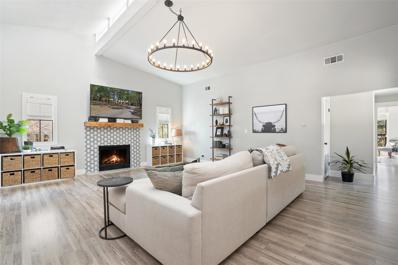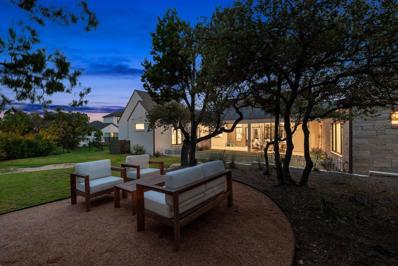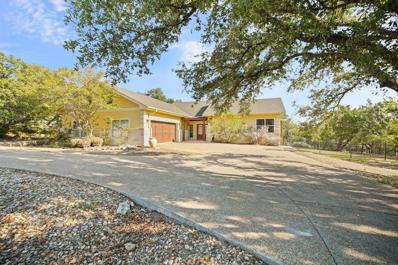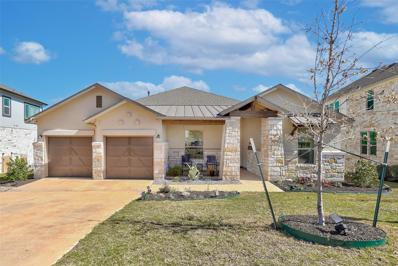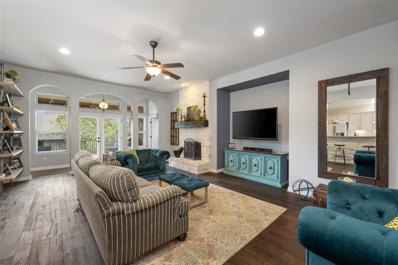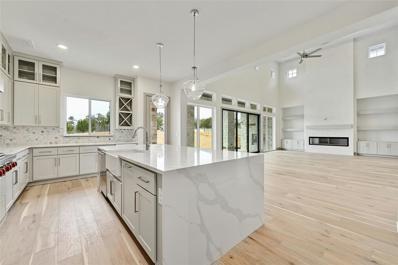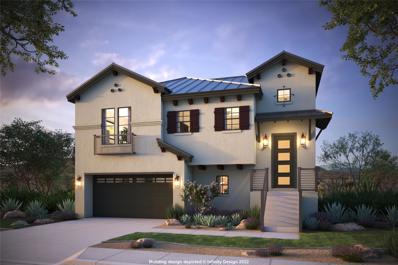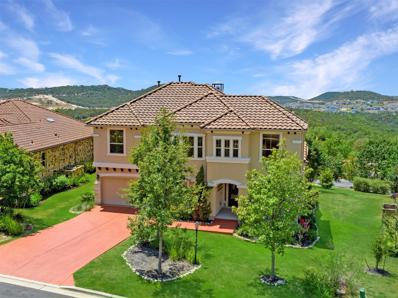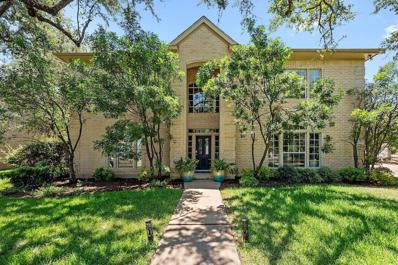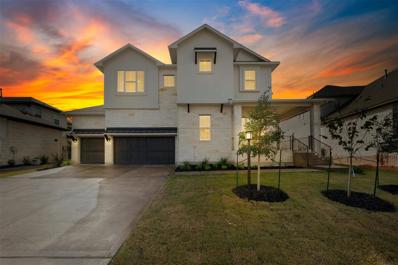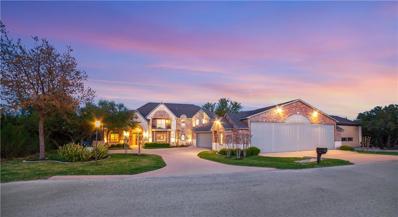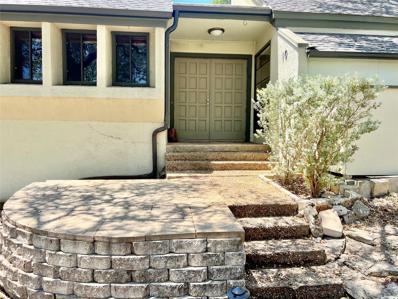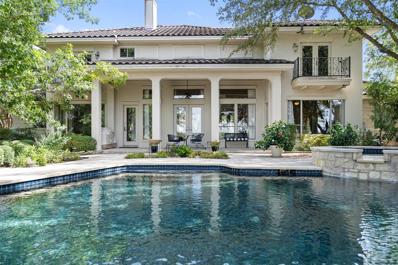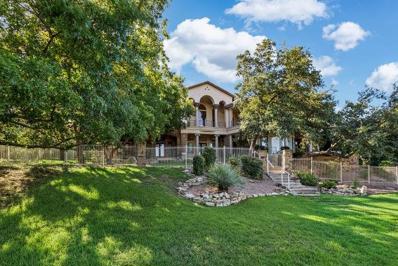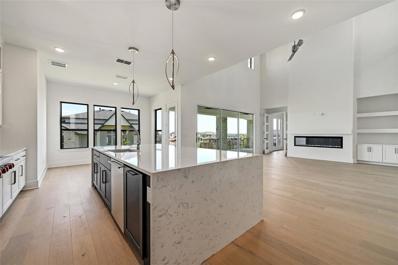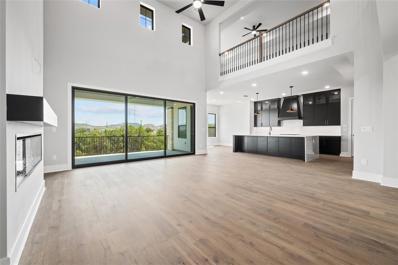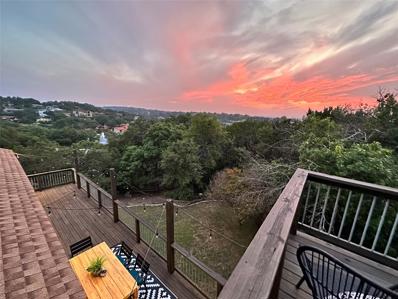Lakeway TX Homes for Sale
- Type:
- Condo
- Sq.Ft.:
- 2,285
- Status:
- Active
- Beds:
- 3
- Year built:
- 2021
- Baths:
- 4.00
- MLS#:
- 1378815
- Subdivision:
- The Landing At Lakeway
ADDITIONAL INFORMATION
Ask about using the builder's cash to permanently buy your interest rate down as low as 6.25% Welcome to your dream retreat in the heart of Lakeway, Texas! This stunning condo is tailor-made for the modern professional who seeks the perfect blend of cutting-edge amenities, serene lakeside living, and easy access to the vibrant scene of Austin. Embrace a lock and leave lifestyle at this tech-forward condo! Location: Nestled in Lakeway, enjoy easy access to Austin while being in the heart of the hill country with easy access to every part of Central Texas Features: The sleek design and incredible natural light from huge windows create a modern living space. Fiber High-speed internet ensures seamless connectivity. Outdoor Oasis: A private balcony offers stunning Hill Country views. Nearby trails cater to outdoor enthusiasts and lake Travis access is just around the corner offering all types of watersport options. Tech Commute: Commute to Austin's tech hubs is a breeze, allowing you to enjoy the perks of city life while residing in the tranquility of Lakeway. This condo is strategically located for those who want the best of both worlds – a tech-driven career and a lakeside haven to call home. Don't miss this rare opportunity to own a tech-centric, lakeside retreat in Lakeway, where the best of technology, nature, and culinary experiences converge.
$1,195,000
212 Marina View Way Lakeway, TX 78734
- Type:
- Condo
- Sq.Ft.:
- 2,587
- Status:
- Active
- Beds:
- 3
- Year built:
- 2017
- Baths:
- 5.00
- MLS#:
- 7451168
- Subdivision:
- Lake Ridge On Rough Hollow
ADDITIONAL INFORMATION
Introducing 212 Marina View Way. A luxury home in the highly desirable Lake Ridge, a gated waterfront community within Rough Hollow. This is resort-style living just steps away from Rough Hollow Yacht Club and Canyon Grill restaurant. As you enter the private courtyard you are greeted by a cozy fireplace, perfect for outdoor entertaining or relaxing on cooler nights. The detached guest casita is the ultimate retreat with a full bath and separate entrance. This property is a masterpiece of design, featuring a light-filled kitchen adorned with top-of-the-line BOSCH appliances, seamlessly opening to the expansive living and dining areas. The main level is dedicated to the master suite, providing a serene retreat with breathtaking views. Imagine waking up to the beauty of the surroundings, a daily reminder of the tranquility that comes with lakeside living. The lower level includes an additional bedroom suite with a well-appointed bath. Easily accessible for all with a custom elevator and additional powder bath downstairs. Whether you're hosting gatherings or enjoying a quiet evening at home, this space is designed for both comfort and style. Situated in the exclusive Lake Ridge community within Rough Hollow, this property offers paired villas that epitomize the resort-style neighborhood. Nestled behind private gates, these waterfront homes provide direct access to the Yacht Club, Marina, and Grille. Picture yourself enjoying the convenience of a 'lock and leave' lifestyle, where every day feels like a vacation.
- Type:
- Single Family
- Sq.Ft.:
- 2,008
- Status:
- Active
- Beds:
- 3
- Lot size:
- 0.18 Acres
- Year built:
- 2006
- Baths:
- 2.00
- MLS#:
- 1549568
- Subdivision:
- Yaupon Ck Sec 1 Am Lt 13&15 Bl
ADDITIONAL INFORMATION
Charming single-story residence combines comfort and convenience for an ideal lifestyle. The well-designed floor plan, open-concept living area, and abundance of natural light create a welcoming atmosphere for both everyday living and entertaining. The primary bedroom with its serene atmosphere and generous layout, complete with an en-suite bathroom featuring a walk-in shower, soaking tub, and dual sinks, provides a private haven for relaxation and rejuvenation. The two additional bedrooms offer inviting and comfortable spaces for family members or guests. The outdoor space, with its covered patio, seems like a perfect retreat for enjoying morning coffee or hosting weekend barbecues. The low-maintenance yard is a fantastic feature, allowing residents to spend more time on leisure activities and less on upkeep. The prime location of this residence in Lakeway offers easy access to nearby parks, golf courses, tennis, hiking trails, local schools, shopping centers, and dining options, making it a convenient and enjoyable place to call home. It is a delightful opportunity for anyone looking to embrace a relaxed and effortless lifestyle. Inspection Report available. New Pex plumbing was installed throughout the house in 2023. This home is move-in ready!
$1,659,000
707 Hurst Creek Rd Lakeway, TX 78734
- Type:
- Single Family
- Sq.Ft.:
- 3,901
- Status:
- Active
- Beds:
- 4
- Lot size:
- 1.33 Acres
- Year built:
- 1999
- Baths:
- 5.00
- MLS#:
- 5563966
- Subdivision:
- Coves At Lakeway
ADDITIONAL INFORMATION
Excellent location and architecturally unique, 707 Hurst Creek is a Lakeway gem. This first time offering won’t last long on the market. Above Brooks Hollow on Lake Travis the 1.3 acre lot has a private dock and access to the Coves of Lakeway day dock, and is less than a mile to Crosswater Yacht Club and Lakeway City Park. Surrounded by large estate lots, the view from the rear flagstone terrace and covered porch is private and looks into the natural hill country landscape, wildflowers, and wildlife. Enjoy the custom spa in the warm or cool evenings watching native deer, fox, and birds. Beyond the terrace gate the winding path past the flagstone lake patio leads to the dock and Lake Travis cove below. It is a stunning setting when the fluctuating lake levels are up after the current drought conditions give way to normal rains in the Highland Lakes. This was the personal home of one of Lakeway’s most well regarded custom builders, and has many timeless details and finishes. Teak flooring, Cherry cabinets, Texas Cypress beams and trim, fine stained glass work, and interior native stone ground this home to the environment, and offers a peaceful residence that can host small gatherings or larger events around the interior and exterior stone fireplaces and courtyards. 4 bedrooms, 3.5 baths, plus a separate guest quarters with full bath provides ample space including great room, dining, and open kitchen with island and 12’ long sitting bar for casual dining. Office with separate entry and courtyard views from the media room and Owners suite. Granite and travertine counters and tile work, Andersen 400 series wood windows and doors, and natural wood blinds, all add up to an incredible value on a large lot in a perfect location.
$2,999,999
422 Treasure Peak Pass Lakeway, TX 78738
- Type:
- Single Family
- Sq.Ft.:
- 5,160
- Status:
- Active
- Beds:
- 5
- Lot size:
- 1.14 Acres
- Year built:
- 2021
- Baths:
- 6.00
- MLS#:
- 1905841
- Subdivision:
- Serene Hills Ph 4w
ADDITIONAL INFORMATION
Welcome home to remarkable luxury living in the Texas hill country atop a canyon in Las Colinas del Lago at Serene Hills. This gorgeous modern home was built in 2021 by award winning builder Seven Custom Homes with architecture by T. McIntyre Associates. The interior is sure to impress with floor to ceiling windows and sliding doors giving the home a relaxed blend of indoor and outdoor living. Distinctive elements throughout such as designer lighting, stylish hardware and exceptional attention to detail. The open plan provides ease of everyday living with a first floor primary, guest suite and study. Gorgeous kitchen with high end appliances, center island, wine bar and hidden walk in butler pantry. Smart home technology wiring with data, sound and video including the garage which has lots of room for storage. Spacious bedrooms await upstairs including a custom home theater. Resort style back yard off an expansive patio over the lap pool and spa with Summer kitchen: grill/sink/refrigerator next to outdoor dining and panoramic hill country views. The community park offers a playground, maze, dog park, picnic area, hike & bike trail over a creek. This is serene living.
$1,199,990
618 Bonfisk Bnd Lakeway, TX 78738
- Type:
- Single Family
- Sq.Ft.:
- 4,233
- Status:
- Active
- Beds:
- 5
- Lot size:
- 0.26 Acres
- Year built:
- 2023
- Baths:
- 4.00
- MLS#:
- 9796741
- Subdivision:
- Rough Hollow
ADDITIONAL INFORMATION
Over $160,000 of structural and interior options and upgrades! The Veracruz floor plan features 5 bedrooms, 4 baths, game room and media room in a spacious 4,233ft2 two story plan. You enter into a two story foyer with a formal dining area, two sided fireplace with 2 bedrooms and full baths on the main level along with a office off the kitchen/casual dining area. Huge covered patio and a spacious 3 car garage.
$1,025,000
132 Lakeway Dr Lakeway, TX 78734
- Type:
- Single Family
- Sq.Ft.:
- 3,454
- Status:
- Active
- Beds:
- 4
- Lot size:
- 0.39 Acres
- Year built:
- 2001
- Baths:
- 3.00
- MLS#:
- 8696591
- Subdivision:
- Lakeway Sec 01
ADDITIONAL INFORMATION
***Open House Sunday 5/5/24 1-4PM****Not on Main Lakeway Blvd - This is Lakeway Drive closer to Lakeway Resort Discover this inviting Old Lakeway haven, a symphony of comfort and elegance, gracing a generous .39-acre flat lot. An entertainer's dream, this 4-bedroom, 3-bathroom residence boasts a sparkling swimming pool and oak hardwood floors throughout the main level. Step inside, and thoughtful design unfolds. The main level gracefully accommodates the primary bedroom and an additional bedroom, suitable as a study, all without interior steps—an ideal layout for those who prefer single-level living. Upstairs, two more bedrooms accompany a versatile second living area. Three full bathrooms ensure utmost convenience for all. Automotive enthusiasts and storage seekers will appreciate the 2-car attached garage along with a bonus golf cart garage—a practical solution for golfers and extra storage needs. The flat lot offers abundant space for outdoor activities and potential garden designs. What makes this home exceptional is its location—a golfer's paradise awaits just one block away at the City of Lakeway Golf Course and driving range. For those seeking aquatic adventures and delightful dining experiences, the Lakeway Marina and Lakeway Inn are conveniently situated a mere two blocks away. The backyard, a landscaped masterpiece, shines with meticulously maintained gardens and outdoor lighting, enhancing its evening beauty. Inside, a gourmet kitchen is equipped with high-end stainless steel appliances, granite countertops, custom cabinetry, and a center island—a perfect backdrop for cooking and hosting. This property unveils a tranquil setting within reach of top-rated schools, golf courses, the marina, and a plethora of recreational opportunities. Located in the welcoming community of Old Lakeway, it also promises quick access to shopping, dining, and entertainment. Embrace the perfect blend of luxury and convenience, and make this your ideal home.
$1,730,000
706 Bermuda Lakeway, TX 78734
- Type:
- Single Family
- Sq.Ft.:
- 4,611
- Status:
- Active
- Beds:
- 4
- Lot size:
- 0.46 Acres
- Year built:
- 2006
- Baths:
- 4.10
- MLS#:
- 64950252
- Subdivision:
- Lakeway Sec 05
ADDITIONAL INFORMATION
Extensively remodeled home in the Heart of Lakeway. Close to 200K improvements. Stunning white oak floors throughout living areas. Walls of windows invite the outdoors in. Heart of the home is spacious open floor plan which flows seamlessly. Outdoor covered patio w/ fireplace. Chef's kitchen w/ beautiful quartz countertops, farmhouse sink, 6 Burner propane cooktop, pot filler & ample cabinet space. Spacious Dining room for formal entertaining w/ expansive window to enjoy Hill Country views. Primary bedroom suite on main level is haven for relaxation. See-through fireplace. Flex room next to Primary bedroom can be 2nd office, nursery or hobby room. Home boasts 4 Bedrooms each w/ Full bath. 1 bedroom and full bath on lower level. Separate entrance to Dedicated Office. Fun awaits on upper level w/gameroom & media room. Spacious outdoor grill area. When lake is up, you can launch a paddleboard or kayak. 3 Car Tandem Garage. Lakeway living at its finest. Lake Travis ISD
$699,500
206 Hurst Creek Rd Lakeway, TX 78734
- Type:
- Single Family
- Sq.Ft.:
- 2,068
- Status:
- Active
- Beds:
- 3
- Lot size:
- 0.35 Acres
- Year built:
- 1985
- Baths:
- 3.00
- MLS#:
- 5220111
- Subdivision:
- Lakeway
ADDITIONAL INFORMATION
Located in the heart of Lakeway and backing to the Hamilton Greenbelt, this recently updated transitional single-story offers an ideal blend of privacy and convenience. The home features 3 bedrooms, 2.5 bathrooms, open kitchen, living and dining, 2 car garage on 1/3 of an acre. Enjoy hiking through the adjacent Hamilton Greenbelt or easy access to Lakeway City Park. Shopping and dining are minutes away. Lake Travis schools!
$1,445,000
513 Doe Whisper Way Lakeway, TX 78738
- Type:
- Single Family
- Sq.Ft.:
- 3,206
- Status:
- Active
- Beds:
- 4
- Lot size:
- 0.36 Acres
- Year built:
- 2022
- Baths:
- 4.00
- MLS#:
- 6861557
- Subdivision:
- Serene Hills Ph 3wb
ADDITIONAL INFORMATION
No showings before noon**Play fence is NOT property line..(just up to keep toddler corralled) Welcome to Los Senderos section of Serene Hills. 513 Doe Whisper Way is an exceptional 1 story home w 3 car garage, large covered patio w no west sun, 2 living, dedicated study, vaulted ceiling, wood flooring w NO carpet, and 3.5 baths. Custom built with foam insulation, tankless water heaters, Jeld-wen windows, and natural gas. Designed by noted architect Elliot Johnson, AIA . Plenty of room for a pool. Excellent trees. Large, covered back patio opens to spacious, level backyard. Lakeway and Serene Hills have miles of scenic greenbelt trails, waterfront parks, marinas, outdoor retail centers in Lakeway and Bee Cave, music venues in Spicewood, tennis, golf, pickle ball, and pools. This prime location is central to everything.
$575,000
3104 Lakeway Blvd Lakeway, TX 78734
- Type:
- Single Family
- Sq.Ft.:
- 2,454
- Status:
- Active
- Beds:
- 3
- Lot size:
- 0.34 Acres
- Year built:
- 1994
- Baths:
- 2.00
- MLS#:
- 1788889
- Subdivision:
- Lakeway Sec 20
ADDITIONAL INFORMATION
Discover the perfect blend of modern elegance and charm in this updated Lakeway home. With its open vaulted ceilings, this property exudes warmth and character, creating an inviting atmosphere. Conveniently located with easy access to both 620 and HWY 71, you'll also find yourself within walking distance of parks, trails, a pool, a skate park, schools, and more. Inside, a spacious open floor plan and generously sized bedrooms provide ample space for a family. This meticulously maintained home boasts a steel frame and exposed wood beams in the living room, crafting a unique and welcoming ambiance. The kitchen is a culinary enthusiast's dream, featuring custom wood cabinets, granite counters, and a dual-zone wine fridge. Step into the screened porch to find the largest hot tub available, offering year-round relaxation. The fenced yard includes a separate dog run. Priced competitively for a swift sale, this charming Lakeway retreat won't linger on the market for long.
$799,000
260 Baldovino Skwy Lakeway, TX 78738
- Type:
- Single Family
- Sq.Ft.:
- 2,474
- Status:
- Active
- Beds:
- 4
- Lot size:
- 0.22 Acres
- Year built:
- 2020
- Baths:
- 3.00
- MLS#:
- 5889776
- Subdivision:
- Rough Hollow, Highlands
ADDITIONAL INFORMATION
This four-bedroom, three bath, one-level home in Rough Hollow will delight any home buyer. The open unobstructed view of all of Lakeway brings light to the all-white kitchen with the grey quartz island, perfect for entertaining. Recessed lighting, and wood-like flooring, through-out this home brings you to a private guest room and bath, perfect for visitors. The separate dining room is off the long entry way giving presence upon entering this grand home. A modern gas fireplace in the cozy living room off the kitchen welcomes hours of entertaining. The open spa-like master bedroom feels like a wing by itself with an elevated view of true country living. The walk-in closet, soaking tub, dual vanities, and walk-in shower with seating, exudes class, comfort, and high-end design for hours of relaxing. 3 additional bedrooms plus the master and the bar area and an alcove for an office or playroom is off the spacious utility mud room with additional built-ins and cabinetry. The spacious covered rear patio includes new epoxy flooring, an outdoor fan, and a grill for endless entertaining. The large, private backyard has room for a pool and is perfect for outdoor play. A water softener, reversed osmosis water system, build- in stereo system, and built-in carpentry in the garage adds to the upscale touches though-out this magnificent home. Highland Terrace, close to the three five-star pools and welcome center, has a splash pool, private gym, and various social and exercise classes that are included for the Rough Hollow Residents. Lakeway trails and bike paths, minutes to the pristine Lake Travis and Exemplary LTUSD schools, including Rough Hollow Elementary, Lake Travis Middle School, and Lake Travis High School is a dream come true.
$799,000
109 Lombardia Dr Lakeway, TX 78734
- Type:
- Single Family
- Sq.Ft.:
- 3,074
- Status:
- Active
- Beds:
- 5
- Lot size:
- 0.24 Acres
- Year built:
- 2012
- Baths:
- 4.00
- MLS#:
- 6670935
- Subdivision:
- North Lakeway Village Sec 03
ADDITIONAL INFORMATION
Price Improvement! Welcome to your dream home! This magnificent two-story house, built by Ryland Homes, offers the perfect blend of style, functionality, and location. Situated in the highly sought-after North Lakeway neighborhood, this property is surrounded by breathtaking natural beauty and is just a short distance away from Lake Travis. Step inside and be greeted by a grand entrance that leads to a spacious formal dining area, perfect for hosting large gatherings and special occasions. The large kitchen with an island is a chef's delight, complete with modern appliances and ample counter space. An additional eat-in kitchen area provides convenience for casual meals. The living room features a cozy fireplace, creating a warm and inviting atmosphere for relaxation. Upstairs, you'll find a media/game room, ideal for entertaining guests. With five bedrooms and three and a half baths, including a main-level owner's suite, this home offers abundant space and privacy for all home buyers and their guests. The community pool and gym are conveniently located right across from the home, allowing for easy access to fitness and recreational activities. Situated on a corner lot, this home offers extra ample outdoor living space. Enjoy the benefits of low taxes and low HOA fees, making the cost of ownership even more affordable. And with top-rated Lake Travis Schools and Lake Travis just a stone's throw away, you'll have access to excellent education and endless opportunities for outdoor recreation. Don't miss out on this fantastic opportunity to own a beautiful home in North Lakeway. Schedule a showing today and prepare to fall in love with everything this property has to offer!
$1,499,724
804 Whitcomb Way Lakeway, TX 78738
- Type:
- Single Family
- Sq.Ft.:
- 5,164
- Status:
- Active
- Beds:
- 5
- Lot size:
- 0.35 Acres
- Year built:
- 2023
- Baths:
- 7.00
- MLS#:
- 8291987
- Subdivision:
- Rough Hollow
ADDITIONAL INFORMATION
Westin Homes NEW Construction (Robins II, Elevation B) Breathtaking Courtyard Entry! 5 Bedrooms, 5 full baths & 2 half baths. Informal Dining Area & Study! Chef's Dream Kitchen Includes Tall Upper Kitchen Cabinets & Stainless-Steel Appliances. Primary Suite & Casita Guest Suite on First Floor, 3 Bedrooms Upstairs to Accompany Both Game & Media Rooms with added Stylish Designer Accents Throughout the Home! Covered Patio attached with Summer Kitchen, 2 & 1 Car Garage, Front & Back Sod, Full gutters & Sprinkler System! Come Visit Your New Home Today!
$827,716
14 Doverland Dr Lakeway, TX 78738
- Type:
- Condo
- Sq.Ft.:
- 1,919
- Status:
- Active
- Beds:
- 3
- Lot size:
- 0.23 Acres
- Year built:
- 2023
- Baths:
- 3.00
- MLS#:
- 8100068
- Subdivision:
- Rough Hollow - The Point
ADDITIONAL INFORMATION
Welcome to Rough Hollow's exclusive David Weekley Homes lock and leave community, The Point. Located atop the second highest peak in Rough Hollow, our newly constructed Bengal floorplan awaits. Upon entering the home, you feel the grandness immediately as you step into the foyer, with high ceilings and 8' foot doors throughout the home. Upstairs, the spacious open-concept living area features a kitchen stocked full of matte White GE Cafe appliances, large picture windows over the sink, as well as custom cabinetry and gorgeous venthood. The over-sized living space shows off a linear fireplace and really allows you to sit back and take in the sunset views awaiting you from 14 Doverland. On the lower level, you will find with nicely appointed secondary bedrooms, along with a walk-in utility room with countertop and shared bathroom with double vanity. With black and gold accents throughout on hardware and lighting, this home has finesse everywhere you turn. Act fast before your dream home is only a memory! Reach out to a Sales Consultant to make an appointment to view this home for yourself. You can be living The Rough Life by Spring! Our EnergySaver™ Homes offer peace of mind knowing your new home in Austin is minimizing your environmental footprint while saving energy. A David Weekley EnergySaver home in Austin averages a 60 on the HERS Index. Square Footage is an estimate only; actual construction may vary.
$779,000
411 Bonaire Ct Lakeway, TX 78738
- Type:
- Single Family
- Sq.Ft.:
- 3,290
- Status:
- Active
- Beds:
- 4
- Lot size:
- 0.29 Acres
- Year built:
- 2014
- Baths:
- 3.00
- MLS#:
- 5722920
- Subdivision:
- Rough Hollow -the Overlook
ADDITIONAL INFORMATION
Welcome to the winning match of your dreams! This gorgeous 4-bedroom, 3 bath home in the desirable Rough Hollow Lakeway area is a rare find and an opportunity you won’t want to miss. With its proximity to world-class tennis, golf, hiking, biking, and boating, you can be sure that you’ll have plenty to enjoy right at your fingertips. The home features views of the hill country from every corner, immaculate hardwood floors throughout, high ceilings for an airy atmosphere and natural light for a bright start each day. You'll love cooking in this updated kitchen with stainless appliances and stained wood cabinets topped with granite counter tops – all open to the family room so no one has to miss out on conversation while making dinner! There's even formal and informal dining rooms perfect for special occasions or everyday meals alike. Escape to the private office off the entry foyer complete with double French doors and overlooking the covered front porch. Head outside where covered outdoor living awaits complete with views, a fireplace, and built-in grille. There's also plenty of room for a pool in the large backyard. Upstairs includes two bedrooms and a Hollywood bath, plus bonus spaces like an upstairs game room as well as a separate media room equipped with projector and screen. The owner’s suite offers stunning views when waking up each morning followed by relaxing bubble baths in its spa bathroom. Rough Hollow Lakeway offers unparalleled amenities that cater to every lifestyle. Residents have access to a full calendar of community events, four resort-style pools and more. For those seeking a tranquil retreat, the community is surrounded by miles of hike and bike trails and the serene Rough Hollow Yacht Club and Marina. The yacht club features a casual restaurant, state-of-the-art fitness center, resort-style pool, and an outdoor amphitheater. Rough Hollow Lakeway truly sets the standard for resort-style living. Don't let this incredible gem slip away - call today
$975,500
1207 Lakeway Dr Lakeway, TX 78734
- Type:
- Single Family
- Sq.Ft.:
- 3,190
- Status:
- Active
- Beds:
- 4
- Lot size:
- 0.51 Acres
- Year built:
- 1989
- Baths:
- 4.00
- MLS#:
- 9115848
- Subdivision:
- Lakeway
ADDITIONAL INFORMATION
SELLER FINANCE AVAILABLE LOWER INTEREST RATES This Gorgeous home is your new Private Oasis! This well-cared-for home sits half an acre of land at the heart of Lakeway. Enter the home and you are greeted by a spacious great room and formal dining. As you move forward you will find a beautiful upgraded kitchen and the second living area, You will be overlooking the sparkling pool and large patio. The pool has a great water feature, along with the luscious tropical landscaping, making you feel like you are living at a fabulous resort. The home is conveniently located on the Live Oak Golf Course, 3 miles to the Yaupon Golf Course, and 1 mile to the Lakeway Swim Center and World of Tennis. It is also only minutes away from the Lakeway Airport and the Lakeway Market which has fabulous wine, a craft beer bar, and delicious Breakfast/Dinner takeout.
$1,131,990
610 Gunison Dr Lakeway, TX 78738
- Type:
- Single Family
- Sq.Ft.:
- 3,753
- Status:
- Active
- Beds:
- 5
- Lot size:
- 0.24 Acres
- Year built:
- 2023
- Baths:
- 5.00
- MLS#:
- 7997229
- Subdivision:
- Rough Hollow
ADDITIONAL INFORMATION
Featuring over $215,000 of structural and interior options and upgrades. Amazing plan featuring a casita with a living and bedroom with en suite bath. Oversized 3 car garage, oversized patio, Luxury primary bath with oversized shower and a freestanding tub. Open and spacious design with sliding door to the patio and a ton of windows for amazing natural light. October Completion
$2,950,000
114 Flying Scot St Lakeway, TX 78734
- Type:
- Single Family
- Sq.Ft.:
- 5,800
- Status:
- Active
- Beds:
- 4
- Lot size:
- 0.49 Acres
- Year built:
- 2007
- Baths:
- 6.00
- MLS#:
- 8197304
- Subdivision:
- Lakeway Sec 16 Rep
ADDITIONAL INFORMATION
Luxurious Property in the heart of the Texas Hill Country- The home (5,800 sqft) comes with its own aircraft hangar (2,000 sqft) on the Lakeway Airport Runway. Is there anything more luxurious than flying your private plane directly to your home, having a golf course, and access to Lake Travis, marinas, private clubs, and iconic fine restaurants? Your kids will belong to one of the best school districts, LTISD. Nearby is an award-winning medical center, and you are within minutes of downtown Austin. Your home features 4BR/6BA, a large living room with a floor-to-ceiling fireplace and high ceiling beams, paired with views of the golf course and enormous trees. Paired together creates a beautiful place to gather with friends and family. Chef's dream kitchen with two ovens, gas range stove, designer cabinetry, and beautiful granite countertops. The Master bedroom is on the main level and comes with a high ceiling tray, fireplace, and access to the backyard. The accompanying master bathroom, two walk-in closets, double vanity, Jacuzzi, and a separate shower area. The house also has a media room with a projector, oversized screen, and surround sound system. Designer Built-in Bookcase in the office with double French doors. Guest bedroom and full bathroom with an independent entrance on the main level.
$354,000
10 Casa Verde St Lakeway, TX 78734
- Type:
- Condo
- Sq.Ft.:
- 1,497
- Status:
- Active
- Beds:
- 2
- Lot size:
- 0.17 Acres
- Year built:
- 1977
- Baths:
- 2.00
- MLS#:
- 6138826
- Subdivision:
- Casa Verde Condo
ADDITIONAL INFORMATION
1609 sq. ft-2/2 condo + flex room. Perfectly located & lowest price unit in the heart of Lakeway! This Casa Verde Condominiums community has low HOA dues, beautiful tall shaded oak trees to stay cool in the hot Summers, and just step out your back door to the refreshing community pool! Unit close to parking, vaulted ceilings, natural light throughout, additional unique outside storage, an enclosed porch for additional sq. footage (not on taxes). Updates includes; Entry closet converted to bench with shelf & coat hooks, light fixture on hallway, light ballasts in hall bath, carport and paved parking, porcelain wood grain tile both bedrooms, primary bath completely renovated, electric stove, Skylights, full HVAC, Refrigerator, some updates to secondary bathroom & fresh interior paint. A short distance to Lakeway City Park & hike/bike trails, Lake Travis, the Hamilton Greenbelt, Lakeway Village Square/Lakeway Commons/Oaks of Lakeway for shopping, HEB, Coffee, breakfast, restaurants, Lakeway Resort & Spa, Lakeway Marina, Lakeway Golf Clubs. If you want olympic size pools check out Lakeway Swim Center. And when in Lakeway, you have to check out the Hill Country Galleria Mall for more shopping, restaurants & Entertainment Experience!
$1,750,000
203 Brooks Hollow Rd Lakeway, TX 78734
- Type:
- Single Family
- Sq.Ft.:
- 4,502
- Status:
- Active
- Beds:
- 4
- Lot size:
- 1.75 Acres
- Year built:
- 2002
- Baths:
- 6.00
- MLS#:
- 6125122
- Subdivision:
- Coves At Lakeway
ADDITIONAL INFORMATION
Custom designed home located in The Coves at Lakeway on a 1.75 acre lot with shared access to Lake Travis via the community day dock. Leading to the front of the house is a long welcoming drive lined with mature Crepe Myrtle’s and circular drive. Entering the home into the foyer, through the stunning decorative French Doors you are greeted with Italian Marble floors, a dedicated office to the left, formal dining to the right, and the formal living area that features high ceilings, grand fireplace, and a wall of windows with French Doors gazing out to the infinite edge pool and view of Lake Travis. Towards the left of the living room is the main level primary suite with huge bathroom and walk in closet. Towards the right of the living room is an impressive live-in style kitchen featuring a less formal living space with identical fireplace, sitting area ideal for coffee or tea, and a wine storage feature with more decorative French Doors. Large Kitchen with stainless steel appliances, island, tons of cabinets, and storage. Upstairs is 3 additional bedrooms each featuring a Romeo & Juliet balcony and en-suite bathrooms with walk in closets. Bringing the upstairs together is large game room which also features a Romeo & Juliet balcony. The Coves at Lakeway is a great community in the heart of Lakeway, TX. Just minutes from shopping, dining, entertainment, and numerous recreational activities such as golf, tennis, pickle ball, and of course beautiful Lake Travis.
$2,400,000
312 Camino Arbolago Lakeway, TX 78734
- Type:
- Single Family
- Sq.Ft.:
- 6,310
- Status:
- Active
- Beds:
- 5
- Lot size:
- 1 Acres
- Year built:
- 2007
- Baths:
- 5.10
- MLS#:
- 47245614
- Subdivision:
- Arbolago
ADDITIONAL INFORMATION
Lakeviews from both floors! Each room has its own unique design! High Ceiling-, Multiple Dining Areas, Multiple Living Areas, Walk-In Closet(s),Hill Country, Lake, Panoramic views.Lakeviews from Both floors! of covered balconies. Upstairs Master Suite opens to a fabulous bath lounge complete w/breakfast bar, private office. Exotic woods are found throughout giving each room a different look. custom designed pool and spa!
$1,634,566
809 Whitcomb Way Lakeway, TX 78738
- Type:
- Single Family
- Sq.Ft.:
- 5,571
- Status:
- Active
- Beds:
- 5
- Lot size:
- 0.29 Acres
- Year built:
- 2023
- Baths:
- 6.00
- MLS#:
- 1476883
- Subdivision:
- Rough Hollow
ADDITIONAL INFORMATION
Westin Homes NEW Construction (Zilker II, Elevation A) Breathtaking Entry! With 5 Bedrooms & 5.5 baths, Dining Room and Study. Chef's Dream Kitchen Includes Tall Upper Kitchen Cabinets with Custom Picked Appliances. Primary Suite & Guest Bed on First Floor, 3 Bedrooms and 3 Bathrooms Upstairs to Accompany Both Game & Media Rooms. There Are Many Stylish Designer Accents Throughout the Home! Covered Porch Attached, 2 & 1 Car Garages, Front & Back Sod, and Sprinkler System! Come Visit Your New Home Today!
$1,839,262
903 Tomichi Trl Lakeway, TX 78738
- Type:
- Single Family
- Sq.Ft.:
- 5,571
- Status:
- Active
- Beds:
- 5
- Lot size:
- 0.44 Acres
- Year built:
- 2023
- Baths:
- 6.00
- MLS#:
- 6514120
- Subdivision:
- Rough Hollow
ADDITIONAL INFORMATION
Westin Homes NEW Construction (Zilker II, Elevation B) Breathtaking Entry! With 5 Bedrooms & 5.5 baths, Dining Room and Study. Chef's Dream Kitchen Includes Tall Upper Kitchen Cabinets with Custom Picked Appliances. Primary Suite & Guest Suite on First Floor, 3 Bedrooms and 3 Bathrooms Upstairs to Accompany Both Game & Media Rooms. There Are Many Stylish Designer Accents Throughout the Home! Covered Porch & Courtyard Attached, 2 & 1 Car Garages, Front & Back Sod, Sprinkler System! Come Visit Your New Home Today!
$950,000
917 Electra Lakeway, TX 78734
- Type:
- Single Family
- Sq.Ft.:
- 3,497
- Status:
- Active
- Beds:
- 4
- Lot size:
- 0.38 Acres
- Year built:
- 1979
- Baths:
- 4.00
- MLS#:
- 7970723
- Subdivision:
- Lakeway
ADDITIONAL INFORMATION
This Lakeway beauty has everything you need to enjoy an active lifestyle! Nestled just steps away from Lake Travis and surrounded by nature, this incredible estate is constructed over 3 levels & sits on a private .381 acre lot with breathtaking hill country and sunset views from 3 private decks where you can entertain family & friends. Brand New Exterior Paint! The recently-updated 3,497 sq ft interior encompasses 4 beds, 3.5 baths, 2 living areas, & 2 awesome bonus rooms that you can use as you wish. Every inch of the home has been meticulously updated & is well-designed for the entertainer's lifestyle, boasting high vaulted ceilings, hardwood flooring, modern light fixtures, & low-e windows that capture the picturesque views. The spacious living room features a floor-to-ceiling stone fireplace & opens to the dining area, the large wood deck, & the gourmet kitchen - perfect for hosting lively parties. The gourmet kitchen is chef's kiss, featuring a massive center island, a breakfast bar, dazzling quartz countertops, European-style flat-panel cabinetry, a walk-in pantry, a wet bar, & high-end stainless-steel appliances. The main floor also includes a large family room with access to the wood deck, a guest bedroom with a private bath, a huge laundry room with a sink, & an awesome bonus room ideal for an exercise room, yoga studio, craft room, etc. The owner's retreat makes up the entire 3rd level of the home & feels extremely private. The primary bedroom offers a large walk-in closet, a private balcony to experience the spectacular sunsets, & a luxurious spa bath appointed with a modern double vanity, a freestanding tub, & an open walk-in shower with dual shower heads. The 2nd bonus room is attached to the primary bedroom & is well-suited for a home office, nursery, dressing room, or anything you desire. ELECTRIC CAR PLUG-IN! Located less than 3 miles from HEB & variety of shops & restaurants. Zoned to award-winning Lake Travis ISD schools. Schedule a showing today!

Listings courtesy of ACTRIS MLS as distributed by MLS GRID, based on information submitted to the MLS GRID as of {{last updated}}.. All data is obtained from various sources and may not have been verified by broker or MLS GRID. Supplied Open House Information is subject to change without notice. All information should be independently reviewed and verified for accuracy. Properties may or may not be listed by the office/agent presenting the information. The Digital Millennium Copyright Act of 1998, 17 U.S.C. § 512 (the “DMCA”) provides recourse for copyright owners who believe that material appearing on the Internet infringes their rights under U.S. copyright law. If you believe in good faith that any content or material made available in connection with our website or services infringes your copyright, you (or your agent) may send us a notice requesting that the content or material be removed, or access to it blocked. Notices must be sent in writing by email to DMCAnotice@MLSGrid.com. The DMCA requires that your notice of alleged copyright infringement include the following information: (1) description of the copyrighted work that is the subject of claimed infringement; (2) description of the alleged infringing content and information sufficient to permit us to locate the content; (3) contact information for you, including your address, telephone number and email address; (4) a statement by you that you have a good faith belief that the content in the manner complained of is not authorized by the copyright owner, or its agent, or by the operation of any law; (5) a statement by you, signed under penalty of perjury, that the information in the notification is accurate and that you have the authority to enforce the copyrights that are claimed to be infringed; and (6) a physical or electronic signature of the copyright owner or a person authorized to act on the copyright owner’s behalf. Failure to include all of the above information may result in the delay of the processing of your complaint.
| Copyright © 2024, Houston Realtors Information Service, Inc. All information provided is deemed reliable but is not guaranteed and should be independently verified. IDX information is provided exclusively for consumers' personal, non-commercial use, that it may not be used for any purpose other than to identify prospective properties consumers may be interested in purchasing. |
Lakeway Real Estate
The median home value in Lakeway, TX is $432,000. This is higher than the county median home value of $353,300. The national median home value is $219,700. The average price of homes sold in Lakeway, TX is $432,000. Approximately 73.35% of Lakeway homes are owned, compared to 14.22% rented, while 12.43% are vacant. Lakeway real estate listings include condos, townhomes, and single family homes for sale. Commercial properties are also available. If you see a property you’re interested in, contact a Lakeway real estate agent to arrange a tour today!
Lakeway, Texas has a population of 14,147. Lakeway is more family-centric than the surrounding county with 37.34% of the households containing married families with children. The county average for households married with children is 36.46%.
The median household income in Lakeway, Texas is $124,556. The median household income for the surrounding county is $68,350 compared to the national median of $57,652. The median age of people living in Lakeway is 47.5 years.
Lakeway Weather
The average high temperature in July is 94.5 degrees, with an average low temperature in January of 37.2 degrees. The average rainfall is approximately 34.8 inches per year, with 0.8 inches of snow per year.
